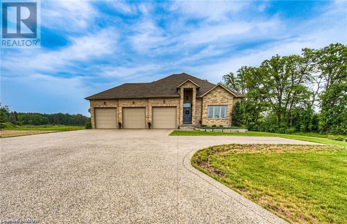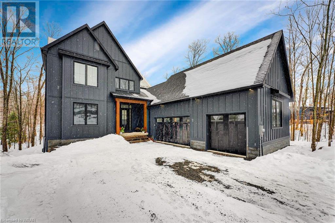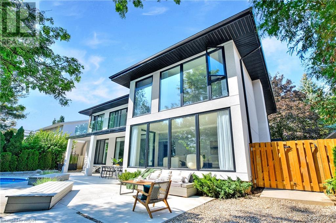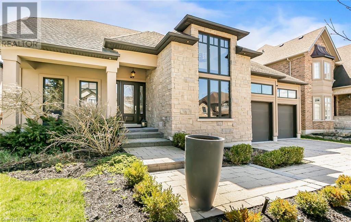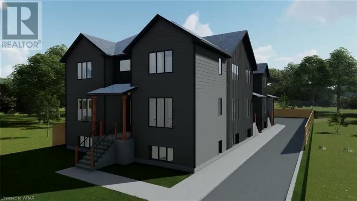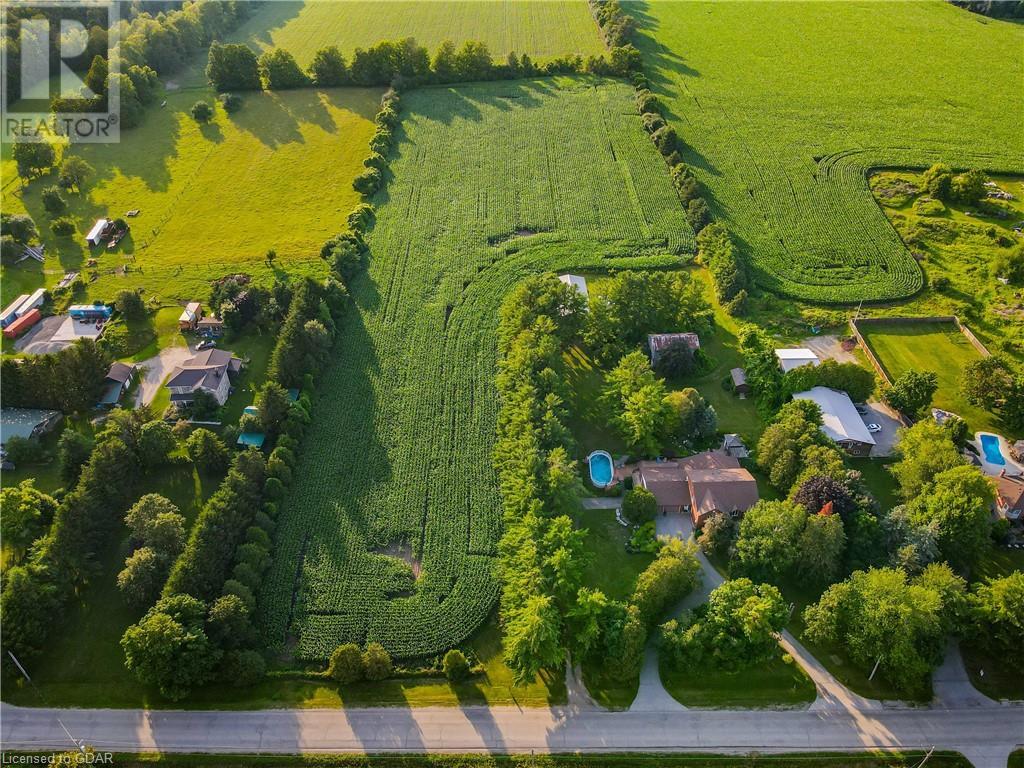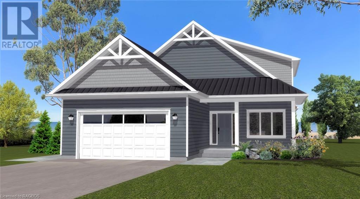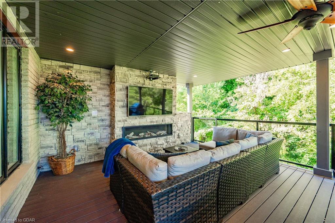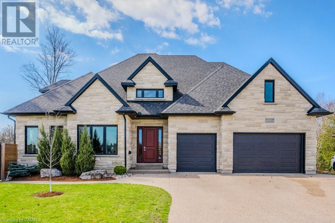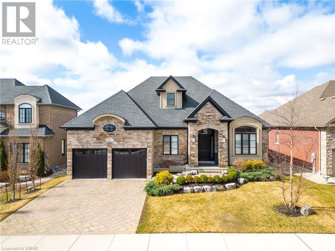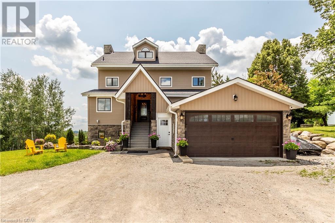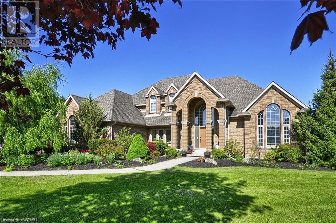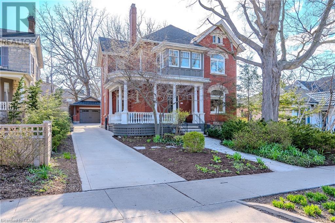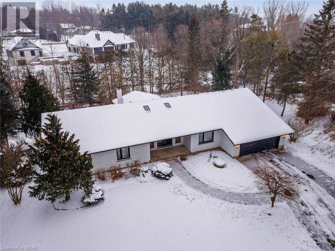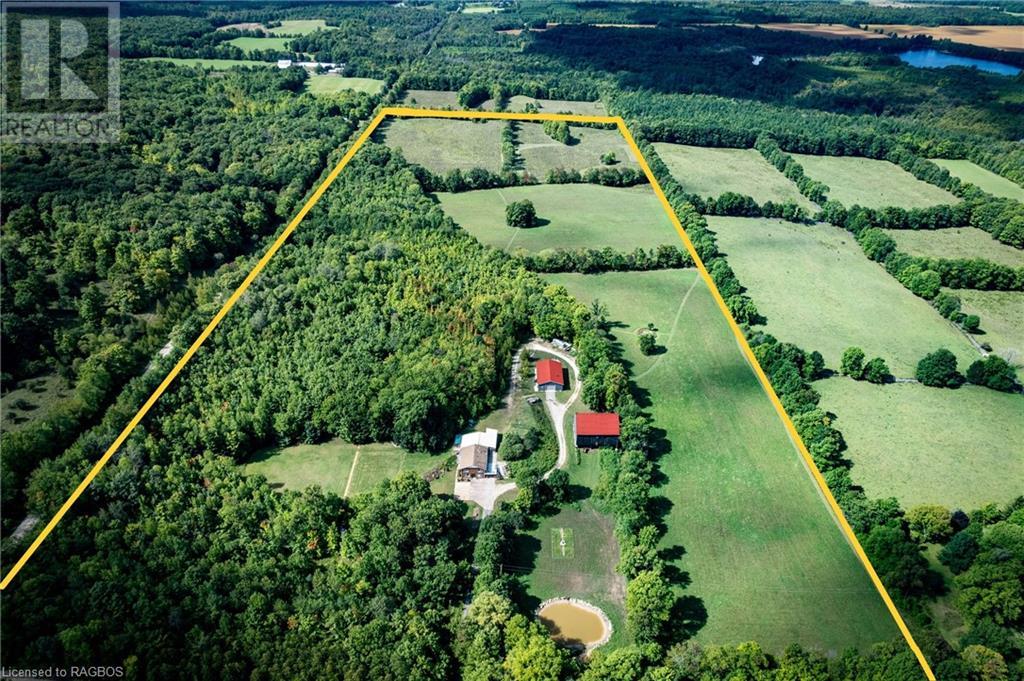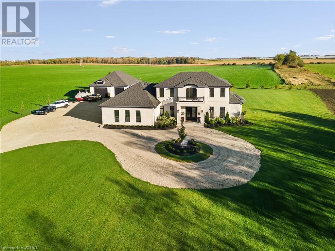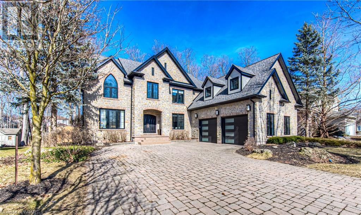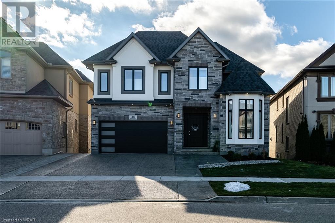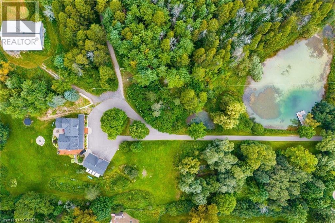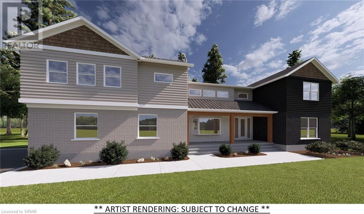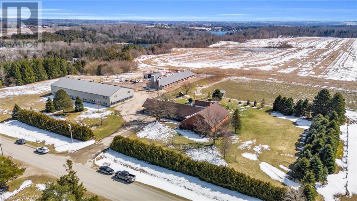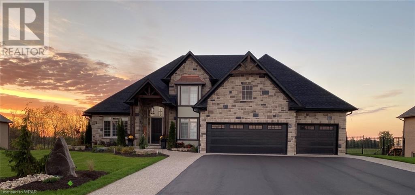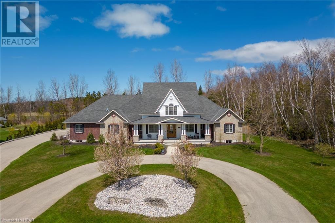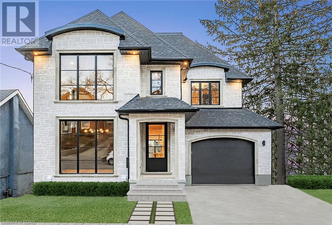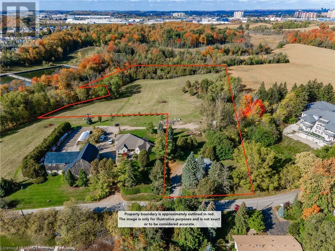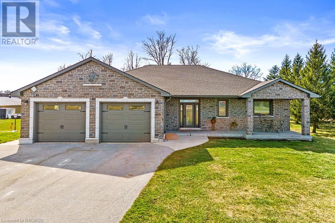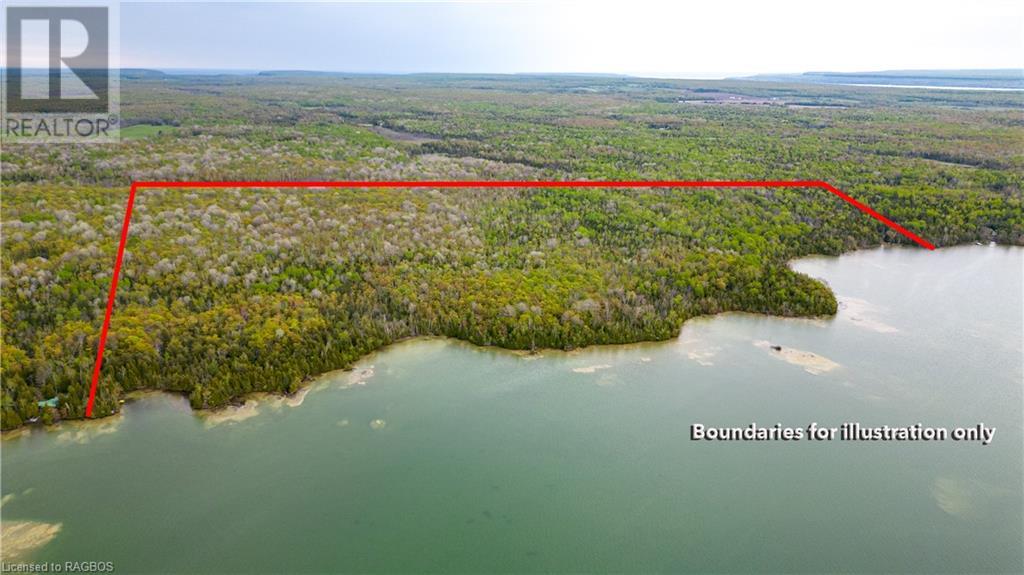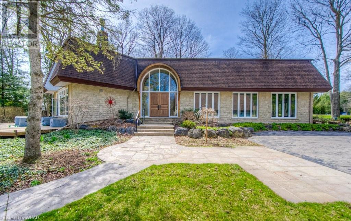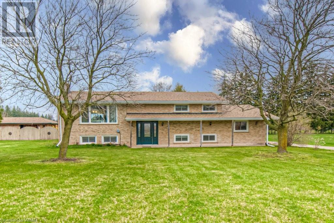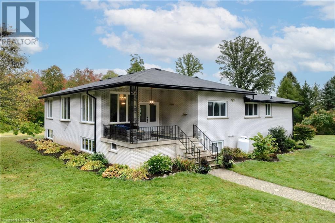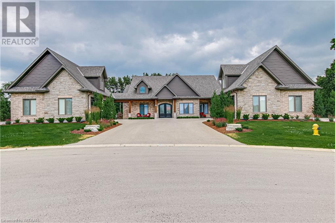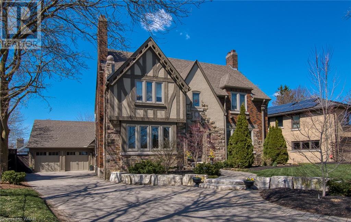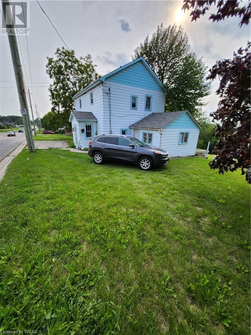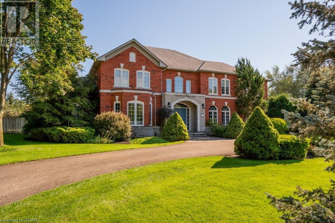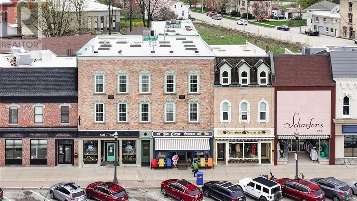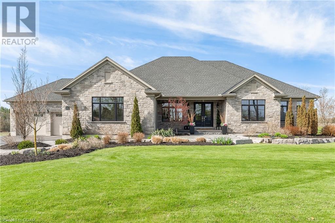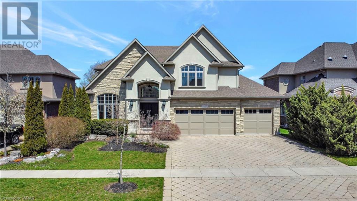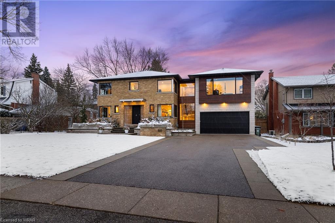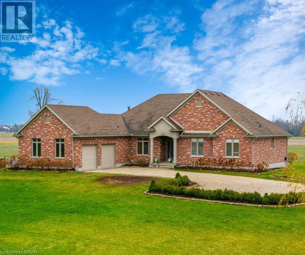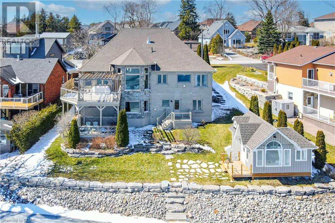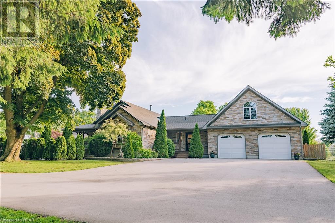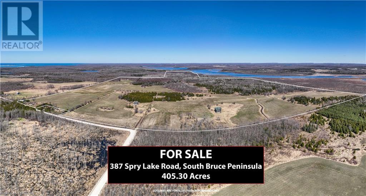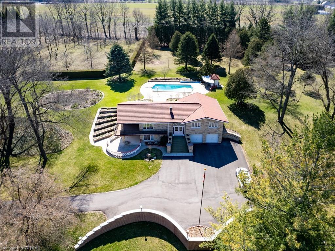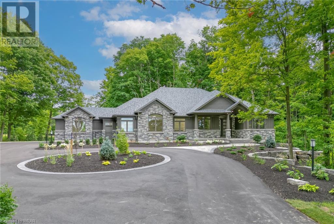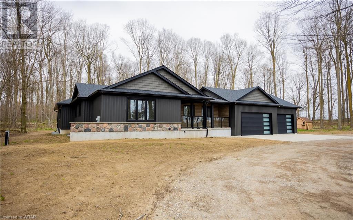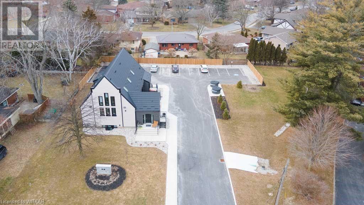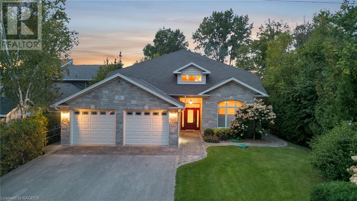EVERY CLIENT HAS A UNIQUE REAL ESTATE DREAM. AT COLDWELL BANKER PETER BENNINGER REALTY, WE AIM TO MAKE THEM ALL COME TRUE!
2850 Victoria Street N
Breslau, Ontario
Beautiful home with open-concept living space, perfect for entertaining. Main floor: dining area, bright living room, spacious eat-in kitchen, servery with pantry, custom-built cabinetry and large island with walk-out to 32' x 16' deck. Primary bedroom with walk-in closet, five piece ensuite and walkout to deck. Second main floor bedroom with three piece ensuite. Main floor laundry room. The finished lower level is complete with 2 bedrooms, 3 piece bathroom and a recreational room which includes games room, gas fireplace, surround sound and walk out to concrete patio. Three car oversized garage with 10 x 10 garage doors with remote entry. Home is equipped with security cameras. This home is situated on 5.7 acres with the possibility for future development. Ideal location 15 minutes to Guelph, Cambridge, Kitchener and 401. (id:42568)
RE/MAX Twin City Realty Inc.
39 Glen Eagle Court
Huntsville, Ontario
TO BE BUILT! (Please note photos are from previous build of the same model. NOTE WE HAVE OTHER OPTIONS THAT CAN BE CUSTOMIZED ON THESE LOTS) Luxury 4 bedroom / 4 bath + den custom 2 story home situated near Deerhurst Resort Highlands Golf Course just outside of Huntsville! Home is complete with customizable upscale finishes and a large attached garage. The home showcases open concept living space with a fireplace, a beautifully designed kitchen and a bright sun-filled dining area. Enjoy the spacious basement. The home boasts large windows, in-floor radiant heating and is ready for your finishing touches! Located minutes away from great shopping, restaurants and amenities in Huntsville. This is a sought-after location where you can enjoy a myriad of recreation activities, close to beaches, boat launches, snowmobile trails, hiking, skiing, snowshoeing and less than 30 minutes to Algonquin Park. Call for more features of this beautiful luxurious Muskoka home. MUNICIPAL SERVICED LOTS WITH HIGH SPEED INTERNET. Adjust your layout and customize your finishes today! S/F is above and below grade finished. Basement S/F calculations finished at additional cost. For more information contact agent. (id:42568)
Shaw Realty Group Inc.
261 Whitmore Drive
Waterloo, Ontario
WELCOME TO 261 WHITMORE DRIVE! You’ll be captivated by this exquisite modern 4-bedroom family home, with an extended driveway, striking curb appeal & contemporary finishes throughout. Check out our TOP 6 reasons why you'll love this home. #6 OPEN-CONCEPT LIVING - Featuring gleaming solid plank hardwood, Italian porcelain tiles and an abundance of natural light, pot lights & ample room for living and entertaining. The foyer welcomes you with a beautiful glass & wood staircase and soaring 18-foot ceilings. It leads you into the bright modern office - and a chic powder room. #5 EUROPEAN STYLE EAT-IN KITCHEN - Featuring sleek quartz countertops, a stylish ledge stone backsplash, soft-close cabinetry, & a high-end Fisher & Paykel S/S fridge & dual fuel 5-burner gas range. Let's not forget the show-stopping four-seater waterfall island with a breakfast bar. Adjacent to the kitchen, a dinette is ready for you to host. #4 PRIVATE BACKYARD RETREAT - Surrounded by the tranquility of mature trees & in-ground pool, you'll cherish moments spent in the backyard oasis which also includes a generously sized concrete patio & lg shed. #3 BEDROOMS & BATHS - Beginning with the main 4-pc bath, featuring double sinks, a sleek floating quartz vanity & a generously sized shower with rainfall shower head. The iconic primary suite is adorned with a tasteful accent wall & a sprawling walkout to your own private second-floor terrace, double sinks, a floating quartz vanity, a jetted shower with a niche & a soaker tub with tub filler. The W/I closet is luxurious. The remaining 3 bedrooms are thoughtfully designed, with one of them offering the convenience of a 3-pc ensuite, featuring a stand-up shower with niche. #2 SPACIOUS BASEMENT - The finished rec room is ready for your personal touch. #1 LOCATION - Colonial Acres is a sought-after neighbourhood in vibrant Waterloo & easy access to Universities, Grey Silo Golf Club, RIM Park, Conestoga Mall & the Expressway. (id:42568)
RE/MAX Twin City Realty Inc.
24 Jacob Gingrich Drive
Kitchener, Ontario
LUXURY BUILDER MODEL HOME! This custom-built home is located in the exclusive Deer Ridge Estates. This gorgeous 4 bed , 5 bath boasts over 5,500 Sq ft of Living space! The Award-wining Gourmet Kitchen features high-end appliances , built in- breakfast table, granite countertops, 10' ft Coffered ceilings. Separate living, dining, and magnificent family room with soaring 22' ft high ceilings! Enjoy in-floor heating in selected areas, glass- inserted custom doors, and glass railing wooden staircase to the loft. Master bedroom is luxuriously designed with a covered porch and sliding door to the backyard. Stunning ensuite includes a glass steam sauna/rainfall shower with body jets, along with a custom walk-in closet. The fully finished basement features 9' ft ceilings, large lookout windows, and the ultimate entertainment area with built-in home theater and surround sound system, bar, wine cellar, home gym and game room with pool table! Second master bedroom with ensuite and in-law suite potential. The stunning backyard is ideal for entertaining with a covered patio, built-in Napoleon BBQ, luxury spa hot tub, professional landscaping with sprinkler system. Interlocked driveway with no sidewalk allows parking for 6 cars! Just minutes from HWY/401, close to shopping, plazas, schools, 3 golf clubs and central to all amenities. This HOME IS A MUST SEE! (id:42568)
Homelife Miracle Realty Ltd.
138 Charlotta Street
Baden, Ontario
New construction 4 plex with large units ranging in size from 1900 sq ft to 2250 sq ft. All units have 3 bedrooms and 3 bathrooms. Each unit has their own central air as well as sep meters for utilities. Great location, easy access to expressway, thriving town of Baden. Be sure to take a look at the video!!! (id:42568)
Red And White Realty Inc.
6946 Fife Road
Guelph/eramosa, Ontario
Welcome to this expansive and picturesque property located in the serene Guelph/Eramosa township. This rare find offers a delightful mix of spacious living and abundant outdoor space, including an above ground pool, all within close proximity to the amenities of Guelph. A brand new (2024) High Efficiency Propane Furnace has been installed this year. Situated on 10 acres of beautiful land zoned Agricultural, this residence with over 4000 square feet of living space, boasts an impressive 5 bedrooms and 4 bathrooms, a home office and a sewing room, providing ample space for a large family or those seeking additional living areas. The bedrooms are generously sized, ensuring everyone has their own comfortable retreat. The main living areas offer a warm and inviting ambiance, with plenty of natural light and stunning views of the surrounding landscape with sliding door for access to the back patio and deck leading to the above ground pool. The kitchen is designed for functionality and convenience featuring modern appliances and plenty of storage space, perfect for hosting large family gatherings. There is a double car garage at the front of the home, with an additional 1.5 garage underneath by way of a separate driveway for car enthusiasts. As you explore the expansive property you'll discover the endless possibilities it offers. Whether you dream of a peaceful private estate, hobby farm, or other ventures, this acreage provides a canvas to bring your visions to life. Embrace the best of both worlds, spacious rural living with the City of Guelph conveniences nearby. Continue to rent the 8 Acres of land to keep your property taxes down. Close to the Waterloo Regional Airport and Highway 401. This home is also known in the area, as the Christmas Home, which is drenched in stunning Christmas lights and decorations around the holidays!!! (see the last photo from Xmas 2022) (id:42568)
M1 Real Estate Brokerage Ltd
161 Huron Road
Point Clark, Ontario
Introducing a rare opportunity to own a brand new home on one of the last remaining lakefront lots in the lakeside community of Point Clark. This stunning 2-story home has been meticulously designed to take full advantage of the breathtaking views of some of the nicest sunsets in the world, along with everything else that you’d expect from a new home on the beach. Not only will you have picturesque views from the main floor primary bedroom, the kitchen/dining room, and the great room, the home also consists of an upper level balcony off of one of the additional bedrooms (which would make for a great home office). Boasting 4 bedrooms & 4 full bathrooms & 2659sf of finished living space, this home is perfect for a wide variety of potential buyers, especially those who appreciate living in luxury by the water. The Tarion certified builder is well known for his attention to every detail & you won’t be disappointed with the carefully selected interior finishes throughout. Key features you can expect inside the home is “main-floor living” with the mudroom off the attached 2-car garage, 4pc bathroom, large primary bedroom along with the 4pc ensuite & walk-in closet, laundry room, den, open concept kitchen/dining equipped with island & stainless steel appliances offering direct access to the expansive patio space, perfect for BBQ’ing, walk-in pantry, and a spacious great room with a charming natural gas fireplace. The upper level consists of a large open loft space, a junior suite bedroom with 3pc ensuite, 2 additional bedrooms & a 4th full bathroom. The finished product will include natural gas FA heating & cooling with heat-pump, spacious crawl space for storage, a private double-wide asphalt laneway, a side deck off the north side of the house, & the perfect blend of deck/patio and green space only steps away from the sandy shores of Lake Huron. This is a special opportunity, don’t miss out. (id:42568)
Royal LePage Exchange Realty Co. Brokerage (Kin)
84 Mccann Street
Guelph, Ontario
This executive, Fusion built family home is filled with opulence - absolutely move-in ready and featuring countless upgrades throughout and backing on to conservation land. This stunning two-storey boasts over 4,000 sq ft of above grade living space, and is inundated with plenty of natural light throughout. Backing onto a rear green space, the feeling of nature is seamlessly welcomed indoors. This home offers 5 bedrooms, 5.5 bathrooms, and has in-law capability in the basement for multi-generational families. The gourmet kitchen features stainless steel appliances, plenty of elegant white cabinetry, and a huge island with seating. There are grand principal rooms and sophisticated elements, like coffered ceilings in the living room and upper hallway, a wide split-staircase, high ceilings, pot lights, hardwood floors throughout most of the main level, and gas fireplace. The primary bedroom upstairs faces the rear green wall of trees, offering the utmost privacy, and has a beautiful 5pc ensuite bathroom, its own laundry, and walk-in closet. The other bedrooms upstairs are sizeable as well, and have their own respective Jack and Jill or ensuite bathrooms. The spacious, fully finished basement area with walkout offers so many potential options. The upper covered deck area is the perfect spot to lounge and entertain, with a fireplace/TV wall, seating area and built-in outdoor kitchen/BBQ area - this is where you'll spend most summer nights. Below is an additional entertaining space with a stone, gas-fired fire pit, and concrete patio. Tons of room to park vehicles and store tools/equipment in the garage as well. So much space for everyone. This home is close parks, great schools, easy access to HWY 6, and all of the modern amenities the south end of Guelph has to offer. (id:42568)
Royal LePage Royal City Realty Brokerage
539 Wissler Road
Waterloo, Ontario
Distinguished 3,744SF custom-built home offers luxury, tranquility, and modern elegance, flanking 3+ acres of GRCA protected forests with Colonial Creek flowing nearby. The exterior boasts Arisscraft Laurier stone and custom-milled BC Douglas fir siding, blending seamlessly with the surroundings. Upon entry, you're greeted by two inviting sitting rooms, both offering breathtaking views. The sitting room adjacent to the kitchen features a contemporary 48 gas fireplace surrounded by flexstone, providing a cozy ambiance for relaxation. Extensive windows facing west and south flood the space with natural light, creating a warm and inviting atmosphere. The gourmet kitchen, by BAMCO, serves as the heart of the home, offering a haven for culinary enthusiasts. High-end appliances, including a 6-burner gas cooktop, a 42 refrigerator, built-in microwave wall oven combination, and a custom stainless range hood. Glass tile backsplash and quartz countertops with a waterfall design feature add a touch of luxury. Adjacent to the kitchen is a spacious dining room with access to a large exposed aggregate patio, ideal for entertaining and BBQ gatherings. Ascending to the second level, you'll find four bedrooms and a den. Primary bedroom features 4-piece ensuite and a yoga nook with hidden plumbing for a potential soaker tub. The fourth bedroom could easily be converted to a nursery or dressing room via double closet adjacent to primary. The basement features a large rec room with access to a covered patio and two additional bedrooms, with one shared 4-piece bathroom offering flexibility and convenience for guests or family members. Enjoy outdoor living with over 2,200 sq ft of exposed aggregate concrete hardscaping, an enclosed patio with a custom wood-burning fireplace, hot tub and a balcony for two. With its luxurious amenities and thoughtful design elements, 539 Wissler Road offers unparalleled comfort and sophistication for modern living in Colonial Acres. (id:42568)
RE/MAX Twin City Realty Inc.
51 Fall Harvest Drive
Kitchener, Ontario
ELEGANCE & LUXURY NESTLED IN THE PRESTIGIOUS COMMUNITY OF DEER RIDGE ESTATES. Welcome to 51 Fall Harvest Drive, where the meticulously landscaped surroundings & interlocking stone driveway create a striking first impression. This stunning custom-built 4-bedroom, 4.5-bathroom bungalow offers over 5000 sq ft of luxurious living on a large premium lot spanning over 200ft deep. As you enter the grand front foyer, you'll notice the 11-foot ceilings throughout the main floor, creating an impressive & spacious ambiance. The layout includes a conveniently located front office & bedroom with an ensuite. The elegant entryway leads to an open-concept family room with 12-foot waffle ceilings, a cozy fireplace & a wall-to-ceiling media center. The gourmet eat-in kitchen is a chef's dream, boasting an expansive island, high-end built-in appliances, quartz counters, & a charming Butler’s Pantry connecting the formal dining room. Open the sliding door to discover a covered porch offering the perfect space to enjoy breathtaking sunsets. The large primary bedroom is a true sanctuary, complete with a spa-like ensuite & a spacious walk-in closet. The fully finished walk-out basement is an ideal retreat for entertaining, featuring two additional bedrooms with ensuites, a large family room, a home theater, & a sizable granite dry bar with taps ready for a keg. Outdoor living is taken to new heights with a custom-built outdoor kitchen under a covered porch, automatic retractable privacy screens, granite countertops, & a built-in BBQ. A 30 x 50-foot outdoor sports court allows for activities like basketball, hockey, & pickleball—there's something for everyone to enjoy! The avid golfer will love The Deer Ridge Golf Course, which is steps away. This home is conveniently located near scenic trails and highways, surrounded by the natural beauty & amenities that the Deer Ridge community offers. Experience a lifestyle of luxury & refinement in this exceptional home. Schedule a viewing today! (id:42568)
Real Broker Ontario Ltd.
6973 Seventh Line
Beeton, Ontario
Welcome to your dream country retreat situated on a private 9.8-acre property in the heart of the countryside. Escape from the hustle and bustle of city life and enjoy the peaceful tranquility that this charming custom 2.5-story ICF built home has to offer. The open concept main floor seamlessly combines the kitchen, dining and family room creating the ultimate space for both relaxation and entertaining. Features include expansive windows that provide an abundance of natural light throughout the house, engineered hardwood floors, 9+ ft ceilings (main), 2pc bath & convenient main-floor laundry. The gourmet chef's kitchen is a culinary enthusiast's dream: S/S appliances, custom cabinetry, quartz countertops, abundance of storage and an oversized island that doubles as a breakfast bar. On the second level, the primary suite features large WIC w/ built ins and the luxurious ensuite bath complete with a spa-like soaking tub w/ separate shower that overlooks the captivating views of the countryside. Two additional generously sized bedrooms offer plenty of closet space, ensuring that family and guests are always comfortable. The oversized 3rd level loft features an open rec-room/bed, 2pc bath and storage space. Fully finished walk-out basement (can easily be converted into another unit) is complete with a separate entrance, 3pc bath, bedroom/office, in-floor heating and large rec-room. Step outside to discover a picturesque outdoor oasis complete with manicured gardens, multiple oversized decks, gazebo, hot tub and entertainment area that offers privacy and serenity. Extras: Generator, Security System, Roof (2023), Asphalt Driveway (2023). Enjoy rural living while still being within 10 minutes to the hwy 400 and just a short drive away from charming local shops, restaurants, grocery stores and more. Book your private showing today to experience the allure of this remarkable property and make it your own private oasis. (id:42568)
RE/MAX Real Estate Centre Inc Brokerage
56 Conservation Trail
Belwood, Ontario
Custom-built home on 2.44 acres overlooking Belwood Lake. Massive home offers nearly 7000 sqft of finished living space! Cottage lifestyle lake side (ALL YEAR ROUND) while remaining less than 10mins to Fergus & Elora, 20-30mins to Guelph & KW & just over an hour to Toronto! Stunning home W/high-end finishes, multiple vaulted ceilings & ideal layout. Eat-in kitchen W/high-end built-in S/S appliances, granite counter tops, tiled backsplash, built-in desk & 2-tiered centre island W/bar seating & pendant lighting. French doors off dinette lead to balcony W/scenic views. Open to family room W/soaring ceilings, impressive gas fireplace & wall-to-wall windows. Grand main floor master W/hardwood floors, tray ceilings, walk-in closets & large sitting room W/cathedral ceilings & 2-storey window. Double doors lead to luxurious ensuite W/his/her’s vanities, freestanding soaker tub, tiled shower & separate bathroom. Main floor laundry W/ample storage, sink & counter space. Curved staircase lead to 2nd floor offering 3 massive bedrooms W/large windows, ample closet space &each W/own 4pc ensuite! Perfect for multi-generational family! Additional living in finished walkout basement W/ rec room with hot tub, games rooms, kitchen & sauna/spa area! Impressive backyard W/stunning inground saltwater pool surrounded by poured concrete patio. Spacious interlocking patio W/tranquil pond! Recent renovation include new windows at back of home up and down, new carpeting throughout, pool upgrade including new safety cover, heater, pump, lights and vacuum, new hot tub cover, updated lighting throughout including pot lighting, led lights, finished attic space, blinds, duct sealing and repair, new plumbing and main and upper floors, new basement fridge, main floor kitchen range, washer and dryer, new garage organizer, invisible fence and fresh paint throughout. Amazing family home, set up nicely for home schooling and home office. (id:42568)
RE/MAX Real Estate Centre Inc.
138 Dublin Street N
Guelph, Ontario
Welcome to 138 Dublin Street N, a remarkable century home nestled in Downtown Guelph. The wraparound porch invites you into this one-of-a-kind residence that seamlessly blends elegant charm with modern updates, offering immaculate details throughout. Beautiful stained-glass windows, a stunning front foyer with a detailed curved staircase, hardwood floors throughout, crown moulding, and soaring ceilings. The artistry in this home is second to none. As you first step inside, you are drawn to the gorgeous living and dining room featuring exquisite details of a century home, pocket doors, and a new electric fireplace. The main level boasts a functional layout including the family room that walks out to the front porch. Completely remodeled kitchen with thoughtfully designed custom Barzotti cabinetry, a spacious island, and new Viking/Miele appliances (including Viking 7 Series Refrigerator). The kitchen is complemented by a 2nd staircase to the upper level, access to the laundry/mudroom with tons of storage, two pantries, a 2pc bathroom, and entrance to the backyard oasis. Upstairs, the grand primary suite includes a custom walk-in closet and private ensuite, two additional bedrooms and a sunroom leading to the balcony. The third level offers a 4th bedroom and recreation space - perfect for relaxing, hobbies, yoga, and more. Outside, enjoy the private, low-maintenance backyard with a spacious deck, new gazebo, hot tub, and a detached garage with a 50 amp EV charging station. Tons of storage space on the lower level with the opportunity to add more living space. New air conditioning wall units throughout the home. Amazing shopping, cafes, and restaurants are just steps away. Enjoy the conveniences of the Downtown while still feeling like you have your own private retreat in the City. This truly unique home is a cherished gem in the Guelph landscape. Book your private showing today! (id:42568)
Royal LePage Royal City Realty Brokerage
104 Grandview Drive
Conestogo, Ontario
Gorgeous private estate with over 5000SF living space and pool on a private, 3/4 Acre Lot. Discover a haven of luxury living in this modern estate, nestled on a picturesque property just minutes away from golfing, restaurants, and the Grand River. As you enter through the stone facade, the open-concept design welcomes you with vaulted ceilings, skylights, and high-end finishes. Engineered oak hardwood flooring graces the stylish living room, featuring a modern linear gas fireplace and floor-to-ceiling windows that flood the space with natural light and offer views of the pool and mature trees. The dining area seamlessly flows into the gourmet kitchen, equipped with quartz counters, an oversized waterfall edge island, a Thor gas range stove, and a 64-inch industrial-wide refrigerator. The tranquil primary suite boasts a private sitting area and spa-like ensuite, complete with dual sinks and an imported Italian porcelain tile lined glass-enclosed shower. Two additional spacious bedrooms, a four-piece bathroom, a powder room, and access to a massive wrap-around deck complete the main level. A custom railing highlights the stairs to the lower walk-out lower level. The versatile rec room features a wet bar, and a double-sided fireplace. A home theatre offers the perfect ambience for a movie night or to binge your favourite show, equipped with surround sound, a 120-inch screen, and a 4k smart projector. Two additional bedrooms, that can also function as a gym or office, and a four-piece bath cap off the lower level, with walk-out to the pool deck and walk-up to the double garage. In the backyard oasis, a large in-ground salt-water pool with fountains is the perfect space to enjoy hot summer days. The tranquil setting includes a Koi Pond, mature trees, and lush greenery. This home is an unparalleled opportunity to own a truly remarkable property. (id:42568)
The Agency
215588 Concession 4
Chatsworth, Ontario
Nestled on the outskirts of Owen Sound, this stone-sided bungalow offers a tranquil retreat on a sprawling 50-acre property. Boasting 3+1 bedrooms & 2 baths this home exudes comfort & functionality. Step inside to discover a spacious living rm, seamlessly connected to the kitchen with ample cabinetry. The adjacent dining room provides the perfect space for hosting gatherings. A single car attached garage, provides access into a mudroom + wine cellar. Additionally, a main floor laundry room doubles as a pantry. This bungalow offers 4 bedrms with another on the lower level. The finished walkout lower level is designed for versatility, ideal for an in-law suite offering direct access out for easy separate living arrangements. Storage abounds in this home. Outdoor enthusiasts will delight in the array of outbuildings, including a heated workshop measuring 30'x60' with a hydraulic lift, running water, a wood stove, hydro and more perfect for woodworking or pursuing various trades & hobbies. Additionally, a barn/storage building measuring 50'x60' with hydro. A run-in 16'x28' offers a shelter for horses or cattle. Just minutes from McCullough and Williams Lake, and a 30-minute drive to Beaver Valley and Story Book Park. Nearby hiking, snowmobiling trails, and the renowned Saugeen River. This property is ideal for hobby farmers, entrepreneurs, or anyone who appreciates the beauty of the countryside, offering endless possibilities. Don't miss out on this extraordinary opportunity to own a scenic landscape. (20 Acres Workable. Hardwood & Softwood Throughout). (id:42568)
Exp Realty
7089 Wellington Road 9 R R 2
Moorefield, Ontario
Introducing a breathtaking custom-built stone residence, a standout among the region's finest homes. Nestled on a sprawling acre-plus of meticulously groomed grounds, and just a stone's throw from nearby towns. Constructed with no detail overlooked, this two-story marvel will take your breath away. From the moment you enter the foyer, you're welcomed into a world of expansive living and unmatched luxury. This home proudly features five bedrooms, an office, three ensuite bathrooms, and a guest powder room, making it ideally suited for families or those with a penchant for grand-scale living. Every inch of this estate exudes refinement and craftsmanship. The ground floor is crowned with 10-foot ceilings, ascending to 8-foot ceilings on the upper level. Culinary aficionados will revel in the gourmet kitchen, complete with a 6-burner propane stove, expansive refrigerator and freezer, a large island for dining and gathering, quartz countertops, and plentiful bespoke cabinetry. Adjacent to the kitchen, a charming dining space beckons. The bright living area, equipped with a cozy propane fireplace, is perfect for tranquil evenings. Outdoor living is just as impressive, featuring a capacious area for dining and relaxation, complemented by an outdoor fireplace. The master suite is a sanctuary of its own, with direct access to a secluded patio and an ensuite that boasts a double vanity, opulent soaker tub, walk-through shower, and private water closet. Practicality meets luxury in the well-appointed laundry room, vehicle and storage needs are easily met with two separate double car garages. The property also includes a stunning 36 x 56 heated detached workshop, with a 2pc bathroom, bar, utility room and a drive through door. This home is a testament to meticulous attention to detail and unparalleled craftsmanship. (id:42568)
Revel Realty Inc.
524 Fox Cove Place
Waterloo, Ontario
Prepare to be amazed by this meticulously updated and custom finished 5,500 square foot english style manor home situated on a beautifully landscaped mature lot on a quiet cul de sac. Thoughtfully laid out and finished with no expense sparred or item overlooked, this executive level home is awaiting its new owners to move in and enjoy. Upon entering the custom, rounded double door entry you are greeted by the bright open concept layout with high ceilings and unique open staircase. Conveniently located near the entry is a large office with built in cabinetry and offering views to the tree lined street. Wall to wall windows and doors line the back of the home allowing for plenty of light to the large great room with gas fireplace and built-in cabinets. The great room flows effortlessly to the kitchen that is sure to be a chefs delight offering custom cabinetry with built-in thermador appliances, a large island perfect for entertaining and stylish granite and backsplash detail. Located off the kitchen is a dinette area as well as a formal dining room that is ideal for hosting family get togethers. Upstairs is highlighted by a primary suite fit for a king and queen with a large bedroom, luxurious ensuite with custom double shower and deep stand alone soaker tub. The well laid out walk in closet offers ease of access to the 2nd floor laundry room. Also on the second floor are 2 additional bedrooms with a main bath and an additional huge 4th bedroom currently used as a family room with vaulted ceilings that's also perfect for a home gym, kids playroom or games room. Speaking of games room, the fully finished basement offers up a lovely entertaining space with wet bar, TV area and a variety of gaming possibilities. 2 more bedrooms and a full bath are also found on this level. The pool sized backyard is fully fenced and offers privacy from the large, mature trees. (id:42568)
RE/MAX Twin City Realty Inc.
46 Paige Street
Kitchener, Ontario
Modern Luxury nestled along the banks of the Grand River. Beautifully appointed 4+3 bedroom, 5.5 bathroom home sits on a rare greenspace walkout lot backing onto a protected naturalized area. Open concept living, smart controlled home including elaborate surveillance system, built in sound, exterior lighting, irrigation, garage, front door and more. Enjoy entertaining in your oversized kitchen where you will create amazing meals and memories. Storage won’t be an issue with cabinetry running floor to ceiling featuring built in high end Miele appliances & waterfall countertop centre island. A butler pantry & walk in pantry separates the kitchen from the dining room. The family room takes full advantage of the unobstructed beautiful greenspace view. A linear gas fireplace & waffle ceiling create ambiance & style. The covered composite deck with glass rails provides additional premium outdoor entertaining space. A stunning maple staircase with stainless steel spindles leads to the spacious second level which features 4 large bedrooms, 3 beautiful bathrooms, practical second floor laundry, & additional loft space. Primary bedroom is located at the back of the home to also take advantage of the stunning views; also featuring beautiful tray ceiling, his & her walkin closets and luxury 5 pc ensuite with free standing tub and multi-jet glass shower with automated temperature control. The walkout fully finished basement makes it ideal for an extended family; large windows and high quality finishing is also consistent throughout the basement. Three bedrooms, 2 - 3pc bathrooms, second laundry, recreation room with projection system and surround sound, and a wet bar that can easily serve as a kitchenette. An additional ground level patio space makes for a second separate outdoor entertaining area complete with firepit. Don't miss out! (id:42568)
RE/MAX Twin City Realty Inc.
5944 Eighth Line
Hillsburgh, Ontario
Dreaming about raising a family on a homestead? With 5 bedrooms, 3.5 baths + 36 acres, imagine the possibilities! Approaching the 2500 sqft home, up the long driveway, you will pass 3 spring-fed ponds, perfect for swimming, fishing for trout, watching the koi or skating. The original farmhouse, built in 1886, received an addition in 2018, but still maintains its farmhouse character, down to the swing on the wraparound porch. The slate floored foyer has a built-in bench to help keep everyone organized + conveniently a 2-pc bath is close by. They say the kitchen is the heart of the home, now imagine baking a pie from your own apples in the gas oven, cooking a breakfast with eggs from your chickens or hosting a farm-to-table dinner. Grab a book from the built-in shelves in the bright living room + cozy up on the window seat or beside the woodstove. Kiddos can watch a movie in the spacious family room, while you are working from the main floor office. Upstairs, the kids have 4 bedrooms to choose from + a stunning 5-pc bath to share. The upper office could double as a nursery, w laundry across the hall + the primary suite beside. Retreat to the large primary bedroom, with it's huge w/i closet + 4-pc ensuite. The basement is partially finished w a separate entrance, rec room, 3-pc bath + laundry, so your kids will never want to leave! Outside just gets better. Soak in the hot tub, have a campfire, walk the trails through the pine forest, toboggan down the hill, camp in the woods or put in that pool you have been longing for. Store your toys in the heated + insulated 3-bay garage, with a loft for future jam sessions or maybe even living space. Horses welcome! With 6 paddocks, a sand ring, an original stone barn w 200 amps + 2 frost-free taps + a 7 box stall stable, the sky is the limit for options! Walking distance to Hillsburgh, groceries + park, minutes to Erin + the Elora-Cataract Trail, you can have the best of country living, with all of the amenities you need. (id:42568)
Chestnut Park Realty (Southwestern Ontario) Ltd
76 Roosevelt Avenue
Waterloo, Ontario
As you approach the property, a grand concrete driveway and walkways welcome you with a sense of stately elegance. Boasting six bedrooms and six bathrooms, this home offers ample space for both relaxation and rejuvenation. Step into a realm of unmatched refinement where every aspect of modern living has been meticulously perfected. The gourmet kitchen stands as the crown jewel of the home, boasting top-of-the-line appliances, sleek quartz countertops, and a spacious island that serves as the focal point for culinary creativity and social gatherings alike. Retreat to the luxurious master suite, where tranquility and comfort await. Pamper yourself in the spa-like ensuite bath, complete with heated floors, a soaking tub, and a walk-in shower, providing a sanctuary of relaxation and rejuvenation. Step into the heart of innovation with a state-of-the-art smart home system that seamlessly integrates with your lifestyle. From automated lighting, climate control to security features and entertainment options, many aspects of this home can be effortlessly controlled with the touch of a button. With the home currently wired and primed the possibilities for future upgrades are endless, ensuring that your house remains at the forefront of technology for years to come. The transformation began with the home's infrastructure, including a second storey addition, windows, doors, plumbing, metal roof and electrical systems. Each element has been carefully selected and expertly installed to ensure the highest standards of quality, functionality while providing peace of mind and comfort. Outside, a sprawling second-storey deck off the primary bedroom beckons you to enjoy the beauty of nature. An organically soothing landscaped yard offers a private oasis for outdoor living and entertaining. From quiet moments of reflection to lively gatherings with loved ones, this enchanting setting provides endless opportunities to embrace the joys of homeownership in the heart of Maple Hills. (id:42568)
Chestnut Park Realty Southwestern Ontario Ltd.
151 4 Concession E
Brockton, Ontario
Executive Rural Property For Sale. Welcome to this excellent opportunity to own a spectacular 67.5 acre farm minutes from Hanover and Walkerton, offering a perfect blend of agricultural productivity and luxury living. With the potential of 58-60+/- fertile, workable acres, this farm is suitable for a variety of crops or livestock. With 3 paddocks, sand ring, round pen and quonset shed that will accommodate 3 horse stalls, this farm is appealing to the equestrians at heart as well. The spectacular 5000+ sq. ft. 4 level side split home with 3+1 bedrooms, 3.5 bathrooms and oversized double car, attached garage, is a masterpiece of design and functionality. Chef's dream cherry kitchen and 4 expansive living/entertainment areas are just a few features that define this home. Private outdoor oasis featuring an inviting inground pool and pool house plus a pond on the farm to enjoy. The property includes a 60 ft. x 150 ft. shed (built in 2010) with income producing solar panels, a 40 ft. x 150 ft. barn most recently used for pigs (600), and a 30 ft. x 40 ft. quonset shed. These structures provide abundant space for agricultural activities, storage, workshops, or any other venture you may have in mind. This is more than just a property, it's a lifestyle waiting for you! (id:42568)
Wilfred Mcintee & Co Ltd Brokerage (Walkerton)
19 Sunset Hills Crescent
Maryhill, Ontario
Are you looking to build your dream home on a premium pool worthy lot but don’t want the construction hassle, look no further! This beautiful custom built bungaloft at 19 Sunset Hills Cres is situated on just over half an acre lot in the quaint community of Maryhill and offers over $300,000 in upgrades. Location is the best of both worlds as Maryhill offers a quiet, private retreat while still being close to key amenities like schools, shopping and all the urban conveniences you need. This sleek modern bungaloft offers ample space for large families or multigenerational families with over 3450 sq ft on the main floor and loft. Some of the main floor highlights are two large bedrooms, 2 bathrooms, 18’ ceilings that create bright open space with your family room that walks out to your covered composite deck providing another 450 sq ft of outdoor enjoyment. If you are a chef, you will admire the exquisite kitchen where no detail or upgrade was overlooked. The loft features 3 spacious bedrooms with 2 bathrooms. In case that’s not enough room, head on downstairs where you will find the highly desired separate entrance walkout basement, which features a legal business unit, that could also be used as a nanny suite or multi generation living as it has 2 bedrooms, 2 bathrooms and additional space to suit many needs along with plenty of space to finish as you wish. The triple garage is heated and has poxy floors. This home shows AAA and is a unique find that truly won’t last long! (id:42568)
RE/MAX Twin City Realty Inc.
17 Fawn Creek Lane
Bayfield, Ontario
One of the most prestigious homes in picturesque Bayfield, On. located along the shores of Lake Huron. Where to begin with this home - situated on over 4 acres within the village, this stunning home offers incredible features both indoors & out. Your own walking trail, custom saltwater pool, spectacular covered back porch and hot tub area. Entertaining will be an absolute dream with your own HD golf simulator located in one of the bays of the 4 bay garage. A gorgeous, brand new custom kitchen, complete with Dacor appliances, is the heart of the home. Complete with adjacent butler pantry, laundry room, dining area and grand living room with coffered ceiling and stone fireplace. Your home office space is tucked nicely off the front foyer and overlooks the beautiful front gardens. The primary suite is nothing short of incredible - gas fireplace, gorgeous ensuite with dual shower, soaker tub with fireplace & tv and massive walk-in closet. Two other main floor bedrooms with adjoining ensuite. Your guests will not want to leave once they stay in the loft complete with kitchenette and 3pc bath. The lower level is any sports-fan dream! A bar, pool table, projector tv, full kitchen and additional bedrooms, bathroom, sauna room and exercise room complete this home. The bonus is being located in Bayfield! Enjoy all that Main Street offers - dining, shopping & activities. Bayfield offers beautiful beaches, marina and sunsets like nowhere else! (id:42568)
Coldwell Banker All Points-Fcr
Royal LePage Triland Realty
204 King Street
Guelph, Ontario
Exquisite 4-bdrm custom build W/stunning finishes on beautiful property W/breathtaking views! Situated amidst tree-lined streets & historic century homes this property offers captivating views of Downtown. Within mins walk to the hospital, trails & all amenities downtown offers. Crafted by Bellamy Custom Homes renowned for attention to detail & unparalleled quality. All the benefits of a new never lived-in home without the long wait. Upon entering you’ll notice captivating stone feature wall. To the left is private office space perfect for working from home. Kitchen W/top-tier appliances, white cabinetry & thick quartz counters & backsplash. Massive centre island for casual dining & dining area that can easily accommodate large table for formal gatherings. There is also a prep kitchen! Family room W/hardwood & floor-to-ceiling fireplace. Wall of floor-to-ceiling windows across the back of home provides scenic views of mature trees! Sliding doors lead to balcony! Mud room with B/Is & access to garage. Upstairs is primary suite W/wall of windows offering sweeping views & walk-through closet! Spa-like ensuite W/glass shower, custom tiling, enclosed soaker tub & 2 oversized vanities W/quartz counters. 3 other bdrms W/hardwood, large windows & closet space. One bdrm has its own ensuite & W/I closet! Main bathroom features W/I shower & oversized vanity W/dbl sinks & quartz counters. There is an open loft that would make excellent office or sitting area. Laundry room W/sink & B/I storage completes this level. Lower level beckons W/endless possibilities, featuring soaring ceilings, W/O to backyard & abundant natural light. Walk to town & grab a drink at Springmill, have dinner on La Cucinas rooftop or browse boutiques! This address isn’t just a house; its a lifestyle embraced by fine dining, shops, nightlife & nearby GO Station. Guelph is investing over $300 million into its downtown making this location more desirable & resulting in this home being an excellent investment (id:42568)
RE/MAX Real Estate Centre Inc Brokerage
618 Bruce Rd 23 Road
Kincardine, Ontario
Luxury, Country lifestyle & Lakeside living unite into one incredibly rare offering. This stunning 20ac Estate, set on the outskirts of Kincardine, walking distance to Lake Huron & KIPP trail system. As you venture up the laneway you immediately appreciate the space this property offers. Whether its the 10 acres of orchard (500 apple, peach & pear), the existing barn, ideal for hobbiest along with acres of suitable pasture, grapes, rare hops, & open space for gardens, this property allows for a self-sustaining lifestyle & an opportunity to run a business. As you approach the home which stands like a castle, offering 6 bedrooms, 6 bathrooms & over 6000sf of finished, luxurious, living space on 3 levels. The exterior of the home has been masterfully designed with the stone & stucco blend. Watch the sunsets from the expansive front porch, or enjoy the sunrise from the large back deck. One of the highlights of the property is the custom HEATED IN-GROUND SWIMMING POOL & the backyard dream that you have to come see to appreciate. The oversized, 3-car garage leads you into the walk-out lower level which has its own kitchen & laundry & could be a future in-law or rental suite. As you walk up to the main level you appreciate the floor-plan including the spacious front foyer, main floor primary bedroom, welcoming living room with gas fireplace & built-in coffee/bar which flows to the expansive designer eat-in kitchen. The gleaming quartz waterfall countertops match the large island, pot filler & masterfully designed cabinetry along with high end appliances makes this kitchen a dream. The main floor includes a second formal dining room, a large office/study with glass doors & more. Head up the engineered stairs to the second level where you will find the 4 large bedrooms, including a shared ensuite, and the main primary bedroom with the walk-in closet & ensuite of your dreams. It's impossible to include all the highlights of this home,you just need to come see it for yourself. (id:42568)
Royal LePage Exchange Realty Co. Brokerage (Kin)
681 Hidden Valley Road
Kitchener, Ontario
Set over a rolling glacial esker, with a Carolinian hardwood forest for a backdrop, 681 Hidden Valley Road is a generational family property comprised of 6.43 acres, now for sale and awaiting a builder or developer’s vision. This gorgeous and pristine site neighbours Kitchener’s famous Hidden Valley Estates subdivision, home to some of the most sought-after luxury residential real estate within the region. Imagine a picturesque and exclusive setting with panoramic views of the Waterloo Region countryside. Only minutes to the 401 and Highway 8 while still providing the feeling of being tucked away in a purely natural setting. Currently, there is a one-and-a-half-story, brick detached house, containing an in/law suite, rented to a family - $1655 per month + hydro (id:42568)
Benjamins Realty Inc.
217890 Concession Road 3
Georgian Bluffs, Ontario
Nestled on the outskirts of Owen Sound, this stone-sided bungalow offers a tranquil retreat on a sprawling 51.2-acre property. Boasting 2+2 bedrooms & 3 baths this home exudes comfort & functionality. Step inside to discover a spacious living rm with vaulted ceiling, seamlessly connected to the kitchen with island & ample cabinetry. The adjacent dining rm provides the perfect space for hosting gatherings. A double car attached garage, provides access into a mudrm + a walk-in closet. Additionally, a main floor laundry room doubles as a pantry. This bungalow offers 2 main floor bedrms. Adjacent to the 2nd bedrm is a full bath. The primary bedroom boasts a spacious ensuite. Additionally, the primary bath features a walkout to the rear deck. The finished walkout lower level is designed for versatility, ideal for an in-law suite with 2 bedrms, a full bath, kitchenette, dining area, & a large living room. Storage abounds in this home, plus a large cold cellar and a walk-up to the garage, offering direct access out the side door for easy separate living arrangements. Outdoor enthusiasts will delight in the array of outbuildings, including a heated workshop measuring 30'x60' with in-floor heat and water, perfect for woodworking or pursuing various trades & hobbies. Additionally, a barn/storage building measuring 86'x36' with a cement floor & hydro, complete with a large overhang at the back and side, provides ample space for storage or additional workspace. A run-in 16'x28' offers a shelter for horses or cattle. Situated on a paved road & minutes away from Owen Sound and Harrison Park, this property offers the perfect blend of serenity & convenience. With frontage on two roads, the land comprises 30 acres of workable terrain, including 22 acres systematically tile drained, 5 acres of fenced pasture & 10 acres designated for hay cultivation. Experience the beauty of this wonderful property, where peaceful country living meets modern comfort in an unbeatable location. (id:42568)
RE/MAX Summit Group Realty Brokerage
521 Berford Lake Road
South Bruce Peninsula, Ontario
Once in a lifetime opportunity to own unique lakefront property. Owned by one family for nearly 100 years, this property includes 115 acres of natural forest with approx. 3000 ft/914 m (.56 mi/.9 km) of water frontage on Berford Lake - one of the most sought after inland lakes on the Bruce Peninsula! Located at the end of Berford Lake Road, a small rustic cabin sits on the south end of the property, with a well and septic system. The property features 2 private harbors and your very own private sand beaches, even the remains of an old sawmill. Soak in the amazing sunsets with the south/west water views as far as the eye can see. The lake is home to an abundance of fish and wildlife, including pike, small mouth bass, rockfish, loons, geese, ducks, black bear, white-tailed deer and wild turkeys. Berford Lake, with crystal clear water and a rock bottom, is 412 ha/1,018 ac with a max depth 6.1 m/20 ft. Enjoy ideal swimming, kayaking, paddle boarding, boating, water skiing and more. Great waterfront development opportunity or build your dream lake house and enjoy unparalleled beauty, peace and privacy. (id:42568)
Sutton-Sound Realty Inc. Brokerage (Wiarton)
2229 Herrgott Road
St. Clements, Ontario
LUXURIOUS COUNTRY PARADISE JUST MINUTES FROM THE CITY is where you’ll find this stunning executive retreat on a nearly 2-acre property!!! Boasting over 6,000 square feet of finished space, this home is designed to provide your family with a lifetime of peace, entertainment, and comfort. Swim year-round in the massive indoor swimming pool(15’x30’) complete with patio seating, bathroom and change room, surrounded by windows that overlook the stunning treed property. Relax by the award-winning floor-to-ceiling soaring wood-burning fireplace with brick facade in the sunken living room, bathed in a picturesque scene, overlooking Martin’s Creek and century-old Sugar Maples. For added comfort and peace of mind, this home is equipped with a natural gas generator which can power the entire home and garage if needed. The triple-car garage features ample space for all your toys PLUS… a 9,000lbs hoist for the car enthusiast. Above the garage, you will find a beautifully finished studio that allows privacy for visiting family and friends. Need room for parking for the pool party guests??? Parking for 15 + vehicles on a fully paved driveway is right out your front door. Additional features worth mentioning include heated floors in the bathrooms and Kitchen, central vac and broom shoots in the kitchen and laundry room, a fully fenced dog run, wood storage shed, and 200 amp service. No overcrowded neighborhoods here. Book your appointment now and dare to be impressed! (id:42568)
Royal LePage Wolle Realty
1247 Colborne Street W
Brantford, Ontario
1241 Colborne street W is a unique 32 acre property that you will have to experience for yourself. The property hosts 4 bedrooms and 2 full bathrooms, 1 of which has a finished stone design and heated floors. The home has a fully finished basement with a potential in-law suite downstairs with its' own entrance from the 1 car garage. Downstairs also features a living room with a wood firepleace, 2 bedrooms, full bathroom, laundry room and a bar. One of the highlights of the house is the spacious kitchen and living room upstairs which walks out directly to the huge deck hosting a built in hot tub, a view of beautiful green space and the heated salt water pool. The 10 year old pool is fully fenced with a 3 year old cabana patio area with a t.v, built in fridge, a built in BBQ and a change room. The cabana is a wonderful area to enjoy the sunny days watch the game and to entertain your company. It's the perfect space. Of course, there is more! Along the 2185 ft property line that leads to Whitemans Creek, there is a 10x16 chicken coup with a 10x16 run, a long path that leads to the back where there is a pond, and bush. The other half of the property is an owner operators dream with a 867 sq ft office and a 5000 sq ft workshop/storage area for your hobbies or business. The office and workshop is wired with a 100 amp panel, and it's own well and septic separate from the house. The property is zoned to host a single family dwelling and host a variety of uses such as green houses, storage and so much more. (id:42568)
Shaw Realty Group Inc.
1392 Wrigley Road
Ayr, Ontario
This stunning property offers 34 acres of land with breathtaking views, a large 6-bedroom bungalow home, 3-bedroom accessory apartment, and a pond for year-round fun. The main house boasts spacious living areas, including a grand living room with floor-to-ceiling windows that showcase the picturesque surroundings. Additionally, the accessory apartment provides an excellent opportunity for rental income or accommodating extended family members. A few of the standout features of this property is the 1-acre pond, acres of forest with private trails, a 10’ x 20’ greenhouse, orchards, and garden boxes, perfect for gardening enthusiasts. The property also boasts income earning potential, such as: solar panels, selective logging of the forest, the accessory apartment and approx. 10 acres of rentable farmland. Overall, this property offers a unique combination of breathtaking views, income potential, and sustainable living. All while still being conveniently close to amenities and hwy 401 access. Don’t miss out on this chance to own this exceptional piece of land and create a lifetime of memories. For a full property description and list of updates please contact your realtor. (id:42568)
RE/MAX Twin City Realty Inc. Brokerage-2
88 Otter View Drive
Otterville, Ontario
One-of-a-kind residence, perfectly located on a fenced cul-de-sac acre in the Ottercreek Estates. This custom home has 3,212 sq. ft. of living area with a 1,922 sq. ft. walk-out to a stunning back yard with an inground fiberglass Pinnacle Pool, automatic safety cover, extra shed (12x24) for pool equipment, loft storage, lawn equipment storage plus room for your golf cart! Stunning pool house (20x24) with stone fireplace, wood ceilings, wet bar, and so much more. The stone deck includes an outdoor fire pit and hot tub with gazebo... all surrounded by great stone walls. In the home with the massive great room. with 26' vaulted ceilings, stone gas fire place, hardwood floors & 2 Storey window wall over looking Otter Creek Golf Course. Stunning gourmet kitchen with 10' ceilings, hidden pantry, Miele appliances & quartz counter tops. Two stage cove ceilings throughout. Private dining room/study with french doors & transom. Master suite with private deck access with walk-in closet & 6pc. Ensuite. Twin showers, heated floors, no-touch flush toilet & custom closet. The lower level has a bright & open rec/games room with new hardwood floors & two additional bedrooms. Upper loft is complete with a bedroom and bathroom for a total of 4 bedrooms! This property also has a standby generator, and is fully landscaped with carpet like lawn, inground sprinklers & armor stone retaining walls. Oversize dual two car garages with 10' doors, basement entrance & in-floor heat for detached garage. (1,965 sq. ft.). Pictures don’t tell the story here… it needs to be seen! The location at the end o f the cul-de-sac with total privacy in the back yard is impossible to find, but here it all is! (id:42568)
RE/MAX A-B Realty Ltd Brokerage
168 John Street W
Waterloo, Ontario
This iconic Westmount home, situated in Waterloo’s most desirable location is ready for its next owner. Classic Tudor on almost 1/3 acre lot is perfectly poised on a tree-lined street complete with a boulevard. Blending old-world charm and modern amenities this is one you don’t want to miss. Boasting 3,800+ square feet of living space above grade, this 4 bedroom, 4 bath is perfect for your family. You will be sure to fall in love the backyard oasis that offers a new salt-water swimming pool that can be controlled from your phone. The pool's padded steps are perfect for lounging and the fountain is the best to jump from (if you ask the kids!). Golf chipping/ putting green, built in Imperial Gas BBQ, covered patio with sound system and TV, landscape lighting and nine zone irrigation system. Plus, still lots of meticulously maintained lawn for the kids to play. With 3+ garages (2 almost tandem deep) it is a car enthusiast’s dream or let the kids play hockey with boards and powered shooting net. A kitchen designed for the chef in you boasts high end Italian appliances, granite counters, centre island with breakfast bar, temperature controlled tower wine fridge, in-ceiling speakers and butler’s area with separate keg tap, an additional beverage fridge and additional built ins. A sunken mudroom with built ins ensures there is plenty of room for the everyone to clean off from outside and keep the family organized. The 3rd floor offers wonderful extra living space, playroom or even extra bedroom. The primary bedroom boasts some rare finds in a home from this vintage - ensuite bath with double vanity and a walk-in closet of your dreams with centre island. Five zone Lochinvar boiler system (2022) and even central air from a separate HVAC system. Don’t miss out! (id:42568)
Peak Realty Ltd.
375 Queen Street W
Cambridge, Ontario
This property at 375 Queen St W is being offered with 397 Queen St W & 383 Queen St W for a total of 1.926 acres. This group of properties is being sold for their multi-unit development potential. Please note the vacant land between 397 & 383 is also listed & would also consider being part of a larger project. It is listed under LAND with an address of N/A Queen St W & is 1.59 acres. Frontage across all 4 total approximately 470 feet. Total acres if all 4 were together would be approximately 3.5 acres. Fabulous views of the Speed River Riverlands. The River meets quaint & picturesque downtown Hespeler just down Queen Street. Walking distance to shopping & schools. Easy access to HWY 401 & HWY 24. The area is currently experiencing new multi unit developments. The Sellers have done considerable studies which include: An Environmental Impact Study, a Tree Management Plan, and a Functional Servicing Report. Several concepts of various densities & types of housing have been prepared by the Sellers Planners. (id:42568)
Royal LePage Wolle Realty
22 Bridlewood Boulevard
Halton Hills, Ontario
This stately home is nestled in an executive enclave minutes from Acton and Georgetown. The home is distinguished and offers over 4800 sqft of above ground living space for multi generations. The grand foyer presents a centre hall sweeping staircase open to above and below. An Elevator grants easy access to the second level for those with mobility issues. The 5 bedrooms all have ensuite privileges and the primary is a luxurious retreat with heated floors, soaker tub and glass shower. The main level will not disappoint with its traditional design of principal rooms including formal dining, living, office and family rooms. The accessory flat is the ideal set up for in-laws to enjoy independent living with a walkout to a private courtyard and deck. The rear garden has been professionally landscaped with rolling berms of rockery, perennials , waterfalls and fish ponds, all accenting the inviting in-ground pool. The expansive deck offers relaxing vistas of the 2.7 acres of perennial gardens and ornamental trees to the fields beyond. Luxury living in an exclusive neighbourhood. (id:42568)
Royal LePage Royal City Realty Brokerage
166,168 Courthouse Square
Goderich, Ontario
Investment Opportunity in the beautiful town of Goderich. This listing is the sale of 3 municipal addresses 166 & 168 Courthouse Square as well as 32A North Street which provides tenant parking and open access to the rear courtyard. This premier buildings has been maintained in A+ condition and consist of two fully rented commercial units facing the Square with stable commercial tenants as well as 9 elegant spacious apartments consisting of 5 one bedroom and 4 two bedroom units. The building was extensively renovated in the early 1990's and all residential units feature fireplaces (11 gas, 1 electric), central air, in-suite laundry, modern kitchens, extensive use of hardwood throughout and bright wide hallways. New fire monitoring system installed in 2019. Lift elevator provides tenant access for all units. Two commercial units are been rented to 2 restaurants. Contact your REALTOR® for supplemental information about this exciting investment. (id:42568)
Pebble Creek Real Estate Inc.
11 Hartfield Drive
Guelph/eramosa, Ontario
One thing you will notice immediately as you enjoy your viewing of 11 Hartfield Drive is the impeccable detail and care that has gone into every aspect of the design, construction, décor and landscaping. Situated north of Guelph on a quiet cul-de-sac, in a small enclave of wonderful, well cared for homes, you will find this exceptional, one-off opportunity. The finest materials are evident from the moment you arrive. Superb landscaping & a beautiful walkway lead you to the large front verandah & bright, spacious, open-concept entry. Come in, enjoy the huge great room with soaring, custom waffled high ceilings, and featuring a double- sided natural gas fireplace, expansive windows, overlooking the stunning, professionally landscaped backyard. The kitchen/dining area is graced with leathered granite counters, under and in cabinet lighting, high-end, upgraded stainless appliances including built-in fridge and freezer, gas stovetop, built-in oven, & convection microwave. The spacious island is an ideal gathering place for friends & family, with a dream kitchen work space that will inspire any gourmet chef. Main floor laundry, mud room, & powder room lead the hallway to the two finished 2-car garages, (one is heated) with bright, natural light. The primary suite has a stunning bath with steam shower, custom walk-in closet & another double-sided gas fireplace. Two other large bedrooms & a 4pc main bath complete the grandiose main floor living space. Walk down the wide staircase to an expansive theatre room with full home sound, private bar area & a huge rec-room with patio doors that lead out to a walk-up to the pool area designed for entertaining. There are two legal basement bedrooms, a 3pc bath & an abundance of storage. The yard is an oasis you will enjoy for years, 16'x32' in- ground salt pool with large surrounding patio area & hardscaping to provide great privacy. The grounds are maintained with a full irrigation system & there is a manual natural gas generator. (id:42568)
Royal LePage Royal City Realty Brokerage
459 Deer Ridge Drive
Kitchener, Ontario
THE EPITOME OF LUXURY! This gorgeous Klondike-built residence offers the perfect blend of sophistication and comfort. Spanning over 4200sqft, the home welcomes you with 20’ ceilings & a spacious open-concept living room, perfectly suited for both relaxation and entertaining. The interior showcases custom millwork & majestic arches throughout, with 10' ceilings on the main floor, 9' ceilings on the second floor, & polished imported Crema Marfil marble tile throughout all bathrooms, the kitchen, and hallways. The gourmet kitchen is equipped with top-of-the-line appliances, a walk-in pantry, a leathered stone top island, white Selba cabinetry, & granite countertops. The formal dining room is perfect for hosting, while the casual breakfast area offers peaceful views of the private lanai. A main floor office/library w/custom built-in bookcases & a private entrance to the yard offers the ideal space to work from home. The upper level offers 4 bedrooms & 3 full ensuite bathrooms, including the primary suite featuring a large walk-in closet & a 5pc bathroom. The basement is partly finished with a theatre room & a large unfinished portion fully wired & ready for multiple possibilities! The outdoor living space is equally impressive, boasting a large, covered porch lanai with a heater, fan, & an outlet for a Gas BBQ. The fully fenced yard backs onto Deer Ridge Park & trails with direct access - creating a serene & private setting. Additional features include a 3-car garage (Wired for dual car chargers), Weber Summit BBQ, & charcoal Kamado Joe w/pizza oven insert, home audio system, Bose speaker system in the great room w/subwoofer, stunning coffered ceilings, heated floors in the primary bathroom & basement theatre room, Beam Serenity Central Vacuum, Perlick side-by-side wine & drinks fridge, plus more! Tucked next to the sought-after Deer Ridge Golf Club & the 401, minutes to great amenities, Grand River, & trails make this the perfect neighbourhood to raise your family. (id:42568)
RE/MAX Twin City Faisal Susiwala Realty
66 Metcalfe Street
Guelph, Ontario
Nestled in a well-established neighbourhood, this stunning mid-century modern home seamlessly blends timeless design with contemporary updates. Boasting an open-concept layout, the residence features clean lines, and floor-to-ceiling windows that flood the interior with natural light. Meticulously renovated with high-end finishes, the property offers a gourmet chef's kitchen equipped with state-of-the-art appliances, luxurious spa-like bathrooms, and spacious living areas ideal for both relaxation and entertaining. The outdoor space is an extension of the home's modern aesthetic, with a meticulously landscaped yard, expansive patio, perfect for relaxing and entertaining outdoors. With its combination of iconic mid-century aesthetic and modern amenities, this home offers the epitome of sophisticated living. (id:42568)
The Agency
2100 Maryhill Road
West Montrose, Ontario
So many possibilities! Ever consider owning a hobby farm or living off the grid? 2100 Mary Hill rd is setup for you to eventually achieve both. The property is located in West Montrose, less than a 20 minute drive to Kitchener-Waterloo & Guelph, and sits on over 12 acres with a large portion being cultivated. The three outbuildings & paddocks along the front of the property create a privacy buffer between the main road & the home. A long winding driveway leads up to the all brick, custom built ranch style bungalow with a 2500 sq ft fl plan, totaling over 5000 square feet of finished living space on two levels. The layout is formal with the foyer separating the bedroom wing from the rest of the home creating the much-needed privacy. 3 bedrms share a 6 pc main bathrm and the primary suite features a 5 piece ensuite with walkin closet. Central to the home is the living rm overlooking the covered patio along the back. The country style kitchen is surrounded by the formal dining rm, family rm & mud rm/laundry providing direct access to each. Lots of cupboard space to fit your baking needs. A beautiful floor to ceiling woodburning fireplace takes advantage of the tall, vaulted ceilings of the family rm; large windows make for equally beautiful views. The home was designed with maximum utility, as such, the basement also features large windows enhancing the space with natural light. The footprint of the bungalow style home allows for 3 additional bedrms, 1- 6 piece bathrm, and an oversized recreation rm. The home operates efficiently on a Geothermal system that uses ground temperatues for heating and cooling, keeping maintenance costs at a minimum. For emergencies it is equipped with a backup generator to keep the systems operating. A multi – purpose out door pad is ideal for tennis and basketball during the warm weather and an ice rink during winter months. Currently zoned agricultural, this property offers so much with even more potential. A rare find, don’t miss out! (id:42568)
RE/MAX Twin City Realty Inc.
15 Coulcliff Boulevard
Port Perry, Ontario
Life on Scugog Lake awaits. If you were looking for a sign to live on the water, this is it. 15 Coulcliff Blvd., from curb to bunkie holds nothing back when it comes to elegant lakefront living. Boasting exquisite landscaping and stonework, and resting on 105 ft of lake front, the raised profile of this custom built stone bungalow offers stunning expansive views of Scugog Lake. An entertainer's dream, the custom kitchen and living area offer cathedral ceilings, hand made wood features, wood floors, built in cabinetry, and grand bright windows bringing nature into the home. Step out onto the raised deck and feel as though you are sitting atop the lake itself. The spacious living continues to the lower level featuring a walk out, two bedrooms, full bath, ample storage and a cozy den perfect for nights in. With separate entrances, kitchenette rough-in and above grade lower level, there is ample room for in-law potential, multi-generational living or a secondary unit. This level has two finished workshop spaces that are perfect for any hobby enthusiast, or anyone looking to work from home. The newly constructed bunkie (2022), which sits along the water's edge, is the perfect place to welcome overnight guests, or to just sit back and relax, and listen to the sounds of lake life. We welcome you to come and experience this beautiful home and lifestyle for yourself. Book a private viewing today, as this surely won't last long! (id:42568)
RE/MAX Real Estate Centre Inc Brokerage
81019 Maitland Line
Central Huron, Ontario
Presenting to you 81019 Maitland Line, a luxury country estate, perfectly situated on over 30 acres including over 1600 feet of riverfront along the Maitland River. This property will leave you wanting for nothing & allow you to enjoy your dream of country living at its best. Starting with the 4200 sq ft Main house that includes 5 bedrooms & 5 baths, living room, kitchen with dining area overlooking the back yard oasis and a Great room that will impress you with its spectacular view of the countryside, the floor to ceiling fireplace & leather flooring. The lower level provides the ultimate space for more fun and fitness with an exercise area & the ultimate rec room with a wet bar. Options of where to entertain your guests does not stop here. There is also the back yard which offers you an inground salt water pool & hot tub. There is an attached 2 car garage (w/ Tesla charger) and a beautiful loft suite built above. The main floor of the barn has been renovated & will be appreciated by dog lovers with the perfect set up for grooming and boarding. The second floor of the barn is absolutely stunning and provides great space for work or play and the beautiful balcony off this floor that overlooks the fields. The driveshed (62'x108') is fully insulated w/ 3 bay doors. Last but not least, the most adorable cabin retreat on the river awaits you, this 2 bedroom, 4 season cozy cabin is the perfect getaway only a golf cart ride away. This truly is a one of a kind property. (id:42568)
Coldwell Banker All Points-Fcr
387 Spry Lake Road
South Bruce Peninsula, Ontario
Discover the epitome of rural charm and boundless possibilities with this sprawling 405-acre property, beautifully nestled in the scenic expanses of Grey-Bruce. Approximately 100 acres of cleared land, perfect for pasture or cultivation, accentuate the allure of this estate, with portions serenely backing onto Isaac Lake, offering a picturesque backdrop for both retirement and recreational aspirations. At the heart of this vast expanse lies a cozy bungalow, featuring 2 bedrooms and 1 bathroom, complete with an attached garage, offering a comfortable living space amidst nature's tranquility. The residence is currently tenanted, ensuring a seamless transition for investors, with the requisite notice for viewings to maintain privacy and respect. Supporting structures on the property include two substantial barns, measuring 40'x40' and 72'x52' (irregular), providing ample space for agricultural or storage needs. Additionally, a historic Milk House (16'x20') and a robust Quonset Hut (38'x60') add to the functional diversity of the estate, catering to a variety of uses and projects. The land's zoning classifications of RU1, EH, and EH-1 highlight its environmental and agricultural value, further underscoring the property's versatile appeal. Whether envisaged as a serene retirement haven, a recreational paradise, or a thriving agricultural venture, the potential here is as vast as the land itself. Embrace the opportunity to own a piece of Grey-Bruce's majestic countryside, where nature's beauty meets limitless potential. (id:42568)
Keller Williams Realty Centres
266132 Maple Dell Road
Norwich (Twp), Ontario
Escape the hustle and bustle with this exquisite piece of paradise nestled on 23 acres of stunning landscape. With two driveways, one gracefully following the gentle curve of the spring fed Big Otter Creek, this custom-built raised ranch boasts over 2800 square feet of living space. Built into a hill, all levels are above grade, offering picturesque views from every angle. Embracing hints of Spanish architecture, the home features a lifetime metal roof, Angel stone exterior, and a wood fireplace for cozy evenings. Enjoy the luxury of an inground pool, perfect for summer relaxation, while the property is divided into different areas including an orchard area with different fruit trees, nut tree area, and serene gathering spaces. Two shops with hydro provide ample space for hobbies or storage. You could easily convert one to be a home for your horses! Forced air heating/cooling ensures comfort year-round, while the sunroom doubles as a greenhouse, ideal for nurturing plants. Why endure traffic to reach Muskoka when you can revel in the splendor of changing seasons from your own wrap-around porch? The property is so secluded that deer frequent to nibble the dewy grass. Enjoy a fish fry with freshly caught trout from your own property - you can't get any fresher! Plus, the large cantina is a haven for those who relish the art of canning and jam-making. Welcome home to tranquility and endless possibilities. The attached 2 car garage & spacious closets provide plentiful storage. Despite it’s privacy, this home is located on a paved road with easy access to highways, Woodstock, London & even Toronto. Updates include: new hardwood & tile (2024), new appliances (2024), solar blanket (2024), paved main drive (2023), water heater (2023) (id:42568)
Century 21 Heritage House Ltd Brokerage
3273 Sandhills Road
Baden, Ontario
Brand new Frank Reis Construction home on 7 acres and has been designed with meticulous attention to detail and a modern open concept layout. Located 5 min from Baden and 15 min from Kitchener-Waterloo you can enjoy the amenities of the city but live in the country, surrounded by complete privacy and nature. This bungalow features 2+2 bedrooms and 3.5 bathrooms with 10 foot ceilings and has the highest level of quality on both levels. The chefs kitchen features a stunning island with seating for 8 and waterfall quartz countertops, walk in pantry, sun tunnels and massive windows for natural light. The open concept main floor is airy and bright with a gas fireplace and Juliette balcony off the dining room plus a walkout to the covered patio overlooking the forested acreage in the rear. Massive walk in closets & impressive en-suite baths with heated porcelain flooring, quartz countertops, luxurious soaker tubs and spacious glass showers, wired for heated towel bars. The lower level features 9 foot ceilings, lookout windows for natural light, heated floors, gas fireplace & a wine bar plus the whole home is pre wired for an entertainment system. Car enthusiasts take note, the 5 car garage is finished with separately zoned geothermal heated floors, wall mount garage door openers, adequate ceiling height for lifts and huge windows with space for a shop. Covered outdoor living space with rough in for an outdoor kitchen, gas fireplace, outdoor TV and multiple walkouts. Spectacular curb appeal with natural stone exterior, extensive professional landscaping design and stonework, outdoor lights, covered front porch, ample parking for 15+ cars, circular driveway, storage shed and rough in for a fountain. The geothermal heating and cooling system, R60 spray foam insulation, a 400 amp electrical service with backup 20 kw propane generator with automatic transfer switch. No detail has been overlooking in this one of a kind dream home and private 7 acre property! (id:42568)
C M A Realty Ltd.
2008 Witmer Road
Petersburg, Ontario
Welcome to 2008 Witmer Rd, a stunning custom-built home nestled on 6.27 acres of land in Petersburg, ON. Spanning 5468 square feet, this home features 4 bedrooms plus a den, 3.5 bathrooms, and an array of upscale features and finishes. Step inside to discover a beautifully designed and spacious living room completed with vaulted ceilings, and to the right a custom Heffner-designed kitchen. Complete with a Jenn-Air double oven, bar fridge, and an expansive 65”x96” island, this home is perfect for entertaining guests. The main floor also features 2 electric fireplaces, and large windows throughout that flood the space with natural light. The primary bedroom is a sanctuary of comfort with sliding doors leading to the back deck, and a spacious ensuite and organized walk-in closet. The finished basement adds versatility to the home and is an entertainment haven as it features a full bath, entertainment area, wet bar, and a theatre room/gym. Additionally, the basement is completed with roughed-in floor heating for added comfort. Step outside to discover the perfect blend of beauty and functionality. The rear garage door allows seamless access to the back of the home where a large covered deck and yard space await. While enjoying the peacefulness of the trees and field around you, take time to explore the expansive property which boasts four-wheeling trails winding through the lush bush behind the home – a paradise for outdoor enthusiasts. With ample space on the property to build a shop, the possibilities are endless to truly make this property your own. In addition, with Petersburg’s proximity to Waterloo, enjoy the convenience of being just a 10-15 minute drive away from many shopping amenities, restaurants, and cultural attractions. Don’t miss the chance to experience the best of both worlds, and make this exceptional property your own. (id:42568)
Revel Realty Inc.
14 Glendale Drive
Tillsonburg, Ontario
Welcome to an unparalleled investment opportunity! This property blends contemporary design with premium amenities for a lifestyle of luxury and comfort. The facade boasts durable composite siding and a 50-year metal roof by Green Metal Roofing, ensuring longevity and curb appeal. Skylights and custom windows flood interiors with natural light, showcasing the architectural craftsmanship. The building is fortified with a spray foamed roof deck, boasting an impressive R35 insulation rating for energy efficiency. Inside, each of the 7 units features a custom kitchen with high-end appliances, complemented by sleek blinds and fire-rated drywall. The plumbing system is state-of-the-art System, while hydronic heating and cooling ensure ultimate comfort. Individual metering and underground 400 amp wiring provide convenience and reliability. Custom iron staircases lead to spacious living areas, complete with fireplaces in 5 units for cozy evenings. HRV systems ensure optimal air quality. Finishes include Tilemaster tile, Lifeproof vinyl flooring, and custom oak staircases with tempered glass. Washrooms feature high-end Kohler fixtures and custom granite countertops. Safety is ensured with a pull station fire alarm system throughout. Outside, superior landscaping and stone work create a serene retreat, supported by storm management and underground rain drainage for sustainability. This property epitomizes upscale living, offering elegance, functionality, and environmental consciousness in one remarkable package. (id:42568)
Wiltshire Realty Inc. Brokerage
82 Bell Drive
Kincardine, Ontario
A spectacular custom built home on a beautiful 66’ sandy, lakefront beach. Mature landscaping surrounds this 4700 sqft, 2 storey, welcoming home. Built by Bradstone in 2012, the detail & quality is impressive, with completely finished and functional living space and expansive patios and lawns with irrigation system. It is obvious that the home has been meticulously maintained. Lakefront is fully windowed and boasts magnificent views 365 days a year & in particular, the sunsets, from the open concept, cathedral ceilinged, family space. This space is enhanced with a grand, gas fusion fireplace with a polished limestone mantle. As you approach street side you will notice the designer stone exterior & interlocking pathway to the gracious entrance. From your first step into the grand foyer, with balcony above, you will enjoy an immediate view of the lake. As you tour the home you will notice many high end features which set this home apart, including, engineered hardwood flooring and ceiling, in floor heat, ceramic tile, elevator, many accessibility features including wide hall/door ways, automation controlled lighting and audio system throughout, power window coverings, electric kitchen drawers, stone counters, custom cabinetry, alarm system & automatic generator. The design has been intentional to offer main floor living if desired. The large primary bedroom offers dual walk in closets with impressive cabinetry & also a well detailed ensuite. Also on the main level is the open concept great room with dining & kitchen space with pantry, office, den with vaulted ceiling, 2pc bath, laundry room & utility room. Second floor offers a loft, ideal for a games space, 3 bedrooms, 4pc bath & an additional flexible large room (with sink) which could be used as a bedroom, workshop, gym, art studio or kids playroom. The attached oversized, 2 car, heated, insulated garage has a second stairway to the second floor living space. Park, tennis court & boat club within walking distance. (id:42568)
Royal LePage Exchange Realty Co. Brokerage (Kin)








