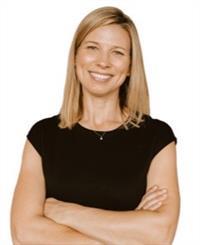One of the most prestigious homes in picturesque Bayfield, On. located along the shores of Lake Huron. Where to begin with this home - situated on over 4 acres within the village, this stunning home offers incredible features both indoors & out. Your own walking trail, custom saltwater pool, spectacular covered back porch and hot tub area. Entertaining will be an absolute dream with your own HD golf simulator located in one of the bays of the 4 bay garage. A gorgeous, brand new custom kitchen, complete with Dacor appliances, is the heart of the home. Complete with adjacent butler pantry, laundry room, dining area and grand living room with coffered ceiling and stone fireplace. Your home office space is tucked nicely off the front foyer and overlooks the beautiful front gardens. The primary suite is nothing short of incredible - gas fireplace, gorgeous ensuite with dual shower, soaker tub with fireplace & tv and massive walk-in closet. Two other main floor bedrooms with adjoining ensuite. Your guests will not want to leave once they stay in the loft complete with kitchenette and 3pc bath. The lower level is any sports-fan dream! A bar, pool table, projector tv, full kitchen and additional bedrooms, bathroom, sauna room and exercise room complete this home. The bonus is being located in Bayfield! Enjoy all that Main Street offers - dining, shopping & activities. Bayfield offers beautiful beaches, marina and sunsets like nowhere else! (id:42568)
| MLS® Number | 40577879 |
| Property Type | Single Family |
| Amenities Near By | Airport, Beach, Golf Nearby, Hospital, Marina, Park, Place Of Worship, Playground, Schools, Shopping |
| Communication Type | High Speed Internet |
| Community Features | Quiet Area, Community Centre, School Bus |
| Equipment Type | None |
| Features | Cul-de-sac, Paved Driveway, Country Residential, Recreational, Sump Pump, Automatic Garage Door Opener, In-law Suite |
| Parking Space Total | 24 |
| Pool Type | Inground Pool |
| Rental Equipment Type | None |
| Structure | Shed |
| Bathroom Total | 6 |
| Bedrooms Above Ground | 4 |
| Bedrooms Below Ground | 2 |
| Bedrooms Total | 6 |
| Appliances | Dishwasher, Dryer, Refrigerator, Stove, Gas Stove(s), Hot Tub |
| Architectural Style | Bungalow |
| Basement Development | Finished |
| Basement Type | Full (finished) |
| Constructed Date | 2014 |
| Construction Style Attachment | Detached |
| Cooling Type | Central Air Conditioning |
| Exterior Finish | Brick, Stone |
| Fire Protection | Smoke Detectors |
| Fireplace Present | Yes |
| Fireplace Total | 4 |
| Fixture | Ceiling Fans |
| Foundation Type | Poured Concrete |
| Half Bath Total | 1 |
| Heating Fuel | Natural Gas |
| Heating Type | In Floor Heating, Forced Air |
| Stories Total | 1 |
| Size Interior | 8065 |
| Type | House |
| Utility Water | Municipal Water |
| Attached Garage |
| Access Type | Road Access |
| Acreage | Yes |
| Land Amenities | Airport, Beach, Golf Nearby, Hospital, Marina, Park, Place Of Worship, Playground, Schools, Shopping |
| Landscape Features | Lawn Sprinkler, Landscaped |
| Sewer | Municipal Sewage System |
| Size Frontage | 188 Ft |
| Size Irregular | 4.2 |
| Size Total | 4.2 Ac|2 - 4.99 Acres |
| Size Total Text | 4.2 Ac|2 - 4.99 Acres |
| Zoning Description | Vr1-9 |
| Level | Type | Length | Width | Dimensions |
|---|---|---|---|---|
| Second Level | 3pc Bathroom | Measurements not available | ||
| Second Level | Bedroom | 24'6'' x 17'8'' | ||
| Lower Level | Utility Room | 17'11'' x 9'6'' | ||
| Lower Level | 4pc Bathroom | Measurements not available | ||
| Lower Level | Full Bathroom | Measurements not available | ||
| Lower Level | Bedroom | 11'10'' x 13'11'' | ||
| Lower Level | Bedroom | 12'4'' x 18'1'' | ||
| Lower Level | Recreation Room | 39'11'' x 28'2'' | ||
| Lower Level | Gym | 17'9'' x 19'7'' | ||
| Lower Level | Kitchen/dining Room | 17'6'' x 30'11'' | ||
| Main Level | Office | 7'8'' x 8'9'' | ||
| Main Level | Dining Room | 19'3'' x 17'11'' | ||
| Main Level | Office | 13'9'' x 11'8'' | ||
| Main Level | Full Bathroom | Measurements not available | ||
| Main Level | 2pc Bathroom | Measurements not available | ||
| Main Level | 5pc Bathroom | Measurements not available | ||
| Main Level | Bedroom | 10'10'' x 13'0'' | ||
| Main Level | Bedroom | 11'0'' x 9'8'' | ||
| Main Level | Primary Bedroom | 14'6'' x 16'5'' | ||
| Main Level | Laundry Room | 11'1'' x 9'8'' | ||
| Main Level | Pantry | 4'5'' x 9'8'' | ||
| Main Level | Kitchen | 28'9'' x 16'6'' |
| Cable | Available |
| Electricity | Available |
| Natural Gas | Available |
| Telephone | Available |
https://www.realtor.ca/real-estate/26805178/17-fawn-creek-lane-bayfield
Contact us for more information

Donald Rivers
Broker of Record

(519) 524-1175
www.coldwellbankerfc.com/

Erin Wilson
Salesperson

(519) 524-1175
www.coldwellbankerfc.com/

Heidi Peever
Salesperson

(519) 672-9880
(519) 672-5145
www.royallepagetriland.com