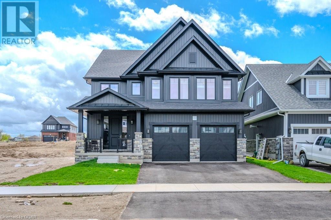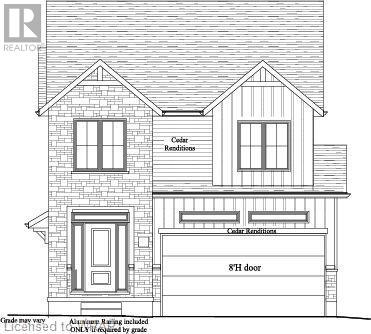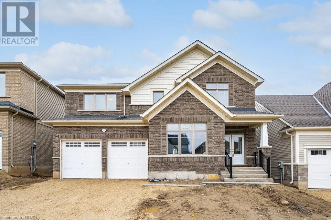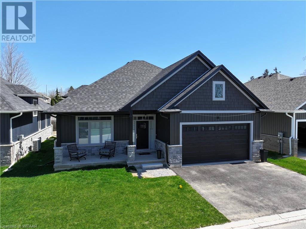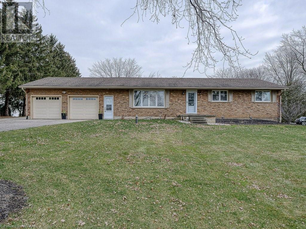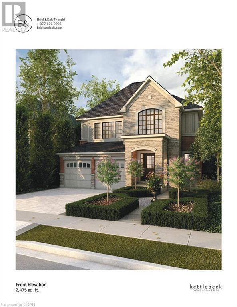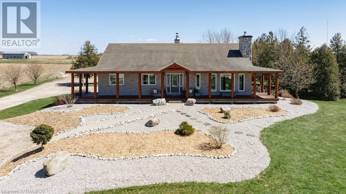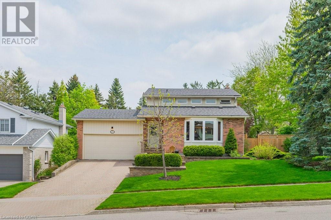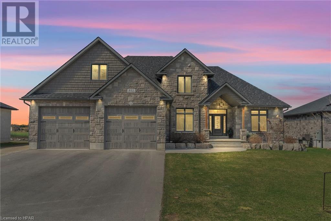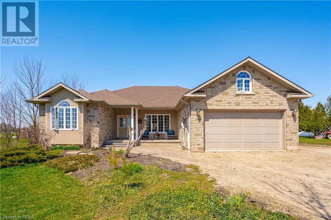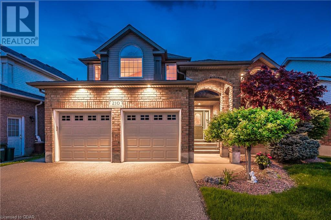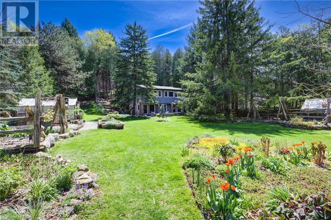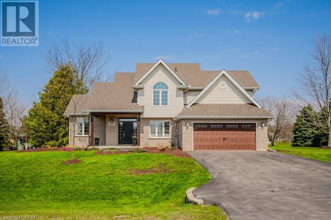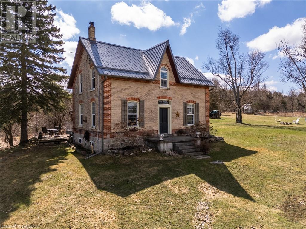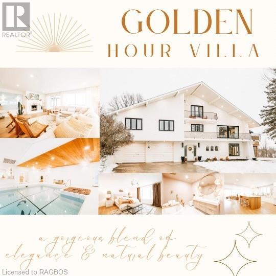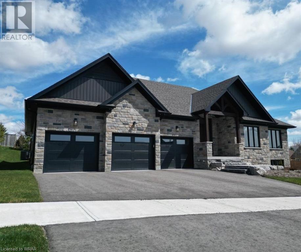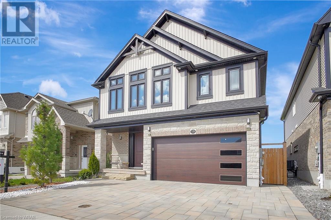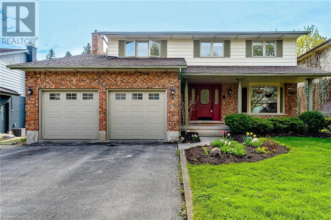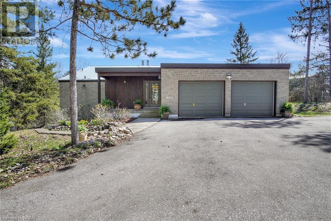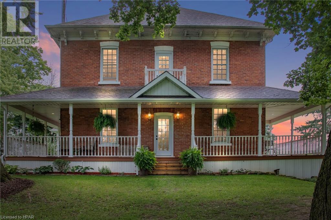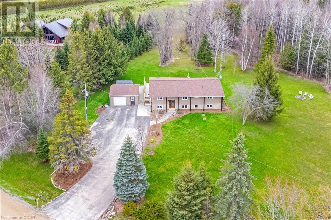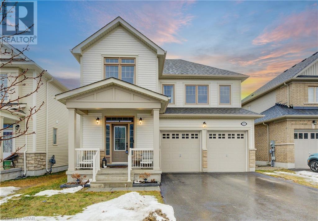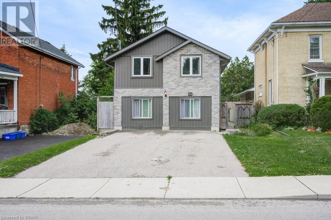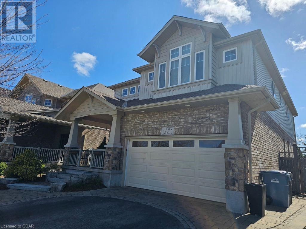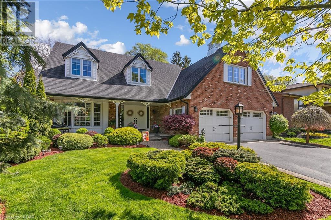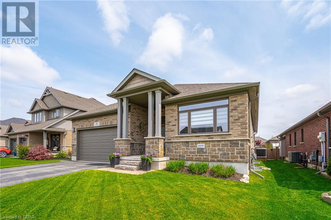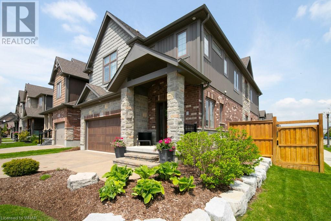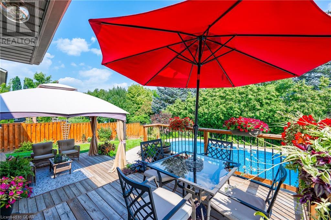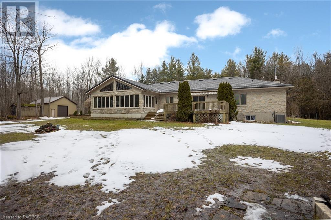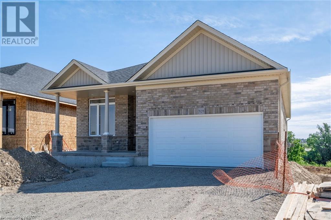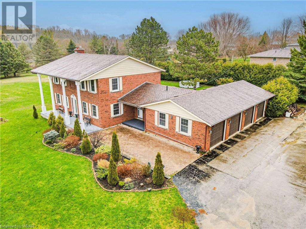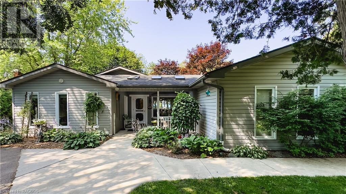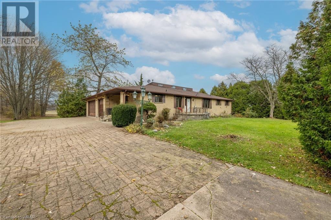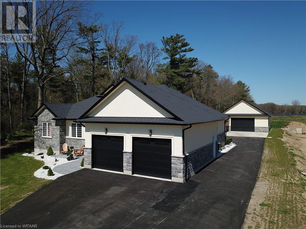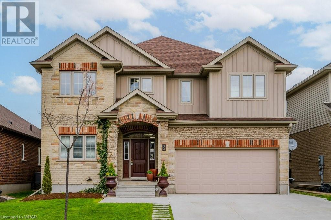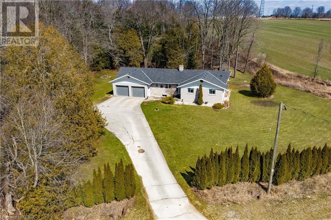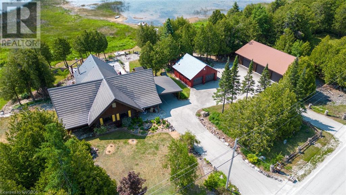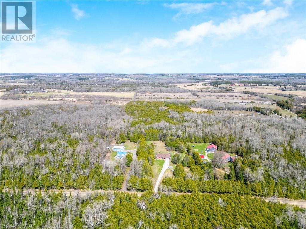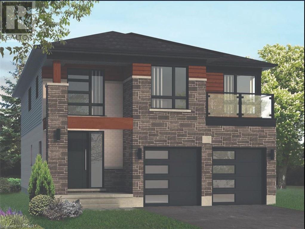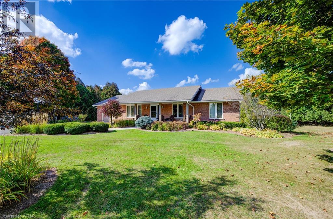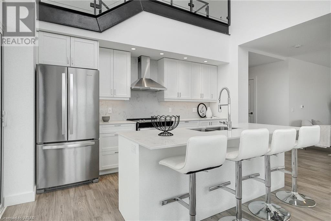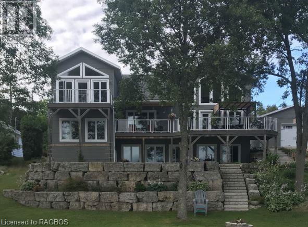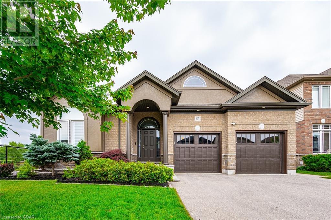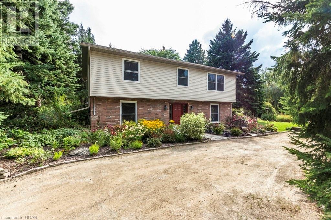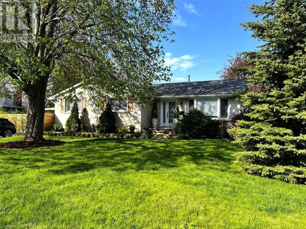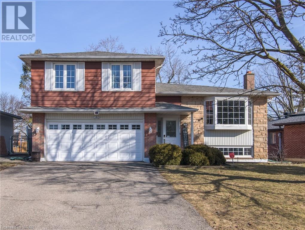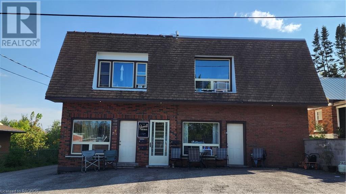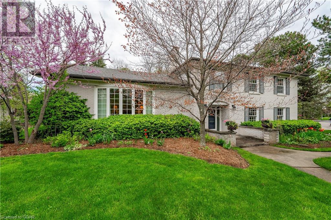EVERY CLIENT HAS A UNIQUE REAL ESTATE DREAM. AT COLDWELL BANKER PETER BENNINGER REALTY, WE AIM TO MAKE THEM ALL COME TRUE!
151 Harrison Street
Elora, Ontario
Welcome to 151 Harrison Street in the beautiful South River community of Elora! Newly built last year, this stunning Sutherland model by Granite Homes offers one of the most desireable floorplans you can find in the community. This 4 bedroom, 2.5 bathroom home offers almost 3,000 sq.ft. of luxurious living space for your family. Outstanding colour and material choices were made both inside and out, and plenty was spent on additional upgrades. The main level features a spacious open concept layout with stunning cabinets, quartz countertops, and an oversized island with an extended breakfast bar that is perfect for dining and entertaining. The living room features beautiful hardwood flooring, and provides an abundance of natural light through its ceiling height windows. The main floor offers a 2-piece powder room, an office/den, and the added bonus of a mud room and closet at the double car garage entrance. The upper level features four spacious bedrooms, with the primary bedroom offering a large walk-in closet and an absolutely stunning spa-like 5-piece ensuite bathroom. You will also find a 5-piece main bath with double sinks, and the convenience of an upstairs laundry room that is complete with a laundry sink and plenty of extra room for folding and ironing. The unfinished basement is an open palette for whatever your family needs. You will appreciate the added investments of the 9 ft. basement ceilings, enlarged windows, and 3-piece bathroom rough-in. When you visit this home, be sure to spend some time in Elora. It is one of Canada’s most beautiful villages with a vibrant downtown full of elegant shops and delightful restaurants. People come from afar to visit the Elora Gorge Conservation Area, Elora Mill Hotel & Spa, the Grand River, Cataract Trailway, and much more! Once you visit, you won’t want to leave! Flexible possession date available this summer. (id:42568)
Keller Williams Home Group Realty Inc.
Lot 1 Wesley Boulevard
Cambridge, Ontario
STEP INTO CONTEMPORARY LIVING IN EAST GALT! Welcome to this two-story pre-construction single detached home in the coveted South Point enclave. Located on a premium corner lot, this home is set to span 2727 square feet, with 9 foot foundation, finished concrete driveway and a separate side entrance. Engineered hardwood flooring will flow throughout the open concept dining room, kitchen and great room. The kitchen will feature quartz countertops, an extended bar and a separate pantry. Additionally, you will find a powder room on the main level. Moving up the oak stairs to the second floor, you will find 4 spacious bedrooms, all with direct access to washrooms. The master suite will feature a large walk-in closet and a 5 piece ensuite, with a private toilet, double sinks embedded in a quartz countertop, a freestanding soaker tub and glass shower doors on the stand alone shower. The second bedroom will feature a 3 piece bathroom, with glass shower doors. The third and fourth bedrooms will be connected with a 5 piece Jack & Jill bathroom, featuring a double sink embedded in a quartz countertop. The second floor will also house your laundry room. The unfinished basement will be a perfect blank slate for your imagination, with a rough in for another 3 piece washroom. Additionally, this home will feature a 2 car garage and double car concrete driveway. Embrace a lifestyle of connectivity with effortless access to highways, schools, parks, and shopping. Your journey starts at Wesley Blvd., where the perfect home meets an unparalleled location. Seize this chance to craft your ideal sanctuary. (id:42568)
Corcoran Horizon Realty
123 Rea Drive
Fergus, Ontario
Stunning and stately 3000+ sq ft two storey with 4 bedrooms, 3 with ensuites. From the four car parking and covered front porch, walk into the grand foyer and then beyond to the open concept massive main floor. The front of the home has high ceiling and open, airy staircase overlooking the dining room and entertaining area beyond. Across the back of the home you'll find the upgraded kitchen with centre island, family room with gas fireplace, and oversized walkout sliders to rear yard and soon to be installed deck and stairs. The convenient powder room, mudroom/laundry room and walkout to garage complete this well laid out, opulent main floor. Upstairs you'll find four very large bedrooms, three with ensuites. Massive primary bedroom with walk in closet and five piece ensuite will delight the parents. The basement of this home has an excellent opportunity for an in-law set up. Rough in bath, open floor plan and large windows and walkout to rear yard. Prepare to be wowed by this gorgeous home in beautiful Fergus. (id:42568)
RE/MAX Real Estate Centre Inc Brokerage
68 Cedar Street Unit# 11
Paris, Ontario
Welcome to 68 CEDAR Street Unit #11 in Paris! This contemporary home offers the perfect blend of comfort, convenience, and style. Boasting 3 bedrooms, 3 bathrooms, and 1,985 sq ft of finished living space. This home is ideal for families or professionals seeking a modern urban lifestyle. Built in 2023, this home features sleek finishes and thoughtful design throughout. The open-concept layout on the main floor creates a spacious atmosphere, perfect for entertaining guests or relaxing with loved ones. The kitchen is a chef's dream, with stainless steel appliances, ample counter space, and a convenient breakfast bar. Upstairs, you'll find a generously sized bedroom, including plenty of closet space, and a guest bathroom. The main floor holds 2 additional bedrooms, perfect for children, guests, or home offices, offering versatility to suit your needs. Located just 5 minutes from central Paris and only 4 minutes to the 403, this home offers unparalleled convenience for commuters. Enjoy easy access to shopping, dining, parks, and all the amenities Paris has to offer, while still being within reach of major transportation routes. Don't miss out on this opportunity to own a modern townhome in a prime location. (id:42568)
RE/MAX A-B Realty Ltd Brokerage
714650 Middletown Line
Woodstock, Ontario
Prepare to be impressed with this beautifully updated brick ranch with double car garage and a dream shop on 0.88 acre lot in Oxford Centre. From the moment that you arrive at this property you will fall in love with all its features. This 1868 sq ft house is 3+1 bedrooms with 3 full bathrooms. The remodelled kitchen features granite counters and prep sink in the large island and quartz counters on the outer cabinets. Included S/S appliances with gas stove, built-in wall oven and microwave. Spacious eat-in kitchen style dining room with picture window views of back yard. Hardwood flooring in the living room. Primary bedroom has a 3pc ensuite with soaker tub to relax in. The 2 additional main floor bedrooms have a 4pc bathroom close by plus their is an additional 3pc bathroom off the mudroom. Welcoming entrance in the back mudroom between the double car garage and door leading towards the shop. Main floor laundry. The lower level is finished with a full second kitchen, huge bedroom, and 2 family room areas. Your home away from home is the dream shop built in 2016 is 26’x30’ with gas heater, high ceilings, floor drains and much more! The house sits on a treed lot away from the road and is backing onto picturesque views of the fields behind. Lots of room to entertain on the back deck. Additional features: Furnace 2016, all windows replaced, new well 2018, shed 2023, gas BBQ line, RV plug in behind shop, tons of parking. Easy access to the 401/403 while being in a quiet community. There are so many reasons to fall in love with this property so book your showing today! (id:42568)
RE/MAX A-B Realty Ltd Brokerage
17 Venture Way
Thorold, Ontario
Four unique models with over 90 quality featurette and finishes are available. The model shown is the Colborne, a beautiful 2475sq ft home featuring a large open concept main floor, four bedrooms, and 2.5 baths. Price incudes Lot Premium as this is an oversized corner lot. Driven by an emphasis on design, superior craftsmanship and our own experiences, we're committed to building the best homes for our families. We partner with the finest planners, architects, engineers and trades to ensure we don't just build houses but build homes. (id:42568)
Real Broker Ontario Ltd.
737 Lake Range Drive
Huron-Kinloss, Ontario
Welcome to 737 Lake Range Drive! This beautiful 1.7 acre property is just 2 minutes from the breath taking shores of Lake Huron and only 10 minutes from the picturesque town of Kincardine. Perfectly situated to catch the morning sunrise from your back deck, and the evening sunset from your front porch. Pulling up you will be greeted by the stunning landscaping and ample parking. Step inside to this incredible one of a kind custom built bungalow which contains gorgeous features and upgrades. The main floor hosts an inviting open concept kitchen, dining and living area all flooded by natural light through vaulted ceilings, skylights and picture windows. Tasteful finishes such as the stone wood burning fireplace, built in appliances, some in floor heating, and hardwood floors elevate the space. Down the hall finds 2 bedrooms, 4 piece bathroom and a primary suite which includes a walk in closest, private bath with a shower and soaker tub. Main floor laundry rounds up the space. Venture downstairs to a light and bright mostly finished basement. Walk into the studio room which has it's own separate entrance from the garage that is perfect for a small business opportunity. Just off the studio is a den. Down the hall to find an elegant bathroom with a relaxing sauna inside. A utility room houses the natural gas furnace, boiler and hot water tank. A workout room and 2 storage rooms wrap up the space. Step outside to immerse yourself in nature, relax by the soothing pond, catch a fish or roast marshmallows by fire. Outside also boasts a 24’x40’ detached two story shop and shed. This property is zoned AG3 which offers an array of different uses. If it’s the beach you're after, then it's at your finger tips, access to Bruce Beach is just a short stroll down the road. Here you will enjoy everything Lake Huron has to offer, white sandy beaches, world famous sunsets and more. This property is truly one of a kind! Don’t miss out on your chance to make this dream property your own! (id:42568)
Lake Range Realty Ltd. Brokerage (Point Clark)
47 Wimbledon Road
Guelph, Ontario
Outgrowing your current home or feeling like you're all living on top of each other? 47 Wimbledon offers almost 2500 sqft of living space and a layout made for busy families. Set on a quiet, family-friendly street in Guelph's desirable Sugarbush neighbourhood, this updated gem is waiting for a new family. Renovated in 2024 with gorgeous white oak flooring throughout and an open concept kitchen/living/dining area that will take your breath away. The show stopping kitchen, with its double wall ovens, microwave drawer, large island, granite, pantry and garbage drawers was professionally designed and meticulously crafted. The versatile space, currently set up as a living room, could be a play area for the littles or space for a desk. The bright dining room, with its cathedral ceiling, will almost fit the Duggar family it's so big. Many nights will be spent in the large family room, with its cozy electric fireplace and view of the backyard. Up the new (2023) oak stairs, two large bedrooms and a renovated 4-pc bath await your children. The primary suite can be found on its own level that is close, but offers a little more privacy. With a king-sized room, walk-in closet and renovated 3-pc bath (2012), there is little reason to want to go anywhere else in the house! The basement offers 440 sqft of more space, with a rec room/exercise room, an office, a 3-pc bath, storage and laundry (2023). Outside, the fully fenced private yard has lots of space to play, beautiful gardens, a lounge deck and a BBQ deck with convenient storage underneath. The double garage has even more storage and the interlock driveway has parking for 2. The roof, furnace and water softener have also been updated within the last 7 years. Walking distance to schools, trails, groceries, shopping and quick highway access allows you to get to practices on time. Come and see if this is your family's new home. (id:42568)
Chestnut Park Realty (Southwestern Ontario) Ltd
411 Jane Street
Palmerston, Ontario
Sprawling 3000+ square foot custom built home tucked away in a sought-after quiet neighbourhood situated on just under an acre complete with pool, attached heated 3 car garage & detached 48x32 heated shop. This Executive Home offers 4+ bed, a basement perfect for finishing as an in-law suite/layout and encompasses an entertainer’s dream layout & design. With excellent curb appeal & serene fields as your backdrop, this stunning home is a true escape from the busy life. The main floor boasts an 11’ foot ceiling as you enter the main foyer, a floor to ceiling stone fireplace & mantle that tie the entire home together and leads you to a hosts dream kitchen pouring with natural light, top of the line s/s appliances, w/i pantry, expertly crafted cabinetry & quartz countertops, stunning bar, island with seating for 4+ & leads you out to 2 separate outdoor areas, a covered porch and the pool deck all overlooking your backyard. The mainfloor is finished with office, primary bed ft. ensuite bath & w/i closet big enough for your workout equipment, powder room, mud room & laundry room. Kids & guests can find space and privacy on the second level between 3 additional beds, a massive rec room and 4 pc bath. The lower level can provide an addtnl 2 beds, bath, storage and rec room or convert to in an in-law suite with separate access to the garage. The attached heated garage featuring 10’ tall overhead doors, toy garage & 3rd overhead door will finally allow you to park your truck, minivan and toys inside while you venture out to your detached shop for the real work, and play. The shop is the dream mancave equipped with bath, in-floor heat, wired for internet and your big screen TV, not to mention the loft ideal for an office, living space or storage. This Executive Home is conveniently located within walking distance to walking trails, schools, downtown shopping; under a 45 min drive to KW& Guelph and an hour to the GTA. Call your REALTOR® Today to View What Could Be YOUR New Home (id:42568)
Royal LePage Heartland Realty (Wingham) Brokerage
7456 Wellington Road 11
Mapleton, Ontario
Country Oasis Awaits! Nestled on 5.64 acres of sprawling countryside, this exquisite property offers a rare opportunity to experience the serenity of rural living without sacrificing the convenience of city amenities. As you enter, be greeted by the grandeur of high ceilings, large windows inviting in streams of natural light and offering picturesque views of the surrounding landscape. Featuring 4 bedrooms and 4 bathrooms, indulge in the ultimate retreat within the luxurious primary suite, complete with a spa-like ensuite bathroom and a walk-in closet. Three additional bedrooms provide plenty of space for family members or guests, ensuring everyone has their own private haven to enjoy as this charming home boasts ample space for family living and entertaining. The large kitchen has plenty of cupboard space, a convenient breakfast bar and gleaming hardwood floors flowing seamlessly into the living and dining room. For those with a passion for agriculture, the property presents an ideal hobby farm setup. Imagine tending to your own livestock or cultivating your own crops on the fertile land. Complete with a hay shed, tac shed, electric fence for animals, and a chicken coop, the possibilities for self-sufficiency and sustainability are endless. The convenience of city living is within easy reach, with nearby cities just a short drive away. Yet, despite its proximity to urban centers, the property is strategically set back from the road, offering a sense of seclusion and privacy. Explore the tranquil trails that wind through the property, perfect for leisurely strolls or adventurous hikes. Additional features include a double car garage, providing ample space for vehicle storage and workshop activities. Whether you're seeking a peaceful retreat, a hobby farm, or simply a place to call home, this property offers it all. Schedule a viewing today and let your country living dreams come true! (id:42568)
Century 21 Heritage House Ltd
210 Summerfield Drive
Guelph, Ontario
Welcome to 210 Summerfield Dr; where space, quality and timeless beauty blend together perfectly to create the most impressive family residence. This custom-built Thomasfield Greengable two-story home offers beautiful curb appeal, a magnificent arched front entryway and a premium 50' x 104' lot backing on to naturalized space and the neighbourhood walking trail. Once inside, you are welcomed by 16' cathedral ceilings, an abundance of natural light and tasteful finishes from corner to corner. On the main level, the generous foyer and well-appointed great room and dining room lead you to a chef's kitchen with floor to ceiling cupboards, ample prep space and built-in appliances, a very generous dinette for everyday meals and a pleasant family room with a custom stone feature wall and cozy gas fireplace. Adding to the convenience of this well-planned home is the main floor powder room and the laundry/mudroom combination adjoining the double garage. Up on the second floor is not only a vast primary bedroom oasis with 4 pc ensuite and walk in closet, but three more bedrooms, 4pc main bathroom and an office/den overlooking the great room. Descend to the walk-out basement where you'll feast your eyes on the bright and generous rec room featuring oversized windows, a gas fireplace, a 3 pc bathroom, an abundance of storage space and an opportunity for a 2nd kitchen. The private, low maintenance backyard is accessed from the basement or main floor deck where you can enjoy outdoor entertaining, sounds of nature or watching the children play. You can now be the next proud resident in the prestigious Pineridge community which is highly acclaimed for its schools, parks, trails and proximity to all the essential amenities. Come see it, love it, buy it! (id:42568)
Red Brick Real Estate Brokerage Ltd.
600 South River Road
Elora, Ontario
This residence is undeniably a masterpiece and a haven for those who appreciate nature. Nestled alongside the majestic Grand River, it offers a harmonious blend of serenity and excitement. With direct access to the river, you can easily partake in activities such as kayaking, fly fishing, and tubing, ensuring endless opportunities for outdoor recreation. However, the allure of this property extends beyond its surroundings. Adorned with charming gardens, a greenhouse, and even a chicken coop, it is a paradise for both relaxation and gardening enthusiasts. The raised bungalow design boasts 5 bedrooms, making it ideal for a growing family or individuals working from home. The luxurious 5-piece spa bath features a freestanding soaker tub, glass shower, floating vanity, and a stunning stone wall finish. The lower level seamlessly connects to the main living space, creating a seamless transition between indoors and outdoors with its picture windows and walk-out access to the expansive garden. The renovated kitchen, complete with a beautiful live edge waterfall island, will undoubtedly serve as a gathering place for years to come. Let's not forget to mention the remarkable stone fireplace that serves as the heart of the home, exuding a cozy cabin ambiance. This residence truly embodies the essence of peaceful country living while offering a plethora of activities to enjoy. It is not merely a dwelling but a work of art that seamlessly integrates with its natural surroundings, providing its inhabitants with a unique and fulfilling lifestyle. From the soothing sounds of the river to the vibrant hues of the gardens, this home is an authentic masterpiece in every sense of the term. (id:42568)
Royal LePage Royal City Realty Brokerage
25 Brian Drive
Burford, Ontario
Welcome home to 25 Brian Drive. A gorgeous home sitting on over a half acre lot, in the middle of a quiet and family friendly neighbourhood. Within walking distance to schools, a community centre, parks, and the delightful Burford downtown. Enter the front door of the home and get comfortable in the first warm and inviting living room with gentle pot-lights overhead, and a beautiful amount of natural light which effortlessly fills the room. The larger Family room boasts high ceilings, a newly built and tastefully designed accent wall, and plenty of natural light, making it the perfect room for both hosting company and quiet nights in with the family. The main floor laundry is not only convenient, but doubles as a mudroom/second entranceway through the spacious heated garage. The fully renovated kitchen is equal parts distinguished and beautiful. The custom carver cabinetry, Quartz countertops, and built in coffee nook, combined with a large dining space and perfect sized island, make it the perfect blend of functional and fashionable. Upstairs are 4 good sized bedrooms. All offering ample closet space, including 2 in the primary bedroom. You'll also find not one but two 4-piece washrooms, which includes the newly renovated ensuite with gorgeous tile floor, new countertop, and a tastefully remodeled shower. Taking a step outside to the large, meticulously maintained yard, will surely take your breath away. Mature trees surround the lot and offer privacy and natural beauty as you relax in the oasis which is the backyard. A partially covered deck, a landscaped seating area, a gazebo, and warm inviting fire pit makes the home feel like a Muskoka retreat. Don't miss your chance to live in one of the most desirable locations in Brant, with this sophisticated feeling, luxurious home. (id:42568)
The Agency
383580 Concession 4
West Grey, Ontario
This 82 acre picturesque farm offers a harmonious blend of rustic charm and modern amenities, making it the ultimate sanctuary for those seeking a peaceful countryside lifestyle. As you hike through the scenic landscape, you'll be captivated by the beauty of approximately 40 acres of workable land. Approximately 30 acres of forest, creating a serene backdrop throughout the seasons including many maple and hardwood trees. A tranquil pond invites you to unwind and enjoy the soothing sounds of nature. At the heart of this property stands a charming century farmhouse, with 3 bedrooms and 2 bathrooms. Steeped in history and character, the home exudes warmth and comfort at every turn. Renovated kitchen adorned with granite countertops, an inviting island, and a convenient summer kitchen, perfect for entertaining guests or preparing family meals. The main floor laundry adds convenience to your routine, while a covered side porch provides the perfect spot to relax. Recent updates including a metal roof (2014), windows (2010), 100 amp electrical, and plumbing(2011) ensure peace of mind and modern functionality. But the allure of this property doesn't end there. A charming cabin nestled in the trees complete with a wood stove, water, hydro, and a 3-piece bathroom featuring a clawfoot tub. A loft bedroom provides additional space for guests or a private sanctuary to unwind. Explore the extensive trails and campsite areas scattered throughout the property. A large shed, chicken coop, and spacious vegetable garden provide ample opportunities for hobby farming or homesteading pursuits. Located between Priceville and Durham, this idyllic farm offers the perfect balance of seclusion and convenience. Whether you're seeking a peaceful retreat, a hobby farm, or a place to raise a family surrounded by nature's beauty, this property offers endless possibilities. Schedule your private showing today and experience the magic of country living at its finest! (id:42568)
Century 21 In-Studio Realty Inc.
81 2nd Street Crescent
Hanover, Ontario
Introducing Golden Hour Villa, an aptly named home perched on the edge of Hanover with sweeping views of fields, forests and sunsets, offering an unparalleled blend of elegance and natural beauty. Recently reimagined, this exquisite residence features 5 bedrooms and 3 custom bathrooms, including two expansive primary suites, each with a lavish ensuite and walk-in closet. The kitchen is a culinary masterpiece boasting top-tier GE Cafe appliances, 10.5' island with storage, gold stainless steel sink, custom micro-cement range hood, full-slab Italian porcelain backsplash and high-end Silestone countertops from Spain providing a Mediterranean feel. The adjoining dining room is equipped with a second dishwasher, sink, coffee bar and balcony access. The living room features expansive windows, a cozy gas fireplace and a window seat overlooking the recreational area featuring an 11'-deep Acapulco indoor pool, hot tub, wall shower, infrared sauna, and mildew-proof Trusscore ceiling and micro-cement flooring. Throughout the house is high-end, 100% waterproof Luxury Vinyl Plank flooring blending with Italian porcelain tiles in the bathrooms and lower floor. A grand micro-cement staircase, adorned with LED lighting, acts as both a statement piece and a natural air purifier, a design feature found in many celebrity homes. This entire house boasts meticulous attention to detail, giving a captivating ambience that welcomes you at every turn. The exterior is equally impressive, featuring a 3-car garage, all new windows, numerous outdoor seating spaces, balconies on the upper floors and a charming back courtyard. Wonderful opportunity for multi-generational living with a variety of adaptable rooms. Golden Hour Villa is located in Hanover, a bustling town with great amenities; only minutes from two beautiful conservation areas and under an hour away from the pristine beaches of Lake Huron. This is your opportunity to experience the perfect harmony of beauty and modern luxury. (id:42568)
Royal LePage Rcr Realty Brokerage (Hanover)
50 Carriage Crossing
Drayton, Ontario
WOW! UPDATE!! For a limited time the Builder is offering FOR FREE a finished recreation room and 2 additional bedrooms in the basement. And again, it's FREE for a limited time. Welcome to this elegantly crafted home that is beautiful beyond description. From the moment you step through the front door you know you're entering a superbly designed space, featuring a spacious and comfortable main floor living area, great for both large scale entertaining and smaller intimate gatherings. The Great room with vaulted ceiling and tastefully appointed gas fireplace is adorned with large windows that look out over a lovely private backyard with covered deck. Both the inside and outside spaces meld together seamlessly as if one space. The same could be said for the rest of the main floor interior. Scan to the left to see a highly attractive dining room and gourmet kitchen with large island, quartz counters and a huge walk-in pantry. Beyond the kitchen is the perfectly convenient laundry/mudroom with a separate entrance to the 3 car garage. All 3 main floor bedrooms are roomy and bright. The principal bedroom boasts a 5 piece ensuite, spacious walk-in closet and a separate entrance to the covered deck. There's an additional 2200 square feet of unfinished basement with bathroom rough-in and a separate entrance from the garage for you to build your dream media room, fitness room, additional bedrooms or in-law suite. Do what you will with this tabula rasa. An amazing opportunity! (id:42568)
Home And Property Real Estate Ltd.
19 Netherwood Road
Kitchener, Ontario
DETACHED HOME WITH SUNROOM AND INDOOR SWIMSPA!! Welcome to your dream home at 19 Netherwood Rd, nestled on a premium lot facing a park, in a serene neighborhood of Kitchener, ON. This impeccably designed property offers a perfect blend of modern luxury and classic charm, providing a haven for comfortable living and gracious entertaining. As you step inside, you're greeted by an inviting ambiance created by the spacious layout and abundant natural light streaming through the large windows. The main level boasts a seamless flow between the living, dining, and kitchen areas, perfect for both daily living and hosting gatherings with family and friends. The gourmet kitchen is a chef's delight, featuring top-of-the-line appliances, ample counter space, and stylish cabinetry, making meal preparation a joy. Adjacent to the kitchen, you'll find an open concept dining room with sliders to the sunroom. Retreat to the tranquil primary suite, complete with a luxurious ensuite bathroom, a walk-in closet, and private balcony. Completing the upper level you'll find two additional bedrooms, a 5 piece bathroom, and the large family room which adds further potential for another bedroom. The $300,000 sunroom featuring a swimspa and gas fireplace is the real highlight of this property. Step outside to the backyard oasis, where you'll find a beautifully landscaped yard and a spacious Astroturf area, perfect for al fresco dining, entertaining guests, or simply basking in the natural beauty of the surroundings. Conveniently located in a highly desirable neighborhood, this home offers easy access to amenities, parks, schools, and major highways, ensuring a lifestyle of convenience and connectivity. Don't miss your opportunity to own this exceptional residence in one of Kitchener's most coveted neighborhoods. Schedule your private showing today and experience the epitome of luxury living at 19 Netherwood Rd. (id:42568)
Corcoran Horizon Realty
117 Sandford Fleming Drive
Waterloo, Ontario
Nestled in Upper Beechwood this stunning home offers the perfect blend of modern elegance with 6 total beds, 4 baths & 4000+sqft of pure comfort.The front door greets you with an abundance of natural light and beautiful hardwood floors. The open-concept layout seamlessly marries the newly renovated (2024) gourmet kitchen with custom cabinetry & sleek solid surface countertops, family & dining; an ideal space for relaxing & entertaining. Step outside the kitchen to an elevated deck for outdoor dining & private oasis with beautifully landscaped backyard. A warm family room invites you to cocoon in front of the fireplace. The open concept dining & living provides the perfect setting for hosting dinner parties & holiday celebrations.Retreat to the luxurious master suite, where serenity awaits. A tranquil sanctuary features ensuite whirlpool tub, separate shower & dual vanities offering a spa-like experience at home. Generously sized bedrooms each offering comfort & privacy for family members & guests alike.A spacious basement complete with walkout offers endless possibilities for recreation, relaxation, & additional living space.This versatile space with separate entrance could easily be transformed into an in-law suite with 2 finished beds, full bath, living area including fireplace & ample space for a beautifully designed kitchen. Steps from picturesque walking trails and located just minutes from top ranked schools: KW Bilingual & two Universities along with all amenities; medical, restaurants, library & shopping (+Boardwalk Strip). Beechwood Community offers membership to various programs at the community pool & tennis/pickleball. Day camps, aqua-fit, lessons & social gatherings are a few of the unique offerings to the members of this sought after community. This home offers the best of city living with the comforts of suburban tranquility. Schedule a private showing today & prepare to fall in love with this remarkable home & all that this community has to offer. (id:42568)
Leap Real Estate Services Inc.
1793 West River Road
Cambridge, Ontario
Nestled on 2.45 acres, this prestigious West River Road bungalow has enchanting forest views and glimpses of the majestic Grand River. With the potential for 4 bedrooms, including an office convertible to a main floor bedroom, this home is bathed in natural light streaming through large windows and skylights.Warmth and charm radiate from the two wood fireplaces, gracing the living room and rec room. Entertain in style in the dining room adjacent to the large, bright kitchen. Retreat to two main floor bedrooms or discover additional accommodation in the basement's two large bedrooms.Enjoy seamless indoor-outdoor living with a walkout basement. A spacious deck off the living room and kitchen also allows for more outdoor living. Complete with a double car garage, this home exudes a rustic ambiance, inviting you to experience the best of West River Road living. Rogers High-speed internet available , HWT 2021, Water Softener 2023, Iron Filter, UV Filter, R.O system, Flat roof - 2023 Please see attached video and iGuide for floor plans and further details. (id:42568)
RE/MAX Twin City Realty Inc. Brokerage-2
RE/MAX Twin City Realty Inc.
5765 3rd Line
Minto, Ontario
Beautifully renovated & preserved Century home set back in a majestic & private country setting surrounded by mature trees & quiet countryside. As you arrive at this story book like setting with beautiful flower gardens, romantic wrap around porch & concrete patio to the 3 bay hip roof workshop/barn & fenced in pasture all placed amongst farmer's fields. This tastefully updated home is perfect for family, entertainment & retirement. With ample parking, endless outdoor entertainment space that leads you to your sprawling Great Room pouring with natural light, featuring custom built bar, jaw dropping flr to ceiling stone fireplace surrounded by exquisite built ins or head downstairs to the finished rec room perfect for a game of pool, toy room or teenagers hang out spot. The remainder of the basement is finished wth 3 additn'l office spaces, cold cellar & storage. The main floor flows seamlessly & is complete with a large family room(w/ wood stove to cozy up by the wood stove on those cool evenings), country kitchen & dining room perfect for baking & gathering w/ family & friends, 2 pc powder room, back entrance and main foyer all featuring endless storage space. Upstairs you can unpack your bags in one of 3 bedrooms (all with deep closets), laundry room & make yourself at home in the gorgeous 5 pc bath w/ soaker tub, tiled walkin shower, toilet closet & finished with inviting in-floor heat. Sip your morning coffee on the juliette balcony or unwind with a book before bed as you listen to the quiet sights & sounds of country living. The detached shop features 2 box stalls, run-in paddock, an insulated & heated workshop, 2nd level storage and additional parking bays. This country oasis is 3 minutes north of Palmerston, 45 minutes to Kitchener/Waterloo & Guelph and 1 hour 15 minutes to the GTA. This exquisite, slice of paradise is one you need to see in person to appreciate, Call Your REALTOR® today to view what could be your new home, 5765 3rd Line, Palmerston (id:42568)
Royal LePage Heartland Realty (Wingham) Brokerage
5821 Third Line
Erin, Ontario
Tranquil raised bungalow with a detached garage nestled in rural Erin. Enter the expansive driveway boasting abundant parking, leading to a charmingly landscaped stone walkway. A side entrance welcomes you into an open-concept kitchen, complete with a countertop range, built-in oven, and breakfast bar overlooking the spacious living room, which opens onto a sizable wooden deck. Adjacent is a separate dining room, bathed in natural light from two large windows. The primary bedroom features a convenient walk-in closet, while the main bathroom houses a laundry closet. Descend into the finished basement, where an open-concept kitchen with a center island awaits, alongside two bedrooms and a full bathroom with finished connections for laundry. Boasting electric heated floors in the main floor kitchen, bathroom and basement bedroom. Outside, a detached garage provides ample storage, complemented by a separate shed. Relax on the expansive deck, enjoying the serene, tree-lined backyard—ideal for summer evening bonfires and moments of privacy. Perfectly situated with Hillsburgh and the stunning Belwood Lake Conservation Area just a short drive away. (id:42568)
Real Broker Ontario Ltd.
145 Harpin Way East Way
Fergus, Ontario
Welcome to this charming home in the heart of Fergus, a highly coveted area renowned for its quaint charm. From the moment you arrive, you'll be captivated by the stunning curb appeal of this modern masterpiece. Step inside to discover an incredible blend of modern design and exquisite finishes throughout. The entryway sets the tone with its seamless flow into a breathtaking dining room adorned with large windows, high-end lighting, chair rail, and gleaming hardwood floors. The heart of the home lies in the expansive kitchen, where every detail has been meticulously crafted for the discerning homeowner. Enjoy the convenience of built-in seating at the extended breakfast bar, surrounded by a wealth of cabinets, modern lighting, top-of-the-line finishes, and ample prep space. A separate cooktop and range add to the functionality of this culinary haven. Every room boasts special touches, from coffered ceilings to unique wall features, adding to the home's overall allure. The generously sized bedrooms offer comfort and space, with the master bedroom featuring an extra-large window seat, perfect for cozying up with a book or enjoying views of the surroundings. Outside, the entertainment options abound with two fantastic spaces for hosting gatherings. Whether you prefer to relax on the deck or unwind on the lower patio, the possibilities for outdoor enjoyment are endless. Don't miss your chance to make this dream home your reality and experience the epitome of luxury living in Fergus. (id:42568)
Shaw Realty Group Inc.
634 Princess Street
Woodstock, Ontario
An incredible turn-key investment opportunity awaits! This legally approved fourplex is a remarkable addition to your investment portfolio or an exceptional choice for an owner-occupied home. Units A&B are situated at the back of the property, offering single-floor, 2-bedroom apartments flooded with abundant natural light. These units boast spacious living areas, complete kitchens with laundry facilities, and elegant 4-piece bathrooms. Unit C is a split-level apartment located at the front, featuring a charming living/dining area, a well-appointed kitchen, and convenient storage space. The upper level of Unit C encompasses 2 bedrooms, a 4-piece bath, and a stacking laundry setup. Unit D, the newest addition, provides a comfortable living space and 2 bedrooms on the main level, while the lower level impresses with a modern eat-in kitchen equipped with brand new appliances, a convenient 3-piece bath, and a laundry area. Each unit grants private access via a walkway on the west side of the property, leading to a fully fenced and beautifully landscaped yard. This unique L shaped lot allows for ample parking both Princess St and an additional parking pad on York St - allowing for tenants to have their parking space. The exceptional curb appeal of this fourplex reflects the meticulous care and maintenance both inside and out. Don't miss out on this rare and hassle-free turnkey investment opportunity! (id:42568)
Chestnut Park Realty Southwestern Ontario Ltd.
39 Hall Avenue
Guelph, Ontario
This one owner home sitting on a premium lot has been professionally landscaped both front and back. Attractive open concept with hardwood throughout and 9 foot tray ceilings on the main floor. Boasting of 4 bedrooms and 2.5 baths suitable for a large or growing family. Some upgrades include 40 year shingles in Sept 2023, 6 inch baseboard trim throughout, new insulated garage door 2021, professionally installed built-in gas fireplace and surrounding cabinetry. Bright and cheery all through. You will love that it backs onto a public school yard and is next to hiking trails and Orin Reid park. Situated in walking distance to the public library, restaurants, cinema, and grocery stores and just a short 6 minute drive to the 401. You won't want to miss out on this gem. Make an appointment today! (id:42568)
Keller Williams Home Group Realty
29 Bridlewood Drive
Guelph, Ontario
Unmatched Curb Appeal in the Woodland Glen area, this picturesque 4 bedroom home built by a renowned custom builder, has room for the entire family and more with 4151sqft finished living space. Prestigious curb lined 66ft W lot is professionally landscaped. Double front doors, situated on a wide covered front porch, overlooks this family friendly neighbourhood. Oversized Foyer, note the Vaulted Ceilings, Wide Staircasing to the 2nd floor amazing Centre Hall Plan! Spacious main floor Family Room, Woodburning Fireplace, and Wood Beamed Ceiling, patio doors to expansive deck. Large Bay windows in living room adjacent to the large Dining room for family gatherings entertaining for the holidays? Eat in kitchen with Granite Countertops, built in appliances, including new Wall Oven and Cooktop, walk out garden door to three tiered Deck. Looking out from the kitchen is a private Fenced Yard, featuring an adorable Potters Shed which easily converts to a child’s Playhouse. Primary second floor bedroom features 5pc ensuite, 2 additional large bedrooms, one 4pce bathroom with skylight for the kids and a 4th bedroom/Bonus room over 320sqft with a large walk-in closet. Main floor 1/2 bath, Laundry Room, and walkout to 2 1/2 Car Garage with Newly Epoxy floors, two windows, Work Bench and opens to a Hardscaped Patio and fenced back yard. The Basement is finished with a large Family Room and Wet Bar, wood burning floor to ceiling brick Fireplace, 4 pce bathroom and Cold room. The unfinish area in the basement offers many ideas, including the possibility of further development. Home available for Immediate Possession, move in ready. Minutes to the Hanlon expressway, 401, U of G and 1 minute walk to Woodlawn glen park. AAA location, the home has many impeccable finishes Newer hard wood floors. Wood trim and doors, Shopping, Parks, YMCA, local cuisine are minutes away. Call for your private showing. (id:42568)
Keller Williams Home Group Realty
81 Reynolds Road
Elora, Ontario
Welcome to 81 Reynolds Road in the Southridge community in south Elora. You are going to love this one. I see a lot of bungalows - and this one definitely stands out. Custom built by award winning Wrighthaven Homes, this home has upgrades galore and will truly impress. Completely done top to bottom with almost 3000 square feet of living space including finished basement. Too many features to list, we will let the pictures do the talking. Definitely one of the nicest layouts I’ve seen in an executive bungalow. Be sure to check out the online floorplans and virtual tour. The custom kitchen with oversized island and amazing walk in butler’s pantry is stunning. Modern gas fireplace in the living room. The primary suite features his and her separate sink vanities and his and her closets. 3 bedrooms and 2 bathrooms up. One of the bedrooms makes a perfect office. Another bedroom and full bath on the lower level. Closet built ins. Very nice main floor laundry room. 9 foot high ceiling in the professionally finished basement. Covered sitting area and spacious deck out back. Two car garage. Fully fenced rear yard with attractive shed. It’s the little details here that make this one stand out. Book your private viewing today. (id:42568)
Mochrie & Voisin Real Estate Group Inc.
259 Falconridge Drive
Kitchener, Ontario
Welcome to 259 Falconridge Dr, where luxury meets functionality in this stunning home boasting countless upgrades. With 4 bedrooms and 4 baths, this residence offers spacious living at its finest. Step through the spacious foyer adorned with polished porcelain tile, setting the tone for the grandeur within. The impressive living/dining room features gorgeous hardwood floors and a gas fireplace, perfect for cozy evenings with loved ones. The chef's dream kitchen awaits, equipped with granite counters, built-in appliances, an island with breakfast bar, butler’s pantry, glass backsplash, and a custom wine rack. A convenient mudroom provides access to the pristine double garage with an epoxy floor, while a handy powder room completes the main level. Retreat to the large primary room accompanied by a luxurious 5-piece ensuite. Two additional bedrooms and a bonus room offer versatility and potential. The laundry room stands out with built-in cabinets and granite countertops. The basement is an entertainment hub, featuring a theatre room with surround sound, wet bar, bathroom with heated floors, and a fifth bedroom complete with a Murphy bed. Stay fit in the dedicated workout room, while smart home technology adds convenience with integrated blinds and lighting for effortless control. Outside, the meticulously designed backyard oasis awaits, offering relaxation and entertainment year-round. Enjoy heated covered porch, expansive deck with an outdoor kitchen with a keg tap. Immerse yourself in leisure with a hot tub, practice your putting skills on the green, or by scaling the rock wall. Gather around the gas fire pit on the patio for cozy conversations beneath the stars, enhanced by outdoor speakers. Located just steps from Grand River trails, Kiwanis Park, Grey Silo Golf Course, excellent schools, and amenities, 259 Falconridge Dr offers the perfect blend of luxury and convenience. Schedule your showing today and experience the epitome of upscale living. (id:42568)
Exp Realty
21 Kortright Road E
Guelph, Ontario
Welcome to your own private oasis in a perfect location. This beautifully appointed 4-bedroom home has everything you've been looking for and more. The meticulously maintained front yard is inviting from the moment you arrive. With a semi-open concept main floor that offers an excellent work-from-home and entertaining floor plan. Complimenting the design you have amazing functionality with the oversized main floor laundry and heated double-car garage. The kitchen has been tastefully updated with classic yet contemporary colour selections. Leading you to what is one of the prettiest backyards you will find. The spacious deck is perfect for entertaining and enjoying a meal al fresco. The lower patio and gorgeous inground pool. Although you are in the heart of the Kortright East subdivision you feel secluded in this amazingly designed private space. The second floor offers 4 spacious bedrooms, an updated main bathroom and a private en-suite. New carpeting throughout the second floor and stairs. The basement is fully finished with a cute wet bar, an amazing rec room and 2 other great spaces that can easily be used for a home gym, office, and hobby rooms. The possibilities are endless and this is the opportunity you've been waiting for don't miss out. (id:42568)
Royal LePage Royal City Realty Brokerage
204542 Highway 26
Meaford (Municipality), Ontario
Tucked in on an expansive 14-acre property, surrounded by hardwood and cedar trees, this large ranch bungalow offers the perfect blend of luxury, comfort, and tranquility. Immerse yourself in the beauty of nature as you explore private trails that wind through the lush greenery surrounding your new home. Boasting a spacious and well-designed layout, this residence features five bedrooms and four bathrooms, ensuring space for everyone. This home would be perfect for multi-generational family living or a single family that loves to entertain. The heart of the home is a new kitchen that opens seamlessly to the dining area, perfect for hosting family gatherings and social events. The large island in the center of it all is a perfect space for baking, crafting or sitting around and enjoying a glass of wine. The highlight of this home is the sunroom that overlooks the beautifully landscaped backyard. Bask in natural sunlight or enjoy the tranquility of the evening breeze as you unwind in this versatile space. The backyard is adorned with a waterfall feature illuminated by enchanting lights, creating a picturesque setting for relaxation and entertainment. On a stormy day, there's a lower level rec room with a bar and exercise room so you'll never feel bored. Many updates already taken care of such as natural gas furnace, tankless water heater, and steel hygrade roof. Indulge in the convenience of a triple garage and a separate shop, providing ample space for your vehicles or storage needs. There's also an indoor workshop in the lower level for the carpenter in the family. Whether you're a nature enthusiast or a DIY aficionado, this property has the space and facilities to accommodate your passion. This offers a rare combination of privacy and accessibility, being just a short 10 min drive away from local amenities in Owen Sound and Meaford or a 30 min drive to Blue Mountain. Make this breathtaking property your forever home! (id:42568)
RE/MAX Grey Bruce Realty Inc Brokerage (Os)
255 Ladyslipper Drive
Waterloo, Ontario
NOW UNDER CONSTRUCTION, BUNGALOW ON WALK OUT LOT BACKING ONTO GREENSPACE. PICK YOUR FINISHES TODAY! Lovely 2 BEDROOM PLUS DEN BUNGALOW! Features include, 9 FOOT CEILINGS on main floor, WALKOUT LOT. Luxury vinyl plank flooring in great room, chef's dream kitchen with QUARTZ COUNTER TOPS & BACKSPLASH, huge island for prep and large pantry and upgraded cabinets! Spacious great room with French doors leading to the backyard. 2 spacious bedrooms, spa like master ensuite with glass shower doors, huge walk-in closet. Den/office on main floor with large windows. Main floor laundry, plus MORE! CONTACT LISTING AGENT FOR FLOOR PLAN. **SPRING PROMO ON NOW!! $25,000 IN FREE UPGRADES***PHOTOS ARE FROM PREVIOUSLY BUILT HOME*** (id:42568)
RE/MAX Twin City Realty Inc.
155 Clyde Street
Mount Forest, Ontario
IMAGINE LIVING IN A COUNTRY PROPERTY SITTING ON 3.44 ACRES NESTLED AMONGST OTHER BEAUTIFUL HOMES LOOKING OVER YOUR OWN POND IN SCENIC MOUNT FOREST! NOT TOO MANY HOMES OUT THERE HAVE A 4-CAR GARAGE AND A U SHAPED DRIVEWAY! Welcome to 155 Clyde st, located in Mount Forest, in a quiet area, but still conveniently close to grocery stores, schools, trails and much more. This gorgeous, Georgian style, 2-storey home features 3 bedrooms, 3 bathrooms, 4 car garage, a finished basement and much more! Imagine yourself enjoying the spectacular views from your own massive backyard, enjoying the warmer days outside with your family and friends! The main level of the home features the dining space located conveniently beside the kitchen, the homes living room that features two-way gas fireplaces and a sliding door exit out to the homes backyard. The eat-in kitchen has undergone a recent renovation featuring new cabinets, and countertops and a tiled backsplash throughout which has given it a beautiful modern feel, and includes a double door stainless refrigerator, dishwasher and stove . Laundry is located on the main level, as well as a spacious mudroom, and 2-piece powder room. The second level features all 3 bedrooms. The primary bedroom is extremely spacious, and features a spacious walk in closet for all your clothing storage, and its own 3-piece ensuite bathroom with a beautiful recently upgraded walk in glass shower with grey tiling. The other 2 bedrooms are both spacious and feature large windows allowing for lots of natural light to flow into the rooms. The finished basement features ample storage spaces, a cold room for additional food storage and a recreation room! The backyard is truly a dream, it features a gated in area perfect for your dogs, access to the river, and ample amounts of green space! Don't miss the opportunity to call this gorgeous home yours! Book your private viewing today! (id:42568)
RE/MAX Twin City Realty Inc. Brokerage-2
129 Huron Road
Point Clark, Ontario
Don't miss out on this lovely Lakefront, 4 season home located in a quiet area of Point Clark! This beautiful bungalow has year round access, it's extremely private, adorned w/mature trees & 75 feet frontage on Lake Huron! It's also Lake level, that's right, NO STEPS! This well maintained lake side getaway provides incredible views of the water & Lake Hurons famous sunsets without leaving the house! Enjoy 2012 sqft of living space, 3 large bedrooms, 3 full bath, spacious living room w/cozy propane fireplace, a bright inviting kitchen w/huge lake side windows, main bedroom w/king sized bed, 4 pc ensuite & laundry, a guest suite w/queen size bed & 3 pc ensuite, ceiling fans in every room, impressive lake views from the living room, kitchen & primary bedroom, large doorways, high speed internet, A/C & so much more! Exterior features; new shingles (2022), maintenance free vinyl siding, 3 fire pits, water & hydro to lavender garden, fully automatic wired-in generator which runs the house & the four car garage, an oversized (infrared heated & insulated) detached 36x32 foot garage (1100 sqft) w/a concrete floor & tons of storage, providing so much parking to go w/the large paved driveway. Watch the sun sparkle on the lake from both spacious covered porches (both w/ceiling fans), gorgeous landscaping & Lake view's wherever you choose to sit! Turn key ready w/most furniture included, just bring your clothes & get ready to relax. This property is located on the portion of Huron Road that doesn't have any islands which provides so much more movement in the water. Walk or bike to the lighthouse on the 40 km/hr paved road. Year round activities can happen from the privacy of your own home! No need to travel! Walk the beach for miles! Snowshoe along the shore & appreciate the wonder of winter w/the awesome natural ice formations, you may see a fox out on the ice or rabbits hopping around leaving prints. Watch & hear the spring ice breakup, this is nature at its best! A must see! (id:42568)
Lake Range Realty Ltd. Brokerage (Kincardine)
5866 Glendon Drive Sw
Appin, Ontario
Welcome to 5866 Glendon Rd, Appin, a rare one of a kind 50 acre dream property Its just a leisurely 20 minute drive west of London , where the possibilities are endless. Driving down this beautifully treed lane you will immediately feel the quiet, peaceful country living this property offers. A solid brick bungalow home sits in the middle of mature trees, with a spacious yard around it to enjoy. There is a covered porch to welcome you into the open concept kitchen, dining and living room areas where you can lookout into the open front yard that has trees for climbing or just relaxing under. The basement is partially finished with walls that have been drywalled and painted and a gas stove for cozy nights. To compliment this home there is an indoor, in ground pool and hot tub area you can use year round and is accessible from the house through sliding doors. Outside the patio doors from the pool is a deck surrounded by trees, over looking the backyard, making it a perfect spot to just sit and enjoy a coffee and relax. In addition to the residence the property also has a large (40x80ft) shed suited to store all of your country living needs place to store equipment, vehicles like a snowmobile or quad With an attached, insulated workshop (18x16ft.) this is the perfect place for someone looking to spend time working on home projects or fixing equipment. So whether you are a hobby farmer, renting the land or you are looking for a quiet property to enjoy the country air - don’t miss this opportunity to own this one of a kind little piece of paradise. Book your visit today. (id:42568)
Royal LePage Wolle Realty
1942 Highway 59
Walsingham, Ontario
Introducing a stunning 2-year-old property for sale, featuring 4 bedrooms and 3 bathrooms spread across 3314 sq ft of luxurious living space. The kitchen is completed with granite countertops, a large island with a stove top, a pantry, ample storage and a hidden microwave shelf blending in with the rest of the cupboards. The dining area patio doors lead you to a beautiful back porch with ranch-style beams and overhead patio fans, perfect for enjoying serene tree views with your morning coffee. The living area has a gas fireplace allowing for warm cozy nights. In the primary bedroom you will find an ensuite bathroom, walk-in closet, and another set of patio doors opening to the back porch. The basement allows for a granny suite with the walk up leading to the garage, with the large rec room, full bath and 2 bedrooms, this can be easily done. Not to be outdone, the property includes a heated shop where the asphalt driveway leads you to a concrete pad sitting in front of the oversized shop door. The shop also features a 3-piece bathroom and a covered patio where you can BBQ and entertain. Enjoy the elegance of stamp concrete sidewalks and patios finishing off the outside of the home. With plenty of living space on the inside and outside, this home does not disappoint. (id:42568)
RE/MAX Tri-County Realty Inc Brokerage
34 Treeview Drive
St. Jacobs, Ontario
Welcome home! This quality one-owner Bromberg home is ready for a new family to make memories here.This home was lovingly built with custom brick, and includes a bonus 3rd tandom garage spot, perfect for storing that special car, motor toys, home gym, or simply using for extra storage while still parking 2 cars in the garage. The main floor features a formal dining room (currently used as a sitting room), open-concept great room with 11' ceilings, and an updated kitchen with plenty of storage and prep space. On the second storey you'll find 4 good-sized bedrooms, laundry, and a large primary bedroom complete with an ensuite bathroom with double sinks, a soaker tub and separate shower.. The basement features a bedroom, 3 pc washroom, along with a spacious rec room with laundry washer and kitchen rough-ins providing future in-law suite potential. Updates include a basement finishing (2012), new concrete driveway and walkway (2023), updated kitchen with quartz counters (2023), freshly painted (2024), new plank flooring and carpet (2024), 30yr roof shingles (2022). Located nearby the Health Valley Trail and Conestogo River. Live in the friendly community of St Jacobs, where the kids can walk to school, while still accessing the St Jacob's market,Walmart, highway access, Sobey's Northfield and the full Corporate Campus within 5 mins - faster than you can get there from most Waterloo subdivisions. Book your private showing and start packing today! (id:42568)
Royal LePage Wolle Realty
6651 First Line West
Elora, Ontario
Looking to ditch the hustle and bustle for a slice of country paradise? Check out this meticulously maintained bungalow just a stone's throw away from the beautiful village of Elora. Whether you're after easy one-level living, a sweet family setup, or just a peaceful escape, this place has got you covered. Enter through the bright and spacious front foyer and you are immediately welcomed by natural light and a stunning view of the backyard and wooded area. Continue on and you'll find a cozy setup with 3 bedrooms, 2 bathrooms, and a clever layout that's carpet-free and low maintenance. An oversized double car garage is sure to please and, includes a separate entrance to be basement! A perfect opportunity for an in-law suite, workshop or whatever your creative touch may be. Plus, with 8 acres to roam, you'll have plenty of space to stretch your legs and soak in the scenery. This peaceful property is beautiful all year round and a fabulous opportunity for those that love to enjoy the outdoors. When you're ready to venture out, you've got the charming Village of Elora nearby, along with cool spots like the Elora Gorge and the Grand River for all your outdoor adventures and of course, KW and Guelph are only a short commute away. This one checks all the boxes! (id:42568)
Mochrie & Voisin Real Estate Group Inc.
49 Widgeon Cove Road
Northern Bruce Peninsula, Ontario
WATERFRONT LOG HOME ON 1.2 ACRES! As you enter this beautifully maintained property, you are greeted with a paved driveway, 2700sq.ft.+ Log home, spacious 3-bay garage and 260 ft. of waterfront! As you explore the property you will find plenty of additional storage space with the double detached garage and dry boathouse for your canoes/kayaks. The property is situated in Pike Bay, a lovely year-round community with a store, restaurant, and a public beach. Southern exposure provides for sun all day, with the benefit of colours both from sun rise and sun set! The expansive waterside deck has two levels with beautiful views of the lake through the unobstructed glass railing. Do you love to entertain? Guests can place their drink order in your very own tiki bar - complete with hydro. The 30'x50' 3-bay garage provides plenty of room for toys, storage or to enjoy your hobbies in the insulated workshop. A log home provides much comfort and warmth, which you can feel the minute you walk through the door. The living room offers a wall of windows, walkouts to the deck, cathedral ceiling and a floor-to-ceiling stone fireplace. The dining area is quite spacious, allowing the entire family to gather and create special memories. The kitchen was renovated in 2019, providing you with a beautiful canvas for creating family meals. Large island with plenty of storage and SS appliances. The pantry / storage room is located just off the kitchen or it could make a beautiful walk-in closet for a primary suite! There are two main floor bedrooms, two main floor bathrooms, and main floor laundry. The upper level also hosts three large bedrooms with storage and a loft area perfect for a kids playroom or office with views to the living room below. Additional features: Carport, metal roof, propane furnace (2023) & more recent updates! Located only a short drive to Lion's Head or Wiarton for further amenities. Come and tour this wonderful property, you will never want to leave. (id:42568)
RE/MAX Grey Bruce Realty Inc Brokerage (Tobermory)
6135 Second Line
Erin, Ontario
Embark on a potential-filled journey in this idyllic countryside retreat sprawling across 22 acres of verdant landscapes. Follow the winding driveway to a bungalow exuding an inviting open-concept layout with updated flooring and abundant natural light. Step into the family room, boasting a walkout to a capacious front deck, offering serene vistas for relaxation. The galley-style kitchen seamlessly connects to the cozy living room, featuring a wood stove and another walkout to the backyard deck, ideal for outdoor gatherings. Conveniently situated on the main floor, the laundry room provides ample storage and easy access to the garage through a side door. Retreat to the generously sized primary bedroom, complete with a private ensuite bathroom, while two additional bedrooms offer comfort and versatility. Outside, the expansive private backyard beckons for entertaining loved ones, while nearby adventures await in the charming town of Erin and the scenic Belwood Lake Conservation Area, just a short drive away. Unlock the potential of tranquil countryside living in this picturesque haven. (id:42568)
Real Broker Ontario Ltd.
97 Shaded Creek Drive Unit# Lot 0016
Kitchener, Ontario
The Maystream M a contemporary design by Activa offers 2,760sf of quality and comfort. This lot is a 47ft wide with a walkout basement and it backs onto an easement providing additional privacy. Main floor begins with a large foyer and a spacious coat closet, Laundry with entry to the garage. Follow the main hall and enter the open concept, 9ft ceilings, great room, large kitchen and a dinette area. You will also find a main floor formal dining room, which can also be used as an office. Custom kitchen cabinets with granite counters and a large kitchen island with a double sink. The second floor offers 4 bedrooms and a upper lounge/family room. Primary suite includes a walk-in closet, balcony, a large ensuite with a walk in 5’ x 3’ tiled shower with glass enclosure, his and hers double sink vanity. Another full bath on the second floor completes this level. Sought after location in Doon South Harvest Park community. Minutes to Hwy 401, express way, shopping, schools, golfing, walking trails and more. Enjoy the benefits and comfort of a NetZero Ready built home. Closing Summer of 2025. Images of floor plans only, actual plans may vary. Sales Office at 154 Shaded Creek Dr Kitchener Open Sat/Sun 1-5pm Mon/Tes/We 4-7pm Long Weekend Hours may vary (id:42568)
RE/MAX Twin City Realty Inc.
Peak Realty Ltd.
083515 Southgate 8 Road
Southgate, Ontario
This is one extraordinary property on approx. 4 acres. Located in an estate development just minutes to the town of Mt Forest this property is a must see. The 4 bed 2.5 bath home has had numerous updates, starting with the lovely new white kitchen which features ceiling height cabinetry, a pantry and crown molding. You will be sure to love the main bath with quartz counters and ceiling height linen tower, which was renovated just this year. So many reasons to love a walk out basement and this one has two points of entry! The rec room has a propane fireplace and we can all appreciate ample storage and this lower level features some very creative storage solutions. Everything about this property is custom built including the professional landscaping with natural stone and a stone stair case; which could be the perfect back drop for family photos! This property has two entrances off the paved road and the secondary driveway leads to a massive parking & storage area for your toys and the 28’ X 40’ shop! This Shop is the perfect set up; it's insulated, heated, 12' ceiling and has 2 roll up doors!! The builder didn't leave anything out of this property, including a Briggs & Statton Powergroup Generator that has capacity to run the full property include the shop and the outdoor lighting. Front porch has newer composite decking and is a lovely spot to sit and enjoy the outdoors. Don’t miss your chance to view this truly exceptional property book you're viewing today! (id:42568)
Davenport Realty Brokerage (Branch)
50 Grand Avenue S Unit# 1909ph
Cambridge, Ontario
MULTI LEVEL PENTHOUSE IN HIGHLY DESIRABLE GASLIGHT DISTRICT! Welcome to your new home at 1909 50 Grand Ave S, located in the heart of Cambridge. This penthouse unit features 3 stunning bedrooms, 3 bathrooms and 3rd bedroom that can easily be used as office. As you step inside, you'll be greeted by a spacious and inviting interior that boasts an abundance of natural light, creating a warm and welcoming atmosphere throughout. The main floor features a well-appointed living area, ideal for entertaining guests or simply relaxing with loved ones. The kitchen is a chef's delight, equipped with sleek appliances, ample counter space, and plenty of storage for all your culinary needs, and flows seemlessly into the dining area, all of which is open above creating a large, welcoming space. There is access to a private balcony and a large terrace directly from almost all rooms on the main level. Venture upstairs to discover 2 cozy bedrooms, each offering a serene retreat at the end of a long day with their own ensuite bathrooms. The master suite is a true oasis, complete with a luxurious ensuite bath, featuring double sinks and a private toilet, two walk-in closets and a private balcony! The Gaslight building itself offers many amenities, including a fitness room, yoga studio, party room and a rooftop terrace. Conveniently located close to schools, parks, shopping, and dining options, this penthouse offers the best of both worlds a peaceful retreat with easy access to all the amenities you need. Don't miss your chance to make this penthouse your new home. Schedule your showing today and experience the magic of 1909 50 Grand Ave S! (id:42568)
Corcoran Horizon Realty
74 North Shore Road
North Bruce Peninsula, Ontario
Discover the pinnacle of waterfront luxury on the Bruce Peninsula with this exquisite custom-built home, crafted in 2014. This property epitomizes elegance, set against the tranquil backdrop of Little Lake with 100 ft of pristine shoreline. Ideal for swimming and boating, it comes fully equipped with dock sections, a wynch, and a boat lift, ensuring a premium waterfront experience with direct access to Georgian Bay through a dredged channel and described as a safe harbor by our OPP. Spanning 3,621 sq. ft. across three finished levels, the home offers three bedrooms, three bathrooms, and unparalleled living spaces. Interior highlights include bamboo flooring, Cambria quartz countertops, and a comprehensive stainless steel appliance package. The layout is thoughtfully designed for both privacy and entertainment, featuring 20 ft high ceilings on the main floor with beams that evoke a very nautical feel, adding to the home's unique charm. At the heart of this home is a majestic stone, floor-to-ceiling, see-through propane fireplace. The primary bedroom suite boasts sweeping water views, a private balcony with composite decking, and glass railings. The outdoor living space is equally impressive, featuring a partially covered deck that overlooks the water, offering breathtaking views. The property includes a cozy TV room with water vistas, a spacious lower level walkout with a second kitchen, and ample space for recreational activities, perfect for extended family or guests. Additionally, a 22x30 detached garage and abundant storage cater to all seasonal needs. Nestled in the delightful community of Barrow Bay, this home is not just a residence but a retreat, offering a lifestyle where serene beauty meets luxury. Experience a new standard of living in this waterfront gem, where every detail is meticulously crafted for comfort and elegance. (id:42568)
Keller Williams Realty Centres Brokerage (Wiarton)
Keller Williams Realty Centres
87 Riley Crescent
Fergus, Ontario
Stunning 2170 sq ft bungalow in sought after south end neighbour. This exceptional home is steps away from Hwy 6, parks, grocery stores, restaurants and all major amenities. Possibility to have over 4000 sq ft when including the basement. Be captivated by the elegance of this 3-bedroom home. The entire house boasts engineered wood floors, creating a seamless and sophisticated ambiance. Fireplace and stone wall in living room become a focal point. Luxurious kitchen, laundry room, primary bathroom, and guest bathroom with quartz countertops and upgraded tiles. The kitchen is a dream, loads of cabinets, walk in pantry, top-of-the-line appliances: SUBZERO fridge and WOLF gas stove. The primary suite offers ensuite bath with glass shower, soaker tub and professionally done walk-in closet. The garage is thoughtfully equipped with cabinets and an epoxy floor for workshop or toys! Rest easy knowing the Generac Generator powers the entire house during outages, and the basement features a cellar for cold storage and unfinished open space, offering customization opportunities. The upgraded staircase adds a touch of sophistication on the way to the open and inviting basement .The backyard is a private oasis with multi-level deck providing privacy on the first level, a gas line for barbecuing, and enchanting LED lights in the railing for a magical ambiance at night. Electric awning offers shade, while the surrounding cedar and maple trees create a tranquil atmosphere. A maintenance-free vinyl shed provides practical storage. Approaching the front, the meticulously landscaped front garden welcomes you with landscaped stairs and stone tiles on the porch, creating an inviting entrance. Embrace the serenity of greenspace, the scenic pond views, and the comfort of a meticulously designed home. (id:42568)
Keller Williams Home Group Realty
5832 Fourth Line
Rockwood, Ontario
IDEAL FOR IN-LAWS TO LIVE WITH YOU HERE...!! It's not your usual 5 acre property! Over 900 ft frontage so property not narrow at front & long depth like an airport strip. Nature is all around you in this quiet, private tranquil setting with your own spring fed pond. A beautiful perennial garden greets you at front door. Wildwinds Golf course is around the corner. Due to a fire in 2016 the house was completely destroyed but was totally rebuilt in 2017 thus making the house only 6 years old so any replacements(roof, furnace etc) are not in near future. Huge rear deck (16x42ft) with propane BBQ hookup. Lower patio & stairs 2020. Insulated 30ftX20ft bldg (shop area 18x20Ft& sunroom/office 12x20ft) (2007). Small open concept barn with hydro & water. Well cleaned (well head upgrade)& retrofit with an in well pump Oct. 2019. Iron & sulphur filter. UV light installed 2021.Rear deck(2017)16x42 ft, lower patio and stairs completed in 2020.Gutter protection eavestroughs (2020). This style of home could easily lend itself to an in-law suite. Do walk the pathways & enjoy natural setting. Goldfish pond with waterfall. Room sizes/sq ft from iguide. PLEASE NOTE RE sq ft: most of lower (main) level is above grade. Total iguide sq ft ABOVE ground is 1850sq ft. Lower(main) level 868.84 sq ft & second level up is 981.54 sq ft. NOTE: Part of property is governed by the GRCA (Grand River Conservations Authority) and you cannot build on that area or cut down trees. Map available. 10 minutes only to Guelph or Fergus (id:42568)
RE/MAX Real Estate Centre Inc Brokerage
483 Walnut Crescent
Burlington, Ontario
For more info on this property, please click the Brochure button below. Welcome to 483 Walnut Crescent, where tranquility meets convenience. Nestled in a mature area, this large front facing lot boasts lush vegetation, towering trees, and a serene ambiance, offering residents a peaceful place to call home. Newly renovated three-bedroom bungalow with an airy open-concept design, perfect for modern living. Nestled in a tranquil Burlington suburb, offering peace and quiet while being just minutes away from essential amenities. Prime location with easy access to groceries, scenic lake views, and vibrant dining and entertainment options in downtown Burlington. Conveniently situated south of the QEW for effortless commuting and directly along a picturesque walking and biking trail leading to downtown and the waterfront. Enjoy the convenience of being right on a trail for walking and biking, providing quick access to downtown Burlington and scenic lakeside paths within just minutes of a bike ride. Low-maintenance property featuring two separate driveways for added convenience and flexibility. A self-contained kitchen, washer + dryer, second drive way and private entrance downstairs, strategically designed for flexibility. Enjoy the benefits of low property taxes in an up-and-coming area, surrounded by several new developments, reputable schools and amenities include restaurants, cafes, and shops with a Farmboy to be completed this year just down the street. (id:42568)
Easy List Realty
31 Bartley Bull Parkway
Brampton, Ontario
Welcome to 31 Bartley Bull Parkway, a stunning blend of luxury and practical living spread over 2,500 square feet. This remarkable home is designed for modern lifestyles, featuring an in-law suite that redefines comfort and self-sufficiency. The suite offers a private entrance, fully equipped kitchen with stainless steel appliances, and its own cozy bedroom and bathroom, providing independence and convenience. The main residence boasts three elegant bedrooms and three bathrooms, centered around a chef's kitchen with modern quartz countertops and top-tier appliances, including a wine fridge and beer keg hook up. The premium size backyard, complete with a two tier deck and gazebo, offers a tranquil outdoor retreat within the privacy of a fenced yard. Situated in a sought-after neighborhood, this property provides easy access to schools, shopping centers, transit options, and recreational activities. Its location combines the convenience of city living with the peace of suburban life. 31 Bartley Bull Parkway is not just a home; it's an opportunity for those seeking sophisticated living solutions. It's perfect for accommodating extended family or exploring potential rental income opportunities. Embrace flexibility, comfort, and style in one exceptional package. BONUS: Lot size allows for additional residential unit / garden suite. (id:42568)
RE/MAX Twin City Realty Inc.
297 6th Street
Hanover, Ontario
Over 7% cap rate on this purpose built clean 8-plex. Stable tenants who pay their own separately metered hydro, many improvements, some units have been updated and modernized, new roof. Rents are below market value and there is room for future rent increases. Potential vendor take back for qualified buyers. No financial disclosures without a signed NDA. (id:42568)
Century 21 Heritage House Ltd.
22 Monticello Crescent
Guelph, Ontario
Nestled among the lush greenery and serene surroundings of the picturesque Guelph landscape, the regal 22 Monticello Crescent is the crown jewel of estate living. This exquisite property not only boasts grandeur and elegance, but also radiates a sense of peace and sophistication. The timeless charm of this classy brick home is felt immediately upon stepping thru the bright and open foyer. With its history dating back to the swinging 60's, this 4-bedroom residence encapsulates the essence of family and tradition. Spanning over 2200 square feet, it offers spacious principal rooms that are thoughtfully designed to cater to the needs of today’s modern families. Outside, the expansive backyard is a true oasis, featuring lush landscaping, a manicured lawn, and a patio area perfect for al fresco dining or hosting summer barbecues. The property's proximity to parks, schools, shopping, and dining establishments adds to the convenience and desirability of this exceptional residence. The primary suite offers a private sanctuary with an ensuite bathroom and a walk-in closet, ensuring a restful retreat. The additional bedrooms are generously sized and bathed in natural light, providing comfortable spaces for family members or guests. 22 Monticello Crescent is not simply a house but a place where cherished memories are made, where laughter echoes through the halls, and where the warmth of family and friends fills every room. This home is a true gem in the heart of Guelph, offering a lifestyle of luxury, comfort, and unparalleled beauty. (id:42568)
Royal LePage Royal City Realty Brokerage








