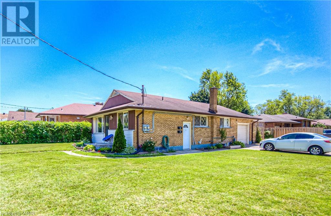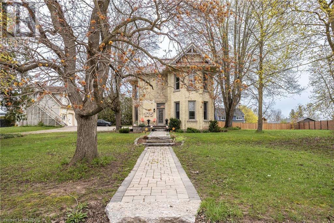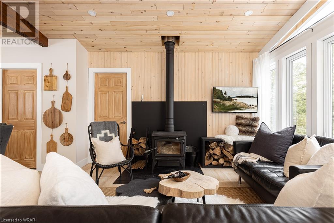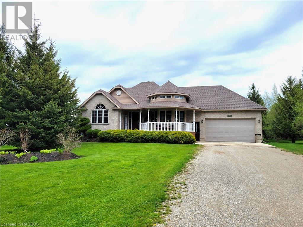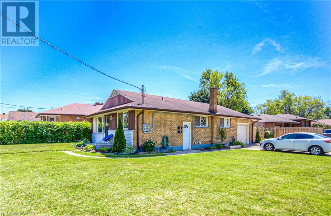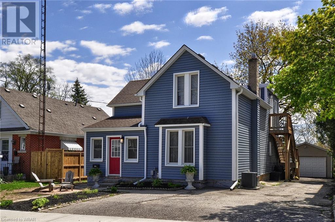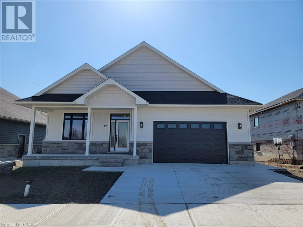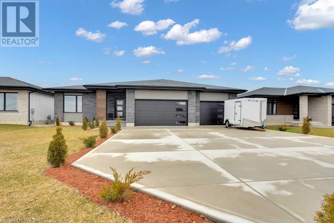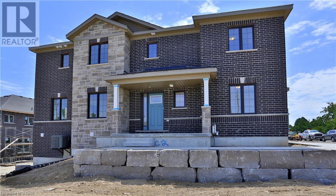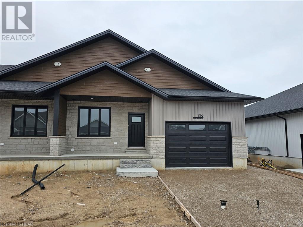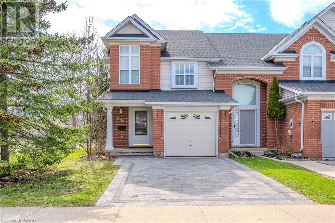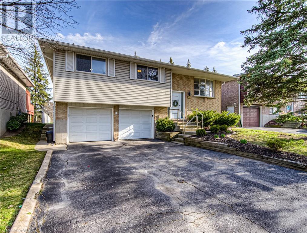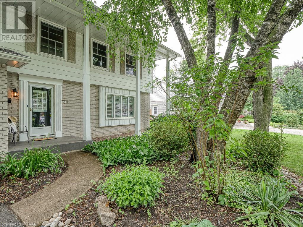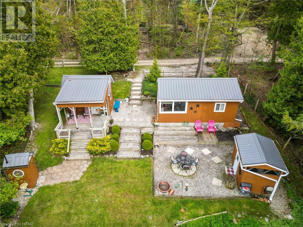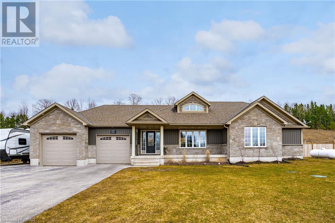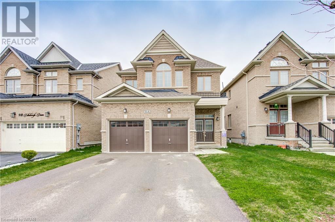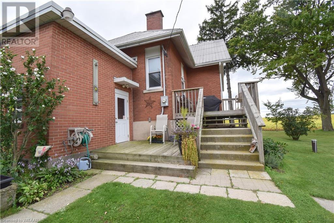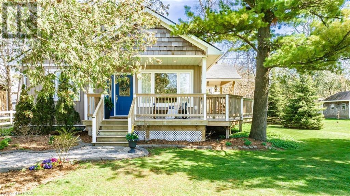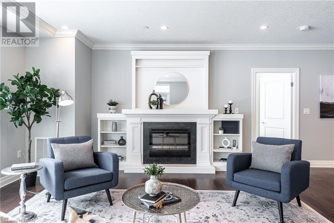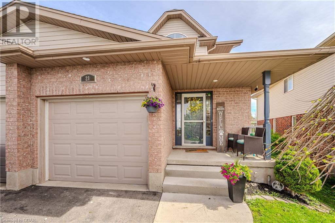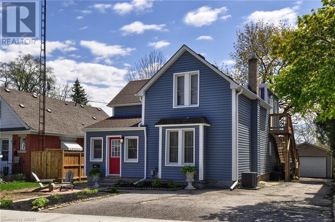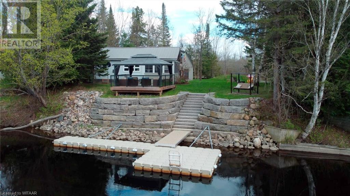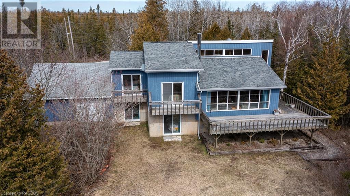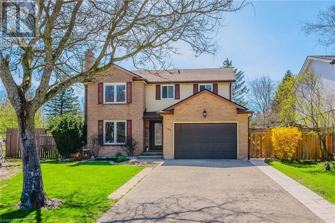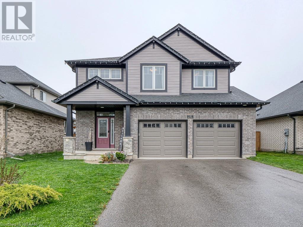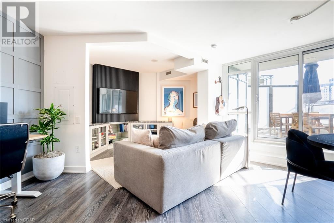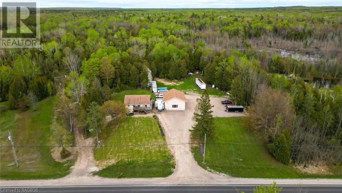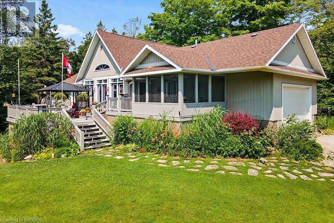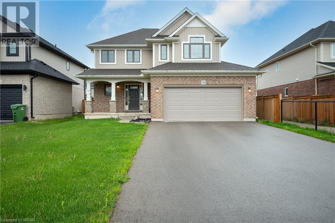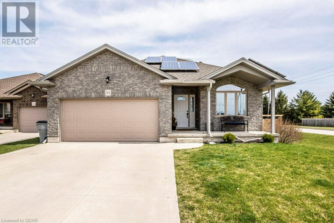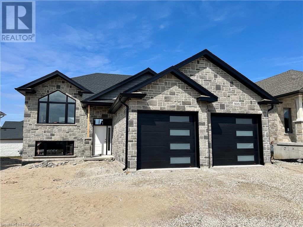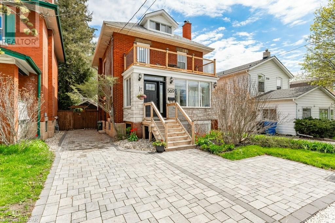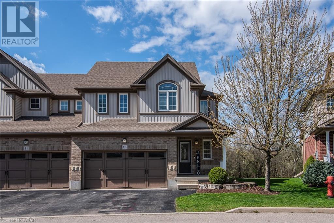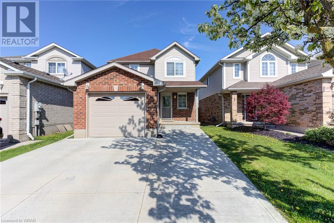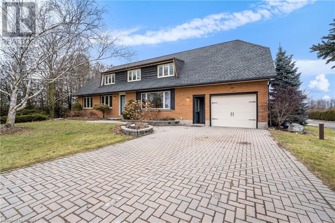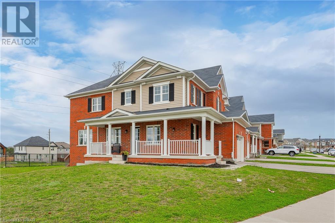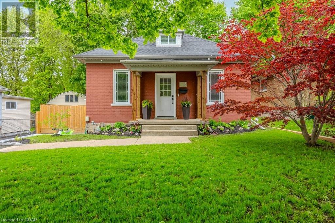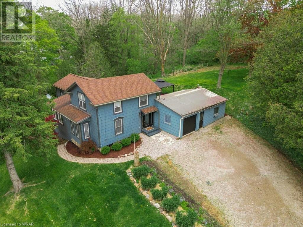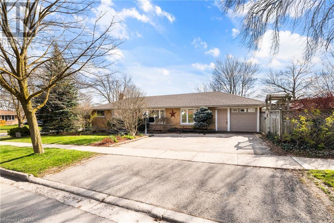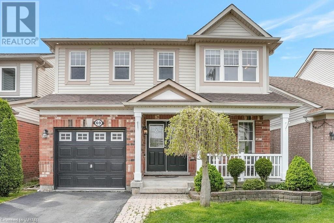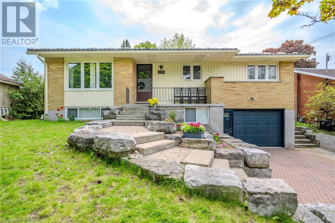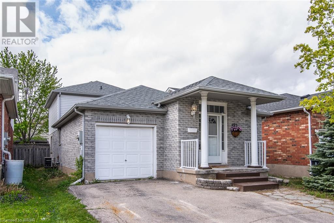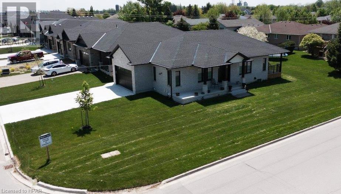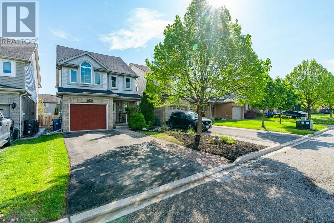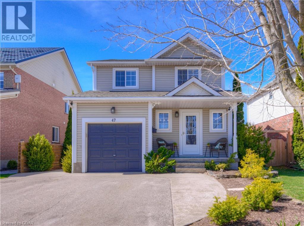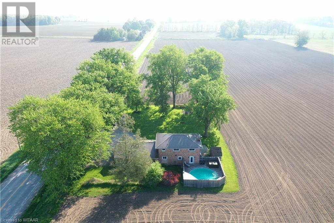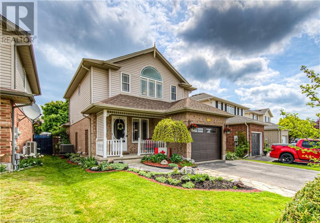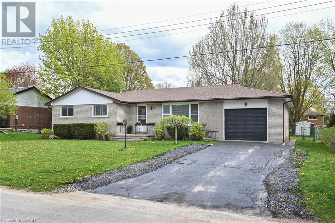EVERY CLIENT HAS A UNIQUE REAL ESTATE DREAM. AT COLDWELL BANKER PETER BENNINGER REALTY, WE AIM TO MAKE THEM ALL COME TRUE!
27 Weichel Street
Kitchener, Ontario
Are you looking for a great neighborhood to call home with a built in mortgage helper? or a turnkey rental investment? This beautifully renovated LEGAL DUPLEX with up to date market rents and separate hydro meters would make a great first home that could later become an investment for your retirement! Attractive to first time buyers or first time investors this turnkey property features a spacious one bedroom basement unit rented for $1640/month and a desirable 3 bedroom upper unit receiving $1851.58/month! This home is located on a corner lot making this property ideal for separate units with ample 3 car wide parking, a large fenced backyard for outdoor enjoyment, and attractive grounds for gardening and activities! Both upper and lower unit interiors were renovated in the past 5 years which makes these units very desirable for owner occupancy and rentable attracting high quality tenants for the investor. Additionally the location is very convenient to bus routes , shopping, schools , & amenities. This is not your average duplex! (id:42568)
RE/MAX Solid Gold Realty (Ii) Ltd.
175 Queen Street
Paisley, Ontario
A Grand Home in the Heritage Village of Paisley, Upgrades begin on the main floor with a beautiful custom Kitchen that opens in to the dining area and has wonderful natural Light as well as a gorgeous chandelier. The Huge living room features hardwood floors, custom built-in for the Tv and library, and a lovely propane fireplace. Upstairs we find 3 ample bedrooms and a dreamy 4 piece bath with claw foot tub and separate shower. Out side we are situated on a double Lot with a huge 3 bay coach house garage and a fully finished loft; built in 2000, it received new shingles in 2019 as well as being finished upstairs and a retail/office space in one bay downstairs. The Home was completely rewired, and new windows added in approximately 1999, spray foam insulation also was added where applicable. All 3 bathrooms have heated floors. If you're ready for a gorgeous forever home in a Small town that's close to everything; here it is... (id:42568)
RE/MAX Land Exchange Ltd Brokerage (Pe)
1049 Grouse Grove
Dorset, Ontario
Welcome to 1049 Grouse Grove, where modern comfort meets rustic charm on the serene shores of Crane Lake in Algonquin Highlands. This extensively recently renovated cottage exudes warmth and character, boasting three cozy bedrooms and a fully accessible bath for your convenience. Step onto the newer deck and staircase, leading to a brand new dock perfect for lounging or launching your watercraft. Enjoy the pristine views Crane Lake has to offer and soak up all the privacy that comes with owning a property next to Crown land. Don’t like stairs? No problem!Alternatively, follow the brand new walking path down to the dock, offering easy access without sacrificing aesthetics and fully accessible for all! Nestled amidst nature yet just a short drive from the vibrant town of Dorset, this retreat offers both tranquility and quaint vibes of the infamous town of Dorset. Indulge in the simple pleasures of lakeside living, whether it's casting a line, exploring hiking trails, or paddling across the glassy waters. Inside, the brand-new kitchen awaits, complete with chic finishes, ideal for culinary adventures. Each of the three bedrooms is adorned with tasteful, contemporary furnishings, included in the sale, providing a cozy haven for relaxation. Beyond its charm, this turnkey property presents an enticing investment opportunity. With several weeks already booked for the summer season, generating substantial rental income exceeding $18,000, it offers the perfect blend of personal sanctuary and financial gain. Interested in using this property as an investment? $2,500 marketing package and all water toys and furniture is included in the sale! Don't miss the opportunity to experience the modern rustic charm of 1049 Grouse Grove – your lakeside escape and investment awaits! (id:42568)
Keller Williams Innovation Realty
203 Forler Street
Neustadt, Ontario
Stunning 5 bed, 3 bath bungalow for sale in Neustadt. This brick home is situated in an ideal location, on an over half-acre lot. The main floor features a living room with gorgeous vaulted ceiling, open concept kitchen and dining, primary bedroom with ensuite bath, two further bedrooms, and a 4 piece bath. Downstairs you'll find a spacious rec room with cozy propane fireplace, two further bedrooms, a 3 piece bath, office/den, laundry room (with laundry chute!), and plenty of storage. Further features are the oversized, attached garage, large deck, patio, central vac, storage shed, and more! Roof 2022; furnace serviced March 2024; New flooring and paint (main floor 2022, lower level 2020). (id:42568)
Royal LePage Rcr Realty Brokerage (Hanover)
27 Weichel Street
Kitchener, Ontario
Are you looking for a great neighborhood to call home with a built in mortgage helper? or a turnkey rental investment? This beautifully renovated LEGAL DUPLEX with up to date market rents and separate hydro meters would make a great first home that could later become an investment for your retirement! Attractive to first time buyers or first time investors this turnkey property features a spacious one bedroom basement unit rented for $1640/month and a desirable 3 bedroom upper unit receiving $1851.58/month! This home is located on a corner lot making this property ideal for separate units with ample 3 car wide parking, a large fenced backyard for outdoor enjoyment, and attractive grounds for gardening and activities! Both upper and lower unit interiors were renovated in the past 5 years which makes these units very desirable for owner occupancy and rentable attracting high quality tenants for the investor. Additionally the location is very convenient to bus routes , shopping, schools , & amenities. This is not your average duplex! (id:42568)
RE/MAX Solid Gold Realty (Ii) Ltd.
105 Francis Street
Cambridge, Ontario
With its immaculate condition, positive cash flow potential, convenient location, and recent updates, this up/down duplex in West Galt presents an excellent opportunity for investors or owner-occupiers seeking a well-maintained and income-generating property. Situated in a mature area of West Galt, the property offers convenience and accessibility, being on the bus route and within walking distance to elementary schools and shopping. The duplex comprises a beautiful main floor 3-bedroom unit that is vacant and a spacious 2-bedroom unit on the second floor. Each unit is carpet-free, providing easy maintenance and a modern aesthetic. The main floor unit boasts an updated eat-in kitchen with quartz countertops and a tile backsplash, along with a renovated bathroom. Access to the basement offers additional storage space. The second-floor unit features an over-sized living room, a kitchen, and a dinette area, providing ample space for comfortable living. Parking is available out front and along one side of the home, with the bonus of a large detached garage. The garage could potentially be rented out for extra income, adding to the property's cash flow. Laundry facilities are shared and conveniently located at the front of the home, ensuring ease of access for both tenants. The property has seen recent updates, including windows, vinyl siding, furnace, A/C, shingles, and breaker panels, indicating a well-maintained and modernized property. The main floor unit will be vacant upon closing, offering flexibility for the new owner, while the upper unit is already tenant occupied paying $2,000 per month plus hydro, providing immediate rental income. Roof, windows, siding, furnace and ac done in 2018. (id:42568)
Kindred Homes Realty Inc.
11 Nelson Street
Mitchell, Ontario
Welcome to 11 Nelson Street, Mitchell, ON - Where contemporary design meets luxurious comfort in this newly crafted masterpiece by POL Quality Homes. Step into the essence of modern living with this just-released bungalow, offering an abundance of space and thoughtfully curated features. The exterior boasts covered front and rear porches that invite you to enjoy the serene surroundings. A 2-bay garage with concrete driveway and a side entry garage man door ensures both convenience and style. Inside, the design details continue with high-end hardwood flooring throughout the expansive main floor. Discover the well-appointed primary suite, a true retreat featuring a walk-in Coni Marble base shower and a spacious walk-in closet. The 9' ceilings throughout the main level create an open and airy atmosphere, while a cozy fireplace adds warmth to your gatherings. The heart of this home lies in its designer kitchen, finished with sleek black stainless-steel appliances that perfectly complement the chic aesthetic. Convenient mudroom with attached laundry adds a practical touch to your daily routine. Every detail of this new build has been meticulously chosen but the design team, ensuring high-end finishes that resonate with modern taste. Call today for more information! *All photos are of model unit 17 Nelson St which is a finished product* (id:42568)
RE/MAX A-B Realty Ltd (Stfd) Brokerage
11712 Plank Road
Eden, Ontario
Beautiful Family Home just minutes south of Tillsonburg. Designed for today's modern families, this home features a nice open concept kitchen with large centre island, living room and dining room with patio walkout to covered patio, ideal for summertime BBQ's. Primary bedroom has spacious walk in closet with cabinetry and shelving & a 5 piece ensuite with walk in tiled shower and separate soaker tub. Opposite end of house has the other 2 bedrooms and full bath. Laundry room is conveniently located on main floor. There is a full basement ready to be finished out. The three car garage is an added bonus with nearly 800 sq' of space. The back yard is fully fenced in and has a new storage shed complete with hydro with lights and receptacles. There is plenty of parking space on the triple wide concrete drive. This is absolutely ideal for todays family lifestyle. This home is move in ready and comes with five appliances. Water Heater and Water Softener owned. ( No rental items. ) Don't delay, book a private viewing today. (id:42568)
Dotted Line Real Estate Inc Brokerage
2 Goldie Mill Road
Ayr, Ontario
Experience the West Mill Landing community by Freure Homes, nestled in the charming town of Ayr. Don't miss out on this 3-bedroom, 2.5-bathroom corner townhome. Featuring two distinct living spaces on the main floor and a generous kitchen with a sizable island for entertaining loved ones, this home boasts countless amenities. Enjoy the Granite Countertops, Stainless Steel Appliances, vinyl plank flooring, and more in this kitchen. The unfinished walkout basement provides ample space to tailor to your lifestyle. Minutes from 401 and Central to Kitchener, Cambridge, Paris and Woodstock. Walking distance to Grocery Store and Coffee Shop. Arrange a viewing today or visit our model home for further details. (id:42568)
Homelife Miracle Realty Ltd.
139 Severn Drive
Goderich, Ontario
If you are looking for an income generating property or multi generational living opportunity, this may be the perfect property for you! This Bungalow townhouse end unit at Coast Goderich is duplexed which offers a separate 2 bedroom living unit downstairs with it's own separate entrance, a 4 pc bathroom, and open concept kitchen, dining and living area. The upstairs features 1438 square feet of living space with 2 bedrooms, 4 piece bathroom, laundry room, and a bright and modern kitchen featuring quartz countertops, sit up island, and vinyl plank flooring throughout. Enjoy the convenience of the 3 piece ensuite and walk in closet in the primary bedroom. Garden door to a rear patio. Contact your Realtor for more information today, Easy to view and flexible closing available. (id:42568)
Royal LePage Heartland Realty (God) Brokerage
Royal LePage Heartland Realty (Clinton) Brokerage
580 Beaver Creek Crescent
Waterloo, Ontario
Welcome to 580 Beaver Creek Cres in the most desirable Laurelwood community. This spacious freehold end unit townhouse offers a large backyard and side yard. The moment you arrive at this lovely unit, you will be impressed by the newly designed interlock driveway. Once you enter the property, the carpet free hallway with natural lights from the side window and backyard welcome you home. The property features newly installed laminate flooring on main floor, open concept kitchen to living room, stainless steel appliances, new quartz countertop. Large windows and sliding doors to the backyard offer ample natural light for relaxing. The second floor includes 3 spacious bedrooms and a 4pc bathroom, the master bedroom features a 4pc ensuite and a walk-in closet. Finished basement offers a den, a rec room and a 3pc bathroom, and additional storage room with carpet free flooring. Walking distance to Laurelwood P.S., Laurel Heights S.S, steps to bus stop, close to shopping plaza, university of Waterloo, and Laurel Creek Conservation. Air conditioner replaced in 2021, new laundry set from 2022, new quartz countertop for kitchen and bathrooms. The Laurelwood Drive sidewalk is city's responsibility for snow removal. (id:42568)
Smart From Home Realty Limited
213 Northlake Drive
Waterloo, Ontario
Very pretty 3 bedroom raised bungalow in desirable family friendly neighbourhood! Lovely bungalow with bonus oversized double car garage. This updated home has much to offer with carpet free main floor featuring modern kitchen with soft close cabinets, subway tile backsplash, white quartz counters and black stainless steel appliances! Separate living/dining with walk out to almost 148' deep fully fenced backyard with mature trees, deck and concrete patio! 3 good sized bedrooms and full bath round out the main level. The basement has a finished rec-room and additional 3 pc. bath, plus entrance to the double car garage! Conveniently located close to shopping, bus routes, Conestoga mall and expressway! Great proximity to Laurelwood conservation area, shopping, universities and excellent schools. Great location at great value! (id:42568)
Peak Realty Ltd.
798 Warwick Street
Woodstock, Ontario
Welcome to 798 Warwick, where this beautiful 3-bedroom home awaits its next fortunate family. Nestled in a serene, mature neighborhood in North Woodstock, this property boasts an attached garage and a very well designed layout. The kitchen gleams with white cupboards and quartz counters modern stainless steel appliances (2022) and a fresh backsplash, while two spacious living areas on the main floor feature elegant California shutters. Luxurious amenities include an updated main bathroom, generously sized bedrooms (including a primary with a walk-in closet), and a delightful 3-season sunroom overlooking the lush backyard with a heated inground pool!! Additional highlights include ample driveway space, a finished rec room for added living area, abundant storage options, New AC (2023) and BRAND NEW Furnace (March 2024) and Water heater (2022) There's nothing to do but move in and enjoy all this home has to offer. Don't miss your opportunity to call this stunning property home sweet home! (id:42568)
The Realty Firm B&b Real Estate Team
84567 Pine Needle Row
Ashfield-Colborne-Wawanosh, Ontario
Introducing 84567 Pine Needle Row, the perfect lakefront retreat. Situated on the stunning shores of Lake Huron, this unique property boasts 85 feet of lake level frontage and features five meticulously kept outbuildings. This first bunkie welcomes you with a cozy kitchen and inviting living room, perfect for relaxing after a day on the beach or guest space. The second bunkie offers a tranquil bedroom and a covered porch showcasing a million-dollar view, ideal for enjoying your morning coffee or catching an infamous Lake Huron sunset with a cocktail. Need to freshen up? You’ll find a convenient shower cabin and a modern-day outhouse, ensuring comfort without sacrificing the rustic charm. From the beautifully manicured grounds to the deck overlooking the sandy beach, there is so much to enjoy at 84567 Pine Needle Row. Whether you’re seeking a weekend getaway or full-fledged turn key glamping adventure, this quiet and private lakefront paradise is the one for you. Call today for more information and get your private showing booked, you do not want to miss out. (id:42568)
Coldwell Banker All Points-Fcr
151 Watra Road, R. R. #4 Road
Southgate, Ontario
Welcome to your very own retreat at 151 Watra Road! This well-appointed 2+1 bed executive bungalow sits on a nearly one-acre lot within this beautiful country subdivision. The open concept main floor features an integrated living/dining space with 72” electric fireplace, beautiful vaulted ceilings with pot lights and high overarching window that floods natural light into the great room. The updated kitchen comes equipped with LG stainless steel appliances (2022), reverse osmosis system for fridge water and ice, granite counter tops and modern pendant lighting over island with peninsula bar seating. Conveniently located off of the living room, there is an easily accessible tiled laundry area with new LG front load washer and dryer (2022) and stainless steel laundry tub. The rest of the main floor is comprised of two spacious bedrooms with the primary suite featuring a walk-in closet and cheater style 4-piece ensuite with deep seated tiled surround soaker tub and walk in shower. A finished lower level offers additional living space with a large multipurpose rec-room, third bedroom and 3-piece bath with walk in shower, not to mention a sizeable unfinished basement storage room as an added bonus. Oversized double car garage comes fully drywalled with automatic and insulated doors. Enjoy the peace and quiet out on the new 10x16 deck within the massive fully fenced backyard! Within an hour drive to Lake Huron, Georgian Bay or Collingwood, close proximity to both highway 6 & 10, this is one property that you do not want to miss! (id:42568)
RE/MAX Twin City Realty Inc.
914 Edinburgh Drive
Woodstock, Ontario
PREMIER WOODSTOCK HAVEN. Nestled in the heart of Woodstock, this premier residence is the epitome of spacious living. Ideal for a growing family, this home offers abundant room for comfortable living with over 2100sqft in addition to the unfinished basement. Step through the grand double doors into the inviting open-concept layout of the main floor, featuring a family room, living room, breakfast area, and powder room. Hardwood and ceramic tile flooring grace this level, while the family room boasts a charming fireplace for cozy gatherings. The gourmet kitchen, equipped with stainless steel appliances and ample storage space, is a chef's delight. Sliders lead you to the rear yard. Ascend the elegant hardwood staircase to discover 4 generous bedrooms, a 4pc bathroom, and a convenient laundry room on the second floor. The primary suite is a sanctuary, complete with a walk-in closet and a lavish 5pc ensuite bath. The expansive lower level offers endless possibilities for customization, awaiting your personal touch. Enjoy the convenience of nearby transit, shops, conservation areas, a community center, and various amenities. With its impeccable design and prime location, this home is absolutely move-in ready! (id:42568)
RE/MAX Twin City Faisal Susiwala Realty
334789 33rd Line
South-West Oxford (Twp), Ontario
Investors: this is the one you've been waiting for! Welcome to this fourplex located in a desirable location on a country road outside of Ingersoll. This property includes over 1 acre with a detached garage as well as a large shed. With a great historic past, this home has held its character in the many features of the home. The 1st unit includes a large living room, dining room, and kitchen with 2 additional bedrooms. The 2nd unit includes 1 bedroom and large kitchen, dining, and living room space. The 3rd unit is a studio room, with a full kitchen, bedroom, living room all in one. The basement unit includes ample natural light and a large bathroom and two additional bedrooms. Each unit has its own bathroom as well. All the tenants share the laundry room and the large hallway that separates each of the units. There is much to see here, do not wait to make this your next investment! Full information package available upon request. (id:42568)
Go Platinum Realty Inc Brokerage
20 Charles Street
Bayfield, Ontario
Video Link: https://show.tours/v/XLsnPXC?b=0 Nestled in the heart of Bayfield, this charming year-round home exudes character from the moment you set eyes on it. Whether you're seeking a lakeside retreat or a magnificent cottage, this home offers the best of both worlds. Location couldn't be any better! Surrounded by the finest restaurants and just a stone's throw away from the beautiful shores of Lake Huron, 20 Charles Street has it all. Imagine sipping your morning coffee on the front porch, greeted by a picturesque street-lined view leading to the lake, where breathtaking sunsets await. Prepare to be amazed as you enter the open-concept living room and kitchen area where you will be welcomed with warmth and style. The combination of cabinetry perfectly complements the home's aesthetic, creating an inviting atmosphere. Featuring three spacious bedrooms and 1.5 baths, this home offers comfort and functionality at every turn. The main bath boasts an oversized layout, complete with a tiled shower, quartz countertops, and a luxurious soaker jacuzzi tub. Need extra space for guests? The loft provides ample room for additional beds for summer rentals or a cozy gathering spot for friends and family. With updated mechanicals including furnace and hot water heater, there's nothing left to do but move in and start enjoying the Bayfield lifestyle. The full wrap-around porch adds to the home's charm, providing the perfect setting for outdoor entertaining and relaxation. This turnkey property has been meticulously maintained and professionally landscaped with pride of ownership evident throughout. Schedule your viewing today and start living the life you've always dreamed of! (id:42568)
Royal LePage Heartland Realty (Seaforth) Brokerage
36 Front Street Unit# 103
Stratford, Ontario
Prime Stratford location sets this condo apart! 36 Front Street is located just minutes walking distance from both the Stratford Festival and Tom Patterson Theatre. It is steps away from the Avon River, and an easy stroll to the shops and restaurants in the downtown core. Rarely offered, 1290 sq ft, 2 bedroom unit with spacious living and dining area, premium hardwood flooring and built-in electric fireplace with elegant mantle and shelving. The inviting open-concept chef’s kitchen, features an extended granite-topped island and stainless-steel appliances including upgrades to a new Café Induction Stove with Convection Oven and Bosch Benchmark Model Dishwasher (2022). Also new are the custom Hunter-Douglas Duette Blinds with Smart Remote. All closet spaces are maximized with flexible Rigel Closet organizer systems. The home has 4 and 3pc baths (ensuite with walk-in glassed shower and heated floors), a spacious primary bedroom with walk-in closet and a covered balcony offering peaceful outdoor space. This is quietly sophisticated living in a superb location. (id:42568)
Home And Company Real Estate Corp Brokerage
21 Henry Court
Guelph, Ontario
Nestled in the vibrant, family-oriented neighbourhood in the East End of Guelph, this semi-detached gem offers more than just a place to live. Located just steps from a lively park, this home is perfect for families of all kinds. Boasting 3 + 1 bedrooms, including a sun-soaked primary bedroom with a vaulted ceiling, and 2.5 well-appointed bathrooms, this home is crafted for comfort and ease. Enjoy the seamless flow of the open concept main floor with abundant natural light streaming through expansive windows, showcasing views of the serene, fully fenced backyard—a peaceful retreat for your family. The thoughtful design includes a separate side entrance, enhancing the privacy and versatility of the finished basement, making it ideal for an entertainment area, a quiet home office, or a secondary family room. Featuring a full bathroom and an additional bedroom this added space provides options for entertainment, work, or play. Step outside to discover a backyard oasis, where no rear neighbours to disturb the tranquility. The large deck and lush green space are perfect for intimate family gatherings or simply enjoying a quiet afternoon outdoors. A single-car garage offers additional storage and convenience. Positioned ideally in the East End of Guelph, this home offers convenient access to major arterial roads, placing you in Downtown Guelph or on Hwy 401 in mere minutes. This location is perfect for commuters looking for quick access to urban conveniences while enjoying the quiet charm of suburban living. This home not only offers a warm and welcoming layout but also boasts practicality with its well-thought-out design and features. Whether you’re enjoying the open, airy ambiance of the living areas or entertaining in the backyard, this house is ready to be called your home. (id:42568)
Chestnut Park Realty (Southwestern Ontario) Ltd
105 Francis Street
Cambridge, Ontario
With its immaculate condition, positive cash flow potential, convenient location, and recent updates, this West Galt home presents an excellent opportunity for investors or owner-occupiers seeking a well-maintained and income-generating property. Situated in a mature area of West Galt, the property offers convenience and accessibility, being on the bus route and within walking distance to elementary schools and shopping. The duplex comprises a beautiful main floor 3-bedroom unit that is vacant and a spacious 2-bedroom unit on the second floor. Each unit is carpet-free, providing easy maintenance and a modern aesthetic. The main floor unit boasts an updated eat-in kitchen with quartz countertops and a tile backsplash, along with a renovated bathroom. Access to the basement offers additional storage space. The second-floor unit features an over-sized living room, a kitchen, and a dinette area, providing ample space for comfortable living. Parking is available out front and along one side of the home, with the bonus of a large detached garage. The garage could potentially be rented out for extra income, adding to the property's cash flow. Laundry facilities are shared and conveniently located at the front of the home, ensuring ease of access for both tenants. The property has seen recent updates, including windows, vinyl siding, furnace, A/C, shingles, and breaker panels, indicating a well-maintained and modernized property. The main floor unit will be vacant upon closing, offering flexibility for the new owner, while the upper unit is already tenant occupied paying $2,000 per month plus hydro, providing immediate rental income. Roof, windows, siding, furnace and ac done in 2018. (id:42568)
Kindred Homes Realty Inc.
26 Kozy Kove Rd
Burnt River, Ontario
Looking for the ultimate getaway? Welcome to 26 Kozy Kove Rd! Exterior square footage of 1232 includes cottage and second floor of shop. This Burnt River waterfront cottage offers an idyllic setting, perched high and dry on a bend with stunning views in two directions. Enjoy deep, clean water and a 4-year-old custom jet float dock system, perfect for a 23' boat and featuring a spacious 13'x13' area with swim ladder, as well as space for kayaks or canoes. Relax floating in the tube or take a leisurely boat ride up the river to Cameron Lake and the Trent Water System. The property features a unique 24'x36' shop, insulated and heated, ideal for storing toys, with a large finished overflow room above including a 2pc bath and sunroom. The original cottage has been extensively updated with features like foam-insulated floors, a propane fireplace, vinyl flooring, quartz countertops, new plumbing, stackable laundry, and an on-demand water heater connected to the outdoor shower. Additional upgrades in 2020 include a stunning 9' high armor stone wall with a gazebo perched a top of it and glass railings to take in the views of the sunset along with stairs down to the expansive dock attached to it and a brand-new raised bed septic system. The 3 season sunroom attached to the cottage is a perfect place for family board games in the evening Explore nearby attractions like the Victoria Rail Trail for hiking and biking or venture into Fenelon Falls for shopping, just a short 10-minute drive away. With access to endless ATV and snowmobile trails, plus the allure of Kawartha Dairy ice cream in Bobcageon only 20 minutes away, families will create lasting memories in this incredible retreat! (id:42568)
The Realty Firm B&b Real Estate Team
11 Tipsy Lane
Tobermory, Ontario
WATERFRONT!!! GREAT LOCATION!! 4 season Viceroy Lakelands Home or Cottage situated on large well treed lot with Southern Exposure overlooking Lake Huron. Kayak the pristine limestone shores at the Tip of the Bruce Peninsula. Easy water access, perfect for swimming with small children. Large living room with vaulted ceilings & expansive windows making for a bright space and providing stunning lake views. Patio door access to large lakeside deck. Woodstove for those chilly evenings. 3 generous size bedrooms (2 with waterside balconies), a spacious kitchen with breakfast bar & 3 pc bath round off this level. The custom metal spiral staircase with nautical rope handrail leads to a fully finished family room with a bar area & patio doors leading to a forested side of the home, 2 additional bedrooms, each with a walkout on lakeside. a large 4 pc bathroom also features laundry facilities. Access to a large 21 x 12 unfinished area which houses mechanical equipment, extra fridge & freezer and provides for a great storage space. The 24 x24 attached 2 car garage offers ample space for toy storage with a 3rd overhead door on the lakeside providing easy access to move items to and from the shoreline. Located within a 12 minute drive to the village of Tobermory. (id:42568)
Chestnut Park Real Estate Limited
139 Sunpoint Crescent
Waterloo, Ontario
Welcome home! This beautiful family home is located in a desirable neighborhood close to schools, parks, shopping and all the amenities. The home features 1700 sq.ft. with a finished basement, 3 bedrooms, 2.5 baths all on a large pie shaped lot. The main floor is warm and inviting with a spacious family room, dining room, two piece powder room, main floor laundry and updated eat-in kitchen. The kitchen is complete with stainless steel appliances, tiled backsplash, granite counter tops and plenty of cabinet storage. The breakfast area leads out to the large private and fully fenced lot complete with two decks, play center, landscaping lot with no backyard neighbors. The second floor boast a large spacious primary bedroom with walk-in closet, two more bedrooms and a 4 piece main bath. Make the basement your relaxing area with a spacious rec room for entertaining, separate office or gym area and 3 piece bathroom. Plenty of storage found on this level as well. The home has been well maintained and upgraded. Kitchen reno 2015, furnace 2013, a/c 2013, water softener 2020, flooring 2022, carpets 2021, lower deck 2021, windows 2021, aggregate driveway 2016. (id:42568)
RE/MAX Solid Gold Realty (Ii) Ltd.
282 Wilson Avenue
Tillsonburg, Ontario
Built in 2019, this two storey immaculate 4+1 bedroom, 3.5 bathroom residence exudes charm and elegance. This lovely home is conveniently situated within close proximity to the esteemed Westfield Public School, ensuring easy access to quality education for your family. Featuring an open-concept layout with hardwood floors, soaring 9' ceilings, and a cozy natural gas fireplace. The stunning kitchen boasts quartz countertops, ample pantry space, and upgraded cabinetry, while the main floor offers convenient laundry and inside entry from the double car garage. Retreat to the spacious master suite with a walk-in closet and luxurious 4 pc ensuite. Step outside to the serene backyard oasis, complete with a soothing hot tub, perfect for relaxation and unwinding. This home is the epitome of comfort, style, and functionality, offering a lifestyle of luxury and tranquility. Don't miss your chance to make it yours! (id:42568)
Wiltshire Realty Inc. Brokerage
775 King Street W Unit# 430w
Toronto, Ontario
Welcome to the epitome of urban sophistication in the heart of Toronto's King West enclave. This sleek and stylish 1 bed + den, 1 bath condo boasts an edgy vibe that perfectly complements its vibrant surroundings. Every inch of this updated space has been meticulously designed to cater to the discerning tastes of city dwellers.The open-concept layout offers seamless flow, ideal for entertaining or enjoying a quiet night in. Your inner chef will rejoice in the recently updated kitchen, featuring S/S appliances and backsplash, quartz countertops, and ample storage space. The open living and dining area bath in natural light and provide terrific space for hosting and entertaining. The bedroom, a refuge from the urban hustle and bustle features custom built-in shelves, closets, PLUS your own projector screen retracting from above the doorway. The perfect retreat to recharge and rejuvenate. Even more impressive is the sprawling, private balcony allowing you to soak in the views of the city skyline. Located in the trendsetting King West neighbourhood, you'll have access to some of the city's best dining, shopping, and entertainment options right at your doorstep. From chic cafes to world-class restaurants, eclectic boutiques to bustling nightlife, everything you need is just steps away. Don't miss your chance to experience the epitome of modern luxury in one ofToronto's most sought-after neighbourhoods! (id:42568)
Keller Williams Home Group Realty Inc.
Keller Williams Home Group Realty
19843 Highway 6
Georgian Bluffs, Ontario
Raised bungalow home built in 2010 with full in-law suite in lower level with its own access and driveway along with a 32 foot by 40 foot shop with double overhead doors, a hoist and in floor heat that was built in 2019. Home is well appointed, and on the main level features hardwood floor throughout, lots of cupboards in the kitchen, 3 good sized bedrooms, laundry and full bath. The lower level has 2 bedrooms, full bath with laundry, kitchen with oak cupboards, and walk out from the living and dining room to the private side yard and driveway. The lower level has in-floor heat, there is a full Natural Gas furnace for the home with central air and on-demand hot water heater does the in-floor heat and all hot water for both levels. The septic system was replaced in May 2023. This is a great opportunity for someone looking for a home with potential rental income or the opportunity to share a home with your family. Contact your REALTOR® today to discuss! (id:42568)
RE/MAX Grey Bruce Realty Inc Brokerage (Wiarton)
55 Trillium Crossing
Lions Head, Ontario
Welcome to Lakewood a prestigious community near the picturesque Lake Huron. Your dream home awaits! As you step into the foyer, you'll be greeted by an inviting open concept living area that sets the stage for comfortable living. The impressive 13' vaulted ceilings and wall of windows flood the space with natural sunlight, creating a warm and welcoming ambiance. Spacious living room is the perfect place to unwind and entertain. Gather around the propane fireplace with its stunning stone surround. The adjacent dining area offers easy access to the kitchen, making it ideal for hosting memorable gatherings. The kitchen itself is a chef's paradise, featuring an oversized island with ample storage, a built-in oven & oak cabinetry. The large windows frame the breathtaking views of the surrounding trees, adding to the allure of this culinary haven. Living room provides direct access to the deck, screened-in dining space & hardtop Gazebo. Retreat to the spacious primary bedroom which boasts a walkout to the deck, walk-in closet & ensuite privilege. The luxurious 4-piece ensuite bath features tiled flooring, a relaxing jacuzzi tub & stand-up shower. Bedrooms 2 & 3 are thoughtfully designed with large windows. Descend to the fully finished walkout basement and discover even more living space to enjoy! The expansive recreation room with its cozy wood stove sets the stage for entertaining larger groups. For the ultimate relaxation experience, indulge in the 3-piece bathroom with its cedar-lined sauna, creating the perfect oasis of calm. Generously sized lower level bedroom. The utility room is equipped with a propane furnace, propane hot water tank, HRV (Heat Recovery Ventilator), UV water treatment system, and a water softener, ensuring the utmost comfort & efficiency. Immerse yourself in the beauty of Lakewood, with its close proximity to the serene Lake Huron boat launch.Very private setting, well treed, only a short Drive to shopping, hospital Lake Huron & services. (id:42568)
RE/MAX Grey Bruce Realty Inc Brokerage (Tobermory)
38 Ambrosia Path
St. Thomas, Ontario
Welcome to 38 Ambrosia Path, where luxury and practicality harmonize in this remarkable property. Boasting a spacious double-car garage and parking for up to four vehicles in the driveway, convenience is just the beginning of what this home offers. Step inside to discover a meticulously designed carpet-free main floor. The open-spaced foyer sets the tone for the rest of the home. To the left, a generously sized two-piece powder room awaits, offering both convenience and comfort. The living room, adorned with hardwood floors, is bathed in natural light. Adjacent to the living room, the dining area provides seamless access to the deck overlooking the fully fenced backyard. Prepare to be impressed by the chef-inspired kitchen. Equipped with a double sink, stylish backsplash, convenient pantry, gas stove, and ample cabinet space. Convenience meets practicality in the large mudroom/laundry area, offering seamless access to the double garage. Venture upstairs to discover the second floor, where functionality and comfort blend seamlessly to create a haven for everyday living. Here, you'll find an office area and three generously proportioned bedrooms, each offering its own unique charm and ample space. The primary bedroom stands out as a true retreat, boasting a three-piece ensuite bath and a sprawling walk-in closet. As you descend to the basement, you'll be greeted by an abundance of natural light streaming through large windows, illuminating the expansive rec. room. A well-appointed bedroom and a convenient three-piece bath offer additional accommodations for guests or family members, ensuring everyone has their own space to unwind and recharge. Plus, with plenty of storage area available, organizing seasonal belongings and household essentials is a breeze. In summary, 38 Ambrosia Path is more than just a house—it's a place to call home. With thoughtful design and meticulous attention to detail, every aspect of this property has been crafted to elevate your lifestyle. (id:42568)
RE/MAX Twin City Realty Inc.
35 Edison Street Street
St. Marys, Ontario
Welcome to 35 Edison Street in the wonderful Town of St Marys. It would be a good idea to start packing your bags. This Bungalow has a superb layout with a natural flow and beautiful finishes. Large bedrooms, 9' ceilings, a fully finished basement and a huge pool sized fully fenced backyard. With the current cost of our everyday living it sure is nice to have a solar panel system that generates enough income to pay for most of your property taxes annually, and a basement that has enough space to house the in-laws or company with extended stays. Book an appointment before the opportunity is gone. (id:42568)
RE/MAX Real Estate Centre Inc Brokerage
906 13th Street
Hanover, Ontario
Lovely raised bungalow with walkout basement in the Cedar East subdivision, close to many amenities. Walking into this open concept home you will notice vaulted ceilings in the living room, as well as a walkout from the dining area to a 10’ X 20’ partially covered deck. The kitchen offers plenty of cabinetry, island with bar seating, and stone countertops. Master bedroom offers walk-in closet and ensuite with double sinks. Also on this level is another bedroom and full bath. Lower level offers opportunity for future development. Make your own choices regarding interior finishes such as flooring, cabinets, and countertops, to suit your style. Call today! (id:42568)
Keller Williams Realty Centres
569 Woolwich Street
Guelph, Ontario
The exterior of this stunning home captivates with fabulous curb appeal, featuring a classic red brick facade enhanced by modern stone accents. The attractive interlock driveway adds to the charm, providing both functionality and aesthetic appeal. Step into the beautifully renovated enclosed front porch, serving as a sun-drenched retreat that seamlessly combines indoor comfort with outdoor charm. Inside, discover a formal living room boasting timeless hardwood flooring that rests adjacent to the open concept kitchen and dining room. The updated kitchen is a culinary masterpiece, showcasing crisp white cabinetry, pantry cupboards, stainless steel appliances, and luxurious quartz countertops. This desirable main floor plan creates a seamless flow for the functionality of daily living, entertainment, and hosting gatherings. Sliders from the dining room lead to a meticulously crafted 2-tier deck adorned with a pergola, overlooking the fully fenced backyard oasis featuring mature trees and a sizable garden shed/workshop—a perfect setting for outdoor enjoyment and relaxation. The second level features three inviting bedrooms, a stylish 4-piece bathroom, and an office with access to a newly built balcony—an inspiring space for work or leisure. The finished loft presents additional living space, boasting a large 4th bedroom, creating a versatile area ideal for guests or personal retreats. A separate entrance to the unspoiled basement offers potential for customization and expansion, catering to various needs and lifestyle preferences. Situated within walking distance to downtown Guelph and Riverside Park, residents can enjoy easy access to vibrant shops, dining options, and recreational amenities. (id:42568)
Royal LePage Royal City Realty Brokerage
214 Snyder's Road Unit# 12
Baden, Ontario
Welcome to 12-214 Snyders Rd E in beautiful Baden! Tucked away in a charming community, this semi-detached home is perfect for families seeking comfort and convenience. Imagine pulling into your own double car garage - just the start of the delights this home has in store. Step inside and feel the warmth and spaciousness that sets this home apart. With three bedrooms and three bathrooms (including two full baths), there's plenty of space for your loved ones to thrive. The inviting great room features a cozy gas fireplace, soaring ceilings, and large windows that flood the space with light. The elegant rod iron railing adds a touch of sophistication, making this room perfect for family gatherings and cozy nights in. The real magic awaits just steps away - with a playground just steps away, your little ones will have endless opportunities for outdoor adventures and fun-filled memories. Combined with the serene greenspace and no rear neighbors, this home offers the perfect blend of comfort and family-friendly living. (id:42568)
RE/MAX Twin City Realty Inc.
12 Haskell Road
Cambridge, Ontario
OFFERS ANYTIME! This ATTRACTIVE, WELL MAINTAINED, DETACHED home is in a very DESIRABLE NEIGHBOURHOOD in Cambridge. You're greeted with lovely curb appeal as you pull up. Notice the attached garage and double wide driveway which easily allows parking for 3 or 4 vehicles. Step inside and immediately realize the pride of ownership on display. This layout will check all your boxes. The main floor includes a practical kitchen, a separate dining area, spacious living room and convenient powder room. The large, fully fenced rear yard can be accessed through the sliding doors in the dining area. The large concrete patio provides plenty of space for entertaining, while enjoying the privacy provided by the recently upgraded fencing. Back inside, we move up to the 2nd level, where you'll find 3 comfortable bedrooms and a very practical 4-piece bathroom. As you move downstairs, you'll walk by the garage access door, which could provide a separate entrance to the basement, where you will immediately notice the BRAND NEW FULL BATHROOM. The current owners have set up a fourth bedroom space within the huge recreation. A cold cellar and laundry/utility room complete this level. Updates include: Basement Bathroom-2024, Roof-2012, Furnace-2016, AC-2019, Water Softener-2020, plus much more. This home is central to EVERYTHING YOU NEED...minutes to great schools, shopping, parks, river trails, HIGHWAY ACCESS & More!!! TAKE ADVANTAGE OF THIS OPPORTUNITY AND BOOK YOUR SHOWING TODAY! (id:42568)
Red And White Realty Inc.
285687 Airport Road
Norwich, Ontario
Welcome to this Gorgeous property that sits on 1.37 Acres with so much to offer. it can be a dream home for business owners, fabrications and manufacturing shops! Here is an opportunity to purchase a home on a large lot, zoned for commercial and industrial uses, The lovely home has been upgraded including a roof, large main floor laundry room, excellent view from the back deck, nice landscaping, septic system, furnace, and much more. There is a living room and a family room on the main floor, along with a bathroom. The second floor has a master bedroom with bathroom and three more bedrooms. Natural gas and well water on a paved road with MG Zoning permits various uses including grain yard, machinery yard, lumber shop, machine shop, wholesale or retail outlet, truck transport yard, and salvage yard. (id:42568)
RE/MAX Real Estate Centre Inc. Brokerage-3
RE/MAX Real Estate Centre Inc.
150 Watermill Street Street
Kitchener, Ontario
PREMIUM CORNER LOT!! See it today Buy it today! This rare 4 bedroom freehold townhome lives like a single family home. The main floor is open concept and features a spacious kitchen with granite counter tops, stainless steel hood fan and brand new ceramic backsplash. The bright great room is full of natural light and features sliding glass doors. The second floor does not dissapoint with the primary suite featuring a walk in closet and a full 4 piece ensuite. Second floor laundry room. Enjoy the summer evenings on your gorgeous wrap around front porch. Oversized 1.5 car garage and a double driveway. Premium 78 foot wide lot! Surrounded by Million dollar homes with quick 401 access. This home is in move in condition and awaiting its new owners. (id:42568)
RE/MAX Real Estate Centre Inc. Brokerage-3
85 Beech Avenue
Cambridge, Ontario
Welcome to your sanctuary on Beech Ave in the charming village of Hespeler, Cambridge, Ontario. As you turn into your expansive paved driveway, a sense of serenity washes over you. The manicured backyard echoes with the joyful laughter of children, filling the air with warmth and contentment. Step inside to discover a modern oasis designed for comfort and connection. The clean lines and contemporary design of the main floor beckon you to unwind and embrace the tranquility of home. Greet your loved one with a tender kiss, knowing that safety, peace, and love abound in these walls. The two versatile main floor bedrooms offer endless possibilities, adaptable to your family's unique needs. A thoughtfully laid out main floor ensures seamless flow and fosters togetherness among family members. Ascend the stairs to uncover a spacious third bedroom and a bonus room, providing ample space for relaxation and recreation. Retreat to the basement where the laundry room awaits, boasting tasteful decor and functionality. Venture further to the expansive recreation room, complete with a dedicated gaming corner, offering endless opportunities for entertainment and bonding. Outside your doorstep lies the picturesque village of Hespeler, inviting you to explore its walkable streets and scenic river views. Indulge in a round of disc golf, savor a moment of relaxation in a cozy cafe, or delight in a pint at the nearby Four Fathers Brewery. Life truly thrives on Beech Ave, where every day is infused with the joys of community, leisure, and contentment. (id:42568)
Red Brick Real Estate Brokerage Ltd.
584540 Beachville Road
Beachville, Ontario
Enjoy your own private oasis on this .9 acre treed property with a stream and just minutes to all the amenities and the 401! This beautiful home has been completely renovated with cathedral ceilings with wood beams, hardwood flooring, large newer sunny windows offering lots of natural light, gourmet kitchen with Bosch cooktop, built-in oven and granite countertops, main floor primary bedroom, laundry room and den and second floor bedroom with large office. This property will not disappoint! (id:42568)
Royal LePage Crown Realty Services
2 Callander Drive
Guelph, Ontario
Are stairs starting to get old? Plan ahead and settle into this beautiful bungalow now, located at 2 Callander Dr nestled in the heart of St. Georges neighbourhood, where old-world charm meets comfort. Situated on a generously sized corner lot with a frontage of 120ft by 50ft, this delightful bungalow offers a warm and inviting atmosphere. Step inside to discover a home filled with character. The main floor features three bedrooms, all boasting hardwood flooring for easy maintenance and a touch of classic charm. The open-concept living room flows seamlessly into the kitchen, creating a cozy space for everyday living. The large dining room, complete with a bay window, is the perfect spot for enjoying family meals or hosting gatherings with friends. Flooded with natural light, the main floor exudes a welcoming ambiance throughout. Head downstairs to find a fully finished basement, offering additional living space and versatility. With a family room, bedroom, bathroom, den, and storage area, there's plenty of room for everyone to spread out and relax. Outside, the yard is your own private oasis, featuring a hot tub and a concrete-paved eating area. Whether you're unwinding after a long day or entertaining guests, this outdoor space is sure to impress. Located in the highly sought-after neighbourhood of St. Georges Park, this home offers convenient access to parks, schools, shops, and restaurants, ensuring that everything you need is just moments away. With all it's classic charm and unbeatable location, this bungalow is ready for you to make it your own. Don't miss out on the opportunity to call this lovely property home. Schedule your showing today! (id:42568)
RE/MAX Real Estate Centre Inc Brokerage
69 Coulthard Crescent
Cambridge, Ontario
Welcome to 69 Coulthard Crescent. This Mattamy built home is conveniently located to nearby Witmer Park, trails and many major amenities. It is also less than a 5 minute drive to HWY 401 providing an ideal location for commuters. You are welcomed to this 3 bed, 4 bath family home with an inviting front porch and double door entry. The open and spacious main floor features hardwood floors, quality kitchen cabinetry, quartz countertops, stainless steel appliances and a separate dining room. The breakfast nook over looks the rear yard with access to a private patio area. The second floor features a large primary suite with a walk-in closet plus a 4 piece ensuite complete with freestanding tub and large walk-in shower. A laundry room, 2 other bedrooms and a Jack and Jill bathroom complete this floor providing all 3 bedrooms with en-suite privileges. The lower level provides a fully finished basement with a rec room, family room and a 3 piece bathroom. In total this property offers over 2200 sq ft of living space. Be sure to consider this well located property in the popular North Galt community of Cambridge. (id:42568)
Royal LePage Crown Realty Services
137 Wedgewood Drive
Kitchener, Ontario
Perfect Family Home in Desirable Heritage Park/Rosemount Area Welcome to this exceptional family home located in the highly sought-after Heritage Park/Rosemount area. This residence offers the perfect blend of modern upgrades, functional living spaces, and a prime location, making it ideal for families of all sizes. Enjoy the beauty and ease of maintenance with gleaming hardwood and ceramic floors throughout the home. The spacious main level includes a welcoming family room, a bright dining area, and an upgraded kitchen featuring quartz countertops and under-cabinet lighting. This level also offers three comfortable bedrooms and a luxurious 4-piece bathroom. The bathroom boasts radiantly heated floors, a glass shower, and a free-standing bathtub for a spa-like experience. The lower level is fully finished and offers two more bedrooms, laundry room, 3 pcs bathroom and storage space. *** A separate access to the lower level allows for an in-law suite or rental helper setup, providing flexibility and potential additional income. An inviting deck overlooks the spacious backyard, perfect for outdoor family gatherings and entertainment.The steel roof comes with a 50-year warranty, ensuring long-lasting protection and peace of mind. The front yard is beautifully landscaped, featuring an interlocking stone driveway that adds to the home’s curb appeal. This home is designed to cater to the needs of modern families, offering a warm and welcoming atmosphere in a prime location with easy access to top-rated schools, parks, shopping, and dining. Don’t miss the opportunity to make this your forever home! (id:42568)
Royal LePage Wolle Realty
197 Deerpath Drive
Guelph, Ontario
West end beauty! You can feel the love in this home which is not surprising since the size and layout allow for lots of people to be here. This modern backsplit might seem narrow up front but inside is wide in space, layout, finishes, brightness, flow, and upgrades! Yes, the upgrades: quartz countertops, hardwood floors, 2019 water softener, 2017 roof, FRESHLY PAINTING you'll be sure to notice the others 🙂 Enjoy the 3 bedrooms (1 on the main floor), 3 full bathrooms, large living room and separate dining space off of the kitchen. The family room walks out to the recently added 21x15 deck complete with pergola features in the flat and fully fenced yard. And there is still more... the finished recreation room is large and bright enough to house separate space for a parent, a sibling, or a friend. Groceries, shops, and Hanlon Expressway are a mere 5 minutes away. (id:42568)
Keller Williams Innovation Realty
200 Duncan Street
Mitchell, Ontario
Welcome to 200 Duncan Street, Mitchell! A very high quality build with the perfect amount of main floor space and fully finished basement! This basement is set up for a complete in suite option if you are looking for extra income! Built in 2022 on a large corner lot and close to all the schools, the baseball diamonds, hockey rink and community centre. This home has a welcoming curb appeal and a fantastic front porch with double doors leading to your new home! The main floor features a bright open kitchen with island, dining room with sliding doors to the side covered porch, main floor laundry, family room with fireplace, 2 bedrooms, ensuite master with glass shower and a 4 piece bath. The lower level is the perfect space for an in-law suite or even the older kids, finished top to bottom with family room, kitchen, 3 bedrooms plus a full bathroom. The exterior is finished in brick and stone, double concrete drive with a great sized garage and stairs leading down to the finished basement. Warm pot lights surround the home's exterior to add to its charm. Don’t miss out on the opportunity to live in one of Mitchell’s newer subdivisions, just 45 minutes to Kitchener, Waterloo and London! (id:42568)
Sutton Group - First Choice Realty Ltd. (Stfd) Brokerage
9 Lynch Circle
Guelph, Ontario
Nestled in the heart of the sought-after Westminster Woods neighbourhood in South Guelph walking distance to multiple schools, this charming 2.5 storey detached home is a haven for family living. With 3 bedrooms and 1.5 baths, this home offers ample space and comfort. The main floor offers a powder room and generous sized living room and eat-in kitchen. Step out onto the deck and soak in the tranquility of the beautifully landscaped backyard. Perfect for alfresco dining, entertaining, or simply unwinding after a long day, this outdoor oasis is sure to become a favourite spot for the whole family. The unfinished basement presents an exciting opportunity to customize and expand your living space to suit your family's needs. With a rough-in for a bathroom, imagine the possibilities - a spacious rec room, an additional bedroom, or perhaps the ultimate entertainment zone. On the second level, you'll find a large primary bedroom spanning the width of the home, as well as two more generous sized bedrooms and a 4-piece bath.The third level offers a loft space, perfect for watching TV or setting up a home office, providing additional flexibility and functionality to this already wonderful home. Recent updates include a new roof in 2016, replacement windows in 2023, a new furnace and A/C in 2016, and a water softener in 2020. Don't miss out on the chance to make this wonderful home yours and experience the best of Guelph living in one of its most desirable neighbourhoods! (id:42568)
Coldwell Banker Neumann Real Estate Brokerage
47 Pattison Place
Fergus, Ontario
Welcome to 47 Pattison Place! Pride of ownership is evident when you first walk in the front door. This one owner, well maintained, three bedroom, four bathroom home is not only immaculate, but is also located in the very best area! Fronting onto a family friendly, quiet cut-de-sac with a park right across the street. Fully manicured, fenced backyard with a large deck for entertaining and storage shed. Three spacious bedrooms, primary bedroom with a spacious walk-in closet, 4pc ensuite and another 4pc washroom. There is space on the second floor landing for a work area or reading nook. Open concept main floor creates a welcoming space for family and guests. The kitchen overlooks both the living room and dining room. Patio doors off the living room lead to a large deck to enjoy a lazy summer days with family or time with friends. Finished basement boasts a large rec. room or workout space, laundry and plenty of storage. Walking distance to downtown, shopping, restaurants, grocery stores and trails! Book a viewing and prepare to be impressed. (id:42568)
RE/MAX Connex Realty Inc
744410 Road 74
Woodstock, Ontario
Escape to 2/3 acre rural bliss with this fully renovated 1800 sqft, 2-storey, 4-bedroom, 2-bathroom country home enveloped by picturesque farmland. Bask in the luminous ambiance of the open concept living and dining area, enhanced by a vast window flooding the space with natural light. Modern and trendy whtie kitchen with granite countertops ceramic backsplash. Revel in modern comforts including heated kitchen and 5-piece main bathroom floors, alongside sleek engineered bamboo flooring throughout. Sparkling main floor bath with soaker tub and tiled shower. Practical amenities like main floor laundry, a steel roof, and an electric panel ready for generator hookup ensure convenience and durability. Upstairs are 4 good sized bedrooms including the primary with ensuite and walk-in closet. Step outdoors to discover your own retreat, complete with a hot tub, pool, front and rear decks, fire pit, and fruit-bearing trees dotting the yard. Perfectly situated near Woodstock, this haven offers seclusion without sacrificing accessibility. (id:42568)
Royal LePage Triland Realty Brokerage
172 Whittaker Crescent
Cambridge, Ontario
WELCOME HOME!! THIS METICULOUSLY MAINTAINED & LOVED NORTH GALT HOME IS ONE YOU WON'T WANT TO MISS. WALK IN & BE IMPRESSED!! BRIGHT OPEN LAYOUT WITH SPACIOUS ROOMS. FINSIHED TOP TO BOTTOM & SPOTLESS THROUGHOUT!! RELAX BY THE COZY GAS FIREPLACE IN YOUR GREAT ROOM. ENJOY FAMILY TIME IN YOUR DINETTE AREA WHICH IS OPEN TO THE NEWER UPDATED WHITE KITCHEN WITH AMPLE CUPBOARDS & COUNTER SPACE & A WALKOUT TO THE BACK YARD & PATIO. UPSTAIRS IS THE LARGE PRIMARY BEDROOM WITH 2 PIECE ENSUITE, 2 MORE EXCELLENT SIZE BEDROOMS & THE UPDATED MAIN 4 PIECE BATH. THE LOWER LEVEL IS FINISHED AS WELL WITH RECREATION ROOM, BEDROOM WITH EGRESS WINDOW, LAUNDRY FACILITIES & WORKSHOP AREA ALONG WITH THE UTILITY ROOM. MANY UPDATES WHICH INCLUDE: THE FRONT WINDOWS REPLACED (2015), GAS FURNACE & AC (2018), HOT WATER TANK (2021), & WATER SOFTENER (2023) WHICH ARE ALL OWNED. ALL THE APPLIANCES ARE INCLUDED. FULLY FENCED YARD WITH SHED OUT BACK. AUTOMATIC GARAGE DOOR OPENER & MORE! EASY TO SHOW & QUICK POSSESSION IS POSSIBLE. MAKE THIS HOME YOURS TODAY!! (id:42568)
RE/MAX Twin City Realty Inc.
105 Mill Street
Shelburne, Ontario
This gorgeous home is going to BLOW your mind. It has it ALL! LEGAL Duplex with main floor living is ideal for Multi Family or Blended Family with 6 bedrooms 4 bathrooms, 2 kitchens and a legal separate entrance (also zoned for triplex) PLUS *** this home has been completely updated within the last 2 years including QUARTZ COUNTERS in both kitchens and all 4 bathrooms, separate hydro meters (2 electric water heaters), modern flooring (carpet free), updated kitchens (2) and everything top to bottom (Roof 2021). Not only is this home located on a quiet, family friendly dead end street walking distance to town, shops and schools it also offers an INCREDIBLE, large (72 x 144) fenced yard with mature trees - great for kids & dogs! The main level features 3 good sized bedrooms with closets, 4pc bathroom PLUS primary private ensuite, bright kitchen, dining room and large living room. Lower level also offers the same living space with 3 bed, 2 bath (incl. private ensuite), large bight kitchen with huge quartz island and cozy gas fireplace in the living room. The BONUS is that there are tenants both upstairs and down who are AMAZING and would love to stay if possible. Upstairs tenant pays $2250 per mont plus utilities and downstairs tenant pays $1850 per month plus utilities. Utilities are separately metered and all paid by tenants. Whether you are looking for an investment property or a beautiful home that is MOVE IN READY with main floor living AND extra income to help pay your mortgage....or somewhere to share separate spaces with a family member - you cant beat this! LOCATION, YARD plus RENTAL INCOME. WOW! View virtual tour and floor plans attached to listing. Please allow 24h notice for all showings due to tenants. (id:42568)
Keller Williams Home Group Realty








