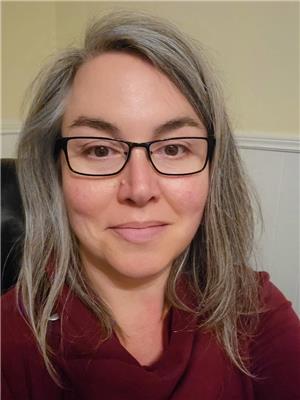Stunning 5 bed, 3 bath bungalow for sale in Neustadt. This brick home is situated in an ideal location, on an over half-acre lot. The main floor features a living room with gorgeous vaulted ceiling, open concept kitchen and dining, primary bedroom with ensuite bath, two further bedrooms, and a 4 piece bath. Downstairs you'll find a spacious rec room with cozy propane fireplace, two further bedrooms, a 3 piece bath, office/den, laundry room (with laundry chute!), and plenty of storage. Further features are the oversized, attached garage, large deck, patio, central vac, storage shed, and more! Roof 2022; furnace serviced March 2024; New flooring and paint (main floor 2022, lower level 2020). (id:42568)
| MLS® Number | 40556382 |
| Property Type | Single Family |
| Amenities Near By | Park, Place Of Worship, Playground |
| Communication Type | Fiber |
| Community Features | Community Centre, School Bus |
| Equipment Type | Propane Tank |
| Features | Country Residential, Automatic Garage Door Opener |
| Parking Space Total | 9 |
| Rental Equipment Type | Propane Tank |
| Structure | Porch |
| Bathroom Total | 3 |
| Bedrooms Above Ground | 3 |
| Bedrooms Below Ground | 2 |
| Bedrooms Total | 5 |
| Appliances | Central Vacuum, Dishwasher, Dryer, Refrigerator, Washer, Microwave Built-in, Window Coverings, Garage Door Opener |
| Architectural Style | Bungalow |
| Basement Development | Finished |
| Basement Type | Full (finished) |
| Constructed Date | 2004 |
| Construction Style Attachment | Detached |
| Cooling Type | Central Air Conditioning |
| Exterior Finish | Brick |
| Fixture | Ceiling Fans |
| Heating Fuel | Propane |
| Heating Type | Forced Air |
| Stories Total | 1 |
| Size Interior | 2876 |
| Type | House |
| Utility Water | Municipal Water |
| Attached Garage |
| Access Type | Road Access |
| Acreage | No |
| Land Amenities | Park, Place Of Worship, Playground |
| Landscape Features | Landscaped |
| Sewer | Municipal Sewage System |
| Size Frontage | 104 Ft |
| Size Total Text | 1/2 - 1.99 Acres |
| Zoning Description | R1 |
| Level | Type | Length | Width | Dimensions |
|---|---|---|---|---|
| Lower Level | Utility Room | 13'11'' x 17'11'' | ||
| Lower Level | Office | 9'1'' x 8'0'' | ||
| Lower Level | Recreation Room | 34'1'' x 29'11'' | ||
| Lower Level | Laundry Room | 7'11'' x 6'7'' | ||
| Lower Level | Bedroom | 9'8'' x 10'8'' | ||
| Lower Level | Bedroom | 9'0'' x 10'8'' | ||
| Lower Level | 3pc Bathroom | 7'0'' x 7'2'' | ||
| Main Level | Primary Bedroom | 14'9'' x 12'10'' | ||
| Main Level | Living Room | 19'5'' x 11'6'' | ||
| Main Level | Kitchen | 12'2'' x 10'1'' | ||
| Main Level | Dining Room | 14'7'' x 11'5'' | ||
| Main Level | Foyer | 15'10'' x 10'7'' | ||
| Main Level | Bedroom | 12'2'' x 9'6'' | ||
| Main Level | Bedroom | 12'2'' x 9'6'' | ||
| Main Level | Full Bathroom | 8'10'' x 9'11'' | ||
| Main Level | 4pc Bathroom | 8'1'' x 8'3'' |
https://www.realtor.ca/real-estate/26655233/203-forler-street-neustadt
Contact us for more information

Jacquie Dinkel
Salesperson

(519) 364-7370
(519) 364-2363
royallepagercr.com

Michael Dinkel
Salesperson

(519) 364-7370
(519) 364-2363
royallepagercr.com