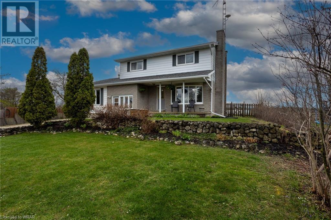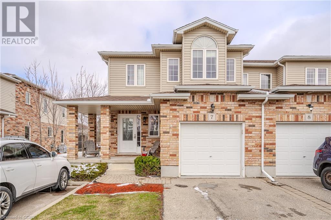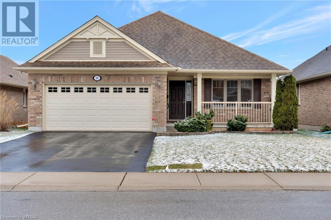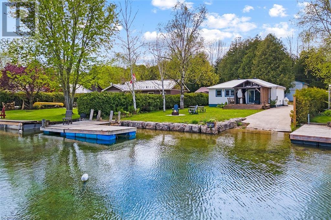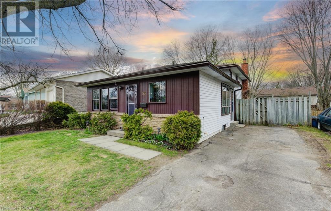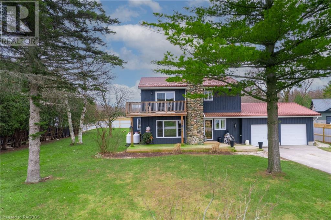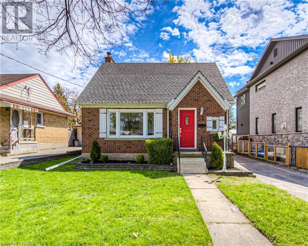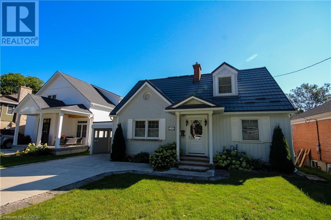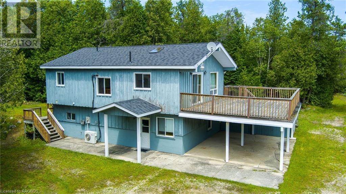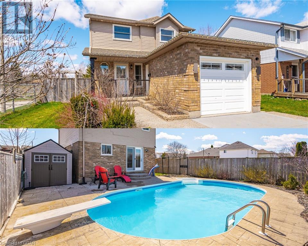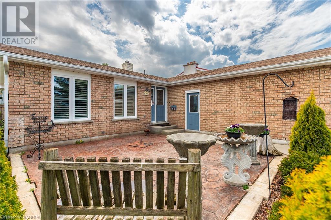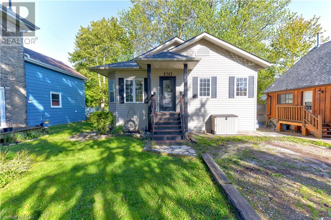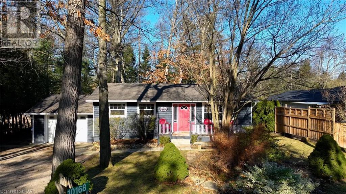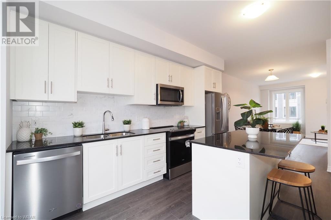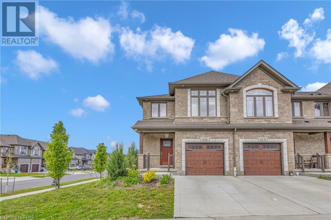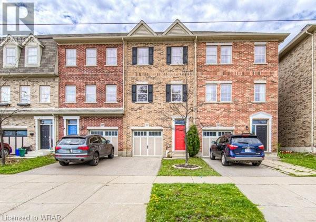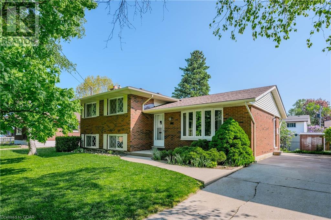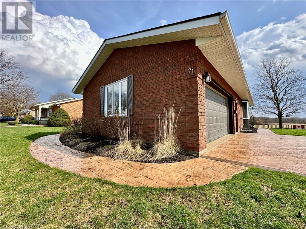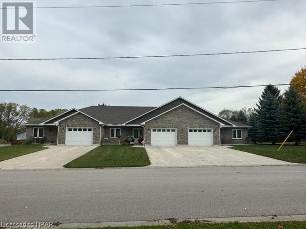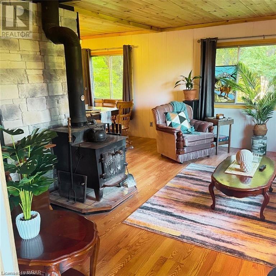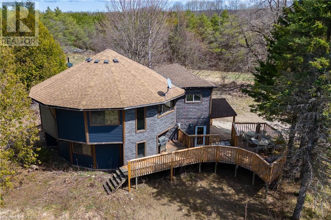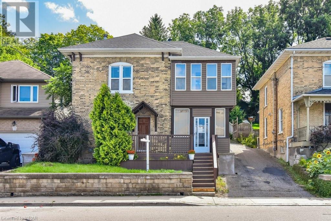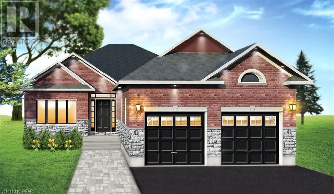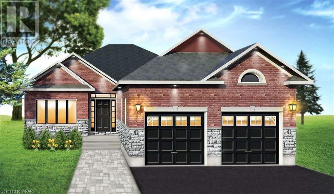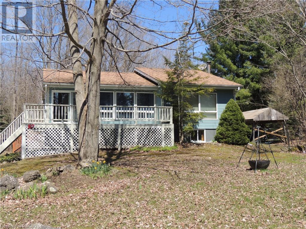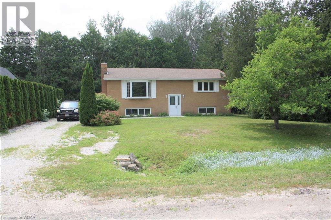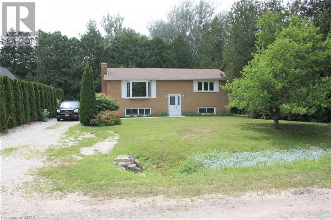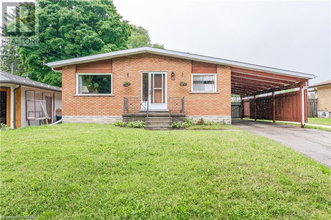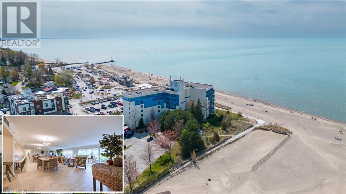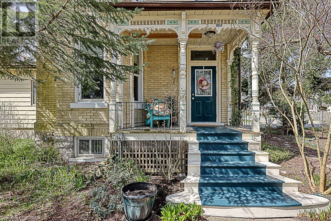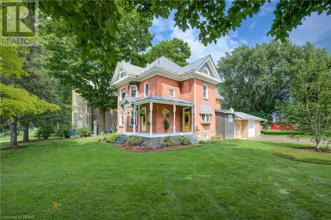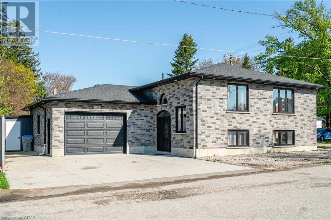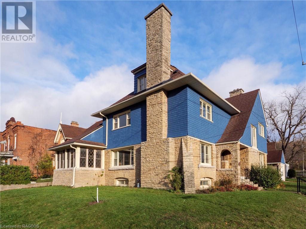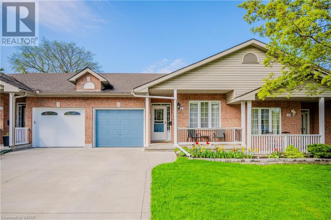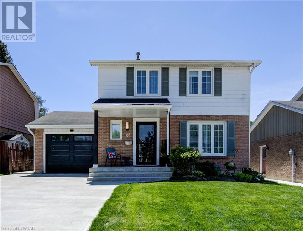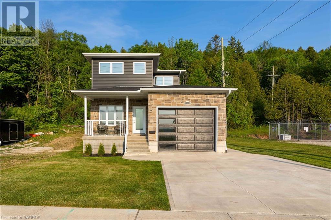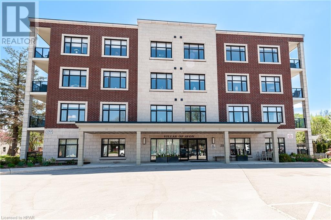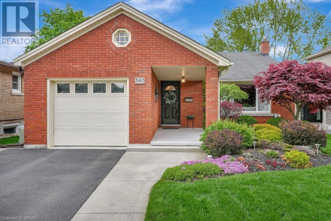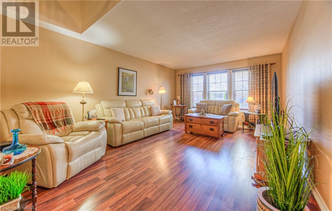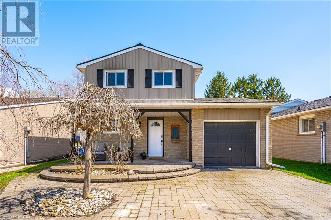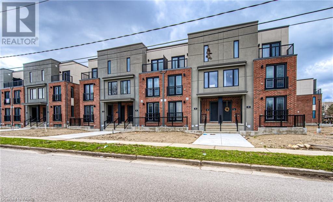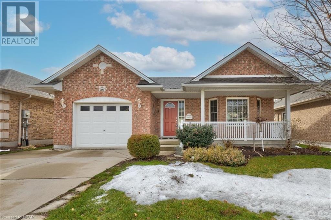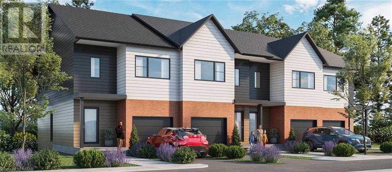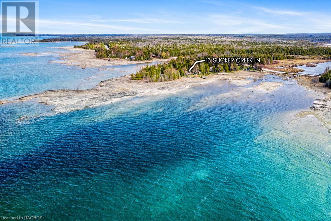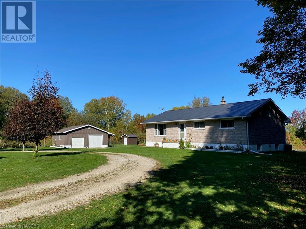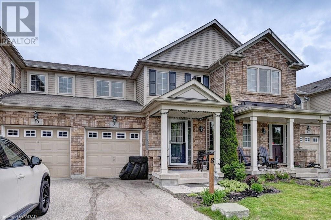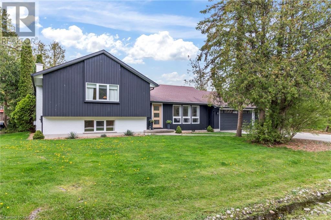EVERY CLIENT HAS A UNIQUE REAL ESTATE DREAM. AT COLDWELL BANKER PETER BENNINGER REALTY, WE AIM TO MAKE THEM ALL COME TRUE!
224241 Southgate Road 22
Holstein, Ontario
Nestled in the country neighborhood of Dromore, this delightful two-story home offers the perfect example of countryside living with modern comforts. Situated on a generous half-acre lot, this property boasts not only a spacious home but also an inviting in-ground pool, perfect for those lazy summer days. As you step inside, you'll be greeted by the warmth of a cozy interior. The heart of the home lies in its large kitchen, where culinary adventures await. Equipped with ample countertop space and storage, it's a haven for both the home chef and entertainer. Upstairs, find sanctuary in the well-appointed bedrooms, each offering comfort and privacy. Whether you're seeking a peaceful retreat or a space to unwind, this home accommodates your every need. Outside, the allure continues with a detached shop, providing the ideal space for hobbies, projects, or additional storage. From gardening tools to DIY endeavors, there's room for it all. And of course, we have to mention the in-ground pool that will provide you and your family with endless hours of relaxation and enjoyment. Whether you're hosting a summertime BBQ or simply basking in the sun, this oasis is sure to be the focal point of countless memories. With its blend of rural serenity and modern amenities, this property offers a lifestyle that's as inviting as it is rewarding. Welcome home to country living. (id:42568)
Davenport Realty Brokerage (Branch)
365 Watson Parkway North Unit# 7
Guelph, Ontario
Welcome to 7-365 Watson Pkwy N! This Pidel built townhouse, backing onto green space, is located in a family-friendly neighbourhood great for investors, first-time home buyers or young families! The main floor features a spacious eat-in kitchen with stainless steel appliances, plenty of cabinet and counter space and a large island. The living room boasts a beautiful view of the green space, a charming gas fireplace, large window and sliding doors leading out to your deck. The perfect place to entertain or relax after a long day. A convenient two-piece powder room completes this level. Upstairs you’ll find a large primary bedroom with a walk-in closet and 4 piece ensuite bathroom. Two other good sized bedrooms, a 4 piece main bathroom, and laundry room round out the second floor. The finished basement features a bedroom, large rec room, 4 piece bathroom and dry-bar/kitchenette. Let's not forget about your very own 1-car garage! All of this is walking distance to Guelph Lake PS, Ken Danby PS, Holy Trinity Catholic School & Severn Dr Park. A great place to raise a family. A short drive to all amenities! You don't want to miss this one! (id:42568)
Coldwell Banker Neumann Real Estate Brokerage
21 Park Place Place
Tillsonburg, Ontario
Beautiful Brick Bungalow! Step into the perfect blend of traditional charm & modern convenience with this well-maintained brick bungalow. Nestled in a tranquil neighbourhood, this beautiful home offers peace and privacy, with its rear boundary abutting an expansive field. The heart of the home glows with a welcoming atmosphere, highlighted by natural light that beams through the windows. Three bedrooms on the main floor with an additional bedroom in the lower level, the primary includes a 3 piece ensuite and two additional 4 piece bathrooms are well-appointed ensuring that morning routines are seamless for both family and guests. To enhance daily living, the streamlined main floor laundry room adds an element of ease to household chores. The finished basement offers a versatile extension of the home’s square footage, perfect for a recreation room, with additional space to a home gym area as well as offering additional guest quarters. The attached two-car garage provides not only shelter for vehicles, but additional space for tools, outdoor equipment, or hobbies. Outside, the home is graced by a large deck that over looks the backyard & peaceful field, perfect for gardening, or simply relaxing in nature’s embrace. Don’t miss the opportunity to call this gem your own. (id:42568)
Wiltshire Realty Inc. Brokerage
131 Lakeview Drive
Chatsworth, Ontario
Welcome to your waterfront getaway on picturesque Williams Lake! This charming 2-bedroom, 1-bathroom cottage is perfectly situated just a couple of hours from the GTA a hour and a half from KW, offering a serene escape from the city hustle while providing easy access to all the area has to offer. Key Features: •Gradual Lake Entrance: Ideal for families with young ones, the property boasts a gentle slope leading to the pristine waters of Williams Lake, perfect for endless days of water play. •Private Boat Ramp: Launch your watercraft with ease from your own boat ramp, ensuring quick access to the lake for all your aquatic adventures. •Dock with Slips: Relax and take in the breathtaking waterfront views from your very own dock, complete with slips for securing your boat or enjoying peaceful moments by the water. •Charming Pergola: Start your day with awe-inspiring sunrise views or unwind in the evening under the pergola, a perfect spot for entertaining guests or simply enjoying the tranquility of lakeside living. •Spacious Lot: With a generous lot size, there's plenty of room for outdoor activities, from lawn games to quiet relaxation amidst the natural beauty of the surroundings. •Large Garage: Store all your waterfront essentials or park your vehicle with ease in the spacious garage with in floor heating, providing convenient storage solutions for all your lakefront needs. •Bunkie: Additional sleeping space is provided with the cozy bunkie, perfect for accommodating extra guests or creating a private retreat within the property. This waterfront oasis is tailored for those seeking a peaceful lakeside retreat, where every day is filled with the soothing sounds of nature and endless opportunities for outdoor enjoyment. (id:42568)
Sea And Ski Realty Limited Brokerage (Kim)
53 Belcourt Crescent
Guelph, Ontario
This wonderful family home has 3 bedrooms, 2 bathrooms, and is located on a quiet, child safe crescent. The 4 finished levels of this backsplit offer plenty of space and enjoyment including a convenient basement walkout. The kitchen boasts white quartz countertops and the stainless-steel appliances will be loved by the chef in the family. Upstairs are the generous sized bedrooms as well as the updated 4-piece bathroom with a wide granite countertop so you’ll always have room for your essentials. The lower level has an open floor plan with a spacious Rec room, complete with a wood burning fireplace. Throw on some logs and listen to the crackle of the fire on those cold winter nights. The office den on this level is great when you’re working from home and comes with a built-in desk & floor-to-ceiling bookshelves for all your storage needs. Step outside through the sliding doors and onto the large patio that is perfect for relaxing & BBQing with your family and friends. The fully-fenced back yard is ideal for keeping an eye on the kids & pets and the storage shed will fit all of your gardening tools. On the lower level there is a 3-piece bathroom that will be appreciated by your guests or the teenager who wants their privacy. Lots more storage space as well as a workshop area with a workbench can be found here. This property is conveniently close to schools, a bus route, walking trails, shopping centers, the West End Rec Center, and Costco. Quick access to Hwy 7, Hwy 401, Kitchener and Cambridge. Come for a visit today! (id:42568)
Royal LePage Wolle Realty
45125 Lakelet Road
Clifford, Ontario
This exceptional residence on Lakelet Road is truly a one-of-a-kind gem that is bound to captivate you at first glance. The exterior charms with a striking stone chimney, elegant wood siding, and a visually striking steel red roof. Step inside to discover a wealth of distinctive design elements that set this property apart from others. This two-story home features 4 bedrooms, 2 bathrooms, a generous living space, and a chef's kitchen that is sure to impress. Outside, a private sanctuary awaits in the backyard, enclosed by a fence adorned with cedar rails that encircle the entire property. Situated just a stone's throw away from Lakelet, this residence provides convenient access to recreational activities such as fishing, boating, and swimming for the entire family. Seize this opportunity without delay - reach out to your REALTOR® today to arrange a viewing and secure this dream abode! (id:42568)
Royal LePage Exchange Realty Co.(P.e.)
35 Pattandon Avenue
Kitchener, Ontario
Step into a space that's more than just a house; it's a home. This 3-bedroom, 1-bath cute home welcomes you in. As you enter you will see the lovely renovated kitchen is the heart of the home, where culinary creations and cherished memories await. Need a space for inspiration and productivity? The extra office or mud-room is a versatile haven for your work, or hobbies. Enjoy the bright living room and a 3rd bedroom currently used as a dining area as well on the main level. This home also comes with a partial finished basement that's ready to be used as a rec room or family room. The beautiful backyard beckons you to live your outdoor dreams, whether it's a tranquil garden or an entertainment oasis enjoy this summer outdoors. As a bonus, there's a detached garage which is now a workshop waiting for your passion projects to come to life. This is not just a property; it's a place where you can call it Home!! Book your private tour today. (id:42568)
Royal LePage Wolle Realty
285 2nd Avenue E
Owen Sound, Ontario
This is a rare opportunity to own waterfront property and be in town! Introducing the Owen Sound Oasis. This home offers the best of both worlds. Inside, you’ll find a beautifully updated home with 3 bedrooms, complete with easy-access laundry. The updated kitchen is bright and airy, open to the dining area with water views. Following a meal in the dining room featuring gorgeous hardwood flooring, meet in the spacious living area perfect for the whole family or guests, leading out to the water-facing back deck. In the additional living areas, you’ll find a fireplace to stay cozy on the cooler nights. The spacious and comfortable bedrooms are perfect for family and friends, or even as an office space to work or study. Plus, for an extra piece of relaxation, try out the sauna in the basement. Outside, enjoy the stunning views out to the water from the covered back deck, crafted with low-maintenance composite decking material. The large backyard provides ample space for all your outdoor activities, whether it’s soaking up the sun, enjoying the water on a canoe, kayak or paddleboard or making snowmen in the winter. This property also has the bonus of being within walking or paddling distance of Harrison Park, perfect to enjoy the best of outdoor exploring with all the perks of being located in Owen Sound with amenities, schools, and shopping. Don’t miss the opportunity to enjoy waterfront living at its finest at the Owen Sound Oasis. (id:42568)
Keller Williams Realty Centres
Keller Williams Realty Centres Brokerage (Wiarton)
5202 Highway 6
Northern Bruce Peninsula, Ontario
*BRAND NEW ROOF* Welcome Home to this well situated raised BUNGALOW surrounded by 96.5 acres of serene privacy! The lower level provides 2 spacious bedrooms, a 4pc bathroom and a family/rec room complete with a freestanding propane stove to cozy up too while enjoying a good movie or book. The upper level offers an open concept living/dining/kitchen area that flows seamlessly onto a spacious deck overlooking your backyard pool. The primary bedroom and recent updated 4pc bathroom provide privacy with the convenience of the laundry room on the upper level. The interior features beautiful wainscoting and a cathedral ceiling finished with cedar for added charm and warmth. The outdoor space is just as impressive, explore the beauty of nature by taking advantage of the walking trails that stretch across the property. This picturesque setting ensures privacy while still being conveniently located on a year-round road. For those who enjoy boating, Dyers Bay public boat ramp is only a short drive away. The detached 79'x21' workshop/garage has high doors to accommodate large watercraft or motor homes. If you're seeking a property that offers abundant bushland, utmost privacy, trails, and even space for your mancave dreams to come true - look no further! You've found it here! (id:42568)
Exp Realty
430 Flannery Drive
Fergus, Ontario
Located in a quiet neighbourhood just minutes from elementary and secondary schools and the community center, 430 Flannery is an ideal family home. And, with summer just around the corner, the fully fenced back yard with salt water pool and no rear neighbours is a great place for making memories! The sunny main level features light oak hardwood and a gas fireplace in the living room, pot lights, a 2pc bath and an eat in kitchen with access to the backyard. Upstairs you will find an updated 4pc bath and 3 bedrooms with laminate flooring. When pool season ends the fun can continue in the large carpet free rec room perfect for hosting parties or gathering with family for a movie night in. Additionally, there is a generously sized laundry and utility room, making chores a breeze. This property boasts several upgrades, ensuring a comfortable and energy-efficient living space. Most windows were replaced in 2011, enhancing both the aesthetics and insulation of the home. The pool liner was replaced in 2011, pool filter and pump are brand new and the heater is less than 2 years old. (id:42568)
RE/MAX Real Estate Centre Inc Brokerage
355 Penetangore Row
Kincardine, Ontario
3 bedroom , 2 bath, bungalow home with a full walk up basement. It is located a short walk to the sandy Lake Huron shore or the Kincardine Boardwalk. The terraced rear yard has numerous perennial flowers and your own koi pond. There is a front court yard with a partial view of Lake Huron. The basement has a large family room, a wood stove and a work shop area. Stamped concrete driveway accommodates 4 vehicles (id:42568)
Century 21 In-Studio Realty Inc.
150 Railway Avenue
Stratford, Ontario
Built in 2004, this 2+2 bedroom, 2 bath, kitchen plus kitchenette bungalow is nestled amongst greenery on a incredible lot in a mature and quiet area of Stratford. Open concept living on the main level with hardwood flooring, main floor laundry, two bedrooms, nice sized bathroom and kitchen patio doors leading to your deck overlooking your personal slice of nature. On the lower level the perfect in-law suite; there are two bedrooms, kitchenette, bathroom, utility room and recreation room with walk-out to the yard. Parking for 4 cars and a shed are some of the outdoor features. This home has a lot to offer and is full of surprises! Book your personal viewing to experience this lovely retreat in the city. (id:42568)
Sutton Group - First Choice Realty Ltd. (Stfd) Brokerage
10168 Edmonds Boulevard
Grand Bend, Ontario
Introducing a beautiful turnkey home or cottage, boasting 3 bedrooms and 2 bathrooms. This stunning property is located just outside of Soutcott Pines in Grand Bend, offering a picturesque setting with charming curb appeal and beautiful mature trees. One of the standout features of this property is its proximity to all of Grand Bend's amenities, ensuring convenience and access to shopping, dining, and entertainment options. Step inside and be greeted by the updated interior, which includes an upgraded kitchen featuring stainless steel appliances. The kitchen is perfect for culinary enthusiasts and provides a stylish space for meal preparation. The home also benefits from a new furnace and AC, providing optimal comfort throughout the year. The finished basement adds a significant amount of living space, offering ample room for various activities. It includes a bathroom with laundry facilities and an additional bedroom, providing flexibility and functionality for residents and guests alike. Outside, the large yard is a true haven for relaxation and entertainment. A two-level deck provides the perfect spot for outdoor gatherings or simply enjoying the serene surroundings. An outdoor shower for your convenience, while a fire pit creates a cozy ambiance for evening gatherings. The possibilities are endless in this backyard oasis, allowing you to customize the space to suit your preferences and create your own personal retreat. Whether you're seeking a permanent residence or a weekend escape, this turnkey home or cottage offers the perfect blend of comfort, style, and outdoor living. Don't miss the chance to own this remarkable property, just moments away from the vibrant amenities and stunning beaches of Grand Bend. (id:42568)
Royal LePage Heartland Realty (God) Brokerage
10 Birmingham Drive Unit# 1
Cambridge, Ontario
EXCELLENT LOCATION BRANTHAVEN built high demand area of Cambridge just South of the 401 and Hespeler Rd, a short walk to all amenities, plaza and shopping making it an ideal choice for your family. Welcome to this brand new never lived in end unit townhouse, you will be greeting with abundance of natural light coming through the many windows that will brighten your day! Open-concept kitchen with cream colour cabinets blends nicely with black Granite countertops, extra space for your pots & pans in the beautifully situated island, Stainless Steel appliances with slide in range and water dispenser fridge, 39 extra height upper cabinets with deep fridge gable ends, upgraded vinyl flooring, 2pc powder room & a walk-out to over sized balcony perfect for your morning coffee. This 3 level beauty boasts 3 bedrooms and a full bathroom & linen closet. your will find another full bathroom on the lower level with a computer nook or kids play area. (id:42568)
RE/MAX Twin City Realty Inc.
121 Hollybrook Trail Trail
Kitchener, Ontario
The true definition of modern and class, Welcome to 121 Hollybrook Trail. Built in 2019 Stunning end unit condo townhouse with ample of natural light from all three sides, located in the highly desirable sub-division of Doon South in Forest Creek Area, Neighbourhood known for surrounded by green spaces, trails, great amenities, Schools & accessibility to HWY 401. Extremely Well Maintained Home With Meticulous Attention to Details And Luxury Upgrades, Pride Of Ownership Is Seen Throughout The House. Stunning Stonework and it's all brick on The Exterior will wow you immediately. The main level features attractive ceramic flooring in the welcoming foyer and beautiful engineered hardwood floors throughout the main level. You will fall in love with This modern kitchen which boasts electric wall mounted fireplace, granite countertops, plenty of cabinetry and storage, gorgeous back splash, all stainless steel appliances, island with built-in wine rack and upgraded granite sink! The dining room and living room, is a beautiful open space flooded with natural light, and California shutters with patio door to a 9'x17' private raised deck and enjoy the beautiful views with a morning cup of coffee. Upstairs the hardwood floors continue in the hallway which houses convenient bedroom level laundry. On this level you will have three generous size bedrooms and two full bath including the tranquil master suite which is exceptionally bright and boasts a large walk in closet and 3-piece ensuite with glass walk in shower and modern vanity with granite.The Look-out basement with large windows is unspoiled and awaits your personal touches and features a rough-in for a future washroom and cold room for plenty of extra storage. The House is freshly painted, Don't miss out on this opportunity- Book your showing today! Electrical board for 200 amps and rough-in for a plug for electrical cars in the garage (id:42568)
RE/MAX Real Estate Centre Inc.
187 St Leger Street
Kitchener, Ontario
Welcome to this beautiful 3 bedroom Freehold town home with no condo or common element fees and quick access to highway 7 and the 401, this modern townhome comes with a double car tandem garage with convenient entry to main entrance area. This is a luxurious townhome located in Victoria Commons offering a main floor with 9 foot ceilings that is a completely open concept design with hardwood flooring, this space includes a spacious living and dining room perfect for hosting gatherings or enjoying quiet evenings at home, a modern kitchen with granite countertops, high-end stainless steel appliances including a gas stove, fridge and dishwasher, a 2 piece powder room completes the main floor living area, the sliding doors off the dining area leads to a good sized deck ideal for barbeques or outdoor entertaining, the main living area and upstairs bedrooms are carpet free, the upper floor contains a spacious primary bedroom featuring double closets along with a private 4Pc ensuite including a soaker tub. The additional 2 Bedrooms also have spacious closets & access to another 4pc bath which includes shower/tub combo, the lower level offers additional storage space, the double tandem garage is great for extra storage space, Close to all the amenities - Centre in the Square, GO Train, VIA Rail, Google, School of Pharmacy, loads of restaurants and downtown. This is a great home for young professionals or families, book your showing today (id:42568)
RE/MAX Twin City Realty Inc.
41 Lonsdale Drive
Guelph, Ontario
Welcome to 41 Lonsdale - this is a well built plaster construction home situated in a quiet well-established family friendly neighbourhood that you could soon be a part of. This home is situated on a large 56 foot rectangular lot and features 3 good sized bedrooms and 2 bathrooms. Main floor and bedrooms have brand new flooring and baseboard trim as well as some new lighting. The main living area consists of a large kitchen/dining area with a convenient side door and a spacious living room with a massive and bright picture window ideal for entertaining. On the lower level you’ll find a large rec room and large bright windows as well as a separate utility room that houses the furnace, water heater and laundry hook-ups. Accessing the backyard is simple and convenient as there’s a walk up entrance . Storing items will be a breeze with 300 400 square feet of crawl space for your things. Come and have a look before it’s too late. Sq ft includes lower level. Last 4 staged images shows the possibilities and potential. (id:42568)
Homelife Power Realty Inc
21 2nd Street Crescent
Hanover, Ontario
Welcome to 21 2nd Street Crescent in the town of Hanover. This family home is located in a tranquil corner of town on a dead-end street with a country view within walking distance to in town amenities. This bungalow checks off all the boxes plus one amazing additional feature – Wheelchair accessibility; Entry doors with automatic door openers lead to a ramp, open main floor, wide doorways, fully renovated bathroom with a roll in shower. The main floor also offers 3 bedrooms, laundry, large living room with a fireplace and patio doors that lead to the countryside view. The lower level is a nice compliment as it is fully finished, with another natural gas fireplace, bar area, lots of room to entertain, an office, a fourth bedroom and three-piece bath to top it off. Some of the many upgrades include a new roof, windows and custom blinds, retaining wall, stamped concrete driveway and walkways make this home a must see. (id:42568)
Exp Realty
354 (518) Dinsley Street
Blyth, Ontario
Welcome to your dream investment! Presenting a stunning newer 3-unit townhouse complex located at the edge of town. This exceptional property offers a lucrative opportunity for savvy investors seeking an income-generating asset. Let's explore the remarkable features that make this property an ideal investment: Prime Location: Situated in a highly desirable area, this townhouse complex is conveniently close to shopping centers, restaurants, and even a theater. Your tenants will have everything they need just a stone's throw away! Spacious Units: Each unit boasts a generous 1200 sq. ft. of living space, providing ample room for comfortable living. The open concept kitchen with a stylish island seamlessly flows into the living room, complete with a coffered ceiling, creating a modern and inviting atmosphere. Private Patios: Step outside onto your private patio, where your tenants can relax and unwind after a long day. It's the perfect spot to enjoy a morning coffee. Masterful Bedrooms: The master bedrooms in these units are incredibly spacious, offering a serene retreat for your tenants. The thoughtfully designed secondary bedrooms provide ample space for relaxation or productivity. Bathroom: Indulge in the large, well-appointed bathrooms. Your tenants will appreciate the attention to detail and the soothing ambiance created in these beautifully designed spaces. Eye-Catching Building: This townhouse complex stands out with its attractive architecture and modern aesthetics. Its curb appeal is bound to attract tenants seeking a sophisticated and trendy living environment. Don't miss out on this residential investment opportunity! Whether you're a seasoned investor or just starting out, this property promises substantial returns while offering tenants a comfortable and convenient lifestyle. Act now and secure your future success! For more information or to schedule a viewing, contact your REALTOR® today. (id:42568)
RE/MAX Land Exchange Ltd Brokerage (Wingham)
813016 East Back Line
Grey Highlands, Ontario
Stunning Proton Station cottage just hit the market on East Back Line !! This enchanting home features 3 bedrooms, 2 bathrooms, and 1248 sq ft of living space. The first floor showcases a cozy fireplace, elegant laminate flooring, a spacious dining area, and large windows that flood the living room with natural light. The kitchen comes equipped with All appliances, warm countertops, Original cabinetry. This meticulously designed home also boasts a pantry and a dedicated laundry room for the convenience of modern living with a cottage feeling 10 mins away from Eugenia falls and 15 mins from Beaver Valley Ski. During the summer, entertain in style by the beautifully landscaped backyard or relax on the charming patio. This home also comes equipped with a fire pit, and a spacious deck for outdoor dining and relaxation. Located on a quite street, in the highly-coveted Proton Station School District, this home is zoned for Macphail Memorial Elementary School, Grey Highlands Secondary School (id:42568)
Exp Realty
716573 West Back Line
Chatsworth, Ontario
Escape to nature with this secluded 27+ acre retreat at the end of West Back Line. Surrounded by tranquility and plenty of trails on the property to explore. This updated unique home offers an open living space, 2 bedrooms on main level and 4pc bathroom. Lower level offers family room, 3rd bedroom, 4pc bathroom, laundry room and large foyer plus a spacious garage and workshop for all your hobbies, plus ample storage for ATVs and snowmobiles. Just under an hour away from Blue Mountain for winter sports enthusiasts, and conveniently located between highways 6 and 10 near Markdale with easy access to Owen Sound for supplies. Enjoy the rustic charm of the outdoors with the feeling of being nestled amongst the trees - this property is a nature lover's dream waiting for your personal touch. Let the trees be your home decor and nature your ultimate interior designer at this whimsical property just waiting for your creative touch! (id:42568)
Coldwell Banker Peter Benninger Realty Brokerage (Walkerton)
100 Queen Street W
Cambridge, Ontario
Attention Investors and first time home buyers! Well maintained Duplex in Hespeler Hespeler Village availablefor sale. This unit features an amazing Hespeler Village location within walking distance to all of the shops,restaurants and cafes in Hespeler Village with views of the Speed River across the street. Featuring 2, 2bedroom apartments with parking for 4 vehicles this property has amazing income potential. Both Units will be vacant May 1st, 2024. Vacant Possession available May or June. Great opportunity for positive cash flow in this high rent low vacancy area (id:42568)
Red And White Realty Inc.
Lot 31 201 Hetram Court
Crystal Beach, Ontario
For more info on this property, please click the Brochure button below. Custom built in Bay Beach Woods Estates, Crystal Beach, Ontario Canada. Brand new brick bungalow with stone front. It is a natural cul-de-sac, only 11 minute walk to beautiful Crystal Beach, 15 minutes to the Peace Bridge and 25 minutes to Niagara Falls. Tranquil atmosphere in a cul-de-sac with 32 custom-built brick bungalows utilizing unparalleled level of premium quality materials. Two islands decorated with shrubs and flowers, maintained by a sprinkler system, greet each and every guest and resident upon entry. This prestigious location is surrounded by all the amenities conducive to a peaceful, relaxing lifestyle. Estimated completion date is June 30, 2023. (id:42568)
Easy List Realty
190 Hetram Court Unit# Lot 4
Crystal Beach, Ontario
For more info on this property, please click the Brochure button below. Custom built in Bay Beach Woods Estates, Crystal Beach, Ontario Canada. It is a natural cul-de-sac, only an 11 minute walk to beautiful Crystal Beach, 15 minutes to the Peace Bridge and 25 minutes to Niagara Falls. 32 custom-built brick bungalows utilizing unparalleled level of premium quality materials. This cul-de-sac offers a tranquil atmosphere. Two islands decorated with shrubs and flowers, maintained by a sprinkler system, greet each and every guest and resident upon entry. This prestigious location is surrounded by all the amenities conducive to a peaceful, relaxing lifestyle. Under construction. Completion in about 9 months. (id:42568)
Easy List Realty
167 Stanley Drive
Grey Highlands, Ontario
Waterfront access to Lake Eugenia included with this home. Located at the end of a quiet street with no through traffic is this 3 bedroom bungalow with an in-law suite. Cathedral ceilings on the main floor with open kitchen, dining and living room with walkout to deck. Primary suite with 3 piece ensuite and walk-in closet. Income producing lower level in-law suite features a spacious ground level entry, living room, 1 bedroom, kitchen and bath with jet tub. New water system (2024) including new pressure tank & softener, UV light and iron filter. Good storage space inside and out. Gazebo, boat storage with roof and open side walls, garden shed and wood shed. Efficient forced air oil heat and hot water with woodstove for supplementary heat. Walk to Lake Eugenia to enjoy the included shared ownership of 66 feet of waterfront. An affordable way to enjoy the Lake lifestyle year round. 7 minutes to Beaver Valley Ski Club, 25 minutes to Collingwood and 15 minutes to Markdale. Easily rented for seasonal income or full-time. Available fully furnished (excluding tenant's furniture and possessions). (id:42568)
Royal LePage Rcr Realty Brokerage (Flesherton)
341 Palmerston Street
Southampton, Ontario
Welcome to this charming raised bungalow, recently transformed into a stylish duplex with the full blessing of city permits. Nestled in a desirable neighborhood, this property offers versatility and financial opportunity. Boasting two spacious 2-bedroom units, each with its own distinct character and functionality, this home presents an ideal scenario for multigenerational living, co-habitation with a rental income, or pure investment potential. Upon entry, you're greeted by the inviting ambiance of modern design fused with practicality. Each unit features a thoughtfully crafted layout, maximizing space and natural light. The main floor unit exudes warmth with its open-concept living area and, perfect for entertaining/quiet evenings in. The kitchen with has ample storage, while the adjacent bedrooms provide comfort and tranquility. The lower unit via a separate entrance to discover a mirror image of comfort and style. Bright and airy, this unit boasts a seamless flow from the living area to the brand new kitchen, complete with all the essentials for culinary endeavors. The two bedrooms offer privacy and relaxation, creating a serene retreat after a long day. Whether you choose to enjoy the entire property as a single residence or capitalize on the rental income potential by leasing one unit, financial flexibility is at your fingertips. Imagine offsetting your mortgage with rental revenue or investing in your future while enjoying the comforts of home. Outside, the property continues to impress with its landscaped grounds, deck and ample parking, ensuring convenience for residents and guests alike. Situated in a prime location with easy access to amenities, schools, hospital and beach, this duplex offers the best of both worlds – urban convenience and suburban tranquility. Don't miss this rare opportunity to own a versatile property with endless possibilities. Schedule your viewing today and unlock the potential of this duplex oasis (id:42568)
Smart From Home Realty Limited
341 Palmerston Street
Southampton, Ontario
Welcome to this charming raised bungalow, recently transformed into a stylish duplex with the full blessing of city permits. Nestled in a desirable neighborhood, this property offers versatility and financial opportunity. Boasting two spacious 2-bedroom units, each with its own distinct character and functionality, this home presents an ideal scenario for multigenerational living, co-habitation with a rental income, or pure investment potential. Upon entry, you're greeted by the inviting ambiance of modern design fused with practicality. Each unit features a thoughtfully crafted layout, maximizing space and natural light. The main floor unit exudes warmth with its open-concept living area and, perfect for entertaining/quiet evenings in. The kitchen with has ample storage, while the adjacent bedrooms provide comfort and tranquility. The lower unit via a separate entrance to discover a mirror image of comfort and style. Bright and airy, this unit boasts a seamless flow from the living area to the brand new kitchen, complete with all the essentials for culinary endeavors. The two bedrooms offer privacy and relaxation, creating a serene retreat after a long day. Whether you choose to enjoy the entire property as a single residence or capitalize on the rental income potential by leasing one unit, financial flexibility is at your fingertips. Imagine offsetting your mortgage with rental revenue or investing in your future while enjoying the comforts of home. Recent renovations include, brand new basement, exterior waterproofing done 2021, two new electrical panels 2021. Basement washroom uses sewage pump and has sump pump, both replaced and redone in 2021 (id:42568)
Smart From Home Realty Limited
72 Massey Avenue
Kitchener, Ontario
Perfect for the first-time buyer, Mortgage helper or savvy investor. This well maintained 2+3 bedroom bungalow has a lot to offer! Located on a quiet tree-lined street, backing onto school yard greenspace and perfectly located close to Fairview Park Mall, schools and the LRT! A unique design featuring cathedral style ceilings on the main floor. The kitchen was updated in 2014 with fresh, white cabinets and new countertops. All kitchen appliances are included. The main floor bathroom was modified to provide a separate shower and raised bathtub. There is also a complete 4 piece bath in the lower level and full kitchen plus Laundry room. There are 2 bedrooms on the main level and 3 on the lower level. The lower level was remodeled in 2015 and offers new flooring and broadloom. Here are some of the upgrades and extras. Metal roof in 1993, Central air and high efficiency gas furnace in 2021, Rain guards installed on lower level windows in 2020, a Water purification system using indoor hygienics. The rear yard is fully fenced and has a super convenient double wide gate to allow for off season storage of your camper or boat. There is a ramp access to the rear door from your sundeck! Both units pay $2300 each. Great income potential. (id:42568)
Peak Realty Ltd.
9 Pine Street Unit# 104
Grand Bend, Ontario
BEACHFRONT GRAND BEND GETAWAY! This stunning, luminous condo embodies the ideal home away from home you've longed for. Nestled along one of Ontario's premier beaches, this highly coveted retreat is conveniently located less than 2 hours from the Waterloo Region and GTA. Envision beginning your weekend by leaving work on Friday afternoon, just in time to bask in the sunset from your expansive terrace, offering direct access to the beach. Welcome to the Beachplace Condominiums community, a waterfront haven perfectly suited for empty nesters, investors, or those seeking a maintenance-free retreat. Boasting over 1490 sqft of living space, including 2 generously proportioned bedrooms, 2 full bathrooms, and a kitchen seamlessly integrated with the living room, featuring sliders opening onto your outdoor sanctuary. This meticulously updated unit boasts porcelain tile floors, a modern kitchen adorned with granite countertops, luxurious amenities such as a soaker tub and glass-enclosed shower, floor-to-ceiling windows, a spacious primary walk-in closet, and convenient in-suite laundry facilities. Complete with a storage locker #104 and 1 parking space #1, this residence also offers gated entrance, 2 visitor parking tags, and controlled entry for added security and peace of mind. Close your laptop and immerse yourself in all this vibrant locale has to offer - from dining experiences to pavilion concerts and the bustling charm of Main Street. (id:42568)
RE/MAX Twin City Faisal Susiwala Realty
263 Light Street
Woodstock, Ontario
This century home is the perfect blend of historic charm and modern amenities. The eat-in kitchen boasts an island with a sink and dishwasher, as well as ample cupboards and counter space for all your cooking needs. The dining room is generous in size, making it perfect for hosting dinner parties or sfamily gatherings. Currently being used as a music room, the formal living room adds an elegant touch to the home. The cozy family room overlooks the amazing backyard, providing a peaceful space to relax and unwind. One of the many highlights of this home is the main level bedroom with the luxurious main floor bathroom. Featuring a deep soaker tub and walk-in tiled shower, it's the perfect place to escape and pamper yourself after a long day. There is also a separate powder room for added convenience. Moving onto the second level, you'll find three bedrooms and another 3 pc bathroom. Each bedroom offers its own unique charm and character, making it easy to create a personalized space for each family member. The partially finished basement has its own separate walk-down entrance from the deck, allowing easy access from the pool to the basement shower and electric, cedar-lined sauna. With a 20x40 inground swimming pool with gas heater, you can enjoy a refreshing swim or soak up some sun anytime you want. With so much space and amenities, this backyard is truly an entertainer's dream. With a detached single car garage/workshop and storage loft, you'll have plenty of room to store your tools, equipment, and even park your car. And with three driveways, to give parking for your guests. Plus, the multiple sheds and garden sheds provide even more storage options for all your outdoor needs. For those with a green thumb, there are plenty of perennial gardens, you'll have a variety of beautiful blooms to admire throughout the year. The large grape vine, apple tree & raspberry patch will surely satisfy your cravings. Close to 401/403 and all amenities. Furnace just updated. (id:42568)
Century 21 Heritage House Ltd Brokerage
249 West Street, R.r. #2 Street
Trowbridge, Ontario
Experience the perfect blend of modern elegance and Victorian charm in this exquisite 3+ bedroom home nestled in the peaceful and serene community of Trowbridge. Situated adjacent to a delightful community park and surrounded by vast acres of picturesque farmland, this century beauty offers a tranquil lifestyle just minutes away from the vibrant amenities of Listowel. Discover exceptional dining, shopping, schools, hospitals, and the undeniable allure of small-town character. Meticulously maintained, this timeless gem has undergone a multitude of updates and improvements over the past decade. Step into the heart of the home and be captivated by the stunning gourmet kitchen, tastefully renovated in 2018 with top-of-the-line appliances that are sure to impress even the most discerning chef in your family. Delight in the convenience of the newly added mudroom, a practical and stylish addition completed in 2023. The attached garage boasts a new steel roof (2023), while the main house features a new steel roof installed in 2016. Embrace the possibilities of the finished and insulated attic space,2015, offering versatility as an additional bedroom, office, or cozy lounge area. The 2nd floor family/games room has also been stylishly renovated in 2023, providing a flexible space that could serve as an extra bedroom if desired. Throughout the main floor, original stained glass features adorn the walls, casting a peaceful and tranquil light that complements the rustic yet resilient flooring. This property presents a truly unique opportunity, as there is the potential for severance of the oversized lot. Consider severing the 354-foot deep lot, and dividing the newly constructed workshop/trailer storage and 177 feet of land, opening doors to additional income as a rental property or the potential to sell and significantly reduce your mortgage (subject to town approvals).This convenient location places you just 45 minutes away from both Kitchener and Stratford. Book Today! (id:42568)
RE/MAX Twin City Realty Inc.
202 Ellen Street
Atwood, Ontario
Custom Built Bungalow (2018) by the current owners with emphasis on QUALITY and DETAIL. WAIT TILL YOU SEE THIS ONE!!! Finished TOP TO BOTTOM with 4 large bedrooms all with closets, high ceilings on main floor and lower level, Primary bedroom with double closet and private ensuite and Fully Finished basement with Rec Room. IN FLOOR HEAT throughout the main floor, lower level AND Garage PLUS Natural Gas Furnace with AC. You will LOVE the huge open concept GOURMET kitchen with quartz counter tops, large island that seats 5, solid wood custom kitchen cabinets with loads of storage and separate coffee bar area. This home is sure to impress with carpet free main floor and basement, easy to clean quality flooring, built in speaker system in house with separate system in garage (main components included for both), water softener, water heater, RO System (all owned). Walk out from the kitchen to a beautiful composite balcony with natural gas BBQ with direct hook up (included). Enjoy bright, open living spaces with high ceilings, large living room with big windows and open office nook area. The current owner meticulously designed and built this home and has spared no expense on details like the solid metal spindles along the open staircase, beautifully appointed entry door and upgraded building materials used. WAIT...THERES MORE....The 2+ car garage features epoxy HEATED floors, 2pc bathroom, laundry area and is fully insulated ready for your handy projects or ready to store your toys! This home offers rare qualities including the quality of the build that you wont easily find in other bungalows! (id:42568)
Keller Williams Home Group Realty
3023 Alice Street
Fordwich, Ontario
In the quiet village of Fordwich a 2 (above grade) + 3 (below grade) bedrooms, brick and vinyl bungalow with 4 bathrooms (3+1). House built in 2007 with approximately 2,000 sq. ft. on main floor and 1,900 sq. ft. in basement. Large primary bedroom with ensuite, with 4pc walk in closet and a walk out to a 650 sq. ft. deck. Hardwood floors in the office, living room and great room. Water tank (2015), sky light (2017). Propane fired boiler in-floor heating (2015). Attached 2 bay garage and triple wide paved driveway. Basement is finished with rec room, built in bar, propane fireplace, 3 bedrooms and a bathroom. (id:42568)
Royal LePage Heartland Realty (Wingham) Brokerage
412 11th Street E
Owen Sound, Ontario
Absolutely stunning Victorian home in the heart of Owen Sound. If you're looking for character this home is breathtaking, from the original wood doors, trim and floors to the gorgeous built-ins and the beautiful library yes, library! This 6 bedroom 4 bath home has ample space for a big family or to spread out! Fully finished basement with two staircases, a utility room and storage room. Generous size laundry room and rec-room. The main floor boost a library, formal living room, eat in kitchen and formal dinning room and two sets up stairs to the second floor. The second floor offers an open sitting area, and 4 above average sized rooms and a 4 piece bath. Climb the open staircase to the third floor and you are greeted with two more generous rooms and an oversized storage room. All with beautiful hardwood flooring. Bonus garage 25.2 x 13.8 (id:42568)
Homelife Bayside Realty Ltd Brokerage
23 Churchill Street
Waterloo, Ontario
Welcome home to 23 Churchill Street! This beautiful FREEHOLD bungalow townhome, with a 1 car garage and concrete 2 car driveway, is located in the highly sought after Beechwood community in Waterloo. Perfect for downsizers! The main floor features an open concept living area with a cozy fireplace and sliding glass doors that lead to the private deck (2022) with an awning and fully fenced in backyard, perfect for summer BBQs. The kitchen has all stainless steel appliances (fridge- 2022, oven/ stove & microwave - 2023), granite countertops, tiled backsplash (2023), plenty of cupboard space, breakfast nook and a pass-through window overlooking the formal dining room making for easy entertaining when hosting a dinner party. The main floor has 2 spacious bedrooms with the primary bedroom showcasing a large walk-in closet and 3 piece ensuite. The main floor is complete with a 4 piece bathroom and laundry for your convenience. The fully finished basement features a large rec-room, an additional bedroom + den, a 3 piece bathroom and you won’t have to worry about running out of space with this home as it also provides a huge storage room! Not only is this home completely move-in ready, it is also situated on a quiet family-friendly street close to all amenities including; groceries, shopping, restaurants, public transit, great schools and beautiful walking trails and parks. This is an amazing opportunity for those looking to downsize to a bungalow while still having the convenience of your own property and NO CONDO FEES. This home is a must see! Call today for your private tour. (id:42568)
Flux Realty
84 Vintage Crescent
Kitchener, Ontario
Here is your chance to own a beautifully upgraded 4 bedroom detached home in the highly desirable Pioneer Park/Wyldwoods area backing onto a park! This exceptionally maintained, carpet free home features a large master with walk in closet, generously sized rooms throughout, 2 beautifully upgraded bathrooms, carpet free floors, pot lights throughout, stainless appliances, central air, single garage and a huge fully fenced yard! Located on a very quiet crescent, backing onto a park, with some of the best schools in the city, this home is perfect for a family who wants to be close to all the great city amenities but prefers a quiet, family oriented street. A gem like this doesn't come along often and this beautiful home is much nicer in person so book your showing today and experience the charm, space and peacefulness this home offers for yourself. (id:42568)
Red And White Realty Inc.
2375 3rd Avenue E
Owen Sound, Ontario
Immerse yourself in the enchantment of this newly built home tucked away on Owen Sound's East side, where breathtaking waterfront views and stunning sunsets cast a spellbinding scene from every angle. Carefully planned and beautifully executed, this home treats you to luxury with its upscale finishes, sweeping windows that invite in natural light, a bespoke kitchen that inspires culinary adventures, a charming wine bar, and rejuvenating spa-like bathrooms. Adding to its allure, the location offers easy access to the vibrant downtown River District, Bayshore Arena, Boat Launch, and a plethora of peaceful walking trails. Private Viewings now available by appointment! (id:42568)
Brand Realty Group Inc.
255 John Street N Unit# 309
Stratford, Ontario
Welcome to Villas of Avon! Nestled in a desired, mature neighbourhood, within walking distance to the Avon River and beautiful downtown Stratford, this condo has everything on your wish list. Featuring 1433 square feet of living space, with open living area, 2 bedrooms, 2 bathrooms, including primary ensuite with tiled shower, as well as a 10'x 10' den, perfectly located off the kitchen, for easy access to your home office or formal dining room. This south facing condo offers incredible sunlight, streaming in the living area, both spacious bedrooms and the wonderful 6' x 12' balcony. The laundry room is tucked just off the main foyer and includes plenty of space for all of your storage needs. Speaking of storage, this unit has you covered, with a large hall closet near the entry, double door pantry, linen closet in the hall, spacious closet in the second bedroom and walk-in closet in the primary. Don't forget about the incredible amenities in this building, including gym, guest suite and large common room with lovely outdoor patio and BBQ area! For more information, or to view this property for yourself, contact your REALTOR® today! (id:42568)
Home And Company Real Estate Corp Brokerage
345 Highland Park
Cambridge, Ontario
Presenting 345 Highland Park cherished by the same family for decades. Backing onto the private Galt Country Club this is considered one of Cambridge's most sought after locales. Conveniently located close to all the amenities of the Preston Town Centre, parks, schools, 401 access, the Cambridge Memorial Hospital and of course the Country Club! This well cared for 2 bedroom 2 bath all brick bungalow features a generous sized living room, a bright eat in kitchen plus a main floor family room. Your welcomed into the home by a large covered porch abutting the extensive landscaped front garden. The formal living room with hardwood flooring and a cove ceiling measures 19' 5 x 13' which provides enough space for a dining area as well as a sitting area. This tidy well maintained home is in move in condition. The property itself is a generous 50' x 156' and well manicured. Enjoy the private rear yard which benefits from the golf course view. Be sure to consider this wonderful bungalow located in south Preston. It's a fabulous, private and exclusive neighbourhood! (id:42568)
Royal LePage Crown Realty Services
51 Hollinrake Avenue
Brantford, Ontario
Welcome to convenience and comfort in beautiful Brantford, Ontario! Nestled in a sought-after locale, this captivating EnergyStar-certified Bungaloft seamlessly merges accessibility with style, promising a lifestyle of ease and elegance. Step into tranquility on the main floor, boasting two bathrooms and two bedrooms, crafting an intimate retreat for relaxation. The open-concept kitchen and dining area flow effortlessly, leading to a serene floating deck where you can unwind beneath the awning and savor the outdoors. The expansive backyard, accompanied by deck ramps and an awning, beckons for gatherings and enjoyment in every season. Ascend to the loft, overlooking the living space below, offering a third bedroom and another bathroom for enhanced privacy and convenience. This versatile space caters to guests, boarders, or extended family members, ensuring everyone feels right at home. Unleash your creativity in the unfinished basement, ripe with potential for extra income or personalized sanctuary. Seize the opportunity to sculpt your dream space. Discover a wealth of amenities within a leisurely 10-minute stroll, including six parks, scenic trails, the Grand River, a dog park, shopping at the mall, healthcare facilities, fitness centers, groceries, and esteemed schools. Plus, major highways, a casino, and The Reserve await just a short 10-15 minute drive away, ensuring seamless access to entertainment and necessities. Don't let this opportunity slip away – make this property your sanctuary today! (id:42568)
Keller Williams Innovation Realty
162 Parkside Drive E
Fergus, Ontario
A well kept and cute as a button family home on a quiet street in North Fergus. This home starts with great curb appeal and a covered porch perfect for enjoying your summer evenings. Next, step inside and you'll find a great floorplan for small families and starter homes. A mainfloor 2 piece bathroom, sliding patio doors to the backyard and an open dining room/living room space. Upstairs are three bedrooms, an updated bathroom with large soaker tub and, it's completely carpet free! An unfinished basement and attached single car garage round out this complete little home but, dont forget the backyard! A massive 150'+ deep backyard with shed and landscaping plus a pond feature...a very unquie find for a home in this price range! Walking distance to the park, school and amenities! (id:42568)
Mochrie & Voisin Real Estate Group Inc.
99 Roger Street Street Unit# 50
Waterloo, Ontario
Welcome to your dream urban oasis! Nestled in the heart of the vibrant cityscape, this brand new, modern stacked condominium townhome offers the pinnacle of contemporary living. Step into luxury as you enter this meticulously crafted residence. Boasting three spacious bedrooms, each a sanctuary of comfort and style, and 2.5 baths designed with sleek elegance, every corner of this home exudes sophistication. With ample space for relaxation and rejuvenation, you'll find tranquility in every room. Elevate your living experience with not one, but two private balconies, perfect for savoring your morning coffee or unwinding with a glass of wine as you soak in the breathtaking urban views. Whether you're entertaining guests or enjoying quiet moments alone, these outdoor spaces provide the perfect backdrop for your lifestyle. Convenience meets functionality with a garage offering secure parking for your vehicles, providing peace of mind in the bustling city. Say goodbye to the stress of street parking and embrace the ease of coming home to your own dedicated space. Located in a sought-after neighborhood, you'll enjoy easy access to an array of amenities, from trendy cafes and restaurants to boutique shops and entertainment venues. With everything you need right at your doorstep, urban living has never been more effortless. Don't miss your opportunity to experience luxury living at its finest in this exquisite stacked condominium townhome. Schedule your viewing today and discover the epitome of modern urban living. (id:42568)
Coldwell Banker Peter Benninger Realty
59 Eagle Drive Unit# 29
Stratford, Ontario
If you're looking for simple living, convenience, community and comfort, look no further than #29-59 Eagle Drive. Backing onto the Stratford Golf and Country Club and close to the Avon River, this spacious 4 bedroom bungalow has all the features you are looking for! Bright, open main floor with a great front living room leading through to an open kitchen area and an additional dining room or sitting area with a gas fireplace and large patio doors overlooking the backyard. There are 2 large main floor bedrooms with the primary bedroom featuring a walk-in closet and ensuite. The second bedroom has a cheater ensuite with a large accessible shower ideal for anyone using a walker or a wheelchair. The laundry room is just off the garage with plenty of space and storage! Downstairs you will find a potential in-law suite. With a large rec room, 2 bedrooms, full bathroom and a kitchenette area, there are so many possible uses. Additional features include a concrete driveway, large single car garage with a ramp into the house and easy maintenance with the common element snow removal! Whether you're a first time buyer or looking for a seamless transition, your new home is ready to be moved into. (id:42568)
Sutton Group - First Choice Realty Ltd. (Stfd) Brokerage
Lot 3 355 Guelph Avenue
Cambridge, Ontario
Here is your opportunity! This townhome development being built by Caliber Homes. Open concept great room layout, large island built for entertaining. This design layout lends itself to a much larger feeling of space with the all principal rooms on the same level without having to work around the garage as other plans do. There are 2 full baths & an additional rough-in in the basement. Builder will consider building out the lower level while the property is being built, contact the L/B for pricing. (id:42568)
Howie Schmidt Realty Inc.
13 Sucker Creek Lane
South Bruce Peninsula, Ontario
A delightful warm and inviting Bruce Peninsula waterfront cottage. The property is roughly rectangular with 140 ft of water frontage (approx.) and 130 ft of road frontage. The South-West facing location on a peninsula provides bright daytime sunshine through all seasons, and the surrounding treed properties provide this cottage with the unique benefits of privacy, breathtaking water views of the lake and protection from the North West winds. This cottage has room for friends and family to enjoy both inside and out. 3 good size bedrooms and large open concept living, dining and kitchen area with access to waterfront deck and lots of storage. The living room has a beautiful custom built natural stone woodburning fireplace. Electric baseboard heating throughout for back-up. The huge gazebo (with power) offers a place for quiet relaxation and a retreat in many seasons. The property is tastefully and professionally landscaped to provide low maintenance and privacy with several native plant species and about 200 newly planted trees, among them an Autumn Fantasy Maple. Great location for the seasonal dock in front of the cottage. The walk-in water is crystal clear with a natural flat rock bottom for great swimming. Also on the property is a second driveway leading to an enclosed carport, with a small workshop. The village of Howdenvale is a short bike ride to the south with a public boat launch, dock and a sand beach. This is a quiet and serene area, with low cottage density and surrounded by three distinct nature preserves: St. Jean Point Nature Preserve, Sucker Creek Management Area (Grey Sauble Conservation Area) and the Sucker Creek Parcel (Escarpment Biosphere Conservancy). The cottage is located approx. 20 minutes from Wiarton, Sauble Beach or Lion's Head. Water is from a drilled well and a new Infiltrator septic field system was installed in 2023. A small watercraft/boat launch is close by. (id:42568)
RE/MAX Grey Bruce Realty Inc Brokerage (Wiarton)
362511 Lindenwood Road
Georgian Bluffs, Ontario
A remarkably beautiful and private setting for an immaculate home in the country. This 4 bedroom 2 full bath home offers main floor living plus a full lower level. Located just 20 minutes to Owen Sound & 25 to Wiarton, it is centrally located with Georgian Bay to the East, Lake Huron to the West and the Bruce Peninsula to the north. You have easy access to a variety of inland lakes, fishing, golf courses, Bruce Trail, museums, music festivals and of course hospitals, shopping and all amenities. This home has been extensively renovated & meticulously updated, including flooring, bathrooms, kitchen, lighting & more. The custom designed ‘Chefs’ kitchen includes professional craftmanship cabinetry plus all high-quality appliances just 2 years old. Looking for 'one floor living?' This home has everything you desire on the main level ~ 3 spacious bedrooms, large bright living room, open concept kitchen, tastefully updated bathroom & laundry room. The lower level has a spacious family room, 4th bedroom, full bath plus a walk-out basement. You get all the bells and whistles - central air, beautiful steel roof, propane & wood heating and more. Relax on the back deck – a perfect place to enjoy the perennial gardens plus - 2 apple trees, 2 plum trees, lilac bush, red maple, flowering shrubs plus so much more. And did we mention the detached heated 30’X30’ garage - 2 automatic garage doors, large workshop and space for all your toys. This gem of a property has been immaculately maintained and updated with special attention to detail. Almost an acre of land and your next door neighbors are the deer, birds, butterflies, trees and Mother Nature. (id:42568)
RE/MAX Grey Bruce Realty Inc Brokerage (Os)
8 Manhattan Circle
Cambridge, Ontario
Step into elegance with this stunning 3-bedroom townhouse nestled on a premium length lot, backing on the Hespler Mill Pond Trail.Boasting modern sophistication and spacious living, this home offers a seamless blend of comfort and style. From the inviting foyer to the airy living spaces, every corner exudes charm and luxury. Entertain with ease in the gourmet kitchen featuring sleek counter-tops and premium appliances. Retreat to the serene master suite or unwind in the lush backyard oasis. With its impeccable design and coveted location, this townhouse promises a lifestyle of unparalleled refinement enjoyed.The lower level is fully finished as a laundry area , extra storage and great room featuring walk out sliding door. Located steps from River Walk Trail, Schools, and Hespeler village.Just minutes to 401,close to Conestoga college and Universities. Welcome to 8 Manhattan Circle,Escape to urban serenity with this ravine lot townhouse, offering a perfect blend of natural beauty and modern living. Enjoy breathtaking views, a peaceful retreat just moments from city conveniences. Experience the luxury of space and privacy in this rare gem nestled against lush greenery. (id:42568)
Royal Canadian Realty
30 Eastwood Crescent
Kincardine, Ontario
Looking for that perfect home with a large lot just outside of town and within budget? Look no further than 30 Eastwood Cres. Located in the prestigious Lake Huron Highland subdivision only minutes drive to Kincardine. The area offers a mix of houses from multi-million dollar lakefronts, to smaller quaint 3 and 4 bedroom homes. Take a stroll around this property and you’ll quickly notice loads of potential along with ample space to build that dream shop. Inside is tastefully decorated and offers open concept on the main floor with large centre island, eat-in kitchen area and entertaining space. Sliding doors open to the large deck, hot tub and beautifully stamped concrete patio; perfect for outdoor entertaining. The upper level has 3 ideal bedrooms and large 4pc bathroom complimented with in-floor heating. Downstairs is a fourth bedroom and additional living area complete with gas fireplace and large windows allowing for loads of natural light. There is also a separate entrance from outside which could lend itself to a separate in-law suit if desired. The updated 3 pc bathroom with tile flooring and glass shower is a plus for any family, while additional storage is provided in the crawlspace. A double car garage and only a 4 minute walk to the water and park make this home and location ideal for many families. Eastwood is a quiet crescent, great for kids to play without the worry of traffic. With summer just around the corner, be sure to enjoy the newly installed walking and biking path that leads into the heart of Kincardine to take in all the summer festivals, concerts, car shows and more. Properties in Lake Huron Highland don’t come to market very often. Book your viewing today. (id:42568)
Royal LePage Exchange Realty Co. Brokerage (Kin)








