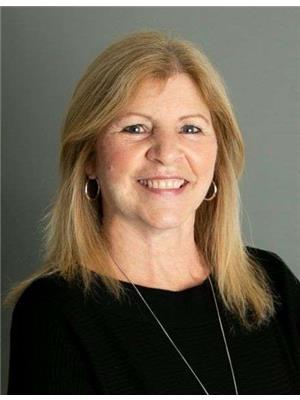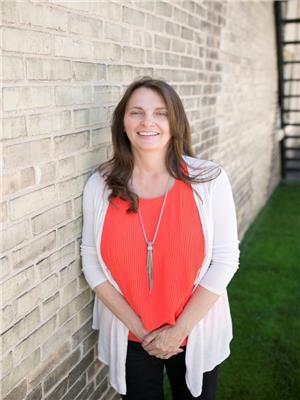Escape to nature with this secluded 27+ acre retreat at the end of West Back Line. Surrounded by tranquility and plenty of trails on the property to explore. This updated unique home offers an open living space, 2 bedrooms on main level and 4pc bathroom. Lower level offers family room, 3rd bedroom, 4pc bathroom, laundry room and large foyer plus a spacious garage and workshop for all your hobbies, plus ample storage for ATVs and snowmobiles. Just under an hour away from Blue Mountain for winter sports enthusiasts, and conveniently located between highways 6 and 10 near Markdale with easy access to Owen Sound for supplies. Enjoy the rustic charm of the outdoors with the feeling of being nestled amongst the trees - this property is a nature lover's dream waiting for your personal touch. Let the trees be your home decor and nature your ultimate interior designer at this whimsical property just waiting for your creative touch! (id:42568)
| MLS® Number | 40570817 |
| Property Type | Single Family |
| Community Features | Quiet Area |
| Equipment Type | None |
| Features | Crushed Stone Driveway, Country Residential |
| Parking Space Total | 10 |
| Rental Equipment Type | None |
| Structure | Barn |
| Bathroom Total | 2 |
| Bedrooms Above Ground | 2 |
| Bedrooms Below Ground | 1 |
| Bedrooms Total | 3 |
| Appliances | Dishwasher, Dryer, Refrigerator, Stove, Washer, Microwave Built-in, Window Coverings, Hot Tub |
| Architectural Style | 2 Level |
| Basement Type | None |
| Constructed Date | 1984 |
| Construction Style Attachment | Detached |
| Cooling Type | None |
| Exterior Finish | Brick Veneer, Vinyl Siding |
| Fire Protection | Smoke Detectors |
| Fireplace Fuel | Electric |
| Fireplace Present | Yes |
| Fireplace Total | 2 |
| Fireplace Type | Other - See Remarks |
| Fixture | Ceiling Fans |
| Heating Fuel | Electric, Pellet |
| Heating Type | Baseboard Heaters, Stove |
| Stories Total | 2 |
| Size Interior | 2357 |
| Type | House |
| Utility Water | Drilled Well |
| Access Type | Road Access |
| Acreage | Yes |
| Sewer | Septic System |
| Size Depth | 1794 Ft |
| Size Frontage | 622 Ft |
| Size Total Text | 25 - 50 Acres |
| Zoning Description | A1 |
| Level | Type | Length | Width | Dimensions |
|---|---|---|---|---|
| Lower Level | Foyer | 11'6'' x 22'10'' | ||
| Lower Level | Laundry Room | 10'4'' x 11'4'' | ||
| Lower Level | 4pc Bathroom | 12'5'' x 13'11'' | ||
| Lower Level | Bedroom | 13'1'' x 20'5'' | ||
| Lower Level | Family Room | 21'0'' x 13'9'' | ||
| Main Level | Bedroom | 13'1'' x 16'1'' | ||
| Main Level | Primary Bedroom | 13'0'' x 16'0'' | ||
| Main Level | 4pc Bathroom | 13'4'' x 5'0'' | ||
| Main Level | Living Room | 21'4'' x 16'11'' | ||
| Main Level | Dining Room | 16'0'' x 18'0'' | ||
| Main Level | Kitchen | 11'0'' x 12'6'' |
| Electricity | Available |
| Telephone | Available |
https://www.realtor.ca/real-estate/26743307/716573-west-back-line-chatsworth
Contact us for more information

Marlene Voisin
Broker
(519) 881-2551
(519) 881-1894

Dianne Miller
Salesperson
(519) 881-2551
(519) 881-1894