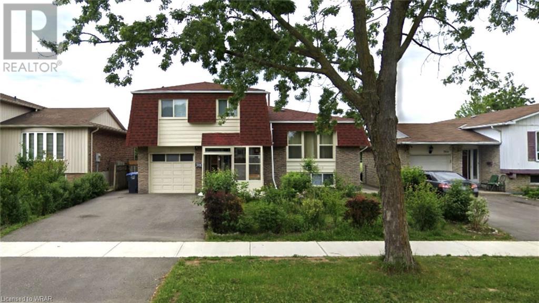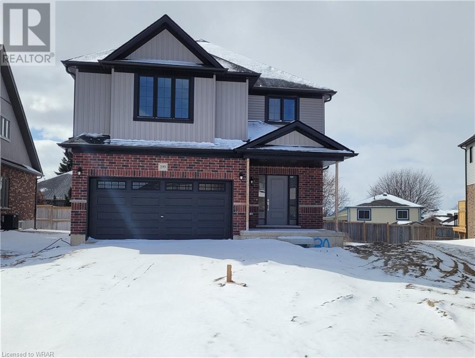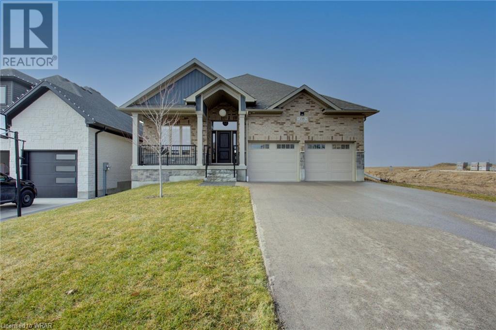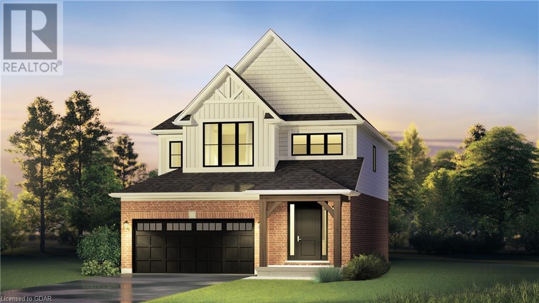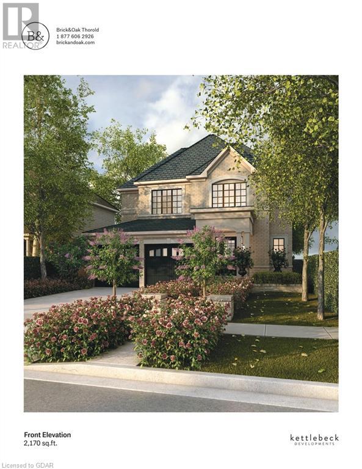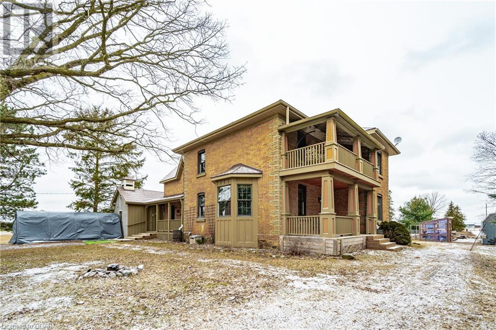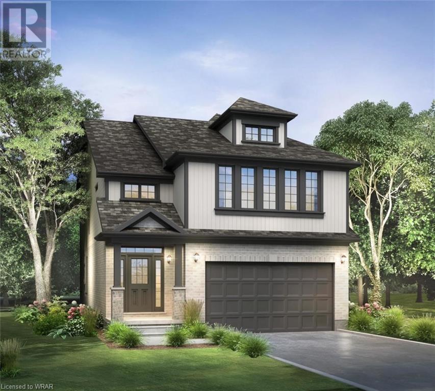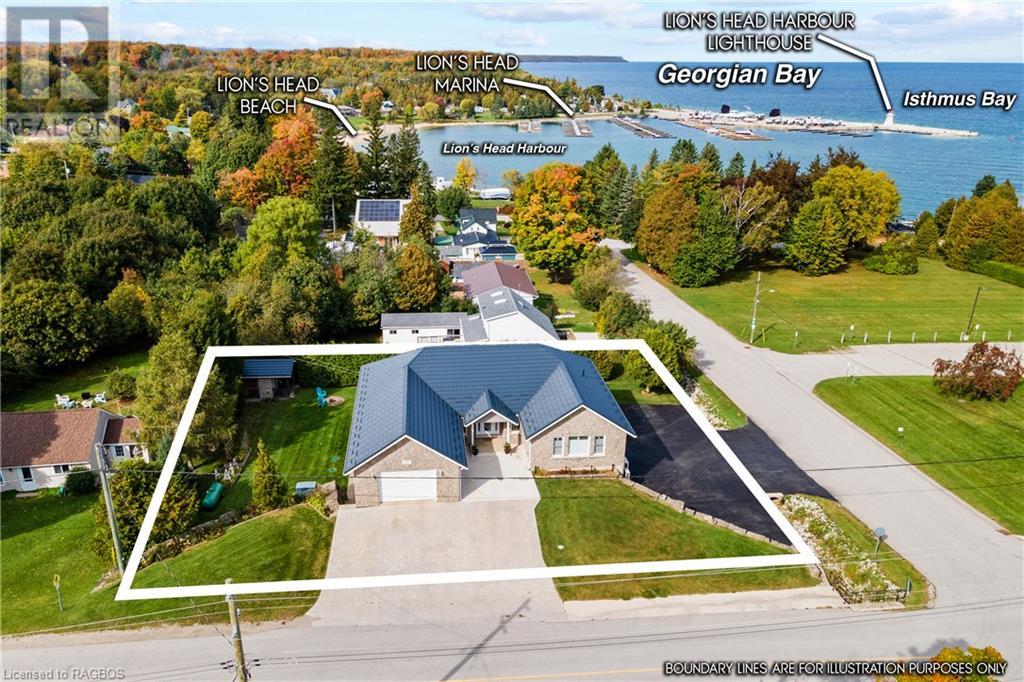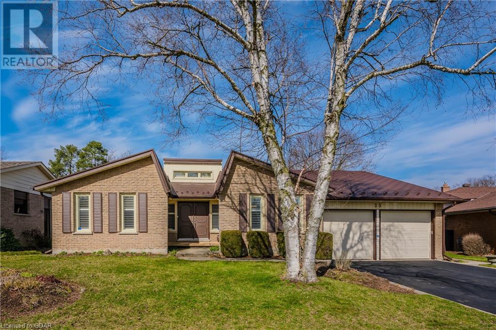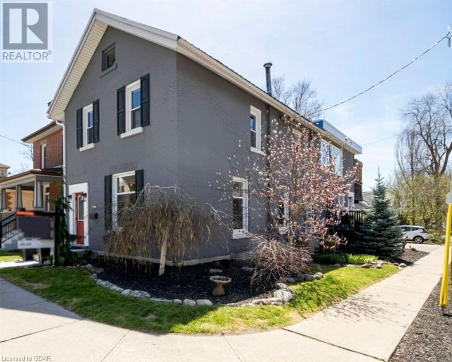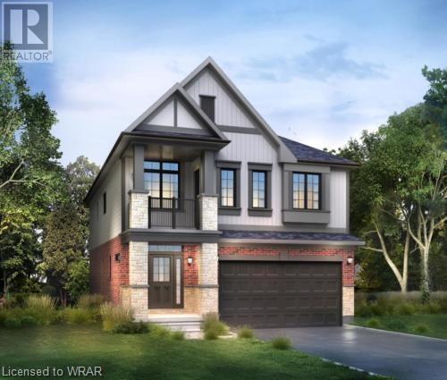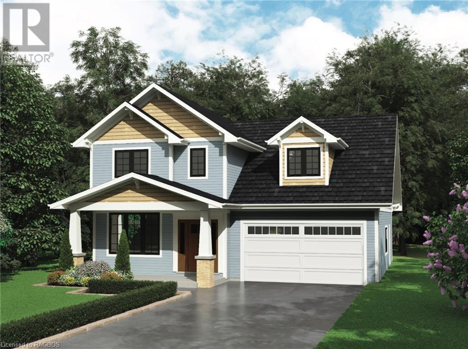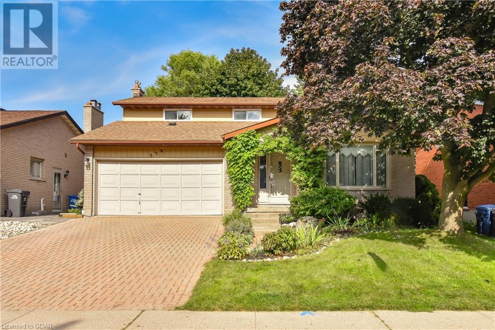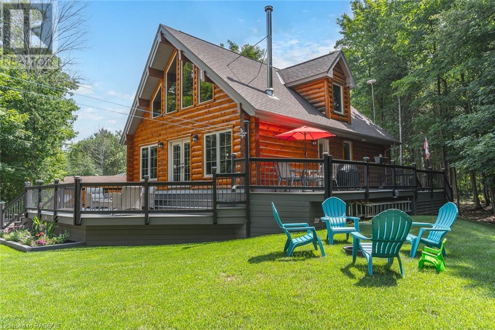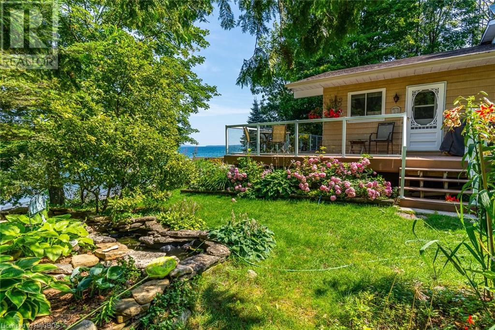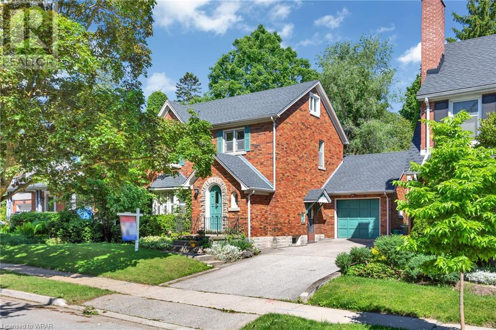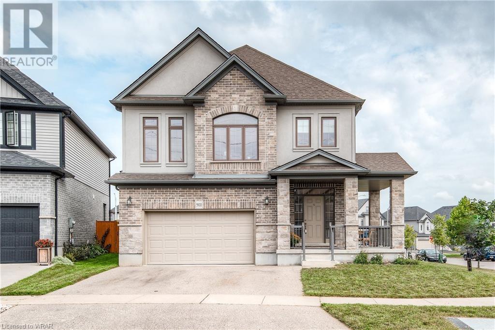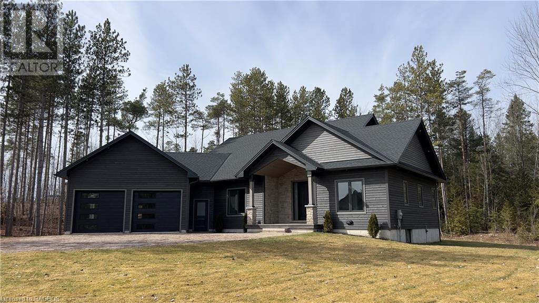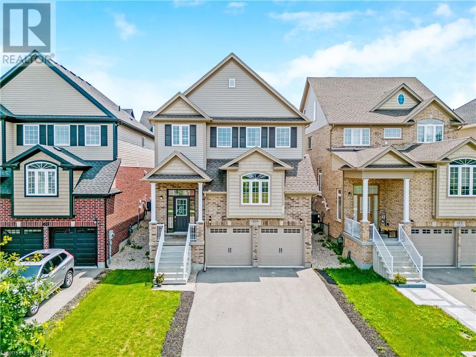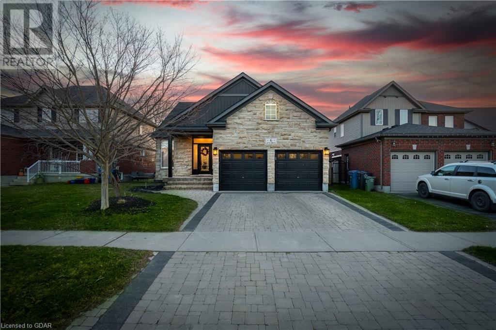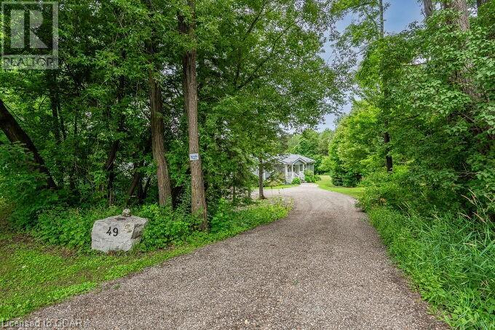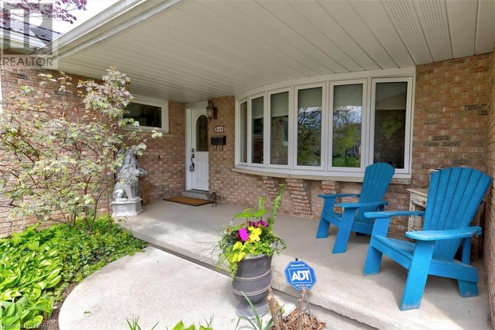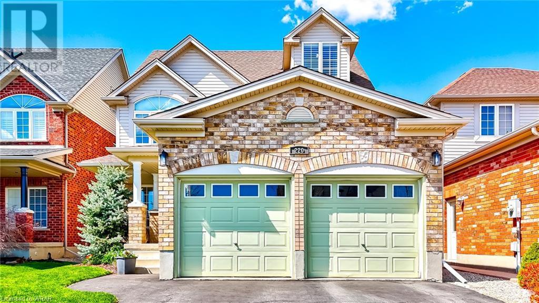EVERY CLIENT HAS A UNIQUE REAL ESTATE DREAM. AT COLDWELL BANKER PETER BENNINGER REALTY, WE AIM TO MAKE THEM ALL COME TRUE!
7610 Anaka Drive
Mississauga, Ontario
Welcome to 7610 Anaka Drive, situated in the Malton area of Mississauga. This 5-level detached sidesplit home is perfectly placed on a premium lot measuring 50 x 120 feet. The upper unit presents an excellent living option, featuring four bedrooms and a bathroom. The living, kitchen, and bedroom spaces are thoughtfully designed, offering functionality and division within the home. Best of all, you'll enjoy the tranquility of a side unit with living space, kitchen and full bathroom that has potential to be rented out as a unit. Furthermore, the residence boasts proximity to several top-notch schools, including Lancaster, Lincoln M. Alexander SS, and Morning Star PS, all within a kilometer's reach. For outdoor enthusiasts, Anaka, Woodgreen, and Brandon Gate Parks are just a short stroll away, ensuring plenty of recreational opportunities. Additionally, for those who rely on public transportation, the Brandon Gate Dr at Anaka Dr transit stop is conveniently located a mere minute from the house, while the Malton GO station is less than 2 km away. The private yard backs into the park, providing a serene backdrop to your daily life. Inside, the fully finished basement features a kitchen, bedroom and one full bathroom, separate laundry and walkout to the backyard, making it the perfect spot for relaxation and entertainment. Don't miss the chance to explore this property's offerings – book a showing today! (id:42568)
RE/MAX Twin City Realty Inc. Brokerage-2
199 Applewood Street
Plattsville, Ontario
Welcome home Plattsville Estates! Brand new and ready for immediate possession! This open concept Two storey Claysam home offers 9' ceilings with 8' door openings on the main floor, hardwood floors and quartz countertop for the kitchen. Upstairs features a loft area, spacious Primary bedroom with large walk in closet and Ensuite. This home has many upgrades included such the pie shaped look out lot, upgraded ceramic tile in bathrooms and laundry, kitchen island with breakfast bar and furniture base detail bevel finish, oak stained stairs with stainless steel spindles to the second floor, custom glass swing door in ensuite bath, and so many more! Interior features and finishes selected by Award winning interior designer Arris Interiors. Contact us today to arrange your personal appointment to tour this home before this opportunity is gone. Move in before your summer vacation starts! (id:42568)
Peak Realty Eb Real Estate
138 Ridgeview Drive
Drayton, Ontario
Nestled in the sought-after Drayton Ridge subdivision, 138 Ridgeview Dr epitomizes contemporary luxury and meticulous design in a recently constructed home. This custom-built residence, a mere few years old, seamlessly combines comfort and sophistication, showcasing modern living with 1880 square feet on the main floor and an additional 1605 square feet in the finished basement. The house is thoughtfully designed for potential in-law living. Experience convenience and refinement with two main floor bedrooms featuring walk-in closets and ensuites, accompanied by a versatile office or den. The main living area is open to the central kitchen, formal dining space, and a casual breakfast nook to the side. A main floor laundry and mudroom entry are conveniently located off the garage and lead to a tucked-away powder room. The lower level boasts two bedrooms, one with ensuite privileges, a spacious recreation area, and the groundwork for a kitchen, providing adaptability to various lifestyles. Outside, a 250 sqft covered composite deck, fencing, and lovely garden beds enhance the home's appeal. Designed with accessibility in mind, the residence features 7/11 stair rise, 36 doors and hallways, along with pocket doors for ease of movement. Enjoy finer touches like floating vanities, custom window coverings, and meticulously curated features that elevate the living experience. Upgrades, such as in-floor heating, heightened insulation, vaulted ceilings, a multi-zone surround sound system, and two gas fireplaces, quartz countertops, and a two-stage furnace, not to mention the gorgeous fixtures throughout, add to the special features of this home. The remaining Tarion warranty provides peace of mind for years to come. Seize the opportunity to own this contemporary bungalow that seamlessly combines luxury, functionality, and future-ready design. (id:42568)
Exp Realty
124 Haylock Avenue
Elora, Ontario
Discover the epitome of customizable living in this preconstruction 2-storey home by Granite Homes, located in Elora's South River community. This 38' Anderson model, with 2,362sq ft., offers 3-4 beds and 2.5 baths. Choose between Elevation A with exterior brick and siding or Elevation B with exterior stone and siding. Enjoy 9 ft ceilings on the main floor, a walk-in pantry, second floor laundry, and the option for either a loft or 4th bedroom. Nestled in the heart of Elora, a town renowned for its impressive architecture and surrounded by nature's beauty, this property seamlessly combines modern amenities with timeless elegance. Embrace the charm of Elora and customize this exceptional home to make it uniquely yours. Contact us today to schedule a tour of our Model Home (56 Hedley Lane) or to speak with a Sales Representative. (id:42568)
Keller Williams Home Group Realty Inc.
18 Venture Way
Thorold, Ontario
Four unique models with over 90 quality featurette and finishes are available. The model shown is the Escarpment, a beautiful 2170sq ft home featuring a large open concept main floor, four bedrooms, and 2.5 baths. Driven by an emphasis on design, superior craftsmanship and our own experiences, we're committed to building the best homes for our families. We partner with the finest planners, architects, engineers and trades to ensure we don't just build houses but build homes. (id:42568)
Real Broker Ontario Ltd.
6795 11th Line
Alliston, Ontario
Homesteader's Dream!!!! Enjoy life with Wide Open Spaces and an updated 4-bedroom Century Home originally called Stillmeadow with balconies and decks galore! Spacious high ceilings, hardwood floors, solid wood doors, tall baseboards and wide trim in this home with all the extras. Not just a sparkling country kitchen with impressive stainless appliances but a massive adjoining laundry and pantry like you've never seen. Not just a main floor bath but an adjoining mudroom for an out-of-sight family of boots and shoes. Not just the classic formal dining and living room but a main floor office and den with sunny south-facing bay window. Not just large classic bedrooms but four of them and an upstairs storm-watcher's dream covered balcony to boot! This home has to be seen. So many places to hang out inside and out and views for miles in all directions. Enjoy the quiet of a side-road and the commuter convenience of less than ten minutes to Alliston, Beeton or Tottenham, under 30 minutes to the #400, Bradford, Orangeville, Bolton and under an hour to Barrie, Wasaga Beach and the Toronto Airport. Outdoors, enjoy the acre with plenty of raised bed gardens including 150 strawberry plants, apple trees, wild raspberries and wild asparagus and herbs, chicken coop, a small greenhouse, and a brand new detached, insulated and powered shop. (id:42568)
Keller Williams Home Group Realty
712 Autumn Willow Drive
Waterloo, Ontario
To be built by Activa. The Elderberry Model starting at 2,456sqft, with double car garage. This 3 bed, 2.5 bath Net Zero Ready home features taller ceilings in the basement, insulation underneath the basement slab, high efficiency dual fuel furnace, air source heat pump and ERV system and a more energy efficient home! Plus, a carpet free main floor, granite countertops in the kitchen, 36-inch upper cabinets in the kitchen, plus so much more! This model also has the option to add bedroom in the basement (for an additional cost) Activa single detached homes come standard with 9ft ceilings on the main floor, principal bedroom ensuite with glass shower door, 3 piece rough-in for future bath in basement, larger basement window (55x30), brick to the main floor, siding to bedroom level, triple pane windows an much more. For more information, come visit our Sales Centre which is located at 259 Sweet Gale Street, Waterloo and Sales Centre hours are Mon-Wed 4-7pm and Sat-Sun 1-5pm. (id:42568)
Peak Realty Ltd.
Royal LePage Wolle Realty
20 Moore Street
Lions Head, Ontario
Location Location Location! Situated on a much sought after street in The Village of Lions Head this spacious, quality constructed stone home is close to amenities, services and recreation. If you are looking for retirement living, family cottage lifestyle, a home business location or that Dream Bed and Breakfast opportunity then look no further. With plenty of parking on site for family and friends leave your car at home and walk to one of many Bruce Trail access points, Lions Head Beach and the Marina. Bruce Peninsula District School and Lions Head Hospital are also a stones throw away. Find your favourite local restaurant or shopping experience on Main Street just a 10 minute walk. This superbly constructed open concept home is move in ready and can be a turn key venture. Who can resist Culinary gatherings in the spacious kitchen dining area? Well appointed with granite counter tops, stainless steel appliances and a large walk in pantry off the foyer, this home makes entertaining easy. Open the doors from the main floor and walk onto a large upper deck with a built in propane bbq and two sitting areas. Enjoy indoor and outdoor dining for large groups, family, morning coffee on the deck with Bay views or stargazing at night with privacy and security on the 2nd storey deck. A main floor Master Bedroom with luxurious en suite, 4 more bedrooms, 3 full baths on two floors, a grand Family room with lower deck walk out and indoor hot tub are just some of the unique features of this property. If you love building, repairing or storing year round recreational toys you will appreciate the two garages, spacious driveways and heated shop for year round tinkering. The lower shop is complete with 2 piece bath, utility room, bonus storage room, full sized refrigerator, coffee kitchenette, bar fridge and remote garage door access from Joseph Street. Need a project? The Bonus lower level space with side yard access is perfect for your creative ideas. A must see! (id:42568)
Shanahan Realty Inc.
25 Columbus Crescent
Guelph, Ontario
25 Columbus Cres. is oozing potential. This spectacular bungalow sits on a massive 70'x109' lot and features an incredible backyard with swimming pool + hot tub. The home, originally built by the builder for himself, feels larger than advertised which is evident from the moment you step inside. The space is open and inviting with a formal dining and seating area. The living room features vaulted ceilings, a wood burning fireplace, and mid-century modern-esque paneling that with a little design imagination could be given a new life! The spiral staircase takes you up to a cool and unique loft seating area - perfect as a reading nook. There are 2 very good sized rooms and one large primary bedroom with privilege access into the main floor washroom. The kitchen has an eat-in area and looks out onto the backyard. There is a mudroom at the side of the home by the separate entrance. Tonnes of options here as there is also a SECOND staircase to the basement from this side of the home. The basement is finished with another bedroom, office, washroom, and living areas. There is also a massive unspoiled area that is currently being used for storage that could be finished to your heart's content. The garage is massive and features drop down step ladder to an additional loft and storage space up to. The backyard is an entertainers dream. The oversized lots easily fits a massive deck, above ground pool, and hot tub, while still leaving yard space for landscaping, to garden, or for the little ones to run amok. Homes like this don't come up often and with a little imagination you can easily make this your forever home! (id:42568)
Coldwell Banker Neumann Real Estate Brokerage
448 Woolwich Street
Guelph, Ontario
Lovingly & meticulously renovated, this legal two-unit property has potential for any savvy investor for AirBnB, Live & Work, Multi-generational living, or live in one unit and rent the other; this home has a ton of revenue potential. Offering 4 parking spaces on site and all-year overnight parking on Clarke, separate hydrometers, elegant century home charm, and impressive elevated finishes. This property shows pride of ownership throughout. The main floor unit boasts soaring ceilings, 2 bedrooms, 2 bathrooms, basement access with a bonus room, and ample storage. The upper unit has full access to an oversized deck perfect for entertaining, 2 bedrooms, 1 bathroom, wood floors throughout, and big bright windows in the main living area. The views from the raised deck show Victory School and Exhibition Park are just at the end of the block. Both units have ample storage, turnkey finishes, separate entrances, and laundry—within walking distance to downtown Guelph's Pubs, Restaurants, and Shopping. Get in touch for a private viewing! (id:42568)
RE/MAX Real Estate Centre Inc Brokerage
352 Canada Plum Street
Waterloo, Ontario
To be built by Activa. The Summerpeak Model starting at 2,399sqft, with double car garage. This 3 bed, 2.5 bath Net Zero Ready home features taller ceilings in the basement, insulation underneath the basement slab, high efficiency dual fuel furnace, air source heat pump and ERV system and a more energy efficient home! Plus, a carpet free main floor, granite countertops in the kitchen, 36-inch upper cabinets in the kitchen, plus so much more! Activa single detached homes come standard with 9ft ceilings on the main floor, principal bedroom ensuite with glass shower door, larger basement windows (55x30), brick to the main floor, siding to bedroom level, triple pane windows and much more. For more information, come visit our Sales Centre which is located at 259 Sweet Gale Street, Waterloo and Sales Centre hours are Mon-Wed 4-7pm and Sat-Sun 1-5pm. (id:42568)
Peak Realty Ltd.
Royal LePage Wolle Realty
365 Nelson Street
Stratford, Ontario
Looking for the perfect investment property? Look no further than this beautiful duplex! With a spacious 4 bed, 2 bath, 2 storey home in unit A and a new one-floor addition with 2 beds, 2 baths and infloor heat in unit B, this duplex has everything you need. Both units come with an attached garage and double wide concrete drive, providing ample parking space. The duplex also boasts a metal roof, updated Bellara River Rock Gray steel product siding and is nicely landscaped for a low maintenance exterior. With two separate units, you have the option of living in one and renting out the other, or renting out both for maximum income potential. This property is not to be missed! Whether you're a first-time home buyer or an experienced investor, this duplex is the perfect opportunity to own a beautiful and well-maintained property in a desirable location. So why wait? Schedule a viewing today and see for yourself what makes this duplex so special! (id:42568)
Coldwell Banker Homefield Legacy Realty Brokerage
27 Lakeforest Drive Unit# Lot 28
Saugeen Shores, Ontario
Southampton Landing is a new development that is comprised of well crafted custom homes in a neighbourhood with open spaces, protected land and trails. This 2 storey Torbay model is to be built by, the developer's exclusive builder, Alair Homes. All of Alair's homes are customized, no need for upgrades, their list of standard features are anything but standard. If this plan doesn't suit your requirements, no problem, choose from our selection of house plans or bring your own plan. Alair Homes will work with you to create your vision and manage your project with care. Not the lot for you? no problem, pick your lot, we have plenty of standard and premium lots to choose from. Phase 2B; Lot 28 is a rectangular lot with mature trees at the rear. Southampton Landing is suitable for all ages. Southampton is a distinctive and desirable community with all the amenities you would expect. Located along the shores of Lake Huron, promoting an active lifestyle with trail systems for walking or biking, beaches, a marina, tennis club, and great fishing spots. You will also find shops, eateries, art centre, museum, and the fabric also includes a vibrant business sector, hospital and schools. Architectural Control & Design Guidelines enhance the desirability of the Southampton Landing subdivision. Buyer to apply for HST rebate. House rendering and house plan subject to change. The foundation is poured concrete with accessible crawlspace, ideal for utilities and storage. Click on the 3D link to view a finished Torbay model (built for another buyer), this will give you an indication of the floor plan and the builder's quality workmanship. Make Southampton Landing your next move. Inquire for details. (id:42568)
RE/MAX Land Exchange Ltd Brokerage (Pe)
236 Ironwood Road
Guelph, Ontario
Welcome to 236 Ironwood in the vibrant city of Guelph where you are nestled in the heart of a highly desirable neighbourhood. This home offers a blend of comfort and convenience, you will be close to walking trails, great schools and main roads for easy access to all the surrounding areas. Having 4 bedrooms and 4 bathrooms is ideal for families. As you step inside you are greeted by a bright and spacious open concept layout featuring a large kitchen with stainless steel appliances, granite countertops, and ample room for storage. The living and dining rooms are perfect for entertaining with large windows allowing lots of natural light. Upstairs you will find 3 spacious bedrooms including a primary with a beautiful 4 piece ensuite and a large walk-in closet. The finished basement, complete with a bedroom and amazing entertainment/theatre room is a cozy space to get away and relax with family or friends. If you have an extended family or desire extra living space, the fully finished basement with its own separate entrance could provide additional living accommodations. Don't miss your chance to own this wonderful property in Guelph. (id:42568)
Royal LePage Royal City Realty Brokerage
20 Sandy Pines Trail
Sauble Beach, Ontario
Escape to your own slice of paradise in Sauble Beach with this stunning three-level log-sided home complete with over 2100 sq ft of living space. The main floor welcomes you with an open concept layout flooded with natural light from numerous windows, creating a bright and inviting atmosphere. Cozy up on chilly evenings by the WETT certified wood stove in the spacious living area. This floor also features two bedrooms, a four-piece bathroom, and a convenient laundry area. Head downstairs to the lower level and discover the ultimate entertainment space in the family games room. With an extra bedroom and a two-piece bathroom, this level offers versatility and comfort for both family and guests. Retreat to the upper level where the primary bedroom awaits, complete with a luxurious four-piece ensuite bathroom. Step outside onto the expansive 800-square-foot composite deck, perfect for outdoor living and entertaining. Relax in the sunken hot tub or fire up the barbecue for al fresco dining while taking in the tranquility of the surrounding nature. The .5-acre private lot offers plenty of space for outdoor activities and includes a large detached heated 600 sq ft garage and two outbuildings 1-10' x 16' and the other is 10'x32 total 480 additional sq ft which could be utilized for storage or potentially transformed into extra sleeping quarters. Conveniently located within walking distance to Lake Huron and Silver Lake access, this property provides easy access to the area's pristine beaches and recreational opportunities. Whether you're seeking a full-time residence or a vacation getaway, this Sauble Beach home offers the perfect combination of comfort, luxury, and natural beauty. Don't miss your chance to make this dream home yours! (id:42568)
Sutton-Sound Realty Inc. Brokerage (Wiarton)
109 Spencer Street
Keppel Twp, Ontario
Experience waterfront living at its finest in this stunning Georgian Bay home boasting panoramic views and luxurious amenities. This exquisite property features three spacious bedrooms with the possibility of a fourth on the main floor, offering ample space for family and guests. As you step inside, you'll be greeted by an abundance of natural light streaming through the expansive windows, accentuating the vaulted ceilings and creating an inviting atmosphere. The open-concept main floor has hardwood flooring throughout and seamlessly integrates the living, dining, and kitchen areas, perfect for entertaining or simply relaxing by the propane fireplace in the living room plus enjoy a completely renovated 4 Pc main bathroom with in-floor heating. For cozy evenings, retreat to the lower level where a wood stove awaits in the large family room, surrounded by two generously sized bedrooms providing privacy and comfort for all. Step outside onto the expansive composite deck, complete with glass rails, offering unobstructed views of the shimmering waters of Georgian Bay. The meticulously landscaped grounds boast perennial beds and rolling terrain leading effortlessly to the water's edge, all without the need for stairs. A single boathouse provides convenient access to the bay, while a dock awaits for your boating adventures. Additionally, a detached single-car garage offers ample storage for vehicles and outdoor gear. Whether you're seeking a tranquil retreat or a place to entertain family and friends, this Georgian Bay waterfront home offers the perfect blend of elegance, comfort, and natural beauty. (id:42568)
Sutton-Sound Realty Inc. Brokerage (Wiarton)
182 Union Boulevard
Kitchener, Ontario
Supremely Charming Two-Story Home with Bonus Room and Finished Basement- Classically Elegant and Wonderfully Spacious Home in Westmount! Located in one of the Regions most coveted areas, this 4BR/3BA property truly captures the essence of both charm and comfort. Beautifully adorned with a traditional brick exterior, the home dazzles with a whimsically curved entry door, neighbourly sidewalks, tree-lined streets, and mature landscaping. Immaculately maintained over the years, the captivating main-level features an inviting foyer, gorgeous hardwood floors, delightfully curved doors, plantation shutters, full bathroom, and a sizeable living room with a wood fireplace and bay windows. The fully-equipped kitchen, fashioned for easy meal preparation, includes a stainless-steel gas stove, dishwasher, refrigerator, white cabinets, center island, and an adjoining dining room with French doors. Step in to the adjacent family room to find vaulted ceilings, skylights, built-in bookcases, and direct access to the fully fenced-in backyard boasting a two-level deck. Explore the second-floor to discover a lovely primary bedroom with ample closet space, two guest bedrooms, and a full bathroom with a jetted tub. One guest bedroom also has access to the upper-level bonus room, which may be utilized as a playroom, office, or lifestyle-specific flex space. Finally, venture to the finished basement to uncover a huge storage room, rec room, full bathroom, separate entrance and a bedroom with in-law potential. Other features: attached garage, laundry area, sauna, all appliances included. This is a prime location within walking distance of Belmont Village, Uptown Waterloo, Grand River Hospital, the LRT, Westmount Golf & Country Club, primary schools and more! (id:42568)
RE/MAX Twin City Realty Inc.
900 Sorrento Court
Kitchener, Ontario
Great open-concept family home. Full of light with 3 sides exposure. Corner lot on low traffic, quiet court location. This home is like new. Modern upgrades; Ceramic entry and Kitchen, California shutters throughout main floor for privacy, hardwood floors in living and dining rooms, quartz kitchen counters and huge breakfast island, second floor family room and study area. Neutral decor. Framing and electrical (professionally installed) in the basement and a rough-in for an additional 3 piece bath. Close to great schools in a vibrant family neighbourhood. This is a spacious home with room to grow and Huron Park is the place to build your life! (id:42568)
Coldwell Banker Peter Benninger Realty
155 Pine View Drive
West Grey, Ontario
New build in a desired community! Approximately 1900 sq. ft. on one and a half acres. Private wooded setting. Many upgrades in home that are seldom found in new builds. Appliance package available as well as contractor will negotiate finishing lower level. (id:42568)
Exp Realty
109 Gagnon Place
Rockwood, Ontario
Welcome to your dream home! This exceptional property combines elegance, spaciousness and convenience to create the perfect haven for your family. Located on a private cul-de-sac and directly across from Harris Park, this residence offers an amazing lifestyle in a coveted neighbourhood. As you walk up to the main level, you’ll be enchanted by the abundance of space and natural light in the extra-large family room. Designed with comfort in mind, this room is perfect for hosting gatherings, relaxing with loved ones, or simply unwinding after a long day. The seamless flow between the living room, dining room and kitchen creates an inviting and inclusive atmosphere, perfect for entertaining guests or keeping an eye on the kids while preparing meals. Walk out from the dining room to the backyard deck where your entertainment and family gathering space continues. Four generously sized bedrooms provide ample space for each family member. Each room is filled with natural light. The primary bedroom boasts a 4-piece ensuite bath, perfect for relaxing after a long day. The unfinished basement presents an opportunity to customize the space according to your preferences, whether it be a home theatre, a gym, or additional living space. A 2-car garage and room for 4 vehicles in the driveway ensure ample parking for everyone. This home has been thoughtfully designed to offer the utmost comfort, style and convenience. Don’t miss the opportunity to make this house your forever home. (id:42568)
RE/MAX Escarpment Realty Inc
6 Atto Drive
Guelph, Ontario
6 Atto Drive is a charming bungalow that combines the grace of modern living with the warmth of a family home. As you step under the vaulted ceilings of the main floor, you are enveloped in an open and airy atmosphere, with natural light streaming through large windows, illuminating the exquisite new flooring that extends throughout the home. The heart of this home is the recently updated kitchen, boasting contemporary finishes and state-of-the-art appliances that stand ready to host family feasts and friendly gatherings. Retreat to the serenity of two main-floor bedrooms, where tranquility and comfort await at day's end. The updated bathrooms reflect a modern elegance, offering a spa-like experience in the comfort of your own home. The living room, with its vaulted ceilings, invites conversation and relaxation, setting the stage for cherished family moments. Venture downstairs to find a finished basement that cleverly extends the living space. Family time takes on a new meaning in the spacious recreation area, anchored by a beautifully updated fireplace that serves as the focal point for making memories. Here, two additional bedrooms offer versatile options for a growing family, guest accommodations, or quiet home offices. This lower level is a testament to thoughtful design, providing extra space for both rest and play. Step outside to a backyard designed for year-round enjoyment. Whether you're soaking in the hot tub or hosting a summer barbeque, this outdoor retreat is the perfect backdrop for both celebration and relaxation. Every feature speaks to a home that’s been loved and updated with an eye for detail and a touch for comfort—ready for you to create new memories in its expansive embrace. (id:42568)
RE/MAX Escarpment Realty Inc
49 Levitta Street
Flesherton, Ontario
Country in town!! Enjoy your own piece of paradise on 5.72 acres enhanced by the Boyne River, waterfalls and a pretty pond. The home is well laid out and features close to 3000 sq. ft. of living space (both main floor and basement level). There is hardwood and ceramic flooring on main, granite counters in kitchen complete with stainless steel appliances. In the amazing family room, you will find a wood burning fireplace, vaulted ceiling and a walkout to a composite deck. The deck not only over looks the pond but also over looks the recently installed salt water pool and 6 person hot tub. What a way to watch the sunsets!! The spacious master suite is located at one end of the home and it comes with another walkout to the rear deck. It also comes complete with a 3 pc en-suite and walk-in closet and main floor laundry. There are two good sized bedrooms which are also located on the main floor and they share a 4pc bath. When you make your way to the fully finished lower level, you will see that it offers a family room, rec room and 2 additional bedrooms(or home offices). If you have your own business or like to work on things, how about not one but two large 24 x 24 garages/shops!! The options are endless for hobbies or growing your business . There is a Hy-grade steel roof on both home and garage, which was installed in 2014 with lifetime warranty. This home has a drilled well and septic system that has performed without any issues and the home also features natural gas. The owners have fully landscaped the property with plants, gardens and flagstone walkways. This piece of the country in the town is only about 40 mins to Collingwood, 14 minutes to Beaver Valley Ski club, 1 hour to Port Elgin and 1 hour and 15 mins to Barrie. (id:42568)
Royal LePage Royal City Realty Brokerage
348 Devon Street
Stratford, Ontario
Here is an opportunity to own this three plus one bedroom bungalow with basement walk out into an incredible sprawling rear yard abutting green space and golf course in Stratford. A stand alone workshop with 100 amp service and another shed provide plenty of extra space for hobbies and storage. Lovely deck with Gazebo gives a perfect spot to overlook your personal oasis in the city. The main floor offers an open kitchen and dining area, living room, three bedrooms, one with ensuite, another bathroom and main floor laundry. Downstairs is another bedroom, office and bathroom and the large rec room opens up to your amazing backyard. Attached garage and paved driveway offer parking for 5 cards. this home is located in a mature neighbourhood close to shopping, restaurants and highway 7/8 access to K-W and Toronto. (id:42568)
Sutton Group - First Choice Realty Ltd. (Stfd) Brokerage
220 Colton Circle
Kitchener, Ontario
Welcome to 220 Colton Circle nestled in the serene neighborhood of Lackner Woods in Kitchener. As you approach, a charming covered porch bids you a warm welcome to the home. Step through the inviting foyer to the main level adorned with beautiful tiled and engineered hardwood flooring that boasts a seamless flow throughout the home. Off to the side of the main entrance you’ll find office space perfect for working at home and a convenient 2 pc. bathroom. Move to the open concept area of the living room, kitchen and dining room, ideal for family gatherings. The kitchen is adorned with quartz counters, SS appliances, captivating backsplash, white cabinetry & pantry with an adjacent breakfast area leading to the back yard through garden doors. Lots of natural light floods in through the California shutters to create an ambiance and a touch of refinement. Moving upstairs, there are 3 spacious bedrooms, the primary bedroom suite is a sanctuary unto itself boasting a walk-in closet & luxurious 5pc ensuite bath. The remaining bedrooms, generously proportioned & equipped with organizers, share a thoughtfully appointed 4pc bath. But the allure doesn't end there, ascend to the 3rd storey loft, a realm of endless possibilities. Here the bonus space could be used for a bedroom or office space and it also provides a large walk-in closet. Descend to the finished basement, where laminate flooring leads the way to family entertainment area. A convenient 2pc bathroom, laundry room, kitchenette setup complements the expansive rec room. Outside find a fully fenced backyard complete with a storage shed, deck and ample room for gardening or summer festivities. It offers the perfect backdrop for creating cherished memories with your loved ones. Nestled in a peaceful family neighborhood, this house offers more than just a home. Includes a 2-car garage with lots of storage, this location is ideal as it is close to walking trails, schools, shopping & major highways. Book your showing today! (id:42568)
RE/MAX Twin City Realty Inc.








