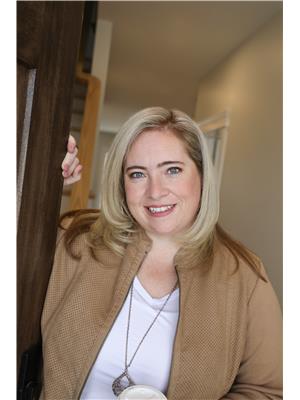Nestled in the sought-after Drayton Ridge subdivision, 138 Ridgeview Dr epitomizes contemporary luxury and meticulous design in a recently constructed home. This custom-built residence, a mere few years old, seamlessly combines comfort and sophistication, showcasing modern living with 1880 square feet on the main floor and an additional 1605 square feet in the finished basement. The house is thoughtfully designed for potential in-law living. Experience convenience and refinement with two main floor bedrooms featuring walk-in closets and ensuites, accompanied by a versatile office or den. The main living area is open to the central kitchen, formal dining space, and a casual breakfast nook to the side. A main floor laundry and mudroom entry are conveniently located off the garage and lead to a tucked-away powder room. The lower level boasts two bedrooms, one with ensuite privileges, a spacious recreation area, and the groundwork for a kitchen, providing adaptability to various lifestyles. Outside, a 250 sqft covered composite deck, fencing, and lovely garden beds enhance the home's appeal. Designed with accessibility in mind, the residence features 7/11 stair rise, 36 doors and hallways, along with pocket doors for ease of movement. Enjoy finer touches like floating vanities, custom window coverings, and meticulously curated features that elevate the living experience. Upgrades, such as in-floor heating, heightened insulation, vaulted ceilings, a multi-zone surround sound system, and two gas fireplaces, quartz countertops, and a two-stage furnace, not to mention the gorgeous fixtures throughout, add to the special features of this home. The remaining Tarion warranty provides peace of mind for years to come. Seize the opportunity to own this contemporary bungalow that seamlessly combines luxury, functionality, and future-ready design. (id:42568)
1:00 pm
Ends at:3:00 pm
| MLS® Number | 40548434 |
| Property Type | Single Family |
| Amenities Near By | Schools, Shopping |
| Communication Type | Fiber |
| Community Features | Community Centre |
| Features | Conservation/green Belt, Sump Pump, Automatic Garage Door Opener |
| Parking Space Total | 6 |
| Structure | Porch |
| Bathroom Total | 4 |
| Bedrooms Above Ground | 2 |
| Bedrooms Below Ground | 2 |
| Bedrooms Total | 4 |
| Appliances | Dishwasher, Dryer, Refrigerator, Stove, Water Softener, Washer, Hood Fan, Window Coverings, Garage Door Opener |
| Architectural Style | Bungalow |
| Basement Development | Finished |
| Basement Type | Full (finished) |
| Constructed Date | 2021 |
| Construction Style Attachment | Detached |
| Cooling Type | Central Air Conditioning |
| Exterior Finish | Brick, Stone |
| Fire Protection | Smoke Detectors |
| Fireplace Present | Yes |
| Fireplace Total | 2 |
| Fixture | Ceiling Fans |
| Foundation Type | Poured Concrete |
| Half Bath Total | 1 |
| Heating Fuel | Natural Gas |
| Heating Type | In Floor Heating, Forced Air |
| Stories Total | 1 |
| Size Interior | 3485 |
| Type | House |
| Utility Water | Municipal Water |
| Attached Garage |
| Acreage | No |
| Fence Type | Fence |
| Land Amenities | Schools, Shopping |
| Sewer | Municipal Sewage System |
| Size Depth | 125 Ft |
| Size Frontage | 49 Ft |
| Size Total Text | Under 1/2 Acre |
| Zoning Description | R1c 31.265.1 |
| Level | Type | Length | Width | Dimensions |
|---|---|---|---|---|
| Basement | Utility Room | 20'3'' x 9'3'' | ||
| Basement | Workshop | 11'10'' x 9'4'' | ||
| Basement | Kitchen | 13'3'' x 13'3'' | ||
| Basement | 4pc Bathroom | 12'4'' x 6'4'' | ||
| Basement | Bedroom | 13'3'' x 11'10'' | ||
| Basement | Bedroom | 13'1'' x 12'2'' | ||
| Basement | Recreation Room | 24'1'' x 25'9'' | ||
| Main Level | Laundry Room | Measurements not available | ||
| Main Level | 2pc Bathroom | 5'3'' x 4'6'' | ||
| Main Level | Breakfast | 14'6'' x 11'0'' | ||
| Main Level | Kitchen | 13'8'' x 11'4'' | ||
| Main Level | Great Room | 17'0'' x 14'4'' | ||
| Main Level | Full Bathroom | 10'4'' x 12'7'' | ||
| Main Level | Primary Bedroom | 15'0'' x 12'7'' | ||
| Main Level | 4pc Bathroom | 8'3'' x 5'0'' | ||
| Main Level | Bedroom | 12'7'' x 10'0'' | ||
| Main Level | Office | 11'0'' x 10'1'' | ||
| Main Level | Foyer | 8'0'' x 7'0'' |
| Electricity | Available |
| Natural Gas | Available |
https://www.realtor.ca/real-estate/26578680/138-ridgeview-drive-drayton
Contact us for more information

Jennifer Richardson
Broker
(866) 530-7737
(647) 849-3180
https://exprealty.ca/