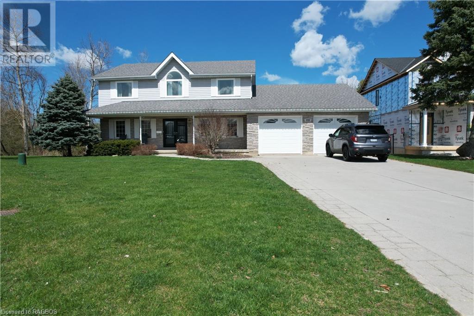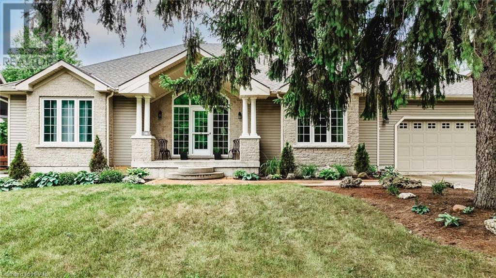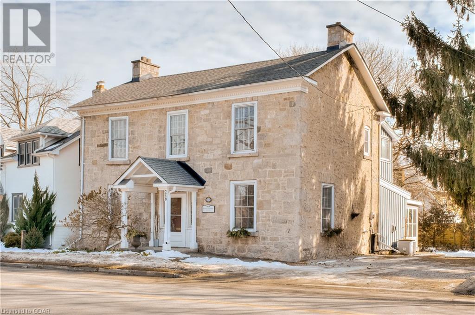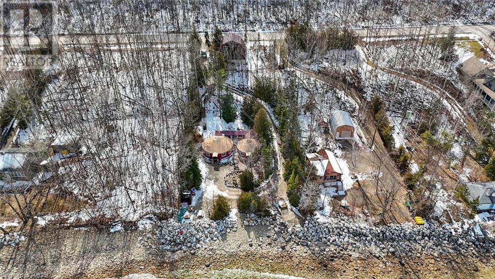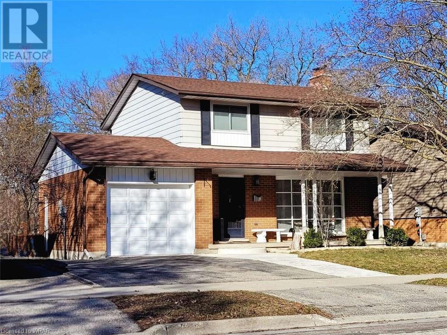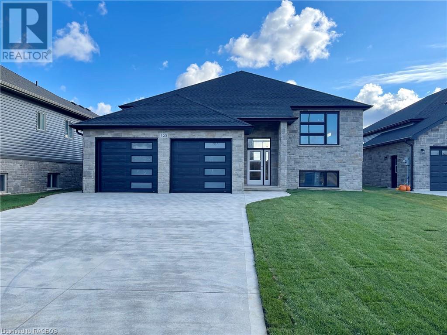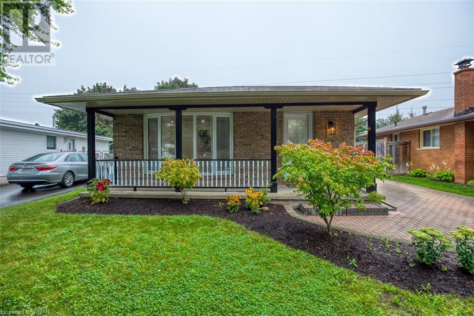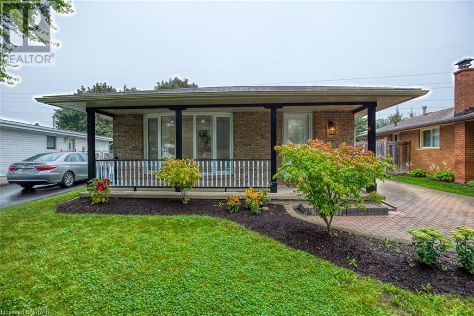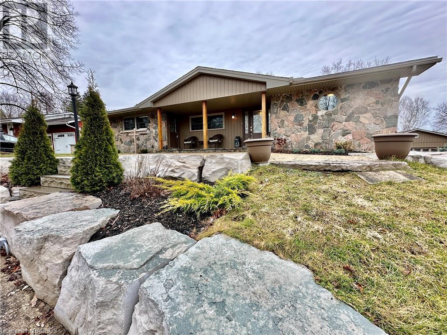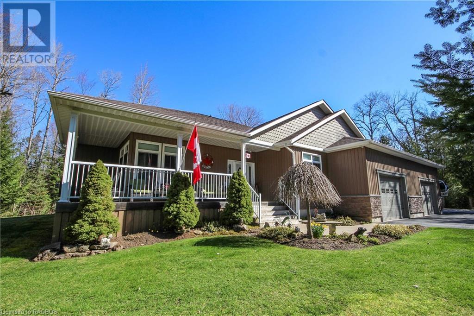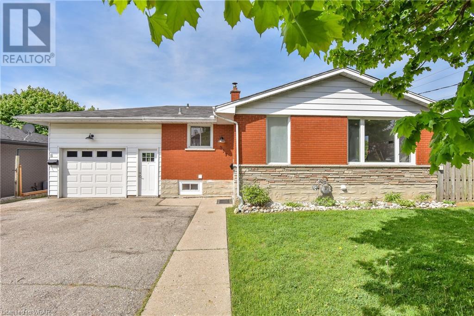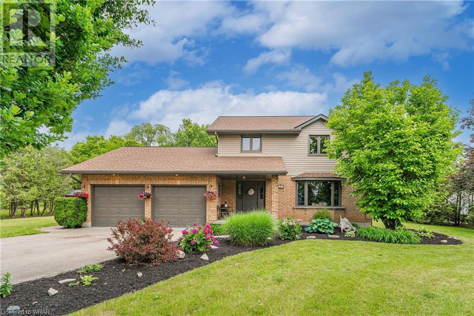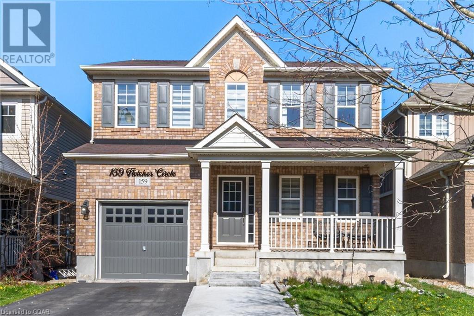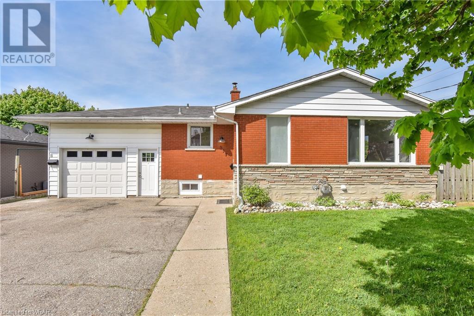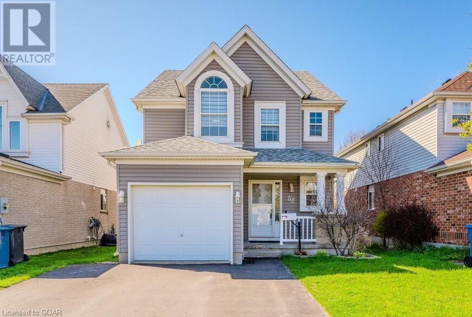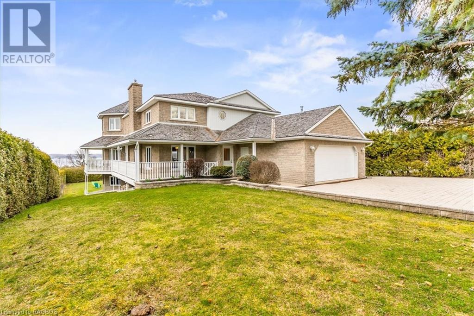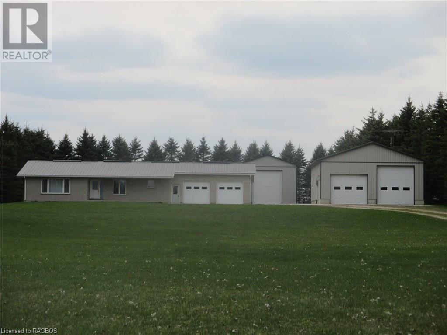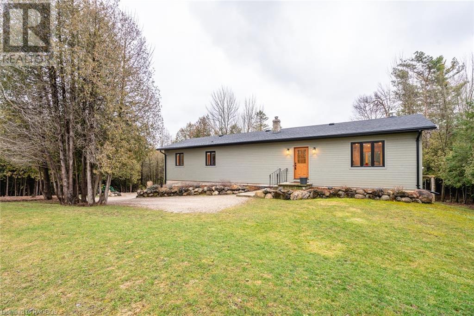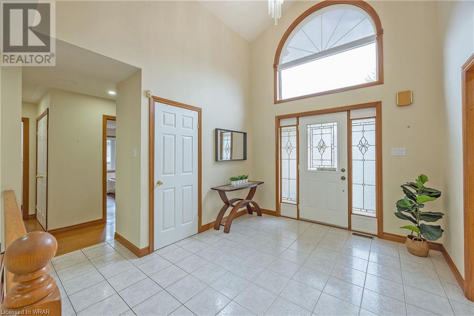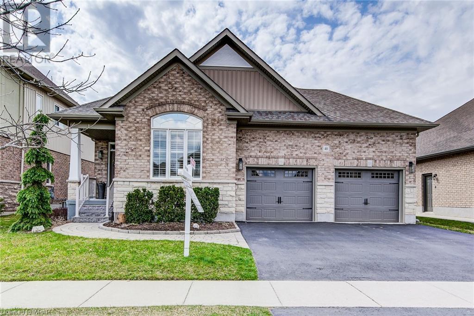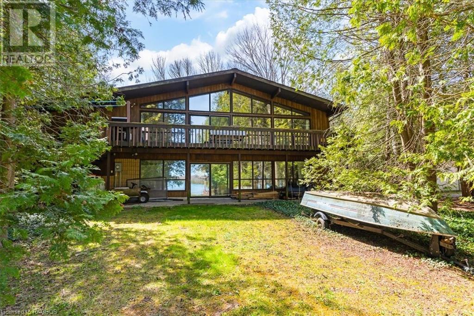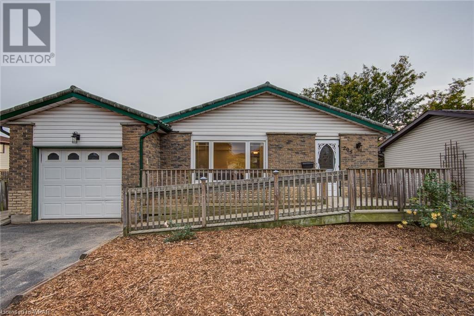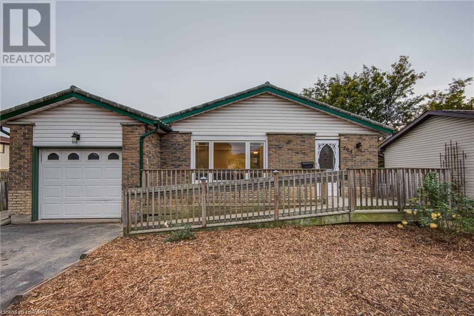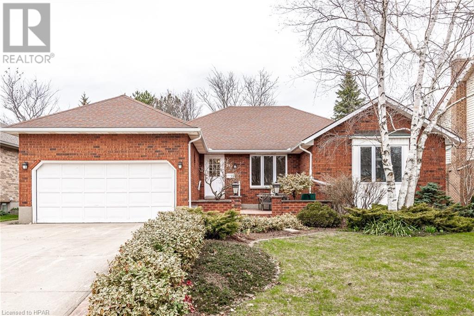EVERY CLIENT HAS A UNIQUE REAL ESTATE DREAM. AT COLDWELL BANKER PETER BENNINGER REALTY, WE AIM TO MAKE THEM ALL COME TRUE!
690 17th Street Crescent
Hanover, Ontario
This One Checks all the Boxes! Excellent area of Town backing onto the Greenbelt and Walking Trail. Very well maintained two story with four bedrooms on upper level. Finished lower level walks out to private fenced rear yard with inground pool (2020), hot tub and patio. Plenty of room on main level with eat in kitchen, formal dining room, living room plus family room. There is a bus service that will deliver your kids safely to any school in Hanover. This home is ideal home for Granny flat or large family. (id:42568)
Exp Realty
11 William Street
Bayfield, Ontario
This is a great opportunity to buy a very well kept, brick, 2006 built, 3 + 1 bedroom open concept ranch style bungalow with a 1.5 car attached garage in Bayfield featuring vinyl plank flooring, bright spacious living/dining room, primary bedroom with walk-in closet and 3pc ensuite bath, main floor laundry, loads of potential in the mostly finished basement with a gas fireplace, a stairwell from the garage to the basement, rear deck with a timber frame overhang over the deck, roof that was replaced in 2020, central air conditioning, air exchanger, forced air gas furnace, kitchen with a pantry, fenced in rear yard, and only 3 blocks from the downtown. (id:42568)
Royal LePage Heartland Realty (Clinton) Brokerage
Royal LePage Heartland Realty (God) Brokerage
240 Union Street W
Fergus, Ontario
Introducing 240 Union Street West, a remarkable heritage home nestled in the heart of Downtown Fergus. This distinguished residence stands as a testament to Georgian architectural elegance, boasting timeless charm and historical significance. Built in 1868, this two-storey, single detached house showcases impeccable craftsmanship with its cut limestone broken course walls, medium gable roof adorned with a double chimney of stone at each side, and meticulously preserved original features. So, lets step inside and be greeted by the allure of a bygone era with the main entrance, centered at the front facade. The interior exudes warmth and character, with a total floor area above grade spanning 2,523 square feet, distributed across the first and second levels. This heritage home boasts two primary formal rooms on the main level set for formal dining and entertaining with the charm of a real wood burning fireplace and built-in cabinetry. From the original walls of the home, the extension offers the large kitchen with breakfast bar, separate dining, and a bonus entertainment room with natural gas fireplace. And from the kitchen, you have walkout access the backyard and the enclosed 3-season porch. As we take the original staircase to the second level, we have three bedrooms, plus office, including a very large primary bedroom with sunroom, and one full bath, offering comfortable and functional living spaces. Situated in Downtown Fergus, residents enjoy unparalleled walkability to an array of amenities, including charming shops, dining options, and cultural attractions. Tennis enthusiasts will appreciate the convenience of having tennis courts directly across the street, while nature enthusiasts can explore the scenic beauty of the nearby river. For those looking to immerse themselves in a home with the ambiance of yesteryears while enjoying modern comforts seamlessly integrated throughout the home, this should be a consideration. (id:42568)
Chestnut Park Realty (Southwestern Ontario) Ltd
504569 Grey Road Unit# 1
Georgian Bluffs, Ontario
Discover the epitome of uniqueness and tranquility in this one-of-a-kind waterfront property located near Big Bay and Owen Sound. Nestled on a picturesque 100-foot waterfront lot, this exceptional retreat features two charming yurt structures connected by a breezeway, offering a truly distinctive living experience. As you approach the property, you'll be greeted by a sense of serenity and natural beauty. A well-maintained driveway winds its way from the road down to the waterfront, providing easy access to the main residence. Or you can park at the top and descend the stairs to find the yurt structures that offer a secluded and peaceful atmosphere. The main yurt serves as the heart of the home, boasting a spacious and inviting living area with panoramic views of the waterfront. Connected by a breezeway, the second yurt offers additional living space, providing flexibility and versatility to accommodate your needs. Whether used as a primary bedroom along with a home office, or creative studio, this unique structure adds to the charm and character of the property. Step outside onto the waterfront deck and take in the breathtaking views of the sparkling waters and rugged coastline. With direct access to the shoreline, you can enjoy swimming, boating, and other water activities right from your own backyard. Conveniently located close to Big Bay and Owen Sound, outdoor enthusiasts will appreciate the abundance of recreational opportunities, including hiking, fishing, and exploring the natural beauty of the Bruce Peninsula. At the top on Grey Road 1 there is a detached two-car garage with a sleeping loft above provides ample storage space for vehicles, outdoor gear, and more. The loft offers additional sleeping quarters, perfect for guests or extended family members seeking privacy and comfort. Escape the ordinary and embrace the extraordinary in this truly unique waterfront retreat. Don't miss your chance to own a piece of paradise! (id:42568)
RE/MAX Grey Bruce Realty Inc Brokerage (Wiarton)
97 Century Hill Drive
Kitchener, Ontario
For more info on this property, please click the Brochure button below. Exceptional opportunity in a prime location! This beautiful 3-bedroom single detached brick home spans over 2,188 sq ft of fully finished living space on a generous 50x110 ft lot. Ideally situated within walking distance of parks, schools, shops and public transit. In the yard there's plenty of space for veggie gardens and fruit trees backing onto the beautiful greenspace of Country Hills Park. The main floor provides a living room with large windows, a spacious dining room adjacent to the bright modern kitchen and the gem of this home, a large family room featuring a vaulted ceiling, gas fireplace and a stunning view of the private nature-filled backyard. The entire main floor is flooded with natural light and installed with Canadian maple hardwood flooring. From the family room you also have access to a 240 sq ft oversized deck, plenty of space for outdoor living. Upstairs you'll find three spacious bedrooms and a luxurious bathroom with heated floors, double vessel sinks, heated towel rack and a MAAX whirlpool tub. The basement offers another finished area for recreation or potential for a forth bedroom for an in-law suite. You'll also find a wood burning fireplace to cozy up to, laundry, bathroom, utility room and storage. (id:42568)
Easy List Realty
423 Ridge Street
Port Elgin, Ontario
This 1508sqft new home could be yours. With 2 bedrooms on the main floor and 3 in the basement there's plenty of room for a growing family. Walking distance to elementary schools, shopping, and the beach; the location is perfect. The main floor features a spacious kitchen with 7 foot island, walk-in pantry and walkout to a 12 x 17'8 partially covered deck. The primary bedroom with hardwood floors features a walk-in closet 6 x 6'2 and spacious ensuite bath complete with tiled shower and separate soaker tub. The basement is finished with the exception of the utility room. Additional features included Quartz kitchen counter tops, hardwood staircase, gas fireplace in the finished bsmt family room, 9ft ceiling on the main floor and more. HST is included in the asking price provided the Buyer qualifies for the rebate and assigns it to the Builder on closing. Prices subject to change without notice. (id:42568)
RE/MAX Land Exchange Ltd Brokerage (Pe)
182 Selkirk Drive
Kitchener, Ontario
Fully renovated top to bottom 3 Bedrooms up and 3 Bedrooms down. Single Family home with legal basement apartment and fully duplexed! Located close to the 401, shopping and schools this home is perfect for the first time buyer who can utilize the basement rental income or ideal for an investor looking for a cashflow producing property. The upper level features open concept kitchen/dining and living room with in-suite laundry and three bedrooms and one bath. The lower level features three bedrooms, one bath, in-suite laundry and open concept kitchen/living room. The home is very bright with lots of light coming in from the windows upstairs and newly added windows in the lower level. The yard backs onto a trail which is perfect for evening walks with direct access through the back gate. There is a very large driveway which can accommodate four vehicles!! The shed in the backyard is great for storage. This is a must see!! (id:42568)
The Realty Den
182 Selkirk Drive
Kitchener, Ontario
Fully renovated top to bottom 3 Bedrooms up and 3 Bedrooms down. Single Family home with legal basement apartment and fully duplexed! Located close to the 401, shopping and schools this home is perfect for the first time buyer who can utilize the basement rental income or ideal for an investor looking for a cashflow producing property. The upper level features open concept kitchen/dining and living room with in-suite laundry and three bedrooms and one bath. The lower level features three bedrooms, one bath, in-suite laundry and open concept kitchen/living room. The home is very bright with lots of light coming in from the windows upstairs and newly added windows in the lower level. The yard backs onto a trail which is perfect for evening walks with direct access through the back gate. There is a very large driveway which can accommodate four vehicles!! The shed in the backyard is great for storage. This is a must see!! (id:42568)
The Realty Den
35 7th Street
Hanover, Ontario
Welcome to 35 - 7th Street, Hanover. This large bungalow is unique, from its oversized lot backing onto community trails, large detached shop/garage, double car attached garage, beautiful grounds and lots of outdoor sitting areas to enjoy. Inside you will find an updated kitchen, open concept large living area, three bedrooms with the master having an ensuite and walkout to the rear upper deck. In the lower level you will find a completely finished space, walk out to the patio, an additional bedroom, full bathroom, wet bar and kitchenette. Sitting on 3/4 acre, beautifully landscaped driveway and entry, this home is worth checking out. (id:42568)
Exp Realty
37 Grouse Drive
Oliphant, Ontario
Discover the epitome of elegance at 37 Grouse Drive Bungalow with 3bdrms, 2bth, on The Bruce Peninsula. Nestled on a 1.5-acre estate in a serene cul-de-sac. This exquisite bungalow, built in 2008, boasts a meticulous design with high-end finishes throughout. Featuring 3 bedrooms and 2 bathrooms, this home is perfectly suited for retirees and families alike. Interior Highlights a front family room & a great room with an open concept to the rest of the main floor space. Soaring 16-ft cathedral ceilings with remote-controlled blinds, seamlessly integrated with the kitchen. Lg Kitchen with Mennonite-built cabinets, Corian counters, large island with seating, walkout to a side covered deck. Primary Suite pleases you with a luxurious 4-pc ensuite with claw-foot tub, WI shower, & custom WI closet. Additional Features: Oak hardwood floors, expansive laundry room with garage access, and efficient main floor living. Attached Garage is spacious 30x40 ft with 12-ft ceilings, infloor propane heating, and three overhead doors (two 8x12 ft, one 10x10 ft). Workshop and Storage: Detached 21x26 ft workshop and a 12x12 ft shed enhances utility space. Design and Comfort: Recent exterior update with 2-year-old siding, features stunning fusion stone, front deck has side wrap around access into the kitchen/dining area, complete with aluminum railing. Back yard patio with gazebo, firepit for family gatherings and creating memories. Location Benefits: Situated just 10 minutes from essential amenities such as banks, hospitals, and grocery stores. The community-focused neighborhood offers a peaceful lifestyle with no traffic, perfect for families and active retirees. This property not only provides luxury and comfort but also the convenience and tranquility desired by those looking to escape the hustle of city life. With its spacious grounds, modern facilities, and community atmosphere, 37 Grouse Drive is more than a home – it’s a lifestyle. (id:42568)
Keller Williams Realty Centres Brokerage (Wiarton)
Keller Williams Realty Centres
373 Hillcrest Road
Cambridge, Ontario
Welcome to a remarkable investment opportunity in a prime location! This beautifully renovated duplex offers two spacious and modern units, each with separate, fully fenced backyards, ideal for savvy investors seeking AAA tenants already in place. The first unit features 3 bedrooms and 1 bathroom, providing ample space for a family or multiple occupants. The second unit offers 2 bedrooms and 1 bathroom, perfect for a smaller household or single professional. With parking space for up to 7 vehicles, your tenants will appreciate the convenience and flexibility. Both units boast stylish updates and contemporary finishes, ensuring a comfortable living experience. The backyards are fully fenced, providing privacy and security, perfect for children, pets or outdoor gatherings. Situated on a large lot measuring 61.91 x 126.16, just under a quarter-acre, this property offers plenty of room for potential expansion or future development. Located right off Highway 401, commuting is a breeze and the quiet neighbourhood with only one neighbouring property provides a serene living environment. Just an 8 minute drive to Conestoga College, 10 minute drive to Waterloo Regional Airport and short walk to public transit and various amenities, this location highly desirable for many! Whether you're looking for a steady rental income or a flexible living arrangement, this duplex has it all. The current rental income of $5000 per month, with tenants responsible for their own hydro, makes this property a lucrative investment. With a location like this, it won't last long. Don't miss your chance to own a premium duplex in an AAA location! Schedule your viewing today and secure this fantastic opportunity. No Public Open Houses. (id:42568)
Exp Realty
332572 Plank Line
Ostrander, Ontario
STUNNING PARK LIKE LOT! This custom built home home sits on a beautiful 1.7 acre lot with large mature trees throughout that helps create this beautiful oasis. This home is ideal for entertaining and features a large living room. Massive kitchen with a large dinning area with french doors that leads to a massive newer deck. Main floor laundry and a full 4 piece bath. The second floor does not disappoint with 3 spacious bedrooms including an oversized primary suite with access to the main washroom. Upgrades include all newer windows and exterior siding, new flooring throughout. Oversized double car garage, above ground pool and a small barn outside and fenced in area for even more possibilities. Life is good just located on the outskirts of the growing city of Tillsonburg. Country in the City! Put this one at the top of your list! (id:42568)
RE/MAX Real Estate Centre Inc. Brokerage-3
159 Fletcher Circle
Cambridge, Ontario
Escape The Hustle And Bustle Of The City! This Charming 3-Bedroom Mattamy Home Wit Extended Driveway and Cute Patio As You Walk into An Inviting Open-Concept Main Floor With Hardwood And Ceramic Floors. The Living Room Offers a Walkout to a Wood Deck and Access To The Backyard. Living Room Also has a Cozy Gas Fireplace . The Upgraded Kitchen Features Rich Maple Cabinets, A Spacious Pantry, And Backsplash With Breakfast Bar Enjoy Special Dinners In The Separate Dining Room Or An Additional Cozy Seating Area . The Primary Bedroom Is Large And Bright with And A Spa-Like Ensuite With A Soaker Tub. The Primary Also Offers a A Walk In Closet . Bedrooms 2 And 3 have Generous SIzed Closets And Share A Convenient Jack And Jill Bathroom. Upper-Floor Laundry For Added Convenience. The Professionally Finished Walkout Basement Boasts An L-Shaped Rec Room/Games Room And A 2-Piece Bathroom. A Fully The Fenced Yard Provides A Safe Space For Kids And Pets To Play. Located In Sought-After Hespeler, Close To The 401, Public School, Park, Shopping, And Trails! (id:42568)
RE/MAX Real Estate Centre Inc Brokerage
373 Hillcrest Road
Cambridge, Ontario
Welcome to a remarkable bunaglow opportunity in a prime location! This beautifully renovated duplex bungalow offers two spacious and modern units, each with separate, fully fenced backyards, ideal for savvy investors seeking AAA tenants already in place. The first unit features 3 bedrooms and 1 bathroom, providing ample space for a family or multiple occupants. The second unit offers 2 bedrooms and 1 bathroom, perfect for a smaller household or single professional. With parking space for up to 7 vehicles, your tenants will appreciate the convenience and flexibility. Both units boast stylish updates and contemporary finishes, ensuring a comfortable living experience. The backyards are fully fenced, providing privacy and security, perfect for children, pets or outdoor gatherings. Situated on a large lot measuring 61.91 x126.16, just under a quarter- acre, this property offers plenty of room for potential expansion or future development. Located right off Highway 401, commuting is a breeze and the quiet neighbourhood with only one neighbouring property provides a serene living environment. Just an 8 minute drive to Conestoga College, 10 minute drive to Waterloo Regional Airport and short walk to public transit and various amenities, this location highly desirable for many! Whether you're looking for a steady rental income or a flexible living arrangement, this duplex has it all. The current rental income of $5000 per month, with tenants responsible for their own hydro, makes this property a lucrative investment. With a location like this, it won't last long. Don't miss your chance to own a premium duplex in an AAA location! Schedule your viewing today and secure this fantastic opportunity. No Public Open Houses. (id:42568)
Exp Realty
68 Southcreek Trail
Guelph, Ontario
Welcome to 68 Southcreek Trail, a fantastic 3-bdrm home tucked away on a serene street in a desirable south-end neighbourhood! Upon entering you’ll notice the spacious eat-in kitchen equipped with S/S appliances, tiled backsplash & breakfast bar for additional prep space & entertaining. Adjacent to the kitchen is a large eating area perfect for family gatherings. The living room is bright & welcoming featuring wide-planked luxury laminate floors & huge windows that flood the space with natural light. A sliding door leads out to the back deck extending your living space outdoors. Convenient 2pc bath completes this level. Upstairs the spacious primary bdrm offers luxury laminate flooring, elegant arched feature window & wall of custom B/I wardrobes with a makeup counter. The brand-new ensuite bathroom is a sleek retreat with modern vanity topped with quartz counters. There are 2 other generously sized bdrms & luxurious 3pc main bath with oversized vanity with quartz counters & W/I glass shower. Finished basement provides additional living space featuring massive rec room with gas fireplace that creates a warm & inviting atmosphere. There is also a 3pc bathroom & laundry room. Outside the deck is an ideal spot for relaxation overlooking a fully fenced backyard lined with beautiful mature trees that ensure ample privacy. There is a large grass area for children & pets to play. Located seconds from the picturesque Preservation Park, residents can enjoy a network of biking & walking trails—a haven for dog enthusiasts & nature lovers. Despite the tranquility you are just a 5-min walk from Hartland Market Square, which offers a variety of shops including Zehrs, Anytime Fitness, convenience store, bank & restaurants. Nearby Stone Road Mall & Pergola Commons shopping centre provide all the amenities you could need. Easy access to the Hanlon Pkwy makes commuting effortless. This home blends comfort with convenience, ideal for those seeking a peaceful yet connected lifestyle! (id:42568)
RE/MAX Real Estate Centre Inc Brokerage
149 Grandore Street W
Georgian Bluffs, Ontario
Experience luxurious water view living, with deeded water access, in this beautiful all-stone 4-bedroom, 4-bathroom home, situated on a large lot with breathtaking views of stunning Colpoys Bay. Interior Features: Spacious open-concept living area with large windows, allowing for plenty of natural light and panoramic views of the bay. Large kitchen equipped with built in appliances, granite countertops perfect for entertaining. Elegant master bedroom suite with a large sitting area overlooking the bay, a walk-in closet, and a luxurious en-suite bathroom featuring a soaking tub and separate shower. Three additional well-appointed bedrooms with ample closet space and 3 more bathrooms makes this the perfect family home, with room to grow. Exterior Features: Expansive walk around deck ideal for outdoor entertaining and enjoying the serene water views and sunsets, landscaped yard with lush greenery and mature trees, attached 2-car garage with extra storage space. Close proximity to parks, schools, shopping, and dining options. Don’t miss the opportunity to own this exceptional water view/deeded water access home in a fantastic location! (id:42568)
Sutton-Sound Realty Inc. Brokerage (Wiarton)
411410 Southgate Sideroad 41
Southgate, Ontario
Welcome to a property the likes of which are rarely found. Located only minutes from all of the amenities of Mount Forest you will find this private 3 acre parcel surrounded by mature trees which afford a high degree of privacy. The 26 year old 2 bedroom 1,450 sq. brick bungalow with an attached insulated and lined double car garage features an open concept design, ground floor laundry, hardwood flooring and a central work island in the kitchen. But look at these outbuildings! A 28 ft. x 30 ft. insulated and heated workshop with a 2 pc washroom and a 24 ft. x 40 ft. storage building with 14 ft. overhead door that is the perfect place to store your RV or truck and toys. In addition, there is a 16 ft. x 20 ft. poured concrete pad for another hobby building. There is a 3,000+ sq. ft. concrete apron which allows for a clean approach to the home and all buildings. WOW! What a combination of desirable amenities! (id:42568)
Coldwell Banker Win Realty Brokerage
243168 Southgate Road 24 Road
Southgate, Ontario
Affordable country living opportunity on over 3 Acres with a large pond and forest, close to Durham. Over 1400 sqft Bungalow with two-car attached basement garage (22'x24'). Main floor renovations in 2017 including new kitchen, laminate flooring, LED potlights, all windows and exterior doors (excluding garage door). Maibec wood siding, replaced deck and installed aluminum railings (2018). Replaced all soffit, fascia and eavestrough (2020). New fiberglass shingled roof, fully finished basement (2021). New tile floor in kitchen and foyer and finished pantry (2024). Basement features fourth bedroom, large bathroom/laundry accommodation, large recreation room with walk out to the rear yard. Deck is 20'x16'. Nicely landscaped yard with large pond and running creek. (id:42568)
Royal LePage Rcr Realty Brokerage (Hanover)
67 Farmhouse Road
London, Ontario
Experience the allure and ease of 67 FARMHOUSE Road, an impeccably maintained bungalow nestled in the heart of North London. Positioned for effortless access to the city's premier amenities, this residence boasts proximity to Fanshawe College, London International Airport, Western University, and Masonville Square Mall—all within a mere 10 to 11-minute drive. Step inside to be welcomed by a grand foyer adorned with a soaring 13' ceiling, leading to a capacious living area. The bright, open kitchen/dining space grants access to a fully fenced backyard, an oasis for outdoor leisure and entertainment. The main level also features a snug family room complemented by a cozy gas fireplace, a convenient laundry room, a well-appointed 4-piece bathroom, and three bedrooms. The primary bedroom indulges with a luxurious 3-piece ensuite and a generous walk-in closet. Descend to the lower level, where a sprawling recreation room awaits, complete with a bar for hosting gatherings. An additional 3-piece bathroom enhances the lower level's functionality, hinting at the possibility of an in-law suite. This home's allure extends beyond its confines, with the sought-after Fanshawe Conservation Area mere minutes away, catering to the outdoor enthusiast's every whim. In summary, this charming bungalow presents a rare blend of comfort, convenience, and potential, making it an ideal choice for those seeking the quintessential bungalow lifestyle. (id:42568)
RE/MAX Twin City Realty Inc.
40 Hunsberger Drive
Baden, Ontario
Offers welcome anytime. DID YOU SAY BUNGALOW? WITH A DOUBLE CAR GARAGE? YES! This beautiful 2 bedroom, 2 bathroom home is located in the charming community of Baden, just minutes from Kitchener-Waterloo. The OPEN CONCEPT layout with 9 foot vaulted ceilings offers a kitchen, living room, and dining room with engineered hardwood flooring and large windows flanking the cozy gas fireplace. The main floor primary bedroom features a walk-in closet and its own ensuite bathroom, combining the benefits of one-level living with an additional bedroom and 4pc bath. The large, beautiful kitchen with quartz countertops and breakfast bar seating is the perfect space for any gourmet chef. For added convenience, a walk-in pantry provides ample storage space, keeping your kitchen organized and clutter-free. You'll also love the main floor laundry that you can access off the garage. Step outside to the partially fenced back yard, where you can enjoy a nice BBQ with family and friends or sit and relax with a great book. The unspoiled partially finished basement and rough-in for an extra bathroom awaits your personal plans. You are moments to schools, parks, walking trails and only a short drive to Kitchener-Waterloo, Stratford and Highway 7/8. Convenient public transportation to Ira Needles Blvd and New Hamburg is a big plus. (id:42568)
Peak Realty Ltd.
139 Browns Lane
Georgian Bluffs, Ontario
Welcome to 139 Brown's Lane, a waterfront Viceroy home. Nestled amid the trees and natural beauty of Francis Lake this is a hidden gem offering the perfect blend of tranquility and recreation. Step inside to the soaring B.C. cedar ceilings, and open concept layout. 2 bedrooms, 4 pc bath on the main-floor plus laundry/den. This classic Viceroy design has a wall of windows flooding the main floor with natural light and views of the lake. The finished lower level has two large bedrooms, 4 pc bath, walk out, and is roughed in for a kitchen allowing for an in-law suite or apartment. The 1.5 car garage offers ample storage space. Enjoy boating, fishing, and water sports right from your doorstep and spend the summer creating cherished memories with family and friends! Unique opportunity-141 Brown's Lane the neighbouring property is also listed for sale MLS® Number: 40579897. (id:42568)
Royal LePage Rcr Realty Brokerage (Os)
205 St Jerome Crescent
Kitchener, Ontario
Spacious, renovated legal duplex on a crescent location loaded with features! Completely renovated in 2020 205 St Jerome Cres is perfect for investors looking for quality turn-key investment or multi generational families. The main floor unit has the perfect layout with a large island/breakfast bar in the kitchen opening up to the living/diving area and 3 bedrooms, 1 bathroom plus ensuite laundry. Features include tiled entrance, kitchen and bathroom, stone counters, tiled back splash, stainless steel appliances, updated lighting and a side entrance to the large deck and fenced in yard. Entering through the private separate side entrance to the lower level unit you will find a huge 2 bed, 1 bath 1100sq foot unit with great ceiling height and natural light throughout. Quality vinyl flooring throughout, new kitchen with stainless steel appliances, back splash, kitchen island leading to the large living room area, massive primary bedroom, tiled bathroom and tub/shower, extra storage and ensuite laundry as well. Safe and sound insulation and resilient channel installed to minimize sound transfer, interconnected fire alarms, parking for 4, separate hydro meters, sitting on a 50 x 130ft lot plenty of space to enjoy or add massive value with potential to put 1-2 more units in the rear yard! Book your showing today! (id:42568)
Cloud Realty Inc.
205 St Jerome Crescent
Kitchener, Ontario
Spacious, renovated legal duplex on a crescent location loaded with features! Completely renovated in 2020 205 St Jerome Cres is perfect for investors looking for quality turn-key investment or multi generational families. The main floor unit has the perfect layout with a large island/breakfast bar in the kitchen opening up to the living/diving area and 3 bedrooms, 1 bathroom plus ensuite laundry. Features include tiled entrance, kitchen and bathroom, stone counters, tiled back splash, stainless steel appliances, updated lighting and a side entrance to the large deck and fenced in yard. Entering through the private separate side entrance to the lower level unit you will find a huge 2 bed, 1 bath 1100sq foot unit with great ceiling height and natural light throughout. Quality vinyl flooring throughout, new kitchen with stainless steel appliances, back splash, kitchen island leading to the large living room area, massive primary bedroom, tiled bathroom and tub/shower, extra storage and ensuite laundry as well. Safe and sound insulation and resilient channel installed to minimize sound transfer, interconnected fire alarms, parking for 4, separate hydro meters, sitting on a 50 x 130ft lot plenty of space to enjoy or add massive value with potential to put 1-2 more units in the rear yard! Book your showing today! (id:42568)
Cloud Realty Inc.
24 Cedarbrae Drive
Stratford, Ontario
Welcome to 24 Cedarbrae Drive. This sprawling 5 bedroom, 3 bathroom bungalow nestled in the highly coveted Avon ward is just around the corner from Stratford's high schools, the Rotary Complex, SERC and an array of convenient shopping amenities. As you step inside, you'll be greeted by the heart of the home—an inviting kitchen with an adjacent eating area, perfect for casual meals or morning coffee. Host guests and family for dinner in the dining room and move to the expansive sunken family room to relax by the wood burning fireplace. The addition of a bright sunroom further enhances the living space, offering a tranquil retreat bathed in natural light. It doesn't end there; three thoughtfully placed bedrooms including a generous primary complete with an ensuite and walk in closet add to the homes appeal. Of course, main floor living is not complete without main floor laundry which is conveniently situated in the mudroom, accessible from the full 2-car garage. Descending to the lower level, you'll be amazed by the sheer size of the recreation room—an ideal space for relaxation or entertainment. Two sizeable bedrooms, alongside a 3 piece bathroom, a storage room separate from the utility room are all present offering endless possibilities for accommodating teenagers or hosting visiting family and friends. Outside, the allure continues with a concrete driveway leading to a private front patio—a perfect spot to savor your morning coffee or greet neighbors passing by. The backyard beckons with a deck featuring an awning, providing the ideal setting for solitary moments with a good book or lively barbecues with loved ones. (id:42568)
Sutton Group - First Choice Realty Ltd. (Stfd) Brokerage








