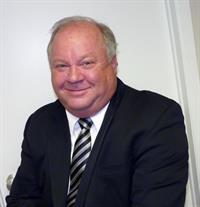Welcome to a property the likes of which are rarely found. Located only minutes from all of the amenities of Mount Forest you will find this private 3 acre parcel surrounded by mature trees which afford a high degree of privacy. The 26 year old 2 bedroom 1,450 sq. brick bungalow with an attached insulated and lined double car garage features an open concept design, ground floor laundry, hardwood flooring and a central work island in the kitchen. But look at these outbuildings! A 28 ft. x 30 ft. insulated and heated workshop with a 2 pc washroom and a 24 ft. x 40 ft. storage building with 14 ft. overhead door that is the perfect place to store your RV or truck and toys. In addition, there is a 16 ft. x 20 ft. poured concrete pad for another hobby building. There is a 3,000+ sq. ft. concrete apron which allows for a clean approach to the home and all buildings. WOW! What a combination of desirable amenities! (id:42568)
| MLS® Number | 40579891 |
| Property Type | Single Family |
| Amenities Near By | Golf Nearby, Hospital, Place Of Worship, Schools, Shopping |
| Communication Type | Internet Access |
| Community Features | Quiet Area, Community Centre, School Bus |
| Equipment Type | None |
| Features | Crushed Stone Driveway, Country Residential, Automatic Garage Door Opener |
| Parking Space Total | 12 |
| Rental Equipment Type | None |
| Structure | Workshop, Shed |
| Bathroom Total | 1 |
| Bedrooms Above Ground | 2 |
| Bedrooms Total | 2 |
| Appliances | Dishwasher, Dryer, Refrigerator, Washer, Hood Fan, Window Coverings, Garage Door Opener |
| Architectural Style | Bungalow |
| Basement Development | Unfinished |
| Basement Type | Crawl Space (unfinished) |
| Constructed Date | 1997 |
| Construction Style Attachment | Detached |
| Cooling Type | None |
| Exterior Finish | Brick Veneer |
| Fire Protection | None |
| Heating Fuel | Natural Gas, Propane |
| Heating Type | Forced Air |
| Stories Total | 1 |
| Size Interior | 1322 |
| Type | House |
| Utility Water | Drilled Well |
| Attached Garage |
| Access Type | Road Access |
| Acreage | Yes |
| Land Amenities | Golf Nearby, Hospital, Place Of Worship, Schools, Shopping |
| Landscape Features | Landscaped |
| Sewer | Septic System |
| Size Depth | 748 Ft |
| Size Frontage | 175 Ft |
| Size Irregular | 3.23 |
| Size Total | 3.23 Ac|2 - 4.99 Acres |
| Size Total Text | 3.23 Ac|2 - 4.99 Acres |
| Zoning Description | A1, Ep |
| Level | Type | Length | Width | Dimensions |
|---|---|---|---|---|
| Main Level | Laundry Room | 12'3'' x 9'0'' | ||
| Main Level | 4pc Bathroom | Measurements not available | ||
| Main Level | Bedroom | 13'5'' x 9'8'' | ||
| Main Level | Bedroom | 19'4'' x 12'0'' | ||
| Main Level | Living Room | 19'8'' x 11'5'' | ||
| Main Level | Dining Room | 12'0'' x 12'0'' | ||
| Main Level | Kitchen | 14'8'' x 8'6'' |
| Electricity | Available |
| Natural Gas | Available |
| Telephone | Available |
https://www.realtor.ca/real-estate/26818795/411410-southgate-sideroad-41-southgate
Contact us for more information

Bill Nelson
Broker of Record

(519) 323-3022
(519) 323-1092