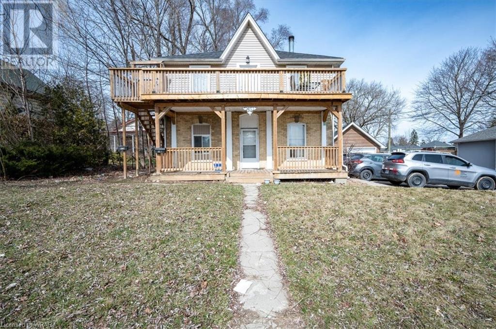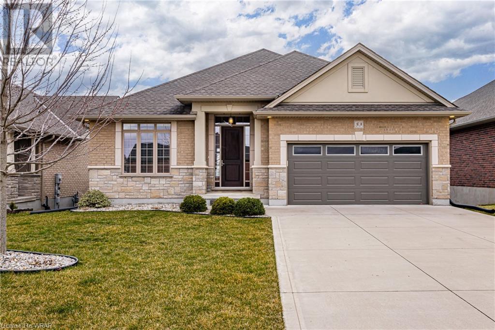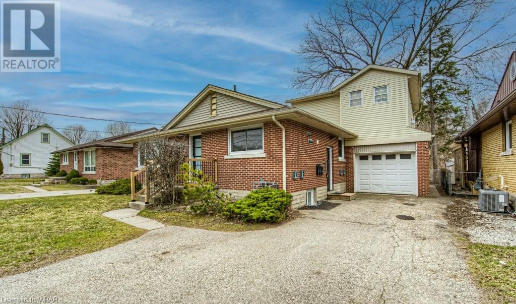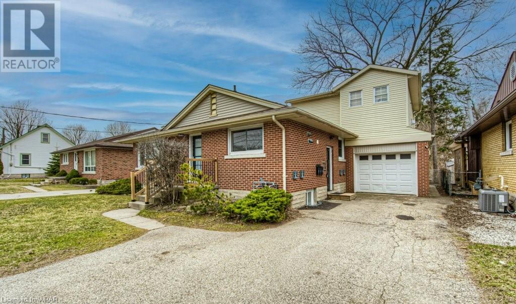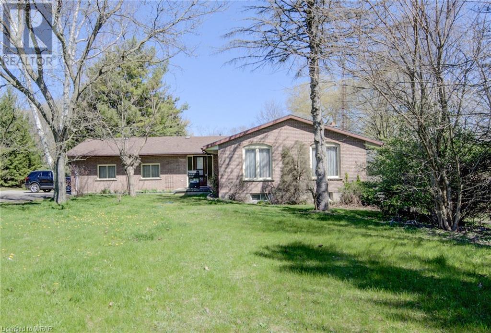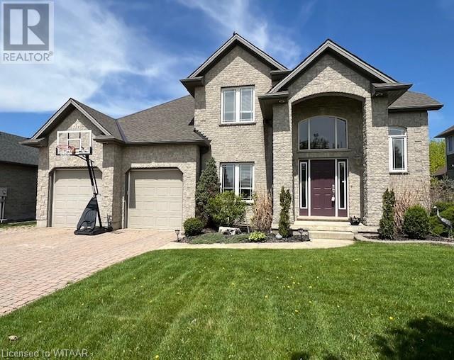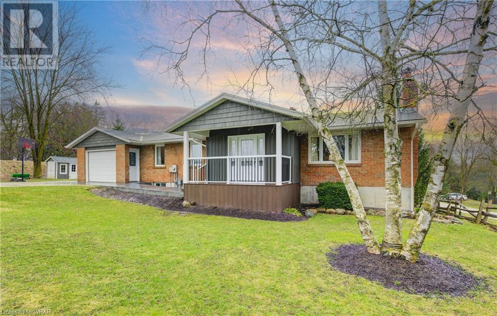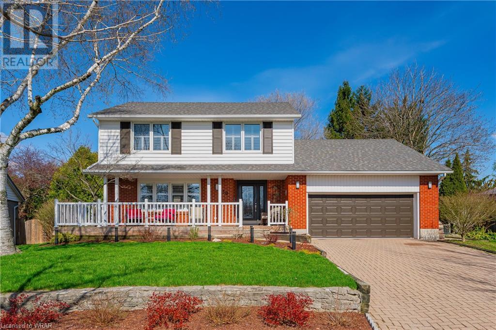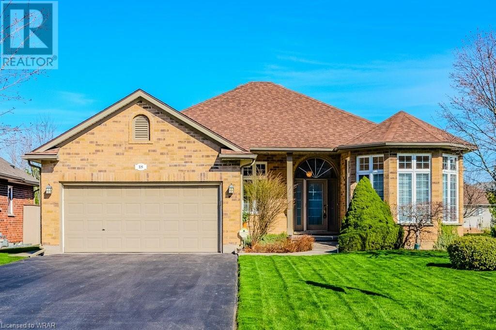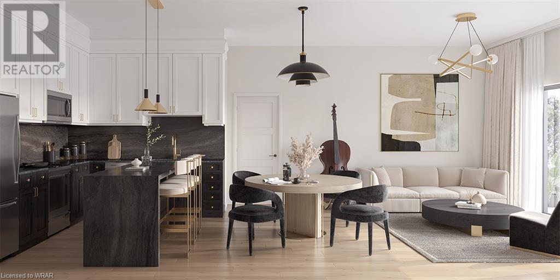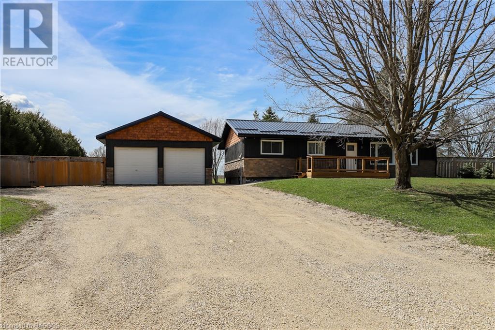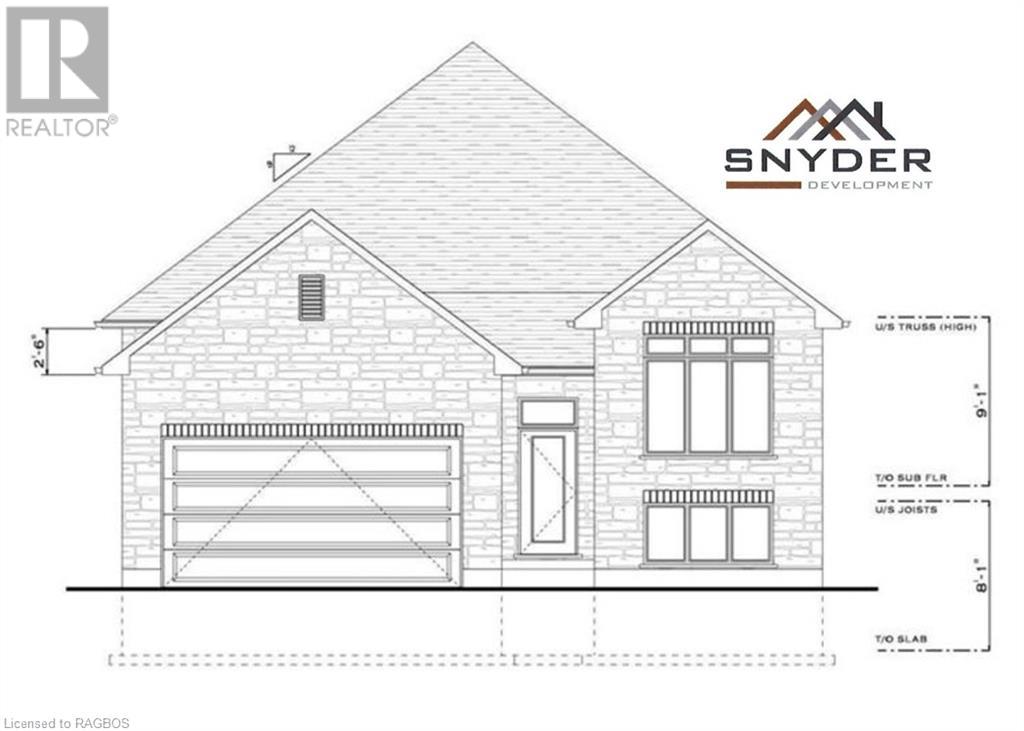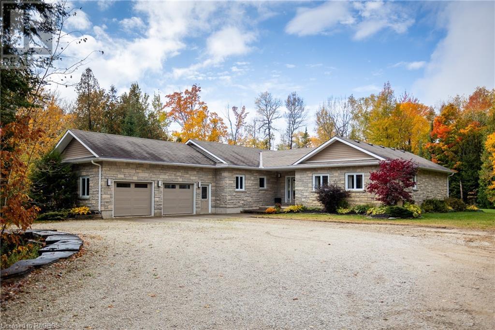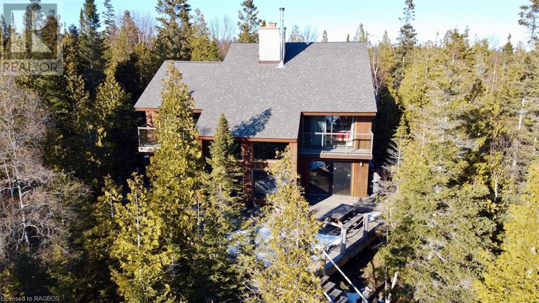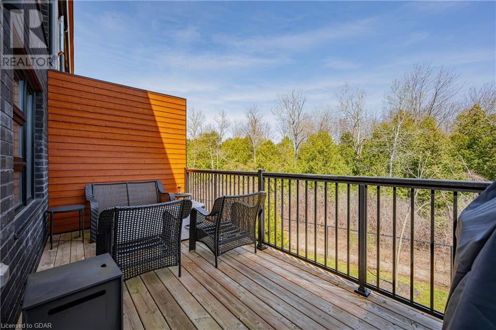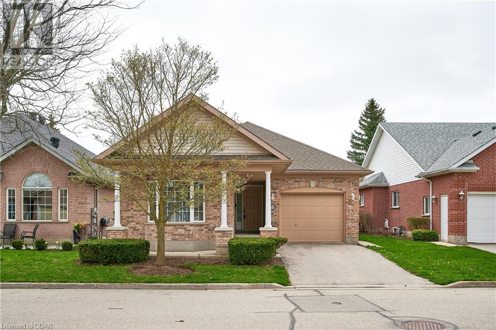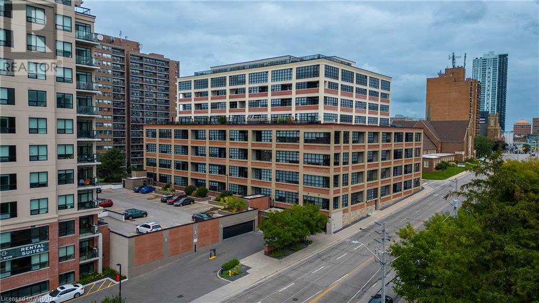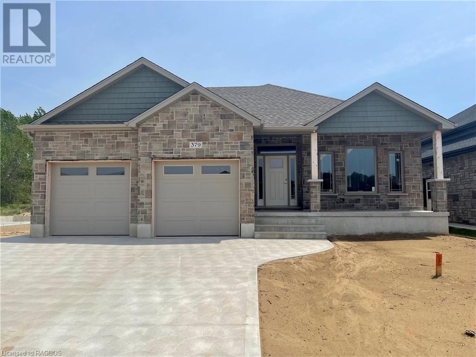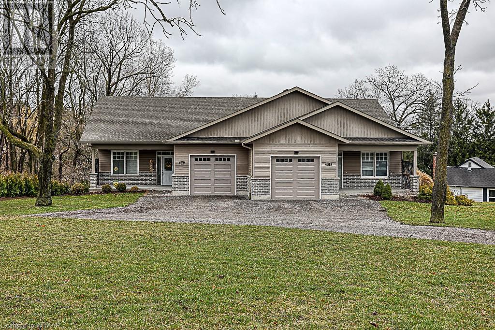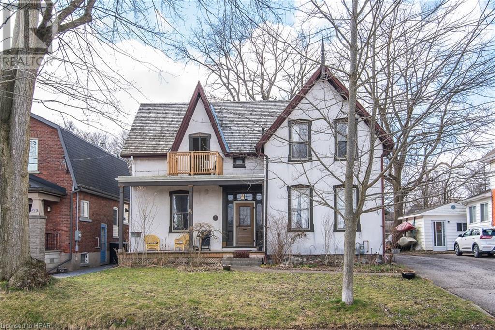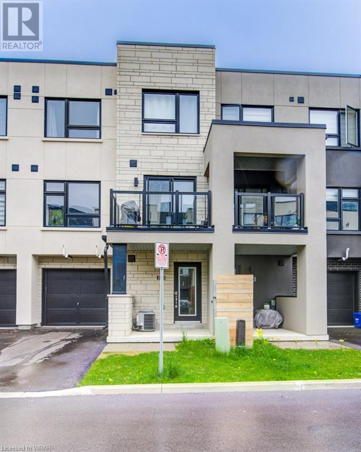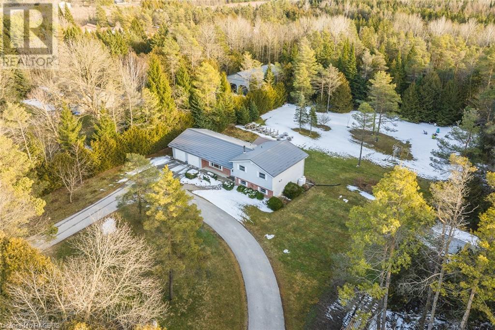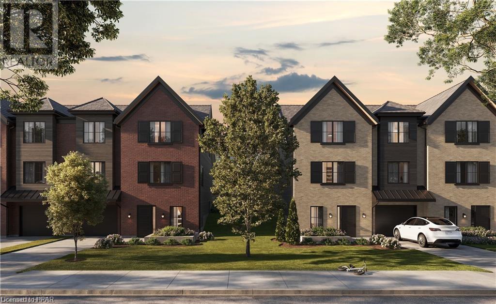EVERY CLIENT HAS A UNIQUE REAL ESTATE DREAM. AT COLDWELL BANKER PETER BENNINGER REALTY, WE AIM TO MAKE THEM ALL COME TRUE!
94 Cedar Street
Cambridge, Ontario
Welcome to 94 Cedar Street, a captivating up/down duplex nestled in the heart of Cambridge. Whether you're an investor looking for a lucrative rental property or a homebuyer desiring a residence with an additional income-generating unit, this duplex is sure to impress. Situated in a prime Cambridge location, 94 Cedar Street offers easy access to local shops, restaurants, parks, and public transportation, making it an ideal spot for both residents and tenants. The property includes separate utilities for each unit and a laundry room on main floor for that unit. Unit 1 (First Floor): This unit boasts three spacious bedrooms, a generous living area, a full kitchen, and a bathroom. This unit currently has the use of the back yard and the detached garage. Unit 2 (Second Floor): The upper unit includes two well-appointed bedrooms, a cozy living room, a full kitchen, and a bathroom. Don't miss out on the chance to own this distinctive duplex in Cambridge. Whether you're looking to expand your investment portfolio or seeking a unique living arrangement, 94 Cedar Street offers great possibilities. Contact us today to schedule a viewing and experience all that this property has to offer. (id:42568)
Exit Integrity Realty
53 Nicoles Trail
Thorndale, Ontario
Welcome to 53 Nicoles Trail, nestled in the Trails at Wye Creek, in the charming community of Thorndale, Ontario! This stunning bungalow with a FINISHED WALK-OUT lower-level and NO REAR neighbours invites you inside to discover a thoughtfully designed floor plan, perfect for family gatherings and entertaining. The living, dining, and kitchen areas seamlessly blend together, offering modern appliances, granite counters, and stylish cabinetry in the heart of the home. With two main floor bedrooms, a lower-level bedroom, and three full bathrooms, this home ensures both comfort and privacy for every member of the family. The primary suite boasts a spacious layout, walk-in closet, and ensuite bathroom with granite counters. The finished walk-out basement adds versatility to the home, offering additional living space and the potential for a fourth bedroom. With ample storage and functionality, this space caters to various family needs. Step outside to the expansive rear yard, where a large deck and covered patio area create an ideal spot for summer barbecues, outdoor gatherings or simple relaxation. Additional features include a double garage with inside access and parking for four vehicles on the concrete driveway, as well as the convenience of main floor laundry. Energy Star rated, this home ensures both cost savings and environmental consciousness. You'll enjoy the convenience of all the amenities London has to offer, as well as the nearby community centre, splash pad, parks, trails and walking distance to the elementary school. Thorndale's welcoming community atmosphere makes it an ideal place to enjoy a peaceful lifestyle. Don't miss the opportunity to make 53 Nicoles Trail your new home! (id:42568)
Davenport Realty Brokerage
295 Connaught Street
Kitchener, Ontario
Welcome to 295 Connaught Street, a meticulously converted 3-bedroom bungalow now standing as a legal triplex, offering exceptional multi-family potential and lucrative investment opportunities. This versatile property features: Main level: Spacious 3-bedroom unit, ideal for families or professionals seeking ample living space. Basement: Separate 1-bedroom unit with its own entrance, kitchen, and bathroom, providing privacy and independence. Loft Apartment: Charming living space situated above the garage, complete with a kitchenette and bathroom, offering a unique retreat. Nestled in the coveted Kingsdale area of Kitchener, this property boasts prime location advantages: Close proximity to Kingsdale Community Centre, Fairview Mall, and various shopping amenities. Easy access to major highways and a major bus route, ensuring convenient commuting options. Walking distance to the ION light rail line, catering to eco-friendly transportation preferences. Whether you're an astute investor seeking maximum rental income or a homeowner looking to offset expenses, 295 Connaught Street presents an unparalleled opportunity to capitalize on the demand for multi-family living arrangements. Don't miss out on this exceptional triplex—schedule your showing today and unlock its full potential! (id:42568)
RE/MAX Solid Gold Realty (Ii) Ltd.
295 Connaught Street
Kitchener, Ontario
Welcome to 295 Connaught Street, a meticulously converted 3-bedroom bungalow now standing as a legal triplex, offering exceptional multi-family potential and lucrative investment opportunities. This versatile property features: Main level: Spacious 3-bedroom unit, ideal for families or professionals seeking ample living space. Basement: Separate 1-bedroom unit with its own entrance, kitchen, and bathroom, providing privacy and independence. Loft Apartment: Charming living space situated above the garage, complete with a kitchenette and bathroom, offering a unique retreat. Nestled in the coveted Kingsdale area of Kitchener, this property boasts prime location advantages: Close proximity to Kingsdale Community Centre, Fairview Mall, and various shopping amenities. Easy access to major highways and a major bus route, ensuring convenient commuting options. Walking distance to the ION light rail line, catering to eco-friendly transportation preferences. Whether you're an astute investor seeking maximum rental income or a homeowner looking to offset expenses, 295 Connaught Street presents an unparalleled opportunity to capitalize on the demand for multi-family living arrangements. Don't miss out on this exceptional triplex—schedule your showing today and unlock its full potential! (id:42568)
RE/MAX Solid Gold Realty (Ii) Ltd.
345 Governors Road E
Paris, Ontario
This all-brick bungalow sits on 1.16 acres surrounded by farm land. Set back from the road, and surrounded by trees, you will feel miles away while still being just minutes from all amenities. The home has been well cared for and shows well although it may need some updating to suit your likes. The home offers spacious and bright living spaces, and a large foyer greets you as you enter the home. The spacious living room sits to the front of the home and opens to the dining area. Sliding doors from here lead you to a space that would make a great elevated deck overlooking the stream running along the property. Off the dining area is the eat-in kitchen with plenty of counter and cupboard space, and also overlooks the stream and farmers fields. Down the hall are the 3 generously sized bedrooms, with the primary bedroom featuring a 2pc ensuite and large closet with separate cedar lined area. Finishing off the main floor is a 4pc bathroom, main floor laundry and access to the double car garage. The lower level is fully finished and includes an incredibly large rec room with wood burning fireplace and sliding doors leading to a glassed in sunroom. Also in the basement is another entrance at the back of the home, a large bedroom, 3pc bathroom and eat-in kitchen, making it a great in-law set up. Plenty of storage space down here as well. The backyard has a small fenced in area for animals and kids to safely play, and the 20x20 workshop with heat and hydro sits along the back of the property with driveway access leading right up to it. The home is located just minutes from all of your day-to-day needs but offers the peaceful setting you'll love. (id:42568)
Royal LePage Crown Realty Services
224 Boyd Boulevard
Thamesford, Ontario
Oh Boy'd, what a find! Discover 224 Boyd Blvd! A custom-built home in esteemed Thames Springs, Thamesford offering exceptional value with 3+1 bedrooms, 3.5 baths, 3 car garage & 3576+ sf of quality finishes & extras. Just a stone's throw from 2 parks, arena, skate park, splash pad, trails and a new daycare facility, this home is perfectly situated & sized for family living. Convenient to all amenities of nearby London & Woodstock, while offering the charm & tranquility of small-town living. Step into the grand foyer with soaring 22 ft ceilings and custom mosaic tiled floor: immediately feel the warmth & character of this inviting space. The heart of the home is the beautifully designed kitchen, with gorgeous granite counters, large island, pantry & ample cabinetry —perfect for large family gatherings & everyday dining. The adjacent Great Room features a cozy gas fireplace & wall of windows framing pretty views of the landscaped backyard. Dining room doors lead to the large patio, a perfect spot for outdoor entertaining or relaxing in the hot tub! Also on the main: a handsome den, laundry/mud room & 2-pce bath off the fabulous 3-car garage adding practicality to the smart design. Upstairs, the spacious primary suite is a peaceful retreat, complete with a luxurious 5-pce ensuite & dreamy walk-in. Two more spacious bedrooms & a 4-pce bath for your family upstairs. The finished lower offers additional space for recreation & entertainment, with a bar, electric fireplace & room for games or movie nights. A 4th bedroom & 3-pce bath are ideal for guests! Carpet-free with hardwood & tile, new shingles 2020. Outside, the fenced yard offers privacy & serenity, with lush gardens, quaint shed & space for outdoor enjoyment. It’s all-brick & stone exterior, exudes curb appeal. An over-sized drive parks 6! Easy access to commuter routes/401. Upscale, spacious living with the perfect blend of comfort & style. An unforgettable home like 224 Boyd won't be on market for too-too long! (id:42568)
Royal LePage Triland Realty Brokerage
97 Wellington Street N
Drayton, Ontario
Nestled on the outskirts of Drayton, this charming bungalow offers the perfect blend of tranquility and accessibility. Situated on a nearly half-acre lot, with a total of five bedrooms, it's a perfect location for a growing family. Upon entering the main floor, you are greeted by a newly added mudroom where the whole family has space for boots, bags, and outerwear with convenient built-in benches and shelving. You enter right into the main living space, which connects to the dining/kitchen spaces via the archway. Down the hall are the first three bedrooms and a full 4pc family bathroom. A convenient powder room is tucked away at the back and is ideal for guests who are coming in and out from the backyard. Down on the lower level, you will discover a fully finished basement with two more larger bedrooms, another full 3pc bathroom, and convenient walkout access to the patio. From the main floor, you can step outside onto the spacious second-level deck , ideal for entertaining guests against a backdrop of scenic views. Additionally, a detached 23x38' workshop at the rear of the property is a haven for hobbyists or car enthusiasts alike. Over 900 sqft with gas in-floor heat, full hydro, and a large overhead door, you are sure to be impressed with the endless possibilities out here. Ample parking for all your vehicles of any size and loads of storage are also available. Whether you're seeking a peaceful retreat or a space to host outdoor gatherings this summer, this property promises a lifestyle of comfort and convenience. This edge-of-town location has so much to offer your growing family. (id:42568)
Exp Realty
30 Christine Crescent
Kitchener, Ontario
Welcome to your dream home nestled in the heart of this highly coveted, family friendly Heritage Park neighborhood! Situated on a quiet tree lined crescent, this charming two-storey, red-brick home boasts an unbeatable location near schools, shopping centers, parks, trails, and convenient highway access! Positioned alongside the scenic Stanley Park Conservation Area, this meticulously well cared for three bedroom, three bathroom home boasts extensive renovations / updates including a new kitchen, appliances, main bathroom, all new flooring and much more! Luxury and tranquility await upstairs in the new spa-like bathroom! When you step into this haven of relaxation you're greeted by sleek modern finishes and impeccable attention to detail at every turn! Escape to the spacious family room, where a new Valour gas fireplace invites you to relax and unwind while looking out through the oversized windows to picturesque views of the manicured rear lawn, creating a tranquil retreat right in your own home! Step outside into your private oasis, where a meticulously maintained salt water pool awaits! Whether you're entertaining guests or enjoying a quiet evening with your family, the outdoor space is designed for both relaxation and recreation. The generous pie-shaped lot provides ample room for outdoor activities and gardening, making it a true haven for nature lovers. Don't miss the opportunity to make this exceptional property your own. Schedule your viewing today and experience the epitome of modern living. (id:42568)
Keller Williams Innovation Realty
18 Woods Edge Court Unit# 159
Baden, Ontario
OPEN HOUSE SUNDAY APRIL 28TH 2-4 P.M. Welcome to 18 Woods Edge Court, an inviting retreat nestled in the coveted adult lifestyle community of Foxboro Green, adjacent to the picturesque Foxwood Golf Course. This 1798 sq ft Juniper model bungalow offers a blend of elegant features throughout. Step inside to discover a grand open foyer with a soaring 12 ft ceiling, setting the tone for the spacious living and dining areas. The heart of the home is the open-concept family room and eat-in kitchen, complete with an island and dinette area, perfect for hosting dinner gatherings with friends and family. The family room boasts a contemporary gas fireplace, vaulted ceiling, and expansive windows that overlook the serene back yard, deck, and walking trails—a sanctuary for birdwatching enthusiasts. The main floor boasts two bedrooms, including a spacious primary bedroom with a double-door entry, a luxurious 4-piece ensuite bath, and a walk-in closet. A second 3-piece bath and a convenient main floor laundry room with garage access complete this level. Descend to the partially finished basement, where a spacious recreation room awaits, featuring a cozy corner gas fireplace. An additional bedroom and 3-piece bath offer a private retreat for guests or visiting family. The unfinished area provides ample storage space, along with a utility area and a cold cellar. Situated on a quiet court, this home sits on a pie-shaped lot with tasteful landscaping and ample parking for guests. As a resident of Foxboro Green, you'll have access to the community's amenities, including a swimming pool, sauna, whirlpool, tennis/pickleball courts, gym, party room, workshop, library, and 4.5 km of walking trails—perfect for an active lifestyle. Experience the best of adult living in the tranquil countryside of Wilmot Township, just 10 minutes from Waterloo & 7 minutes from New Hamburg. Embrace a lifestyle of relaxation and recreation at Foxboro Green. (id:42568)
Royal LePage Wolle Realty
37 Dirstien Street S
Elmwood, Ontario
Perfect generational living or placid estate this has it all. Where do I begin, five huge bedrooms, three bathroom, double kitchen, open concept, in-floor heating throughout,finished rec room and gorgeous country property. The stone styled bungaloft with two concrete driveways begins the tour with a curb appeal elite level. This home has a completely separate living suite including kitchen, bath, bedroom, basement storage and even it's own garage. If that isn't the idea could you imagine the master bedroom suite all yours. The main home is simply breathe taking. Gourmet size and style kitchen open to the dining and family room detailed to perfection and function. Massive primary bedroom loft with balcony is accompanied by three additional bedrooms in the lower level gives everyone in the family their own space. Entertaining your style, hanging grape gazebo on wooden deck with outdoor kitchen, hot tub and rear yard sized for the entire family reunion. This is one of the best homes in all of Brockton and only 10 minutes to Hanover, every amenity including hospital, shopping and schools the time is NOW! At $905,000.00 it is half the price of building it new. (id:42568)
RE/MAX Real Estate Centre Inc Brokerage
93 Arthur Street S Unit# 1308
Guelph, Ontario
Welcome to The Anthem! A beautiful new-build condo at The Metalworks filled with luxurious condos, located in the heart of Downtown Guelph! This spacious 2 bedroom + DEN, 2 bathroom condo features a gorgeous kitchen with all stainless-steel appliances, an island with quartz countertops and waterfall edge, plenty of cabinet space and a beautiful backsplash. The cozy living room is perfect for movie or game nights with friends with sliding glass doors that lead to your private balcony where you can indulge in breathtaking views of Speed River and the downtown skyline. The primary retreat features a large walk-in closet for all of your storage needs and a 5 piece ensuite with a double vanity and walk-in shower. The unit is complete with an additional bedroom that also features a walk-in closet and sliding glass doors that lead to the balcony, a beautiful 4 piece bathroom, in-suite laundry and underground parking available for purchase. You will also love the exclusive building amenities with luxurious designs including; a fitness club & cycle room, social club & bar, work studio, terrace with fire pits, piano lounge, sunrise deck and pet spa. The Anthem is perfect for those who love a mix between city and nature with gorgeous trails along the river and a5 minute walk to the downtown core offering an array of fantastic restaurants, boutique stores, bakeries, vibrant nightlife & much more. With the GO Train within walking distance, you can commute effortlessly adding a seamless blend of convenience and luxury. At The Anthem you can truly experience the best of what Guelph has to offer! Limited number of units available (1 bedroom, 1+den, 2 bedroom, 2+den), get in before they are all gone and call today for more information! (id:42568)
Flux Realty
614506 Hamilton Lane
West Grey, Ontario
This turn key home offers a private setting on a paved road in a prime location. With major curb appeal, it has undergone extensive renovations and upgrades by licensed contractors. The main floor features an open concept living area, kitchen with new granite countertops and matching backsplash, and a dining area that leads to a large brand new back deck overlooking quiet pasture land. The main floor also has three bedrooms and a four-piece bathroom. Downstairs holds two additional bedrooms, a huge rec room, along with a spacious 4 piece bathroom with a large jacuzzi tub, walk-in shower, new quartz countertop with double sink, and beautiful modern tile flooring. The 22x42 detached shop has two garage doors at the front and another sizable garage door on the back side, perfect for storing your toys. The home's exterior transitions beautifully from stone at the bottom, through board and batten, to cedar shake at the top. Located under 15 minutes from Beaver Valley Ski Club, under 5 minutes from Markdale, and walking distance from the Klondike Trail, which offers maintained ATV trails, snowmobile trails, and designated cross-country ski trails. Renovations in the last three years: Furnace, duct work, central air conditioning, steel roof, soffit/fascia, eavestrough, windows/doors, siding, damp proofing entire foundation, propane heater in shop, both decks, 10X12 shed, majority of electrical, bathrooms, fence, flooring, trim, appliances, spray foam insulation in basement and shop, interior doors, attic insulation R-60, 1 inch foam board on entire house, septic tank risers, heated washer, heated bathroom floor. (id:42568)
Century 21 In-Studio Realty Inc.
Lot 13 Mclean Crescent
Port Elgin, Ontario
Spacious 1464 sq. ft. raised bungalow, with finished basement, to be built by Snyder Development. The main floor offers 2 bedrooms and 2 full baths; the 3-piece ensuite has a glass and tile shower. The open concept has a kitchen with quartz countertops, a gas fireplace and patio doors from the dining area to the backyard. The finished basement provides added living space with a large rec room, two additional bedrooms and a 4-piece bathroom. Attached double car garage. This home is completed with a concrete driveway and sod. Finishes can still be chosen! (id:42568)
RE/MAX Land Exchange Ltd Brokerage (Pe)
51 Grouse Drive
South Bruce Peninsula, Ontario
WHAT A STUNNER! Looking for your forever home well this is it with 2148 sq ft of living space this stone bungalow situated on 2.4 acres of complete privacy, and has all the bells and whistles and is move in ready. Three bedrooms, three bathrooms and open concept living with wide hall ways. Kitchen has custom cherry cabinets stone counter tops built in microwave, stainless appliances, recreation area has a wet bar with custom cherry cabinets, plenty of storage, laundry room has a walk through from master walk in closet. Meticulous grounds with mature trees a large entertainment size deck nice manageable perennial gardens along with a raised herb garden. Propane furnace 2023, Central Air June 2022, Central Vac rough in, New leaf filter eavestrough system Aug 2023, generator Hardwood floor though main living area Nov. 2020. Building permit for auxiliary building in place. (id:42568)
Sutton-Sound Realty Inc. Brokerage (Owen Sound)
260 Bradley Drive
Northern Bruce Peninsula, Ontario
Discover the epitome of tranquility in this charming waterfront chalet, ideally situated near Lions Head and Tobermory. Set against the picturesque backdrop of serene waters and private treed lot, this cozy retreat offers the perfect blend of comfort, style, and natural beauty. Nestled on the shores of Bradley Harbour and Lake Huron, this chalet-styled home welcomes you with its inviting ambiance and stunning views. Step inside to find a thoughtfully designed interior adorned with rustic charm and modern amenities. The spacious living area is bathed in natural light, creating a warm and welcoming atmosphere. Relax by the gorgeous floor to ceiling stone fireplace on cool evenings, or step outside onto the deck to soak in the breathtaking vistas of the waterfront and surrounding landscape. Four cozy bedrooms offer comfortable accommodations for family and guests, each providing a peaceful retreat for rest and relaxation. Three well-appointed bathrooms ensure convenience and comfort for all. Outside, the property boasts a detached double car garage with a loft above, providing additional space for storage, a workshop, or even a guest suite. Imagine the possibilities for this versatile bonus space! Conveniently located close to a sandy beach and the Lindsay Tract Trails, outdoor enthusiasts will delight in the abundance of recreational opportunities right at their doorstep. Whether you enjoy hiking, swimming, or simply unwinding amidst nature's splendor, this idyllic location has something for everyone. Escape the hustle and bustle of city life and embrace the serenity of waterfront living in this charming chalet near Lions Head and Tobermory. Don't miss your chance to make this dream retreat your own - contact your REALTOR® today to schedule a showing! (id:42568)
RE/MAX Grey Bruce Realty Inc Brokerage (Wiarton)
60 Arkell Road Unit# 87
Guelph, Ontario
Overlooking conservation land, elevated oversized balcony,walkout basement and garage & driveway parking for cars! This complex offers trendy and unique living, central to all of Guelph's many southend amenities. Inside is modern and move in ready as well! This three bedroom townhome is extremely spacious and has been well maintained. The main floor offers an open concept floorplan, with a large eat-in kitchen featuring white cabinetry, white subway tile backsplash, stainless appliances, pantry closet and a breakfast bar island, adjacent to a spacious rear living room with electric fireplace. Walk out ontothe balcony to enjoy BBQing, fresh air, morning coffees, or the sounds/views of nature. Upstairs, find three bedrooms, with the primary offering a 4pc ensuite and huge walk-in closet. There is another 4pc bath, as well as a laundry closet with stackable units and storage space on the second floor. The walkout basement is fully finished with a bright recreation room which can double as a basement bedroom with a large walkin closet, 3pc bathroom, and door to the lower patio and yard level. Don't compromise on space, style, location or lifestyle, and with this unit, you won't have to! Close transit access to University of Guelph. (id:42568)
Royal LePage Royal City Realty Brokerage
25 Cherry Blossom Circle
Guelph, Ontario
Cherry Blossom Circle surely didn’t get it's name by accident! Heading into this wonderful adult-lifestyle community, you’ll be amazed by the most beautiful Cherry Blossom trees you’ve ever seen, and right outside your front door. This detached bungalow offers over 1,500 sq ft and is situated just steps from the Village Centre & amenities. This home boasts immaculately kept hardwood floors throughout, a neutral esthetic & bright and airy atmosphere – just unpack your bags and you are home! The main floor provides a spacious primary retreat including a lovely bay window, 3-pc ensuite bath & large walk-in closet, a 4-pc main bath, second bedroom, laundry room with side by side washer & dryer with laundry tub, as well as a fantastic kitchen with ample cupboard & pantry space, dedicated dining area and a spacious living room. Exit the sliding doors off the dining room to a beautiful deck, ideal for relaxing with a morning coffee or enjoying a nice meal. The organic flow of this floorplan offers the perfect balance between being large enough to live comfortably and host family & friends, without feeling like an unmanageable size for everyday upkeep. Speaking of upkeep, the residents in the Village by the Arboretum have ample time & energy back in their day with their lawns, snow shoveling and gardens maintained for them. That’s right, you can head somewhere warm in the winters or to the cottage in the summertime, and simply lock the door behind you. With over 90 different social clubs & groups here at the village, there is something for everyone to be a part of. Come and tour this incredible home, 42,000 sq ft Village Centre & community with us today. You deserve a stress-free retirement, what are you waiting for? (id:42568)
Planet Realty Inc
112 Benton Street Unit# 325
Kitchener, Ontario
Welcome to Arrow Lofts, urban living meets architectural elegance! Unique residence offers a distinctive aesthetic, with exposed pipes and beams that infuse character and immense style into every corner. The expansive main living area has an abundance of natural light from enormous windows with electronic blinds. Walnut hardwood throughout gives an inviting and open atmosphere. The heart of the home is the kitchen, boasting high ceilings, quartz island & upgraded valance lighting that sets the stage for culinary excellence. With high end stainless appliances and ample storage, the kitchen is designed to meet the needs of the modern homeowner and provide a stylish focal point for gatherings. The main bedroom is a total retreat, with upgraded and modern ensuite bath thoughtfully located beside a generous walk-in closet. The secondary bedroom is impressive, offering plenty of space, lighting, and well-planned layout including an old elevator shaft worked into the closet design. Out on the balcony, you can enjoy fresh air or create your own sanctuary. Seeking versatility? A large loft space overlooks the main area and can serve as a bedroom, office, TV room, or dedicated workout space. Convenience is key, as this unit also includes an in-suite laundry & large storage room. Arrow Lofts doesn't stop at just your space; it extends to fantastic building amenities, with a sauna for relaxation, an exercise room to stay active, a game room for entertainment and a rooftop area for serene moments. Visitors will appreciate the convenience of ample parking space. This unit comes complete with one parking spot with a second available for purchase. Furthermore, many custom items and pieces are available with the unit (please see supplements for details), making this an exceptional opportunity for those looking to personalize their home. Don't miss out on the chance to make the Arrow Lofts your urban oasis. Come explore all the possibilities this remarkable residence has to offer. (id:42568)
Shaw Realty Group Inc.
379 Ridge Street
Port Elgin, Ontario
The exterior is complete for this 1573 sqft bungalow at 379 Ridge Street in Port Elgin. The main floor features an open concept kitchen with Quartz counters, dining area with hardwood floors and walkout to partially covered 10 x 14 deck, great room with gas fireplace, 2 bedrooms; primary with 3pc ensuite bath and walk-in closet, 4pc bath, and laundry room off the 2 car garage. The basement is almost entirely finished and features 2 more bedrooms, family room, 3pc bath and utility / storage room. HST is included in the purchase price provided the Buyer qualifies for the rebate and assigns it to the Builder on closing. Act now and select all the interior finishes for this new home. Prices are subject to change without notice. (id:42568)
RE/MAX Land Exchange Ltd Brokerage (Pe)
392 Bell Street
Ingersoll, Ontario
Welcome to your investment jackpot! This isn't just any duplex – it's a DOUBLE delight, a rare blend of dual prospects! Picture yourself doubling your investment dollar, nestled in a purpose-built bungalow-style side-by-side duplex. Each unit, a mirror image of the other, offers generous attached garages with garage door openers & inside entry – convenience at its finest! Built just 3.5 years ago, these gems boast a long list of extras. Think 9-ft ceilings, central vacs, and primary bedrooms with large en-suites & walk-in closets. And let's not forget about the owned on-demand water heaters, saving you from rental equipment headaches. It’s double the savings! Set on a sprawling lot just under half an acre, the landscaped, treed setting must be experienced to be appreciated. Imagine the joy of morning coffee on your private front porch or entertaining on the spacious decks overlooking a scenic ravine/creek. Thoughtfully designed for main-floor living, each unit features an open-concept plan, has newer appliance package in well appointed kitchen, main floor laundry, pot lights & is carpet-free – just right for modern living. With 2 large bedrooms, 2 baths, 1400+/- sq ft main floor in each unit, it’s double the space and double the style! But wait, there's more! Each unit has an added bonus – undeveloped walk-out basements with endless possibilities to finish for your intended use! Need a mortgage helper? Consider an in-law suite or Airbnb – the separate entries make it a breeze. Use them as secure storage, or expand on living space by finishing both basements! And let's talk location – conveniently close to every amenity. Commuters: 401 is just minutes away. Woodstock is a mere 10-minute drive. It's the ultimate multi-gen solution and perfect for savvy investors seeking a rent-control exempt property. So why wait? Double down on your investment dreams today! This is more than just a property – it's a chance to secure your financial future. (id:42568)
Royal LePage Triland Realty Brokerage
55 Daly Ave Avenue
Stratford, Ontario
Within short walking distance to charming downtown area, vibrant arts, theater scene, city core, entertainment, restaurants, cafes, shops, lake and park is located this lovely character home ....In the same family for over 50 years this residence is looking now for a new family to make it's own.This Elegant estate is very well appointed with unique architectural features and charm. Tall ceilings, wood floors, big windows add to the sense of sophistication and class appeal while a big principal rooms make this home spaciousness and comfortable, the timeless appeal offers a great living experience.Main floor offers: welcoming foyer, specious formal living and dining room. Very generously sized kitchen creates an open and airy atmosphere perfect for enjoying natural light and ample space for cooking and entertaining.Formal family room with patio doors overlooking green space adds a special touch. Second floor enjoys four large bedrooms, two baths, laundry room and second floor balcony. You will enjoy view from every room of this home. The elegant residence is very well-appointed with unique architectural features and charm.Tall ceilings and wood floors add to the sense of sophistication and class appeal while a big principal rooms make home spaciousness and comfortable. This residence if perfect answer for a somebody that is looking for peaceful location and cultural experience and it is a idea choice for those wanting to immerse themselves in to cultural offerings of the city. Call your realtor to view this specious residence today (id:42568)
RE/MAX A-B Realty Ltd (Stfd) Brokerage
3171 Lotus Common Unit# 53
Burlington, Ontario
Beautifully designed modern townhouses in this newly developed enclave of Burlington in Alton village. Desirable townhouse design and layout with that executive feel, this home has 3 stories, 2 large bedrooms and 2.5 bathrooms. Large entryway also has convenient and safe garage access. High end finishes throughout this open concept design include quartz counters, stainless steel appliances and a primary suite including ensuite bath. Home includes in-suite laundry as well as large balcony off of the dining room and tons of natural light from large windows. You won’t be disappointed with the layout and design of your cozy yet modern new home in Alton Village! (id:42568)
Shaw Realty Group Inc.
301732 Concession 2 Sdr
West Grey, Ontario
Escape to the peaceful country with this captivating home nestled on an expansive 9+ acre lot, a mere stroll to Allan Park Conservation Area and just minutes from Hanover. Offering 4 bedrooms and 2 bathrooms, including a guest suite, this cherished residence seamlessly blends comfort and privacy. The meticulously updated home beckons you with a modern kitchen adorned in white oak cabinetry, granite tile countertops, and a complete appliance package featuring a JennAir Cooktop and double wall ovens. The dining area flows onto a deck through garden doors, while the spacious living room, currently repurposed as an additional dining space, offers lovely views out front and back. Descend to the lower level (which is at ground level), to find a generously proportioned family room, alongside a versatile guest suite with updated bathroom and walkout to the backyard. Ascend to the upper floor complete with three bedrooms, including the primary bedroom with double closets and a convenient cheater door to the updated bathroom. The basement unfolds with a utility room housing laundry facilities, storage, wood chute, cellar, and a games room featuring a Pacific Energy Woodstove (2023) that imparts warmth throughout the home. Notable features: beautiful hardwood flooring, metal roof (2024), replaced windows and entrance doors (2022), water softener (2022), septic tank (2021) and propane furnace (2019). Step outside to the serene setting with a tree-lined perimeter, forest trails, raised garden boxes, raspberry patch, honeyberry bushes, currants, apple and pear trees plus three sheds (one with hydro) -perfect for the gardener and homesteader. Relax on the two-tiered deck, complemented by propane hook-up, gazebo, and blinds. Other features include plug for generator beside 200 amp service, U-shaped paved driveway and oversized garage (28'x24) with wood chute. Walk to Allan Park Conservation Authority, offering over 400 acres with trails and fishing pond. Excellent fibre optics. (id:42568)
Royal LePage Rcr Realty Brokerage (Hanover)
49 Worsley Street Unit# Lot 4a
Stratford, Ontario
A Warm Welcome Home. Nestled within an established neighbourhood, Hillside Homes emerges from the landscape with an exclusive collection of single detached and semi-detached homes for families. Create lasting memories in a neighbourhood that embodies a true sense of community. As you walk through the front door at Hillside Homes, you’ll immediately notice the level of thought and care that has been poured into each aspect of your new home. Working with Centre Staged Designs, every finish has been specially chosen to enhance the unique features of each room in your home. From flooring to cabinetry and every little detail in between, the interior design package will complement your style and create a living experience that you’ll appreciate for years to come. Model Suite opening soon. (id:42568)
RE/MAX A-B Realty Ltd (Stfd) Brokerage








