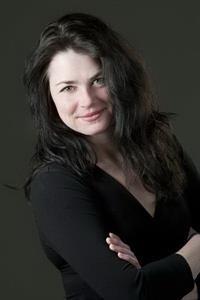Oh Boy'd, what a find! Discover 224 Boyd Blvd! A custom-built home in esteemed Thames Springs, Thamesford offering exceptional value with 3+1 bedrooms, 3.5 baths, 3 car garage & 3576+ sf of quality finishes & extras. Just a stone's throw from 2 parks, arena, skate park, splash pad, trails and a new daycare facility, this home is perfectly situated & sized for family living. Convenient to all amenities of nearby London & Woodstock, while offering the charm & tranquility of small-town living. Step into the grand foyer with soaring 22 ft ceilings and custom mosaic tiled floor: immediately feel the warmth & character of this inviting space. The heart of the home is the beautifully designed kitchen, with gorgeous granite counters, large island, pantry & ample cabinetry —perfect for large family gatherings & everyday dining. The adjacent Great Room features a cozy gas fireplace & wall of windows framing pretty views of the landscaped backyard. Dining room doors lead to the large patio, a perfect spot for outdoor entertaining or relaxing in the hot tub! Also on the main: a handsome den, laundry/mud room & 2-pce bath off the fabulous 3-car garage adding practicality to the smart design. Upstairs, the spacious primary suite is a peaceful retreat, complete with a luxurious 5-pce ensuite & dreamy walk-in. Two more spacious bedrooms & a 4-pce bath for your family upstairs. The finished lower offers additional space for recreation & entertainment, with a bar, electric fireplace & room for games or movie nights. A 4th bedroom & 3-pce bath are ideal for guests! Carpet-free with hardwood & tile, new shingles 2020. Outside, the fenced yard offers privacy & serenity, with lush gardens, quaint shed & space for outdoor enjoyment. It’s all-brick & stone exterior, exudes curb appeal. An over-sized drive parks 6! Easy access to commuter routes/401. Upscale, spacious living with the perfect blend of comfort & style. An unforgettable home like 224 Boyd won't be on market for too-too long! (id:42568)
| MLS® Number | 40555602 |
| Property Type | Single Family |
| Amenities Near By | Airport, Golf Nearby, Park, Place Of Worship, Playground, Schools |
| Communication Type | High Speed Internet |
| Community Features | Quiet Area, Community Centre, School Bus |
| Equipment Type | None |
| Features | Sump Pump, Automatic Garage Door Opener |
| Parking Space Total | 9 |
| Rental Equipment Type | None |
| Structure | Shed, Porch |
| Bathroom Total | 4 |
| Bedrooms Above Ground | 3 |
| Bedrooms Below Ground | 1 |
| Bedrooms Total | 4 |
| Appliances | Dishwasher, Dryer, Refrigerator, Water Meter, Water Softener, Washer, Microwave Built-in, Window Coverings, Garage Door Opener, Hot Tub |
| Architectural Style | 2 Level |
| Basement Development | Finished |
| Basement Type | Full (finished) |
| Constructed Date | 2006 |
| Construction Style Attachment | Detached |
| Cooling Type | Central Air Conditioning |
| Exterior Finish | Brick, Stone, Vinyl Siding |
| Fire Protection | Smoke Detectors, Alarm System |
| Fireplace Present | Yes |
| Fireplace Total | 2 |
| Fireplace Type | Insert |
| Fixture | Ceiling Fans |
| Foundation Type | Poured Concrete |
| Half Bath Total | 1 |
| Heating Fuel | Natural Gas |
| Heating Type | Forced Air |
| Stories Total | 2 |
| Size Interior | 3576 |
| Type | House |
| Utility Water | Municipal Water |
| Attached Garage |
| Access Type | Road Access, Highway Access |
| Acreage | No |
| Fence Type | Fence |
| Land Amenities | Airport, Golf Nearby, Park, Place Of Worship, Playground, Schools |
| Landscape Features | Landscaped |
| Sewer | Municipal Sewage System |
| Size Depth | 133 Ft |
| Size Frontage | 62 Ft |
| Size Total Text | Under 1/2 Acre |
| Zoning Description | R1 |
| Level | Type | Length | Width | Dimensions |
|---|---|---|---|---|
| Second Level | 4pc Bathroom | Measurements not available | ||
| Second Level | Full Bathroom | Measurements not available | ||
| Second Level | Primary Bedroom | 17'0'' x 15'6'' | ||
| Second Level | Bedroom | 13'9'' x 10'11'' | ||
| Second Level | Bedroom | 12'3'' x 11'9'' | ||
| Basement | Utility Room | 16'5'' x 9' | ||
| Basement | 3pc Bathroom | Measurements not available | ||
| Basement | Bedroom | 13'6'' x 9'3'' | ||
| Basement | Other | 8'0'' x 5'11'' | ||
| Basement | Recreation Room | 37'9'' x 28'11'' | ||
| Main Level | 2pc Bathroom | Measurements not available | ||
| Main Level | Laundry Room | 10'0'' x 11'1'' | ||
| Main Level | Kitchen/dining Room | 31'11'' x 12'8'' | ||
| Main Level | Great Room | 22'3'' x 15'8'' | ||
| Main Level | Den | 10'7'' x 9'11'' | ||
| Main Level | Foyer | 9'1'' x 8'11'' |
| Cable | Available |
| Electricity | Available |
| Natural Gas | Available |
| Telephone | Available |
https://www.realtor.ca/real-estate/26643376/224-boyd-boulevard-thamesford
Contact us for more information

Lori Goldhawk
Salesperson

(519) 485-2227
www.royallepagetriland.com/

Lisa Ross
Salesperson

(519) 485-2227
www.royallepagetriland.com/