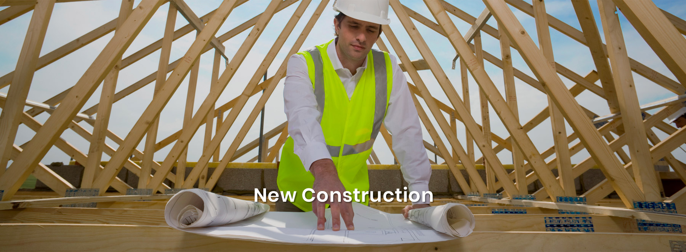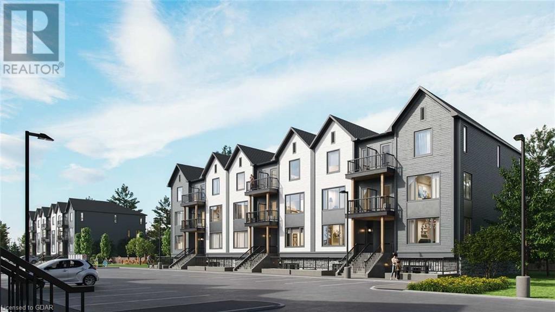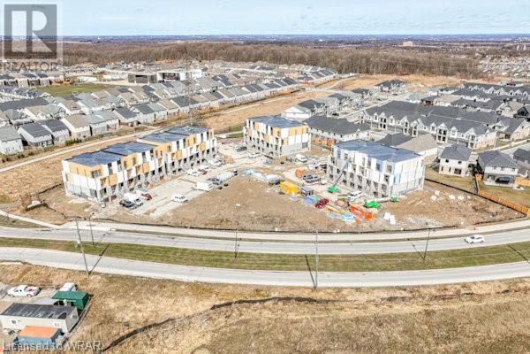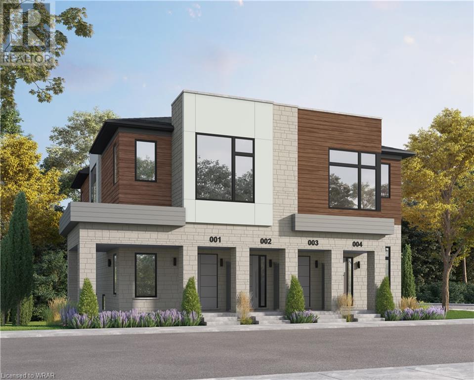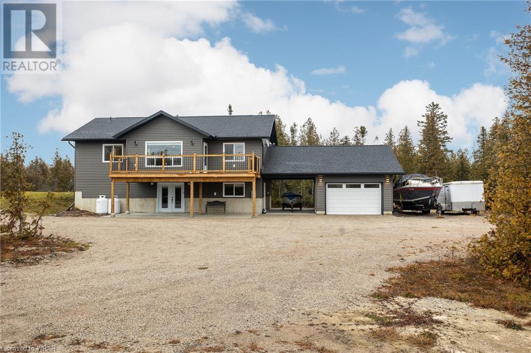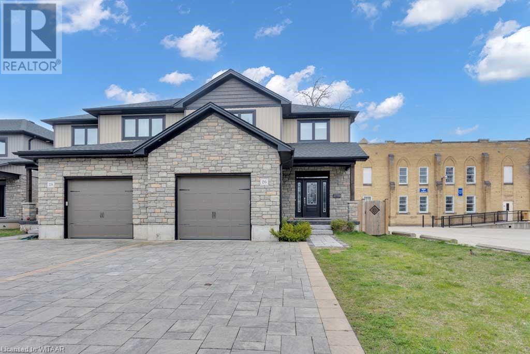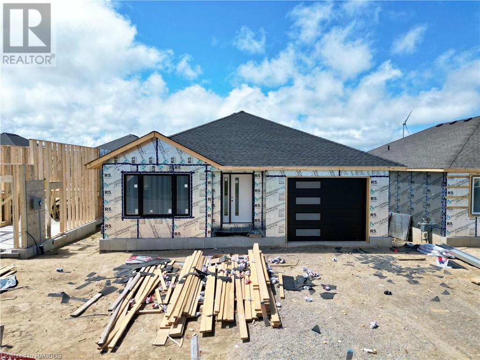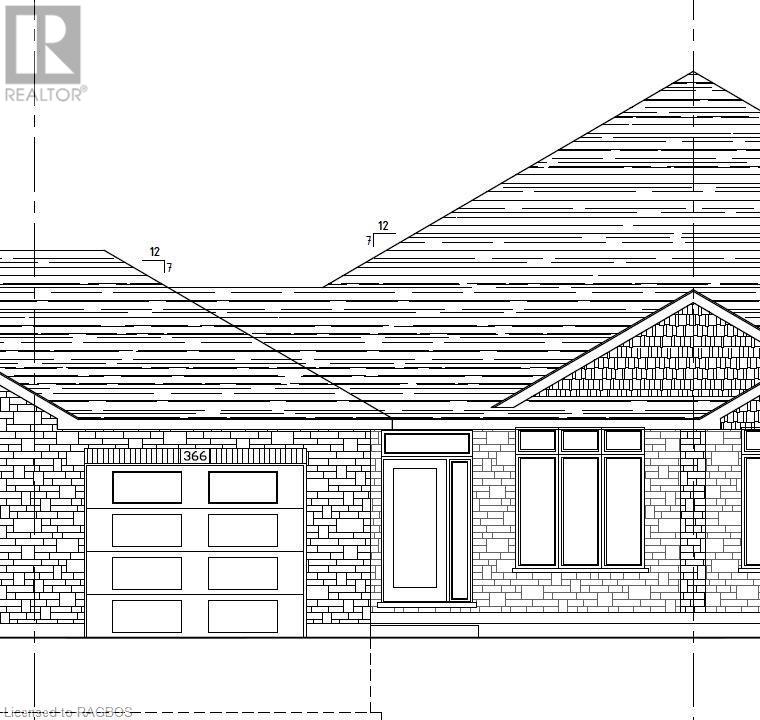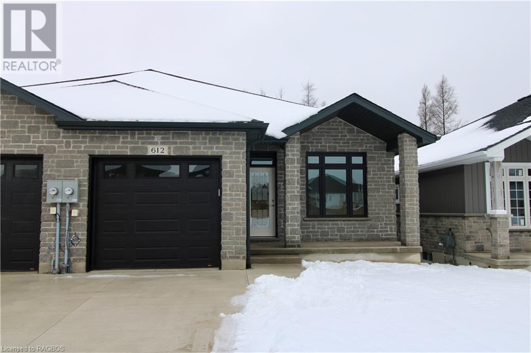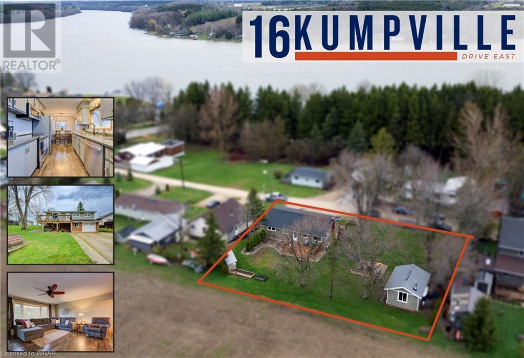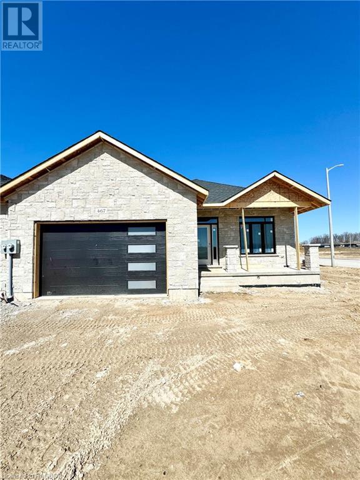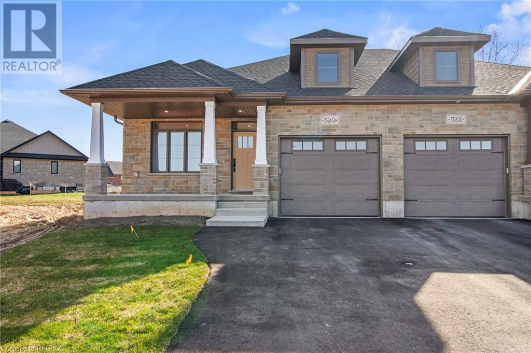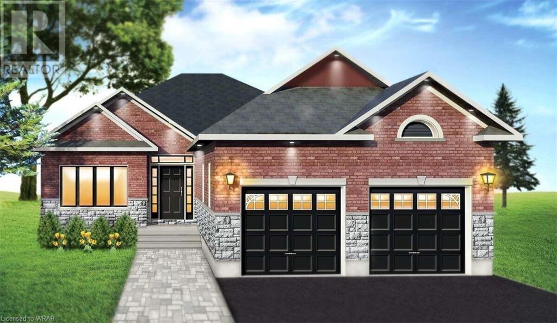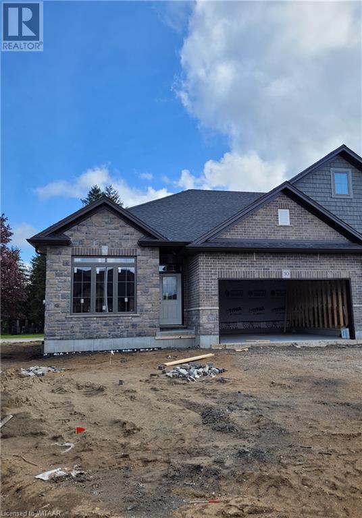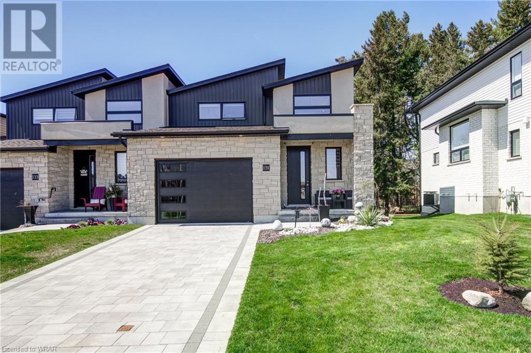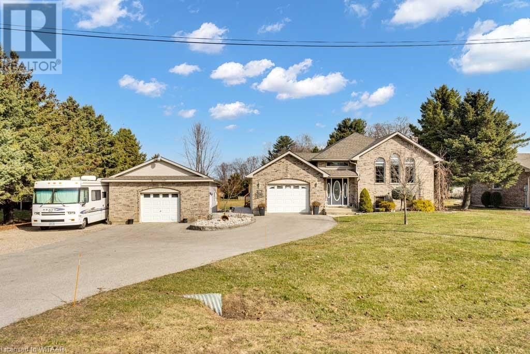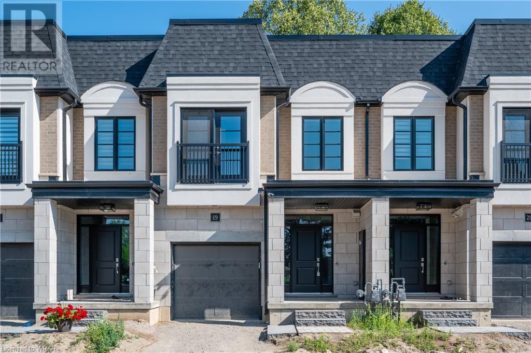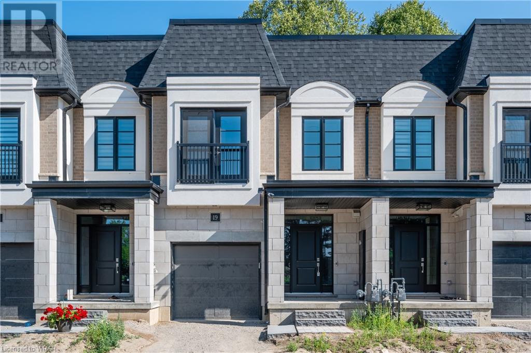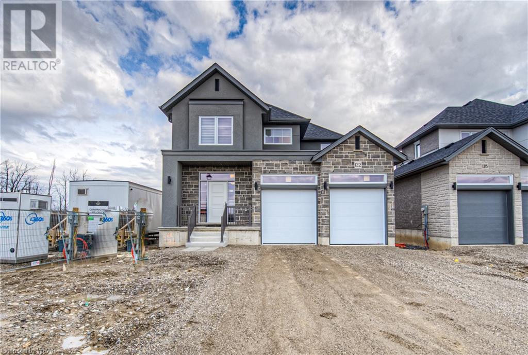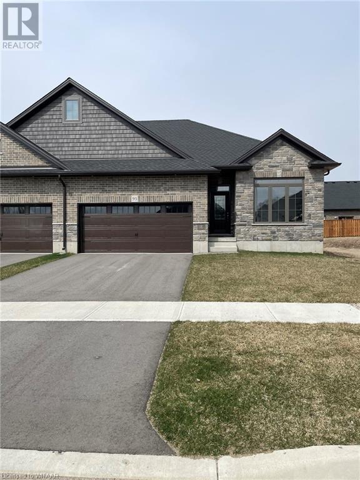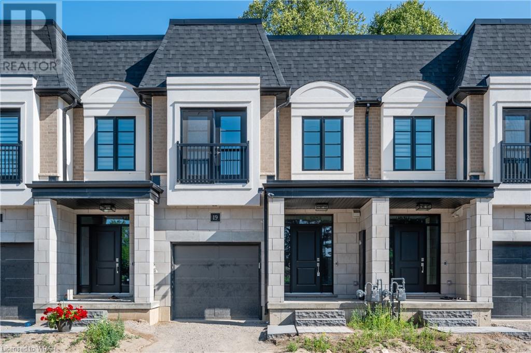A DEDICATED NEW HOMES DIVISION OFFERS IN-DEPTH KNOWLEDGE AND ADVICE
708 Woolwich Street Unit# 416
Guelph, Ontario
Welcome to Marquis Modern Towns, now under construction in Guelph's North End! Do not hesitate to move on this unit! Hurry to receive pre-construction pricing. Closing/move in late 2024/early 2025! This unique and modern development is well-situated, perfectly blending serene greenery with urban convenience. This development is located directly across the street from Riverside Park and offers a wealth of amenities mere minutes from your doorstep. Marquis offers a variety of unique floorplans. Unit 416 is a fully upgraded 980 sq. ft. Crown model. Located on the terrace level, it features two bedrooms, two bathrooms, a bonus den/workspace, and a private sunken patio measuring almost 100 square feet in size. At Marquis, upgrades come standard with luxury finishes, including maintenance-free vinyl plank flooring, Barzotti Eurochoice cabinetry in the kitchen and bathrooms, a 4-piece stainless steel kitchen appliance package, quartz countertops, ceramic wall-tiled shower, and a full-size stackable front-load washer/dryer. This unit in particular has beautiful light finish colour selections, and a full LVP flooring upgrade. Luxurious finishes from wall to wall Residents here will enjoy an array of amenities geared towards their convenience, including secure bike storage, a landscaped outdoor patio with BBQ, the children's natural play area, rough-ins for future electric car hook-ups, and ample visitor parking! Get in touch today to learn more about what Marquis Modern Towns has to offer! (id:42568)
Coldwell Banker Neumann Real Estate Brokerage
137 Jack's Way
Mount Forest, Ontario
Welcome to your dream home! This newly built semi-detached bungalow combines contemporary design with functional elegance, offering a cozy sanctuary in one of Mount Forest's newest cul-de-sacs. Immerse yourself in the luxury of a brand-new residence, thoughtfully designed for modern living. The clean lines and fresh aesthetics create an inviting atmosphere from the moment you step inside. This home boasts 2 bedrooms and 2 full baths, including a primary bedroom featuring a sophisticated 4-piece ensuite and a walk-in closet. Each space is a testament to comfort and style, providing a perfect retreat for relaxation. Unwind on the covered balcony, a private outdoor haven where you can enjoy your morning coffee or evening breeze. It's the perfect extension of your living space, merging indoor and outdoor living seamlessly. The unfinished basement, complete with a rough-in for a 3-piece bathroom, provides an opportunity to customize and expand the living space according to your preferences and needs. Don't miss the chance to make this stunning semi-detached bungalow your home. Schedule a viewing today and experience the perfect blend of modern living and timeless comfort. (id:42568)
Century 21 Heritage House Ltd.
Century 21 Cedar Glen Ltd Brokerage
142 Foamflower Place Unit# A012
Waterloo, Ontario
Under construction and nearing completion, this Viola layout is scheduled for occupancy at the end of June! All interior finishes have been carefully selected by the Activa Design Team. The main living level feature a sauble, wide plank laminate flooring choice. The kitchen will delight with Charcoal Cabinets, light-coloured quartz countertops, stainless appliances and matte white subway tiles. A powder room and balcony off the living room complete this floor. At bedroom level, the two bedrooms also feature laminate flooring and the primary has a 3 piece ensuite bath, a walk-in closet and another balcony. A 4 piece bath and laundry can be found here too, as well as a convenient storage/linen closet. Vista Hills is a sought-after neighbourhood in NW Waterloo, featuring great schools and park spaces and is just a short drive to the Universities. By appointment only. (id:42568)
Royal LePage Wolle Realty
887 14th Street
Hanover, Ontario
Absolutely no detail was missed in this over 1900 square feet of newly built living space. Highest build quality throughout with a layout which promotes maximum use of space and comfort. Feel right at home less than 1km from shopping, services and restaurants in a newer secluded subdivision. Laundry closet on 2nd floor, upgraded insulation, unfinished basement and much more to see. Book a showing today! (id:42568)
Coldwell Banker Peter Benninger Realty
15 Stauffer Woods Trail Unit# F021
Kitchener, Ontario
The Romy is a two storey Villa under construction, by Activa. You will love the finishes, all chosen by Activa's design team. This energy star home offers an impressive 1729 square feet of space, featuring 3 bedrooms and 2.5 bathrooms. The open-concept main floor seamlessly connects the kitchen, dining area and great room. Sliders lead to a rear deck with beautiful views over a pond and wooded area. There's a private storage room near the front door - perfect for bikes etc. Upstairs are 3 bedrooms, an upper level family room, a laundry room and two bathrooms. The primary bedroom offers those beautiful rear views, a 3-piece ensuite bath and two large closets. Condo fee includes internet, exterior maintenance and snow removal. Appliance package included in purchase price. Excellent location in sought-after neighbourhood, Harvest Park in Doon South - near Hwy 401 access, Conestoga College and beautiful walking trails. For more information, please visit www.activa.ca/community/harvestpark. Call for more information or to inquire about our First Time Home Buyer Deposit Program. Sales Centre located at 158 Shaded Cr Dr in Kitchener - open Monday to Wednesday, 4-7 pm and Saturday, Sunday 1-5 pm. (id:42568)
Royal LePage Wolle Realty
3 Old Pine Tree Road
Miller Lake, Ontario
Welcome home to this beautiful newly built (2022) raised bungalow in the heart of Miller Lake. This family home features 4 beds, 2 full baths, 1.5 insulated garage and conveniently located near the crisp shores of Lake Huron. As you enter this home, you’re greeted with the stunning featured pine ceiling spanning the large family room/flex room. Together on this floor, offers a generous sized bedroom, 3 piece bath and laundry room with ample storage. A few steps brings you up to the main gathering space, showcasing an open concept kitchen and living area, perfect for entertaining! A bright white kitchen with stainless steel appliances throughout completed with a timeless style backsplash. This level includes a master bedroom with walk in closet, 2 additional bedrooms and a 4 piece bath. Enjoy Al fresco dining with family and friends on the oversized deck, surrounded by mature trees for added privacy. Plenty of parking available, including 1.5 garage and breezeway for boat or other motor vehicles. Here’s your opportunity to slow down and take advantage of the quiet serene outdoors. Venture out on a number of trails nearby, with easy public beach access and only a 20 min drive to Tobermory, The Grotto, Bruce Peninsula National Park and so much more. Book your showing with us today! (id:42568)
Citimax Realty Ltd.
26 Water Street
Aylmer, Ontario
Welcome to 26 Water Street Aylmer. This beautiful newly built 4 bedroom, 2.5 bathroom home offers well over 2000 square feet of living space! The main floor is designed and built for todays Family lifestyle, open concept kitchen with a large island and walk-in pantry. Spacious dining area and Living room with patio walk out to fenced in back yard which is landscaped and ready for your summertime get togethers! Upstairs you’ve got a large laundry room, 4 generously sized bedrooms including the primary bedroom with full 6 piece ensuite & walk-in closet. The lower level is ready for your finishing touches and will offer tons of additional living space. All the parks, shops, restaurants, churches, Banks and cafes are within walking distance and you can’t beat the convenience of having the school bus stop right next door. This home comes with an attached garage with auto door opener plus there is plenty of space for parking in the private driveway. Beautiful curb appeal, well over 2000 square feet of living space plus potential to finish the lower level and add additional value over time. (id:42568)
Dotted Line Real Estate Inc Brokerage
440 Burnside Drive
Port Elgin, Ontario
This 1303 Sqft, 3 bedroom, 1 bath home is soon to be under construction at 440 Burnside Street on the South end of Port Elgin. Features & finishes include hardwood in the living room, dining room & kitchen, main floor laundry, gas forced air heating with central air conditioning. 6ft kitchen island, patio doors to the backyard. Possession is currently 90 to 120 days, interior and exterior colour choices are available along with finished basement packages. (id:42568)
RE/MAX Land Exchange Ltd Brokerage (Pe)
448 Burnside Drive
Port Elgin, Ontario
This 3 bedroom home is under construction at 448 Burnside Drive in Port Elgin. 1303 sqft on the main floor with a full unfinished basement; it can be ready in early 2024 for those that act quickly. Main floor will feature hardwood in the living room, dining room and kitchen with carpet in the bedrooms. There is an option to have the basement finished if a little more space is required. If you are looking for an income, a secondary suite could also be finished in the basement. Yard will be sodded, house will be heated with a gas forced air furnace, and there is a main floor laundry. (id:42568)
RE/MAX Land Exchange Ltd Brokerage (Pe)
366 Rosner Drive
Saugeen Shores, Ontario
This freehold townhome is currently under construction at 366 Rosner Drive in Port Elgin. It will be fully finished up and down with 4 bedrooms and 3 full baths. Main floor standard features include 9ft ceilings, laundry room, Quartz kitchen counter tops, hardwood and ceramic flooring, and covered back deck 12'6 x 11'. The basement features a cozy gas fireplace in the family room with 2 more bedrooms, 3pc bath and plenty of room for storage in the utility room. There will be a hardwood staircase from the main floor to the basement, concrete driveway, sodded yard along with the stone exterior. HST is included in the asking price provided the Buyer qualifies for the rebate and assigns it to the Seller on closing. (id:42568)
RE/MAX Land Exchange Ltd Brokerage (Pe)
612 25th Avenue
Hanover, Ontario
Now with finished basement! Full stone semi-detached bungalow under construction and ready for its new owners in early spring. Main level living with open concept kitchen/living space, dining room, 2 beds and 2 baths (including the master with ensuite), and laundry. Walkout from your living space to the covered upper deck offering views of the trees. The lower level of this home offers 2 more bedrooms, 3 pc bath, rec room with gas fireplace and walkout to the yard. Home is located in a great new subdivision of Hanover close to many amenities. Call today! (id:42568)
Keller Williams Realty Centres
16 Kumpville Dr. E., Rr3, Listowel
Conestogo Lake, Ontario
A home at the lake; Conestogo Lake! Nestled on a 120’x125’ lot with a fire pit overlooking farmland, this property offers a tranquil retreat in a breathtaking natural setting. Extensively renovated, with over $150,000 worth of improvements, including a 12’x20’ shed & new flooring throughout, virtually every corner of this home has been revitalized. A double-wide driveway provides ample parking, & an attached single-car garage adds convenience. The upper deck provides unobstructed views of the surrounding landscape, & the lower covered porch acts as the main entrance into the lower level mudroom. Inside, the spacious kitchen features granite countertops, stainless steel appliances (2022) & seamless access to the rear deck & backyard. Relish in the panoramic views of the surrounding farmland from the dining area's abundant windows, while the adjacent living room offers a cozy retreat with a bay window framing glimpses of Conestogo Lake through the trees. The primary bedroom suite exudes comfort & charm, with 2 closets, electric fireplace & could easily be converted back into two bedrooms. The second bedroom is generously sized & filled with natural light. Descend to the fully finished basement, where a large family room awaits with a wood pellet stove & a bar area, perfect for entertaining & easy access to the attached garage/workshop. Outside, the expansive backyard offers plenty of room for relaxation & recreation, with a large fire pit area ideal for gatherings under the stars. A newly built 12’x20’ shed provides ample storage space. With its idyllic setting, modern amenities & rustic charm, this home embodies the essence of country living at its finest. A quick walk to Conestogo Lake to enjoy boating, swimming & sunshine or try the nearby local delights at Country Sisters Restaurant, Dorking General Store or head into Drayton & visit their charming stores, cafes and restaurants. (id:42568)
Keller Williams Innovation Realty
467 Ivings Drive
Port Elgin, Ontario
The end unit freehold townhome is under construction at 467 Ivings Drive in Port Elgin. Only attached to the neighbouring unit by the garage; there are windows on 4 sides. This unit is offered with an unfinished basement but a finished basement is optional putting the list price to $789,900. Interior finishes include hardwood and ceramic flooring, Quartz counter tops, hardwood staircase to the basement and gas fireplace in the living room. This plan features 2 bedroom and 2 full baths on the main floor. HST is included in the list price provided the Buyer qualifies for the rebate and assigns it to the Seller on closing (id:42568)
RE/MAX Land Exchange Ltd Brokerage (Pe)
520 Newfoundland Street
Mount Forest, Ontario
Newly built Semi-Detached home located in a quiet cul-de-sac. This 2+1 bedroom 3 bath bungalow is beautifully finished, with highest regards to efficiency and quality. You'll benefit from the upgraded insulation package and you are separated from your neighbours with a concrete wall to eliminate any sound travel. The main level features 9 ft ceilings and an open concept feel with large kitchen with stone countertops, tidy dining area and a living room featuring a beautiful stone faced gas fireplace with barn beam mantle. The primary bedroom is spacious with a walk-through closet to the wonderful ensuite bathroom, coincidentally the second bedroom also features a walk-through closet with a cheater ensuite. The lower level features a huge recreation room, an additional bedroom, 3 pc bath and a large mechanical room for plenty of storage. Last but not least, enjoy your outside space with a large covered front porch and 12' X 16' covered deck out back with gas BBQ hookup. Full Tarion warranty!! (id:42568)
Coldwell Banker Win Realty Brokerage
190 Hetram Court Unit# Lot 4
Crystal Beach, Ontario
For more info on this property, please click the Brochure button below. Custom built in Bay Beach Woods Estates, Crystal Beach, Ontario Canada. It is a natural cul-de-sac, only an 11 minute walk to beautiful Crystal Beach, 15 minutes to the Peace Bridge and 25 minutes to Niagara Falls. 32 custom-built brick bungalows utilizing unparalleled level of premium quality materials. This cul-de-sac offers a tranquil atmosphere. Two islands decorated with shrubs and flowers, maintained by a sprinkler system, greet each and every guest and resident upon entry. This prestigious location is surrounded by all the amenities conducive to a peaceful, relaxing lifestyle. Under construction. Completion in about 9 months. (id:42568)
Easy List Realty
30 Matheson Crescent
Innerkip, Ontario
Fabulous open concept bungalow home offering tasteful open concept living space on the main floor. NO CONDO FEES and NO REAR NEIGHBOURS. Be prepared to be amazed. CURRENTLY UNDER CONSTRUCTION and this is your opportunity to make all the selections and ensure this home reflects your personality and is the home of your dreams. Semi detached bungalow with generous double garage. Hunt Homes quality standard finishes include custom style kitchen with granite countertops, crown and valance and large pantry; hardwood and ceramic flooring; 9' ceilings on main floor with tray ceiling in the great room; main floor laundry/mudroom; primary bedroom with luxury walk-in 3 pc ensuite; insulated floor to ceiling basement exterior walls; brick and stone exterior with potlights; 12'x12'deck; paved driveway; fully sodded lot; central air; ERV and MUCH MORE. Large windows throughout the home including the basement allows generous natural lighting for the entire home. Ask about our finished basement package. This is the LAKEFIELD Model. Virtual Tour and photos of one of the Builder's Model Homes. New build taxes to be assessed. Lot size is irregular. For OPEN HOUSE join us Saturday/Sunday 2-4p.m. at Builder’s furnished Model Home on Matheson Cres. (id:42568)
Century 21 Heritage House Ltd Brokerage
131 Tamarack Boulevard
Woodstock, Ontario
Stunning Newly Built Freshly Painted FREEHOLD END UNIT BUNGALOFT TOWNHOUSE in Beautiful North End Woodstock! Boasting 3 Bedrooms, 4 bathrooms and a MASSIVE Backyard Oasis. This modern gem offers a versatile layout with 1 bedroom on each level, complemented by a full bathroom (loft and main level both have ensuites with walk in closets) ensuring comfort and convenience for all who live here. The heart of the home is its expansive open concept kitchen, ideal for culinary enthusiasts and gatherings alike! Basement if fully finished with a big rec room, bedroom and full bathroom. Clean, immaculate and Move-In Ready, this home invites the next owner to enjoy luxurious living in a tranquil setting. The backyard includes a deck, patio and lots of room for gardens, playing, enjoying nature and the privacy surrounding this almost fully fenced backyard! Close to shopping, schools, Famous Horse Show, with country living and city amenities all close by. (id:42568)
Royal LePage Wolle Realty
142 Isla Street
Markdale, Ontario
Nestled in the heart of the thriving village of Markdale, this stunning bungalow is a testament to thoughtful design. The stone exterior gives the property a distinguished curb appeal. As you approach, the covered front porch welcomes you. The exterior boasts more than just aesthetics, with an attached double garage ensuring convenience and security for your vehicles. A covered back deck extends the living space outdoors, creating a perfect setting for entertaining guests or simply enjoying the serene surroundings. The fenced-in back yard, adorned with a mature maple. Step inside, and you'll be greeted by the warmth of hardwood floors. The large open concept living space is flooded with natural light streaming in through the many expansive windows. The seamless flow from the living area to the well-appointed kitchen makes this home an entertainer's dream. The kitchen featuring modern appliances and a massive pantry will accommodates all your culinary needs. This kitchen is both functional and aesthetically pleasing. Conveniently located main floor laundry, adding to the home's practicality. The three bedrooms offer comfort and privacy. The primary bedroom boasts an en-suite bathroom and a spacious walk-in closet, providing a retreat within the home. Descend into the unspoiled basement, where high ceilings and large windows create a bright and versatile space. With a roughed-in fourth bedroom and a four-piece bath, the potential for customization is limitless. The private entrance from the garage adds flexibility to the space, making it suitable for various purposes. Markdale's appeal is heightened by its new amenities, with new hospitals and new school under construction. Central location ensures proximity to all in-town conveniences, making it an ideal residence. From its aesthetic charm to its functional design, this bungalow truly has it all and is certain to leave a lasting impression. Embrace a lifestyle of comfort, elegance, and convenience. (id:42568)
Grey County Real Estate Inc. Brokerage
51144 Calton Line
Malahide, Ontario
Welcome to Mount Salem. Here you'll find this Gorgeous Raised Ranch. Custom Built in 1998. 4 bedrooms, 2 full bathrooms plus 2 piece washroom. When pulling in the driveway you'll notice tons of parking space on this double wide paved drive plus additional gravel parking beside the workshop. Beautiful stone and concrete work recently completed between house and workshop. Walking in the front door you have lots of room for boots and shoes plus two closets and handy walk in to laundry and 2 piece bath combo room. Walking up the stairs you land in the open concept layout. Featuring the living room with large windows facing the front yard, a generous dining area suitable for a table to fit 10 hungry guest. To the left we have our kitchen with lots of cabinetry and counter space plus the patio walk out to newly built composite deck. Towards the back of the house you'll see the primary bedroom complete with 3 piece ensuite and double closet. The other bedroom is currently used as home office. Lower level features a spacious recreational room, great for kids to play while dinner is prepared. Two more large bedrooms at the back, a cold room for all the canning plus a giant storage room with stair access to attached garage. A fantastic layout for todays busy Family life. Lets talk about the shop, fully insulated and with 50 amp power panel. Currently prepped for woodstove should it be desired. Behind the shop we have a huge covered patio area complete with lighting and receptacles, great for entertaining, family cooking & bone fire get togethers. Plus we have a 10 x 20 storage shed & small kids play and swing set. ( big swing set not included ) This home has gas fire forced air furnace, central air & HRV system, a 200 amp power panel & lots of additional storage space under front entry mudroom. Fridge, Stove, Washer, dryer, Dishwasher, water heater & water softener included. ( no rental items here ) (id:42568)
Dotted Line Real Estate Inc Brokerage
143 Elgin Street N Unit# Lot 67
Cambridge, Ontario
Welcome home to the brand new Vineyard Townhomes, a collection of luxury townhomes in a forested setting. Built by Carey Homes, these townhouses are built with quality, integrity and innovation. Located in close proximity to all amenities including schools, hospitals, and grocery stores and just steps from Soper Park. The Hespeler Reverse floorplan is an interior unit townhouse with an open concept, modern, flowing design with an optional gas fireplace in the Living Room. Loaded with extras including 9' ceilings, backsplash, carpet-free main floor, soft close cabinetry in the kitchen and bathroom, and valence lighting in the kitchen. Quartz counters in the bathroom and kitchen. Includes 6 appliances and air conditioner. Net zero ready-built specification. No showings as the site is under construction. Closing Fall 2024 (id:42568)
RE/MAX Twin City Realty Inc.
143 Elgin Street N Unit# Lot 64
Cambridge, Ontario
Welcome home to the brand new Vineyard Townhomes, a collection of luxury townhomes in a forested setting. Built by Carey Homes, these townhouses are built with quality, integrity and innovation. Located in close proximity to all amenities including schools, hospitals, and grocery stores and just steps from Soper Park. The Hespeler floorplan is an interior unit townhouse with an open concept, modern, flowing design with an optional gas fireplace in the Living Room. Loaded with extras including 9' ceilings, backsplash, carpet-free main floor, soft close cabinetry in the kitchen and bathroom, and valence lighting in the kitchen. Quartz counters in the bathroom and kitchen. Includes 6 appliances and air conditioner. Net zero ready-built specification. No showings as the site is under construction. Closing Fall 2024 (id:42568)
RE/MAX Twin City Realty Inc.
122 O J Gaffney Drive Drive
Stratford, Ontario
A brand new all brick, double car garage, detached home in Stratford with upgrades over 23k for sale. Model PORTIA Elevation A, a newly built 3-bedroom 2.5-bathroom 1651 SQF homeBuilt by Ridgeview homes, tastefully decorated and located in a perfect cozy neighbourhood. A must see property for an incredible price. (id:42568)
Century 21 Right Time Real Estate Inc.
48 Matheson Crescent
Innerkip, Ontario
This property offers the opportunity of NO REAR NEIGHBOURS and NO CONDO FEES.Outstanding standard finishes are included in this open concept spacious bungalow offering 1300 sq. ft. of tasteful living space, be prepared to be amazed. Home is currently under construction offering you the opportunity to customize the finishes to reflect your personal taste ensuring this is the home of your dreams. Interior standards include granite; custom style kitchen including crown, valance, under counter lighting and a large walk in pantry; hardwood and ceramic floors; 9’ ceilings and great room with tray ceiling; generous sized main floor laundry/mudroom; primary bedroom with beautiful luxurious ensuite and large walk in closet. Exterior finishes include double garage; 12’x12’ deck; privacy fence at rear; paved driveway and fully sodded lot. To compliment your home there is central air conditioning, an ERV and expansive windows allowing natural light into your home. MUCH MUCH MORE. Additional lots, including large pie shaped lots, available with varied possession dates. Ask about our finished basement package pricing which includes a spacious family room, large 3rd bedroom and 4 pc. Enjoy your rear deck or relax in your backyard. Photos and virtual tour of Builder's Model Homes-This is the ROSSEAU Model. Other homes and lots of various sizes and possession dates available. New build taxes to be assessed. For OPEN HOUSE join us Saturday/Sunday 2-4 p.m. at Builder’s furnished Model Home on Matheson Cres. (id:42568)
Century 21 Heritage House Ltd Brokerage
143 Elgin Street N Unit# Lot 68
Cambridge, Ontario
Welcome home to the brand new Vineyard Townhomes, a collection of luxury townhomes in a forested setting. Built by Carey Homes, these townhouses are built with quality, integrity and innovation. Located in close proximity to all amenities including schools, hospitals, and grocery stores and just steps from Soper Park. The Preston floorplan is an end unit townhouse with an open concept, modern, flowing design with an optional gas fireplace in the Living Room. Loaded with extras including 9' ceilings, backsplash, carpet-free main floor, soft close cabinetry in the kitchen and bathroom, and valence lighting in the kitchen. Quartz counters in the bathroom and kitchen. Includes 6 appliances and air conditioner. Net zero ready-built specification. No showings as the site is under construction. Closing Fall 2024 (id:42568)
RE/MAX Twin City Realty Inc.







