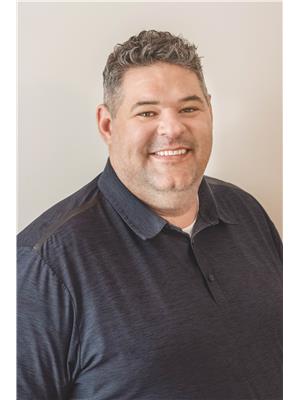Nestled in the heart of the thriving village of Markdale, this stunning bungalow is a testament to thoughtful design. The stone exterior gives the property a distinguished curb appeal. As you approach, the covered front porch welcomes you. The exterior boasts more than just aesthetics, with an attached double garage ensuring convenience and security for your vehicles. A covered back deck extends the living space outdoors, creating a perfect setting for entertaining guests or simply enjoying the serene surroundings. The fenced-in back yard, adorned with a mature maple. Step inside, and you'll be greeted by the warmth of hardwood floors. The large open concept living space is flooded with natural light streaming in through the many expansive windows. The seamless flow from the living area to the well-appointed kitchen makes this home an entertainer's dream. The kitchen featuring modern appliances and a massive pantry will accommodates all your culinary needs. This kitchen is both functional and aesthetically pleasing. Conveniently located main floor laundry, adding to the home's practicality. The three bedrooms offer comfort and privacy. The primary bedroom boasts an en-suite bathroom and a spacious walk-in closet, providing a retreat within the home. Descend into the unspoiled basement, where high ceilings and large windows create a bright and versatile space. With a roughed-in fourth bedroom and a four-piece bath, the potential for customization is limitless. The private entrance from the garage adds flexibility to the space, making it suitable for various purposes. Markdale's appeal is heightened by its new amenities, with new hospitals and new school under construction. Central location ensures proximity to all in-town conveniences, making it an ideal residence. From its aesthetic charm to its functional design, this bungalow truly has it all and is certain to leave a lasting impression. Embrace a lifestyle of comfort, elegance, and convenience. (id:42568)
| MLS® Number | 40523511 |
| Property Type | Single Family |
| Amenities Near By | Golf Nearby, Hospital, Park, Place Of Worship, Playground, Schools, Ski Area |
| Communication Type | High Speed Internet |
| Community Features | Community Centre |
| Equipment Type | None |
| Features | Corner Site |
| Parking Space Total | 6 |
| Rental Equipment Type | None |
| Bathroom Total | 3 |
| Bedrooms Above Ground | 3 |
| Bedrooms Total | 3 |
| Appliances | Dishwasher, Dryer, Freezer, Refrigerator, Stove, Washer, Microwave Built-in, Window Coverings, Garage Door Opener |
| Architectural Style | Bungalow |
| Basement Development | Unfinished |
| Basement Type | Full (unfinished) |
| Construction Style Attachment | Detached |
| Cooling Type | Central Air Conditioning |
| Exterior Finish | Stone, Vinyl Siding |
| Foundation Type | Poured Concrete |
| Half Bath Total | 1 |
| Heating Fuel | Natural Gas |
| Heating Type | Forced Air |
| Stories Total | 1 |
| Size Interior | 1704 |
| Type | House |
| Utility Water | Municipal Water |
| Attached Garage |
| Acreage | No |
| Land Amenities | Golf Nearby, Hospital, Park, Place Of Worship, Playground, Schools, Ski Area |
| Sewer | Municipal Sewage System |
| Size Depth | 120 Ft |
| Size Frontage | 66 Ft |
| Size Total Text | Under 1/2 Acre |
| Zoning Description | R |
| Level | Type | Length | Width | Dimensions |
|---|---|---|---|---|
| Lower Level | Utility Room | 12'4'' x 11'7'' | ||
| Lower Level | Other | 15'11'' x 26'10'' | ||
| Lower Level | Other | 15'8'' x 15'11'' | ||
| Lower Level | Other | 14'10'' x 22'8'' | ||
| Lower Level | 2pc Bathroom | 5'1'' x 5'11'' | ||
| Main Level | Laundry Room | 18'8'' x 5'6'' | ||
| Main Level | Pantry | Measurements not available | ||
| Main Level | Full Bathroom | Measurements not available | ||
| Main Level | 4pc Bathroom | Measurements not available | ||
| Main Level | Bedroom | 14'1'' x 11'7'' | ||
| Main Level | Bedroom | 13'7'' x 11'4'' | ||
| Main Level | Primary Bedroom | 17'4'' x 16'4'' | ||
| Main Level | Kitchen | 13'6'' x 9'6'' | ||
| Main Level | Dining Room | 14'8'' x 12'11'' | ||
| Main Level | Living Room | 15'2'' x 23'0'' | ||
| Main Level | Foyer | 11'6'' x 7'9'' |
| Cable | Available |
| Electricity | Available |
| Natural Gas | Available |
https://www.realtor.ca/real-estate/26371219/142-isla-street-markdale
Contact us for more information

Eric Robertson
Broker of Record

(519) 986-2552
(866) 878-4873
www.greycountyrealestate.com/