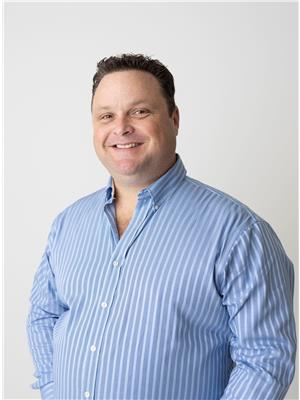Welcome to your dream home! This newly built semi-detached bungalow combines contemporary design with functional elegance, offering a cozy sanctuary in one of Mount Forest's newest cul-de-sacs. Immerse yourself in the luxury of a brand-new residence, thoughtfully designed for modern living. The clean lines and fresh aesthetics create an inviting atmosphere from the moment you step inside. This home boasts 2 bedrooms and 2 full baths, including a primary bedroom featuring a sophisticated 4-piece ensuite and a walk-in closet. Each space is a testament to comfort and style, providing a perfect retreat for relaxation. Unwind on the covered balcony, a private outdoor haven where you can enjoy your morning coffee or evening breeze. It's the perfect extension of your living space, merging indoor and outdoor living seamlessly. The unfinished basement, complete with a rough-in for a 3-piece bathroom, provides an opportunity to customize and expand the living space according to your preferences and needs. Don't miss the chance to make this stunning semi-detached bungalow your home. Schedule a viewing today and experience the perfect blend of modern living and timeless comfort. (id:42568)
| MLS® Number | 40536096 |
| Property Type | Single Family |
| Equipment Type | Other, Rental Water Softener |
| Features | Cul-de-sac, Sump Pump |
| Parking Space Total | 3 |
| Rental Equipment Type | Other, Rental Water Softener |
| Structure | Porch |
| Bathroom Total | 2 |
| Bedrooms Above Ground | 2 |
| Bedrooms Total | 2 |
| Architectural Style | Bungalow |
| Basement Development | Unfinished |
| Basement Type | Full (unfinished) |
| Construction Style Attachment | Semi-detached |
| Cooling Type | Central Air Conditioning |
| Exterior Finish | Stone, Vinyl Siding |
| Foundation Type | Poured Concrete |
| Heating Type | Forced Air, Hot Water Radiator Heat |
| Stories Total | 1 |
| Size Interior | 1287 |
| Type | House |
| Utility Water | Municipal Water |
| Attached Garage |
| Acreage | No |
| Sewer | Municipal Sewage System |
| Size Frontage | 38 Ft |
| Size Total Text | Under 1/2 Acre |
| Zoning Description | R2 |
| Level | Type | Length | Width | Dimensions |
|---|---|---|---|---|
| Main Level | Laundry Room | 8'3'' x 5'2'' | ||
| Main Level | 4pc Bathroom | 8'5'' x 5'11'' | ||
| Main Level | Other | 6'2'' x 7'11'' | ||
| Main Level | Full Bathroom | 7'7'' x 7'11'' | ||
| Main Level | Primary Bedroom | 13'10'' x 11'5'' | ||
| Main Level | Living Room | 14'8'' x 12'4'' | ||
| Main Level | Dining Room | 12'10'' x 8'9'' | ||
| Main Level | Kitchen | 12'10'' x 13'11'' | ||
| Main Level | Bedroom | 14'4'' x 8'5'' | ||
| Main Level | Foyer | 7'11'' x 12'0'' |
https://www.realtor.ca/real-estate/26477407/137-jacks-way-mount-forest
Contact us for more information

Paul Mcdonald
Salesperson

(519) 369-2000
www.heritagehouse.c21.ca/

Bruce Marshall
Salesperson
(519) 369-2000
(519) 369-2429
www.cedarglen.c21.ca