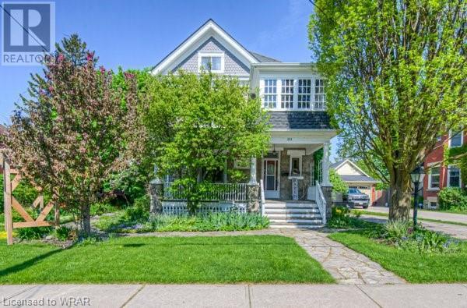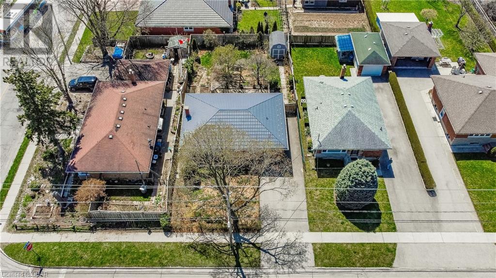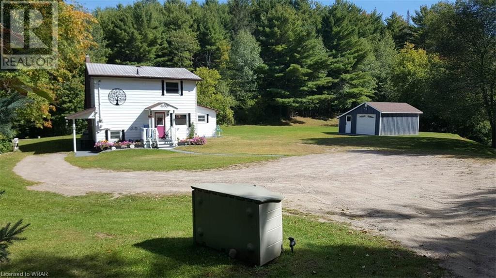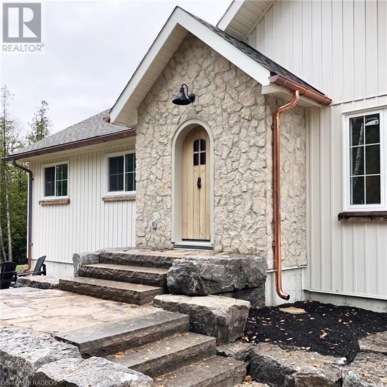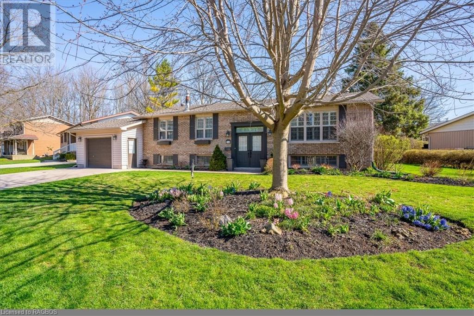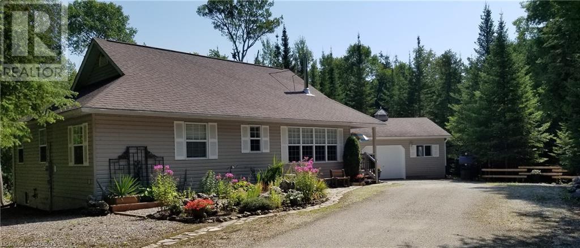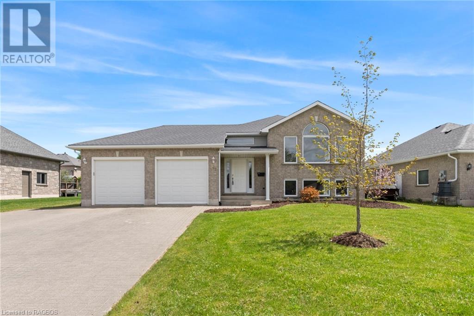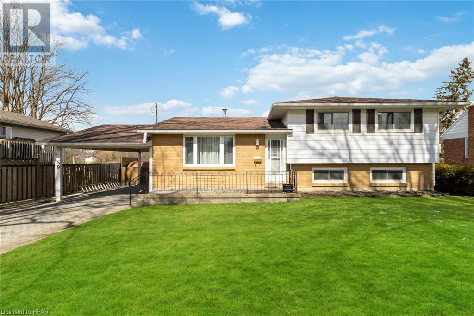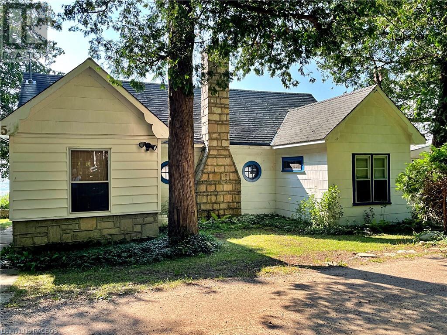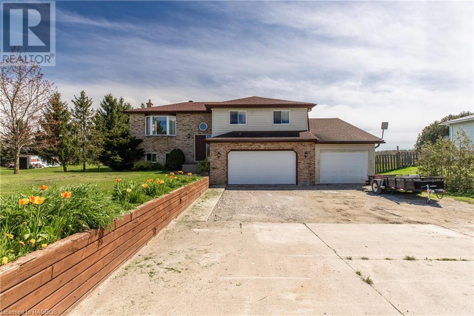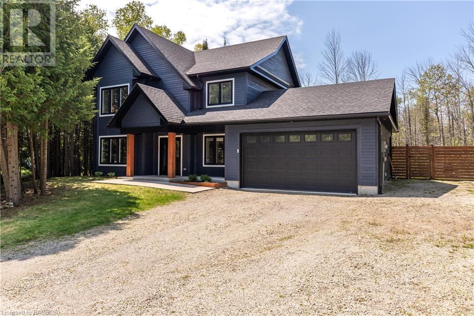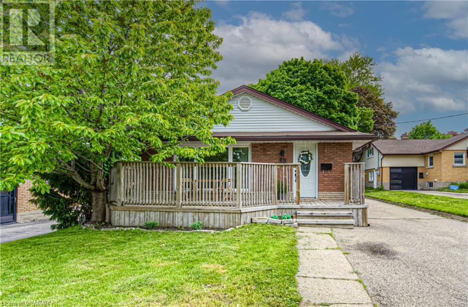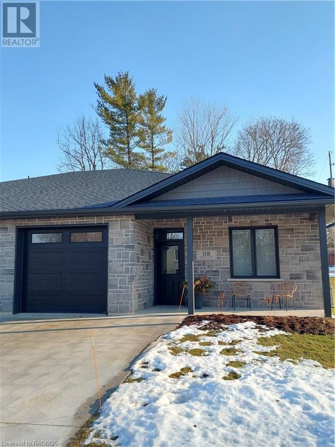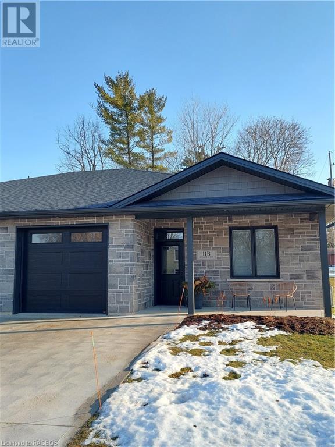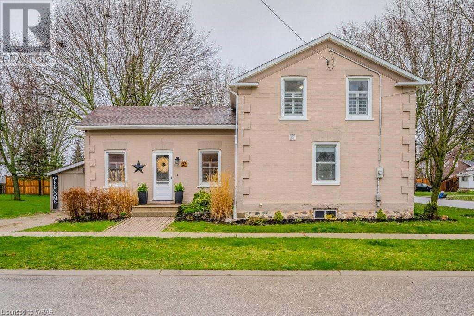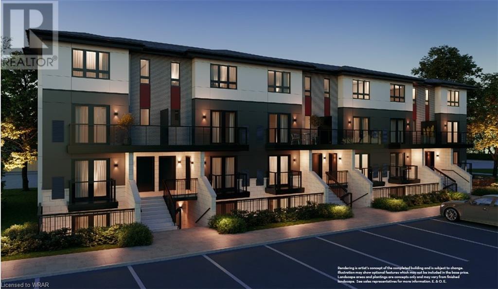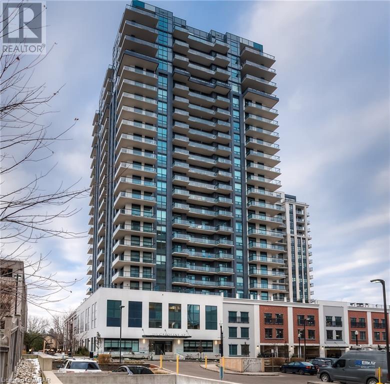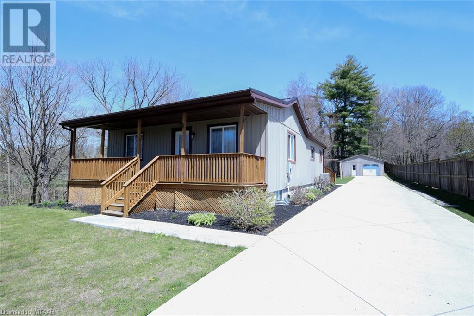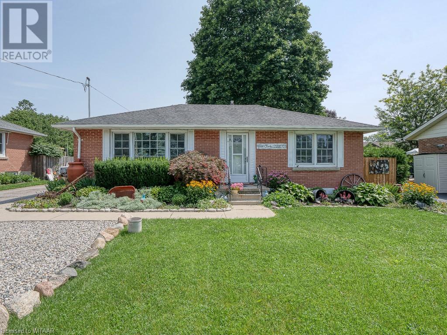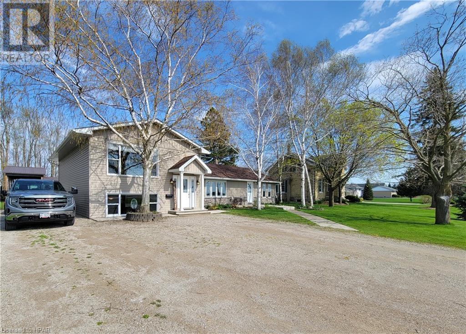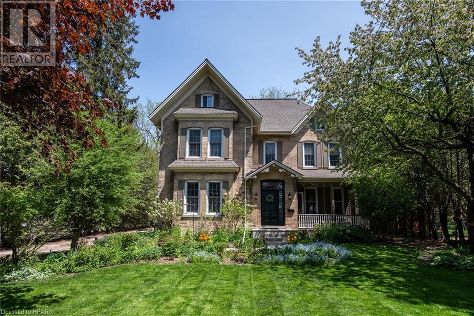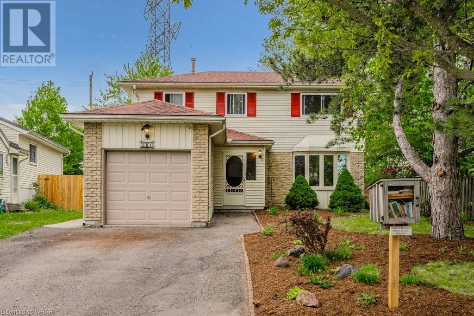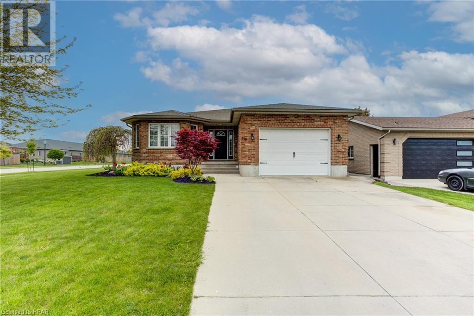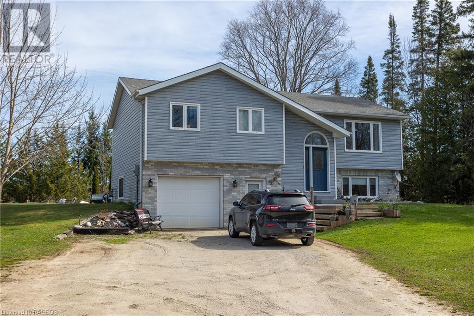EVERY CLIENT HAS A UNIQUE REAL ESTATE DREAM. AT COLDWELL BANKER PETER BENNINGER REALTY, WE AIM TO MAKE THEM ALL COME TRUE!
333 Barber Avenue N
Listowel, Ontario
Get ready to fall in love with this stunning century home located in the heart of Listowel. Charm and character abound from the moment you walk in the door as you are greeted by original wood floors, french doors, high ceilings and stained glass windows. As you wander through the spacious main floor you will be drawn to the custom woodwork, including coffered ceilings in the livingroom and crown molding throughout. Cozy up to the fireplace or enjoy a meal in the dining room large enough to host the whole family. The oversized windows throughout allow for an abundance of natural light. The updated kitchen at the back of the house overlooks the deck and pergola and beautifully landscaped yard. Upstairs, you will happen upon the sweetest 3 season sunroom, perfect for curling up with a book. As well on the 2nd level you will find 2 secondary bedrooms, an office space, an updated 4 piece family bathroom and an amazing primary bedroom with a brand new 3 piece ensuite bathroom. The walk-up, finished attic allows for even more living space and provides a great hideaway for the kids to escape to. Outside, you can sit back and enjoy your morning coffee on the porch swing out front or wander along the flagstone pathways that will lead you throughout the well established english cottage style perennial gardens, complete with lilacs, an apple tree, crab apple tree and elderberries. Pride of ownership is so evident here! 40 minutes to Kitchener/Waterloo or Stratford, Listowel is close enough to the city, but retains a great small town feel. Come out and see it for yourself! (id:42568)
Kempston & Werth Realty Ltd.
84 William Street
Guelph, Ontario
Welcome to 84 William Street! Nestled in the heart of St. Georges Park neighbourhood in Guelph, this enchanting DETACHED bungalow offers a perfect blend of comfort, convenience, and character and where your carefree living future awaits you! Solid brick, surrounded by lush perennial gardens, this home exudes warmth and coziness. The main living area boasts an abundance of natural light, courtesy of large windows that showcase every room in the home. Updated kitchen with stainless steel appliances, and tranquil bedrooms also await. The separate side entrance provides the possibility to create an accessory apartment for extra income or more living space for multi-generational families. Step outside to a spacious backyard with a large deck, perfect for outdoor gatherings. Located on a quiet, family-friendly street near schools, parks, and trails, convenience meets comfort here. Explore downtown Guelph's shops and restaurants just moments away. Don't miss your chance to call 84 William Street home—schedule a showing today! What are you waiting for? Turn your dreams into an address with this home! (id:42568)
Royal LePage Royal City Realty Brokerage
5 Harley Road
Bancroft, Ontario
For additional information, please click on Brochure button below. Bright, clean, ready to move in 2 storey home just minutes from downtown Bancroft. Large private lot, full basement, 2 bedrooms on main floor. Large bright kitchen includes microwave and dishwasher. Four-piece bathroom on main floor. 3rd bedroom is located on second floor. Potential for granny flat, in-law suite or just extra company! Or make 3 more bedrooms. Has separate private entrance furnished with own fridge, stove & microwave as well a 3-piece bath. Basement has large rec room, cold storage, laundry room and workshop! All window coverings are included. Municipal water and own septic. Full garbage pickup and recycling. Home is heated with oil, has central air and air exchanger. Fire hydrant right at driveway. Detached single car garage. A couple minutes walk for shopping, schools and hospital. Garage has its own septic potential for second in-law or granny suite! High speed internet. Lot is just under an acre. Taxes are $2200 a year zoned as res/farm. (id:42568)
Easy List Realty
23 Gard Street
Northern Bruce Peninsula, Ontario
Only three years young! This custom built three bedroom bungalow located in a quiet area of Hardwick Cove. Good public access and sandy beach nearby. This well maintained, beautiful cottage or home offers a spacious great room - living/dining/kitchen with a comfortable wood burning fireplace in the living area. Three good size bedrooms - the primary bedroom has a three piece en suite; additional four piece bathroom. There is a full walk up basement that could be finished to create a family room or recreation room. Laundry is in the basement. Interior is warm and inviting, spacious and bright. The exterior is vinyl siding, local stone trim at the front and a stone platform at the entrance. Roof is asphalt shingles. Large deck off from the kitchen entrance - great for enjoying daily meals or just enjoying nature. Property is move in ready! Located on a year round municipal road. A short stroll to nice sandy beach to Lake Huron. Approximately a ten minute drive to Lion's Head to the hiking trails, shopping, marina and other amenities. Approximately thirty minutes to Tobermory, Grotto, Cypress Lake, Singing Sands. . A lovely property and is a pleasure to show! (id:42568)
RE/MAX Grey Bruce Realty Inc Brokerage (Lh)
560 5th Street E
Owen Sound, Ontario
Welcome Home! First time ever to hit MLS®- ONE OWNER property in this extremely quiet Cul de Sac and SOUGHT-AFTER East side NEIGHBORHOOD with STATELY CURB APPEAL. This 3 Bedroom (potential for 4th Bedroom), 2 Bath Open Concept Raised Brick Bungalow emphasizes TRUE PRIDE of OWNERSHIP inside and out! Featuring Gleaming Hardwood Floors throughout much of Main Level, Beautifully Updated Kitchen boasting Centre Island and Quaint Sitting Area transitioning to Outdoor Living Space, Large Updated Windows with Professional Window Treatments, Massive Master Bedroom with Two Double Closets, Updated Main Bath with Elegant Soaker Tub. The Bright Lower Level with Large Windows allows for an abundance of natural light and presents a Generous Family Room accented with a Natural Gas Fireplace and separate Den area, an additional Bedroom as well a sizable Work Room. Steps to the rear trails leading to our 100 Acre Harrison Park with the Sydenham River winding through, great for paddling along with miles of trails perfect for hiking, jogging, cycling, snow shoeing, and cross-country skiing leading to our Conservation Area and Inglis Falls! Walking distance to our new Rec Centre/YMCA, downtown shops, market, restaurants, theatre, and library. Properties like these don’t come by often- Be the next to raise your family in this Completely Updated MOVE IN READY home located in this EXCELLENT neighborhood! Natural Gas Furnace (2018), A/C (2018), Shingles (approx. 2012), Front Windows (2016), Lower Level and Rear Windows (2010). (id:42568)
Sutton-Sound Realty Inc. Brokerage (Owen Sound)
83 Lakewood Country Lane
Northern Bruce Peninsula, Ontario
Welcome to beautiful Lakewood! This lovely and well maintained custom built bungalow home, nestled amongst the spruce and cedars. Home has three bedrooms, an open concept living/dining/kitchen with walkout to deck. The open concept area has vaulted ceilings, pine floors and a cozy propane fireplace that was installed in 2020. Primary bedroom with a three piece ensuite and there is a separate four piece bathroom. Stack unit laundry facilities are in the primary bathroom ensuite. There is also laundry hookup in the kitchen pantry. Detached 20' x 20' garage. Flagstone patio, gazebo. Property makes for a great home for a family or retired couple. This well kept community surrounded by forested acres of softwoods, walking trails, a boardwalk along West Little Lake and a pavilion and an area for a vegetable garden if you wish. Property is located on a year round paved road. Driving distance to good public access to Lake Huron just down the road; Lion's Head is less than a 10 minute drive away. Taxes: $2699.22; hydro for 2022/23 - $1236; propane for 2022/23 - $3012; yearly sewage fee:$637; yearly LLP:$420 (or $35 per month). (id:42568)
RE/MAX Grey Bruce Realty Inc Brokerage (Lh)
362 Westwood Drive
Walkerton, Ontario
Have you been looking for an updated home with a double car garage, detached shop, situated on a lovely treed yard in a desirable area of town? This one is for you and ready for you to move right in! Come on into the welcoming foyer and see all this home has to offer. The main level features a spacious kitchen with island and access to large deck, dining area & bright living room, 3 bedrooms and a bathroom. On the lower level there is an cozy family room with wood stove, bedroom, bathroom, laundry room, and ample storage space or space to be made into a home gym, playroom, office or additional bedroom. To complete this package there is large yard that allows room for you to drive through to backyard and detached 16' x 24' garage/workshop, double wide concrete driveway, central A/C, F/A furnace and completely refreshed throughout. This one won't last long, call today to book a showing with your REALTOR®! (id:42568)
Royal LePage Rcr Realty Brokerage (Hanover)
59 Cathcart Street
Ingersoll, Ontario
Welcome to 59 Cathcart Street in Ingersoll, Ontario! This stunning side split home is a true gem, offering both comfort and style. With 3 bedrooms and 2 bathrooms, this property is perfect for families looking for spacious living. As you arrive, you'll be greeted by an interlocking brick driveway that adds a touch of elegance to the exterior. The back patio provides a serene space to relax and enjoy the outdoors. The highlight of the backyard is the fully fenced backyard with in-ground pool, which had a new liner installed just last year. Imagine spending warm summer days lounging by the pool, creating memories with loved ones. Inside, this home exudes a sense of pride and care. Immaculate condition is an understatement – every detail has been meticulously maintained. The layout of the side split design offers a unique and functional flow, providing both privacy and togetherness. Whether you're hosting a dinner party or enjoying a quiet family meal, the spacious dining area and well-appointed kitchen provide the perfect setting. The bedrooms offer a peaceful retreat, each boasting ample natural light and storage space. Located in the charming town of Ingersoll, this property offers the perfect blend of tranquility and convenience. With nearby amenities, schools, and parks just a stone's throw away, you'll have everything you need within reach. Don't miss out on the opportunity to call 59 Cathcart Street your new home. Contact your REALTOR® to schedule a viewing and experience the comfort and beauty this property has to offer. (id:42568)
Coldwell Banker Homefield Legacy Realty Brokerage
143 Lake Street
Inverhuron, Ontario
What a view! Welcome to this remarkable lakeside retreat offering breathtaking evening sunsets and panoramic views across Inverhuron Bay, the North Point, and Provincial Park. A sand beach is right in front of the cottage this year with a flat limestone shelf for swimming. Or, if you prefer, sand bottom swimming is just a few steps away at the main sandy beach. This property offers iconic character. The 3-season cottage encompasses 1016 sq' of finished living space, featuring 3 bedrooms & 1 bathroom. You'll be captivated by the striking bevelled wooden panelling in the open Living and Dining Rooms. Can you find the hidden compartments? Stay cozy with a wood fireplace with a classic stone mantle, complemented by electric heat to keep the evening chill at bay. It also offers municipal sewer service & a recently tested, clean shared drilled well. Situated on a 55’ X 53’ lot, a playground is just a stone's throw away. The east portion has lovely stonework walls/ foundation, and a small crawl space; the west portion rests on piers. The exterior combines vinyl and Johns Manville siding, ensuring durability and low maintenance. Additional storage is provided by an attic hatch with a folding staircase and a newer 14’ X 8’ shed to the southern side. For generations, families have cherished the Inverhuron lifestyle, and now it’s your turn to create your own magical memories. Offering a short, low-traffic, 2-hour drive from Kitchener Waterloo and just 3-ish hours from Toronto, Burlington or Oakville, this location is easily accessible for weekend getaways or full-time lakeside living. While you might wish to do some updating, the “bones” are solid, and the setting, location, and views are simply spectacular. Bring your vision and turn this diamond in the rough into your dream cottage retreat. All measurements are approximate. Don’t miss out on this incredible opportunity! Contact your favourite REALTOR® today. (id:42568)
Royal LePage Exchange Realty Co. Brokerage (Kin)
149 Bruce Road 17
Invermay, Ontario
Enjoy country living in Invermay just south of Tara. This 4 bedroom 2 full bath home is the perfect spot to raise a family or be able to welcome them back home! Sitting on a 1/2 acre lot there is lots of property to ensure privacy yet be part of this family friendly community. Large kitchen open to the dining room with patio doors to the raised rear deck that overlooks the yard and open field behind. Primary bedroom with ensuite privileges. All 4 bedrooms are a decent size offering flexibility for a home office or hobby room. Living room and hall with hardwood floor. Lower level family room with gas stove with walk out to the patio; perfect for the kids to explore the rear yard! Large enough to raise a few hens in the chicken coop! Fourth bedroom, full bath and laundry down. Sauna built in to the corner of the garage to destress and sooth all your cares away! The attached workshop makes the perfect man cave or she shed! So many possibilities! Conveniently located between The Lake Huron shoreline, Bruce Power and Owen Sound! (id:42568)
Century 21 In-Studio Realty Inc.
19 Laurdo Crescent
Oliphant, Ontario
This stunning two-story home, built in 2018, offers the perfect blend of modern design and functionality. With its contemporary and thoughtful layout, it provides a spacious and comfortable living environment for you and your family. Step inside to discover an airy and light-filled interior, where large windows flood the space with natural light and offer picturesque views of the surrounding forest. The open-concept layout seamlessly connects the living, dining, and kitchen areas, creating an ideal setting for both daily living and entertaining. The main floor of the home also features a powder room, front office, laundry, storage and utility room and access to the garage. Upstairs, you'll find the three bedrooms, including a spectacular primary suite complete with a private ensuite bathroom and large walk in closet. Two additional bedrooms and 1 other bathroom offer generous size for allow for flexibility for guests and children. Outside, the property boasts a well-manicured yard eye catching exterior finishes and a large garage, providing plenty of space for activities and storage. Situated in a quiet and family-friendly neighborhood, and close to the lake, this home offers the perfect combination of tranquility and convenience. With its quality finishes, contemporary design, and desirable location, this 2018-built two-story home is sure to exceed your expectations. (id:42568)
Century 21 In-Studio Realty Inc.
82 Weber Street S
Waterloo, Ontario
This is the opportunity you've been waiting for - a freehold, detached home that has the potential to be DUPLEXED. The main floor boasts two bedrooms and one full bath. The kitchen is large enough to eat-in and there's lots of cupboards. It's freshly painted throughout and is very bright with plenty of natural light. There's laundry on this floor. Access to the basement from the outside is via a separate side door. The basement has been recently renovated with new flooring and fresh paint. Down here you'll find a bedroom (with a new egress window), a good sized living/recreation room, a full bathroom, laundry machines, and another room that could be used for an office or storage. Close to shopping, on a bus route, plenty of parking, what else could you ask for? The yard is a good size.Don't wait this one won't last long. (id:42568)
RE/MAX Solid Gold Realty (Ii) Ltd.
27 Mercedes Crescent
Kincardine, Ontario
Discover the epitome of serene living with these six exquisite freehold townhomes nestled in the prestigious Golf Sands Subdivision. Embrace the luxury of no condo fees and relish in the allure of being an end unit. Situated adjacent to the picturesque Kincardine Golf and Country Club and mere steps away from a pristine sand beach, each townhome offers unparalleled convenience and elegance. Indulge in the convenience of single-floor living with over 1345 square feet of meticulously crafted space. Experience the seamless flow of open-concept living and dining areas, complemented by a spacious kitchen featuring a large pantry and 9-foot ceilings. Unwind in two generously sized bedrooms and revel in the opulence of two full bathrooms boasting acrylic tubs, showers, and quartz countertops. Enjoy the convenience of an attached garage, complete with an automatic opener, and a meticulously landscaped front yard adorned with lush shrubs. Relax on the charming front porch or retreat to the covered rear deck, perfect for enjoying tranquil moments outdoors. Experience ultimate comfort with in-floor heating and ductless air conditioning, ensuring year-round comfort. With thoughtful features such as a concrete driveway, topsoil, sod/hydroseed, and designer Permacon Stone exterior finishing, each townhome exudes timeless elegance and quality craftsmanship. Rest assured with the peace of mind provided by a full Tarion warranty. Don't miss your opportunity to secure your dream home today. *All photos are for illustrative purposes only. (id:42568)
Royal LePage Exchange Realty Co. Brokerage (Kin)
32 Mercedes Crescent
Kincardine, Ontario
Discover the epitome of serene living with these six exquisite freehold townhomes nestled in the prestigious Golf Sands Subdivision. Embrace the luxury of no condo fees and relish in the allure of being an end unit. Situated adjacent to the picturesque Kincardine Golf and Country Club and mere steps away from a pristine sand beach, each townhome offers unparalleled convenience and elegance. Indulge in the convenience of single-floor living with over 1345 square feet of meticulously crafted space. Experience the seamless flow of open-concept living and dining areas, complemented by a spacious kitchen featuring a large pantry and 9-foot ceilings. Unwind in two generously sized bedrooms and revel in the opulence of two full bathrooms boasting acrylic tubs, showers, and quartz countertops. Enjoy the convenience of an attached garage, complete with an automatic opener, and a meticulously landscaped front yard adorned with lush shrubs. Relax on the charming front porch or retreat to the covered rear deck, perfect for enjoying tranquil moments outdoors. Experience ultimate comfort with in-floor heating and ductless air conditioning, ensuring year-round comfort. With thoughtful features such as a concrete driveway, topsoil, sod/hydroseed, and designer Permacon Stone exterior finishing, each townhome exudes timeless elegance and quality craftsmanship. Rest assured with the peace of mind provided by a full Tarion warranty. Don't miss your opportunity to secure your dream home today. *All photos are for illustrative purposes only. (id:42568)
Royal LePage Exchange Realty Co. Brokerage (Kin)
37 Mill Street W
Plattsville, Ontario
Captivating, 1 ½ storey brick residence exuding charm and character, impeccably maintained with many recent updates. Boasting three bedrooms, full 4-piece bath and the potential to craft a secondary living area in the current primary bedroom, this home offers versatility and comfort. Situated on a generously sized lot within a serene community proximate to local schooling, library and plenty of nature. Elevated by recent enhancements, the property showcases new paint (2024), roof (2023), windows, window coverings, kitchen appliances, enhanced insulation, updated wiring, reinvigorated drywall, modernized plumbing and carport completely closed in, easy potential to add garage door for attached garage. The heart of the home reveals a stunning custom oak kitchen complete with an island contribute to its allure. Beyond the interiors, meticulous landscaping graces the spacious corner lot, enhancing the exterior appeal. This property stands as an ideal starter home, presenting move-in readiness and an unparalleled sense of pride. With effortless access to KW, Woodstock, and Cambridge, enjoy a convenient commute while relishing the tranquility of this inviting abode. (id:42568)
RE/MAX Twin City Realty Inc.
410 Northfield Drive W Unit# C1
Waterloo, Ontario
ARBOUR PARK - THE TALK OF THE TOWN! Presenting new stacked townhomes in a prime North Waterloo location, adjacent to the tranquil Laurel Creek Conservation Area. Choose from 8 distinctive designs, including spacious one- and two-bedroom layouts, all enhanced with contemporary finishes. Convenient access to major highways including Highway 85, ensuring quick connectivity to the 401 for effortless commutes. Enjoy proximity to parks, schools, shopping, and dining, catering to your every need. Introducing the Redwood 2-storey model: experience 1325sqft of thoughtfully designed living space, featuring 2 spacious bedrooms + a loft, 1.5 bathrooms with modern finishes including a primary cheater-ensuite, a walk-out patio, & private balcony. Nestled in a prestigious and tranquil mature neighbourhood, Arbour Park is the epitome of desirable living in Waterloo– come see why! ONLY 10% DEPOSIT. CLOSING JULY 2025! (id:42568)
RE/MAX Twin City Faisal Susiwala Realty
155 Caroline Street S Unit# 802
Waterloo, Ontario
Luxuriate in the epitome of urban elegance with this high-end, two-bedroom, two-bathroom condominium nestled in the heart of Uptown Waterloo. Boasting unparalleled sophistication, this residence features opulent finishes throughout, elevating every corner into a sanctuary of refined living. With the added convenience of two parking spots, indulge in the pinnacle of urban convenience without compromise. Positioned in the most coveted location in town, enjoy seamless access to premier dining, shopping, and entertainment, ensuring a lifestyle of unparalleled luxury and convenience. (id:42568)
RE/MAX Twin City Realty Inc.
2090 Main Street
Walsingham, Ontario
Large 2+2 bedroom, 1.5 bath, 1120sqft home for sale with a 22x28 insulated and heated detached garage, located in the quiet neighbourhood of Walsingham! 25 minutes to Tillsonburg and Simcoe, or 15 minutes to Long Point beach, the home is perfectly suited for families or anyone who treasures both their indoor and outdoor living areas. The residence features a generously sized 2+2 bedroom layout, with a cheater en suite bathroom from the primary room. The main level features a full bath, ensuring ample convenience for the household, while the basement offers a partial bath situated in the laundry room. The home has a large kitchen that opens up to a dining area, complete with patio doors that lead to a large back deck. This is the ideal spot to indulge in your barbecuing passions or simply relax. The covered front porch presents a warm welcome to guests and serves as a peaceful retreat for morning coffees or sunset watching. For Sale now, seize the opportunity to call this lovely house your new home. (id:42568)
RE/MAX Tri-County Realty Inc Brokerage
286 Clarke Street N
Woodstock, Ontario
Welcome home to 286 Clarke St. N! This 3 bedroom, 2.5 bath solid brick home offers plenty of space for everyone and boasts a deep and gorgeous landscaped lot with a spacious detached garage with hydro and EV charging station! Step inside this tastefully decorated home and find a large coat closet providing ample storage for more than just outerwear. The living room is spacious and bright featuring huge picture windows and darker toned luxury plank flooring. The dining room is separate although feels like an open concept with plenty of room to entertain family and friends. The kitchen features new butcher block countertops, sink, faucets, stainless steel appliances including double fridges and pantry behind a gorgeous barn door. The sunroom is stunning to the back with multiple skylights and wall to wall windows with gorgeous views of the huge backyard featuring mature trees, an orchard containing fruit bearing trees, vegetable garden, firepit and patio with hydro hook up for a hot tub and still loads of room for the kids or pups to run and play! Two good sized bedrooms and a fully renovated 3 piece bathroom complete the main floor. Downstairs is larger than it seems with a huge rec room (currently used as 2 bedrooms), an additional sizable bedrooms, a conveniently located 2 piece bathroom, seperate spa like 3 piece Bathroom with jetted soaker tub, loads of storage space and a laundry room. This home has been extensively updated in the past few years. {New flooring, trim, interior doors and closets, freshly painted with fully renovated bathrooms and updated kitchen} This home is sure to impress and is well suited for large or small families or those looking to downsize but still wanting a lovely, large lot with loads of privacy! (id:42568)
Century 21 Heritage House Ltd Brokerage
70624 London Road
South Huron, Ontario
Best of both worlds on the edge of town, but country feel; this beautifully maintained family home is a must see. This 3 Bed 2 Bath house has been renovated throughout, and offers plenty of functional space for the growing family. The updated Kitchen / dining / living area is great for entertaining with its open concept feel and offers and walk-out to large rear deck; the basement is fully finished and offers a bright family room with gas fireplace (2022) and Rec-room areas perfect for games area. C/Air, Water Softener, gas quick connect for BBQ, Main-floor Laundry. The meticulously maintained rear yard feels like your own private paradise (Beachcomber hybrid hot-tub negotiable). Large 35'x24' heated shop is fully insulated, in-floor heat roughed into the concrete floors and an attached 13' x 34' lean-to is perfect for storing your trailer! These kind of properties don't come up everyday, book your showing today. (id:42568)
Sutton Group - First Choice Realty Ltd. (Stfd) Brokerage
104 Goderich Street E
Seaforth, Ontario
Welcome to 104 Goderich Street East! This solid 2.5 storey yellow brick home offers so much character with modern decorating touches. The central hall plan offers the welcoming stunning home with a beautiful winding staircase, a huge entertaining living room with a gas fireplace, a large separate dining room for the perfect family meals, modern white kitchen cabinetry plus an eat-in kitchen area with lots of natural lighting, and patio doors leading out to large interlock patio area. Plus a 2-piece bathroom on main floor to finish off the main level. As you walk up the amazing staircase it leads you to a great landing, ideal for quiet time or a little desk area. There are four bedrooms or three plus an office. The primary bedroom is a great size for king-sized furniture and there's a full four-piece bathroom. The bonus is a pull down staircase to an open unspoiled attic space. The open front porch offers lots of quiet time to read a book or enjoy your mornings or evenings. The rear yard offers a large concrete pad for the gazebo or a future garage. The large trees are like being in your own quiet place. The lot is 82 feet x 224 feet with lots of parking and a great little storage shed. (id:42568)
Coldwell Banker Dawnflight Realty (Seaforth) Brokerage
101 Rolling Meadows Drive
Kitchener, Ontario
Welcome home to Rolling Meadows Drive! This 3 bedroom 3 bath home offers an extra deep lot backing onto trails and greenspace in a friendly Forest Heights community. A landscaped front yard welcomes you to an enclosed porch leading into an updated main floor (2018). The foyer opens to the living room with a beautiful bay window, walking through to a professionally renovated dining room and kitchen featuring an island with an abundance of cabinetry and counter space. This bright kitchen walks out to the extra deep backyard through a 3 season sunroom, the perfect place to relax or entertain. Completing the main floor is a 2 pc bathroom and inside entry to the garage. The second level offers a spacious primary bedroom with a 3 pc ensuite bathroom. This level also hosts a generous landing space, a 4 pc main bathroom and 2 additional bedrooms. The lower level completes the home with a recreation room, laundry and tons of storage space. Additional updates include most windows, garage door & inside access (2013-15) and water softener (2023). Close to great schools, shopping, all amenities, parks, transit and much more this is one not to be missed. (id:42568)
Forest Hill Real Estate Inc.
110 Hutton Street W
Listowel, Ontario
Better have a look at this home if you have young kids or pets to take advantage large fenced yard and located close to Park! Parking for 4 cars in driveway, large eat in kitchen with lots of cupboards and a island , patio doors to new deck, livingroom, downstairs to huge rec room 4th bedroom, 3 piece bath. to unwind after a long day grab your favorite beverage and soak in the hot tub just off your deck (id:42568)
Royal LePage Don Hamilton Real Estate Brokerage (Listowel)
758441 Girl Guide Road
Georgian Bluffs, Ontario
Located on the desirable Girl Guide Road this lovely raised bungalow offers 3 bedrooms on the main level with a full bathroom, a dining room, and a large living room and a walk out to the deck for BBQs and entertaining. The walkout basement has a kitchenette living area and a full bathroom. The property is located on 2 acres of farm surrounded land. Large attached garage, a quiet place to live, and minutes from Owen Sound makes this the ideal location. Trails for walking, snowmobiling, or ATVs are a short walk from the house. (id:42568)
RE/MAX Grey Bruce Realty Inc Brokerage (Os)








