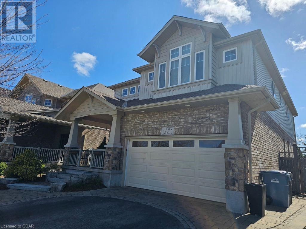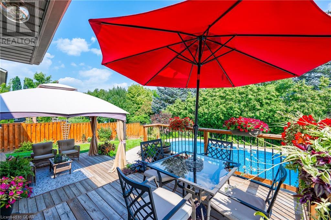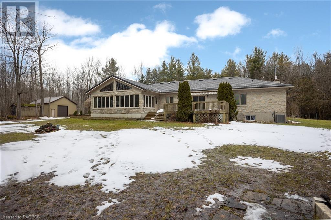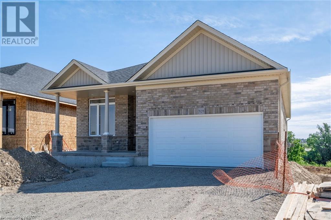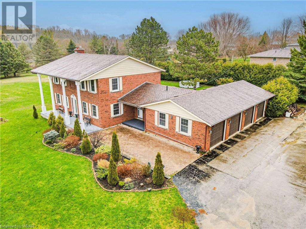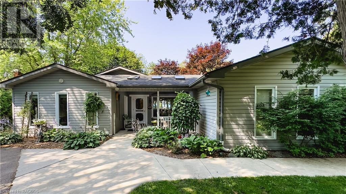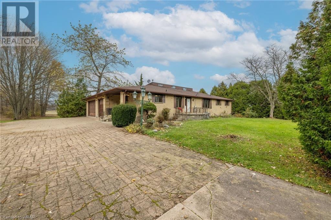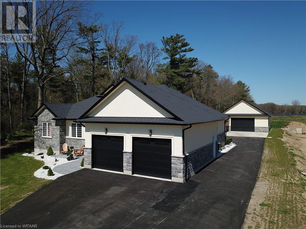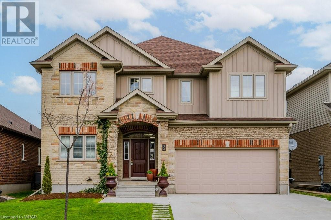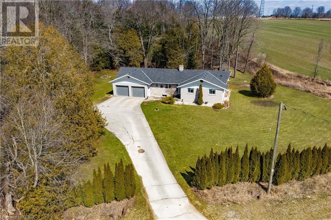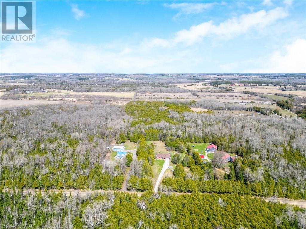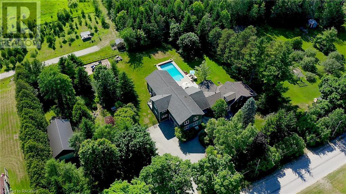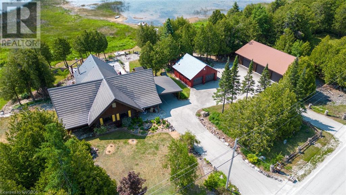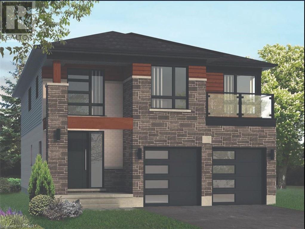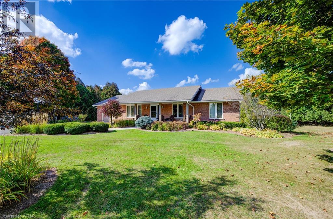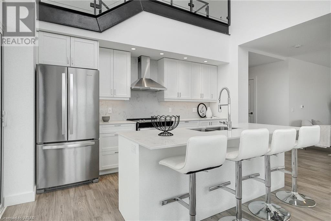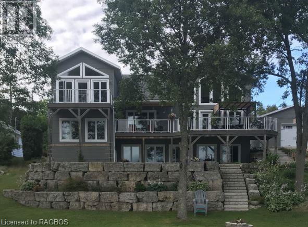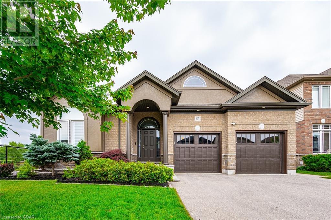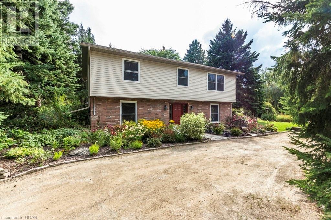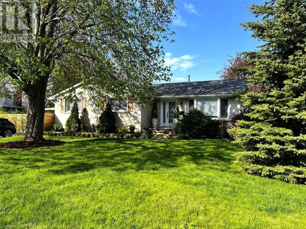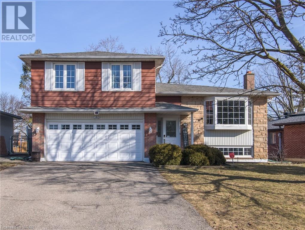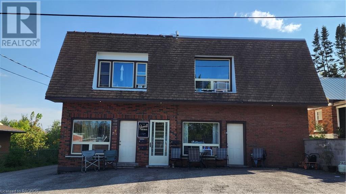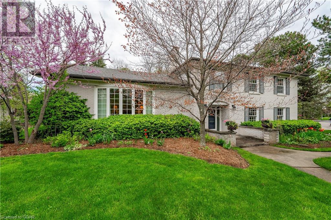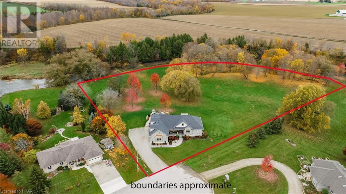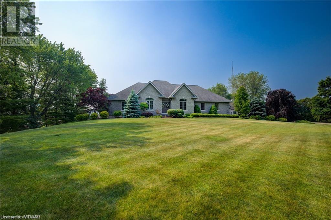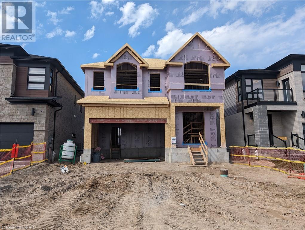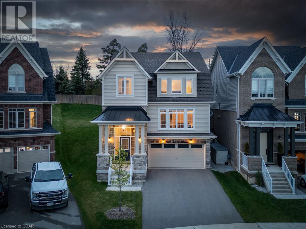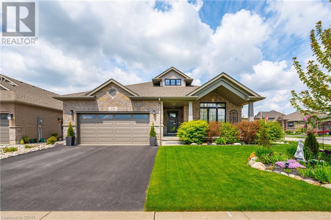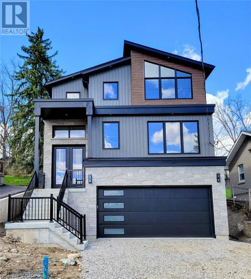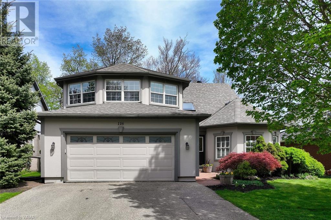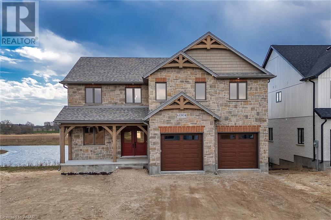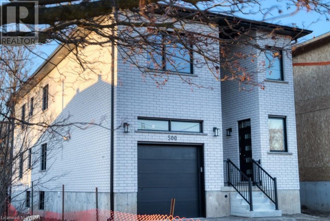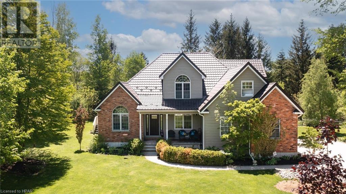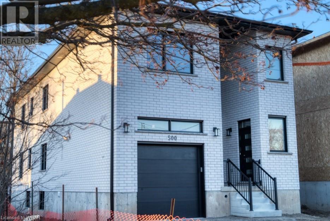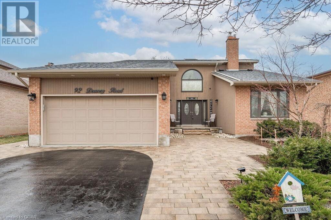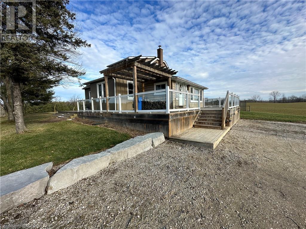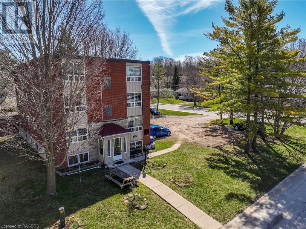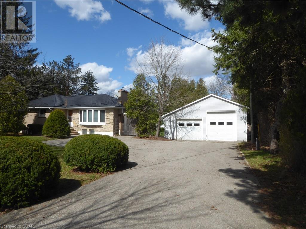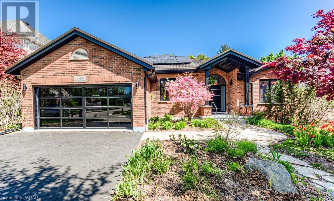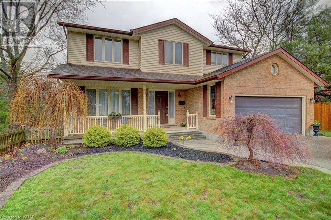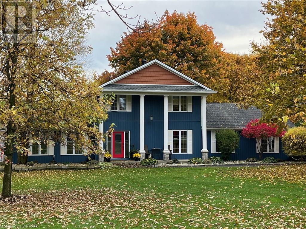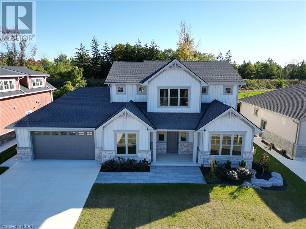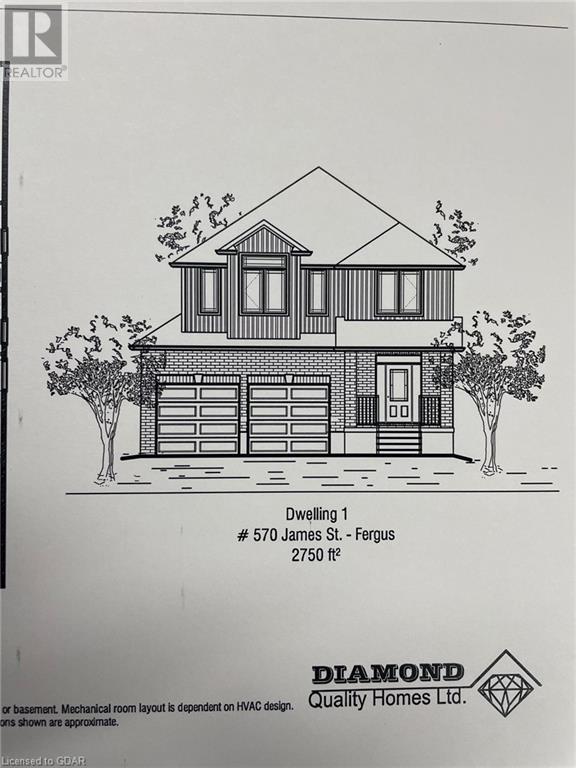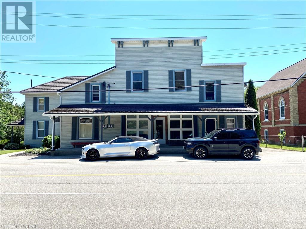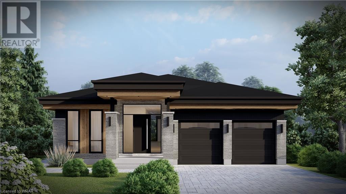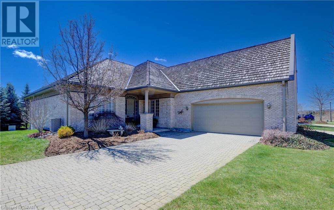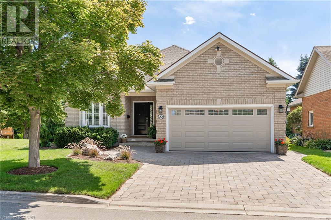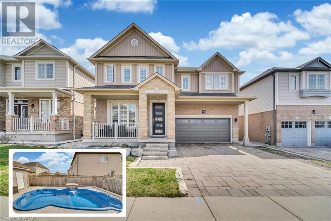EVERY CLIENT HAS A UNIQUE REAL ESTATE DREAM. AT COLDWELL BANKER PETER BENNINGER REALTY, WE AIM TO MAKE THEM ALL COME TRUE!
39 Hall Avenue
Guelph, Ontario
This one owner home sitting on a premium lot has been professionally landscaped both front and back. Attractive open concept with hardwood throughout and 9 foot tray ceilings on the main floor. Boasting of 4 bedrooms and 2.5 baths suitable for a large or growing family. Some upgrades include 40 year shingles in Sept 2023, 6 inch baseboard trim throughout, new insulated garage door 2021, professionally installed built-in gas fireplace and surrounding cabinetry. Bright and cheery all through. You will love that it backs onto a public school yard and is next to hiking trails and Orin Reid park. Situated in walking distance to the public library, restaurants, cinema, and grocery stores and just a short 6 minute drive to the 401. You won't want to miss out on this gem. Make an appointment today! (id:42568)
Keller Williams Home Group Realty
21 Kortright Road E
Guelph, Ontario
Welcome to your own private oasis in a perfect location. This beautifully appointed 4-bedroom home has everything you've been looking for and more. The meticulously maintained front yard is inviting from the moment you arrive. With a semi-open concept main floor that offers an excellent work-from-home and entertaining floor plan. Complimenting the design you have amazing functionality with the oversized main floor laundry and heated double-car garage. The kitchen has been tastefully updated with classic yet contemporary colour selections. Leading you to what is one of the prettiest backyards you will find. The spacious deck is perfect for entertaining and enjoying a meal al fresco. The lower patio and gorgeous inground pool. Although you are in the heart of the Kortright East subdivision you feel secluded in this amazingly designed private space. The second floor offers 4 spacious bedrooms, an updated main bathroom and a private en-suite. New carpeting throughout the second floor and stairs. The basement is fully finished with a cute wet bar, an amazing rec room and 2 other great spaces that can easily be used for a home gym, office, and hobby rooms. The possibilities are endless and this is the opportunity you've been waiting for don't miss out. (id:42568)
Royal LePage Royal City Realty Brokerage
204542 Highway 26
Meaford (Municipality), Ontario
Tucked in on an expansive 14-acre property, surrounded by hardwood and cedar trees, this large ranch bungalow offers the perfect blend of luxury, comfort, and tranquility. Immerse yourself in the beauty of nature as you explore private trails that wind through the lush greenery surrounding your new home. Boasting a spacious and well-designed layout, this residence features five bedrooms and four bathrooms, ensuring space for everyone. This home would be perfect for multi-generational family living or a single family that loves to entertain. The heart of the home is a new kitchen that opens seamlessly to the dining area, perfect for hosting family gatherings and social events. The large island in the center of it all is a perfect space for baking, crafting or sitting around and enjoying a glass of wine. The highlight of this home is the sunroom that overlooks the beautifully landscaped backyard. Bask in natural sunlight or enjoy the tranquility of the evening breeze as you unwind in this versatile space. The backyard is adorned with a waterfall feature illuminated by enchanting lights, creating a picturesque setting for relaxation and entertainment. On a stormy day, there's a lower level rec room with a bar and exercise room so you'll never feel bored. Many updates already taken care of such as natural gas furnace, tankless water heater, and steel hygrade roof. Indulge in the convenience of a triple garage and a separate shop, providing ample space for your vehicles or storage needs. There's also an indoor workshop in the lower level for the carpenter in the family. Whether you're a nature enthusiast or a DIY aficionado, this property has the space and facilities to accommodate your passion. This offers a rare combination of privacy and accessibility, being just a short 10 min drive away from local amenities in Owen Sound and Meaford or a 30 min drive to Blue Mountain. Make this breathtaking property your forever home! (id:42568)
RE/MAX Grey Bruce Realty Inc Brokerage (Os)
255 Ladyslipper Drive
Waterloo, Ontario
NOW UNDER CONSTRUCTION, BUNGALOW ON WALK OUT LOT BACKING ONTO GREENSPACE. PICK YOUR FINISHES TODAY! Lovely 2 BEDROOM PLUS DEN BUNGALOW! Features include, 9 FOOT CEILINGS on main floor, WALKOUT LOT. Luxury vinyl plank flooring in great room, chef's dream kitchen with QUARTZ COUNTER TOPS & BACKSPLASH, huge island for prep and large pantry and upgraded cabinets! Spacious great room with French doors leading to the backyard. 2 spacious bedrooms, spa like master ensuite with glass shower doors, huge walk-in closet. Den/office on main floor with large windows. Main floor laundry, plus MORE! CONTACT LISTING AGENT FOR FLOOR PLAN. **SPRING PROMO ON NOW!! $25,000 IN FREE UPGRADES***PHOTOS ARE FROM PREVIOUSLY BUILT HOME*** (id:42568)
RE/MAX Twin City Realty Inc.
155 Clyde Street
Mount Forest, Ontario
IMAGINE LIVING IN A COUNTRY PROPERTY SITTING ON 3.44 ACRES NESTLED AMONGST OTHER BEAUTIFUL HOMES LOOKING OVER YOUR OWN POND IN SCENIC MOUNT FOREST! NOT TOO MANY HOMES OUT THERE HAVE A 4-CAR GARAGE AND A U SHAPED DRIVEWAY! Welcome to 155 Clyde st, located in Mount Forest, in a quiet area, but still conveniently close to grocery stores, schools, trails and much more. This gorgeous, Georgian style, 2-storey home features 3 bedrooms, 3 bathrooms, 4 car garage, a finished basement and much more! Imagine yourself enjoying the spectacular views from your own massive backyard, enjoying the warmer days outside with your family and friends! The main level of the home features the dining space located conveniently beside the kitchen, the homes living room that features two-way gas fireplaces and a sliding door exit out to the homes backyard. The eat-in kitchen has undergone a recent renovation featuring new cabinets, and countertops and a tiled backsplash throughout which has given it a beautiful modern feel, and includes a double door stainless refrigerator, dishwasher and stove . Laundry is located on the main level, as well as a spacious mudroom, and 2-piece powder room. The second level features all 3 bedrooms. The primary bedroom is extremely spacious, and features a spacious walk in closet for all your clothing storage, and its own 3-piece ensuite bathroom with a beautiful recently upgraded walk in glass shower with grey tiling. The other 2 bedrooms are both spacious and feature large windows allowing for lots of natural light to flow into the rooms. The finished basement features ample storage spaces, a cold room for additional food storage and a recreation room! The backyard is truly a dream, it features a gated in area perfect for your dogs, access to the river, and ample amounts of green space! Don't miss the opportunity to call this gorgeous home yours! Book your private viewing today! (id:42568)
RE/MAX Twin City Realty Inc. Brokerage-2
129 Huron Road
Point Clark, Ontario
Don't miss out on this lovely Lakefront, 4 season home located in a quiet area of Point Clark! This beautiful bungalow has year round access, it's extremely private, adorned w/mature trees & 75 feet frontage on Lake Huron! It's also Lake level, that's right, NO STEPS! This well maintained lake side getaway provides incredible views of the water & Lake Hurons famous sunsets without leaving the house! Enjoy 2012 sqft of living space, 3 large bedrooms, 3 full bath, spacious living room w/cozy propane fireplace, a bright inviting kitchen w/huge lake side windows, main bedroom w/king sized bed, 4 pc ensuite & laundry, a guest suite w/queen size bed & 3 pc ensuite, ceiling fans in every room, impressive lake views from the living room, kitchen & primary bedroom, large doorways, high speed internet, A/C & so much more! Exterior features; new shingles (2022), maintenance free vinyl siding, 3 fire pits, water & hydro to lavender garden, fully automatic wired-in generator which runs the house & the four car garage, an oversized (infrared heated & insulated) detached 36x32 foot garage (1100 sqft) w/a concrete floor & tons of storage, providing so much parking to go w/the large paved driveway. Watch the sun sparkle on the lake from both spacious covered porches (both w/ceiling fans), gorgeous landscaping & Lake view's wherever you choose to sit! Turn key ready w/most furniture included, just bring your clothes & get ready to relax. This property is located on the portion of Huron Road that doesn't have any islands which provides so much more movement in the water. Walk or bike to the lighthouse on the 40 km/hr paved road. Year round activities can happen from the privacy of your own home! No need to travel! Walk the beach for miles! Snowshoe along the shore & appreciate the wonder of winter w/the awesome natural ice formations, you may see a fox out on the ice or rabbits hopping around leaving prints. Watch & hear the spring ice breakup, this is nature at its best! A must see! (id:42568)
Lake Range Realty Ltd. Brokerage (Kincardine)
5866 Glendon Drive Sw
Appin, Ontario
Welcome to 5866 Glendon Rd, Appin, a rare one of a kind 50 acre dream property Its just a leisurely 20 minute drive west of London , where the possibilities are endless. Driving down this beautifully treed lane you will immediately feel the quiet, peaceful country living this property offers. A solid brick bungalow home sits in the middle of mature trees, with a spacious yard around it to enjoy. There is a covered porch to welcome you into the open concept kitchen, dining and living room areas where you can lookout into the open front yard that has trees for climbing or just relaxing under. The basement is partially finished with walls that have been drywalled and painted and a gas stove for cozy nights. To compliment this home there is an indoor, in ground pool and hot tub area you can use year round and is accessible from the house through sliding doors. Outside the patio doors from the pool is a deck surrounded by trees, over looking the backyard, making it a perfect spot to just sit and enjoy a coffee and relax. In addition to the residence the property also has a large (40x80ft) shed suited to store all of your country living needs place to store equipment, vehicles like a snowmobile or quad With an attached, insulated workshop (18x16ft.) this is the perfect place for someone looking to spend time working on home projects or fixing equipment. So whether you are a hobby farmer, renting the land or you are looking for a quiet property to enjoy the country air - don’t miss this opportunity to own this one of a kind little piece of paradise. Book your visit today. (id:42568)
Royal LePage Wolle Realty
1942 Highway 59
Walsingham, Ontario
Introducing a stunning 2-year-old property for sale, featuring 4 bedrooms and 3 bathrooms spread across 3314 sq ft of luxurious living space. The kitchen is completed with granite countertops, a large island with a stove top, a pantry, ample storage and a hidden microwave shelf blending in with the rest of the cupboards. The dining area patio doors lead you to a beautiful back porch with ranch-style beams and overhead patio fans, perfect for enjoying serene tree views with your morning coffee. The living area has a gas fireplace allowing for warm cozy nights. In the primary bedroom you will find an ensuite bathroom, walk-in closet, and another set of patio doors opening to the back porch. The basement allows for a granny suite with the walk up leading to the garage, with the large rec room, full bath and 2 bedrooms, this can be easily done. Not to be outdone, the property includes a heated shop where the asphalt driveway leads you to a concrete pad sitting in front of the oversized shop door. The shop also features a 3-piece bathroom and a covered patio where you can BBQ and entertain. Enjoy the elegance of stamp concrete sidewalks and patios finishing off the outside of the home. With plenty of living space on the inside and outside, this home does not disappoint. (id:42568)
RE/MAX Tri-County Realty Inc Brokerage
34 Treeview Drive
St. Jacobs, Ontario
Welcome home! This quality one-owner Bromberg home is ready for a new family to make memories here.This home was lovingly built with custom brick, and includes a bonus 3rd tandom garage spot, perfect for storing that special car, motor toys, home gym, or simply using for extra storage while still parking 2 cars in the garage. The main floor features a formal dining room (currently used as a sitting room), open-concept great room with 11' ceilings, and an updated kitchen with plenty of storage and prep space. On the second storey you'll find 4 good-sized bedrooms, laundry, and a large primary bedroom complete with an ensuite bathroom with double sinks, a soaker tub and separate shower.. The basement features a bedroom, 3 pc washroom, along with a spacious rec room with laundry washer and kitchen rough-ins providing future in-law suite potential. Updates include a basement finishing (2012), new concrete driveway and walkway (2023), updated kitchen with quartz counters (2023), freshly painted (2024), new plank flooring and carpet (2024), 30yr roof shingles (2022). Located nearby the Health Valley Trail and Conestogo River. Live in the friendly community of St Jacobs, where the kids can walk to school, while still accessing the St Jacob's market,Walmart, highway access, Sobey's Northfield and the full Corporate Campus within 5 mins - faster than you can get there from most Waterloo subdivisions. Book your private showing and start packing today! (id:42568)
Royal LePage Wolle Realty
6651 First Line West
Elora, Ontario
Looking to ditch the hustle and bustle for a slice of country paradise? Check out this meticulously maintained bungalow just a stone's throw away from the beautiful village of Elora. Whether you're after easy one-level living, a sweet family setup, or just a peaceful escape, this place has got you covered. Enter through the bright and spacious front foyer and you are immediately welcomed by natural light and a stunning view of the backyard and wooded area. Continue on and you'll find a cozy setup with 3 bedrooms, 2 bathrooms, and a clever layout that's carpet-free and low maintenance. An oversized double car garage is sure to please and, includes a separate entrance to be basement! A perfect opportunity for an in-law suite, workshop or whatever your creative touch may be. Plus, with 8 acres to roam, you'll have plenty of space to stretch your legs and soak in the scenery. This peaceful property is beautiful all year round and a fabulous opportunity for those that love to enjoy the outdoors. When you're ready to venture out, you've got the charming Village of Elora nearby, along with cool spots like the Elora Gorge and the Grand River for all your outdoor adventures and of course, KW and Guelph are only a short commute away. This one checks all the boxes! (id:42568)
Mochrie & Voisin Real Estate Group Inc.
6135 Second Line
Erin, Ontario
Embark on a potential-filled journey in this idyllic countryside retreat sprawling across 22 acres of verdant landscapes. Follow the winding driveway to a bungalow exuding an inviting open-concept layout with updated flooring and abundant natural light. Step into the family room, boasting a walkout to a capacious front deck, offering serene vistas for relaxation. The galley-style kitchen seamlessly connects to the cozy living room, featuring a wood stove and another walkout to the backyard deck, ideal for outdoor gatherings. Conveniently situated on the main floor, the laundry room provides ample storage and easy access to the garage through a side door. Retreat to the generously sized primary bedroom, complete with a private ensuite bathroom, while two additional bedrooms offer comfort and versatility. Outside, the expansive private backyard beckons for entertaining loved ones, while nearby adventures await in the charming town of Erin and the scenic Belwood Lake Conservation Area, just a short drive away. Unlock the potential of tranquil countryside living in this picturesque haven. (id:42568)
Real Broker Ontario Ltd.
218072 Concession 3 Derby
Georgian Bluffs, Ontario
Escape to your private oasis in this sprawling 5000+ sq ft executive country home, nestled on a quiet dead-end road at the edge of Owen Sound. Embrace nature on your 1.38 acre property, complete with mature trees, beautifully landscaped gardens, an in-ground heated saltwater pool (7' deep end) & a detached garage with ample storage & a finished area currently used as a gym. Entertain in style in the stunning great room, with a gas fireplace & panoramic views. Impressive chef's kitchen with quartz countertops & custom features, inspires gourmet creations for gatherings with loved ones. Flexible living spaces abound. Four bedrooms & 3.5 baths offer ample room for family & guests, with the option to transform the TV room & spacious studio/office into additional sleeping quarters. The main floor master suite boasts a private ensuite & deck for tranquil moments. Main floor also includes a luxurious steam shower in the 3pc bathroom, a separate family room, a large dining room & laundry with an oversized washing machine. The 2nd floor can easily adapt into an in-law suite with its own kitchen, an art studio/office, den, bedroom, full bath & a cozy loft overlooking the grand great room. Step through the screened porch to your poolside paradise with a large deck for dining, a children's playground & fire pit. Lush landscaping, wild raspberries & a full fence create a sense of seclusion & privacy. Managed trails—including access to the Bruce Trail—offer outdoor adventures just a few minutes walk from your door. Additional features of this exceptional home include a wired-in Generac generator ensuring peace of mind, an EV hookup in the double car garage & an automatic pool cover for convenience & safety. Heated concrete slab foundation with ductless split A/C on the south side (recently replaced), a forced air furnace with central A/C on the north side & wiring for a backyard hot tub. Please contact your REALTOR® for a private viewing of this exceptional property. (id:42568)
Royal LePage Rcr Realty Brokerage (Os)
49 Widgeon Cove Road
Northern Bruce Peninsula, Ontario
WATERFRONT LOG HOME ON 1.2 ACRES! As you enter this beautifully maintained property, you are greeted with a paved driveway, 2700sq.ft.+ Log home, spacious 3-bay garage and 260 ft. of waterfront! As you explore the property you will find plenty of additional storage space with the double detached garage and dry boathouse for your canoes/kayaks. The property is situated in Pike Bay, a lovely year-round community with a store, restaurant, and a public beach. Southern exposure provides for sun all day, with the benefit of colours both from sun rise and sun set! The expansive waterside deck has two levels with beautiful views of the lake through the unobstructed glass railing. Do you love to entertain? Guests can place their drink order in your very own tiki bar - complete with hydro. The 30'x50' 3-bay garage provides plenty of room for toys, storage or to enjoy your hobbies in the insulated workshop. A log home provides much comfort and warmth, which you can feel the minute you walk through the door. The living room offers a wall of windows, walkouts to the deck, cathedral ceiling and a floor-to-ceiling stone fireplace. The dining area is quite spacious, allowing the entire family to gather and create special memories. The kitchen was renovated in 2019, providing you with a beautiful canvas for creating family meals. Large island with plenty of storage and SS appliances. The pantry / storage room is located just off the kitchen or it could make a beautiful walk-in closet for a primary suite! There are two main floor bedrooms, two main floor bathrooms, and main floor laundry. The upper level also hosts three large bedrooms with storage and a loft area perfect for a kids playroom or office with views to the living room below. Additional features: Carport, metal roof, propane furnace (2023) & more recent updates! Located only a short drive to Lion's Head or Wiarton for further amenities. Come and tour this wonderful property, you will never want to leave. (id:42568)
RE/MAX Grey Bruce Realty Inc Brokerage (Tobermory)
97 Shaded Creek Drive Unit# Lot 0016
Kitchener, Ontario
The Maystream M a contemporary design by Activa offers 2,760sf of quality and comfort. This lot is a 47ft wide with a walkout basement and it backs onto an easement providing additional privacy. Main floor begins with a large foyer and a spacious coat closet, Laundry with entry to the garage. Follow the main hall and enter the open concept, 9ft ceilings, great room, large kitchen and a dinette area. You will also find a main floor formal dining room, which can also be used as an office. Custom kitchen cabinets with granite counters and a large kitchen island with a double sink. The second floor offers 4 bedrooms and a upper lounge/family room. Primary suite includes a walk-in closet, balcony, a large ensuite with a walk in 5’ x 3’ tiled shower with glass enclosure, his and hers double sink vanity. Another full bath on the second floor completes this level. Sought after location in Doon South Harvest Park community. Minutes to Hwy 401, express way, shopping, schools, golfing, walking trails and more. Enjoy the benefits and comfort of a NetZero Ready built home. Closing Summer of 2025. Images of floor plans only, actual plans may vary. Sales Office at 154 Shaded Creek Dr Kitchener Open Sat/Sun 1-5pm Mon/Tes/We 4-7pm Long Weekend Hours may vary (id:42568)
RE/MAX Twin City Realty Inc.
Peak Realty Ltd.
083515 Southgate 8 Road
Southgate, Ontario
This is one extraordinary property on approx. 4 acres. Located in an estate development just minutes to the town of Mt Forest this property is a must see. The 4 bed 2.5 bath home has had numerous updates, starting with the lovely new white kitchen which features ceiling height cabinetry, a pantry and crown molding. You will be sure to love the main bath with quartz counters and ceiling height linen tower, which was renovated just this year. So many reasons to love a walk out basement and this one has two points of entry! The rec room has a propane fireplace and we can all appreciate ample storage and this lower level features some very creative storage solutions. Everything about this property is custom built including the professional landscaping with natural stone and a stone stair case; which could be the perfect back drop for family photos! This property has two entrances off the paved road and the secondary driveway leads to a massive parking & storage area for your toys and the 28’ X 40’ shop! This Shop is the perfect set up; it's insulated, heated, 12' ceiling and has 2 roll up doors!! The builder didn't leave anything out of this property, including a Briggs & Statton Powergroup Generator that has capacity to run the full property include the shop and the outdoor lighting. Front porch has newer composite decking and is a lovely spot to sit and enjoy the outdoors. Don’t miss your chance to view this truly exceptional property book you're viewing today! (id:42568)
Davenport Realty Brokerage (Branch)
50 Grand Avenue S Unit# 1909ph
Cambridge, Ontario
MULTI LEVEL PENTHOUSE IN HIGHLY DESIRABLE GASLIGHT DISTRICT! Welcome to your new home at 1909 50 Grand Ave S, located in the heart of Cambridge. This penthouse unit features 3 stunning bedrooms, 3 bathrooms and 3rd bedroom that can easily be used as office. As you step inside, you'll be greeted by a spacious and inviting interior that boasts an abundance of natural light, creating a warm and welcoming atmosphere throughout. The main floor features a well-appointed living area, ideal for entertaining guests or simply relaxing with loved ones. The kitchen is a chef's delight, equipped with sleek appliances, ample counter space, and plenty of storage for all your culinary needs, and flows seemlessly into the dining area, all of which is open above creating a large, welcoming space. There is access to a private balcony and a large terrace directly from almost all rooms on the main level. Venture upstairs to discover 2 cozy bedrooms, each offering a serene retreat at the end of a long day with their own ensuite bathrooms. The master suite is a true oasis, complete with a luxurious ensuite bath, featuring double sinks and a private toilet, two walk-in closets and a private balcony! The Gaslight building itself offers many amenities, including a fitness room, yoga studio, party room and a rooftop terrace. Conveniently located close to schools, parks, shopping, and dining options, this penthouse offers the best of both worlds a peaceful retreat with easy access to all the amenities you need. Don't miss your chance to make this penthouse your new home. Schedule your showing today and experience the magic of 1909 50 Grand Ave S! (id:42568)
Corcoran Horizon Realty
74 North Shore Road
North Bruce Peninsula, Ontario
Discover the pinnacle of waterfront luxury on the Bruce Peninsula with this exquisite custom-built home, crafted in 2014. This property epitomizes elegance, set against the tranquil backdrop of Little Lake with 100 ft of pristine shoreline. Ideal for swimming and boating, it comes fully equipped with dock sections, a wynch, and a boat lift, ensuring a premium waterfront experience with direct access to Georgian Bay through a dredged channel and described as a safe harbor by our OPP. Spanning 3,621 sq. ft. across three finished levels, the home offers three bedrooms, three bathrooms, and unparalleled living spaces. Interior highlights include bamboo flooring, Cambria quartz countertops, and a comprehensive stainless steel appliance package. The layout is thoughtfully designed for both privacy and entertainment, featuring 20 ft high ceilings on the main floor with beams that evoke a very nautical feel, adding to the home's unique charm. At the heart of this home is a majestic stone, floor-to-ceiling, see-through propane fireplace. The primary bedroom suite boasts sweeping water views, a private balcony with composite decking, and glass railings. The outdoor living space is equally impressive, featuring a partially covered deck that overlooks the water, offering breathtaking views. The property includes a cozy TV room with water vistas, a spacious lower level walkout with a second kitchen, and ample space for recreational activities, perfect for extended family or guests. Additionally, a 22x30 detached garage and abundant storage cater to all seasonal needs. Nestled in the delightful community of Barrow Bay, this home is not just a residence but a retreat, offering a lifestyle where serene beauty meets luxury. Experience a new standard of living in this waterfront gem, where every detail is meticulously crafted for comfort and elegance. (id:42568)
Keller Williams Realty Centres Brokerage (Wiarton)
Keller Williams Realty Centres
87 Riley Crescent
Fergus, Ontario
Stunning 2170 sq ft bungalow in sought after south end neighbour. This exceptional home is steps away from Hwy 6, parks, grocery stores, restaurants and all major amenities. Possibility to have over 4000 sq ft when including the basement. Be captivated by the elegance of this 3-bedroom home. The entire house boasts engineered wood floors, creating a seamless and sophisticated ambiance. Fireplace and stone wall in living room become a focal point. Luxurious kitchen, laundry room, primary bathroom, and guest bathroom with quartz countertops and upgraded tiles. The kitchen is a dream, loads of cabinets, walk in pantry, top-of-the-line appliances: SUBZERO fridge and WOLF gas stove. The primary suite offers ensuite bath with glass shower, soaker tub and professionally done walk-in closet. The garage is thoughtfully equipped with cabinets and an epoxy floor for workshop or toys! Rest easy knowing the Generac Generator powers the entire house during outages, and the basement features a cellar for cold storage and unfinished open space, offering customization opportunities. The upgraded staircase adds a touch of sophistication on the way to the open and inviting basement .The backyard is a private oasis with multi-level deck providing privacy on the first level, a gas line for barbecuing, and enchanting LED lights in the railing for a magical ambiance at night. Electric awning offers shade, while the surrounding cedar and maple trees create a tranquil atmosphere. A maintenance-free vinyl shed provides practical storage. Approaching the front, the meticulously landscaped front garden welcomes you with landscaped stairs and stone tiles on the porch, creating an inviting entrance. Embrace the serenity of greenspace, the scenic pond views, and the comfort of a meticulously designed home. (id:42568)
Keller Williams Home Group Realty
5832 Fourth Line
Rockwood, Ontario
IDEAL FOR IN-LAWS TO LIVE WITH YOU HERE...!! It's not your usual 5 acre property! Over 900 ft frontage so property not narrow at front & long depth like an airport strip. Nature is all around you in this quiet, private tranquil setting with your own spring fed pond. A beautiful perennial garden greets you at front door. Wildwinds Golf course is around the corner. Due to a fire in 2016 the house was completely destroyed but was totally rebuilt in 2017 thus making the house only 6 years old so any replacements(roof, furnace etc) are not in near future. Huge rear deck (16x42ft) with propane BBQ hookup. Lower patio & stairs 2020. Insulated 30ftX20ft bldg (shop area 18x20Ft& sunroom/office 12x20ft) (2007). Small open concept barn with hydro & water. Well cleaned (well head upgrade)& retrofit with an in well pump Oct. 2019. Iron & sulphur filter. UV light installed 2021.Rear deck(2017)16x42 ft, lower patio and stairs completed in 2020.Gutter protection eavestroughs (2020). This style of home could easily lend itself to an in-law suite. Do walk the pathways & enjoy natural setting. Goldfish pond with waterfall. Room sizes/sq ft from iguide. PLEASE NOTE RE sq ft: most of lower (main) level is above grade. Total iguide sq ft ABOVE ground is 1850sq ft. Lower(main) level 868.84 sq ft & second level up is 981.54 sq ft. NOTE: Part of property is governed by the GRCA (Grand River Conservations Authority) and you cannot build on that area or cut down trees. Map available. 10 minutes only to Guelph or Fergus (id:42568)
RE/MAX Real Estate Centre Inc Brokerage
483 Walnut Crescent
Burlington, Ontario
For more info on this property, please click the Brochure button below. Welcome to 483 Walnut Crescent, where tranquility meets convenience. Nestled in a mature area, this large front facing lot boasts lush vegetation, towering trees, and a serene ambiance, offering residents a peaceful place to call home. Newly renovated three-bedroom bungalow with an airy open-concept design, perfect for modern living. Nestled in a tranquil Burlington suburb, offering peace and quiet while being just minutes away from essential amenities. Prime location with easy access to groceries, scenic lake views, and vibrant dining and entertainment options in downtown Burlington. Conveniently situated south of the QEW for effortless commuting and directly along a picturesque walking and biking trail leading to downtown and the waterfront. Enjoy the convenience of being right on a trail for walking and biking, providing quick access to downtown Burlington and scenic lakeside paths within just minutes of a bike ride. Low-maintenance property featuring two separate driveways for added convenience and flexibility. A self-contained kitchen, washer + dryer, second drive way and private entrance downstairs, strategically designed for flexibility. Enjoy the benefits of low property taxes in an up-and-coming area, surrounded by several new developments, reputable schools and amenities include restaurants, cafes, and shops with a Farmboy to be completed this year just down the street. (id:42568)
Easy List Realty
31 Bartley Bull Parkway
Brampton, Ontario
Welcome to 31 Bartley Bull Parkway, a stunning blend of luxury and practical living spread over 2,500 square feet. This remarkable home is designed for modern lifestyles, featuring an in-law suite that redefines comfort and self-sufficiency. The suite offers a private entrance, fully equipped kitchen with stainless steel appliances, and its own cozy bedroom and bathroom, providing independence and convenience. The main residence boasts three elegant bedrooms and three bathrooms, centered around a chef's kitchen with modern quartz countertops and top-tier appliances, including a wine fridge and beer keg hook up. The premium size backyard, complete with a two tier deck and gazebo, offers a tranquil outdoor retreat within the privacy of a fenced yard. Situated in a sought-after neighborhood, this property provides easy access to schools, shopping centers, transit options, and recreational activities. Its location combines the convenience of city living with the peace of suburban life. 31 Bartley Bull Parkway is not just a home; it's an opportunity for those seeking sophisticated living solutions. It's perfect for accommodating extended family or exploring potential rental income opportunities. Embrace flexibility, comfort, and style in one exceptional package. BONUS: Lot size allows for additional residential unit / garden suite. (id:42568)
RE/MAX Twin City Realty Inc.
297 6th Street
Hanover, Ontario
Over 7% cap rate on this purpose built clean 8-plex. Stable tenants who pay their own separately metered hydro, many improvements, some units have been updated and modernized, new roof. Rents are below market value and there is room for future rent increases. Potential vendor take back for qualified buyers. No financial disclosures without a signed NDA. (id:42568)
Century 21 Heritage House Ltd.
22 Monticello Crescent
Guelph, Ontario
Nestled among the lush greenery and serene surroundings of the picturesque Guelph landscape, the regal 22 Monticello Crescent is the crown jewel of estate living. This exquisite property not only boasts grandeur and elegance, but also radiates a sense of peace and sophistication. The timeless charm of this classy brick home is felt immediately upon stepping thru the bright and open foyer. With its history dating back to the swinging 60's, this 4-bedroom residence encapsulates the essence of family and tradition. Spanning over 2200 square feet, it offers spacious principal rooms that are thoughtfully designed to cater to the needs of today’s modern families. Outside, the expansive backyard is a true oasis, featuring lush landscaping, a manicured lawn, and a patio area perfect for al fresco dining or hosting summer barbecues. The property's proximity to parks, schools, shopping, and dining establishments adds to the convenience and desirability of this exceptional residence. The primary suite offers a private sanctuary with an ensuite bathroom and a walk-in closet, ensuring a restful retreat. The additional bedrooms are generously sized and bathed in natural light, providing comfortable spaces for family members or guests. 22 Monticello Crescent is not simply a house but a place where cherished memories are made, where laughter echoes through the halls, and where the warmth of family and friends fills every room. This home is a true gem in the heart of Guelph, offering a lifestyle of luxury, comfort, and unparalleled beauty. (id:42568)
Royal LePage Royal City Realty Brokerage
39941 Dinsley Terrace
Bluewater, Ontario
Nestled on a sprawling 6 acre estate and built with meticulous attention to detail in 2018, this custom-built stone executive home exemplifies luxury living. Situated in the municipality of Bluewater, it offers over 3800 sq ft of sheer elegance. Dinsley Terrace, this tree-lined street and cul-de-sac setting, adds to the beauty of this prestigious address, making it one of the most sought-after streets in the area. Step inside the foyer and be greeted by an abundance of natural light streaming through the windows, illuminating the open concept living room. The main floor is designed for both comfort and functionality, boasting a custom-built kitchen, a spacious dining area, and a generous living room complete with a stone fireplace. The master suite, featuring an ensuite spotlight, provides a sanctuary of luxury, while a main office caters to those who work remotely. Two additional bedrooms and an expansive laundry room complete the main level, offering ample space for every member of the household. The upper loft features a versatile bonus room, offering a family room and another bedroom, ideal for accommodating guests. The lower level extends the living space with two more bedrooms and ample storage, along with an additional room for customization. Outside, the expansive deck with your own hot tub invites total relaxation, and a stamped patio with a stone fire pit perfect for gatherings under the starry skies. Indulge in culinary delights with your own pizza oven, or take a leisurely stroll down to the river and create your own campsite, complete with hydro access. With its unparalleled blend of luxury, privacy, and natural beauty, this property truly offers a lifestyle of tranquility and indulgence. Don't miss the chance to experience the ultimate of gracious living—make this your dream home today. (id:42568)
Royal LePage Heartland Realty (God) Brokerage
Royal LePage Heartland Realty (Seaforth) Brokerage
436 Norfolk County Rd 19 W
La Salette, Ontario
Welcome to this stunning bungalow located on just under an acre of land on a quiet road in Norfolk County. This one of a kind garage just won't be beat! You've got a his garage, a hers garage, AND a bonus detached garage. Just the place to make all your projects come to life. With ample parking for all your friend and family and a gorgeous yard, you will just want to make this one yours! These garages have high ceilings and on the garage you will find a large loft above it just waiting to be customized into the most desirable bonus room of your dreams. Entering this home you will find a private luxurious front dining room and an entrance to the heart of your home, an open concept, eat-in kitchen and living room area featuring a grand view of your backyard. On this main floor you will find a large master bedroom with a large walk-in closet and the family bathroom featuring a jacuzzi tub, tiled floor, and lots of counter space. In the fully finished basement you will find lots of bedroom space and storage space, as well as bonus rooms to customize to your own liking. You will also find a large family rec room to gather and entertain guests. Don't wait to make this house yours! Additional information available upon request. (id:42568)
Go Platinum Realty Inc Brokerage
162 Shaded Creek Drive Unit# Lot 0032
Kitchener, Ontario
The Timbercrest C by Activa offers 2,786sf. Main floor begins with a large foyer, and conveniently located powder room by the entrance. Main floor mudroom with direct access to the garage. Follow the main hall and enter, into the open concept great room, kitchen and dinette area. Large custom kitchen witch quartz counters, 45 1/2 upper cabinets, pot and pans drawers, kitchen island with breakfast bar, decorative legs and a built in microwave shelf. The second floor offers 4 bedrooms with walk-in closets, 3 full baths and an upper laundry room. Primary suite includes an oversized walk-in closet, a large luxury ensuite with a walk-in 5 x 3 tiled shower with glass enclosure, his and hers sinks in an over-sized vanity and a stand alone soaker tub. Bedroom 3 & 4 share a Jack & Jill style ensuite, and another full bath completes this level. Enjoy the benefits and comforts of a NetZero Ready built home. The unfinished basement includes ceiling height increased by 1ft, rough-in for future bath and egress windows. Sought out location brand new Doon South community Harvest Park. Minutes to Hwy 401, express way, shopping, schools, golfing, walking trails and more. Closing this fall Aug 2024! Sales Office 154 Shaded Creek Dr Kitchener Open Sat/Sun 1-5pm Mon/Tue/Wed 4-7pm. Long weekend hours may vary. (id:42568)
RE/MAX Twin City Realty Inc.
Peak Realty Ltd.
132 Drexler Avenue
Rockwood, Ontario
LARGE PIE-SHAPED LOT! 4 STUNNING BEDROOMS! UPGRADES GALORE! Introducing 132 Drexler Avenue, a stunning residence in the charming community of Rockwood, Ontario. This home boasts an impressive 2,848 square feet of living space situated on a generous 6,803 square foot pie-shaped lot. The moment you step inside this elegant property, you'll be captivated by the upgraded flooring that lends a touch of sophistication to the entire home. The expansive family room features a cozy gas fireplace that sets the perfect ambiance for relaxing or entertaining guests. The heart of this home is undoubtedly its large eat-in kitchen. Upgraded with modern amenities and finishes, it offers ample space for culinary activities and casual dining. An oak staircase leads to the second floor where four bedrooms await. Each bedroom has been thoughtfully designed with comfort and convenience in mind. The primary bedroom indulges with a luxurious 5-piece ensuite bathroom while the front bedroom enjoys its own private 3-piece ensuite. The remaining two bedrooms share access to another well-appointed 5-piece ensuite bathroom. In addition to these remarkable features, this home also offers a spacious family room which can serve as a recreational area or an informal gathering spot. Rockwood, ON is known for its small-town charm combined with excellent amenities. From nature trails and parks to shops and restaurants - everything you need is within easy reach. Its location provides convenient access to major highways making commuting stress-free whether you're heading into the city or exploring nearby attractions. This magnificent property at 132 Drexler Avenue offers not just a house but a lifestyle – one filled with comfort, luxury, and convenience nestled in a vibrant community. A visit will reveal why this could be your dream come true. (id:42568)
RE/MAX Escarpment Realty Inc
74 Stafford Street
Elora, Ontario
STUNNING 4 BED/3 BATH BUNGALOW IN COVETED ELORA! Wow...this home is a real standout. Walking through the front door of this Wrighthaven home, you will understand what I mean. Every single detail has been painstakingly considered and has culminated in this stunning executive bungalow nestled in the quaint village of Elora. Enter the lofty foyer, kick off your shoes and head to the open concept Great Room, that is the perfect place for everyday living and weekend entertaining. Soaring ceilings, engineered hardwood flooring, gorgeous 2-toned kitchen with breakfast bar seating, walk-in pantry, granite counters, glass backsplash and spacious dining area with built-in cabinetry and pot lighting are a few of the bells and whistles. The luxurious primary bedroom with its vaulted ceiling, has a walk-in closet fit for a king and a spa-like ensuite with stand alone soaker tub and walk-in shower, definitely fit for a queen. The lower level has more wow space for you - curl up with a book beside the cozy fireplace, work from the private office or elevate your night by sidling up to the wet bar area that has beautiful cabinetry, loads of counters and an incredible wine wall. Guests have the choice of two bedrooms to stay in and you even have a large workshop if you are a hobbyist. It doesn't end there...outside is just as amazing with massive decking, privacy fencing, luscious perennial gardens, grape vines and a huge front porch. Looking for more? How about an owned solar panel system that generates enough power to render your hydro bills just about ridiculous? There is so much to tell you but you really need to visit to see it all. Book it today! (id:42568)
Royal LePage Royal City Realty Brokerage
198 Grove Street
Guelph, Ontario
NEW CUSTOM HOME by Everest Homes! A rare find indeed. This custom home on a tremendous 165' deep lot brings a contemporary design to a mature neighbourhood. Featuring all the modern amenities you demand from a new home. No expense has been spared in this quality built ENERGY STAR home including BAMCO kitchen with quartz counters, 9' Ceilings, open concept living area ideal for entertaining, 4 bedrooms, 3 bathrooms, hardwood throughout, sleek 74 fireplace, glass shower, two double vanities, 2nd floor laundry, steel beam and truss construction, main floor bedroom/office, full TARION warranty, 200 AMP service, lot will be graded and fully sodded, asphalt drive. (id:42568)
Coldwell Banker Neumann Real Estate Brokerage
116 Darren Crescent
Cambridge, Ontario
This spacious family home sits on a quiet crescent, on a lot with mature trees and custom waterfall feature, and offers over 2800 square feet inside. It offers 4+1 bedrooms, multiple dedicated living spaces, garage parking for 2, fully fenced yard, finished basement, and custom floorplan. Fall in love with the natural light and treetop views found at every turn. This isn't your standard subdivision home, and with skylights, generous window placements, and an abundance of trees and gardens, your best piece of art is just a glance out of the window. Located not far from the Highway 401, this location is commutable to other major cities, while tucked away onto one the best streets in the neighbourhood. With nearby access to trails, restaurants and grocery, rock climbing gym, golf course, arena, library, and the historic Hespeler Village, there is no shortage of things to do and explore within a few minutes of home. At home, notice a level of detail that creates an elegant interior. From plaster of paris crown mouldings, curved accent walls, a grand staircase, vaulted ceilings, sunken living rooms, hardwood flooring, gas fireplaces, custom built-in shelving, and french doors to the primary bedroom, this home shows the builder's pride in home-building. Finished with a chef's kitchen with gas stove, side-by-side fridge and freezer, 2-tier island, generous granite countertop space, reverse osmosis drinking water, hardwood cabinets, and pantry storage, this home has what is needed for delivering everyday meals and hosting large family gatherings. Find yourself relaxing in a backyard where the sound of birds singing and waterfall trickling are more common than of cars driving by. With great privacy and deck space to setup multiple sitting areas, your backyard will become favourite to you, your friends, and family. Delivering spacious bedrooms, a primary with ensuite soaker tub, and over 4000 square feet of usable space, this is an exceptional family home from inside to out! (id:42568)
Victoria Park Real Estate Ltd.
1080 Twamley Street W
Listowel, Ontario
** Now offering for a limited time only, $7,500 towards appliances for your new home.** Welcome to your dream home! This stunning home with high-quality standard finishes offers the ultimate in comfort and style. The fully-bricked exterior and stone facade add to the grandeur. As you step inside, you'll be greeted by the warmth and elegance of the engineered hardwood and tile floors that grace the main living areas. The tall ceilings and architectural details create a spacious feel, while an abundance of windows on the main floor and mezzanine level provide beautiful natural light. The elegant kitchen features a granite island, countertops, and floor-to-ceiling cabinets to meet all of your storage requirements. This level also finds a dining room with open views of the backyard, an office, a powder room, and a mudroom. With built-in storage and direct access to the garage, the mudroom area will be a workhorse for the family. Up the beautiful staircase, the primary bedroom suite is a beautiful sanctuary, with a walkout with views to a pond and nature, and an oversized closet. The luxurious 5pc ensuite boasts a soaker tub, perfect for unwinding after a long day. The other spacious and bright bedrooms have ample closet space and are filled with natural light. The tasteful and high-end fixtures continue in the 5pc bath. The upstairs family room offers more space to unwind. On the lower level, the walkout basement offers endless possibilities for development and expansion. Cedar Rose Homes Inc. brings over 30 years of experience to this remarkable home, evident in their commitment to exceptional customer service and thoughtful design. Enjoy high-quality finishes as standard, eliminating the need for costly upgrades. (id:42568)
Exp Realty
500 Karn Street
Kitchener, Ontario
NEW! Large Custom Built all Brick Duplex with a Separate 2 Bedroom In-law Suite with separate side entrance. 3985sqft of living space. 1x3 bedroom 1539sf and 2x2 bedroom, 1284sf Main+ 1162sf Lower In-law. 9ft ceilings on all 3 levels. All units have 2 - full Bathrooms. 3 primary bedrooms with ensuites and walk-in closets. 3 Laundry rooms, Quarts counters and backsplash. Large windows throughout including In-Law Suite. All appliances included. Separate gas, hydro and water meters. 2 large decks. No rented equipment. Quality materials and workmanship is evident throughout. Safe and Sound Insulation between all units (noise dampening). An ideal Multi Generational living set up with rental income or Airbnb and a great investment that is built to last with minimal maintenance. Parking for 3-4 cars. Tarion Warranty included. Driveway and sod included. Call today for more information or a private viewing. Quick closing is possible. (id:42568)
Red And White Realty Inc.
32 Christy Street
Bayfield, Ontario
Nestled within the serene beauty of Bayfield, this exquisite property offers a rare opportunity to own an estate-like residence in the heart of the village. Fabulous home nestled on a picturesque DOUBLE lot adjacent to an unopened(wooded) road allowance that secures extra privacy. Built in 2002 and meticulously upgraded over the years, this home exudes sophistication and comfort. Excellent layout featuring a stunning gourmet kitchen(2015) w/granite counters, high-end stainless appliances including Sub Zero fridge & Wolf b/i oven, wine cooler, island for entertaining leading to large dining room w/terrace doors to huge wraparound deck. Cozy family room w/gas fireplace, cathedral ceiling(T/G pine). Sweeping foyer, office/den, main-floor laundry. Engineered hardwood floors, high ceilings & an abundance of windows create this feel good space. The expansive primary bedroom boasts a luxurious ensuite bathroom featuring a glass shower, air soaker tub, and in-floor heating. 2nd floor offers (2) generous-sized bedrooms, office & 4 piece bathroom. Full unfinished basement for extra living area in the future. Natural gas heat w/central air. Municipal water/sewer. Fibre internet. An attached double garage provides convenient parking, while a covered front porch offers a charming spot for relaxation. Tasteful landscaping, towering mature trees & cement drive w/ample parking. Located on a quiet street just steps from the beach and a short stroll to downtown shops and restaurants, this home offers the perfect blend of seclusion and convenience. (id:42568)
RE/MAX Reliable Realty Inc.(Bay) Brokerage
500 Karn Street
Kitchener, Ontario
NEW! Large Custom Built all Brick Duplex with a Separate 2 Bedroom In-law Suite with separate side entrance. 3985sqft of living space. 1x3 bedroom 1539sf and 2x2 bedroom, 1284sf Main+ 1162sf Lower In-law. 9ft ceilings on all 3 levels. All units have 2 - full Bathrooms. 3 primary bedrooms with ensuites and walk-in closets. 3 Laundry rooms, Quarts counters and backsplash. Large windows throughout including In-Law Suite. All appliances included. Separate gas, hydro and water meters. 2 large decks. No rented equipment. Quality materials and workmanship is evident throughout. Safe and Sound Insulation between all units (noise dampening). An ideal Multi Generational living set up with rental income or Airbnb and a great investment that is built to last with minimal maintenance. Parking for 3-4 cars. Tarion Warranty included. Driveway and sod included. Call today for more information or a private viewing. Quick closing is possible. (id:42568)
Red And White Realty Inc.
92 Downey Road
Guelph, Ontario
Breathtaking 3+2 bdrm home has undergone top-to-bottom renovation boasting backyard retreat W/heated inground pool! Step into grand foyer W/chandelier & skylight. Renovated eat-in kitchen W/top-tier S/S appliances, glass tiled backsplash & striking cabinetry complemented by granite countertops. Breakfast nook with B/I buffet & coffee station offers serene spot to sip morning coffee while gazing out at tranquil backyard through wall of floor-to-ceiling windows. Dining room easily accommodates large table W/garden doors leading to backyard. Family room W/brick wall W/barn wood mantel & gas fireplace. Perhaps the most spectacular room is sunroom/solarium where you can enjoy views of lush yard. Front living room W/vaulted ceilings, large window & fireplace. This would make an excellent office! Ample pot lighting throughout all principal rooms! Laundry W/storage & folding space. Follow the solid wood stairs W/stylish iron railing up to primary bdrm W/hardwood & his & her's closets. Luxurious ensuite W/oversized vanity, sep glass W/I shower & jacuzzi. 2 other bdrms & renovated bathroom W/vanity, dbl sinks, stylish tiling, skylight & subwaytiled shower/tub. Finished bsmt W/rec room & feature wall W/electric fireplace. Bonus area could be used as games room, gym or office! There are 2 huge bdrms, 3pc bath, cold room with B/I shelving & multiple windows. TONS of storage spaces in bsmt! Perfect set-up for multi-generational family or family W/teenagers! Stunning backyard W/patio, 20 X 20ft deck, 14 X 16ft gazebo, in-ground pool & outdoor kitchen with B/I bar! Attached 2-car garage W/central vac. Home address shines W/LED lighting complemented by numerous other exterior LED lights. Great family neighbourhood just steps from trail leading to Kortright Hills PS & Mollison Park. Across the street from plaza W/pharmacy, Hasty Market, vet clinic & more. Short drive to Stone Rd Mall & amenities while nearby bus stops provide access to UofG. Easy access to Hanlon Pkwy, 401 & HWY 6 (id:42568)
RE/MAX Real Estate Centre Inc Brokerage
329 Brant-Elderslie Townline
Brockton, Ontario
Post Card Perfect Farm! 73 acres with approximately 46 acres workable. Country privacy with gorgeous updates to home. Deer Creek meanders around the property and empties into Saugeen River at edge of property. Century barn re-sided with steel and overhead doors installed. 19 x 76 heated and foam insulated work shop. Three horse stalls, tack room, horse shelter with running water, three fenced horse paddocks with one large riding ring and a horse wash bay. Renovated bunkie with own hydro and septic. Riding trails around farm. Income from solar on bunkie and share cropping with adjacent farm. (id:42568)
Exp Realty
433 Isaac Street
Wiarton, Ontario
Discover the ultimate investment opportunity in the heart of Wiarton, Ontario. This solid 8-plex building, situated mere steps from the scenic Bluewater Park and the shimmering shores of Colpoy's Bay/Georgian Bay, represents a prime, long-term asset in a coveted location. With a spacious parking lot and additional income from laundry facilities, this property boasts established rents and a consistent performance. Strategically located within walking distance to downtown Wiarton and the local hospital, the building benefits from steady demand for rental units in an area known for its robust rental market. Each apartment in the complex is designed to offer comfort and convenience, making it highly attractive for prospective tenants seeking quality living near natural attractions and essential amenities. Ideal for investors seeking a turnkey property with a track record of profitability, this 8-plex promises not just returns but a foothold in Wiarton’s vibrant community. Seize the chance to own a piece of this thriving market. (id:42568)
Keller Williams Realty Centres
13181 Highway 7
Georgetown, Ontario
Welcome to a property that combines functionality, and versatility, making it the perfect place to call home and unleash your creativity. Experience the open concept layout & wood flooring, adding a touch of warmth and elegance. Crown molding accents most ceilings. Indulge in the updated bathroom, featuring heated marble flooring that brings a sense of opulence and comfort to your daily routine. Enjoy the benefits of mostly updated windows, allowing an abundance of natural light. Discover the endless possibilities in the finished basement, complete with a bachelor in-law suite kitchen and a luxurious 4-piece bathroom, perfect for accommodating guests or creating a private retreat. Step out onto a large deck that seamlessly extends from the kitchen, creating the perfect space for entertaining guests or simply relaxing in the refreshing outdoors. Embrace the perfect climate inside your home with a forced-air furnace and central air conditioning ensuring your optimal comfort. Unleash your creativity in an extraordinary shop boasting 10.5x10 ft & 8x10 ft garage doors, concrete flooring, and heated 22x22 ft and 50x34 ft areas. Welding plugs and 9 & 12 ft ceilings make this workshop an ideal space for any project with a robust 600 volt 200 amp 3-phase electrical service. Separate meters for the house and shop, provide control over usage and allows you to manage expenses. A 2-piece provides added convenience. The shop roof was recently updated in 2022, ensuring optimal protection and longevity for all your valuable equipment. A separate storage shed offers space. The house boasts a metal roof ensuring peace of mind and protection from the elements for decades to come. Stay connected with Bell fiber hi-speed internet, enabling fast and reliable internet access for all your online needs. Don't miss the opportunity to call this remarkable property home. Experience luxury, functionality, and endless possibilities. (id:42568)
Royal LePage Meadowtowne Realty Brokerage
544 Buckingham Boulevard
Waterloo, Ontario
Extremely rare fully renovated, large bungalow on a wide lot in desirable West Beechwood. The quality of design and craftsmanship must be seen in person with lovely details and premium finishes and fittings throughout. Herringbone oak floors throughout the main floor, which features a large master bedroom with four piece spa-like ensuite and a secondary bedroom as well as a powder room. A dining room off the living area could also serve as a home office or a third main floor bedroom. The stunning, open concept kitchen includes high-end appliances, gold fixtures, and a large island with seating. The bright and sunny walk-out basement features two additional bedrooms with a full bathroom. There is also a home cinema room with built-in surround audio, projection wall, and raised seating. The backyard is private thanks to mature trees. (id:42568)
Red And White Realty Inc.
298 Amberwood Drive
Waterloo, Ontario
Welcome to 298 Amberwood Drive in Waterloo! This stunning home offers over 3000 finished square feet, ideal for families of any size. With four bedrooms, there's plenty of space for everyone. The large principal rooms are perfect for entertaining or simply unwinding after a long day. Situated on a nearly 1/4 of an acre, this home backs onto a network of walking trails, providing a peaceful backdrop to everyday life. Convenience is key, as the property is just a short walk to Mary Johnston Public School. As a member of the Upper Beechwood II Homes Association, you'll enjoy access to the community pool, tennis court, and basketball court, perfect for staying active and enjoying the outdoors. You'll also appreciate the proximity to the amenities of the Boardwalk and both universities, making errands and outings effortless. Don't miss this opportunity to make 298 Amberwood Drive your new home! (id:42568)
RE/MAX Twin City Realty Inc.
684760 2 Highway
Woodstock, Ontario
This beautiful country home is situated only minutes West of Woodstock and boasts stunning panoramic views over the Thames River valley with its farmland, forests, and a perfect silhouetted hilltop backdrop. The 4-bedroom home has been completely remodeled and updated with stylish and user-friendly appointments, making it perfect for an active family. The home is bright and spacious, with a finished basement that doubles up on family recreational space. The main floor meets both formal and informal lifestyle needs, with a cozy gas fireplace in the family room that also enjoys stunning daylight south-facing views, that overlooks the salt water swimming pool and tiered sundeck. The extensive outside entertaining and living areas with hot tub are fully emphasized, replacing any want of cottage ownership without having to drive from home. This is a property and home that features nearly all the bells and whistles that most homeowners usually can only dream of. (id:42568)
Sutton Group Select Realty Inc Brokerage
8 Thimbleweed Drive
Bayfield, Ontario
New Build in Bayfield Meadows! Opportunity to purchase this newly constructed home to be completed spring 2023. Absolutely stunning 2 storey home boasting over 2800 sqft of pure luxury. Open concept design w/9' ceilings, spectacular kitchen w/island, great room w/gas fireplace plus a large separate dining room. Main-floor primary bedroom w/ensuite & walk-in closet. Second floor features a fabulous secondary family room complete with gas fireplace, 2 more spacious bedrooms & 3 piece bathroom. In-floor heating plus natural gas furnace. A/C. Double garage. Front covered porch w/rear patio. Wood & stone exterior w/concrete driveway. Located 1/2 block from beach this home is surrounded by modern, beautiful homes designed & built by developer. High-end finishes, quality construction & craftsmanship thru-out. Tasteful from top to bottom. Tarion warranty. Short walk to historic Main Street & parks. Fabulous place to raise your children or retire and have plenty of room for them to come visit! (id:42568)
RE/MAX Reliable Realty Inc.(Bay) Brokerage
570 James Street
Centre Wellington, Ontario
It's an absolute pleasure to represent yet another exceptional 2 storey home to-be -built by local builder Diamond Quality Homes. An exceptional builder with a reputation of quality, care & impeccable workmanship. Located walking distance to the majestic Grand River, Cataract Trail, schools, parks & many shops & restaurants of historic downtown Fergus. Beginning with the huge lot with over 200 ft rear yard, the home will be nicely set back from the street in complete privacy & providing the outdoor space you need yet maintaining the convenience of in-town living. With 2750 square feet on the upper 2 levels, this wonderful family home features 9' ceilings throughout the main floor, open concept great room & adjoining, gourmet kitchen with island & dinette with walkout to rear yard. Upper level has 4 generous bedrooms. Bedroom #2 boasts walk in closet & ensuite bath. Primary bedroom will spoil your senses with a walk in closet & luxury ensuite bath. With premium fixtures & finishes throughout, this is another example of the true craftsmanship that Diamond Quality has been known for over generations. Call now for more details. (id:42568)
Keller Williams Home Group Realty
407 Main Street E
Springford, Ontario
Charming original piece of Springford! A prime investment opportunity. Located on a large lot backing onto the creek. 5 unit multi-unit building. All unit's have been well maintained with units 4 & 5 being most recently updated with kitchen, bath, flooring & more. All units on forced air gas furnaces (all independent), most wiring and plumbing have been updated. Duraloc Steel Roof +/- 20 years old. Unit's 2,3 & 5 enjoy beautiful private decks or balcony overlooking the large rear lot. Unit's 1 & 4 can take advantage of the sprawling from porch. Rent's are available upon request from well qualified buyer's. (id:42568)
Wiltshire Realty Inc. Brokerage
Lot 13 Eleanor Avenue
Cambridge, Ontario
MODERN CUSTOM BUNGALOW WITH TRIPLE CAR GARAGE! Another Quality New Villa Group Build! The Eleanor bungalows located in a quiet mature location close to schools, 401 and all amenities. This home features a stunning open concept layout with a large kitchen, dining and living rooms ideal for entertaining. Spacious primary bedroom with a luxurious 5 piece ensuite and walk-in closet. The other two bedroom features a jack and jill bathroom plus an additional bathroom for your guests. This home come loaded with standard features like engineered hardwood flooring, 9 foot smooth ceilings, imported tile, stunning custom kitchens with soft close drawers and quartz counter tops in the kitchen and all bathrooms. 8 foot interior doors. Main floor laundry room. Brick and stone exterior with a large covered porch. Tandem triple car garage with inside entry. These home are sure to impress. (id:42568)
RE/MAX Real Estate Centre Inc. Brokerage-3
260 Deer Ridge Drive Unit# 44
Kitchener, Ontario
BUNGALOW TOWNHOME IN A COVETED LOCATION! Prepare to be captivated by luxury living at its finest in Deer Ridge Estates! Introducing this meticulously crafted custom-built 2+1 bedroom bungalow condo poised elegantly within the prestigious Deer Ridge Estates community. Indulge in the epitome of sophistication with this exceptional end unit presenting a grand first impression with its oversized double garage and welcoming interlocking driveway, setting the tone for unparalleled elegance. Step inside to discover a luminous open-concept layout designed for seamless socializing and entertaining. The gourmet kitchen beckons with its abundance of Cherry wood cabinetry, sleek granite countertops, and a substantial center island boasting built-in stainless-steel appliances. Luxury abounds with features like California blinds, hardwood, and travertine floors. The great room boasts a majestic cathedral ceiling, complemented by a cozy 3-sided fireplace and a walkout to a spacious composite deck, ideal for alfresco gatherings. Indulge in refined dining in the formal dining room adorned with a graceful tray ceiling. Retire in style to the expansive primary bedroom retreat, complete with a generous walk-in closet and a 5pc ensuite bathroom. Descending to the bright lower level, discover a haven of comfort and convenience, featuring a sprawling recreation room, a chic 3pc bathroom, and a sizable bedroom with its own walk-in closet. Abundant storage ensures a clutter-free lifestyle. Conveniently located just minutes from 401 access, commuting is effortless, allowing you more time to relish the exclusive enclave's serene low-maintenance lifestyle perfect for empty nesters & business professionals on the go with snow removal to your front door. Elevate your living experience! (id:42568)
RE/MAX Twin City Faisal Susiwala Realty
83 Parkside Drive
Guelph, Ontario
Welcome to 83 Parkside Drive; an open-concept, custom Ashbury model, situated along a private cul-de-sac, with stunning nature views. This lovely 1,780 sq. ft. bungalow offers two grand main floor bedrooms; plus a cozy den or additional 3rd bedroom, formal dining, large kitchen with 2-tier island and dinette situated in the light of 1 of 3 bay windows, each with Southern exposure. Thoughtfully & tastefully re-designed, since 2015, no expense was spared selecting the boundless upgrades presented in this home. The hardwood flooring throughout, Hunter Douglas window treatments, crown molding & baseboards, pot lights, and large deck across the back of the home will surely appeal to even the most discerning buyer. The large bright eat-in kitchen features stainless steel appliances, 7 ft island with plenty of storage, brick backsplash and granite counter tops. The kitchen opens to the spacious family room; perfect for entertaining the whole family for holidays or a casual get together. The primary bedroom at the back of the home boasts an abundance of natural light, overlooking the rear yard and deck with beautiful greenery and landscaping. Main floor laundry completes this level, located in the mudroom just inside the attached double car garage. Downstairs, a finished rec room with a gas fireplace is the perfect additional entertainment space. There is a tremendous amount of additional storage & workshop space in the other half of the basement. A convenient 3 pc. bath completes this lower level. Once you see this stunning property and community, you won’t be able to imagine retirement anywhere else! Make a private appointment today, and immerse yourself in the feeling of serenity and tranquility you’ve been looking for. (id:42568)
Planet Realty Inc
71 Dolman Street
Breslau, Ontario
Welcome to 71 Dolman Street, Breslau, a blend of luxury and elegance. Step into the grand foyer adorned with a captivating accent wall, setting the tone for the beauty within. This stunning residence features an office space with voguish cabinets and a main level boasting 9ft ceilings, stylish light fixtures, and luxurious tiles throughout. The chef's dream kitchen offers a sprawling 14 foot center island, granite counters, trendy backsplash, and high-end SS appliances. The adjacent dining area and cozy living room with fireplace invite gatherings and relaxation. Upstairs, hardwood flooring leads to 4 spacious bedrooms, including 2 master rooms with private ensuites. The fully finished basement offers flexible entertainment space. Outside, the fenced backyard oasis features an inground heated pool, waterfall, including a full washroom with shower to make sure the house does not get wet. Composite deck, and concrete patio, finish this stunning backyard oasis. An oversized 2.5 car garage with a Super Charger adds convenience. Located in desirable Breslau with easy access to amenities, this home is a must-see. Schedule a viewing today! (id:42568)
RE/MAX Twin City Realty Inc.








