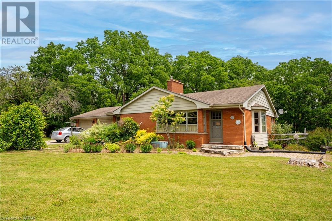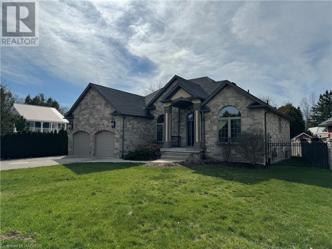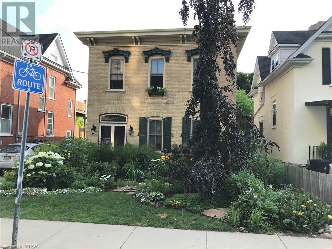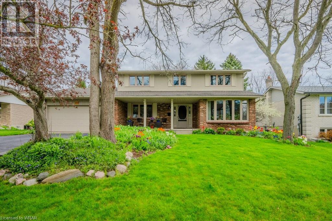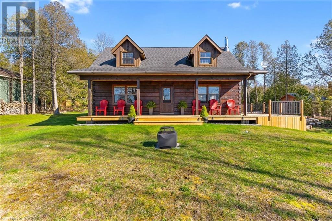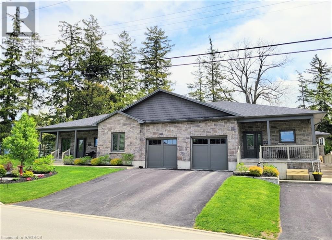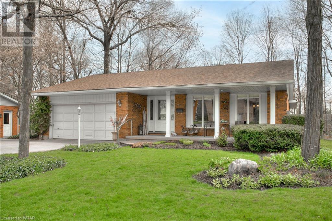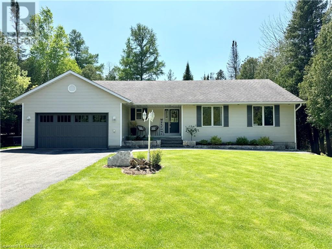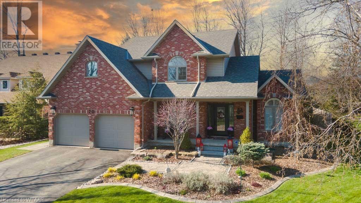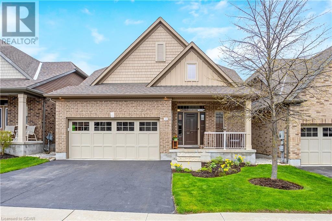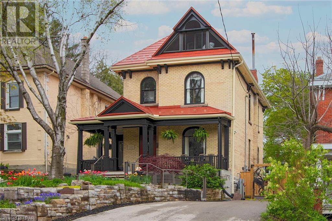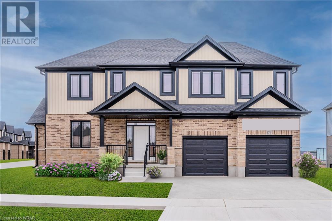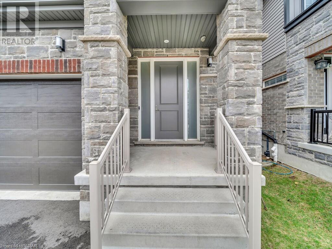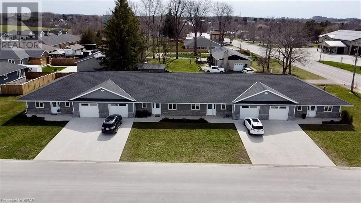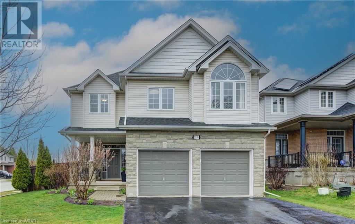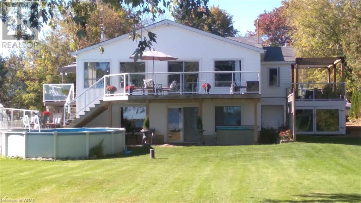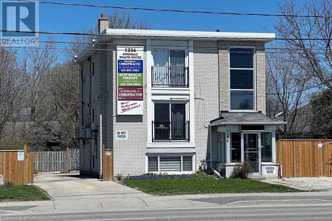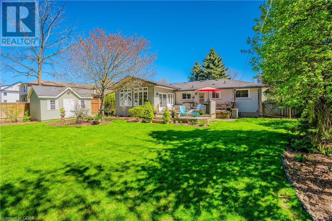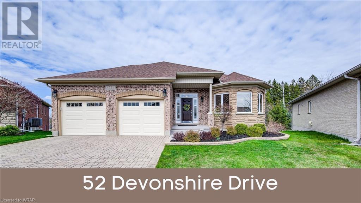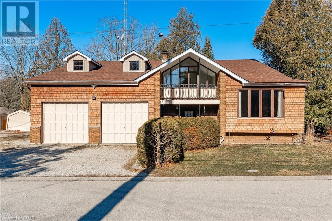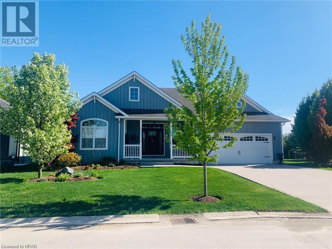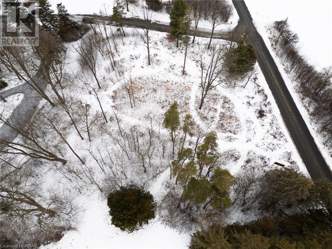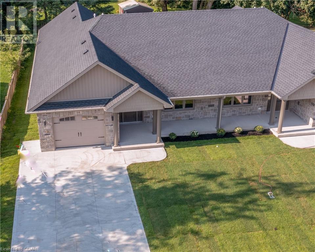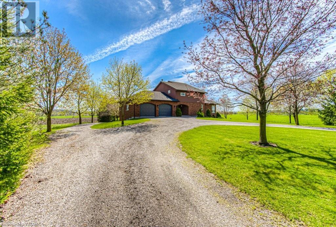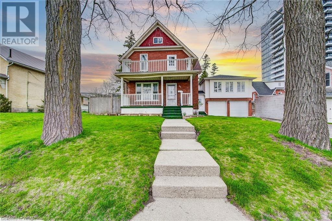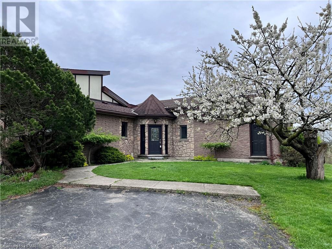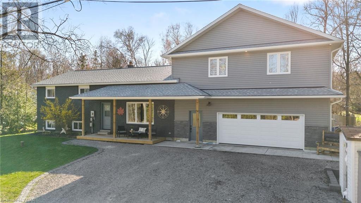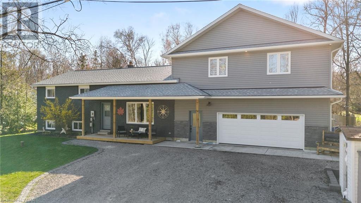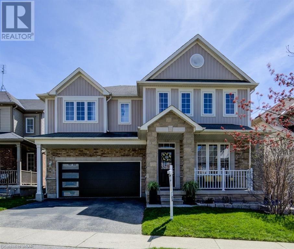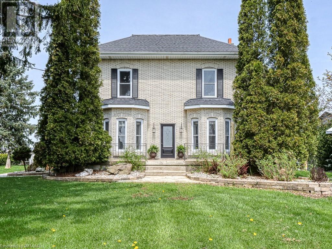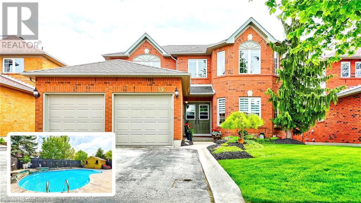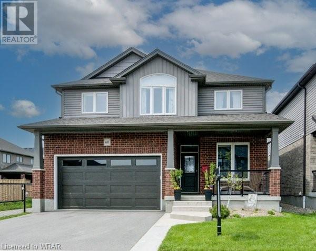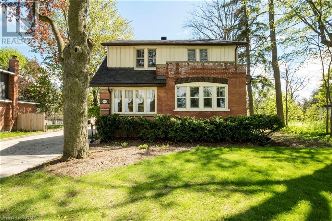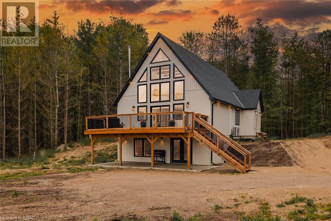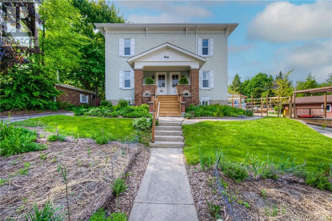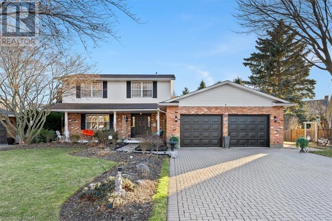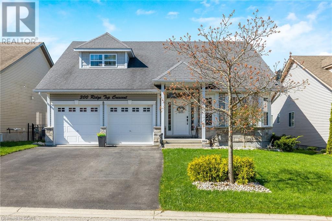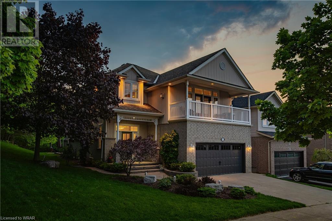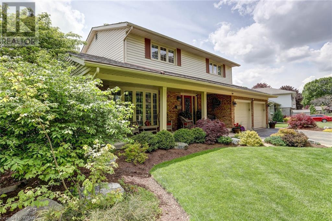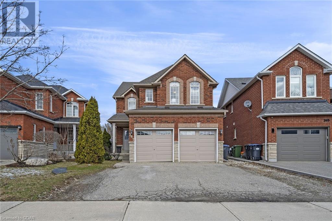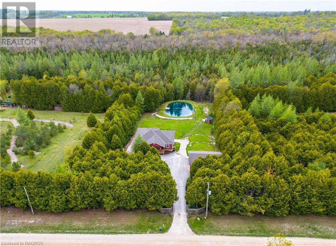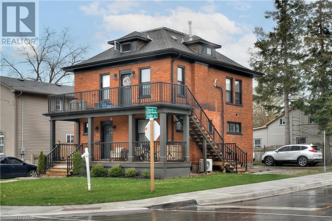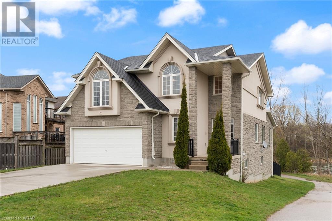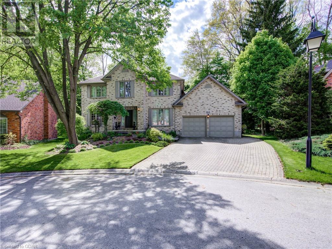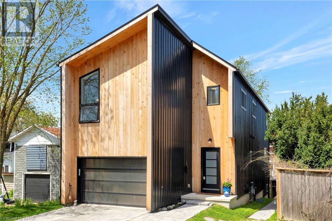EVERY CLIENT HAS A UNIQUE REAL ESTATE DREAM. AT COLDWELL BANKER PETER BENNINGER REALTY, WE AIM TO MAKE THEM ALL COME TRUE!
74 High Street
St. George, Ontario
A Rare opportunity to purchase a beautiful 1500 sq ft brick bungalow with 3 bedrooms, 2 bathrooms and a 2 car oversized garage with plenty of parking and 2.2 acres of land zoned R2 in the rapidly expanding county of Brant. Located in the village of St. George, surrounded by multi-million dollar homes, steps from the downtown, restaurants, schools and shopping, yet still surrounded by nature, Parks, and trails with fabulous views. This property offers the perfect blend of privacy and convenience. The main floor consists of a large foyer with garage access, an eat-in kitchen, a large family/dining room with a wood-burning fireplace and separate entrance, three large bedrooms and two full bathrooms. Click on additional pictures below for 3D Virtual tour. (id:42568)
RE/MAX Twin City Realty Inc.
560 Meadow Lane
Southampton, Ontario
Welcome home to this spacious custom-built 3 + 2 bedroom home, ideally situated just a short walk from South Street beach in Southampton. Step through the inviting main entrance into a stunning interior where 9’ ceilings and an open-concept kitchen, dining area, and living room await. Enjoy the cozy ambiance created by the natural gas fireplace strategically placed for comfort, and the custom stone archway that adds a touch of elegance to the great room. Large windows flood the interior with natural light, showcasing the richly coloured wood floors and granite countertops throughout. The generous size primary rooms and convenient main floor laundry enhance the functionality of this exceptional home. The lower level is thoughtfully finished to include a spacious family room with another gas fireplace, two additional bedrooms, a 3 pc bathroom, office, exercise room, and plenty of storage, offer both flexibility and plenty of room for the growing family. This stunning property boasts a carpet-free environment and is ideally located near a playground, the Warder Tennis courts, as well as walking and biking trails. A highly sought-after neighbourhood on the outskirts of Southampton, a charming community along the shore of Lake Huron which offers a desirable lifestyle for residents of all ages. Enjoy easy access to nearby shopping and numerous amenities including a marina, hospital, and several schools. Don't miss this wonderful opportunity to make this spectacular home your own. Be sure to schedule your showing today and experience the Southampton lifestyle firsthand! (id:42568)
Royal LePage D C Johnston Realty Brokerage
90 Church Street
Kitchener, Ontario
A testimony to the craftsmanship of the era, this well maintained two storey Italianate home on a huge piece of property with detached coach house is in walking distance to many amenities and methods of transportation. Built in 1879 is has heritage designation. One of only a few original coach houses in the region, this auxiliary building can have so many uses, with ample electrical service and french drain. Over time, both the home and coach house have undergone many improvements including, plumbing, wiring, heating, front door, windows and insulation. 11 ft ceilings on the main floor give an impressive feeling to each room. The one piece cherry bannister, marble vanity, high end hardware, mahogany mantel and flooring are quality historic pieces to the property. More historic information about previous owners and features are available. A main floor with living, dining, family room, powder room, two staircases, two fireplaces and kitchen with back yard access will be enjoyed by a family for functionality and space. The upstairs primary bedroom with historic marble fireplace has a matching vanity in the adjoining bathroom. 12 foot ceilings make the space bright and a large walk in cedar closet gives storage and function. Each of the other bedrooms have good sized closets and there is a sewing, office or study area as well as desired 2nd floor laundry. The basement features sound dry walls and interior waterproofing from 2018. The basement had new concrete floors in the 1960’s and 1980’s, a sump pump and 200 amp service was brought in. The brick fireplace in basement is an original feature and there is ample room for a hobby area. This space is dry and usable. Other features include wood and gas fireplaces, water softener, driveway with electric car charging, room for 4 cars and a fully fenced yard. Not just a yard, but award winning perennial gardens and many seating areas and garden spaces make the outdoor spaces as enjoyable as the home itself. (id:42568)
Royal LePage Wolle Realty
350 Pommel Gate Crescent
Waterloo, Ontario
EXCEPTIONAL OPPORTUNITY to own a Home Situated on an Expansive 75 x 150 ft lot on an Exclusive Crescent in Old Beechwood. Beechwood is know for being an Executive Neighbourhood in Waterloo offering Exclusive access to Community Pools & Tennis Courts and numerous Neighbourhood Events. Old Beechwood is a Mature neighbourhood offering large lot sizes, tree-lined streets & a sense of Community & Charm. Consisting of over 3700 sq ft of living space, the Spacious Floor plan will Captivate you with Sizeable Principal rooms throughout (Living room 19’2 x 12’ & Family Room 18’7 x 17’2), as well as an Eat-in Kitchen, Formal dining room, Mudroom & Main Floor Laundry. Plenty of Room to live & grow here! Imagine cooking family dinners in the Kitchen, Hosting Guests in the Formal Dining Room, Or just coming home to relax in the Large Family Room w/ Fireplace. Escape to the back deck, through the Sliding Doors, & which lead to an Interlocking Patio & Private Treed Backyard to enjoy future BBQs w/ plenty of space to host guests & for the kids to enjoy. Upstairs, you will appreciate the Peaceful Primary Suite w/ Walk-in Closet & Renovated Ensuite as well as, the additional 3 Sizeable Bedrooms and modern engineered hardwood flooring. This home is complete with a Fully Finished Bsmt w/ 4th Bathroom, Huge Rec room, workshop, an Abundance of Storage & a HUGE Cold Cellar (20’11 x 6’8)! This Beechwood Beauty is Loaded with all the features you’d expect in an Executive home including many updates in the last few years including Windows, Roof, Furnace & HRV System, A/C, Renovated Bathrooms, Hardwood Flooring, Water Softener & Much more!!! Move in ready- Enjoy the Executive & Community lifestyle of Beechwood. Only Steps away from the Community Pool & Tennis/Pickle Ball court, Walking Distance to U of W & Tech Centre, walking trails, parks & great schools. (id:42568)
RE/MAX Solid Gold Realty (Ii) Ltd.
113 Wilson Drive
Georgian Bluffs, Ontario
Experience the tranquility of owning a charming 3-bedroom home with a finished loft and 2 bathrooms nestled in a desirable neighborhood just outside of Wiarton, on the shores of picturesque Georgian Bay. Situated on a spacious waterfront lot spanning over half an acre, this well-maintained log home boasts new armour stone surroundings, an updated laneway, and expansive decking perfect for unwinding while taking in the stunning views. Delight in the convenience of a dock and boat basin for your watercraft, providing easy access to the crystal-clear waters of Georgian Bay. Witness breathtaking sunsets and bask in the beauty of a waterfront lifestyle on the esteemed Bruce Peninsula. Don't miss this exceptional opportunity to secure your dream waterfront property. Waterfront travelled road between. (id:42568)
Exp Realty
49 Mcgivern Street W
Walkerton, Ontario
Immaculate 2018-built triplex for sale in desirable Walkerton location! This stunning property offers modern design, two 2-Bedroom units (both with garages) as well as a 1 Bedroom unit. All units have a full basement, feature open concept kitchen, living and dining and very private outdoor areas as well as separate entrances. The property is extensively landscaped and backs on to greenspace. Conveniently located close to the hospital and shopping, as well as a park with public pool and splash pad. Perfect for investors or those looking to live in one unit and rent out the others. Don't miss out on this incredible opportunity to own a quality-built income property in a prime location! (id:42568)
Royal LePage Rcr Realty Brokerage (Hanover)
37 Pintail Drive
Elmira, Ontario
Welcome to 37 Pintail Drive in Elmira! Nestled among mature trees, this spacious executive bungalow exudes elegance and charm. You will immediately feel at home in this meticulously cared-for residence. It begins with a large covered porch and welcoming entryway that greets you. Inside, the home boasts an expansive layout, offering both a formal living room and formal dining room, providing ample room for living and entertaining. The kitchen features custom cabinetry that is as functional as it is beautiful, with modern appliances and plenty of storage space. Imagine sipping your morning coffee on the deck just off the dinette, or hosting summer bbqs with friends and family in this picturesque wooded space. The family room boasts large windows and a fireplace to anchor the space. The primary suite is a true retreat with a spacious layout, walk-in shower, and a closet complete with built-in shelving. With one additional bedroom, laundry room and a full bathroom on the main floor, there is plenty of space for everyone in the family! Downstairs, the basement is an entertainer's dream, with a wet bar and plenty of room for hosting gatherings or simply relaxing with loved ones. Three potential bedrooms offer flexibility for guests or hobbies, while a full bathroom with a soaker tub and sauna provides a luxurious touch. Outside, the private backyard is a haven for nature lovers, with lush landscaping, a workshop and shed for storing tools or pursuing DIY projects. With its many updates and thoughtful touches throughout, 37 Pintail Drive is more than just a house - it's a place to call home! (id:42568)
RE/MAX Solid Gold Realty (Ii) Ltd.
3 Snyder Street
Saugeen Shores, Ontario
Welcome to your dream location by the beach! Nestled on the edge of Port Elgin known locally as Gobles Grove, this picturesque bungalow offers the perfect blend of tranquility and convenience. Step into the main floor with 1660 sqft of inviting living space, boasting 3 bedrooms on the main floor plus an additional bedroom in the walk-out basement. There are large windows and ample natural light flooding through, creating a warm and inviting atmosphere throughout. Enjoy the luxury of three full bathrooms, providing convenience and comfort for you and your guests. Situated on a sprawling 3/4 acre treed lot, this property offers privacy and serenity. Spend lazy afternoons lounging in the shade of mature trees on the new deck 14 x 28, hosting outdoor gatherings, or simply enjoying nature's beauty in your own sunny southern facing backyard. Close to the Beach & MacGregor Point Provincial Park, embrace the coastal lifestyle with the beach just a short walk away; beach strolls & nature walks mean endless opportunities for relaxation and recreation by the shore. The walk-out basement features a fully equipped in-law suite, perfect for extended family or guests. With its own separate entrance, kitchen, and living space, everyone can enjoy their own slice of paradise while still being together. This home is heated with a gas forced air furnace (2020) and gas fireplace, cooled with central air and serviced with municipal water and a septic. There is a dug well in place for lawncare, the garage is insulated and heated with its own natural gas heater, and there's a free standing gas generator. (id:42568)
RE/MAX Land Exchange Ltd Brokerage (Pe)
20 Woodside Drive
Tillsonburg, Ontario
Welcome to the epitome of modern luxury living in Tillsonburg's most sought-after locale. Nestled in a highly desirable area, this immaculate two-storey home presents an unparalleled blend of contemporary design, upscale amenities, and serene outdoor living spaces. As you approach, the home's curb appeal is immediately captivating, with clean lines, a well-maintained facade, and lush greenery welcoming you. Step inside to discover a meticulously updated interior that seamlessly combines functionality with style. The main level boasts an open-concept layout, where the living room, dining area, and gourmet kitchen flow effortlessly together, ideal for both daily living and entertaining guests. The kitchen is a chef's dream, featuring sleek cabinetry, high-end stainless steel appliances, a spacious island with extra seating, and elegant quartz countertops. Large windows throughout the main floor invite ample natural light, creating an airy and inviting atmosphere. Ascending the stairs to the second level, you'll find the private quarters thoughtfully designed for comfort and relaxation. The primary suite is a true retreat, complete with a lavish cheater ensuite bathroom completely remodelled in 2022 featuring heated floors, a spa-like soaking tub, a separate glass-enclosed shower with dual rain shower heads , and dual vanities. 2 more generous sized bedrooms offer versatility, perfect for a growing family or accommodating guests. The fully finished basement offers another great get-away for relaxing, or for entertaining guests. Stepping outside, the backyard is a private oasis designed for leisure and entertainment. A saltwater pool beckons on warm summer days, surrounded by a fully fenced yard enhanced by durable vinyl fencing for added privacy. A hot tub provides year-round relaxation, while professional landscaping adds a touch of elegance and tranquility to the outdoor space. This home's location is second to none. Situated in Tillsonburg's most coveted area. (id:42568)
Gale Group Realty Brokerage Ltd
22 Chestnut Drive
Rockwood, Ontario
FULLY FINISHED WALKOUT BASEMENT! COVERED DECK! OVER 3,000 SQ FT OF FINISHED LIVING SPACE! BRIGHT OPEN ROOMS! Discover the epitome of comfort and style at 22 Chestnut Drive, Rockwood. This stunning residence is nestled in a tranquil neighborhood and offers an impressive blend of space, elegance, and modern amenities. Spanning over 2,085 square feet above grade, the house boasts a bright and airy open concept main floor that seamlessly integrates living areas for a spacious feel. The primary bedroom is conveniently located on the main floor, offering ease of access and privacy. A loft adds to the charm of the property with an additional bedroom and full bathroom providing extra room for guests or as a personal retreat. The fully finished basement is a highlight of this home. It features two bedrooms and walks out onto a patio - a perfect setup for indoor-outdoor living or entertaining guests. Additionally, the convenience of having laundry facilities on the main floor with direct garage access cannot be understated. One notable feature of this residence is its location in Rockwood—a place known for its vibrant community and natural beauty. Here you'll find opportunities for outdoor activities such as golf, hiking trails and parks. Local shops, restaurants, and other essential amenities are easily accessible ensuring day-to-day tasks are never too far away. This property showcases thoughtful design elements paired with functional conveniences throughout its layout making it ideal for anyone seeking a balance between luxury and practicality in their next home. (id:42568)
RE/MAX Escarpment Realty Inc
100 Church Street
Stratford, Ontario
Step into this charming and historic home, previously operated as one of the top B&B’s. Rich with character & timeless elegance, this home offers a rare opportunity to own a piece of local history. From the moment you enter, you're transported to an era of refined hospitality & genuine warmth. This home has been refreshed while preserving the historical characteristics that make it truly unique. The dining room, parlour, TV room, & kitchen have undergone a stunning transformation. Updates include countertops, custom breadboard, tiled floors & engineered hardwood. The enlarged sliding door from the kitchen seamlessly connects to the back deck, flooding the interior with natural light & offering effortless access to the backyard oasis. Boasting a total of 4 lavishly appointed bedrooms. You'll find a versatile bedroom space that doubles as a captivating loft on the 3rd storey. Each bedroom including the loft has its own full bathroom & there are 2 additional ½ baths on the main floor. Experience the convenience of dual laundry facilities, including one located on the main level & another integrated into the fourth bedroom/loft. The upstairs has been recently painted & flooring replaced in the office, loft & exterior porch. Outside, marvel at the exquisite craftsmanship showcased in the custom gate & stonework walkway. The exterior is freshly painted, lighting upgraded, & eavestroughs and downspouts replaced. Immerse yourself in the beauty of the meticulously manicured gardens, thoughtfully expanded to enhance both the backyard & side of the home. Rest assured knowing that the roof was replaced in 2015, & essential services have been attended to, including A/C installation, electrical panel upgrade, radiator servicing, & a thorough plumbing inspection. With its rich history and prime location, this home presents a unique opportunity for those seeking to continue its legacy or reimagine it into their vision. Embrace the opportunity to own a piece of Stratford's past. (id:42568)
Exp Realty
176 Otterbein Road
Kitchener, Ontario
***OPEN HOUSE SATURDAY & SUNDAY 2-4PM**CUSTOM DESIGNER SPEC HOUSE MOVE IN READY FRONTAGE 107' FEET! Elegant and spacious, this home is the perfect space for your growing family! Decorative stone skirt and grand foyer give this home tremendous buyer appeal. Convenient MAIN FLOOR OFFICE is the ideal space for the busy professional. Large family room with an accent ceiling lends itself to the family's hangout spot for movie night! Spacious eat in kitchen with large window, QUARTZ COUNTERTOP and BACKSPLASH, large island and designer upgraded cabinetry. 6 FOOT PATIO SLIDERS in the breakfast nook, the best spot to enjoy your morning coffee. MUDROOM off of the garage for the added bonus. 9 FOOT CEILINGS and carpet free ticks all the boxes on the main floor. UPPER LEVEL with MASSIVE PRIMARY BEDROOM,walkin closet and 5 PC LUXURY SPA ENSUITE. UPPER LEVEL LAUNDRY ROOM with HUGE linen closet for ease of use additional 3 great sized bedrooms with large closet space. ALL BATHROOMS WITH QUARTZ Book your viewing today! Close to shops, schools, parks, greenspace, trails plus MORE! * CONTACT NOW FOR FLOOR PLAN, SPRING PROMOTION WHICH INCLUDES $25,000 IN FREE UPGRADES! (id:42568)
RE/MAX Twin City Realty Inc.
46 Ian Ormston Drive
Kitchener, Ontario
Welcome to 46 Ian Ormston, a pinnacle of luxury nestled in the prestigious enclave of Doon Village in Kitchener. Drive into this 2-car garage with beautiful exterior. Step inside the inviting foyer, where soaring 9ft ceilings, pot lights & double-door entrance closet greet you warmly. Every Countertop in this house is Granite & it also features built-in internet connectivity embedded within the walls, ensuring seamless connectivity for all your digital needs. Open concept layout includes cozy yet airy living room. The kitchen is a chef's dream, featuring ceiling-high cabinets, built-in appliances, soft-close drawers, under-cabinet lighting, granite countertops & a sprawling center island. Taking care of Convenience & functionality, office & 2pc bathroom is provided at the main level. Experience modern living with an insulated garage that can be operated from your smartphone. The 2nd level hosts 4 generously proportioned bedrooms, including a master retreat complete with a walk-in closet & a lavish private ensuite. 3 additional bedrooms share a well-appointed 5pc bathroom at this level. Upper-level laundry is cherry on the Cake. But the allure doesn't end there. Ascend to the 3rd level, where a stunning loft awaits. This versatile space functions as a bachelor unit, boasting its own bedroom, a spacious rec room & a sleek 3pc bathroom. Enjoy year-round comfort with high-efficiency heat pump, providing both heating & cooling capabilities. The basement presents an opportunity for customization, offering limitless potential to create the space of your dreams. Outside, 3-panel glass to a fenced backyard, providing ample space for outdoor enjoyment & hosting summer gatherings with rough-in for Gas-line. Location-wise, this property is ideal. Situated mere minutes from Highway 401, expressways, shopping destinations, schools, golf courses, walking trails & more. Don't miss the opportunity to make this exquisite residence your own. (id:42568)
RE/MAX Twin City Realty Inc.
205 Rutledge Street
Blyth, Ontario
Introducing a newly built 4-plex property located in a serene and peaceful community. This property offers the perfect blend of comfort and convenience, making it an ideal choice for those seeking a tranquil living environment. The 4-plex features a modern design and boasts a garage, providing ample parking space for residents. With 2 bedrooms and 2 bathrooms in each unit, this property provides spacious and comfortable living spaces for individuals and families alike. The quiet community setting ensures a peaceful and relaxed atmosphere, allowing residents to enjoy a sense of privacy and tranquility. Whether you're looking for a cozy home or an investment opportunity, this newly built 4-plex offers a desirable and convenient living option. (id:42568)
RE/MAX Land Exchange Ltd Brokerage (Wingham)
2110 Countrystone Place
Kitchener, Ontario
LARGE CORNER LOT. FINISHED TOP TO BOTTOM. Welcome to 2110 Countrystone Place, located in a family friendly neighborhood in Kitchener, ON. This beautiful, former model home features 5 bedrooms, 4bathrooms, and a finished basement and offers over 3,000 SQ FT of living space! When entering the home you will immediately notice the large foyer space, 9 FT ceilings, and a 2-piece powder room directly to the left upon entry. Head deeper into the main level to be welcomed by the bright living room area, featuring multiple windows allowing for lots of natural light to flood the main level perfectly. The spacious living room features a gas fireplace to cozy up on colder evenings. The eat-in kitchen features stainless steel appliances, and ample countertop and cabinet space for food prepping and storage! The kitchen also provides a sliding door exit to the home's backyard space. The main level also features the laundry room, with a recently purchased washer and dryer (2023) as well as custom cupboards. All countertops throughout the home have been replaced with granite. Head upstairs to the second level of the home where 4 of the 5 bedrooms are located. The beautiful primary ensuite was recently renovated in 2023 with lots of under-sink storage space and the master bedroom features a vaulted ceiling, as well as a spacious walk-in closet. A large second bedroom on this level also features a stunning vaulted ceiling. One of the 4 bedrooms on this level could be converted into a large family room! The second level also features a 4-piece bathroom and linen closet for bathroom storage! The basement is fully finished and features a 5th bedroom, 4-piece bathroom, ample amounts of storage space, as well as a large rec room! With all of the recently completed upgrades, including the main floor and upstairs flooring replacement to all new engineered hardwood (2024) New water softener (2023) Water heater (2022) and upgraded light fixtures this home truly is the perfect family home! (id:42568)
RE/MAX Twin City Realty Inc. Brokerage-2
37 Newman Road
Little Britain, Ontario
For more info on this property, please click the Brochure button below. Welcome to this gorgeous waterfront home on the North shore of beautiful lake Scugog! This lake home offers luxury living at it's best! This home is an open concept 3+2 bedroom with two 4-piece bathrooms and a large entryway leading to an eat-in kitchen. The main floor has the master bedroom with it's own private lake view deck with staircase to the pool deck. There are also two more spacious bedrooms on the main floor with a 4-piece bathroom which is fully tiled with porcelain tiles. Barbecue on the large expansive glass-railed deck with a pergola and a view of the lake. This lake house has 4 very large decks, all with glass railings, majestic panoramic lake views and gorgeous sunrises. The great room has a cathedral ceiling with multiple large windows, a 6ft double slider glass doors with a sensational panoramic lake view! The lower level of the lake house offers patio doors leading to the lake. Also a large family recreation room with a wood stove, 4-piece granite-tiled bathroom, 2 more spacious bedrooms, an office, laundry area and a sauna room with lake view. Situated on a large 122ft shoreline and a 394ft deep private tree-lined property. There is also a 23 x 23ft boathouse/workshop with hydro, 30ft greenhouse and 10 x 12ft shed in a quiet lakefront community on a no-exit street. Fishing, swimming, boating, snowmobiling, incredible star gazing all from your lake home! 200amp service, 32ft drilled artesian well, septic system, owned water heater, high speed internet, mail delivery to the house, garbage collection, forced air electric furnace. Great schools with school bus service. Golf courses and groceries nearby. Life is better at the lake! (id:42568)
Easy List Realty
1236 Weber Street E
Kitchener, Ontario
This 3-level mixed use property is ideally located on Weber St with great visibility and plenty of foot and vehicle traffic. Each unit has been recently renovated. Main level is zoned institutional (INS-2). Upper level 2-bedroom apartment is currently tenanted. Lower level unit is currently used for storage but could potentially be converted back to residential (through appropriate permit application) to provide an additional dwelling unit. Laundry (washer and dryer) on lower level and 8 on-site parking spaces. (id:42568)
Red And White Realty Inc.
41 Ridgeway Avenue
Guelph, Ontario
Welcome to your spacious haven, perfect for growing families or retirees seeking tranquility. Enjoy the serenity of a quiet, low-traffic street with a park and playground just steps away. Your backyard oasis awaits, with lush greenery, mature trees, and frequent visits from a variety of bird species. Privacy is paramount with mature landscaping and fencing, creating a peaceful retreat. Flowering trees, mulched beds and shrubs add colour and charm year-round on this pool-sized lot. With rain barrels to conserve water, clothesline, and established vegetable garden plot, eco-friendly living is effortless. Let your creativity soar in the Denco Shed or garden shed/small greenhouse, offering endless possibilities for hobbyists and gardeners. Functional bungalow layout with a stunning addition (2010) that offers the perfect place to relax and enjoy the garden views. Three bedrooms on the main floor and one bedroom + den on the lower level, with potential to add more bedrooms. The separate entrance to the basement allows the opportunity for an in-law suite. Tons of storage space is offered throughout the home and additional storage in the attached garage and sheds. Convenience is key in this desirable neighbourhood, with shopping, restaurants, and schools within walking distance or a short drive away. Commuters will appreciate the proximity to the 401, while walking and biking trails provide opportunities for outdoor adventures. Close to the University of Guelph yet perfectly balanced, this location offers the best of both worlds. Convenient, nearby bus routes connect you to all that the Guelph community has to offer. Embrace the potential and tranquility of this remarkable property. (id:42568)
Royal LePage Royal City Realty Brokerage
52 Devonshire Drive
New Hamburg, Ontario
BETTER THAN NEW!! Since 2018 here are all of the improvements to this gorgeous home.: Completed Basement with amazing storage, Furnace, Air conditioner, Irrigation system, Water softener, Reverse osmosis, On demand water heater, New Pex Plumbing, New electrical panel with whole home surge protector, sewage back up valve 2 gas fireplaces, New windows throughout, New kitchen with access to the deck through the retractable Mirage Screen door , New flooring, whole home repainted, California shutters, Garage doors, roof, Front porch, Rear Deck with Glass railings giving you a beautiful view of the walking trails and Nith River Valley!. This home will amaze you with its PREMIER pie shaped lot and no rear neighbors. One of the nicest homes you will see in Stonecroft!! 2 bedrooms and an office on the main level, remodeled Kitchen and bathrooms with quartz countertops and all new fixtures, all new appliances too ( Washer, Dryer, SS Stove, SS Fridge, SS Dishwasher, SS microwave all stay)! Entry from the garage to the Kitchen and a BONUS separate staircase down to the bright fully finished basement (over 1500 sq ft of space and a Two piece bathroom) . As well as having a gorgeous home you also get access to the community center to enjoy indoor swimming, gym, tennis and pickle ball courts plus other amenities and clubs for you to try!. Move right in and enjoy all of the tremendous upgrades for many years to come. This home wont last!! (id:42568)
Red And White Realty Inc.
400 Wilson Street
Guelph/eramosa, Ontario
Welcome to this eclectic 4+ bedroom home, situated on the banks of the Eramosa River and set upon a huge pie-shaped lot with western exposure in the quiet village of Eden Mills. South-facing great room and a large eat-in kitchen. This is the ultimate spot for nature lovers, as you can enjoy your morning cup while listening to the soothing sounds of the river or birds chirping, spot the many animals that pay a visit to this part of the county, or catch those gorgeous Ontario sunsets over the trees. Eden Mills is home to the annual Writer's Festival, an event that brings together young and old, which showcases Canadian authors and their works! If you are looking for a project where you can explore your ideas, and truly create a place to call your own, or if you are looking for a project that can be transformed into a wonderful home/studio/office, this might be the place for you! Potential is not just a word here, it is reality! (id:42568)
Royal LePage Royal City Realty Brokerage
22 Thimbleweed Drive
Bayfield, Ontario
CLOSE TO THE BEACH IN BAYFIELD!!- Original owners offering their beautiful home(2011) located near the lake in charming Bayfield's west side located 1/2 block from the beach. Uniquely designed 1629 sq.ft. on the main level featuring two “primary” bedrooms both w/ensuite bathrooms & walk-in closets. Cathedral ceilings, transom windows, open concept design. Large kitchen w/appliances, beautiful living room w/gas fireplace leading to bright & cheery dining area. Main-floor laundry plus 2 piece bathroom complete the main level. Finished lower level boasting “family” room, (2) bdrms, three-piece bathroom & large storage/utility room. Natural gas heating w/central air. Covered porch facing rear yard & lake. Tasteful B & B wood exterior w/cement drive. Attached double garage. Front covered veranda. Short walk to downtown shops & restaurants. Feel the soothing breeze off Lake Huron. Come experience the Bayfield lifestyle! (id:42568)
RE/MAX Reliable Realty Inc.(Bay) Brokerage
1 Kraftwood Place
Waterloo, Ontario
Build Your Custom Dream Home on just over 1.1 acres of premium land on the edge Waterloo! This enclave is full of luxury homes. This is a rare built-to-suit opportunity with local home builder CHART. Your dream home awaits! (id:42568)
Royal LePage Wolle Realty
92 & 94 King Street S
Harriston, Ontario
Prospective Homebuyers and Investors, Discover the epitome of modern living in the heart of Harriston with our exceptional semi-detached homes on King Street. Whether you're looking for a lucrative investment opportunity or dreaming of owning your own piece of paradise, 94 King and 92 King offer the perfect blend of comfort, style, and versatility. These two beautifully appointed homes boast a combined total of 2868 square feet, with 1480 and 1388 square feet respectively, providing ample space for relaxation and entertainment. Each residence features 2 bedrooms and 2 bathrooms, meticulously designed to offer the utmost in comfort and convenience. For investors seeking to maximize their returns, these properties present an excellent opportunity. With separate entrances and well-designed layouts, they offer the flexibility to rent out one unit while residing in the other, providing a steady stream of rental income to offset mortgage expenses or supplement your investment portfolio. The homes are equipped with modern amenities designed to appeal to discerning tenants or homeowners alike. Enjoy the comfort and efficiency of infloor heating with on-demand water heaters, ensuring cozy living spaces and reduced utility costs throughout the year. The covered patio, adorned with inviting potlights, provides the perfect setting for outdoor gatherings or quiet moments of relaxation. Both units feature gas fireplaces, concrete driveways, and master bedrooms with ensuites and large walk-in closets, catering to the needs and desires of modern homeowners. Whether you choose to live in one unit and rent out the other or lease both properties to tenants, you'll find that these homes offer an unparalleled combination of luxury, functionality, and investment potential, and includes peace of mind with Tarion Warranty. (id:42568)
Real Broker Ontario Ltd.
9099 Perth 164 Road N
North Perth, Ontario
Very well cared for 2 storey custom built home on 1.9 acre lot between Listowel and Palmerston. Beautiful grounds and gardens, steel roof on home installed 2012. Plenty of hardwood and ceramic flooring. Large primary bedroom on upper level, laundry room, office area could be converted to 2nd bedroom. Open concept main level (very bright) lower level has recroom, bath, bedroom and workshop under 2 car garage. Call your realtor today for a private showing! (id:42568)
Kempston & Werth Realty Ltd.
44 Walter Street
Kitchener, Ontario
CHARM & POTENTIAL! Discover the hidden gems that make 44 Walter Street a true standout. Nestled in the heart of Kitchener-Waterloo's vibrant midtown. ABUTTING LANDS ARE PREPARING FOR DEVELOPMENT. Its prime location puts you at the center of all the action, with Google buildings, Grand River Hospital, Belmont Village, shops, restaurants, Uptown Waterloo, Downtown Kitchener, the Iron Horse Trail, and LRT stops all within walking distance. Prepare to embrace a lifestyle of urban charm! As you step through the inviting entrance, adorned with a covered front porch, you'll be greeted by over 1950 sqft. This thoughtfully designed home boasts 4+1 bedrooms, 2 full bathrooms, and a kitchen complete with a delightful breakfast nook. The primary bedroom features an upper balcony, offering a future secluded retreat for your personal oasis. Venture downstairs to discover the finished lower level, where additional rec room space, bedroom #5, a 3pc bathroom, and laundry facilities await. But what truly sets this home apart is its unique feature – 2 additional bedrooms and loft space above the double car garage – totaling an additional over 930sqft – electrical ready to be connected! This exceptional layout not only provides ample living space but also opens doors to exciting possibilities for future income. Notable features include ample parking, storage, and workshop space in the rear of the garage, an expansive fenced yard, a rear deck, charming baseboards, 200 AMP panel shared with the garage and more. Nestled within a tight-knit, community-oriented neighbourhood, this residence radiates a warm and welcoming atmosphere. Whether you're a homebuyer looking to make your mark or an investor seeking a promising opportunity, 44 Walter Street offers a remarkable canvas for your dreams to unfold. (id:42568)
RE/MAX Twin City Faisal Susiwala Realty
76716 Parr Line Line
Central Huron, Ontario
A slice of heaven! Welcome to 76716 Parr Line. This unique property is situated on over 13 rolling acres. The large INDOOR POOL & hot tub area offers a 3 pc bathroom and is fully enclosed by exterior doors to keep the humidity out of the main house. Boasting over 3,300 sq ft on the main floor alone, there is no shortage of space in this custom built, passive solar home. The large sliding doors and vaulted ceiling make the dining room, family room & living room bright with natural light. The main floor also has 2 spacious bedrooms and 3 conveniently located bathrooms. The second storey has 2 bedrooms, one of which is the primary bedroom that features a Juliette balcony & ensuite bathroom. There are many areas to enjoy relaxing and spending time with family & friends. Cuddle up by the woodstove in the main floor living area and consider making a games room out of the large rec room in the basement. Many storage options throughout. Check out the 3 acres of orchard which includes varieties like Paula Red, Mutsu, Ida Red, Red Delicious, Northern Spy & Macintosh. While walking around outside, you will also notice the grape vines. There are 4 varieties of grapes (some seedless). As you venture out onto the trails you will cross over a creek, trickling through the gully. The large 32'x60' double car garage/shed has a cement floor, hydro, water and ample space to store big-kid toys or workshop space. Call today for a private viewing of this exceptional property. (id:42568)
RE/MAX Reliable Realty Inc.(Bay) Brokerage
2648 Wilson Place
Innisfil, Ontario
Welcome to this stunning legal duplex nestled on .45 acres of land in picturesque Innisfil! Boasting an ideal setup for a mortgage helper, multi-generational living, or savvy investment opportunity, this home is truly exceptional. With over $340k in renovations and additions, including the second unit and a drive-thru garage, every detail has been carefully considered. The main unit features 2+3 bedrooms and 3 baths, adorned with custom cabinetry throughout the kitchens and bathrooms. As you step inside, you're greeted by a cozy living room with a fireplace, flowing seamlessly into the well-appointed kitchen and dining area. The spacious primary bedroom offers a serene retreat complete with a walk-in closet, ensuite, and private access to a deck overlooking the backyard oasis. Downstairs, discover three additional bedrooms and another bathroom, providing ample space for family or guests. The second unit offers a private entrance to a one-bedroom, one-bathroom suite, featuring two walkouts to a private deck, a luxurious wet shower with a huge bath, and a large kitchen with a massive island, perfect for entertaining. Plus, enjoy the convenience of in-suite laundry. No detail has been overlooked in this home's updates, including windows, doors, A/C (2020) as well as a new roof and siding in (2022). With its impeccable craftsmanship and unparalleled amenities, this one-of-a-kind residence is sure to impress. (id:42568)
Exp Realty
2648 Wilson Place
Innisfil, Ontario
Welcome to this stunning legal duplex nestled on .45 acres of land in picturesque Innisfil! Boasting an ideal setup for a mortgage helper, multi-generational living, or savvy investment opportunity, this home is truly exceptional. With over $340k in renovations and additions, including the second unit and a drive-thru garage, every detail has been carefully considered. The main unit features 2+3 bedrooms and 3 baths, adorned with custom cabinetry throughout the kitchens and bathrooms. As you step inside, you're greeted by a cozy living room with a fireplace, flowing seamlessly into the well-appointed kitchen and dining area. The spacious primary bedroom offers a serene retreat complete with a walk-in closet, ensuite, and private access to a deck overlooking the backyard oasis. Downstairs, discover three additional bedrooms and another bathroom, providing ample space for family or guests. The second unit offers a private entrance to a one-bedroom, one-bathroom suite, featuring two walkouts to a private deck, a luxurious wet shower with a huge bath, and a large kitchen with a massive island, perfect for entertaining. Plus, enjoy the convenience of in-suite laundry. No detail has been overlooked in this home's updates, including windows, doors, A/C (2020) as well as a new roof and siding in (2022). With its impeccable craftsmanship and unparalleled amenities, this one-of-a-kind residence is sure to impress. (id:42568)
Exp Realty
159 Dolman Street
Breslau, Ontario
ABSOLUTELY STUNNING Family Home, located in one of the most desirable communities of Breslau.This 4 BEDS, 3 BATH home, features a blend of Luxury&Comfort and it's loaded with lot's of Upgrades and Features, perfect for your large, or growing family.Enjoy life in a small town with the convenience of city amenities and access to the 401, Kitchener, Waterloo, Cambridge,Guelph and the Regional International Airport and a Future GO TRAIN STATION. The curb appeal displays a classic design w. Brick and Stone accents, a 2.5 Garage and Double wide Driveway, enough space for 4+ vehicles. Step inside and be WOW'd! A well-designed layout with no wasted space featuring 9 ft Ceilings ,Hardwood&Tile flooring throughout, big bright Windows & elegant lighting. The Entryway features a lovely Home Office w. plenty of natural light, a 2Pc Bath conveniently tucked away, and the Hall Closet.Down the hall is a Large Formal Dining Rm w. beautiful Coffered Ceiling detail.The Main Floor opens up to an incredible,Custom Chef's dream Kitchen with Luxurious Quartz Counters & Backsplash, High-end SS Appliances, massive Island with Breakfast Bar, Butler Pantry ,Vine Fridge.A luxurious Family Room with soaring 18 ft Ceiling, complete with a Gas Fireplace, Accent Walls and Chandelier, this space is a true masterpiece. A walk out through Oversized Patio Doors, lead you to the concrete Patio with BBQ hookup and Fenced yard out back perfect for those summer get togethers.The Staircase&Upper Hallway look over the Great Room for a very dramatic effect. The Upper Level of this home features 4 LARGE BEDROOMS,Walk in closets, and 2 ENSUITES .A massive Master Bed features Double Doors, natural light, Lg walk-in and 5Pc Ensuite. The Laundry Rm is on this level also.Access your Insulated Garage w. one side being TANDEM, perfect for parking vehicles front to back or a Workshop/Storage. Downstairs there's a massive Basement with open layout, ideal for any future space needs, a Cold Room and plenty of Storage. (id:42568)
Davenport Realty Brokerage
324753 Norwich Road
Norwich, Ontario
Here is your chance to own a 4.1 acre hobby farm with updated century home on a paved road. This A1 limited agricultural zoned property is an ideal setting for your family and your animals. The stately and welcoming home features 3+1 bedrooms and 2 full bathrooms and has been tastefully updated. The bright kitchen is open to a spacious dining room. Warm up by the pellet stove in the living room and keep the house warm with the 15 new Northstar windows and R80 blown in insulation in attic. Main floor laundry located off the mudroom. Main floor bedroom could make a great office and you have the added bonus of fibre internet in the country! Enjoy time outside on the covered deck or sit in the sun on the front porch overlooking the yard. The beautiful property tons of room for kids to play and features a 27' above ground pool with large deck. Gardeners will love the size of the vegetable garden. Approximately 2 acres available to plant crops (current owners used for hay). There is no shortage of outbuildings which include an insulated shop that is approximately 28'x74', a livestock area 36'x70 (with chicken coop), drive shed/ hay barn 30'x64', plus 2 other open storage structures. Tons of possibilities with this property! Come explore this wonderful property today! (id:42568)
RE/MAX A-B Realty Ltd Brokerage
256 Granite Hill Road
Cambridge, Ontario
In-Law + Pool: Located in a quiet, sought after North Galt neighbourhood, this gorgeous; executive 2200sqft home is finished top to bottom, features a back yard oasis and shows AAA. The bright, spacious main level boasts a traditional floor plan which includes an updated kitchen with corner pantry, 6 appliances, newer flooring, gas fireplace, 2 pcs bath, updated laundry, custom blinds and a fabulous living/dining room with rustic wood floors and convenient wine/coffee bar area, perfect for entertaining. Upstairs you’ll find a large primary bedroom boasting a walk-in closet and 4 piece en-suite bath. This level also features three additional bedrooms, 4pcs bath and computer nook. Needing space for the in-laws or a mortgage helper? The finished walk-out lower level offers a full kitchen, 3 pcs bath, living room, laundry, office/bedroom, sliders to yard and an additional separate entrance. Enjoy morning coffee or an evening cocktail on the large 2 tier wood deck overlooking the picture perfect landscaped yard with in-ground salt water pool with water fall, pool house, kitchenette with built-in BBQ, extensive concrete and gas fire pit. You won’t have any problems with parking as the spacious drive comfortably fits 3 vehicles in addition to the double garage. Other notables include roof (2013), furnace (2017), A/C (2021), water softener (2024), pool pump (2022) and 10 appliances. Conveniently located just minutes to schools, shopping, parks, scenic nature trails and HWY 401. Pride of ownership in this home is impossible to overlook; as attention to detail is evident at every turn. Be sure to add 256 Granite Hill Road to your “must see” list today... you won’t be disappointed! (id:42568)
Grand West Realty Inc.
60 Lasby Lane
Breslau, Ontario
Hopewell Crossing in Breslau welcomes you to the newest subdivision built by Thomasfield Homes. Why build when you can move in to this attractive 4 year young home during the summer of 2024. Built with a growing family in mind, this 4 bedroom home has a fully finished basement ready with an office/workshop, 4 pc bathroom, Recroom & cold cellar converted for additional storage which is professionally spray foamed with finished walls, a subfloor & sump pump. Impressive overall layout with main floor den/office/playroom, open concept Great room with cathedral ceiling & high windows accented with upper-level solar powered blinds, modern gas fireplace with textured wave accent tile, patio sliders to a fenced, landscaped yard with young birch trees planted, superb quality designer custom kitchen with island breakfast bar, walk-in pantry, main floor laundry plus 4 upper bedrooms & more. Carpet free interior except for the stairs. Primary suite offers His & Hers walk-in closets plus a long double vanity and walk-in tiled shower Ensuite. Plenty of room for any gathering of family & friends on the finished three levels. This property backs on to the potential playing field of the expected new elementary school. A GO Train Station is planned to come in the near future too!. Catching a flight at the Breslau International Airport is a bonus for those with travelling plans on your wish list. Make your next move to Breslau! (id:42568)
Coldwell Banker Peter Benninger Realty
1836 Sawmill Road
Conestogo, Ontario
Step into this charming century home nestled in the picturesque village of Conestogo, a quick drive from the vibrant city of Waterloo! This beautiful two-story brick home is a treasure boasting three bedrooms and two and a half bathrooms. Hardwood flooring, original wood railings, and beautiful fixtures have been thoughtfully maintained. The living room and dining room are perfect for fabulous dinner parties or simply lounging with family and friends. Meanwhile, the spacious kitchen ensures there's plenty of space for cooking and storage. An addition in 2008 introduced a fabulous family room, large mudroom and powder room. Venture upstairs - the primary bedroom is a true sanctuary, basking in natural light through its large windows and even features a home office. The ensuite is spa-like and even has its own laundry facilities. The two additional bedrooms provide ample space for family and friends. Downstairs, you'll find not one, but two basements! The first is a handy workshop where your DIY dreams can come to life. It also has laundry facilities. The second basement, new with the addition, currently serving as a commercial kitchen space, can be whatever you want - a gym, a playroom for the kids, or a zen yoga retreat! A new asphalt driveway and stone walkways lead to a large double car garage that can accommodate your large vehicles and offers a spacious loft area (16' x 26') for your creative ideas. The covered front porch is the perfect spot to enjoy a glass of wine or a cup of tea. In the backyard the beautiful gardens are vibrant all summer long so you can kick back, relax, and soak up the sun and enjoy the tranquility of nature. The large new deck is the ideal place for hosting amazing summer parties that can overflow into the breezeway where firing up the grill and serving food is easy. A brand new hot tub is the perfect way to end your day. Don't miss out on this beautifully maintained, up to date, century home! (id:42568)
Keller Williams Home Group Realty
1935 Sawmill Road N
Conestogo, Ontario
COUNTRY LIVING THAT EXUDES TIMELESS CHARM !! Welcome to the lovely village of Conestogo, only minutes from the City of Waterloo. Work in the city and live in the country. This century home has all the features you will be looking for with CUSTOM original wood work throughout. This freshly painted 4 bedroom and 2 full bathroom home has plenty of room for family gatherings and visiting friends which makes it a perfect entertainers dream or if you are looking to have space for everyone to have their own quiet space to enjoy. Large inviting living room with fireplace and stone surround. The open -concept kitchen is a harmonious blend of modern convenience and rustic allure . The family room with a second fireplace is perfect for entertaining with 2 different accesses to large rear back deck, covered hot tub ,BBQ area and peaceful, spacious private yard . Upstairs you will find freshly painted great sized bedrooms with tons of natural light with deep pocket windows. The Primary Suite has fantastic windows and natural light and 3 large closets which one is a walk in closet. 6 Car parking on the concrete driveway with a detached fully insulated and heated garage currently is used as a wood working workshop. A brand new fully insulated and heated bunkhouse sits in the rear of the yard for guest or family to enjoy all year long. Minutes to St Jacob's market, Golf (Conestoga Golf and Country Club, Grey Silo and Elmira),schools, quaint restaurants, trails, parks, Conestogo and Grand Rivers. Move away from the busy city and find your new slice of paradise. Book to view today! OPEN HOUSE SUNDAY MAY 12 2-4 PM (id:42568)
RE/MAX Real Estate Centre Inc.
9828 Ski Road
Clifford, Ontario
Welcome to 9828 Ski Rd, Clifford—a stunning, eco-friendly retreat nestled on 2.44 acres of pure tranquility. Built in 2023, this A-frame gem features an elegant vinyl exterior and an expansive parking area for 8+ vehicles. Imagine living utility-free with solar power, high-efficiency appliances, and a 24k BTU heat pump with smart control! Step inside to find a custom white oak kitchen with Caesarstone quartz countertops, smart lighting throughout, and luxurious vinyl plank flooring. The main floor boasts a cozy living area, dining room, two bedrooms, and a 4pc bath. Ascend to the second floor to discover a serene loft, a lavish 5pc bath, and a primary suite. The over 1400 sq ft walkout basement, with a covered concrete patio, awaits your personal touch with roughed-in plumbing and in-floor heating. Revel in the peaceful privacy as you stroll along your private walking trail or relax on the 28’x14’ deck overlooking serene farm fields. This modern haven includes top-tier amenities like a UV water filter, water softener, Starlink Internet, CAT5 wiring, spray foam insulation, a WETT certified wood-burning stove, and an HRV system with HEPA filter. With oversized custom barn doors, Google Nest camera, and doorbell camera, this home is the perfect blend of innovation and nature. Welcome to your dream lifestyle! (id:42568)
Exp Realty
30 Cherry Street
Kitchener, Ontario
Welcome to 30-32 Cherry St! There is nothing like this on the market! A remarkable all brick legal side by side duplex with a bonus separate entrance space in the basement. Ideally located close to Belmont Village, uptown and downtown with a picturesque view backing onto Cherry Park. This property offers a unique opportunity for homeowners and investors alike. Set back from the street on a huge 65 x 165 lots be greeted by a timeless covered porch and front entrance. With nearly all new windows (2020) the light shines throughout the home. The soaring 9 foot ceilings are complimented by hardwood floors and freshly painted walls. This meticulously maintained property boasts everything an investor or homeowner with mortgage helper could ask for. Separate hydro panel, in suite laundry's, furnaces, AC, garages, front and side entrances, the convenience of vacant possession (set your new market rents) Each unit features two spacious upstairs rooms and bathrooms, complemented by generous main floor spaces consisting of a kitchen, dining room, and family room. Unit 32 features a main floor bathroom and unit 30 features a basement bedroom and partial bath. The basement unit, currently non conforming and rented, with its own side entrance, provides added flexibility and potential rental income. Additionally, a studio in the garage offers even more options, currently rented for additional income. Outside, the property is landscaped with beautifully manicured gardens, providing a serene and inviting atmosphere. A back gate takes you to an endless playground at newly improved Cherry Park. With its prime location, versatile layout, and substantial rental potential over $7000 monthly plus utliites, 30-32 Cherry St presents an exceptional opportunity to invest in Kitchener's thriving real estate market. Don't miss out on the chance to make this beautifully cared for property your own! (id:42568)
Mcintyre Real Estate Services Inc.
20 Confederation Drive
Niagara-On-The-Lake, Ontario
Step right in to this Charming 3+1 bedroom home in Niagara-on-the-Lake! This meticulously maintained two-story home is a definite eye catcher. The main level showcases a sunlit dining area, a generously sized kitchen with a Quartz-topped island, and an inviting family room complete with a fireplace. Upstairs, you'll find three bedrooms with the primary including an ensuite and walk-in closet. The fully finished lower level provides in-law potential with a separate side entrance, kitchenette, fourth bedroom, 3 piece bathroom, cozy recreational space with a fireplace, a games room and ample storage. Situated on one of the larger lots in the neighbourhood, this property offers a truly remarkable outdoor space, complete with lush perennial gardens, newly installed automatic retractable awning, outdoor shower, and a stunning rectangular-sized pool with a new liner installed in '21. Enjoy the serene lifestyle of charming Niagara-on-the-Lake, surrounded by trails, parks, vineyards, golf courses, and the renowned Queen Street shopping district, all within easy reach by foot or bike. (id:42568)
Royal LePage Wolle Realty
300 Ridge Top Crescent
Rockwood, Ontario
Welcome to the remarkable 300 Ridge Top Crescent in the sought after village of Rockwood! 300 Ridge Top exudes class and quality from the very moment you enter - boasting main level living in a peaceful setting. This large bungaloft offers over 2000 sq ft. above ground living space plus a fully finished WALK OUT basement. The large main level primary bedroom is truly an oasis, featuring access to the inviting deck where you can take in the peaceful surroundings, along with a 4 piece ensuite bathroom and walk in closet. The main living space is warm and inviting, with a gas fireplace and hardwood flooring. Enjoy the convenience of the main floor laundry room with access to the large double car garage. Heading upstairs - enjoy a loft space which nicely suits a home office/living area. The loft is complete with two bedrooms and a full bathroom. An outstanding feature of 300 Ridge Top is the spacious and fully finished walk out basement - providing ample living space for all the family gatherings! Updates include main and upper level paint, washing machine and several light fixtures throughout. The picturesque backyard can be enjoyed from either the ground level patio or the upper level deck - featuring a gas fitting for a BBQ and raspberry bushes providing a delicious treat! Rockwood offers quaint village living along with gorgeous nature and the renowned Rockwood Conservation. 300 Ridge Top really is a rare offering - book your showing today! (id:42568)
Royal LePage Royal City Realty Brokerage
71 Forest Edge Trail
Kitchener, Ontario
Welcome to this beautifully upgraded home nestled in a serene, family-oriented neighbourhood. Boasting an array of amenities and thoughtful upgrades this property offers the perfect blend of style, comfort and functionality. As you enter, you'll be greeted by a stunning main floor renovation featuring front entry tile and elegant wainscoting, setting the tone for the homes sophisticated design. The powder room showcases a chic shiplap feature wall, while the newly renovated kitchen features new cabinets with pots and pans drawers, a walk-in pantry, and a custom range hood. The main floor boasts new hardwood flooring, fireplace w custom mantel and 9-foot ceilings with custom crown molding adding a touch of elegance to every corner. Enjoy seamless entertaining with the open concept layout on the main floor, while a separate upstairs family room provides the perfect retreat for relaxation. Pot lights illuminate the home throughout, enhancing the ambiance of each room. California shutters on floors one and two, providing privacy and style. Built-in audio speakers on the main and second floor elevate the entertainment experience. The primary bedroom offers his and her closets, a coffered ceiling, and pot lights. The second floor family room boasts new hardwood flooring, custom wainscoting, and a soaring 14-foot ceiling, with a covered porch off the front room providing shade and relaxation. Additional features include a main floor laundry room with storage closet and custom bench, a mudroom with custom storage cabinets, plenty of storage space in the garage mezzanine, and closet doors and hardware enhancements throughout the home. The fully finished basement offers versatility, with a gym or office, an extra bedroom, and a cheater ensuite. Situated on a wooded lot surrounded by nature, this home is located in close proximity to great schools, transit, Conestoga College, and a variety of amenities. Don't miss your chance to experience luxurious living in a prime location! (id:42568)
RE/MAX Real Estate Centre Inc.
14 Dalewood Drive
Kitchener, Ontario
Stylish and executive family residence nestled on a coveted street in desirable Stanley Park. Set on a lush, mature treed lot, this property boasts a backyard oasis featuring an INGROUND POOL, expansive patios, and serene privacy. With 5 bedrooms and 3 bathrooms spread across 3200+ sq.ft., this home showcases a stunning main floor addition and numerous upgrades throughout. Enter through the spacious foyer from the covered front porch into the inviting main level. The formal living room exudes elegance with gleaming hardwood floors and French doors leading to a main floor office, complete with a solid oak window seat and built-in shelves framing the large window overlooking the rear yard. The heart of the home lies in the gourmet kitchen, adorned with professionally updated solid oak cabinets in bright white, new quartz countertops. Thoughtful upgrades include a spice rack, pull-out pantry, pots and pans drawer, raised b/bar, & under-counter lighting. Vaulted ceilings in the kitchen and dinette, coupled with a skylight/large windows, create an inviting space for family gatherings, further enhanced by sliders leading to the newer side deck. A standout feature of the residence is the expansive family room, boasting vaulted ceilings, skylights, and numerous windows framing views of the picturesque pool and patio area. The spacious dining room, graced with a gas fireplace and hardwood floors, comfortably accommodates large gatherings. Ample storage space is found in the laundry area, equipped with numerous closets and a pantry. Upstairs, four spacious bedrooms await, all adorned with hardwood flooring. Both upper floor bathrooms have been tastefully updated with custom finishes. The lower level offers additional living space, including an L-shaped rec room complete with a wet bar and cabinets, a fifth bedroom, a workshop/utility room, and a substantial cold room. This property truly embodies the essence of a family home, offering comfort, style, and functionality. (id:42568)
RE/MAX Twin City Realty Inc.
347 W Ellwood Drive W
Bolton, Ontario
Discover the functionality of this meticulously designed home, where open concept living meets refined comfort. Upon entering, you are welcomed by a spacious foyer, featuring a walk-in closet with abundant space for all-season outerwear and footwear. A conveniently located 2-piece washroom, perfect for guests and everyday use. The heart of the home shines with an open concept living and dining room highlighted by decorative columns that add a touch of sophistication, making it an ideal setting for hosting gatherings. Culinary enthusiasts will delight in the open concept kitchen, boasting an eat-in area and a walk-out to the patio deck. Adjoining the kitchen is the family room accented with hardwood flooring and a warming gas fireplace. This outdoor extension overlooks a large, fenced backyard, offering privacy and ample space for pets and children to play in a pool-sized area. Practicality is evident with the main floor laundry room offering direct access to the 2-car garage. The 2nd floor offers generous bedrooms and a main bathroom. The primary bedroom serves as a luxurious retreat, featuring a spacious sitting area, a walk-in closet, and a 4-piece private ensuite equipped with a separate shower and soaker tub for ultimate relaxation. The second bedroom, notable for its double door entry, vaulted ceiling, and large windows, provides a versatile space for sleeping, playing, and storage, catering especially to the eldest family member or those seeking additional privacy. The basement extends the living space further, featuring a rough-in for an additional bathroom and a cold room ideal for canning and storing cold items. Please note, an easement is located at the back of the property. While the appliances are operational, they are offered as is, without warranties, alongside one functioning garage door opener. The driveway accommodates ample parking for more than 3 cars. Great neighbourhood close to everything. (id:42568)
Royal LePage Meadowtowne Realty Brokerage
Lot 8 Wesley Boulevard
Cambridge, Ontario
Step into the vision of modern living in the tranquil East Galt neighborhood of Cambridge. Introducing this 2-storey pre-construction single detached home, crafted in the sought-after enclave of South Point. With a sprawling 2460 square feet, this residence is a masterpiece in progress, awaiting your personal touch. Envision mornings gracing the welcoming covered porch, enjoy enevenings by the fireplace and culinary creations taking shape in your soon-tobe customized kitchen with an island. Featuring 4 bedrooms and 2.5 baths, there will be ample space for the whole family. The convenience of 2 garage spaces ensures your vehicles will be secure. Embrace a lifestyle of connectivity, with easy access to highways, schools, parks, and shopping. Your journey begins at Wesley Blvd., where the ideal home converges with an unmatched location. Seize this opportunity to shape your dream abode. (id:42568)
Corcoran Horizon Realty
495190 Traverston Road
West Grey, Ontario
Are you dreaming of a peaceful country lifestyle? Look no further than this immaculate bungalow on 10.321 acres featuring in-law capability, along with a welcoming covered front porch and back deck that is perfect for enjoying your morning coffee or hosting summer barbecues. Open concept living, dining, and kitchen area is flooded with natural light, providing a warm and inviting atmosphere. With 4 spacious bedrooms, the primary bedroom with a walk-in closet and luxurious 3pc ensuite and 2nd bedroom sit on the main level. The lower level has 2 bedrooms, one having a walk-in closet and 3pc ensuite and holds plenty of space for a growing family with several bonus rooms. The main floor laundry with a sink provides convenience and ease to your daily routine. The finished basement is a perfect space to relax or entertain by the propane fireplace. Prepare food in the additional kitchen which includes a walk-out to a covered back deck overlooking the pond. The dry core, plywood, and heavy-duty laminate flooring ensures the space provides durability, warmth and style. An excellent opportunity for in-law capability and privacy for guests. The outside of the home is just as impressive as the inside, featuring a paved circular driveway, a detached insulated 2-car garage/shop with a Generac generator, and a picket fenced veggie garden area. The 16 ft deep spring-fed pond is the perfect spot for fishing or relaxing on the dock. It makes for a wonderful and stunning retreat property or a home for a large family. The walking trails are a nature lover's dream, and the fenced compound for bees is perfect for apiarists. This well-built home features cedar siding, a propane fireplace, hydro in the garage , and 2 propane tanks. All ceilings are strapped, providing added security and peace of mind. Located minutes from Bells Lake and major snowmobile trails and only 20 minute from ski slopes. Don't miss out on the opportunity to own this slice of paradise; Book your viewing today! (id:42568)
Century 21 In-Studio Realty Inc.
806 Duke Street
Cambridge, Ontario
**Turnkey Investment Opportunity: Fully Renovated Legal Triplex in Preston** 5.2% CAP (self-managed). A lucrative investment opportunity in the Preston community of Cambridge, located under 5 minutes from the 401: a completely overhauled legal triplex, perfect for the most discerning investor. This property underwent a full top-tobottom renovation completed in December 2020, seamlessly blending historic charm with modern functionality and design. This restoration has undergone all-new electrical systems, each unit equipped with separate panels. The plumbing is entirely redone, including individual meters and sensors. Additionally, each unit is fitted with an updated HVAC system. The interior of each unit in the triplex shows a unique blend of classic and contemporary styles. Custom millwork preserves the original character of the building, while modern amenities add a touch of luxury and convenience. Tenants appreciate the high-end finishes in each unit, including stainless steel appliances, elegant quartz countertops, durable vinyl plank flooring, and sound insulation in the ceilings. The triplex is designed for both efficiency and independence. Each unit has separate utilities for hydro, water, and gas, along with a dedicated electric water heater for each unit. Units A and C feature separate furnaces and air conditioners, while Unit B is equipped with a high-efficiency heat pump, a two-zone ductless split system, and the added luxury of heated bathroom flrs. The convenience of ensuite laundry in each unit further enhances the living experience. The exterior of the property is just as thoughtfully designed, with new windows, doors, veranda, decking and powder-coated railings, separate parking and individual outdoor spaces for each unit. Fantastic rents totalling a yearly income of $70,336.44 with minimum expenses. Take advantage of this exceptional opportunity to own a standout rental property. Contact us for more details & to schedule a viewing. (id:42568)
Chestnut Park Realty Southwestern Ontario Ltd.
36 Rush Meadow Street
Kitchener, Ontario
NATURE IN YOUR BACKYARD! 36 Rush Meadow is a custom-built home that offers your own slice of paradise in the Brigadoon neighbourhood. Set on a premium lot, this home backs onto Strasburg Woods Natural Area with sprawling walking trails and a picturesque pond, ensuring a sense of tranquility rarely found in city living. Immaculately crafted with stone and stucco, this residence exudes elegance and charm at every turn. The spacious layout features over 3,500 finished square feet with four bedrooms, including an oversized primary retreat complete with a walk-in closet and a four-piece ensuite with a corner soaker tub and glass stand-up shower. With three full baths and a main floor laundry, convenience and comfort are paramount in this home. The inviting foyer sets the tone for the rest of the home, leading you to a separate dining room and the potential for a main floor bedroom with a deep closet in the current piano/sitting room. But the heart of the home lies in the kitchen, boasting ceramic flooring, a large breakfast bar, granite countertops, ample cupboard space, and a generous eat-in area with sliders to the deck. Here, you can savor your morning coffee while basking in the breathtaking views of the scenic backyard, complete with a pond and meandering walking trails. The cozy living room with a gas fireplace offers the perfect spot to curl up with a good book or entertain guests against the backdrop of nature's splendor. The WALKOUT basement is an entertainer's dream, featuring a large games room complete with a pool table, arcade, and custom bar area. Whether you're hosting a soirée or enjoying a quiet movie night in, this space caters to every lifestyle. With nature as your neighbour, this home offers a rare opportunity. Don't miss your chance to make this dream home a reality. Schedule your private showing today and discover the magic of living amidst nature's splendour. Roof (2019), Concrete Driveway (2022), EV ready in the garage! (id:42568)
RE/MAX Twin City Realty Inc.
RE/MAX Twin City Realty Inc. Brokerage-2
71 Conifer Place
London, Ontario
Tucked away on one of the prettiest streets in one of the most desirable areas of London Ontario is this immaculate all brick family home where you can create some new memories. Sitting on a majestic lot near the end of a cul-de-sac you will be impressed by the stunning landscape and the amazing curb appeal before you even enter the home! Inside, you will find a classic layout with formal living and dining room, a main floor office, a great size kitchen which was updated in 2013, and the most beautiful family room with a brick fireplace and vaulted ceilings. Off the breakfast nook; step out the sliding doors, to your own private oasis, with lush gardens, a spacious patio area, small pond with a waterfall and your own little backyard cottage or bunkie. We also have another shed for the garden tools. The upstairs features 3 good-sized bedrooms, plus a primary suite, with a jetted tub, double sink and a separate shower in the ensuite. This is one of those homes that don't come on the market often. The location is fantastic with trails, parks and ski resorts nearby; as well as schools and all the amenities you could possibly need. You are also close to transit and all major highways. This is your dream home! Call today for a private showing. (id:42568)
Homelife Power Realty Inc
20 Carlton Place
Elora, Ontario
Nestled in the heart of Elora, Ontario, 20 Carlton Place presents a rare opportunity for modern living in a quaint and charming community. This newly constructed home offers exceptional style, comfort and convenience. Boasting 3+1 bedrooms and 3.5 bathrooms spread across 2500 sqft of meticulously designed living space. The open concept main floor provides a calming atmosphere flooded with natural light. Perfect flow between the kitchen, dining and living area with a walkout to the elevated deck and excellent backyard area. The kitchen features stainless steel appliances, complemented by a large center island, ideal for culinary endeavors and gatherings alike. The property's basement offers versatile options, including in-law suite potential. It boasts a spacious rec room with wet bar, perfect for entertaining. A walkout leads to the patio and backyard, connecting indoor and outdoor living. A bedroom and full bathroom ensure comfort and convenience. Whether utilized as an extension of the main home or separate living space, the basement offers abundant potential for various possibilities. Situated just a short walk from downtown, residents can immerse themselves in the vibrant energy of the community. From boutique shops, gourmet restaurants and the gorgeous Elora Mill to the scenic trails, river views and quarry, all the amenities of Elora are right around the corner. Providing a lifestyle that harmoniously combines modern convenience with small-town charm, there's something for everyone to relish in this picturesque community. Don't miss your chance to own a piece of paradise at 20 Carlton Place. (id:42568)
Exp Realty
Exp Realty Brokerage
435 Westhaven Street
Waterloo, Ontario
A rare find on the west side of Waterloo. A beautiful lot in the Westvale community close to schools and shopping. Let us build you a new home which could be ready for the Fall-ask for details. Includes 25,000 in Free Upgrades to spend! We are featuring the West Croft- elevation B for this listing but you could have your choice of 3 other plans as well. Our model home on lot 13 is the West Croft C so you are able to see the actual home. The West Croft boasts 2482 sq.ft. - 4 bedrooms and 3.5 baths and a second floor laundry room. The main floor has an open plan with a great kitchen with large island and quartz countertops and a very generous dinette open to the Great Room and Kitchen. If you work from home you will love the privacy in the main floor den. A large mudroom lets the kids come in from the garage and hang up their outdoor wear and backpacks. West Haven is in the Westvale neighborhood of Waterloo - the latest Cook Homes community. Don't miss your opportunity to live in this highly sought after neighborhood in a brand-new home built by an award-winning Builder. This is one of the last parcels of land in Westvale. Great schools within walking distance. Close to shopping, restaurants and movies at The Boardwalk, and the Shoppers and Canadian Tire Plaza. Minutes from Zehrs Beechwood and Costco. Near a Par 3, 9-hole golf course (id:42568)
Royal LePage Wolle Realty
Scharf Realty Ltd.








