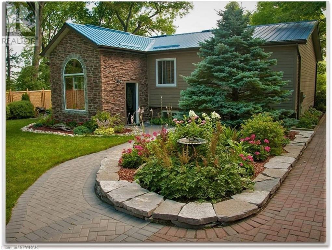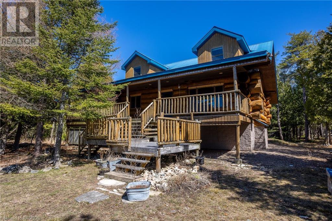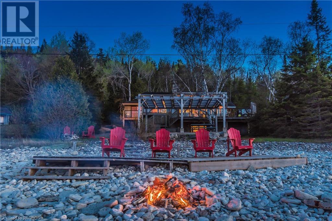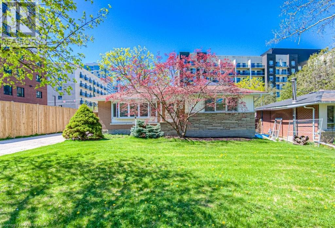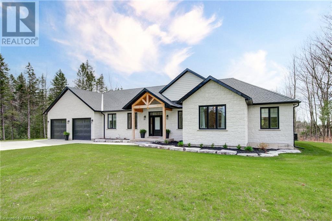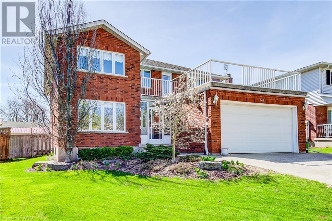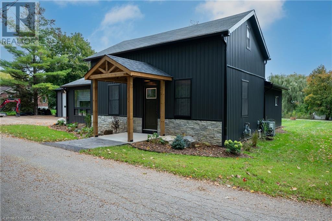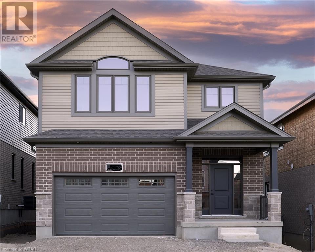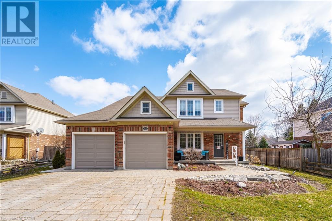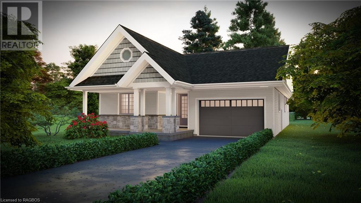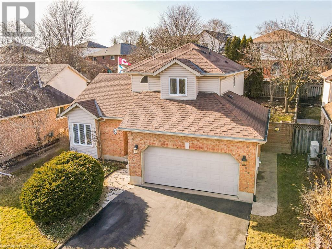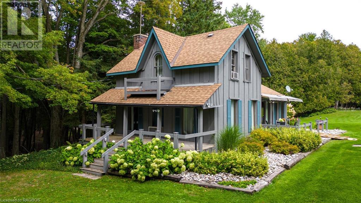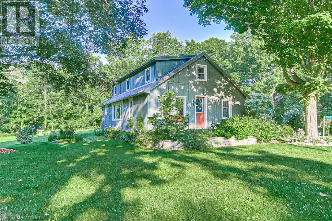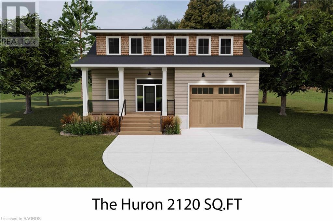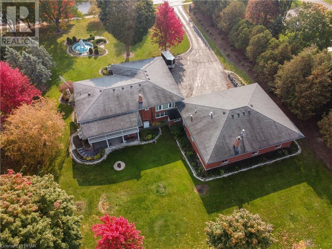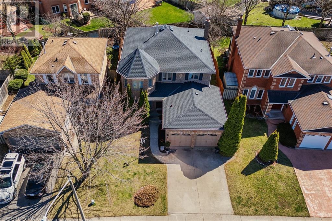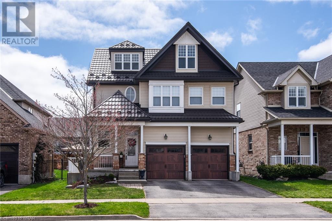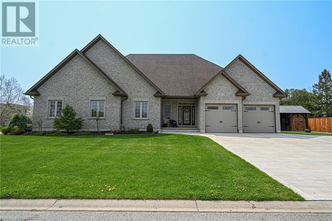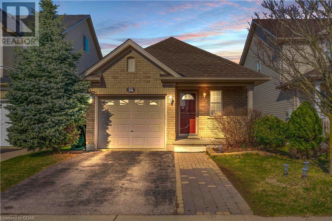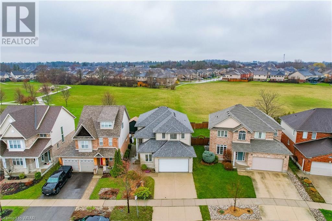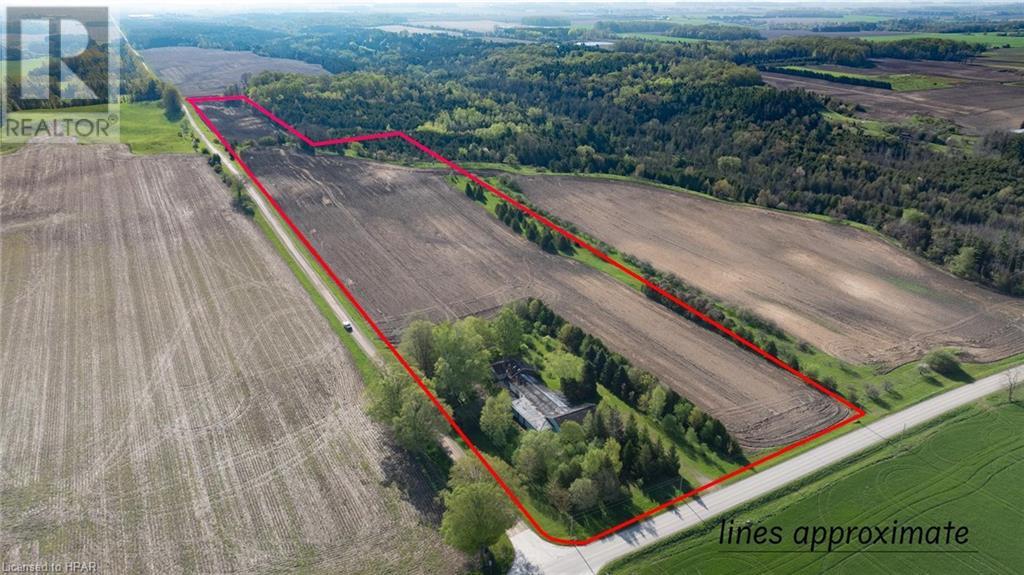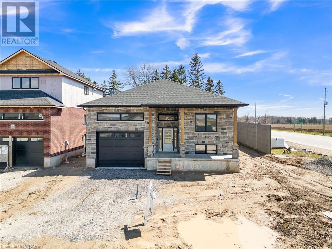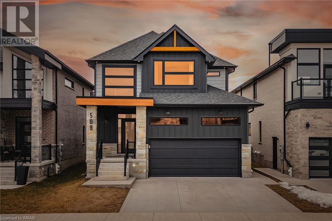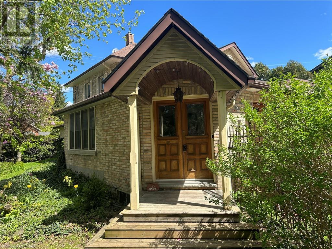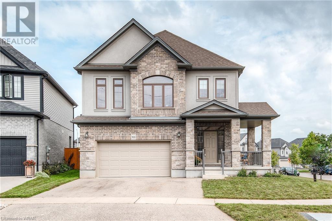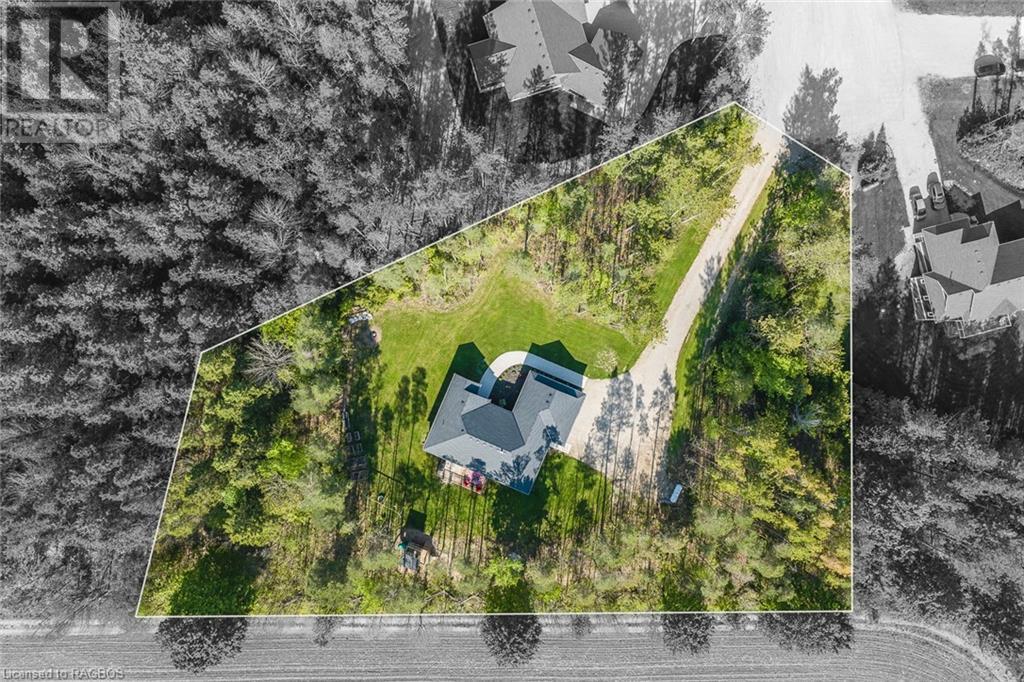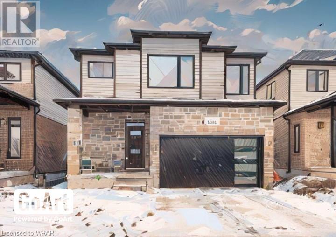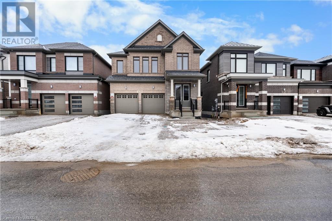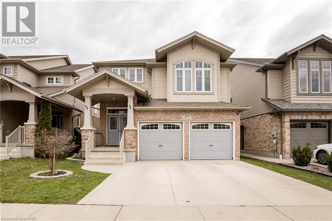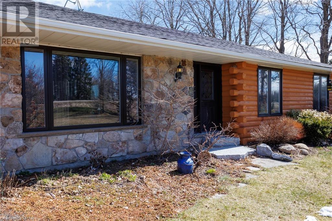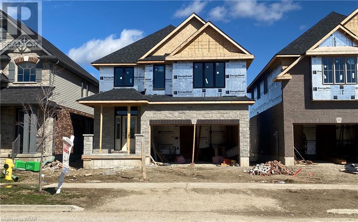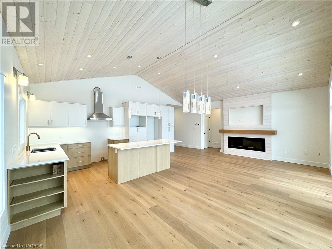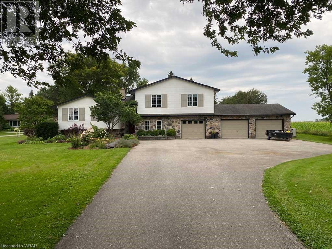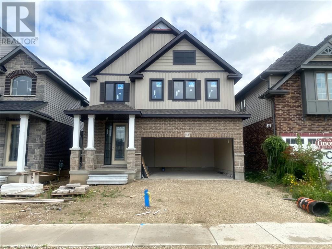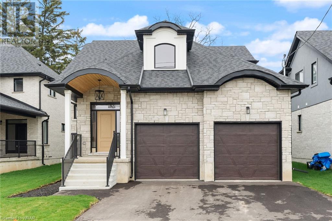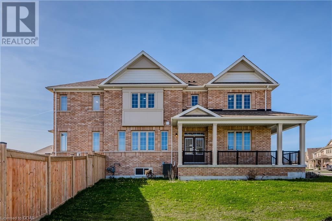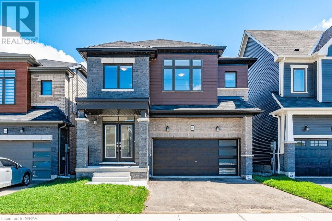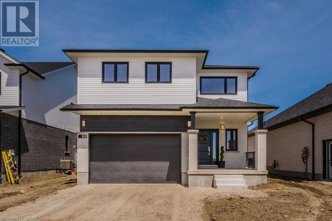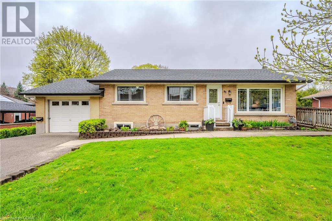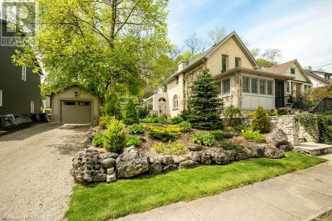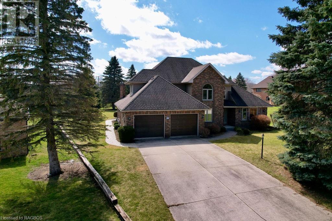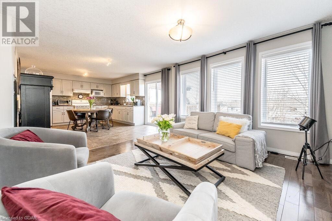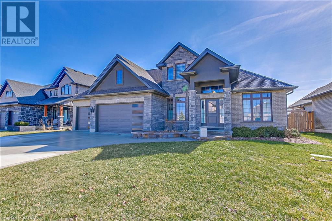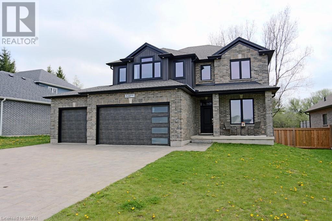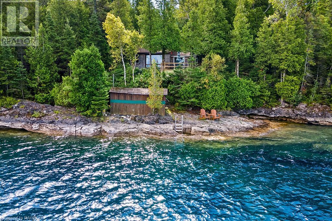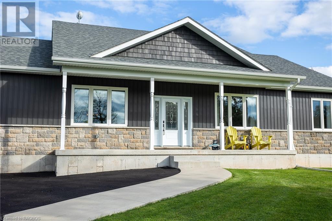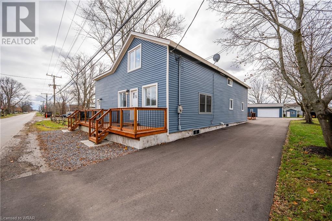EVERY CLIENT HAS A UNIQUE REAL ESTATE DREAM. AT COLDWELL BANKER PETER BENNINGER REALTY, WE AIM TO MAKE THEM ALL COME TRUE!
333 Prinyers Cove
Picton, Ontario
For more info on this property, please click the Brochure button below. Lake living at its finest! One of the most distinct and unique communities inside Prince Edward County. 100' of lake frontage on Prinyer’s Cove - well known as a safe haven for boaters. Watch sailboats and motorboats enter the cove from the living room, spacious house deck, back lawn deck, or from the 46' protected deck at the waters edge. Moor your own boat in front of the property, on the included deep water mooring or at the marina within the cove. Cantilever dock system, custom yardarm on deck, a boat lift for light aluminum boat or dingy and electrical power. Charming bungalow with stone facing, cement siding and steel roof. ½ acre lot with mature trees, landscaped gardens and abundant wildlife makes for a very private setting. Separate garage with side porch & separate entry door into a generously sized heated room. Perfect for artist studio or workshop! Modern eat-in kitchen with marble floor tiles, oak ceiling, custom ash cabinet door upgrades, and abundant storage. Large window overlooks the treed yard. Living area /great room has exceptional water views, stone-clad, wood burning fireplace flanked by custom built oak cabinets. Sliding doors take you onto a glass-railed deck where you can spend hours relaxing, entertaining or watching watercraft. Main floor bathroom has oak cupboards and is decorated with cedar panelling on ceiling and walls. Two main floor bedrooms have large windows and the third room is currently used as a snug/den with pickled-pine paneling on ceiling and walls. California wooden shudders and custom built-in shelving unit replaces the closet. Basement has eight-foot ceilings with a family room. 3 Workrooms which could easily be converted to additional living area or bedrooms. Utility room/ Washroom and walkout to backyard. Complete whole-house water treatment/filtration system. (id:42568)
Easy List Realty
1182 Dorcas Bay Road
Tobermory, Ontario
You'll be captivated by the grand Logs in this beautiful home, with diameters from 15-24 inches, all sourced from Simcoe County, Ontario Pine. A secluded driveway leads to a blend of splendid architecture and natural surroundings. Regularly visited by deer and wild turkeys, observed through numerous expansive, luminous windows. Enjoy the waves from the extensive covered wrap-around porch or by a fire under the stars. Inside, find Engineered hardwood floors throughout the main level, complementing an open layout with cathedral ceilings spanning up from the massive staircase. A spacious kitchen boasts black granite countertops and stainless steel appliances, including a large island with a breakfast bar. Large great room with access to the covered deck. Main floor 3 pc bath and laundry space round off the main level of this grand home. You will find custom-built cabinets throughout making functional use in many spaces. Upstairs, a lake view sitting area offers potential for a third bedroom or office. A loft area spans the upper level between each end of the home. The primary bedroom features ample closet space & close by is a character-rich 3pc bathroom and 2nd generous size bedroom. The unfinished lower level presents expansion possibilities. Extras include a large detached garage with door openers, an 8x12 garden shed, and a lakeside firepit ideal for memorable starlit evenings. This home / cottage is currently STA approved and is being sold turn key with all contents. Furnishings shown in video differ from current belongings, refer to photos (id:42568)
Chestnut Park Real Estate Limited
210 Cape Chin North Shore Road
Northern Bruce Peninsula, Ontario
Skillfully nestled into a hillside designed in the late-modernism architecture style resides 210 Cape Chin North Shore Road ~ a stunningly unique 2,300 fin. sq. ft. vacation home in a sought-after area of Northern Bruce Peninsula. PROPERTY ~ The home sits on a rare 148 ft. double-wide lot with ample private space to enjoy the gorgeous waterfront views. INTERIOR ~ Enter the main door into a stunning wood-panelled & patinaed original late modernist interior with vaulted ceilings and a dramatic custom and locally sourced dolomite fireplace spanning both upper and lower Great and family rooms. The original shutters designed specifically for the home still hang elegantly in place. The primary and secondary bedroom suites feature private Juliet balconies to enjoy the glorious aqua-blue water views of Georgian Bay. The upper floor dining area sits above the sunken Great Room with ease of access to a fully equipped and modernized kitchen. The lower level with walkout features the home's original games area with shuffle board table, Scandinavian cedar indoor dry sauna, bathroom and large 4th bedroom. EXTERIOR ~ Enjoy the L-shaped upper veranda with outdoor lounge, dining and grilling area, or venture to the covered lower-level walkout for further privacy. A kids bunkie and play area on the south side of the lot will keep the children amused. LOCATION - walk a 15 min ramble along The Bruce Trail to the famous Devil's Monument featuring Canada's largest inland Flowerpot formation. Or, venture a short 10min drive into the quant village of Lion's Head, including a fully-equipped marina, harbour, sandy beach, grocery & drug store, restaurants and essential amenities: hospital, post-office and bank. LIFESTYLE ~ retiring, investing, or living greatly, 210 Cape Chin North achieves a variety of life goals. (id:42568)
RE/MAX Grey Bruce Realty Inc Brokerage (Wiarton)
273 Sunview Street
Waterloo, Ontario
INVESTORS AND DEVELOPERS - Don't miss out on this property!! Spacious quality brick bungalow in a popular Waterloo neighbourhood with 3+1 bedrooms and 2 baths. This property has a bright spacious living room in the front of the house and a cozy main floor family room addition in the back. This layout is perfect for family members to entertain guests in the front room while you can catch up on a good book or your favourite Netflix series in peace. A convenient side entrance would be ideal for an in-law suite on the lower level with a 4th bedroom and 3 piece washroom already in place. A long driveway for extra parking leads to a detached garage and large rear yard. The excellent location of this property can't be beat! Close to Wilfrid Laurier University and the University of Waterloo and only walking distance to great restaurants and cafes. Close to Uptown Waterloo filled with interesting shops and restaurants as well. Even if you don't have a vehicle of your own - it's not a problem here as Grand River Transit buses and the LRT can be found not far away. With a little bit of love, this could be your dream property. Book a private viewing today! (id:42568)
R.w. Dyer Realty Inc.
501784 Concession 10 Road
Elmwood, Ontario
Welcome to your dream oasis nestled in the prestigious Forest Creek Estates! This stunning professsionally custom-built bungalow boasts 3 bedrooms and 3 baths, offering luxury and tranquility on a sprawling 1.26 acre lot. Step into elegance as you're greeted by the majestic Shouldice stone and timber-framed porch, a picturesque introduction to the beauty that lies within. The interior is an exquisite blend of modern sophistication and timeless charm, with beautiful finishes and attention to detail at every turn. The spacious layout is perfect for both intimate gatherings and grand entertaining, offering seamless flow and ample natural light throughout. You will be sure to cook up a feast in the gorgeous kitchen, featuring stainless steels appliances, sleek countertops, custom cabinetry, and a walk in pantry. Retreat to the master suite, a serene sanctuary complete with a catherdral ceiling, fireplace and luxurious ensuite bath and walk-in closet. Outside, the sprawling grounds beckon you to enjoy the great outdoors, with lush greenery and scenic and a wooded area to enjoy. Whether you're hosting a barbecue on the patio or simply unwinding in the tranquility of nature, this property offers the ultimate in outdoor living. Don't miss your chance to experience luxury living at its finest. Schedule your private tour today and make this breathtaking bungalow your own! (id:42568)
Davenport Realty Brokerage (Branch)
241 Blackwell Drive
Kitchener, Ontario
Introducing a beautifully maintained home in Forest Heights, Kitchener, offering exceptional large living spaces and potential for versatile use. This residence boasts a primary suite and four additional bedrooms upstairs, ensuring carpet-free comfort for the whole family. As you enter through the huge foyer, you'll immediately appreciate the welcoming ambiance of the home. The heart of the home lies in its spacious kitchen, updated in 2015 with island and granite counter tops, along with the main floor bath and laundry area as well as main floor office space. Double garage with sub basement access. Plenty of parking with triple drive and level 2 EV charger. Enjoy gatherings in the family room, enhanced by upgrades including new flooring and a patio door and relax around the gas fireplace. The main floor also features an inviting living room, dining room, and an additional spacious eat-in area in the kitchen. Venture downstairs to discover a fully-equipped second kitchen, living room with the possibility of future bedroom, theater room, four-piece bathroom, and laundry area offering potential for an in-law suite or mortgage helper. Roof upgraded in 2015, ensuring peace of mind for years to come. Step outside to relax on the large exterior balcony, on the second story front of the house, overlooking the neighborhood. Additionally, the backyard boasts a patio and is fully fenced for privacy and low maintenance, completing the allure of this remarkable property. Don't miss the opportunity to make this house your dream home! (id:42568)
RE/MAX Twin City Realty Inc.
6 Back Street
Morriston, Ontario
Welcome to 6 Back Street nestled in the heart of Morriston, Ontario where you can enjoy rural living while still being within minutes of the 401! This charming property offers a cozy three-bedroom, one-bathroom house with ample living space and a detached 40x32 foot shop. Upon pulling into the driveway you will be greeted by the large shop equipped with 200 amp service that presents endless possibilities, whether utilized as a workspace or additional living space. As you step inside the house, you'll immediately feel the warmth of a cozy atmosphere. The kitchen, located off of the formal dining area, invites you to host memorable family gatherings! The bright and airy living room is the perfect space to unwind. Two inviting main floor bedrooms await, one boasting a walkout to a newly constructed deck, perfect for enjoying morning coffee or evening stargazing. Picture the possibility of adding a hot tub just steps away for a private spa experience off your bedroom. The upgraded bathroom adds a touch of luxury to your everyday routine. Upstairs, the spacious bedroom and living area presents endless potential, whether envisioning additional living space, a captivating master suite, or a stylish home office. Set in a family-friendly neighbourhood, you'll find a baseball diamond just around the corner, perfect for outdoor recreation. Situated on a spacious half-acre lot, there's ample room to grow and personalize your outdoor oasis. Don't miss your opportunity to turn this house into your forever home! (id:42568)
Exp Realty
360 Chokecherry Crescent
Waterloo, Ontario
This Brand new 4 bedrooms, 3 bath single detached home in Vista Hills is exactly what you have been waiting for. The “Canterbury” by James Gies Construction Ltd. This totally redesigned model is both modern and functional. Featuring 9 ft ceilings on the main floor, a large eat in Kitchen with plenty of cabinetry and an oversized center island. The open concept Great room allows you the flexibility to suite your families needs. The Primary suite comes complete with walk-in closet and full ensuite. Luxury Vinyl Plank flooring throughout the entire main floor, high quality broadloom on staircase, upper hallway and bedrooms, Luxury Vinyl Tiles in all upper bathroom areas. All this on a quiet crescent, steps away from parkland and school. (id:42568)
RE/MAX Twin City Realty Inc.
503 Victoria Street
Elora, Ontario
Nestled on a quiet street in the hamlet of Salem, you will find this beautiful, family-oriented home. Welcome to 503 Victoria Street. You will love the peaceful location, steps from the Irvine River, Veteran's Park, Salem School and located just a short stroll from Elora's historic and vibrant downtown, with its charming shops, restaurants, cafes, rec centre, curling club, Elora Gorge and other fine amenities. Situated on a 66' x 132' lot, this 2-storey home features well-appointed rooms along with open concept living. The main floor features a large kitchen with abundant cupboard and counter space along with adjoining dining area, it creates a great space for those special family dinners. The living room features a gas fireplace to cozy-up on a cold winter night. Looking for a home office? The front room creates that perfect space to sit down with clients. The main floor also includes a 2- piece bath and mud room. Upstairs you will find 4 spacious bedrooms including the primary suite with walk-in closet, 3-piece ensuite and upper-level laundry. A 4-piece main bath upstairs completes the second level. Looking for even more space? The finished basement includes a large rec room, 3-piece bath and a 5th bedroom. Your backyard oasis is a tranquil retreat featuring hot tub area, oversized deck, manicured gardens, garden shed, fully fenced yard and a firepit – the perfect setting for entertaining or relaxation. Additional highlights include a heated garage/workshop for the hobbyist and interlock driveway with plenty of parking capabilities. Grinder pump system for wastewater included in taxes (contact for more info). Schedule your private viewing today. (id:42568)
Keller Williams Home Group Realty
29 Lakeforest Drive Unit# Lot 29
Saugeen Shores, Ontario
Southampton Landing is a new development that is comprised of well crafted custom homes in a neighbourhood with open spaces, protected land and trails. The Breakers model is to be built by, the developer's exclusive builder, Alair Homes. All of Alair's homes are customized, no need for upgrades, their list of standard features are anything but standard. If this plan doesn't suit your requirements, no problem, choose from our selection of house plans or bring your own plan. Alair Homes will work with you to create your vision and manage your project with care. Phase 2B; Lot 29 is a premium lot backing onto green space. Southampton Landing is suitable for all ages. Southampton is a distinctive and desirable community with all the amenities you would expect. Located along the shores of Lake Huron, promoting an active lifestyle with trail systems for walking or biking, beaches, a marina, tennis club, and great fishing spots. You will also find shops, eateries, art centre, museum, and the fabric also includes a vibrant business sector, hospital and schools. Architectural Control & Design Guidelines enhance the desirability of the Southampton Landing subdivision. Buyer to apply for HST rebate. House rendering and floor plans are subject to change at the builder's discretion. The foundation is poured concrete with accessible crawlspace, ideal for utilities and storage. This lot might be suitable for a basement, (raised bungalow), details would need to be discussed with the builder, additional building fees would apply. Make Southampton Landing your next move. Inquire for details.Property taxes are based on the building lot only. (id:42568)
RE/MAX Land Exchange Ltd Brokerage (Pe)
42 Peartree Crescent
Guelph, Ontario
Picture Perfect Peartree home on a professionally landscaped lot located in the west end on a quiet crescent.This is what dreams are made of with a wonderful layout for entertaining and family life, including great features you will absolutely love! With glass French doors and plenty of windows, this home is filled with natural light. The open layout offers a dining room and sunken living room as well as a kitchen open to breakfast area & family room that extend the full width of the house with garden doors and large windows making you feel as though you're part of the outside. The backyard has been beautifully designed with extensive hardscaping and perennial gardens. The convenient main floor laundry with garage access, a 2 pc. powder room and side door entry complete the main level. Upstairs you will find excellent sized bedrooms that can accommodate any use. The primary suite offers a walk-in closet and a 4 pc. ensuite. The lower level is fully finished and could easily accommodate a secondary unit or would be an excellent home business opportunity. The location of this property is second to none, with amazing schools, close to walking trails, easy access to the community centre and Costco as well as all of the amenities you need. Shopping, Restaurants, Movies, Doctors, Dentists and convenient access to Hwy 7, 401 and the Hanlon so that you can easily commute to work. Book your private viewing now, you really don't want to miss this one. (id:42568)
Royal LePage Royal City Realty Brokerage
403288 Grey Road 4 Road
West Grey, Ontario
AN OASIS OF TRANQUILITY, PRIVACYAND NATURE WELCOMES YOU HOME! Located less than 2kms.of Durham on Grey Rd.4 is an extraordinary 23-acre estate offers a captivating blend of natural beauty and timeless charm. With its manicured grounds, century-old residence, and the gentle flow of Bell Creek, this property is the epitome of rustic elegance. Located less than two kilometers east of the town of Durham, this private retreat offers a unique opportunity to escape the hustle and bustle while remaining conveniently close to modern amenities that include health care, shopping, and dining. Two acres around the home are meticulously maintained featuring lush flower beds and mature trees. The soothing sounds of Bell Creek create a natural symphony that can be enjoyed from the large north deck and viewed from different vantage points within the home. The outdoor grounds are ideal for enjoying nature, including walking trails throughout the 23acres. The Park-like setting is a short drive to Beaver Valley Ski Club and the shores of Lake Huron and Georgian Bay. Within the heart of the estate is a century-old home that exudes character and history, adding to the property's undeniable charm. The detached double car garage features an insulated workroom and a large outdoor screened area that provide for a variety of options. Is this what you have been looking for? Call today to view this property that highlights the raw beauty of Grey County! (id:42568)
Century 21 Cedar Glen Ltd Brokerage
Century 21 Heritage House Ltd.
1077 Laplante Road
Norfolk County, Ontario
Absolutely stunning 34.5 acres estate property located just 1½ kms South/West of Tillsonburg. This exquisite property offers over 233 ft. of private frontage on La Plante Road. This site has been enjoyed by the same owners for almost 30 years. Prior to them, it was in the same family for generations. Located onsite is a 1.5 storey farm house with oversize detached garage/shop. This property was once the site of a former small boat builder and still has the original boat house which is now used for dry storage(16’ X 31’). Along with this building is a detached garage/shop (37.5’ X 35’) which can accommodate more than four cars. Step inside this renovated home and you will immediately notice the gleaming narrow strip hardwood floors. A large living/dining room are located to the south side of the home with picture windows overlooking the massive lot. At the rear of the house sits an updated white shaker style kitchen. The home offers two(2) upper bedrooms and two(2) main floor bedrooms, one of which is currently being used as a den. An updated 4pc. main floor washroom in conveniently located at the rear of the house and near the upper staircase. Downstairs you will find a finished recreation room and complete laundry area. This property is spotless and offers all the features of private country living just minutes from downtown Tillsonburg. Absolutely picturesque park setting on an estate style property that is almost impossible to find! Surrounded by other upscale properties, this is a once in a life time opportunity to capture an incredible property less then 5 minutes from town. (id:42568)
Coldwell Banker G.r. Paret Realty Limited Brokerage
29 Grenville Street N
Southampton, Ontario
Welcome to The Huron. A 3 bedroom, two storey home crafted by Launch Custom Homes in the Easthampton development! Enjoy the open concept kitchen, dining and living rooms. The gourmet kitchen has a huge island and walk in pantry. Doors to the back porch from the living area. The living room has a gas fireplace. Main floor primary suite with 5 piece ensuite bath and walk in closet. Laundry on the main floor. The second floor has a loft area, two additional bedrooms and a full bathroom. The Unfinished basement could be finished for additional living space for your family. This lovely family-friendly home can still be personalized with your finish selections - but don't wait! (id:42568)
Century 21 In-Studio Realty Inc.
186 Napier Street
Mitchell, Ontario
Large executive home located on just under an acre lot in the town of Mitchell. Potential for redevelopment on this very large lot or make this 3 bedroom 4 bathroom home your own private oasis with a huge yard, shop space and plenty of parking for all your toys and projects! This home features large windows, hardwood floors, stone accent walls and 2 fireplaces. There are 3 great sized bedrooms and a large rec room and living room. Additional rooms and features include an office, large amount of storage, walk out from the rec room and second floor covered porch. The 2 car garage is large and easy access into the house or the shops. The shop is the hobbyist's dream! At approx 40'X50 you can work on your cars, store your boat and RV or set up your woodworking shop, all in the comforts of your own property. Located close to the golf course in the growing town of Mitchell, the possibilities are endless! (id:42568)
Sutton Group - First Choice Realty Ltd. (Stfd) Brokerage
483 Saginaw Parkway
Cambridge, Ontario
Welcome to 483 Saginaw Pkwy, Cambridge – a delightful all Brick Home blended with charm and functionality! Step inside to discover a thoughtfully designed main floor boasting a cozy fireplace in the Family room, a modern kitchen perfect for culinary adventures, and versatile spaces including a Family room, Living Room, Main floor office which has the potential to be converted to a main floor room and more. Enjoy the convenience of a laundry room and a 2pc bath rounding off this level. Ascend to the second floor where comfort meets luxury with a spacious primary bedroom featuring a 5pc ensuite, complemented by three additional well-appointed bedrooms and a stylish 4pc bath. Whether you're hosting a dinner in the elegant separate formal dining room or enjoying breakfast in the sunlit breakfast nook, this home caters to every occasion. Notable updates include: Roof - 2020, A/C - 2022, Furnace - 2023. Nestled in a prime location and coveted neighbourhood, this property offers the perfect blend of fun and sophistication – your dream home awaits! (id:42568)
Exp Realty
35 Hawkswood Drive
Kitchener, Ontario
Welcome to this 3 bedroom, 2-storey (with loft) located in a very desirable community-Kiwanis Park. As seen in the photos, home is warm and inviting for the growing family. Off the kitchen/dining room is a lovely fenced yard with a deck and shed for extra storage. Basement has a side entrance and is fully finished with a large recroom, bedroom and 3-pc bath. Second floor has 3 bedrooms, laundry, and master bedroom has a 5-pc ensuite which has been fully renovated. There is also a bonus upper level loft, fully finished with a rough in for a future bar. home features upgrades such as a metal roof (2019), eavestrough, soffits and vinyl shake in gable (2020), newer garage doors, and furnace/air (2021). Great neighborhood with many trails and parks. Don't miss out! (id:42568)
Peak Realty Ltd.
17 Bobolink Drive
Tillsonburg, Ontario
Looking for a luxurious home in Tillsonburg with ample space and high-end finishes? Look no further than this stunning property, where grandeur, luxury, and comfort come together to create an unparalleled living experience. Upon stepping inside the magnificent open-concept home, you'll immediately be captivated by its beauty. The interior of the home boasts 9ft ceilings throughout the main floor, creating an airy and spacious feel. The gourmet chef-style kitchen is the heart of the home, with high-end appliances, granite countertops, custom cabinetry, and a butler's pantry, making cooking and entertaining a breeze. With 3+1 bedrooms, there's plenty of room for your family and guests, and the oversized garage ensures ample space for vehicles and storage. The indoor swim spa room is a highlight for those who love to swim, perfect for year-round swimming and exercise, as well as plenty of room for relaxation. The finished basement offers ideal in-law suite capability, with a large rec room, office, separate kitchen, oversized bedroom, 3-piece bathroom, and convenient walk-up feature. Outside, the Amish-built covered structure in the side yard provides a perfect spot for outdoor entertaining, offering shade and protection from the elements. Don't miss your chance to experience luxury living at its finest. (id:42568)
RE/MAX A-B Realty Ltd Brokerage
26 Sinclair Street
Guelph, Ontario
Welcome to your dream home in the heart of Guelph's sought-after south end! This stunning 4-bedroom, 3-bathroom bungaloft has been meticulously renovated to perfection, offering a harmonious blend of modern elegance and cozy comfort. Step inside to discover a bright and airy interior adorned with sleek white cabinetry and countertops in the recently renovated kitchen, complemented by all-new stainless steel appliances. The open-concept design flows seamlessly into the dining room and living area, boasting breathtaking cathedral ceilings that create a sense of grandeur and space. The main floor features two generously sized bedrooms, steps away from a full bathroom, making it convenient for guests or family members. You'll also find the laundry room, featuring brand new washer and dryer, adding to the convenience and comfort of this home. Upstairs, a versatile loft space serves as the fourth bedroom, offering privacy and flexibility. Adjacent to this bedroom is another bathroom, providing added convenience and comfort. Descend to the fully finished basement, where another bedroom, bathroom, and convenient wet bar await. This space offers endless possibilities as an in-law suite, gym, entertainment haven or even extra office space! Step outside to relax and unwind on the newly constructed deck and fully fenced backyard, offering privacy and security for your enjoyment. Rest assured, with a recently redone roof and impeccable maintenance, this home is as worry-free as it is beautiful. Located in a vibrant and amenity-rich neighborhood, you'll enjoy easy access to grocery stores, gyms, coffee shops, parks, schools and more. Plus, commuters will appreciate the proximity to the 401 for seamless travel. Don't miss your chance to experience luxury living at its finest in this immaculate Guelph gem. Schedule your viewing today and make this dream home yours before it's gone! (id:42568)
Real Broker Ontario Ltd.
210 Hawkswood Drive
Kitchener, Ontario
Welcome to 210 Hawkswood, beautifully positioned in the highly sought after Kiwanis Park neighbourhood. As you enter through the private entrance you are welcomed by the grand foyer with soaring 2 storey ceilings and easy access to the main floor office. Continue through toward the main family room with natural gas fireplace and views out to the fully fenced yard and parkland beyond. The kitchen with breakfast bar, granite countertops, copious storage options and dinette provide enough space for the entire family during meal times. The top floor features 3 generous bedrooms, a full bathroom for the kids and master ensuite bathroom with jet tub. The top floor is finished off with a bonus living room overlooking the foyer (that could be made into a 5th bedroom) The lower level is newly finished and offers open space with theatre area featuring pre-wired AV connections, a home gym area, full bathroom, many storage options, and an additional bedroom. Backing onto River ridge Community Park with access to Kiwanis Park and to Grand River directly across the street. (id:42568)
RE/MAX Twin City Realty Inc.
35541 Kitchigami Road
Central Huron, Ontario
Looking for the perfect hobby farm acreage just minutes from the lake? Look no further! This incredible 19 acre property offers endless possibilities for the discerning buyer. With an attached shop, two entrances to the property, and an insulated huge cold storage room, this former apple orchard farm is the perfect canvas for your dreams to come to life. The AG 1 zoning allows for a variety of uses, including market gardening, orchards, or even just enjoying the peace and tranquility of a country property with stunning views of farm fields and bush and possibly the lake at times. The property also features a sales area for on-farm marketing, complete with parking for your customers. The 3 bedroom, 1 bath home has been recently partially updated with fresh paint and new flooring, and virtual staging has been used to showcase the numerous possibilities this unique farm property offers. With an entry-level price, this property is a fantastic opportunity for anyone looking to invest in their future. Don't let this exceptional property slip away! Act now to secure your dream hobby farm acreage, just minutes from the lake. Take the virtual tour of the property and then consider an in person showing today to view what makes this farm property unique. (id:42568)
Royal LePage Heartland Realty (Clinton) Brokerage
260 Timber Trail Road
Elmira, Ontario
Welcome to 260 Timber Trail Dr, a stunning brand-new bungalow nestled in the charming town of Elmira. This home is the epitome of modern living, boasting 6 bedrooms and 3 bathrooms spread across its spacious layout. As you step inside, you'll be blown away by the inviting open-concept floor plan that seamlessly connects the main living areas, creating an ideal space for both relaxation and entertaining. The primary bedroom, located on the main floor, provides a peaceful retreat with ample space and privacy. Enjoy the convenience of being close to Waterloo, giving you access to a wealth of amenities, dining options, and entertainment venues. Step outside and discover the breathtaking beauty of nature in your own backyard. This home is near walking trails and forest trails around the pond. Built by a local, you can trust in the quality craftsmanship and attention to detail that went into every aspect of this home's construction. Don't miss the opportunity to make this brand new bungalow your own and experience the luxury of modern living in Elmira. (id:42568)
Real Broker Ontario Ltd.
508 Doonwoods Crescent
Kitchener, Ontario
Welcome to 508 DOONWOODS Crescent, a captivating and meticulously upgraded former Ridgeview's Spec Home nestled in the heart of the esteemed Urban Woods community in Doon South, Kitchener. Boasting modern elegance and virtually brand-new allure, this residence offers a move-in ready haven in one of the area's finest neighborhoods. The exterior exudes curb appeal with a double concrete driveway, garage, and a striking blend of brick and stone accents. With over 2,500 sq feet of fully finished living space, this home encompasses 4 bedrooms and 3.5 bathrooms. The two-tone kitchen, featuring an oversized island with a custom-built rangehood, is a visual masterpiece. High-end finishes extend to the dining room, adorned with built-in benches, and large windows flood the space with natural light. The covered patio provides a perfect spot to embrace every Canadian season. Main floor amenities include laundry and a mudroom. Upstairs, three generously sized bedrooms lead to the primary suite, characterized by expansive windows, vaulted ceilings, a walk-in closet, and a spa-like ensuite. The nine-foot ceilings seamlessly transition to the finished basement, offering a versatile space with a rec room, office, and a potential 4th bedroom or playroom. This residence invites you to experience its charm firsthand—book your appointment and make an offer to make this stunning property your new home. (id:42568)
Exp Realty
33 Mcnab Street W
Centre Wellington, Ontario
A rather unique opportunity awaits a buyer who appreciates the value of a great location. This century home is located very close to the historic Elora downtown, with all its restaurants, pubs, quaint shops and many other amenities. The original brick house with two compatible additions over the years, affords a layout that can be for a single family or can accommodate a multi-family if need be, or perhaps as an income helper. The outside is something to behold in the Summer months, with the sun-deck and inground pool offering a very private retreat for the family. This one needs a closer look and is possibly one of those 'not-to-be-missed' properties that only comes along once in a while. It does need updating so please be prepared for this as it will be well worth it when all done! (id:42568)
Red Brick Real Estate Brokerage Ltd.
900 Sorrento Court
Kitchener, Ontario
***NEW PRICE*** Huge amount of space for this price point! Massive second floor family room with soaring ceiling. Come take a look at this Great open-concept family home. Full of light with 3 sides exposure. Corner lot on low traffic, quiet court location. This home is like new. Modern upgrades; Ceramic entry and Kitchen, California shutters throughout main floor for privacy, hardwood floors in living and dining rooms, quartz kitchen counters and huge breakfast island. Neutral decor. Framing and electrical (professionally installed) in the basement and a rough-in for an additional 3 piece bath. Lot of options. Close to great schools in a vibrant family neighbourhood. This is a spacious home with room to grow and Huron Park is the place to build your life! (id:42568)
Coldwell Banker Peter Benninger Realty
161 Pine View Drive
West Grey, Ontario
Welcome to Forest Creek Estates, a preferred neighbourhood just minutes from Hanover. This 5 bed, 3 bath bungalow, built in 2020, is situated on a large, 1.63 acre estate lot. This is one of the more private lots in the neighbourhood, located on a cul-de-sac, surrounded by trees and backing onto farmer's fields. The main floor features a bright, open-concept living room with cozy fireplace and cathedral ceilings. The spacious kitchen boasts quartz countertops, Barzotti cabinets, new, custom backsplash, and large island. From the dining area access the large deck (complete with BBQ hook-up) through large sliding doors. The primary bedroom features a large walk-in closet and luxurious, 5 piece ensuite bath. Two further bedrooms, a 4 piece bathroom, and laundry/mud room complete the main floor. Downstairs, the fully finished lower level boasts an additional two bedrooms, a 3 piece bathroom, spacious rec room, storage, a utility room, and a convenient walk-up to the garage. This up-and-coming neighbourhood is quickly expanding and residents enjoy access to walking trails and nearby beautiful Boyd Lake. (id:42568)
Royal LePage Rcr Realty Brokerage (Hanover)
63 Weymouth Street
Elmira, Ontario
This stunning Brand New To Be Built 4 bedroom, 3 bath home is exactly what you have been waiting for. Features include gorgeous hardwood stairs with iron spindles, 9' ceilings on main floor, designer floor to ceiling kitchen including custom specialty drawers, push and pop doors in upper cabinets and in back of island, under counter lighting, upgraded sink and taps and beautiful quartz countertops. Dining area overlooks great room with fireplace. Upstairs features a huge primary suite with walk in closet and glass/tile shower in 3 piece ensuite. 3 spacious children’s bedrooms, a nicely appointed main bath and an upper laundry room complete the second floor. Other upgrades include pot lighting, modern doors and trim, all plumbing fixtures including toilets, high quality hard surface flooring, quartz countertops, upper laundry cabinetry & central air. Enjoy the small town living that friendly Elmira has to offer with beautiful parks, trails, shopping and amenities all while being only 10 minutes from Waterloo. (id:42568)
RE/MAX Twin City Realty Inc.
125 Blacklock Street
Cambridge, Ontario
Welcome to my latest listing, 125 Blacklock Dr in the West Wood Village, a brand-new neighborhood in Cambridge. This detached home offers an incredible opportunity to own a stunning 4-bedroom, 3.5-bathroom double garage residence boasting an all-brick exterior with stone and stucco accents. The open-concept main floor is carpet-free and features 9-foot ceilings, flooding the home with natural light through its numerous windows. The spacious main living/dining room seamlessly opens up to the kitchen.The kitchen is a dream come true for those who love to cook, providing ample storage and counter space, along with an island overlooking the breakfast area. Step out from your breakfast area onto your deck, which will be built by the builder, and enjoy views of your spacious backyard and pond.Upstairs, discover a spacious primary bedroom with double doors leading to a 5-piece spa-like ensuite and a walk-in closet. The second bedroom is equally spacious and includes its own private 3-piece ensuite. Two additional bedrooms share a bathroom. The convenience of a laundry room is also located on the second floor. The unfinished basement is ready for your design ideas and features a lookout to your backyard. Don't miss the chance to make this extraordinary West Wood Village property your own. (id:42568)
RE/MAX Real Estate Centre Inc. Brokerage-3
RE/MAX Real Estate Centre Inc.
99 Riehm Street
Kitchener, Ontario
Welcome to this rare residence nestled in the highly desired Williamsburg community, where tranquility meets modern living. The ideal location places this house conveniently near five major grocery stores, steps from many parks in the Laurentian Hills area, the Goodlife fitness center, pubs, restaurants, Walmart, Canadian Tire, and many more essentials minutes away. This beautiful home boasts 3 bedrooms, 3 1/2 baths, double garage and finished basement. Upon entering, you're greeted by a spacious sunken foyer, setting the stage for the elegance that lies beyond. Ascend two steps to discover the dining and living rooms adorned with a stunning hand scraped oak hardwood flooring and gorgeous stone surrounded gas fireplace creating perfect atmosphere for cozy evenings with loved ones. The heart of the home is the well-appointed eat-in kitchen, complete with full list of appliances, ample cabinetry and sleek quartz countertop. Step outside onto mature backyard with fruit trees and shed. It is fully fenced, offering privacy and security for outdoor activities. Need more space to hang with the family? Head up to the mezzanine level where you'll find the family room. This room is massive with 10-foot high ceilings, hardwood floors and large window that keeps area bright, calming and the perfect space to relax or entertain. Ascending to the second floor, you'll find three generously sized bedrooms, including the luxurious primary suite. Pamper yourself in the lavish ensuite featuring a walk-in shower, corner soaker tub, and dual closets, offering a serene retreat at the end of a long day. Before you depart, be sure not to miss the opportunity to explore the basement. It is fully finished one with spacious recreation room, full bathroom and plenty of room for storage. Don't miss the opportunity to make this exquisite residence your own! (id:42568)
RE/MAX Real Estate Centre Inc.
6123 Trafalgar Road
Erin, Ontario
Wow. This stunning custom finished log home is nestled on a sprawling 1-acre property, just minutes away from the the city. This fully renovated, exquisite 2-bedroom, 2-bathroom log style home boasts custom finishes and a picturesque setting, offering a perfect blend of rustic charm and modern luxury. Step inside to discover the spacious living areas adorned with high ceilings . The open-concept design seamlessly integrates the living room, dining area, and kitchen, creating an ideal space for entertaining or relaxing with loved ones. Channel your inner chef in the gourmet kitchen, equipped with high-end appliances, custom cabinetry, and granite countertops. Whether you're preparing a casual meal or hosting a dinner party, this kitchen is sure to impress. The master bedroom suite features an ensuite bathroom and a walk in closet, providing the perfect blend of luxury and functionality. The second bathroom on the main floor is tastefully finished with an above size walk in shower and convenient heated floor. The basement boasts heated floors throughout, and a large living room, a second bedroom, laundry, utility, and plenty of storage space. The large windows let in natural light, and the extra living space is an added bonus. Outside you will discover your own private oasis, complete with expansive decks, lush landscaping, and serene views of the surrounding countryside. Whether you're sipping your morning coffee or stargazing at night, the outdoor spaces invite you to unwind and connect with nature. This home also offers a range of additional amenities, including a cozy gas fireplace, hickory hardwood floors, barn wood and much more. There isn't anything in the house that hasn't been updated! Don't miss your chance to own this one-of-a-kind retreat! Contact your REALTOR® and schedule a showing today and experience the allure of country living with all the conveniences of city life just moments away. (id:42568)
Benchmark Real Estate Services Canada Inc (St. Marys) Brokerage
55 Country Club Estates Drive
Elmira, Ontario
ANOTHER gorgeous FINORO custom built home! This enlarged Glendale plan offers an open concept floorplan and 4 upper level bedrooms! Imagine moving into a superior quality home without having to wait over a year for it to be completed? This modern family sized home has something for everyone in your growing family. The main floor is lit up with 22 potlights! You are going to fall in love with the spacious kitchen offering both electrical and gas hook ups for your stove, a breakfast bar in the peninsula, and a large pantry cupboard. The formal dining room offer offers a walkout to your future sundeck. Just wait until you see what's upstairs! A primary bedroom suite with your own large walk-in closet and a gorgeous 3 piece ensuite equipped with a tile and glass door shower measuring 4'10 by 3'1. But wait...there's more! The home offers a large unfinished basement complete with a rough-in for a 4 piece bathroom and room for 2 additional bedrooms and a large Recreation room all brightened by 3 large windows. Other finishing touches and upgrades include quality windows and doors by Jeld Wen, a 200 amp hydro service, a Fantech air exchanger, central air conditioning, paved asphalt driveway and so much more to see! If you make a wise purchase here, you still have time to select some of the interior finishings for this home! The photos attached to this listing are taken from a recently completed sale on Snyder Avenue with the intent to give you a sense of the quality and style that this home will be finished with. (id:42568)
RE/MAX Solid Gold Realty (Ii) Ltd.
332 Ridge Street
Port Elgin, Ontario
This brand new home is ready for immediate occupancy; featuring 1672 sqft on the main floor and a fully finished basement with 5 bedrooms and 3.5 baths. The principal room features a vaulted ceiling with tongue and groove ceiling, two 8 foot patio doors that walk out to a deck the runs the entire length of the house; over 40 feet. Flooring includes engineered hardwood, ceramic tile & luxury vinyl, with hardwood staircase to the basement; no carpet in this home, there are Quartz counter tops throughout, shiplap accent walls, and a luxury ensuite. There will be no direct neighbour in the back yard as lot backs onto a drainage swale. The yard is completely sodded. HST is included in the list price provided the Buyer qualifies for the rebate and assigns it to the Seller on closing (id:42568)
RE/MAX Land Exchange Ltd Brokerage (Pe)
754755 Highway 53 Highway
Woodstock, Ontario
First time in 23 years on the market! Fantastic country property close to 401/403 corridor for commuters. Mature landscaping and trees provide ambiance and privacy. Multi-level design allows for large families or multi-generational living. Open concept kitchen/dining area with an abundance of maple kitchen cupboards (2017), quartz and granite countertops and convenient main floor laundry. Entry level sitting room/library promotes quiet afternoon visiting and lower level rec room is great for game nights, overnight overflow guests or working from home. Super sized separate level primary suite with a spa like bathroom, walk in closet and private balcony overlooking gardens. Triple garage (oversized double 24' x 28' ) allows for storage, parking, workshop (heated) and toys. Beautifully landscaped yard features perennials, fruit trees, patio and gazebo. Paved court could be suitable for tennis or pickle ball. (id:42568)
Hewitt Jancsar Realty Ltd.
63 Country Club Estates Drive
Elmira, Ontario
ANOTHER gorgeous FINORO custom built home! This enlarged Glendale plan offers an open concept floorplan and 4 upper level bedrooms! Imagine moving into a superior quality home without having to wait over a year for it to be completed? This modern family sized home has something for everyone in your growing family. The main floor is lit up with 22 potlights! You are going to fall in love with the spacious kitchen offering both electrical and gas hook ups for your stove, a breakfast bar in the peninsula, and a large pantry cupboard. The formal dining room offer offers a walkout to your future sundeck. Just wait until you see what's upstairs! A primary bedroom suite with your own large walk-in closet and a gorgeous 3 piece ensuite equipped with a tile and glass door shower measuring 4'10 by 3'1. But wait...there's more! The home offers a large unfinished basement complete with a rough-in for a 4 piece bathroom and room for 2 additional bedrooms and a large Recreation room all brightened by 3 large windows. Other finishing touches and upgrades include quality windows and doors by Jeld Wen, a 200 amp hydro service, a Fantech air exchanger, central air conditioning, paved asphalt driveway and so much more to see! If you make a wise purchase here, you still have time to select some of the interior finishings for this home! The photos attached to this listing are taken from a recently completed sale on Snyder Avenue with the intent to give you a sense of the quality and style that this home will be finished with. (id:42568)
RE/MAX Solid Gold Realty (Ii) Ltd.
234 Mount Pleasant Street
Brantford, Ontario
Welcome to 234 Mount Pleasant St, nestled within the prestigious Lion's Park Estate of Brantford. This exquisite Bungaloft style home epitomizes modern elegance and thoughtful design, offering a spacious sanctuary for discerning homeowners. The attractive front elevation is just the beginning. Step in and be greeted by the heart of the home - a large kitchen exuding warmth & sophistication. Adorned with an oversized island, it invites gatherings & culinary adventures, while its two-toned design & quartz counters elevate both style & functionality. Adjacent, the dining room beckons for intimate meals & lively conversations, creating a seamless flow for entertaining friends & family. The grand room, with its cathedral ceiling, bathes in natural light, offering a calming living space, with sliding doors to a covered deck. The Primary Bedroom is located on the main floor & features a large walk-in closet. Additionally, the 5-pc En-Suite w/ a stand-alone soaker tub, glass/tiled shower & double sinks on quartz countertop, a tranquil & relaxing retreat. The main floor's versatility extends to a welcoming foyer, a cozy second bedroom, or den, 4-pc bath & a handy laundry room. 9ft Ceilings on main floor. The double car garage leads into a super convenient tiled Mud Room with double door closet. Ascend to the loft level, where two generously sized bedrooms await along with a 4-pc bathroom, providing ample space for family and visitors alike. Throughout, ceramic tile accents the bathrooms, mudroom & laundry room, while engineered hardwood flooring graces the kitchen, dining & grand room, enhancing the home's timeless charm. With an unfinished basement boasting 9-foot ceilings, endless possibilities await to tailor this space to your desires. This home, meticulously crafted with attention to detail, offers a harmonious blend of elegance & comfort—a true haven for those seeking refined living in a welcoming community. *Some photos have been virtually staged.* (id:42568)
RE/MAX Real Estate Centre Inc. Brokerage-3
RE/MAX Real Estate Centre Inc.
139 Farley Road
Fergus, Ontario
Beautiful North End family home! Welcome to 139 Farley Rd. Only 4 years old and with over $100,000 in builder upgrades this home offers beautiful finishes and generous proportions throughout. On the main floor you will find a huge, well appointed kitchen, dining room, living room, den, two-piece bathroom and laundry room with a walkout to a 2 car attached garage. Upstairs you will appreciate a large primary bedroom with 5 piece ensuite, a 4 piece family bath, and 3 generous bedrooms. Downstairs offers a myriad of options with a lookout basement - with large open space and big windows, this space can be turned into an incredible living area. (id:42568)
Keller Williams Home Group Realty
143 Eva Drive Drive
Breslau, Ontario
Welcome to 143 Eva Dr Breslau, beautiful home in beautiful community, offers very functional floorplan provides convenience and privacy for a big family, with 4 bedrooms plus den for entertainment or office space, master with ensuite, 2nd bed with ensuite and 3rd and 4th bedrooms with Jack and Jill, 9 ft ceiling on main, Laundry on 2nd floor, modern kitchen, hardwood floors and staircase with metal pickets, basement with large windows, Rough-in for EV, large backyard with wooden deck, Double garage with garage door opener for convenience, entrance from the garage to mudroom with closet, Foyer with walk-in closet for your jackets and shoes, tall doors on the main floor, zebra blinds (id:42568)
Homelife Silvercity Realty Inc.
88 South Parkwood Boulevard
Elmira, Ontario
Want a brand new home without the wait and stress of building? Montgomery Homes proudly presents this beautiful brand new home in desirable Southwood Park in Elmira. This 4 bedroom, 2.5 bath home boasts over 2200 sq feet and checks all the boxes for a top quality new home. Quality and value with modern elegance as you step into the 2 storey foyer with neutral tile and huge closet. 9' ceilings on m/f, gorgeous open concept kitchen/dining/great room with hardwood floors, an abundance of pot lights, Chervin kitchen with large contrasting island and quartz countertops, w/out to future covered deck or patio(not included) from nice sized dining area. The laundry room and 2pc powder complete the main floor. Up the hardwood staircase from the 2 storey foyer is the second level with 3 nice sized bedrooms and a spacious primary suite w/ walk in closet and luxurious, striking 5 pc ensuite with freestanding tub, glass shower, double sinks and private water closet. The 4 pc main bath completes the upper level. All bathrooms feature Chervin cabinetry with floating vanities and quartz countertops. This stunning home is available to view and a quick closing is possible. Located in the South Parkwood area of Elmira, surrounded by nature trails, close to shopping and easy access to Waterloo, Kitchener & Guelph. Elmira has everything you need so once you are home you can enjoy small town living with all the amenities of the city. Beautiful parks, a splash pad, Rec Centre with arena, a pool, fitness centres, downtown shopping featuring quaint local boutiques and restaurants as well as larger grocery and hardware stores make this a wonderful, friendly community to call home. Don't miss out, call your Realtor today to see this exceptional home! (id:42568)
Peak Realty Ltd.
90 Rodney Boulevard
Guelph, Ontario
Nestled in the heart of the sought-after Old University neighbourhood, this charming yellow brick bungalow offers a rare opportunity to invest in a lifestyle of comfort and convenience. A great opportunity with 3 bedrooms on the main level and an additional 3 bedrooms downstairs, offering versatility for growing families, rental income or a multi-generational living setup. The open-concept design welcomes you with 1000 square feet of living space, where natural light dances throughout the rooms, creating a warm and inviting atmosphere. The separate entrance to the basement provides ample potential for an in-law suite or accessory apartment. Enjoy the convenience of parking for 4 vehicles along with an attached single-car garage. Outside, the property boasts an above-ground pool with a surrounding deck and plenty of remaining grassy yard for games, creating a perfect oasis for relaxation and entertainment. The expansive 80x100 lot not only provides room for outdoor activities but also holds potential for future development. Homes on this desirable street rarely hit the market, making this a unique chance to acquire a property on a coveted street with strong demand and solid appreciation history. Don't miss out on this opportunity that combines location, potential, and value. Schedule a viewing today and unlock the possibilities this property holds for your portfolio. (id:42568)
Coldwell Banker Neumann Real Estate Brokerage
12 Sycamore Drive
Tillsonburg, Ontario
Introducing the Southampton: a stunning family haven crafted by Trevalli Homes Limited. Nestled in a desirable locale, this Builders spec home exudes sophistication and comfort at every turn. Step inside to discover a meticulously designed layout that caters to modern living. Main Floor: Expansive eat-in kitchen, perfect for culinary adventures and casual dining. Elegant dining room, ideal for hosting gatherings and creating cherished memories. Inviting family room and living room boasting impressive 11' ceilings, creating an airy ambiance. Abundance of natural light flooding the home through large windows, illuminating the space beautifully. Bedrooms: Four generously sized bedrooms offering ample space and comfort for the entire family. Luxurious primary suite featuring a spacious ensuite bathroom and dual walk-in closets, ensuring relaxation and convenience. Basement: Fully finished basement providing additional living space, complete with a 4-piece bath for added convenience. Versatile office/bedroom, perfect for remote work or accommodating guests. The Southampton presents an unparalleled opportunity to experience luxurious family living in a thoughtfully designed home. Don't miss your chance to make this exquisite residence your own. (id:42568)
Century 21 Heritage House Ltd Brokerage
24 Ramore Street
Cambridge, Ontario
We are thrilled to present to the market 24 Ramore St in Cambridge. This spacious 2 bedroom + partially finished den, yellow brick century home is a balance of classic and modern design, with a thoughtful, elegant, and masterful complete renovation, inside and out. The details have been thought out for you, from the built-in bookcases, Barzotti Kitchen with Frigidaire Professional appliances, hand-laid stone, engineered hardwood throughout, furnace (2023), A/C (2022), Roof (2022), live wood peninsula and shelving, on trend epoxy finished basement floors and more. The property offers a double lot, allowing for stunning perennial gardens, surrounded by stone masonry with stone pulled from local farms and corbels from the historic Old Post Office in downtown Galt. Entertain family and friends in the tiered lot, relaxing by the water fountain, or dining in the private gated alfresco kitchen. The single garage is finished, 22'7' x 12'6, heated, and insulated with 60-amp service and plenty of storage space, ready for any hobbyist. Location is ideal as you are minutes from the 'Gaslight District,' Hamilton Family Theatre, the Grand River, Conestoga College, the 401, and Downtown Galt. This house is a must-see. Take this opportunity to visit this property, book a showing, or pop by the open house. (id:42568)
RE/MAX Real Estate Centre Inc Brokerage
345 Beechwood Drive
Georgian Bluffs, Ontario
Welcome to this majestic home, boasting 2600 square feet of luxurious living space on just less than .4 acres nestled in Forest Heights neighborhood where homes rarely come FOR SALE. As you enter you'll immediately be greeted by an abundance of natural light. The main level features a sunken family room, perfect for relaxing evenings by the gas fireplace or entertaining guests at the built-in wet bar. The adjacent oak kitchen is a chef's dream, with ample cupboard space, quartz countertops, and a convenient breakfast area with patio doors leading to a spacious cedar deck – ideal for al fresco dining or enjoying morning coffee. Convenience is key with main floor laundry facilities, complete with a sink, as well as a 2-car garage along with space for 6 cars on the concrete drive and stamped concrete walkway to back yard. A cozy living room and dining area provide additional space for gatherings, while a well-appointed office offers built-in oak cupboards and desk space. Ascending the oak staircase to the upper level, you'll find four generously sized bedrooms, including a master retreat boasting twin double closets, a large ensuite bathroom with soaker tub and walk-in shower. A 4-piece guest bathroom serves the remaining bedrooms, ensuring comfort and convenience for family and visitors alike. The basement offers further potential with a guest room, cold room, and a generously sized unfinished area awaiting your personal touch – whether you envision a home gym, recreation room, or additional living space, the possibilities are endless. With its blend of elegance, functionality, and potential for customization, this exquisite property offers the perfect canvas for creating your dream home. Don't miss the opportunity to make this your own sanctuary in a desirable neighborhood. Minutes from your front door are walking trails through conservation area and Harrison Park Schedule your showing today and envision the possibilities awaiting you at this remarkable address. (id:42568)
Sutton-Sound Realty Inc. Brokerage (Owen Sound)
173 Clair Road W
Guelph, Ontario
Exquisite 3-bdrm home with W/O basement & stunning backyard in the prestigious south end on one of Guelph’s main roads! Captivating living room, adorned W/pristine solid H/W floors & expansive windows that frame picturesque backyard vistas. Flowing into the spacious eat-in kitchen showcasing fresh white cabinetry, glass tiled backsplash & ample counter space. Slide open the doors to your generously sized upper deck, ideal BBQing amidst breathtaking views & spectacular sunsets. Exquisite solid room stairs w/ wrought iron railings lead to a versatile loft offering unlimited possibilities as a home office, hobby haven or 4th bdrm. The primary bdrm features luxury laminate floors, double closet & 4pc ensuite W/enormous vanity & tiled shower/tub. 2 large bedrooms w/ laminate flooring, ample closet space & large windows share access to a 4 pc bathroom. 2nd floor laundry, streamlining household chores. Finished basement w/ an expansive rec room w/ laminate floors & a renovated bathroom w/ a walk-in glass shower & sleek vanity. The large windows, ample pot lighting & sliding doors allow the space to be bright & inviting while providing access to your large partially covered stone patio adorned w/ a charming pergola. By adding a dividing wall to the rec room, the potential for a 4th bdrm emerges, or consider transforming this area into an in-law or income suite. Unwind in your beautiful backyard where lush gardens & meticulously manicured landscaping await. Enjoy fresh produce from your cherry tree! This is one of the largest backyards in the south-end, on a clear day the high elevation provides you with views of downtown. This home enjoys proximity to Bishop Macdonell HS & South End Community Park, offering basketball courts, splash pad, tennis courts & walking trails. Down the street from the Pergola Commons plaza offering grocery stores, LCBO, a movie theatre, fantastic dining options, shops, & fitness centres. 2-min drive to the Hanlon, providing easy access to the 401. (id:42568)
RE/MAX Real Estate Centre Inc Brokerage
82 Graydon Drive
Mount Elgin, Ontario
BETTER THAN NEW! This home, in the quiet community of Mt. Elgin, was built in 2018 has had many upgrades added since it was constructed – triple car wide concrete drive with stone accent and inlay lighting, an extended deck (with gas BBQ hookup) leading to a 10 X 12’ steel-roofed gazebo on an interlocking stone surface, fully-fenced yard, large shed and a natural gas generator. As you enter the welcoming foyer you are led to the open-concept Dining Room/ Living Room with stone gas fireplace. The hub of the house is the fabulous gourmet kitchen with quartz countertops, deluxe range hood, modern backsplash and oodles of cupboards and counterspace! The eating area has large windows and a terrace door leading to the deck. The Mudroom/Laundry Room leads you to the massive 4- car garage, a rare find. There is a 2-piece powder room off the kitchen. The large main floor Primary Bedroom has a terrace door to the deck, a walk-in closet and an amazing ensuite with tiled shower, double quartz sinks and a free- standing soaker tub! The solid oak staircase leads upstairs to 2 bedrooms and a 4-piece bath. Downstairs has a massive rec/games room with fireplace. The additional rooms could potentially house more bedrooms for an extended family. Additional upgrades include California shutters, custom-made blinds and an on-demand water heater, With its awesome curb appeal and oversized lot, this beautiful home is a star attraction in the community. (id:42568)
Century 21 Heritage House Ltd Brokerage
5 Foxborough Place Place
Thorndale, Ontario
Welcome to small town living just minutes away from the City of London and all amenities. This desirable oversize lot backs onto mature greenspace offering both privacy and nature right at your backdoor. Interlock driveway leading to the fully insulated 3-car garage that boasts additional utility door directly to the backyard providing easy access for all your landscaping needs. Extra side entrance to the backyard with a handy utility shower just inside next to the laundry area. Beautiful kitchen boasts granite countertops, plenty of cupboard space, large island, high-end black stainless appliances, and walkthrough pantry access to the dining room. Open concept access from kitchen to the main floor living room is perfect for family gatherings and entertaining. The living room boasts a gas fireplace, vaulted ceiling and a full wall of floor to ceiling windows looking out over the backyard. Upper floor includes oversized primary bedroom with electric fireplace, walk-in closet and ensuite, 4-piece bathroom and additional bedrooms. Large oversized deck fully covered great for multi seasonal entertaining, with a full view of the yard and greenspace. Partially finished basement with additional bathroom and sleeping space. This home is a must to see. (id:42568)
Red And White Realty Inc.
70 Big Tub Road
Tobermory, Ontario
132' OF WATERFRONT ON GEORGIAN BAY! TOBERMORY - WALK INTO THE VILLAGE! 132' feet of Crystal Clear Georgian Bay waterfront! RARE find on Big Tub Harbour, Cabin/Cottage in the woods on a very private double lot. This cottage is basic yet has everything you will need to enjoy your 3 seasons in woods on the shores of Georgian Bay! The Living room and kitchen have beautiful original wood floors, spacious bedroom with walkout to a private deck, 3-piece Bathroom with shower. Most windows have been replaced and the roof over the last 8 years. Well Maintained, spotless and ready for you! The setting is one of the most amazing, offering fantastic views of the famous Tobermory Lighthouse. Enjoy your spacious deck overlooking the water, gentle stairs to the lake. Fantastic hiking, swimming, kayaking, canoeing, scuba diving, dry boat house at shore (7x16) - a great spot to store all the toys, and very rare to have a boat house! Year-round road and located only a couple minutes walk into the village, where you will find shopping, coffee shops and other restaurants, services and much more. The community is known as the freshwater SCUBA diving capital of the world because of the numerous shipwrecks that lie in the surrounding waters, especially in Fathom Five National Marine Park. The park has 20 islands, including Flowerpot Island, which you can visit by ferry or boat. Tobermory is a small community located at the northern tip of the Bruce Peninsula. Tobermory and the surrounding areas are a popular vacation / retirement community. Make your own family memories in Tobermory! It's time to take the plunge. Dreams do come true, don't miss this opportunity to own this fantastic property! (id:42568)
RE/MAX Grey Bruce Realty Inc Brokerage (Tobermory)
350297 Concession A
Meaford (Municipality), Ontario
This immaculate, light-filled bungalow is set on 1.8 acres in a quiet rural neighbourhood north of Leith. Covered porches front and back look over the expansive lawns complete with fire pit and pond. The inviting open concept living, dining and kitchen feature gorgeous hardwood floors. The kitchen has white cabinetry, built-in appliances, and a cantilevered island countertop perfect for snacks, homework or visiting. From the dining area, a French door leads to a three-season sunroom overlooking the backyard. Rounding out the main floor are the primary bedroom with three piece ensuite and walk-in closet, two additional bedrooms, a four piece bath and a laundry with sink. A spectacular family room with fireplace awaits you in the basement - with 10 ft ceilings - as well as a sizable versatile space, currently used as a bedroom, which could be divided and used for exercise equipment, a hobby room, a studio, or an office. There is also a large two piece bath, utility room, extra storage, and a cold room. The three car garage (31'x30') could easily accommodate a work bench, extra storage or gym. And leading to it is an asphalt driveway with plenty of turn-around space. This property is beautifully situated within short drives to Coffin Ridge Winery, the beaches at Ainsley Wood and Hibou, Leith, and the Owen Sound River District. (id:42568)
Exp Realty
1249 Old Highway 8
Sheffield, Ontario
A truly unique gem awaits you with this property showcasing over 4000 square feet of renovated space on a large 50’ x 224’ lot located on the outskirts of Cambridge, in the Village of Sheffield! Originally built in 1900 and meticulously renovated in 1999, with further updates made in 2021-22. The basement underwent excavation to install additional support beams, while the perimeter walls were meticulously sealed and painted, ensuring both structural integrity and aesthetic appeal. Updates include new vinyl siding, plumbing, electrical, drywall and insulation, windows, doors, shingles, paved driveway a shared space for coin operated laundry, ample parking and a bunkhouse with a fully finished interior. The front-right unit (Unit 1) is equipped with an exclusive basement space, spacious main floor and a large 14’2” x 19’4” loft style bedroom. Moving to the front-left unit (Unit 2) features a large family room spacious kitchen and three second floor bedrooms. The unit on the right side of the building (Unit 3) has two bedrooms, full four-piece bathroom, spacious kitchen and large living room with separate dining area. Adding to the versatility of this property, a detached garage doubles as a spacious shop, complete with an attached office/reception area – an ideal setup for operating a business. Enjoy the additional advantage of commercial zoning, providing limitless possibilities. The quarter-acre lot extends beyond the shop, featuring a finished bunkhouse and ample space for storing contractor and landscaping equipment. The expansive options continue – live in one unit while generating income from the others or buy the building with your besties! The shop and office space offer additional revenue-generating potential. With vacant possession, you have the freedom to set your own rents, and the listing agent is available to assist in finding tenants if needed. Contact the listing agent for further details. (id:42568)
RE/MAX Real Estate Centre Inc. Brokerage-3








