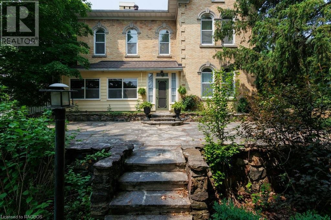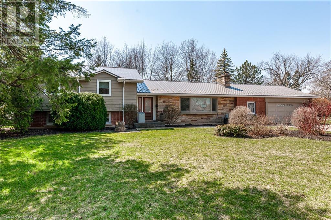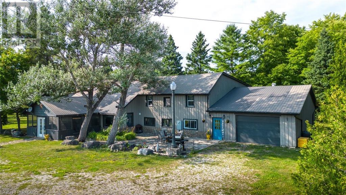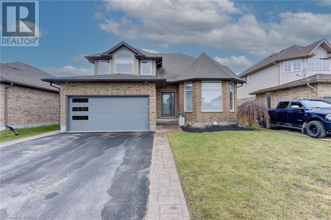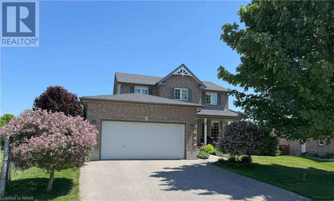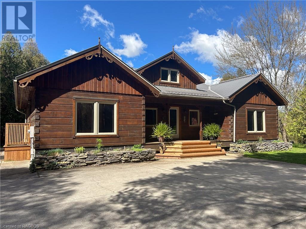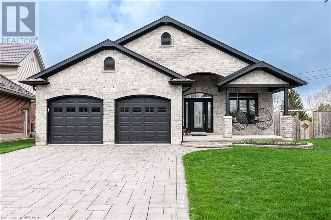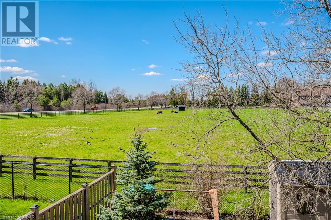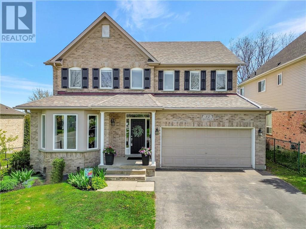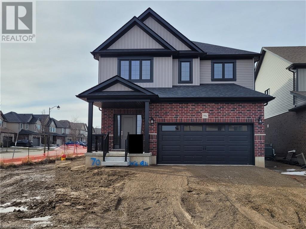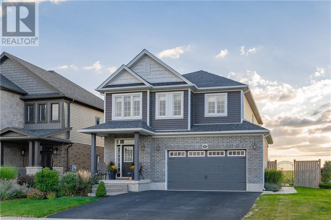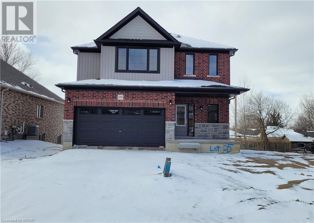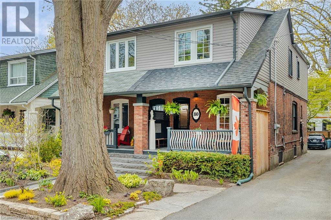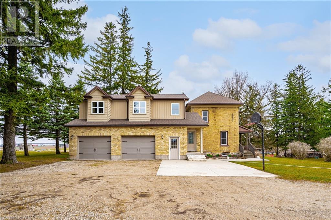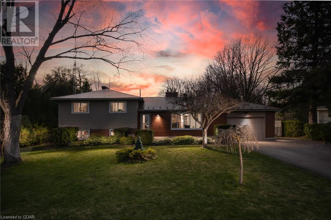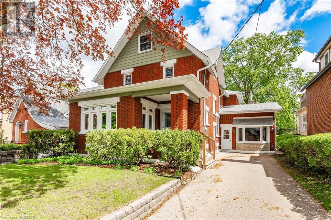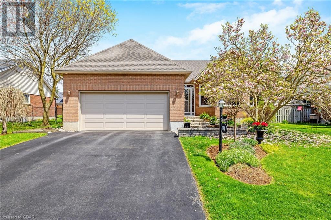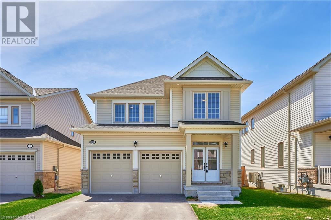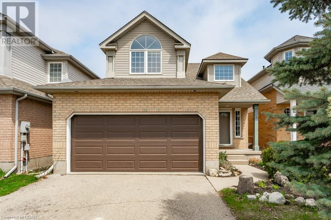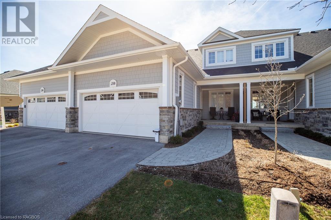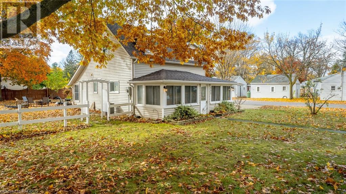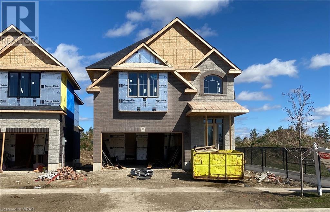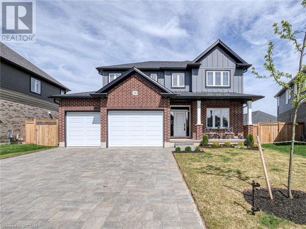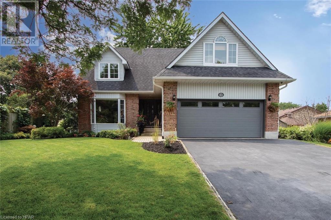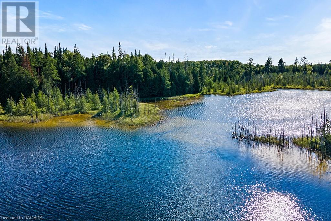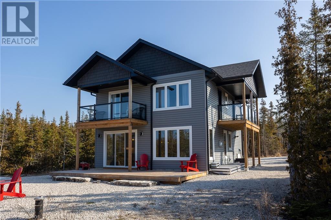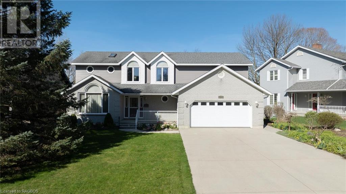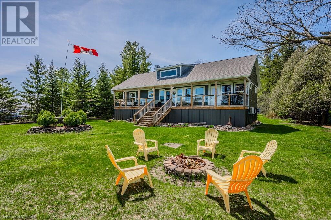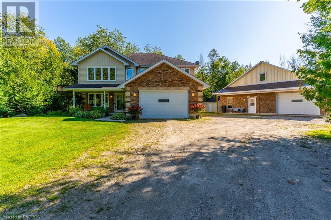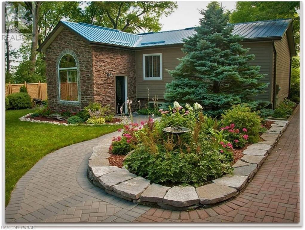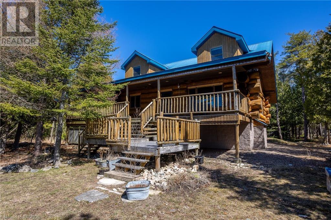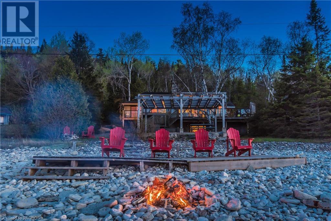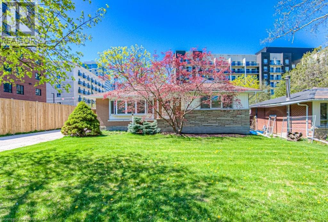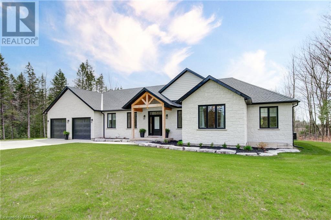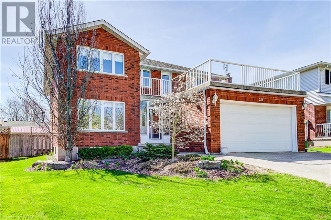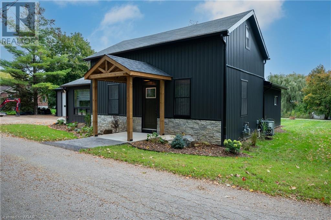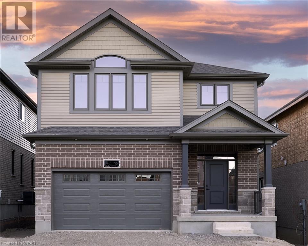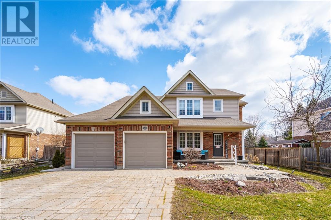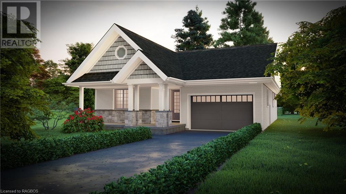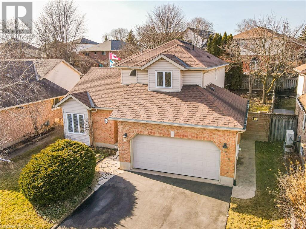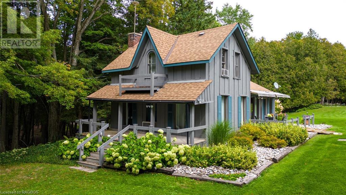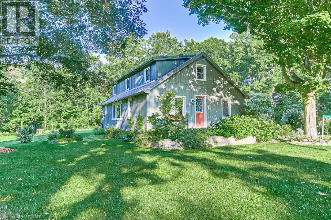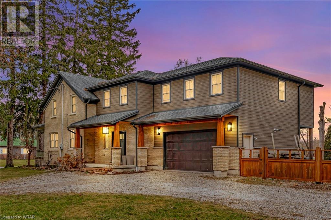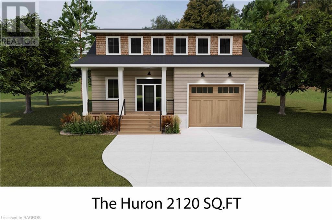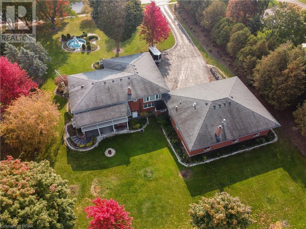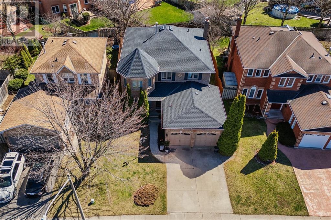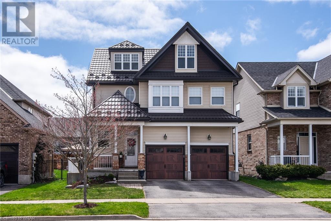EVERY CLIENT HAS A UNIQUE REAL ESTATE DREAM. AT COLDWELL BANKER PETER BENNINGER REALTY, WE AIM TO MAKE THEM ALL COME TRUE!
538 Queen Street N
Paisley, Ontario
A unique property to be proud of! Carry on the ownership of this GRAND yellow brick home that once featured a Ball Room (current kitchen and dining room). Built by Robert Porteous, Banker and Businessman circa 1880, the house was designed to accommodate friends, family and business associates. Large outdoor front patio, front sun porch, Four white marble fireplaces, 11.5 foot ceilings on the main floor, sweeping staircase, roomy bedrooms, thick walls, built-in's, spacious basement (including pantry) and original Carriage House still remain. Subsequent owners added an addition at the back which has been used as private living quarters complete with an Amethyst covered fireplace, main floor bathroom, laundry room and more. Some interior supporting walls are double brick, with exterior being triple brick. Basement and 2nd floor ceilings are 10.5 feet high. Basement has concrete floors, propane fireplace and stone foundation walls approximately 3 feet thick. Wiring has been updated and there is a generator for backup if needed. A huge 52 X 62 Shop has been attached to the 26' X 18.5' brick carriage house. Current owner has lived here for decades and ran Gar-ham Hall Bed and Breakfast, utilizing the 6 bedrooms and 5 bathrooms, even creating the magical 3rd floor Suite. Set back from the main street in the Village of Paisley, this property is 1.43 acres in size so it has a private feel with spacious outdoor lawns and a side patio off of the private quarters. Situated less than a half hour from Bruce Power, this would be a great place to provide lodging and storage for those who need it, run a B and B, or simply enjoy it with your family. Floor plans can be viewed in the photos and enjoy the virtual walkthrough. (id:42568)
Coldwell Banker Peter Benninger Realty
151 Britannia Street
Stratford, Ontario
Meet me by the Pool, is what you will say to family and friends. Situated on a 1/2 acre lot in the city is indeed a rare find for this open floor plan 4 level split with double garage. Open the front door to a bright and spacious living room with gas fireplace, re-modelled eat-in kitchen with an abundance of cabinets and bar area overlooking the living room and a patio door leading from the kitchen to the rear yard. Upstairs features 3 bedrooms with the primary bedroom offering a 3pc en-suite and walk-in closet, along with the 4pc main bath. The third level includes a large family room, 3pc bath and laundry room with a walk-up to the rear yard. Seeking an escape from the family, then check out the fourth level rec room. Take time to explore the extensive rear yard with the salt water in-ground pool, with a gas heater and hideaway solar cover, and there is still loads of space for the kids to run around. When it’s time to put things away, there are 2 storage sheds and the pool house. Metal roof and recently paved driveway complete this exceptional home. (id:42568)
Sutton Group - First Choice Realty Ltd. (Stfd) Brokerage
290 Clarke's Road
Northern Bruce Peninsula, Ontario
If you are searching for your next adventure, welcome to 290 Clarke's Rd! This 7 acre commercially zoned parcel offers plenty of possibilities for the entrepreneur, investor or large family. Formerly known as Colonel Clarke’s Tavern, functioning as a bar and restaurant in past years, it has more recently served as a private vacation retreat and lodge rental property. Tucked away on a corner lot, it has a large, scenic lawn space along with mature treed areas and gorgeous natural rockery so typical of the Bruce Peninsula. Plenty of parking is afforded along with an attached garage and workshop. The building itself has over 5,500 sq.ft. of finished space plus an additional 700+sq.ft. of unfinished area with separate entry (which would make a great caretakers unit or in-law suite for someone with the right vision!) The expansive grand room provides comfort with high ceilings, fireplace and original wooden beams plus stone floor. There is easy access to the open kitchen, plus a bar area. Also on the main level are two large bonus rooms, which could be used as offices, storage or for a conference meeting room. The building boasts 7 bedrooms and 7 private bathrooms, plus an additional 3 stall washroom on the main level. The upper level has updated flooring, lighting and windows and five of the bedrooms offer a walkout to an upper level balcony/sitting area overlooking the grounds. With its commercial zoning the property allows for a wide range of potential uses! * Lodge * Restaurant * Specialty Shops * General Store * Miniature Golf Course * & More! Now it’s your turn to imagine what the next chapter for this property holds – wedding venue? conference/retreat centre? – so many possibilities! Come have a look! (id:42568)
RE/MAX Grey Bruce Realty Inc Brokerage (Tobermory)
128 Schmidt Drive
Arthur, Ontario
Embrace of small-town living with this exquisitely renovated home nestled in the heart of a charming rural community. A testament to modern comfort and style, the newly renovated home welcomes you with an airy open-concept design, seamlessly blending the warmth of family living with the elegance of modern finishes.Step inside to discover a haven of contemporary luxury boasting an array of upgrades including new light fixtures, chic window coverings, and sleek exterior doors. Quartz counters, modern appliances, all new floor coverings and so much more. Entertain with ease in any season – from intimate gatherings in the inviting family room to lively soirées at the formal dining room or on the expansive composite deck, where memories are made beneath starlit skies. Ascend to find 4 spacious bedrooms on the second floor, including a fully updated primary bedroom with ensuite and walk-in closet. The basement offers a finished rec room, 5th bedroom, and full bathroom with in-floor heating.Outside, the sprawling pool sized lot and fully fenced backyard beckons with ample space for children to frolic and play, offering the promise of endless summer adventures. Whether you seek a retreat from the hustle and bustle or a place to cultivate cherished memories with loved ones, this idyllic sanctuary promises the perfect blend of modern convenience and small-town charm. Welcome home to a life of tranquility and endless possibility. (id:42568)
Exp Realty
95 Halls Drive
Elora, Ontario
LOCATION LOCATION....Check out this large, fully fenced yard backing onto the Elora Cataract Trail with NO HOMES directly behind! This Wrighthaven Homes built two story is not only located in a prime location on a quiet road in S. Elora....it also has a fully finished WALK OUT BASEMENT with a 4th bedroom plus office and 3pc bathroom, ideal for multi family living or in law suite. Enjoy quiet small town living in beautiful Historic Elora, only a short walk from shops and restaurants downtown. This home offers over 2300 sqft of living space. As you walk in to the large, inviting foyer there is a home office with built-in shelves on the main floor (could also double as main floor bedroom or play room), mud room/laundry off two car garage and large eat in kitchen with lots of cupboards and island plus cozy living room with gas fireplace. Follow the curved oak staircase up to 3 good sized bedrooms, 4pc bathroom and master bedroom with walk in closet and luxury Ensuite. A large deck spans the width of the house from the kitchen overlooking mature trees & trails. Watch your kids and pets play in the fully fenced pie shaped yard while making dinner or relaxing on the deck. View virtual tour link on listing and floor plans. (id:42568)
Keller Williams Home Group Realty
403277 Grey Road 4
West Grey, Ontario
An idyllic retreat nestled in the heart of nature! Welcome to this remarkable 3-bedroom Confederation bungaloft log home, poised on a sprawling 7-acre oasis of privacy with two serene ponds and a meandering spring-fed creek. Through the covered front porch, the spacious foyer sets the tone for the inviting ambiance that flows throughout the home. The open concept kitchen is a perfect blend of functionality and style and ideal for entertaining guests or enjoying family meals. Three well-appointed bedrooms, including a primary suite boasting a 3pc ensuite bathroom and a walk-in closet, providing a private sanctuary to unwind after a long day. Convenience meets sophistication with main floor amenities, including a powder room and a 5-piece bathroom. The partially finished basement holds boundless potential, awaiting your personal touches to transform into the ultimate retreat tailored to your desires. Features including a steel roof, HRV system, propane fireplace, and wood stove, ensuring year-round comfort. Step outside onto the back deck and indulge in stunning views of the 7 acres, a sight to behold in every season. A detached double car garage provides ample space for storage and workshop needs, offering practicality without compromising on charm. Immerse yourself in outdoor bliss with a gorgeous large swimming pond, a second smaller pond, and a private fire-pit area, perfect for cozy evenings under the stars. Explore the natural wonders of the area with access to Bell’s Creek and nearby trails, providing endless opportunities for adventure. Conveniently located just minutes from Durham, enjoy easy access to town amenities, while still relishing in the seclusion of your own private retreat. Don't miss your chance to own this extraordinary property where every day feels like a retreat. Schedule your private tour today and unlock the door to a life of unparalleled tranquility and luxury. (id:42568)
Century 21 In-Studio Realty Inc.
50 Lightbourne Avenue
Stratford, Ontario
Welcome Home! Have you been searching for a family home in a great neighbourhood and love to entertain? Then make an appointment to view 50 Lightbourne Ave! Features include a large open concept main floor space with a peninsula. The kitchen had loads of cupboards and counter space. Large family room with in floor heat and plenty of doors that open to the yard of your family's dreams!! You will never have to leave home again. Just picture yourself, your family and friends swimming in the 3 tier custom salt water pool with water jets and lighting. A change shed, all the pool equipment and pool toys needed for summertime fun. Stone back patio area with timed lights and 8 foot privacy fence in addition to lots of grass for your trampoline and pets! Gas fireplace and gas BBQ hook ups. Upstairs the primary bedroom has French doors, tray ceiling, an ensuite with his and her sinks and a walk in closet. Also upstairs are two other bedrooms plus a 4 PC bath. The lower level is ready for you to enjoy with your friends, featuring a large family rec-room with a pool table and Projector TV with surround audio system and a den with a walk in closet. It doesn't end there .It wraps around so you have one more level for storage! Easy access to the trails of The Old Grove & Stratford’s west end amenities for shopping & dining, making this a very attractive & easy-to-be active location. Schedule a private viewing with your dedicated REALTOR® to envision yourself in this forever home. (id:42568)
Sutton Group - First Choice Realty Ltd. (Stfd) Brokerage
207 Couling Crescent
Guelph, Ontario
This home is truly stunning! It features a legal basement apartment and boasts spectacular views of farmland. With brand new carpeting throughout, granite countertops, and many more upgrades, it's move-in ready and sure to impress. Spanning over 2000 sq/ft of above-ground living space, this home includes a 1.5-car garage and offers beautiful views from every angle. The spacious main floor welcomes you with cathedral ceilings and a modern kitchen equipped with granite counters, two breakfast bars, and stainless steel appliances. The adjacent dining area leads to a private deck overlooking the farmland, perfect for outdoor enjoyment. The main floor also includes a good-sized office space, powder room, and a spacious living room filled with natural light from oversized windows. The layout strikes a perfect balance between formal and open concept living. Upstairs, the master bedroom awaits with a walk-in closet and a lovely 4-piece ensuite featuring a sleek vanity and separate glass shower and toilet. Two additional bedrooms and another 4-piece bathroom provide ample space for family or guests. Convenience is key with the laundry room conveniently located on the 2nd floor. The finished basement apartment is equally impressive, offering a bright and spacious 1 bedroom with a 4-piece bathroom an its own separate laundry. Large sliding doors lead to a separate private deck for the tenant, and a walkout to a fully fenced, beautifully landscaped backyard adds to the appeal. Located with quick access to elementary schools, parks, trails, and amenities, this home offers the perfect blend of convenience and comfort. It's ready for you to move in and make it your own—schedule your showing today! (id:42568)
Keller Williams Home Group Realty Inc.
32 Apple Ridge Drive
Kitchener, Ontario
Welcome to 32 Apple Ridge Drive located in desirable Doon Mills. This Monarch built 4 bedroom, 3 bathroom home features a full walk out basement backing onto greenspace. With an open-concept main level floor plan and 9 foot ceilings this 2489 square foot carpet-free home is ideal for everyday family living. The kitchen features quality cabinets, stainless steel appliances, a full pantry and a servery which leads to the formal dining room and living room. The main floor family room features a gas fireplace surrounded by built-ins. Large sliding doors lead to a full sized deck (33' x 12') overlooking the private green space behind the property. Upstairs, 3 of the 4 bedrooms have walk-in closets, and the primary bedroom features a spa-like 4 piece ensuite. The walk-out lower level is framed and ready for finishing with a bathroom rough in and leads to the partially fenced yard (includes invisible fencing). The double car garage with inside entry leads to the main floor laundry/mud room. Kitchen & laundry appliances are all included. Immaculate inside and out, this home has spectacular curb appeal and is a 5 minute drive to Conestoga College and the 401, plus a short walk to schools, hiking trails, Doon Mills Park and the Doon Creek Natural Area. Put this home on your must see list. (id:42568)
Royal LePage Crown Realty Services
19 Carriage Crossing
Drayton, Ontario
Duimering Homes presents a groundbreaking addition to Drayton's housing landscape with the introduction of the town's first Net Zero home. This exceptional bungalow seamlessly marries style, functionality, and sustainable energy-efficient design within an enchanting community setting. A unique opportunity awaits to significantly reduce your home's day-to-day operational costs, thanks to high-performance features including enhanced insulation, triple-pane windows, and state-of-the-art heating, cooling, and ventilation systems. The heart of this remarkable home revolves around a warm and spacious kitchen, adorned with floor-to-ceiling custom cabinetry, a captivating backsplash, and elegant quartz countertops. Flowing seamlessly into the living room, you'll be greeted by a stunning plaster fireplace, vaulted ceilings, and the timeless touch of hardwood flooring throughout. The primary retreat is a masterful composition, featuring a generously sized walk-in closet, tray ceiling, and a luxurious ensuite that boasts a curbless shower, freestanding tub, and double vanity. Completing the main floor are two additional bedrooms, a full bathroom, a practical mudroom, and the convenience of main-floor laundry. For those seeking additional living space, the basement awaits your personal touch—ready to be finished either independently or by the Duimering Homes team. Currently configured for two additional bedrooms, a full bathroom, and a future rec room, the basement offers versatile possibilities. And, of course, ample storage space is part of the package. Every detail has been meticulously considered in crafting this exceptionally beautiful and environmentally conscious housing design by Duimering Homes. (id:42568)
Exp Realty
94 Isaac Street
Elmira, Ontario
Welcome home to Country Club Estates! BRAND NEW and ready for quick possession! Built by Claysam Homes, this open concept Two storey home backing on to Riverside school offers 9' ceilings with 8' interior doors on the main floor and quartz countertop for the kitchen. Upstairs features a loft area, spacious Master bedroom with large walk in closet and luxury Ensuite. This home has many upgrades included such as hardwood flooring throughout the main floor, upgraded ceramic tile in bathrooms and laundry, kitchen island with breakfast bar and furniture base detail, oak stained stairs with rod iron spindles to the second floor, custom glass swing door in ensuite bath, and so many more! Interior features and finishes selected by Award winning interior designer Arris Interiors. Contact us today to arrange your personal appointment to tour this home before this opportunity is gone. Limited time promotion - Builders stainless steel Kitchen appliance package included! (id:42568)
Peak Realty Eb Real Estate
89 Michael Myers Road
Baden, Ontario
Welcome to your dream home in the charming town of Baden. Nestled in a peaceful community, this well-maintained home offers a perfect blend of modern comfort and small-town charm. Upon entering you will notice the abundance of natural light flooding through the home. Bright and airy open concept main floor kitchen and living space with walkout to an elevated deck that is perfect for entertaining. The second-floor features a laundry room, 3 bedrooms including a gorgeous primary bedroom with ensuite. A bonus 2nd floor living/Rec room which could potentially be converted to a 4th bedroom if needed. Open unfinished basement is a blank canvas and makes a perfect play room for the kids and features a walkout to the backyard, rough in for a 3-piece bathroom and cold cellar. Currently backing onto farmland the spacious fully fenced backyard features a new stamped concrete patio and hot tub. Notable upgrades include California Shutters, hard wired speakers throughout! Contact today for more information! (id:42568)
Coldwell Banker Neumann Real Estate Brokerage
179 Applewood Street
Plattsville, Ontario
BRAND NEW and ready for quick possession! Welcome to 179 Applewood Street, located in Plattsville's most desirable location. Built by Claysam Homes, this popular floorplan features over 1900sqft of open concept living space and is situated on a quiet street and on a spacious 50 ft lot. Enjoy entertaining friends and family in your main floor living space. Upstairs features 3 generous bedrooms, including a massive Primary suite, as well as a large upstairs living room. The Birkldale 2 is an extremely popular floor plan has a full double car garage with ample storage and room for 2 vehicles. This home is conveniently located only minutes away from parks, trails, school and recreation center. Don’t miss your opportunity to view this spectacular home! (id:42568)
Peak Realty Eb Real Estate
80 Glenmore Road
Toronto, Ontario
Nestled in the heart of Toronto, this charming residence at 80 Glenmore Rd offers an idyllic blend of comfort and convenience. Boasting a beautifully recapped deck, perfect for enjoying the serene surroundings, and featuring a range of modern touches, including a finished basement and hardwood engineered flooring in the living space. This home exudes warmth and sophistication. With a recently renovated main floor bathroom and new stairs with glass rails, every detail has been carefully considered for contemporary living. Enjoy the ease of access to major highways like the DVP and Gardiner, along with proximity to excellent schools and a vibrant community, making it an ideal haven for families seeking both tranquility and urban connectivity. Additionally, the roof replacement in 2023 ensures peace of mind for years to come. Don't miss the opportunity to make this delightful property your own. (id:42568)
Exp Realty
7192 Sideroad 18, R.r. #2 Sideroad
Alma, Ontario
NATURE'S COLOURFUL BEAUTY SURROUNDS this 1.74 acre gracious country home! Centrally located just 15 minutes from Elmira, Arthur, Elora and Conestogo Lake & only 30 minutes from Waterloo and Listowel. Featuring a 2012 addition with a welcoming foyer leading to the spacious and bright eat-in kitchen with large convenient island, inviting living room that radiates hospitality and charm, and a main floor bedroom/den. There are also 2 full baths and laundry on the main floor and 5 bedrooms upstairs. Enjoy the extra large upper level family room with a second kitchen that boasts room for anything -parties, hobbies, exercising or movie nights - and pool table included! The main house was built in 1898 and still highlights original wood trim and doors and 3 charming porches perfect for relaxing on warm summer evenings. There is a Propane generator (2015), geothermal heating and cooling, in-floor heating in the addition and over-sized double garage with stairs to the basement with plenty of storage. This tranquil country estate boasts an unparalleled view of singing pines, towering trees, rolling lawns, farmer’s fields and beautiful gardens. MAGNIFICENT SUNSETS! (id:42568)
RE/MAX Solid Gold Realty (Ii) Ltd.
9416 Wellington Rd 42
Ballinafad, Ontario
Well set back from road with great parking and fabulous curb appeal!! A welcoming porch invites you into this 3-bedroom (can be converted back to 4 bedroom), 1.5-bathroom home on gorgeous ~1-acre lot. Truly a lovely setting with mature trees, meandering creek and no homes directly behind! The spacious main level offers a sun-filled living room with wood burning fireplace insert with fan and family sized kitchen with walkout to a fabulous 3-season sunroom overlooking Mother Nature! The upper-level features two good sized bedrooms and the 4-piece bathroom. Adding to the living space is a bright and cheerful family room with large above grade windows and walkout to the private mature yard. A 3rd bedroom (on ground level), 2-piece bathroom/laundry room storage/utility space and convenient access to the attached garage complete package. A separate 2.5 car garage is the perfect workshop, hobby room or whatever your heart desires! Well prepped fenced vegetable garden, mature perennial gardens & clothes line are a bonus. Great location for commuters - just 6 homes in from Trafalgar Rd. Country living - minutes to downtown Acton, Erin & Georgetown for all your needs. (id:42568)
Your Home Today Realty Inc
57 Patricia Avenue
Kitchener, Ontario
OPEN HOUSE PARKING - Please park at HIGHLAND BAPTIST CHURCH (135 Highland Rd. W), drive to back right corner of lot - look for the sign on the new wood fence. The present owners have loved this home for 28 years - now it's your turn! They have appreciated the proximity to so many things: easy access to conveniences (grocery stores, pharmacy, banks, coffee shops, restaurants), walk to Victoria Park(15 min), downtown Kitchener(24 min), shops of Belmont Village(20 min), quick drive to expressway(5 min) or Uptown Waterloo(9 min). Their children enjoyed the easy walk to the Public School across the street. Maybe you work at St. Mary's Hospital - it's just up the street! This spacious home offers over 3500 sq ft of finished living space with 4 bedrooms upstairs, and one bedroom downstairs. The covered front porch is an inviting entrance to this charming all-brick home. Entertain guests in the spacious living room flooded with lots of natural light. There is hardwood floor at the front entrance leading you into the large dining room - plenty of room to host friends and family. There is a bonus room off the dining room - this could be a playroom or an office. Working in the kitchen you'll have a view of the beautiful fenced backyard and there's a walkout to the new deck. If you are looking for a work-from-home opportunity, there is a separate space with entry off the driveway. There are two ways to access the basement - the private entrance from the driveway provides an opportunity for an in-law suite or mortgage helper complete with wet bar and 3-pc bathroom, bedroom and sitting area. Upstairs there is a spacious primary suite with 4-pc ensuite bath and plenty of closets. There are two more bedrooms and a 4-pc bathroom. There is an office nook that leads to the walk-up to the finished attic where you'll find a bedroom plus additional storage space. You'll love the warmth and character that the dark hardwood and solid wood doors provide. (id:42568)
RE/MAX Twin City Realty Inc.
114 John Street
Rockwood, Ontario
Welcome to 114 John Street in picturesque Rockwood, ON. This delightful brick bungalow resides in a charming neighborhood and welcomes you with the grace of a magnificent magnolia tree adorning its front yard. This residence is a testament to pride of ownership, evident in the meticulous care it has received over the years. Featuring three bedrooms and two bathrooms on the main floor, the home offers ample space and comfort. Natural light cascades through the all-new windows, illuminating every corner of the interior. A double car garage provides convenient parking and additional storage space. The finished basement adds versatility, with an extra bedroom and bathroom ideal for guests or a growing family. Outside, the landscaped yard beckons for relaxation and outdoor enjoyment. A serene atmosphere permeates the surroundings, enhanced by a tranquil pond, offering a perfect retreat after a busy day. Combining functionality, character, and a prime location, this brick bungalow presents an exceptional opportunity to create enduring memories for its new owner. (id:42568)
Royal LePage Royal City Realty Brokerage
149 Harpin Way E
Fergus, Ontario
Welcome to your new home in the vibrant community of Fergus! This beautiful detached home boasts approximately 2293 sf of living space and is filled with modern features and amenities. As you enter, you're greeted by an elegant oak staircase, setting the tone for the home's refined interior. The spacious living room features a cozy gas fireplace, perfect for gathering with family and friends. Large windows throughout flood the space with natural sunlight. The heart of the home is the family-size kitchen, complete with stainless steel appliances and upgraded floors. Upstairs, you'll find four spacious bedrooms, including an oversized primary bedroom with a generous walk-in closet and a luxurious 5-piece ensuite. The convenience of upstairs laundry adds to the practicality of daily living. Unlock the potential of the versatile property, featuring the unfinished basement with a separate entrance and a pre approved permit awaiting your vision. Outside, the fully fenced yard offers privacy and space for outdoor enjoyment. Don't miss out on the opportunity to make this stunning home yours. Schedule your viewing today! (id:42568)
Exp Realty Brokerage
5 Camm Crescent
Guelph, Ontario
Stunning 4-bedroom, 4-bathroom home located in the desirable south end of Guelph, nestled within the charming Pineridge community. As you approach, you'll be greeted by the inviting curb appeal, with lush landscaping and a spacious four-car driveway leading to the attached double-car garage. Stepping inside, you'll be captivated by the modern and airy open-concept main floor and abundant natural light streaming through large windows. The spacious living area seamlessly flows into the dining area and kitchen, creating the perfect space for entertaining family and friends. Enjoy casual meals at the convenient breakfast bar or host elegant dinner parties in the adjacent dining area. Relax and unwind in the luxurious primary bedroom suite, complete with a walk-in closet and spa-like ensuite bathroom featuring a soaking tub, separate shower, and spacious vanity. Two additional generously sized bedrooms on the 2nd floor offer versatility and comfort for family members or guests. In addition, there is a large loft on the 2nd floor offering space your home office or library. Venture downstairs to the finished basement, where you'll find a fourth bedroom and rec room providing additional living space and privacy for guests or family members. A convenient fourth bathroom completes the lower level. Step outside to the beautifully landscaped backyard oasis, where you can enjoy summer barbecues on the spacious patio or unwind with a glass of wine under the stars. Recent updates: Furnace 2020, water heater 2024, 2nd floor carpets 2024, painting 2018-2024, Basement bedroom window 2019. Potential for separate basement entrance through garage. Conveniently located close to parks, schools, shopping, and dining options. Less than 10 minutes to 401, and within 40 minutes drive from Kitchener-Waterloo, Cambridge, Milton and Mississauga. Don't miss your chance to make this dream home yours! (id:42568)
Realty Executives Edge Inc
258 Ironwood Way
Kemble, Ontario
Experience The Epitome Of Elegance & Comfort In This Stunning Luxury Executive Cobble Beach Townhome, Boasting Breathtaking Views & Luxurious Amenities. This Home Is A Perfect Blend Of Style, Functionality & Natural Beauty. Delight In The Stunning Vistas Of The 16th Hole, Georgian Bay And The Iconic Cobble Beach Lighthouse, Visible From Both Inside And Outside The Home. Enjoy The Warmth & Ambiance Of Your Living Room Gas Fireplace, Making It The Perfect Spot For Relaxation Or Social Gatherings. Your Gourmet Kitchen Is Equipped With Quartz Countertops, An Expansive Island, Built-In Wine Fridge, Upgraded Appliances, Soft Close Cabinets/Drawers & A Pull-Out Pantry, Perfect For All Your Entertaining Needs. Dual Primary Bedrooms/Ensuites, Where Would You Like to Sleep, Main Or 2nd Floor? Step Down From Your Covered Back Porch & Enjoy The Serenity With A Large Interlock Patio Featuring 2 External Gas Line Connections, For Your BBQ & Fire Table. The Oak Railing & Stairs Leading Up To The 2nd Level Add A Touch Of Sophistication And Timeless Charm. The Versatile 2nd Floor Family Room Is Complete With An Office Area, Offering Flexibility For Work Or Relaxation. The Lower Level Is Complete With High Quality Durable Luxury Vinyl Flooring, Large 2nd Family Room, 3 Piece Bath And Additional Storage Space. Captivating Views, Spacious Living Areas, Elegant Interior Design, Enhanced Lighting, Seamless Outdoor Access, Ample Storage Solutions, Engineered Hardwood (Main & 2nd), Porcelain Tiles, Upgraded Cabinets, Comfort Height Toilets W/Soft Close, Upgraded Hardware, Window Tint On Back Windows And Doors And Other Fine Finishes Make This Your Perfect Dream Home! Don't Miss This Rare Opportunity To Own A Piece Of Paradise! Whether You're An Avid Golfer, A Nature Lover, Or Simply Seeking A Tranquil Retreat, This Home Is An Ideal Choice. Condo Fee Includes: Windows, Roof, Siding, Eavestroughs, Snow Removal, Garden & Lawn Care. (id:42568)
Century 21 In-Studio Realty Inc.
332 Mill Street
Port Elgin, Ontario
Looking for a small cottage park business to own and operate? Then a great opportunity awaits for you at 332 Mill Street,Port Elgin. This could be the turn key venture that you've been looking for. The 3 bedroom home offers a main floor master bedroom, along with a bright and spacious family room and dining area. Upstairs are 2 more bedrooms along with a 2 pc. bath. Included are 3x2 bedroom, completely updated four season cottages that are fully furnished and heated by ductless air/heat pump units. The main house and all cabins have received a long list of upgrades over the recent years including new water and sewer lines, roof, siding, insulation, heating & cooling systems all located on a mature corner lot with good exposure, 3 blocks from the sandy beach and an easy walk to the downtown amenities. Many options are available. Call today to view! (id:42568)
RE/MAX Land Exchange Ltd Brokerage (Kincardine)
51 Country Club Estates Drive
Elmira, Ontario
Imagine moving into a custom built, superior quality FINORO home without having to wait a year for it to be completed? This popular Carlysle model is situated on a beautiful 37 foot lot. This modern, open concept home has something for everyone in your growing family. The main floor is illuminated with 17 potlights! You are going to fall in love with the chef's delight kitchen. Appointed with a large island complete with a breakfast bar and undermount stainless steel sink. Quality cabinetry with soft close doors and a single wide pantry cabinet. The long combination dining room / great room offers a walkout to your future sundeck. To complete the main floor there is a rear entry mudroom with double closet and a powder room with a pocket door access! Just wait until you see what's upstairs! A primary bedroom suite with your own large walk-in closet and secondary double closet with access to a gorgeous 3 piece ensuite equipped with a tile and glass door shower measuring 4'10 by 3'1. But wait...there's more! An upper level family room with a large window and several potlights. Gorgeous ceramic tiles will adorn the foyer, main hallway, kitchen, great room and dining room. The unfinished basement awaits your personal ideas. It offers a 3 piece bathroom rough-in and a recreation room with 2 amazing oversized windows. Other finishing touches include quality doors and windows by Jeld Wen, a 200 amp hydro service, a Fantech air exchanger, central air conditioning and so much more to see! The photos attached to this listing are taken from a recently completed sale on Snyder Avenue N with the intent to give you a sense of the quality and style that this home will be finished with. (id:42568)
RE/MAX Solid Gold Realty (Ii) Ltd.
10 Cedar Terrace
Dorchester, Ontario
Family Friendly Neighborhood! This beautifully designed 4 Bdrm home is only 3 years old & situated on a quiet and safe cul-de-sac which is ideal for kids to play. The main floor is the ideal setting for your home based business offering a powder room & office just off the welcoming front foyer. Once you step inside you'll discover a harmonious blend of comfort and style from the 9 ft ceilings, california shutters to the stunning gourmet kitchen! The sun-filled living room features a gas fireplace, hardwood floors and built in shelving & mantel. The kitchen truly is the heart of this home offering a chef's dream kitchen w/premium appliances, ample quartz countertops, large walk in pantry, dining area and backyard access to massive covered deck, its just a perfect layout for both everyday meals & entertaining. A spacious & upbeat mud room just off the garage completes the main floor. On the 2nd floor you will find 3 generous bedrooms, laundry rm, a 5 piece bath w/ double sinks and an impressive master suite w/huge his & her walk in closets, luxurious ensuite bath w/glass shower, double sinks & a freestanding spa soaking tub. Basement is unfinished and awaits your personal touches, it offers a rough-in bath, large egress windows and plenty of space to add another bedroom or Rec Room. There's also 2.5 car garage and a driveway that can accommodate 4 cars plus another unique space to fit a small car, motorcycle, or tent trailer. Backyard is partially fenced. Windows are tinted to give extra privacy. This fabulous home offers over 2700 sq ft of above grade living space which makes it perfect for families who are seeking extra room to spread out! Located in The Boardwalk at Mill Pond neighborhood of Dorchester, just steps away from Mill Pond walking trail, parks, schools, community center, shopping and minutes to London & the 401. This is a RARE opportunity to purchase this high-quality home at this price! (id:42568)
The Realty Firm Inc Brokerage
63 Crawford Street
Stratford, Ontario
Welcome to 63 Crawford St ! Located on one of the most quiet streets close to the high schools, sports fields and shopping. This 2 storey home with a pool, hot tub, and large private backyard is where you will want to spend the rest of your summer! On the main floor you'll find plenty of space for your family. As you enter the foyer and curved staircase you will find a bright sitting room that leads to the dining room and kitchen overlooking the backyard. The kitchen has plenty of space for hosting with lots of cabinets and counter space. There is an eat-in breakfast area that overlooks the living room with a wood burning fireplace and doors leading to the back deck. The convenience of a main floor laundry ensures ease in daily living, with a 2 pc bathroom and a door leading directly to the large 2 car garage. The second floor has 4 really good sized bedrooms with bright windows and plenty of light throughout. The primary bedroom has its own ensuite with his and hers closets and plenty of room for a king sized bed. There is a workout room with shower area over the garage that can easily be your 5th bedroom, upstairs family room or an office for anyone working from home. Downstairs is finished with a large rec room and games room. You can entertain or have friends over, play pool or watch movies! Additionally, there is a kids toy room or office and plenty of storage space. Outside is an oasis that is rarely found in town! The 18’ X 36’ inground heated saltwater pool is amazing for family fun and entertaining. At night you can relax in the large hot tub and watch a movie on the drop down TV with your family! The yard is landscaped with mature trees and is so private. When you are sitting in the backyard you will feel completely comfortable relaxing, reading a book or hosting your next family event! Call today for details! (id:42568)
Sutton Group - First Choice Realty Ltd. (Stfd) Brokerage
583191 Sideroad 60
Chatsworth, Ontario
Private 42 acres of mixed bush. Follow over 4000ft of scenic trails leading to the lake where there is a small bunkie overlooking the water. Dock is in for fishing, swimming, canoeing, or just relaxing. The main clearing on the property features an impressive 3 level home of approx. 1500sq.ft per level. Currently framed in to feature a grande fireplace, and high vaulted ceilings. The home has been stripped from the inside to the exterior walls awaiting on renovation to realize this open concept floorplans potential. There is also a detached double car garage, with a concrete floor and mechanics in-floor pit. There is a new electrical panel in the house and the garage, as well as a functioning well. The property is selling AS-IS, WHERE-IS as the current owner has never lived on the property. (id:42568)
Wilfred Mcintee & Co Ltd Brokerage (Dur)
18 Baise Avenue
Tobermory, Ontario
Fantastic Tobermory waterfront home or cottage situated on a quiet dead end road showcasing panoramic views & spectacular sunsets. Private well treed driveway leads to this pleasing residence featuring 3 spacious bedrooms & 2.5 baths. The living room wows with its vaulted ceiling & wall of windows offering water views and a contemporary propane fireplace. Enjoy cooking in the ultra modern kitchen with hard surface counter tops, stainless appliances, large dining counter and open concept dedicated dining space with a walkout to a large lakeside deck. On the 2nd level you will find the master suite offering a large walk through closet leading to a private ensuite with walk in shower. oversized patio doors lead to a private covered deck overlooking the shoreline and Lake Huron Horizon. The other generous sized bedrooms on this level each have private access to their own elevated covered deck space. Main level laundry / mechanical room with full water treatment system. Home is heated with in floor radiant heat and any other upgraded finishes are found within this fantastic retreat. Great investment opportunity as this property has a strong rental history and is aligned to cater to guests for the upcoming season. Financials available with signed confidentiality agreement. (id:42568)
Chestnut Park Real Estate Limited
222 2nd Avenue
Hanover, Ontario
Welcome to luxury living in Hanover's prestigious neighborhood! This stunning two-story, 4-bedroom residence sits majestically on an expansive ravine lot, offering unparalleled tranquility and breathtaking views of the Saugeen River. Boasting over 3000 square feet of meticulously designed living space, this home is a masterpiece of comfort and elegance. Step inside to find gleaming hardwood floors, a heated sunroom perfect for relaxation, and custom cabinets that adorn the spacious kitchen. Entertain guests in the formal living room or retreat to the cozy rec room in the walkout basement for family fun. Enjoy the convenience of second-floor laundry and bask in the beauty of the landscaped yard, adorned with mature trees. With an abundance of features including modern amenities and thoughtful touches throughout, this property truly embodies the epitome of refined living. Don't miss this rare opportunity to own a piece of paradise in one of Hanover's most sought-after areas. Schedule your viewing today and experience the ultimate in luxury living. (id:42568)
Wilfred Mcintee & Co Ltd Brokerage (Walkerton)
22 Third Line Road
Belwood, Ontario
22 Third Line Road is located on Belwood Lake and all it has to offer! Convenient and peaceful are words that come to mind. This beautiful four season cottage built in 2016 to R2000 standards with Hardy board exterior, covered porch with lake views and large dock to park your boats and toys. It has all the modern amenities your would expect for today's cottage life including high fiber internet, 2 pc + 3 pc bathrooms and open concept living space. Convenient mudroom with laundry area, living room/dining area with wood floors and woods accents adding charm and character. Kitchen with island and farmhouse sink. Enjoy some quiet time in the beautiful family room with lake views. Four bedrooms, perfect for your family or maybe even a guest or sleepover in the loft. Two heat pumps for heating and cooling, an auxiliary propane fireplace and propane hook up for the BBQ. New septic in 2016. Outside you will find an expansive lot with separate two bedroom bunk house, secluded tree house, fire pit, plenty of parking and shed. You won't believe the convenience of having your cottage on Belwood lake, an hour to Peasron, 25 mins to Guelph and minutes to Fergus/Elora where you will find all the amenities you need, including pubs, restaurants and groceries. Make memories this summer on Belwood Lake! (id:42568)
Keller Williams Home Group Realty
98 Birch Street
South Bruce Peninsula, Ontario
*** MUST SEE UPDATED SAUBLE BEACH HOME WITH DETACHED 38’ X 40’ SHOP*** PRIVATE 2200 sq ft two level home at the end of a quiet cul de sac, minutes from the sandy shores of Lake Huron's Sauble Beach! Also, located within 40 minutes of Bruce Power, this property qualifies for travel compensation to and from work and allows extra opportunity for living in or renting out. Less than 20 years of age, this home is *move-in ready*, complete with updated bathrooms/ laundry room and the kitchen dining area has been upgraded with granite countertops, a gas range, and luxury vinyl flooring. Large windows with custom blinds allow for a bright and airy feel, perfectly complimenting its private natural surroundings, with the bonus that *NO further development* is permitted behind or directly beside this home. Cozy natural gas fireplace in the living room, and central air added 8 years ago. XL Primary bedroom with a spacious walk-in closet, a bay window, and a walk through 4 pc ensuite featuring a jetted whirlpool tub. The area offers great cell reception and is wired for satellite television as well as high speed fibre internet (both in the home & shop!). 200-amp service with a transfer switch making it, generator ready! Updated attached garage with bonus storage/utility room, as well as a *SPECTACULAR 38' x 40' detached SHOP/MANCAVE* with heated floors, a 2-pc bath and a *480 sq ft loft which includes a fourth bedroom* - ideal for night shift workers or extra guests. RV parking with 30-amp hydro hook up. And a large wood deck off the kitchen has been extra reinforced for a hot tub and is complete with dual gas BBQ connections. A *VERY PRIVATE* property with lots to offer, and nothing to do but move in and enjoy! (id:42568)
Sutton-Sound Realty Inc. Brokerage (Wiarton)
333 Prinyers Cove
Picton, Ontario
For more info on this property, please click the Brochure button below. Lake living at its finest! One of the most distinct and unique communities inside Prince Edward County. 100' of lake frontage on Prinyer’s Cove - well known as a safe haven for boaters. Watch sailboats and motorboats enter the cove from the living room, spacious house deck, back lawn deck, or from the 46' protected deck at the waters edge. Moor your own boat in front of the property, on the included deep water mooring or at the marina within the cove. Cantilever dock system, custom yardarm on deck, a boat lift for light aluminum boat or dingy and electrical power. Charming bungalow with stone facing, cement siding and steel roof. ½ acre lot with mature trees, landscaped gardens and abundant wildlife makes for a very private setting. Separate garage with side porch & separate entry door into a generously sized heated room. Perfect for artist studio or workshop! Modern eat-in kitchen with marble floor tiles, oak ceiling, custom ash cabinet door upgrades, and abundant storage. Large window overlooks the treed yard. Living area /great room has exceptional water views, stone-clad, wood burning fireplace flanked by custom built oak cabinets. Sliding doors take you onto a glass-railed deck where you can spend hours relaxing, entertaining or watching watercraft. Main floor bathroom has oak cupboards and is decorated with cedar panelling on ceiling and walls. Two main floor bedrooms have large windows and the third room is currently used as a snug/den with pickled-pine paneling on ceiling and walls. California wooden shudders and custom built-in shelving unit replaces the closet. Basement has eight-foot ceilings with a family room. 3 Workrooms which could easily be converted to additional living area or bedrooms. Utility room/ Washroom and walkout to backyard. Complete whole-house water treatment/filtration system. (id:42568)
Easy List Realty
1182 Dorcas Bay Road
Tobermory, Ontario
You'll be captivated by the grand Logs in this beautiful home, with diameters from 15-24 inches, all sourced from Simcoe County, Ontario Pine. A secluded driveway leads to a blend of splendid architecture and natural surroundings. Regularly visited by deer and wild turkeys, observed through numerous expansive, luminous windows. Enjoy the waves from the extensive covered wrap-around porch or by a fire under the stars. Inside, find Engineered hardwood floors throughout the main level, complementing an open layout with cathedral ceilings spanning up from the massive staircase. A spacious kitchen boasts black granite countertops and stainless steel appliances, including a large island with a breakfast bar. Large great room with access to the covered deck. Main floor 3 pc bath and laundry space round off the main level of this grand home. You will find custom-built cabinets throughout making functional use in many spaces. Upstairs, a lake view sitting area offers potential for a third bedroom or office. A loft area spans the upper level between each end of the home. The primary bedroom features ample closet space & close by is a character-rich 3pc bathroom and 2nd generous size bedroom. The unfinished lower level presents expansion possibilities. Extras include a large detached garage with door openers, an 8x12 garden shed, and a lakeside firepit ideal for memorable starlit evenings. This home / cottage is currently STA approved and is being sold turn key with all contents. Furnishings shown in video differ from current belongings, refer to photos (id:42568)
Chestnut Park Real Estate Limited
210 Cape Chin North Shore Road
Northern Bruce Peninsula, Ontario
Skillfully nestled into a hillside designed in the late-modernism architecture style resides 210 Cape Chin North Shore Road ~ a stunningly unique 2,300 fin. sq. ft. vacation home in a sought-after area of Northern Bruce Peninsula. PROPERTY ~ The home sits on a rare 148 ft. double-wide lot with ample private space to enjoy the gorgeous waterfront views. INTERIOR ~ Enter the main door into a stunning wood-panelled & patinaed original late modernist interior with vaulted ceilings and a dramatic custom and locally sourced dolomite fireplace spanning both upper and lower Great and family rooms. The original shutters designed specifically for the home still hang elegantly in place. The primary and secondary bedroom suites feature private Juliet balconies to enjoy the glorious aqua-blue water views of Georgian Bay. The upper floor dining area sits above the sunken Great Room with ease of access to a fully equipped and modernized kitchen. The lower level with walkout features the home's original games area with shuffle board table, Scandinavian cedar indoor dry sauna, bathroom and large 4th bedroom. EXTERIOR ~ Enjoy the L-shaped upper veranda with outdoor lounge, dining and grilling area, or venture to the covered lower-level walkout for further privacy. A kids bunkie and play area on the south side of the lot will keep the children amused. LOCATION - walk a 15 min ramble along The Bruce Trail to the famous Devil's Monument featuring Canada's largest inland Flowerpot formation. Or, venture a short 10min drive into the quant village of Lion's Head, including a fully-equipped marina, harbour, sandy beach, grocery & drug store, restaurants and essential amenities: hospital, post-office and bank. LIFESTYLE ~ retiring, investing, or living greatly, 210 Cape Chin North achieves a variety of life goals. (id:42568)
RE/MAX Grey Bruce Realty Inc Brokerage (Wiarton)
273 Sunview Street
Waterloo, Ontario
INVESTORS AND DEVELOPERS - Don't miss out on this property!! Spacious quality brick bungalow in a popular Waterloo neighbourhood with 3+1 bedrooms and 2 baths. This property has a bright spacious living room in the front of the house and a cozy main floor family room addition in the back. This layout is perfect for family members to entertain guests in the front room while you can catch up on a good book or your favourite Netflix series in peace. A convenient side entrance would be ideal for an in-law suite on the lower level with a 4th bedroom and 3 piece washroom already in place. A long driveway for extra parking leads to a detached garage and large rear yard. The excellent location of this property can't be beat! Close to Wilfrid Laurier University and the University of Waterloo and only walking distance to great restaurants and cafes. Close to Uptown Waterloo filled with interesting shops and restaurants as well. Even if you don't have a vehicle of your own - it's not a problem here as Grand River Transit buses and the LRT can be found not far away. With a little bit of love, this could be your dream property. Book a private viewing today! (id:42568)
R.w. Dyer Realty Inc.
501784 Concession 10 Road
Elmwood, Ontario
Welcome to your dream oasis nestled in the prestigious Forest Creek Estates! This stunning professsionally custom-built bungalow boasts 3 bedrooms and 3 baths, offering luxury and tranquility on a sprawling 1.26 acre lot. Step into elegance as you're greeted by the majestic Shouldice stone and timber-framed porch, a picturesque introduction to the beauty that lies within. The interior is an exquisite blend of modern sophistication and timeless charm, with beautiful finishes and attention to detail at every turn. The spacious layout is perfect for both intimate gatherings and grand entertaining, offering seamless flow and ample natural light throughout. You will be sure to cook up a feast in the gorgeous kitchen, featuring stainless steels appliances, sleek countertops, custom cabinetry, and a walk in pantry. Retreat to the master suite, a serene sanctuary complete with a catherdral ceiling, fireplace and luxurious ensuite bath and walk-in closet. Outside, the sprawling grounds beckon you to enjoy the great outdoors, with lush greenery and scenic and a wooded area to enjoy. Whether you're hosting a barbecue on the patio or simply unwinding in the tranquility of nature, this property offers the ultimate in outdoor living. Don't miss your chance to experience luxury living at its finest. Schedule your private tour today and make this breathtaking bungalow your own! (id:42568)
Davenport Realty Brokerage (Branch)
241 Blackwell Drive
Kitchener, Ontario
Introducing a beautifully maintained home in Forest Heights, Kitchener, offering exceptional large living spaces and potential for versatile use. This residence boasts a primary suite and four additional bedrooms upstairs, ensuring carpet-free comfort for the whole family. As you enter through the huge foyer, you'll immediately appreciate the welcoming ambiance of the home. The heart of the home lies in its spacious kitchen, updated in 2015 with island and granite counter tops, along with the main floor bath and laundry area as well as main floor office space. Double garage with sub basement access. Plenty of parking with triple drive and level 2 EV charger. Enjoy gatherings in the family room, enhanced by upgrades including new flooring and a patio door and relax around the gas fireplace. The main floor also features an inviting living room, dining room, and an additional spacious eat-in area in the kitchen. Venture downstairs to discover a fully-equipped second kitchen, living room with the possibility of future bedroom, theater room, four-piece bathroom, and laundry area offering potential for an in-law suite or mortgage helper. Roof upgraded in 2015, ensuring peace of mind for years to come. Step outside to relax on the large exterior balcony, on the second story front of the house, overlooking the neighborhood. Additionally, the backyard boasts a patio and is fully fenced for privacy and low maintenance, completing the allure of this remarkable property. Don't miss the opportunity to make this house your dream home! (id:42568)
RE/MAX Twin City Realty Inc.
6 Back Street
Morriston, Ontario
Welcome to 6 Back Street nestled in the heart of Morriston, Ontario where you can enjoy rural living while still being within minutes of the 401! This charming property offers a cozy three-bedroom, one-bathroom house with ample living space and a detached 40x32 foot shop. Upon pulling into the driveway you will be greeted by the large shop equipped with 200 amp service that presents endless possibilities, whether utilized as a workspace or additional living space. As you step inside the house, you'll immediately feel the warmth of a cozy atmosphere. The kitchen, located off of the formal dining area, invites you to host memorable family gatherings! The bright and airy living room is the perfect space to unwind. Two inviting main floor bedrooms await, one boasting a walkout to a newly constructed deck, perfect for enjoying morning coffee or evening stargazing. Picture the possibility of adding a hot tub just steps away for a private spa experience off your bedroom. The upgraded bathroom adds a touch of luxury to your everyday routine. Upstairs, the spacious bedroom and living area presents endless potential, whether envisioning additional living space, a captivating master suite, or a stylish home office. Set in a family-friendly neighbourhood, you'll find a baseball diamond just around the corner, perfect for outdoor recreation. Situated on a spacious half-acre lot, there's ample room to grow and personalize your outdoor oasis. Don't miss your opportunity to turn this house into your forever home! (id:42568)
Exp Realty
360 Chokecherry Crescent
Waterloo, Ontario
This Brand new 4 bedrooms, 3 bath single detached home in Vista Hills is exactly what you have been waiting for. The “Canterbury” by James Gies Construction Ltd. This totally redesigned model is both modern and functional. Featuring 9 ft ceilings on the main floor, a large eat in Kitchen with plenty of cabinetry and an oversized center island. The open concept Great room allows you the flexibility to suite your families needs. The Primary suite comes complete with walk-in closet and full ensuite. Luxury Vinyl Plank flooring throughout the entire main floor, high quality broadloom on staircase, upper hallway and bedrooms, Luxury Vinyl Tiles in all upper bathroom areas. All this on a quiet crescent, steps away from parkland and school. (id:42568)
RE/MAX Twin City Realty Inc.
503 Victoria Street
Elora, Ontario
Nestled on a quiet street in the hamlet of Salem, you will find this beautiful, family-oriented home. Welcome to 503 Victoria Street. You will love the peaceful location, steps from the Irvine River, Veteran's Park, Salem School and located just a short stroll from Elora's historic and vibrant downtown, with its charming shops, restaurants, cafes, rec centre, curling club, Elora Gorge and other fine amenities. Situated on a 66' x 132' lot, this 2-storey home features well-appointed rooms along with open concept living. The main floor features a large kitchen with abundant cupboard and counter space along with adjoining dining area, it creates a great space for those special family dinners. The living room features a gas fireplace to cozy-up on a cold winter night. Looking for a home office? The front room creates that perfect space to sit down with clients. The main floor also includes a 2- piece bath and mud room. Upstairs you will find 4 spacious bedrooms including the primary suite with walk-in closet, 3-piece ensuite and upper-level laundry. A 4-piece main bath upstairs completes the second level. Looking for even more space? The finished basement includes a large rec room, 3-piece bath and a 5th bedroom. Your backyard oasis is a tranquil retreat featuring hot tub area, oversized deck, manicured gardens, garden shed, fully fenced yard and a firepit – the perfect setting for entertaining or relaxation. Additional highlights include a heated garage/workshop for the hobbyist and interlock driveway with plenty of parking capabilities. Grinder pump system for wastewater included in taxes (contact for more info). Schedule your private viewing today. (id:42568)
Keller Williams Home Group Realty
29 Lakeforest Drive Unit# Lot 29
Saugeen Shores, Ontario
Southampton Landing is a new development that is comprised of well crafted custom homes in a neighbourhood with open spaces, protected land and trails. The Breakers model is to be built by, the developer's exclusive builder, Alair Homes. All of Alair's homes are customized, no need for upgrades, their list of standard features are anything but standard. If this plan doesn't suit your requirements, no problem, choose from our selection of house plans or bring your own plan. Alair Homes will work with you to create your vision and manage your project with care. Phase 2B; Lot 29 is a premium lot backing onto green space. Southampton Landing is suitable for all ages. Southampton is a distinctive and desirable community with all the amenities you would expect. Located along the shores of Lake Huron, promoting an active lifestyle with trail systems for walking or biking, beaches, a marina, tennis club, and great fishing spots. You will also find shops, eateries, art centre, museum, and the fabric also includes a vibrant business sector, hospital and schools. Architectural Control & Design Guidelines enhance the desirability of the Southampton Landing subdivision. Buyer to apply for HST rebate. House rendering and floor plans are subject to change at the builder's discretion. The foundation is poured concrete with accessible crawlspace, ideal for utilities and storage. This lot might be suitable for a basement, (raised bungalow), details would need to be discussed with the builder, additional building fees would apply. Make Southampton Landing your next move. Inquire for details.Property taxes are based on the building lot only. (id:42568)
RE/MAX Land Exchange Ltd Brokerage (Pe)
42 Peartree Crescent
Guelph, Ontario
Picture Perfect Peartree home on a professionally landscaped lot located in the west end on a quiet crescent.This is what dreams are made of with a wonderful layout for entertaining and family life, including great features you will absolutely love! With glass French doors and plenty of windows, this home is filled with natural light. The open layout offers a dining room and sunken living room as well as a kitchen open to breakfast area & family room that extend the full width of the house with garden doors and large windows making you feel as though you're part of the outside. The backyard has been beautifully designed with extensive hardscaping and perennial gardens. The convenient main floor laundry with garage access, a 2 pc. powder room and side door entry complete the main level. Upstairs you will find excellent sized bedrooms that can accommodate any use. The primary suite offers a walk-in closet and a 4 pc. ensuite. The lower level is fully finished and could easily accommodate a secondary unit or would be an excellent home business opportunity. The location of this property is second to none, with amazing schools, close to walking trails, easy access to the community centre and Costco as well as all of the amenities you need. Shopping, Restaurants, Movies, Doctors, Dentists and convenient access to Hwy 7, 401 and the Hanlon so that you can easily commute to work. Book your private viewing now, you really don't want to miss this one. (id:42568)
Royal LePage Royal City Realty Brokerage
403288 Grey Road 4 Road
West Grey, Ontario
AN OASIS OF TRANQUILITY, PRIVACYAND NATURE WELCOMES YOU HOME! Located less than 2kms.of Durham on Grey Rd.4 is an extraordinary 23-acre estate offers a captivating blend of natural beauty and timeless charm. With its manicured grounds, century-old residence, and the gentle flow of Bell Creek, this property is the epitome of rustic elegance. Located less than two kilometers east of the town of Durham, this private retreat offers a unique opportunity to escape the hustle and bustle while remaining conveniently close to modern amenities that include health care, shopping, and dining. Two acres around the home are meticulously maintained featuring lush flower beds and mature trees. The soothing sounds of Bell Creek create a natural symphony that can be enjoyed from the large north deck and viewed from different vantage points within the home. The outdoor grounds are ideal for enjoying nature, including walking trails throughout the 23acres. The Park-like setting is a short drive to Beaver Valley Ski Club and the shores of Lake Huron and Georgian Bay. Within the heart of the estate is a century-old home that exudes character and history, adding to the property's undeniable charm. The detached double car garage features an insulated workroom and a large outdoor screened area that provide for a variety of options. Is this what you have been looking for? Call today to view this property that highlights the raw beauty of Grey County! (id:42568)
Century 21 Cedar Glen Ltd Brokerage
Century 21 Heritage House Ltd.
1077 Laplante Road
Norfolk County, Ontario
Absolutely stunning 34.5 acres estate property located just 1½ kms South/West of Tillsonburg. This exquisite property offers over 233 ft. of private frontage on La Plante Road. This site has been enjoyed by the same owners for almost 30 years. Prior to them, it was in the same family for generations. Located onsite is a 1.5 storey farm house with oversize detached garage/shop. This property was once the site of a former small boat builder and still has the original boat house which is now used for dry storage(16’ X 31’). Along with this building is a detached garage/shop (37.5’ X 35’) which can accommodate more than four cars. Step inside this renovated home and you will immediately notice the gleaming narrow strip hardwood floors. A large living/dining room are located to the south side of the home with picture windows overlooking the massive lot. At the rear of the house sits an updated white shaker style kitchen. The home offers two(2) upper bedrooms and two(2) main floor bedrooms, one of which is currently being used as a den. An updated 4pc. main floor washroom in conveniently located at the rear of the house and near the upper staircase. Downstairs you will find a finished recreation room and complete laundry area. This property is spotless and offers all the features of private country living just minutes from downtown Tillsonburg. Absolutely picturesque park setting on an estate style property that is almost impossible to find! Surrounded by other upscale properties, this is a once in a life time opportunity to capture an incredible property less then 5 minutes from town. (id:42568)
Coldwell Banker G.r. Paret Realty Limited Brokerage
67 River Road
Plattsville, Ontario
Welcome to this MUST SEE property located at 67 River Rd, Plattsville! Simple, quiet living in this REMODELLED 4-Bedroom, 3 Bath, 3000 square foot single detached family home. This amazing property comes with a LARGE DETACHED garage/workshop with it's own 60A electrical panel, a HEATED above ground POOL with a SEPARATE hot tub both right off the back deck, fully fenced /backyard with a storage shed. There's MANY other upgrades throughout the house such as a NEW reframed roof (2016), NEW furnace (2016), NEW shingles (2016), INDUSTRIAL water softener, HEATED attached double car garage, a 200A electrical panel for the house WITH an additional 100A panel for the addition, and all new COPPER wiring when the house was gutted back to the brick and reframed properly with SPRAY FOAM insulation to reduce home energy costs, and it's wired and ready for a home SPEAKER system. Not to mention all the CHARACTER in this home with the tasteful accent walls, hardwood floors, and the large windows bringing in plenty of natural light throughout the house. Enjoy barbequing outside on the large covered patio where there's lots of backyard space for children and pets to play. Close to schools, restaurants, and the hockey arena, Plattsville has all your essentials with a small town feel. Hurry up and see this home for yourself! Open House April 6/7 1pm-3pm! (id:42568)
Keller Williams Innovation Realty
29 Grenville Street N
Southampton, Ontario
Welcome to The Huron. A 3 bedroom, two storey home crafted by Launch Custom Homes in the Easthampton development! Enjoy the open concept kitchen, dining and living rooms. The gourmet kitchen has a huge island and walk in pantry. Doors to the back porch from the living area. The living room has a gas fireplace. Main floor primary suite with 5 piece ensuite bath and walk in closet. Laundry on the main floor. The second floor has a loft area, two additional bedrooms and a full bathroom. The Unfinished basement could be finished for additional living space for your family. This lovely family-friendly home can still be personalized with your finish selections - but don't wait! (id:42568)
Century 21 In-Studio Realty Inc.
186 Napier Street
Mitchell, Ontario
Large executive home located on just under an acre lot in the town of Mitchell. Potential for redevelopment on this very large lot or make this 3 bedroom 4 bathroom home your own private oasis with a huge yard, shop space and plenty of parking for all your toys and projects! This home features large windows, hardwood floors, stone accent walls and 2 fireplaces. There are 3 great sized bedrooms and a large rec room and living room. Additional rooms and features include an office, large amount of storage, walk out from the rec room and second floor covered porch. The 2 car garage is large and easy access into the house or the shops. The shop is the hobbyist's dream! At approx 40'X50 you can work on your cars, store your boat and RV or set up your woodworking shop, all in the comforts of your own property. Located close to the golf course in the growing town of Mitchell, the possibilities are endless! (id:42568)
Sutton Group - First Choice Realty Ltd. (Stfd) Brokerage
483 Saginaw Parkway
Cambridge, Ontario
Welcome to 483 Saginaw Pkwy, Cambridge – a delightful all Brick Home blended with charm and functionality! Step inside to discover a thoughtfully designed main floor boasting a cozy fireplace in the Family room, a modern kitchen perfect for culinary adventures, and versatile spaces including a Family room, Living Room, Main floor office which has the potential to be converted to a main floor room and more. Enjoy the convenience of a laundry room and a 2pc bath rounding off this level. Ascend to the second floor where comfort meets luxury with a spacious primary bedroom featuring a 5pc ensuite, complemented by three additional well-appointed bedrooms and a stylish 4pc bath. Whether you're hosting a dinner in the elegant separate formal dining room or enjoying breakfast in the sunlit breakfast nook, this home caters to every occasion. Notable updates include: Roof - 2020, A/C - 2022, Furnace - 2023. Nestled in a prime location and coveted neighbourhood, this property offers the perfect blend of fun and sophistication – your dream home awaits! (id:42568)
Exp Realty
35 Hawkswood Drive
Kitchener, Ontario
Welcome to this 3 bedroom, 2-storey (with loft) located in a very desirable community-Kiwanis Park. As seen in the photos, home is warm and inviting for the growing family. Off the kitchen/dining room is a lovely fenced yard with a deck and shed for extra storage. Basement has a side entrance and is fully finished with a large recroom, bedroom and 3-pc bath. Second floor has 3 bedrooms, laundry, and master bedroom has a 5-pc ensuite which has been fully renovated. There is also a bonus upper level loft, fully finished with a rough in for a future bar. home features upgrades such as a metal roof (2019), eavestrough, soffits and vinyl shake in gable (2020), newer garage doors, and furnace/air (2021). Great neighborhood with many trails and parks. Don't miss out! (id:42568)
Peak Realty Ltd.








