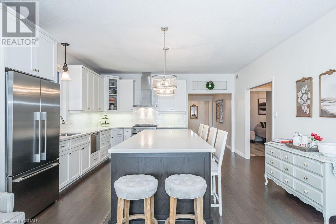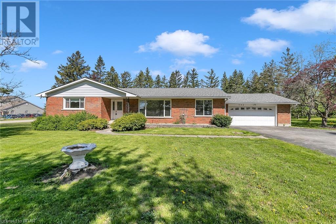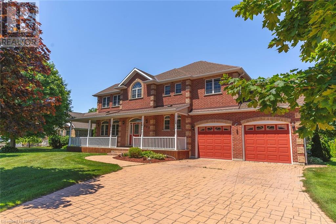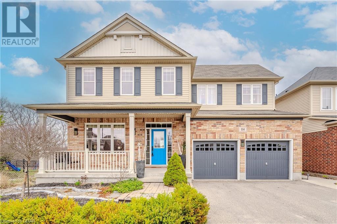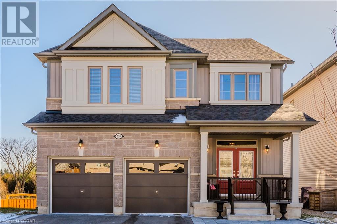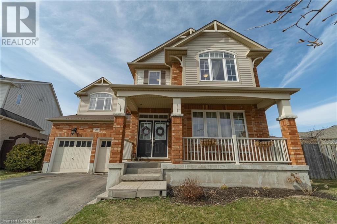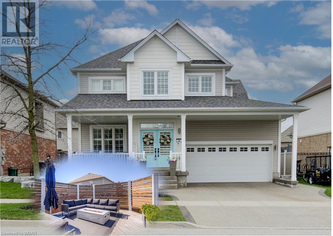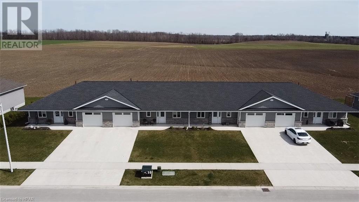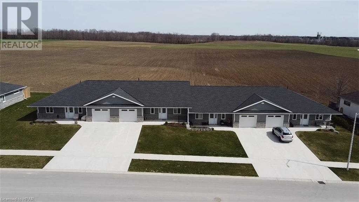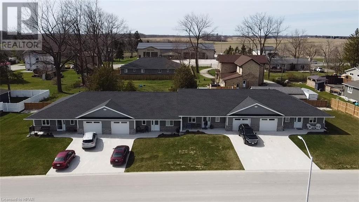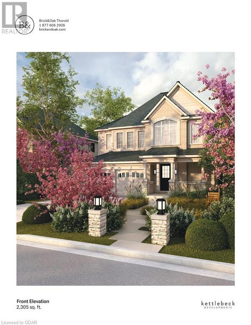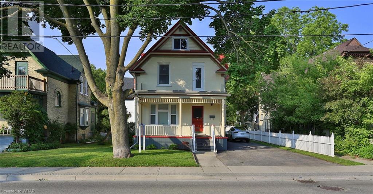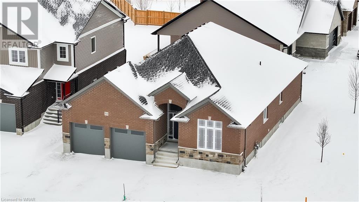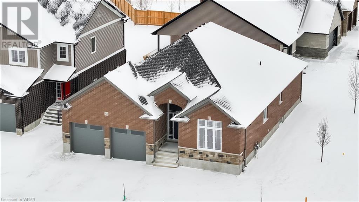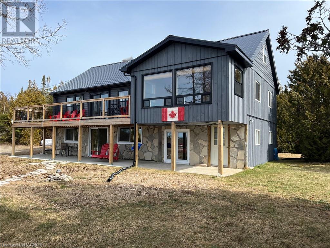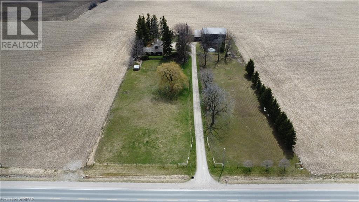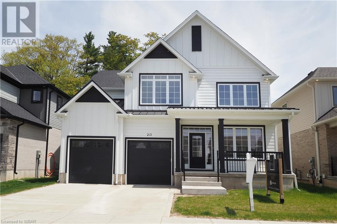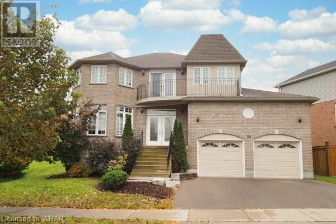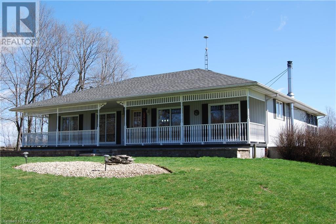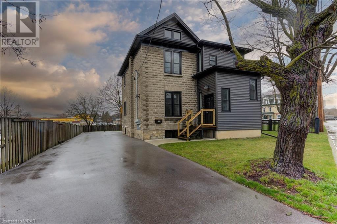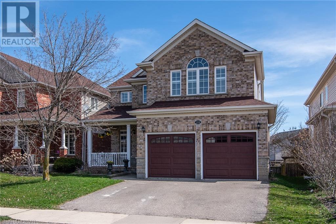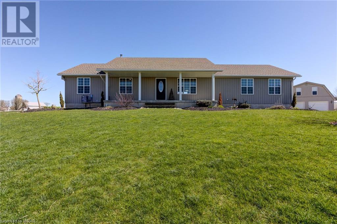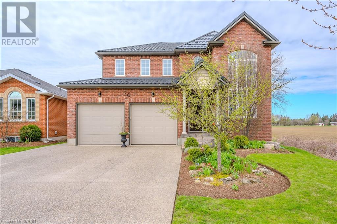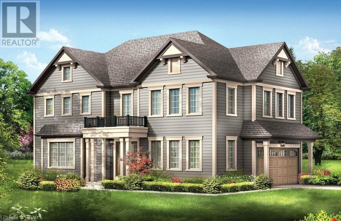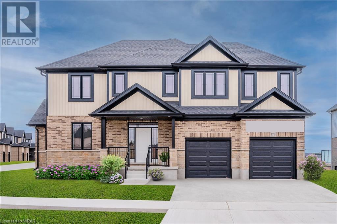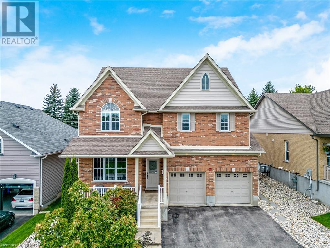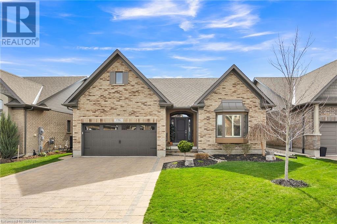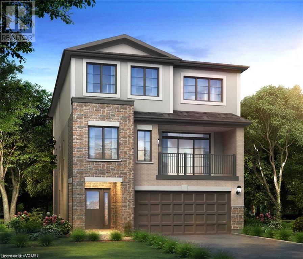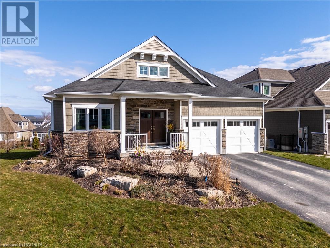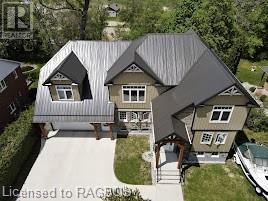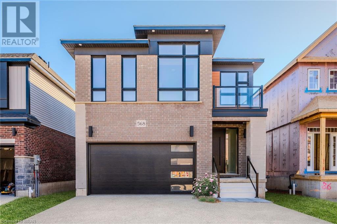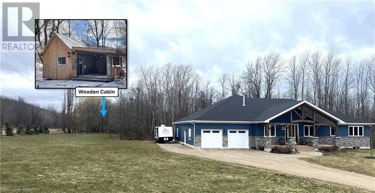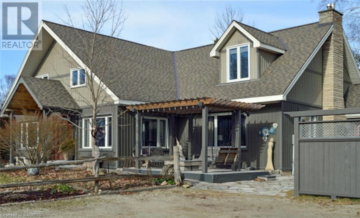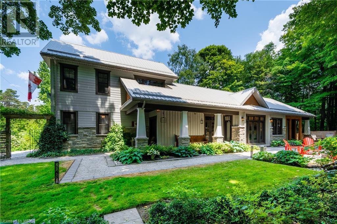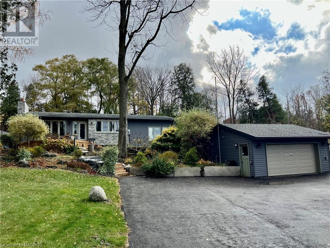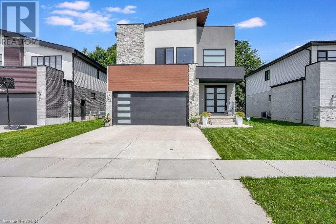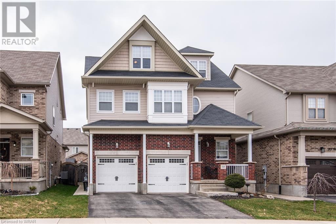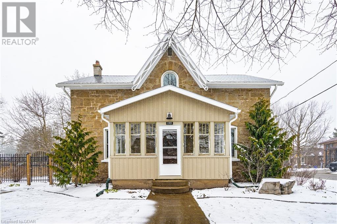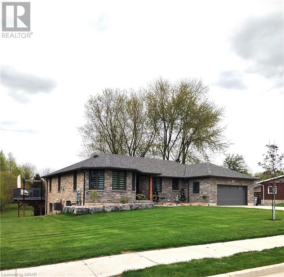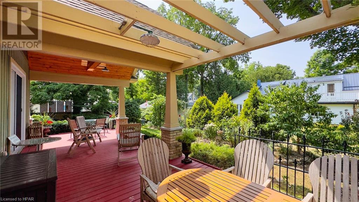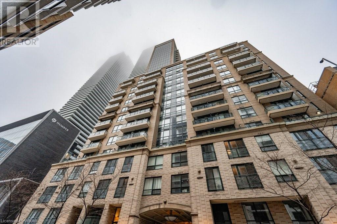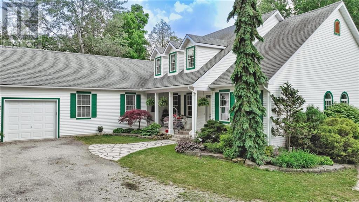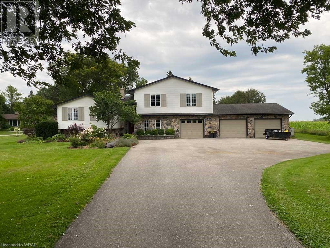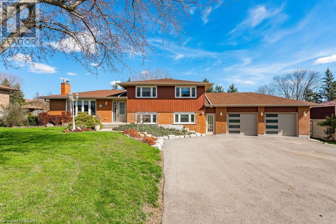EVERY CLIENT HAS A UNIQUE REAL ESTATE DREAM. AT COLDWELL BANKER PETER BENNINGER REALTY, WE AIM TO MAKE THEM ALL COME TRUE!
56 Law Drive
Guelph, Ontario
Exquisite 4-bdrm custom-built bungalow backing onto O'Connor Lane Park nested on quaint street in familyfriendly neighbourhood! Captivating curb appeal boasting stone exterior, covered porch, 2-car garage & landscaping. Inside you'll immediately notice soaring 9ft ceilings, tasteful design & opulent finishes throughout. Gorgeous kitchen W/stylish 2-toned Barzotti cabinetry, quartz countertops, white subway tile backsplash, high-end S/S appliances & glass-feature cabinetry. Enormous centre island, complemented by beautiful pendant lighting, serves as ideal space for casual dining & entertaining. For formal gatherings a spacious dining room awaits W/beautiful light fixture & expansive window. Grand family room W/vaulted ceilings, hand-scraped engineered hardwood & garden door that allows tons of natural light to flow into the room. Primary suite offers large window, his & her's W/I closets & ensuite W/oversized vanity W/dbl sinks, granite countertops & W/I glass shower. There is another generously sized bdrm & 4pc bath W/large vanity & separate shower/toilet room. Main floor laundry W/storage space makes household errands a breeze. This stunning turn-key home has been freshly painted! Descend to finished bsmt where add'l living space awaits including rec room W/laminate floors, 2 generously sized bdrms & 3pc bath W/massive vanity. With 9ft ceilings & large egress windows this space is both inviting & functional W/ample storage available. Outside entertain friends & family on expansive deck while enjoying views of greenspace beyond. Lovely poured concrete path leads to the front. This backyard is zero maintenance allowing you to spend time enjoying your backyard instead of maintaining it. Mins from Holy Trinity Catholic School, Ken Danby PS, O'Connor Lane Park & Lee Street Park with its fenced-off-leash dog park. Multiple schools, parks & trails throughout the area. Less than 5-min drive to all amenities including restaurants, groceries, banks, fitness centres & more! (id:42568)
RE/MAX Real Estate Centre Inc Brokerage
462 Arkell Road
Puslinch, Ontario
Beautiful Bungalow On Large Mature Lot. This big lot is ideal to build a beautiful home close to City Of Guelph. Featuring: 139 Foot Lot that is 242 Feet Deep, 1500 sqft, 2+2 Bedrooms, 2 Bathrooms, Hardwood Floors. Walkout to Backyard Sunroom. Updates: Shingles and Furnace. Minutes to Guelph. Across from University Land that will not be developed. (id:42568)
Royal LePage Royal City Realty Brokerage
900 Parkplace Street
Huron-Kinloss, Ontario
Incredible custom built all brick two storey home located in the highly coveted Heritage Heights sub division overlooking the breath taking views of Lake Huron sitting on over a half acre! This incredible home offers over 3600 square feet of comfortable living space with hardwood and ceramic throughout the main level, solid cherry cabinets with a mocha finish, hardrock countertops, wall oven with ceramic cooktop, main floor laundry, large 2nd floor master bedroom with walkout deck and that incomparable lake view (with access steps away) and gas fireplaces on all three levels, 4 piece ensuite with marble and glass shower and heated floors. The upper level provides three further large bedrooms with a 3 piece bath. The lower level boasts a beautiful solid wood bar, rec room and another full bath with walk out access to the garage from the utility room. The exterior provides a complete 1400 sq ft. wrap around composite covered deck with access from laundry, living and dining rooms to enjoy your coffee for the morning sunrises and wine for the evening sunsets. The manicured landscaping comes complete with an in ground sprinkler system. Call your REALTOR® to schedule your personal viewing today! (id:42568)
RE/MAX Land Exchange Ltd Brokerage (Kincardine)
114 Baldwin Drive
Cambridge, Ontario
Welcome to 114 Baldwin Dr, where luxury meets nature in Cambridge's exclusive enclave. Nestled amongst serene surroundings, this exquisite home boasts 4 bedrooms and 4 bathrooms, offering a harmonious blend of elegance and comfort. One of the rare jewels of this neighborhood, this home enjoys the privilege of backing onto Cambridge's esteemed Mill Pond Trail. Imagine waking up to the tranquil view of the pond from your patio, with direct access to the sprawling trails, making it an idyllic haven for nature enthusiasts. Crafted by renowned builders, Mattamy Homes, in 2009, this residence is a testament to quality craftsmanship and timeless design. Upon entry, be greeted by the warmth of hardwood floors that seamlessly guide you through the open layout and 9 foot ceilings througout the main floor, and second floor. Ascend the beautiful curled staircase that gracefully leads to both the upper level and fully finished basement. Admire the focal point of the living space - a stunning stone fireplace wall, complemented by a cozy gas fireplace, perfect for chilly evenings. Entertain with ease in the separate dining room or retreat to the office/den area on the main floor for moments of productivity and solitude. The master bedroom exudes luxury with its private den, his and her closets, and an ensuite offering a sanctuary for relaxation. Prepare culinary delights in the elegant kitchen equipped with a gas range and a convenient eat-in kitchen island, ideal for casual dining and gathering with loved ones. The lower level presents additional living space with a fully finished basement boasting an extra bedroom, full bathroom, and a spacious rec room, catering to various lifestyle needs. Step outside to the beautifully landscaped backyard, where lush greenery and manicured gardens create a serene outdoor oasis. Parking is a breeze with the convenience of a 2-car garage. This is more than a home; it's a lifestyle awaiting its discerning new owner. (id:42568)
M1 Real Estate Brokerage Ltd
209 Mcfarlane Crescent
Fergus, Ontario
Spectacular 5 bdrm, 5 bath home with over 4000 sq.ft. of finished living space, situated on a rare find walkout lot backing onto pond views. Located in the sought after Summerfields Community & built with quality craftsmanship, this home is perfect for the growing, blended or multi-generational family. Through the front door, you're welcomed by the spacious entry, soaring ceilings & abundance of natural light throughout. Exquisite kitchen with built in appliances, center island & breakfast bar, quartz counters & under cabinet lighting lead you out the sliding doors to south facing upper deck, creating that seamless indoor/outdoor space. Functional open concept living room with gas fireplace framed with custom built in shelving, cabinetry & hand-scraped hardwood flooring. Abutting this is a large dining area perfect for family gatherings or could be ideal for home office space. The upstairs boasts 4 very spacious bdrms, all with full ensuite baths. Lavish master bdrm with giant walk-in closet & 5-piece ensuite bath, soaker tub, WI shower, double vanity & sinks & granite counters. Additional bedrooms with their own ensuite baths, means no more need for sharing or waits for the loo! Upstairs laundry room completes the upper floor conveniences. Fully finished basement with 5th bdrm & 3-piece bath, walk-in shower thoughtfully designed for pet spa or regular use. Rec room offers wet bar & kitchenette, easily converted to full kitchen. Lower level sliders to full walkout & lower deck. Home has extensive upgrades including custom cabinetry & built-ins in kitchen design, porcelain tiles in baths, landscaping, RI for electric car charger in garage & much more. Come see for yourself & explore the expansive amenities the area has to offer, including new Groves Hospital, Sportsplex, many great restaurants & patio's along the banks of the Grand River, all the amenities you need. Quick commute to 401 & GTA, Guelph, Orangeville and KW - once you're here, you'll never want to leave! (id:42568)
Keller Williams Home Group Realty
20 Lands Court
Cambridge, Ontario
Absolutely Stunning Property Suitable For a Large Family Located On A Cul- De-Sac In One Of the Most Sought After Millpond Subdivision Surrounded By The Greenspace. RARE 50' HUGE POOL SIZED PIE SHAPED LOT. Fully Finished & Beautifully Upgraded Northridge Model With 3080 Sq Ft + Another 1300 Sq Ft Fully Finished Basement. Over 4300 Sq Ft Of Living Space. Inviting Front Porch / A Double Door Entrance That Brings You to The Open Foyer Featuring a Beautiful Chandelier. 9 Ceilings on The MF. A Formal Large Living Rm. 5th Bedroom/Den/ Office & a Powder Rm. A Modern Huge Full Size Dining Rm / A Blue Accent Wall With Opening To a Super Large Family Room / Another Lovely Modern Accent Wall & Gas Fireplace. Open To The Large Dinette & a Dream Fully Refurbished Dream Kitchen / Subway Tile Backsplash, Quartz Counter Tops, Breakfast Bar, Lower Valance / Undercounter Lights. Huge Wall To Wall Pantry, Gas Stove & A Walk In Pantry. Door to the Garage. Pot Lights Galore. 8' Wide Upgraded French Doors Leads You To Huge Pie Shaped Backyard. Hardwood Staircase / Wrought Iron Pickets. 2nd Floor / The Small Library Setup. 4 Very Generous Size Bedrooms, Two / Vaulted Ceilings & Huge Windows. Computer Nook. 2nd floor Laundry /Built In Uppers. Huge Primary Bedroom / window Seat. Full Sized His & Hers Walk In Closets. Ensuite With Double Sink, 6' tub & a Separate Shower/Glass Door. Another Full Washroom / Double Sinks. Fully Fin Open Concept Basement With Living Area , Rec room & Gym Setup + Another Full 3 Pce WR/ Granite Countertops. Pot Lights + a Large Storage Area. 200 Amp Hydro. All 5 Appliances Replaced Within Last 3 Yrs. Brand New Furnace (2024). Parking For 4 Full Sized Cars on driveway + 2 In The Garage. 90% Of The Light Fixtures Upgraded. EV Connection in Garage. Surrounded By All Larger Homes. Close To All The Conveniences Like Parks, Schools, Transit, Recreation Facilities, Highway 401 + The Quaint Hespeler Downtown On The River. 25 MINS AWAY FROM MILTON,45 FROM MISSISSAUGA. (id:42568)
Kingsway Real Estate Brokerage
34 Norwich Road W
Breslau, Ontario
Welcome to Owner's Pride, A Luxury Living at 34 Norwich Rd, Breslau- A haven of modern comfort and elegance nestled in the prestigious location of Breslau. This meticulously maintained 4-bedroom 2.5 bath home boasts a captivating Landscape curb appeal with Armour Stone, a 3-car Tandem Heated Garage and a charming Aggregate driveway, walkway and inviting front porch to the double door entrance, A grand foyer welcome you a seamless blend of sophistication and functionality, where luxury exudes elegance in every corner of this meticulously kept home, featuring a spacious foyer, adorned with 9ft ceilings, stylish light fixtures and pristine dark hardwood floors seamlessly connects the living room, dining area, and Chef's kitchen, Complete with SS appliances, granite countertops, and a central island perfect for entertaining. Moving upstairs, you will find 4 bedrooms. Retreat to the luxurious huge Primary bedroom with his and hers walk in closets and a spa like ensuite and stading shower. The second level comes with Engineered Hardwood throughout; enjoy the convenience of the flexible upstairs Laundry/Office space and additional living space in the basement with another option for Laundry. Outside, the fenced backyard beckons with a Tiger wood deck, stamped concrete patio, and private area for relaxation with Family. Proximity to Breslau Memorial Park & all amenities, and access to the 401, Kitchener, Waterloo, Cambridge, Guelph & Regional Airport. Schedule your showing today and experience unparalleled beauty in your comfort zone. (id:42568)
RE/MAX Real Estate Centre Inc.
698 Gloria Street
Blyth, Ontario
Introducing a newly built 4-plex property located in a serene and peaceful community. This property offers the perfect blend of comfort and convenience, making it an ideal choice for those seeking a tranquil living environment. The 4-plex features a modern design and boasts a garage, providing ample parking space for residents. With 2 bedrooms and 2 bathrooms in each unit, this property provides spacious and comfortable living spaces for individuals and families alike. The quiet community setting ensures a peaceful and relaxed atmosphere, allowing residents to enjoy a sense of privacy and tranquility. Whether you're looking for a cozy home or an investment opportunity, this newly built 4-plex offers a desirable and convenient living option. (id:42568)
RE/MAX Land Exchange Ltd Brokerage (Wingham)
682 Gloria Street
Blyth, Ontario
Introducing a newly built 4-plex property located in a serene and peaceful community. This property offers the perfect blend of comfort and convenience, making it an ideal choice for those seeking a tranquil living environment. The 4-plex features a modern design and boasts a garage, providing ample parking space for residents. With 2 bedrooms and 2 bathrooms in each unit, this property provides spacious and comfortable living spaces for individuals and families alike. The quiet community setting ensures a peaceful and relaxed atmosphere, allowing residents to enjoy a sense of privacy and tranquility. Whether you're looking for a cozy home or an investment opportunity, this newly built 4-plex offers a desirable and convenient living option. (id:42568)
RE/MAX Land Exchange Ltd Brokerage (Wingham)
683 Gloria Street
Blyth, Ontario
Introducing a newly built 4-plex property located in a serene and peaceful community. This property offers the perfect blend of comfort and convenience, making it an ideal choice for those seeking a tranquil living environment. The 4-plex features a modern design and boasts a garage, providing ample parking space for residents. With 2 bedrooms and 2 bathrooms in each unit, this property provides spacious and comfortable living spaces for individuals and families alike. The quiet community setting ensures a peaceful and relaxed atmosphere, allowing residents to enjoy a sense of privacy and tranquility. Whether you're looking for a cozy home or an investment opportunity, this newly built 4-plex offers a desirable and convenient living option. (id:42568)
RE/MAX Land Exchange Ltd Brokerage (Wingham)
25 Venture Way
Thorold, Ontario
Four unique models with over 90 quality featurette and finishes are available. The model shown is the Erie, a beautiful 2305sq ft home featuring a large open concept main floor and three bedrooms, 2.5 baths. Price incudes Lot Premium as this is an oversized corner lot. Driven by an emphasis on design, superior craftsmanship and our own experiences, we're committed to building the best homes for our families. We partner with the finest planners, architects, engineers and trades to ensure we don't just build houses but build homes. (id:42568)
Real Broker Ontario Ltd.
127 Duke St E Street
Kitchener, Ontario
Beautifully restored century home in prime Downton core location. D-3 zoning, many usages, such as commercial entertainment, Dwelling unit, health clinic, office, home business, Private Club or Lodge, studio, restaurant & more! Parking for 4-5. Steps away from Waterloo Region courthouse, Kitchener farmer's market, LRT, Library, Museum, Centre in the square, etc. Many updates including wiring, plumbing, furnace, floorings, lighting, steel roof, windows, and more. (id:42568)
Peak Realty Ltd.
705 Hollinger Crescent
Listowel, Ontario
This is your opportunity to own a brand new Legal Duplex custom-built Bungalow with a double car garage. This bungalow is not just a stunning Home but also a great income helper if needed, making it an enticing investment. Boasting 3,350 sq. ft. of total finished living space, this property features a total of 6 bedrooms and 4 bathrooms. Upon stepping into the home, the large foyer with quality ceramic immediately captures attention. This bright open concept Home boasts 13’ ceiling in the Foyer, Great Room, and Dining room, adorned with Coffered Ceiling and Crown Moulding. Quality ceramic and hardwood flooring enhance the aesthetic appeal throughout the main level. The chef’s kitchen seamlessly overlooks the expansive great room, creating a perfect space for both living and entertaining. Completing the main floor is the convenient laundry/mudroom with an entrance from the garage. The fully finished basement is were you will find the 2nd unit is equipped with tall ceilings, oversized windows, a spacious rec room, 3 more bedrooms, a 4pc bathroom with a double sink, a laundry room, and a separate entrance, adding versatility and potential for additional rental income. High-speed/fibre optic internet is available, and the New Home Tarion warranty ensures a worry-free investment for years to come. This property offers exceptional value and ideal for multifamily living or rental income. Seize this opportunity and book your appointment today! (id:42568)
RE/MAX Solid Gold Realty (Ii) Ltd.
705 Hollinger Crescent
Listowel, Ontario
This is your opportunity to own a brand new custom-built Bungalow with a double car garage. This bungalow is not just a stunning Home but also a possible income helper if needed. This luxury built bungalow Boasts over 3,350 sq. ft. of total finished living space, this property features a total of 6 bedrooms and 3.5 bathrooms. Upon stepping into the home, the large foyer with quality ceramic immediately captures attention. This bright open concept Home boasts 13’ ceiling in the Foyer, Great Room, and Dining room, adorned with Coffered Ceiling and Crown Moulding. Quality ceramic and hardwood flooring enhance the aesthetic appeal throughout the main level. The chef’s kitchen seamlessly overlooks the expansive great room, creating a perfect space for both living and entertaining. Completing the main floor is the convenient laundry/mudroom with an entrance from the garage. The fully finished basement is were you will find more finished space equipped with tall ceilings, oversized windows, a spacious rec room, 3 more bedrooms, a 4pc bathroom with a double sink, a laundry room, and a separate entrance, and kitchen perfect for the growing family adding versatility and potential for additional rental income as a duplex. High-speed/fibre optic internet is available, and the New Home Tarion warranty ensures a worry-free investment for years to come. This property offers exceptional value and ideal for multifamily living or rental income. Seize this opportunity and book your appointment today! (id:42568)
RE/MAX Solid Gold Realty (Ii) Ltd.
424135 6 Concession
West Grey, Ontario
Welcome to this charming chalet log-home, nestled in the serene countryside just outside the town of Markdale. Situated on just over 50 acres of blissful land, this property offers a peaceful retreat surrounded by the beauty of nature that you’re immersed in the moment you enter the driveway under a canopy of trees. A large pond and a picturesque creek wind their way across the expansive grounds, creating a tranquil ambiance. The home itself boasts 3 bedrooms and 2 bathrooms, with the primary bedroom featuring a convenient walk-out to the spacious back deck that overlooks the enchanting pond. Abundant windows flood the interior with natural light, offering breathtaking vistas of nature from every corner of the house. Multiple outbuildings provide endless potential for various uses, and a large basement breakout space with a fireplace can be transformed into an additional bedroom with its own walk-out to the lower-level deck, providing scenic views of the pond through the surrounding trees. The property also includes a 2-car detached garage connected to a sizable den, ready to be converted into a space of your choosing. Immerse yourself in the tranquility of this chalet retreat, where the possibilities are as vast as the surrounding landscape. Check our website for additional information. (id:42568)
Sea And Ski Realty Limited Brokerage (Kim)
97 Ray Drive
Tobermory, Ontario
Welcome to the Lakehouse at the Red Canoe! Whether you are looking for the perfect retirement retreat, cottage, year round home, the perfect work from home location or just the perfect Ontario sunset, look no further. Privacy abounds on this property with over an acre of seclusion at the end of a cul-de-sac and abutting over 300 acres of conservation land just for good measure. If that is not enough, let's not forget that it sits on the border of Fathom Five National Marine Park. Just a short 5 minute drive to Tobermory with its beautiful new grocery store, medical clinic, school and marina this is the perfect mix of seclusion and amenities. Did I mention this is a cedar log home set back in the cedars on the shoreline of Lake Huron. What are you waiting for? Call your REALTOR® today for your private showing! (id:42568)
Sutton-Sound Realty Inc. Brokerage (Wiarton)
17187 Elginfield Road
Thames Centre, Ontario
Situated on a picturesque 3+ acre parcel nestled between London and St. Marys, this bespoke 4-bedroom residence boasts a plethora of distinctive features that are sure to captivate. Spanning over 4000 sq. ft. above ground, this abode is primed for your family's enjoyment. Highlights include a charming natural fieldstone wood-burning fireplace, an indoor pool with a sauna that seamlessly transitions into a second-floor loft or potential bedroom suite. The property also showcases an original century 'Post & Beam' barn, complete with an attached workshop and currently configured with horse stalls, a tack room, and ample space for additional livestock. Two fenced-in paddocks, one featuring a unique stone wall/fence, await your horses, cows, goats, or other animals. Completing the allure of this estate are a serene pond, mature trees, a fire-pit area, and an outdoor patio space. Plus, the geothermal heating and cooling system ensure that your utility costs remain pleasantly lower than anticipated. Click on the virtual tour link, view the floor plans, photos, layout and YouTube link from your own home and then call your REALTOR® to schedule your private viewing of this great property! (id:42568)
RE/MAX A-B Realty Ltd (St. Marys) Brokerage
213 Fallowfield Drive
Kitchener, Ontario
Ready to move in - Builder's former model now available for sale-3 bedroom plus loft on a 47 foot wide lot! Welcome to The Enclave at Jeffery Place by the award-winning The Ironstone Building Company Inc. This private Country Hills location offers executive homes on stunning treed lots and modern /functional design. The Somerset -offers 9’ on main floor, oak staircase to the second floor, ceramic tile in the foyer, kitchen, laundry and baths, engineered hardwood in the family room, dining room, carpet in bedrooms, hard surface kitchen and bath countertop. Master bedroom with W/I closet/luxury 5 pc bath with tilled glass shower and enclosed toilet. The open concept kitchen offers plenty of cabinets( soft close),island with a breakfast bar. Hard surface driveway (concrete) /200 amp service, central air. An absolute must-see! Model/ presentation center home available to see via private appointment( 217 Fallowfield Dr). (id:42568)
RE/MAX Twin City Realty Inc.
705 Salzburg Drive
Waterloo, Ontario
Escape to your own private oasis in this lovingly cared for 4+bed, 2 storey stunning detached home in the highly sought after Clair Hills neighbourhood! Upon entering you will be greeted by the expansive open concept design of this home, boasting a 2 storey high living room with numerous windows and gleaming hardwood. The main floor features a separate dining room. a beautiful kitchen with lots of cabinetry and pantry, a bright dinette area with access to a large upper deck area perfect for sitting and relaxing in the fresh air. This floor is completed by a convenient 2 piece bathroom. The second level features recently installed luxury vinyl plank flooring, a large primary bedroom with a walk-in closet . All renovation done afrer 2022. The other generous rooms on this level are light filled and offer plenty of storage. The lower level spacious recroom, access to a beautiful patio sitting area and spot to cozy up to the fire, this suite offers the ultimate combination of comfort and luxury! Close to all amenities! Come see for yourself why this is the perfect space to call your own. Newly wooden stair and flooring. Main floor specious living room and family room.New Kitchen with Granite countertop and Stainless steel appliances. Second level with 4 Bedrooms and Laundry room. Master bedroom with Walk in closet 5 pc Ensuite.Enough room for growing Family. Finished basement with 3 pc bath. Close to park. (id:42568)
Peak Realty Ltd.
9573 Road 3 N
Minto Twp, Ontario
Country paradise on 2 acres! 1620 sq ft bungalow with double garage. Large open concept home with 12 x 22 sunroom off kitchen, 2 bedrooms, and 2 - 4 pc baths on main level. Finished walkout basement has rec room with woodstove, 3 pc bath, bedroom, cold room, and office. 27' x 40' shed with two horse pens, hay/straw storage and two paddocks. A must see!! (id:42568)
RE/MAX Midwestern Realty Inc Brokerage (Har)
820 Laurel Street
Cambridge, Ontario
Fully Renovated Legal Triplex! This property has been fully renovated from top to bottom and inside out and is now ready for your tenants. This VACANT triplex is an investors dream. All separate meters, radiant in floor heating are just a few of the extensive upgrades . The main floor features a 2 bedroom apartment with an office, 2 bathrooms as well as a very large walk in closet. The second floor has 2 units both are 1 bedroom with very large bathrooms. The third unit also features a very large walk in closet. The outside features a new asphalt driveway and parking for a minimum of 4 vehicles with a turn around in the back making getting in an out a breeze. All new fire escapes and new siding enhance the outside appearance. Located in Preston within minutes to the 401, close to shopping, transit with the area slated for many planned new developments the upside to this investment is extremely high. (id:42568)
Davenport Realty Brokerage
208 Ridgemere Court
Kitchener, Ontario
Welcome home to 208 Ridgemere Court. This lovely house is situated in a beautiful and family-friendly neighbourhood, making it the perfect place for those looking to raise a family. With 4 spacious bedrooms, 2.5 bathrooms, main floor office space, living room and family room this home offers plenty of space for everyone. Luxury Primary suite boasts extra large walk in closet and jetted soaker tub for ultimate relaxation. The 2 car garage provides ample storage space and parking. Located close to schools, walking trails, and the 401 this location offers convenience and accessibility. Start your day off right by sipping a cup of coffee on the deck, basking in the morning light. End your day by relaxing in the large family room, cozied up by the fireplace. The unfinished basement with lookout windows provides endless possibilities for customization and expansion. This house truly has everything a family could need and more. (id:42568)
RE/MAX Solid Gold Realty (Ii) Ltd.
9643 Road 3 North Road
Clifford, Ontario
Nestled on over 3 acres of sprawling landscape, this charming ranch bungalow offers the perfect blend of tranquility and convenience. Step inside to discover a cozy retreat with 4 bedrooms and 2 bathrooms, providing ample space for comfortable living. The open-concept layout boasts abundant natural light and a seamless flow between the living, dining, and kitchen areas, ideal for both relaxation and entertaining. Enjoy countryside views from every angle, as well as direct access to outdoor entertaining from multiple points in the home. Whether you're savoring morning coffee on the sun-drenched deck or unwinding with a glass of wine under the stars, this property offers endless opportunities for rejuvenation. Need space for your hobbies or projects? Look no further than the detached shop, complete with a bonus loft area. With plenty of room for storage, crafting, or even converting into a private studio, this versatile space is a true asset for any homeowner. Car enthusiasts will appreciate the ample parking space, including room for RVs, boats, or trailers. Plus, with close proximity to the Towns of Mount Forest and Harriston you'll enjoy the perfect balance of rural living and urban convenience. Don't miss your chance to experience the best of country living. Schedule your private tour today and discover the endless possibilities that await in this idyllic retreat! Detached garage insulated, potential for a granny flat on 2nd floor, new deck and stairs on detached garage, Detached Garage 25 X 30, 8.5' foot ceiling. 3.39 acres (id:42568)
Davenport Realty Brokerage (Branch)
20 Charles Young Avenue
New Hamburg, Ontario
Absolutely Stunning! Do not miss your opportunity to own this original owner home being offered for sale for the first time. From the moment you arrive the level of pride in ownership is evident. As you pull into the driveway, notice the gorgeous mature landscaping, the metal roof and beautiful aggregate concrete drive. Once you enter the home you will see the sun filled 2 story entry/ living room spaces and beautiful oak staircase. This spacious home with 9 foot main floor ceilings and over 3500 sq ft living space offers a gorgeous separate dining room, family room with gas fireplace and spacious kitchen. The kitchen with granite countertops, stunning island, and ample cabinetry overlooks the breathtaking yard complete with concrete patio, extensive landscaping and no back yard neighbours. Upstairs you will find a large primary bedroom with 5pc ensuite. The additional 2 bedrooms share a conveniently located 4pc ensuite. The oversized laundry room is also located on the upper floor. If you still need more space for family or entertaining, the fully finished lower level provides a 4th bedroom/ office, very large yet cozy rec room and another 3pc bath. The staircase from the lower level up to the garage makes it a great opportunity offering in law suite capabilities. This property is sure to impress! (id:42568)
RE/MAX Twin City Realty Inc.
65 Tilbury Street
Breslau, Ontario
AMAZING!! Stunning Corner lot detached house with 4 bedrooms and 3 washrooms offers plenty of space and privacy. Separate living, dining, and family rooms provide versatility for different activities and gatherings. Features like Very Bright, Lots of upgraded windows, 9-foot ceiling on the main floor, modern glass standing shower, and upgraded kitchen cabinets add luxury and functionality to the home. With amenities like the second-floor laundry room and ample storage space, it's designed for convenience and comfort. Huge Backyard for summer activities, Unspoiled basement to design on your personal choice The prime location in a growing community, close to universities, schools, shopping centers, parks, highways, the Waterloo Airport & Toyota Motor Canada, adds significant value. It seems like an ideal family home with everything one could need nearby and much more!! B/I Dishwasher, Range Hood, Refrigerator, Stove, Washer, Dryer (id:42568)
Homelife Miracle Realty Ltd.
176 Otterbein Road
Kitchener, Ontario
***OPEN HOUSE SATURDAY & SUNDAY 2-4PM**CUSTOM DESIGNER SPEC HOUSE MOVE IN READY FRONTAGE 107' FEET! Elegant and spacious, this home is the perfect space for your growing family! Decorative stone skirt and grand foyer give this home tremendous buyer appeal. Convenient MAIN FLOOR OFFICE is the ideal space for the busy professional. Large family room with an accent ceiling lends itself to the family's hangout spot for movie night! Spacious eat in kitchen with large window, QUARTZ COUNTERTOP and BACKSPLASH, large island and designer upgraded cabinetry. 6 FOOT PATIO SLIDERS in the breakfast nook, the best spot to enjoy your morning coffee. MUDROOM off of the garage for the added bonus. 9 FOOT CEILINGS and carpet free ticks all the boxes on the main floor. UPPER LEVEL with MASSIVE PRIMARY BEDROOM,walkin closet and 5 PC LUXURY SPA ENSUITE. UPPER LEVEL LAUNDRY ROOM with HUGE linen closet for ease of use additional 3 great sized bedrooms with large closet space. ALL BATHROOMS WITH QUARTZ Book your viewing today! Close to shops, schools, parks, greenspace, trails plus MORE! * CONTACT NOW FOR FLOOR PLAN, SPRING PROMOTION WHICH INCLUDES $25,000 IN FREE UPGRADES! (id:42568)
RE/MAX Twin City Realty Inc.
104 Winston Street
Rockwood, Ontario
Welcome to 104 Winston Street located in Beautiful Rockwood, ON. This brick, two-story house is the perfect family home with 4 very large bedrooms, 3.5 bathrooms, a double-car garage, and the perfect finished basement! Inside features 9-foot ceilings, hardwood floors, a Living room with gas fireplace, and built-in cabinetry. The large Kitchen has solid wood cabinets, granite countertops and a walk-in pantry! Upstairs features a gorgeous Primary Suite with his and her walk-in closets and a 5 Piece bath along with 3 other large bedrooms a shared 5 piece Bath and Laundry closet. The finished basement is awesome, half designed just for the kids and the other half a rec room perfect for entertaining. The kids will love the little play fort under the stairs! Finally, the backyard has a private hot tub surrounded by a covered gazebo with a skylight! This house is all ready for the next family to call Rockwood home. (id:42568)
Royal LePage Royal City Realty Brokerage
136 Kettle Lake Drive
New Hamburg, Ontario
Step into this captivating bungalow nestled in the heart of the vibrant Stonecroft Adult Living Community. Offering breathtaking views of open fields, lush trees, and winding pathways, this home provides a serene escape. With meticulous attention to detail, it boasts two bedrooms and an office or den on the main floor, where the 12-foot ceilings add to the grandeur of the space. The primary bedroom offers tranquil backyard views, a spacious walk-in closet, and a luxurious ensuite with a glass shower. The open-concept living room, adorned with a cozy gas fireplace, effortlessly flows into the kitchen and dining area. Here, you'll find a bright kitchen to cook in, featuring a 9-foot island with seating, quartz countertops, built-in appliances, and ample storage in the large pantry. The kitchen also boasts ample storage with pull-out drawers and soft-close cabinets, complemented by undermount lighting. Hardwood flooring throughout the home adds warmth and elegance. Step outside onto the deck with glass railings, perfect for enjoying the surrounding views. Beneath the deck, find standing-height storage for outdoor essentials, keeping the space tidy and organized. Residents of this community enjoy easy access to the highway, making commuting a breeze. Additionally, they have access to a recreational center with a host of amenities, including a pool, tennis/pickleball courts, sauna, party room, and library. (id:42568)
RE/MAX Twin City Realty Inc.
731 Autumn Willow Drive
Waterloo, Ontario
To be built by Activa. The Heronview Model starting at 3,183sqft, with double car garage. This 3 bed, 2.5 bath Net Zero Ready home features taller ceilings in the basement, insulation underneath the basement slab, high efficiency dual fuel furnace, air source heat pump and ERV system and a more energy efficient home! Plus, a carpet free main floor, granite countertops in the kitchen, 36-inch upper cabinets in the kitchen, plus so much more! Activa single detached homes come standard with 9ft ceilings on the kitchen level, principal bedroom ensuite with glass shower door, larger basement windows (55x30), brick to the main floor, siding to bedroom level, triple pane windows and much more. For more information, come visit our Sales Centre which is located at 259 Sweet Gale Street, Waterloo and Sales Centre hours are Mon-Wed 4-7pm and Sat-Sun 1-5pm (id:42568)
Peak Realty Ltd.
Royal LePage Wolle Realty
7680 Eighth Line
Guelph, Ontario
BEAUTIFUL COUNTRY BRICK BUNGALOW ON A SPACIOUS LOT WITH SPECTACULAR VIEW FOR THAT EXTENDED FAMILY OR ENTERTAINING GUESTS. FEATURES 3 BEDROOMS UP, SPACIOUS KITCHEN WITH EATING AREA FOR LARGE GATHERINGS . FULLY FINISHED BASEMENT WITH 2 BEDROOMS, 4PC BATHROOM AND RECREATION ROOM, SEPARATE BASEMENT WALKUP TO GARAGE. MANY UPDATES. MUST BE SEEN TO APPRECIATE ! (id:42568)
Goldcap Realty
151 Cobble Beach Drive
Kemble, Ontario
Welcome To Your Cobble Beach Dream Home, A Stunning Former Model Residence With High-End Finishes And Designed For Both Comfort and Elegance (3059 SqFt Finished). Positioned To Capture The Serene Views Of Georgian Bay, This Property Boasts A Myriad Of Upgrades, Making It A Standout Offering In The Market. Step Inside To Discover A Chef's Kitchen, Where Cambria Countertops, A Large Island, A Farmhouse Sink And Porcelain Tiles Ensure A Delightful Culinary Experience. The Kitchen Seamlessly Flows Into The Living Areas, Highlighted By 16 Foot Coffered Ceilings And A Floor-To-Ceiling Stone Gas Fireplace, Perfect For Cozy Evenings. Double Doors And Custom Built-Ins Make Entertaining In Your Separate Dining Room A Breeze. Natural Light Floods The Home Through An Abundance Of Windows, Creating A Bright and Inviting Atmosphere. With Ample Bedrooms, This Home Accommodates Large Families Or Guests With Ease, While The Completely Finished Walk-Out Basement With 9 Foot Ceilings Offers Additional Living/Sleeping/Office Space, Rough-In For Wet Bar And Access To The Outdoors. Entertain In Style On The Balcony, Featuring Glass Railings For Uninterrupted Views Of Georgian Bay, Or Relax Amidst The Beautifully Landscaped Garden Equipped With A Hassle-Free Irrigation System. Double Car Garage With Inside Entry, Driveway Parking For An Additional 4 Cars And An Interlock Walk-Way That Leads To Your Front Door. Cobble Beach...This Is Not Just A House, This Is A Lifestyle. Don't Miss The Opportunity To Make This Exquisite Former Model Home Yours. Schedule A Viewing Now! Utilities Approximate - Water: $390/2 Months, Hydro: $102/Month, Gas: $120/Month (id:42568)
Century 21 In-Studio Realty Inc.
1012 West Street
Kincardine, Ontario
Welcome to this stunning six-bedroom home nestled in prime location with picturesque views of the serene lake and within short walking distance. Immerse yourself in the charm of this renovated gem, where modern convenience meets timeless elegance. Originally renovated in 2020, this home underwent a total transformation, including a spacious addition that expanded the living space to 1200 square feet on the first floor, 1876 square feet on the second floor, and a 500 square foot garage. Ideal for a large family or savvy investor, this home boasts two separate living quarters, providing versatility and potential rental income. With five plus one bedrooms and five and a half bathrooms, there's ample space for everyone to enjoy. The lower level features a fully equipped self-contained apartment with its own kitchen, living room, two bedrooms, and a full bathroom. Additionally, the basement offers a cozy family room, two storage areas, and a convenient cold room. Upstairs, you'll be captivated by the breathtaking lake views from the dining and living areas, as well as the expansive deck stretching across the back of the home. Stay comfortable year-round with ductless heat pumps and in-floor heating on the upper level, while the lower level boasts a natural gas furnace with central air. Don't miss the opportunity to make this unique and meticulously crafted home yours. Schedule a viewing today and experience this one of a kind, must-see home. (id:42568)
Royal LePage Exchange Realty Co. Brokerage (Kin)
695 Benninger Drive
Kitchener, Ontario
QUICK CLOSING AVAILABLE. SUBMIT YOUR OFFER TO US TODAY! The Elderberry Contemporary Model - starting at 2,456sqft, with double car garage. This 4 bed, 3.5 bath Net Zero Ready home features taller ceilings in the basement, insulation underneath the basement slab, high efficiency dual fuel furnace, air source heat pump and ERV system and a more energy efficient home! Plus, a carpet free main floor, quartz countertops in the kitchen, 45-inch upper cabinets in the kitchen, plus so much more! Activa single detached homes comes standard with 9ft ceilings on the main floor, principal bedroom luxury ensuite with glass shower door, 3 piece rough-in for future bath in basement, larger basement windows (55x30), brick to the main floor, siding to bedroom level, triple pane windows and so much more. For more information, come visit our Sales Centre which is located 62 Nathalie Street, Waterloo and Sales Centre hours are Mon-Wed 4-7pm and Sat-Sun 1-5pm. (id:42568)
Century 21 Heritage House Ltd.
Peak Realty Ltd.
568 Balsam Poplar Street
Waterloo, Ontario
**BRAND NEW MOVE IN READY, fully loaded with UPGRADES, WALKOUT BASEMENT! All rough ins installed for INLAW SET UP in the basement. Don't miss this executive home boasting nearly 2500 SQUARE FEET! Features include; 9 foot ceilings on the main floor and second floor, hardwood flooring in a huge family room, QUARTZ countertops in the kitchen with island and breakfast bar seating. Main floor laundry room and mudroom area. Pot Lights throughout! Upper level features ALL 4 BEDROOMS WITH ENSUITE PRIVILEGE! Primary with a huge walk in closet and private balcony access. Luxury ensuite with soaker tub, party sized shower and double sinks. Additional 3 bedrooms are good sizes with their own bathrooms. LOWER LEVEL WALKOUT BASEMENT perfect for in law set up. Double door walkout to backyard and 3 HUGE WINDOWS. Rough in for laundry and sink/ kitchenette area. This space also lends itself to a huge future rec room for your growing family! Steps to direct U OF W BUS line, Costco, shops, restaurants, Ira Needles and steps to Vista Hills P.S. Photos are virtually staged (id:42568)
RE/MAX Twin City Realty Inc.
943 Concession 2
Saugeen Shores, Ontario
Built in 2021 by Walker Homes this stunning retreat is on approx. 2 acres of land, offering a blend of luxury, comfort, and outdoor splendor. Situated beside the rail trail (with access to it) and boasting its very own wooden cabin (insulated w. wood stove), this property promises a lifestyle of tranquility and adventure. Step inside this 2492 square foot bungalow to discover a spacious great room complete with tasteful finishes and flooded with natural light. The heart of the home is the custom kitchen, complete with high-end appliances, ample counter space, and a convenient walk-in pantry. Adjacent to the kitchen is a main floor laundry/mudroom, providing practicality and ease of living. The main floor boasts three cozy bedrooms, including a primary suite with its own five-piece ensuite and a walk-in closet that's practically a room in itself. The kids' rooms share a cool Jack and Jill bathroom, and there's a handy powder room for guests. Venture downstairs to discover the mostly finished, 9' tall, basement offering endless possibilities for entertainment and relaxation. A dedicated hockey (etc.) room awaits sports enthusiasts, while another huge family room, fourth bedroom and bathroom provide ample space for activities and accommodation for guests or family members. Step outside to the expansive back covered porch, the perfect setting unwinding amidst the beauty of nature. The attached five-space garage is a car enthusiast's dream, complete with a workbench and hook up for a propane heater. Additionally, a third back garage door and poured asphalt pad behind the garage offers convenience for outdoor activities. Around the side of the house there is a separate septic tank and power hook up for your trailer. With its blend of luxury, functionality, and outdoor allure, this property presents an extraordinary opportunity to embrace the quintessential Canadian lifestyle. Don't miss your chance to make this dream retreat your own. Schedule your private viewing today. (id:42568)
Sutton-Huron Shores Realty Inc. Brokerage
424 Huron Road
Red Bay, Ontario
Luxurious Retreat in the Heart of Red Bay. Tucked away Between Sauble Beach and The Grotto in Tobermory Embrace the beauty and tight-knit community atmosphere of Red Bay offering unparalleled comfort and elegance across three levels of meticulously crafted living space. Step into a world of sophistication and charm with large windows Crown molding and 9-foot ceilings on the main floor that add a touch of grandeur, while hardwood flooring creates a sense of warmth and luxury. The chef's kitchen offers a commercial Garland propane stove and custom exhaust hood. Unparalleled counter space with Corion countertops and island, stainless steel prep areas, triple sinks, two refrigerators and two dishwashers, large pantry. There is an eat in Dining area with chef’s desk and built in bookcases. A spacious dining room makes entertaining a delight. The main floor office with propane fireplace offers a cozy retreat for work or relaxation. Upstairs, four bedrooms await, including two expansive ensuite bedrooms. Plush carpeting in the hallway and stairs reduces sound, while heated floors in two bathrooms provide comfort and luxury. Descend to the basement to discover a haven of relaxation and recreation, with a bedroom suite, sauna, and spacious bathroom featuring heated floors and a large shower. A laundry room with steam closet and sewing area, workshop, and ample storage space. Experience the epitome of outdoor living with a pergola Trex deck with fire table and swings, fire pit, and Arctic Spa hot tub, perfect for enjoying the breathtaking sunsets that Red Bay is renowned for or gazing at the stars. Additional features such as a cabana with hammocks and a shed with covered wood storage ensure that every need is met. There is a privacy fence and parking for 8 vehicles offering convenience and security. Truly exceptional Red Bay property offering luxurious amenities, spacious living areas, attention to detail, this home offers the perfect blend of comfort and elegance. (id:42568)
Royal LePage Rcr Realty Brokerage (Wiarton)
34 Treeview Drive
St. Jacobs, Ontario
Welcome home! This quality one-owner Bromberg home is ready for a new family to make memories here. This home was lovingly built with custom brick and includes a bonus 3rd tandem garage spot, perfect for storing that special car, motor toys, home gym, or simply using for extra storage while still parking 2 cars in the garage. The main floor features a formal dining room, an open-concept great room with 11' ceilings, and an updated kitchen with plenty of storage and prep space. On the second storey, you'll find 4 good-sized bedrooms, laundry, and a large primary bedroom complete with a luxury ensuite. The basement features a bedroom and 3 pc washroom, along with a spacious rec room with laundry and kitchen rough-ins, providing in-law suite potential. Updates include a basement finishing (2012), new concrete driveway and walkway (2023), updated kitchen with quartz counters (2023), freshly painted (2024), new LVP flooring and carpet (2024), 30 yr roof shingles (2022). Located nearby the Health Valley Trail and Conestogo River. Live in the friendly community of St Jacobs, where the kids can walk to school, while still accessing the St Jacob's market, Walmart, highway access, Sobey's Northfield and the full Corporate Campus within 5 minutes. Book your private showing and start packing today! (id:42568)
Royal LePage Wolle Realty
30 George Street
Bluewater, Ontario
Where rustic design meets modern living in the charming lakeside village of Bayfield! Welcome to 30 George Street, your very own private oasis nestled on an oversized treed lot emanating peace and tranquility. This craftsman inspired exterior façade with wood siding, metal roof and columned porch coordinates beautifully with the interior stylings and charm reminiscent of a vintage cottage. Upon entry, you are met with an immediate feel of coziness from the curated use of warm tones and textures throughout the home; from custom millwork and shiplap walls, to slatted ceilings and exposed salvaged beams. With over 2,200 square feet of living space across two levels, the expansive main floor centers around a gorgeous kitchen with coffered ceilings, stainless steel appliances and built in cabinetry. While the living and dining rooms are perfect for entertaining as they feature vaulted ceilings, a double-sided gas fireplace and ample natural lighting and views of the outdoors. This floor is completed with a guest bed, 3-piece bath, laundry room and secluded primary suite with walk in closet, ensuite and access to outdoor seating. The second level loft provides additional living space for family and friends and houses the capacity for 2 beds, 1 full bath and den with kitchenette, which could all be turned into a separate unit for future rental opportunity. Enjoy care free living with the professionally landscaped low maintenance yard so that you have more time to embrace the surrounding nature, have a bonfire or relax in the hot tub. Conveniently located between Grand Bend and Goderich, Bayfield is a thriving waterfront hub for culture and community, seasonal cottagers and year-round living. Within walking distance to the beach, artisan shops, restaurants, the marina, Pioneer Park and more, escape the hustle and bustle of the city and call this your dream home today! (id:42568)
RE/MAX Twin City Realty Inc.
23 Goderich Street
Kincardine, Ontario
Nestled along the Lake Huron shoreline in Kincardine, this recently updated year round cottage offers an idyllic setting perfectly situated in its own treed enclave, enjoying incomparable views and the soothing tranquility of crashing waves. Only a short distance from downtown, an easy walk along the lakefront footpath and boardwalk, this beautiful, natural setting is so close to all the amenities the Town has to offer. The cottage itself sits at an elevated level, the frontage offers a tree-lined circular driveway and double car detached garage. Shrubs and ground cover surround winding steps up to a patio for watching life along the water and enjoying the seasonal changes year round. The entry level layout flows freely from one part of the cottage to the next with majestic lakeviews from all primary rooms. An open plan design, you enter into an inviting atmosphere: the dining room, complete with cathedral ceiling and propane fireplace will allow family and guests to enjoy many get togethers; the living area is complimented by patio doors to the peaceful and private backyard. The kitchen offers plenty of custom cabinetry and countertops, the colourful backsplash adds a special decorative touch and a conveniently located bar offers sitting space to enjoy your morning coffee and those captivating views. The large, primary bedroom enjoys swathes of windows providing plenty of natural light, double closets plus an ensuite complete with tile, glass shower...yes you can fall asleep enjoying the sunsets over Lake Huron! Two more good sized bedrooms, one with patio door onto back deck, and a guest bathroom also home to the washer/dryer combination, complete this captivating, contemporary cottage. Invest in your own slice of paradise: whether it be a year round home or a relaxing escape to enjoy time with family and friends, t'will be a place to make memories.....Enjoy video and 3D tours.. (id:42568)
RE/MAX Land Exchange Ltd Brokerage (Kincardine)
2208 Red Thorne Avenue
London, Ontario
Elegance and prestige, simplicity and exquisiteness barely describe this 5-year-old beauty in the highly desirable Foxwood Crossing neighbourhood of Lambeth! This whole home offers a unique European design from its curb appeal, to the kitchen design to the windows which tilt or fully open. With nearly 2900 sq ft above grade, plus over 1000 finished sq ft below grade, this home is suitable for extended or blended families. Tons of natural light flooding the home, 4 large bedrooms, 3.5 bathrooms, a kitchen fit for any chef with floor to ceiling, modern cabinetry, an extended countertop offering an eat at island, a breakfast area plus a separate dining area, make it perfect to host all your family gatherings. Main floor is also home to a 2-pc bath, laundry room and garden door to the backyard, which backs on to a tranquil and peaceful treed lot. Upstairs are the 3 bedrooms, a full bathroom, plus the primary bedroom with its own ensuite and walk-in closet. There is also space for your home office in the large loft area. The newly finished basement offers a rec room, a 3-piece bath and a rough in kitchen area for future use. You'll also find additional perks such as smart speakers throughout and fully wired HDMI plus a 10w generator for your added piece of mind. Flexible closing date. (id:42568)
Royal LePage Crown Realty Services
51 William Lewis Street
Kitchener, Ontario
Live your Grand Life at 51 William Lewis St! This stunning 2.5 storey home offers an ideal blend of modern luxury and timeless elegance. With 3 bedrooms & 4 bathrooms, this home is perfect for families or those who love to entertain. Step inside to discover an open concept layout adorned with porcelain tile & hardwood flooring throughout the main floor. The gourmet kitchen is a chef's dream, featuring stainless steel appliances, including a gas stove & range hood, under cabinet lighting, & upgraded fixtures. The living room boasts a coffered ceiling & a custom clear stained-glass window insert. Enjoy indoor-outdoor living with a composite deck off the dining room, complete with a hot tub and a gas BBQ line for alfresco dining. Downstairs, the finished basement offers even more space to unwind, with a 2-piece bathroom, workout room, storage room, and a spectacular temperate controlled wine cellar made of California redwood racks, capable of holding up to 700 bottles. Upstairs, the primary bedroom is a sanctuary, featuring a coffered ceiling, upgraded walk-in closet, and a luxurious 3-piece ensuite with a double shower and heated floors. Two additional oversized bedrooms, one with California closet inserts, and a 4-piece main bath provide ample space for family and guests. But the luxury doesn't stop there - ascend to the fully finished third floor, where you'll find a welcoming retreat complete with a gas fireplace, custom wormwood shelving, custom cabinetry, and a wet bar with a wine fridge & dishwasher. Additional features include soundproofing insulation between floors, central vac, and a fully fenced yard with gates on both sides of the home. Located in a highly desirable neighborhood, you'll enjoy proximity to schools, parks, shopping, & more. Plus, outdoor enthusiasts will love the nearby Walter Bean Trail along the Grand River, as well as Tremaine Park & Chicopee ski hill just around the corner. Don't miss your chance to call this exquisite property home. (id:42568)
Peak Realty Ltd.
199 St George Street E
Fergus, Ontario
Welcome to a slice of history nestled within the enchanting town of Fergus, Ontario. Character, charm & pride of ownership resonate throughout this beautifully renovated 1878 century home with the perfect blend of old-world charm and contemporary living! As you step inside the welcoming front porch you will walk through the original hardwood front door to a main floor that boasts authentic locally harvested maple floors, soaring cathedral ceilings and lots of large windows with deep window sills to allow the natural sunlight to stream in. Also, on the main floor is a sizable kitchen with a center island, granite countertops and lots of storage space. You have a main floor bedroom, 3 piece bath and laundry room. The spacious living and dining room exhibit an exposed stone wall, a cozy fireplace and beautiful built in wall unit. Upstairs you will find 2 spacious bedrooms and a 4 piece bath featuring a soaker tub. Step outside to a yard framed with a stunning ornate fence a large stone patio and a beautiful perennial garden. The outdoor studio built in 2018 can be converted into a single garage. In 2023 it was finished as a partial studio/storage shed. It features a cozy wood stove and its versatility invites you to transform it into an office, cozy reading nook, art studio or man cave. There are boundless opportunities for personal expression within this remarkable space. Parking is a breeze with ample space for multiple vehicles. The 2016 renovations include, insulation, drywall, wiring, plumbing, windows, flooring, bathrooms and more. This remarkable property is just a short leisurely stroll from the grand river, schools, parks and the downtown core with plenty of shops and restaurants. Your dream home awaits! Book your showing today before its gone! (id:42568)
Century 21 Heritage House Ltd
29 Mcdonald Street West
Listowel, Ontario
Ever wish you had a do over. Well this home is it in 3706 finished sq feet. From the top end finishes to those special touches you wish you had thought of earlier. Here you will find an executive home on just over half an acre. The stone finished house is surrounded by mature trees and an oasis that gives you privacy in town. The open concept main area still affords you private spaces for quiet times. High tech meets todays needs from the CAT6 wiring and the surround sound in the entertainment room, State -of-the Art AI controlled security system and climate controls at your fingertips. View the beautiful outside through low e windows. No worries inside as the furnace, AC, wiring, roofing all done in 2022. But wait, it is also prewired for Hot Tub, Electric Car Charger and a generator. On top of that, it is all ready for family, friends and work. Call your realtor today for a private viewing. (id:42568)
Kempston & Werth Realty Ltd.
8 Bayfield Terrace
Bayfield, Ontario
8 Bayfield Terrace Located in the heart of old Bayfield on the Historic Trail, this 5 bedroom 5 bath home offers more than enough space for friends and family. Built in 2018, enjoy the benefits of new construction with design that reflects the historic style of Bayfield, down to details such as local reclaimed brick. The main floor boasts a spacious principle bedroom and ensuite, with two more large bedrooms and an office/Den upstairs. Main floor laundry is a bonus. The basement is set up for additional sleeping accommodations with 2 bathrooms and a kitchenette, ideal for an in-law suite and additional visitors. Low-maintenance luxury vinyl plank flooring throughout is perfect for days returning from the beach. An impressive 37x12 deck with 15x12 cathedral ceiling covered porch is designed to enjoy outdoor dining and entertaining. A 20x20 carport with attached 8x14 workspace with a concrete floor finishes off a property lush with mature gardens. Ideally located only a short walk to the marina, the beach, the river flats and the shops. This property is a must-see! (id:42568)
Kaptein Real Estate Inc.
35 Hayden Street Unit# 1605
Toronto, Ontario
Impressive flat, located in one of the most sought after East Side neighbourhoods! The Bloor Street Neighbourhood Condominium Residences, are conveniently located near bars, restaurants, shops, and the Metro. This absolutely stunning 2 bedroom suite, features a 619 ft second storey terrace! 3 main floor sliding door walkouts, from the primary suite, bedroom/den, and kitchen on the main level to balconies. An abundance of light coming from the glass atrium windows leading to the terrace. Custom designed, sparing no expense! Open style Great room, herring bone engineered flooring with cork underlay. Extensive use of potlights throughout and designer lighting over water fall island! Magnificently designed custom kitchen, double oven microwave, induction cooktop, and custom exhaust fan trimmed in custom finishes, quiet mode dishwasher, built in fridge with custom trim package, built in coat closet and pantry. All pull outs, over sized cabinets and ample storage. Wine rack, upgraded Brazilian hardware, custom built cabinets, and pull outs in bathrooms. Stunning tile and walk-in showers, Primary ensuite featuring built in bidet toilet combo with heated seats and wash cycle. Luxurious Auto Blinds, beautiful shaker doors and black hardware, upgraded trim. Don't miss this beauty! (id:42568)
RE/MAX Twin City Realty Inc.
38 Cameron Street
Bayfield, Ontario
Nestled in the trees in a remarkably secluded setting within the historic town of Bayfield, this spacious custom-built home boasts four bedrooms and two bathrooms. The heart of the home is the relaxing open-concept great room, dining area, and kitchen adorned with reclaimed antique wood floors, a gas fireplace, and expansive windows framing the views of the gardens and private yard. The Chef's kitchen, renovated in 2015, showcases wood cabinetry, a pantry, granite countertops, and a central island. Tucked away from the main floor living spaces are two generous guest bedrooms and a full bathroom along with a comfortable family room at the front of the house. The spacious primary bedroom, framed with windows, includes a generously-sized ensuite bathroom and a walk-in closet with built-in organizers. The second-floor loft-bedroom features charming gable windows, a walk-in closet and built-in cabinetry-a versatile space ideal for a home office, studio or craft room with provisions for a future powder room. For those in need of workspace and storage, this residence provides ample options beginning with an attached heated workshop (22' x 18') that leads to 2-1/2 garage bays plus an additional bonus room situated above the second garage. Outside, the private park-like backyard is the perfect place to relax. Ideally located, this home offers convenient access to the lake as well as the shops and restaurants of Bayfield Main Street shops and restaurants. (id:42568)
Royal LePage Heartland Realty (Bayfield) Brokerage
754755 Highway 53 Highway
Woodstock, Ontario
First time in 23 years on the market! Fantastic country property close to 401/403 corridor for commuters. Mature landscaping and trees provide ambiance and privacy. Multi-level design allows for large families or multi-generational living. Open concept kitchen/dining area with an abundance of maple kitchen cupboards (2017), quartz and granite countertops and convenient main floor laundry. Entry level sitting room/library promotes quiet afternoon visiting and lower level rec room is great for game nights, overnight overflow guests or working from home. Super sized separate level primary suite with a spa like bathroom, walk in closet and private balcony overlooking gardens. Triple garage (oversized double 24' x 28' ) allows for storage, parking, workshop (heated) and toys. Beautifully landscaped yard features perennials, fruit trees, patio and gazebo. Paved court could be suitable for tennis or pickle ball. (id:42568)
Hewitt Jancsar Realty Ltd.
4 Hamilton Drive
Guelph/eramosa, Ontario
Welcome to 4 Hamilton Dr, a thoughtfully renovated 4-bdrm home on expansive 110 X 185ft lot offering the idyllic setting of country living with the city’s comforts mere minutes away! Pulling up you’ll notice the triple-car driveway extends to the oversized double-car garage with a 25 X 28ft addition boasting lofty 10ft ceilings. A convenient garage door opens to the backyard, simplifying lawn maintenance & outdoor activities. As you step inside the living room captivates W/rich wood flooring & generous window that bathes the space in natural light. Cozy fireplace W/brick mantel & rustic wood beam creates an inviting space to unwind. Spacious dining area is ready to host your family gatherings complemented by sliding doors that open to the expansive backyard. Seamlessly flowing into the beautifully renovated kitchen boasting beautiful stone counters, high-end S/S appliances & fresh white cabinetry. The vast centre island offers add'l prep space & hub for casual dining & socializing. Upstairs you’ll find 3 sizeable bdrms with large windows & generous closet space, complemented by stunning 4pc bathroom W/granite counters & tile-surround tub/shower. The lower level offers spacious family room illuminated by pot lighting & 2 large windows. Contemporary 3pc bathroom W/granite counters & 4th bdrm complete this level. Descend to the finished bsmt which unveils a rec room featuring B/I bar, perfect backdrop for memorable get-togethers! The grounds are equally impressive presenting a pool-sized lot approx. a third of an acre in size, fringed by stunning mature trees. Here, the spacious back deck awaits, an idyllic spot to relax & entertain guests! Short stroll to Cross Creek Park & scenic walking trails that lead to beautiful Guelph Lake. Spend weekends fishing, canoeing or relaxing on the beach! Enjoy peace & quiet of living in a safe, family-friendly community while being mins from shopping centre offering restaurants, shops, banks, Canadian Tire, Staples, Walmart & more! (id:42568)
RE/MAX Real Estate Centre Inc Brokerage








