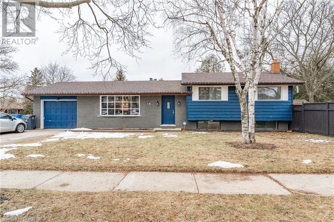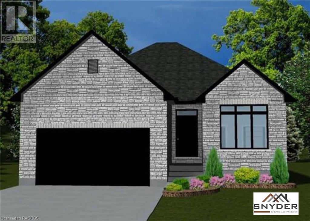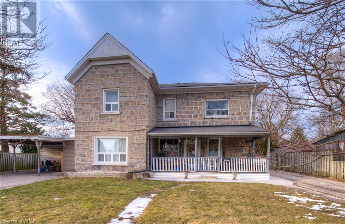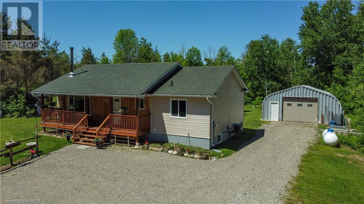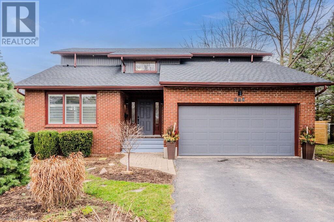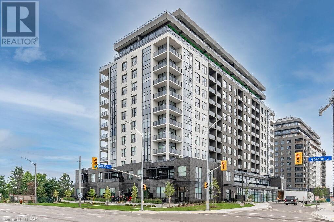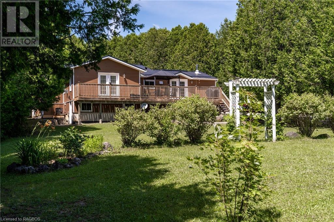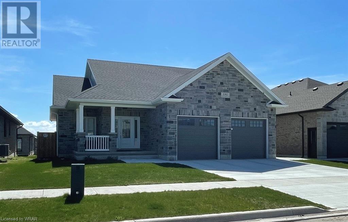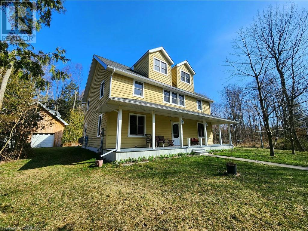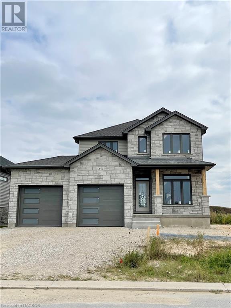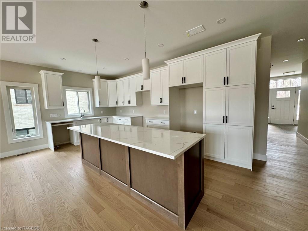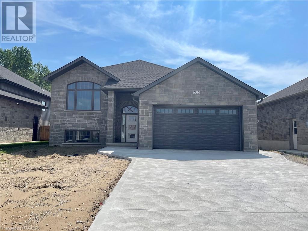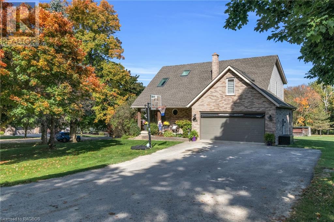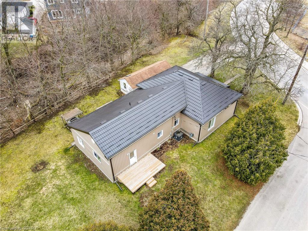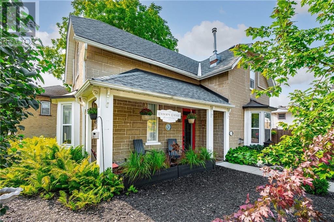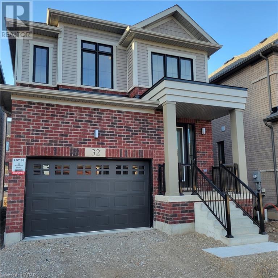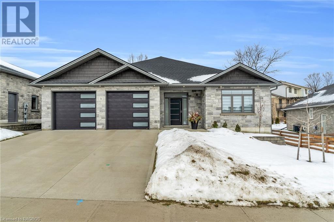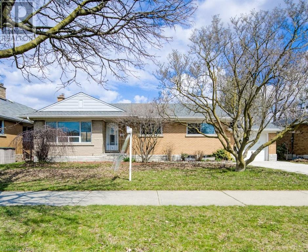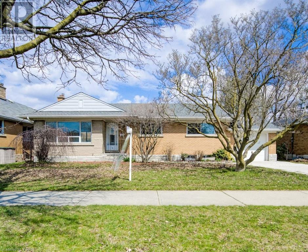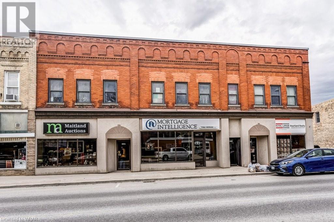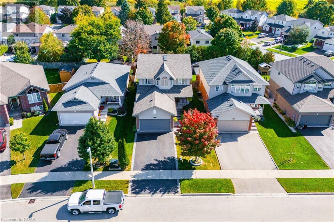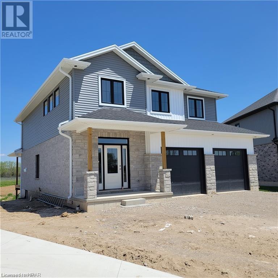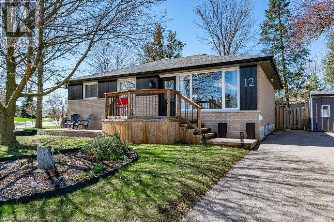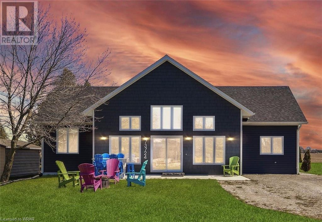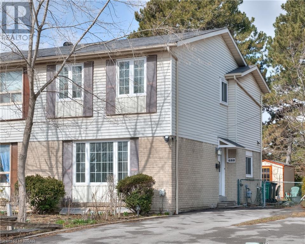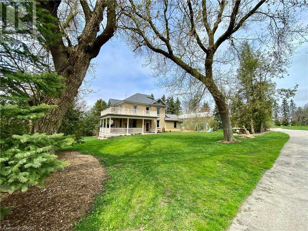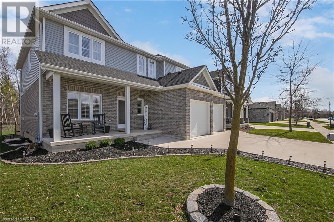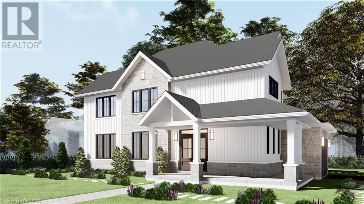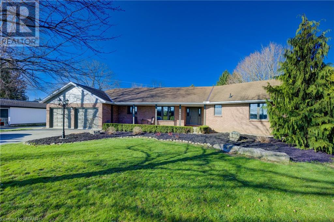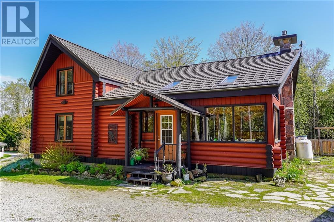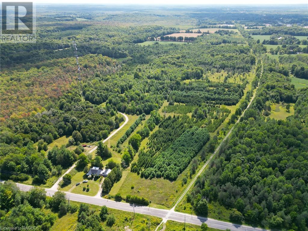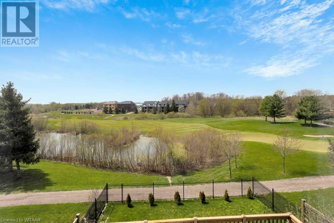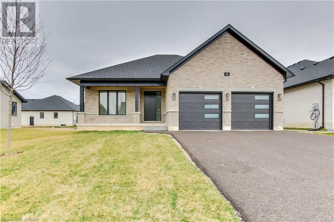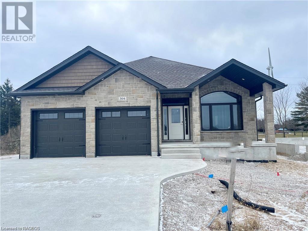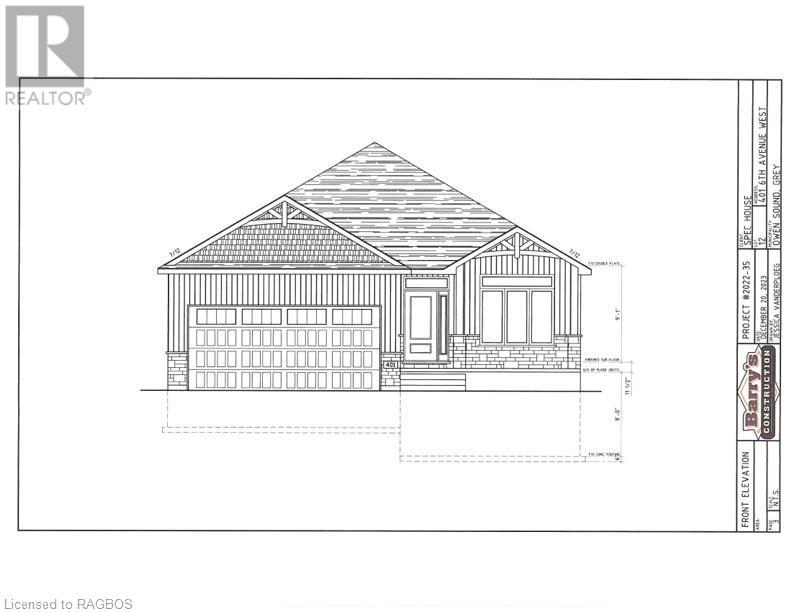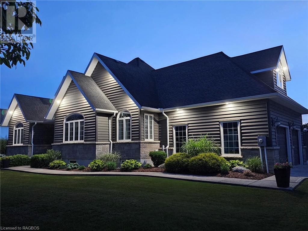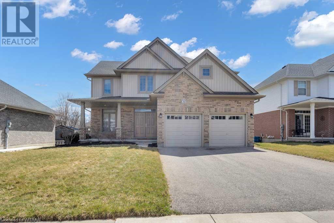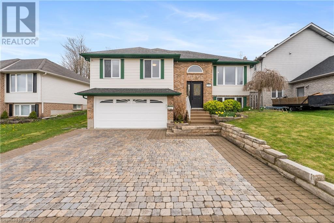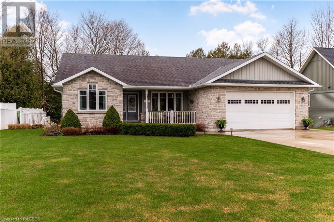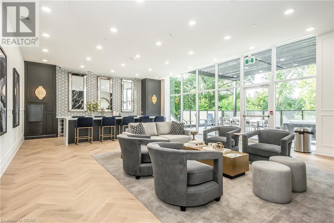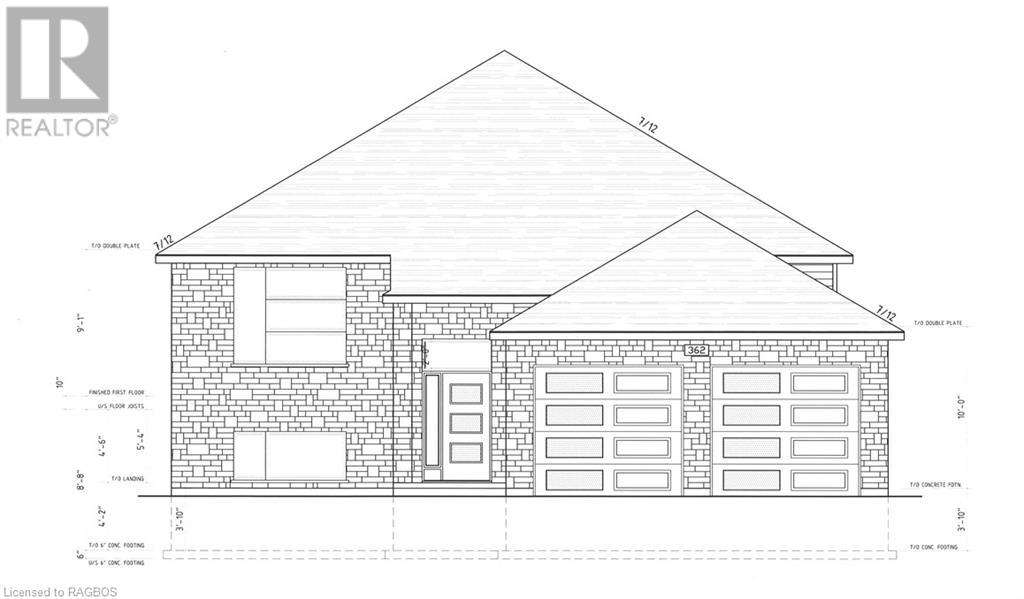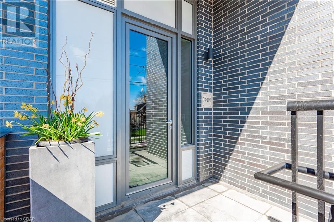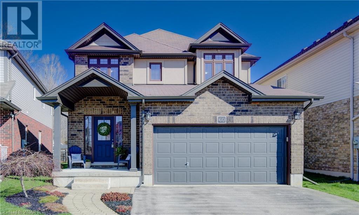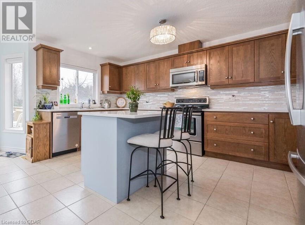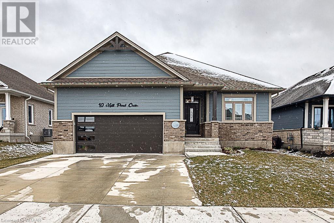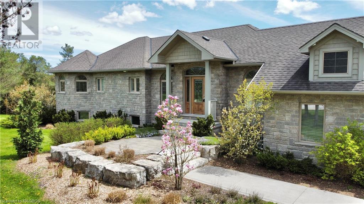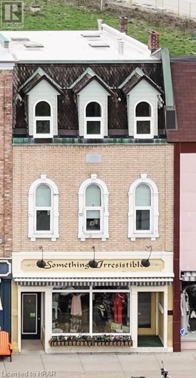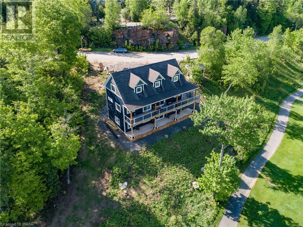EVERY CLIENT HAS A UNIQUE REAL ESTATE DREAM. AT COLDWELL BANKER PETER BENNINGER REALTY, WE AIM TO MAKE THEM ALL COME TRUE!
18 Carnaby Crescent
Guelph, Ontario
Location, location location in Guelph's University Village, has 1470 Sq Ft.of finished carpet free living space. This attractive detached 3 level side split, has 3 bedrooms on the upper floor, with a finished lower level where you will find 2 more bedrooms and an office. It has an attached garage, double wide driveway, lots of storage room. Recently updated basement, kitchen with Barzotti cupboards, stainless steel appliances and porcelain tile floor. Stove has Induction Smooth Top. Main bathroom 4pc also updated. Large lot, fully fenced pool size yard with garden shed. From the kitchen, you can walk out to deck and side yard. The perfect home for the growing family or an investment, great family neighborhood conveniently located to University, public transit, shopping at the Stone Road Mall, Natural Area scenic hiking/biking trails, wetlands, forest, and playground. Roof shingles were replaced in 2019. Don’t miss out on this great opportunity, book your appointment today. (id:42568)
Century 21 Heritage House Ltd
Lot 15 Mclean Crescent
Port Elgin, Ontario
This 1511 sq. ft. bungalow is to be built by Snyder Development. This home offers 3 + 2 bedrooms and 3 baths. The main level has 3 bedrooms; the primary has an ensuite with a double vanity and a glass and tile shower. The kitchen and main floor baths have quartz counter tops, the living room has a fireplace and there is hardwood and tile throughout the main level. The lower level is finished with a large family room, a 4 piece bath and 2 additional bedrooms. The home is finished with a double car garage, a covered rear porch, a concrete driveway and sod. Act now and choose your finishes. (id:42568)
RE/MAX Land Exchange Ltd Brokerage (Pe)
290-292 Main Street
Cambridge, Ontario
3310 sq ft stone 4 plex with 2 separate driveways in RM4 zoning with tremendous potential! The 85' X 132' lot has paved parking for 10-15 + vehicles with plenty of play yard to spare. 290 Main St is an attached 2 level semi with a 6 car plus private driveway and its own private fenced in backyard. It is the unit on the left side facing the property. 292 Main St has a separate driveway on the right side facing the property that leads to back yard parking for the other 3 units (Unit A, Unit B, Unit C). The property has 2 separate sewer lines and a new sewer line and water line was installed in 2017. There are 4 separate water meters, 4 separate hydro meters, 4 separate gas meters, 4 hot owned water tanks, 4 fridges, and 4 stoves. 3 Units have tenant owned laundry facilities. All the utilities are payed by the Tenants except the Landlord pays for Unit C water only. (Approx. $120/month) There is a separate back door walkdown to the basement for the building mechanics. The current rents are low but the potential is excellent for the savvy investor. Current rents are in the Realtor Remarks. (id:42568)
RE/MAX K.l.s. Realty Inc.
RE/MAX Real Estate Centre Inc.
697 Elsinore Road
South Bruce Peninsula, Ontario
Rare! A Nature lovers, hikers, and birders paradise! Consider this your hobby farm for horses or other animals. This surreal 79-acre property in the sought-after area of South Bruce Peninsula and close to Sauble Beach! Only a five-minute drive to the sandy South Sauble Beach and waterfront of Lake Huron. This property is one of a kind, with kilometers of trails throughout it. Imagine yourself sitting on the back deck enjoying the seemingly endless majestic views of the beautiful yard and gardens. This private property features a variety of mature trees and sits on a quiet road in a nice central location approximately a fifteen-minute drive to Southampton, twenty three minutes to Wiarton, thirty minutes to Owen Sound, twenty five minutes to Port Elgin and just over an hour to Tobermory. Additionally, this property has a recent full survey completed. (id:42568)
Keller Williams Realty Centres
454 Bridge Street W
Waterloo, Ontario
Exquisite family home in choice Eastbridge location! This home sits on a 90' frontage lot with plenty of yard space. Upon entering this home you are welcomed by the soaring vaulted ceilings and bright open space! Sunken formal living room with large windows and California shutters make this a great entertainment space for hosting. Formal dining room has ample room for seating your large family on special occasions. California shutters and large windows bring in natural light for the added touch. Open concept kitchen with loads of counter space for prep, large window overlooking green yard, breakfast bar island and custom raised seating table that overlooks the sunken family room. Sunken family room with built in shelving, cozy fireplace and leads to private backyard! Enjoy space to run and play, BBQ's and your own hot tub to unwind and relax. Main floor also features, laundry room with side door access, a convenient powder room and mudroom space for storage. The upper level has spacious primary bedroom with modern renovated en-suite, pot lights, windows and double closets. 2nd bedroom huge and could lend itself to home office/den. 3rd bedroom bright and spacious and just off of the renovated bathroom. Enjoy the deep soaker tub, glass walk in shower and modern finishes. Lower level of this home has a full 4 pc bathroom with tub, large bedroom with windows and rec room space. This space could also be used as a gym or teenager’s bedroom. Many possibilities in this spacious family home, close to shops, universities, schools, highway access plus more. (id:42568)
RE/MAX Twin City Realty Inc.
1878 Gordon Street Unit# 203
Guelph, Ontario
This stunning 2-bed, 2-bath, end unit residence offers contemporary elegance and thoughtful design. Step inside to discover a spacious haven with impressive finishes & 10-foot ceilings. Hardwood floors flow seamlessly throughout, offering durability and warmth. The kitchen features sleek cabinetry, stainless steel appliances, and a convenient pantry. Entertain with ease in the open-concept living and dining area, where large windows flood the space with natural light. The primary suite has its own private balcony, while the ensuite bath boasts heated floors & an abundance of storage. The second bedroom provides versatility for guests or a home office, while an additional full bathroom ensures convenience and privacy for all. Outside, a spacious terrace awaits, basking in the afternoon sun and providing the perfect setting for those warm summer nights. Plus, with 1.5 underground parking spots, parking is never a hassle, providing convenience and security for your vehicles. With thoughtful amenities including heated bathroom floors, in-unit laundry, and ample storage space, this exceptional end unit residence offers the epitome of modern living in an unbeatable location. Don't miss your chance to experience luxury and convenience in this urban retreat – schedule your showing today! (id:42568)
Royal LePage Royal City Realty Brokerage
447077 10 Concession
Grey Highlands, Ontario
Deeded water access as well as a beautifully appointed 2,633 s/f raised bungalow on more than 1 acre of landscaped grounds in Eugenia. This home has been completely renovated and designed with single-level living in mind. You will be in awe of the attention to detail and high-end finishes. The main level offers a large functional foyer, main floor laundry, customized kitchen (2021), and a dining room with a WETT certified wood stove (2011) for cozy winter evening meals. This level also has a den, a large bright living room boasting a gas fireplace and walk out to the deck, 2 large bedrooms with walk-in closets, one being the primary bedroom with garden doors leading to a private deck, and its own private en-suite bathroom. The lower level with it’s separate entrance, offers 2 more generously sized bedrooms, a fourth bathroom and an abundance of space to add a living room and kitchen if an in-law suite is what you require. In the tranquil, treed yard you will find a large vegetable garden, shaded and sun filled areas for quiet relaxation and an expansive deck for entertaining friends and family. One of the two large storage sheds was built specifically as a drive shed for the lawnmower/snow-blower. In the second shed you can store your water toys to enjoy at the private deeded water access area restricted to “EEPHA Members” only. Ten minutes to Beaver Valley, 2 minutes to the lake, a short drive to Eugenia falls, trails and rivers, this year round home provides a four season playground for all to enjoy. There are so many fantastic features to this home. (id:42568)
Century 21 In-Studio Realty Inc.
1080 Kincaid Street W
Listowel, Ontario
Better than New! This stunning newer stone and brick 2+2 Bedroom, 3 bathroom bungalow features a covered front porch and large covered back porch, backyard stamped concrete patio and concrete side walk way, concrete driveway and landscaping. Engineered hardwood and ceramic tile flooring on the main level and easy care laminate flooring in the basement. You'll enjoy the open concept layout design, the primary bedroom with the lovely ensuite and walk-in closet, main floor laundry room and lots of storage space. The kitchen has quartz countertops, plenty of cabinets and an eating area, the livingroom/dining room features a gas fireplace and room for a dining table. The finished basement features an extra kitchenette and separate basement entrance from the double attached garage, making this the ideal in-law suite unit. The rec room area also features a gas fireplace for cozy family evenings. Overall, the design of this move-in ready home is such a wonderful age-in-place property! Call for more details. (id:42568)
One Percent Realty Ltd.
234 Shadywood Crescent
Point Clark, Ontario
If a country style home in a private wooded location (.795 acre) is what you have been dreaming of, then this family home is the one for you. This 2.5 storey family home features an oversized country designed kitchen that is sure to please your culinary soul. Two living room areas on the main floor for you and your guests to spread out and enjoy this setting on those cooler evenings or convert one to a main floor master. Large main floor laundry and a 2 pc bathroom completes the first floor floor plan with access to a 6 ft high basement. Second floor boasts another sitting area, 4 large bedrooms and primary bathroom with soaker tub and separate shower. From the second floor you can access the third floor of this home into the spacious bonus room that is sure to please with ample room for every game or activity you can dream of. This home also has a secondary storage shed, and a large two bay shop (24 x 25) that features a 2nd storey loft that is currently used as a work shop. This property has everything for every one in your family and must be seen to appreciate all of its features. (id:42568)
RE/MAX Land Exchange Ltd Brokerage (Pc)
347 Ridge Street
Port Elgin, Ontario
The exterior is just about complete on this brand new 2 storey home; located on the corner of Ridge Street and Amanda's Way in Port Elgin; just a short walk to gorgeous sand beach and nature trails. The above grade square footage is 2160; there is a full unfinished basement which can be finished for an additional $35000 including HST. The main floor features a great room with 9ft ceilings, hardwood floors and gas fireplace, kitchen with Quartz counter tops, walkout from the dining room to the backyard, powder room, laundry / mudroom off the 2 car garage and den. Upstairs there are 3 bedrooms and 2 full baths. HST is included in the asking price provided the Buyer qualifies for the rebate and assigns it to the Builder on closings. Prices subject to change without notice. (id:42568)
RE/MAX Land Exchange Ltd Brokerage (Pe)
390 Ridge Street
Port Elgin, Ontario
This stunning 1627 sqft, 3 + 2 bedroom bungalow on the West side of Ridge Street in Port Elgin is ready for immediate occupancy. You can hear the waves from your backyard. This plan features an open concept great room, dining area and kitchen with hardwood floors, gas fireplace and walkout to a covered deck. Standard features in this home include, Quartz counter tops in the kitchen, hardwood staircase to the basement, tiled shower in the ensuite, cabinets in the laundry room, hardwood and ceramic throughout and 9ft ceilings on the main floor, concrete drive, completely sodded yard and 2 gas fireplaces. The basement is finished; adding a family room, 2 more bedrooms, and a full bath with plenty of room left over for storage. HST is included in asking price provided the Buyer qualifies for the rebate and assigns it to the Builder on closing. Prices are subject to change without notice. (id:42568)
RE/MAX Land Exchange Ltd Brokerage (Pe)
383 Ridge Street
Port Elgin, Ontario
2 Separate Units in One House! This raised bungalow features a 3 bedroom, 2 bath unit on the main floor and a 2 bedroom, 1 bath unit in the basement. Located at 383 Ridge Street in Port Elgin on the west side of HWY 21 with access to nearby nature trails that lead to the beach. Features of this model include, solid wood staircase, Quartz kitchen counter top on the main floor, hardwood and ceramic throughout the main floor, gas fireplace, sodded yard, partially covered 12 x 13'8 deck, concrete drive and more. HST is included in the list price provided that Buyer qualifies for the rebate and assigns it to the Seller on closing. House can be completed in approximately 90 days. (id:42568)
RE/MAX Land Exchange Ltd Brokerage (Pe)
978 Bentley Street
Mount Forest, Ontario
Huge Lot, Detached Shop, Inground Pool, Country Feel, All for under $1 Million! This home is located on the southern edge of Mount Forest on a mature tree lined street which will have you feeling like you live in the country. With a nice walk into town through the trail/bridge at the end of the street, it brings you right to the Sports Complex, Sports fields and Playground. Situated on a large 132ft x 198ft lot, this property has everything you are looking for. The home boasts over 2,700 sqft of finished living space with 4 bedrooms and 2.5 bathrooms. The main floor is very family centric with its large open concept kitchen and dining room. Entertain family and friends here with the deck a step away for BBQs and a living room with large picture window overlooking the rear yard adjacent to this space. The large primary bedroom is sure to please with an en-suite, walk in closet and a perfect private office area. Need a place for family movie night or to send the kids to play? Head downstairs to the large family room with wood fireplace with a flex use area which can provide space for a multitude of purposes. Need space for kayaks, bikes, motor sports, woodworking, etc? The 33ft x 24ft detached garage provides the perfect space for all of this so that you can still park in the attached double car garage, with walk down to basement, at the house. Get ready to be the center of summer fun with the heated inground pool and large yard for backyard games. No need for a cottage when your backyard is like this! Don't forget the attached hot tub room which is convenient for those chilly winter months. Large Primary with En-Suite and Office, Detached Workshop, Attached Double Car Garage, 4 Bedrooms, 3 Bathrooms, Heated Inground Pool, Large Lot, Lots of Natural Light, Family Centric Layout, Tree Lined Road, Edge of Town, the list goes on. Come view this house and see how it feels just like home. Updates include flooring, decking, Furnace, Roof, Skylights, Well Pump, Central Air. (id:42568)
Coldwell Banker Win Realty Brokerage
196 Eastern Avenue
Acton, Ontario
Spacious BUNGALOW featuring 5 Large Bedrooms and 2 full baths all on the main floor! Located in the heart of Acton on an oversized “1/4 acre” lot wrapped by a Ravine (black creek) offering views into green space. A covered porch, metal roof (2019), parking for 7, detached (1.5 car) garage, multiple decks, giant storage shed, updated kitchen, privacy from neighbours plus lots of updates over the past 2 years. Only a 2 min walk to the GO TRAIN, dining, drinks, shopping, banks, shoppers and so much more! Come out for a look and fall in love with your next home. (id:42568)
Keller Williams Home Group Realty
21 Colborne Street
Elora, Ontario
Discover the timeless charm of this historic Century home located just steps from downtown Elora. Boasting 4 bedrooms, 2 bathrooms, and a single-car attached garage, this property seamlessly marries classic elegance with modern comfort. The meticulously landscaped backyard serves as an outdoor oasis, perfect for entertaining and relaxation. Currently operating as the Colborne Cottage, this highly sought-after property presents boundless potential, whether as a family residence, an investment opportunity, or a vacation rental. Located amidst the quaint shops, restaurants, and cafes of downtown Elora, this home offers a unique chance to own a piece of history. Don't miss out on this remarkable opportunity – schedule a viewing today and envision the limitless possibilities that await at the Colborne Cottage! (id:42568)
Mochrie & Voisin Real Estate Group Inc.
32 Blackburn Street
Cambridge, Ontario
Welcome to 32 Blackburn St, located in Westwood Village, built by Cachet Homes. When entering this brand-new detached home, you will enjoy an open-concept main floor with 9-foot ceilings that offer plenty of natural light. The kitchen has granite countertops, a large island with built-in double sink and upgraded piping for a gas stove and water pipe to the fridge. The living room/dining room has natural engineered hardwood flooring, a gas fireplace, and a 7-foot Sliding door to the backyard. On the upper level, double doors will lead you into the primary bedroom with a large walk-in closet, a primary ensuite bathroom with a double vanity and an over sized glass shower. The laundry room is on the upper level for your convenience. The main bathroom has double sinks and a soaker tub, and two more bedrooms complete this level. Area influences include walking trails, a community pond, and parks, just minutes from Conestoga College and Highway 401. Garage door is to be painted. In the basement upgraded rough in for 3pc bathroom, Conduit from basement to the attic, gas line increased to 1 1/4 inch, rough in for a sink to add optional wet bar, and surge protector at the electrical panel. (id:42568)
Kindred Homes Realty Inc.
31 Fischer Dairy Road
Walkerton, Ontario
This stunning home was custom built in 2021 and is located in the peaceful Riverview Estates running along the Saugeen River in Walkerton, providing access to world class kayaking, canoeing and sport fishing. This home boasts over 3300 square feet of beautifully finished living space. The main floor of this spectacular home offers engineered hardwood flooring, a stellar open concept kitchen with custom cabinets and quartz countertops complimented by a walk-in pantry, a main floor master bedroom complete with a walk-in closet and luxurious ensuite featuring a large walk-in shower. Adding even more tasteful comfort & convenience, you’ll find a large laundry/mudroom offering plenty of custom cabinets for storage, another full bathroom plus a flex room which could easily be used as an office or bedroom. Downstairs you’ll find warmth and comfort from the in-floor heat in the finished basement which features a large family room, three bedrooms and an impressive golf simulator/media room for endless hours of family fun! Outside, the property is topped off with mature landscaping and vinyl fencing in the backyard. Close to all amenities & beautiful nature trails. Call, text or email to arrange a viewing. (id:42568)
Wilfred Mcintee & Co Ltd Brokerage (Walkerton)
190 Melrose Avenue
Kitchener, Ontario
Welcome to 190 Melrose Ave! This charming bungalow, recently transformed into a duplex, is a gem you won’t want to miss. Set on a generous lot, this property is a must-see. Upon entering, you'll be welcomed by a spacious, sunlit open-concept living area, courtesy of large windows that bathe the space in natural light. The living room seamlessly connects to the formal dining room, creating an ideal setting for family gatherings and cozy dinners. The well-appointed kitchen features modern appliances and is blessed with abundant natural light. The main floor hosts three generously sized bedrooms and a 4-piece bathroom. As you head to the lower level, you'll discover a complete second unit, offering two bedrooms, a 3-piece bathroom, a full kitchen, a full laundry room and the convenience of garage entry as well as a separate entry at the back of the home. Additional features on the lower level include a full-size glass shower, two brand new above-grade windows in the kitchen, oversized closets for ample storage, plenty of lighting throughout, and full-size side-by-side laundry. Not mention, new luxury vinyl flooring that graces the entire space, both up and down, and a fresh coat of paint throughout. This location is ideal, granting effortless access to neighborhood amenities, as well as proximity to public transit and straightforward highway access. Whether you're seeking a mortgage helper or a valuable addition to your residential investment portfolio, this opportunity is not one to miss (id:42568)
Chestnut Park Realty Southwestern Ontario Ltd.
190 Melrose Avenue
Kitchener, Ontario
Welcome to 190 Melrose Ave! This charming bungalow, recently transformed into a duplex, is a gem you won’t want to miss. Set on a generous lot, this property is a must-see. Upon entering, you'll be welcomed by a spacious, sunlit open-concept living area, courtesy of large windows that bathe the space in natural light. The living room seamlessly connects to the formal dining room, creating an ideal setting for family gatherings and cozy dinners. The well-appointed kitchen features modern appliances and is blessed with abundant natural light. The main floor hosts three generously sized bedrooms and a 4-piece bathroom. As you head to the lower level, you'll discover a complete second unit, offering two bedrooms, a 3-piece bathroom, a full kitchen, a full laundry room and the convenience of garage entry as well as a separate entry at the back of the home. Additional features on the lower level include a full-size glass shower, two brand new above-grade windows in the kitchen, oversized closets for ample storage, plenty of lighting throughout, and full-size side-by-side laundry. Not mention, new luxury vinyl flooring that graces the entire space, both up and down, and a fresh coat of paint throughout. This location is ideal, granting effortless access to neighborhood amenities, as well as proximity to public transit and straightforward highway access. Whether you're seeking a mortgage helper or a valuable addition to your residential investment portfolio, this opportunity is not one to miss (id:42568)
Chestnut Park Realty Southwestern Ontario Ltd.
294-302 Josephine Street
Wingham, Ontario
Welcome to 302 Josephine Street, Wingham, Ontario – a fantastic investment opportunity for any real estate enthusiast! 7.1% Cap rate! All commonly asked questions are in supplements. Well kept building in the heart of downtown always fully leased. The financials are in the supplements. All units have their own heating controls, water heater and furance as well as cooling controls! This multi-use property features spacious commercial units on the ground level, perfect for a variety of businesses (5 apartments and 3 commercial spaces - a total of 8 units). The ample windows allow natural light to flow throughout the space, creating a bright and inviting atmosphere for customers and clients. In addition, the property boasts 5 modern and comfortable apartment units on the upper levels. Each unit is designed with ample windows, providing plenty of natural light and stunning views of the surrounding area. This property is also equipped with 8 total furnaces, 7 hot water heaters, and 8 air conditioners, ensuring that each unit is comfortable and efficiently year-round. Located in the heart of Wingham, this property is in close proximity to all the amenities the town has to offer, including restaurants, shops, and other local businesses. With so much potential and versatility, this property is an opportunity that cannot be missed! (id:42568)
Keller Williams Innovation Realty
102 Revell Drive
Fergus, Ontario
Welcome home! Nestled in a highly coveted and mature neighborhood in lively north Fergus, this home sits on a tranquil street exuding warmth and charm. Step inside to discover a bright and light-filled main floor with ample space for the family. Feel the cozy embrace of the gas fireplace in the family room, and admire the beautiful hardwood floors and elegant wainscotting, adding a touch of sophistication to this traditional family haven. A convenient entrance and mudroom off the garage (with the option for laundry) add great functionality to this floorplan. Upstairs, enjoy more natural light and three generous bedrooms, two with walk-in closets. The primary bedroom is a retreat in itself, featuring a spacious ensuite bathroom complete with a sleek glass shower, double vanity, and soaker tub. Venture downstairs to find a spacious finished rec room, perfect for entertaining guests, along with ample storage space - more than enough space, in fact, to create a basement suite (with bathroom rough-in where current laundry is). The showstopper, however, is outside. Professional landscaping and hardscaping create a true backyard oasis. Imagine hosting family and friends in this enchanting space, complete with a fully fenced yard, commercial gas barbecue, and wet bar for your ultimate enjoyment. PLUS, the hot tub is included, truly making the backyard a four-season paradise. This home boasts numerous upgrades that set it apart further, including a newer roof (2020), a newer hot water heater (2019), updated quartz counters in the kitchen (2021), and a brand-new A/C unit (2023). Situated close to all the amenities you desire, including shopping and dining, and close to Downtown Historic Fergus and the Grand River. Don't miss your chance to experience the vibrant lifestyle awaiting you at 102 Revell Drive! (id:42568)
Mochrie & Voisin Real Estate Group Inc.
112 Rowe Avenue
Exeter, Ontario
Pinnacle Quality Homes presents its newest Executive Model in South Pointe Exeter. Situated on a Premier, large Pie shaped lot; this 2434 sq ft Energy Star Rated 2-storey home boasts 4+1 bedrooms/3 baths and a spacious yet functional open concept design perfect for families. The vast array of spanning windows show cases the privacy and view of the open fields behind, perfect for entertaining on your raised covered deck. Hardwood and tile floors throughout main floor; 9' ceilings on main level; custom kitchen with sprawling island and walk-in corner pantry; living room features a natural gas fireplace; large dining area with patio doors leading to deck; Spacious primary bedroom w/ huge walk-in closet and 5-piece ensuite with walk-in tiled shower and stand-alone tub. Quartz countertops throughout; Central Air; BBQ quick-connect gas line on deck; Large mudroom from 2-car attached garage with openers (fully insulated/dry walled and primed); fully sodded lot. Flexible closing date, this stunning family home is a must see! Call for more information. (id:42568)
Sutton Group - First Choice Realty Ltd. (Stfd) Brokerage
Royal LePage Heartland Realty (Exeter) Brokerage
12 Sims Gate
Georgetown, Ontario
Here is an opportunity to own one of the biggest lots in the neighbourhood, on one of the quietest streets in Georgetown. This updated bungalow with finished basement and separate entrance provides multiple living areas, as well as bedrooms on both levels. The living space continues through to the private back yard, with a 6 seater hot tub and two seating areas placed to take advantage of both the early morning and late day sun. With modern finishes throughout, you can devote your budget to building bigger in your yard - garage, shop or laneway suite perhaps? Or possibly a pool to complement the hot tub. The space is there to let your imagination run. Enjoy the convenience of being a comfortable walk from restaurants and shops, with none of the traffic of a main road. You're also only 5 minutes to the Georgetown Go Station or a quick hop onto Highway 7, making commuting a breeze. Don't miss your chance to see this incredible home, book a showing today! (id:42568)
Coldwell Banker Neumann Real Estate Brokerage
73724 Crest Beach Road S
Zurich, Ontario
Nestled along the pristine shores of Lake Huron, this stunning property exudes luxury and craftsmanship. Constructed in 2021 by a reputable custom home builder for their personal use, this residence boasts exceptional ICF construction renowned for its durability and energy efficiency. Meticulously crafted to meet the highest standards, including R-40 insulation. This 5-bedroom haven epitomizes comfort and style, offering ample space for both family and guests. Whether you envision it as your year-round home or a tranquil retreat, this property enjoys an idyllic location to enjoy the mesmerizing blue waters of Lake Huron. With deeded access to sandy beaches at two convenient locations—one 3 lots down and the other a 2 min walk to the end of the secluded dead-end street—waterfront living has never been more accessible. Discover the allure of Lake Huron, affectionately known as Ontario's West Coast—a hidden gem waiting to be explored. A grassy knoll adorned with permanent stairs leading to the beach area while pole lighting illuminates the walkway down to the water's edge. Ideally situated between Grand Bend and Bayfield. Great income property. $51,000 earned from short-term rentals in 2023. Large poured concrete patio, outdoor shower, large storage shed. This home is highly efficient with utility costs. (id:42568)
Chestnut Park Real Estate Limited
688 Green Meadow Crescent
Mississauga, Ontario
Nestled on a private crescent in a sought-after Mississauga Valleys neighborhood, this charming 2- storey home boasts a premium pie-shaped lot with a tranquil view and no rear neighbours. Inside, the open-concept kitchen to dining area features vinyl floors, a modern kitchen with quartz counters, and ample cabinetry. Upstairs, three bedrooms and a 4 piece bathroom offer comfort and style. The finished basement adds versatility with a rec room/ and a bedroom and full renovated 3 piece bathroom. With 3 spaces of driveway parking, convenience is key. Enjoy outdoor relaxation in the private backyard oasis. Perfectly situated near schools all amenities, you're a 5 minute drive from the QEW, 401/403/410, this home offers both comfort and convenience. Don't miss your chance to make it yours! (id:42568)
Keller Williams Innovation Realty
30 Head Street
Rothsay, Ontario
Experience the tranquil allure of this picturesque property, where serenity, modern amenities and character converge on 1.2 acres. This captivating 2.5 storey home has been meticulously renovated. Step onto the inviting wrap-around porch added in 2019, stretching gracefully from the main to the second storey. Inside you can indulge in the main level's amenities, from the large kitchen with in-floor heating to the cozy living room with its wood-burning fireplace and bay windows. Work or study in the office space adorned with built-in cabinets, and find convenience in the nearby two-piece bath and tucked away laundry. The second level will lead you to 3 generously sized bedrooms, accompanied by a new private ensuite and a 4pc family bathroom. A 3rd floor retreat can be a great casual hang out space or play room. Throughout the home, original woodwork and stained glass windows exude timeless charm, harmoniously fused with modern updates. Radiant heat, courtesy of a natural gas boiler with individual thermostats in each room, ensures consistent comfort. A massive detached 28’x48’ heated garage has ample room for parking, a hoist and workshop space. Surrounded by mature trees, the property offers abundant green space for children to play and gardens to grow. A lovely stamped concrete patio featuring a serene pond and waterfall will be your own private oasis this summer. Immerse yourself in privacy, comfort and enduring elegance within this meticulously maintained century home. (id:42568)
Exp Realty
500 Rogers Road
Listowel, Ontario
Welcome to 500 Rogers Road in Listowel! This inviting 2-storey home in the heart of North Perth, offers 4 bedrooms, 2 full and 2 half bathrooms, blending elegance and functionality seamlessly. As you enter, natural light floods the spacious rooms and open concept design, creating a warm ambiance. The main floor hosts a large kitchen with sleek cabinetry, a center island, and a pantry, perfect for culinary adventures. The dining area leads to a large covered deck featuring built in BBQ, ideal for al fresco dining and relaxation. Retreat upstairs to the luxurious primary suite with a walk-in closet and a spa-like 5-piece ensuite. Convenience is at your fingertips with an upper floor laundry room. Three additional spacious bedrooms and a full 5-piece bathroom completes the second floor, offering ample space and comfort for family members or guests. Step outside to discover a fenced backyard, perfect for outdoor leisure and recreation. Additionally, the unfinished basement presents an opportunity for personalized customization according to your preferences and needs. Conveniently located, this home offers access to Listowel's amenities, including shops, dining options, recreational facilities, schools, parks, and medical facilities. Don't miss your chance to call 500 Rogers Road your new home. (id:42568)
Exp Realty
173 Jack's Way
Mount Forest, Ontario
THE PERTH IS LOCATED AT 173 JACK'S WAY AND IS A CUSTOM BUILT 2 STOREY HOME, WITH OPEN CONCEPT KITCHEN ,DINING AND GREAT ROOM GAS FIREPLACE, DOOR TO COVERED PORCH/PATIO, CUSTOM KITCHEN CABINETS, WALK IN PANTRY, FOYER FROM FRONT COVERED WRAP AROUND PORCH,3 BEDROOMS, MASTER ENSUTE ANBD WALK IN CLOSET, 2ND LEVEL LAUNDRY, 2 AND 4 PC BATHS, GAS HEAT, CENTRAL AIR, WALK UP FROM BASEMENT TO 2 CAR GARAGE, CUSTOM FEATURES INSIDE AND OUT. YOU WILL ENJOY THIS HOME. (id:42568)
Royal LePage Rcr Realty Brokerage (Mf)
144 Dover Street
Otterville, Ontario
Nestled on over an acre, this exceptional bungalow offers spacious country living. Boasting five bedrooms, this home provides ample space for family and guests alike. Downstairs to the expansive finished basement, endless possibilities await for entertainment, recreation, or relaxation. Step outside into the backyard paradise, where an above-ground pool sparkles in the sunlight, inviting you to cool off on warm summer days. Nearby, a charming playground beckons children to play and explore, while a large shed and greenhouse offer practicality and opportunity for gardening enthusiasts. With every corner of the property meticulously cared for, this bungalow provides not only a home, but a sanctuary where cherished memories are made amidst the beauty of nature. (id:42568)
Go Platinum Realty Inc Brokerage
1483 Highway 6
South Bruce Peninsula, Ontario
At this very special property you find a serene and secluded 10 acre retreat away from the hustle and bustle of city life - with the added benefit of turn key rental units fully approved and operational as a Tourist Cottage Rental Establishment. This is a chance to own an exquisite log home with a cozy and warm atmosphere, providing a sense of relaxation and tranquility. Take in the dramatically high ceilings of the great room. Envision the joy of hosting gatherings and entertaining friends and family in your thoughtfully designed modern kitchen and spacious living areas. Picture yourself unwinding in the sunroom, basking in the natural light and connecting with the beauty of nature. Breath taking views of tall trees and the surrounding gardens from each window. With three bedrooms and two bathrooms, including the convenience of a main floor bedroom and bath, this layout suits many lifestyles. This log home was originally built by a local artist and his former gallery located down the hill has been beautifully modified into three separate short or long term rental units with plenty of amenities. Their location allows privacy for the main house. This is an opportunity to generate additional income through the units designed to target the high number of visitors to the Bruce Peninsula. Imagine the joy of hosting visitors excited about exploring the Bruce's outdoor wonders, from hiking picturesque trails to discovering hidden beaches and witnessing stunning sunsets. With the close proximity to Wiarton, you have the added advantage of easy access to everything from schools, restaurants, shopping, hospital and the harbour for yourself and your guests. (id:42568)
Exp Realty
123064 Story Book Park Road
Meaford (Municipality), Ontario
This unique property of 109 acres is located just 5 minutes south of Owen Sound, Grey Bruce Regional Health Centre, schools and shopping. Nature's paradise for appreciating wildlife with a small cold water stream, filtering through a valued wetland and contributing to a tributary of Bothwell’s Creek. Historically the location of this property is located on a road once called Starvation Corners because of the shallow topsoil on the Niagara Escarpment bedrock. Today, this road is named after an established amusement park. The property has a unique trail system meandering through the forest that consists of: mature maples, ash, beech, pine plantations, hawthorns, wild apple trees and cedars. The perfect ecosystem to sustain the abundance of wildlife that lives here. Enjoy the small cabin in the southern section of the property that is protected by the towering pine trees, near the vegetation at the edge of the wetland. Here you can quietly watch deer, turkeys, migrating birds and more. Lovely curb appeal welcomes you to this cozy home with mature gardens and stamped concrete patios. The first floor has a spacious kitchen and dining area. The living room has an adjacent sunroom that offers plenty of natural light and views of the immense backyard. The first floor is complete with two bright bedrooms and a four piece bath. The lower level adds plenty of bonus living space. Off of the breezeway there is a two car garage and an exterior carport. Over the past 60 years the property sustained 2 bountiful vegetable gardens in spite of the shallow soils. The property has a lease agreement for a cell tower (currently $8,000/year revenue, reportedly increasing to $14,500 Sept. 2024). There is an easement for an underground natural gas line. Your family will love this property to explore, learn and appreciate nature and only minutes to the CP Rail Trail to hike or bike and Bruce Trail to hike. Three bedroom bungalow is being sold in AS IS WHERE IS condition. (id:42568)
Exp Realty
468 Fairway Road
Woodstock, Ontario
AAA Location with spectacular view? This 2 story beauty has no rear neighbours and backs onto the Sally Creek Golf Course. Open concept Kitchen, Dining and Living Areas with huge Foyer, washroom and laundry on the main level. Second level has large Primary suite with his and her closets leading to a beautiful primary with glass shower. Two great sized bedrooms and a full bath complete this level. The Lower level has a walk-out, new luxury vinyl flooring and washroom, utility and storage areas. Fenced in backyard with some lovely landscaping to make things green. Garage is newly drywalled and equipped with a Tesla Charger. (id:42568)
Gale Group Realty Brokerage Ltd
31 Herb Street
Norwich, Ontario
Welcome to 31 Herb Street in the new Whispering Creek development in the Village of Norwich – where contemporary living meets comfort in this stunning 4 bedroom, 3 bathroom residence. This impeccably designed home boasts a total of 2,862 sq.ft of living space, offering the perfect blend of style and functionality with its two bedrooms on the main floor, and two bedrooms in the basement with a 4 piece bathroom! This home has great finishes including engineered hardwood floors, tiled bathroom and laundry room floors, stone fireplace in the living room, quartz countertops, tiled backsplash, custom lighting and so much more. The front and back covered porches have stained wood ceilings, the driveway is paved, and the property sodded with grass. This home is move in ready! (id:42568)
RE/MAX A-B Realty Ltd Brokerage
394 Frances Street
Port Elgin, Ontario
This 2 + 2 bedroom 3 bath bungalow is located on one of Port Elgin's newest streets at 394 Frances; on the south end of town and close to walking trails and the beach. Main floor will feature 9 ft ceilings, quartz kitchen counter top, walk-in pantry, and hardwood and ceramic flooring. The basement is finished with the exception of the utility room and will feature a family room with gas fireplace, 2 bedrooms and 3pc bath. There is a separate entrance from the garage to the basement. Exterior finishing includes a sodded yard, pressure treated covered deck 12 x 12 and double concrete drive. HST is included in the list price provided the buyer qualifies for the rebate and assigns it to the Builder on closing. Colour selections may be available to those that act early. (id:42568)
RE/MAX Land Exchange Ltd Brokerage (Pe)
401 6th Avenue W
Owen Sound, Ontario
Discover the comfort and stylish living in this beautifully designed 1394 square foot bungalow located in the heart of a desirable neighborhood. This home features 2 bedrooms on the main floor and an additional 2 in the fully finished lower level, providing ample space for everyone. Upon entering, you'll immediately feel the warmth of the space, enhanced by 9' main floor ceilings and hardwood flooring throughout. The main floor also includes a direct vent fireplace, surrounded by a painted mantel, creating a cozy atmosphere for gatherings. The fireplace can be placed either on the main floor or in the basement, offering flexibility. The kitchen, the heart of the home, showcases a quartz countertop island and seamlessly flows into the partially covered 10’ X 25’ back deck, perfect for both casual and formal entertaining. The master ensuite is a sanctuary with a tiled shower and a freestanding acrylic tub, providing a relaxing retreat. This property offers additional features that enhance its appeal, such as a fully finished insulated 2-car garage, concrete driveway, and walkways. The combination of designer Shouldice stone and vinyl board and batten exterior adds to the curb appeal, while practical details like rough-in central vac and a heat recovery ventilation system contribute to the home's functionality. The lower level of the home is a haven unto itself, with carpeted bedrooms, a family room, and an 8'6 ceiling height, creating a welcoming space for relaxation. Attention to detail is evident throughout, with a cold room below the front covered porch and concrete walkways from the driveway to the front porch and side garage door. This home offers more than just a living space; it provides a lifestyle. With a high-efficiency forced air natural gas furnace, central air conditioning, and a fully sodded yard, every aspect of comfort and convenience has been carefully considered. (id:42568)
Sutton-Sound Realty Inc. Brokerage (Owen Sound)
084552 Sideroad 6
Bognor, Ontario
Discover your dream home in this stunning 5-bed, 3-bath chalet-style raised bungalow, situated just 15 minutes from Owen Sound and Meaford, and an easy 40-min commute to Blue Mountain ski area. This splendid one-level living home offers an ideal work-from-home environment with a dedicated office boasting fiber optic internet, alongside a cozy family room and exercise area. The hub of the home features a bespoke Van Dolder kitchen equipped with a breakfast bar, stainless appliances including a gas stove top, and an elegant backsplash with a convenient pot filler. The master suite is a true retreat, complete with a walk-in closet, a custom wardrobe and entertainment cabinet, and a luxurious ensuite that includes a jacuzzi tub, walk-in shower, and a dbl vanity. Interior comforts include sustainable bamboo flooring, floor to ceiling stone fireplace, convenient main floor laundry, built-in closet organizers and custom window treatments. Outdoors, the home boasts a large stamped concrete patio, two sheltered porches and a fully fenced backyard perfect for entertaining & furry friends. Additional features include an additional detached garage, concrete driveway & dedicated trailer parking areas. The property is nestled among beautifully curated perennial gardens with the nearby river offering seasonal trout and salmon fishing. This home merges style, convenience, and natural beauty, making it an ideal choice for those seeking a peaceful yet connected lifestyle. (id:42568)
Chestnut Park Real Estate Limited
31 Brookside Lane Lane
Tillsonburg, Ontario
WELCOME HOME!! Built by Hayhoe Performance Homes, this is the 'Bentridge' model. Enter the front entrance double doors to an open spacious 2 storey foyer! This large Two Storey home features 4 bedrooms + cozy nook for reading/play area or home office space as well as 4-piece bath. The master bedroom features large master ensuite with separate jetted tub & shower and 2 walk-in closets. The main floor boasts 9' ceilings. The spacious custom kitchen has a breakfast nook with sliding patio doors and large windows. There is separate dining room open to the living room framed with floor to ceiling decorative columns and a separate great room and 2-piece bath. Ample storage throughout this home. The attached 2 car garage has auto door openers and bump-out to store all your outdoor or indoor extras. Home features central air, HRV system, all stainless steel appliances included, built in dishwasher and OTR Microwave, Basement walls insulated from floor to ceiling with rough in bath. Taxes $4879.69 2023. measurements approx. (id:42568)
RE/MAX A-B Realty Ltd Brokerage
301 Scott Road
Cambridge, Ontario
Discover the comfort of this charming raised-bungalow nestled in this family-friendly neighborhood thats ideal for creating memories! Featuring 3 bedrooms above ground and 2 full bathrooms, this carpet-free home offers spacious living areas perfectly suited for both relaxation and entertainment. The main floor consists of an inviting living room with a raised tray ceiling and large windows, along with updated modern engineered hardwood, which all create an air of openness to the space. For those who love to cook, the beautifully equipped kitchen has ample cabinetry, sleek quartz countertops, and modern stainless-steel appliances for both functionality and elegance. Escape to the sizable primary bedroom featuring a walk-in closet and access to the 4pc bathroom, along with two additional generously sized bedrooms on the main floor that ensure plenty of space for everyone. Heading to the lower level, you have access to the immaculately finished garage, the likes of which you've never seen. Speckled epoxy flooring, its own thermostat and heater, automatic garage door opener, along with a paneled slat wall that can be completely customized with accessories (hooks, shelves, baskets) to suit your organizational preferences! The lower level rounds out with additional finished living space to create the family or rec room of your dreams, an additional 3pc bathroom, as well as a laundry room with newer Samsung washer and dryer. Finally, step out into the backyard to discover your own private sanctuary, equipped with a large deck that's perfect for BBQs and hosting, plenty of green space, along with 2 sheds to be able to store all of your outdoor equipment. Within walking distance to multiple elementary schools in the neighborhood and with close proximity to Hwy 401 for commuters, this warm and welcoming home has something for everyone and is waiting to be yours! (id:42568)
Keller Williams Home Group Realty
112 Glenwood Place
West Grey, Ontario
Welcome to 112 Glenwood Place, this spacious 3,400 sq. ft. 4 bedroom, 3 bathroom bungalow built in 2010 showcases pride of ownership throughout. Nestled on a generous .60 acre lot, just outside of Markdale, the inviting front porch sets the tone for this charming residence. Step inside and see that the open concept main floor layout is perfect for hosting gatherings or keeping an eye on the children, your formal dining room provides a touch of elegance. From your eat in kitchen you'll find access to your raised deck overlooking the beautiful forest views, making it a tranquil spot for your morning coffee or evening relaxation. The primary bedroom provides 2 closets, a spacious ensuite bathroom and direct access to the rear deck. The two secondary bedrooms upstairs share the main bathroom and have ample closet space. Garage entry to the mudroom/laundry room combination. Downstairs features a large open recreation room, impressive indoor workshop - ideal for the DIYer, additional bedroom, bathroom, and walkout to the back yard. Outside you will find, a covered stamped concrete sitting area perfect for staying cool in the shade or listening to the rain while staying dry. The landscaped back yard has been meticulously maintained, and offers a garden shed perfect for storing your tools. (id:42568)
Century 21 In-Studio Realty Inc.
71 Wyndham Street S Unit# 301
Guelph, Ontario
WELCOME TO SUITE 301 AT EDGEWATER CONDOS IN THE HEART OF DOWNTOWN GUELPH ALONG THE SPEED RIVER! THIS AMAZING SUITE INCLUDES $16,470.14 IN DESIGNER UPGRADES! AS WELL, THE BUILDER IS OFFERING 1 YEAR OF FREE CONDO FEES - THAT IS A TOTAL BONUS OF $24,593.30 This luxurious suite features two bedrooms, two bathrooms, and a captivating third-floor balcony with a south-facing view of the river and park. The gourmet kitchen is ideal for entertaining, and the open-concept living and dining area seamlessly blends functionality and elegance. The master bedroom offers tranquility with an ensuite, walk-in closet, and high-end finishes. At every turn, the suite showcases opulence, including custom Barzotti kitchen cabinetry, pot lighting, and hardwood flooring. Crafted by the esteemed Tricar Group, this 14-story marvel on Wyndham Street offers a serene lifestyle with city energy. Edgewater provides amenities like a spacious social lounge, fitness center, guest suite, and golf simulator. The residents' lounge with panoramic views, outdoor dining terrace, and BBQ area enhance the living experience. Embrace urban luxury in downtown Guelph with Edgewater—a lavish haven exceeding expectations. SEEING IS BELIEVING! MOVE IN THIS SPRING! BOOK YOUR PRIVATE TOUR TODAY! (id:42568)
Planet Realty Inc
362 Ivings Drive
Port Elgin, Ontario
SECONDARY SUITE - NEW BUILD - the foundation is poured for this brand new home featuring 2 bedrooms and 2 baths on the main floor along with a completely self contained basement apartment with 2 bedrooms and 1 bath. Perfect setup for family members to share, rental income to help pay the mortgage while you live upstairs, or 2 separate rental units to add to your investment portfolio. Price includes, hardwood and ceramic throughout the main floor, vinyl plank and ceramic in the basement, Quartz counter tops in the main floor kitchen, laminate in the lower kitchen and all baths. There are laundry hookups in both units and there is a room in the lower level for the use of the main floor occupant. Exterior finishes include sodded yard, concrete drive and partially covered deck measuring 17'8 x 12 off the main floor kitchen. The house will be heated with a gas forced air furnace and one gas fireplaces. HST is included in the asking price provided you qualify for the rebate and assign it to the Builder on closing (id:42568)
RE/MAX Land Exchange Ltd Brokerage (Pe)
73 Arthur Street S Unit# 103
Guelph, Ontario
LUXURIOUS LIVING AT THE COPPER CLUB - METALWORKS DEVELOPMENT: This sought-after, well-appointed 3-storey townhome is truly a joy to view. Experience urban elegance in this exceptional condo with abundant natural light—beautiful large, bright windows flood the main living spaces, creating a warm and inviting atmosphere. The spacious kitchen is a joy to work in, with its large island, lots of counter space, and ample cabinetry. Overlooking the dining and living room makes for a wonderful entertaining area, especially with the cozy fireplace. The 2nd floor boasts a gorgeous 4 pc bathroom, high ceilings, 2 bedrooms, one having its own private balcony—a great spot for reading a book. This floor conveniently has access to the main building with all its wonderful outdoor community space and amenities. The private primary suite with a stunning spa-like ensuite is on the 3rd floor. It too has its own outdoor area. A good-sized laundry area with a sink situated on this level makes for great convenience. This home is just a beautiful space to spend time in. Hassle-free living too with its own indoor dedicated parking space and visitor parking accessible right from the suite. Another bonus is the suite’s private entrance from the street, so there's no need to go through the main building. The amenities included at the Metalworks Development are a super unique speakeasy lounge, chef's kitchen with a private dining area, library, mobile study work station, pet spa, gym, outdoor community area with lovely landscaping, a bocce ball court, outdoor fire pits & lounge seating, and year-round BBQs with gas lines. The Metalworks Development is located right next door to the Historic Spring Mill Distillery and within walking distance to downtown, the GO station, delicious restaurants, shopping, the farmer's market, the Sleeman Centre & River Run Centre, as well as many trails and parks for outdoor enjoyment. Truly a wonderful lifestyle to embrace. (id:42568)
Royal LePage Royal City Realty Brokerage
60 Walter Perry Place
New Hamburg, Ontario
Offers welcome anytime. This one owner home is ready to welcome its next family. The lovely landscaping at the front invites you to this tastefully decorated 3 bedroom, 3.5 bathroom home located on a quiet family friendly cul-de-sac, only steps away from the new Mike Schout Wetlands Boardwalk. The spacious foyer leads to the open concept main floor, perfect for entertaining & family gatherings. Here you will find the kitchen with raised breakfast bar and dining room overlooking a generously sized living room and walk out leading to the deck and patio, and fully fenced yard with storage shed. For added convenience, a walk-in pantry provides ample storage space, keeping your kitchen organized and clutter free. The 2-pc bath and the main floor laundry with walk-in closet and access to the double car garage are nearby. Working from home? No problem. The main floor features a functional office, but wait, there is also a perfect spot for a 2nd home office upstairs, currently used as a cozy TV room. So many possibilities. The large primary bedroom has his and hers walk-in closets and a 4 pc ensuite. The two additional spacious bedrooms each have their own 4 pc ensuite with pocket doors, as well as walk-in closets, a wonderful convenience that not many homes offer. The unspoiled basement awaits your personal plans with a 3-pc bath rough-in. This home sweet home is just steps from the Mike Schout Wetlands walking trail, boardwalk, and ponds; perfect for your daily walks. New Hamburg is a warm and welcoming town with great schools, restaurants, and amenities and only a short drive to Kitchener-Waterloo, Stratford and Highway 7/8. Convenient public transportation to Ira Needles Blvd is a big plus. (id:42568)
Peak Realty Ltd.
556 Black Street
Fergus, Ontario
Welcome to 556 Black St, stunning 4-bdrm home nestled in tranquil family-friendly neighbourhood backing onto private conservation land W/tranquil pond! As you step inside you're greeted by elegant living & dining room W/solid hardwood floors & multiple large windows bathing space in natural light. Soaring cathedral ceilings add touch of grandeur creating perfect ambience for hosting gatherings & creating cherished memories W/loved ones. Heart of this home lies in gorgeous kitchen where trendy 2-tone cabinetry meets sleek S/S appliances including brand-new dishwasher, quartz countertops & stylish new tiled backsplash. Centre island provides add'l prep space & doubles as gathering spot for casual dining. Breakfast nook W/garden doors leading to expansive deck offering serene views of surrounding greenery. Flowing seamlessly from the kitchen is the family room W/wall of windows that frame picturesque backyard vistas & gas fireplace. Convenient 2pc bath & laundry W/newer washer/dryer. Home has been freshly painted! Upstairs is primary bdrm W/ample natural light, solid hardwood, W/I closet & updated ensuite W/oversized vanity, soaker tub & separate shower. There are 3 add'l large bdrms & 4pc bathroom W/massive vanity & shower/tub combo. This is an excellent layout for a large family! Unfinished bsmt awaits your finishing touches, currently has R/I for 4pc bath & Central Vac. Large back deck where endless possibilities for outdoor entertaining await. With private conservation land as your backdrop, enjoy the peace of mind that comes W/knowing your tranquil surroundings won't be disrupted by development. Just a 4-min drive from downtown Fergus & short 7-min drive to picturesque core of Elora, this home offers unparalleled access to array of dining, shopping, and recreational opportunities. Explore the natural wonders of Elora, from the breathtaking Elora Quarry to scenic walking trails along river & discover why this charming community is the perfect place to call home! (id:42568)
RE/MAX Real Estate Centre Inc Brokerage
10 Mill Pond Crescent
Dorchester, Ontario
Convenient Main Floor Living, Incredible Sunset views and NO Neighbors behind you! Enjoy the ease and accessibility of main floor living in this charming 2 + 1 bedroom bungalow located in the trendy and desirable neighborhood of The Boardwalk at Mill Pond in Dorchester. This 3 year old home boasts a warm and inviting atmosphere, from its upbeat & modern eat-in kitchen w/ walk-in pantry & quartz counter tops, spacious laundry room w/access to 2 car heated garage w/epoxy floor to its sunlit living room w/electic fireplace. The Primary bedroom is a peaceful retreat, complete with an 4 piece ensuite which includes double sinks, touch LED mirrors, luxurious glass shower and walk in closet. A second bedroom provides flexibility for guests, a home office or hobby room, a 4 piece bath completes this level. Discover the ultimate entertainment center in the fully finished lower level of this home. With an enormous recreation room with wet bar, you'll have the perfect setting to impress your friends for game night or any get together! The lower level also offers another bedroom w/a LARGE walk-in closet and 4 piece bath so hosting overnight guests has never been easier! The generous covered back porch offers gas BBQ hook up and provides the ideal setting for all your outdoor gatherings, rain or shine! The fully fenced yard (10x14 WAGLER SHED incl) offers peace of mind for your furry friends and a hot tub allows you to sit back, relax and stargaze. Located just steps away from Mill Pond walking trail, parks, community center, shopping & just minutes to London and the 401. Rare opportunity to embrace the chance to own a bungalow that seldom graces the market in this area. (id:42568)
The Realty Firm Inc Brokerage
110 Scott's Hill Road
West Grey, Ontario
Welcome to 110 Scotts Hill Road, West Grey! This impressive stone bungalow sits on a 1.3 acre professionally landscaped lot, offering privacy, beautiful gardens, and plenty of outdoor space for your family & furry friends to enjoy. You can’t beat the location, just 2 kilometers off the highway with only paved roads to travel on your 10 minute drive to Hanover for all amenities. This quiet estate subdivision gives you the country feel while also offering what many rural subdivisions can’t: high speed fibre internet and natural gas for your heat source, appliances, etc. Upon arriving at the property, you’ll notice the fantastic curb appeal, concrete/paved driveway, and the heated 2.5 car garage with 10 foot ceilings & 8 foot doors. The grand entrance of this home is bright and open, looking into your spacious kitchen/dining and living area with gas fireplace and walkout to your back deck. The custom Barzotti kitchen showcases granite countertops, backsplash, and a large island with bar seating. Throughout the main floor you’ll notice high ceilings with vaulted areas. There are 2 bedrooms on this level, a large turret shaped room at the front of the home, and the 13’ x 13’6“ primary bedroom with another walkout to your deck, a walk-in closet, and a 3 pc ensuite with tiled glass shower. A supporting 4 pc bath is located just down the hall towards your living space. An impressive hardwood staircase leads you to the fully finished lower level. Here you’ll find 2 more bedrooms, an office, 3rd full bathroom, laundry, and a large rec room with bar area, perfect for entertaining! If you’re looking for a country property with all the amenities, now is your chance! Call today to book a tour of this beautiful home. (id:42568)
Keller Williams Realty Centres
164 Courthouse Square
Goderich, Ontario
This is your chance to own a prime building on Courthouse Square. This retail/residential building is fully tenanted with two residential tenants and one long-term commercial tenant. Main level features front facing store with over 1500 square footage. Second level apartment overlooks the Courthouse as well as out the back of the building. It has a very large primary bedroom with ensuite, private back deck, den, large kitchen and dining area, plus bright living room. Third level retreat has one bedroom and private deck at the rear. This unit also has large dining area, plus living room overlooking the square with charming built-ins. Both residential units have in suite laundry, plus central air. Two residential parking spots are accessed from the alley. Fully tenanted with excellent returns. This building was renovated extensively in 1992. (id:42568)
Pebble Creek Real Estate Inc.
17 Deerhurst Highlands Drive
Huntsville, Ontario
Picture-Perfect Bungaloft Overlooking Deerhurst Golf Course Nestled within the tranquil beauty of Muskoka, this 1682 sq/ft retreat is not just another home; it's a sanctuary for nature enthusiasts and golf aficionados. The moment you step into the main floor with its stunning vaulted ceilings, you're greeted by an abundance of natural light streaming through the expansive windows. The sweeping view of the peaceful Deerhurst golf course is an ever-changing landscape, each round of the sun a new masterpiece. This is more than just a home—it's a lifestyle. A testament to open-concept living, the spacious layout effortlessly mingles a gourmet kitchen, a cozy living area, and a quaint dining space, creating the perfect setting for gatherings with friends and family. The tranquil main floor primary suite offers a respite from the day, while the loft space gazes over the greens, a perfect perch for reflection or relaxation. Beyond the private and peaceful setting this home offers, it's a gateway to adventure and exploration. With the inviting Algonquin Park a mere drive away, you are perfectly positioned to experience the best of Muskoka's outdoor wonders. Whether you crave the crystalline waters of the public beach, the exhilaration of the nearby ski hills, or the serenity of a sunset over the rugged wilderness, this is your launchpad. Every activity, a short journey from your doorstep. But it's not just the surroundings that sing the story of this home. The warm, natural palette and thoughtful design elements throughout ensure that comfort and elegance are ever-present. If you've been dreaming of a private retreat with all the modern comforts, integrated seamlessly into an ancient landscape, this is your new chapter. Don't just envision it—live it. Your Muskoka getaway awaits. Enjoy all the Muskokas has to offer—schedule your private showing today. (id:42568)
Keller Williams Innovation Realty








