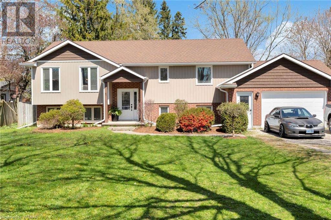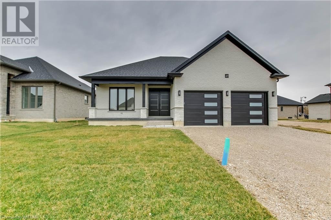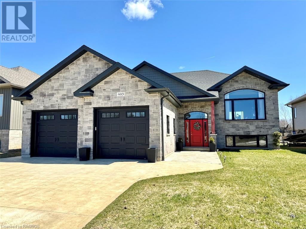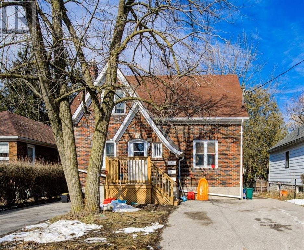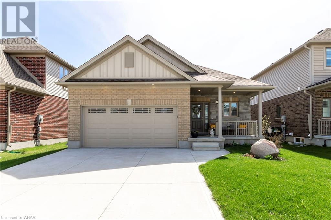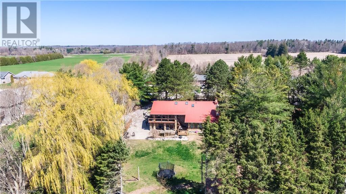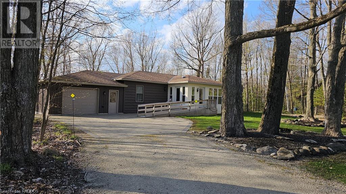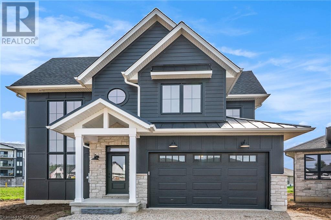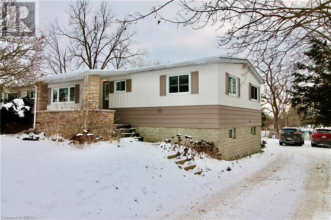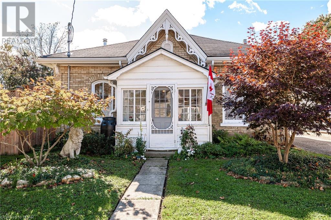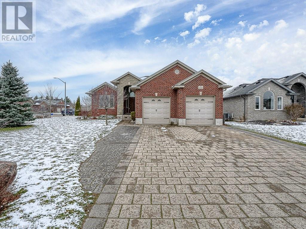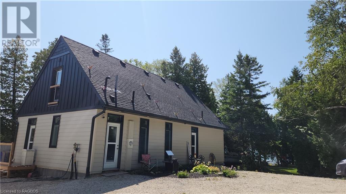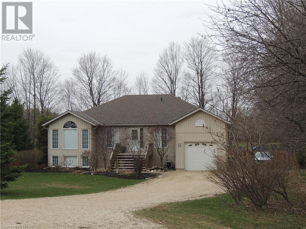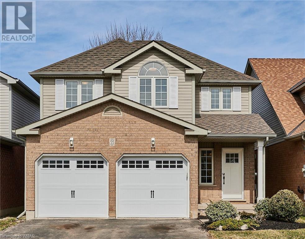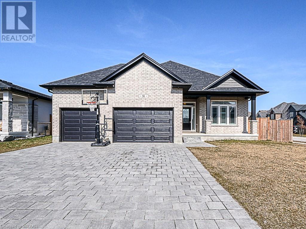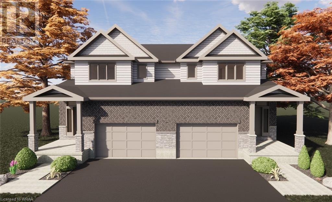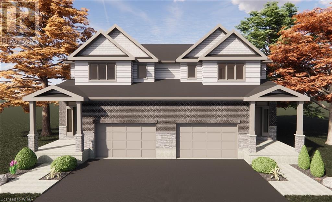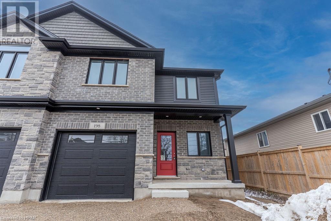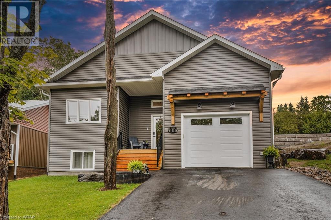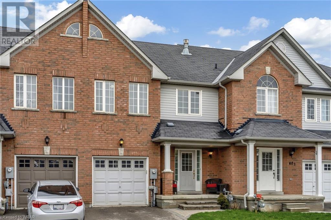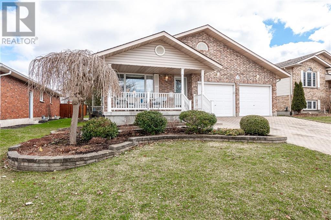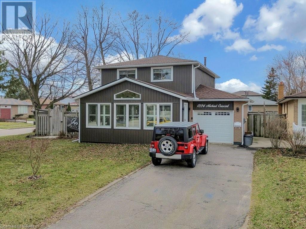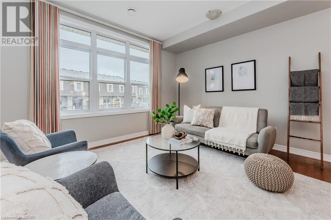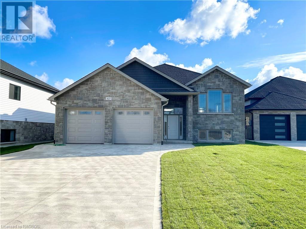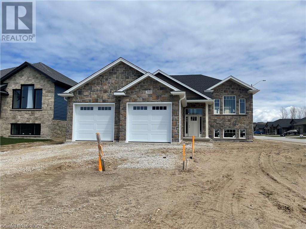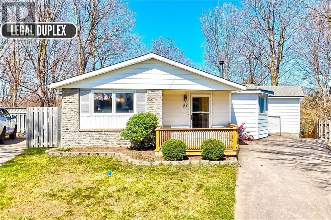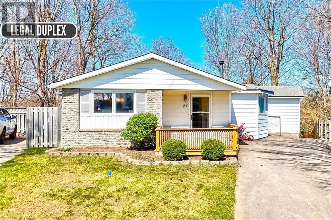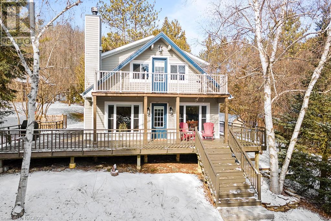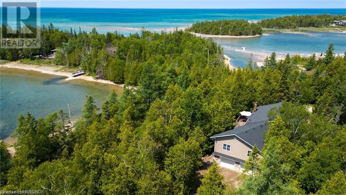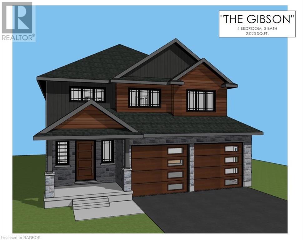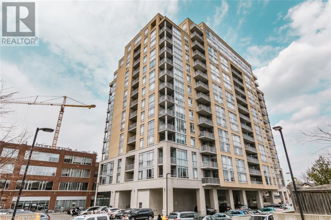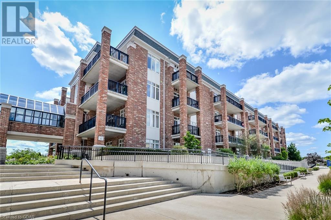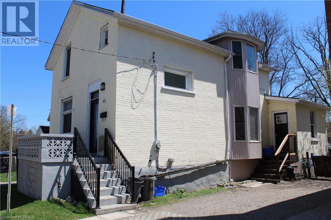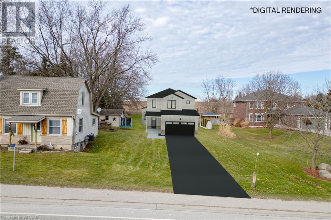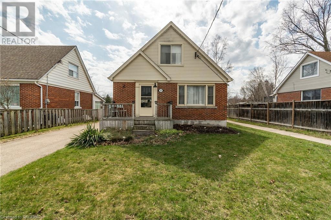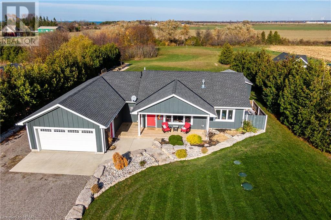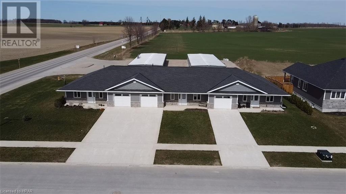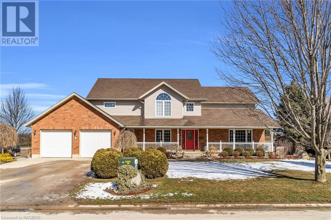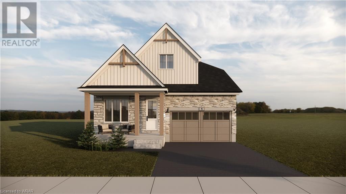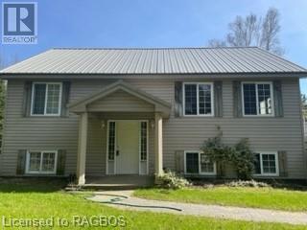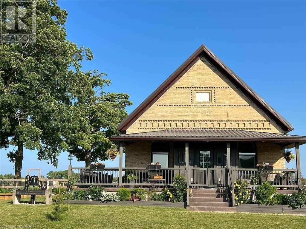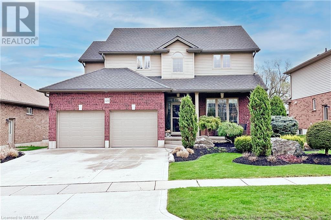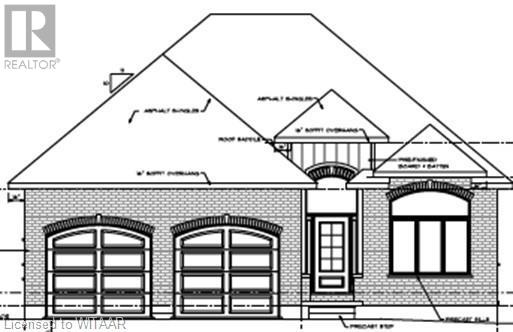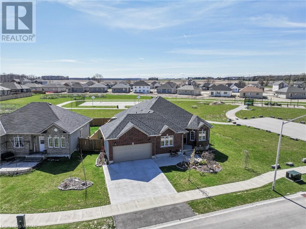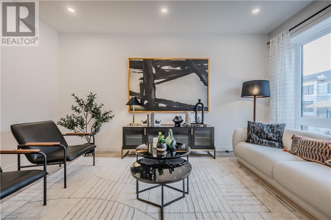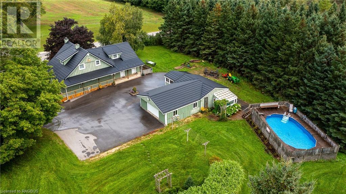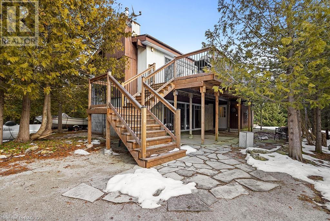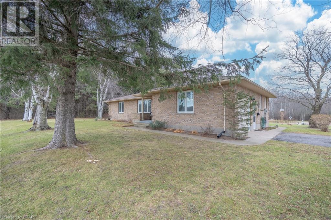EVERY CLIENT HAS A UNIQUE REAL ESTATE DREAM. AT COLDWELL BANKER PETER BENNINGER REALTY, WE AIM TO MAKE THEM ALL COME TRUE!
1 Sons Street
Springford, Ontario
Welcome to this stunning raised bungalow nestled in the quiet small town of Springford. Offering the perfect blend of tranquility and modern elegance. Situated on a generous third of an acre lot surrounded by mature trees, this exquisite home has been meticulously renovated from top to bottom. Boasting beautiful finishes and a gorgeous kitchen with an oversized quartzite island. With 4 bedrooms and 3 bathrooms, this home provides ample space for the growing family or those who love to entertain. The expansive living areas are flooded with natural light, creating a warm and inviting atmosphere. With enough parking for 6 vehicles in the driveway plus a 1.5 car garage there will be no shortage of parking. Step outside to the large fenced in backyard, lots of flat grassy area to play, a fire pit for your own summer campfires, and a deck that comes right off of the dining and kitchen area making it easy to continue the fun outdoors. Recent updates include(all from 2023): Furnace & A/C, some windows, kitchen cabinets with quartzite countertops, dishwasher, fridge, Vinyl siding, eavestrough/facia/soffit, pot lights through out home inside and outside, deck boards/railing refurbished. Laminate flooring upstairs and vinyl plank downstairs. Septic cleaned out 2022. Don't miss your chance to own this exceptional property in a charming small town setting. (id:42568)
Gale Group Realty Brokerage Ltd
49 Herb Street
Norwich, Ontario
Welcome to 49 Herb Street in Norwich in the new Whisper Creek development. This is a home built with custom level finishes with modern and stunning kitchen with quartz counter tops, incredible lighting fixtures, open concept, tiled natural gas fireplace in the living room, coffered ceilings, stone & brick exterior, covered front porch, aluminum railing on back porch, and fully sodded. The basement is framed with 2 bedrooms and a bathroom, ready for you your finishing touches! Certainly a home worth to come look at! (id:42568)
RE/MAX A-B Realty Ltd Brokerage
403 Ridge Street
Saugeen Shores, Ontario
Don’t wait for your new house to be built! This modern bungalow is move-in ready with endless upgrades. Every detail has been meticulously considered, ensuring a perfect blend of aesthetics and functionality. The large foyer with 14+ foot high ceilings makes the home feel grand right when you walk in. The main floor is beautifully finished in a neutral palette, with hardwood flooring throughout. This home has just under 2,700 sqft of total living space with 3 spacious bedrooms on the main floor and 2 additional bedrooms in the fully finished basement. There are 3 full bathrooms, including a spa-like primary ensuite complete with a gorgeous slate tile shower & double sinks. The primary bedroom has a generously sized walk-in closet as well as a secondary closet for additional storage. The kitchen is full of upgrades including quartz counters, a “Magic Corner” for convenient storage, pull out drawers in the pantry and black stainless steel appliances. Natural light floods the living room with a large window, while the adjacent dining room opens up to a covered back deck, perfect for entertaining. The backyard is fully fenced and beautifully landscaped with cherry trees and dwarf Korean lilacs. PLUS the house backs onto green space currently owned by the Town of Saugeen Shores. The basement has a separate entrance through the garage, providing flexibility for hosting guests or a future nanny suite. Thanks to the large windows, the basement feels bright and airy, dispelling any sense of being in a typical basement. Don't wait for your new home, this one is ready to go and waiting for you with flexible possession. Nestled in a serene corner of Port Elgin, this home is conveniently situated close to the beach, an easy 10 minute walk through the trails, parks. With plenty of space to grow into, this could be your forever home. Be sure to check out the full 3D tour. (id:42568)
RE/MAX Land Exchange Ltd Brokerage (Pe)
98 Waterloo Street
Waterloo, Ontario
Welcome to an excellent investment opportunity! This charming triplex which is much larger than it appears is perfectly situated in a prime location with Mary Allen Park nearby, Uptown Waterloo around the corner and downtown Kitchener minutes away. This property offers ample paved parking for four vehicles (two separate driveways), shared coin-operated laundry, a fully fenced yard and separate hydro meters. Electrical system updated in 2004, a newer water heater and recently serviced furnace. This triplex promises lucrative rental income potential, making it an ideal investment for savvy investors. (id:42568)
Chestnut Park Realty Southwestern Ontario Ltd.
111 Brown Street
Stratford, Ontario
Open house Saturday , April 20, 2024 from 2:00 pm to 4:00 pm . Welcome to this charming bungalow nestled in a serene neighborhood, boasting a seamless blend of comfort and functionality. The open-concept living and dining areas provide the ideal space for both intimate gatherings and lively entertaining with natural light pouring in through large windows Gather around the fireplace on chilly evenings, or step outside onto the concrete patio to enjoy al fresco dining in the backyard. The modern white kitchen is a chef's delight, tailored for all your culinary needs, features with granite counter tops, SS appliances, ceramic backsplash and a well appointed pantry. This bungalow features two bedrooms on the main level complimented by a 4pc ensuite bath and a primary 3 pc. bath. The lower level adds two more bedrooms and a 3 pc. bath., each designed to offer a peaceful retreat for residents and guests alike. On the same level of this charming bungalow is the spacious rec room, perfect for entertaining or unwinding with your favorite hobbies. Whether you envision cozy movie nights with loved ones, lively game nights with friends, or simply a quiet space to relax and unwind, this versatile area offers endless possibilities. Conveniently located near schools, parks, and amenities, this bungalow offers the perfect combination of comfort, convenience, and luxury living. Call today schedule a private viewing , thank you (id:42568)
RE/MAX Real Estate Centre Inc.
56557 Heritage Line Line
Staffordville, Ontario
Perched on a beautiful 3/4 acre matured treed lot, this 4 level back split offers multi-level living at its finest! On the main floor you will find a large, modernized kitchen and dining room perfect for hosting, 3 bedrooms (one with an ensuite and walk in closet) and 1 fully renovated bathroom as well as the laundry room. The 2nd level down offers a large living space with a cozy gas fire place, high ceilings with multiple windows from ceiling to floor bringing in natural light with access to a second deck. The 3rd level down provides access to the double car garage, utility room, cold storage room along with 2 additional rooms which can be used for multiple purposes. The lowest level has a spacious rec room which gives you access to the potential of your own wine cellar or extra storage. Outside you will find a pristine property with a concrete pad perfect for enjoying those summer nights by the fire pit along with a beautifully landscaped pond filled with koi and a flower garden for the natural enthusiast. (id:42568)
Dotted Line Real Estate Inc Brokerage
86 Moore Street
Lion's Head, Ontario
Welcome to 86 Moore Street! It's an ideal home and with a water view of Georgian Bay! This beautiful and well maintained bungalow home on Moore Street in Lion's Head. As you enter the home, you'll find a bright and spacious living area with plenty of windows to allow the natural light in during the day and an abundance of recessed lighting to create a relaxed ambience setting at night. The family room has a fabulous view of the bay and there is a walkout to deck to enjoy the scenery amidst the maple trees that offers some privacy. Enjoy the comforts of the woodstove that could easily take the chill out on those frosty days and nights. Home also features a nice sized kitchen, with tons of cupboards, a propane cook stove with dual oven that works with propane and or electric, and there is a walkout to deck where there's a spot for the barbecue grill (propane line installed to the barbecue therefore no need to exchange tanks)! There is a separate dining area. The primary bedroom has a three piece en suite and with a view of the bay. Two additional bedrooms, a four piece bathroom (both bathrooms have heated floors), laundry closet, propane forced air for heating. The attached garage easily accommodates the vehicle and there is additional storage inside. Property is nicely landscaped with easily kept perennials, flagstone walkways, paver stone driveway, and is partially fenced. Home is definitely not a drive by! Steps to the Bruce Trail and a nice stroll to downtown shopping, beach, marina and other amenities within the village. Property is located on a year round paved road. Services available include garbage and recycling pick up. Great home for a family, a couple or the single person. Taxes: $4145.55. Lot size is 100 feet wide by 375 feet deep. You wouldn't want to miss out on this beauty! (id:42568)
RE/MAX Grey Bruce Realty Inc Brokerage (Lh)
161 Jack's Way Way
Mount Forest, Ontario
THIS CUSTOM BUILT 2 STOREY HOME HAS SO MUCH TO OFFER, , OPEN CONCEPT KITCHEN AND DINING AND LIVING ROOMS, FIREPLACE, CUSTOM CABINETS AND ISLAND AND DOOR TO REAR COVERED PORCH/PATIO, MAIN FLOOR LAUNDRY AND MUD ROOM OPEN FOYER AND STAIRCASE TO UPPER LEVEL,2PC BATH AND A 4 PC AS WELL,COVERED FRONT PORCH, 3 BEDROOMS, MASTER HAS 5 PC ENSUIT AND WALK IN CLOSET, FULL BASEMENT, GAS HEAT, CENTRAL AIR, CUSTOM TRIM , OAK STAIR CASE, ATTACHED 2 CAR GARAGE, THIS HOME WILL NOT DISAPPOINT ,TARION WARRANTY (id:42568)
Royal LePage Rcr Realty Brokerage (Mf)
5862 Wellington 7 Road
Ponsonby, Ontario
Welcome to your charming countryside retreat just outside of Guelph! This inviting raised bungalow, with over 2800 sq feet of living space, sits on a picturesque half-acre lot, offering a perfect blend of tranquility and convenience. As you step inside, you'll be greeted by a warm and open living space featuring abundant natural light, showcasing the beauty of the surrounding landscape. The main level boasts a spacious living room, a well-appointed kitchen with modern appliances, and a dining area perfect for family gatherings or entertaining friends. The home features three bedrooms, providing ample space for a growing family or guests. The master bedroom includes an ensuite bathroom, ensuring both comfort and privacy with a bonus jetted tub. The lower level is a versatile space that can be used as a cozy family room, a home office, or a recreation area – the possibilities are endless. Located just a short drive from Guelph, Elora and Fergus, you'll enjoy the benefits of a quiet rural setting while still having easy access to the amenities and services of the city. This property is not just a home; it's an opportunity to embrace a lifestyle of comfort and connection with nature. Don't miss out on the chance to make this charming raised bungalow your own. Schedule a showing today and experience the serenity of countryside living just moments away from Guelph! (id:42568)
Royal LePage Royal City Realty Brokerage
95 Milton Street
Stratford, Ontario
Rare Offering: Absolutely charming, quintessential 3-bedroom Ontario Cottage, set on a 72.60 x 124.60 ft lot, with wonderful, well established English Gardens from Spring to Fall. Built in 1878, this 1,900 sq ft Century home went through an extensive renovation/restoration by Teahen Construction in 2018, which included the addition of a ‘full of light’ Great Room, Primary Bedroom with 4pc ensuite and Main floor Laundry. At the same time, the original home was beautifully restored, exposing the 10 ft ceilings, adding a new 3pc bath and creating a quietly elegant living room, complete with a stunning Cherry wood & Maple leaf Motif fireplace mantle, and period style gas insert. Spacious eat-in kitchen, with access to rear gardens. The scope of the work included, but was not limited to new and updated plumbing, wired-smoke detectors, 200-amp service and new wiring, ductless air conditioner in Great Room, wooden fencing, and garden shed. The addition contains R32 insulation, triple glazed windows, and a Board and Batten exterior (by Malbec). Truly a Gem! (id:42568)
Home And Company Real Estate Corp Brokerage
232 Boyd Boulevard
Thamesford, Ontario
Welcome to 232 Boyd Blvd in Thamesford! This charming village offers an array of amenities, including gas stations, restaurants, Tim Horton's, a public library, banking facilities, a pharmacy, and a recreation centre with an arena and skate park. Conveniently situated near London's East end and close to Ingersoll, Woodstock, and Stratford, this beautiful ranch-style home boasts 1681 sq ft on one floor, plus a finished basement. Nestled on a generous lot with 72 feet of frontage in a mature, sought-after neighborhood, this property features a spacious interlock brick driveway with parking for 5 vehicles and a 2-car garage. The stairs from the garage to the basement present an opportunity for a workshop or potential in-law suite. The grand entrance, adorned with a stone arch, leads to a welcoming foyer and open great room with 11' ceilings, while the main floor boasts 9' ceilings throughout. The dining room/office space offers versatility and could easily be converted into an additional bedroom if needed. The kitchen is a chef's dream, boasting ample granite counter space and a convenient walk-in pantry with 2 year old appliances included. Retreat to the primary bedroom, complete with two walk-in closets and a luxurious ensuite. The finished basement is perfect for entertaining, with two additional bedrooms, a 3-piece bathroom, and a spacious rec room featuring a second gas fireplace. There's also ample space for a games area or home gym. This home truly offers the full package, combining comfort, convenience, and style in a desirable location. Don't miss your chance to make it yours! (id:42568)
The Realty Firm B&b Real Estate Team
75 Parker Island Road
Northern Bruce Peninsula, Ontario
A rare find on Parker Island! This storey and a half, three bedroom, two bath home or four season cottage could be yours! Main floor has living area, large dining area with walkout to spacious deck which overlooks the water. Primary bedroom with a four piece en suite with a jacuzzi tub. Modern kitchen with large windows, a combination foyer/mudroom with laundry facilities and there is a three piece bath. Second level has large loft bedroom with a Juliet balcony and a third separate bedroom. There is a boathouse with marine rails and large docking facilities that could moor a few watercrafts. There is also a Bunkie for extra sleepovers. Heating is in-floor and electric baseboard. Stamped concrete patio leading to the dock. Private setting. Property makes for a nice year round home or four season cottage! Waterfront is prime! The lot is 80 feet wide at the road, is 125 feet wide at the waterside, and is 200 feet deep. Taxes:$4,392.88. Property is located on a year round private road. (id:42568)
RE/MAX Grey Bruce Realty Inc Brokerage (Lh)
154 Sutter Street
Grey Highlands, Ontario
Eugenia – located on a prime 128’x274’ lot on a great street, this 1500 square foot bungalow is adaptable to any lifestyle. Living room with vaulted ceilings, spacious dining room with walkout to covered porch and kitchen overlooking back yard. Spacious foyer 7’10”x15’1” and additional closet room. Main floor bedroom and a den that could easily be a 2nd bedroom. Two full baths and laundry hook ups complete the main level. Lower level walkout could be a self-contained unit or additional living space with a family room, 2 more bedrooms, laundry, full bath and kitchen. Fully fenced back yard, patio, shed and storage shelter. Many updates in recent years: dual on-demand water heater (2020), water filter system(2021), 30 year shingles (2021), most interior painting (2023). Located in a community setting a short walk to the public access at Lake Eugenia, just minutes to Beaver Valley, Flesherton and 25 minutes to Collingwood. (id:42568)
Royal LePage Rcr Realty Brokerage (Flesherton)
55 Marsh Crescent
Guelph, Ontario
Step into this beautifully renovated Detached South End home! Located on a quiet, kid-friendly crescent, and around the corner from schools, trails, restaurants, and shopping. Pulling up to the property you are greeted with an oversized driveway, new front & garage doors as well as new sod. Stepping inside the only carpet you will find in this house will be on the stairs for extra traction, the main floor and second floor have been updated to brand-new luxury vinyl floors. The Kitchen has been fully updated with new cabinets, quartz countertops, stainless steel appliances, and beautiful backsplash. The vaulted ceiling in the living room creates an incredible space to spend time with friends & family. A fully updated powder room rounds out the main floor. Heading upstairs, you will find a fully updated 5-piece bathroom along with 3 bedrooms. The primary offers a large closet, and views to your backyard. The unfinished basement offers new owners the opportunity to create a space that suits their needs! The basement also boasts a brand new 2-stage furnace, laundry & a rough-in for a two-piece bathroom. Be the first to live in this freshly renovated property! (id:42568)
Housesigma Inc.
51 Thames Springs Crescent
Thamesford, Ontario
Spring into action! Stylish, spacious nearly new bungalow at 51 Thames Springs offers 1697 sf of modern, main floor living plus an enviable 2.5 car garage. Built in 2021, this 3+1 bedroom, 3-bath home with a finished lower is established on a premium corner lot with 65 ft frontage. A covered porch & attractive brick exterior combine to create crisp curb appeal. Come on into the foyer where natural light & 9 ft ceilings flow through the open layout. The heart of the home is the Great Room & Kitchen, just right for family living and entertaining. Aspiring & seasoned cooks will appreciate the well-designed kitchen with on trend quartz counters, neutral cabinetry, walk in pantry, coffee bar and island. Wind down your day in the primary suite with walk-in closet and ensuite bath. You’ll love the double vanity & over sized shower here! 2 more bedrooms, a 4-piece bath & an impressive, bright laundry/mudroom with cabinetry just off the garage. When you want to spread out or accommodate guests, there’s more space in the recently finished lower! Here you’ll find an L-shaped family room for your pool table and home theatre, a 4th bedroom, 4-piece bath, large storage/utility area plus a bonus space with egress window as potential 5th bedroom. Outside, the fully fenced back yard is a huge bonus & provides peace of mind for children & pets. Enjoy the warm weather on your concrete patio (gas hook up). Handy side yard access makes it easy to add a pool & shed. Value added extras: California shutters, newer appliance pkg, engineered hardwood & tiled floors. The remaining Tarion warranty is added security on your investment! Family friendly, upscale Thames Springs is a short stroll to the new day care facility (opening ‘24), 2 parks, Skate Park, arena, splash pad & soccer fields. Thamesford is a progressive, developing community between Woodstock & London with multiple 401 accesses nearby. Embrace the spirit of spring a little early, and get your fresh start at 51 Thames Springs! (id:42568)
Royal LePage Triland Realty Brokerage
122 South Parkwood Boulevard
Elmira, Ontario
Introducing Verdone Homes Semi Detached 2-Storey home with over 1650 sq feet, 3 beds and 3 baths to be built in Elmira! Welcome to 122 South Parkwood Blvd, in Elmira's Southwood Park Subdivision. Located close to walking trails and farmland, this brand new beauty combines the serenity of small town living with the convenience of a 5 minute drive to Waterloo. This home features 3 good sized bedrooms including a luxurious primary suite with walk in shower, main floor laundry, covered back deck area and an eat-in Kitchen that is sure to impress with custom cabinetry and a large island! Verdone Homes is a local builder with a reputation of integrity and quality craftmanship. Their homes come with standards such as partial stone on the exterior, stone countertops, electric fireplace with mantel, a complete appliance package, basement bathroom rough-in and an owned water heater. Act now to make this YOUR dream home with YOUR finishes! **Verdone Homes has other detached models and Semi Detached Bungalow's also available to be built this year. Reach out to find the right Verdone Home that meets your needs. The pictures in listing are from a Semi Detached bungalow built last year to show the finishes you can expect from a Verdone Home. They do not represent the design or layout of this home.** (id:42568)
Royal LePage Wolle Realty
124 South Parkwood Boulevard
Elmira, Ontario
Introducing Verdone Homes Semi Detached 2-storey home with over 1650 sq feet, 3 beds and 3 baths to be built in Elmira! Welcome to 124 South Parkwood Blvd, in Elmira's Southwood Park Subdivision. Located close to walking trails and farmland, this brand new beauty combines the serenity of small town living with the convenience of a 5 minute drive to Waterloo. This home features 3 good sized bedrooms including a luxurious primary suite with walk in shower, main floor laundry, covered back deck area and an eat-in Kitchen that is sure to impress with custom cabinetry and a large island! Verdone Homes is a local builder with a reputation of integrity and quality craftmanship. Their homes come with standards such as partial stone on the exterior, stone countertops, electric fireplace with mantel, a complete appliance package, basement bathroom rough-in and an owned water heater. Act now to make this YOUR dream home with YOUR finishes! **Verdone Homes has other detached models and Semi Detached Bungalow's also available to be built this year. Reach out to find the right Verdone Home that meets your needs. The pictures in listing are from a Semi Detached bungalow built last year to show the finishes you can expect from a Verdone Home. They do not represent the design or layout of this home.** (id:42568)
Royal LePage Wolle Realty
198 Snyder's Road
Baden, Ontario
Brand new large 1989 sq ft semi-detached home built by Bromberg Homes in lovely Baden available for immediate possession! The bright main floor welcomes you with a 9ft ceiling, a beautiful Barzotti kitchen featuring an island and quartz countertops, luxury vinyl plank flooring and ample closet space. Upstairs you will find 3 bedrooms with the primary bedroom featuring a large walk-in closet and luxurious ensuite. (id:42568)
RE/MAX A-B Realty Ltd (Stfd) Brokerage
3 Rogers Road
Huntsville, Ontario
Discover an outstanding new construction home in the vibrant core of Downtown Huntsville. Resting on a spacious lot measuring 52'x100', complete with all city services, this home is perfectly placed for retirees, empty nesters, or if you’re looking to invest in short-term rental properties. This modern raised bungalow style home features a fully equipped basement, summing up to a generous 2,204 square feet of living area. The ground floor is home to a lavish master suite with a 3-piece ensuite bathroom and walk-in wardrobe, plus an additional three bedrooms and another full bathroom on the lower level. Its bright open floor plan is adorned with long-lasting engineered hardwood floors, alongside a contemporary kitchen equipped with a large island, high-quality countertops, elegant crown moulding, and plentiful cabinet space. A handy laundry/mudroom offers direct entry from the garage, which is insulated for comfort. The basement is thoughtfully laid out with a spacious recreation room ideal for young ones or teenagers, alongside extra storage and a neatly arranged utility room. Exiting from the kitchen to the backyard reveals a flat, grassy expanse framed by granite steps, creating a perfect setting for leisure and outdoor fun. This turnkey property is ready for immediate occupancy and is designed for those desiring a hassle-free city living experience. (id:42568)
Shaw Realty Group Inc.
399 Hobbs Crescent
Milton, Ontario
Welcome to 399 Hobbs Cres, a wonderful freehold townhouse with finished basement nestled into a quiet family friendly crescent! Stepping into the main floor you'll find a bright open living space complete with tiled entrance/kitchen and hardwood floors in the living room. 2pc powder room, larger living room with gas fireplace and open kitchen/dining room area backing onto the sliders to the rear yard. Upstairs features a spacious primary bedroom at the rear of the home with walk in closet and 4 pc ensuite bathroom. Additional 4pc bathroom, 2 spare rooms and a nook area perfect for desk space or storage complete the upper level! Enjoy the fully finished basement with large family room and spacious laundry room - perfect for extra storage space. 1 car garage, fenced in back yard with interlock patio, amazing layout and neighborhood this townhouse is perfect! (id:42568)
Cloud Realty Inc.
33 Mcqueen Court
Stratford, Ontario
Expansive 4-Level Back Split, Ideal for Growing Families. Discover ample space and storage in this spacious home, perfect for accommodating a growing family's needs. Nestled in a court setting, this home offers convenient access to the T.J. Dolan Natural Area Trailhead, providing picturesque walking and running trails leading to downtown. Enjoy the benefits of an east-facing yard, welcoming the morning sun to illuminate the beautiful backyard gardens. Step outside onto the deck from the kitchen side door, ideal for hosting backyard BBQ gatherings. Additionally, a side entrance leads to a mudroom area complete with a 3-piece bath. Step onto the inviting large front porch facing west, leading into a charming front living room and dining area adorned with hardwood flooring. The kitchen, strategically located near the garage entrance, ensures easy grocery unloading. Ascend a few steps to discover three spacious bedrooms boasting oversized closets and a well-appointed 4-piece bathroom in addition to a 3-piece ensuite. Descend a few steps to an impressive entertainment area, featuring a large family room with a gas fireplace and a separate room suitable for a private office. Access the backyard through a few steps from the family room, perfect for seamless indoor-outdoor living. Descend further to find additional storage space, a bedroom, and a versatile room ideal for a workout or crafts room. This home's true charm is not apparent from a mere drive-by. Schedule a private viewing with your dedicated REALTOR® to envision yourself in this forever home. (id:42568)
Royal LePage Hiller Realty Brokerage
1224 Michael Crescent
Cambridge, Ontario
SHOW. STOPPER. You have to see it to believe it! Curb appeal, house aesthetics, mechanical upgrades, all make this house a beautiful & solid place to call home. Rest easy knowing that for yrs to come, you have nothing to do, only bask in the beauty & burst w/ pride, calling this place yours! Welcome your guests, gather for a fun night, sit and enjoy a cup of your favourite beverage, in the all-season front porch. Enbraced w/ large, bright windows, high ceilings, equipped with heating & cooling, this will definitely be a favourite in the home. Once you're ready make your way into the stunning, wide open, completely renovated, main level. Greeted w/ flowing bright, natural light, you'll find the most beautiful & comfortable living room, the separate dining area, and the stunningly upgraded kitchen, boasting quartz countertops, floor to ceiling cabinets, glass backsplash, stainless steel appliances, upgraded faucet w/ r/o offering a 4-yr supply of complementary dish soap, laundry soap and other soaps and a 15 year carbon cylinder. Head upstairs; upgraded hardwood, oversized hallway, massive primary bedroom, 2 additional wonderfully sized secondary bedrooms, and a recently updated bath w/ double sinks, Bathfitter tub surround (lifetime warranty) and a linen closet. Next check out the extremely multi-functional, fully finished basement! Currently home to a spa, a work-from home oversized office space and a laundry room you will actually enjoy folding laundry in! And last but certainly not least, the backyard! Ready for your backyard stay-cation? In-ground 20x40 heated pool; gas fired 6 person hot tub; completely concreted other than 2 perfectly sized plant gardens; gemstone lighting and 2 storage sheds. California blinds throughout, 125-amp panel, basement plumed for bathroom. Laundry room/24 Primary bath/24 Front porch/23 R/O/23 Backyard concrete/20 Furnace/18 Spa & home office/18 Second floor reno/17 Main floor reno/15&/16 Roof-45 yr warranty fiberglass shingles/08 (id:42568)
Royal LePage Crown Realty Services
82a Cardigan Street Unit# 18
Guelph, Ontario
Welcome home to 82A Cardigan St., perfectly positioned in the heart of Guelph’s vibrant downtown. This home offers a blend of urban excitement and a peaceful retreat, making it ideal for embracing a stylish, city-centered lifestyle while being just minutes away from the serene Speed River. Upon parking in a spacious 2 car garage and passing through your private courtyard, you'll open the door revealing a space flooded with natural light dancing on elegant wood flooring and creating a warm, inviting atmosphere in the breezy, modern living area. This open-concept room seamlessly combines functionality with comfort, filling the air with the delightful aromas of home-cooked meals and laughter from shared moments. The second floor houses two generously-sized bedrooms, each boasting ample space for various furnishings and comfortable relaxation. Enjoy the added luxury of individual ensuites, allowing for private, serene bath experiences without compromise. Outside, your personal space includes a fenced patio, perfect for soaking up the sun or enjoying quiet evenings. The home also features a two-car garage and additional driveway space, providing convenient storage and parking options. Located just a short stroll—or even quicker drive—from the bustling downtown area, you'll easily explore Guelph’s unique charm, boutique shops, and exquisite dining options. Proximity to the tranquil Speed River offers easy access to scenic walking and biking trails that run alongside the river, perfect for leisurely strolls or active outings. These trails connect you to Riverside Park and other green spaces, enriching your connection with nature while living in the urban core. With Exhibition Park and numerous trails close by, opportunities for outdoor activities abound as the seasons change. Seize the chance to claim this exceptional property as your own—schedule a viewing today! (id:42568)
Coldwell Banker Neumann Real Estate Brokerage
427 Ridge Street
Port Elgin, Ontario
This raised bungalow at 427 Ridge Street in Port Elgin is just about complete and a 30 day occupancy is available; featuring 2 + 2 bedrooms and 3 full baths. The main floor features 1397 sqft; it has an open concept living room, dining area and kitchen with walkout to a partially covered deck measuring 12 x 24. The entire main floor will be hardwood and ceramic with Quartz counter tops in the kitchen and gas fireplace in the great room. The basement will feature a family room, 2 bedrooms, 3pc bath and laundry room with access to the 2 car garage. HST is including in the asking price provided the Buyer qualifies for the rebate and assigns it to the Builder on closing. Prices subject to change without notice. (id:42568)
RE/MAX Land Exchange Ltd Brokerage (Pe)
399 Amanda's Way
Saugeen Shores, Ontario
The North West corner of Ivings Drive and Amanda's Way is the location of this fully finished raised bungalow. This home features 2 bedrooms and 2 full baths on the main floor with an additional 2 bedrooms and a full bath in the finished lower level. Main floor laundry, 9ft ceilings, Quartz kitchen counters, covered rear deck 12 x 14 are just a few of the standard finishes. The location to shopping and the beach are just a couple of things that make this location sought after. HST is included in the asking price provided the Buyer qualifies for the rebate and assigns it to the Builder on closing. Act early for interior colour selections. If you are interested in a self contained basement apartment the rough-ins are complete and it could be added for an additional cost. (id:42568)
RE/MAX Land Exchange Ltd Brokerage (Pe)
22 Blackhorne Crescent
Kitchener, Ontario
LEGAL DUPLEX in the city: Welcome to 22 Blackhorne, Kitchener, in the coveted neighborhood of Laurentian Hills, Nestled on a serene crescent, this stunning legal duplex awaits, boasting a beautifully cared-for bungalow on a sprawling lot measuring 28 x 123 square feet. Step inside to discover a living room bathed in natural light, adorned with a charming fireplace, offering a cozy sanctuary for family/friends to gather and provides access to outside Raised Deck, a perfect place to relax. The kitchen, beckons with its sleek white design, ample cabinetry & Appliances including a gas stove – a haven for any culinary enthusiast or entertainer. At the main level, 3 generously sized bedrooms await, along with a luxurious 4pc bath featuring a whirlpool jacuzzi tub, perfect for unwinding after a long day. Descend into the fabulous fully finished Legal basement with separate Entrance, 2 bedrooms, a large rec room, 3pc bath, Separate Laundry & a full kitchen with ample cabinetry await. The basement is finished as per the legal codes. This versatile space is ideal for use as an in-law suite or as a rental opportunity, providing endless possibilities to suit your lifestyle needs. Outside, the enchantment continues with a fully fenced backyard complete with 2 storage sheds, a Deck & ample space for children to play & adults to entertain. Enjoy the tranquility of no backyard neighbors & stunning forest views, creating a private oasis right at your doorstep. Centrally located, this property offers easy access to a many amenities, including trails, shopping centers, McLennan Park, accessible play structures & sports courts. With several public & Catholic elementary schools within walking distance, it's an ideal setting for growing families. Don't miss out on the opportunity to own this exceptional multipurpose home, where comfort, convenience & endless potential converge. Don't miss out this opportunity to own this great multipurpose home. (id:42568)
RE/MAX Twin City Realty Inc.
22 Blackhorne Crescent
Kitchener, Ontario
LEGAL DUPLEX in the city: Welcome to 22 Blackhorne, Kitchener, in the coveted neighborhood of Laurentian Hills, Nestled on a serene crescent, this stunning legal duplex awaits, boasting a beautifully cared-for bungalow on a sprawling lot measuring 28 x 123 square feet. Step inside to discover a living room bathed in natural light, adorned with a charming fireplace, offering a cozy sanctuary for family/friends to gather and provides access to outside Raised Deck, a perfect place to relax. The kitchen, beckons with its sleek white design, ample cabinetry & Appliances including a gas stove – a haven for any culinary enthusiast or entertainer. At the main level, 3 generously sized bedrooms await, along with a luxurious 4pc bath featuring a whirlpool jacuzzi tub, perfect for unwinding after a long day. Descend into the fabulous fully finished Legal basement with separate Entrance, 2 bedrooms, a large rec room, 3pc bath, Separate Laundry & a full kitchen with ample cabinetry await. The basement is finished as per the legal codes. This versatile space is ideal for use as an in-law suite or as a rental opportunity, providing endless possibilities to suit your lifestyle needs. Outside, the enchantment continues with a fully fenced backyard complete with 2 storage sheds, a Deck & ample space for children to play & adults to entertain. Enjoy the tranquility of no backyard neighbors & stunning forest views, creating a private oasis right at your doorstep. Centrally located, this property offers easy access to a many amenities, including trails, shopping centers, McLennan Park, accessible play structures & sports courts. With several public & Catholic elementary schools within walking distance, it's an ideal setting for growing families. Don't miss out on the opportunity to own this exceptional multipurpose home, where comfort, convenience & endless potential converge. Don't miss out this opportunity to own this great multipurpose home. (id:42568)
RE/MAX Twin City Realty Inc.
130 Wodehouse Court
Grey Highlands, Ontario
This adorable 4-bedroom, 2.5-bath chalet is a gem located at the end of a dead-end street. Recent updates have transformed this property into a haven of modern comfort, making it ready for you to move in & enjoy. For those looking to enjoy some local flavor, the village of Kimberley is just a stone's throw away, offering a variety of fun & unique restaurants to explore. Nestled just a short drive away from the vibrant towns of Thornbury & Meaford, you'll have easy access to all the conveniences & amenities you need. This inviting home offers the perfect blend of peace & accessibility. As you step inside, you'll be greeted by an open-concept layout that seamlessly connects the kitchen, dining area, & living room, all anchored by a cozy wood-burning fireplace. The main floor also features a versatile 4th bedroom, which could double as a convenient home office. Sliding patio doors from this room lead to the deck, creating a lovely indoor-outdoor flow. A convenient powder room nearby adds to your daily comfort & convenience. Heading upstairs, you'll discover three more bedrooms, each offering its own unique charm. A full bath serves this level, & the primary bedroom includes a charming Juliet balcony, providing the perfect spot to savor the surrounding natural beauty. Descending to the lower level, you'll find an expansive family room, perfect for gatherings & entertainment. There's also additional space for guests & a 3-piece bath. The property boasts two sheds, providing ample storage for outdoor equipment. With its secluded location at the end of a cul-de-sac, you'll enjoy privacy. In the summer, you'll be treated to glimpses of Old Baldy. The winter views are even more expansive. Outdoor enthusiasts will appreciate the proximity to the ski club & trails, making this chalet an ideal retreat for all seasons. This property offers a serene lifestyle in a fantastic location, with vistas that will make every day feel extraordinary. (id:42568)
RE/MAX Summit Group Realty Brokerage
7 Purgatory Road
Northern Bruce Peninsula, Ontario
Exceptional double-wide waterfront property with an expansive 165ft of Lake Huron shoreline in a protected bay! Spacious four bedroom, two bathroom, 2,000sqft home or cottage PLUS oversized double car garage attached! Lots of room for all your needs! The property offers a seamless indoor-outdoor flow with multiple lower-level walkout areas and an expansive wrap-around deck on the upper level, perfect for savouring your morning coffee with Lake Huron views. As you step inside you are greeted with cathedral ceilings and an abundance of natural light. Open concept kitchen, dining, and living room makes it ideal for entertaining friends and family, complemented by a cozy gas fireplace! Most of the bedrooms feature vaulted ceilings or 10’ tall ceilings creating a grand and spacious feel! Two of the bedrooms even boast walk-in closets with built-in shelving and storage. Make your way downstairs you’ll find a generous sized recreation room, a versatile flex-space for your imagination. Additionally, there's a spacious 21ft by 11ft workshop room, perfect for all your tools and/or hobbies. Step back outside to admire the true abundance of privacy this property offers with this rare double-wide lot! You even have your own private pond as you enter the property. Take a stroll under the mature evergreen trees down to the water's edge, there you have over 600sqft of deck space to enjoy the waterfront lifestyle! Additionally, there is also a stone patio area with a fire-pit right on the shoreline for spectacular stargazing in this dark-sky community. The protected bay and dug-out channel offer excellent swimming opportunities and an ideal spot to moor your boat. Lots of updates over the years, new roof 2023, new septic 2008, new drilled well 2013, windows from 2008 or newer, newer gas forced air furnace ~2014, and much more. Schedule a visit and get an up-close look at this extraordinary property. Your dream of waterfront living awaits! (id:42568)
RE/MAX Grey Bruce Realty Inc Brokerage (Tobermory)
212 Elgin Street
Palmerston, Ontario
4 bedroom 2 ½ bath 2,020 ft.² Gibson model home. This custom built home is located in a newly developed subdivision, close to the elementary school and recreation areas. Many quality features of this home include quartz countertops, ground floor laundry, large 5 pc. en suite washroom & WIC in the principal bedroom, a covered front porch & an attached double car garage. This is another quality JEMA home built by this Tarion registered builder. (id:42568)
Coldwell Banker Win Realty Brokerage
191 King Street S Unit# 804
Waterloo, Ontario
Welcome to the highly desired Bauer Lofts Unit 804 in Uptown Waterloo. This 3 bedroom, 2 bath unit is a rare find with all the right features and beautiful finishes. The kitchen is upgraded from top to bottom with modern design and plenty of storage. The living room has a contemporary wood wall and ceramic accents throughout, large windows covered by bluetooth shades that make all the difference when you're cozy on your couch and the sun pops in. The primary bedroom has all the natural light with unobstructed views, his-hers closets, a 5 piece ensuite and contemporary touches to finish the perfect space to call yours. The 2 secondary bedrooms are well sized and well placed, away from the primary and close to the shared bathroom. One of the bedrooms even includes a private balcony. This unit has 2 of everything - 2 balconies and 2 parking spots. This unit represents the ultimate condo living with comfort, design and convenience. Everything is just a step away; the LRT, groceries, coffee shops, hair studio, clothing shops, you name it, the Heart of Uptown Waterloo has it. Isn't it time to make a move? Book your private showing today as there are so many more things to appreciate in this unit. (id:42568)
Condo Culture
65 Bayberry Drive Unit# 407
Guelph, Ontario
Welcome to The Wellington Suites at the Village by the Arboretum 55+ community. This impressive condominium combines comfort & style tailored to adult living, in a way unlike any other building in the city. This 1,468 sq ft penthouse-level corner suite, filled with natural light, is bright, clean, spacious, and inviting. Enjoy 2 bedrooms & a den, 2 baths, and 2 large balconies with a North West view of the University of Guelph and summer sunsets & an East facing view for coffee in the morning sun. The combination living & dining room, featuring beautiful hardwood flooring, offers a functional footprint for gathering with family & friends and the eat-in kitchen is the perfect size for enjoying breakfast by the balcony. The Primary bedroom features the same hardwood flooring, a walk-in closet, 4 pc. ensuite bathroom and includes an incredible amount of space for furniture & king bed. This suite also includes its own laundry room with a side-by-side washer & dryer and additional cupboard & storage space. On top of all of the wonderful features inside this suite, you’ll also have access to the community’s Village Centre, amenities & activities and be situated right across from the pharmacy, doctor’s office & LifeLabs. Just a short drive down Stone Road and you’re at the mall, restaurants, grocery stores, walking trails at the University & more. Come and explore all the Village has to offer! (id:42568)
Planet Realty Inc
45 Bridgeport Road E
Waterloo, Ontario
Step into a promising investment opportunity with this duplex located in the heart of Uptown Waterloo. This property features two 2-bedroom apartments on an expansive lot, each accompanied by a separate driveway for added convenience. Positioned close to restaurants, shopping, nightlife, universities, and public transit, this duplex not only offers practicality but also the allure of proximity to essential amenities. Don't miss out on the chance to invest in a well-situated property in the dynamic Uptown Waterloo community. (id:42568)
Century 21 Heritage House Ltd.
324147 Mount Elgin Road
Mount Elgin, Ontario
TO BE BUILT!! Don't miss out on this beautifully designed two-storey home - designed to suit all your needs! The main floor includes an open concept design with your kitchen, dining, and living room at the back of the home with a sliding door to your deep backyard and backing onto crop fields. The large chef's kitchen includes a large center island with quartz countertops and a walk-in pantry. The living room includes ample space to gather with friends and family or relax on your evenings in. Off of the garage is a large mudroom and laundry room. Included is a larger walk in closet for coats, shoes, and more. On the second floor of the home you will find a large primary bedroom with an ensuite bathroom and walk-in closet. There's an additional room perfect for your home office for added convenience or turn this into your movie room. Bedroom 2 and 3 both include access to the cheater ensuite complete with a double vanity, tub/shower, and toilet. There is an additional option to purchase for a finished basement: it will include a large rec room and bedroom 4 and full bathroom as well. Start building your dream home today! More information available upon request. (id:42568)
Royal LePage R.e. Wood Realty Brokerage
245 Melrose Avenue
Kitchener, Ontario
This REMARKABLE property is centrally located near Kitchener Auditorium, Downtown Kitchener, Schools, Stanley Park, Churches, Public Transit and much more! Focus attention on the beautiful FENCED in yard, 20'x 24' deck with hot tub and 10 ft. OUTDOOR kitchen! Main floor features a fully remodeled Kitchen with all new Appliances, ample counter space and sitting area for guests. A main floor bedroom, a bright living room and 4 pc bathroom. 2 additional bedrooms, and another 2 pc bath on Upper Level. Basement highlights an incredible rec room, bar, guest room, plus stackable washer/dryer. The 20' x 16' heated GARAGE includes an airtight wood stove. It is a MUST see! (id:42568)
Century 21 Heritage House Ltd.
33836 Sunset Cove Road
Zurich, Ontario
Discover lakeside living in this beautiful 3-bedroom, 2-bath home near the sandy shores of Lake Huron half way between Bayfield & Grand Bend. Situated on over an acre of land it would make the perfect cottage or year-round home with beach access. Step through the front door and into an open-concept interior flooded with natural light. The well-appointed kitchen with modern appliances seamlessly connects to the inviting living spaces. Large windows frame scenic views, creating a warm and welcoming atmosphere. The master bedroom, complete with an ensuite bath and walk-in closet, provides a private sanctuary for relaxation. Two additional bedrooms offer versatility for guests, a home office, or family. Venture outside to your expansive backyard, where an oasis awaits. Imagine unwinding in the hot tub, hosting memorable gatherings at the outdoor bar all after spending the day at the beach. Other features with this home include in-floor radiant heat throughout including the 2 car a garage, retractable awning on the rear deck, James Hardie board siding, landscaping and more. Your dream home near Lake Huron awaits – schedule a showing and make it yours today! (id:42568)
Sutton Group - First Choice Realty Ltd. (Stfd) Brokerage
206 Rutledge Street
Blyth, Ontario
Introducing a newly built 3-plex property located in a serene and peaceful community. This property offers the perfect blend of comfort and convenience, making it an ideal choice for those seeking a tranquil living environment. The 3-plex features a modern design and boasts a garage, providing ample parking space for residents. With 2 bedrooms and 2 bathrooms in each unit, this property provides spacious and comfortable living spaces for individuals and families alike. The quiet community setting ensures a peaceful and relaxed atmosphere, allowing residents to enjoy a sense of privacy and tranquility. Whether you're looking for a cozy home or an investment opportunity, this newly built 3-plex offers a desirable and convenient living option. (id:42568)
RE/MAX Land Exchange Ltd Brokerage (Wingham)
5 Jonathan Crescent
Mildmay, Ontario
Casting an impressive shadow, this spectacular family home has almost 3000 sq.ft of living space above ground plus a full (partially finished) basement. The whole house is adorned with hardwood floors or ceramic tile to eliminate the chance of carpet allergies. It's almost impossible to find a true 5 bedroom home with all the bedrooms on the second storey and a 14 foot laundry room that will be much appreciated on laundry day. Take a look at the floor plan and the expansive room sizes and you'll agree that it will be hard for your family to outgrow this spacious jewel of elegance. Located in the charming Bruce village of Mildmay, you will have the conveniences of a much larger centre including a modern grocery store, pharmacy, hardware store and LCBO. The well respected school system, summer pool, active minor sports clubs and social groups will keep your family entertained throughout the year. A short 10 minutes from Walkerton's secondary schools, 37 minutes to Lake Huron's beaches and only 45 minutes to Bruce Power. Only 1 hour to Owen Sound and 1.5 hours to Kitchener if you need to make a visit to the city. From the photos you see that this alluring home is the pride of a close knit, quiet neighbourhood on the edge of the village. Built in 2004 and expanded in 2009 by the respected Ruetz Builders it has all the comforts, efficiencies and convenience of a newly built home. The home now features a 2nd formal living room , a music room for your grand piano and a remarkable 41 foot combined family room, dining area and open concept kitchen across the back of the main floor. Even the basement has unique features like 2 cold cellars totaling 35 feet , a 27.5 foot exercise room with walk-out, a 17 foot office and a rough-in for a future 4 piece bathroom. The summer photos will hi-lite the manicured lawns and gardens, the rear deck and the unobstructed views of open farmland behind the home. There is so much more to tell but you will just have to see it for yourself. (id:42568)
RE/MAX Land Exchange Ltd Brokerage (Kincardine)
117 Bean Street
Harriston, Ontario
**BUILDER'S BONUS!!! OFFERING $20,000 TOWARDS UPGRADES!!! THE WEBB: a charming and contemporary architectural gem that combines the best of both bungalow and loft-style living all on a walkout lot! Offering over 2400sq ft of living space, this high functioning design combines the living, dining and kitchen areas for a fantastic flow. The sloped ceilings create a sense of volume and spaciousness and large windows allow for plenty of natural light throughout the main level. Adjacent to the kitchen, there is a spacious dining area with enough room to accommodate a large dining table, making it perfect for family gatherings and entertaining friends. Main floor features we seek in a traditional bungalow such as main floor beds, baths & laundry are all accounted for in this plan. The bathrooms are all designed with a modern and luxurious touch, featuring quality fixtures, spacious shower with elegant tiling. The primary bedroom includes a large walk-in closet and private ensuite bathroom at the back of the home and overlooking the rear yard. The loft area spaces are versatile and can be used as bedroom, guest room, home office, or hobby space, all with access to a third bathroom on this level. Features: central air conditioning, asphalt paved driveway, garage door opener, holiday receptacle, perennial garden and walkway, sodded yards, egress window in basement, breakfast bar overhang, stone countertops in kitchen and baths, upgraded kitchen cabinets and more..... Pick your own lot, floor plan and colours and build the home of your dreams at Maitland Meadows with Finoro Homes **Ask for a full list of incredible features! Several plans to choose from - LIMITED TIME INCENTIVES FROM THE BUILDER** Photos are artist concept only and may not be exactly as shown. (id:42568)
Exp Realty
Exp Realty (Team Branch)
1020 Second Avenue N
Sauble Beach, Ontario
Are you looking for a beautiful home where you can bike or take a walk along the beach. This home is on a corner lot surrounded by trees, giving you a quiet atmosphere. The home has an open concept living room, dining room and kitchen. The upstairs has beautiful oak hardwood floors and tile in the kitchen and bathroom. The cathedral ceilings brighten up the main floor. Enjoy your morning sitting on the deck off the living room. There are 2 bedrooms are on the main level. On the lower level there is a good size family room with carpet. You will see the laundry room and 2 other bedrooms. There is also a room that can be used for an office or toy room. There is a garage with parking for 2, along with the driveway fitting 4 cars for family and friends. (id:42568)
Exp Realty
84853 St Helens Line
Lucknow, Ontario
This beautiful, professionally designed & renovated 124yr old schoolhouse has charm galore & is being offered partially furnished. Take in the panoramic views of the country side from the wraparound, stamped concrete porch, with access to the raised garden beds. A beautiful pergola & fire pit in the fenced yard. Quiet country living at its best yet close enough to shopping & entertainment. Enter into a newly added mud room with custom built-in storage & closet. The open-concept, 2100+Sq Ft home has all the charm you’d hope for. Featuring a custom kitchen, quartz counter tops, 2 farmhouse sinks, built-in high-end appliances, custom built-ins & ample storage. The dining room is big enough for those lg family gatherings. Cathedral ceilings over the kitchen/dining area & 9/10’ ceilings in the rest of the home. Wood ceiling beams, wainscotting, built-ins & a stunning fireplace add warmth & character to the living room. The main floor includes a bedroom with custom storage, a lovely four-piece bath, with quartzite counter & tons of cabinet space & laundry. Upstairs, has an open view of the main floor from the office with a built in desk. Double vintage doors lead you to the large primary bedroom with room for a sitting area. The beautiful ensuite has a stunning copper, clawfoot bath tub, a vintage vanity & quartzite counter top. In the raised basement, you will find plenty of storage, a third bedroom which has been set up as a fully-functioning studio apartment. It has a full bathroom, kitchen & laundry, as well as its own entrance. Updated plumbing, hot water on demand, hydro, steel roof, doors & heating provide modern comfort while maintaining the original architectural integrity. The home also comes with a generator & a generlink for added comfort. This one-of-a-kind rural property This home is steeped in history just 15 minutes to beaches, Goderich and Blyth, and 1.25hrs to Waterloo, this beauty is a must see for the country buyer. Lots of parking & a lg storage shed. (id:42568)
Davenport Realty Brokerage
420 Lakeview Drive
Woodstock, Ontario
3 bedroom, 4 bath executive home located in sought after North end neighbourhood. This beautiful home has been well maintained and offers a large kitchen, open concept, large bedrooms, large office/ playroom on main floor, finished lower level and large bedrooms. Primary features an oversized en-suite and walk-in closet. Yard is fully fenced and is an entertainers dream with its updated deck and newly built outdoor bar. If you dream of a hot tub, this yard already has the pad and the wiring! (id:42568)
RE/MAX A-B Realty Ltd Brokerage
45 Herb Street
Norwich, Ontario
Welcome to 45 Herb Street in the nearly complete development of Whisper Creek Estates in Norwich. This to be built home will have 9' wide garage doors, finished garage interior, all brick exterior, full access to the basement from the garage, with an option to finish the basement with two more bedrooms, bathroom, kitchenette and living room... all for a perfect in-law suite with large windows. The main floor has an oversized primary bedroom, large ensuite and separate walk in closet. The main floor mudroom & laundry both flow nicely to the great room with a natural gas fireplace, open concept to the kitchen, a secondary bedroom with a three piece bathroom next to it. The front of the home has a bright a cheery office with closet that can also be used as a third bedroom. The finishes will be hardwood flooring, quartz counter tops, large trim, custom cabinetry and a great lighting package... certainly a home to consider and meet the builder! (id:42568)
RE/MAX A-B Realty Ltd Brokerage
72 Dennis Drive
Norwich, Ontario
Nestled in the heart of Norwich, this beautiful home offers a blend of modern elegance and natural serenity. With 6 bedrooms, 3 bathrooms, and approximately nearly 4,000 sq.ft of living space, this home embodies the epitome of spacious comfort. As you step inside, you'll be greeted by an inviting open concept layout, seamlessly connecting the living, dining, and kitchen areas. There is lots of natural light creating an ambiance that's welcoming even in the main floor primary bedroom with ensuite. This home is in a great location as across the road is a pond, and beside and behind is a basket court and playground. With only one neighbor, the setting is peaceful and open, a rarity in a town setting! The basement is finished with the walls spray foamed and with Roxul insulation, LED lighting, a kitchenette and each bedroom with a walk in closet. This home has tremendous finished living space, plus a large deck, shed and completely fenced in... certainly a home to visit and consider your next move! (id:42568)
RE/MAX A-B Realty Ltd Brokerage
8 Sora Lane
Guelph, Ontario
BRAND NEW 2 STOREY CONTEMPORARY TOWNHOME WITH FINISHED BASEMENT!! Welcome to 8 Sora Lane at Sora at the Glade. As you step into this 3 bedroom, 3.5 bath townhome you will greeted by a bright foyer leading to the living room on the main floor and into the fully finished basement. Large windows in the living room provide lots of natural light while the wide hallways and soaring 9ft ceilings throughout the main level help to create an open feeling as you move into the open-concept kitchen and breakfast room. On the second floor, you will find a large master suite, featuring a walk-in closet and private 4-piece ensuite. 2 additional generously sized bedrooms and a 4-piece bathroom can also be found on this floor. Finally, you'll find a fully finished walk-out basement with another 4-piece bath! With parks, trails, and shopping all nearby, this home is one you simply cannot miss. Great incentives currently being offered including no development charges, no additional fees and a low deposit structure! Call today to book your private viewing! **Photos of model home** (id:42568)
Corcoran Horizon Realty
134819 Sideroad 15
Grey Highlands, Ontario
8.7 acre country home just 5 minutes to Markdale and Beaver Valley on a paved road. Situated on a corner lot with a newly paved driveway and parking area, the home is approximately 1860 square feet with a wrap round deck and covered porch on south side. Lots of living space with office, family or bonus room, eat-in kitchen, laundry and 3 pc bath on main floor. Enclosed porch adds to the space for three seasons. Second level with full bath, wide hallway, and 3 bedrooms including master with 8’x15’9” dressing room. Detached garage 26x42 with attached garden shed/greenhouse 12’x16’8”. Land is a nice mixture of open and treed with trails through the bush and garden areas. Above-ground pool with deck and fencing. A lot of great features for a property of this size in a prime location. Additional information: Superior steel roof 2016, propane furnace 2017, hot water tank 2017, spray foam insulation 2018 (basement), paved driveway 2023, pool liner 2023, wired for generator, Eastlink internet, septic east of house, drilled well in driveway, propane provider Arthurs Fuels. (id:42568)
Royal LePage Rcr Realty Brokerage (Flesherton)
26 Elgin Street
Tobermory, Ontario
Welcome home to 26 Elgin Street. This charming three bedroom, 2 bath home is surrounded by trees and located in a highly desirable area of Tobermory. When you enter off the large upper deck, you step into the main open concept living, dining and kitchen area. Take in the vaulted ceiling, cozy propane fireplace, pine floors and wood details. The wall of floor to ceiling windows offer plenty of natural light and a view of the trees. In fact you can enjoy the same view on the lower level as well! The upper level deck is perfect for entertaining, having a meal or relaxing with friends and family. The main level has one spacious bedroom with walk in closet and a full bath. Down the unique spiral staircase to the lower level find an additional two bedrooms, a 3 piece bathroom, another propane fireplace and an amazing games room! This property is offered with most of the existing furnishings on both floors. The location is key, as you not only have just under 1 acre of private property, but it's only 1 km to the bustling Village of Tobermory on Little Tub Harbour. An enjoyable walk or bike ride on a nice day to enjoy all the restaurants, shops, diving, and boat tours. Or take another route to access the Bruce Trail so close to this home. Use this property for full time living, a cottage or as an investment Short Term Accommodation Business. Definitely a MUST see to appreciate! (id:42568)
Shanahan Realty Inc.
78260 Parr Line
Central Huron, Ontario
Looking for the country life and amazing pond? Welcome to your very own 3.4 acres of paradise, located just a short drive from Goderich and Clinton, this bungalow offers approx. 1700 sqft. of living space on a paved road. The first 1.5 acres are fully landscaped and the rear space is treed and private, home to a variety of wild life. The main floor is bright and airy - open concept living with natural light flooding the space. The primary bedroom offers a spacious walk in closet and ensuite access. Another large bedroom with a walk in closet is also on the main level. The spacious kitchen and dining area will be filled with your family and friends this holiday season with room to spare. The garage offers interior parking and storage. The lower level of the home boasts 2 more bedrooms and a huge family room. This home is loaded with the extras including natural gas forced air heating, central air, air exchanger, water softener, central vac, main floor laundry and more! Check out the shed/barn/shop on the property as well, perfect for your hobbies. The grounds are lush and immaculately maintained and attract birds of all kinds! Call today for a private viewing of this amazing property. (id:42568)
Coldwell Banker All Points-Fcr








