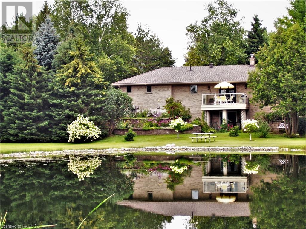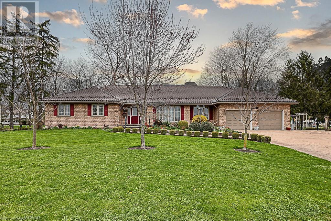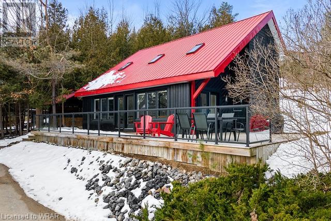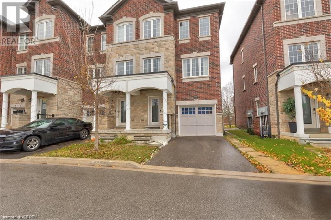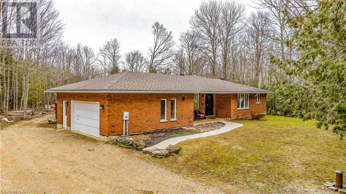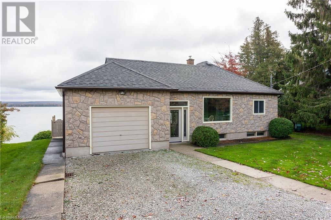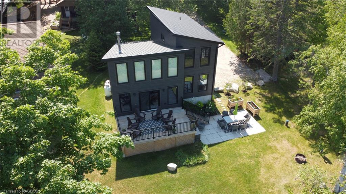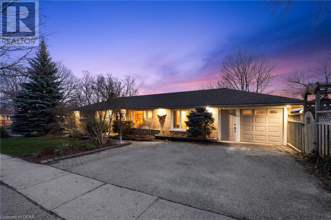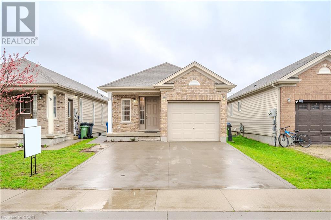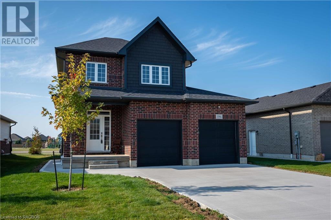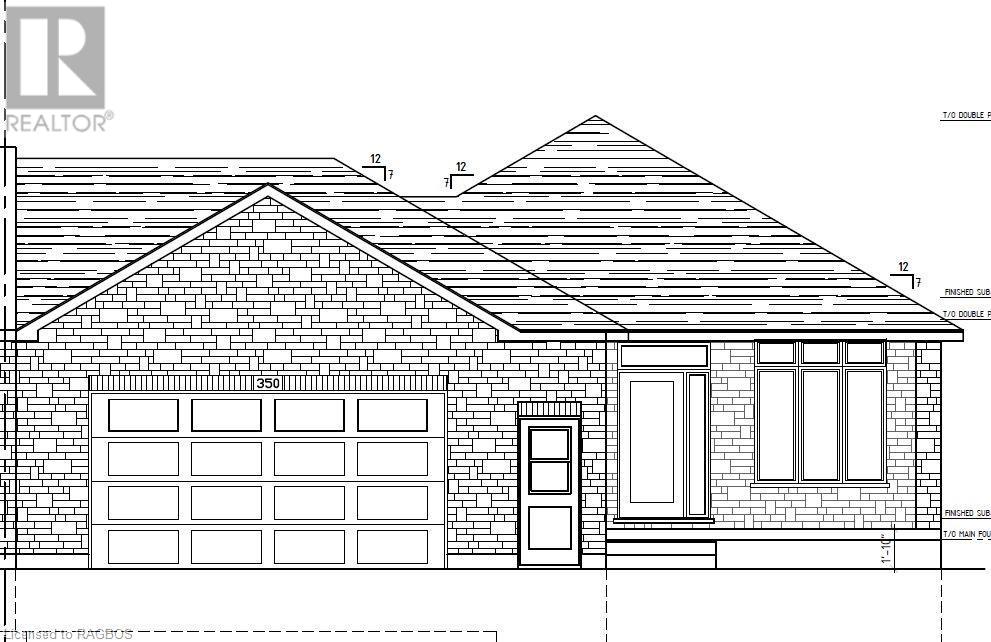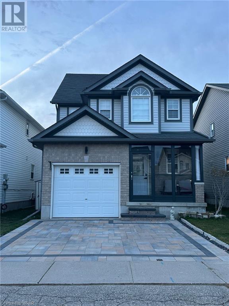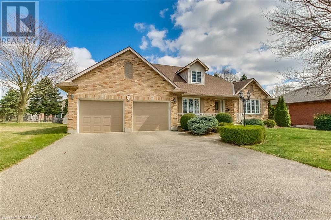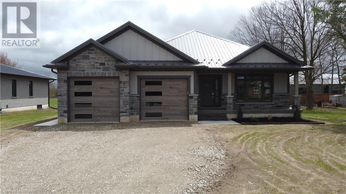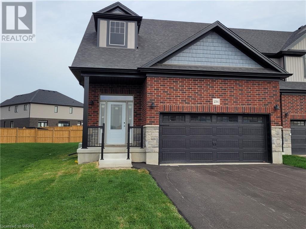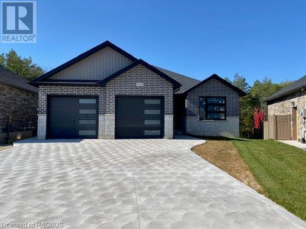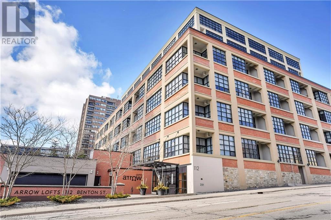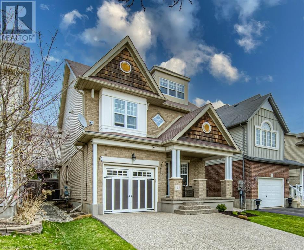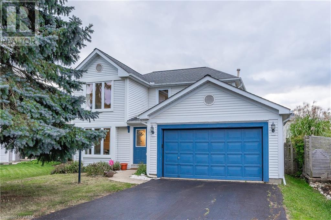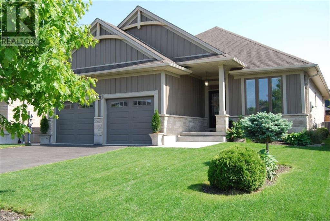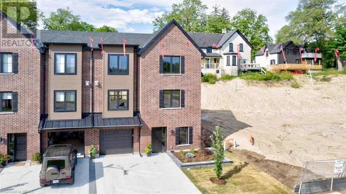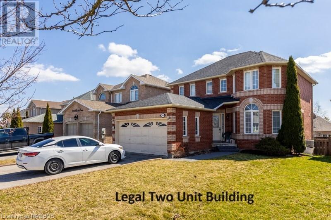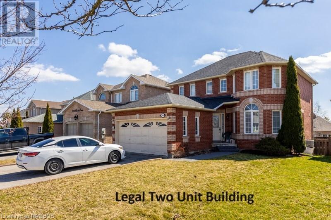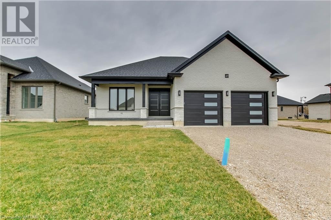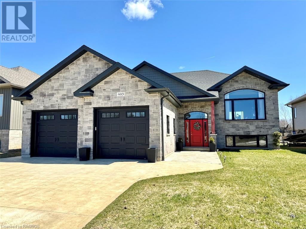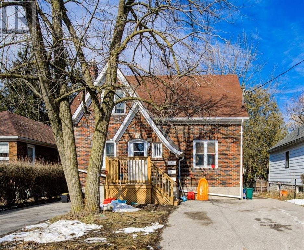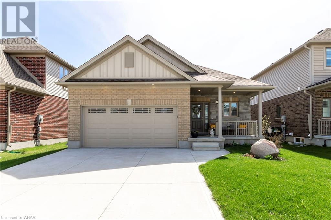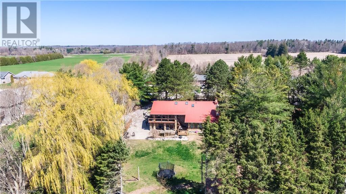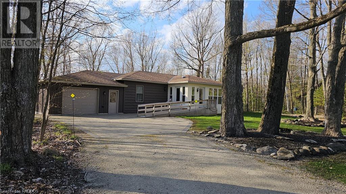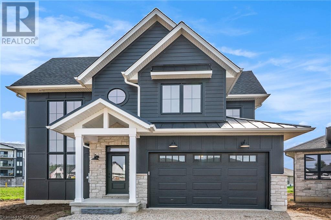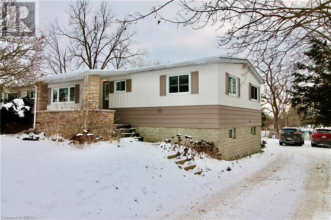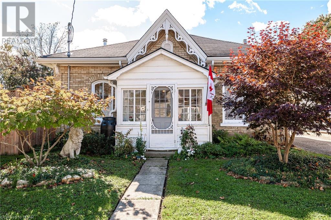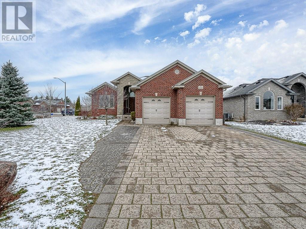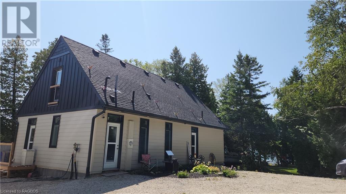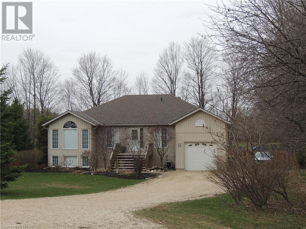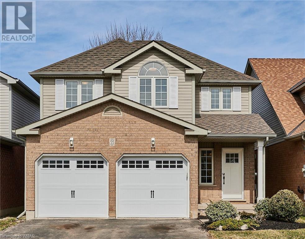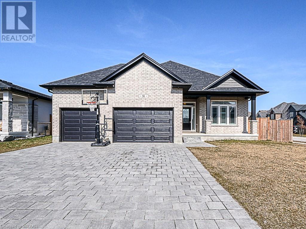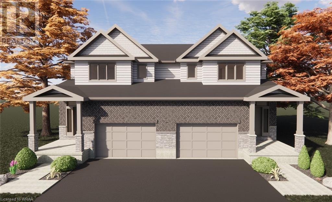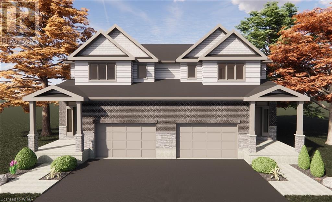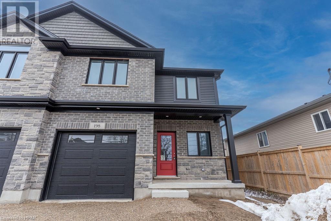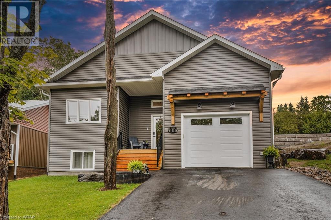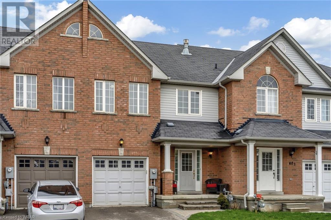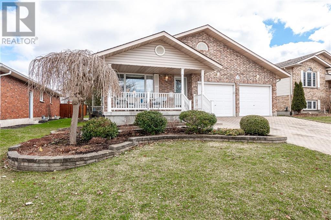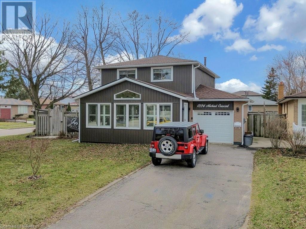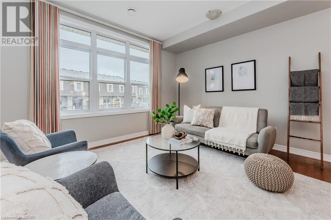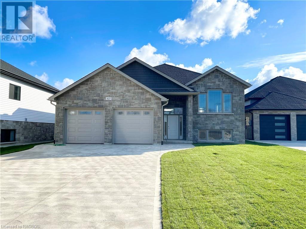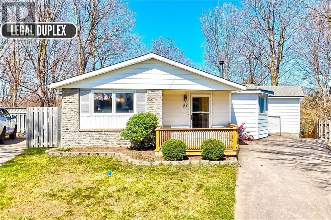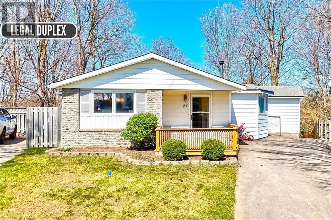EVERY CLIENT HAS A UNIQUE REAL ESTATE DREAM. AT COLDWELL BANKER PETER BENNINGER REALTY, WE AIM TO MAKE THEM ALL COME TRUE!
193173 30 Sideroad
West Grey, Ontario
Three private scenic acres with a 4 bedroom, 2.5 bathroom brick home overlooking a large private pond (pond depth of 8'-10' and spring fed). Main floor of the home consists of kitchen, dining room, laundry, 4 pc bathroom, 2 pc bathroom, primary bedroom plus 2 additional bedrooms, rear entrance to yard, an entrance to the attached 1 car garage, and the living room with lovely balcony over looking the pond and landscaped rear yard. Lower level has a large family room with propane fireplace, and walk-out to patio and rear yard, 3 pc bathroom, 4th bedroom, and 2 utility rooms. Yard has 3 storage sheds. This property is in a great location minutes to the Town of Durham and 15 minutes to the Town of Hanover. [Annual Heat: $2,282.59; Annual Hydro: $1,858.00; Furnace is 1 yr old; Owner has a monthly furnace and fireplace maintenance and repair contract with Cross Heating for $21.58/month that can be cancelled if buyer wishes to]. (id:42568)
Wilfred Mcintee & Co Ltd Brokerage (Dur)
139 Culloden Road
Ingersoll, Ontario
S P A C I O U S Executive Ranch featuring 3+1 bdrms, 5 bathrooms, main floor laundry, oversized garage w/workshop, in-law suite potential & a metal roof! This custom built home has a versatile layout offering a perfect set up for multi-generational living! Enjoy the ease of single-level living coupled with ample space for the whole family to spread out! Main floor features a grand foyer, 2 generous sized bedrooms, a 4 piece bath, 2 powder rooms, a laundry/mud room with backyard & garage access, a King-sized master bedroom w/walk in closet and a 5 pce ensuite which includes a jet tub, shower, separate sink area for him and a larger sink area for her. The inviting ambiance of the family room and living room are accentuated by a stunning 3 sided glass fireplace. There's also a dining room conveniently located just a pocket door away from the kitchen. You can indulge your culinary senses in the heart of this home which is the gourmet eat-in kitchen, featuring an abundance of counter & cupboard space, breakfast bar, deck access and a convenient prep island w/sink! The lower level is partially finished and offers over 2200 sq ft of living space! It has a bedroom, a 2 pce bath, dance hall sized Rec Room w/bar, a den, studio room, bonus room which could be a 2nd bedroom, another massive 31' x 21'unfinished area, utility room, cold room and a walk up to back yard all of this just screams in-law or income potential. The huge yard has a 12 x 10 shed, deck off kitchen has Gas BBQ hookup, and lots of mature trees & shrubs. The garage is equipped w/ 2 garage door openers and offers access to a handy workshop w/hydro off the rear of the garage. The triple wide driveway is stamped concrete and can accommodate 6 cars. Beautiful perennial gardens and professional landscaping enhance the charm of this spacious property, providing year round enjoyment for the lucky new home owner! Located in a great neighborhood, within walking distance to shopping, restaurants and quick access to 401. (id:42568)
The Realty Firm Inc Brokerage
110 Kimberley Court
Kimberley, Ontario
This lovely, open concept, 3 bedroom, 3 ensuite bath, FULLY FURNISHED chalet is nestled in the small hamlet of Kimberley. Move in tomorrow and take in the view of the beautiful Beaver Valley and Old Baldy. Enjoy an assortment of outdoor activities, skiing, hiking, golfing, biking, and don't forget the local wineries and breweries the area has to offer. This rural property offers the benefit of Municipal water and sewer. Each bedroom includes an ensuite, most furniture purchased in 2021 including two smart TV's. King bed and queen bed both include Endy mattresses, bunk room has two bunk beds, and a trundle. Fresh paint, new tongue and groove shiplap ceiling, and pot lights in 2023. Newer stainless steel appliances, Propane fuelled Energy Efficient Boiler was installed in 2021. In-floor heating throughout the main floor, central a/c on the second floor. Hot tub cover and lifter purchased in 2022, new motor in 2019, hot tub works well but is being sold as is due to its age. (id:42568)
Anchor Realty
15 Autumnwood Avenue Unit# 8
Brampton, Ontario
Absolutely Spectacular townhouse backing onto a Ravine in Credit Valley Neighborhood! 3 + 1 bedroom, 3-bathroom Town House with 9 Ft Ceilings and in-law suite capability. Hardwood Floor On The Main & All Hardwood Stairs, Main Level W/O To Yard!! Open Concept Living &Dining. Upgraded Kitchen With S/S Appliances, Granite Countertop & Big Center Island!! Close To Schools, Go Station, Sheridan College, Plaza Hwy 401 & 407. Low maintenance fees 295/month. Must See!! (id:42568)
Keller Williams Home Group Realty
495155 Traverston Road N
West Grey, Ontario
Tucked away amidst serene countryside, this cozy brick bungalow offers a peaceful retreat from the hustle and bustle of city life. Set on a 6.3-acre parcel that abuts the neighbouring 1700-acre Bell’s Lake Conservation Area, inviting you to connect with nature and savor the simple pleasures of country life. The home is almost completely updated with new flooring, kitchen, window & doors, furnace, woodstove, and freshly painted. Step inside to find a home filled with character and warmth. The main floor boasts a modern kitchen with breakfast nook that’s filled with natural light, formal dinning room, two living areas, one with fireplace that adds a touch of coziness on chilly evenings, laundry with garage and backyard access, powder room, beautifully update main bath and 3 comfortable bedrooms, including large primary bedroom. Downstairs, the full basement offers additional space and storage. Outside, the property is a true haven waiting to be explored. Whether you're an avid outdoorsman or simply seeking a quiet place to escape the stresses of modern life, this property has something to offer everyone. Just a short drive from town providing easy access to essential amenities and services. In summary, this charming bungalow offers the stunning blend of rural charm and modern convenience, making it an ideal retreat for those seeking a quieter way of life. This peaceful oasis is sure to capture your heart. Don't miss your chance to experience the tranquility and beauty of country living. (id:42568)
Grey County Real Estate Inc. Brokerage
318465 Grey Road 1
Georgian Bluffs, Ontario
Welcome to 318465 Grey Road 1, a spectacular WATERFRONT property on GEORGIAN BAY! Located just outside Owen Sound close to Legacy Golf Club and just minutes from Cobble Beach Golf Resort. This charming stone bungalow features 2 bedrooms and 1.5 bathrooms with a walk out to the water. Deeded access to the shoreline. The main floor has 2 bedrooms, one with a patio door to the deck. Bright eat-in-kitchen and living room with a water view. The lower level walk out and has a great space for another family room. Lots of upgrades in 2022 including a Natural gas furnace, Gutter guards, roof re-shingled, patio doors, and some windows. The attic space is accessed through the garage. Lots of storage and potential for a playroom or tv area. (id:42568)
Sutton-Sound Realty Inc. Brokerage (Owen Sound)
150 Moore Street
Lion's Head, Ontario
Water view of Georgian Bay! This contemporary designed custom built - four bedroom, two bath four season cottage located on exclusive Moore Street in Lion's Head. Gorgeous views of the bay and cape to cape escarpment. Cottage shows really well - high ceilings with plenty of windows that allows for much natural light. Main floor has an open concept area with a walkout to deck to a spectacular view of the bay! Woodstove in living area to enjoy and it comfortably heats up the cottage. There is a small deck for the barbecue that has a direct line to the propane tank - no need to change the small canisters. Two bedrooms, a two piece powder room, an large foyer/mud room with laundry facilities. The second level has two additional bedrooms and a four piece bathroom. Basement is full (walkup) that is completely insulated (unfinished) and would make a nice recreational room and an exercise area or just additional space for the kids or grandkids to play! The main heat source is propane forced air. The cottage is only 4 years young, it comes completely furnished, is ready for possession and it could be yours to start making family memories! Taxes: $4513.09. Property is located on a year round paved municipal road. Access to the shore is possible just down the escarpment. Close to the Bruce Trail, downtown shopping, beautiful sandy beach, marina, and all other amenities within the village of Lion's Head. (id:42568)
RE/MAX Grey Bruce Realty Inc Brokerage (Lh)
2 Callander Drive
Guelph, Ontario
Welcome to 2 Callander Dr nestled in the heart of St. Georges Park, where old-world charm meets comfort. Situated on a generously sized corner lot with a frontage of 120ft by 50ft, this delightful bungalow offers a warm and inviting atmosphere. Step inside to discover a home filled with character. The main floor features three bedrooms, all boasting hardwood flooring for easy maintenance and a touch of classic charm. The open-concept living room flows seamlessly into the kitchen, creating a cozy space for everyday living. The large dining room, complete with a bay window, is the perfect spot for enjoying family meals or hosting gatherings with friends. Flooded with natural light, the main floor exudes a welcoming ambiance throughout. Head downstairs to find a fully finished basement, offering additional living space and versatility. With a family room, bedroom, bathroom, den, and storage area, there's plenty of room for everyone to spread out and relax. Outside, the yard is your own private oasis, featuring a hot tub and a concrete-paved eating area. Whether you're unwinding after a long day or entertaining guests, this outdoor space is sure to impress. Located in the highly sought-after neighbourhood of St. Georges Park, this home offers convenient access to parks, schools, shops, and restaurants, ensuring that everything you need is just moments away. With all it's classic charm and unbeatable location, this bungalow is ready for you to make it your own. Don't miss out on the opportunity to call this lovely property home. Schedule your showing today! (id:42568)
RE/MAX Real Estate Centre Inc Brokerage
12 Schiedel Drive
Guelph, Ontario
These “turnkey” duplexes don’t become available too often so don’t miss out! Good location and great investment opportunity either as a great entry investment or another property to add to your portfolio. This property has recently been renovated and is in excellent condition with nothing to do put move in. Rest easy as this duplex was a purpose built structure done by a local home builder. The main floor features 3 good sized bedrooms with the primary bedroom having a walk-in closet and a walkout.Main living area has ample space for entertaining and is open to the dining and kitchen area that has plenty of working counter space and cabinetry. The lower unit has its own side entrance and welcome area . In this unit you’ll be gobsmacked at the open and bright area with 8 foot ceilings and massive windows making not even feel like you’re in the lower level. It also features a large kitchen with lots of counter space and cabinets. The 2 bedrooms here are spacious with the largest room boasting and walk in closet. The yard is of good size and the garage is handy as is the double concrete driveway. 10 appliances in working order are all included too! There are so many possibilities here as it it turnkey and you’ll definitely be impressed. (id:42568)
Homelife Power Realty Inc
396 Mary Rose Avenue
Port Elgin, Ontario
Ready to unlock new possibilities? This newly built home is not just a cozy sanctuary, but also a hidden gem for those seeking an income property. Welcome to a world of freedom and flexibility, where open concept living takes centre stage on the main floor. Move seamlessly from one room to another, creating the perfect space for entertaining guests or enjoying quality family time. But that's not all – upstairs, you'll find a dreamy sanctuary boasting 4 spacious bedrooms and two more bathrooms! This means everyone gets their own little slice of luxury, ensuring comfort and privacy for all. Imagine the potential of having a separate entrance to the basement! It's like having your very own business space right at home, giving you the freedom to explore rental opportunities. The basement is fully finished with a bedroom, bonus room, bathroom and kitchen. Right from your backyard you have access to Summerside park with a playground and basketball courts. This home truly has it all. Make your dreams become a reality and experience the true meaning of homeownership with our thoughtfully designed property. Don't miss out on this lucrative investment opportunity! Make sure you click the MULTIMEDIA LINK below for further details, including floor plan and guided walkthrough! (id:42568)
Royal LePage D C Johnston Realty Brokerage
350 Rosner Drive
Port Elgin, Ontario
A unique opportunity to own a stunning freehold townhome with a separate basement apartment, perfectly designed for additional income or multigenerational living. This modern and stylish residence is in a prime location, offering comfort, convenience, and financial flexibility. Enjoy the luxury of having two fully independent units under one roof, only the garage wall is attached to the neighbouring unit. The main floor features a spacious living room, a kitchen with 8ft island adorned with quartz countertops, two cozy bedrooms and 2 full baths. The separate basement apartment boasts its own living space, kitchen, laundry room, 4pc bath and two additional bedrooms. The basement apartment is an ideal income-generating opportunity, allowing you to benefit from the booming rental market or provide a comfortable space for extended family members. HST is included in the list price provided the Buyer qualifies for the rebate and assigns it to the Seller on closing. Interior colour selections may be available to those that act early. ? Prime Location: Situated in a desirable neighborhood, this townhome is close to schools, parks, shopping, and public transportation. Experience the convenience of urban living without sacrificing the tranquility of a residential community. (id:42568)
RE/MAX Land Exchange Ltd Brokerage (Pe)
46 Dahlia Street
Kitchener, Ontario
Welcome to Gorgeous 46 Dahlia St Kitchener this home Fully Updated & Fully finished Top to Bottom 2 storey home located in an excellent family-friendly neighbourhood! This home features are 3 beds + 2.5 bath beautiful home, renovated in 2021 & 2022, covered porch (2023), New stone driveway 2023, awaits you to move in! This house has spacious open-concept main floor. The well-Optimized and beautiful kitchen boasts ample modern grey cabinets topped with a beautiful Quartz countertop (2021), backsplash, S/S appliances. Step right into the bright living room which overlooks the dining room that has a walk out to a newer party sized deck for great summer BBQ’s! This house has laminate/porcelain floors (2021), updated powder room (2021) and painted walls throughout (2022). Second floor 3 good size bedrooms, a large walk-in closet and carpet (2022). Additional living space can be found in the finished lower level where you can enjoy family time in the cozy Recreation room and 3pc full bathroom! The Backyard is fully fenced & landscaped for your own privacy, is where you enjoy or get together with your loving one! Double driveway, landscape, min to Sunrise Plaza, exits to 7/8/and few minutes 401 hwys, both Universities, excellent schools for all levels in the area, bus routes, the Boardwalk, restaurants, trails/nature walks! Extremely well-maintained and truly Immaculate! Book your showing to grab this beautiful House Today! (id:42568)
Century 21 Heritage House Ltd.
40 Alexander Avenue
Tillsonburg, Ontario
Welcome to Annandale Subdivision. Have a look at this home - custom built by Horvath in 2000 with many rare and very functional features. From the sunroom addition in 2004 (same builder) to the main floor primary bedroom with it's 5 piece ensuite and generous walk in closet and on to an expansive living area. Enjoy the functionality of the kitchen with long wall pantry and it's peninsula island for snacking, adjacent to the formal dining room. Pair this with the upper floor's two bedrooms and 4 piece bath and you have a home where you can both entertain and live comfortably with the whole family. Make sure to check out the sliding glass partitions doors for the sunroom. Truly a unique feature for any home. Updates include the furnace in 2019, A/C in 2023 and the new shingles in 2012. (id:42568)
Century 21 Heritage House Ltd Brokerage
194 Lasalette Road
Lasalette, Ontario
Quality built by Licensed and Registered builder. Come see this beautiful new home in rural setting backing onto open farm land. Brick and Stone exterior with Modern day design and Metal roof to last a lifetime. 1600 sq' on main floor. Open concept Kitchen, dining & Living Room. Kitchen has custom cabinets, large centre island with Granite counter top and full coffee bar & walk out to covered rear porch with stamped concrete. Primary bedroom with beautiful ensuite bath & walk in Closet. Main floor laundry handy coming in from Garage. This home features a separate staircase from Garage to Lower level, making this an ideal future rental with lower level already has a finished 2 piece washroom with room for tub and or Shower. Basement is fully insulated, framed and ready for drywall. Wouldn't take long to have it completely finished out and ready for additional living space. Home comes with high efficiency gas furnace, central air, HRV system. Water heater and water softener owned & 200 amp breaker panel. Ready for quick close. Move in ready. (id:42568)
Dotted Line Real Estate Inc Brokerage
236 Applewood Street
Plattsville, Ontario
Indulge in the elegance of the Serenity design freehold townhome, thoughtfully crafted on an expansive extra deep lot with a double car garage. Nestled on a private cul-de-sac, this newly build Claysam Home residence exemplifies refined living. This open-concept bungaloft boasts 9' ceilings with 8' door openings on the main floor, creating an inviting and spacious atmosphere. The well-appointed kitchen is adorned with quartz countertops, adding a touch of sophistication. The generously proportioned Master bedroom enhances the main floor living experience, providing comfort and style. Ascend to the upper level to discover a large loft area, an additional 4-piece bathroom, and a spacious bedroom with a walk-in closet. The property's remarkable frontage of over 52 feet opens up a world of yard possibilities, allowing you to tailor the outdoor space to your desires. With meticulous attention to detail and an emphasis on quality, this residence offers a unique blend of functionality and luxury. Don't miss the opportunity to experience the serenity and sophistication of this exceptional townhome. Contact us today for a private viewing and explore the endless possibilities that come with this distinctive property. Limited time promotion - Builders stainless steel Kitchen appliance package included! (id:42568)
Peak Realty Eb Real Estate
308 3rd Avenue
Hanover, Ontario
NEW HOME WITH WALKOUT BASEMENT. This brand new 2 + 2 bedroom home is ready for you to call it home! The main floor is 1437 sq. ft. and features a great room with living/dining area with gas fireplace and patio doors to leading to a partially covered deck, kitchen with island & quartz counters, main floor laundry, mudroom, master bedroom with walk-in closet & ensuite, second bedroom with bathroom. The lower level is finished with a walkout basement, 2 bedrooms and bathroom. Additional features include F/A gas furnace, central A/C, attached double car garage with opener & walk down to basement. The price includes a concrete drive, sodded yard, HST and Tarion Warranty. (id:42568)
Royal LePage Rcr Realty Brokerage (Hanover)
112 Benton Street Unit# 707
Kitchener, Ontario
Looking for luxury in the heart of Downtown Kitchener? Look no further! Welcome to 112 Benton Street Unit 707 - a place to call home that is rich with local history. This 1,900 sq. ft. unit is one of the largest available at Arrow Lofts with 2 bedrooms + a den. The large wall of windows creates a bright, open concept modern kitchen, living room area. The primary bedroom has plenty of room with slider windows and a large walk-in closet and full ensuite. In case this isn’t enough – the unit comes with 3 parking spots AND a storage locker. The Farmers Market and Victoria Park are only a short walk away, plus all the shops, restaurants and bars that make downtown living great! Some of the features of this building include a theater room, conference room, board room and many sitting areas just off the main lobby. Upstairs is a roof top lounge with outdoor BBQ patio area, plus a full fitness club and sauna. When friends visit, buzz them in right from your phone and they can drive their car in the parking garage where there is ample visitor parking. This unit is a must see – book your private showing today! (id:42568)
RE/MAX Solid Gold Realty (Ii) Ltd.
27 Upper Mercer Street
Kitchener, Ontario
Welcome to 27 Upper Mercer St in Lackner Woods, one of the most sought-after neighborhoods in the area. This exquisite residence offers 3 bedrooms and 2.5 bathrooms, boasting a spacious, finished layout from top to bottom. As you enter, you'll be greeted by an inviting open-concept main floor adorned with dark hardwood floors and elegant ceramic tiles throughout. The centerpiece of this space is the large eat-in kitchen, featuring an abundance of cabinet and counter space, perfect for culinary enthusiasts. The living room is the perfect spot for relaxation, with a walk-out to the oasis backyard featuring a deck, ideal for enjoying outdoor gatherings and serene moments. Conveniently located with easy access to Highway 401 and the expressway, this home is close to a plethora of amenities including the airport, dog park, golf courses, hospitals, libraries, parks, places of worship, playgrounds, public parking, public transit, recreational/community centers, schools, shopping areas, and skiing destinations. Don't miss the opportunity to experience the comfort and convenience, make this dream home yours! (id:42568)
Real Broker Ontario Ltd.
223 Dorchester Place
Waterloo, Ontario
This beautiful home, sitting on a quiet Cul-de-Sac awaits you in the Westvale community. Situated walking distance to schools, parks and shopping, and with easy access to Ira Needles and the highway . The open concept main floor, offers a spacious living room, dining room, eat in kitchen featuring stainless steel appliances and sliding doors to a beautiful deck and fenced backyard. The main floor laundry facilities and mud room open to the double car garage, with lots of room for storage. The driveway can easily accommodate 6 cars! The upper level has a very generous sized primary bedroom with a walk in closet and shared access to the soaker tub bathroom, plus two additional spacious bedrooms. The lower level is completely finished with a bedroom (great potential for in-law suite) office/den with a wet bar area, projector screen and wiring in place for movie night along and a 3 piece bathroom. Water Softener is 2023 and the roof is 2015, with newer windows and carpet free. A must to see! (id:42568)
Royal LePage Wolle Realty
26 Old Course Road
St. Thomas, Ontario
For more info on this property, please click the Brochure button below. Shaw Valley is a walk to Pinafore Park short drive to Port Stanley Beach and London. Beautiful first impressions. Office with custom built in shelves. Stunning laundry room. Hardwood in dining room and living room with gas fireplace and custom shelving, oversized windows. Kitchen is an entertainer's dream, appliances warrantied till 2029. Quartz counter tops. Walk-in pantry with outlet. Primary suite includes walk in closet connected to the four-piece spa like ensuite. Finished basement includes spacious gathering area, spare bedroom, third full bathroom and a flex space ideal for a gym. Plenty of storage in the utility room and cold cellar. Attached two car garage and a low maintenance fenced yard. Keyless entry. (id:42568)
Easy List Realty
55 Worsley Street Unit# Lot 3a
Stratford, Ontario
A Warm Welcome Home. Nestled within an established neighbourhood, Hillside Homes emerges from the landscape with an exclusive collection of single detached and semi-detached homes for families. Create lasting memories in a neighbourhood that embodies a true sense of community. As you walk through the front door at Hillside Homes, you’ll immediately notice the level of thought and care that has been poured into each aspect of your new home. Working with Centre Staged Designs, every finish has been specially chosen to enhance the unique features of each room in your home. From flooring to cabinetry and every little detail in between, the interior design package will complement your style and create a living experience that you’ll appreciate for years to come. Model Suite opening soon. (id:42568)
RE/MAX A-B Realty Ltd (Stfd) Brokerage
1964 Romina Court
Innisfil, Ontario
Welcome to 1964 Romina Court! This legal 2 unit detached property is one of a kind with beautiful all brick exterior, large open concept living spaces and income generator in the basement! Basement suite is legal and registered with the town of Innisfil. Basement features oversized windows in kitchen and bedroom areas and walk out to ground level - this space does not feel like a basement! Main level features tile & hardwood floors, gas fireplace, new appliances, laundry room, powder room and walk out to backyard deck. Second level features three bedrooms, two bathrooms and hall storage. New furnace installed in 2022. All smoke detectors are hardwired and interconnected as per building code for legal 2 unit suite. Basement ceiling finished to minimize noise transfer with Roxul Safe & Sound insulation, resilient channel & Type X drywall. (id:42568)
Coldwell Banker Peter Benninger Realty
1964 Romina Court
Innisfil, Ontario
Welcome to 1964 Romina Court! This legal 2 unit detached property is one of a kind with beautiful all brick exterior, large open concept living spaces and income generator in the basement! Basement suite is legal and registered with the town of Innisfil. Basement features oversized windows in kitchen and bedroom areas and walk out to ground level - this space does not feel like a basement! Main level features tile & hardwood floors, gas fireplace, new appliances, laundry room, powder room and walk out to backyard deck. Second level features three bedrooms, two bathrooms and hall storage. New furnace installed in 2022. All smoke detectors are hardwired and interconnected as per building code for legal 2 unit suite. Basement ceiling finished to minimize noise transfer with Roxul Safe & Sound insulation, resilient channel & Type X drywall. (67262665) (id:42568)
Coldwell Banker Peter Benninger Realty
49 Herb Street
Norwich, Ontario
Welcome to 49 Herb Street in Norwich in the new Whisper Creek development. This is a home built with custom level finishes with modern and stunning kitchen with quartz counter tops, incredible lighting fixtures, open concept, tiled natural gas fireplace in the living room, coffered ceilings, stone & brick exterior, covered front porch, aluminum railing on back porch, and fully sodded. The basement is framed with 2 bedrooms and a bathroom, ready for you your finishing touches! Certainly a home worth to come look at! (id:42568)
RE/MAX A-B Realty Ltd Brokerage
403 Ridge Street
Saugeen Shores, Ontario
Don’t wait for your new house to be built! This modern bungalow is move-in ready with endless upgrades. Every detail has been meticulously considered, ensuring a perfect blend of aesthetics and functionality. The large foyer with 14+ foot high ceilings makes the home feel grand right when you walk in. The main floor is beautifully finished in a neutral palette, with hardwood flooring throughout. This home has just under 2,700 sqft of total living space with 3 spacious bedrooms on the main floor and 2 additional bedrooms in the fully finished basement. There are 3 full bathrooms, including a spa-like primary ensuite complete with a gorgeous slate tile shower & double sinks. The primary bedroom has a generously sized walk-in closet as well as a secondary closet for additional storage. The kitchen is full of upgrades including quartz counters, a “Magic Corner” for convenient storage, pull out drawers in the pantry and black stainless steel appliances. Natural light floods the living room with a large window, while the adjacent dining room opens up to a covered back deck, perfect for entertaining. The backyard is fully fenced and beautifully landscaped with cherry trees and dwarf Korean lilacs. PLUS the house backs onto green space currently owned by the Town of Saugeen Shores. The basement has a separate entrance through the garage, providing flexibility for hosting guests or a future nanny suite. Thanks to the large windows, the basement feels bright and airy, dispelling any sense of being in a typical basement. Don't wait for your new home, this one is ready to go and waiting for you with flexible possession. Nestled in a serene corner of Port Elgin, this home is conveniently situated close to the beach, an easy 10 minute walk through the trails, parks. With plenty of space to grow into, this could be your forever home. Be sure to check out the full 3D tour. (id:42568)
RE/MAX Land Exchange Ltd Brokerage (Pe)
98 Waterloo Street
Waterloo, Ontario
Welcome to an excellent investment opportunity! This charming triplex which is much larger than it appears is perfectly situated in a prime location with Mary Allen Park nearby, Uptown Waterloo around the corner and downtown Kitchener minutes away. This property offers ample paved parking for four vehicles (two separate driveways), shared coin-operated laundry, a fully fenced yard and separate hydro meters. Electrical system updated in 2004, a newer water heater and recently serviced furnace. This triplex promises lucrative rental income potential, making it an ideal investment for savvy investors. (id:42568)
Chestnut Park Realty Southwestern Ontario Ltd.
111 Brown Street
Stratford, Ontario
Open house Saturday , April 20, 2024 from 2:00 pm to 4:00 pm . Welcome to this charming bungalow nestled in a serene neighborhood, boasting a seamless blend of comfort and functionality. The open-concept living and dining areas provide the ideal space for both intimate gatherings and lively entertaining with natural light pouring in through large windows Gather around the fireplace on chilly evenings, or step outside onto the concrete patio to enjoy al fresco dining in the backyard. The modern white kitchen is a chef's delight, tailored for all your culinary needs, features with granite counter tops, SS appliances, ceramic backsplash and a well appointed pantry. This bungalow features two bedrooms on the main level complimented by a 4pc ensuite bath and a primary 3 pc. bath. The lower level adds two more bedrooms and a 3 pc. bath., each designed to offer a peaceful retreat for residents and guests alike. On the same level of this charming bungalow is the spacious rec room, perfect for entertaining or unwinding with your favorite hobbies. Whether you envision cozy movie nights with loved ones, lively game nights with friends, or simply a quiet space to relax and unwind, this versatile area offers endless possibilities. Conveniently located near schools, parks, and amenities, this bungalow offers the perfect combination of comfort, convenience, and luxury living. Call today schedule a private viewing , thank you (id:42568)
RE/MAX Real Estate Centre Inc.
56557 Heritage Line Line
Staffordville, Ontario
Perched on a beautiful 3/4 acre matured treed lot, this 4 level back split offers multi-level living at its finest! On the main floor you will find a large, modernized kitchen and dining room perfect for hosting, 3 bedrooms (one with an ensuite and walk in closet) and 1 fully renovated bathroom as well as the laundry room. The 2nd level down offers a large living space with a cozy gas fire place, high ceilings with multiple windows from ceiling to floor bringing in natural light with access to a second deck. The 3rd level down provides access to the double car garage, utility room, cold storage room along with 2 additional rooms which can be used for multiple purposes. The lowest level has a spacious rec room which gives you access to the potential of your own wine cellar or extra storage. Outside you will find a pristine property with a concrete pad perfect for enjoying those summer nights by the fire pit along with a beautifully landscaped pond filled with koi and a flower garden for the natural enthusiast. (id:42568)
Dotted Line Real Estate Inc Brokerage
86 Moore Street
Lion's Head, Ontario
Welcome to 86 Moore Street! It's an ideal home and with a water view of Georgian Bay! This beautiful and well maintained bungalow home on Moore Street in Lion's Head. As you enter the home, you'll find a bright and spacious living area with plenty of windows to allow the natural light in during the day and an abundance of recessed lighting to create a relaxed ambience setting at night. The family room has a fabulous view of the bay and there is a walkout to deck to enjoy the scenery amidst the maple trees that offers some privacy. Enjoy the comforts of the woodstove that could easily take the chill out on those frosty days and nights. Home also features a nice sized kitchen, with tons of cupboards, a propane cook stove with dual oven that works with propane and or electric, and there is a walkout to deck where there's a spot for the barbecue grill (propane line installed to the barbecue therefore no need to exchange tanks)! There is a separate dining area. The primary bedroom has a three piece en suite and with a view of the bay. Two additional bedrooms, a four piece bathroom (both bathrooms have heated floors), laundry closet, propane forced air for heating. The attached garage easily accommodates the vehicle and there is additional storage inside. Property is nicely landscaped with easily kept perennials, flagstone walkways, paver stone driveway, and is partially fenced. Home is definitely not a drive by! Steps to the Bruce Trail and a nice stroll to downtown shopping, beach, marina and other amenities within the village. Property is located on a year round paved road. Services available include garbage and recycling pick up. Great home for a family, a couple or the single person. Taxes: $4145.55. Lot size is 100 feet wide by 375 feet deep. You wouldn't want to miss out on this beauty! (id:42568)
RE/MAX Grey Bruce Realty Inc Brokerage (Lh)
161 Jack's Way Way
Mount Forest, Ontario
THIS CUSTOM BUILT 2 STOREY HOME HAS SO MUCH TO OFFER, , OPEN CONCEPT KITCHEN AND DINING AND LIVING ROOMS, FIREPLACE, CUSTOM CABINETS AND ISLAND AND DOOR TO REAR COVERED PORCH/PATIO, MAIN FLOOR LAUNDRY AND MUD ROOM OPEN FOYER AND STAIRCASE TO UPPER LEVEL,2PC BATH AND A 4 PC AS WELL,COVERED FRONT PORCH, 3 BEDROOMS, MASTER HAS 5 PC ENSUIT AND WALK IN CLOSET, FULL BASEMENT, GAS HEAT, CENTRAL AIR, CUSTOM TRIM , OAK STAIR CASE, ATTACHED 2 CAR GARAGE, THIS HOME WILL NOT DISAPPOINT ,TARION WARRANTY (id:42568)
Royal LePage Rcr Realty Brokerage (Mf)
5862 Wellington 7 Road
Ponsonby, Ontario
Welcome to your charming countryside retreat just outside of Guelph! This inviting raised bungalow, with over 2800 sq feet of living space, sits on a picturesque half-acre lot, offering a perfect blend of tranquility and convenience. As you step inside, you'll be greeted by a warm and open living space featuring abundant natural light, showcasing the beauty of the surrounding landscape. The main level boasts a spacious living room, a well-appointed kitchen with modern appliances, and a dining area perfect for family gatherings or entertaining friends. The home features three bedrooms, providing ample space for a growing family or guests. The master bedroom includes an ensuite bathroom, ensuring both comfort and privacy with a bonus jetted tub. The lower level is a versatile space that can be used as a cozy family room, a home office, or a recreation area – the possibilities are endless. Located just a short drive from Guelph, Elora and Fergus, you'll enjoy the benefits of a quiet rural setting while still having easy access to the amenities and services of the city. This property is not just a home; it's an opportunity to embrace a lifestyle of comfort and connection with nature. Don't miss out on the chance to make this charming raised bungalow your own. Schedule a showing today and experience the serenity of countryside living just moments away from Guelph! (id:42568)
Royal LePage Royal City Realty Brokerage
95 Milton Street
Stratford, Ontario
Rare Offering: Absolutely charming, quintessential 3-bedroom Ontario Cottage, set on a 72.60 x 124.60 ft lot, with wonderful, well established English Gardens from Spring to Fall. Built in 1878, this 1,900 sq ft Century home went through an extensive renovation/restoration by Teahen Construction in 2018, which included the addition of a ‘full of light’ Great Room, Primary Bedroom with 4pc ensuite and Main floor Laundry. At the same time, the original home was beautifully restored, exposing the 10 ft ceilings, adding a new 3pc bath and creating a quietly elegant living room, complete with a stunning Cherry wood & Maple leaf Motif fireplace mantle, and period style gas insert. Spacious eat-in kitchen, with access to rear gardens. The scope of the work included, but was not limited to new and updated plumbing, wired-smoke detectors, 200-amp service and new wiring, ductless air conditioner in Great Room, wooden fencing, and garden shed. The addition contains R32 insulation, triple glazed windows, and a Board and Batten exterior (by Malbec). Truly a Gem! (id:42568)
Home And Company Real Estate Corp Brokerage
232 Boyd Boulevard
Thamesford, Ontario
Welcome to 232 Boyd Blvd in Thamesford! This charming village offers an array of amenities, including gas stations, restaurants, Tim Horton's, a public library, banking facilities, a pharmacy, and a recreation centre with an arena and skate park. Conveniently situated near London's East end and close to Ingersoll, Woodstock, and Stratford, this beautiful ranch-style home boasts 1681 sq ft on one floor, plus a finished basement. Nestled on a generous lot with 72 feet of frontage in a mature, sought-after neighborhood, this property features a spacious interlock brick driveway with parking for 5 vehicles and a 2-car garage. The stairs from the garage to the basement present an opportunity for a workshop or potential in-law suite. The grand entrance, adorned with a stone arch, leads to a welcoming foyer and open great room with 11' ceilings, while the main floor boasts 9' ceilings throughout. The dining room/office space offers versatility and could easily be converted into an additional bedroom if needed. The kitchen is a chef's dream, boasting ample granite counter space and a convenient walk-in pantry with 2 year old appliances included. Retreat to the primary bedroom, complete with two walk-in closets and a luxurious ensuite. The finished basement is perfect for entertaining, with two additional bedrooms, a 3-piece bathroom, and a spacious rec room featuring a second gas fireplace. There's also ample space for a games area or home gym. This home truly offers the full package, combining comfort, convenience, and style in a desirable location. Don't miss your chance to make it yours! (id:42568)
The Realty Firm B&b Real Estate Team
75 Parker Island Road
Northern Bruce Peninsula, Ontario
A rare find on Parker Island! This storey and a half, three bedroom, two bath home or four season cottage could be yours! Main floor has living area, large dining area with walkout to spacious deck which overlooks the water. Primary bedroom with a four piece en suite with a jacuzzi tub. Modern kitchen with large windows, a combination foyer/mudroom with laundry facilities and there is a three piece bath. Second level has large loft bedroom with a Juliet balcony and a third separate bedroom. There is a boathouse with marine rails and large docking facilities that could moor a few watercrafts. There is also a Bunkie for extra sleepovers. Heating is in-floor and electric baseboard. Stamped concrete patio leading to the dock. Private setting. Property makes for a nice year round home or four season cottage! Waterfront is prime! The lot is 80 feet wide at the road, is 125 feet wide at the waterside, and is 200 feet deep. Taxes:$4,392.88. Property is located on a year round private road. (id:42568)
RE/MAX Grey Bruce Realty Inc Brokerage (Lh)
154 Sutter Street
Grey Highlands, Ontario
Eugenia – located on a prime 128’x274’ lot on a great street, this 1500 square foot bungalow is adaptable to any lifestyle. Living room with vaulted ceilings, spacious dining room with walkout to covered porch and kitchen overlooking back yard. Spacious foyer 7’10”x15’1” and additional closet room. Main floor bedroom and a den that could easily be a 2nd bedroom. Two full baths and laundry hook ups complete the main level. Lower level walkout could be a self-contained unit or additional living space with a family room, 2 more bedrooms, laundry, full bath and kitchen. Fully fenced back yard, patio, shed and storage shelter. Many updates in recent years: dual on-demand water heater (2020), water filter system(2021), 30 year shingles (2021), most interior painting (2023). Located in a community setting a short walk to the public access at Lake Eugenia, just minutes to Beaver Valley, Flesherton and 25 minutes to Collingwood. (id:42568)
Royal LePage Rcr Realty Brokerage (Flesherton)
55 Marsh Crescent
Guelph, Ontario
Step into this beautifully renovated Detached South End home! Located on a quiet, kid-friendly crescent, and around the corner from schools, trails, restaurants, and shopping. Pulling up to the property you are greeted with an oversized driveway, new front & garage doors as well as new sod. Stepping inside the only carpet you will find in this house will be on the stairs for extra traction, the main floor and second floor have been updated to brand-new luxury vinyl floors. The Kitchen has been fully updated with new cabinets, quartz countertops, stainless steel appliances, and beautiful backsplash. The vaulted ceiling in the living room creates an incredible space to spend time with friends & family. A fully updated powder room rounds out the main floor. Heading upstairs, you will find a fully updated 5-piece bathroom along with 3 bedrooms. The primary offers a large closet, and views to your backyard. The unfinished basement offers new owners the opportunity to create a space that suits their needs! The basement also boasts a brand new 2-stage furnace, laundry & a rough-in for a two-piece bathroom. Be the first to live in this freshly renovated property! (id:42568)
Housesigma Inc.
51 Thames Springs Crescent
Thamesford, Ontario
Spring into action! Stylish, spacious nearly new bungalow at 51 Thames Springs offers 1697 sf of modern, main floor living plus an enviable 2.5 car garage. Built in 2021, this 3+1 bedroom, 3-bath home with a finished lower is established on a premium corner lot with 65 ft frontage. A covered porch & attractive brick exterior combine to create crisp curb appeal. Come on into the foyer where natural light & 9 ft ceilings flow through the open layout. The heart of the home is the Great Room & Kitchen, just right for family living and entertaining. Aspiring & seasoned cooks will appreciate the well-designed kitchen with on trend quartz counters, neutral cabinetry, walk in pantry, coffee bar and island. Wind down your day in the primary suite with walk-in closet and ensuite bath. You’ll love the double vanity & over sized shower here! 2 more bedrooms, a 4-piece bath & an impressive, bright laundry/mudroom with cabinetry just off the garage. When you want to spread out or accommodate guests, there’s more space in the recently finished lower! Here you’ll find an L-shaped family room for your pool table and home theatre, a 4th bedroom, 4-piece bath, large storage/utility area plus a bonus space with egress window as potential 5th bedroom. Outside, the fully fenced back yard is a huge bonus & provides peace of mind for children & pets. Enjoy the warm weather on your concrete patio (gas hook up). Handy side yard access makes it easy to add a pool & shed. Value added extras: California shutters, newer appliance pkg, engineered hardwood & tiled floors. The remaining Tarion warranty is added security on your investment! Family friendly, upscale Thames Springs is a short stroll to the new day care facility (opening ‘24), 2 parks, Skate Park, arena, splash pad & soccer fields. Thamesford is a progressive, developing community between Woodstock & London with multiple 401 accesses nearby. Embrace the spirit of spring a little early, and get your fresh start at 51 Thames Springs! (id:42568)
Royal LePage Triland Realty Brokerage
122 South Parkwood Boulevard
Elmira, Ontario
Introducing Verdone Homes Semi Detached 2-Storey home with over 1650 sq feet, 3 beds and 3 baths to be built in Elmira! Welcome to 122 South Parkwood Blvd, in Elmira's Southwood Park Subdivision. Located close to walking trails and farmland, this brand new beauty combines the serenity of small town living with the convenience of a 5 minute drive to Waterloo. This home features 3 good sized bedrooms including a luxurious primary suite with walk in shower, main floor laundry, covered back deck area and an eat-in Kitchen that is sure to impress with custom cabinetry and a large island! Verdone Homes is a local builder with a reputation of integrity and quality craftmanship. Their homes come with standards such as partial stone on the exterior, stone countertops, electric fireplace with mantel, a complete appliance package, basement bathroom rough-in and an owned water heater. Act now to make this YOUR dream home with YOUR finishes! **Verdone Homes has other detached models and Semi Detached Bungalow's also available to be built this year. Reach out to find the right Verdone Home that meets your needs. The pictures in listing are from a Semi Detached bungalow built last year to show the finishes you can expect from a Verdone Home. They do not represent the design or layout of this home.** (id:42568)
Royal LePage Wolle Realty
124 South Parkwood Boulevard
Elmira, Ontario
Introducing Verdone Homes Semi Detached 2-storey home with over 1650 sq feet, 3 beds and 3 baths to be built in Elmira! Welcome to 124 South Parkwood Blvd, in Elmira's Southwood Park Subdivision. Located close to walking trails and farmland, this brand new beauty combines the serenity of small town living with the convenience of a 5 minute drive to Waterloo. This home features 3 good sized bedrooms including a luxurious primary suite with walk in shower, main floor laundry, covered back deck area and an eat-in Kitchen that is sure to impress with custom cabinetry and a large island! Verdone Homes is a local builder with a reputation of integrity and quality craftmanship. Their homes come with standards such as partial stone on the exterior, stone countertops, electric fireplace with mantel, a complete appliance package, basement bathroom rough-in and an owned water heater. Act now to make this YOUR dream home with YOUR finishes! **Verdone Homes has other detached models and Semi Detached Bungalow's also available to be built this year. Reach out to find the right Verdone Home that meets your needs. The pictures in listing are from a Semi Detached bungalow built last year to show the finishes you can expect from a Verdone Home. They do not represent the design or layout of this home.** (id:42568)
Royal LePage Wolle Realty
198 Snyder's Road
Baden, Ontario
Brand new large 1989 sq ft semi-detached home built by Bromberg Homes in lovely Baden available for immediate possession! The bright main floor welcomes you with a 9ft ceiling, a beautiful Barzotti kitchen featuring an island and quartz countertops, luxury vinyl plank flooring and ample closet space. Upstairs you will find 3 bedrooms with the primary bedroom featuring a large walk-in closet and luxurious ensuite. (id:42568)
RE/MAX A-B Realty Ltd (Stfd) Brokerage
3 Rogers Road
Huntsville, Ontario
Discover an outstanding new construction home in the vibrant core of Downtown Huntsville. Resting on a spacious lot measuring 52'x100', complete with all city services, this home is perfectly placed for retirees, empty nesters, or if you’re looking to invest in short-term rental properties. This modern raised bungalow style home features a fully equipped basement, summing up to a generous 2,204 square feet of living area. The ground floor is home to a lavish master suite with a 3-piece ensuite bathroom and walk-in wardrobe, plus an additional three bedrooms and another full bathroom on the lower level. Its bright open floor plan is adorned with long-lasting engineered hardwood floors, alongside a contemporary kitchen equipped with a large island, high-quality countertops, elegant crown moulding, and plentiful cabinet space. A handy laundry/mudroom offers direct entry from the garage, which is insulated for comfort. The basement is thoughtfully laid out with a spacious recreation room ideal for young ones or teenagers, alongside extra storage and a neatly arranged utility room. Exiting from the kitchen to the backyard reveals a flat, grassy expanse framed by granite steps, creating a perfect setting for leisure and outdoor fun. This turnkey property is ready for immediate occupancy and is designed for those desiring a hassle-free city living experience. (id:42568)
Shaw Realty Group Inc.
399 Hobbs Crescent
Milton, Ontario
Welcome to 399 Hobbs Cres, a wonderful freehold townhouse with finished basement nestled into a quiet family friendly crescent! Stepping into the main floor you'll find a bright open living space complete with tiled entrance/kitchen and hardwood floors in the living room. 2pc powder room, larger living room with gas fireplace and open kitchen/dining room area backing onto the sliders to the rear yard. Upstairs features a spacious primary bedroom at the rear of the home with walk in closet and 4 pc ensuite bathroom. Additional 4pc bathroom, 2 spare rooms and a nook area perfect for desk space or storage complete the upper level! Enjoy the fully finished basement with large family room and spacious laundry room - perfect for extra storage space. 1 car garage, fenced in back yard with interlock patio, amazing layout and neighborhood this townhouse is perfect! (id:42568)
Cloud Realty Inc.
33 Mcqueen Court
Stratford, Ontario
Expansive 4-Level Back Split, Ideal for Growing Families. Discover ample space and storage in this spacious home, perfect for accommodating a growing family's needs. Nestled in a court setting, this home offers convenient access to the T.J. Dolan Natural Area Trailhead, providing picturesque walking and running trails leading to downtown. Enjoy the benefits of an east-facing yard, welcoming the morning sun to illuminate the beautiful backyard gardens. Step outside onto the deck from the kitchen side door, ideal for hosting backyard BBQ gatherings. Additionally, a side entrance leads to a mudroom area complete with a 3-piece bath. Step onto the inviting large front porch facing west, leading into a charming front living room and dining area adorned with hardwood flooring. The kitchen, strategically located near the garage entrance, ensures easy grocery unloading. Ascend a few steps to discover three spacious bedrooms boasting oversized closets and a well-appointed 4-piece bathroom in addition to a 3-piece ensuite. Descend a few steps to an impressive entertainment area, featuring a large family room with a gas fireplace and a separate room suitable for a private office. Access the backyard through a few steps from the family room, perfect for seamless indoor-outdoor living. Descend further to find additional storage space, a bedroom, and a versatile room ideal for a workout or crafts room. This home's true charm is not apparent from a mere drive-by. Schedule a private viewing with your dedicated REALTOR® to envision yourself in this forever home. (id:42568)
Royal LePage Hiller Realty Brokerage
1224 Michael Crescent
Cambridge, Ontario
SHOW. STOPPER. You have to see it to believe it! Curb appeal, house aesthetics, mechanical upgrades, all make this house a beautiful & solid place to call home. Rest easy knowing that for yrs to come, you have nothing to do, only bask in the beauty & burst w/ pride, calling this place yours! Welcome your guests, gather for a fun night, sit and enjoy a cup of your favourite beverage, in the all-season front porch. Enbraced w/ large, bright windows, high ceilings, equipped with heating & cooling, this will definitely be a favourite in the home. Once you're ready make your way into the stunning, wide open, completely renovated, main level. Greeted w/ flowing bright, natural light, you'll find the most beautiful & comfortable living room, the separate dining area, and the stunningly upgraded kitchen, boasting quartz countertops, floor to ceiling cabinets, glass backsplash, stainless steel appliances, upgraded faucet w/ r/o offering a 4-yr supply of complementary dish soap, laundry soap and other soaps and a 15 year carbon cylinder. Head upstairs; upgraded hardwood, oversized hallway, massive primary bedroom, 2 additional wonderfully sized secondary bedrooms, and a recently updated bath w/ double sinks, Bathfitter tub surround (lifetime warranty) and a linen closet. Next check out the extremely multi-functional, fully finished basement! Currently home to a spa, a work-from home oversized office space and a laundry room you will actually enjoy folding laundry in! And last but certainly not least, the backyard! Ready for your backyard stay-cation? In-ground 20x40 heated pool; gas fired 6 person hot tub; completely concreted other than 2 perfectly sized plant gardens; gemstone lighting and 2 storage sheds. California blinds throughout, 125-amp panel, basement plumed for bathroom. Laundry room/24 Primary bath/24 Front porch/23 R/O/23 Backyard concrete/20 Furnace/18 Spa & home office/18 Second floor reno/17 Main floor reno/15&/16 Roof-45 yr warranty fiberglass shingles/08 (id:42568)
Royal LePage Crown Realty Services
82a Cardigan Street Unit# 18
Guelph, Ontario
Welcome home to 82A Cardigan St., perfectly positioned in the heart of Guelph’s vibrant downtown. This home offers a blend of urban excitement and a peaceful retreat, making it ideal for embracing a stylish, city-centered lifestyle while being just minutes away from the serene Speed River. Upon parking in a spacious 2 car garage and passing through your private courtyard, you'll open the door revealing a space flooded with natural light dancing on elegant wood flooring and creating a warm, inviting atmosphere in the breezy, modern living area. This open-concept room seamlessly combines functionality with comfort, filling the air with the delightful aromas of home-cooked meals and laughter from shared moments. The second floor houses two generously-sized bedrooms, each boasting ample space for various furnishings and comfortable relaxation. Enjoy the added luxury of individual ensuites, allowing for private, serene bath experiences without compromise. Outside, your personal space includes a fenced patio, perfect for soaking up the sun or enjoying quiet evenings. The home also features a two-car garage and additional driveway space, providing convenient storage and parking options. Located just a short stroll—or even quicker drive—from the bustling downtown area, you'll easily explore Guelph’s unique charm, boutique shops, and exquisite dining options. Proximity to the tranquil Speed River offers easy access to scenic walking and biking trails that run alongside the river, perfect for leisurely strolls or active outings. These trails connect you to Riverside Park and other green spaces, enriching your connection with nature while living in the urban core. With Exhibition Park and numerous trails close by, opportunities for outdoor activities abound as the seasons change. Seize the chance to claim this exceptional property as your own—schedule a viewing today! (id:42568)
Coldwell Banker Neumann Real Estate Brokerage
427 Ridge Street
Port Elgin, Ontario
This raised bungalow at 427 Ridge Street in Port Elgin is just about complete and a 30 day occupancy is available; featuring 2 + 2 bedrooms and 3 full baths. The main floor features 1397 sqft; it has an open concept living room, dining area and kitchen with walkout to a partially covered deck measuring 12 x 24. The entire main floor will be hardwood and ceramic with Quartz counter tops in the kitchen and gas fireplace in the great room. The basement will feature a family room, 2 bedrooms, 3pc bath and laundry room with access to the 2 car garage. HST is including in the asking price provided the Buyer qualifies for the rebate and assigns it to the Builder on closing. Prices subject to change without notice. (id:42568)
RE/MAX Land Exchange Ltd Brokerage (Pe)
22 Blackhorne Crescent
Kitchener, Ontario
LEGAL DUPLEX in the city: Welcome to 22 Blackhorne, Kitchener, in the coveted neighborhood of Laurentian Hills, Nestled on a serene crescent, this stunning legal duplex awaits, boasting a beautifully cared-for bungalow on a sprawling lot measuring 28 x 123 square feet. Step inside to discover a living room bathed in natural light, adorned with a charming fireplace, offering a cozy sanctuary for family/friends to gather and provides access to outside Raised Deck, a perfect place to relax. The kitchen, beckons with its sleek white design, ample cabinetry & Appliances including a gas stove – a haven for any culinary enthusiast or entertainer. At the main level, 3 generously sized bedrooms await, along with a luxurious 4pc bath featuring a whirlpool jacuzzi tub, perfect for unwinding after a long day. Descend into the fabulous fully finished Legal basement with separate Entrance, 2 bedrooms, a large rec room, 3pc bath, Separate Laundry & a full kitchen with ample cabinetry await. The basement is finished as per the legal codes. This versatile space is ideal for use as an in-law suite or as a rental opportunity, providing endless possibilities to suit your lifestyle needs. Outside, the enchantment continues with a fully fenced backyard complete with 2 storage sheds, a Deck & ample space for children to play & adults to entertain. Enjoy the tranquility of no backyard neighbors & stunning forest views, creating a private oasis right at your doorstep. Centrally located, this property offers easy access to a many amenities, including trails, shopping centers, McLennan Park, accessible play structures & sports courts. With several public & Catholic elementary schools within walking distance, it's an ideal setting for growing families. Don't miss out on the opportunity to own this exceptional multipurpose home, where comfort, convenience & endless potential converge. Don't miss out this opportunity to own this great multipurpose home. (id:42568)
RE/MAX Twin City Realty Inc.
22 Blackhorne Crescent
Kitchener, Ontario
LEGAL DUPLEX in the city: Welcome to 22 Blackhorne, Kitchener, in the coveted neighborhood of Laurentian Hills, Nestled on a serene crescent, this stunning legal duplex awaits, boasting a beautifully cared-for bungalow on a sprawling lot measuring 28 x 123 square feet. Step inside to discover a living room bathed in natural light, adorned with a charming fireplace, offering a cozy sanctuary for family/friends to gather and provides access to outside Raised Deck, a perfect place to relax. The kitchen, beckons with its sleek white design, ample cabinetry & Appliances including a gas stove – a haven for any culinary enthusiast or entertainer. At the main level, 3 generously sized bedrooms await, along with a luxurious 4pc bath featuring a whirlpool jacuzzi tub, perfect for unwinding after a long day. Descend into the fabulous fully finished Legal basement with separate Entrance, 2 bedrooms, a large rec room, 3pc bath, Separate Laundry & a full kitchen with ample cabinetry await. The basement is finished as per the legal codes. This versatile space is ideal for use as an in-law suite or as a rental opportunity, providing endless possibilities to suit your lifestyle needs. Outside, the enchantment continues with a fully fenced backyard complete with 2 storage sheds, a Deck & ample space for children to play & adults to entertain. Enjoy the tranquility of no backyard neighbors & stunning forest views, creating a private oasis right at your doorstep. Centrally located, this property offers easy access to a many amenities, including trails, shopping centers, McLennan Park, accessible play structures & sports courts. With several public & Catholic elementary schools within walking distance, it's an ideal setting for growing families. Don't miss out on the opportunity to own this exceptional multipurpose home, where comfort, convenience & endless potential converge. Don't miss out this opportunity to own this great multipurpose home. (id:42568)
RE/MAX Twin City Realty Inc.








