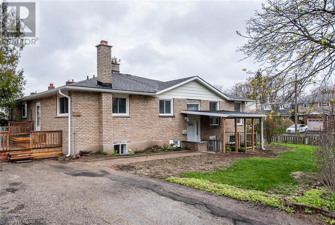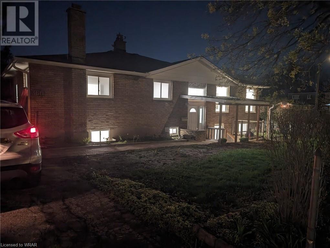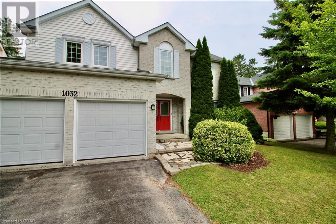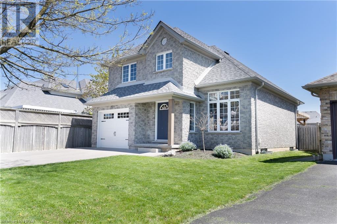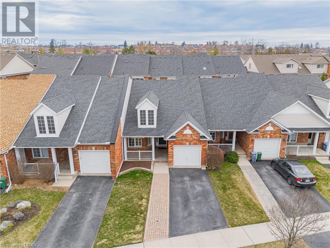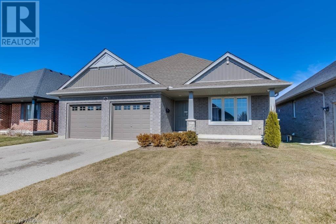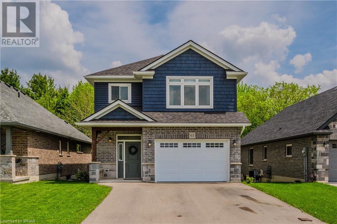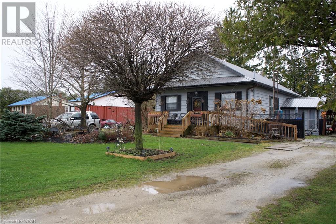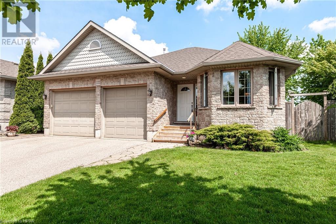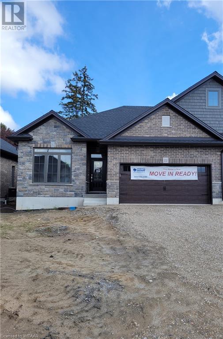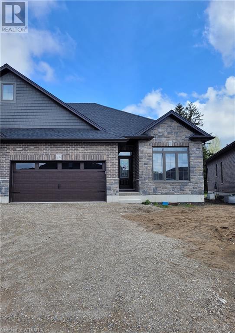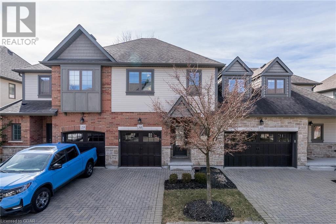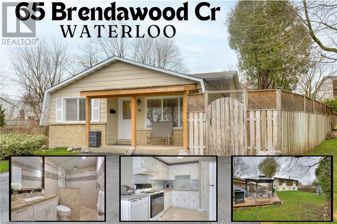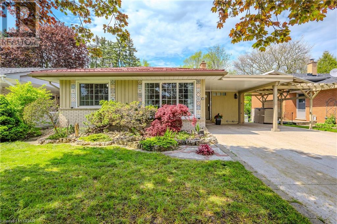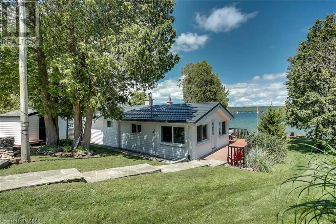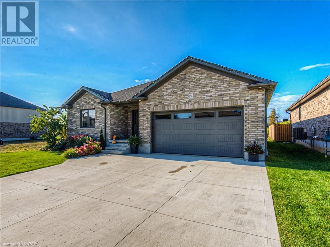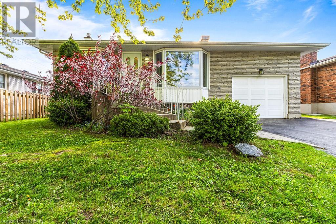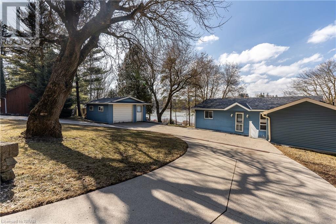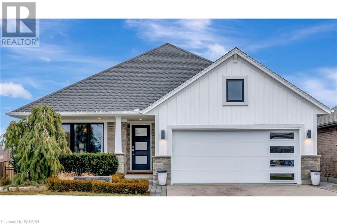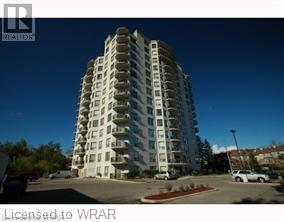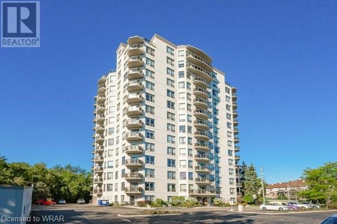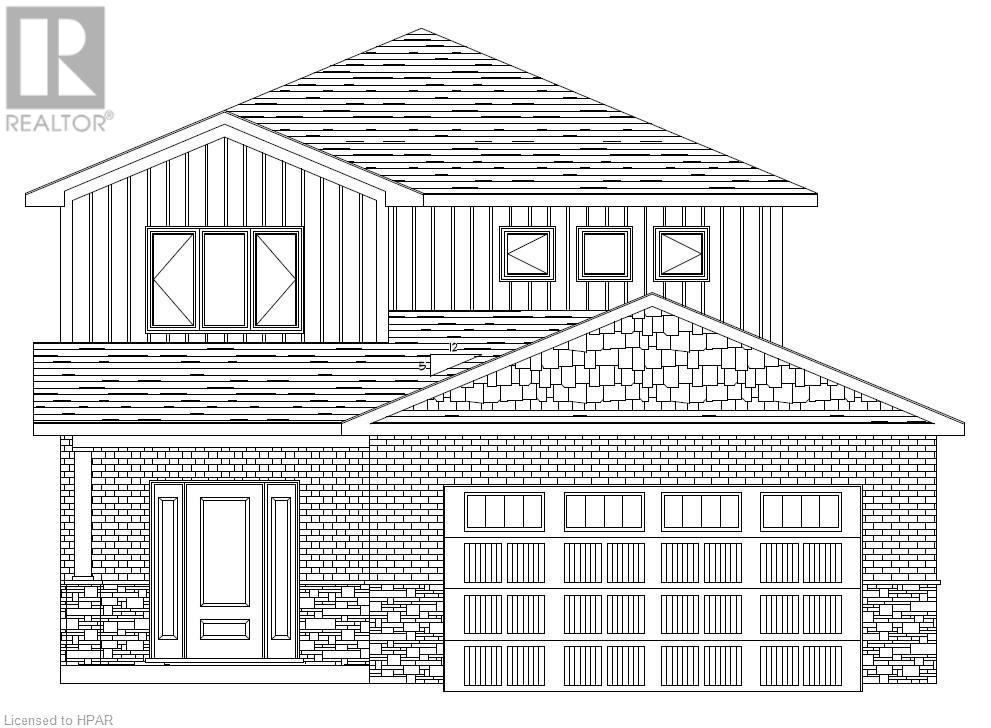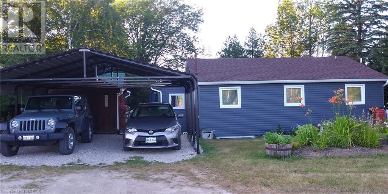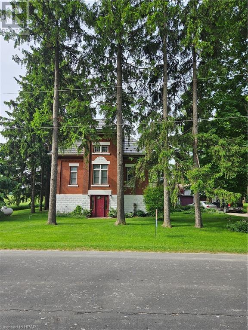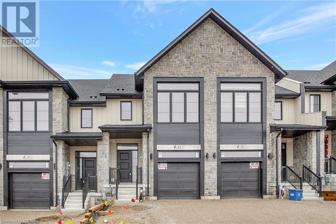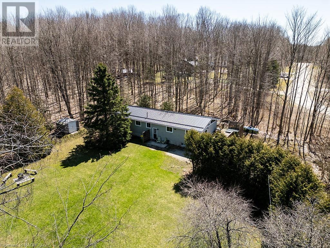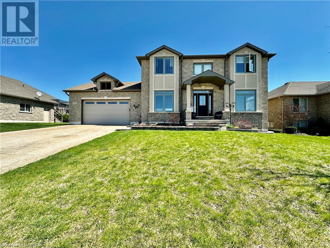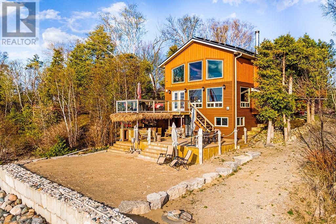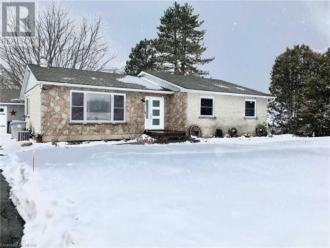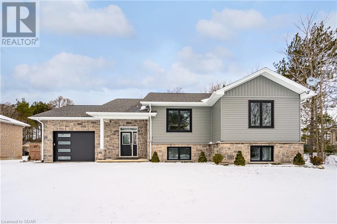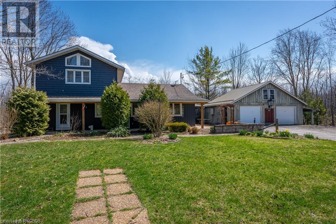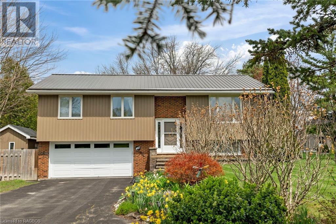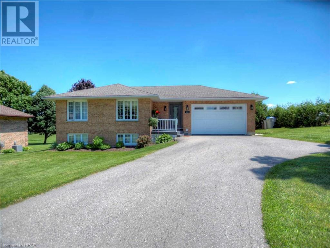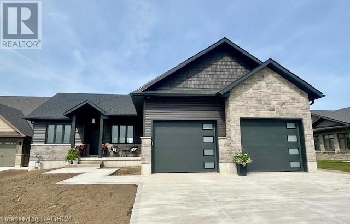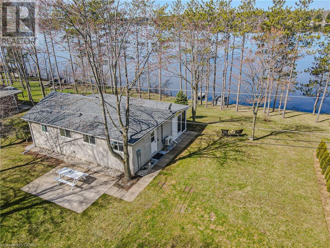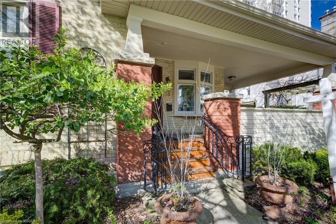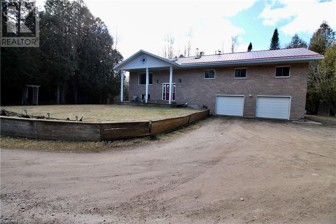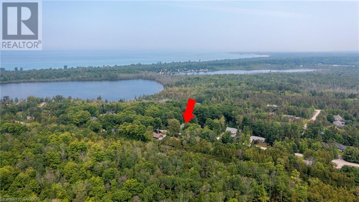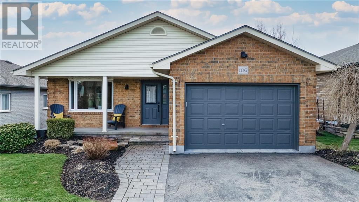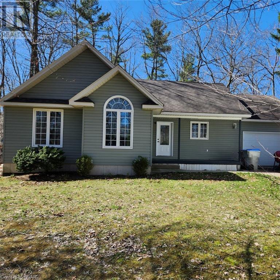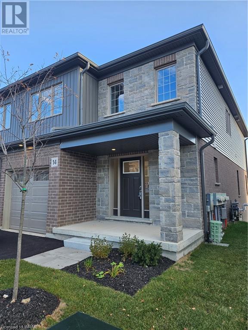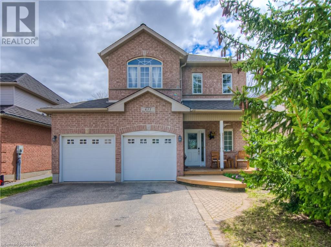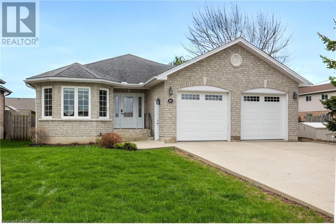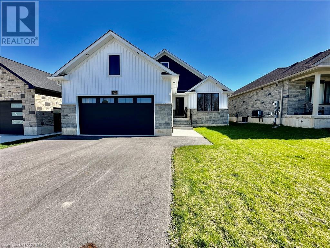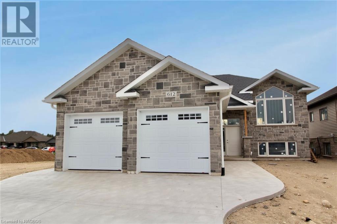EVERY CLIENT HAS A UNIQUE REAL ESTATE DREAM. AT COLDWELL BANKER PETER BENNINGER REALTY, WE AIM TO MAKE THEM ALL COME TRUE!
366 Westwood Drive
Kitchener, Ontario
ATTENTION INVESTORS AND BUYERS LOOKING FOR INVESTMENT, YOUR PLACE WITH A MORTGAGE HELPER OR WANT SPACE TO LIVE WITH EXTENDED FAMILY, 366 WESTWOOD DR KITCHENER HAS IT ALL. THIS LEGAL DUPLEX ( CONFIRNATION OF FINAL INSPECTION CERTIFICATE AVAILABLE AT REQUEST), CARPER FREE PROPERTY HAS BEEN FULLY GUTTED AND REBUILT WITH ALMOST EVERYTHING NEWLY BUILT. BOTH THE UPPER AND LOWER UNITS HAVE BRAND NEW CUSTOM MADE KITCHENS WITH QUARTZ COUNTERTOP AND STAINLESS STILL APPLIANCES. BOTH UNITS HAS SEPARATE ENTRIES AND THIER OWN LAUNDRIES. THE MAIN UNIT HAS A SPACIOUS LIVINGROOM, BRAND NEW OPEN CONCEPT MODERN KITCHEN, 3 SPACIOUS BEDROOMS, TWO BATHROOMS, AND ITS OWN LAUNDRY. THE LOWER UNIT HAS A UNIQUE FEATURE WITH TWO SPACIOUS STUDIOS AND THIER OWN ENSUI WASHROOMS AND A BRAND NEW KITCHEN AND A LAUNDRY TO SHARE. TO MENTION SOME OF THE MAIN UPDATES: FURNACE (2022), AC (2024), TWO BRAND NEW MODERN KITCHENS (2024), TWO BRAND NEW MODERN WASHROOMS (2024), ALL ELECTRIC UPGRADED (2024), NEW FLOORING THROUGHT THE HOUSE (2023) AND FRESHLY PAINTED THROUGHT THE PROPERTY. MOST IMPORTANTLY, IT IS VACANT AND READY FOR YOU IMMIDIATEKLY. IT IS ALSO LOCATED CLOSE TO ALL AMINITIES. BOOK YOUR SHOWING TODAY! COME AND SEE IT FOR YOURSELF!!! SUCH OPPOERTUNITY WON'T LAST LONG. IF YOU NEED MORE INFORMATION, REACH OUT TO LA. (id:42568)
Keller Williams Innovation Realty
240 Timber Trail Road
Elmira, Ontario
Are you in pursuit for the ideal retirement home that offers ample space for entertaining? Your search ends here! This exceptional freehold bungalow townhouse boasts nearly 1300 square feet of living space on a single level, with the added potential for a spacious recreation room, bedroom, and bathroom in the lower level featuring an oversized window. Well designed with hardwood and ceramic flooring throughout, this home features a stunning kitchen adorned with white cabinetry, a generous island, quartz countertops, and a walk-in pantry. Spacious dining area. The living room showcases a luxurious gas fireplace and an elegant tray ceiling. Future covered deck area provides a scenic view of the surrounding open space. The primary bedroom will accommodate king sized furniture. Ensuite bath w/large, tiled shower + custom vanity w/ 2 undermount sinks and quartz countertop. Large front foyer w/double closet and 2 p.c. washroom. Main floor laundry. Double garage. Sodded yard. Call to book your private showing today! (id:42568)
Royal LePage Wolle Realty
366 Westwood Drive
Kitchener, Ontario
ATTENTION INVESTORS AND BUYERS LOOKING FOR INVESTMENT, YOUR PLACE WITH A MORTGAGE HELPER OR WANT SPACE TO LIVE WITH EXTENDED FAMILY, 366 WESTWOOD DR KITCHENER HAS IT ALL. THIS LEGAL DUPLEX ( CONFIRNATION OF FINAL INSPECTION CERTIFICATE AVAILABLE AT REQUEST), CARPER FREE PROPERTY HAS BEEN FULLY GUTTED AND REBUILT WITH ALMOST EVERYTHING NEWLY BUILT. BOTH THE UPPER AND LOWER UNITS HAVE BRAND NEW CUSTOM MADE KITCHENS WITH QUARTZ COUNTERTOP AND STAINLESS STILL APPLIANCES. BOTH UNITS HAS SEPARATE ENTRIES AND THIER OWN LAUNDRIES. THE MAIN UNIT HAS A SPACIOUS LIVINGROOM, BRAND NEW OPEN CONCEPT MODERN KITCHEN, 3 SPACIOUS BEDROOMS, TWO BATHROOMS, AND ITS OWN LAUNDRY. THE LOWER UNIT HAS A UNIQUE FEATURE WITH TWO SPACIOUS STUDIOS AND THIER OWN ENSUI WASHROOMS AND A BRAND NEW KITCHEN AND A LAUNDRY TO SHARE. TO MENTION SOME OF THE MAIN UPDATES: FURNACE (2022), AC (2024), TWO BRAND NEW MODERN KITCHENS (2024), TWO BRAND NEW MODERN WASHROOMS (2024), ALL ELECTRIC UPGRADED (2024), NEW FLOORING THROUGHT THE HOUSE (2023) AND FRESHLY PAINTED THROUGHT THE PROPERTY. MOST IMPORTANTLY, IT IS VACANT AND READY FOR YOU IMMIDIATEKLY. IT IS ALSO LOCATED CLOSE TO ALL AMINITIES. BOOK YOUR SHOWING TODAY! COME AND SEE IT FOR YOURSELF!!! SUCH OPPOERTUNITY WON'T LAST LONG. IF YOU NEED MORE INFORMATION, REACH OUT TO LA. (id:42568)
Keller Williams Innovation Realty
1032 Frei Street
Cobourg, Ontario
Welcome to your dream abode nestled in the heart of Cobourg, where tranquility meets convenience. This stunning detached home offers the epitome of comfort and luxury, boasting four spacious bedrooms, three and a half bathrooms, and a plethora of amenities that promise an unparalleled living experience. Conveniently situated in Cobourg, mere minutes away from the 401, this residence offers seamless connectivity to nearby amenities and major transportation routes, ensuring both convenience and accessibility for you and your family. As you approach, you'll be greeted by the charm of this home's exterior—a testament to its meticulous design and craftsmanship. The property boasts a generously sized, fully fenced backyard, providing a private sanctuary where you can unwind and revel in the beauty of nature. Priced to move, this one won't last long (id:42568)
Royal LePage Royal City Realty Brokerage
77 Long Drive
Stratford, Ontario
Welcome to 77 Long Dr., Stratford, Ontario! This cozy two-story home is located in the lovely Bedford Ward neighborhood. It's a place where you can feel right at home and enjoy all the comforts of modern living. Step inside and you'll be greeted by a stylish kitchen with beautiful quartz countertops. It's the perfect spot to whip up your favorite meals and gather with family and friends. The open-concept layout makes it easy to stay connected with loved ones while preparing delicious dishes. The vinyl plank floors throughout the main level give the home a warm and inviting feel, without the worry of maintenance that comes with hardwood. There's also a convenient half bathroom and a separate laundry room for added convenience. Upstairs, you'll find the primary bedroom, complete with a spacious walk-in closet where you can store all your belongings. The bathroom is a luxurious retreat with modern fixtures and finishes. Outside, the stamped concrete patio is a great place to relax and enjoy the outdoors. The pergola provides some shade, making it the perfect spot for summer entertaining. And with the expansive backyard, there's plenty of space for kids to play or for you to unwind after a long day. This house is move-in ready, meaning you can start enjoying it right away. It's been well taken care of and is just waiting for its next lucky owner. And let's not forget about the fantastic location in the sought-after Bedford Ward neighbourhood. It's a great place to call home. Don't miss out on the opportunity to make this house yours. Schedule a viewing and see all that this wonderful home has to offer. *Some photos have been virtually staged* (id:42568)
Coldwell Banker Homefield Legacy Realty Brokerage
17 Thornton Street
Guelph, Ontario
Welcome to 17 Thornton Street! This freehold bungaloft townhouse is the perfect home for retirees or anyone looking to downsize while still having a functional and spacious home. Upon entering you will be greeted by vaulted ceilings in the main entrance, formal dining area. Beautiful open concept kitchen overlooking the living room with walkout to the backyard. Also on the main floor is the primary suite with walk through closet and bathroom access. The second floor features an additional bedroom, 4-piece bathroom and family room perfect as a separate living space. The basement is a blank slate awaiting your finishes with ample space for additional bedrooms or living space. Close to walking trails, parks, schools and many other amenities. Contact today for more info! (id:42568)
Coldwell Banker Neumann Real Estate Brokerage
156 Glendale Drive
Tillsonburg, Ontario
Welcome to this immaculate like new bungalow, only 8 years old in a sought after neighborhood, welcome to 156 Glendale Drive. Inside you will find 2 plus 1 bedroom, 2 plus 1 bathroom with a double attached car garage located on a quiet street. Enter this home into a beautiful tiled hall way that leads to an open concept modern kitchen, dining area and great room with vaulted ceiling. The kitchen is adored with upgraded cabinetry, walk in pantry and high end appliances which are all included. Off the kitchen there is a covered deck perfect for your morning coffee. The main floor includes a large primary bedroom with a full ensuite and walk in closet. Your second bedroom is also on the main floor plus a full laundry room. Downstairs you will find a large rec room ideal for entertaining, just a big open space to use as you wish. There is also a bedroom and 2 pc bath for your visitors staying over or the older kid or maybe your office. Last but not least there is a large storage room perfect for all your belongings. (id:42568)
Royal LePage Triland Realty Brokerage
61 Arena Drive Drive
Milverton, Ontario
WELCOME HOME TO THIS BEAUTIFUL 3 BEDROOM 3 BATH HOME. LOCATED IN THE GROWING COMMUNITY OF MILVERTON. BUILT IN 2019. LOVELY OPEN CONCEPT MAIN FLOOR PLAN. 9FT CEILINGS ON THE MAIN FLOOR. GRANITE COUNTERS IN KITCHEN AND ON OVERSIZED ISLAND. UPGRADED LIGHTING. UPGRADED LAMINATE THROUGHOUT MAIN LEVEL. WALKOUT FROM DINING AREA TO FENCED YARD WITH DECK. HOME BACKS ONTO WONDERFUL GREEN SPACE FOR PRIVACY. LARGE PRIMARY BEDROOM BEAUTIFUL ENSUITE. OTHER BEDROOMS BOTH VERY SPACIOUS. BASEMENT PARTIALLY FINISHED. ONE EXTRA OFFICE OR BEDROOM IN BASEMENT. 8 FT CEILINGS AND OVERSIZED WINDOWS IN BASEMENT AREA. GARAGE IS A 1.5 WITH OPENERS AND REMOTES. AMPLE PARKING IN FRONT OF HOME MIN. 4 IN DRIVEWAY. (id:42568)
RE/MAX Solid Gold Realty (Ii) Ltd.
7994 Wellington 12 Road
Mapleton, Ontario
Nestled serenely on the outskirts of Arthur, this welcoming family home combines the tranquillity of the countryside with remarkable accessibility to urban conveniences. With Guelph just 40 minutes away and the KW area a mere 45-minute drive, you're perfectly positioned for an easy commute or a spontaneous getaway to the beach. With its fresh coat of paint and captivating move-in-ready charm, this property eagerly awaits its new owners. Whether you're settling into retirement or embarking on the journey of homeownership, this residence boasts elegance and practicality in spades. With a Master bedroom that is fitted with a practical cheater ensuite, enabling both privacy and ease of access. A great-sized lot offers a verdant haven for children to play and adults to host memorable outdoor gatherings. A robust 26x26 garage features new steel doors, installed just two years ago, providing ample space for vehicles and projects alike. Revel in the comfort of new, plush carpeting and modern flooring throughout the basement, updated in 2023 to ensure a contemporary look and feel. Invest with confidence, knowing the property is topped with a new steel roof, promising durability and peace of mind for years to come. A detached garage stands as an ideal shop space, equipped with 110 power, impressive 8 1/2 ft ceilings, and 2-inch fibreglass insulation—a craftsman's dream. Whether you seek a calm retreat from the bustle of city life or a spirited space to begin your family's next chapter, this house resonates with the versatility to meet your lifestyle needs. Embark on a life of both adventure and ease, coupled with the joy that only such a delightful homestead can provide. Don't let this unique opportunity pass you by—step into a lexicon where comfort meets convenience. (id:42568)
Real Broker Ontario Ltd.
122 Gregory Crescent
Stratford, Ontario
Whether it is the superior location, the convenient one floor living option or the fully fenced large corner lot; this bungalow is sure to please! Upon entry, you are welcomed into an inviting foyer and warm living room. Your eyes are drawn towards the natural light streaming through the back sliding doors to the deck. Open concept kitchen/dining room is stunning offering lots of cupboard and counter space and convenient island as the focal point. On this level you will also find 2 nicely sized bedrooms with vinyl plank flooring, a 4 piece bath and separate laundry room. The centre staircase provides a unique layout with an oversized window displayed as you make your way down to the finished basement. Here you will find a bedroom, family room and 3 piece bathroom. Similarly, you will enjoy the exterior features of this home; large mature yard, deck and the soothing sound of the fountain. The double car garage is heated! Just a short walk to the Stratford Golf and Country Club and beyond that is the picturesque river walk and view of the Stratford Festival Theatre. Bedford Public School ward. Here's your chance to live in one of the best neighbourhoods in Stratford! (id:42568)
Home And Company Real Estate Corp Brokerage
22 Matheson Crescent
Innerkip, Ontario
For a limited time enjoy the Builder's Incentive for this new home - 50% off the cost of our finished basement package. Be prepared to be amazed, make this the home of your dreams. Outstanding standard finishes, and some additional upgrades, are incl. in this open concept spacious bungalow offering 1300 sq. ft. of tasteful living space. This property also offers the opportunity of NO REAR NEIGHBOURS and NO CONDO FEES. Home construction completed and tasteful quality finishes for the main floor have been selected by the Builder. Interior standards include granite; custom style kitchen including crown plus with this home a stainless steel Range Hood, valance, under counter lighting, large walk in pantry; hardwood and ceramic floors; 9’ ceilings and great room with tray ceiling; generous sized main floor laundry/mudroom; primary bedroom with beautiful luxurious ensuite and large walk in closet. Inquire regarding the addtional upgrades in this home. Exterior finishes include double garage; 12’x12’ deck; privacy fence at rear; paved driveway and fully sodded lot. To compliment your home there is central air conditioning, an ERV and expansive windows allowing natural light into your home. MUCH MUCH MORE. Additional lots and homes available. Ask about Builder's 50% off Incentive. Photos/virtual tour of one of Builder’s Model Homes. The LAKEFIELD. New build taxes to be assessed. For OPEN HOUSE join us Saturday/Sunday 2-4 p.m. at Builder’s fully furnished Model at 16 Matheson Cres. (id:42568)
Century 21 Heritage House Ltd Brokerage
24 Matheson Crescent
Innerkip, Ontario
For a limited time - Enjoy the Builder's Incentive for this new home - 50% off the cost of our finished basement package. Be prepared to be amazed, make this the home of your dreams. Outstanding standard finishes, and some additional upgrades, are incl. in this open concept spacious bungalow offering 1300 sq. ft. of tasteful living space. This property also offers the opportunity of NO REAR NEIGHBOURS and NO CONDO FEES. Home construction completed and tasteful quality finishes for the main floor have been selected by the Builder. Interior standards include granite; custom style kitchen including crown plus with this home a stainless steel Range Hood, valance, under counter lighting, large walk in pantry; hardwood and ceramic floors; 9’ ceilings and great room with tray ceiling; generous sized main floor laundry/mudroom; primary bedroom with beautiful luxurious ensuite and large walk in closet. Inquire regarding the addtional upgrades in this home. Exterior finishes include double garage; 12’x12’ deck; privacy fence at rear; paved driveway and fully sodded lot. To compliment your home there is central air conditioning, an ERV and expansive windows allowing natural light into your home. MUCH MUCH MORE. Additional lots and homes available. Ask about our 50% off the cost of Basement finish package. Photos/virtual tour of one of Builder’s Model Homes. The ROSSEAU. New build taxes to be assessed. For OPEN HOUSE join us Saturday/Sunday 2-4 p.m. at Builder’s fully furnished Model at 16 Matheson Cres. (id:42568)
Century 21 Heritage House Ltd Brokerage
146 Downey Road Unit# 30
Guelph, Ontario
An interlock drive, walk and stylish portico welcome you to this lovely 3-bedroom, 4-bathroom home that’s been finished with a designer flair from top to bottom. The main level offers an open concept floor plan with tasteful hardwood and ceramic flooring throughout. The kitchen boasts elegant quartz counters, classy dark cabinetry, backsplash, pantry, pendant lights, stainless steel appliances, ‘window’ to living room and walkout to stone patio and lovely yard. The sun-filled living room, open to the kitchen and dining area is perfect for family time and entertaining. A powder room and garage access complete the level. The upper level offers 3 spacious bedrooms, the primary with his and her closets and luxurious 3-piece ensuite. The finished lower level features a beautifully finished rec room with built-in cabinet and cozy electric fireplace. A computer nook with drop down desk/table, chic 2-piece bathroom and storage/utility space complete the package. Comprehensive condo fee includes windows, exterior doors, roof, snow removal, lawn cutting, and common elements. Perfect lock and leave lifestyle! Quiet complex located in the highly sought after and mature neighborhood of Kortright Hills. Easy access to Hanlon Pkwy/Hwy 6 and 401. (id:42568)
Your Home Today Realty Inc
65 Brendawood Crescent
Waterloo, Ontario
Pride of ownership is evident throughout this detached split-level home. Situated in a desirable Waterloo cul-de-sac with easy access to the 401, it's close to shops amenities and schools including 2 renowned Universities and Conestoga College. Inside, the kitchen boasts modern appliances, granite countertops, and a beautiful stone wall in the dining area. The spacious living room features BOSE surround sound speakers and overlooks the peaceful front of the home. Upstairs, three bedrooms await, along with a stylish main bathroom featuring a new designer walk-in rainfall shower. Outside, the private backyard oasis includes a deck, covered gazebo, propane fire pit, BBQ, and patio furniture, perfect for outdoor gatherings. Additionally, a separate entrance leads to a finished family room, large bathroom with soaker tub, and bright laundry room. The layout allows for flexible use, with the potential for a fourth bedroom, in-law setup or duplex. This home is also roughed-in for an Electric Vehicle / TESLA or Hot tub. Experience the perfect blend of convenience, tranquility, and affordability at 65 Brendawood Crescent in Waterloo. There is nothing to do here but move in and enjoy! (id:42568)
RE/MAX Solid Gold Realty (Ii) Ltd.
231 Village Road
Kitchener, Ontario
Step Into This Exceptional Property Located In The Heart Of Kitchener West, Nestled In The Picturesque Forrest Hill Neighborhood. This 4-Bedroom, 3-Full-Bath Home Is A True Marvel, Blending Steampunk-Inspired Design With Modern Amenities. From The Moment You Enter, You'll Be Enchanted By The Meticulous Attention To Detail. The Home's Interior Features Intricate Tiling, Contrasting Elements, And A Seamless Blend Of 19th-Century Aesthetics With Contemporary, Space-Age Twists. The Main Floor Showcases A Dining Room And Kitchen That Are As Functional As They Are Beautiful. The Kitchen Boasts A Stunning Island, Countertops, Backsplash, And Wood-Copper Metal Details, All Meticulously Designed To Create A Cohesive And Captivating Space. Upstairs, Three Generously Sized Bedrooms And A Full 5-Piece Bathroom Await, All Carpet-Free For Easy Maintenance. The Lower Level Continues To Impress With Victorian And Industrial Elements, Including A Custom Ceiling And Built-In Shelving That Add Character And Charm. The Bonus Room On This Level Can Converted And Serve As An Additional Bedroom, Offering Flexibility And Convenience. Outside, Schneider's Creek Runs Through The Backyard, Adding A Serene Natural Element To The Landscaped Space. A Walkout To The Private Backyard, Complete With Awnings For Added Privacy And Shade, Provides The Perfect Oasis For Relaxation And Entertainment. With Landscaped Front And Backyards, This Property Is Designed For Year-Round Enjoyment And Is Truly A Masterpiece Of Creative Design. Book Your Private Showing Today! *EXTRA* Furnace & AC 2021, Steel Roof 2009, Significant Storage outside the home, All Appliances Included, All Utilities Are Owned! (id:42568)
Coldwell Banker Neumann Real Estate Brokerage
Lot 35 Robert Woolner Street
Ayr, Ontario
Executive Townhomes available. FREEHOLD- NO POTL, NO CONDO FEES, NO DEVELOPMENT FEES . This large END unit is 1,987 square foot (other plans available) 3 bedroom, 3 bathroom home has a huge unfinished basement which includes a 3 piece rough in, a 200 amp service and Central Air Conditioning. and 5 Appliances , are some of the upgrades included. The double door entrance opens to a spacious open concept main floor layout with sliders off the kitchen and a two piece bathroom. Upstairs has the convenient laundry room and 3 large bedrooms with two full bathrooms. Access from garage into home and access from garage to your backyard. Parking for 3 cars, one in the oversized garage and two in the double length driveway. A family oriented community nestled within a residential neighbourhood. Closings are late 2024, early 2025. Visit our Presentation Center at 173 Hilltop Dr., Ayr. Open Saturday and Sunday from 1:00-4:00, or by private appointment. (id:42568)
Davenport Realty Brokerage
502417 Grey Road 1
Georgian Bluffs, Ontario
Georgian Bay Waterfront four season cottage ideally located close to Wiarton & Big Bay and directly across the road from the first green of the Wiarton Bluffs golf course. Sitting at the shoreline you face North, which means spectacular sunsets, sunrises and views of the escarpment across the bay as well as the islands just to the East. The Pan-Abode cottage is 4 season, heated with a forced air propane furnace and an air tight wood stove for added comfort. All upgrades have been done with longevity in mind such as the HyGrade steel roof and composite deck. Inside it feels like a true Ontario cottage with the wood floors, walls and cathedral ceilings. The primary bedroom is spacious and has a Beautiful view of Georgian Bay. The second bedroom offers enough room for two single beds or a queen. This is your opportunity to enter the cottage market and start making memories. (id:42568)
Sutton-Sound Realty Inc. Brokerage (Owen Sound)
850 Binning Street W
Listowel, Ontario
This 1567 sqft custom built bungalow built in 2021 by PK Homes is still in new condition to this day!!! All brick and located on Listowel's west end just steps away from Westfield Elementary School, Steve Kerr Memorial Arena and Kin Park. Open and bright main level consists of huge great room, custom kitchen with eat-in island and room for your dining table as well, walk out to the patio from this area to enjoy the outdoors or splash in the hot tub. Primary bedroom is huge with walk-in closet and 4 piece ensuite attached, secondary bedroom also has 4 piece bath close for your guests. Downstairs you will find a 33ft x 20 ft rec room, the uses are endless down here with rough in for kitchenette or wet bar, excess lighting throughout this area and large basement windows included. Another bedroom, another full bath w/shower and massive room for storage completes the lower level. (id:42568)
Kempston & Werth Realty Ltd.
364 Walnut Street
Collingwood, Ontario
This wonderful stone-sided bungalow is situated in a serene location on Walnut Street. The beautiful front yard, with its mature tree and flower beds, enhances the curb appeal and provides a charming, inviting space. Step inside to find a large living room adorned with a gas fireplace and hardwood floors. The expansive front window invites natural light, creating a comfortable spot where you'll love to curl up with a good book or enjoy a relaxing evening. The kitchen offers ample workspace and cabinetry for all your storage needs and the dining room features another large window allowing for natural light. The primary bedroom, which was likely once two bedrooms, could be converted back if needed, providing flexibility for three main floor bedrooms. As it stands, it's a huge primary bedroom with double closets and multiple windows. The second bedroom is a nice size, perfect for kids or guests. Laundry is conveniently located in the main floor bathroom. A side entrance provides easy access to the finished lower level, which features a large family room with a bar area and gas stove, a 3-piece bath with a large shower, and a bedroom (the window may need to be replaced to meet egress requirements). A large storage room with a window could easily be converted into additional living space if needed. This lower level is ideal for an in-law suite or a separate living area for grown children who desire their own space. The attached garage leads directly into the home next to the side door, adding convenience to your daily routine. The fenced backyard is perfect for small pets or children to play safely. This home is move-in ready as is, but with some simple cosmetic updates, its potential to truly shine is immense. Bring your personal touch and make this bungalow your new home! The location is fantastic, offering easy access to local amenities and a wonderful community atmosphere. (id:42568)
RE/MAX Summit Group Realty Brokerage
197 1 D Road W
Conestogo Lake, Ontario
Open House this Saturday, May 4th from 2-4pm. Welcome to your dream getaway on Conestogo Lake! This charming 2-bedroom, 2-bathroom cottage is a haven for those seeking a perfect blend of relaxation and entertainment. The open-concept layout creates an inviting space for gatherings, ensuring that every moment spent here is filled with joy and laughter. Natural light floods the interior through numerous windows, providing breathtaking views of the beautiful Conestogo Lake right from the comfort of your living room couch. But the magic doesn't end there. This cottage offers more than just a beautiful interior; it comes complete with a bunk house featuring four additional sleeping areas, a convenient 3 piece bathroom, and built in laundry. Perfect for hosting friends and family! Need extra storage? No problem! A detached garage is ready to house your tools and lake toys, ensuring everything is organized and within reach. Tucked away on a quiet cul-de-sac, this retreat promises peaceful seclusion, making it the ideal escape for those looking to unwind and embrace the tranquility of lakeside living. The thoughtful inclusion of a cement ramp makes docking a breeze, simplifying the process and minimizing hassle. Venture down to the water where a beautiful dock awaits, with built-in steps for convenient lake access AND a built-in gazebo offering the perfect spot to enjoy the stunning lakeside views. Seize the opportunity to bask in the sun from sunrise to sunset at this Conestogo Lake gem – your perfect cottage awaits! (id:42568)
RE/MAX Twin City Realty Inc.
RE/MAX Centre City Realty Inc.
20 Nancy Court
Tillsonburg, Ontario
Situated on a pie-shaped lot on a quiet Court on the convenient North edge of Tillsonburg you will find this beautifully designed 4 bedroom, 3 bathroom bungalow. Impressive and functional the main floor of this home features a stunning greatroom with vault ceiling, large windows and gas fireplace. The kitchen is functionally designed and features white cabinetry and quartz countertops, a large island, a pantry and stainless steel appliances. There are 3 main floor bedrooms, an ensuite bathroom and walk-in closet in the primary bedroom, a 2nd bedroom beside the main floor bathroom and a front bedroom currently being used as a home office. The mudroom hosts the laundry facilities with stackable washer/dryer and built-in storage cabinets. The basement is finished with a huge family room, a bright bedroom, a 3-pc bathroom and ample storage space. This home has gorgeous landscaping, a spacious deck, patio with firepit, a fully fenced yard and a hot tub. Come and take a look at what 20 Nancy Court offers. A quick closing can be accommodated. (id:42568)
RE/MAX A-B Realty Ltd Brokerage
255 Keats Way Unit# 1001
Waterloo, Ontario
Welcome to Keats Way on the park! This spacious unit offers 2 bedroom + den with 2 full bathroom, 1 underground parking spot .This Building located in a highly sought-after neighbourhood that is within walking distance to the Wilfred Laurier/ University of Waterloo, T&T supermarket, close to public transit, and all the amenities that uptown Waterloo has to offer. Excellent location. Large private balcony added for extra comfort. 8'5 ceilings, Panoramic views! Master bedroom features 3 pc ensuite. Shows great! (id:42568)
Royal LePage Peaceland Realty
255 Keats Way Unit# 301
Waterloo, Ontario
BEAUTIFULLY UPDATED! RARE 1,800 sq ft large condo with 3 parking spaces, 1 underground & 2 side-by-side on surface. This large two bedroom plus a den & 2 full baths condo with 8.6 foot ceilings and lots of natural daylight is move-in ready. Features including Eat-in kitchen with Pantry, In-suite Walk-in storage room. In-suite laundry, huge and bright open concept formal dining area and living room with sliders leading to a nicely sized balcony. The master bedroom has a 3 pc en-suite and a walk in closet. The den can be used as a third bedroom or an office. Recent updates including new flooring, new paint through out, most of the light fixtures, all new appliances, all marble countertops in kitchen and bathrooms. Building includes plenty of visitor parking spaces, fitness facility, meeting room and party room. Within walking distance to public transit, both Universities and Westmount Place Plaza, which include T&T Supermarket and Sun Life Financial. A short drive to Costco, Conestoga Mall, Highway 85 and so much more. (id:42568)
Solid State Realty Inc.
Lot 9 Nelson Street
Mitchell, Ontario
Large 4 bedroom 2,000 square foot two storey with builder upgrade incentives!!! One of Mitchell's newest subdivisions on the South West end of Town. Feeney Design Build is offering a 2,000 square foot two story home for sale featuring an open kitchen and living room plan with a large foyer and laundry on the main floor. There are 4 bedrooms including a large primary bedroom with ensuite and walk-in closet. This plan has an option loft area as well. Call today to complete your selections or pick from a variety of bungalows, two-storeys and raised bungalow plans! Feeney Design Build prides itself on top-quality builds and upfront pricing! You will get a top quality product from a top quality builder. (id:42568)
Sutton Group - First Choice Realty Ltd. (Stfd) Brokerage
142 Isla Street
Markdale, Ontario
Nestled in the heart of the thriving village of Markdale, this stunning bungalow is a testament to thoughtful design. The stone exterior gives the property a distinguished curb appeal. As you approach, the covered front porch welcomes you. The exterior boasts more than just aesthetics, with an attached double garage ensuring convenience and security for your vehicles. A covered back deck extends the living space outdoors, creating a perfect setting for entertaining guests or simply enjoying the serene surroundings. The fenced-in back yard, adorned with a mature maple. Step inside, and you'll be greeted by the warmth of hardwood floors. The large open concept living space is flooded with natural light streaming in through the many expansive windows. The seamless flow from the living area to the well-appointed kitchen makes this home an entertainer's dream. The kitchen featuring modern appliances and a massive pantry will accommodates all your culinary needs. This kitchen is both functional and aesthetically pleasing. Conveniently located main floor laundry, adding to the home's practicality. The three bedrooms offer comfort and privacy. The primary bedroom boasts an en-suite bathroom and a spacious walk-in closet, providing a retreat within the home. Descend into the unspoiled basement, where high ceilings and large windows create a bright and versatile space. With a roughed-in fourth bedroom and a four-piece bath, the potential for customization is limitless. The private entrance from the garage adds flexibility to the space, making it suitable for various purposes. Markdale's appeal is heightened by its new amenities, with new hospitals and new school under construction. Central location ensures proximity to all in-town conveniences, making it an ideal residence. From its aesthetic charm to its functional design, this bungalow truly has it all and is certain to leave a lasting impression. Embrace a lifestyle of comfort, elegance, and convenience. (id:42568)
Grey County Real Estate Inc. Brokerage
165 Kingston Drive
West Grey, Ontario
Waterfront updated three-bedroom two bathroom home/cottage on year-round road. A nature enthusiasts paradise. Bring your paddle board, kayak, or a fishing rod and enjoy this private lake less than 8 minutes to Hanover via paved road. The teenagers will love skiing or tubing as well. 100 feet of waterfront includes a small sand beach perfect for the little ones. A large private dock on the waterfront is included with plenty of room for several boats, and with a swim ladder. House is surrounded by perennial flower beds with greenhouse. Brand new Amish-built bunkie on the waterfront with veranda to enjoy the water, sunset, and firepit. Two large sheds with hydro to store the toys and tools. Double wide, steel carport. Share your work from home space under the gazebo on the huge deck spanning over 525 square feet- with cardinals, finches, orioles, wrens and woodpeckers (with high speed fibre internet to the house). (id:42568)
Peak Edge Realty Ltd.
44411 Sawmill Rd
Mckillop Township, Ontario
Quiet 1 acre corner lot with a Century old Double brick school house. This 3 bedroom 2 bathroom home still has some of its original woodwork and gleaming hardwood Livingroom floor. kitchen with eat-in area. There is 3 wooden storage sheds and a 25ft by 24ft 2 car garage on the property. The smart meter for hydro has an back-up generator attachment on it. A small water feature pond, mature trees and the original school bell are just some of this homes wonderful features 200 Amp panel box, 140ft drilled well well pump replaced in 2011, water pressure tank replaced in 2015, steel roof replaced in 2011 (lifetime coloured steel) water heater 2012, front and deck door replaced in 2023 and many more upgrades over the years it truly is a Beautiful property (id:42568)
Kaptein Real Estate Inc.
14 Sandstone Street
Cambridge, Ontario
Welcome to 14 Sandstone St, nestled in the heart of Cambridge, Ontario. This delightful family home offers a perfect blend of comfort, style, and functionality, ideal for those seeking a serene suburban lifestyle.This townhouse with 3 bedrooms and 3 bathrooms is the ideal place to call home. This brand-new house is situated in the Westwood Village neighborhood and has never been occupied. Step inside to discover a spacious interior flooded with natural light from large windows that create a warm and inviting atmosphere throughout. This kitchen is perfect for all of your culinary endeavors because it has a center island, plenty of storage, and stainless steel appliances. The huge windows and glass sliding doors that connect to the garden make the great area, which is ideal for hosting guests, flow easily from the kitchen. On the main floor, there is a two-piece bathroom. Three spacious bedrooms await you upstairs, the largest of which is the primary suite with a four-piece ensuite and walk-in closet. There's a walk-in closet in the second bedroom as well as a four-piece shared bathroom. Furthermore, for your convenience, the laundry is situated on the higher floor! Conveniently located in a family-friendly neighborhood, this home is close to schools, parks, shopping, dining, and recreational amenities, ensuring a convenient lifestyle for the whole family. Don't miss this opportunity to make this wonderful property your new home. Schedule your showing today and experience the best of suburban living in Cambridge, Ontario! (id:42568)
Corcoran Horizon Realty
244 Raglan Street
Eugenia, Ontario
Located in a prime location just a short walk to the shores of Lake Eugenia and tucked away on a quiet, private lot you'll find 244 Raglan Street. Completely renovated & beautifully updated home has a delightful & inviting atmosphere blended with a warm & comfortable ambience. Charm abounds once inside were tasteful finishing & decor greet you. The main floors many windows create an abundance of natural light for the open concept main living areas. Kitchen comes complete with all appliances, features ample cabinetry & island/breakfast bar, living room & dining area both with walkouts to a 2 sided deck perfect for relaxing or entertaining. Hot tub on the deck is the bonus to wind down and warm up after a day on the slopes or the water. 3 bedrooms include a spacious primary bedroom complimented with a 3 pc ensuite plus his and her walk-in closets. A separate powder room completes the main floor layout. Fully finished lower level provides additional living space for family and guests to spread out offering a family room, 4th bedroom, office/den area, laundry room, skis/boots/coats area, workshop and plenty of storage space. If desired, most of the furnishings can stay making it ready to put your feet up right away. Outside, the property offers peaceful sanctuary surrounded by trees and space for bonfires and gardens. Not a thing to do here at this picturesque & well maintained retreat except to move in and enjoy. Perfect for the outdoor enthusiasts where year round recreational attractions are offered like the Beaver Valley Ski Club, the Bruce Trail, Eugenia Falls and Lake Eugenia. A short drive to Flesherton and Markdale for schools, shopping, outstanding dining and the new hospital. Only about 20 minutes to Collingwood. A wonderful place to call home or to escape to for weekends and holidays! (id:42568)
Royal LePage Rcr Realty Brokerage (Flesherton)
338 Westwood Drive
Walkerton, Ontario
Welcome to 338 Westwood Drive! This two-storey stone house is situated in one of Walkerton's most desirable neighbourhoods. With over 3,000 square feet of finished space, pride of ownership is evident throughout. The gourmet kitchen, complete with granite countertops and gas stove, flows into the dining and living room, which features a natural stone fireplace. Other high-end finishes include stainless steel appliances, crown mouldings, hardwood and ceramic flooring, and a generous spa-like bath with heated floor. The finished lower level offers additional space for entertaining, fitness or play. Outside the curb appeal is complimented by a stamped concrete drive at the front, and a multi-level patio in the landscaped backyard. (id:42568)
Exp Realty
457 Bruce Road 13
Saugeen Indian Reserve #29, Ontario
Nestled on the shores of Lake Huron, this 1700 sq ft property, plus garage & studio, exudes the timeless charm of Yellowstone. With a design that seamlessly blends modern luxury and rustic allure, every corner of this retreat resonates with the spirit of the great outdoors. Step inside to discover interiors adorned with wood accents, invoking a cozy Yellowstone ambiance. The slate floors in the foyer and bathrooms add a touch of rugged elegance. Indulge in the gourmet kitchen boasting granite countertops and stainless-steel appliances. Retreat to the spacious master suite, offering breathtaking views of the lake, a walk-in closet, and a rejuvenating jacuzzi tub. Entertain guests on the upper and lower decks, complete with a full outdoor kitchen and bar area. Unwind in the hot tub as you stargaze under the vast Bruce County sky. Embrace eco-friendly living with solar panels adorning the roof, providing sustainable energy. Stay cozy year-round with insulation, including electric baseboard heating and a heatilator wood fireplace. This property features a studio over the garage, perfect for a home office or creative space. Escape the ordinary and experience the essence of Yellowstone living in this remarkable retreat. Schedule your tour today and embark on a journey of natural beauty and unparalleled comfort. Exceptional infrastructure includes a full foundation and partial basement with walkout, shore well that is fully treated, an approved 1500 gal. septic system and all new windows. Annual lease $9000, service fee $1200. (id:42568)
Wilfred Mcintee & Co Ltd Brokerage (Southampton)
80025 Beechwood Line
Huron East, Ontario
Introducing a charming brick and stone bungalow nestled on a sprawling lot of almost 2.5 acres! This property, zoned AG4, offers a serene and picturesque setting for those seeking a peaceful retreat. Step inside to discover an inviting open concept layout, perfect for modern living. The bungalow boasts all-new windows that flood the space with natural light, creating a warm and welcoming ambiance. The heart of the home is the stunning kitchen, featuring a quartz island that serves as a focal point for both cooking and entertaining. With its sleek design and ample counter space, this kitchen is a dream for any culinary enthusiast. On the main floor, you'll find three spacious bedrooms, providing plenty of room for relaxation and privacy. Additionally, there is an office space, ideal for those who work from home or need a dedicated area for productivity. The detached 22x24 garage offers convenient storage for vehicles and other belongings, ensuring a clutter-free living environment. The basement of this bungalow is a hidden gem, featuring two large bedrooms and a three-piece bathroom. This versatile space can be utilized as a guest suite, a recreational area, or even a home gym. Surrounded by a beautifully treed lot, this property offers a tranquil oasis where you can unwind and enjoy nature's beauty. Ample parking is available, making it convenient for hosting gatherings or accommodating multiple vehicles. Don't miss the opportunity to make this bungalow your own. With its desirable features, spacious layout, and idyllic location, it's the perfect place to call home. Contact your REALTOR® today to schedule a viewing and experience the charm and serenity this property has to offer. (id:42568)
Coldwell Banker All Points-Fcr
61 Campbell Crescent
Sauble Beach, Ontario
Introducing this stunning 3-bedroom, 3-bathroom raised bungalow nestled in the heart of cottage country, just 3 blocks away from the serene Sauble beachfront. Built just 5 years ago, this home has been meticulously maintained and offers a perfect blend of modern convenience and elegance. Situated on a mature lot, this property provides a tranquil retreat with plenty of privacy. Don't miss out on the opportunity to call this beautiful piece of paradise your home. (id:42568)
Exp Realty Brokerage
55 Hansen Drive
South Bruce Peninsula, Ontario
Experience the ultimate naturalist's dream refuge at this exceptional 40+ acre property by Berford Lake near The Bruce Trail. This well-maintained home offers modern amenities including a bunkie, gazebo, hot tub, generator, and more. Ideal for large families, investors, or retirees, with a detached garage, RV parking area with electric and water hookup, and a zipline plus many more upgrades. For the avid angler, Berford Lake is known for its fishing and you can finish the day with a bonfire at the fire pit. Explore nearby trails, parks, beaches, and outdoor activities, making it perfect for active lifestyles or just chillin'. Enjoy the birds and peacefulness while sitting on the full length back veranda and embrace the rare flora and fauna surrounding you. Conveniently located near popular attractions such as Colpoy's Bay, Tobermory, 'The Grotto' in the National Park, Sauble Beach, Wiarton and so much more that the Bruce Peninsula has to offer. This property offers a unique opportunity to own a turn-key home base to explore and get back to the important things in life - you and family. 2 1/2 hours from Kitchener-Waterloo and 3 hours from GTA. (id:42568)
Coldwell Banker Peter Benninger Realty Brokerage (Walkerton)
997 Heritage Drive
Huron-Kinloss, Ontario
Welcome to this charming raised bungalow located in a family friendly neighbourhood, just a short stroll from the beach. This home boasts numerous upgrades and offers a comfortable living space for the entire family. With 3 bedrooms on the main level and an additional bedroom downstairs, there is plenty of room for everyone. The entire house has been thoughtfully remodeled from top to bottom, ensuring a modern and fresh aesthetic throughout. The open concept kitchen, living room and dining room, creating a spacious and inviting atmosphere, perfect for entertaining guests or enjoying quality time with loved ones. The kitchen features top of the line appliances, cabinetry and an abundance of storage making meal preparation a breeze. One of the highlights is the cozy sunroom heated with a woodstove (as is), where you can relax and soak up the natural light while enjoying the beautiful views of the surrounding neighbourhood. It is indeed a perfect space. A cozy family room located in the lower level, 4th bedroom, 3 piece bathroom and laundry. The backyard is private for family games or enjoy the covered lanai deck enjoying birds chirping, morning coffee or how about Yoga. (id:42568)
Royal LePage Exchange Realty Co. Brokerage (Kin)
113 Kippen Road
Egmondville, Ontario
This updated solid brick bungalow, located just on the outskirts of town (Egmondville / Seaforth, ON) has plenty to offer both inside and out. 2 main floor bedrooms + den (potential for a 3rd bedroom) and separate full living space in the lower level. The home is tidy and very well kept with updates including marble kitchen countertops, hardwood flooring (main level), bathroom remodel, a/c (2018), and most lifetime windows and doors have been replaced. The home boasts views of the country side, Silvercreek Stream, sunrises and of resident eagles that have nested within view of your living room window. The lower level would be an ideal rental space or separate quarters for a family member with bedroom, kitchenette, bathroom, walk-out entrance and separate parking. The outdoor living space continues with the same panoramic views, red cedar pergola, patio for cook outs and late day shade. Two storage shed's. This is a great opportunity to own a well cared for property with country views and the potential for supplemental income. Minutes from the Seaforth golf course, hospital and 15 minute drive to the village of Bayfield and shores of Lake Huron. 3 yr old lawn tractor can be negotiable (id:42568)
Dale Group Realty Corp Brokerage
15 Devinwood Avenue
Walkerton, Ontario
This brand-new custom 3-bedroom, 2-bathroom home showcases unparalleled craftsmanship and thoughtful design. Boasting a spacious open concept layout with ample natural light, this home offers a beautiful custom kitchen and living room highlighted by a stunning vaulted ceiling and fireplace. Indulge in the lavish ensuite bathroom, featuring a large double vanity and custom-tiled shower all complemented by a large custom walk-in closet. Seamlessly blending convenience with comfort on the main floor, you will find the laundry room which boasts ample storage space for the whole family. Outside, a covered deck awaits, providing a serene retreat to soak in the stunning countryside views and picturesque sunsets. This home offers both comfort and serenity for its new owners. Book a showing with your REALTOR® today! (id:42568)
Wilfred Mcintee & Co Ltd Brokerage (Walkerton)
835 Eighth Street
Belwood, Ontario
Welcome to 835 Eighth St located on the very popular Belwood Lake! This completely renovated air conditioned 2 bedroom, 1 bathroom cottage will most certainly impress you from the moment you step inside. You will love the nice bright open concept living space with new laminate flooring, the tasteful finishes throughout, cathedral ceilings and beams, and all the natural light. The well equipped new white kitchen cabinetry with white quartz counters boasts ample storage and has a large pantry with pullouts. The primary bedroom is generously sized and has the benefit of a large walk-in closet allowing lots of storage and conveniently includes a stackable washer and dryer. The beautifully updated 3 piece contemporary styled bathroom has an amazing walk-in ceramic tiled shower with glass doors, black fixtures and a wall mounted vanity. You will be blown away as you step into the new huge 3 season sunroom which has the most amazing views of Belwood Lake, and fabulous sunset views and is great space for entertaining or simply relaxing and taking in the view. This cottage has great outdoor space as well as a boat dock a storage shed and ample parking for your family and friends. The cottage is located in the highly sought after Belwood lake community, residents have access to a variety of local recreational activities, including boating, fishing, water sports, hiking, cycling and snowmobiling on the local trails in the winter months. Just a few minutes drive into Fergus and Elora where you will find lots of local amenities, shops, and restaurants etc, this very affordable seasonal cottage offers the best of both worlds, easy access with no highway traffic to deal with and a great price point. This is a seasonal cottage on GRCA leased land and does not permit full time year round living. Total 926 sq ft including Sunroom. (id:42568)
Keller Williams Home Group Realty
Edge Realty Solutions Brokerage
18 Ahrens Street W
Kitchener, Ontario
OFFERS WELCOME ANYTIME ... Welcome to 18 Ahrens Street West, where the heartbeat of downtown Kitchener meets the comfort of home. This delightful 4-bedroom, 2-bathroom home offers an unparalleled location within walking distance to an array of restaurants, entertainment, and cultural hotspots. Step inside and experience the seamless blend of modern convenience and historic charm. The spacious living areas invite you to unwind after a day of exploring, while the nearby kitchen beckons with its contemporary design and functional layout. Upstairs, discover a haven of relaxation in the generously sized bedrooms, each offering its own unique retreat. The primary suite is a true retreat, complete with a walk-in closet for added convenience. The outdoor space offers a private escape, perfect for summer gatherings or quiet moments in the sunshine. With a private wide driveway for 2 cars, parking is never an issue. But the true magic of 18 Ahrens Street West lies in its unbeatable location. From cozy cafes to gourmet eateries, the culinary delights of downtown Kitchener are right at your doorstep. And with Center in the Square just a stone's throw away, you'll have access to world-class performances and cultural experiences whenever the mood strikes. Don't miss this opportunity to live at the center of it all. Schedule your private showing today and discover why 18 Ahrens Street West is more than just a home – it's a lifestyle. (id:42568)
RE/MAX Twin City Realty Inc.
6736 Hwy 6 Highway
Tobermory, Ontario
Discover the perfect blend of tranquility and modern living in this exquisite 3000 square foot home nestled on a sprawling, well treed country property in Tobermory, Ontario. Escape the hustle and bustle of city life and immerse yourself in nature's embrace, with captivating views of the surrounding woodlands and ample space for outdoor adventures. Step outside to discover your own private oasis, with 33 acres of beautifully treed land to explore. Enjoy leisurely walks through the forest, or spend sunny afternoons lounging on the spacious deck, soaking in the sights and sounds of nature or if you prefer bombing around the trails on your ATV. (id:42568)
Royal LePage Royal City Realty Brokerage
7 Sandy Pines Trail
Sauble Beach, Ontario
BUNGALOW WITHIN WALKING DISTANCE TO SOUTH SAUBLE BEACH Lake Huron. Updated bungalow offers main floor living at its best! Three bedrooms, two bathrooms, a beautifully updated kitchen. The photos speak volumes of the impeccable pride of home ownership in this little beauty. Enjoy morning coffee on your covered front porch over looking the perennial flower beds while enjoying the peacefulness of this little neighbourhood. Or enjoy entertaining in the private back yard on a large entertainment size deck. Or enjoy paddle boarding, fishing or kayaking with in a 5 minute walk to access Silver Lake or if you want to sun bathe and enjoy the pristine shores of Lake Huron you can take a 15 minute walk to south Sauble Beach entrance. (id:42568)
Sutton-Sound Realty Inc. Brokerage (Owen Sound)
106 Meadowridge Dr
St. Marys, Ontario
Nestled in the picturesque Stonetown of St. Marys this delightful brick bungalow offers the perfect blend of comfort and style featuring 4 bedrooms, 2 full bathrooms and walk out basement. Upon entering the living room room you will be greeted by a beautiful shiplap feature wall displaying an electric fireplace. As you move into the kitchen you will find plenty of storage, and expansive countertops with a a large and welcoming island. The main floor features 3 bedrooms and a family bathroom with glass shower doors. If that wasn't enough you will be pleasantly surprised by the fully finished basement which boasts a spacious rec room, additional bedroom, 3 piece bathroom with in-floor heat and built in storage. Make your way through the rec room to the patio doors which will take you directly into your BACKYARD OASIS. You will be in awe as you step onto the stamped concrete patio which is covered by a custom timber frame outdoor structure. Its features include a fully bricked outdoor fireplace with over head natural gas heater, and outdoor kitchen. This is truly a gem which needs to be seen to appreciate its presence! This property offers a tranquil setting while still being close to essential amenities, schools, parks and recreational facilities. Don't miss out on this unique beauty! (id:42568)
RE/MAX A-B Realty Ltd (St. Marys) Brokerage
RE/MAX A-B Realty Ltd (Stfd) Brokerage
8350 Oakwood Drive
Lambton Shores, Ontario
Fully Renovated Beautiful Bright Bungalow contains a lower level full in-law suite potential or potential of being an Airbnb with separate entrance from garage, walking distance to a Beach located on an approximate 1/2 acre lot!! A MUST SEE!! Located on a mature lot within a quiet area approximately 10 min drive to Grand Bend downtown. The home offers an open concept main floor with vaulted ceilings, stone mantel with fireplace, bright large quartzite countertop kitchen with separate pantry, open to living/dining with access to rear deck, garage and 3 bedrooms and a full modern bright bathroom (with in floor heating) complete the main floor. The basement contains a full in law-suite potential with access from main floor or garage side door, and has a bright kitchen, laundry room, bedroom with walk in closet accessible to 3-piece bathroom as well as a large living room with built-ins. Walking distance to hiking trails, cross country skiing, the Pinery Provincial Park, a bike ride to the beach of Lake Huron and just a few minutes south of downtown Grand Bend. (id:42568)
Citimax Realty Ltd.
14 West Mill Street
Ayr, Ontario
Explore the delightful West Mill Landing community crafted by Freure Homes, nestled in the picturesque town of Ayr. This 4-bedroom, 2.5-bathroom residence is tailored to suit your needs! The open-concept layout on the main floor is excellent for hosting gatherings. Revel in the kitchen featuring Granite Countertops, Stainless Steel Appliances, and other top-notch amenities. The unfinished walkout basement provides a spacious area to customize the way you see fit. Minutes from 401 and Central to Kitchener, Cambridge, Paris and Woodstock. Walking distance to Grocery Store and Coffee Shop. Arrange a viewing today or visit our model home for more details. (id:42568)
Homelife Miracle Realty Ltd.
611 Marl Meadow Crescent
Kitchener, Ontario
Welcome to your new dream home! This stunning two-story detached residence boasts four spacious bedrooms and three bathrooms, offering ample space for comfortable living. As you step inside, you'll be greeted by the warmth of a large open-concept living area encompassing the living room, dining room, and a large kitchen. With abundant cabinet space, sleek stainless steel appliances and a center island overlooking the living space, meal prep and entertaining become a delight. Natural light floods the living space through large windows, creating an inviting ambiance for relaxation and gatherings. Upstairs, discover a versatile loft space along with three cozy bedrooms, providing flexibility for work, play, or rest. The finished basement adds even more functionality with a spacious recreation room, an additional bedroom, and another full bathroom. Outside, the extra-large backyard beckons for outdoor enjoyment, complete with a sprawling deck ideal for al fresco dining or simply soaking up the sun. Conveniently located near shopping, restaurants, and public transportation, this home offers the perfect blend of comfort, style, and convenience for modern living. (id:42568)
Cloud Realty Inc.
803 23rd Street E
Owen Sound, Ontario
Fully wheelchair accessible home including roll in shower, cabinetry and wide doors. Elevator allows wheelchair access from garage to main floor and basement. Turnkey home in lovely condition. Home features open concept with gorgeous hardwood floors, a bay window, and tons of natural light. The kitchen has a built in oven, countertop range and hidden laundry. Large deck off the dining room and access off the primary bedroom. Primary bedroom has ensuite with no-barrier tiled shower. 2 bedrooms with additional 4 pc bath complete the main level. Home is generator ready, forced air natural gas with central air. Large unfinished basement with plenty of space for a family room and a workshop; a bathroom is already roughed-in. Large 2 car garage with additional garage door to access rear yard; fully insulated and drywalled. Stone front and low maintenance vinyl siding. Schools in the area, close to shopping and public transit. This home shows beautifully! (id:42568)
Exp Realty
103 Second Street
Walkerton, Ontario
Welcome to 103 Second Street in the town of Walkerton. Upon entering you’re greeted with a large foyer with views through the dining and living room. Large windows for natural light, a large open Custom Barzotti kitchen with island, quartz counter tops in kitchen and bathrooms, as well as patio doors leading to an inviting covered porch. The main level also offers a spacious master bedroom, beautiful ensuite and a large walk-in closet. With two additional bedrooms, another full bath, main level laundry and access to the double-car garage, there is more than enough space to host family & friends . The completely finished lower level includes an oversized rec room, additional rooms that could be utilized as bedrooms or office space and another full bathroom. This stunning two year old home is definitely worth a peek. (id:42568)
Exp Realty
612 26th Avenue
Hanover, Ontario
Here is your opportunity to live in a wonderful new subdivision of Hanover surrounded by trees and close to many amenities. This raised stone bungalow provides quality finishes including hardwood floors, a vaulted ceiling in the open concept living and kitchen area, and walk out to partially covered deck. Master bedroom offers 4 pc ensuite and walk-in closet. You'll also find a second main level bed and bath. Finished lower level includes family room with gas fireplace, hobby room & office (or 2 more bedrooms), and 3pc bath. Property comes with sodded yard, and Tarion warranty. (id:42568)
Keller Williams Realty Centres








