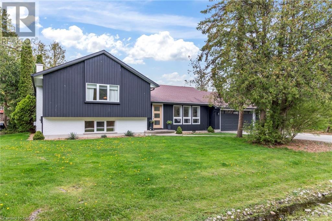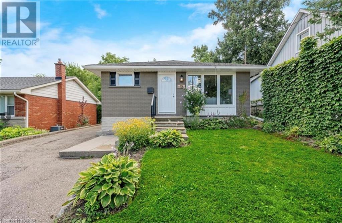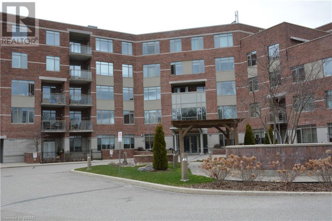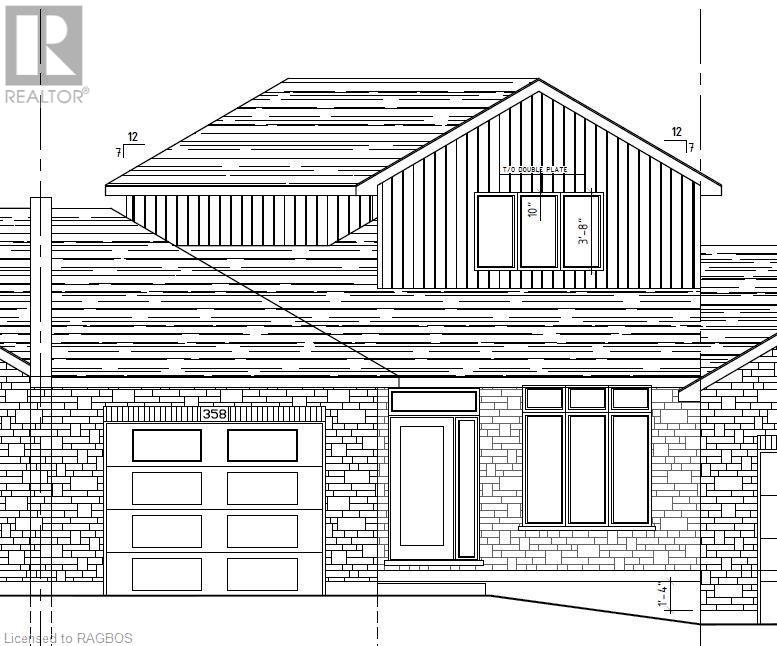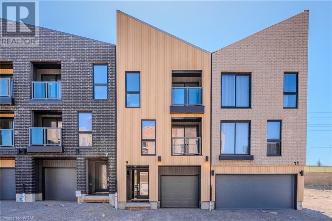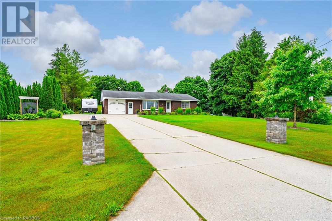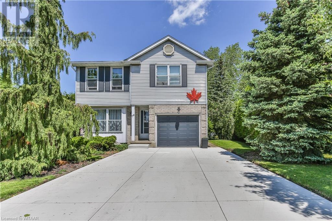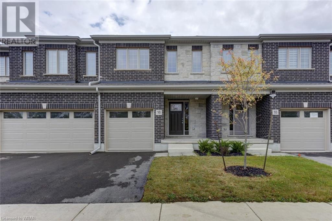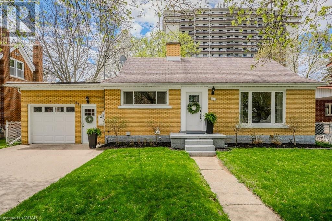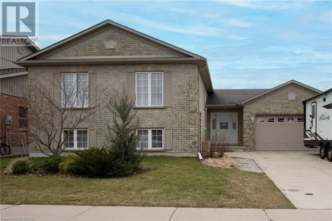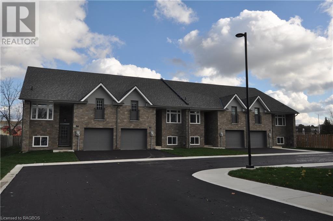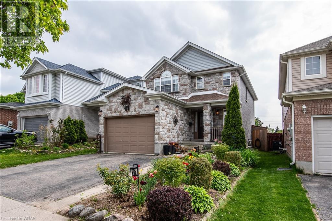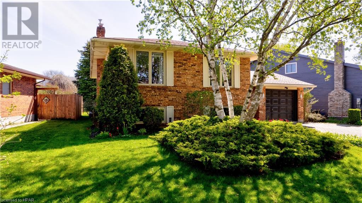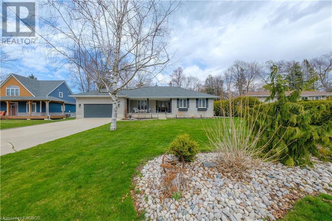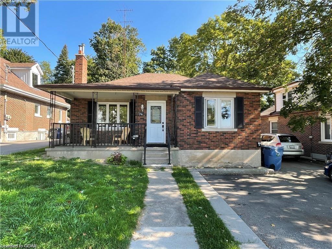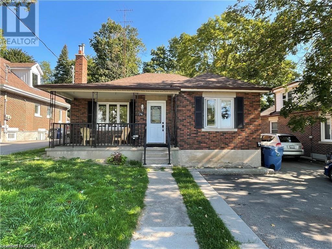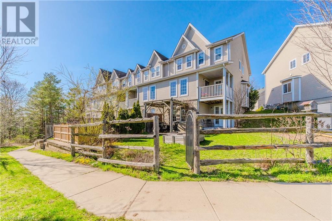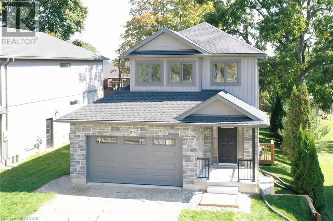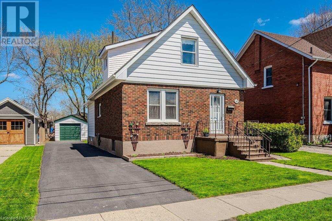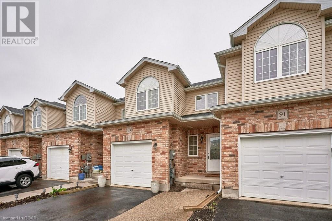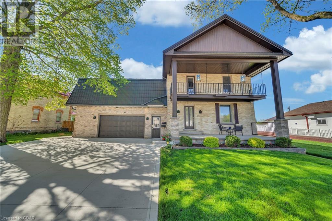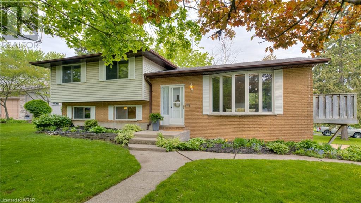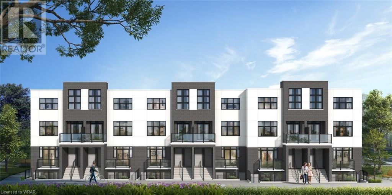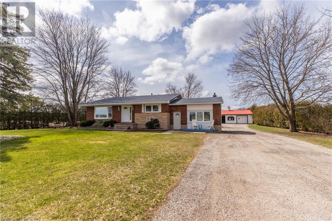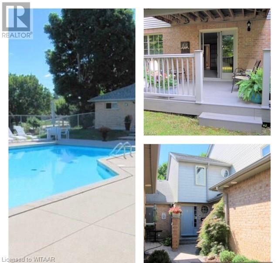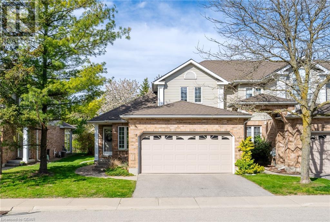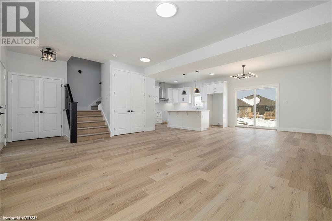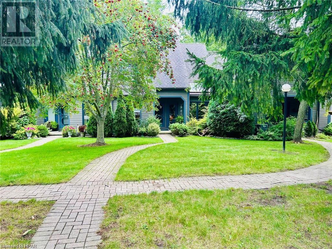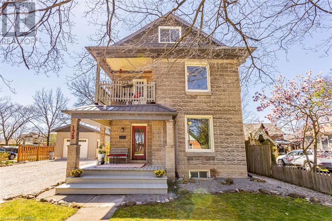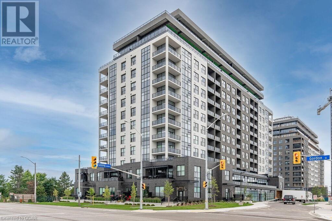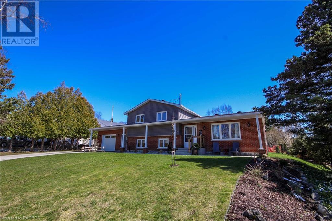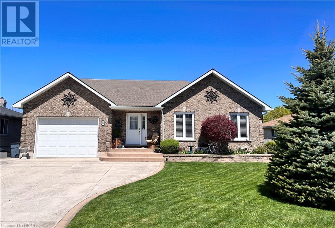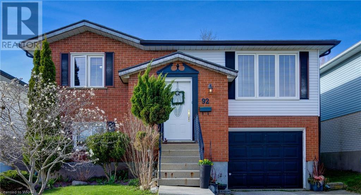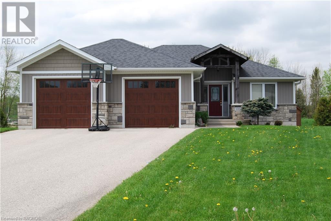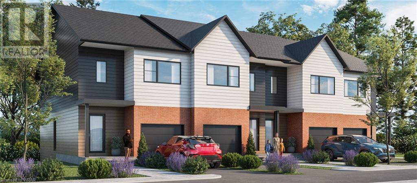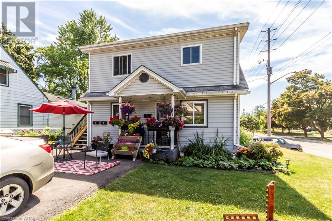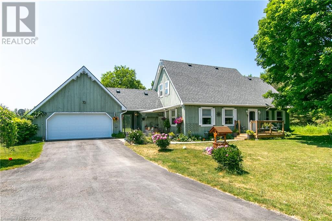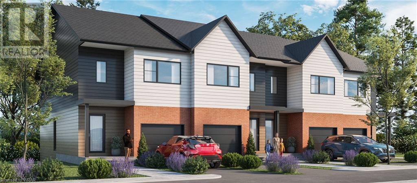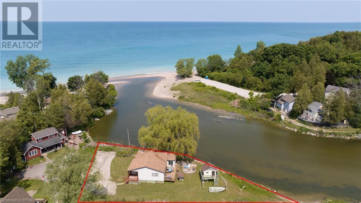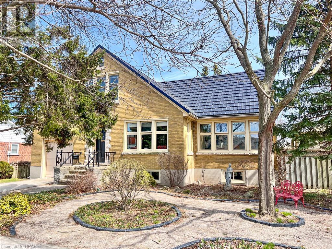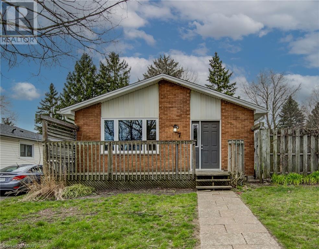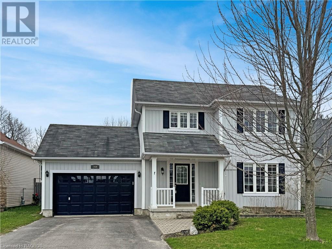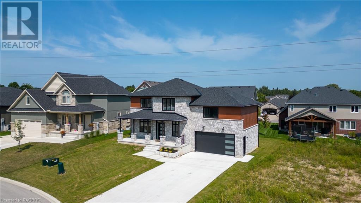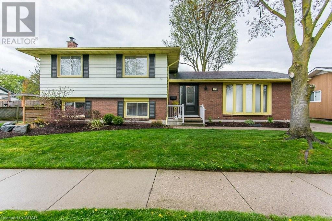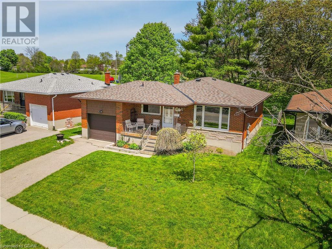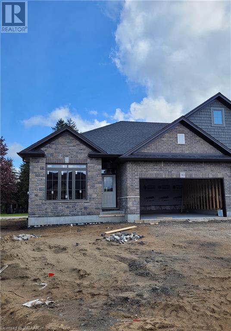EVERY CLIENT HAS A UNIQUE REAL ESTATE DREAM. AT COLDWELL BANKER PETER BENNINGER REALTY, WE AIM TO MAKE THEM ALL COME TRUE!
30 Eastwood Crescent
Kincardine, Ontario
Looking for that perfect home with a large lot just outside of town and within budget? Look no further than 30 Eastwood Cres. Located in the prestigious Lake Huron Highland subdivision only minutes drive to Kincardine. The area offers a mix of houses from multi-million dollar lakefronts, to smaller quaint 3 and 4 bedroom homes. Take a stroll around this property and you’ll quickly notice loads of potential along with ample space to build that dream shop. Inside is tastefully decorated and offers open concept on the main floor with large centre island, eat-in kitchen area and entertaining space. Sliding doors open to the large deck, hot tub and beautifully stamped concrete patio; perfect for outdoor entertaining. The upper level has 3 ideal bedrooms and large 4pc bathroom complimented with in-floor heating. Downstairs is a fourth bedroom and additional living area complete with gas fireplace and large windows allowing for loads of natural light. There is also a separate entrance from outside which could lend itself to a separate in-law suit if desired. The updated 3 pc bathroom with tile flooring and glass shower is a plus for any family, while additional storage is provided in the crawlspace. A double car garage and only a 4 minute walk to the water and park make this home and location ideal for many families. Eastwood is a quiet crescent, great for kids to play without the worry of traffic. With summer just around the corner, be sure to enjoy the newly installed walking and biking path that leads into the heart of Kincardine to take in all the summer festivals, concerts, car shows and more. Properties in Lake Huron Highland don’t come to market very often. Book your viewing today. (id:42568)
Royal LePage Exchange Realty Co. Brokerage (Kin)
13 Hilltop Drive
Cambridge, Ontario
UPDATED THROUGHOUT 3+2 bedroom bungalow with completely separate LEGAL BASEMENT APARTMENT. Modern, carpet-free, in-suite laundry and dishwashers in both units, a LARGE LOT with detached garage and ample parking for 5 vehicles. This is an ideal property for first-time homebuyers looking for additional income, investors, or multi-generational families looking to share their space. BOTH UNITS VACANT and easy to show! Immediate possession available. Friendly and safe neighbourhood close to transit, downtown Galt and many amenities in South Cambridge. Walking distance to groceries, shopping, restaurants, LCBO, Beer Store and the beautiful Soper Park. This property is a must-see home...contact your Realtor today to book your showing! (id:42568)
Royal LePage Wolle Realty
400 Romeo Street Unit# 308
Stratford, Ontario
You'll feel right at home when you enter this spacious 2 bedroom + den condo located in the desirable North end of Stratford! Updated white kitchen with a functional walk in pantry, bright livingroom/diningroom open concept with bright sunny windows and balcony overlooking the scenic front courtyard and wooded area beyond. The primary bedroom features a 4 pc ensuite with whirlpool bath and separate walk in closet and the other bedroom features a 3 pc ensuite cheater, perfect for hosting guests! Easy to care updated luxury vinyl plank flooring and fresh neutral colours throughout. The Stratford Terraces building features many amenities such as a party/gathering room for activities, the fireside lounge with library area, and exercise room. Great location close to the Avon River and the Stratford Golf and Country club. This unit features a bonus of 2 deeded underground parking spots and a locker for extra storage. (id:42568)
One Percent Realty Ltd.
358 Rosner Drive
Port Elgin, Ontario
Welcome to your dream home! This one of a kind 2-storey 1836 sqft freehold townhome offers a perfect combination of modern elegance and functional design. With 4 bright and spacious bedrooms providing ample room for rest & relaxation, 2.5 baths provide comfort & privacy for the entire family, main floor laundry for added convenience and the full unfinished basement is a blank canvas to customize additional living space that is tailored to your needs. Standard features include Quartz in the kitchen, hardwood and ceramic throughout the main floor, sodded yard, covered back deck, 9ft ceiling on the main floor and the ability to had select the interior finishes. HST is included in the list price provided the Buyer qualifies for the rebate and assigns it to the Seller on closing (id:42568)
RE/MAX Land Exchange Ltd Brokerage (Pe)
9 Urbane Boulevard Unit# J077
Kitchener, Ontario
READY TO VIEW IN PERSON!!! 2 YEARS FREE CONDO FEE!! PUSH YOUR OCCUPANCY TILL JULY 30, 2024! The BERKLEE, ENERGY STAR BUILT BY ACTIVA Townhouse with SINGLE GARAGE, 3 bedrooms, 2.5 baths, Open Concept Kitchen & Great Room with access to 11'3 x 8'8 deck. OFFICE on main floor, that could be used as a 4rd bedroom with private Rear Patio. OVER $11,000 IN FREE UPGRADES included. Some of the features include: quartz counter tops in the kitchen, 5 APPLIANCES, Laminate flooring throughout the second floor, Ceramic tile in bathrooms and foyer, 1GB internet with Rogers in a condo fee and so much more. Perfect location close to Hwy 8, the Sunrise Centre and Boardwalk. With many walking trails this new neighborhood will have a perfect balance of suburban life nestled with mature forest. Visit https://activa.ca/community/trussler-west-kitchener/ for more details and give us a call to discuss all the options and First Time Home Buyers deposit program. (id:42568)
RE/MAX Real Estate Centre Inc.
Peak Realty Ltd.
152 Mcfarlin Drive
West Grey, Ontario
Beautiful Country property located just 3 minutes north of Mount forest on popular McFarlin Drive. This 2+1 bedroom 2 bath brick home offers the capability for a basement in-law suite with an entrance from the garage. Patio doors to the private landscaped grounds with a 16 x 24 ft deck with a screened gazebo (2021) and a 16 x 22 ft. concrete patio (2022). There is 16 x 20 ft. work shop plus a storage shed, both with hydro. Concrete drive plus an extra concrete pad for your RV or motor home. Settle for life in the country but still be close to all amenities. (id:42568)
Royal LePage Rcr Realty Brokerage (Mf)
78 Millridge Court
London, Ontario
Welcome to your at home oasis right in the city! This 4 BR 1.5 bath 2 storey is nestled on 0.2 acres backing onto forest/greenspace with plenty of wildlife to watch including wild turkeys and deer. Main floor offers a formal living and dining room, Kitchen with gas stove and moveable island and bar stools, cozy reading/yoga nook plus a family room addition with patio doors to the incredible backyard space. Enjoy sitting in the shade with the pergola with gas bbq, in ground pool, fire pit area, 2 storage sheds, and a pond that's perfect for koi and plenty of space for all outdoor family fun. Upstairs offers 4 generous bedrooms and 4 pc bath. Basement is unfinished with great future possibility for a 31.6 ft family room, future bathroom (requires rough in) and plenty of storage space. This property is on a quiet cul de sac but central to shopping, Veterans Memorial Parkway and quick 401 access. Plus a quick drive to enjoy many walking trails that London has to offer. Flexible closing is available. (id:42568)
Century 21 Heritage House Ltd Brokerage
16 Goldie Mill Road
Ayr, Ontario
Welcome to the charming West Mill Landing community by Freure Homes, located in the quaint town of Ayr. This 3-bedroom, 2.5-bathroom home is ideal for you! The open-concept main floor is perfect for those who love to entertain. Enjoy the kitchen with Granite Countertops, Stainless Steel Appliances, and other premium features. The unfinished walkout basement offers a large open area to suit your lifestyle. Minutes from 401 and Central to Kitchener, Cambridge, Paris and Woodstock. Walking distance to Grocery Store and Coffee Shop. Schedule a viewing today or drop by our model home for additional information. (id:42568)
Homelife Miracle Realty Ltd.
63 Woodward Avenue
Kitchener, Ontario
Just Listed! You will fall in love with this Immaculate 2+1 bedroom home nestled in the heart of Breithaupt Park. Situated on a quiet, tree-lined street & large mature lot, this home has been meticulously updated and cared for throughout. Boasting close to 2000 square feet of finished living space, highlights include a Custom eat-in kitchen complete with breakfast bar, Stainless appliances, gas Stove & Granite Counters. Gleaming Brazilian cherry hardwood flooring run throughout the main level, from the Kitchen through the bedrooms & into the lovely living room overlooking the front yard. Stunning renovated bathroom featuring a glass shower and heated floors. Enjoy the bright & airy sunroom overlooking the private backyard on warm summer nights or snuggle up in the fully renovated rec room in front of the Gas fireplace. The meticulously maintained property also features updated vinyl windows throughout. Fully renovated basement with new floors, custom kitchenette & family room, a large double concrete driveway, walk up from the basement to the garage. 8 Appliances included & no rented equipment! Additionally, the Fully fenced and landscaped yard provides privacy and serenity. Covered rear patio, BBQ area & shed. Situated in a stunning mature neighbourhood, this home offers convenience to the expressway while also within walking distance to parks, schools, shopping, and bus routes. Don’t miss the opportunity to call this desirable property your own. Inlaw potential! Shows AAA+. (id:42568)
RE/MAX Solid Gold Realty (Ii) Ltd.
149 Millson Crescent
St. Marys, Ontario
Welcome to your new haven of comfort and style! Nestled in a serene neighbourhood, this charming raised bungalow offers an ideal blend of modern convenience and cozy living. With 4 bedrooms, 2 bathrooms, and a thoughtfully designed layout, this residence presents an exceptional opportunity for families seeking both space and functionality. Step into the bright and airy living/dining room, adorned with large windows that flood the space with natural light. This inviting area, featuring a gas fireplace, serves as the perfect setting for relaxation and entertainment, with ample room for your cherished furniture pieces and décor. The heart of the home awaits in the well-appointed kitchen, where culinary enthusiasts will delight in the abundance of counter space, sleek cabinetry, and modern appliances. Whether you're preparing a quick meal or hosting a dinner party, this kitchen is sure to inspire your inner chef. There are 2 bedrooms and a 4 piece bathroom on the main floor, making the floor layout perfect for most. The front foyer features a large laundry room, access to the garage and a large entry closet. The finished basement space is what puts this great home over the top. Recently converted back to a traditional living space, the basement features 2 bedrooms, a 3 piece bathroom, and very large living area. Any potential buyer has the opportunity to use the basement as an in law suite, as the stove electrical connection is still in place, as well and your own laundry hookups, gas fireplace and thermostat. The attached garage is a great space for anyone, and has patio doors leading to your own private oasis. Complete with landscaping, and a spacious backyard perfect for outdoor gatherings, gardening, or simply enjoying the fresh air. Embrace the joys of outdoor living on the covered patio, where you can savour your morning coffee, host summer barbecues, or unwind with a good book while listening to the tranquil sounds of nature. Contact your REALTOR® today!! (id:42568)
Benchmark Real Estate Services Canada Inc (St. Marys) Brokerage
1685 9th Avenue E Unit# 7
Owen Sound, Ontario
Fantastic new large upscale condos boasting over 2200 sq. feet on the East Side of Owen Sound. 4 bedroom 3 1/2 baths, (main floor bedroom has ensuite). Open concept, main floor with high ceilings give these townhomes a grand feeling. Mezzanine family room above the dining area. Attached single car garage. Shouldice stone and stucco siding exteriors, with paved driveways, cement walks make for beautiful curb appeal. The ICF construction goes all the way to the roof line. Additional features include auto garage door opener with key pad, 6 engineered hardwood floors and stairs, porcelain tile in bathrooms and entrance ways, 6 baseboards, thermal low E vinyl windows, designer lights, master bedroom shower is glass and porcelain tile, quartz countertops in kitchen and all bathrooms, stainless steel hardware. Patio doors open on to a great deck overlooking back yard. Finished basement includes Living area, a mini kitchen, 3 piece glass and tile bathroom, 4th bedroom and vinyl floor. Appliances $10,000 extra - 2 fridges, 1stove, 1 dishwasher, stackable washer and dryer. (id:42568)
Sutton-Sound Realty Inc. Brokerage (Owen Sound)
419 Veronica Drive
Kitchener, Ontario
For Sale!! Welcome home to 419 Veronica Drive!! This lovely stone and brick 2 storey home with single car garage is a must see. Featuring newer 3/4 maple flooring throughout the living and dining room, updated kitchen with newer appliances and powder room (2023). New sliding door (2021)from dining room to fully fenced yard with 2 sheds for all your outside storage needs. Upstairs you will find a huge primary bedroom with walk in closet and ensuite, along with 2 more nice size bedrooms and updated bath (2020). The basement offers a large recreation room with new windows (2024), 2pcs bath, laundry and cold cellar. Located close to walking trails and amenities. You will not want to miss out , call your realtor today. (id:42568)
Peak Realty Ltd.
338 Greenwood Drive
Stratford, Ontario
Welcome to 338 Greenwood Drive, located steps to the Rotary Complex & just a few blocks from both high schools and great elementary schools. This 3+1 bedroom, 2 full bath raised bungalow has a great floorplan and could be your perfect family home. Upstairs is open with an eat in kitchen, dining room and living room, three bedrooms and a full bath. The lower level has an oversized rec room with new carpet and gas fireplace perfect for escaping to watch a game, movie or be with family and friends, full bathroom, an additional bedroom, office or play room with a large walk in closet with additional storage under the stairs and a laundry room with a work bench. Features include a new roof in 2023, reliable efficient furnace and central air, 200amp electrical panel that has a section that can be run by a generator, hardwood flooring throughout the main floor, heated tile in the entrance way, newer entry doors (2021). The single car garage has slat wall floor to ceiling providing plenty of storage solutions for all your tools and toys. In the fully fenced back yard, there is a large partially covered patio, perfect for BBQing, entertaining and maybe even your own hot tub. The showstopper is an incredible custom built, 2 level shed with an upper bi level loft that provides more storage and a great summer hangout for the kids while the lower level also has some slat wall and lots of space for a workshop or studio. The house has fibre internet with CAT5 cabling run throughout with excellent range reaching the shed via wifi, for kids that want to watch movies or in the yard on warm summer nights. Several “RING” security cameras & wifi enabled thermostat included. Book your private viewing to see what this home has to offer. (id:42568)
Sutton Group - First Choice Realty Ltd. (Stfd) Brokerage
906 Tanglewood Drive
Point Clark, Ontario
Welcome to this stunning 3 bedroom, 2 bathroom Brick bungalow nestled in the heart of Point Clark – a desirable, quiet lakeside community. The property exudes incredible curb appeal and showcases the owner's pride of ownership both inside and out. Set on a large 100' x 150' lot, the home is perfectly set on the lot offering a good balance of green space. This exquisite home has a list of desirable features highlighted with an amazing new kitchen renovated in 2022, offering both style & functionality. Enjoy the convenience of main floor living and be awed by the cathedral ceiling in the spacious living room accompanied by the wood burning fireplace, adding to the overall comfort & grandeur of the space. One of the features you will appreciate the most is the abundance of natural light, with ample windows looking out to the backyard. The basement offers a unique opportunity for a workshop or hobby room with an abundance of storage space including a traditional cold cellar. Outside, the property is enveloped by cedar fencing, and soon the special tall grass will help providing total privacy and seclusion during the summer months, making this space perfect for outdoor relaxation and entertaining. The fresh landscaping enhances the beauty of the surroundings, creating an overall inviting vibe. The attached garage is the perfect place to park your car with ample room for additional storage along with the detached storage shed. The sprawling double-wide concrete laneway offers ample parking suitable for you and all of your guest. Don't miss this opportunity to own a piece of paradise in this charming lakeside community. Live in luxury and comfort in this meticulously maintained bungalow. (id:42568)
Royal LePage Exchange Realty Co. Brokerage (Kin)
196 Silvercreek Parkway S
Guelph, Ontario
Welcome to 196 Silvercreek Pkwy S, a legal duplex, with a basement apartment, situated on a generous 49.77 x 150-foot lot. Conveniently located amidst key destinations in Guelph, proximity to Downtown Guelph, shopping centers, universities, colleges, and major retailers. The upper level of the residence consists of a thoughtfully designed 3-bedroom unit featuring a modern kitchen and a well-appointed bathroom. On the lower level, the basement unit offers a comfortable 1-bedroom, 1-bathroom layout, complete with its own functional kitchen. This property harmoniously blends luxury, practicality, and a desirable location, presenting an appealing investment opportunity or an inviting home for those in search of convenience and comfort. (id:42568)
RE/MAX Real Estate Centre Inc Brokerage
196 Silvercreek Parkway S
Guelph, Ontario
Welcome to 196 Silvercreek Pkwy S, a legal duplex, with a basement apartment, situated on a generous 49.77 x 150-foot lot. Conveniently located amidst key destinations in Guelph, proximity to Downtown Guelph, shopping centers, universities, colleges, and major retailers. The upper level of the residence consists of a thoughtfully designed 3-bedroom unit featuring a modern kitchen and a well-appointed bathroom. On the lower level, the basement unit offers a comfortable 1-bedroom, 1-bathroom layout, complete with its own functional kitchen. This property harmoniously blends luxury, practicality, and a desirable location, presenting an appealing investment opportunity or an inviting home for those in search of convenience and comfort. (id:42568)
RE/MAX Real Estate Centre Inc Brokerage
193 Carters Lane
Rockwood, Ontario
Experience the perfect blend of comfort and elegance in this beautifully maintained townhouse located in the scenic area of Rockwood. This property combines modern design with classic charm, making it a desirable home for families or those seeking a spacious and inviting living environment. This townhouse features three generously sized bedrooms and four well-appointed bathrooms, each designed with contemporary finishes. Each room is tastefully decorated, providing a warm and welcoming atmosphere that complements the natural light streaming through large windows. The exterior of the townhouse boasts a stylish facade with durable materials and elegant landscaping, enhancing its curb appeal. It is situated in a friendly community with easy access to local amenities, parks, and schools, making it an ideal place for family living. Residents can also enjoy a private backyard space perfect for relaxation and outdoor gatherings and with a walkout basement it's easily accessible. One of the most sought after aspects of living in this townhouse is its proximity to the Rockwood Conservation Area. Just moments away, this natural sanctuary offers a tranquil escape where you can explore hiking trails, stunning limestone cliffs, and the gorgeous Eramosa River. It's a perfect spot for outdoor enthusiasts to engage in activities. This Rockwood gem offers a blend of style, comfort, and convenience, ideal for those who appreciate a serene lifestyle with easy access to urban conveniences and natural beauty. Whether you're relaxing indoors or exploring the charming surroundings, this townhouse is the perfect place to call home. (id:42568)
Royal LePage Royal City Realty Brokerage
103 Blandford Street
Innerkip, Ontario
NEW 3-bedroom 3-bath 1,580 sq.ft. 2-storey home with 2-car garage on a deep 42'x155' lot in quaint Innerkip, just moments from village shops, community park, K-8 school, and farmers' fields. Modern open plan delivers impressive space and wonderful natural light. Stylish kitchen with quartz breakfast bar overlooks the eating area & comfortable family room with patio door to the deck & private yard. Spacious primary bedroom with private ensuite & walk-in closet. Quality built with many upgrades: A/C, quartz countertops, 19'x12' deck, quality flooring, transom windows, open architecture, sparkling baths, 2-car garage & more! Easy access to Hwy 401-403, London & KW. Versatile/separate basement entry works perfectly for a finished family room or to generate income under new/pending ARU bylaws. This modern & trendy home with open floorplan is something you don't want to miss so click on the virtual tour and view today! (id:42568)
Royal LePage Triland Realty Brokerage
58 Harris Street
Guelph, Ontario
Step into the serenity of this meticulously maintained 3-bedroom home, nestled within the sought-after St. Patrick's Ward. Opportunity knocks in this solid 1.5 storey home awaiting your updates and personal touches. Showcasing a timeless charm with original wood trim, this residence reflects a genuine pride of ownership. Enjoy the convenience of a detached garage and immerse yourself in the tranquility of this mature neighborhood. The separate entrance to the basement offers flexibility, ideal for potential additional living space or rental income. Don't miss out on the opportunity to own a piece of history in this quiet and desirable community. (id:42568)
Royal LePage Royal City Realty
93 Mussen Street
Guelph, Ontario
Situated in a desirable neighbourhood known for its family-friendly atmosphere and accessibility, this FREEHOLD townhome extends close proximity to schools, parks/ splash pads, major amenities, and walking/biking trails leading to both the Guelph Lake and Riverside Park. The interior of the home boasts a bright and spacious open concept design with handsome dark wood flooring and neutral decor. The kitchen features bright white cabinetry and a breakfast bar that overlooks the living room and dining room area. Sliders from the living room lead out to a great sized deck and fully fenced yard- perfect for entertaining or unwinding after a busy day. The second level offers three sizable bedrooms, including the primary bedroom with a walk-in closet and 4 piece ensuite, as well as a 4 piece main bathroom and a convenient laundry room. The unspoiled basement presents the new owners with the freedom to design and complete as desired. (id:42568)
Royal LePage Royal City Realty Brokerage
140 Main Street E
Palmerston, Ontario
Welcome to historic charm and modern elegance in this stunning 1890-built home nestled in the heart of Palmerston. Boasting 4 bedrooms and 2 bathrooms across 2475 sqft, this meticulously maintained residence seamlessly blends classic architecture with contemporary comforts. Step inside to discover a harmonious fusion of character and convenience. The main floor beckons with an inviting gas fireplace, setting the tone for cozy gatherings and intimate moments. Delight in the warmth of heated floors as you pamper yourself in the recently renovated bathroom, a sanctuary of luxury and relaxation. A testament to enduring quality, this home features a durable metal roof that ensures peace of mind for years to come. The convenience of a concrete driveway adds to the property's allure, offering both functionality and aesthetics. Outdoor enthusiasts will revel in the meticulously landscaped grounds, complete with a captivating pondless waterfall that invites serenity and tranquility into your backyard oasis. Entertain with ease on warm summer evenings or simply bask in the beauty of nature's embrace. Ascend to the upper level, where the indulgence continues with a spacious primary bedroom boasting a generous walk-in closet and a sprawling balcony, the perfect spot to savor your morning coffee or unwind beneath the stars. An additional gas fireplace graces the family room on the second floor, providing both warmth and ambiance while offering picturesque views of the lush backyard below. With its seamless blend of historic charm and modern amenities, this Palmerston gem offers a rare opportunity to own a piece of history while enjoying the comforts of contemporary living. (id:42568)
Real Broker Ontario Ltd.
147 Weston Place
Waterloo, Ontario
Welcome to 147 Weston Place! A quiet and mature neighbourhood, with a great community. Homes in this neighbourhood don’t become available very often! This area of Waterloo is sought after for its serenity, community and prime location offering easy access to schools, universities, shopping and the expressway for our commuters. You will love the size of the windows in this lovely home, so much natural light floods each room at various times of the day. All walls and ceilings have been refreshed with a light and airy colour palette. This spacious 3-bedroom home features a traditional floor plan. A formal living room and dining room with access to outdoor space for a morning coffee. An eat-in kitchen provides ample space for those casual weeknight dinners, a place for kids to do homework or family time making meals together. A large sized family room on the lower level provides abundant space cozy movie nights or family game night! Spacious mud/laundry room is easily accessible. The very lowest level provides a separate entrance to the double car garage where there is ample space for parking, storage, and a workbench. This 1968 well-built home offers 1 full bathroom, a 3pc bathroom and many possibilities for creating wonderful memories! Book your showing today, you need to see this one! (id:42568)
Peak Realty Ltd.
31 Mill Street Unit# 59
Kitchener, Ontario
VIVA–THE BRIGHTEST ADDITION TO DOWNTOWN KITCHENER. In this exclusive community located on Mill Street near downtown Kitchener, life at Viva offers residents the perfect blend of nature, neighbourhood & nightlife. Step outside your doors at Viva and hit the Iron Horse Trail. Walk, run, bike, and stroll through connections to parks and open spaces, on and off-road cycling routes, the iON LRT systems, downtown Kitchener and several neighbourhoods. Victoria Park is also just steps away, with scenic surroundings, play and exercise equipment, a splash pad, and winter skating. Nestled in a professionally landscaped exterior, these modern stacked townhomes are finely crafted with unique layouts. The Orchid end model with a bumpout boasts an open-concept main floor layout – ideal for entertaining including the kitchen with a breakfast bar, quartz countertops, ceramic and luxury vinyl plank flooring throughout, stainless steel appliances, and more. Offering 1237 sqft including 2 bedrooms, 2.5 bathrooms, and a balcony. Thrive in the heart of Kitchener where you can easily grab your favourite latte Uptown, catch up on errands, or head to your yoga class in the park. Relish in the best of both worlds with a bright and vibrant lifestyle in downtown Kitchener, while enjoying the quiet and calm of a mature neighbourhood. ONLY 10% DEPOSIT. CLOSING DECEMBER 2025. (id:42568)
RE/MAX Twin City Faisal Susiwala Realty
31 Mill Street Unit# 62
Kitchener, Ontario
VIVA–THE BRIGHTEST ADDITION TO DOWNTOWN KITCHENER. In this exclusive community located on Mill Street near downtown Kitchener, life at Viva offers residents the perfect blend of nature, neighbourhood & nightlife. Step outside your doors at Viva and hit the Iron Horse Trail. Walk, run, bike, and stroll through connections to parks and open spaces, on and off-road cycling routes, the iON LRT systems, downtown Kitchener and several neighbourhoods. Victoria Park is also just steps away, with scenic surroundings, play and exercise equipment, a splash pad, and winter skating. Nestled in a professionally landscaped exterior, these modern stacked townhomes are finely crafted with unique layouts. The Orchid end model with a bumpout boasts an open-concept main floor layout – ideal for entertaining including the kitchen with a breakfast bar, quartz countertops, ceramic and luxury vinyl plank flooring throughout, stainless steel appliances, and more. Offering 1237 sqft including 2 bedrooms, 2.5 bathrooms, and a balcony. Thrive in the heart of Kitchener where you can easily grab your favourite latte Uptown, catch up on errands, or head to your yoga class in the park. Relish in the best of both worlds with a bright and vibrant lifestyle in downtown Kitchener, while enjoying the quiet and calm of a mature neighbourhood. ONLY 10% DEPOSIT. CLOSING DECEMBER 2025. (id:42568)
RE/MAX Twin City Faisal Susiwala Realty
457898 Grey Road 11
Meaford, Ontario
Escape to your ideal COUNTRY LIVING property, where quiet and tranquility meet convenience in this wonderful 4-bedroom, 2-bathroom, 4-level back split home. Set on a one-acre plot enveloped by lush cedar trees, this charming home offers the perfect balance of rural seclusion and proximity to amenities, just a short 10 minute drive to the core of Owen Sound. The heart of the home is in the recently updated (2019) kitchen with new laminated flooring, cabinets and appliances. In the colder months, gather around the fireplace to enjoy cozy evenings or take pleasure in the insulated 3 season sunroom. Pet owners will appreciate the private pet door to an insulated pet shelter and spacious fenced in pen, ensuring that furry friends can relish the outdoors in safety and comfort. Hosting gatherings all year around has never been easier with an insulated and ventilated BBQ hut. With careful consideration for the future, various updates have been executed, including a new furnace in 2019, new electric panels in 2020, and a new roof in 2021. A new submersible pump was also installed in the drilled well in 2022. Gardeners rejoice as newly planted fruit trees and bushes offer the potential for fresh, home grown, apples, plums, cherries, raspberries, and blueberries. A massive 1,400 sq ft insulated garage allows plenty of space to store an RV, boat, cars and still have plenty of space for a workshop. Not to mention a 640 sq ft, 2-bedroom, 1-bathroom (and kitchen) garden suite for extra living space. Whether you seek a peaceful sanctuary or a space to grow, this country property is ready for you! (id:42568)
Century 21 In-Studio Realty Inc.
Lot 4 355 Guelph Avenue
Cambridge, Ontario
Here is your opportunity! This townhome development being built by Caliber Homes. Open concept great room layout, large island built for entertaining. This design layout lends itself to a much larger feeling of space with the all principal rooms on the same level without having to work around the garage as other plans do. There are 2 full baths & an additional rough-in in the basement. Builder will consider building out the lower level while the property is being built, contact the L/B for pricing. (id:42568)
Howie Schmidt Realty Inc.
617 Lansdowne Avenue
Woodstock, Ontario
Spacious and bright executive condo on a quiet crescent and bordering Pittock Lake and its conservation parklands and trails..well maintained complex with heated swimming pool and tennis courts...main floor has a large entrance foyer, living-dining room with gas fireplace and garden door to private deck (composite) just right for large family gatherings and a nice bright large eat-in kitchen with skylight, plenty of cabinets, quartz counter tops and ledger stone backsplash (appliances are included)..upstairs there is a large primary bedroom (hardwood flooring) with its own gas fireplace and direct access to an outside balcony a large walk-in closet and a 5pc ensuite, plus two other large bedrooms with plenty of closets and another 4pc washroom...the fully finished basement has a family room featuring cork flooring, wainscotting and French doors which divides it from a home office...lots of quality ceramics and hardwood flooring throughout the home...most windows were replaced 4-5 years ago...all appliances are included..condo fees include Rogers Fibe TV and Internet. CHECK US OUT ATlakeviewestates.ca (id:42568)
Royal LePage Triland Realty Brokerage
1550 Gordon Street Unit# 5
Guelph, Ontario
Looking for a home that you can just move into? You won't need to do a thing to this stunning 2 bedroom, 2.5 bath bungaloft. With an open concept floorplan, 2 office spaces, a main floor primary suite and double car garage, what more could you want? The living room, with it's hardwood floors, cathedral ceilings and gas fireplace is perfect for snuggling up on the couch after a long day. A gorgeous custom kitchen with ample storage, a gas stove and a breakfast bar that overlooks the dining area is just begging to be used. An equally beautiful laundry room/mud room, with built in cabinets, granite and an additional pantry may actually entice you to enjoy doing laundry. A 2-pc bath is conveniently found here as well. The hardwood floors continue into the primary bedroom, which is bright and spacious and a chic 4-pc ensuite has a roomy glass shower and two sinks. Work from home in the sunny main floor office/sitting room or head upstairs to the more private office. The upper level also has hardwood floors, a second spacious bedroom and 4-pc bath. A 4-season sunroom extends the living space, offering a cozy sitting area where you could curl up with a book overlooking the greenspace in the backyard. Listen to the birds or relax after a walk on the trails on your own composite deck. From this tight-knit community, you can walk to groceries, shops, restaurants, public transit and if you have a car, you are minutes to the highway and so many amenities. The double garage, a rarity for bungalofts, has plenty of room and a double driveway is great for guests. With over $60K in upgrades over the last 5 years, all you need to do is pack your bags and move in! (id:42568)
Chestnut Park Realty (Southwestern Ontario) Ltd
Lot 53 Pugh Street
Milverton, Ontario
**Now offering for a limited time only, $5,000 towards appliances for your new home.** Located in Milverton, this remarkable new construction two-story home offers 3 big bedrooms and 2.5 bathrooms, providing approximately 1,690 sq ft of living space for your family. The open-concept living space is perfect for hosting. With plenty of windows surrounding your living room, dining room, and kitchen, you can enjoy plenty of natural light. Convenience is at your fingertips with a dedicated laundry/mudroom off the garage. The primary bedroom features an en-suite bathroom and a walk-in closet. Add additional living space by finishing the basement. From fair deposit structures to tall ceilings and oversized windows in the basement, every detail has been meticulously considered. Say goodbye to expensive upgrades, as you can select your own high-quality finishes within the standard, alleviating the burden of additional expenses. With over 30 years of experience, Cedar Rose Homes Inc. understands the needs of families, as evident in their commitment to exceptional customer service and thoughtful design showcased in this remarkable home. Make this home your own and experience the renowned craftsmanship and attention to detail that Cedar Rose Homes Inc. is known for. (id:42568)
Exp Realty
76582 Jowett's Grove Road Unit# 14
Bayfield, Ontario
Discover this exquisite chalet-style condominium nestled within the coveted Harbour Lights Condominiums in picturesque Bayfield. Boasting meticulous upgrades, this 3 + 1 bedroom, 3 bathroom residence spans over 2,200 square feet of luxuriously appointed living space. Step into the remarkable kitchen adorned with top-of-the-line stainless steel appliances. Maple cabinetry with quartz countertops provides ample storage, seamlessly flowing into the dining area featuring patio doors opening onto a BBQ deck with a convenient gas connection. Throughout the home, pristine hardwood flooring exudes elegance. Relax in the inviting living room, complete with a cozy gas fireplace and expansive windows overlooking the serene wooded backdrop, ensuring absolute privacy. A versatile office on the main floor offers flexibility as an additional bedroom or exercise space. Upstairs, the second level presents an exceptionally spacious primary bedroom boasting a cathedral ceiling, terrace doors leading to a balcony, double closets, and a private entrance to a lavish 5-piece bathroom featuring a glass shower. An additional guest bedroom completes this level. Descend to the lower level, where a family room awaits with a games area, gas fireplace, and patio doors opening onto an outdoor patio and private yard. Also on this level, discover a 3-piece bathroom, a den ideal for another sleeping area, and a utility room with ample cupboards to keep clutter at bay. Indulge in the amenities of the community, including a refreshing inground pool just a brief stroll from the unit. Mature trees, interlock walkways, and designated parking add to the charm of this well-appointed complex. Continuously updated over the years. Embrace the opportunity to own a breathtaking chalet-style condominium in this established community, mere steps from the marina and a leisurely 5-minute walk to a private beach. (id:42568)
RE/MAX Reliable Realty Inc.(Bay) Brokerage
175 Broadway Street
Parkhill, Ontario
For more info on this property, please click the Brochure button below. Fall in love! This beautiful three-story century home is in an idyllic small town with a fantastic location - 15min to Grand Bend beach, 30min to London, 45min to the U.S. Everywhere is walkable - 2 grade schools, a high school, a vibrant Main Street, an arena/community centre, a YMCA, a library, a park with a splashpad, and trails. Lovingly updated, this home has original solid wood baseboards, trim work, wood doors, and hardwood floors. Walk up to the beautiful covered porch and the entrance leads to a spacious living room, a dining room with a wood burning fireplace, and an open kitchen with a delightful view of the backyard. The main level also boasts an office/den space, a three-piece bathroom, and mudroom leading through to the side entrance. The upper level of the home offers 4 bedrooms with plenty of closet space, a four piece bathroom, and a charming private balcony. The third level has been finished and is the perfect space for a get away with a bedroom and sitting area. This home would work well as a multi-generational home or potential rental. In the backyard there are plenty of trees, gardens, and a tree house providing a picturesque space to relax. The property also includes a detached single car garage/workshop and a driveway for up to 4 cars. Concrete countertops, centre island, over looks backyard to the kitchen description, pocket doors & overlooks front yard to the living room description, fireplace to dining room, picture window to master bedroom. (id:42568)
Easy List Realty
1878 Gordon Street Unit# 802
Guelph, Ontario
Welcome to Gordon Square Condominiums – Tricar’s master planned community in South Guelph. This stunning 8th-floor - 2 Bedroom suite open offers and concept layout combined with huge south facing balcony! Deluxe contemporary stylings are throughout the suite beginning with the kitchen complete with granite countertops, stainless steel appliances, valance lighting & a gorgeous backsplash and the entire suite is engineered hardwood flooring with porcelain in the bathroom and laundry. Includes access to the building's huge fitness facility, golf simulator, guest suite (cost), and 13th-floor residents’ social lounge. Monthly condo fee includes heating, cooling, water and sewage. (id:42568)
Planet Realty Inc
17 Moore Street
North Bruce Peninsula, Ontario
Nestled in the picturesque town of Lions Head, this recently updated home offers modern comfort and convenience in a charming setting. Updates within the last year include new roof, siding, soffit, and fascia, along with some new windows and patio door, this residence radiates freshness and durability. The chain link fence ensures both pet safety and privacy, while the inviting gazebo sets the stage for delightful outdoor gatherings in the spacious backyard. Step inside to discover an updated interior, featuring fresh paint throughout a refreshed bathroom with a tub and shower combo, new flooring throughout, and a updated kitchen with a new countertop. Additional upgrades include insulated and spray foamed crawl space, a new concrete front porch and walkway. Enjoy the comfort of new carpet on the stairs and the convenience of an updated linen closet in the upstairs bathroom. The property also offers versatility with a back bedroom boasting a separate entrance, ideal for potential use as an in-law suite. Conveniently located minutes away to all downtown amenities, residents can enjoy easy access to outdoor adventures and everyday conveniences. Plus, with a local sandy beach just a 5-minute walk away, and the stunning Lions Head Lighthouse a mere 4-minute drive, the best of coastal living awaits. Adding to the allure, it's just a quick 9-minute stroll to the Bruce Trail, offering even more opportunities for outdoor exploration. Lions Head itself is a vibrant community known for its friendly atmosphere and natural beauty. Situated along the Bruce Peninsula, residents enjoy access to stunning hiking trails, breathtaking lookouts, and pristine beaches. The town boasts a variety of shops, restaurants, and local attractions, making it a desirable destination for both tourists and permanent residents alike. With its small-town charm and proximity to outdoor activities such as the farmers market and live music, Lions Head offers the perfect blend of relaxation and adventure. (id:42568)
Keller Williams Realty Centres
16 Balvina Drive
Goderich, Ontario
LOOK NO FURTHER! This beautiful brick bungalow with 1.5 car garage has curb appeal, plenty of space and a great location. This is an exceptional family home and great for entertaining. Quality constructed in 2006 and has much to offer with over 3100 sq ft of total living space. Main floor features living room w/gas fireplace, spacious open concept kitchen and dining room with patio access to upper privacy deck, 2 bedrooms, primary bedroom with generous sized walk-in closet, 4pc en-suite effect bathroom, main 3pc bath & laundry. Kitchen is equipped with large walk-in pantry, sit up island, under counter lighting & plenty of oak cabinetry. Crown molding California shutters and blinds. Finished lower level living space consists of family room w/gas fireplace & walkout to private patio area , 3 sizeable bedrooms, 4pc bathroom, storage room, utility room. Double concrete drive. Professionally landscaped and low maintenance yard . Irrigation system. Central vac. Fenced yard. Double wide concrete driveway. This property is meticulously maintained and a pleasure to show. (id:42568)
K.j. Talbot Realty Inc Brokerage
92 Covington Crescent
Kitchener, Ontario
There are so many things to appreciate about 92 Covington Crescent in Forest Heights! #1 - Located in a mature and family friendly Kitchener neighbourhood, with trails, trees and generous lot sizes! #2 - The huge, private, fully fenced and landscaped yard that is filled with birdsong, numerous trees, (including beautiful flowering Magnolias), a pergola and a hot tub! #3 – The above grade, fully finished lower level that offers many options for your varied requirements. With large windows, separate entrance, spotless 3-piece bath, gas fireplace and full bedroom, use it for your family’s needs, or as a wonderful in-law suite! #4 - The large entrance foyer with a big coat closet and room for a hutch, is unusual in raised bungalows! #5 - The generous and bright living room with large, updated South facing picture windows! #6 - The kitchen has everything your family needs, including a dishwasher, dinette, and bright sliders out to the deck and incredible yard beyond. Enjoy the kitchen as is, or take out the wall to the living room for open concept living! #7 – A very large primary bedroom that overlooks the backyard and can easily hold a king-sized bed! #8 - Close to Schools, Shopping, Public Transit, the Highway, and the very popular Hydro-cut trail system! #9 – Many Updates! Shingles 2018, Furnace 2018, A/C 2018, Most Windows Updated, Bathrooms 2010! #10 - 92 Covington is move in ready and waiting for you! (id:42568)
RE/MAX Real Estate Centre Inc.
109 Tuffy Macdougall Court
Harriston, Ontario
Well build 2 + 1 bedroom, 3 bath bungalow with finished basement and attached 2 car garage. Open concept main living area with walk out to covered deck and nicely landscaped yard backing onto the walking trail. Main floor laundry, master with ensuite, breakfast bar, oversized rec room with gas fireplace and large windows. (id:42568)
RE/MAX Midwestern Realty Inc Brokerage (Har)
Lot 1 355 Guelph Avenue
Cambridge, Ontario
Here is your opportunity! This townhome development being built by Caliber Homes. Open concept great room layout, large island built for entertaining. This design layout lends itself to a much larger feeling of space with the all principal rooms on the same level without having to work around the garage as other plans do. There are 2 full baths & an additional rough-in in the basement. Builder will consider building out the lower level while the property is being built, contact the L/B for pricing. (id:42568)
Howie Schmidt Realty Inc.
104 Oakwood Avenue
Cambridge, Ontario
Great Triplex with 3 - 2 bedroom units. Each unit has their own gas furnace. However, there is one gas meter for the property. The three owned hot water heaters have been replaced over last few years. Shingles were replaced in September 2022. Deck was installed last year. Windows and insulation were updated between 2006-2008. Excellent location in Cambridge with access to retail and transit. The rear lower unit has had a recent makeover. This property would be ideal for an investor who wants to live in one unit while renting the other two. The current tenants pay hydro, cable and internet while the landlord pays gas & water. (id:42568)
RE/MAX Real Estate Centre Inc.
119888 Side Road 315
Georgian Bluffs, Ontario
Beautiful Cape Cod style home on a private 2 acre lot with in a 20 minute drive to Owen Sound 10 minutes to Wiarton, 20 minute to Sauble Beach and very close to Mountain Lake. Wanting a little tranquil peaceful place to call home? This 4 bedroom, 2 bath home features a custom pine kitchen, hardwood floors, large second floor primary bedroom with ensuite. Landscaped yard with perennial gardens and mature trees. Attached 20x24 garage with separate panel. Great spot to raise a family, lots of room for a few chickens, nice size garden and on a dead end road. (id:42568)
Sutton-Sound Realty Inc. Brokerage (Owen Sound)
Lot 1 355 Guelph Avenue
Cambridge, Ontario
*** New Optional Layout!*** Here is your opportunity! This townhome development being built by Caliber Homes. Open concept great room layout, large island built for entertaining. This design layout lends itself to Entertaining with the family & offers a direct entrance to the lower level for future development. . There are 3 baths & 3 bedrooms & an additional rough-in in the basement. Builder will consider building out the lower level while the property is being built, contact the L/B for pricing. (id:42568)
Howie Schmidt Realty Inc.
11 Apple Lane
Port Albert, Ontario
This charming cottage featuring 3 bedrooms plus loft with extra sleeping space is a true gem nestled on the banks of the 9 Mile River and offers easy access to the stunning beaches of Lake Huron. The owners have lovingly cared for this property and it shows in every detail. Inside, the cottage is warm and inviting, with plenty of natural light and cozy furnishings. The open-concept living area features a comfortable seating area, a rustic wood-burning stove, and dining area. The fully equipped, spacious kitchen has everything you need to prepare meals during your stay, and makes it the perfect space to host family and friends. Outside, the cottage is surrounded by beautiful scenery and offers plenty of space to relax and enjoy the peaceful surroundings. The deck is the perfect spot to enjoy your morning coffee or an evening cocktail while the sun goes down over the Lake and the the riverside fire pit provides the ideal setting for a relaxing campfire. The cottage is conveniently located near the Port Albert General Store, LCBO outlet and Pub, which provides easy access to all of the essentials you may need during your stay. Additionally, Goderich's many conveniences are just a short drive away, making this the perfect retreat for your family and friends. Overall, this 3+1 bedroom Cottage is the perfect getaway for families and friends who want to enjoy the natural beauty of the area while still having access to all of the conveniences of town. With its easy access to the 9 Mile River and Lake Huron's beautiful beaches, this cottage is sure to be a hit with anyone looking for a relaxing retreat. (id:42568)
Royal LePage Heartland Realty (God) Brokerage
65 South Street
Goderich, Ontario
Welcome to 65 South St Goderich offering tons of unique architectural style and inviting curb appeal. Built in 1940 and historically known as the “Sandy House” from 1940 to 1980. This 1.5 Storey brick with limestone home features an attached 1-car garage. Conveniently located on the outer portion of the downtown Historic Shopper’s Square in Canada’s Prettiest Town, Goderich, along the shores of Lake Huron. This home welcomes you as you enter through the distinct arched front door to an abundance of natural light. Home offers 1920 sq ft of living space and has had extensive updates from steel roof, windows, hydro panel, air conditioning, flooring (hardwood, luxury vinyl & carpet) and the list goes on and on. Main level is comprised of living room, sunroom/office, kitchen, dining room, bedroom/den, front and rear foyers and 3pc bathroom. Kitchen features an abundance of custom built maple cabinets, sit up breakfast nook, stainless appliances. Upper level consists of 3 generous sized bedrooms and 4 pc bathroom. Unfinished basement ideal for storage and/or future living space. Spacious and private fully fenced backyard, inground pool 16’x32’ (new pump and solar blanket 2023, heater 2017) and patio area ideal for entertaining family and guests. Pride of ownership is evident throughout this home and must be seen to be appreciated. (id:42568)
K.j. Talbot Realty Inc Brokerage
7 Hillside Drive
Kitchener, Ontario
TURNKEY LEGAL DUPLEX! Located in the family friendly neighbourhood of Country Hills close to all amenities, schools and parks. Unit 1 has been fully renovated with new kitchen, bathroom and flooring throughout. It features an open concept layout, 3 bedrooms and private side yard. Unit 2 is a well maintained bachelor apartment with large windows, good ceiling height and additional storage space. Both units have in-suite laundry, parking for 4 cars plus the large garage and additional green-space make this a great investment or place to call home. The 3 bedroom unit is currently vacant and the lower unit has a great tenant. Potential to add 3rd/4th unit on this property for a massive value boost! Book your showing today! (id:42568)
Cloud Realty Inc.
264 Spruce Street
Clearview, Ontario
Experience the best of both worlds – where everyday life feels like a vacation! Nestled in close proximity to the enchanting Wasaga Beach and the majestic Blue Mountain, this 2-storey home offers an array of features that will surely captivate you. Boasting 3 bedrms, & 4 baths, this home encompasses a total of 1740 square feet of finished living space. Blending the convenience of town living with a hint of country charm, this property is a true gem. As you step through the foyer, you'll be greeted by an abundance of natural light, that fills the inviting living & dining areas. The dining room offers a picturesque view of the backyard that will leave you in awe. Trust us, once you take a seat at the table, you won't be disappointed. Adjacent to the dining area, you'll find a spacious kitchen, complete with a marble backsplash and an electric fireplace. It seamlessly opens up to the backyard and a charming deck. The deck has been thoughtfully designed, with multiple sections to cater to your outdoor needs. This backyard is tailor-made for outdoor gatherings. Beyond the fenced yard, you'll discover a wooded area that partly belongs to the property. Further beyond the boundary, a serene river flows, creating a natural buffer between you & potential future neighbors. The 2nd floor, you'll find 3 bedrms, perfect for a family. A full bathroom for everyday use, & the primary bedroom boasts a 3-piece ensuite. Convenience is key, with an attached garage providing seamless access right next to the kitchen. The lower level offers a spacious rec room, ideal for workouts or family movie nights. There's also a laundry/utility room, storage, and a 2-piece bathroom. Parking is never an issue with plenty of space available in the driveway. This home features recent improvements such as new flooring, a microwave, furnace, and a washing machine. Situated just a short walk away from the library, arena, & scenic hiking trails, you'll relish in the unique setting of this lot. (id:42568)
RE/MAX Summit Group Realty Brokerage
76 Fischer Dairy Road
Walkerton, Ontario
3 bedroom 2 1/2 bath 2,270 ft.² home ready for immediate occupancy. Situated in a modern neighbourhood located close to schools and recreation areas. Many quality features of this home include quartz countertops, ground floor laundry, large en-suite washroom & WIC in the principal bedroom, ground floor office/den, a covered front porch & an overhead door at the back of the attached double car garage to allow access to the large rear yard. Quality JEMA home built by this Tarion registered builder. (id:42568)
Coldwell Banker Win Realty Brokerage
378 Grangewood Drive
Waterloo, Ontario
Super Cute. Well maintained. This spacious FOUR bedroom TWO bathroom FOUR Level SIDESPLIT is ready for its next family! 3 beds up + another bed or den off the huge family room on lower level. Two 3-piece baths. Main bath with whirlpool tub. Basement bath with shower. Bright Kitchen with skylight, newer stainless steel appliances, granite topped countertop with undermount sink and built in table bench. The Sunnroom addition with 2 skylights was added in 1990. Tons of Storage: Large closets on all FOUR levels + attic storage. Mostly hardwood & ceramic floors with plush carpeting in other areas. Future development possible with rear separate entrance. Some updates over the years: Windows, Kitchen etc. Newer appliances, Furnace & A/C (all 2018). Landscaped yard with beautiful gardens. Interlocking pavestone driveay and walkways and rear yard shed. Ask your Realtor for a copy of the complete Home Inspection Report that is available. One owner for the past 50 years! Time to make it yours for the next 50 years!! (id:42568)
RE/MAX Solid Gold Realty (Ii) Ltd.
662 College Avenue W
Guelph, Ontario
A GREAT BUNGALOW in a great neighbourhood with two large bedrooms which can be easily converted to return it to a 3 bedroom home. Updated carpet on the main floor can be lifted to reveal beautiful hardwood flooring. Plenty of room for all of your gourmet gadgets with an abundance of kitchen cabinets just waiting for your personal touch. Cooking and entertaining is a pleasure with an unobstructed view to the large, inviting living-room which features a huge front window to soak up the summer sun. The spacious & bright rec. room will not disappoint with modern LVP flooring and plenty of room for family get-togethers as well as daily relaxation. Updated windows by Centennial W&D for added comfort and security. All this with such a nice backyard with your own personal access to the adjacent Dovercliff Park complete with mature trees, a playground apparatus and public tennis courts. A stone's throw away from one of the best pizza shops in town and just a short walk to Stone Road's retail shopping and many eateries. The location is away from all the hustle and bustle, yet still provides easy access to the UofG, Hanlon Expressway and HWY 401. You're gonna love it here! (id:42568)
Exp Realty Brokerage
30 Matheson Crescent
Innerkip, Ontario
Fabulous open concept bungalow home offering tasteful open concept living space on the main floor. NO CONDO FEES and NO REAR NEIGHBOURS. Be prepared to be amazed. CURRENTLY UNDER CONSTRUCTION and this is your opportunity to make all the selections and ensure this home reflects your personality and is the home of your dreams. Semi detached bungalow with generous double garage. Hunt Homes quality standard finishes include custom style kitchen with granite countertops, crown and valance and large pantry; hardwood and ceramic flooring; 9' ceilings on main floor with tray ceiling in the great room; main floor laundry/mudroom; primary bedroom with luxury walk-in 3 pc ensuite; insulated floor to ceiling basement exterior walls; brick and stone exterior with potlights; 12'x12'deck; paved driveway; fully sodded lot; central air; ERV and MUCH MORE. Large windows throughout the home including the basement allows generous natural lighting for the entire home. Ask about our finished basement package. This is the LAKEFIELD Model. Virtual Tour and photos of one of the Builder's Model Homes. New build taxes to be assessed. Lot size is irregular. For OPEN HOUSE join us Saturday/Sunday 2-4p.m. at Builder’s furnished Model Home on Matheson Cres. (id:42568)
Century 21 Heritage House Ltd Brokerage








