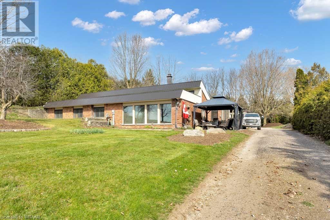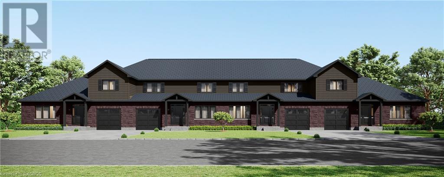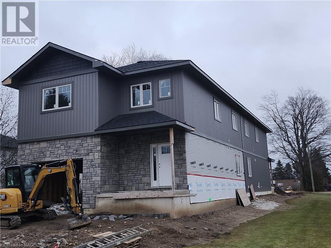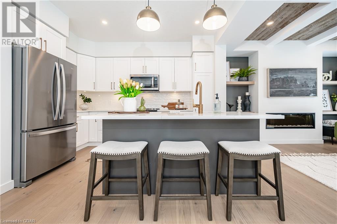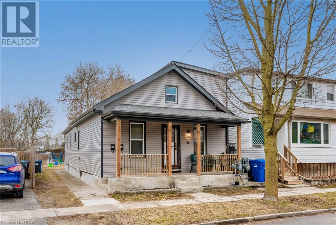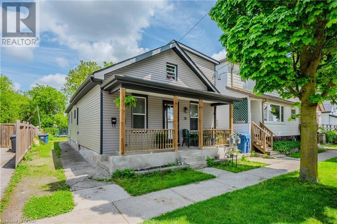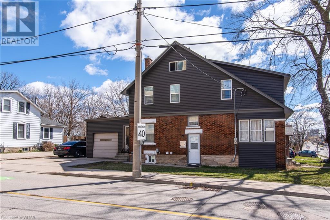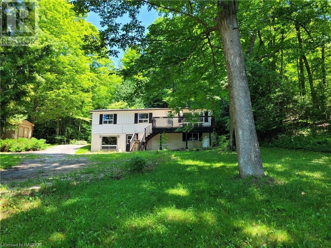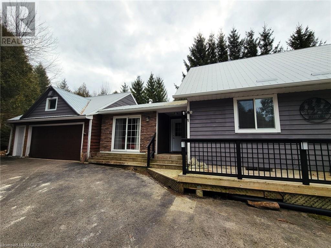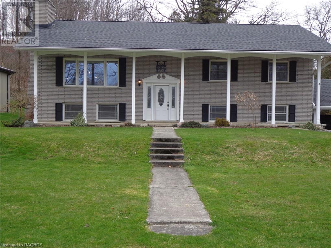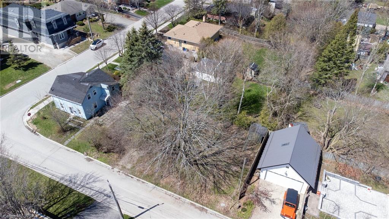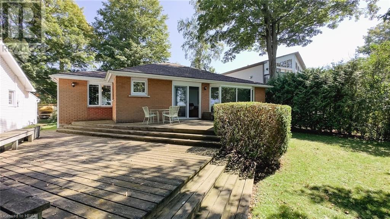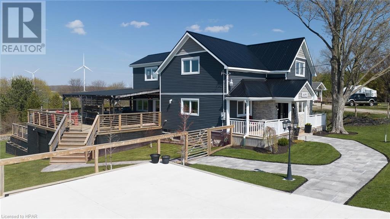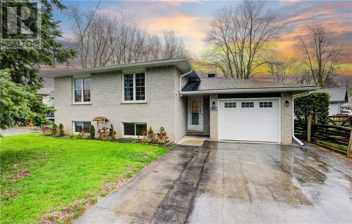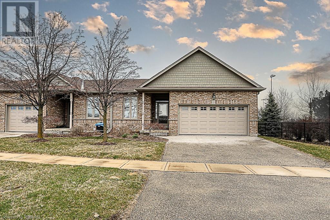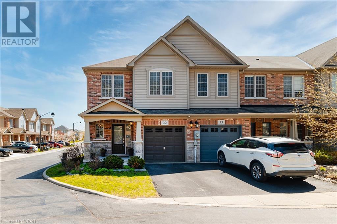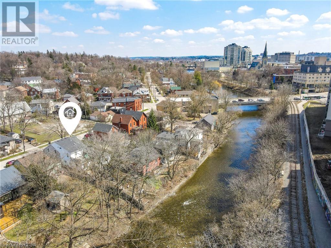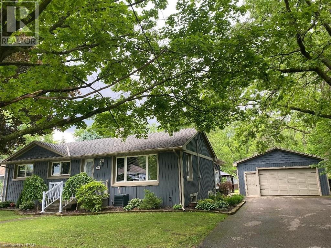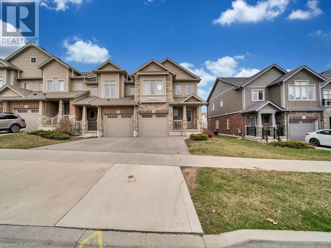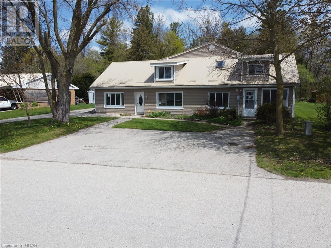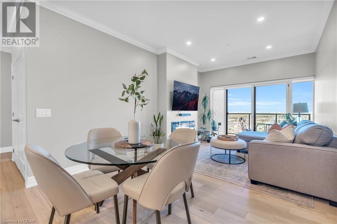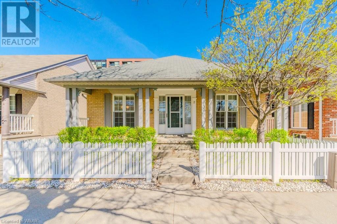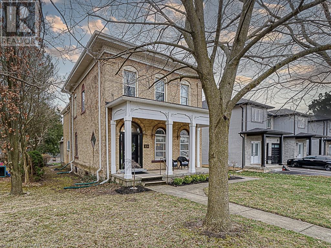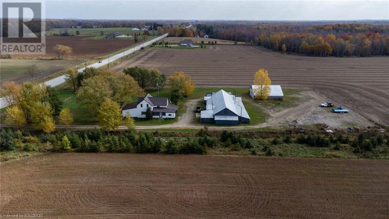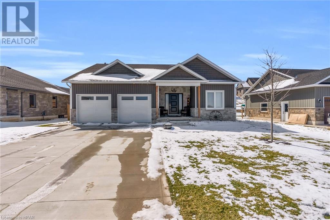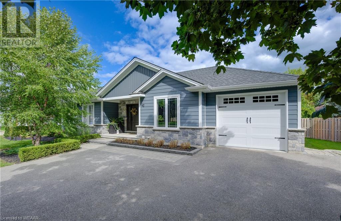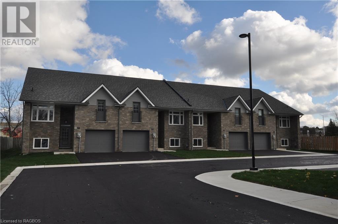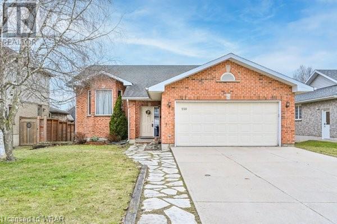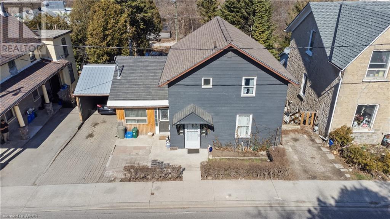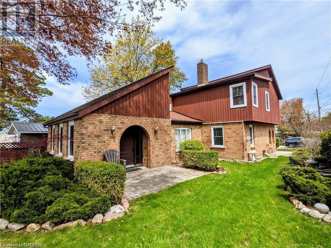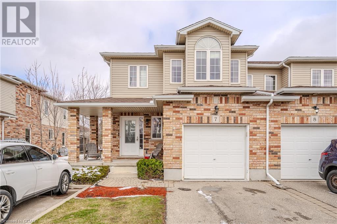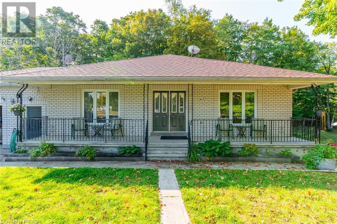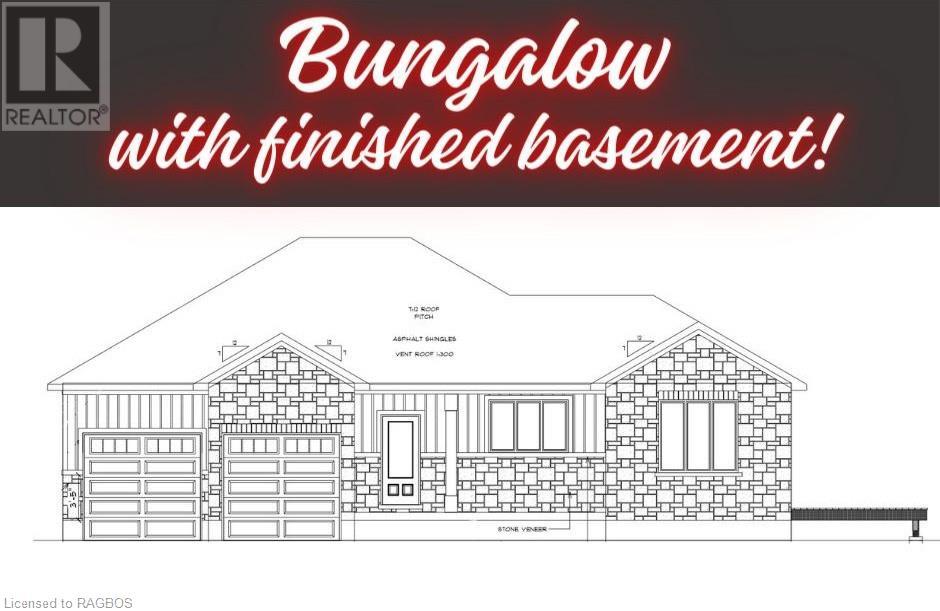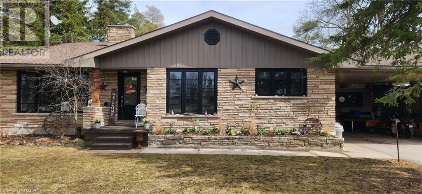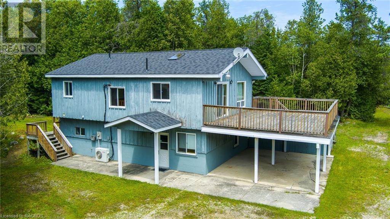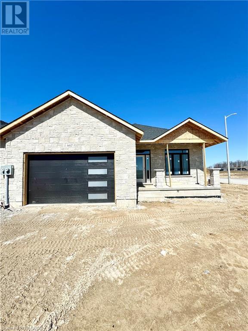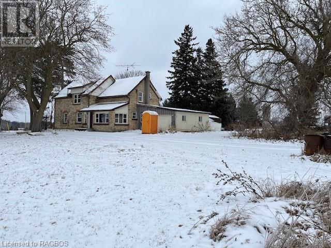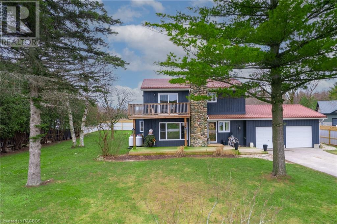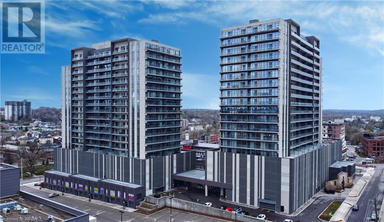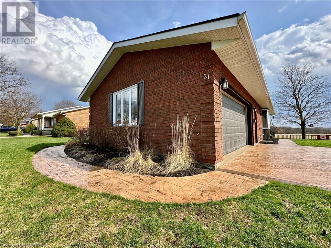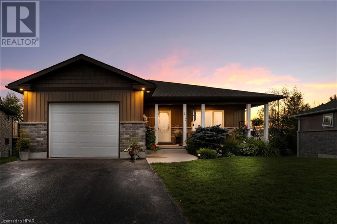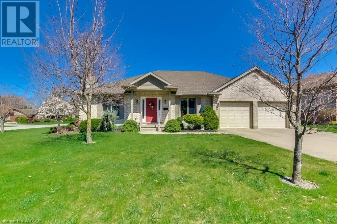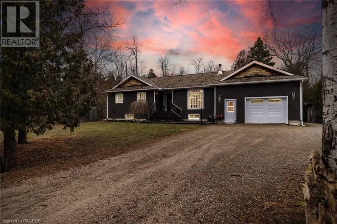EVERY CLIENT HAS A UNIQUE REAL ESTATE DREAM. AT COLDWELL BANKER PETER BENNINGER REALTY, WE AIM TO MAKE THEM ALL COME TRUE!
4954 Marion Street
Dorchester, Ontario
Welcome to ECO Living just outside the wonderful town of Dorchester. This is 1 of only 2 houses like it, a bungalow with grass roof built into the hillside. The 3 bedroom open concept wood interior has been created using real WOOD beams and almost 3 inch planks, with large windows looking out over a well manicured front yard. Situated on over a 1/2 acre lot where you can grow your imagination, and keep your eco footprint to a minimum. A large barn is ready for a hobbyist and a separate covered open storage is attached to house all of your toys. Imagine all you could do! (id:42568)
Exp Realty Of Canada Inc.
8 Golf Links Road Unit# 6
Kincardine, Ontario
This semi-detached freehold home is the latest offering in Bradstones Mews. Located just a short distance from the beach, the hospital and downtown Kincardine this upscale home will be one of 36 exclusive residences to be built on this 4.2 acre enclave. With 1870 sq.ft. above ground you'll have all the room you will need to accommodate family and friends. Plus the full basement can be finished (at an additional cost) to add up to another 1278 sq.ft. of living space. The Builder's Schedule A of Finishing and Material Specifications will outline on 5 pages all the features and upgrades that will be included in this Bradstones home. As a vacant land condominium you will own the large 49.9 ft. lot and the residence. Only the streets and infrastructure will be part of of a condominium corporation that will manage the common elements. The monthly condo fee will be $180 for maintenance of the common areas. Before you decide on your next home, compare the lot size, the home size and the finishing elements that will make this development your obvious choice. Please note that the pictures are artist renderings and the finished home may vary from photos. (id:42568)
RE/MAX Land Exchange Ltd Brokerage (Kincardine)
140 Gold Street W
Dundalk, Ontario
Back To Back Semi-Detached. 1825 Square Ft. Open Concept. Will Be Built For Possession June 2024. Built-In Oversize Garage. On Demand Hot Water Tank (Rental) Excellent Layout. Quality Finishing. Full Basement Ready To Finish. (id:42568)
Royal LePage Rcr Realty Brokerage (Flesherton)
41 Fieldstone Lane Unit# 5
Elora, Ontario
Welcome to Fieldstone II, Elora's newest townhome community by Granite Homes. This exceptional interior unit townhome offers a generous 1,604 sq. ft. of living space, inviting you to experience a perfect blend of style and comfort. You'll be captivated by the open concept main floor, with 9ft. ceilings, luxury vinyl plank flooring and pot lighting. The expansive kitchen features an oversized island with an extended breakfast bar and quartz countertops. Upstairs, discover three inviting bedrooms, including a primary suite, ensuite bathroom and spacious walk-in closet. The convenience of an adjacent laundry room enhances the functionality of the upper level. Step outside onto your rear patio with privacy fence, creating a perfect retreat to unwind and enjoy the outdoors. Marvel at the unique exteriors, including limestone harvested from the site. Nestled in the heart of Elora, South River is a community inspired by the town's impressive architecture and surrounded by nature's beauty. Don't miss the opportunity to make this exquisite townhome your own. Embrace the charm of Elora and the comforts of modern living in this exceptional property. Contact us today to schedule a tour of our Model Home(56 Hedley Lane, Elora) or to speak with a Sales Representative. DISCLAIMER - Interior photos are not of the actual unit, only to be used as reference. (id:42568)
Keller Williams Home Group Realty Inc.
38 Huron Street
Guelph, Ontario
Knock, Knock! Calling First Time Buyers, Investors and Lovers of Historic Properties & Neighbourhoods. Offered for only the 4th time since it was built, this devoted two unit home is full of endless possibilities. Located in St. Patrick’s Ward, known for its beautiful tree-lined streets, strong community spirit and more currently it's immense revitalization. Luxury towns, converted historic factories, mid-rise apartment complexes are just around the corner. Currently tenant occupied, this front and back, two unit home sit on a 33x174 lot and has gone through extensive upgrades over the last 10 years. Upgrades include: roof, windows, siding, kitchen, bathrooms, flooring and 1 furnace, all completed in 2015. 200 amp electrical ('21), 1 furnace (Dec '23). Yes, there are two furnaces! Furthermore the secondary unit is 100% self-contained, with its own... gas & hydro meter, entrance, laundry, furnace and storage area. Front 3 bed unit features open concept with S/S appliances and covered porch. Rear unit is 2 beds, with gas stove and opens out to the huge backyard that has remarkable untapped possibilities (future garden suite?). Don't miss out on this incredible opportunity to own a detached home in one of Guelph's most sought-after neighbourhoods. This is prime location for living or investing, grants easy walking access to schools, city transit, GoTrain, downtown, parks & trails. Year round, overnight parking available directly in front of home. Virtual Tour Available Upon Request. (id:42568)
Royal LePage Royal City Realty Brokerage
38 Huron Street
Guelph, Ontario
JUNE 1ST VACANCY WITH ADDITIONAL MORTGAGE HELPER! Are you trying getting into the market? This two unit detached home offers a separate secondary unit located at the rear of home, completely self-contained - you may forget it's even there! At the current rental rate, the income will cover approx $200,000 in mortgage payments. It would also serve as the perfect location for an elderly family member whom you wish to have close by. Given the depth of the lot, you could also explore the popular ARD’s (Additional Residential Dwelling) - that would be three units on one lot. Separate hydro and gas meters, each with their own laundry, and the long list of mechanical upgrades, make this one of the easiest properties to maintain. Situated next to downtown, and in a historic neighbourhood going through extensive revitalization - future possibilities are plentiful. The front unit will have VACANT OCCUPANCY FOR JUNE 1ST. Enter this unit via the covered porch (perfect for people watching) and discover a main floor bedroom, living room, a generous kitchen/dining area, and convenient laundry facilities. Two additional bedrooms and a full 4pc bathroom are found upstairs. The basement offers a ton of extra storage space. The rear unit features a 2 bedroom suite that is accessed from the rear yard, also with it's own basement for additional storage. Both units have got through updates over the last 10 years, each with stainless appliances and laundry. Upgrades include: roof, windows, siding, kitchen, bathrooms, flooring and 1 furnace, all completed in 2015. 200 amp electrical ('21), 1 furnace (Dec '23). For ease, there is year-round, overnight street parking available for yourself and your guests. (id:42568)
Royal LePage Royal City Realty Brokerage
184 Courtland Avenue E
Kitchener, Ontario
First time buyers and investers, welcome to 184 Courtland Ave E, Kitchener! Located near downtown Kitchener, close to the LRT, Kaufmann, Victoria Park, schools and all aminities. This detached family home has featuring over 2300 sq ft of living space including the Front Porch - has a guge potential. This home has many updates include but are not limited to: Furnace (2017), Siding/Eaves/Soffit (2019), Most Windows (2018), Deck (2015), Kitchen (2018), Main Floor Powder Room (2018), Basement Bathroom (2017), Kitchen Appliances (2018). Sitting in to the enclosed porch gives unique experience of its character. The main floor with its spacious powder room as well as the open concept Kitchen make the main floor and living experience wonderful. While the dining room also features access to the garage for ease of use, the sliders off the kitchen lead you to the spacious deck making your outside entertainment experience convinient. Second floor features 3 spacious sized bedrooms, and the family bath room. Lower level, past the separate side entrance are the 3 piece bath, laundry area, utility room and large rec room. Lots of potential here for an in law suite. Book your showing and see it for yourself before it is gone! (id:42568)
Keller Williams Innovation Realty
97 Gremik Crescent
Sauble Beach, Ontario
LOCATION, LOCATION, LOCATION! Welcome to 97 Gremik Crescent! Located in one of the best neighbourhoods in Sauble Beach, you’ll benefit from awesome proximity to the beautiful sandy shore and sunsets while enjoying the quiet and secluded feel of the wooded crescent tucked away from the hustle & bustle. This tastefully updated side-split home offers 2 bedrooms + den, and 2 bathrooms laid out over approx. 1900 sq ft of finished living space. On the main floor you are welcomed into a spacious foyer that leads to the eat-in kitchen with sliding doors to the back deck, separate dining room, bright & spacious living room with gas fireplace, and access to the garage. Up a half flight of stairs on the 2nd floor is the large primary bedroom, second bedroom and updated 4pc bathroom. In the lower level there is plenty of space for family, friends, and fun. Here you will find a den used as a 3rd bedroom, 3pc bathroom, laundry room and good-size family room with 2nd natural gas fireplace and access to the 4-season sunroom/games room with patio doors to the front yard. This home has seen a number of meaningful updates in recent years and has some great noteworthy features; large 17’6” x 25’ garage with extra 2pc washroom (used seasonally), double concrete drive with parking for 4-6 vehicles, 200 amp breaker panel, heated with 2 natural gas fireplaces with electric baseboards for backup, updated flooring & fresh paint throughout most of the home, roof re-shingled in 2015, municipal water, solid storage shed out back, large deck and patio in the private rear yard. A short walk or bike and you are at the beach, with the Sauble River close by too. This location of this property is hard to match and would make a great year-round home or 4 season cottage! (id:42568)
Wilfred Mcintee & Co Ltd Brokerage (Southampton)
174687 Grey Road 30
Grey Highlands, Ontario
A wonderful opportunity to own this one acre property with a 3 bedroom, 2 bath home that's nestled on the hillside and less than 1 km from the BVSC. This property is highlighted and adorned with a beautiful waterfall running down the escarpment where its therapeutic sound is heard all year round. The wonder of nature is captured from every window. The home features hardwood floors on the main floor with a big, bright dining room and walkout to private deck, kitchen with island, a living room where views and lights of the slopes are seen, plus 3 bedrooms and a 4 pc bath. Lower level is a walkout to front yard and driveway and offers a nice sized family room with fireplace, a big bright office, a 2 pc bath, a workshop and lots of storage. The lower level has been completely spray foamed, the propane furnace was new in 2015 and has a newer 200 amp breaker panel plus a generator panel has been wired in. A lovely 4 season home located perfectly for the outdoor enthusiasts where so many recreational attractions like skiing, Eugenia Lake, Eugenia Falls, Beaver River and the Bruce Trail are all closeby. The value of this home is not just in its walls and location, but in the possibilities it offers the next lucky owner. (id:42568)
Royal LePage Rcr Realty Brokerage (Flesherton)
243206 Southgate Road 24
Southgate, Ontario
A curved paved driveway leads to this 1.5 storey home on 2.13 acres with a good sized spring fed pond. The home is surrounded by plenty of landscaped open space, and a cedar tree line along the road and north side of the property giving privacy. Main floor of the home has a foyer and sunroom with patio doors to side yard and fenced dog run. There is a primary bedroom on the ground floor, and as you walk past the laundry and 5 pc bathroom here you will enter the updated kitchen/dining room and family room. All leading to a large deck for your enjoyment of the backyard overlooking the pond (which has underground wiring routed to it) and fruit trees (apple, pear and cherry, all producing). Second level has two good sized bedrooms and a 2pc bathroom, lower level is undeveloped, but spray foam insulated. Attached 24x24' garage. Many upgrades in 2023 such as wiring, lighting, new baseboard heaters, ceiling fans, flooring, paint and insulation. 200amp hydro service, dug well with UV filter, private septic system. Heat pumps: 1 unit is 2 yrs old, and 2nd unit is 6yrs old. (id:42568)
Wilfred Mcintee & Co Ltd Brokerage (Dur)
150 Cambridge Street
Paisley, Ontario
3 +1 bedroom. Raised Bungalow that is move in ready, many upgrades over the last 5 years including entire kitchen, dining room and living room, new furnace in 2018, new electrical service in 2022, roof in 2017, gas fireplace in 2022, windows and doors in 2012, basement was redone in 2018 and a solid oak staircase. Everything is done so move in and enjoy the peace and quiet of a dead end street in the scenic town of Paisley. The home features 3 bedrooms on the main floor including a 4 piece washroom and walk in closet in the primary bedroom. There is an open concept kitchen, dining and living room as well as a 4 piece washroom, there is also access to the rear patio and yard. The lower level features a large rec room with a gas fireplace, an office/bedroom, utility room, workshop and a laundry room with a 2 piece washroom. The home sits on a lot that is 82.5 x 160 and the sale also includes the neighboring 82.5 x 160 lot (Roll # 410341000200602). This is a very quiet area of town with very little traffic, and no building allowed across the street so come to Paisley and enjoy all of its amenities from shopping to recreation. With 2 rivers meeting in town there is ample opportunity for fishing and canoeing, also lots of trails. Situated 25 minutes to Bruce Power and 15 minutes to Port Elgin. (id:42568)
Coldwell Banker Peter Benninger Realty
5 Henry Part 1 & Part 2 Street
Orangeville, Ontario
Ideal property for two homes. Part one has the original farm house, taken back to the studs and ready for your touch. Part two is an empty lot awaiting your design. Situated within the Historical center of Downtown Orangeville this property puts you within walking distance of the weekly Farmers Market and the vibrant city core life. Stroll through the architectural designs of this established town where taking in a baseball game is just a relaxing afternoon. Situated close to the GTA without its cost, your are in close proximity to horse riding, hiking, conservation areas, skiing and so much more. Now is your time to move to Orangeville! (id:42568)
RE/MAX Twin City Realty Inc.
27 Bluewater Drive
Central Huron, Ontario
Welcome to lakeside living in this established, mature treed neighbourhood! The famous Lake Huron sunsets are breathtaking from the deck and open concept area of this 3 bedroom, 2 bath home or cottage. The two storey section offers an extra family room, stairs to an upper level bedroom, and a basement with laundry. Forced air gas heat and central air. Private lake side yard. Fenced yard, plenty of parking - plus the single detached garage is extended and includes a workshop area. Just a short walk down the community path to the beach. Bluewater beach offers parks and is a 5 minute drive to the amenities of Goderich. This well maintained home is ready for your personal touch. Welcome to the lake! Enjoy the peaceful water views and all the joys of Lake Huron living. (id:42568)
Royal LePage Heartland Realty (God) Brokerage
36090 Belfast Road
Ashfield-Colborne-Wawanosh, Ontario
Are you looking for that perfect country property? Well this country road will definitely lead you home, Welcome to 36090 Belfast road in Ashfield township. The curb appeal of this home will grab your attention and stepping through the front door you will feel as though you have stepped inside the latest edition of Country Home Magazine. Having been completely renovated right back to the studs of this home, in keeping with the original craftsmanship and character of this home. Having left no stone unturned, this home allows for the new owners to simply move in and enjoy. The main level is an entertainer's dream, with an oversized kitchen, island and with sight lines into the spacious living area, awaiting gatherings of friends and family to make memories for years to come. The quaint dining room boasts an inviting propane fireplace which will be the perfect setting for a Sunday night family dinner . The Main floor also includes an office or small bedroom. As you venture upstairs it just keeps getting better to find 3 spacious bedrooms, including a large primary bedroom with a 3 piece ensuite and a 4 piece washroom that will allow your family or guests to feel as though they have their own spa with a relaxing corner tub. As an added cherry on top this home has a one of a kind, well thought out backyard entertaining oasis. Featuring an outdoor kitchen, with a long table for enjoying BBQ meals, a cozy nook to sit around the fire table and on an entire other level an above ground pool with a wrap around deck. Beyond all that a heated workshop invites the hobbyist/mancave/she shed and also in this case a small chicken coop resides beside for the hobby farmer. Not very often is a country property as well equipped and cared for as this, it is definitely worth a look... call your REALTOR® today. (id:42568)
Royal LePage Heartland Realty (God) Brokerage
210 Frederick Street E
Arthur, Ontario
If plenty of parking, large principal rooms and a fantastic yard are on your list of must haves than this could be the one for you. This spacious raised bungalow has a generous foyer with access to both the garage and back yard walkout. On the main level you will be delighted with the large living room with picture window, the huge eat in kitchen space and and additional picture window to watch the coming and goings of the day. The main floor also offers 3 bedrooms and a family bathroom with walk in glass shower with bench. On the lower level you will find load of additional finishes space. The beauty of a raised bungalow is the large windows making this space feel bright and welcoming. Here you will find your Friday night hang out with the rec-room, a 4th bedroom and an additional room with incredible walk in closet. There is an additional 3pm bathroom on this level making this home set up perfect for a growing family or those wanting space. The back yard will be a place of enjoyment all the seasons through. Complete with a patio and large grass area this yard is fenced with cedar rails and ready to be enjoyed. (id:42568)
Royal LePage Royal City Realty Brokerage
705 Bristol Street Unit# 60
Woodstock, Ontario
Impressive 2+1 bedroom townhouse condo in a highly sought-after area, featuring a double car garage and stunning views of Cowan fields. This first-time offering boasts 9-foot ceilings, open concept living/dining area, kitchen, and 2 bedrooms with ample closet space. The master bedroom includes a cheater ensuite and convenient main floor laundry. The end unit provides panoramic views of the splash pad, baseball diamond, and walking path. The finished lower level offers a recreation room, additional bedroom, full bath, storage space, and utility room. Updated air conditioner, furnace, water softener and water drinking system, add to the comfort and value of this exceptional property. (id:42568)
The Realty Firm Inc Brokerage
45 Royal Winter Drive Unit# 32
Binbrook, Ontario
Nestled in the tranquil community of Binbrook at 45 Royal Winter Drive Unit #32, this end-unit townhouse boasts a stunning, sun-filled interior with three bedrooms and three bathrooms. The open concept layout features a spacious foyer leading to the family room, kitchen, and dining area, ideal for gatherings. Step outside to enjoy the beautiful backyard retreat. The master bedroom impresses with a large walk-in closet and ensuite, while the second and third bedrooms offer ample space. Recently finished, the basement adds to the home's appeal, providing additional entertainment space for the family. Conveniently located just minutes away from schools, shopping, dining, parks, and more, this home is a true gem not to be missed! (id:42568)
Exp Realty
174 Arthur St N
Guelph, Ontario
DON'T MISS THIS ONE - the location that can't be beat, overlooking the Speed River, close to the park and minutes to downtown Guelph. Modern open concept eat in kitchen with large center island and living room with cozy gas fireplace and a wonderful view of the river through the large picture window. Side entrance from the kitchen gives access to the deck and backyard where you can enjoy the garden and sit by the river. Two bedrooms and 3pce bath plus laundry on the main level and large bedroom, office space and 4 pce bath up. (id:42568)
RE/MAX Real Estate Centre Inc Brokerage
2462 Chestnut Street
Mount Brydges, Ontario
very comfortable 2+1 bedroom bungalow with extensive upgrades, detached large (25'x23' ) garage/workshop, large rear deck and patio, lower finished area with rec room and bedroom and bathroom for overnight guests, large private back yard on dead end street, with plenty of trees, has been in family for nearly 36 yrs. (id:42568)
Peak Realty Ltd.
48 Eliza Avenue
Kitchener, Ontario
Welcome to 48 Eliza Ave Kitchener! This coveted top-to-bottom completely finished 2246 square foot executive corner unit TownHome was built in 2016 in the renowned Eby Estates Community”. This move in- ready 4-bedroom, 3.5 -bathroom home shines thanks to the owner's meticulous attention to detail. This well-designed home features elegant neutral decor and a wide and light open concept Living/Dining/Kitchen area that's perfect for both everyday living and entertaining. The sunny main floor has hardwood floors and a large dining space. The modern kitchen has four stainless steel appliances, granite countertops, and an excellent walkout to a private deck off the main living area. Upstair there are four spacious bedrooms and two bathrooms. The spacious master bedroom has custom built cabinets and a stunning ensuite with a large walk- in shower. A fully completed 631 sq.ft bright walk-out basement ideal for entertaining includes an office area, a laundry room, and a 3-piece bathroom with a huge walk-in shower. Central air (2019), water heater (rental), sump pump, water softener and a garage door opener with remotes. Pride of ownership is evident throughout this original owner set in a family-friendly community, it is located just minutes from the Highway 7 & 8 Conestoga Expressway's. Close to high-quality schools, grocery stores, a variety of restaurants, fitness centers. Great place to entertain your family and friends! Don't miss the opportunity to own this beautiful home. (id:42568)
Homelife Miracle Realty Ltd.
205 King Street S
Harriston, Ontario
This 3,700 +/- SF dwelling was previously the home of White House Rest Home and a 15 Bed Group Home. 2 kitchens, main floor laundry, 6 bathrooms, and a spacious 3 season sunroom all under a durable metal roof. 2 front doors entrances, plus 2 separate staircases lead to the second floor. Completely carpet-free with laminate & tile flooring. Almost all rooms have ceiling fans and most bedrooms are equipped with built-in closets. Natural Gas water radiant heating and fire suppressant sprinkler systems without the entire dwelling. This home is really unique with a lot of potential to modify, upgrade, or rebuild on the expansive 82.5 x 132 ft lot that backs on the green space. Two additional outbuildings offer more room to roam, play and storage. Lots of parking in front and back. This property's zoning offers many options for residential living. Rebuild as a rest home, group home, day nursery or modify to accommodate a duplex or single family residence. Close to parks, trails and downtown. Property being sold as is where is without warranty. (id:42568)
Royal LePage Meadowtowne Realty Brokerage
1880 Gordon Street Unit# 1009
Guelph, Ontario
Step into luxury living with this meticulously upgraded 2-bedroom, 2-bathroom condo boasting not only 2 underground parking spots but also an additional den, ideal for a third bedroom or adaptable living space tailored to your lifestyle. This stunning condo has been transformed with contemporary touches throughout, including revamped kitchen cabinets, sleek counter tops, a chic back splash, and premium hardwood flooring seamlessly flowing into the guest and primary bedrooms, creating a cohesive and sophisticated ambience. Indulge in the opulent bathrooms featuring new shower tiles that harmonize with the flooring, offering a sleek and unified appearance. The primary bathroom is elevated with a new cabinet, blending style with practical storage solutions. Experience unparalleled comfort in each bedroom outfitted with blackout curtains, ensuring a tranquil and rejuvenating sleep. Step out onto the balcony to savour breathtaking views of the city skyline and lush forest, providing an idyllic setting for relaxation or hosting guests. This unit comes complete with two secure underground parking spots and boasts an array of amenities including a premium gym, inviting lounge, and a golf simulator. Conveniently situated near Highway 401, grocery stores, eclectic dining options, fitness centers, and cafes, this condo offers the perfect balance of luxury, convenience, and accessibility. Elevate your lifestyle and immerse yourself in the epitome of modern living within a vibrant community! (id:42568)
Real Broker Ontario Ltd.
461 Columbia Street W Unit# 2
Waterloo, Ontario
Nestled in the highly sought-after Village on Clair Creek community, this spacious detached bungalow presents an exceptional opportunity in Waterloo, ready to be customized to suit your needs and taste. This bright, airy home features an open concept eat-in kitchen and living area, along with two bedrooms, two bathrooms, and laundry. The layout also offers convenient access to a private yard and a two-car garage. While this charming home is perfect for downsizers seeking the simplicity of main floor living, there's also a large finished basement with an additional bedroom and bathroom. This one-owner, well-cared-for home presents a blank canvas awaiting your personal touch. Its close proximity to Laurel Creek, University of Waterloo, YMCA, as well as an array of local restaurants and shops, make it an ideal location. Don't miss your chance to make this home your own! (id:42568)
Royal LePage Wolle Realty
126 King Street E
Ingersoll, Ontario
Do you love timeless Century homes but crave the comforts of modern living? This meticulously renovated gem nestled on a deep 205’ lot might be the perfect match for you! With a blend of classic charm & contemporary updates, this legal duplex offers undeniable allure plus a solid investment opportunity with income from 1 or 2 units. Consider occupying the stunning 1784 sf main house with the apartment as a mortgage helper or suite for family? Step inside to discover an impressive 2+1 bdrm, 2 bath main house. The remodeled open kitchen is a culinary haven, complete with an abundance of custom cabinetry, butler’s pantry, sleek concrete counters, gas range & welcoming island. An enclosed 3 season porch beckons you to relax & the functional mudroom is smart space! The main floor exudes warmth & elegance with soaring ceilings, deep moldings, hardwood & original coal fireplace (decorative) in the living rm. The cozy den/bedrm with Murphy bed, stylish 3-pce bath & laundry rm add to the main level's appeal. Upstairs, the character continues in 2 bdrms & a 3-pce bath with slate & pine plank floors plus exposed brick. Did we mention, the recently refreshed front porch & front door adding to the curb appeal, providing a perfect spot to enjoy the neighborhood ambiance? But there’s more! An added bonus is the 2 bdrm apartment, perfect for generating extra income or accommodating extended family. Enter the sep. front entrance & head up to find lots of natural light, a kitchen, laundry, living area & updated bath. This private unit also has original character: 18” baseboards, pine floors & high ceilings. Updates abound: newer shingles, eaves, soffit, windows, furnace 2024, some electrical, insulation & plumbing. Ample parking with space for up to 9 vehicles, ensuring convenience for residents & guests. An easy stroll to parks, trails, rec centers, downtown dining/shopping & Royal Roads P.S. Stretch your home ownership dollars, invest in a home that truly stands the test of time! (id:42568)
Royal LePage Triland Realty Brokerage
126 King Street E
Ingersoll, Ontario
Do you love timeless Century homes but crave the comforts of modern living? This meticulously renovated gem nestled on a deep 205’ lot might be the perfect match for you! With a blend of classic charm & contemporary updates, this legal duplex offers undeniable allure plus a solid investment opportunity with income from 1 or 2 units. Consider occupying the 1784 sf stunning main house with the apartment as a mortgage helper or suite for family? Step inside to discover an impressive 2+1 bdrm, 2 bath main house. The remodeled open kitchen is a culinary haven, complete with an abundance of custom cabinetry, butler’s pantry, sleek concrete counters, gas range & welcoming island. An enclosed 3 season porch beckons you to relax & the functional mudroom is smart space! The main floor exudes warmth & elegance with soaring ceilings, deep moldings, hardwood & original coal fireplace (decorative) in the living rm. The cozy den/bedrm with Murphy bed, stylish 3-pce bath & laundry rm add to the main level's appeal. Upstairs, the character continues in 2 bdrms & a 3-pce bath with slate & pine plank floors + exposed brick. Did we mention, the recently refreshed front porch & front door adding to curb appeal, providing a perfect spot to enjoy the neighborhood ambiance? But there’s more! An added bonus is the 2 bdrm apartment, perfect for generating extra income or accommodating extended family. Enter the sep. front entrance & head up to find lots of natural light, a kitchen, laundry, living area & updated bath. This private unit also has original character: 18” baseboards, pine floors & high ceilings. Updates abound: newer shingles, eaves, soffit, windows, furnace 2024, some electrical, insulation & plumbing. Ample parking with space for up to 9 vehicles, ensuring convenience for residents & guests. An easy stroll to parks, trails, rec centers, downtown dining/shopping & Royal Roads P.S. Stretch your home ownership dollars, invest in a home that truly stands the test of time! (id:42568)
Royal LePage Triland Realty Brokerage
4113 Highway 9 Highway
Holyrood, Ontario
Looking for a nice rural property, with a good house, outbuildings and room for a home-based business, then look no further than this 2.57 acre parcel, with A1 zoning. Minutes to Kincardine and Bruce Power. Charming, 2,400 square foot, 1 and 3/4 storey home, with 4 bedrooms, 1.5 bathrooms and many upgrades in recent years including a 600 square foot addition [2018] with hardwood flooring and a walkout to a 430 square foot deck [2018] that is wheel chair accessible. There is an insulated, 5' crawlspace, with a cement floor under the addition. The eat-in kitchen was upgraded in 2022 with gorgeous, solid wood cabinetry, a double, stone sink, backsplash and beautiful counter tops. There is a walkout from the kitchen to the enclosed, 3 season porch and a separate covered porch, also wheelchair accessible. The main floor also features a laundry room, 4-piece bathroom with a walk-in tub/shower combo, the primary bedroom and a sunny living room. Upstairs is blessed with a large den/craft room and 3 additional bedrooms, plus a 2-piece powder room. An abundance of windows, most replaced in the last 5-10 years, create a warm and inviting atmosphere to this delightful country home. Heating provided by an electric f/a furnace [2009] and a propane f/a furnace [2018]. There is a full, unfinished basement under the remainder of the house. The bonus features of this property include a 2,500 square foot, drive-through garage/shop [2013], with four, 12' high doors, concrete floor and sub-panel and a separate 3,200 square foot workshop/garage which features a 2 piece bathroom, carpentry shop, wood storage, meat cutting room, walk-in freezer [as is]. There are 3 automatic garage doors and 4 woodstoves [not WETT certified]. A municipal drain runs part way along the western boundary of the property [not on the subject property] and then across the front [road-side ditch] of the property to a culvert and then under the highway. (id:42568)
Coldwell Banker Peter Benninger Realty
16 Mel Street
Mildmay, Ontario
16 Mel St has it all: a brand new, custom built home that is under 2 years NEW with a fenced backyard, outdoor shed with hydro, completely landscaped front & backyards, concrete driveway, finished basement AND more. This warm, inviting, spacious and airy 4 bedroom, 2 bath bungalow is perfect for all stages of life, finished with main floor laundry, a grand custom kitchen with butcher block island & quartz countertops, attached 2 car garage, vaulted ceiling, covered front & back porches, endless storage and a flowing open concept design upstairs & down. Relax and unwind in your luxurious primary suite featuring an expansive 4 pc bath with large walk-in shower, massive walk-in closet all pouring with natural light, you will be sure to fall in love. Both levels are beaming with natural light, functionality and quality craftsmanship. Gather to watch the game or play some pool in the finished basement or host a BBQ and relax on the back deck while your kids & pets play safely in the quiet, fenced in backyard. Relax knowing your year new home is protected with Tarion Warranty and was built by a reputable, local builder, in addition to being settled in one of the area's most sought after neighbourhoods. Attention to detail and careful design is evident in this home and is best seen in person, Call Your REALTOR® Today To View What Could Be Your New Home! (id:42568)
Royal LePage Heartland Realty (Wingham) Brokerage
42 Stover Street N
Norwich, Ontario
Nestled in the charming town of Norwich, this beautiful opportunity awaits. Offering beautiful curb appeal, you'll fall in love with this modern home! The attached garage provides secure parking for your vehicles, while the driveway offers additional parking space for guests. Entering into the home, the well-thought out design has everything you need with an open concept layout in the oversized kitchen, dining and living room. The main floor includes the primary bedroom, full sized ensuite and walk-in closet. Included are two bedrooms and the family bath as well. In the fully finished basement you will find an additional two bedrooms, full bathroom, and large rec room perfect for entertaining and more. This fully enclosed backyard includes a large seating area, space to run around, and a great space to host summer campfires and BBQs. Don't wait to make this home yours! Full information brochure available upon request. (id:42568)
Go Platinum Realty Inc Brokerage
1685 9th Avenue E Unit# 5
Owen Sound, Ontario
Fantastic new large upscale condos boasting over 2200 sq. feet on the East Side of Owen Sound. 4 bedroom 3 1/2 baths, (main floor bedroom has ensuite). Open concept, main floor with high ceilings give these townhomes a grand feeling. Mezzanine family room above the dining area. Attached single car garage. Shouldice stone and Vinyl siding exteriors, with paved driveways, cement walks make for beautiful curb appeal. The ICF construction goes all the way to the roof line. Additional features include auto garage door opener with key pad, 6 engineered hardwood floors and stairs, porcelain tile in bathrooms and entrance ways, 6 baseboards, thermal low E vinyl windows, designer lights, master bedroom shower is glass and porcelain tile, quartz countertops in kitchen and all bathrooms, stainless steel hardware. Patio doors open on to a great deck overlooking back yard. Finished Basement includes kitchen, bathroom, bedroom living area. PLEASE VIEW MLS#40491175 FOR VIRTUAL STAGED PICTURES (id:42568)
Sutton-Sound Realty Inc. Brokerage (Owen Sound)
5497c County 9 Road
Napanee, Ontario
For more information about this listing click on the Brochure below. Beat the Spring market! Own a piece of heaven on the Bay of Quinte. Dock your pleasure boat and call this home. Enjoy all the perks owning waterfront provides -Walleye, Bass or Perch fishing, boating to Prince Edward County for a glass of wine..... Your open concept home is ready for you to unwind. The sunlit great room and dining rooms offer cathedral ceilings and stunning views. Indulge your inner chef in the custom kitchen. Wake up to breathtaking views from the master suite conveniently located on the main level. The upper loft, perfect for art studio or home office. Skylights and palladian windows provide light and magnificent views. Addidtionally a detached, full season 2 bedroom guesthouse with family room, kitchenette and bath offers accomodation for extended family. Embrace peace and quiet without compromising accessibility. Centrally located between Kingston, Belleville, Ottawa and Prince Edward County. (id:42568)
Easy List Realty
550 Riverview Drive
Listowel, Ontario
On highly sought after Riverview Drive in Listowel, with a walkout basement and backs onto green space without backyard neighbor, sitting on a 59ft x 125ft lot, this all brick large bungalow offers 3+2 bedrooms and 3 full baths with over 2,740 sq ft of comfy living space! The main floor features an open concept living room and formal dining area, 3 bedrooms and 2 bathrooms, while the master bedroom features its own 5pc en-suite with a jacuzzi tub, the bright eat-in kitchen has a door opens to a large deck with gas BBQ hookup and overlooks the great view of the backyard. The huge walkout basement has 2 additional bedrooms, one of the bedrooms features en-suite privilege. The spacious rec-room features a gas fireplace, custom made built-in bookshelves and cabinets, and a door that walks out to the large backyard. The basement also has a spacious storage room which can be finished as a 6th bedroom or an office. The oversized concrete driveway without sidewalks parks at least 4 cars. Fridge & AC (2021), kitchen countertops (2020), Dishwasher (2023). Less than 45 minutes to Waterloo, less than 1 hour to Guelph. (id:42568)
Solid State Realty Inc.
61 Queen Street W
Cambridge, Ontario
AMAZING OPPORTUNITY TO LIVE MINS FROM THE 401 AND BACK ONTO THE SPEED RIVER IN HESPLER! OFFERING GREAT RENTAL ABILITY! THE BEAUTIFUL MAIN HOUSE HAS 3+1 BEDROOMS AND 2 FULL BATHS AND IS MOVE IN READY! OFF OF THE MAIN HOUSE HAS TWO EXTRA APARTMENTS! BOTH HAVE FULL KITCHENS AND FULL BATHROOMS AND PRIVATE LAUNDRY! A THIRD ADDITIONAL UNIT IS WAITING TO BE FINISHED, THEY WAY IT FITS YOUR NEEDS BEST!! DON’T MISS THIS VERY UNIQUE CHANCE TO OWN A BEAUTIFUL HOME WITH GREAT MONEY MAKING PROPERTY MINS FROM DOWNTOWN AND JUST FEET FROM THE BEAUTIFUL SPEED RIVER! (id:42568)
RE/MAX Real Estate Centre Inc.
622 8th Street W
Owen Sound, Ontario
Fantastic location! 2 story semi-detached home located on a quiet street close to Hillcrest and West Hill Schools. Walking distance to many amenities including a grocery store and a drug store. Over 2500 square feet the house features a large great room with fireplace and walkout to a large pressure treated deck. Kitchen is large with an island and quartz counter top. There's hardwood flooring throughout the main level and upstairs hallway. The bathrooms and laundry room are ceramic tile. Master ensuite has acrylic shower and quartz counter top. Bedrooms and downstairs family room are carpet. 4 piece family bathroom and 3 piece lower level bathroom have laminate counter tops. 4th bedroom is located in lower level. Laundry room has cupboards an laminate countertop. Your choice of fireplace in the main floor living room or the lower level family room. Fully covered front porch, concrete drive and walkway to front door. Finished garage with automatic door opener. Shouldice stone exterior on majority of front and around entire main level. 10' x 12' pressure treated deck in back. High efficiency gas, forced air furnace. Heat recovery ventilation system exhausting the air from bathrooms, laundry and kitchen. Central air conditioning. Fully sodded yard. (id:42568)
Sutton-Sound Realty Inc. Brokerage (Owen Sound)
177 Durham Street
Kincardine, Ontario
Located in a most desirable setting only a stones throw away from Kincardine's Dunsmoor Park, The historic Kincardine Beach Pavilion, The famous Rock Gardens and the boardwalk sits this very unique four season landmark home or cottage! The custom built 2+1 bedroom home has served incredibly well as a beachside family retreat for several decades. With over 2100 sq.ft of comfortable living space the possibilities are endless for this property as a year round home, cottage, investment or retirement property. Call your REALTOR® to schedule your personal viewing today! (id:42568)
RE/MAX Land Exchange Ltd Brokerage (Kincardine)
365 Watson Parkway North Unit# 7
Guelph, Ontario
Welcome to 7-365 Watson Pkwy N! This Pidel built townhouse, backing onto green space, is located in a family-friendly neighbourhood great for investors, first-time home buyers or young families! The main floor features a spacious eat-in kitchen with stainless steel appliances, plenty of cabinet and counter space and a large island. The living room boasts a beautiful view of the green space, a charming gas fireplace, large window and sliding doors leading out to your deck. The perfect place to entertain or relax after a long day. A convenient two-piece powder room completes this level. Upstairs you’ll find a large primary bedroom with a walk-in closet and 4 piece ensuite bathroom. Two other good sized bedrooms, a 4 piece main bathroom, and laundry room round out the second floor. The finished basement features a bedroom, large rec room, 4 piece bathroom and dry-bar/kitchenette. Let's not forget about your very own 1-car garage! All of this is walking distance to Guelph Lake PS, Ken Danby PS, Holy Trinity Catholic School & Severn Dr Park. A great place to raise a family. A short drive to all amenities! You don't want to miss this one! (id:42568)
Coldwell Banker Neumann Real Estate Brokerage
632 Bannister Drive
Sauble Beach, Ontario
CENTRALLY LOCATED, LARGE, BUNGALOW WITH 5 BEDROOMS, 3 BATHROOMS & 2 KITCHENS OFFERS A WIDE RANGE OF LIFESTYLE OPTIONS/OPPORTUNITIES! Whether it's a day at the beach, a dinner out, a quick jaunt to the grocery store, or one of many activities offered around the corner, practically any amenity you want or need is within walking distance. As you enter the main level, you'll be greeted by a family room and the first of three main floor bedrooms followed by a spacious eat-in kitchen, perfect for hosting family gatherings or enjoying cozy meals by the fireplace. Two additional bedrooms, laundry room & two full bathrooms complete the upper level. On to the lower level, you'll find an additional two bedrooms and one bathroom, designed with an open concept kitchen & living area. The lower level also features a convenient cold storage room & sliding door access to a delightful sunroom, providing a seamless connection between indoor, outdoor living spaces & a bonus workspace/storage room under the garage. The exterior of the property welcomes you with a path leading to the porch and front doors, while a concrete driveway leads to a detached single-car garage. The garage offers protected access to the interior of the home via a breezeway, ensuring convenience & shelter. The large outdoor entertaining concrete deck is perfect for hosting barbecues or simply enjoying the southern exposure. This property presents various possibilities, having served as a year-round family home, cottage, and rental with a Short-Term Accommodation (STA) permit. Additionally, the layout and features of the home make it suitable for potential in-law suite arrangements. With its central location and versatile usage potential, this charming bungalow is an excellent opportunity to embrace a comfortable and flexible lifestyle. (id:42568)
Chestnut Park Real Estate Limited
753 20th Street
Hanover, Ontario
This adorable bungalow will be the first single detached home in Hanover’s newest subdivision, and what a unique layout! Situated on a wide lot which will in the future face the street’s stately riverfront homes, this 1451 square foot home offers 3 bedrooms & 3 bathrooms, with an additional 1038 sq ft of finished space in the basement. Master bedroom features a walk in closet and ensuite with a tiled shower. Large great room showcases an electric fireplace for ambiance with windows on either side letting in lots of natural light. Barzotti kitchen offers quartz counters, island with bar seating, and appliances included. Walkout from your dining room to your deck overlooking the fully fenced rear yard. Lower level offers a large rec room with gas fireplace, the 3rd bed & bath, laundry, and plenty of storage. (id:42568)
Keller Williams Realty Centres
313199 Highway 6
West Grey, Ontario
One Acre Property Located on a Paved Road just outside of Durham. This well maintained home has a kitchen that appears to be pulled right out of a magazine. You're going to love cooking and entertaining at the oversized island while enjoying all the natural light that the kitchen offers. The Livingroom which is currently being used for daycare is a good size and has hardwood floors. The master bedroom has his and her closets. The home has 3 bedrooms and 2 bathrooms, a natural gas furnace and central air. The lower level rec room walks out to a covered sitting area that overlooks the backyard. It also features a retro bar and gas fireplace. In the basement you will find lots of room for a workshop or storage. The yard is landscaped with an abundance of trees. The driveway is paved and the attached carport will accommodate two cars. High speed internet is available. This AAA+ home comes with an appliance package. Call today to arrange your own private viewing. (id:42568)
Peak Edge Realty Ltd.
5202 Highway 6
Northern Bruce Peninsula, Ontario
*BRAND NEW ROOF* Welcome Home to this well situated raised BUNGALOW surrounded by 96.5 acres of serene privacy! The lower level provides 2 spacious bedrooms, a 4pc bathroom and a family/rec room complete with a freestanding propane stove to cozy up too while enjoying a good movie or book. The upper level offers an open concept living/dining/kitchen area that flows seamlessly onto a spacious deck overlooking your backyard pool. The primary bedroom and recent updated 4pc bathroom provide privacy with the convenience of the laundry room on the upper level. The interior features beautiful wainscoting and a cathedral ceiling finished with cedar for added charm and warmth. The outdoor space is just as impressive, explore the beauty of nature by taking advantage of the walking trails that stretch across the property. This picturesque setting ensures privacy while still being conveniently located on a year-round road. For those who enjoy boating, Dyers Bay public boat ramp is only a short drive away. The detached 79'x21' workshop/garage has high doors to accommodate large watercraft or motor homes. If you're seeking a property that offers abundant bushland, utmost privacy, trails, and even space for your mancave dreams to come true - look no further! You've found it here! (id:42568)
Exp Realty
467 Ivings Drive
Port Elgin, Ontario
The end unit freehold townhome is under construction at 467 Ivings Drive in Port Elgin. Only attached to the neighbouring unit by the garage; there are windows on 4 sides. This unit is offered with an unfinished basement but a finished basement is optional putting the list price to $789,900. Interior finishes include hardwood and ceramic flooring, Quartz counter tops, hardwood staircase to the basement and gas fireplace in the living room. This plan features 2 bedroom and 2 full baths on the main floor. HST is included in the list price provided the Buyer qualifies for the rebate and assigns it to the Seller on closing (id:42568)
RE/MAX Land Exchange Ltd Brokerage (Pe)
9851 Highway 6
Wellington North, Ontario
Close to Mount Forest. This 4 bedroom, 1.5 bath home is located on a 4.36 acre property on highway 6, approximately 2 minutes south of Mount Forest. There is a 18' X 40' shed on the property as well as a small silo. Drilled well, natural gas and hydro as well as driveway onto highway 6. Home and shed are being sold AS IS. Hydro, water and gas are turned off. Home needs some work. (id:42568)
Royal LePage Rcr Realty Brokerage (Mf)
45125 Lakelet Road
Lakelet, Ontario
This exceptional residence on Lakelet Road is truly a one-of-a-kind gem that is bound to captivate you at first glance. The exterior charms with a striking stone chimney, elegant wood siding, and a visually striking steel red roof. Step inside to discover a wealth of distinctive design elements that set this property apart from others. This two-story home features 4 bedrooms, 2 bathrooms, a generous living space, and a chef's kitchen that is sure to impress. Outside, a private sanctuary awaits in the backyard, enclosed by a fence adorned with cedar rails that encircle the entire property. Situated just a stone's throw away from Lakelet, this residence provides convenient access to recreational activities such as fishing, boating, and swimming for the entire family. Seize this opportunity without delay - reach out to your REALTOR® today to arrange a viewing and secure this dream abode! (id:42568)
Royal LePage Exchange Realty Co.(P.e.)
50 Grand Avenue S Unit# 601
Cambridge, Ontario
As if owning 2 parking spots with this condo wasn't enough of a difference from the vast majority of others, Imagine a condo that comes with your own personal outdoor space that is bigger than the entire condo. Your personal and private terrace is over 1300 square feet. And no expense was spared when thinking of what to do with all this personal outdoor space. Over $10k was spent just to make sure everything is in place to accommodate a hot tub. This terrace has room for a personal putting green, a hot tub, a dining area, a lounge area and a sun bathing area or any other idea you might have. This 2 bedroom, 2 bathroom condo is brand new, never lived in and comes with all the appliances. As if all of this wasn't enough you'll enjoy all the beautiful and amazing amenities of the Gaslight district. Guest suites, library, gym, yoga studio, roof top terrace with community BBQs. And if you'd like to host but not in your unit, there are beautiful fully equipped event spaces complete with kitchens, bathrooms, lounges and fireplace for you to reserve for your personal use. For additional storage this unit has a locker on level 2. This unit is available to view anytime. (id:42568)
RE/MAX Real Estate Centre Inc.
21 2nd Street Crescent
Hanover, Ontario
Welcome to 21 2nd Street Crescent in the town of Hanover. This bungalow checks off off all the boxes plus one amazing additional feature - accessibility! This home is located in a mature area of town backing onto countryside. The main level offers an open style kitchen with dining and patio doors leading to the rear deck and private views. The main level also offers three bedrooms, a fully accessible four piece bathroom with spacious roll-in shower, powder room and large living room, plus - main floor laundry. The large lower level is a nice compliment as it is fully finished, natural gas fireplace, bar area, lots of room to entertain, a fourth bedroom and three piece bath to top it off. With excellent curb appeal, stamped concrete drive and walkway this home is a must see. (id:42568)
Exp Realty
117 Tuffy Macdougall Court
Harriston, Ontario
Beautiful 3 Bedroom, 2 Full Bath 7 Year New Bungalow boasting with natural light, privacy and nestled in a sought after neighbourhood backing onto green space and trees. 117 Tuffy MacDougall Court is the perfect mix of an entertainer's and minimal maintenance homebody's dream. With multiple outdoor spaces to soak in the outdoor elements you, your family, and guests will all be able to find a place to enjoy. From the covered front porch to enjoy your morning coffee, to the rear deck located off your open concept kitchen (boasting with top of the line s/s appliances), to the lower, covered concrete patio and pool space surrounded by a fenced in backyard and private oasis that leads you into your walk-out basement featuring open concept rec room and built in bar / basement kitchenette. The purposeful placement of this home allows for ample privacy, luscious gardens, yet minimal yard maintenance. The main floor flows seamlessly with an open concept kitchen, dining and family room space, 2 bedrooms boasting with closet space, a large 4 pc bath and access to your attached garage. The lower level presents you with double the entertainment and living space featuring open concept rec room and bar (or kitchenette) beaming with natural light from your walk out, as well as a third bedroom, laundry, additional storage and second 4 pc bath. Here is your opportunity to own a newer home in a quiet, desirable cul de sac where you can feel safe having your kids play a game of road hockey or basketball, yet also enjoy minimal home & yard maintenance. Located walking distance to the walking trails, playgrounds, school, downtown shopping & dining and the local swimming pool and a short 50 minute drive to Guelph, Kitchener/Waterloo & under 1 1/2 to the GTA. It's time to relax and enjoy your home, a quiet neighbourhood and soak in the good stuff. Call Your REALTOR® Today To View What Could Be Your New Home, 117 Tuffy MacDougall Court, Harriston. (id:42568)
Royal LePage Heartland Realty (Wingham) Brokerage
26 Birch Drive
Tillsonburg, Ontario
This stunning custom-built residence by Desutter Homes offers the epitome of modern living in a cozy and inviting atmosphere. Step into the open concept living room, complete with a charming gas fireplace, providing warmth and ambiance for those cozy evenings with loved ones. The seamless flow leads you to the spacious dining room and kitchen area, boasting oak cabinetry perfect for entertaining guests or enjoying family meals. Relish in the comfort and convenience of two large bedrooms, with the primary bedroom featuring an ensuite bath and a generous walk-in closet, providing ample storage space. Say goodbye to hectic mornings with the spacious combination mudroom and laundry area, making daily chores a breeze and keeping your home organized effortlessly. Venture downstairs to discover a large finished rec room, ideal for relaxation and entertainment, along with an office/bedroom space, offering endless possibilities for productivity and creativity. Don't miss out on the opportunity to make this fantastic property your new home sweet home! Start envisioning your life in this perfect sanctuary. (id:42568)
T.l. Willaert Realty Ltd Brokerage
642 8th Street W
Owen Sound, Ontario
Fantastic location! 2 story semi-detached home located on a quiet street close to Hillcrest and West Hill Schools. Walking distance to many amenities including a grocery store and a drug store. Over 2500 square feet the house features a large great room with fireplace and walkout to a large pressure treated deck. Kitchen is large with an island and quartz counter top. There's hardwood flooring throughout the main level and upstairs hallway. The bathrooms and laundry room are ceramic tile. Master ensuite has acrylic shower and quartz counter top. Bedrooms and downstairs family room are carpet. 4 piece family bathroom and 3 piece lower level bathroom have laminate counter tops. 4th bedroom is located in lower level. Laundry room has cupboards an laminate countertop. Your choice of fireplace in the main floor living room or the lower level family room. Fully covered front porch, concrete drive and walkway to front door. Finished garage with automatic door opener. Shouldice stone exterior on majority of front and around entire main level. 10' x 12' pressure treated deck in back. High efficiency gas, forced air furnace. Heat recovery ventilation system exhausting the air from bathrooms, laundry and kitchen. Central air conditioning. Fully sodded yard. (id:42568)
Sutton-Sound Realty Inc. Brokerage (Owen Sound)
23 Pierce Street N
South Bruce Peninsula, Ontario
Welcome to this turn key, contemporary bungalow. Featuring all the comforts you could hope for in a year round home and just 1 km to the warm shores of Lake Huron and Oliphant Marina. Built in 2014 this home sits on a 0.7 acre treed Lot on a dead end street, abutting a large forest parcel which offers extra privacy and natural beauty. This home has been well maintained and updated, featuring new HVAC and Septic bed as well as an impressive detached shop, perfect for storing all your toys or as a potential additional living space. The quaint bunkie is tucked away at the rear of the lot near the firepit, perfect for those extra overnight guests. Stepping into the home, you appreciate the open concept feel on the main floor with abundant natural light through the large windows and sliding door out to the rear deck. The kitchen features plenty of cabinets topped with a beautiful Algonquin limestone. There is a handy inside entry out to the fabulous insulated garage with corrugated steel walls, tons of storage and also plumbed in for a forced air heater. The primary bedroom comes complete with walk in closet, sliding door and ensuite bathroom, 2 additional bedrooms and a 4 pc bath complete the upper level. If you have a large family or have friends stay over often, the downstairs offers an additional 2 large bedrooms, family room, laundry, a cold storage and an extra utility room perfect for a storage/pantry space. Oliphant is a warm and welcoming community, offering a quiet escape yet Sauble Beach is just 10 minutes away to enjoy all the shops and dining options available there. The locals love it here, come see why it might be the perfect place for your next adventure. Showings available now, by appointment only (id:42568)
Century 21 In-Studio Realty Inc.








