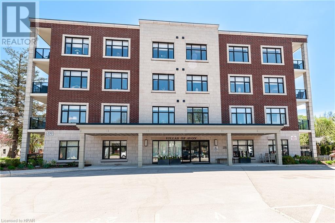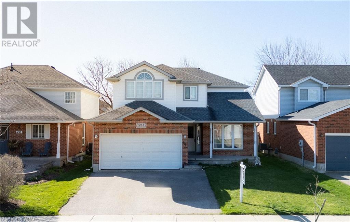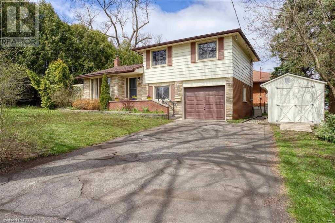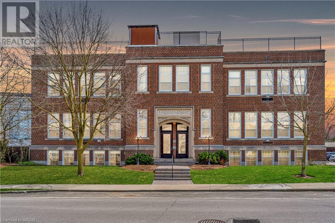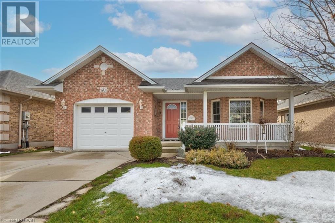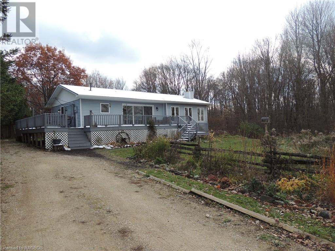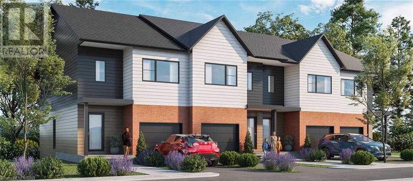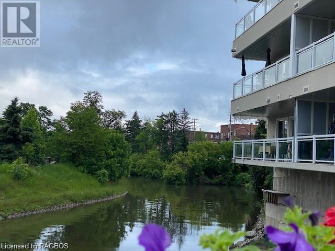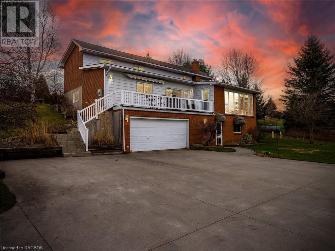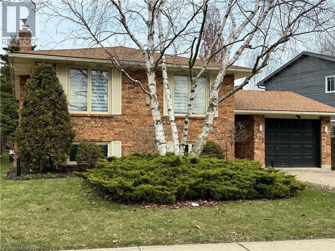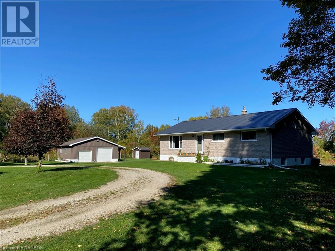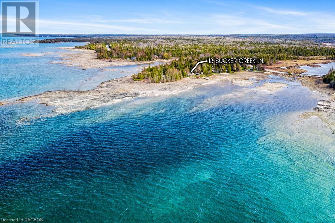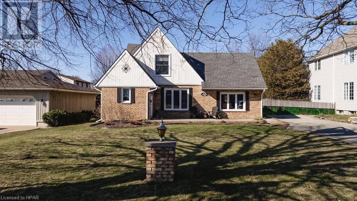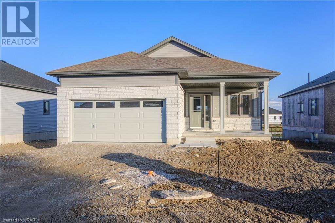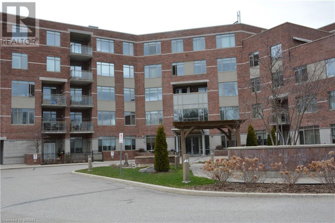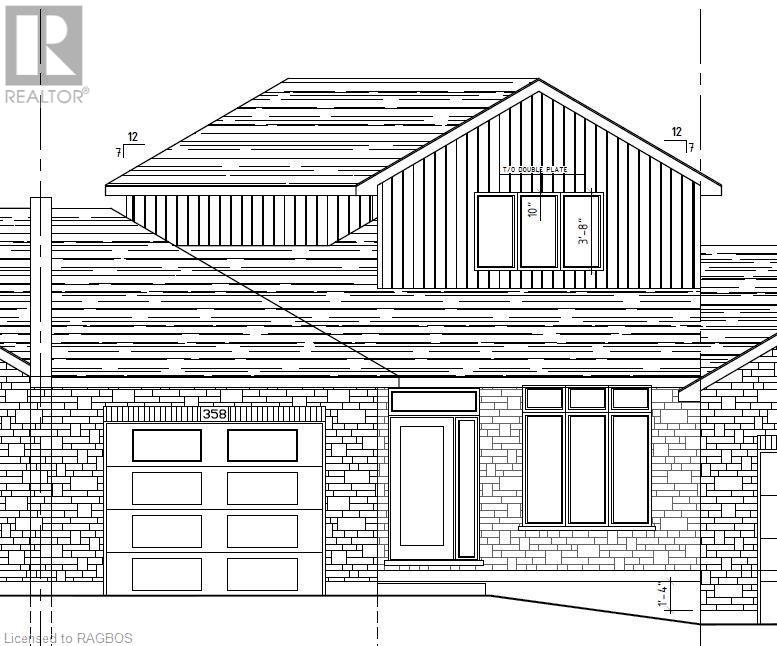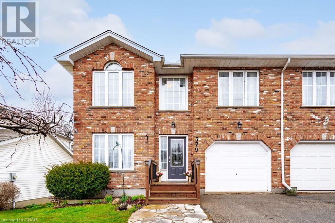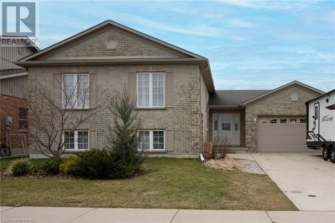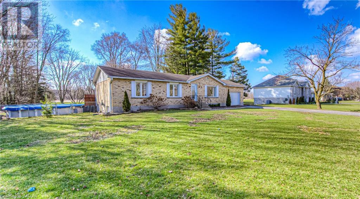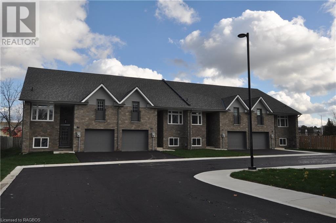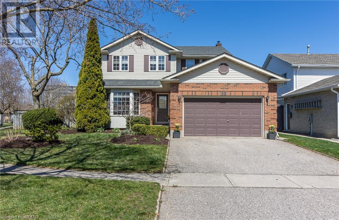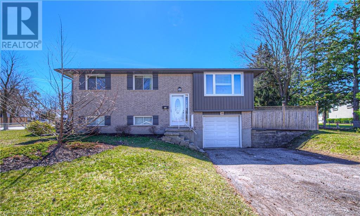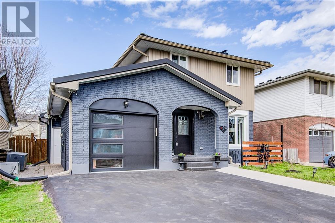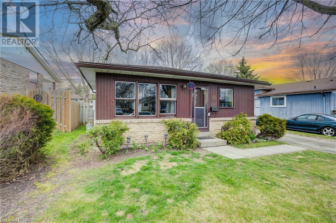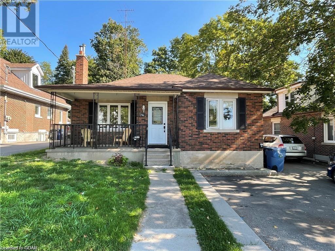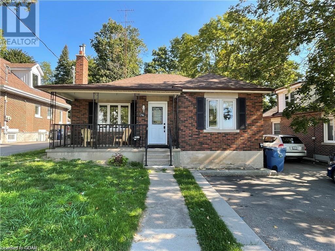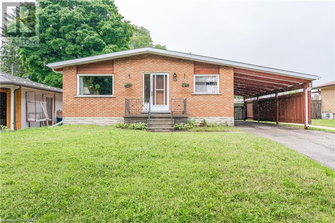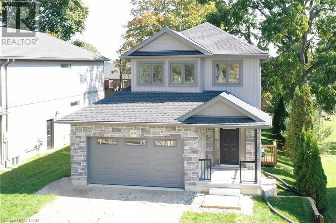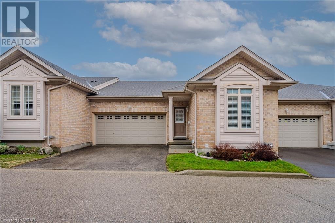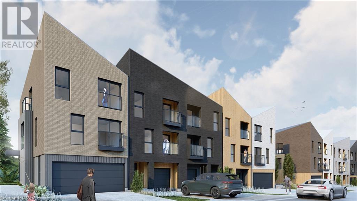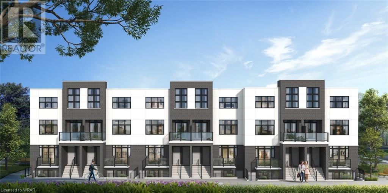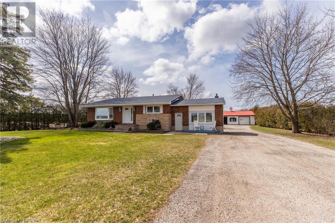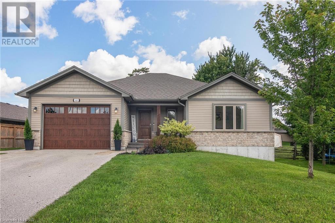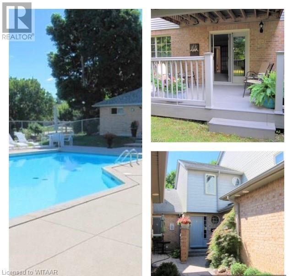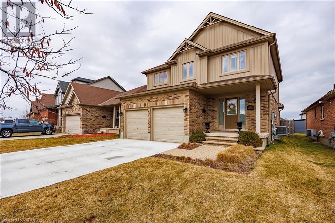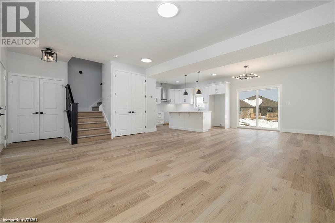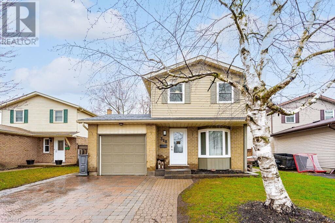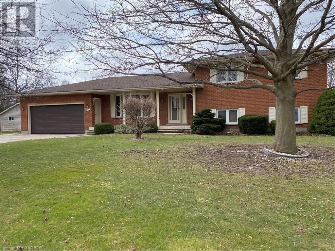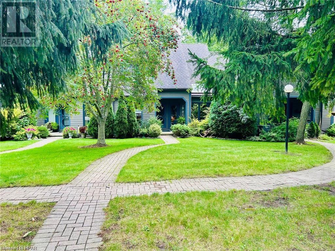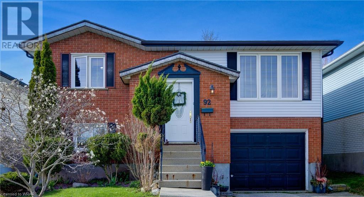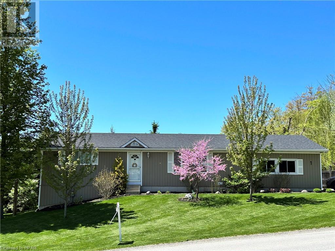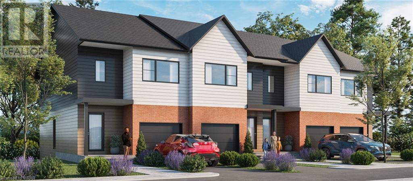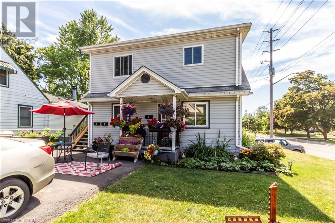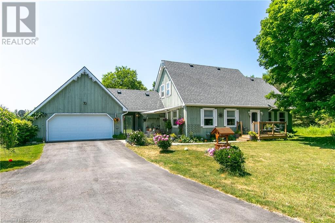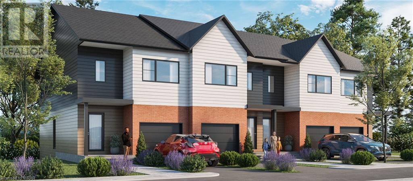EVERY CLIENT HAS A UNIQUE REAL ESTATE DREAM. AT COLDWELL BANKER PETER BENNINGER REALTY, WE AIM TO MAKE THEM ALL COME TRUE!
255 John Street N Unit# 309
Stratford, Ontario
Welcome to Villas of Avon! Nestled in a desired, mature neighbourhood, within walking distance to the Avon River and beautiful downtown Stratford, this condo has everything on your wish list. Featuring 1433 square feet of living space, with open living area, 2 bedrooms, 2 bathrooms, including primary ensuite with tiled shower, as well as a 10'x 10' den, perfectly located off the kitchen, for easy access to your home office or formal dining room. This south facing condo offers incredible sunlight, streaming in the living area, both spacious bedrooms and the wonderful 6' x 12' balcony. The laundry room is tucked just off the main foyer and includes plenty of space for all of your storage needs. Speaking of storage, this unit has you covered, with a large hall closet near the entry, double door pantry, linen closet in the hall, spacious closet in the second bedroom and walk-in closet in the primary. Don't forget about the incredible amenities in this building, including gym, guest suite and large common room with lovely outdoor patio and BBQ area! For more information, or to view this property for yourself, contact your REALTOR® today! (id:42568)
Home And Company Real Estate Corp Brokerage
493 Sandbanks Crescent
Waterloo, Ontario
Welcome to your new home in the prestigious Laurelwood neighborhood. This residence boasts four generously sized bedrooms, three bathrooms, and an inviting open-concept kitchen alongside a formal dining room. The primary bedroom offers a spacious ensuite complete with a luxurious jet tub, ensuring comfort and relaxation. Step outside to your expansive private fenced yard, perfect for savoring lazy summer days with cherished friends and family (id:42568)
Davenport Realty Brokerage
146 Grange Street
Guelph, Ontario
AMAZING DETACHED HOME IN ST. GEORGE’S PARK. Here’s the opportunity you’ve been wishing for. It’s a beautiful, 3-bedroom, side-split family home with an open-concept main floor filled with natural light, and plenty of practical and recreational space throughout the home. You’ll be within walking distance of schools, grocery stores, shops, downtown Guelph, St. George’s and Franchetto Parks, and the Victoria Road Recreation Centre. Even Guelph Lake Conservation Area is a short drive away and so is the hospital. There are freshly re-finished hardwood floors in the living and dining room, ceramic tile in the full kitchen, and a stunning dining room bathed in light from windows and skylights. There’s a four-piece bathroom on the upper floor with three large bedrooms, and another 2-piece bath off a lower-level hobby room. The basement has a large recreation room, a laundry room with a shower, and another full storage room. Outside, there’s a charming garden shed and the piece de resistance—a gorgeous, secluded patio with covered seating area for relaxing with a drink and a book or good conversation. All this can be yours for under $800,000, which is a crazy-good deal for almost 1500 square feet of detached living in an enviable neighbourhood! Don’t wait to call this house your home; book a showing now. (id:42568)
Keller Williams Home Group Realty
35 Alexandra Avenue Unit# 105
Waterloo, Ontario
This stunning condo will leave you breathless with its tasteful implementation of modern luxury. Nestled in a building that once housed the historic Alexandra Public School in 1923, this property has been meticulously restored in recent years, blending tasteful updates with its original charm to become one of the most coveted luxury condos right in the heart of Uptown Waterloo! Discover approximately $80,000 worth of recent upgrades that have elevated this home to dream status for one fortunate buyer. It includes a stunning eat-in kitchen with black stone countertops, black appliances and cabinetry and with brass hardware and faucet, making the kitchen a true visual delight. The kitchen leads into to a spacious living room, with plenty of windows, natural light, custom shutters and remote control blackout blinds, allowing for an array of uses and ambiances, both for entertaining and for your own enjoyment. Smart lighting dimmable pot lights are available throughout the home! The home includes 2 bedrooms and 2 fully renovated bathrooms, with high end Carimali rainfall showers and fixtures, floating vanities and tasteful tile work. The primary bedroom is spacious with plenty of built in storage and with an ensuite bathroom with heated flooring. The second bedroom includes a cozy nook, perfect for working from home. The unit also offers in suite laundry and a spacious area in the back for extra space. If all of this wasn’t already enough, this home offers you an extremely rare 4 parking spots (2 which are covered garages) for your exclusive use plus it also includes a storage locker! This home boasts an unbeatable location in the heart of Uptown Waterloo, just steps away from Waterloo Town Square, a variety of amenities including restaurants, parks, trails, coffee shops, hotels, and vibrant nightlife. Additionally, easy access to the LRT makes commuting effortless. Nearby are excellent schools like KWCI and Resurrection Catholic as well as the Google Breithaupt Campus. (id:42568)
Exp Realty
59 Eagle Drive Unit# 29
Stratford, Ontario
If you're looking for simple living, convenience, community and comfort, look no further than #29-59 Eagle Drive. Backing onto the Stratford Golf and Country Club and close to the Avon River, this spacious 4 bedroom bungalow has all the features you are looking for! Bright, open main floor with a great front living room leading through to an open kitchen area and an additional dining room or sitting area with a gas fireplace and large patio doors overlooking the backyard. There are 2 large main floor bedrooms with the primary bedroom featuring a walk-in closet and ensuite. The second bedroom has a cheater ensuite with a large accessible shower ideal for anyone using a walker or a wheelchair. The laundry room is just off the garage with plenty of space and storage! Downstairs you will find a potential in-law suite. With a large rec room, 2 bedrooms, full bathroom and a kitchenette area, there are so many possible uses. Additional features include a concrete driveway, large single car garage with a ramp into the house and easy maintenance with the common element snow removal! Whether you're a first time buyer or looking for a seamless transition, your new home is ready to be moved into. (id:42568)
Sutton Group - First Choice Realty Ltd. (Stfd) Brokerage
148 Park Street
Eugenia, Ontario
1.2 acres in Eugenia on a dead-end road. This 3 bedroom, 2 bath bungalow with expansive decks has views over the valley from the living, dining and kitchen areas. Large windows and vaulted ceilings create a bright and airy space. Mudroom entrance with closet, laundry and 3 piece bath. Lower level with family room, bedroom and a workshop that could easily be additional living space. Forced air propane furnace and air conditioning plus a woodstove in the living room. New uv system, hot water tank, increased attic insulation and numerous other improvements. Towards the back of the property is a sugar shack 15’x21’ and woodshed 8’x15’. Garden shed 10’x10’ +7’8”x10’. The yard has been certified as a Wildlife-Friendly Habitat by the Canadian Wildlife Federation. All the benefits of village living with rare privacy. Walk to Top O the Rock, conservation lands, Lake Eugenia and less than 10 minutes to Kimberley or Flesherton. Royal Home. Drilled well behind house, septic in front of house, propane provider Sparlings, Internet Eastlink. 2022 home inspection and improvement list available. (id:42568)
Royal LePage Rcr Realty Brokerage (Flesherton)
Lot 3 355 Guelph Avenue
Cambridge, Ontario
Here is your opportunity! This townhome development being built by Caliber Homes. Open concept great room layout, large island built for entertaining. This design layout lends itself to a much larger feeling of space with the all principal rooms on the same level without having to work around the garage as other plans do. There are 2 full baths & an additional rough-in in the basement. Builder will consider building out the lower level while the property is being built, contact the L/B for pricing. (id:42568)
Howie Schmidt Realty Inc.
80 9th Street E Unit# 303
Owen Sound, Ontario
RIVERFRONT. Step out the front entrance and you are in downtown Owen Sound. Just steps away from restaurants,stores, library, art gallery--just west of hospital and Georgian College.Welcome too THE SYDENHAM condominium.Take the elevator directly to your condo--oe chose to enter from the hall. Inside is luxury two bedroom/two bathroom suite. Windowed for unrestricted view of river to the harbour from the oversized balcony --doored to master suite and living room (yes, barbecues permitted). Enjoy a coffee on the Juliette balcony looking down the Sydenham River.1398 sq ft living space; one of the largest condos in this building.. Hardwood floors and warm dark cupboards. Appliances included. Both bedrooms offer walking closets. En suite laundry. Inside parking space. Extra storage unit No pet rule. Presently in final stages of completion-- work continuing on entertainment, exercise & media rooms plus balconies. Tarion Home Warranty. Such a convenient location --and what a wonderful view! Come in--- this could be your next downtown Owen Sound River District home!! (id:42568)
RE/MAX Grey Bruce Realty Inc Brokerage (Os)
418664 Concession A
Meaford (Municipality), Ontario
Introducing a captivating rural retreat nestled between Annan and Leith & just minutes to Owen Sound this exceptional property spans three private acres, offering unparalleled country views and tranquility. The four-bedroom, three-bathroom home boasts over 2,000 square feet of living space and a spacious 2-car garage. Uniquely zoned for Rural Residential use, this residence opens the door to endless possibilities, making it an ideal spot for a hobby farm. The long sweeping driveway, lined with landscape lighting, sets the stage for a warm welcome, while proximity to conservation areas and the Tom Thomson Trail adds to the allure of this nature lover's paradise. Constructed into a hill across three levels, the residence features several distinct living spaces. The versatile first floor features inside entry from the garage, a 2 piece bath and large office suitable for a home-based business or studio. The second level showcases a warm, inviting living room with vaulted ceilings and wall to wall windows overlooking the property, a cozy family room with a fireplace, a large dining room, and a country kitchen. Off the kitchen you will find the 4th bedroom/flex room with additional full bath and laundry. The third level hosts three spacious bedrooms and an updated three-piece bath. Additional highlights include a concrete parking pad, a reliable Shore well, and a full drainage system. Fun Fact! The childhood home of beloved Canadian artist Tom Thomson is located just 1 mile north and now operates as an equestrian center. This property offers a unique blend of comfort, functionality, and breathtaking scenery, making it a must-see for those seeking a slice of paradise in the heart of nature. Book your showing today for a tour of this exceptional property! (id:42568)
Century 21 In-Studio Realty Inc.
338 Greenwood Drive
Stratford, Ontario
Welcome to 338 Greenwood Drive. Your perfect family home in the midst of the best schools and sports amenities Stratford has. Steps to the Rotary Complex & just a few blocks from both high schools and great elementary schools. This 3 + bedroom raised bungalow has a very large recroom with a gas fireplace and new soft carpet on the lower level, perfect for entertaining guests or just having a cozy movie night, a large adjacent room that can be used as an extra bedroom, office or a separate play room for the kids to do their own entertaining, gaming and hanging out, and a large walk in storage closet with additional storage under the stairs. There is also a 3 piece bath and good sized laundry room with a work bench. Upstairs is open and airy with an eat in kitchen, dining room and living room, three bedrooms and a bath. New roof in 2023, reliable efficient furnace and central air, 200amp electrical panel that has a section that can be run by a generator, hardwood flooring throughout the main floor, heated tile in the entrance way, newer entry doors (2021). The single car garage, has slat wall floor to ceiling on all walls to provide plenty of storage solutions for all your tools and toys. Out back there is a large partially covered patio, perfect for BBQing, entertaining and maybe even your own hot tub. Further into the fully fenced yard you will find the custom built, 2 level shed/studio space. The upper bi level loft, provides more storage and a great summer hangout for the kids the lower level also has some slat wall and lots of space for a workshop/studio. The house has fibre internet with CAT5 cabling run through out (which will also reach the shed via wifi, for kids that want to watch movies out there or in the yard on warm summer nights). There are also several “RING” security cameras & wifi enabled thermostat. This home has only ever had 2 owners, and both have loved not only the home but the neighborhood. Come see this warm family home for yourself. (id:42568)
Sutton Group - First Choice Realty Ltd. (Stfd) Brokerage
362511 Lindenwood Road
Georgian Bluffs, Ontario
A remarkably beautiful and private setting for an immaculate home in the country. This 4 bedroom 2 full bath home offers main floor living plus a full lower level. Located just 20 minutes to Owen Sound & 25 to Wiarton, it is centrally located with Georgian Bay to the East, Lake Huron to the West and the Bruce Peninsula to the north. You have easy access to a variety of inland lakes, fishing, golf courses, Bruce Trail, museums, music festivals and of course hospitals, shopping and all amenities. This home has been extensively renovated & meticulously updated, including flooring, bathrooms, kitchen, lighting & more. The custom designed ‘Chefs’ kitchen includes professional craftmanship cabinetry plus all high-quality appliances just 2 years old. Looking for 'one floor living?' This home has everything you desire on the main level ~ 3 spacious bedrooms, large bright living room, open concept kitchen, tastefully updated bathroom & laundry room. The lower level has a spacious family room, 4th bedroom, full bath plus a walk-out basement. You get all the bells and whistles - central air, beautiful steel roof, propane & wood heating and more. Relax on the back deck – a perfect place to enjoy the perennial gardens plus - 2 apple trees, 2 plum trees, lilac bush, red maple, flowering shrubs plus so much more. And did we mention the detached heated 30’X30’ garage - 2 automatic garage doors, large workshop and space for all your toys. This gem of a property has been immaculately maintained and updated with special attention to detail. Almost an acre of land and your next door neighbors are the deer, birds, butterflies, trees and Mother Nature. (id:42568)
RE/MAX Grey Bruce Realty Inc Brokerage (Os)
13 Sucker Creek Lane
South Bruce Peninsula, Ontario
A delightful warm and inviting Bruce Peninsula waterfront cottage. The property is roughly rectangular with 140 ft of water frontage (approx.) and 130 ft of road frontage. The South-West facing location on a peninsula provides bright daytime sunshine through all seasons, and the surrounding treed properties provide this cottage with the unique benefits of privacy, breathtaking water views of the lake and protection from the North West winds. This cottage has room for friends and family to enjoy both inside and out. 3 good size bedrooms and large open concept living, dining and kitchen area with access to waterfront deck and lots of storage. The living room has a beautiful custom built natural stone woodburning fireplace. Electric baseboard heating throughout for back-up. The huge gazebo (with power) offers a place for quiet relaxation and a retreat in many seasons. The property is tastefully and professionally landscaped to provide low maintenance and privacy with several native plant species and about 200 newly planted trees, among them an Autumn Fantasy Maple. Great location for the seasonal dock in front of the cottage. The walk-in water is crystal clear with a natural flat rock bottom for great swimming. Also on the property is a second driveway leading to an enclosed carport, with a small workshop. The village of Howdenvale is a short bike ride to the south with a public boat launch, dock and a sand beach. This is a quiet and serene area, with low cottage density and surrounded by three distinct nature preserves: St. Jean Point Nature Preserve, Sucker Creek Management Area (Grey Sauble Conservation Area) and the Sucker Creek Parcel (Escarpment Biosphere Conservancy). The cottage is located approx. 20 minutes from Wiarton, Sauble Beach or Lion's Head. Water is from a drilled well and a new septic bed was installed last year. A small watercraft/boat launch is close by. (id:42568)
RE/MAX Grey Bruce Realty Inc Brokerage (Wiarton)
216 Sunset Drive
Goderich, Ontario
Introducing a captivating story and a half home located in the highly desirable west end of Goderich. This remarkable residence offers breathtaking sunsets that can be enjoyed all year long. Situated just steps away from the stairs leading down to the beautiful beaches of Lake Huron, this home provides the perfect opportunity to embrace a beachside lifestyle. With 4 bedrooms, including one on the main level, this home offers the convenience of main floor living while still providing ample space upstairs for guests and family members. The primary bedroom is a true sanctuary, boasting not only a double door closet but also a generously sized walk-in closet, ensuring that storage needs are met with ease. The fully fenced backyard offers privacy and a safe space for outdoor activities. The tasteful updates throughout the home add a modern touch while maintaining a sense of warmth and charm. The kitchen, equipped with stainless steel appliances, serves as the heart of the home, inviting gatherings and creating a space where memories are made. With its idyllic location, stunning sunsets, and proximity to the pristine beaches of Lake Huron, this story and a half home in the west end of Goderich is an opportunity not to be missed. Live a life filled with beauty, comfort, and cherished moments in this delightful residence. (id:42568)
Royal LePage Heartland Realty (God) Brokerage
129 Ellen Street
Atwood, Ontario
Welcome to your beautiful new bungalow in the growing community of Atwood. This recently completed home offers a perfect blend of modern elegance and cozy comfort. Step inside where you are greeted by beautiful hardwood floors that extend through out the open concept main living area. The open concept design of this home truly enhances the sense of space and offers ample amounts of natural light creating a warm and inviting atmosphere. You will love entertaining family and friends in the spacious living room, which effortlessly transitions in to the well appointed kitchen. With it's sleek granite countertops and ample storage, this kitchen is a culinary haven for creating all of your favourite dishes. Convenience is key, and this bungalow has you covered with main floor laundry, making chores a breeze. Everything you need is right at your finger tips. One of the unique features of this home is the fantastic location backing onto a serene retention pond. Wake up to the soothing sounds of nature and enjoy the picturesque views right from your backyard. Whether it's sipping your morning coffee or hosting a BBQ with friends, this peaceful setting offers endless opportunities for relaxation and enjoyment. With it's exquisite finishes, open concept layout, and delightful pond views, it's truly a dream come true. Don't miss out on the opportunity to call this bungalow HOME. (id:42568)
Kempston & Werth Realty Ltd.
400 Romeo Street Unit# 308
Stratford, Ontario
You'll feel right at home when you enter this spacious 2 bedroom + den condo located in the desirable North end of Stratford! Updated white kitchen with a functional walk in pantry, bright livingroom/diningroom open concept with bright sunny windows and balcony overlooking the scenic front courtyard and wooded area beyond. The primary bedroom features a 4 pc ensuite with whirlpool bath and separate walk in closet and the other bedroom features a 3 pc ensuite cheater, perfect for hosting guests! Easy to care updated luxury vinyl plank flooring and fresh neutral colours throughout. The Stratford Terraces building features many amenities such as a party/gathering room for activities, the fireside lounge with library area, and exercise room. Great location close to the Avon River and the Stratford Golf and Country club. This unit features a bonus of 2 deeded underground parking spots and a locker for extra storage. (id:42568)
One Percent Realty Ltd.
358 Rosner Drive
Port Elgin, Ontario
Welcome to your dream home! This one of a kind 2-storey 1836 sqft freehold townhome offers a perfect combination of modern elegance and functional design. With 4 bright and spacious bedrooms providing ample room for rest & relaxation, 2.5 baths provide comfort & privacy for the entire family, main floor laundry for added convenience and the full unfinished basement is a blank canvas to customize additional living space that is tailored to your needs. Standard features include Quartz in the kitchen, hardwood and ceramic throughout the main floor, sodded yard, covered back deck, 9ft ceiling on the main floor and the ability to had select the interior finishes. HST is included in the list price provided the Buyer qualifies for the rebate and assigns it to the Seller on closing (id:42568)
RE/MAX Land Exchange Ltd Brokerage (Pe)
379 Highland Road
Fergus, Ontario
This gorgeous semi-detached home is nestled in a great Fergus community with easy access to a variety of amenities, only a leisurely walk to Downtown as well as the picturesque Grand River. You’ll notice the excellent curb appeal, attached garage and driveway parking for 2 cars as you head up to the inviting front porch. Upon entering, discover the large open concept main level which is flooded with natural light. The first floor features a spacious eat-in kitchen with stainless steel appliances, a roomy living room with a gas fireplace, 3PC bathroom, as well as convenient main floor laundry. On the second level you’ll find 3 generously sized bedrooms, including a spacious master in addition to a 4PC bathroom. The newly finished walk-out basement provides ample additional living space including a bright and clean recreation room, in addition to a bonus 3PC bathroom and storage. With over 2,000 square feet of living space, this semi is larger that many detached homes. Outside, the backyard offers a private oasis, backing onto greenspace, with no rear neighbours, providing a tranquil and private retreat. The two-tier deck offers an idyllic setting for outdoor gatherings, relaxation, and admiring breathtaking sunsets. Situated on an extremely quiet street, this house is perfect for families with children, or those seeking peaceful, calm surroundings. Recent upgrades include a professionally finished basement and bathroom, new lower deck, upgraded electrical panel, interior light fixtures, refreshed paint, to name a few. (id:42568)
Red Brick Real Estate Brokerage Ltd.
130 Ellen Street
Atwood, Ontario
Introducing a new luxury single detached home located in the Atwood Station Community. These luxury bungalows feature exceptional architecture that combines functionality, coziness, and relaxation, embodying a modern design for simplified living. The James Model offers 2 beds, 2 baths, and 1,490 SQ. FT. of living space. The open concept kitchen, living, and dining area showcase California ceilings, engineered hardwood flooring, and ample natural light, making it an ideal space for entertaining. The primary bedroom boasts a walk-in closet and a 3pc ensuite bath. These timeless bungalows provide a downsized footprint without compromising on luxury craftsmanship and finishes. Don't miss the chance to turn this brand new luxury home in the Atwood Station Community into your dream home. Contact us today to arrange a viewing and witness the pinnacle of modern living! (id:42568)
RE/MAX Twin City Realty Inc. Brokerage-2
149 Millson Crescent
St. Marys, Ontario
Welcome to your new haven of comfort and style! Nestled in a serene neighbourhood, this charming raised bungalow offers an ideal blend of modern convenience and cozy living. With 4 bedrooms, 2 bathrooms, and a thoughtfully designed layout, this residence presents an exceptional opportunity for families seeking both space and functionality. Step into the bright and airy living/dining room, adorned with large windows that flood the space with natural light. This inviting area, featuring a gas fireplace, serves as the perfect setting for relaxation and entertainment, with ample room for your cherished furniture pieces and décor. The heart of the home awaits in the well-appointed kitchen, where culinary enthusiasts will delight in the abundance of counter space, sleek cabinetry, and modern appliances. Whether you're preparing a quick meal or hosting a dinner party, this kitchen is sure to inspire your inner chef. There are 2 bedrooms and a 4 piece bathroom on the main floor, making the floor layout perfect for most. The front foyer features a large laundry room, access to the garage and a large entry closet. The finished basement space is what puts this great home over the top. Recently converted back to a traditional living space, the basement features 2 bedrooms, a 3 piece bathroom, and very large living area. Any potential buyer has the opportunity to use the basement as an in law suite, as the stove electrical connection is still in place, as well and your own laundry hookups, gas fireplace and thermostat. The attached garage is a great space for anyone, and has patio doors leading to your own private oasis. Complete with landscaping, and a spacious backyard perfect for outdoor gatherings, gardening, or simply enjoying the fresh air. Embrace the joys of outdoor living on the covered patio, where you can savour your morning coffee, host summer barbecues, or unwind with a good book while listening to the tranquil sounds of nature. Contact your REALTOR® today!! (id:42568)
Benchmark Real Estate Services Canada Inc (St. Marys) Brokerage
48 Cowan Street West Street
Princeton, Ontario
Welcome home to 48 Cowan Street located in the quiet village of Princeton, with only a 6 minute drive to the Highway 403. This charming home is a well cared for brick bungalow situated on a 123x128 lot. With it’s attached garage providing convenient inside access to the laundry/mudroom. Offering 3 bedrooms and 1.5 bathrooms this is a great family home. Step outside to your backyard you’ll find the perfect spot to relax on your deck, enjoy the 24” round pool with a fenced yard perfect for the kids and pets. Ample parking for 8 vehicles. Several things to love about this home include a new kitchen (2020) with granite countertops, new appliances (washer/dryer 2022), (gas stove/fridge 2020), (dishwasher 2023), a/c 2018 and 200 amp panel. The basement awaits, ready to entertain guests with it’s spacious layout, above grade windows and is a walk up to the backyard. Don’t wait to make this home yours! (id:42568)
Revel Realty Inc Brokerage
1685 9th Avenue E Unit# 7
Owen Sound, Ontario
Fantastic new large upscale condos boasting over 2200 sq. feet on the East Side of Owen Sound. 4 bedroom 3 1/2 baths, (main floor bedroom has ensuite). Open concept, main floor with high ceilings give these townhomes a grand feeling. Mezzanine family room above the dining area. Attached single car garage. Shouldice stone and Vinyl siding exteriors, with paved driveways, cement walks make for beautiful curb appeal. The ICF construction goes all the way to the roof line. Additional features include auto garage door opener with key pad, 6 engineered hardwood floors and stairs, porcelain tile in bathrooms and entrance ways, 6 baseboards, thermal low E vinyl windows, designer lights, master bedroom shower is glass and porcelain tile, quartz countertops in kitchen and all bathrooms, stainless steel hardware. Patio doors open on to a great deck overlooking back yard. Finished basement includes Living area, a mini kitchen, 3 piece glass and tile bathroom, 4th bedroom and vinyl floor. Appliances $10,000 extra - 2 fridges, 1stove, 1 dishwasher, stackable washer and dryer. (id:42568)
Sutton-Sound Realty Inc. Brokerage (Owen Sound)
50 Sioux Crescent
Woodstock, Ontario
Searching for an ideal home on a quiet, tree-lined crescent just steps from schools and trails at Pittock Lake? Just moments from highway 401/403, and close to groceries, restaurants, and a bank? This one-owner, custom built 2-storey is perfect for your family. Lovingly maintained, updated, and ready for new owners, 50 Sioux Cr features 4 bedrooms on the second floor, 3 renovated bathrooms, a large garage, beautiful landscaping, and a double driveway! The main floor flooring was updated with quality, pristine hardwood (2012), and the kitchen has lovely updated quartz countertops (2009). The main floor is home to a formal living room with bay window and a dedicated dining area, an eat-in kitchen with sliding back door, an intimate family room with cozy wood-burning fireplace and sliding back door, as well as a handy main floor laundry/mud room and two-piece bath. The second floor features four large bedrooms with newer carpeting (2023) and ample closets. The main bath was extensively renovated in 2020 and includes a beautiful floating vanity with illuminated mirror, and beautiful floors. The primary bedroom suite is the showpiece of this home, and was extensively renovated in 2020. The bedroom features two bright windows, loads of built-in custom storage with drawers, clothes rods, and shelves, as well as a stunning ensuite bath featuring gorgeous hexagon shaped charcoal heated tile floors, custom tile shower with zero threshold, modern drain cover, and custom glass doors, as well as a stunning double vanity with quartz counter, double mirrors, and attractive lighting. The lower level is framed, and partially drywalled, but mostly unfinished, except for a recently finished office space with recessed lighting. The lower level also features a rough-in bath, and large open space, perfect for a future rec-room. The back yard has a MASSIVE deck with composite decking, pergola, and HUGE fenced in area! This home is a rare level of quality. Come see for yourself! (id:42568)
RE/MAX A-B Realty Ltd Brokerage
56 Perin Place
Kitchener, Ontario
Pretty raised bungalow in lovely enclave of homes with easy access to expressway, 401 and Conestoga College! Currently used as 2 separate units, this lovely home is easily converted back to a single family. Or you can continue to use the bachelor unit in basement as a mortgage helper while you enjoy the spacious upper 3 bedroom suite with laundry. Recently updated the upper level offers newer kitchen, flooring, bathroom and all new trim and doors. The open concept kitchen, dining room and living room provide a bright open living area. A door from the dining area leads to a private deck and very large yard for summer enjoyment. Situated at the entrance to a very quiet cul de sac provides a safe place for the kids to play. The lower basement unit is a large bachelor with ample living space, kitchen and 3 pc bathroom. The oversized attached garage is great for additional storage. Large windows allow lots of light. A great opportunity for home ownership with income helper. R2A Zoning allows for legal duplex conversion. Call for a private viewing. (id:42568)
Peak Realty Ltd.
19 Driftwood Place
Kitchener, Ontario
19 Driftwood Pl is the home your family will want to live in. Child-friendly crescent, walking distance to schools, parks, community trails, recreation facilities pools, library and an abundance of green space and trees. Upon entry, you will find an epoxy front porch and pristine laminate flooring on the main and bedroom level. A spotless and spacious white kitchen with quartz counter tops, and indoor access to a sunporch with a new epoxy floor and new windows. You will find an open and airy primary bedroom, spacious walk-in closet and conveniently equipped with shelves. The primary bathroom and main level powder room both have tile flooring and backsplash. On the lower level -new carpet on the stairs, and vinyl click flooring throughout the spacious living area. The interior is a breeze to maintain and continues on the exterior-new metal roof, garage door, new concrete walkway and front porch. And the backyard? A wooden stained and sealed play structure, trampoline and organic grass seeded lawn. Metal roof-2020,garage door and front door 2023, upgraded electrical panel for portable generator (id:42568)
RE/MAX Twin City Realty Inc.
53 Belcourt Crescent
Guelph, Ontario
** PUBLIC OPEN HOUSE: Saturday April 27th, 1-3pm **This wonderful family home has 3 bedrooms, 2 bathrooms, and is located on a quiet, child safe crescent. The 4 finished levels of this backsplit offer plenty of space and enjoyment including a convenient basement walkout. The kitchen boasts white quartz countertops and the stainless-steel appliances will be loved by the chef in the family. Upstairs are the generous sized bedrooms as well as the updated 4-piece bathroom with a wide granite countertop so you’ll always have room for your essentials. The lower level has an open floor plan with a spacious Rec room, complete with a wood burning fireplace. Throw on some logs and listen to the crackle of the fire on those cold winter nights. The office den on this level is great when you’re working from home and comes with a built-in desk & floor-to-ceiling bookshelves for all your storage needs. Step outside through the sliding doors and onto the large patio that is perfect for relaxing & BBQing with your family and friends. The fully-fenced back yard is ideal for keeping an eye on the kids & pets and the storage shed will fit all of your gardening tools. On the lower level there is a 3-piece bathroom that will be appreciated by your guests or the teenager who wants their privacy. Lots more storage space as well as a workshop area with a workbench can be found here. This property is conveniently close to schools, a bus route, walking trails, shopping centers, the West End Rec Center, and Costco. Quick access to Hwy 7, Hwy 401, Kitchener and Cambridge. Come for a visit today! (id:42568)
Royal LePage Wolle Realty
196 Silvercreek Parkway S
Guelph, Ontario
Welcome to 196 Silvercreek Pkwy S, a legal duplex, with a basement apartment, situated on a generous 49.77 x 150-foot lot. Conveniently located amidst key destinations in Guelph, proximity to Downtown Guelph, shopping centers, universities, colleges, and major retailers. The upper level of the residence consists of a thoughtfully designed 3-bedroom unit featuring a modern kitchen and a well-appointed bathroom. On the lower level, the basement unit offers a comfortable 1-bedroom, 1-bathroom layout, complete with its own functional kitchen. This property harmoniously blends luxury, practicality, and a desirable location, presenting an appealing investment opportunity or an inviting home for those in search of convenience and comfort. (id:42568)
RE/MAX Real Estate Centre Inc Brokerage
196 Silvercreek Parkway S
Guelph, Ontario
Welcome to 196 Silvercreek Pkwy S, a legal duplex, with a basement apartment, situated on a generous 49.77 x 150-foot lot. Conveniently located amidst key destinations in Guelph, proximity to Downtown Guelph, shopping centers, universities, colleges, and major retailers. The upper level of the residence consists of a thoughtfully designed 3-bedroom unit featuring a modern kitchen and a well-appointed bathroom. On the lower level, the basement unit offers a comfortable 1-bedroom, 1-bathroom layout, complete with its own functional kitchen. This property harmoniously blends luxury, practicality, and a desirable location, presenting an appealing investment opportunity or an inviting home for those in search of convenience and comfort. (id:42568)
RE/MAX Real Estate Centre Inc Brokerage
72 Massey Avenue
Kitchener, Ontario
Perfect for the first-time buyer, Mortgage helper or savvy investor. This well maintained 2+3 bedroom bungalow has a lot to offer! Located on a quiet tree-lined street, backing onto school yard greenspace and perfectly located close to Fairview Park Mall, schools and the LRT! A unique design featuring cathedral style ceilings on the main floor. The kitchen was updated in 2014 with fresh, white cabinets and new countertops. All kitchen appliances are included. The main floor bathroom was modified to provide a separate shower and raised bathtub. There is also a complete 4 piece bath in the lower level and full kitchen plus Laundry room. There are 2 bedrooms on the main level and 3 on the lower level. The lower level was remodeled in 2015 and offers new flooring and broadloom. Here are some of the upgrades and extras. Metal roof in 1993, Central air and high efficiency gas furnace in 2021, Rain guards installed on lower level windows in 2020, a Water purification system using indoor hygienics. The rear yard is fully fenced and has a super convenient double wide gate to allow for off season storage of your camper or boat. There is a ramp access to the rear door from your sundeck! Both units pay $2300 each. Great income potential. (id:42568)
Peak Realty Ltd.
103 Blandford Street
Innerkip, Ontario
NEW 3-bedroom 3-bath 1,580 sq.ft. 2-storey home with 2-car garage on a deep 42'x155' lot in quaint Innerkip, just moments from village shops, community park, K-8 school, and farmers' fields. Modern open plan delivers impressive space and wonderful natural light. Stylish kitchen with quartz breakfast bar overlooks the eating area & comfortable family room with patio door to the deck & private yard. Spacious primary bedroom with private ensuite & walk-in closet. Quality built with many upgrades: A/C, quartz countertops, 19'x12' deck, quality flooring, transom windows, open architecture, sparkling baths, 2-car garage & more! Easy access to Hwy 401-403, London & KW. Versatile/separate basement entry works perfectly for a finished family room or to generate income under new/pending ARU bylaws. This modern & trendy home with open floorplan is something you don't want to miss so click on the virtual tour and view today! (id:42568)
Royal LePage Triland Realty Brokerage
165 Chandos Drive Unit# 32
Kitchener, Ontario
Welcome to Rivers Edge Promontory, an executive townhome condominium community and a hidden gem located along the Grand River in Kitchener. This picturesque location is surrounded by conservation lands, community trails along the river, as well as a kayak launching area, but is also close to many amenities, has quick access to Hwy 401 and 8, Chicopee Ski Resort, Fairview Park Mall, Costco, groceries, and restaurants. Unit 32 offers a low maintenance living with 2+1 bedrooms, 3 full bathrooms, open kitchen, generous living room with walk-out to the deck, 2 gas fireplaces, 9 ft ceilings, central air, central vacuum, finished basement with 2nd fireplace and walk-out, cold room and large utility room. This freehold condo also has a rare double garage and double driveway for a total of 4 parking spots plus visitor parking. Recent updates include central air (2021), washer (2024), owned water heater (2022), and owned water softener. Additional laundry hookups can be found in the kitchen pantry if you desire the convenience of main-floor laundry. The fully finished basement lends itself well to a future in-law suite with secondary living area, large bedroom with ensuite and walk-out to the patio. Priced at market and accepting offers at anytime. Call to book your private viewing today! (id:42568)
Royal LePage Wolle Realty
7 Urbane Boulevard Unit# J078
Kitchener, Ontario
READY TO VIEW IN PERSON!!! 2 YEARS FREE CONDO FEE!! PUSH YOUR OCCUPANCY TILL JULY 30, 2024! The BERKLEE, ENERGY STAR BUILT BY ACTIVA Townhouse with SINGLE GARAGE, 3 bedrooms, 2.5 baths, Open Concept Kitchen & Great Room with access to 11'3 x 8'8 deck. OFFICE on main floor, that could be used as a 4rd bedroom with private Rear Patio. OVER $11,000 IN FREE UPGRADES included. Some of the features include: quartz counter tops in the kitchen, 5 APPLIANCES, Laminate flooring throughout the second floor, Ceramic tile in bathrooms and foyer, 1GB internet with Rogers in a condo fee and so much more. Perfect location close to Hwy 8, the Sunrise Centre and Boardwalk. With many walking trails this new neighborhood will have a perfect balance of suburban life nestled with mature forest. Visit https://activa.ca/community/trussler-west-kitchener/ for more details and give us a call to discuss all the options and First Time Home Buyers deposit program. Sales Centre located at 62 Nathalie Street in Kitchener opened Mon-Wed 4-7pm and Sat & Sun 1-5pm. It is at the Trussler West Model Home for Single Detached Homes. (id:42568)
Peak Realty Ltd.
RE/MAX Real Estate Centre Inc.
31 Mill Street Unit# 59
Kitchener, Ontario
VIVA–THE BRIGHTEST ADDITION TO DOWNTOWN KITCHENER. In this exclusive community located on Mill Street near downtown Kitchener, life at Viva offers residents the perfect blend of nature, neighbourhood & nightlife. Step outside your doors at Viva and hit the Iron Horse Trail. Walk, run, bike, and stroll through connections to parks and open spaces, on and off-road cycling routes, the iON LRT systems, downtown Kitchener and several neighbourhoods. Victoria Park is also just steps away, with scenic surroundings, play and exercise equipment, a splash pad, and winter skating. Nestled in a professionally landscaped exterior, these modern stacked townhomes are finely crafted with unique layouts. The Orchid end model with a bumpout boasts an open-concept main floor layout – ideal for entertaining including the kitchen with a breakfast bar, quartz countertops, ceramic and luxury vinyl plank flooring throughout, stainless steel appliances, and more. Offering 1237 sqft including 2 bedrooms, 2.5 bathrooms, and a balcony. Thrive in the heart of Kitchener where you can easily grab your favourite latte Uptown, catch up on errands, or head to your yoga class in the park. Relish in the best of both worlds with a bright and vibrant lifestyle in downtown Kitchener, while enjoying the quiet and calm of a mature neighbourhood. ONLY 10% DEPOSIT. CLOSING DECEMBER 2025. (id:42568)
RE/MAX Twin City Faisal Susiwala Realty
31 Mill Street Unit# 62
Kitchener, Ontario
VIVA–THE BRIGHTEST ADDITION TO DOWNTOWN KITCHENER. In this exclusive community located on Mill Street near downtown Kitchener, life at Viva offers residents the perfect blend of nature, neighbourhood & nightlife. Step outside your doors at Viva and hit the Iron Horse Trail. Walk, run, bike, and stroll through connections to parks and open spaces, on and off-road cycling routes, the iON LRT systems, downtown Kitchener and several neighbourhoods. Victoria Park is also just steps away, with scenic surroundings, play and exercise equipment, a splash pad, and winter skating. Nestled in a professionally landscaped exterior, these modern stacked townhomes are finely crafted with unique layouts. The Orchid end model with a bumpout boasts an open-concept main floor layout – ideal for entertaining including the kitchen with a breakfast bar, quartz countertops, ceramic and luxury vinyl plank flooring throughout, stainless steel appliances, and more. Offering 1237 sqft including 2 bedrooms, 2.5 bathrooms, and a balcony. Thrive in the heart of Kitchener where you can easily grab your favourite latte Uptown, catch up on errands, or head to your yoga class in the park. Relish in the best of both worlds with a bright and vibrant lifestyle in downtown Kitchener, while enjoying the quiet and calm of a mature neighbourhood. ONLY 10% DEPOSIT. CLOSING DECEMBER 2025. (id:42568)
RE/MAX Twin City Faisal Susiwala Realty
457898 Grey Road 11
Meaford, Ontario
Escape to your ideal COUNTRY LIVING property, where quiet and tranquility meet convenience in this wonderful 4-bedroom, 2-bathroom, 4-level back split home. Set on a one-acre plot enveloped by lush cedar trees, this charming home offers the perfect balance of rural seclusion and proximity to amenities, just a short 10 minute drive to the core of Owen Sound. The heart of the home is in the recently updated (2019) kitchen with new laminated flooring, cabinets and appliances. In the colder months, gather around the fireplace to enjoy cozy evenings or take pleasure in the insulated 3 season sunroom. Pet owners will appreciate the private pet door to an insulated pet shelter and spacious fenced in pen, ensuring that furry friends can relish the outdoors in safety and comfort. Hosting gatherings all year around has never been easier with an insulated and ventilated BBQ hut. With careful consideration for the future, various updates have been executed, including a new furnace in 2019, new electric panels in 2020, and a new roof in 2021. A new submersible pump was also installed in the drilled well in 2022. Gardeners rejoice as newly planted fruit trees and bushes offer the potential for fresh, home grown, apples, plums, cherries, raspberries, and blueberries. A massive 1,400 sq ft insulated garage allows plenty of space to store an RV, boat, cars and still have plenty of space for a workshop. Not to mention a 640 sq ft, 2-bedroom, 1-bathroom (and kitchen) garden suite for extra living space. Whether you seek a peaceful sanctuary or a space to grow, this country property is ready for you! (id:42568)
Century 21 In-Studio Realty Inc.
Lot 4 355 Guelph Avenue
Cambridge, Ontario
Here is your opportunity! This townhome development being built by Caliber Homes. Open concept great room layout, large island built for entertaining. This design layout lends itself to a much larger feeling of space with the all principal rooms on the same level without having to work around the garage as other plans do. There are 2 full baths & an additional rough-in in the basement. Builder will consider building out the lower level while the property is being built, contact the L/B for pricing. (id:42568)
Howie Schmidt Realty Inc.
137 Tuffy Macdougall Court
Harriston, Ontario
Welcome to 137 Tuffy MacDougall Court in the welcoming community of Harriston. This newer 4 bedroom, 2 bathroom bungalow has been meticulously maintained and continuously updated since being built in 2015. The home is inviting & homey from the moment you step inside from the stunning & modern ceramic & engineered hardwood flooring to the flowing, open concept design that provides not only ample space for family & friends to gather but is also functional for daily living from what endless countertop & cabinetry, s/s appliances, a gorgeous gas fireplace to cozy up to, main floor laundry, and large sliders leading you from the family room - as well as the main floor primary bedroom - to your private, covered back deck. You will find 2 additional bedrooms, a 3 pc bath with gorgeous tiled shower, and a massive secondary family room / rec room all pouring with natural light from the oversized windows in the lower level. Here is your opportunity to own a newer home in a quiet, desirable cul de sac where you can feel safe having your kids play a game of road hockey or basketball, yet also enjoy minimal home & yard maintenance. Located walking distance to the walking trails, playgrounds, school, downtown shopping & dining and the local swimming pool and a short 50 minute drive to Guelph, Kitchener/Waterloo & under 1 1/2 to the GTA. It's time to relax and enjoy your home, a quiet neighbourhood and soak in the good stuff. Call Your REALTOR® Today To View What Could Be Your New Home, 137 Tuffy MacDougall Court, Harriston. (id:42568)
Royal LePage Heartland Realty (Wingham) Brokerage
617 Lansdowne Avenue
Woodstock, Ontario
Spacious and bright executive condo on a quiet crescent and bordering Pittock Lake and its conservation parklands and trails..well maintained complex with heated swimming pool and tennis courts...main floor has a large entrance foyer, living-dining room with gas fireplace and garden door to private deck (composite) just right for large family gatherings and a nice bright large eat-in kitchen with skylight, plenty of cabinets, quartz counter tops and ledger stone backsplash (appliances are included)..upstairs there is a large primary bedroom (hardwood flooring) with its own gas fireplace and direct access to an outside balcony a large walk-in closet and a 5pc ensuite, plus two other large bedrooms with plenty of closets and another 4pc washroom...the fully finished basement has a family room featuring cork flooring, wainscotting and French doors which divides it from a home office...lots of quality ceramics and hardwood flooring throughout the home...most windows were replaced 4-5 years ago...all appliances are included..condo fees include Rogers Fibe TV and Internet. CHECK US OUT ATlakeviewestates.ca (id:42568)
Royal LePage Triland Realty Brokerage
101 Sanders Crescent
Tillsonburg, Ontario
THIS IS NO ORDINARY HOME! Rare offering of FOUR Bedroom 3.5 bath house. Not only is it within the coveted Westfield school area but its walking distance! This incredibly updated home offers a long list of upgrades including a concrete driveway, new custom laundry room, upgraded kitchen, walnut hardwood, composite deck, mature trees, tasteful landscaping, the list goes on..... Opportunities like this do not come often dont' miss out! (id:42568)
Royal LePage R.e. Wood Realty Brokerage
Lot 53 Pugh Street
Milverton, Ontario
Located in Milverton, this remarkable new construction two-story home offers 3 big bedrooms and 2.5 bathrooms, providing approximately 1,690 sq ft of living space for your family. The open-concept living space is perfect for hosting. With plenty of windows surrounding your living room, dining room, and kitchen, you can enjoy plenty of natural light. Convenience is at your fingertips with a dedicated laundry/mudroom off the garage. The primary bedroom features an en-suite bathroom and a walk-in closet. Add additional living space by finishing the basement. From fair deposit structures to tall ceilings and oversized windows in the basement, every detail has been meticulously considered. Say goodbye to expensive upgrades, as you can select your own high-quality finishes within the standard, alleviating the burden of additional expenses. With over 30 years of experience, Cedar Rose Homes Inc. understands the needs of families, as evident in their commitment to exceptional customer service and thoughtful design showcased in this remarkable home. Make this home your own and experience the renowned craftsmanship and attention to detail that Cedar Rose Homes Inc. is known for. (id:42568)
Exp Realty
318 Strathallan Street
Fergus, Ontario
This charming Fergus home boasts exceptional curb appeal and resides in a coveted location close to shopping centers, churches, parks, and various amenities, creating an optimal blend of convenience and comfort. Step into the main floor, where a tastefully designed kitchen awaits, featuring high-end Samsung stainless steel appliances – including a fridge, stove, and dishwasher – alongside abundant storage space within the recently updated drawers and cupboards. The main floor also offers dining space and a spacious living room that opens up to the back patio, ideal for entertaining guests or unwinding outdoors. Venture upstairs to discover three generously sized bedrooms and an updated 4-piece bathroom, providing ample space and modern comforts for the whole family. The basement expands the living area, offering a versatile recreation room, an office, and a convenient bonus 2-piece bathroom. Head outside onto the serene 40 x 110 ft property lot, showcasing a 23 x 16 ft interlock patio, a 12 x 10 metal gazebo, and a refreshed deck within a fully fenced yard – offering a private oasis for outdoor enjoyment and relaxation. Additional storage options include a double shed in the rear yard and an attached single-car garage, providing ample space for all your belongings. Noteworthy features include: Newly installed thermal-style windows (2018), a recently upgraded water softener, 35-year shingles (with over half their lifespan remaining), and a meticulously laid driveway adorned with 3-inch paving stones (2021), ensure both functionality and aesthetic appeal. (id:42568)
Red Brick Real Estate Brokerage Ltd.
45 Maple Street
Tiverton, Ontario
If you are searching for a solid home and garage, plus detached shop on half acre then this may be it! Welcome to this 3 bedroom (possibly 4), 1.5 bath home with attached garage and detached workshop (24' x 36'), in the charming Village of Tiverton. The home has enjoyed one family lovingly caring for it and residing in it all of its life and there were many details encompassed and engineered by them in the construction, that are still evident in the home today. Features to highlite are the solid all-brick home, genuine hardwood floors in many rooms, drywall in excellent condition, original Van Dolder kitchen cabinets, closets in all bedrooms, recently added natural gas stove (first option for your budget)with electric baseboard backup, 200 amp service, attached 20' x 24' garage and then outside features are detached workshop, the double concrete driveway (only driveway on this non-through area of Maple Street), veranda 23.8 feet long at main level entrance, covered patio at rear, outside entrance to lower level and all so perfectly situated on the square-shaped landscaped lot showcased with many mature trees (that probably share close to the same birthday as the home). Living here at the edge of the village or the edge of country whichever way you say it gives you a quiet, private setting while enjoying the amenities of the area and overlooking the surrounding fields. Tiverton has a Restaurant/Pub, Pizza (take-out), general store with LCBO outlet, walking trails, playgrounds, arena, community centre, churches, nearby schools with bus route and much more. Lake Huron beaches and many employers (including Bruce Power) are only a 10-15 minute drive. Always exciting activities by organizations throughout the year right here or a short drive away. (id:42568)
Coldwell Banker Peter Benninger Realty
76582 Jowett's Grove Road Unit# 14
Bayfield, Ontario
Discover this exquisite chalet-style condominium nestled within the coveted Harbour Lights Condominiums in picturesque Bayfield. Boasting meticulous upgrades, this 3 + 1 bedroom, 3 bathroom residence spans over 2,200 square feet of luxuriously appointed living space. Step into the remarkable kitchen adorned with top-of-the-line stainless steel appliances. Maple cabinetry with quartz countertops provides ample storage, seamlessly flowing into the dining area featuring patio doors opening onto a BBQ deck with a convenient gas connection. Throughout the home, pristine hardwood flooring exudes elegance. Relax in the inviting living room, complete with a cozy gas fireplace and expansive windows overlooking the serene wooded backdrop, ensuring absolute privacy. A versatile office on the main floor offers flexibility as an additional bedroom or exercise space. Upstairs, the second level presents an exceptionally spacious primary bedroom boasting a cathedral ceiling, terrace doors leading to a balcony, double closets, and a private entrance to a lavish 5-piece bathroom featuring a glass shower. An additional guest bedroom completes this level. Descend to the lower level, where a family room awaits with a games area, gas fireplace, and patio doors opening onto an outdoor patio and private yard. Also on this level, discover a 3-piece bathroom, a den ideal for another sleeping area, and a utility room with ample cupboards to keep clutter at bay. Indulge in the amenities of the community, including a refreshing inground pool just a brief stroll from the unit. Mature trees, interlock walkways, and designated parking add to the charm of this well-appointed complex. Continuously updated over the years. Embrace the opportunity to own a breathtaking chalet-style condominium in this established community, mere steps from the marina and a leisurely 5-minute walk to a private beach. (id:42568)
RE/MAX Reliable Realty Inc.(Bay) Brokerage
92 Covington Crescent
Kitchener, Ontario
Welcome to your spotless new home on a desirable Crescent in Forest Heights. Your new home is move in ready, with a huge and private yard, a wonderfully developed lower level with separate entrance, and a location that is close to Schools, Shopping, Public Transit, the Hydro-cut Trails and the Highway. The main floor features a generous and bright living room with large updated South facing picture windows. The kitchen has everything your family needs, including a dishwasher, handy dinette and bright sliders, out to the deck. In addition, you will find three bedrooms and a full 4-piece bathroom on this level. The primary bedroom is spacious enough to easily hold a king sized bed and it offers a quiet and serene view of the backyard. The fully finished lower level offers many options for your varied requirements. With it's large above grade windows, separate entrance, spotless 3-piece bath, gas fireplace and full bedroom, use it for your family, or as a wonderful in-law unit! Your new home offers a large, private and beautifully landscaped yard. This yard is incredible, filled with birdsong, numerous trees, including beautiful flowering Magnolias, a pergola and a hot tub. Located in a family friendly Kitchener neighbourhood, 92 Covington is move in ready, and waiting for you! Shingles 2018, Furnace 2018, A/C 2018, Most Windows Updated. (id:42568)
RE/MAX Real Estate Centre Inc.
1 Hidden Valley Lane
Bayfield, Ontario
Nestled in the heart of the charming village of Bayfield, this exquisite 4-bedroom, 2-bathroom bungalow offers a quintessential coastal lifestyle like no other. Filled with timeless charm and modern updates, this home is a serene retreat just moments away from the Bayfield Marina and a private beach access leading to the expansive sandy shores of North Beach. Step inside to discover a meticulously renovated interior, where every detail has been thoughtfully curated to enhance both style and comfort. The main level features a spacious living area, ideal for gatherings with loved ones, while the open concept kitchen features sleek appliances and island for guests to gather. The sunroom with large windows is a perfect spot a home office or a place to sit and read your days away. The 1.5 car garage is large enough for your vehicle, lawn mower and paddle boards too! As you ascend to the self-contained lower level, you'll find additional living space, providing endless possibilities for a home office, media room, or guest accommodations. Outside, a lush yard offers a tranquil oasis for outdoor entertaining or simply unwinding amidst the picturesque surroundings. Enjoy lazy days at the beach, partake in water sports and boating adventures, or explore the vibrant local scene along Bayfield's quaint main street, where charming restaurants, boutiques, and galleries await. With breathtaking sunsets painting the sky each evening, this coastal haven promises a lifestyle of relaxation, recreation, and endless memories. This could be your next affordable home, cottage or possible investment rental opportunity in Bayfield. Don't miss your chance to experience the best of Bayfield living in this stunning bungalow retreat. Make an appointment today to see it for yourself! (id:42568)
RE/MAX Reliable Realty Inc.(Bay) Brokerage
Lot 1 355 Guelph Avenue
Cambridge, Ontario
Here is your opportunity! This townhome development being built by Caliber Homes. Open concept great room layout, large island built for entertaining. This design layout lends itself to a much larger feeling of space with the all principal rooms on the same level without having to work around the garage as other plans do. There are 2 full baths & an additional rough-in in the basement. Builder will consider building out the lower level while the property is being built, contact the L/B for pricing. (id:42568)
Howie Schmidt Realty Inc.
104 Oakwood Avenue
Cambridge, Ontario
Great Triplex with 3 - 2 bedroom units. Each unit has their own gas furnace. However, there is one gas meter for the property. The three owned hot water heaters have been replaced over last few years. Shingles were replaced in September 2022. Deck was installed last year. Windows and insulation were updated between 2006-2008. Excellent location in Cambridge with access to retail and transit. The rear lower unit has had a recent makeover. This property would be ideal for an investor who wants to live in one unit while renting the other two. The current tenants pay hydro, cable and internet while the landlord pays gas & water. (id:42568)
RE/MAX Real Estate Centre Inc.
119888 Side Road 315
Georgian Bluffs, Ontario
Beautiful Cape Cod style home on a private 2 acre lot with in a 20 minute drive to Owen Sound 10 minutes to Wiarton, 20 minute to Sauble Beach and very close to Mountain Lake. Wanting a little tranquil peaceful place to call home? This 4 bedroom, 2 bath home features a custom pine kitchen, hardwood floors, large second floor primary bedroom with ensuite. Landscaped yard with perennial gardens and mature trees. Attached 20x24 garage with separate panel. Great spot to raise a family, lots of room for a few chickens, nice size garden and on a dead end road. (id:42568)
Sutton-Sound Realty Inc. Brokerage (Owen Sound)
Lot 1 355 Guelph Avenue
Cambridge, Ontario
*** New Optional Layout!*** Here is your opportunity! This townhome development being built by Caliber Homes. Open concept great room layout, large island built for entertaining. This design layout lends itself to Entertaining with the family & offers a direct entrance to the lower level for future development. . There are 3 baths & 3 bedrooms & an additional rough-in in the basement. Builder will consider building out the lower level while the property is being built, contact the L/B for pricing. (id:42568)
Howie Schmidt Realty Inc.








