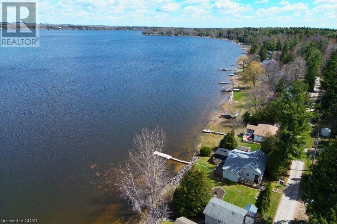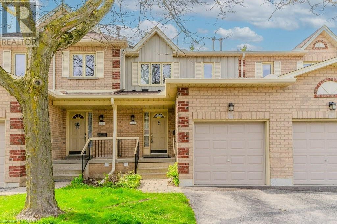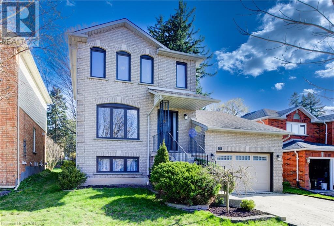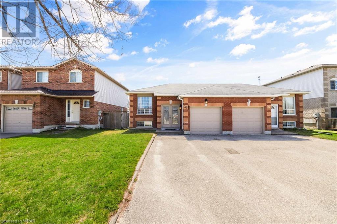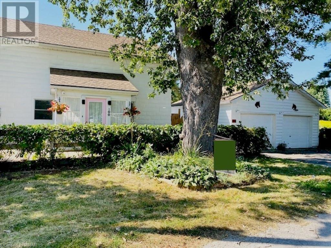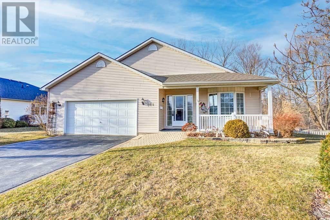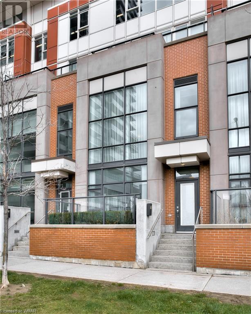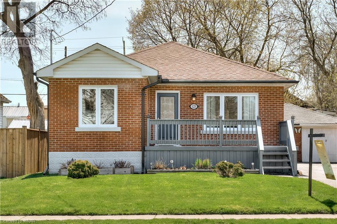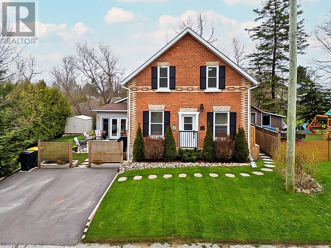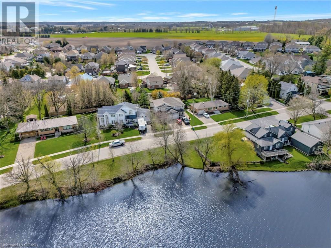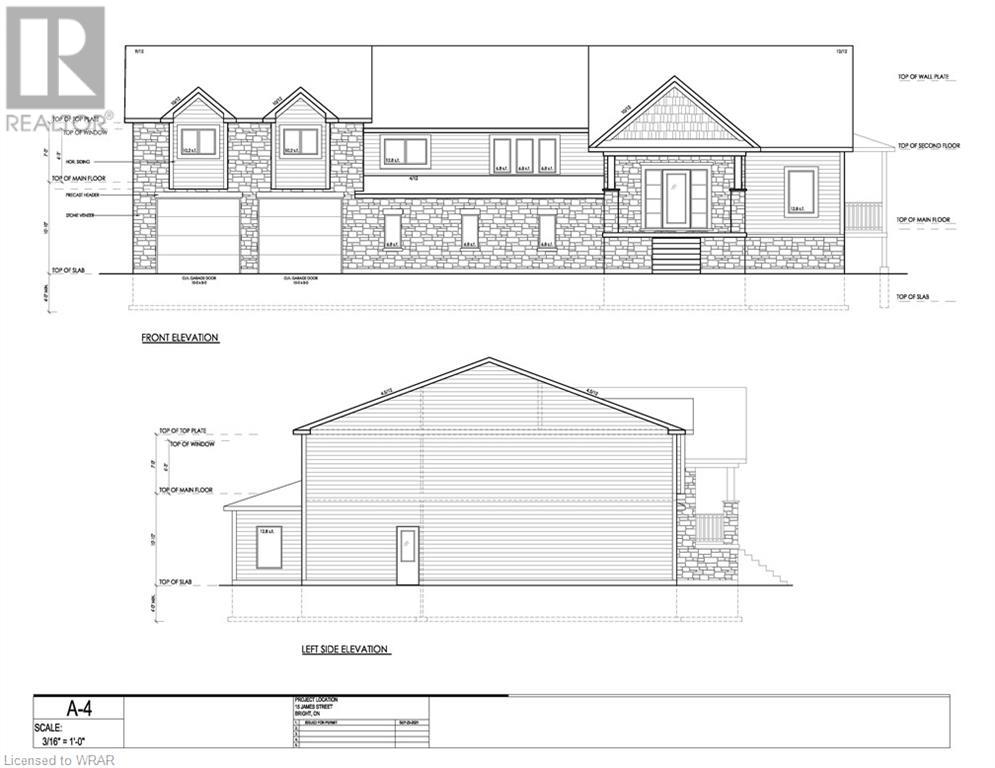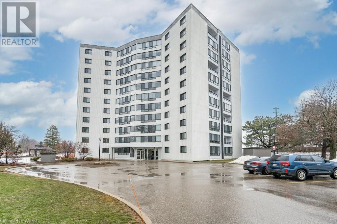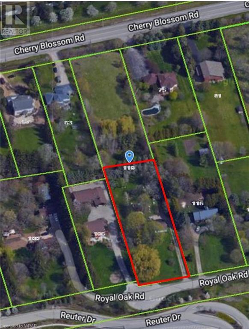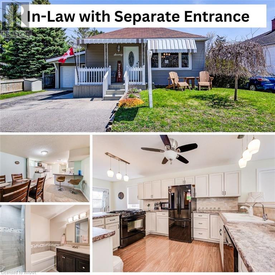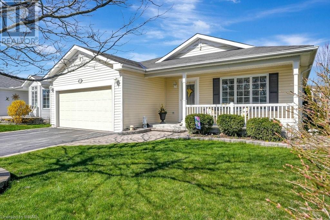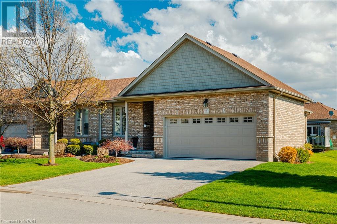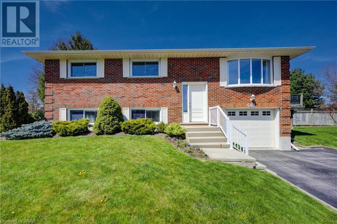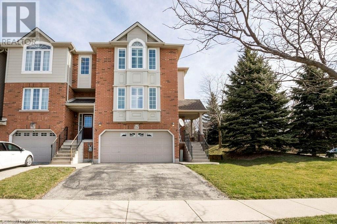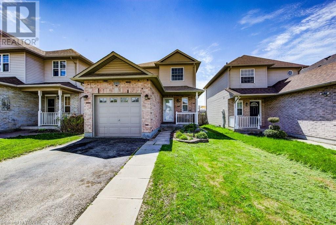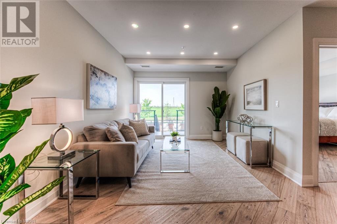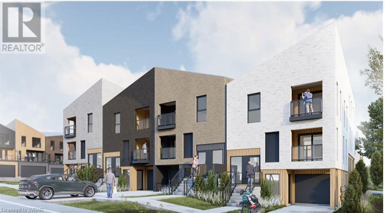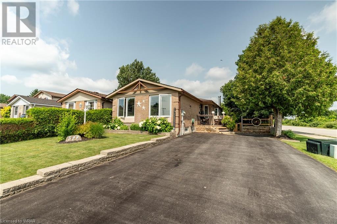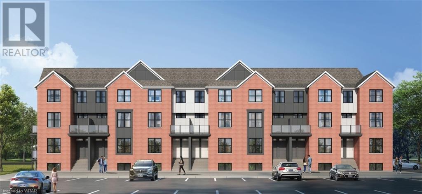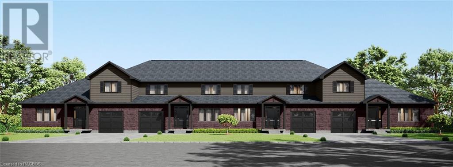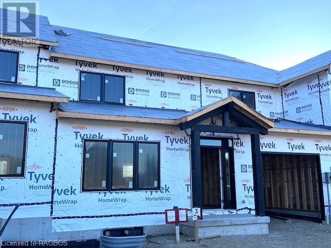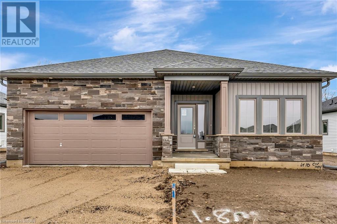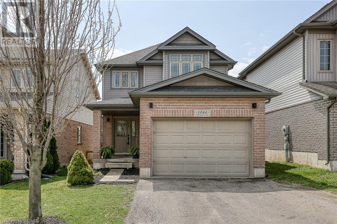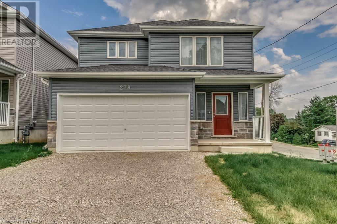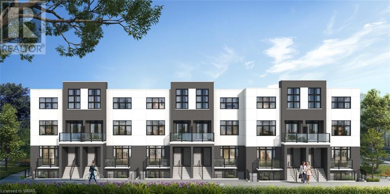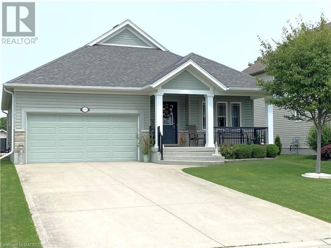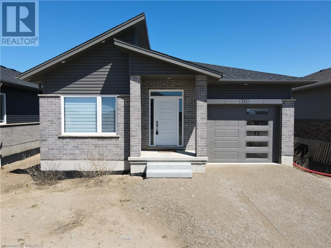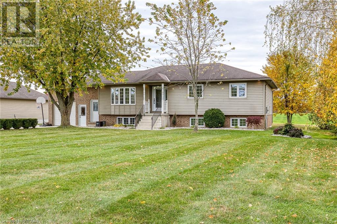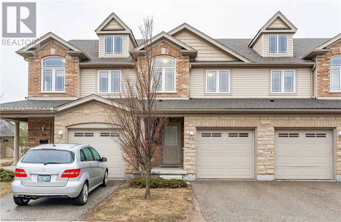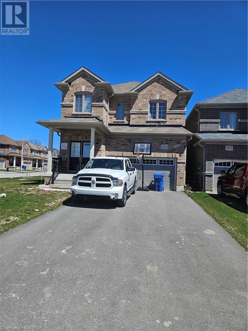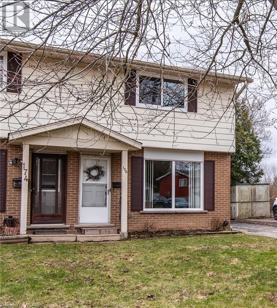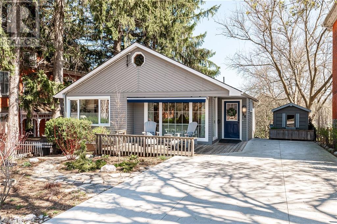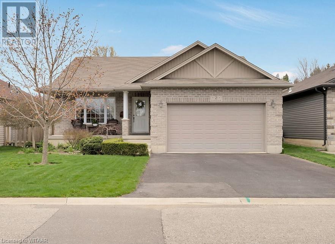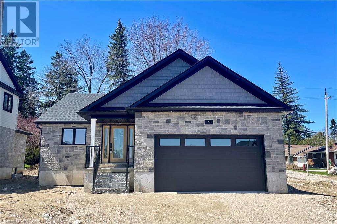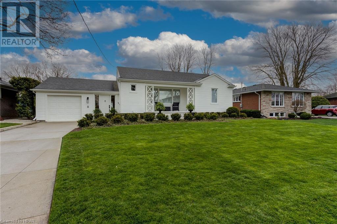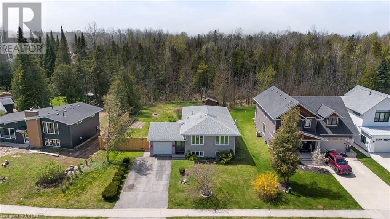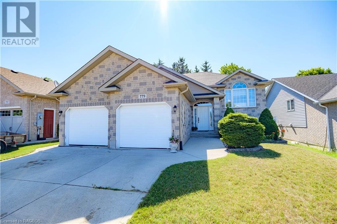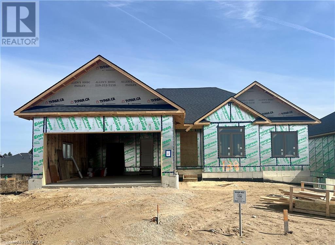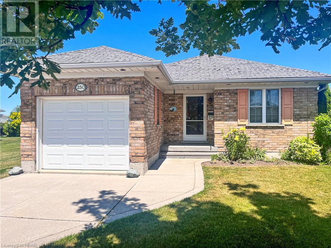EVERY CLIENT HAS A UNIQUE REAL ESTATE DREAM. AT COLDWELL BANKER PETER BENNINGER REALTY, WE AIM TO MAKE THEM ALL COME TRUE!
77 Third Line Road
Belwood, Ontario
FINANCING AVAILABLE! It is hard to beat the tranquility of relaxing on the water. From lakes and docks to beaches and boats, pools and ponds, there isn't a better way to enjoy the summer season. Getting there is the challenge - but we've found a life hack 30 minutes from the 401 and traffic free on long weekends. Access your lakeside oasis with a short drive down country back roads, and enjoy boating and swimming in the deep clear waters within a half hour of the end of your work day. Take in the exceptional views from your deck, dock or back yard beach, or the air conditioned great room overlooking it all! Friends and family will love catching sunsets and roasting marshmallows at your lakeside fire pit. Looking for a little extra (or separate) room for guests and rowdy kids? The 2022 updated bunkie is the perfect place to stick them, equipped with hydro and sleeping for 6. With plenty of beds and parking, this cottage is big enough for your extended family to gather. Just steps to Lake Belwood Golf Course, a few minutes to the amenities of Fergus and 20 minutes to Guelph. This is the ideal place to spend your summers and save the commute (and associated traffic) North. With all the current furnishings included in the sale price, this cottage is ready for you to put up your feet and pour a drink. Reach out to our team to see how you can start your cottage ownership dream today! (id:42568)
Coldwell Banker Neumann Real Estate Brokerage
302 College Avenue W Unit# 148
Guelph, Ontario
Welcome to 302 College Ave W Unit 148. This inviting 4-bedroom, 2.5-bathroom home offers an ideal blend of comfort and convenience with its fabulous location and spacious layout. Perfect for first-time buyers, anyone looking for a little extra space or investors, this townhome features a classic main floor layout, with kitchen open to both the dining area and living room. The entrance way offers a large front closet and 2-piece bathroom. Upstairs, you'll discover 3 generous bedrooms. The primary boasts a walk-in closet and access to the main 4-piece bathroom. For additional living space, the finished basement presents a versatile area, complete with a full bathroom, a large bedroom, and laundry. Through the main floor sliding glass doors, you'll enter the lush, private backyard. Hidden by greenery and fenced off to the neighbouring units. Attached to the unit and off of the driveway is a single car garage. Indulge in the amenities of this beautifully maintained complex, including a community in-ground pool and a spacious party room. Conveniently located near the University of Guelph, Stone Road Mall, and the many amenities of Guelph's south-end, residents will enjoy easy access to shopping, dining, entertainment, and more. Book your private showing today! (id:42568)
Royal LePage Royal City Realty Brokerage
164 General Drive
Kitchener, Ontario
*** OFFERS BEING REVIEWED MAY 6 *** Welcome to 164 General Drive, a charming and inviting property tucked into the desirable Bridgeport neighborhood of Kitchener. Boasting beautiful curb appeal and a beautiful backyard space, this home is a perfect blend of comfort, convenience, and style. Stepping inside, you are welcomed into a warm and inviting living space that is filled with natural light and exudes a sense of coziness and comfort. Furnace replaced (2019), new carpet on stairs and bedroom level (2024) and new Driveway (2024)! The main level of the home features a spacious living room that flows seamlessly into the dining area, making it an ideal space for entertaining friends and family or simply relaxing after a long day. The kitchen is a delight, with ample countertop space, and plenty of storage for all your culinary needs. Sliding doors off the kitchen lead to the backyard, where you will find a private oasis that is perfect for outdoor gatherings and summer BBQs! The mostly finished basement adds valuable additional living space to the home, with a large rec room that is perfect for a home theater or games room. One of the standout features of this property is its proximity to parks, trails, and the Grand River, providing endless opportunities for outdoor activities and recreation right at your doorstep. Whether you enjoy hiking, biking, or simply taking a leisurely stroll, you will find plenty of options to explore and enjoy the natural beauty of the area. Conveniently located close to major highways, this property offers easy access to transportation routes, making it a breeze to commute to work or explore all that Kitchener and the surrounding areas have to offer. Also, the home is just minutes away from a wide range of amenities, including shopping centers, restaurants, schools, and more, ensuring that everything you need is nearby. Don't miss out on this lovingly maintained home ready to welcome a new family! (id:42568)
Coldwell Banker Peter Benninger Realty
27 Kate Aitken Crescent
Beeton, Ontario
Charming Semi-Detached Bungalow in Beeton! This well-maintained home features 3 bedrooms, 1 full bath on the main floor, boasting hardwood flooring and abundant natural light throughout its spacious open floor plan. The kitchen with breakfast bar opens to an inviting living and dining area, perfect for gatherings. Downstairs offers a versatile space for dual-family living or rental income, complete with a generous bedroom, full kitchen, living room, and 4-piece bath, adding to the fully finished basement's allure. With approximately 1719 sq ft of fully finished living space, this home is in a family-friendly neighbourhood with mature trees ideal for first-time buyers and down sizers seeking comfort and convenience. (id:42568)
The Agency
100 Dayfoot Street
Beeton, Ontario
Gorgeous century farmhouse-renovated. Tremendous potential - double wide lot(severance potential) Oversized 2car garage w/loft, storage shed, chicken coop, playhouse, fenced treed private 100x107 lot, amazing decking w/built in seating. No neighbours. Naturally cool house, bright and sunny interior, high ceilings. Huge kitchen new in 2015, 2 full baths renovated in 2015/2023. 2015- 2 new windows, new exterior/interior doors, updated electric, plumbing, property graded 2019. Large rooms. Painted interior and exterior 2023. Sewers planned in next couple years then surrounding 50x100'lots will likely be developed, adding value to this property. Potential to sever this property into 2 lots and build 2 homes saving $100,000 development fee on one. (id:42568)
One Percent Realty Ltd.
124 Wilson Avenue
Tillsonburg, Ontario
Welcome to one of the most sought after Devon Model homes in the Amazing Retirement community of Hickory hills. The home features a beautiful private, picturesque, oversized Ravine lot. Your back deck will invite you to sit, relax and enjoy the many splendors, and to top it all off a rare find a double car garage. 2 Bedrooms, 3 Bathrooms, rec-room with a warm and cozy fireplace. See all the potential the home has to offer with the open concept, its just waiting for you to make it home. Try not to MISS OUT, this home is not a drive by, it is an opportunity waiting. Hickory Hills Adult Community entails a one time transfer fee of $2000 with an annual residents association fee of $385 Payable to the Hickory Hills Association. Home is being SOLD as Is where is with no warranties, due to Executors never living in the home. (id:42568)
Century 21 Heritage House Ltd Brokerage
11 Town Centre Court
Scarborough, Ontario
Welcome to urban living with a suburban twist! Nestled in Scarborough's vibrant city center, this spacious two-bedroom, two-bathroom condo offers the best of both worlds – the convenience of condo living with the comfort of a townhouse ambiance. Enjoy abundant natural light flooding through large windows, creating a bright and inviting atmosphere. Convenience is key with shopping and amenities just steps away. But the real luxury lies within the condo complex itself, boasting an array of amenities including a theater room, exercise room, steam room, sauna, hot tub, pool, games room, party room, change rooms, and a BBQ patio area. Experience the perfect blend of city convenience and suburban tranquility – schedule your viewing today! (id:42568)
Exp Realty
125 Elmwood Avenue
Cambridge, Ontario
Welcome to this beautifully maintained bungalow in Cambridge, boasting extensive updates for modern living. This 3+1 bedroom, 2 full bathroom home features a legal in-law suite in the basement with a separate side door entrance and a host of recent improvements including a freshly painted interior/exterior and newly installed assets: asphalt driveway, front and back decks, eavestrough and gutters all completed in 2020. Inside, you’ll find a renovated kitchen from 2017, and a cozy basement area with a second kitchen that was installed in 2020. Other updates include: Basement windows in 2021, updated electrical services and a water softener system from 2020. Comfort is ensured year-round with a furnace and AC system from 2015, while the roof overhead was updated in 2012. The property also includes a newly installed hot water tank and washer/dryer as of 2023. Bathrooms are fresh and modern with the main floor bathroom updated this year and featuring a Bath Fitter warranty. Additional conveniences include electricity in both the garage and a storage shed, enhancing utility and storage options. With no rental equipment, this turn-key home sits in a friendly neighborhood close to schools, shopping, and parks, making it a perfect choice for families or those seeking a peaceful retreat. (id:42568)
Exp Realty
8 Levitta Street
Flesherton, Ontario
This warm and welcoming renovated farmhouse has been beautifully modernized and updated while keeping all of the original charm and character. The hard work has already been done for you – all that’s left is to move in! Featuring an eat-in Kitchen with coffee bar, Living Room with Juliette balcony, main floor gym, spacious and restful primary bedroom with walk-in closet and no less than 3 electric fireplaces to add to the cozy atmosphere. The lovely Family Room is full of natural light and is the perfect space to relax and enjoy time with friends and family, complete with built-in shelving, in-floor heat & an attractive fireplace. A small fenced yard means minimal outdoor maintenance with patios, perennial flower beds, cedar hedge and garden shed for outdoor storage. A wonderful location for a young family or retirees, just a short walk to schools, shops, local library, & Flesherton Pond. Just 12 mins from Beaver Valley Ski Club + easy access to golf, rec facilities, new hospital and more. The popular Beaver Valley area, ski clubs, the Bruce Trail, swimming, boating & fishing are all right on your doorstep! Under 2 hrs from GTA, 90 mins from Kitchener/Waterloo, 40 mins to Collingwood/Blue Mountain. (id:42568)
Forest Hill Real Estate Inc. Brokerage
49 David Street
Wellesley, Ontario
Discover this charming custom-built semi-detached home nestled in the serene town of Wellesley, beckoning you to make it yours! Enjoy quiet mornings with a cup of coffee on the inviting front porch, overlooking the tranquil pond where swans gracefully glide. Entertain effortlessly in the bright and spacious kitchen, seamlessly connected to the open-concept living area and back deck, perfect for gatherings. Meticulously maintained, this move-in-ready home offers a perfect setting to establish new beginnings. The wide stairway takes you to three bedrooms, including a generous primary room with a convenient cheater door leading to the spacious four-piece bathroom. The basement boasts ample storage, a finished rec room, and a three-piece bathroom. If you're looking for a delightful blend of comfort and countryside living, this is it. (id:42568)
Royal LePage Royal City Realty Brokerage
15 James Street
Bright, Ontario
Discover your next investment opportunity with this partially completed multi-unit contemporary home. Located in a desirable neighborhood, this property presents a unique chance for a contractor or developer with a vision to finalize a masterpiece. With the major groundwork already laid, the right buyer has a fantastic opportunity to add personal touches and high-end finishes to create a dream home or a lucrative flip project. By taking over this project, you can significantly increase the home's value and potentially gain considerable equity upon completion. Ideal for those with the skills to execute a swift and efficient build, this home could be ready to showcase its full potential in just 3-4 months. Don't miss out on this chance to transform this property into a stunning example of modern living, reflecting your style and preferences. If you're looking to make a smart investment and fast-track your way to added equity through a rewarding project, this is the perfect opportunity for you. (id:42568)
Keller Williams Innovation Realty
250 Glenridge Drive Unit# 1106
Waterloo, Ontario
Welcome to The Glen Royal penthouse suite. Offering three spacious bedrooms and two full baths, this unit boasts a unique layout with expansive views of the city. The kitchen features maple cabinetry, black granite countertops and stainless steel appliances. The spacious and open concept living and dining room extend to an enclosed sunroom, creating a perfect space for entertaining. The primary suite offers a four piece ensuite, walk-in closet and private balcony. Enjoy cityscape views from the two balconies (one of them enclosed). Plenty of amenities available at The Glen Royal, including an indoor pool, sauna, fitness room, lounge, outdoor tennis courts, and courtyard. Located off University Ave, within minutes to HW 85 access, the universities, schools, amenities and parks and trails. (id:42568)
The Agency
110 Royal Oak Road
Cambridge, Ontario
Many options for the creative buyer. Opportunity to build you new home on 116 x 344 foot .93 Acre flat lot with mature trees. Excellent location close to Hwy 401 for commuters, close to all amenities. (id:42568)
RE/MAX Twin City Realty Inc.
70 St Clair Avenue
Kitchener, Ontario
Discover a residence that surpasses every expectation, offering an unparalleled blend of versatility & elegance. This single-family bungalow is ingeniously designed to include 2 separate living spaces, making it an ideal solution for those seeking an in-law suite 2,500 sq ft of living space. Breathtaking renovations throughout the home. Main floor features: 1 bedroom + den, full chefs kitchen on main floor, front living room & eat in kitchen. Back door off of kitchen to fully fenced yard. The Gas stove, dishwasher, fridge & microwave included. Each unit has its own washer & dryer. Lower lever unit has another 1 bedroom + den with full walk-out. The workshop has access to covered outdoor shed. This versatile workshop, boasting vaulted ceilings & awaits your personal touch to transform it into a family room, bedroom, or recreation area. Full kitchen in second unit with all appliances included. This home has 2 furnaces, 1 purchased in 2018 & the other 2015. 2 Water heaters, one is a rental, the second is owned (2024). Bright Updated windows throughout the house. This home is a must see! Move in ready home, perfect for a blended family. Parking for 3 cars. The garage is a half garage for a snowblower with a floor drain. https://unbranded.youriguide.com/70_st_clair_ave_kitchener_on/ (id:42568)
Peak Realty Ltd.
195 Glenariff Drive
Freelton, Ontario
195 Glenariff Drive is located within the peaceful community of Antrim Glen, a Parkbridge Land Lease Community geared towards seniors. This spotless 1539 square feet bungalow invites you to experience a new lifestyle of comfort and convenience without compromise. From the welcoming front porch to the private back deck, this home has been immaculately maintained and has had several updates - most notably brand new flooring, fresh paint throughout and a brand new furnace in 2024. This former model home has many updated features including granite countertops, gas fireplace, coffered ceiling and potlights, 7'10 basement ceiling height, and double car garage with inside entry. Antrim Glen is more than just a place to live; it's a lifestyle. Residents enjoy access to an array of amenities, including a community centre, heated saltwater pool, and various organized activities that foster a lively and engaging environment. Monthly fees of $979 cover property taxes and provide unlimited access to these exceptional amenities. Visit www.parkbridge.com for more information on land lease living. (id:42568)
Royal LePage Crown Realty Services
780 Anzio Road Unit# 46
Woodstock, Ontario
Welcome to this charming bungalow townhouse nestled at 780 Anzio Road, Unit 48, in the heart of Woodstock! Boasting a versatile layout across its main floor, this residence features a spacious kitchen, dining area perfect for entertaining, a cozy living room, and a serene primary bedroom alongside a convenient garage. The lower level offers additional living space with a welcoming rec room, an extra bedroom, and ample storage options. With its modern amenities, including two pristine bathrooms and a utility area, this property seamlessly blends comfort with functionality, promising an ideal haven for both relaxation and vibrant living. Discover the epitome of delightful suburban living in this wonderful abode! (id:42568)
Exp Realty
661 Erinbrook Drive
Kitchener, Ontario
Walking distance to a top rated public school and less than 5 minute walk to 3 neighbourhood parks, this is the perfect location to raise your family. The home has beautiful curb appeal, plenty of space outdoors for kids and pets to play, and has been immaculately cared for over the years making it move-in ready! The main floor boasts plenty of large windows making your main living areas welcoming and bright. The cozy living room comes with an elevated view overlooking the park and opens to the dining area with walk-out to the raised deck. From here you'll find the kitchen with plenty of counter and cupboard storage and enough space to have a few cooks in the kitchen. Down the hall are the 3 good sized bedrooms and 4pc bathroom. The lower level is fully finished to include a large rec room with electric fireplace, another full bathroom, plenty of storage room and access to the single car garage. This home sits in a quiet family-friendly neighbourhood while still just being a short drive to all day-to-day ammenities and easy access to major highways. (id:42568)
Royal LePage Crown Realty Services
354 Dearborn Boulevard
Waterloo, Ontario
LOCATION, LOCATION, LOCATION! Welcome to 354 Dearborn Boulevard, Waterloo. Close to Conestoga Mall, Uptown Waterloo, universities, and the expressway, providing easy access to amenities and transportation. Crafted by Kenmore Homes, renowned for quality craftsmanship, this bright freehold end-unit (no condo fees) features two bedrooms PLUS a bonus loft. The versatile loft space is situated at the top of the stairs, currently configured as a spacious home office. Whether you dream of a third bedroom, a home gym, or a creative studio, the loft can easily be transformed to suit your evolving needs. The living area features a beautiful gas fireplace, creating a warm and inviting atmosphere. The balcony off the dining area is perfect for enjoying morning coffee or evening relaxation. The finished walk-out lower level adds extra living space and versatility to the home. It's worth noting that this was a model home and has been meticulously cared for by its original owners, reflecting pride of ownership and attention to detail. With a DOUBLE car garage, parking is ample and convenient. Whether you're looking for a comfortable retreat or a place to entertain, this property offers both functionality and charm. (id:42568)
RE/MAX Real Estate Centre Inc.
245 Hilltop Drive
Ayr, Ontario
Just listed! Gorgeous family home backing onto water in a beautiful Ayr neighbourhood. Welcome to your new home at 245 Hilltop Drive. Located conveniently near Hwy 401 and major amenities, this home is also within the sought-after Cedar Creek School District. Natural light fills this open living space creating a warm and inviting atmosphere in the home. The kitchen features new appliances and white cabinetry and looks out onto a large backyard with fenced yard, a shed, a BBQ gas line and a gazebo where you can enjoy warm summer evenings. 3 spacious bedrooms with closet space and large windows with a 4-piece bath are located upstairs while the fully finished basement offers space for a rec room and an additional 3-pc bath. So what are you waiting for? Book your showing today! New appliances - Fridge (2021) Washer, Dishwasher (2023) (id:42568)
Keller Williams Innovation Realty
247 Grey Silo Road Unit# 104
Waterloo, Ontario
Experience serene condo living amidst picturesque countryside landscapes! Envision the mesmerizing sight of the sunset casting its golden hues over sprawling farm fields while you unwind with your favorite beverage, either on your balcony or your expansive 298 sqft private patio. For an even more breathtaking vista, ascend to the trendy rooftop terrace, featuring two gas fireplaces, a pergola, and stylish dining and lounge furniture, complemented by a gas BBQ for al fresco dining. Whether entertaining guests with the stunning views or immersing yourself in a tranquil reading session, this unit offers the coveted 'BIRCH' model, boasting a split-bedroom layout ensuring privacy, with each bedroom having its own full bath. The primary bedroom is equipped with two closets, while the guest bedroom features a spacious walk-in closet. Enhanced with upgraded engineered white oak hardwood flooring throughout (except for ceramic tile in the bathrooms), the spacious kitchen is a delight with its upgraded cabinets, pot drawers, built-in microwave cabinet, and stainless Kitchenaid appliances. Your convenience is further ensured with an owned underground parking spot conveniently located in front of the generously sized owned storage unit, offering easy access to the elevator. Additionally, a bonus second outdoor parking spot is owned and situated adjacent to the front entrance. Enjoy the proximity to recreational activities such as golfing at Grey Silo Golf Club, exploring the Walter Bean Trail, dining at nearby restaurants, accessing services, and indulging in the amenities of the new Eastside Branch of WPL and RIM Park Recreation Facility & Sports Fields, all just steps away. Whether you're inclined to play pickleball, dine out, or take a leisurely stroll with Fido along the nearby trail, this location offers the perfect blend of tranquility and urban convenience. Experience the allure of countryside living without sacrificing the amenities of city life. (id:42568)
Royal LePage Wolle Realty
102 Thackeray Way
Harriston, Ontario
**BUILDER'S BONUS!!! OFFERING $10,000 TOWARDS UPGRADES PLUS A 6-PIECE APPLIANCE PACKAGE!!! LIMITED TIME ONLY** THE WOODGATE A Finoro Homes built 2 storey brand new home with an open concept design is a modern take on family living that offers a comfortable inviting space for the whole family. Unlike your traditional floor plans, this home is only semi-attached at the garage wall for additional noise reduction and privacy. The exterior of the home features clean lines and a mix of materials such as brick, stone, and wood. The facade is complemented by large windows and a welcoming entrance with a covered porch and modern garage door. The ground floor boasts 9' ceilings a generous open-plan living, dining, and kitchen area. The walls are painted in a neutral, modern color palette to create a bright and airy atmosphere. The flooring is hardwood adding warmth and elegance to the space which compliments the stone topped kitchen counters and modern lighting package. The kitchen is a functional with clean lined cabinetry and a large center island with a breakfast bar overhang. A stylish staircase leads to the second floor where you will unwind in your primary bedroom suite complete with large windows, a walk-in closet, and ensuite bathroom featuring fully tiled walk in shower with glass door. Two additional bedrooms, each with ample closet space, share a well-appointed full bathroom with modern fixtures and finishes.**Ask for a full list of incredible features and inclusions! Additional $$$ builder incentives available for a limited time only! Photos and floor plans are artist concepts only and may not be exactly as shown. (id:42568)
Exp Realty
Exp Realty (Team Branch)
702 Benninger Drive Unit# C019
Kitchener, Ontario
2 YEARS FREE CONDO FEE. The BECKETT - ENERGY STAR END Townhouse with SINGLE GARAGE built by ACTIVA. This home has so much to offer: Primary Bedroom with an ensuite bathroom & balcony, second bedroom & another full bathroom, Open Concept Kitchen & Great Room with another balcony. REC ROOM on main floor, that could be used as a 3rd bedroom, office or media room. Some of the features include: quartz counter tops in the kitchen, 5 APPLAINCES, Laminate flooring throughout the main floor, Ceramic tile in bathrooms and foyer, Duradeck balconies with aluminum and glass railing, 1GB internet with Rogers in a condo fee and so much more. Perfect location close to Hwy 8, the Sunrise Centre and Boardwalk. With many walking trails this new neighborhood will have a perfect balance of suburban life nestled with mature forest. Visit https://activa.ca/community/trussler-west-kitchener/ for more details and give us a call to discuss all the options and FIRST TIME HOME BUYERS DEPOSIT PROGRAM. Sales Centre located at 62 Nathalie Street in Kitchener, opened Mon-Wed 4-7pm and Sat & Sun 1- 5pm. Choose your own occupancy date up to July 30, 2024 3D images are here Beckett >> https://youtu.be/yAlAyRWqLuw (id:42568)
RE/MAX Real Estate Centre Inc.
Peak Realty Ltd.
399 Strathallan Street
Fergus, Ontario
This affordable Bungalow is a must see! Offering 2+1 bedrooms, 2 bathrooms, minutes to local attractions such as The Elora Gorge and The Grandriver Raceway. This meticulously maintained bungalow sits on a 40 foot corner lot and boasts numerous updates. The main floor features hardwood floors, gorgeous new windows (2022), a dining room with a feature wall, electric fireplace and is perfect for family dinners. The large windows and new potlights (2022) provides ample light and compliments the living room nicely. Enjoy morning coffee at your Galley-Kitchen Island, or curl up with a good book in your cozy sunroom. You will find two spacious bedrooms on the mainfloor, and a great size 4-piece bathroom completes the main floor. Take the party downstairs, to your finished basement! This recrooms features newer luxury laminate flooring (2021), a relic bar that will take you back in time, and a mini-fridge to keep your drinks cold! Family or guests coming over? No problem! There's a bonus third bedroom in the basement with brand new carpet (2023), and a convenient 2-piece powder room with updated vanity (2021). Downstairs also includes a spacious laundry room with a handy workbench, gas forced air furnace, plus a water softener hookup already there. There's more! Step outside to your beautifully landscaped, fully fenced yard, ideal for the kids or your furry friend. The stylish concrete patio is the perfect space for unwinding with friends and family. Take advantage of the large shed for your toys and tools. Did we mention there's parking in your driveway for up to 6 cars?! Only 25 mins outside of Guelph, ON. This cute home is close to it all, schools, parks, groceries and more! Additional updates include; new window blinds throughout, new furnace (2024), new front and back doors (2023), new fence (2022), Driveway (2021), light fixtures (2022). New sump pump (April 2024). The electrical has been updated (April 2024). This home is turn-key, just move in and enjoy! (id:42568)
Century 21 Heritage House Ltd.
31 Mill Street Unit# 2
Kitchener, Ontario
VIVA–THE BRIGHTEST ADDITION TO DOWNTOWN KITCHENER. In this exclusive community located on Mill Street near downtown Kitchener, life at Viva offers residents the perfect blend of nature, neighbourhood & nightlife. Step outside your doors at Viva and hit the Iron Horse Trail. Walk, run, bike, and stroll through connections to parks and open spaces, on and off-road cycling routes, the iON LRT systems, downtown Kitchener and several neighbourhoods. Victoria Park is also just steps away, with scenic surroundings, play and exercise equipment, a splash pad, and winter skating. Nestled in a professionally landscaped exterior, these modern stacked townhomes are finely crafted with unique layouts. The Agave end model with a bumpout boasts a bright open concept main floor layout with 2 walkouts– ideal for entertaining including the kitchen with a breakfast bar, quartz countertops, ceramic and luxury vinyl plank flooring throughout, stainless steel appliances, and more. Offering 1229 sqft including 2 bedrooms and 1.5 bathrooms. Thrive in the heart of Kitchener where you can easily grab your favourite latte Uptown, catch up on errands, or head to your yoga class in the park. Relish in the best of both worlds with a bright and vibrant lifestyle in downtown Kitchener, while enjoying the quiet and calm of a mature neighbourhood. ONLY 10% DEPOSIT. CLOSING DECEMBER 2025. (id:42568)
RE/MAX Twin City Faisal Susiwala Realty
31 Mill Street Unit# 24
Kitchener, Ontario
VIVA–THE BRIGHTEST ADDITION TO DOWNTOWN KITCHENER. In this exclusive community located on Mill Street near downtown Kitchener, life at Viva offers residents the perfect blend of nature, neighbourhood & nightlife. Step outside your doors at Viva and hit the Iron Horse Trail. Walk, run, bike, and stroll through connections to parks and open spaces, on and off-road cycling routes, the iON LRT systems, downtown Kitchener and several neighbourhoods. Victoria Park is also just steps away, with scenic surroundings, play and exercise equipment, a splash pad, and winter skating. Nestled in a professionally landscaped exterior, these modern stacked townhomes are finely crafted with unique layouts. The Agave end model with a bumpout boasts a bright open concept main floor layout with 2 walkouts– ideal for entertaining including the kitchen with a breakfast bar, quartz countertops, ceramic and luxury vinyl plank flooring throughout, stainless steel appliances, and more. Offering 1229 sqft including 2 bedrooms and 1.5 bathrooms. Thrive in the heart of Kitchener where you can easily grab your favourite latte Uptown, catch up on errands, or head to your yoga class in the park. Relish in the best of both worlds with a bright and vibrant lifestyle in downtown Kitchener, while enjoying the quiet and calm of a mature neighbourhood. ONLY 10% DEPOSIT. CLOSING DECEMBER 2025. (id:42568)
RE/MAX Twin City Faisal Susiwala Realty
8 Golf Links Road Unit# 2
Kincardine, Ontario
If you are looking to downsize , this may not be a good fit for you. This new Bradstones home will feature 2036 sq.ft above ground with 3 bedrooms and 2.5 baths. You will also enjoy a full 1078 sq.ft. basement to finish or just for storage of all the possessions you don't want to let go. These upscale homes will contain all the expected amenities Bradstones Construction has made standard plus much more. The high efficiency natural gas furnace and an on-demand hot water heater (owned) combined with the upgraded insulation package will noticeably reduce your energy consumption costs. You will enjoy the added features like 9 ft. ceilings, quartz counter tops, BBQ gas connection , slow close cabinets and dual flush toilets. Ask for your copy of all the features on the Schedule A Finishing and Material Specifications. The full Tarion home warranty protection is included . These homes will be registered as a vacant land condominium where residents will share in the cost of the common roadways and infrastructure but still have exclusive ownership of their land and building. Buyer selections on finishing materials may be available if not ordered or installed by builder. Call now to get the best selection. Some photos are Artist Rendering, final product may differ (id:42568)
RE/MAX Land Exchange Ltd Brokerage (Kincardine)
8 Golf Links Road Unit# 3
Kincardine, Ontario
Bradstones Construction is offering a $10,000 Early Bird Offer to the 1st two buyers to kick off this new exciting development. These upscale homes will contain all the expected amenities plus much more. The high efficiency natural gas furnace and an on-demand hot water heater (owned) combined with the upgraded insulation package will noticeably reduce your energy consumption costs. You will enjoy the added features like 9 ft. ceilings, quartz counter tops, BBQ gas connection, slow close cabinets and dual flush toilets. Ask for your copy of all the features on the Schedule A finishing and material specifications. Full Tarion home warranty protection is included. Buyer selections on finishing materials may be available if not already ordered and installed by builder. This is a vacant land condominium with a $180 per month fee to cover common amenities. Buyers will have full free hold ownership of their lot and home. Call now to get the best selection. Some photos are Artist Rendering, final product may differ. (id:42568)
RE/MAX Land Exchange Ltd Brokerage (Kincardine)
144 Ellen Street
Atwood, Ontario
Welcome to 144 Ellen St, nestled in the vibrant Atwood Station Community! The Arthur model offers an ideal layout for both entertaining and everyday living, ensuring smooth transitions between spaces. Upon entering, you'll be greeted by soaring 9’ ceilings that impart a sense of openness and sophistication. Engineered hardwood floors flow seamlessly throughout the foyer, great room, kitchen, and dining areas, imbuing the home with warmth and refinement. The bright, open-concept design amplifies natural light, enhancing the spacious and welcoming atmosphere. With three ample bedrooms, including a primary suite with its own ensuite featuring a modern walk-in glass shower, this home provides a cozy retreat for both residents and guests. Boasting 1602 square feet of living space, this residence strikes the perfect balance between functionality and elegance. Step outside onto the covered deck off the kitchen, offering an ideal spot to savor your morning coffee or unwind at day's end. Don't let the chance slip by to make this brand-new luxury home built by Reid's Heritage Homes your own. Contact us today to schedule a viewing and discover the epitome of contemporary living! (id:42568)
RE/MAX Twin City Realty Inc. Brokerage-2
1044 Marquette Drive
Woodstock, Ontario
Welcome to this stunning two-storey home in South Woodstock, conveniently located near Highway 401, the hospital, parks, and schools. The upper level boasts three bedrooms, including a primary suite with a walk-in closet and an ensuite featuring a corner tub and a separate shower. An additional full bathroom serves the other two bedrooms. On the main floor, enjoy an open-concept design with a large kitchen equipped with a central island, cherry-toned cabinetry, and under-cabinet lighting. The kitchen seamlessly connects to the living room and dining area, both with elegant hardwood floors. A sliding door from the dining area leads to an upper deck, perfect for morning coffee. This level also features a powder room and convenient access to the 1.5-car garage. The walk-out basement opens to a poured concrete patio in the fully fenced backyard, providing ample space for relaxation and entertainment. This move in ready home is ideal for those seeking a blend of comfort and location convenience in South Woodstock. (id:42568)
Century 21 Heritage House Ltd Brokerage
238 Kensington Avenue
Ingersoll, Ontario
*Professional Home Inspection Report Available* Built in 2017 by Hogg Construction, this 2 storey home offers families everything and more! Recently refreshed and is move in ready. Situated on a large corner lot in a desirable neighborhood, the main floor boasts of an open concept living room, guest bathroom, modern kitchen, dining area, spacious mudroom with access to the garage, and a large pantry closet. The kitchen includes an island and a Pot & Pan drawer. Other upgrades include pot lights, flooring, air conditioning and an air exchanger. The upstairs offers 3 bedrooms, 2 full bathrooms and a conveniently spacious washer and dryer room. The large master bedroom includes an ensuite bathroom and a generous walk-in closet. The lower level is unfinished and includes an additional separate entrance from the garage, a rough-in for a 4th bathroom, and big egress sized windows. There's potential for more bedrooms, duplex or in-law suite. (id:42568)
Century 21 Heritage House Ltd Brokerage
31 Mill Street Unit# 25
Kitchener, Ontario
VIVA–THE BRIGHTEST ADDITION TO DOWNTOWN KITCHENER. In this exclusive community located on Mill Street near downtown Kitchener, life at Viva offers residents the perfect blend of nature, neighbourhood & nightlife. Step outside your doors at Viva and hit the Iron Horse Trail. Walk, run, bike, and stroll through connections to parks and open spaces, on and off-road cycling routes, the iON LRT systems, downtown Kitchener and several neighbourhoods. Victoria Park is also just steps away, with scenic surroundings, play and exercise equipment, a splash pad, and winter skating. Nestled in a professionally landscaped exterior, these modern stacked townhomes are finely crafted with unique layouts. The Palm end model boasts an open-concept main floor layout – ideal for entertaining including the kitchen with a breakfast bar, quartz countertops, ceramic and luxury vinyl plank flooring throughout, stainless steel appliances, and more. Offering 1294 sqft of living space including 3 bedrooms, 2.5 bathrooms, a balcony, and a patio. Thrive in the heart of Kitchener where you can easily grab your favourite latte Uptown, catch up on errands, or head to your yoga class in the park. Relish in the best of both worlds with a bright and vibrant lifestyle in downtown Kitchener, while enjoying the quiet and calm of a mature neighbourhood. ONLY 10% DEPOSIT. CLOSING DECEMBER 2025. (id:42568)
RE/MAX Twin City Faisal Susiwala Realty
31 Mill Street Unit# 93
Kitchener, Ontario
VIVA–THE BRIGHTEST ADDITION TO DOWNTOWN KITCHENER. In this exclusive community located on Mill Street near downtown Kitchener, life at Viva offers residents the perfect blend of nature, neighbourhood & nightlife. Step outside your doors at Viva and hit the Iron Horse Trail. Walk, run, bike, and stroll through connections to parks and open spaces, on and off-road cycling routes, the iON LRT systems, downtown Kitchener and several neighbourhoods. Victoria Park is also just steps away, with scenic surroundings, play and exercise equipment, a splash pad, and winter skating. Nestled in a professionally landscaped exterior, these modern stacked townhomes are finely crafted with unique layouts. The Palm end model boasts an open-concept main floor layout – ideal for entertaining including the kitchen with a breakfast bar, quartz countertops, ceramic and luxury vinyl plank flooring throughout, stainless steel appliances, and more. Offering 1294 sqft of living space including 3 bedrooms, 2.5 bathrooms, a balcony, and a patio. Thrive in the heart of Kitchener where you can easily grab your favourite latte Uptown, catch up on errands, or head to your yoga class in the park. Relish in the best of both worlds with a bright and vibrant lifestyle in downtown Kitchener, while enjoying the quiet and calm of a mature neighbourhood. ONLY 10% DEPOSIT. CLOSING DECEMBER 2025. (id:42568)
RE/MAX Twin City Faisal Susiwala Realty
873 Sumpton Street
Port Elgin, Ontario
Nestled in a highly sought-after tranquil neighborhood, this charming 3-bedroom, 2 1/2-bathroom bungalow embodies comfort and convenience. Boasting an array of desirable features, including an irrigation system with sandpoint, a natural gas furnace with AC and humidistat unit, and the added convenience of main-level laundry, this home is designed to enhance your everyday living experience. The spacious garage, oversized at 18'2 x 19'8, offers ample storage space and parking convenience. Meanwhile, the main level showcases elegant tile and hardwood flooring, adding a touch of sophistication to the living spaces. With its exceptional amenities and prime location, this property is sure to attract keen interest. Don't miss out on the opportunity to make this your dream home. Schedule your appointment today before it's gone! 2023 Utility Costs: Westario Power/Hydro $1207.56, Enbridge/Gas $1108.50, Reliance $472.96, Water/Sewer $1076.66. (id:42568)
Sutton-Huron Shores Realty Inc. Brokerage
313 Mary Rose Avenue
Port Elgin, Ontario
Welcome to this 3 bedroom/2 bath bungalow located in the Summerside neighbourhood. This Walker Built bungalow, merely a year old and never before lived in, awaits its fortunate new owner. This charming home boasts three bedrooms along with a full bathroom and an four piece ensuite on the main floor, offering both comfort and convenience. Hardwood floors cover the the main level, including the living/dining area and kitchen, as well as all three bedrooms, creating a seamless open-concept layout that's perfect for modern living. The inviting dark maple kitchen cabinets, complete with a peninsula, are tailor-made for entertaining guests. The patio doors off the dining area lead into your backyard oasis. Conveniently situated in the Summerside neighbourhood, this home is surrounded by scenic trails, parks, and a variety of shopping destinations, ensuring that every need is within easy reach. Don't miss out on the opportunity to make this almost-new house your own! This home is perfect for families, first time home buyers or anyone downsizing. Walker Homes will be pouring the driveway and doing the sod this spring/summer. (id:42568)
RE/MAX Land Exchange Ltd Brokerage (Pe)
53341 Calton Line
Malahide, Ontario
Step into a harmonious blend of comfort and modern elegance with this stunning 5-bedroom, 3-bathroom home, boasting 2,756 square feet of beautifully appointed living space. Set in a serene location that's just a stone's throw from Aylmer and a quick drive to Tillsonburg, this home is perfectly positioned for both tranquility and convenience. Recently renovated top-to-bottom, the heart of the home is its open-concept kitchen, a culinary dream featuring a generous island, ample storage, and the latest finishes, all updated in 2022. The adjoining dining area opens onto a spacious upper deck constructed in 2021, perfect for alfresco dining and overlooking a lush yard backed by picturesque farmland vistas. The main level offers streamlined living with on-the-spot laundry and abundant leisure space, while the lower level unveils a vast rec room, rough-in plumbing for a kitchenette, and potential for an in-law suite complete with a walk-out to a concrete patio. Updates such as new exterior steel doors and a refreshed A/C system in 2023 ensure a home that's ready for your future without the worry of immediate repairs. Experience summers as they are meant to be, relaxing on the deck with the tranquil backdrop of nature's beauty. This is more than a house; it's a sanctuary to call your own. For those seeking elegance, comfort, and the peace of the countryside, look no further. (id:42568)
RE/MAX Tri-County Realty Inc Brokerage
86 Lambeth Way
Guelph, Ontario
Welcome to 86 Lambeth Way, a lovely 3 bedroom, 3 bathroom, townhome that is tucked away in a private enclave in the Pineridge/ Westminster Woods neighbourhood. The basement is fully finished and there is a garage for one accompanied with driveway parking for one. This home offers so much. As you enter the property, you will notice the charming front porch and as you step through the front door there is a front hall closet and a powder room nicely tucked away. Upon walking through to the back of the home; the kitchen opens into the living room. The living room is generous in size and offers views into the private backyard. There are green views out both the windows and the door leading into the backyard. Upstairs hosts three bedrooms. The primary is large and has a walk in closet. The other two bedrooms are both of good size and have their own closets. The bathroom is a 4piece and there is a laundry closet accompanying this level. The basement offers a finished space and a three piece bathroom. This finished space offers flexible space; perhaps it would make a great bedroom or another living area. If you are looking for a turnkey condo that is in a lovely neighbourhood and close to Guelph’s south end, the University and easily accessible to the 401; be sure to book your private viewing of this great home. (id:42568)
Coldwell Banker Neumann Real Estate Brokerage
183 Seeley Avenue
Southgate, Ontario
Built in 2021 this corner lot home has ample living space, including 4 bedrooms & 3 bathrooms & basement development potential. Located in Dundalk, the property is close to everything the town has to offer. Take a bike ride, walk the kids to school & enjoy the small town feel. (id:42568)
RE/MAX Land Exchange Ltd Brokerage (Hanover)
3 Elmwood Avenue
Grand Bend, Ontario
Welcome to the beautiful beach town of Grand Bend on the shores of Lake Huron. This cottage is in a prime location and within walking distance to everything you need to enjoy your time at the lake. Pride of ownership shows all through out this lovely 2 bedroom cottage. Several updates have been done, such as new siding in 2023, new windows, deck, doors and gas furnace in 2014. Full bathroom reno in 2019 and new basement floor in 2022. Some of the windows on the main floor have recently been tinted to add extra privacy for you and your family. The backyard is simply perfect for enjoying those lazy summer evenings or entertaining family and friends. All you have to do is move in and enjoy. (id:42568)
Kempston & Werth Realty Ltd.
176 Pinedale Drive
Kitchener, Ontario
Discover your dream home at 176 Pinedale Drive, a beautifully updated residence nestled in a great location in Kitchener, Ontario. This charming house offers a seamless integration of comfort, style, and convenience, making it an ideal haven for a wide array of homebuyers. Boasting three cozy bedrooms and two bathrooms, this property has been extensively updated and promises ample space for relaxation and rejuvenation. The heart of the home features a newly renovated kitchen, complete with stunning quartz countertops and quality appliances that are included to ensure a hassle-free move. The new windows ( 2024)fill the space with natural light, highlighting the fresh flooring and chic Decora outlets and switches, creating an inviting atmosphere throughout. New forced air gas furnace and central air conditioning - March/2024. Designed with your convenience in mind, the lower level of this house expands your living space, featuring an office/den and a three-piece bathroom—perfect for remote work or an additional entertainment area. Numerous pot lights and some new flooring enhance the modern feel of the home. One of the most captivating features of this property is its fenced backyard that backs onto inviting green space, offering privacy and a picturesque setting for outdoor activities or simply enjoying nature's tranquility. This home doesn’t just provide a beautiful living space; its location in a friendly neighborhood near schools, shopping, expressways, and most amenities ensures that everything you need is within easy reach. The exterior boasts aluminum soffits, fascia, and eaves, reflecting the quality and care that have gone into maintaining this property. Experience the blend of modern updates and unbeatable location at 176 Pinedale Drive, where every detail has been considered for your comfort and convenience. Welcome to your new home, where life’s moments await. (id:42568)
RE/MAX Twin City Realty Inc.
94 Daly Avenue
Stratford, Ontario
A great house in a fantastic location. Your perfect opportunity to enjoy all the best Stratford has to offer. Steps from Stratford’s energetic core and smartly renovated this mid-century bungalow offers a rarely found in this location, one floor, carefree lifestyle. It’s move in ready with updated mechanics, kitchen, baths, windows and décor so you can spend your weekends patio hopping and shop browsing, not renovating. The fully finished lower level, with walkout, is great space when friends or family come to visit. There is even some bonus space in the finished attic. Enjoy a sunset glass of wine on your front porch or morning coffee on the deck off your primary bedroom overlooking your backyard oasis and the 'Central Flats' onto the Avon River. The main floor is fully accessible. This is exactly what you have been waiting for. See https://www.streetsofstratford.ca/daly-avenue for more info on this historic part of Stratford. (id:42568)
Home And Company Real Estate Corp Brokerage
2 Scourfield Drive N
Ingersoll, Ontario
Discover the charm of this pristine 2+2 bedroom all-brick bungalow, boasting a landscaped, fully fenced private backyard with a garden shed and an awning-covered sundeck—perfect for relaxing and savoring the evening sunsets and fresh air. Enjoy the morning sunrises from the covered front porch, which welcomes visitors into a spacious, open-plan living room and dining-kitchen area, complete with a counter bar for entertaining. The basement offers a large family room and two additional bedrooms, ready for your personal touch to complete in your desired style. The two-car garage, featuring a workbench, is perfect for the DIY enthusiast, with convenient inside entry through the laundry room. Visit this wonderful home today! (id:42568)
Sutton Group Select Realty Inc Brokerage
1 Westfield Street
Walkerton, Ontario
Modern bungalow in new Walkerton subdivision! 3 Bedrooms and 3 full bathrooms among the 1400 sq ft main level and fully finished basement. Master provides ensuite with tiled glass shower, as well as a walk-in closet with built in organizers. Open concept kitchen/dining/living space offers walkout from patio doors to a 10 x 12 pressure treated deck. Kitchen offers quartz countertops, island, and all appliances included. Complete main level living with your laundry just across the hall from your master bedroom. Aside from the bed and bath, the lower level offers a large L shaped rec room, mechanical room, and storage room, as well as a walk-up to the 2 car garage. Home comes with sodded yard, paved driveway, and 7 year Tarion Warranty! (id:42568)
Keller Williams Realty Centres
1 Churchill Dr S
Listowel, Ontario
Retirement at its best! Two bedroom bungalow in Listowels most mature and Quietest subdivision. New kitchen cupboards, appliances, engineered hickory hardwood floors, breezeway has insulated floor and walls. There have been so many updates to the home, which include windows, rewiring, new bedroom carpets and breezeway carpets are one year old. There are new window treatments, restored front porch, new exterior lighting and exterior painted. The basement has been spray foamed and newly landscaped front and back. There is a large deck out back for entertaining. Work is all done so just move in and put your feet up in this great neighborhood. Call your REALTOR® today, you don't want to miss out on this one! (id:42568)
Royal LePage Don Hamilton Real Estate Brokerage (Listowel)
64 Ottawa Avenue
Southampton, Ontario
Completely renovated top to bottom! Gorgeous raised bungalow on a quiet street in one of Southampton's most sought after neighborhoods. Chippawa Hill is on the edge of town and this lovely property is a 700 meter walk to the beautiful natural beaches with public accesses off Eckford Drive. This raised bungalow sits on a large 80 X 150' lot and backs onto a forest. The entrance leads into a large foyer with a double closet, access to the garage and backyard. The upper level has beautiful engineered hardwood floors throughout. Large picture windows facing east let is the morning sunlight and the gorgeous kitchen has stainless steel appliances, gas stove, and a centre island with quartz countertops. There are 3 good sized main floor bedrooms with the master bedroom having a semi-ensuite. The pretty and bright 4-piece bathroom has jet soaker tub. The lower level is fully finished with a rec room, games room area, office with a French door, 2 additional bedrooms, a 3-piece bathroom and laundry/utility room. This back yard is partially fenced (2023) and has a patio great for afternoon and early evening sun. Roof (2017), Furnace and A/C (2020), Hot water on-demand (2020), Renos to Kitchen, bathrooms, basement, etc. (2020-2024). (id:42568)
Wilfred Mcintee & Co Ltd Brokerage (Southampton)
107 Westra Drive Unit# 58
Guelph, Ontario
For more info on this property, please click the Brochure button below. Welcome to this gorgeous Condo Townhouse end unit in the serene West Willow Woods neighborhood of Guelph. This 4 year old townhouse boasts 1,850 square feet of living space with many features you will be sure to love! The ground floor includes two closets, a rec room, utility room and a laundry closet. There is also an entrance into the single car garage. The main floor has a large open concept kitchen, breakfast and living/dining room areas featuring hardwood flooring, quartz countertops, and beautiful oak finished cupboards. The space also features a 2-piece washroom, 5 windows, and a sliding glass door that leads to a covered balcony. On the second floor you will find the two bedrooms, both with hardwood floors and both boasting 4-piece ensuite bathrooms. The large primary bedroom also features a large walk-in closet and yet another sliding glass door and balcony. The second bedroom has a large double door closet and two windows with beautiful west looking views. Up on the top floor, first there is an ideal space for an office or reading area. Continue around the corner and out the door where you will find a 140 square foot roof top terrace with two open sides that give you the best south & west facing views in the entire complex. Upgrades include $4,000 in elegant rechargeable power shades (with remotes) on all windows and sliding doors, $7,000 in quartz countertops, $9,000 in hardwood floors on the main and second floors, $2,500 in ceramic flooring in the rec room and terrace hallway, and $2,700 in ceramic wall tile in both ensuite bathrooms. Beautifully maintained one of a kind! (id:42568)
Easy List Realty
779 Reynolds Drive
Kincardine, Ontario
Centrally located 3+1 bedroom Raised Bungalow located in Kincardine. Close proximity to schools, Davidson Centre, church's, and walking distance to downtown, and beach. Home features an open concept plan connecting kitchen, dining and living room. Main level hardwood throughout is in pristine condition. The main level also features 3 bedrooms and 4 piece bath with cheater ensuite. The lower level includes a large bright family room with gas fire place, 3 piece bath and bedroom, spacious utility room with walkup to the 2 car garage. Back yard entry from the main level patio doors opens to a raised deck. Back yard privacy comes from large trees across the back. This is an ideal family home central to all amenities. (id:42568)
Royal LePage Exchange Realty Co. Brokerage (Kin)
138 Devinwood Avenue
Walkerton, Ontario
Introducing a brand-new walk-out bungalow situated in the charming town of Walkerton. This spacious 3 bedroom, 2-bathroom home is nestled in the desirable Walker West Estates on the west side of Walkerton. The layout comprises 3 bedrooms on the main floor and with the possibility of an additional 1 in the walk-out basement. Enjoy the finest features, including sleek quartz countertops, convenient main floor laundry, luxurious vinyl plank flooring, a generously sized future recreation room, and a rear covered deck for outdoor relaxation. The package also includes a double concrete driveway and a fully sodded and landscaped yard, ensuring your new home is move-in ready. The home will be ready in the summer of 2024. Purchase now to have the opportunity to select some of the finishes. House is currently for sale without basement finished but can be completely finished for approximately $60,000.00. Rooms will be framed and wired. Home covered under the Tarion Warranty program for added peace of mind. Don't miss this opportunity – call today for more details and make this beautiful new home your own. (id:42568)
Wilfred Mcintee & Co Ltd Brokerage (Walkerton)
250 Bethune Crescent
Goderich, Ontario
WELCOME TO SOUTHCOVE LAKEFRONT COMMUNITY! The ultimate in retirement living along the shores of Lake Huron in Goderich, ON. This brick bungalow features 1-car att'd garage w/ concrete drive, main floor laundry, gleaming hardwood floors, solid hardwood interior doors and trim, large primary bedroom with 4pc ensuite & walk in closet. The open concept kitchen, dining, livingroom, and 4-season sunroom are ideal for entertaining. View of lake from the cozy and bright sunroom area. Lower level is fully finished and includes an extra bedroom, large family room & games area, 4pc bath, cold room, storage & hobby rooms. Association fee is 141.25 monthly which includes all grass cutting, snow removal to your door, and use of the beautiful recreation hall/community centre. Short walk to sunset views and beach access. A must see property (id:42568)
K.j. Talbot Realty Inc Brokerage








