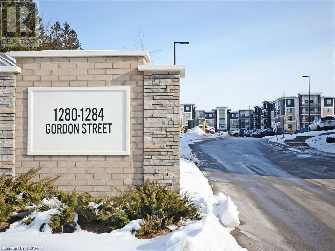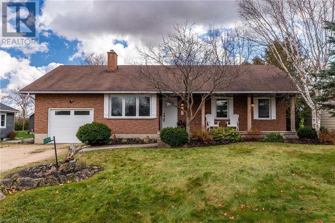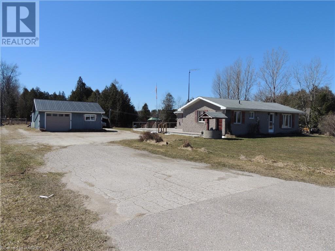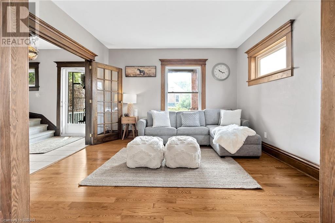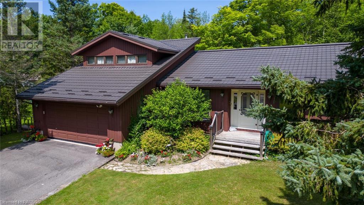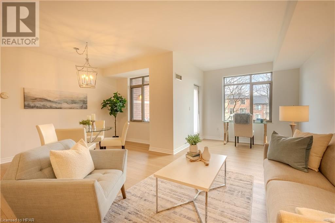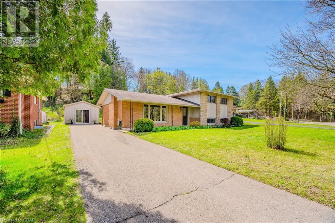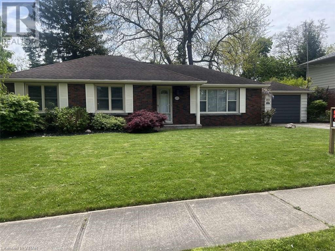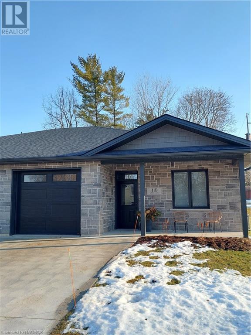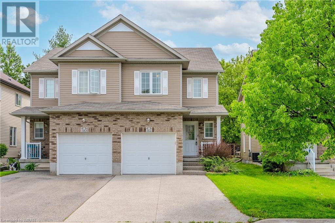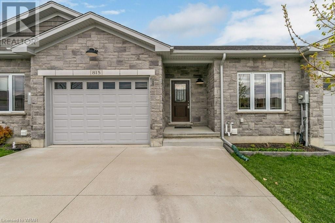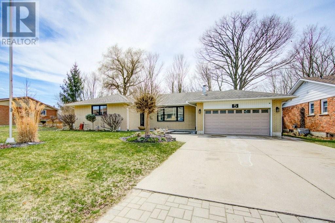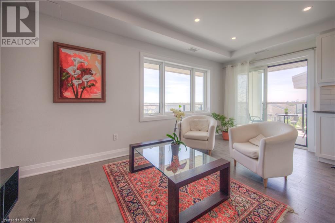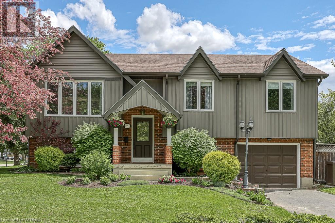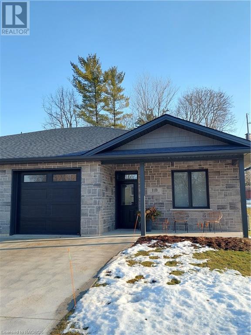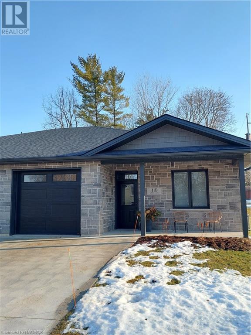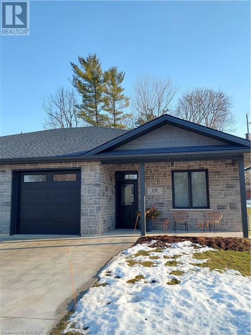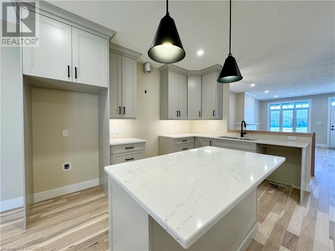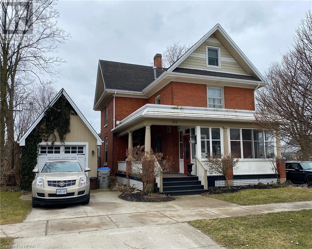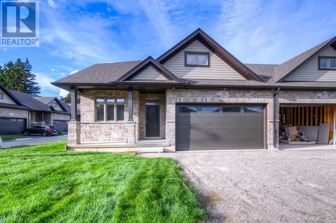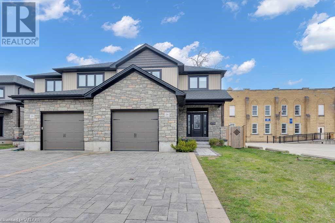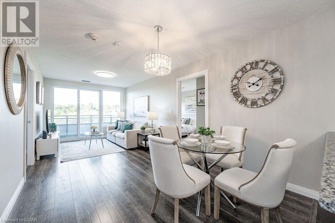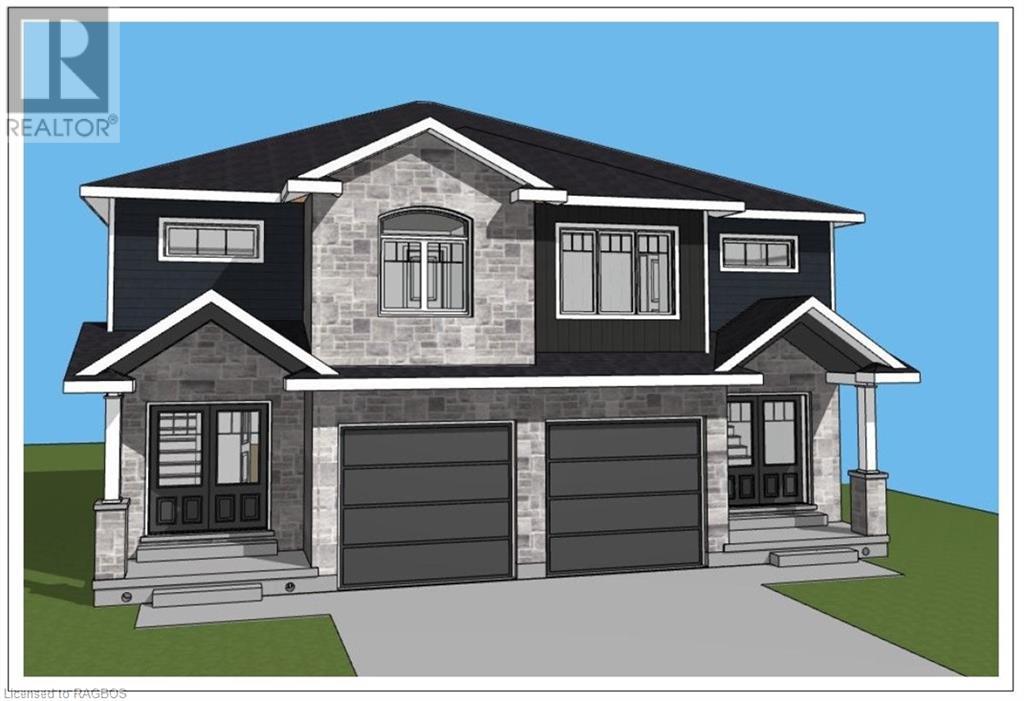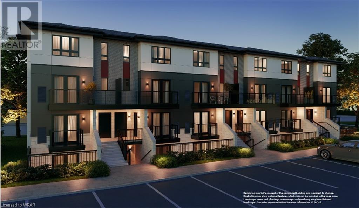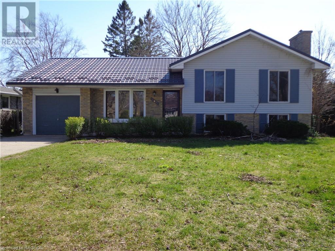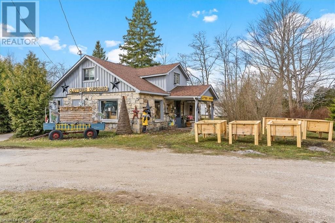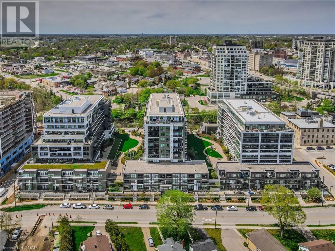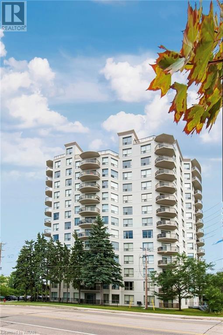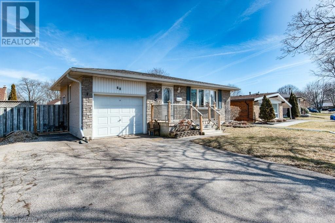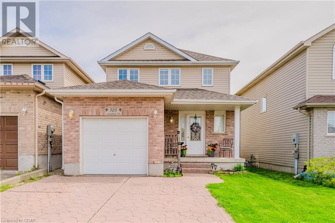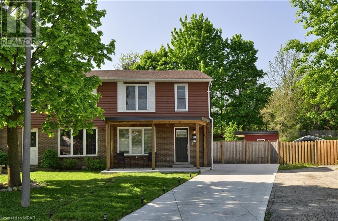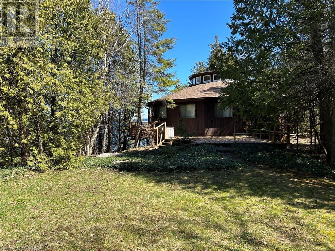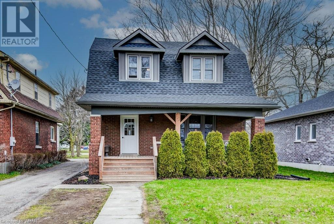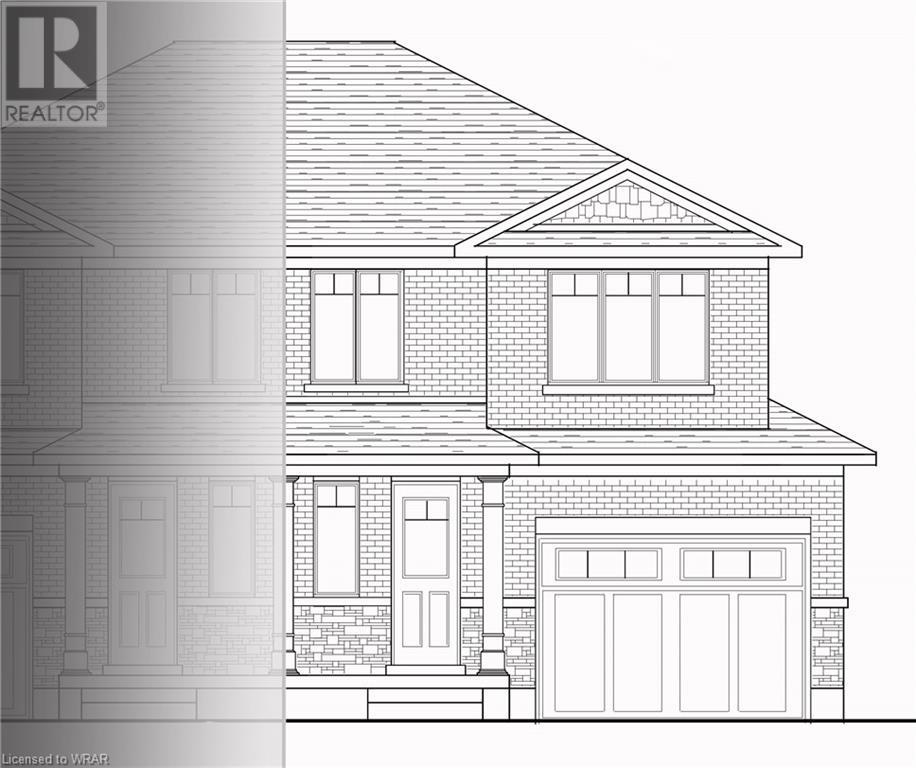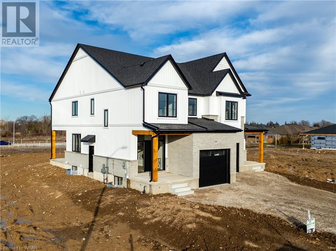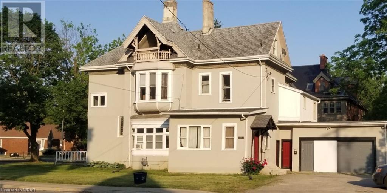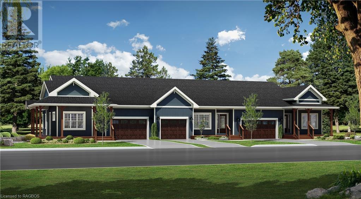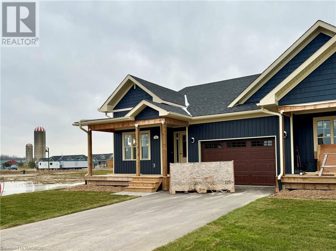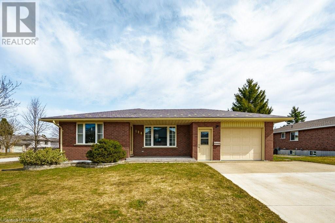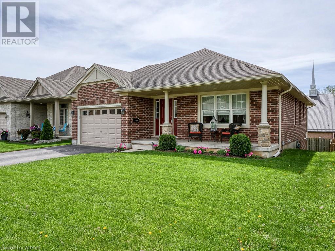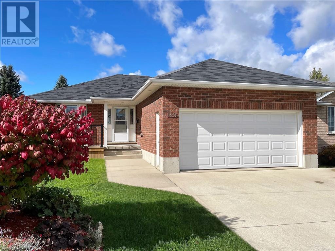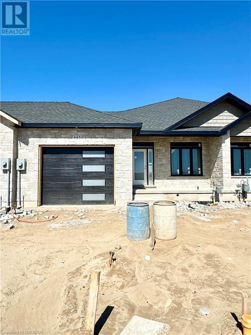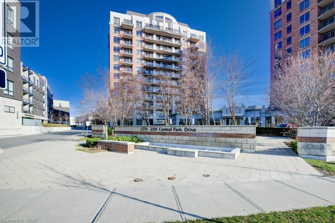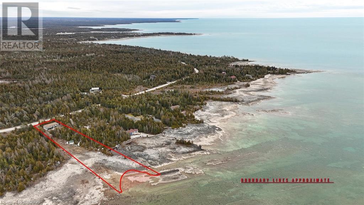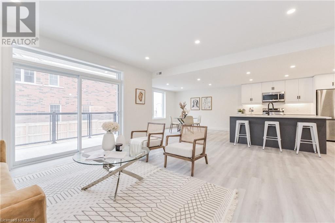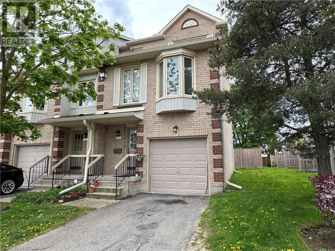EVERY CLIENT HAS A UNIQUE REAL ESTATE DREAM. AT COLDWELL BANKER PETER BENNINGER REALTY, WE AIM TO MAKE THEM ALL COME TRUE!
1284 Gordon Street Unit# 112
Guelph, Ontario
Four bedroom and Four bathroom condo available for sale in a prime south end location of Guelph! This property is located right on Gordon Street which makes it a dream for commuters or University of Guelph parents to have their kids live in and rent out the rest of the rooms! The interior features a well sized kitchen with stone countertops and stainless steel appliances, a well sized living room with an attached open balcony that is a big enough size to comfortably fit a table and some chairs. The balcony also looks out into greenspace instead of the parking lot which is a great bonus! Each of the four bedrooms comes with a full bathroom as well making this unit very ideal for either students or a family! Located just a short walk or drive to many amenities such as groceries, gyms, parks, schools, restaurants, banks, the University of Guelph campus, and much more! Please note some pictures in the listing have been digitally staged. (id:42568)
Realty Executives Edge Inc
130 John Street
Feversham, Ontario
Welcome to 130 John Street! This charming 3-bedroom, 1.5-bathroom bungalow in the small village of Feversham has the touch of true craftsmanship. With its desirable location and numerous features, this property offers a wonderful opportunity for comfortable living. As you step inside, you'll immediately notice the attention to detail that comes with the newly renovated interiors. The kitchen features beautiful quartz countertops with soft-close cabinets, providing ample space for meal preparation and easy access to the barbeque on the new deck in the backyard. This home also includes a newly finished basement with a beautiful built in entertainment wall, an attached garage, and a spacious backyard with a bonus storage shed. This property offers a peaceful and tight-knit community feel located between an arena and a baseball diamond with a park - while still being within 25 min of Collingwood and the Blue Mountains. Recent renovations include Decks 2020, kitchen/windows/floors 2021, A/C 2022, and Basement in 2023. Don't miss out on the opportunity to make this house your home and enjoy the peace of mind and comfortability of having all these new features. (id:42568)
Century 21 In-Studio Realty Inc.
774074 Highway 10
Grey Highlands, Ontario
Brick bungalow on the edge of Flesherton on just under 1 acre. Spacious living areas with lots of light, three bedrooms, a full bath, 2 piece bath and laundry room on the main level. Three entrances to the home including a mudroom with closet. Log cabin inspired family room on the lower level with bar area. Good-sized deck area overlooking the yard. Detached garage 20x24 and 2 sea cans. Septic at front of home. Economical utilities with largest winter bill $275 for everything, including some garage use. (id:42568)
Royal LePage Rcr Realty Brokerage (Flesherton)
318 Church Street S
Cambridge, Ontario
Discover the perfect blend of vintage charm and modern updates in this beautifully preserved period home, ideally situated near the heart of downtown. The house boasts newly installed shingles, original doors, trim, and rich wood flooring. The attic has been recently transformed into a versatile space that can serve as a family room, home office, or luxurious master bedroom. Enjoy outdoor living with a spacious front porch and a second-floor balcony—ideal for hosting gatherings or simply relaxing. This home offers more than four bedrooms, featuring a basement equipped with a bedroom, three-piece bathroom, and laundry area that could potentially be converted into an in-law suite. Move-in ready, this home retains its historical allure while offering ample opportunity for adding your personal touches. The enclosed backyard includes a large deck and a hobby shed that can function as a workshop or additional storage space. Conveniently located near Highway 401, downtown amenities, and bus routes, this home is perfect for anyone eager to be close to the excitement of city life. Contact us today to schedule a viewing and see how this home blends historical elegance with contemporary living (id:42568)
Revel Realty Inc.
35 Avele Road
South Bruce Peninsula, Ontario
Welcome to this inviting residence that exudes character and offers a tranquil retreat and is located close to both Wiarton and Sauble Beach less than a 20 minute drive to both. Nestled on a spacious lot, on a quiet dead-end road, this nicely appointed house presents a wonderful opportunity for those seeking a comfortable home with ample outdoor space. With an attached double car garage, a 12' by 10' bunkie, a gazebo, a 10' by 25' shed of more storage, and an adjacent lot included, this property is ready for you. The home features 3 bedrooms, open concept living, kitchen and dining. With Pella Windows throughout, updated propane furnace, septic system was replaced, Hy-Grade Metal Roof, this home has been well maintained. The kitchen has beautiful oak cupboards and lots of them. Adjacent to the kitchen is a cozy breakfast nook / dining room, where you can savor your morning coffee while overlooking the serene landscape. The upper level of the house is home to an additional third bedroom / sleeping loft, and a three-piece bathroom. However, it is the outdoor space that truly sets this property apart. Large side and rear yard deck with private fenced area for your fury friends. A standout feature of this property is the bunkie, a delightful separate structure that offers versatile options. Whether you envision it as a guest cottage, a home office, or a creative studio, this additional space provides endless potential. Don't miss the chance to own this enchanting property with its beautiful outdoor living space, a versatile bunkie, a captivating gazebo, and an additional, severed, neighbouring lot for additional privacy. Another great feature is the proximity to the famous Red Bay Beach. Great for kids with shallow sandy beach, park, and a dock for deeper water swimming and within walking distance from the house. It’s all right here! Arrange a viewing today with your Realtor and let your imagination run wild with the endless possibilities this home presents. (id:42568)
RE/MAX Grey Bruce Realty Inc Brokerage (Wiarton)
400 Romeo Street N Unit# 212
Stratford, Ontario
Chic and inviting! This stunning 2 bedroom, 2 bathroom condo offers a perfect blend of contemporary design and comfort, located in one of Stratford's most desirable condo buildings. Featuring a spacious open-concept layout that seamlessly integrates the kitchen, living, and dining areas, this unit is move-in ready, having recently been updated with light fixtures, flooring throughout, fresh paint, and new s/s appliances in the kitchen. Imagine enjoying your morning coffee at the breakfast bar or unwinding after a long day on the private patio. The master bedroom boasts a whirlpool bathtub in the en-suite and a walk-in closet offering plenty of storage space. The second bedroom is equally spacious and bright, with easy access to the second bathroom. Convenience is key with parking located next to the elevator, making grocery trips and daily commutes a breeze. Residents of Stratford Terraces also enjoy access to a party room, fireplace lounge, and fitness room. Don't miss out on this fantastic opportunity for turn-key living in one of the most desirable locations in Stratford. Schedule your showing today and experience urban living at its finest! (id:42568)
Streetcity Realty Inc.
37 Warren Road
Simcoe, Ontario
Wonderfully and impeccably updated side-split on a large private lot! Rarely does such a lovely home come available in such a secluded yet central spot in town! Nearly a third of an acre with wide open parkland across the street, enjoy court living outdoors and a host of special features indoors including in-floor heating in both bathrooms and the basement allowing in-law potential, both bathrooms are brand new and beautiful, main floor hardwood floors are gleamingly restored, exterior siding and soffit have not yet seen winter, and counter-tops are sparkling new. Freshly painted, newly trimmed, and move-in ready, imagine yourself with this as your daily hideaway, whether watching storms roll in for the covered porch or designing your private oasis in the blank canvas of the secluded backyard. Add to that the freshly sided and insulated garage which has been functioning as a personal gym or the copious crawlspace for more dry storage than you could have dreamed, this classic side-split in a prime location is the kind of home you can love for many years. (id:42568)
Keller Williams Home Group Realty
6274 Sheldon Street
Niagara Falls, Ontario
For more info on this property, please click the Brochure button below. Charming home with 74' wide lot x 100' deep backing onto greenspace, making this feel like a very deep lot. Updated flooring done throughout this home with neutral colours making this home ready to move in. All appliances are included in this home along with the newer owned hot water tank. Three gas fireplaces in this home make it an extremely warm atmosphere (primary/living room/basement). Double patio doors leading to flagstone patio and beautiful backyard. Primary bedroom offers gas fireplace with his and hers closets with sitting area and California shutters (also offered in 2nd bedroom). Basement features huge rec-room with 3rd bedroom and gas fireplace and 3 piece bathroom. Large laundry/workshop also featured in this well laid out space. Detached garage has plenty of space to park and storage and leads to back yard. Back yard is fully fenced and includes custom storage shed with plenty of space and character. Inground sprinkler system. (id:42568)
Easy List Realty
28 Mercedes Crescent
Kincardine, Ontario
Discover the epitome of serene living with these six exquisite freehold townhomes nestled in the prestigious Golf Sands Subdivision. Embrace the luxury of no condo fees and relish in the allure of being one floor. unit. Situated adjacent to the picturesque Kincardine Golf and Country Club and mere steps away from a pristine sand beach, each townhome offers unparalleled convenience and elegance. Indulge in the convenience of single-floor living with over 1345 square feet of meticulously crafted space. Experience the seamless flow of open-concept living and dining areas, complemented by a spacious kitchen featuring a large pantry and 9-foot ceilings. Unwind in two generously sized bedrooms and revel in the opulence of two full bathrooms boasting acrylic tubs, showers, and quartz countertops. Enjoy the convenience of an attached garage, complete with an automatic opener, and a meticulously landscaped front yard adorned with lush shrubs. Relax on the charming front porch or retreat to the covered rear deck, perfect for enjoying tranquil moments outdoors. Experience ultimate comfort with in-floor heating and ductless air conditioning, ensuring year-round comfort. With thoughtful features such as a concrete driveway, topsoil, sod/hydroseed, and designer Permacon Stone exterior finishing, each townhome exudes timeless elegance and quality craftsmanship. Rest assured with the peace of mind provided by a full Tarion warranty. Don't miss your opportunity to secure your dream home today. *All photos are for illustrative purposes only. (id:42568)
Royal LePage Exchange Realty Co. Brokerage (Kin)
312 Tagge Crescent
Kitchener, Ontario
Presenting 312 Tagge Crescent. 3 Bedroom, 2.5 bathroom Semi Detached in desirable Bridgeport. Situated on a quiet, family friendly crescent. Great curb appeal with stamped concrete driveway.One car garage with a desirable and convenient inside entry. You can easily park 3 vehicles here. Steps away from public transit. Extremely convenient access to the expressway makes this location a commuter's dream! Location, Location, Location. Prime location in sought after Bridgeport offers fantastic amenities close by, everything you need is convenient. Comfort and functionality come together with this open concept main floor offering sit up kitchen island, under cabinet lighting, upgraded sink faucet and built in RO drinking water filter. The glass sliding door opens to the stamped concrete patio with BBQ gas hook up and fully fenced yard making it ideal for children and pets. This home features Hunter Douglas Blinds throughout and lots of storage space to meet the needs of your family. All 3 Bedrooms upstairs have large windows and large closets offering ample storage. The oversized linen closet is ideal to meet the needs of your growing family. You will find two full bathrooms upstairs, the main family bathroom as well as a completely private ensuite bathroom. Retreat to your private escape. Getting ready in the mornings is a breeze, no more fighting over bathrooms! Your new master bedroom will be your private sanctuary with your oversized DREAM walk in closet featuring built in storage, large window with Hunter Douglas Blinds, lighting feature etc. Indulge your fantasies with the closet of your dreams! The basement awaits your personal touches with endless possibilities. Completely move in ready and immediate occupancy can be accommodated. This is the opportunity you have been waiting for, act fast and don't miss your chance to have your own Semi Detached in desirable Bridgeport! (id:42568)
RE/MAX Twin City Realty Inc.
815 Baker Avenue South Avenue S
Listowel, Ontario
Welcome to 815 Baker Avenue South in Listowel. With beautiful curb appeal, this middle unit townhome offers up to four car parking in the driveway and has no sidewalk to maintain in the winter. With over 1300 sq ft of above grade living area, the open concept layout creates a spacious and comfortable living space, perfect for entertaining and everyday living. The main floor features main floor laundry, two bedrooms, two full bathrooms and an open concept living space making it ideal for those looking for one floor living. The basement is fully finished with another bedroom, full bathroom and spacious rec room and ample storage. Step outside to the backyard and you'll find a deck overlooking the street, providing a perfect view for those who enjoy people watching. This townhouse is low-maintenance lifestyle without compromising on comfort and style. Don't miss the opportunity to make this townhouse your new home. Contact your agent today to schedule a showing. (id:42568)
Keller Williams Innovation Realty
5 Eleanor Court
Tillsonburg, Ontario
Welcome to this remarkable home nestled in a FANTASTIC LOCATION on a serene court, offering the perfect blend of tranquility and sophistication with its stunning ravine backdrop. Step into the rear yard oasis and behold the breathtaking views of the ravine and pond from the custom-designed multi-level deck complete with illuminated steps. As you explore, admire the contoured flagstone walkways and stone features leading to a path descending into the ravine area. Inside, an inviting open concept living area awaits, boasting hardwood floors and heated ceramic floors for added comfort. The gourmet kitchen is a chef's dream, featuring custom cherry cabinetry. Entertain in style with the truly unique wet bar setup in the basement complete with a walkout into the backyard or exit through the basement into the heated garage. Notable upgrades include: appliances (2021), front and rear sliding doors (2021), new rented tankless hot water tank (2024), windows (2021) With so much more to discover, this home is a must-see to fully appreciate its beauty and amenities. Don't miss out on the opportunity to make this exquisite property yours! Schedule a viewing today. (id:42568)
Shaw Realty Group Inc.
249 Grey Silo Rd Road Unit# 402
Waterloo, Ontario
Luxurious condominium located at Grey Silo Gate in Waterloo’s sought after Carriage Crossing neighborhood. Sure to impress, This corner unit boasts an impressive array of upgrades including engineered hardwood floors, ceramic tile bathrooms, quartz countertops in the kitchen and bathrooms and very spacious 2 bedrooms, 2 full bathrooms, is one of the largest floor plan in the building. Lovely east exposure 131 sq ft glass railings balcony. Open concept kitchen/living room. Carpet free. The classic white kitchen features an abundance of cabinet and counter-top space, and comes with stainless steel appliances. Large & bright primary bedroom featuring a large walk-in closet and an en-suite full bathroom with step-in glass shower. Four story building with elevator. Entertain family and friends on the huge rooftop terrace. One underground parking and a large locker. The locker is conveniently located in front of the parking space. Amazing location close to Uptown Waterloo's fantastic restaurants, shopping, Conestoga Mall, RIM Park - the city's largest recreational center, the Universities and has easy access to the expressway. (id:42568)
RE/MAX Twin City Realty Inc.
29 Finlayson Drive
Thamesford, Ontario
Prime Location & Priced to Please! Step into the heart of village charm in this striking 3+1 bedroom, 2 bath raised ranch, perfectly positioned in a peaceful and sought-after south Thamesford crescent. Located a stone’s throw from: parks, arena, skate park, the river walk and other trails, dog park and new daycare center, this property is a prime choice for families. The expansive corner lot is 118' wide x 86' deep. The home features a beautifully updated exterior and mature landscaping, making a captivating first impression! An inviting covered porch leads you into a bright, move-in-ready space. The open-concept main floor shines with fresh neutral décor and luxury vinyl plank flooring (2020) extends seamlessly throughout. The living room is bathed in natural light flowing through oversized windows. The cheerful, well-appointed kitchen is perfect for meal preps with crisp off-white cabinetry, extensive storage options, breakfast bar & like-new stainless steel appliances (2022). The dining area is a family hub and features patio doors to a private deck: you're all ready for BBQs, alfresco dining and hanging out. Check out the 3 sizable bedrooms including a primary which easily accommodates a king-size bed. Head down to the lower level where high ceilings and oversized windows create an airy, light filled space. The 4th bedroom/office could also be used for storage. There's a convenient laundry/3-pce bathroom combo, a utility room & direct indoor access off the garage. The family room. fit for multimedia & play features a custom built-in desk. The side yard's above-ground pool and playground promise endless fun. 24' deep garage! Siding eaves/fascia (2018-19). Parking for 5 in the double drive! Consider customizing as desired by enclosing the front porch, expanding the garage, or adding a shed/shop. Quick, easy 401 access & minutes to Ingersoll, Woodstock, & London. Call your realtor & book a showing at 29 Finlayson. You'll fall in love with this move-in-ready home! (id:42568)
Royal LePage Triland Realty Brokerage
29 Mercedes Crescent
Kincardine, Ontario
Discover the epitome of serene living with these six exquisite freehold townhomes nestled in the prestigious Golf Sands Subdivision. Embrace the luxury of no condo fees and relish in the allure of being one floor. unit. Situated adjacent to the picturesque Kincardine Golf and Country Club and mere steps away from a pristine sand beach, each townhome offers unparalleled convenience and elegance. Indulge in the convenience of single-floor living with over 1345 square feet of meticulously crafted space. Experience the seamless flow of open-concept living and dining areas, complemented by a spacious kitchen featuring a large pantry and 9-foot ceilings. Unwind in two generously sized bedrooms and revel in the opulence of two full bathrooms boasting acrylic tubs, showers, and quartz countertops. Enjoy the convenience of an attached garage, complete with an automatic opener, and a meticulously landscaped front yard adorned with lush shrubs. Relax on the charming front porch or retreat to the covered rear deck, perfect for enjoying tranquil moments outdoors. Experience ultimate comfort with in-floor heating and ductless air conditioning, ensuring year-round comfort. With thoughtful features such as a concrete driveway, topsoil, sod/hydroseed, and designer Permacon Stone exterior finishing, each townhome exudes timeless elegance and quality craftsmanship. Rest assured with the peace of mind provided by a full Tarion warranty. Don't miss your opportunity to secure your dream home today. *All photos are for illustrative purposes only. (id:42568)
Royal LePage Exchange Realty Co. Brokerage (Kin)
30 Mercedes Crescent
Kincardine, Ontario
Discover the epitome of serene living with these six exquisite freehold townhomes nestled in the prestigious Golf Sands Subdivision. Embrace the luxury of no condo fees and relish in the allure of being one floor. unit. Situated adjacent to the picturesque Kincardine Golf and Country Club and mere steps away from a pristine sand beach, each townhome offers unparalleled convenience and elegance. Indulge in the convenience of single-floor living with over 1345 square feet of meticulously crafted space. Experience the seamless flow of open-concept living and dining areas, complemented by a spacious kitchen featuring a large pantry and 9-foot ceilings. Unwind in two generously sized bedrooms and revel in the opulence of two full bathrooms boasting acrylic tubs, showers, and quartz countertops. Enjoy the convenience of an attached garage, complete with an automatic opener, and a meticulously landscaped front yard adorned with lush shrubs. Relax on the charming front porch or retreat to the covered rear deck, perfect for enjoying tranquil moments outdoors. Experience ultimate comfort with in-floor heating and ductless air conditioning, ensuring year-round comfort. With thoughtful features such as a concrete driveway, topsoil, sod/hydroseed, and designer Permacon Stone exterior finishing, each townhome exudes timeless elegance and quality craftsmanship. Rest assured with the peace of mind provided by a full Tarion warranty. Don't miss your opportunity to secure your dream home today. *All photos are for illustrative purposes only. (id:42568)
Royal LePage Exchange Realty Co. Brokerage (Kin)
31 Mercedes Crescent
Kincardine, Ontario
Discover the epitome of serene living with these six exquisite freehold townhomes nestled in the prestigious Golf Sands Subdivision. Embrace the luxury of no condo fees and relish in the allure of being one floor. unit. Situated adjacent to the picturesque Kincardine Golf and Country Club and mere steps away from a pristine sand beach, each townhome offers unparalleled convenience and elegance. Indulge in the convenience of single-floor living with over 1345 square feet of meticulously crafted space. Experience the seamless flow of open-concept living and dining areas, complemented by a spacious kitchen featuring a large pantry and 9-foot ceilings. Unwind in two generously sized bedrooms and revel in the opulence of two full bathrooms boasting acrylic tubs, showers, and quartz countertops. Enjoy the convenience of an attached garage, complete with an automatic opener, and a meticulously landscaped front yard adorned with lush shrubs. Relax on the charming front porch or retreat to the covered rear deck, perfect for enjoying tranquil moments outdoors. Experience ultimate comfort with in-floor heating and ductless air conditioning, ensuring year-round comfort. With thoughtful features such as a concrete driveway, topsoil, sod/hydroseed, and designer Permacon Stone exterior finishing, each townhome exudes timeless elegance and quality craftsmanship. Rest assured with the peace of mind provided by a full Tarion warranty. Don't miss your opportunity to secure your dream home today. *All photos are for illustrative purposes only. (id:42568)
Royal LePage Exchange Realty Co. Brokerage (Kin)
15 Nyah Court
Tiverton, Ontario
Welcome to your new sanctuary! Nestled in the heart of Tiverton, this stunning freehold bungalow townhome offers a blend of comfort, convenience, and contemporary living. Boasting a unique layout with the primary bedroom conveniently situated on the main floor, this residence is designed to cater to your every need. Step inside and be greeted by the warmth of the main floor, with easy accessibility and comfort. Say goodbye to stairs and embrace the convenience of single-level living. The basement is there and finished when your guests arrive but everything you need is on the main floor. Descend to the lower level and uncover even more living space, including two spacious bedrooms that offer plenty of privacy. Whether it's accommodating guests, setting up a home office, or creating a cozy retreat, the possibilities are endless. A walkout from the basement leads directly to the backyard, seamlessly blending indoor and outdoor living. HST is included in the list price provided the Buyer qualifies for the rebate and assigns it to the Builder on closing. 6 Appliances are included in the asking price. (id:42568)
RE/MAX Land Exchange Ltd Brokerage (Pe)
172 St David Street
Goderich, Ontario
Classic red brick Victorian home located on an oversized lot in “The Prettiest Town in Canada!” This spacious 7-bedroom home offers an abundance of character and charm you can’t find in modern construction! From the moment you step up to the enchanting wrap around front porch you will know this home offers the charm you’ve been looking for. There is open and enclosed space for every occasion. The spacious front foyer leads into a formal dining room and living room with antique fireplace. The kitchen has seen impressive recent updates and offers newer quality appliances and some amazing built-in original cabinets. At the back of the home is a cozy den with a large window overlooking the private backyard and pool! There’s also a 2pc bath on the main level. The second level features 4 bedrooms and a 4pc bathroom. The third level offers 3 more bedrooms and a gas fireplace in a cozy reading nook. The basement boasts more finished living area with a family room, 2 pc bath and laundry facilities. Updated services include natural gas heating, electric breaker panel and central A/C. Outside, there is a detached garage with loft storage and fenced yard with swimming pool and impressive decking offering tons of space for summer entertaining! Don’t miss out on this one-of-a-kind home! (id:42568)
Pebble Creek Real Estate Inc.
48 Main Street E
Innerkip, Ontario
Innerkip Greens! Amazing 1,314 square foot interior unit 2 bedroom bungalow with a DOUBLE CAR garage. Quality and attention to detail at every turn in this Majestic Homes built townhome. Cabinets by Olympia, quartz counters, and great sized island with breakfast bar. Large primary bedroom boasts a walk in closet and gorgeous ensuite. Photos and virtual tour are from the model home located next door. (id:42568)
Mcintyre Real Estate Services Inc.
26 Water Street
Aylmer, Ontario
Welcome to 26 Water Street Aylmer. This beautiful newly built 4 bedroom, 2.5 bathroom home offers well over 2000 square feet of living space! The main floor is designed and built for todays Family lifestyle, open concept kitchen with a large island and walk-in pantry. Spacious dining area and Living room with patio walk out to fenced in back yard which is landscaped and ready for your summertime get togethers! Upstairs you’ve got a large laundry room, 4 generously sized bedrooms including the primary bedroom with full 6 piece ensuite & walk-in closet. The lower level is ready for your finishing touches and will offer tons of additional living space. All the parks, shops, restaurants, churches, Banks and cafes are within walking distance and you can’t beat the convenience of having the school bus stop right next door. This home comes with an attached garage with auto door opener plus there is plenty of space for parking in the private driveway. Beautiful curb appeal, well over 2000 square feet of living space plus potential to finish the lower level and add additional value over time. (id:42568)
Dotted Line Real Estate Inc Brokerage
53 Arthur Street S Unit# 909
Guelph, Ontario
Exquisite 1024sqft, 2-bdrm + den, 2-full bathroom condo nestled in the Metalworks complex offering luxurious amenities in the heart of downtown Guelph! Stunning kitchen with fresh white cabinetry, S/S appliances, granite countertops & lovely tiled backsplash. The breakfast bar invites casual dining & entertaining, seamlessly connecting to the bright & airy living/dining room featuring laminate floors, large floor-to-ceiling window & sliding doors that create a wall of windows bathing the space in natural light. Step out onto expansive 31ft balcony & indulge in breathtaking views of Speed River & downtown skyline! Primary suite has generous W/I closet, the ensuite pampers you with large vanity, double sinks & oversized glass shower. The secondary bdrm provides plenty of closet space & lots of natural light. The den is a versatile space perfect for remote work or as a cozy reading nook/sitting area. Completing this unit is 4pc bath, insuite laundry & 1 underground parking space. The Metalworks community redefines luxury living with its unparalleled amenities including fitness centre, pet spa, guest suite, chef’s kitchen & dining room, recharge centre, gallery & inviting party/lounge areas. Host gatherings at any of the 7 outdoor BBQ areas. Find tranquility in the landscaped Riverwalk ideal for leisurely strolls. The Copper Club building boasts sophisticated library leading to a chic speakeasy lounge. Plus enjoy convenience of a concierge, on-site property manager & superintendent. Situated beside Spring Mill Distillery, you can easily enjoy handmade cocktails! A short walk takes you to downtown offering an array of fantastic restaurants, boutique stores, bakeries, vibrant nightlife & much more. On weekends savour farm-fresh produce at the farmer’s market or catch captivating performances at the Book Shelf, Sleeman or River Run Centre. With the GO Train within walking distance, commuting becomes effortless, making every day a seamless blend of convenience & luxury! (id:42568)
RE/MAX Real Estate Centre Inc Brokerage
215 Elgin Street
Palmerston, Ontario
Ready for Spring 2025 occupancy! Picture yourself in this brand new 3+1 bedroom 2 ½ bath home located on a cul-de-sac close to many amenities of the thriving town of Palmerston. Some of the features of this home are a 1 bedroom finished in-law suite, 4 pc ensuite washroom & walk in closet from the principal bedroom, 2nd floor laundry, fully insulated and finished garage and sodded front yard. This is another quality JEMA home built by this Tarion registered builder. Room sizes are subject to change. (id:42568)
Coldwell Banker Win Realty Brokerage
410 Northfield Drive W Unit# B1
Waterloo, Ontario
ARBOUR PARK - THE TALK OF THE TOWN! Presenting new stacked townhomes in a prime North Waterloo location, adjacent to the tranquil Laurel Creek Conservation Area. Choose from 8 distinctive designs, including spacious one- and two-bedroom layouts, all enhanced with contemporary finishes. Convenient access to major highways including Highway 85, ensuring quick connectivity to the 401 for effortless commutes. Enjoy proximity to parks, schools, shopping, and dining, catering to your every need. Introducing the Juniper 2-storey model: experience 1320sqft of thoughtfully designed living space, featuring 2 spacious bedrooms + den, 1.5 bathrooms with modern finishes including a primary cheater-ensuite, a walk-out patio, & private balcony. Nestled in a prestigious and tranquil mature neighbourhood, Arbour Park is the epitome of desirable living in Waterloo– come see why! ONLY 10% DEPOSIT. CLOSING AUGUST 2025! (id:42568)
RE/MAX Twin City Faisal Susiwala Realty
460 Johnston Avenue
Saugeen Shores, Ontario
3 Bedroom side split bungalow with many upgrades. The main level is open concept with Kitchen, Dining Room and Living Room. There is also a sunroom/den with access to the large rear yard. The upper level has 3 bedrooms and a 4 piece bath. The lower level consists of a large Rec room and a 2 piece washroom, a closet laundry area as well as a large crawl space that houses the natural gas furnace. This home is centrally located very close to the downtown as well as the Port Elgin Beach famous for it's breathtaking sunsets. Upgrades include Steel Roof in 2017, both bathrooms in 2018, Flooring on main level and bedrooms in 2023, water heater in 2023. There is also a Natural Gas generator so you won't be in the dark in the case of a power outage. (id:42568)
Coldwell Banker Peter Benninger Realty
217 Highway 6
South Bruce Peninsula, Ontario
Welcome to 217 Highway 6, a charming stone house nestled on 22 ACRES of picturesque land. This property is currently being operated as a home decor and gift shop. Conveniently located less than 5 minutes away from Wiarton and all its amenities, this prime location offers endless possibilities. The house itself features 2 bedrooms, 1 and a half baths, and boasts rustic charm that will make you feel right at home. Don't miss out on this unique property with so much potential! (id:42568)
Exp Realty
63 Arthur Street Unit# 704
Guelph, Ontario
At just over 1100 square feet, this beautiful and meticulously well kept 2+den unit check all the boxes. Pride of ownership is evident from the moment you enter this condo. The kitchen is bright and inviting with quality stainless appliances, quartz counters, and an island - perfect for a quick meal or leaving snacks out when entertaining. The living room is expansive and leaves enough room for a small table for dining, while not compromising on size for your furniture and TV. If you prefer separation while eating, the versatile den offers you just that - set it up as a dining space, home office, reading nook or however best suits your needs. The primary rooms is very spacious and offers a tonne of closet space - including a walk in closet on one side and double closets on the other. The primary is rounded out with a beautiful ensuite bath with a fully tiled shower and his/her sinks. A second bedroom of good size is situated on the other side of the living room, next to the den. A second 4 piece and in-suite laundry bath is offered to round out the interior of the unit. The balcony is cozy - set up a patio set and sip your coffee or wine while enjoying views of downtown and the river. This unit comes with 1 underground parking space located almost right next to the door to the elevators for your convenience. The Metalworks buildings offer a plethora of amenities such as guest suites, library, Speak Easy, party rooms, gym and more! The location also provides easy access to downtown Guelph for all your shopping needs. (id:42568)
Coldwell Banker Neumann Real Estate Brokerage
255 Keats Way Unit# 507
Waterloo, Ontario
Beautiful Keats Way on the park, great location, close to universities, T&T supermarket, shopping center, schools, Columbia lake, few mins to Waterloo public Library , YMCA, gyms, on bus route. amazing 1547sq. feet with 2+1 bedrooms plus Den. 2 full bathrooms. Great view of the city. Mostly Laminate flooring through-out, ceramic in Kitchen and Bathrooms. An extra walk-in storage inside the unit. Spacious Master bedroom with walk-in closet and a 3 PC Ensuite Bath. One Underground Parking and locker included. New security system, on-site superintendent, the entire building feels safer and cozy. (id:42568)
Royal LePage Peaceland Realty
68 Winding Way
Brantford, Ontario
Welcome to this charming bungalow tucked away in the sought-after Brier Park area! The home boasts a spacious attached garage for added convenience and storage. Inside, bask in natural light streaming through large bay windows, illuminating the open-concept layout. The modern kitchen, complete with ample storage and a large dining area, is perfect for family meals or entertaining guests. Hardwood floors in the spacious bedrooms add warmth and character to the space, while the main floor bathroom offers ample space. Downstairs, the basement provides extra living space, ideal for a family room or home office, along with a large laundry area and additional bathroom. Situated close to shopping malls, schools, and restaurants, with easy access to highway 403, this home seamlessly blends practicality with a prime location. Plus, it's just steps away from public and Catholic schools, perfect for families. Step into the expansive fenced backyard, offering endless opportunities for outdoor enjoyment and entertaining. Whether hosting gatherings or simply soaking up the sunshine, this area is perfect for all occasions. Don't miss out on owning a home in this desirable neighborhood! Schedule your viewing today and imagine the possibilities this property holds. (id:42568)
Shaw Realty Group Inc.
505 Langlaw Drive
Cambridge, Ontario
This Bright And Spacious Two-Story Home In The Sought-After East Galt Neighborhood Offers A Lifestyle Of Comfort And Convenience. Situated On A Peaceful Street, This Home Boasts A Generous Pool Size, Lot Depth Of Approximately 151 Feet, With A Serene Backdrop Of A Hill And No Rear Neighbors. Inside, You'll Find 3 Bedrooms And 3 Baths, With 2 Baths On The Upper Level And 1 In The Basement. The Main Living Area Is Open And Inviting, With A Beautifully Renovated Kitchen Featuring Caesar-Stone Quartz Countertops, A Stylish Backsplash (2021), And Brand New Appliances Including A Dishwasher And Fridge Installed In (2022). The Finished Basement Provides Additional Space For Entertainment, While The Backyard Is Perfect For Hosting Gatherings With Its Stamped Concrete Driveway And Patio, Both Fully Fenced. This Home Is Conveniently Located Near A Variety Of Amenities Such As Schools, Churches, Grocery Stores, And Parks. Don't Miss Out On The Opportunity To Make This Your New Home – Schedule A Viewing Today!**EXTRAS** Shingles (2022), All Utilities Are Owned, Shed W/Electrical (id:42568)
Coldwell Banker Neumann Real Estate Brokerage
24 Bruce Park Court
Cambridge, Ontario
Welcome to 24 Bruce Park, a charming semi-detached home nestled in a quiet court in Cambridge's west end. This lovely residence features numerous updates, starting with a newly poured concrete driveway and a welcoming covered porch. Upon entering, you'll be greeted by a foyer that leads to the family room, where newer flooring, baseboards, and ceilings extend seamlessly into the dining room and kitchen. The dining room boasts a sliding door that opens to a fantastic outdoor covered living space with a new exposed stone concrete patio. This patio extends to the side of the home, providing ample space for outdoor entertaining. The fully fenced backyard includes an 11 x 11 newly built shed and plenty of green space. At the heart of the home, the kitchen has been beautifully updated with new countertops, backsplash, lighting, fixtures, and appliances. A bonus H2O water filtration system completes this lovely kitchen. Upstairs, you'll notice the new stairs and railing leading to a fully updated main bath with a tiled shower and glass doors. The upper level also features a generously sized primary bedroom and two additional comfortable bedrooms. The lower level offers a spacious rec room, an updated 3-piece bathroom, a laundry area, and storage space. With its proximity to great schools, parks, walking trails, and shopping, this property truly has it all. (id:42568)
Kindred Homes Realty Inc.
8 Carter Road
Northern Bruce Peninsula, Ontario
Imagine waking up to breathtaking sunrises over the turquoise waters of Georgian Bay, and spending your days soaking in the serenity of this one-of-a-kind 15-sided cottage. Nestled among towering trees and lush greenery, this whimsical retreat is a true gem for those seeking an unforgettable getaway. 8 Carter Rd is designed to take in the natural beauty of the Niagara Escarpment and the stunningly clear blue waters of Georgian Bay. Built into the bedrock, this unique structure features two levels with three (3) bedrooms, a 2-piece bathroom and a separate insulated shower room. Currently set up to sleep 10 - this is an ideal spot to spend time with friends and family! Enjoyed for many years as a 3-season retreat, this cottage has been lovingly maintained and upgraded with a newer water storage and treatment system, newer roof shingles (hurricane grade IKO), and a well maintained septic system (pumped in 2022). Heading down the escarpment via the metal stairs you will find a beautiful white rocky beach and a composite deck perfect for quiet evenings or watching as the kids and grandkids tirelessly splash in the water. Access to the Bruce Trail is just steps away down Carter Rd with endless opportunities for exploration. Hurry to book your private viewing and make this spectacular waterfront retreat yours for the summer of 2024! (id:42568)
Royal LePage Rcr Realty Brokerage (Wiarton)
307 Elizabeth Street
St. Marys, Ontario
This property will check off all of your boxes. Move in ready, a great family neighbourhood just steps to DCVI or walk out your back door and be in the park. So many upgrades on this beautiful 3 bedroom home you are sure to be impressed. The large open concept kitchen and dining room are perfect for family dinners with large windows that let in the natural light. Enjoy your morning coffee on the generous front porch while your weekends can be for entertaining your family and friends on the back deck with ample room in the yard for fun and games. The detached garage adds charm to this home with enough room for your car and some extra space for storage. (id:42568)
Real Broker Ontario Ltd.
101 Clayton Street
Mitchell, Ontario
Welcome to your dream home to be built in the vibrant community of Mitchell, Ontario! Nestled within a new subdivision, this magnificent semi-detached residence offers the perfect blend of modern elegance and comfortable living. With 3 bedrooms, 2.5 baths, a 1.5 car garage, numerous upgrades, and a separate entrance to the basement, this home is sure to exceed all your expectations. Just imagine yourself in this beautifully designed home, with a spacious and inviting open-concept floor plan. The main level features a bright and airy living area, seamlessly connected to the dining space, perfect for hosting gatherings or enjoying cozy family evenings. The large windows flood the space with natural light, creating a warm and welcoming atmosphere throughout. The stylish kitchen is a culinary enthusiast's dream, boasting premium finishes and state-of-the-art appliances. With ample counter space, sleek cabinetry, and a convenient breakfast bar, this kitchen is as functional as it is visually appealing. Upstairs, you'll find the private quarters of this remarkable home. The generous master suite is a tranquil oasis, complete with a luxurious ensuite bathroom, providing a serene retreat after a long day. Two additional well-appointed bedrooms and a shared bath offer plenty of space for family members or guests. One of the standout features of this home is the separate entrance to the basement. This opens up a world of possibilities, whether you envision a rental income opportunity, a private home office, or an additional living space for extended family. The exterior of the home is equally impressive, with a tasteful blend of brick and siding, creating an eye-catching facade. The 1.5 car garage provides ample space for your vehicles and additional storage needs. Don't miss this incredible opportunity to own a brand new, thoughtfully designed semi-detached home in Mitchell, Ontario. (id:42568)
RE/MAX Twin City Realty Inc.
103 Clayton Street
Mitchell, Ontario
Welcome to your dream home to be built in the vibrant community of Mitchell, Ontario! Nestled within a new subdivision, this magnificent semi-detached residence offers the perfect blend of modern elegance and comfortable living. With 3 bedrooms, 2.5 baths, a 1.5 car garage, numerous upgrades, and a separate entrance to the basement, this home is sure to exceed all your expectations. Just imagine yourself in this beautifully designed home, with a spacious and inviting open-concept floor plan. The main level features a bright and airy living area, seamlessly connected to the dining space, perfect for hosting gatherings or enjoying cozy family evenings. The large windows flood the space with natural light, creating a warm and welcoming atmosphere throughout. The stylish kitchen is a culinary enthusiast's dream, boasting premium finishes and state-of-the-art appliances. With ample counter space, sleek cabinetry, and a convenient breakfast bar, this kitchen is as functional as it is visually appealing. Upstairs, you'll find the private quarters of this remarkable home. The generous master suite is a tranquil oasis, complete with a luxurious ensuite bathroom, providing a serene retreat after a long day. Two additional well-appointed bedrooms and a shared bath offer plenty of space for family members or guests. One of the standout features of this home is the separate entrance to the basement. This opens up a world of possibilities, whether you envision a rental income opportunity, a private home office, or an additional living space for extended family. The exterior of the home is equally impressive, with a tasteful blend of brick and siding, creating an eye-catching facade. The 1.5 car garage provides ample space for your vehicles and additional storage needs. Don't miss this incredible opportunity to own a brand new, thoughtfully designed semi-detached home in Mitchell, Ontario. (id:42568)
RE/MAX Twin City Realty Inc.
99 Clayton Street
Mitchell, Ontario
OVER $20K UPGRADE INCENTIVES including $13K APPLIANCE PACKAGE!! Kinridge Homes presents 'The Matheson' A home striking the balance between style and versatility combining subtle board and batten with authentic heavy timbers decorating the front porches and backyard patios. Located 10 minutes north of Stratford in the charming town of Mitchell, these modern Farmhouse semis offer a 3 bedroom and 4 bedroom layout. You will be amazed with the amount of natural light in these units. Huge side panels and transom surrounding the front door brightening the foyer, main level and hardwood staircase. Matching the staircase stain, warm colored luxury vinyl plank brings durability to the main floor and high traffic second level hallway. The kitchen is a smooth contemporary style with soft close mechanisms, quartz countertops, and drawer organizers important elements of kitchen longevity, comfort, and utility. The family room, kitchen, and dining rooms share the same open space making for a great entertaining area. Family room feature wall also features a dedicated receptacle for future electric fireplace and media. Beautiful and functional features like the bathroom and shower niches, enhance the utility of the spaces. The laundry is fully finished giving you counter space for folding and hanger space for air drying. The master suite has a walk in closet as well as an oversized beautiful ensuite with a double vanity and this huge walk in shower with glass wall. ZONING PERMITS DUPLEXING and a large amount of the work is already complete with a side door entry to the basement stair landing from grade level, laundry rough in, 3 piece bathroom rough in and extra large basement windows. Surrounding the North Thames river, with a historic downtown, rich in heritage, architecture and amenities, and an 18 hole golf course; make Mitchell your home too! Reach out while building lots are still available. (id:42568)
RE/MAX Twin City Realty Inc.
448 King Street W
Chatham, Ontario
STUCCO FOURPLEX LOCATED IN HISTORIC DOWNTOWN CHATHAM AREA-CLOSE TO SHOPPING, ALL AMENITIES AND HAS TONS OF OLD WORLD CHARM. CONSISTINGOF 2-2 BEDROOM UNITS AND 2-1 BEDROOM UNITS. ALL RENTS ARE INCLUSIVE. RESTORED HARD WOOD FLOORING, SOME NEWER CARPET & LINOLEUM, DUCANA WINDOWS, 4 FRIDGES, 4 STOVES, DETACHED GARAGE MAKE THIS THE PERFECT PACKAGE FOR EXTRA INCOME OR LIVE IN ONE UNIT & MANAGE YOURSELF. BOILER CLEANED & SERVICED REGULARLY. SHINGLES REMOVED & REPLACED 2013. OWNERS ARE CURRENTLY IMPROVING THIS PROPERTY. PLEASE ALLOW: At least 24 hours notice for all showings (id:42568)
Coldwell Banker Peter Benninger Realty
78 Eagle Court Unit# 16
Saugeen Shores, Ontario
LIMITED TIME ONLY: FREE upgrade package or FREE appliance package, your choice when you purchase a NEW condo at Westlinks. Welcome to the Westlinks Development-Phase 3 Condominium Townhouses. Block E Unit #16 (see site plan). This unit is already registered and will be ready for occupancy summer 2024. The BROOKE model is a bright interior unit with a 1.5 garage. It offers a spacious plan with open concept kitchen, dining area, living room, plus 2 bedrooms, an ensuite bathroom, 4 piece guest bathroom, laundry & large foyer. Features a natural gas fireplace in the living room and privacy fence. There is a full unfinished basement with bathroom rough in. Personalize your condo with the broad selections of interior finishing samples. Ask about the basement finishing package & other additional upgrade selections. Located on the edge of Port Elgin close to all amenities, Westlinks is a front porch community suitable for all ages. There is a 12 hole links style golf course, tennis/pickleball court, workout/fitness room all with membership privileges, and included in the condo fees. Serviced by a private condo road, natural gas, municipal water and sewer. The photos and 3D Tour are not of this property but of another finished BROOKE model, which will give you a sense of the floor plan and available finishes. Don't miss your chance to secure one of these condos at the Westlinks development. (id:42568)
RE/MAX Land Exchange Ltd Brokerage (Pe)
90 Eagle Court Unit# 19
Saugeen Shores, Ontario
LIMITED TIME ONLY: FREE upgrade package or FREE appliance package, your choice when you purchase a NEW condo at Westlinks. Welcome to the Westlinks Development-Phase 3 Condominium Townhouses. Block E Unit #19 (see site plan). This unit is already registered and will be ready for occupancy summer 2024. The BROOKE model is a bright interior unit with a 1.5 garage. It offers a spacious plan with open concept kitchen, dining area, living room, plus 2 bedrooms, an ensuite bathroom, 4 piece guest bathroom, laundry & large foyer. There is a full unfinished basement with bathroom rough in. Personalize your condo with the broad selections of interior finishing samples. Ask about the basement finishing package & other additional upgrade selections. Located on the edge of Port Elgin close to all amenities, Westlinks is a front porch community suitable for all ages. There is a 12 hole links style golf course, tennis/pickleball court, workout/fitness room all with membership privileges, and included in the condo fees. Serviced by a private condo road, natural gas, municipal water and sewer. The photos and 3D Tour are not of this property but of another finished BROOKE model, which will give you a sense of the floor plan and available finishes. Don't miss your chance to secure one of these condos at the Westlinks development. (id:42568)
RE/MAX Land Exchange Ltd Brokerage (Pe)
214 Church Street N
Mount Forest, Ontario
Move In Ready. This 3 + 1, 2 bath home is finished both levels and is close to school, shopping and downtown. This Plume Built home is an all brick bungalow, with open concept design. Some of the features are attached garage, concrete driveway and a steel roof. (id:42568)
Royal LePage Rcr Realty Brokerage (Mf)
3 Park Place
Tillsonburg, Ontario
Put it in Park and get ready to embrace the good life at 3 Park Place! Tucked away in a tranquil pocket of northwest Tillsonburg, this absolutely pristine home is oh-so-charming & warm! Perfect for those seeking a laidback lifestyle and a low-maintenance, like-new home. Built by Hayhoe Homes, this abode shines inside and out with a finished 14 ft x 20 ft garage & a meticulous appearance that's sure to impress. Come on in! Discover a modern floor plan designed for effortless living, with two main floor bedrooms and one downstairs, along with 2.5 gleaming baths. As you enter the foyer, you'll be greeted by vaulted ceilings and gleaming hardwood that leads you into the inviting living room. The open-concept seamlessly connects living, dining, and kitchen providing the perfect backdrop for family gatherings or quiet nights in. Convenience is key with main floor laundry just steps from the finished garage. Retreat to your primary bedroom, tucked away down the hall, boasting a walk-in closet and spa-like ensuite. The finished lower offers additional space to unwind, with a bright, airy atmosphere and a walkout to the fenced yard. With an existing kitchenette, 3rd bedroom, full bath and expansive family room, the possibilities are plentiful; consider a private suite with it’s own entrance or use the space to expand. Outside of your new property, Tillsonburg awaits with its vibrant downtown, dining, entertainment, recreation from hiking & biking the TransCanada & ParticiPark trails to family activities at Lake Lisgar. Did we mention it's a short stroll to nearby schools? Just a quick 17 minute jaunt to 401, an easy drive to Woodstock, Ingersoll, London and nearby Lake Erie beach towns! With amazing value, flexible possession & a turnkey lifestyle awaiting on this quiet cul-de-sac, there's never been a better time to put it in Park & live life to the fullest! (id:42568)
Royal LePage Triland Realty Brokerage
45 Edwin Crescent
Tillsonburg, Ontario
Are you looking to retire in the well known Adult Retirement Community of Hickory Hills with all of its many splendors. This Windemere II Model Bungaloft is 2025 Sq. Ft., totally decorated with neutral and tasteful upgrades. Situated on a premium Ravine lot, giving total privacy, quiet, a beautiful atmosphere, next to a parquet, showing you a perfect oasis all of your own. Features a Large Dining Room, next to a bright, cheerful sunroom complete with 2 skylights and view of the Parquet. Loft includes 2 separate areas ideal for office, den, hobby room or guest area. Central Vacuum , water softener, under cabinet Kitchen lighting, underground sprinkler system and automatic garage door opener. Ready to go, turn key, move in, this Special home is waiting for you to make it yours to call home. Purchasers acknowledge a one time Transfer Fee of $2000. payable to Hickory Hills Association and an annual $385. Residents fee giving you use of the many facilities of the clubhouse, payable to Hickory Hills Residents association. (id:42568)
Century 21 Heritage House Ltd Brokerage
636 22nd Avenue
Hanover, Ontario
All brick bungalow that has approximately 1184 sq.ft. of finished living space on each level. Attached double garage. Main level offers a bright living room with bay window allowing the morning sun to shine in. The kitchen is at the back of the home with ample amount of cabinets, new dishwasher in 2023 and sliders to the fully fenced (8' high) rear yard. Laundry facilities are in behind double doors at the end of the kitchen. Three bedrooms and 4 piece bath complete this level. Hardwood flooring compliments the living room, hallway, and the 3 bedrooms. The lower levels large family room was completed in fall of 2023, offering luxury vinyl flooring, new trim and a fresh coat of paint. This level also has a 4 piece bath with whirlpool tub, office, cold cellar and spacious utility/storage room. Recent updates include having the kitchen cabinets professionally painted, updated kitchen and bath counter tops and taps, newer lighting, range hood, and a fresh coat of paint. Garage door opener replace in 2023. Rear yard has a deck, lower patio, hot tub, 10'x12' tool shed with hydro and natural gas BBQ hook up. Sump pump in home has never had the need to run. Reverse Osmosis system and water softener (replaced March 2024). Present owner has lived here for approximately 15 years, home is smoke free and shows pride of ownership and awaits a new owner. (id:42568)
Coldwell Banker Peter Benninger Realty Brokerage (Walkerton)
443 Ivings Drive
Port Elgin, Ontario
Framing is complete for this 1228 sqft freehold townhome at 443 Ivings Drive in Port Elgin. The main floor features an open concept living room, dining room and kitchen, with hardwood floors, Quartz kitchen counters, & 9ft patio doors leading to a 10'11 x 10 covered deck, primary bedroom with a 4pc ensuite bath and walk-in closet, laundry room off the garage and a 2pc powder room. The basement will be finished with 2 bedrooms, 4pc bath, family room including gas fireplace and utility room with plenty of storage. HST is included in the asking price provided that the Buyer qualifies for the rebate and assigns it to the Builder on closing. (id:42568)
RE/MAX Land Exchange Ltd Brokerage (Pe)
2379 Central Park Drive Unit# 101
Oakville, Ontario
Welcome to your new home in the desirable River oaks community of Oakville , where both visitors and homeowners are embraced by a warm atmosphere. This extraordinary 2 bed 2 bath with a separate dining area, comes with 1000 square foot unit is a rare find, boasting ample natural light complemented by pot lights, high 9 foot ceilings, and expansive windows that illuminate every corner. Perfect for hosting gatherings, the separate dining area adds a touch of elegance to your entertaining endeavors. The galley kitchen, featuring a convenient pass-through and abundant cabinet space, is not only modern but also thoughtfully designed for functionality. Step outside onto the spacious outdoor patio, ideal for savoring your morning coffee or indulging your green. Inside, you'll discover generously sized living spaces, including large bedrooms and two modernly appointed bathrooms. Convenience is key with in-suite laundry, while the building offers an array of top-notch amenities to enrich your lifestyle. Stay active in the large, pristine gym, unwind in the sauna or hot tub, and soak up the sun by the outdoor pool. Parking is a breeze with well-lit underground parking, offering close proximity to the elevator, and a handy storage locker for your belongings. Situated near fantastic outdoor spaces, shopping destinations, public transportation hubs, and reputable schools, this condo presents an unparalleled opportunity for luxurious living in Oakville. Don't miss out on the chance to make this remarkable condo your new home sweet home! (id:42568)
Shaw Realty Group Inc.
1034 Dorcas Bay Road
Tobermory, Ontario
Ahh the sunsets... Take in the stunning 100ft. of rocky Lake Huron shoreline featuring a gradual entry to the lake. You will love it for kids, pets or kayaking. With a lane to the shoreline, transporting water toys to the lakeside is a breeze! Enjoy all day by the water with the 8'x12' Bunkie nearby - perfect for storage. If you need extra storage space, the detached garage plus storage shed on site offer plenty of room! The garage is complete with a concrete floor and hydro, ready for your workshop. Do you enjoy gardening? There is plenty of sunshine to either sit and enjoy on the front lawn or cultivate your green thumb in the perennial gardens. The gazebo offers shade and a lovely place to dine outdoors. At night you can sit under a blanket of stars in this Dark Sky community, with the warmth of a campfire at your feet. Rain or shine you can enjoy the sunroom with a wall of windows to take in the views... and the gentle breeze! This 3 bedroom, 3 Pc bath home/cottage offers over 960sq.ft. of living space, plus the 360sq.ft. sunroom. A great escape for families, retirees or snow birds! The open concept kitchen and dining area features an additional walkout to the sunroom. Enjoy the ambiance of the propane fireplace in the living room. The updated flooring throughout is easy to clean. Peace of mind is afforded with the upgraded windows, baseboard heaters, UV system, spray foamed crawlspace and roof - to name only a few. Privately treed property with a beautiful shoreline! - An additional lot is available for sale across the road if you are looking for extra space or have friends/family who wish to be nearby! 1.8 Acres with driveway. - MLS®: 40548965. (id:42568)
RE/MAX Grey Bruce Realty Inc Brokerage (Tobermory)
99b Farley Road Unit# 104
Fergus, Ontario
The AZURE layout (1439 Square Feet) at 99B Farley Rd, your future home available for immediate occupancy! This remarkable offering includes one underground parking spaces, a spacious storage locker, and balcony basking in the southern exposure. This condo epitomizes luxury with its high-quality finishes, featuring elegant quartz countertops throughout, stainless steel appliances, a washer and dryer for your convenience, and an eco-friendly Geothermal climate control system, among other premium amenities. The sought-after Azure layout showcases two generously sized bedrooms, the primary with its own ensuite bathroom and walk-in closet. Worried about downsizing? Fear not, as this unit provides ample space (1439 sqft) with its open concept kitchen, dining room, and living room, pantry and laundry room. It's the perfect blend of comfort, style, and quality, ensuring that you can live your best life without compromise. Please note that this is an Assignment sale, so the unit may not be identical to the photos displayed. However, we have provided images of an already completed unit to give you a sneak peek of the exquisite living experience that awaits you. Don't let this opportunity slip through your fingers! Make 99 Farley Road your next home and embark on a journey of unparalleled luxury and comfort. Upgrades Include: Pot Lights Throughout, under mounted lights in the kitchen, two tone cabinets, black hardware / fixtures. (id:42568)
M1 Real Estate Brokerage Ltd
302 College Avenue W Unit# 47
Guelph, Ontario
This 3 bedroom townhouse is the perfect opportunity for 1st time buyers or investors! Great opportunity to enter the market at an affordable price! Very versatile layout with main entry leading to a bedroom. If you didn't need all 3 bedrooms this is a perfect flex space for a home office or extra living space. The next level up features an open concept living area with gas fireplace and eat-in kitchen. The 3rd level has 2 spacious bedrooms and a 4-piece bathroom. The Basement is completely finished featuring a laundry room, bathroom, and rec-room (adding an egress window would make this room a great option for a 4th bedroom). Close to the UofG, Stone Rd Mall, restaurants, grocery store, bus routes, and Hwy 6 for quick access to the 401. The condo complex also has a community room and in-ground pool to keep cool in the summer months (id:42568)
Exp Realty Brokerage








