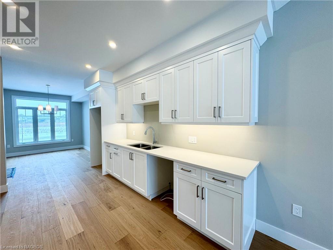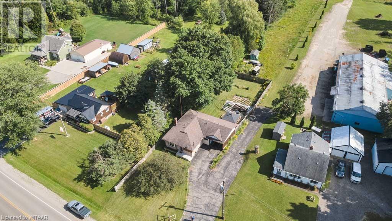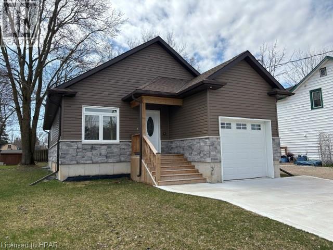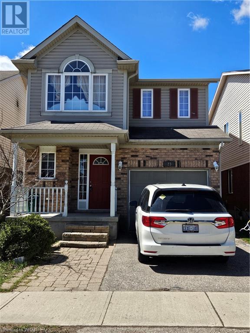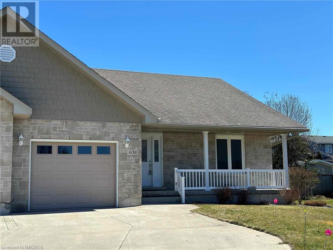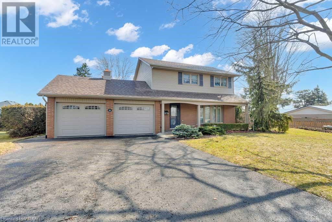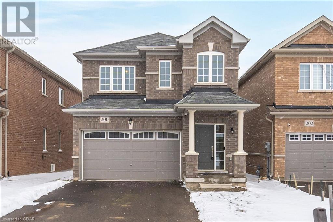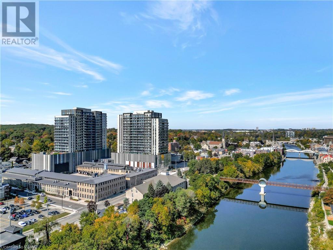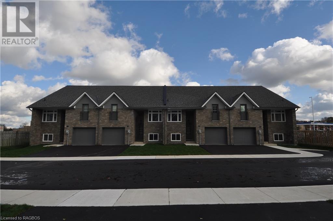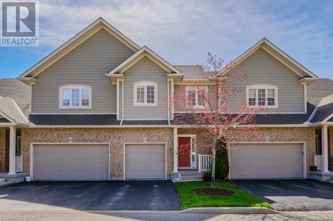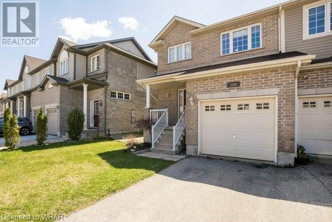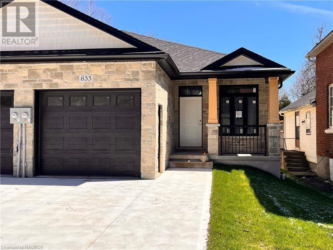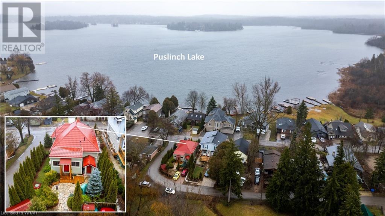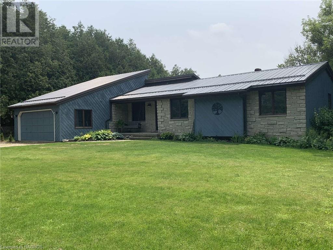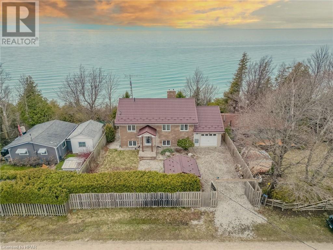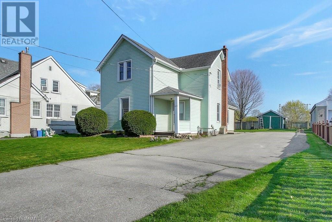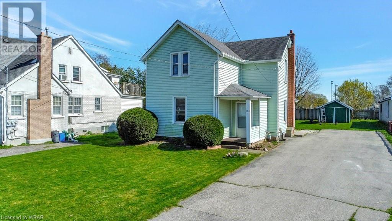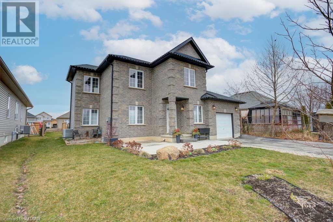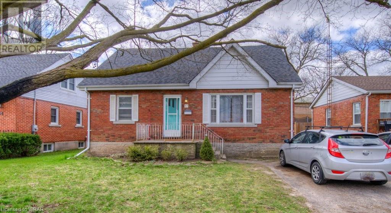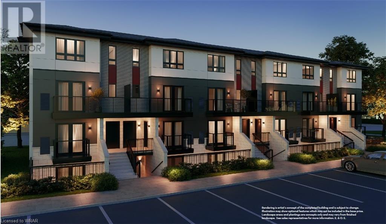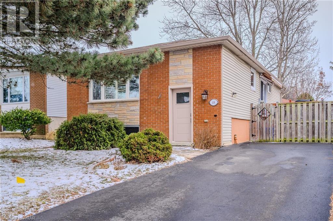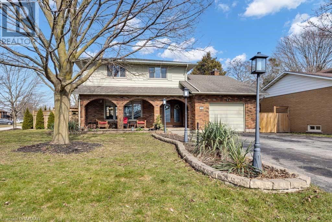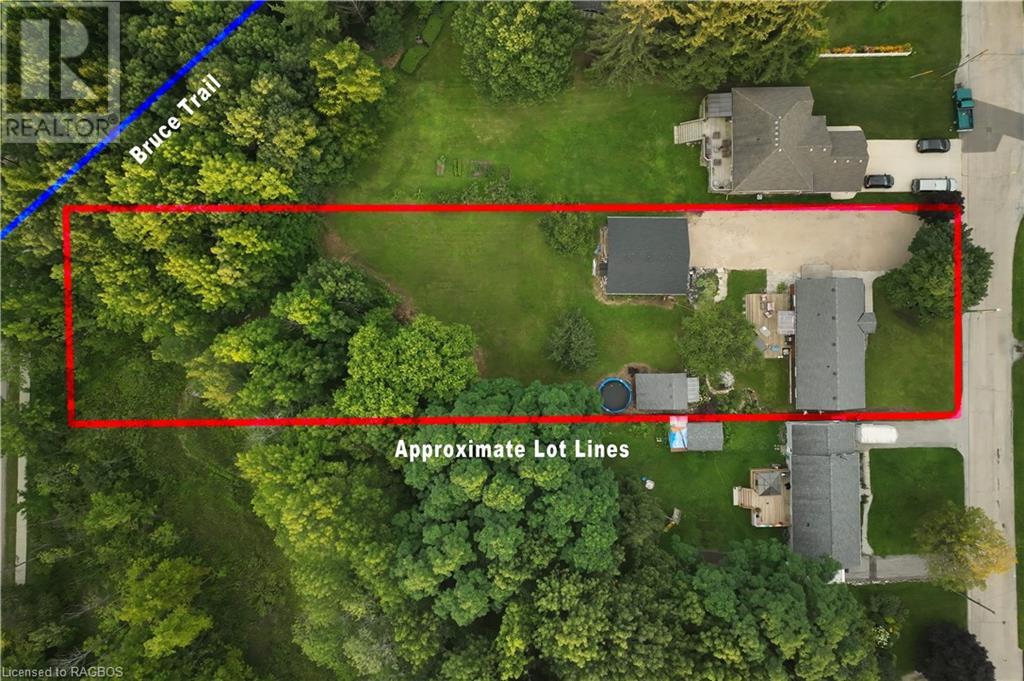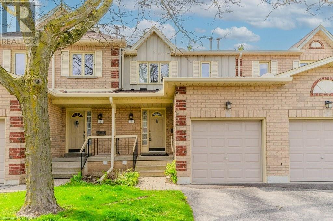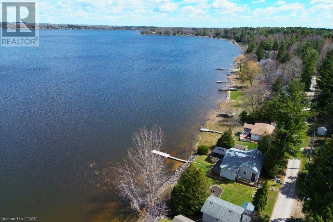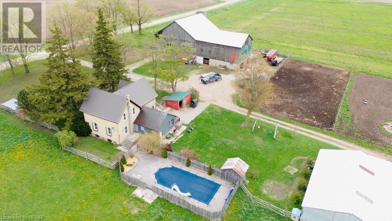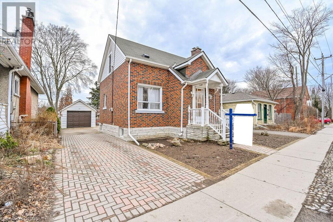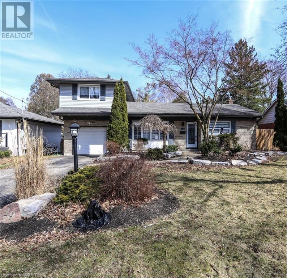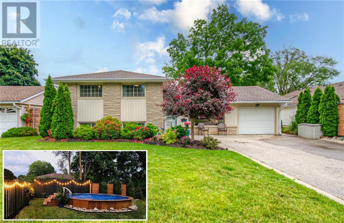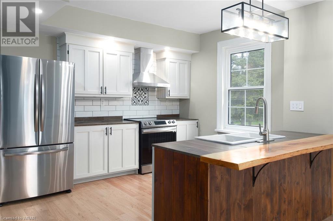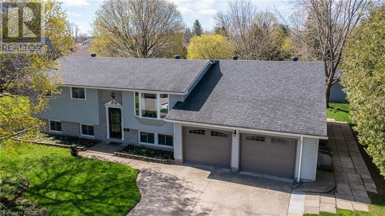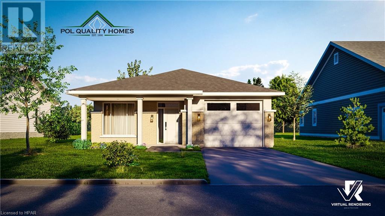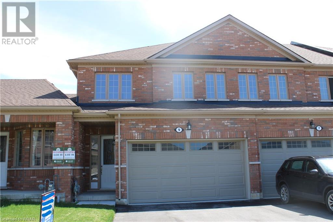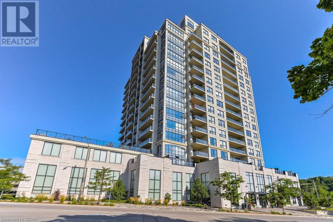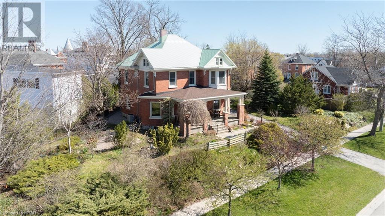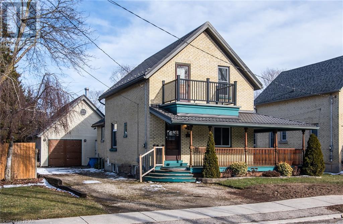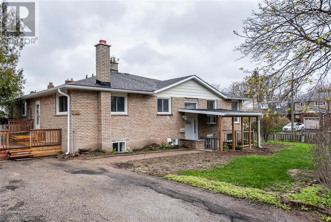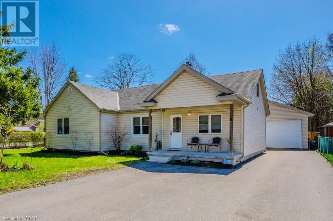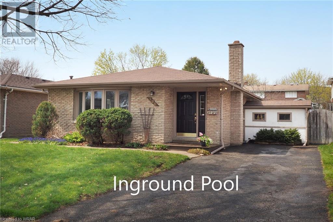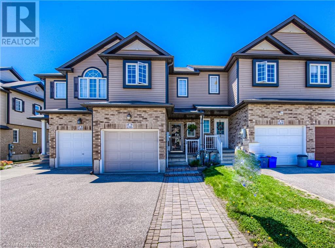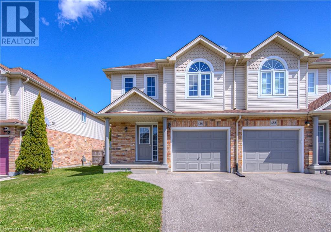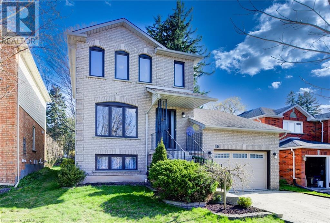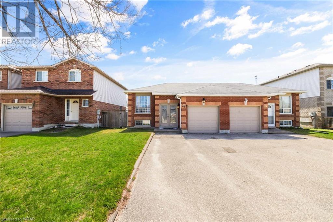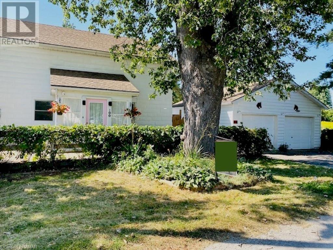EVERY CLIENT HAS A UNIQUE REAL ESTATE DREAM. AT COLDWELL BANKER PETER BENNINGER REALTY, WE AIM TO MAKE THEM ALL COME TRUE!
384 Rosner Drive
Port Elgin, Ontario
This freehold townhome is ready for immediate occupancy. There are 3 bedrooms + den, and 2.5 baths in 1661sqft above grade with a 1017sqft unfinished basement that could be finished for an additional $30,000 including HST. Features include hardwood and ceramic throughout the main floor, Quartz counter tops in the kitchen, covered deck off the great room 10 x 16, sodded yard, concrete drive and more. HST is included in the asking price provided the Buyer qualifies for the rebate and assigns it to the Builder on closing. Prices are subject to change without notice. (id:42568)
RE/MAX Land Exchange Ltd Brokerage (Pe)
11 53 Highway
Burford, Ontario
Located just outside the city limits of Burford is an incredible country property waiting for you! This almost 1 acre lot hosts a well maintained 3 bedroom, 1.5 bath brick bungalow with a recent partially finished basement. You can enter the home through the front door or from the side entrance which leads through an expansive mudroom which gives you access to the main floor, the basement and the backyard haven. On the main floor you will find an open concept eating / gathering area large enough for any family. Also on the main floor are 3 nice sized bedrooms a fully renovated 4 pc bath (2018) and a grand living room with loads of natural light. The spacious kitchen has solid oak cabinets with plenty of storage and gorgeous hardwood flooring throughout (2018). The basement was recently finished with new flooring laid in 2023. Other updates include owned water heater (2021), new windows, well pump (2020), main floor oak hardwood flooring, baseboard, door casing and trim, new doors (2018) and more! The focal point of this home is the outdoor living space. The fully fenced massive backyard has a screened in gazebo and large deck. Beyond the fence you still have another FOOTBALL sized area for your families enjoyment. Located just 15 minutes to Brantford, Woodstock and the Toyota plant. START YOUR COUNTRY LIVING TODAY! (id:42568)
Gale Group Realty Brokerage Ltd
52 Queen St
Brussels, Ontario
Custom built 4 bedroom, 3 full bath home with high end finishes has the absolute best features available. The lovely kitchen boasts granite counter tops, massive amounts of cupboard space and an island to gather around. The vaulted ceilings in the Great Room give the feeling of luxury and great space to have the family over. The patio doors lead to a beautiful spacious deck and pergola for the outdoor times with family and friends. The primary bedroom has a luxury ensuite, barn doors over the closet and tons of natural light. The fully finished basement has another full bathroom, 2 bedrooms and both a family room and recreation room for all your needs. This home's mechanical room is loaded with back up sump pump, on demand hot water, top of the line Lennox furnace and central air. Building this home, all the top end finishes and a functional plan was followed to give you a perfect home in a small but vibrant community. Call your REALTOR® today for a private viewing. (id:42568)
Coldwell Banker All Points-Fcr
23 Isabella Street
Kitchener, Ontario
Welcome to 23 Isabella St, the 1890 sqft carpet free home with just carpet on the stairs. A great opportunity for the investor with the existing rental income or a perfect home for growing family. Includes a spacious master bedroom with a 5 piece ensuite and walk in closet. House is walking distance to Sobeys, TD Bank, Goodlife Club. A short walk to elementary schools, Williamsburg Public School. School bus available for Cameron Heights Collegiate Institute. Book your showing now! (id:42568)
Solid State Realty Inc.
630 Skye Court
Kincardine, Ontario
This well maintained open concept 2 + 1 bedroom, 3 bathroom stone town bungalow is move in ready. Situated within walking distance to the downtown core and beach area makes this property very appealing. This particular unit has a corner location which offers a much larger lot area and Southern exposure. This freehold unit has a huge kitchen, dining and living room area with vaulted ceiling, lots of natural light, French doors to deck and yard, propane fireplace and center island. The guest bedroom on the main floor has a 3 pc. ensuite and laundry, while the Master bedroom has a 4 pc bathroom. The finished basement is a bonus for entertaining and overflow guests to stay with a large bedroom, den and a 3 pc bathroom. The single attached garage has garage door opener and inside access to main floor Foyer. Hot water tank is owned. (id:42568)
RE/MAX Land Exchange Ltd Brokerage (Kincardine)
164 Quarter Town Line
Tillsonburg, Ontario
Introducing an extraordinary two-storey, four-bedroom, two-bathroom family home, lovingly maintained by its original owners. Nestled on a sprawling lot measuring 100 feet by 150 feet, this property offers an abundance of space both inside and out. Step inside and be greeted by the grandeur of large principal rooms, highlighted by a formal dining area complete with custom built-ins, perfect for hosting gatherings and creating cherished memories. Adjacent, a spacious living room awaits, along with a versatile den area ideal for work or relaxation. The heart of the home lies in the expansive kitchen boasting ample cabinet space, catering to the needs of any culinary enthusiast. The Kitchen area opens to the spacious addition with an inviting family room adorned with a gas fireplace, providing a cozy retreat for leisurely evenings. Upstairs, three well-appointed bedrooms are accompanied by a convenient four-piece bath, ensuring comfort and privacy for the entire family. The lower level offers excellent storage solutions, complemented by a versatile recreation room and an additional bedroom, catering to various lifestyle needs. Parking is a breeze with the extra-large double attached garage, while the lush, treed lot enhances the property's appeal, creating a serene outdoor oasis for relaxation and recreation. Conveniently situated across from Westfield Public School, this home offers easy access to amenities, parks, and schools, making it an ideal choice for families seeking comfort and convenience. With its exceptional curb appeal and meticulous upkeep over the years, this home exudes charm and elegance from the moment you arrive. Don't miss the opportunity to make this your forever home. (id:42568)
Century 21 Heritage House Ltd Brokerage
200 Werry Avenue
Dundalk, Ontario
Welcome To This Beautiful Detached Home With 3 Bedrooms And 2.5 Washrooms. Step Into The Bright And Spacious Open Concept Main Floor with 9' Ceilings, The Great Room Overlooks A Large Eat-In Kitchen With Stainless Steel Appliances , With Modern Cabinets and Custom Backsplash. The Solid Oak Stairs Lead Up To Three Large Bright Bedrooms with Upgraded Vinyl Floors. The Primary Bedroom Has A Luxurious 5 Pc Ensuite With Double Vanity And Separate Shower and Large Walk in Closet . 2nd Bedroom Has a Walk In Closet !Double Car Garage and Long Driveway Can Accommodate upto 4 Cars. Situated In A Quiet Family-Friendly Neighbourhood, Close To Schools, Community Centre, Library & Shopping. This home is a must see! (id:42568)
RE/MAX Real Estate Centre Inc Brokerage
15 Glebe Street Unit# 2005ph
Cambridge, Ontario
TWO BEDROOM + TWO BATHROOM PENTHOUSE NOW AVAILABLE IN THE HIGHLY DESIRED GASLIGHT DISTRICT!! Nestled in the historic downtown Galt, Gaslight promises a vibrant community blending residential, commercial, retail, art, dining, and culture. Experience the fusion of living, working, learning, and leisure in this remarkable setting. This exceptional unit showcases elegant nine-foot painted ceilings, light-toned wide plank flooring, and premium finishes throughout. The spacious kitchen features abundant modern cabinetry, quartz countertops, a tiled backsplash, and stainless steel appliances. Seamlessly designed for hosting, the open-concept layout effortlessly connects the kitchen to the spacious living room. Floor-to-ceiling windows and access to the sizable balcony invite ample natural light indoors. The master suite boasts a walk-in closet for ample storage, glass sliding doors opening to the balcony, and a luxurious 3-piece ensuite with a walk-in shower. The second bedroom features floor-to-ceiling windows and balcony access. The unit is completed by a four-piece main bathroom with a combined bath and shower, and convenient in-suite laundry facilities. Gaslight offers an array of amenities, including a welcoming lobby with ample seating, a secure video-monitored entrance, a fitness area complete with yoga and pilates studios, a games room featuring billiards, ping-pong, and a large TV, as well as a catering kitchen and spacious private dining room. Additionally, a tranquil reading area with a library awaits. Step outside to the expansive outdoor terrace overlooking Gaslight Square, where various seating arrangements, pergolas, fire pits, and a barbecue area await your enjoyment of the outdoors. Book your private showing today! (id:42568)
Corcoran Horizon Realty
1685 9th Avenue E Unit# 1
Owen Sound, Ontario
Fantastic new large upscale condos boasting over 1700 sq. feet on the East Side of Owen Sound. 3 bedroom 2 1/2 baths, (main floor bedroom has ensuite). Open concept, main floor with high ceilings give these townhomes a grand feeling. Mezzanine family room above the dining area. Attached single car garage. Shouldice stone and Vinyl siding exteriors, with paved driveways, cement walks make for beautiful curb appeal. The ICF construction goes all the way to the roof line. Additional features include auto garage door opener with key pad, 6 engineered hardwood floors and stairs, porcelain tile in bathrooms and entrance ways, 6 baseboards, thermal low E vinyl windows, designer lights, master bedroom shower is glass and porcelain tile, quartz countertops in kitchen and all bathrooms, stainless steel hardware. Patio doors open on to a great deck overlooking back yard. Optional finished basement includes a mini kitchen, 3 piece glass and tile bathroom and vinyl floor. PLEASE VIEW MLS#40491175 FOR VIRTUAL STAGED PICTURES (id:42568)
Sutton-Sound Realty Inc. Brokerage (Owen Sound)
50 Bryan Court Unit# 17
Kitchener, Ontario
Welcome to 17-50 Bryan Court. This is a desirable 2 storey executive townhouse condo in Lackner Woods. This home boasts 2 very spacious bedrooms. The primary is complete with a generous walk-in closet equipped with a smart organizer system. The 5pc primary ensuite offers a soaker tub and separate shower. The main floor offers and abundance of natural light, 9 ft ceilings, main floor laundry and an open kitchen/living room/dining room. All primary rooms have gleaming hardwood, this is a carpet free home. There are sliding doors to 2 tiered deck that is perfect for entertaining or privately enjoying quiet surroundings. The basement space awaits your final finishes but already offers a recreation room, work space for the hobbiest and and oversized windows. This low maintenance condo community is extremely well maintained and offers the charm of a neighbourly feeling. This prime location is close to all amenities, trails and highway access. Ample visitor parking. (living room and primary bedroom are virtually staged) (id:42568)
Hourglass Real Estate
48 Oxford Street
Woodstock, Ontario
Stunning, spacious 4 bedroom townhome in the vibrant city of Woodstock. Welcome to Uptown Gardens, a premier development offering the Orchid model, an exceptional pre-construction Townhome. With its contemporary design and array of great features, this 3-story townhome with 4 bedrooms and 3 full baths is a dream come true for families and individuals alike. Spread across three levels, this spacious townhome boasts 4 bedrooms, including one on the main floor, offering flexibility and convenience for multi-generational living or home office needs. This unit has a great layout to add an in-law studio suite in the in the basement. The 9-foot ceilings on the main floor create an open and inviting ambiance, adding to the overall sense of space. The main floor is carpet-free, featuring modern finishes that are both stylish and easy to maintain. Large basement window(s) (as per plan) allow for ample natural light in the lower level, making it an inviting space for various uses. Inside entry from the garage ensures ease of access during all seasons, making life more convenient for busy households. We all LOVE Upgrades! Take advantage of over $25,000 in upgrades included for a limited time. The 5-piece Appliance Package, Air Conditioner, Extended Kitchen Upper Cabinets, Soft Close Cabinets, Kitchen Backsplash and enjoy outdoor living and entertaining on the Wood Deck at the back of the townhome, perfect for barbecues and relaxation. The extra-long 2-car driveway accommodates larger vehicles, ensuring convenience for homeowners with multiple cars or larger vehicles. With low monthly fees of only $127.95, this townhome offers an affordable and manageable cost of living. Now also offering FREE assignments. This highly anticipated development offers units with expected closings early 2025, allowing you to plan your move ahead of time. Don't miss out on the opportunity to own a quality-built townhome in Woodstock's thriving community. (Pictures are from 2 story model) (id:42568)
RE/MAX Real Estate Centre Inc.
50 Oxford Street
Woodstock, Ontario
Stunning, spacious 4 bedroom townhome in the vibrant city of Woodstock. Welcome to Uptown Gardens, a premier development offering the Iris model, an exceptional pre-construction Townhome. With its contemporary design and array of great features, this 3-story townhome with 4 bedrooms and 3 full baths is a dream come true for families and individuals alike. Spread across three levels, this spacious townhome boasts 4 bedrooms, including one on the main floor, offering flexibility and convenience for multi-generational living or home office needs. This unit has a great layout to add an in-law studio suite in the in the basement. The 9-foot ceilings on the main floor create an open and inviting ambiance, adding to the overall sense of space. The main floor is carpet-free, featuring modern finishes that are both stylish and easy to maintain. Large basement window(s) (as per plan) allow for ample natural light in the lower level, making it an inviting space for various uses. Inside entry from the garage ensures ease of access during all seasons, making life more convenient for busy households. We all LOVE Upgrades! Take advantage of over $25,000 in upgrades included for a limited time. The 5-piece Appliance Package, Air Conditioner, Extended Kitchen Upper Cabinets, Soft Close Cabinets, Kitchen Backsplash and enjoy outdoor living and entertaining on the Wood Deck at the back of the townhome, perfect for barbecues and relaxation. The extra-long 2-car driveway accommodates larger vehicles, ensuring convenience for homeowners with multiple cars or larger vehicles. With low monthly fees of only $127.95, this townhome offers an affordable and manageable cost of living. Now also offering FREE assignments. This highly anticipated development offers units with expected closings early 2025, allowing you to plan your move ahead of time. Don't miss out on the opportunity to own a quality-built townhome in Woodstock's thriving community. (Pictures are from 2 story model) (id:42568)
RE/MAX Real Estate Centre Inc.
506 Banffshire Crescent
Kitchener, Ontario
Gleaming hardwood floors - open-concept with sliding doors to fenced backyard and garden shed. END unit 'freehold' townhome with a single garage - Prime Location! Appliances included fridge (2013); stove (2013); Bosch 800 series dishwasher (2022); washing machine and dryer (2021) Upright freezer in basement (2018). Second floor laundry and built-in cabinets; primary bedroom has 4 piece ensuite plus walk-in closet. Spacious and bright recreation room wired for surround sound (speakers not hooked up to it by current owner) Ecobee smart thermostat (2021) Shows triple A (id:42568)
RE/MAX Real Estate Centre Inc.
833 7th Avenue W
Owen Sound, Ontario
Semi-detached bungalow located on a quiet avenue minutes from schools, grocery stores, drug stores, and much more. Featuring 2800+ square feet of living space with kitchen, dining and living room that opens out to a large covered deck. Master bedroom and den on the main floor and a fully finished basement with 2 bedrooms and an option for a 3rd bedroom. Master bedroom has a large window, walk-in closet, and separate bath and shower with quartz top vanity. There's hardwood flooring throughout the main level except where there's ceramic in the bathrooms and mudroom/laundry room. 2 piece main floor powder room and 3 piece lower level bath have laminate countertop acrylic shower and laminate countertop. Large kitchen with island and quartz countertop. Ceilings on the main floor are 9' and lower level ceilings are 8'. Shouldice stone exterior around the entire main level and vinyl shakes above the garage and covered front porch. Concrete driveway as well as concrete walkways from driveway to front porch. Fully covered, 10' x 12' pressure treated back deck. Rough in for a central vac system. High efficiency gas, forced air furnace and central air conditioning. Heat Recovery Ventilation system exhausting the air from all bathrooms, laundry and kitchen. Fully sodded yard. (id:42568)
Sutton-Sound Realty Inc. Brokerage (Owen Sound)
32 Holly Trail
Puslinch, Ontario
TRANQUIL LAKESIDE LIVING! This wooded lot is nestled in a highly sought-after Puslinch Lake neighbourhood, offering a serene rural-like setting with the added convenience of a 5-minute drive to the 401 or Cambridge. This outstanding 3-bedroom bungalow boasts an open-concept layout and deeded lake access, delivering a Muskoka-like experience without the hassle of a lengthy drive. Meticulously maintained over the years, the property features recent upgrades, including a metal roof installed in 2013 with a lifetime warranty, a sump pump added in 2014, an iron filter, reverse osmosis, and a UV light system installed in 2013 for drinking water, stone walkways, a new pump raised well casing, and pressure tank added in 2015. Further enhancements include siding, extra insulation, new eaves, soffits, and fascia in 2015, all-new windows in 2015, a water softener in 2016, a concrete driveway in 2017, a rebuilt chimney in 2018, a furnace in 2018, AC in 2019, R60 insulation in the attic in 2019, kitchen counters in 2020, and front and back doors in 2023. The property also undergoes extensive landscaping updates yearly and more. Cozy up next to the fireplace this winter or enjoy the thrill of ice fishing on Puslinch Lake. A short stroll takes you to the lake, where you can partake in activities such as swimming, fishing, sailing, motor boating, and water skiing every summer. With scenic views in every season, this property offers peaceful year-round living! (id:42568)
RE/MAX Twin City Faisal Susiwala Realty
1279 Bruce Road 4 Road
Brockton, Ontario
Stunning Water Front Property! This 1,380 square foot bungalow offers spectacular views of the Saugeen River right from the comfort of your living room. Impressive water frontage is not all this home has to offer. It has a steel roof put on in 2018. There is a natural gas fireplace and a line run for a natural gas bbq. The master bedroom has his and her closets and an ensuite. The finished basement comes with a pool table, bar, third bedroom, exercise room, workshop, bathroom and it has a walkout to the hot tub that overlooks the river. The main floor is open concept and has a loft above the kitchen. There is an attached garage, main floor laundry, central air, an above ground pool and it is located on a paved road just 2 minutes up the road from a 18 hole golf course. The Saugeen river is renowned for its fishing, canoeing and tubing. Imagine waking up to these views every morning then heading out for a game of golf. It would feel like you're always on vacation. (id:42568)
Peak Edge Realty Ltd.
82909 Glendale Road
Ashfield-Colborne-Wawanosh, Ontario
Lakefront home/cottage located just minutes from Goderich, along the shores of Lake Huron. This home was built in 2001 and is complete with 5 bedrooms, 2 bathrooms, attached garage, 2 fireplaces, and plenty of room for family and friends to entertain. The deck overlooks the world famous sunsets that the area is known for. Direct beach access with private stairs leading to the water with 60 feet of frontage. (id:42568)
Coldwell Banker All Points-Fcr
103 Elliott Street
Cambridge, Ontario
Attention investors or Buyers looking for a mortgage helper. This well located legal non-conforming duplex sits on a generous 57' x 160' lot backing onto city parkland. This ideal East Galt location provides easy access to transit, great proximity to parkland, schools, the Historic Downtown core and the Gas Light district. Set your own rents and choose your own tenants or move in and create a supplementary income. The lot size provides lots of opportunity to expand or re-develop. Separate water meters and hydro meters plus two owned hot water tanks. Ample parking on the double wide paved drive for several vehicles. Be sure to consider this well maintained property. (id:42568)
Royal LePage Crown Realty Services
103 Elliott Street
Cambridge, Ontario
Attention investors or Buyers looking for a mortgage helper. This well located legal non-conforming duplex sits on a generous 57' x 160' lot backing onto city parkland. This ideal East Galt location provides easy access to transit, great proximity to parkland, schools, the Historic Downtown core and the Gas Light district. Make this your home and reap the benefits of an income stream or consider co-ownership. Set your own rents and choose your own tenants .The lot size provides lots of opportunity to expand or re-develop. Separate water meters and hydro meters plus two owned hot water tanks. Ample parking on the double wide paved drive for several vehicles. Be sure to consider this well maintained property. (id:42568)
Royal LePage Crown Realty Services
835 7th Avenue W
Owen Sound, Ontario
Semi-detached bungalow located on a quiet avenue minutes from schools, grocery stores, drug stores, and much more. Featuring 2800+ square feet of living space with kitchen, dining and living room that opens out to a large covered deck. Master bedroom and den on the main floor and a fully finished basement with 2 bedrooms and an option for a 3rd bedroom. Master bedroom has a large window, walk-in closet, and separate bath and shower with quartz top vanity. There's hardwood flooring throughout the main level except where there's ceramic in the bathrooms and mudroom/laundry room. 2 piece main floor powder room has laminate countertop and 3 piece lower level bath has acrylic shower and laminate countertop. Large kitchen with island and quartz countertop. Ceilings on the main floor are 9' and lower level ceilings are 8'. Sholdice stone exterior around the entire main level and vinyl shakes above the garage and covered front porch. Concrete driveway as well as concrete walkway from driveway to front porch. Fully covered, 10' x 12' pressure treated back deck. Rough in for a central vac system. High efficiency gas, forced air furnace and central air conditioning. Heat Recovery Ventilation system exhausting the air from all bathrooms, laundry and kitchen. Fully sodded yard. (id:42568)
Sutton-Sound Realty Inc. Brokerage (Owen Sound)
96 Dennis Drive
Norwich, Ontario
Is a large private backyard with massive deck and a huge storage shed / outdoor living space on your must-have list? This is the home for you! 96 Dennis Drive Norwich is a 2 storey, 6 year old 3 bedroom, 2.5 bath home built on an oversized, pool size lot and being offered for the first time. The open concept main floor has a beautiful upgraded kitchen with quartz countertops and island to match, brightly lit by natural sunlight, a nice sized living room, a 2 pc bath, and a great dining room with patio doors leading onto the huge deck. The second floor hosts a large primary bedroom with 3 pc ensuite bathroom, plus 2 more bedrooms and a 4 pc bath. The basement is partially finished with a family sized rec-room, a den for a separate gaming or relaxing space and laundry facilities. Located within 20 minutes of the 403 and 401 major highways, Woodstock, and Tillsonburg, within walking distance to shopping in downtown Norwich. (id:42568)
Gale Group Realty Brokerage Ltd
12 Christopher Drive
Cambridge, Ontario
Vacant possession available. 5% CAP Rate! Charming Home with Legal Non-Conforming Duplex – Potential In-Law Suite – East Galt Explore the unique charm of this East Galt residence, now a legal non-conforming duplex with a potential in-law suite that includes its own separate entrance. This inviting home boasts original hardwood flooring and features two hydro meters and separate electrical setups to easily accommodate distinct living spaces. With 4 bedrooms and 2 bathrooms, it’s positioned in a prime location close to all local amenities. Don’t miss this incredible opportunity to own a versatile property in a great area! Main floor tenant pays $2200 and the Upper unit pays $1250. Tenants pay heat and separate hydro. (id:42568)
Shaw Realty Group Inc.
7 Penetangore Row S
Kincardine, Ontario
This family home is located on a popular street in the town of Kincardine, just a short walk to Lake Huron. This gem of a home has been well cared for & has had many upgrades in recent years and is set on a 80' x 118' town lot. The home offers over 2000sf of finished living space including 3+1 bedrooms & 2.5 bathrooms providing ample space for a growing family. Inside the front door is a spacious front foyer, and a hallway leading to the main floor laundry. Head upstairs to the bright & airy main living room charmed by its big windows & pocket doors which lead into the large dining area. The bright and spacious eat-in kitchen is one of the homes highlights, offering the perfect space for cooking with ample counter & cabinet space. Walk out to the newly renovated sprawling deck which offers a convenient outdoor setting for a BBQ, reading a book or watching the kids play. The upper level offers 3 bedrooms including a primary bedroom with cheater access to the tastefully updated main bathroom. The lower level offers a cozy rec room which boasts a natural gas fireplace, perfect for those chilly nights. The lower level also offers additional finished living space including a large room which could be a bedroom or future in-law/income suite, plus a 3-pc bathroom & utility room. Outdoor enthusiasts will appreciate the proximity to the sandy beach, just one block away. Or just stay at home & head out to the fully fenced backyard surrounded by mature trees which offers an ideal space for children & pets, or for those with a green thumb. The 2 decks provide the perfect space for outdoor entertaining or relaxation. For those who value convenience, this property comes with an attached 1-car garage providing a spot to park the car, good storage or for a future workshop as well as a double wide concrete laneway. The home had a heat pump installed in 2022 making it efficient to heat & cool. Overall this home has a lot to offer & with its prime location you want to check it out. (id:42568)
Royal LePage Exchange Realty Co. Brokerage (Kin)
410 Northfield Drive W Unit# E4
Waterloo, Ontario
ARBOUR PARK - THE TALK OF THE TOWN! Presenting new stacked townhomes in a prime North Waterloo location, adjacent to the tranquil Laurel Creek Conservation Area. Choose from 8 distinctive designs, including spacious one- and two-bedroom layouts, all enhanced with contemporary finishes. Convenient access to major highways including Highway 85, ensuring quick connectivity to the 401 for effortless commutes. Enjoy proximity to parks, schools, shopping, and dining, catering to your every need. Introducing the Holly 2-storey model: experience 1427sqft of thoughtfully designed living space, featuring 2 spacious bedrooms + den, 2.5 bathrooms with modern finishes including a primary ensuite, and a private balcony. Nestled in a prestigious and tranquil mature neighbourhood, Arbour Park is the epitome of desirable living in Waterloo– come see why! ONLY 10% DEPOSIT. CLOSING MAY 2025! (id:42568)
RE/MAX Twin City Faisal Susiwala Realty
48 Duncairn Crescent
Hamilton, Ontario
Welcome home to this lovely raised bungalow in a mature mountain neighbourhood. Just moments from the Lincoln Alexander parkway, yet tucked away in a quiet crescent, this 3 bedroom, 2 bathroom family home awaits. Set back on a 100 foot deep lot with mature trees, you'll find 48 Duncairn. The main floor features gorgeous updated hardwood flooring, an updated kitchen, and 3 generous bedrooms including spacious primary. The nicely appointed living space includes that recently updated eat-in kitchen open to dining and living space with massive front window allowing the light to pour in. From the kitchen, step out your sliding door with custom window coverings to BBQ or relax on your deck that leads to a fully fenced backyard with plenty of room for the kids and dogs to play. The deck also features a retractable awning to provide shade in those hot summer months. On the lower level of the home you'll find even more living space, including awesome bar and rec room area ideal for entertaining guests in an old British pub type atmosphere. Downstairs you'll also find a conveniently located power room, massive laundry room, plenty of additional storage, and den that could be used as home office or flex space to suit your needs. Additional updates include most windows, flooring, insulation ('22), A/C and asphalt driveway. Book your showing today and make this beautiful home yours! (id:42568)
RE/MAX Real Estate Centre Inc.
20 Devon Court
Tillsonburg, Ontario
Here's your chance to be lounging by your own pool this summer! This two story, 3 bed, 4 bath home in a quiet neighbourhood has a back yard oasis complete with a pool which has a 5 year old liner, pump, heater, and cover. Lounge in the sun while floating in the pool or set yourself up under one of two pergola's in this perfectly private back yard. This home sits on a corner lot and is move in ready with hardwood floors throughout the main and second story and is tastefully decorated with neutral colours throughout. The main floor has living and dining area as well as a main floor family room with gas fireplace and sliding door access to the back yard. The kitchen has all newer stainless steel appliances including a gas stove and oven. In the finished basement you will find a recreation room, spacious office space that could potentially be another bedroom, a large laundry room and a large 3 piece bathroom that has been very nicely updated including heated floors. Devon Court is centrally located with the community centre, lake, dog park, tennis courts, and walking trails just around the corner plus it provides easy access out of town to the 401 and still within close proximity to the downtown core. This family home is move in ready for you to just unpack your boxes and start enjoying your own backyard retreat this summer. (id:42568)
Century 21 Heritage House Ltd Brokerage
600 26th Street W
Owen Sound, Ontario
Here is your rare opportunity to live on almost one acre within the city limits! So much bigger than it looks, this stunning bungalow offers a harmonious blend of modern living and serene surroundings. This property boasts city amenities while maintaining a tranquil atmosphere with a spa like oasis right in your very own backyard! Backing onto the Bruce Trail, the private backyard boasts many trees including fruit trees, and has trails throughout! With a large deck and low maintenance pond. The 30X30 in floor heated shop is perfect for parking, storage, DIY enthusiasts, & offers a versatile space for projects, storage, or even converting into your personal workspace. With convenient one floor living, the 3 bedroom/3 Bath bungalow with finished lower level has so much space for those with a growing family, or those wishing to downsize. Having had many updates over the years, this home is move in ready! Whether you're seeking the perfect blend of urban convenience and rural tranquility or craving a seamless living experience, this remarkable property presents an incredible opportunity. Don't miss your chance to own a piece of paradise that truly offers it all. (id:42568)
RE/MAX Grey Bruce Realty Inc Brokerage (Chesley)
RE/MAX Grey Bruce Realty Inc Brokerage (Os)
302 College Avenue W Unit# 148
Guelph, Ontario
Welcome to 302 College Ave W Unit 148. This inviting 4-bedroom, 2.5-bathroom home offers an ideal blend of comfort and convenience with its fabulous location and spacious layout. Perfect for first-time buyers, anyone looking for a little extra space or investors, this townhome features a classic main floor layout, with kitchen open to both the dining area and living room. The entrance way offers a large front closet and 2-piece bathroom. Upstairs, you'll discover 3 generous bedrooms. The primary boasts a walk-in closet and access to the main 4-piece bathroom. For additional living space, the finished basement presents a versatile area, complete with a full bathroom, a large bedroom, and laundry. Through the main floor sliding glass doors, you'll enter the lush, private backyard. Hidden by greenery and fenced off to the neighbouring units. Attached to the unit and off of the driveway is a single car garage. Indulge in the amenities of this beautifully maintained complex, including a community in-ground pool and a spacious party room. Conveniently located near the University of Guelph, Stone Road Mall, and the many amenities of Guelph's south-end, residents will enjoy easy access to shopping, dining, entertainment, and more. Book your private showing today! (id:42568)
Royal LePage Royal City Realty Brokerage
77 Third Line Road
Belwood, Ontario
FINANCING AVAILABLE! It is hard to beat the tranquility of relaxing on the water. From lakes and docks to beaches and boats, pools and ponds, there isn't a better way to enjoy the summer season. Getting there is the challenge - but we've found a life hack 30 minutes from the 401 and traffic free on long weekends. Access your lakeside oasis with a short drive down country back roads, and enjoy boating and swimming in the deep clear waters within a half hour of the end of your work day. Take in the exceptional views from your deck, dock or back yard beach, or the air conditioned great room overlooking it all! Friends and family will love catching sunsets and roasting marshmallows at your lakeside fire pit. Looking for a little extra (or separate) room for guests and rowdy kids? The 2022 updated bunkie is the perfect place to stick them, equipped with hydro and sleeping for 6. With plenty of beds and parking, this cottage is big enough for your extended family to gather. Just steps to Lake Belwood Golf Course, a few minutes to the amenities of Fergus and 20 minutes to Guelph. This is the ideal place to spend your summers and save the commute (and associated traffic) North. With all the current furnishings included in the sale price, this cottage is ready for you to put up your feet and pour a drink. Reach out to our team to see how you can start your cottage ownership dream today! (id:42568)
Coldwell Banker Neumann Real Estate Brokerage
36839 Golf Course Road
Ashfield-Colborne-Wawanosh, Ontario
Introducing a charming 2.625-acre property known as the Funny Farm. This delightful estate boasts a spacious 4-bedroom, 2-bathroom home, perfect for growing families or those seeking ample space. One of the standout features of this property is the inviting in-ground pool, providing a refreshing oasis during warm summer months. Additionally, the estate includes a large bank barn and drive shed, offering plenty of storage space for vehicles, equipment, or even a workshop. The heart of the home lies in its generous kitchen, which provides a perfect setting for culinary enthusiasts to create delicious meals for loved ones. For those with an affinity for animals, the Funny Farm offers a horse riding ring and multiple paddocks, providing ample space for horses or other beloved animals to roam and graze. This unique property presents an ideal opportunity for individuals seeking a blend of tranquility, space, and a touch of whimsy. Don't miss out on the chance to make this extraordinary estate your own. Contact your REALTOR® today to schedule a viewing and experience the charm of the Funny Farm firsthand. (id:42568)
RE/MAX Land Exchange Ltd Brokerage (Wingham)
139 York Road
Guelph, Ontario
ATTENTION INVESTORS: PRIME CASH-FLOWING INVESTMENT OPPORTUNITY AWAITS! Welcome to 139 York Rd, a fantastic 6-bedroom property located just a short walk from downtown Guelph! Its central location, coupled with ample bedrooms and parking, makes it an attractive prospect for investors, large families or those seeking multi-generational living. Upon entering, you'll notice the bright & airy living room featuring solid hardwood floors and an enormous window showering the room in natural light. The cozy fireplace adds a welcoming touch, while the spacious eat-in kitchen offers plenty of storage and preparation space. There is a spacious main floor primary bedroom with garden doors leading to your backyard and a 3-piece ensuite. Completing this level is an additional bedroom. Upstairs, you'll find 2 generously sized bedrooms sharing a 4-piece main bathroom with a shower/tub combo. Additional living space in the finished basement offering a separate entrance, 2 huge bedrooms and a 4-piece main bathroom. Relax or BBQ with friends on the spacious back deck. Zero maintenance backyard, spend your time enjoying the outdoors rather than upkeeping it! There is a detached garage as well as multiple parking spaces along the back of the property. This home is a quick 10-minute stroll to the vibrant downtown Guelph offering an array of amenities including restaurants, boutique shops, nightlife and the GO Station. For students seeking an ideal location, the University of Guelph is a mere 20-minute walk away (4-minute drive). Plus, it is conveniently situated down the street from York Road Park, offering a ball diamond, soccer fields, and picturesque walking trails along the river. (id:42568)
RE/MAX Real Estate Centre Inc Brokerage
19 Grace Avenue
Brantford, Ontario
Step right into 19 Grace Ave; a unique brick bungalow with an extra room addition this delightful 3 bedroom, 3 washroom home sits in the heart of the most sought after Greenbrier neighbourhood. Illuminated by ample natural light through large windows with an open concept main floor that is perfect for entertaining. An over the top dream kitchen with quartz counters and backsplash, a massive island, off the great room that is complemented with a stone accent wall and fireplace. All this opening onto a large entertainment sized deck overlooking the serene private backyard. The basement is completely finished with a rec room, bedroom, bathroom and more. This exclusive closed end street offers convenient access to shopping, entertainment, schools, parks and highways. Truly a must see! Book your private showing today! (id:42568)
RE/MAX Real Estate Centre Inc.
3 Ridgehill Avenue
Cambridge, Ontario
YOUR ESCAPE FROM THE EVERYDAY! 3 Ridgehill Avenue presents a side-split with the yard of your dreams nestled in a well-established neighbourhood. Set against a backdrop of lush, tree-lined avenues, this home offers more than meets the eye. Upon entry, a flood of natural light illuminates the welcoming living area, seamlessly transitioning into the dining space. The kitchen, accessible from the dining area, offers sliders that extend the living space to the outdoors, providing effortless indoor-outdoor living—a delightful setting for gatherings or future BBQs. Step to the lower level to a thoughtfully finished space, offering a recreational room, storage facilities, laundry amenities, and a convenient powder room. Noteworthy is the expansive yard, courtesy of the wide lot, and ample parking provisions, including a double driveway and insulated tandem garage accommodating up to 6 vehicles. The outdoor realm captivates with an above-ground pool seamlessly integrated into the landscape, complemented by an outdoor bar and expansive concrete patio—an idyllic retreat for summertime enjoyment and entertaining. Meticulously maintained, the property showcases updates including a new roof (2012), upgraded furnace and AC (2018), new flooring, a modernized kitchen, reverse osmosis system, owned water softener, fully fenced yard with a concrete walkway, garage door opener, and more. Situated on a family-oriented street, this residence offers close proximity to schools, amenities, and the leisurely expanse of Churchill Park. This home is close to schools and amenities and within walking distance of Churchill Park. (id:42568)
RE/MAX Twin City Faisal Susiwala Realty
119 Yonge Street S
Walkerton, Ontario
Having undergone a careful years-long restoration to celebrate the home's original features while modernizing to today's standards, this historic home has become a masterpiece. Find what you won't anywhere else. This home has been restructured to have mortise and tenon joinery in post and beam construction proudly supporting the second floor and showing as a beautiful and interesting centrepiece of the main living room. From the street, notice a historic soft yellow-brick facade with stone foundation, steel roof, and painted cedar-shake siding, all set on a deep lot with mature cedars and flowing creek. Formerly a duplex, find 4 bedrooms and 2.5 bathrooms across 1970 square feet of space. Choose between a loft-inspired bedroom with ensuite bath and exposed brick features, or one of the three bedrooms in the main home to call the primary. There is surely enough space for the growing family or multi-generational home. Adding a door between spaces could allow for private work space, AirBnB opportunities, or a separate accessory unit with full bath, kitchen, and separate entrances. Notice historic original pine floors, architectural windows, original spindles and railing, milled baseboard, and cobblestone basement flooring with no shortage of charm. Find great storage or hobby-room space in the basement with walkout entrance and large windows. With brand new kitchen and bathroom features, notice a lean towards the past with bead-board wainscoting, custom tiling feature above the stove, live-edge breakfast bar, and farmhouse sinks. Enjoy the solid oak hardwood flooring from a local mill, brand new kitchen appliances, and main-floor potlighting. Rest on the front porch, hear church bells, and meet friendly neighbours walking by. Take pride in this one-of-a-kind historic home that has been finished with a front-porch work of art by Grey Hollow Timber Frame Co. Book your appointment to see what is truly an unforgettable property! (id:42568)
Victoria Park Real Estate Ltd.
775 21st Street E
Owen Sound, Ontario
Welcome home to this pristine raised bungalow ideally situated near parks, walking trails, schools, and amenities. Tucked away on a quiet street, this 4-bedroom, 2-bathroom home offers a perfect blend of comfort and convenience. Step into your own private oasis with a spacious landscaped lot featuring perennial gardens and a generously sized shed, perfect for gardeners and your workshop area. Embrace the outdoors and create lasting memories in this serene backyard retreat. Inside, the main floor impresses with three bedrooms, a formal living room, and an expansive family room overlooking the lush backyard through large windows. With ample space for dining and entertaining, this home effortlessly accommodates families of all sizes or provides the ideal setting for hosting guests. Enjoy gleaming hardwood floors courtesy of McNabb Flooring and a custom wood staircase that adds a touch of sophistication to the interior. The spacious lower level would also be ideal for extended family or an in-law suite. Parking is a breeze with a wide concrete driveway and a double garage, ensuring plenty of space for vehicles and storage. Also featuring the added benefit of economical heating and hydro costs, averaging approximately $250 per month combined. Don't miss out on the opportunity to make this inviting property your own. It really is a pleasure to show and you can see how well it has been maintained and lovingly updated over the years. All you need to do is move in and enjoy! (id:42568)
RE/MAX Grey Bruce Realty Inc Brokerage (Os)
7 Nelson Street
Mitchell, Ontario
VALUE FOR YOUR HARD EARNED DOLLAR! Enjoy plenty of living space in this just released bungalow plan to be built by Pol Quality Homes. Covered front and rear porches, side entry garage man door, well appointed primary suite with tiled/glass shower and walk in closet, 9' ceilings throughout main level, fireplace, designer kitchen, and a generous allowance package and consultation with our design team are all included in this quality build. Call today for more details! (id:42568)
RE/MAX A-B Realty Ltd (Stfd) Brokerage
9 Harwood Street
Tillsonburg, Ontario
This spacious well kept 1869 sq ft home in Tillsonburg is a fantastic opportunity for those seeking comfort, style, and functionality. Boasting a beautiful kitchen with modern appliances and ample counter space, it's perfect for cooking and entertaining. Ideal for families or professionals, the property features a master bedroom with a walk-in closet, ensuite upper level laundry, and a double garage. It's prime location in Tillsonburg provides easy access to shopping, dining, entertainment, and more. Don't miss out on this exceptional opportunity. Schedule a viewing today and make this beautiful home yours! (id:42568)
RE/MAX Real Estate Centre Inc.
160 Macdonell Street Unit# 1506
Guelph, Ontario
Welcome to 1506-160 Macdonell Street, a breathtaking 2-bedroom condo nestled in a prestigious building at the vibrant heart of downtown Guelph! This exquisite unit welcomes you with soaring ceilings, elegant design & premium finishes that capture the essence of luxurious living. The gorgeous kitchen features pristine white cabinetry, high-end stainless steel appliances & striking quartz countertops complemented by a beautiful backsplash. A large breakfast bar with an overhang makes it perfect for casual dining & entertaining. Adjacent to the kitchen is the dining area, boasting solid hardwood floors and a stunning globe chandelier, setting the stage for memorable dinners. The living room is both bright & inviting, accentuated by charming crown moulding & custom built-ins surrounding a cozy gas fireplace. A massive sliding door floods the space with natural light & opens up to a lovely balcony, offering a serene retreat with sweeping views of the city skyline—ideal for relaxing evenings. Retreat to the spacious primary bedroom, featuring a large window that bathes the room in sunlight & enjoy the luxury of an ensuite bathroom with a walk-in glass shower and an oversized vanity topped with quartz. A second well-appointed bedroom includes a generous window & double closet. Additionally, this unit includes a large laundry room with extensive storage and 4-piece bathroom equipped with a shower/tub combination. Residents benefit from exceptional amenities including an exercise room, games room, party room, rooftop deck and garden, guest suites & even a theatre room. The building offers ample visitor parking and is just steps from scenic walking trails. Situated a stone’s throw from the best downtown Guelph has to offer, enjoy easy access to restaurants, boutique shops, the farmers market, River Run Centre, Sleeman Centre, Guelph Transit & the GO Station. (id:42568)
RE/MAX Real Estate Centre Inc Brokerage
46 Elgin Avenue W
Goderich, Ontario
Introducing 46 Elgin Ave, a magnificent century 2.5 story home located in the heart of Goderich. This stunning property is sure to impress with its original woodwork throughout, showcasing the timeless craftsmanship of yesteryear. The intricate moldings and details add a touch of elegance and character to every room, creating a truly enchanting atmosphere. Step into the gorgeous kitchen, complete with a stunning built-in cabinet that perfectly complements the space. Whether you're a seasoned chef or simply enjoy cooking, this kitchen will inspire your culinary creativity. The ample counter space and modern amenities make meal preparation a breeze, while the beautiful cabinetry provides plenty of storage for all your kitchen essentials. As you make your way upstairs, you'll discover three spacious bedrooms and a fourth three season room, each offering a cozy and comfortable retreat. One of the bedrooms even features an original fireplace, adding a touch of warmth and charm. This home is ideal for families or those who enjoy hosting guests, as there is plenty of room for everyone to relax and unwind. The finished basement offers additional living space, complete with a bathroom for added convenience, the possibilities are endless for this versatile area.. The third floor of this home awaits your personal touch, providing the opportunity to create a space that suits your unique needs and preferences. Whether you dream of a cozy reading nook, a home gym, or a creative studio, the possibilities are only limited by your imagination. Outside, this home is beautifully landscaped, showcasing the pride of ownership and enhancing its curb appeal. The front porch is the perfect spot to engage in conversations, enjoy a cup of coffee, or simply admire the stunning gardens that surround the property. Don't miss out on the opportunity to own this remarkable century home in the heart of Goderich, this property is a true gem. Don't delay call your REALTOR® today (id:42568)
Royal LePage Heartland Realty (God) Brokerage
47 Wellington Street Street
Tavistock, Ontario
Discover the epitome of charm and functionality in this stunning brick home with a wrap-around veranda, nestled on a 183 feet deep large lot. First thing you will notice is the inviting wrap-around veranda, perfect for enjoying morning coffee or evening sunsets. Extensive lot offering ample outdoor space for gardening, recreation, and relaxation. This home offers very comfortable living: 2 large bedrooms, three baths, lovely main floor layout with natural wood accents throughout exuding warmth and character. Good size living , dining room, sitting room, dinette and kitchen with plenty of countertop space , tons of cabinets. Kitchen has walk out to large deck and fully fenced backyard. Partly finished basement offers extra living space. Massive shop ideal for hobbyists, DIY enthusiasts, or anyone in need of extra storage. Conveniently located in a peaceful neighborhood, this home offers the perfect blend of tranquility and convenience. Some of the updates include: 2018- gas furnace and central air, metal roof on home and garage - 2016, all updated windows. Don’t miss your chance to call this picturesque property yours! Contact us today to schedule a viewing and experience the charm of this exceptional home. (id:42568)
RE/MAX A-B Realty Ltd (Stfd) Brokerage
366 Westwood Drive
Kitchener, Ontario
ATTENTION INVESTORS AND BUYERS LOOKING FOR INVESTMENT, YOUR PLACE WITH A MORTGAGE HELPER OR WANT SPACE TO LIVE WITH EXTENDED FAMILY, 366 WESTMOUNT DR KITCHENER HAS IT ALL. THIS LEGAL DUPLEX ( CONFIRNATION OF FINAL INSPECTION CERTIFICATE AVAILABLE AT REQUEST), CARPER FREE PROPERTY HAS BEEN FULLY GUTTED AND REBUILT WITH ALMOST EVERYTHING NEWLY BUILT. BOTH THE UPPER AND LOWER UNITS HAVE BRAND NEW CUSTOM MADE KITCHENS WITH QUARTZ COUNTERTOP AND STAINLESS STILL APPLIANCES. BOTH UNITS HAS SEPARATE ENTRIES AND THIER OWN LAUNDRIES. THE MAIN UNIT HAS A SPACIOUS LIVINGROOM, BRAND NEW OPEN CONCEPT MODERN KITCHEN, 3 SPACIOUS BEDROOMS, TWO BATHROOMS, AND ITS OWN LAUNDRY. THE LOWER UNIT HAS A UNIQUE FEATURE WITH TWO SPACIOUS STUDIOS AND THIER OWN ENSUI WASHROOMS AND A BRAND NEW KITCHEN AND A LAUNDRY TO SHARE. TO MENTION SOME OF THE MAIN UPDATES: FURNACE (2022), AC (2024), TWO BRAND NEW MODERN KITCHENS (2024), TWO BRAND NEW MODERN WASHROOMS (2024), ALL ELECTRIC UPGRADED (2024), NEW FLOORING THROUGHT THE HOUSE (2023) AND FRESHLY PAINTED THROUGHT THE PROPERTY. MOST IMPORTANTLY, IT IS VACANT AND READY FOR YOU IMMIDIATEKLY. IT IS ALSO LOCATED CLOSE TO ALL AMINITIES. BOOK YOUR SHOWING TODAY! COME AND SEE IT FOR YOURSELF!!! SUCH OPPOERTUNITY WON'T LAST LONG. IF YOU NEED MORE INFORMATION, REACH OUT TO LA. (id:42568)
Keller Williams Innovation Realty
1085 Union Street
Kitchener, Ontario
Breithaupt Park! Car enthusiasts / workshop / hobbyist dream! 26x24 detached heated shop with 10 ft ceilings, loft and 9ft door. This spacious 1368 sf bungalow with 4 bedrooms up is ideally situated close to the Breithaupt trails and community centre and a quick drive to downtown, uptown and the expressway. This home is set on an oversized mature treed lot with privacy shrubs. The main floor features include a large primary bedroom with walkin closet, centrepiece woodstove insert in the living room, big, bright kitchen with oak cabinetry and tiled floor, hardwood floors in living and dining room and a 4 piece bathroom. You’ll lose yourself in the huge finished basement. The basement features a recroom / games room with gas heat stove, another family room perfect for entertaining, a den / office space great for work from home as well as a laundry and utility room. Most windows have been replaced. Air conditioning replaced in 2021. Other features include loads of storage space in the attic, a patio, fire pit area and garden shed.Check this one out today! (id:42568)
Royal LePage Wolle Realty
208 Holborn Drive
Kitchener, Ontario
Welcome home to this attractive bungalow with an inground pool. From the moment you walk through the front door, you’ll sense the warmth and comfort of the home, whether you prefer entertaining friends, hosting family gatherings or simply relaxing. The home has so much to offer; from the updated kitchen and bathroom, to the huge finished recroom and beyond. On the spacious main floor, you’ll find original hardwood flooring that is in excellent condition, a large bay window that provides plenty of natural light and rooms that have been freshly finished in neutral décor. The attractive kitchen cabinetry and countertop are complimented nicely with stainless steel appliances and tiled floor. The main bathroom has been updated with a granite vanity and new faucet. There are three bedrooms, one of which has been used as an office/den that leads to the 3-season sunroom that overlooks the large inground pool with concrete deck. The oasis-like back yard is a rare-find and is the perfect spot to enjoy the summer months ahead. On the lower level, the huge recroom provides an excellent space for large family gatherings and is finished off with a rustic 3-piece bathroom. There is also a basement workshop for the hobbyist, and plenty of storage on the lower level. If you are looking for a really nice home that is close to schools, shopping, and is only a short drive to the highway, this is the home for you! (id:42568)
Peak Realty Ltd.
246 Countrystone Crescent
Kitchener, Ontario
OPEN HOUSE SATURDAY MAY 4TH 2:00PM-4:00PM!!! Welcome to 246 Countrystone Crescent. This lovely 3 bedroom, 2.5 bath FREEHOLD townhome with garage on an extra deep lot in the desirable Westvale area and is just steps to the Boardwalk Shopping Centre. The main level offers a beautiful oak kitchen with newer HIGH END Stainless Steel appliances, eat-in dining area and is open to the bright and spacious living room featuring hardwood flooring. The glass sliders doors open to the large deck with gazebo (2022), BBQ gas line, shed, 3 garden beds (2 behind the rear fence) and this huge rear yard is fully fenced. The main level is completed with a 2 piece bathroom. The upper level hosts the primary bedroom with a 3 piece ensuite and a large walk-in closet with built-ins. Completing this level are 2 additional bedrooms and the main 4 piece bathroom. The unspoiled lower level with 3 piece rough-in awaits your personal future design. This home is situated on a rare 160' deep lot. It is located near The Boardwalk Shopping Centre, Costco, Uptown Waterloo, the University of Waterloo and easy access to the expressway. Don't delay call today. (id:42568)
RE/MAX Twin City Realty Inc.
486 Doon South Drive
Kitchener, Ontario
FREEHOLD TOWNHOUSE in highly desirable Doon South Neighbourhood. Close to schools, parks, trails, highway access and more! This home has been meticulously maintained. It offers an open concept main floor living room, dining and kitchen area with powder room and garage access. The kitchen features stainless steel appliances stone countertops, backsplash and eat at peninsula. The access to your deck and backyard is conveniently located and provides a space outdoors to relax and unwind. Upstairs you have 3 bedrooms a large full bath and office nook. The primary bedroom is oversized with a walk-in closet with a window in it and cheater access to the bathroom. The unfinished basement has room to expand your living space as your family needs with a rough-in for a 3 pc bath and ample room for storage. This carpet free home has a new roof (2022) and new driveway, over 1500 sq ft of finished space and no monthly fees! Perfect for the first time buyer, right-sizer, growing family or investor! (id:42568)
Condo Culture Inc. - Brokerage 2
164 General Drive
Kitchener, Ontario
*** OFFERS BEING REVIEWED MAY 6 *** Welcome to 164 General Drive, a charming and inviting property tucked into the desirable Bridgeport neighborhood of Kitchener. Boasting beautiful curb appeal and a beautiful backyard space, this home is a perfect blend of comfort, convenience, and style. Stepping inside, you are welcomed into a warm and inviting living space that is filled with natural light and exudes a sense of coziness and comfort. Furnace replaced (2019), new carpet on stairs and bedroom level (2024) and new Driveway (2024)! The main level of the home features a spacious living room that flows seamlessly into the dining area, making it an ideal space for entertaining friends and family or simply relaxing after a long day. The kitchen is a delight, with ample countertop space, and plenty of storage for all your culinary needs. Sliding doors off the kitchen lead to the backyard, where you will find a private oasis that is perfect for outdoor gatherings and summer BBQs! The mostly finished basement adds valuable additional living space to the home, with a large rec room that is perfect for a home theater or games room. One of the standout features of this property is its proximity to parks, trails, and the Grand River, providing endless opportunities for outdoor activities and recreation right at your doorstep. Whether you enjoy hiking, biking, or simply taking a leisurely stroll, you will find plenty of options to explore and enjoy the natural beauty of the area. Conveniently located close to major highways, this property offers easy access to transportation routes, making it a breeze to commute to work or explore all that Kitchener and the surrounding areas have to offer. Also, the home is just minutes away from a wide range of amenities, including shopping centers, restaurants, schools, and more, ensuring that everything you need is nearby. Don't miss out on this lovingly maintained home ready to welcome a new family! (id:42568)
Coldwell Banker Peter Benninger Realty
27 Kate Aitken Crescent
Beeton, Ontario
Charming Semi-Detached Bungalow in Beeton! This well-maintained home features 3 bedrooms, 1 full bath on the main floor, boasting hardwood flooring and abundant natural light throughout its spacious open floor plan. The kitchen with breakfast bar opens to an inviting living and dining area, perfect for gatherings. Downstairs offers a versatile space for dual-family living or rental income, complete with a generous bedroom, full kitchen, living room, and 4-piece bath, adding to the fully finished basement's allure. With approximately 1719 sq ft of fully finished living space, this home is in a family-friendly neighbourhood with mature trees ideal for first-time buyers and down sizers seeking comfort and convenience. (id:42568)
The Agency
100 Dayfoot Street
Beeton, Ontario
Gorgeous century farmhouse-renovated. Tremendous potential - double wide lot(severance potential) Oversized 2car garage w/loft, storage shed, chicken coop, playhouse, fenced treed private 100x107 lot, amazing decking w/built in seating. No neighbours. Naturally cool house, bright and sunny interior, high ceilings. Huge kitchen new in 2015, 2 full baths renovated in 2015/2023. 2015- 2 new windows, new exterior/interior doors, updated electric, plumbing, property graded 2019. Large rooms. Painted interior and exterior 2023. Sewers planned in next couple years then surrounding 50x100'lots will likely be developed, adding value to this property. Potential to sever this property into 2 lots and build 2 homes saving $100,000 development fee on one. (id:42568)
One Percent Realty Ltd.








