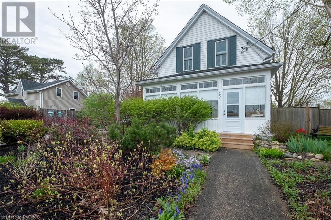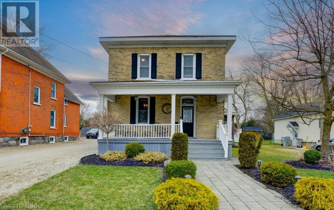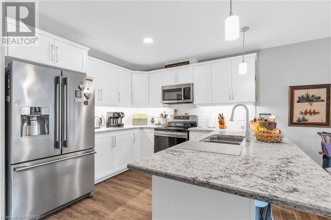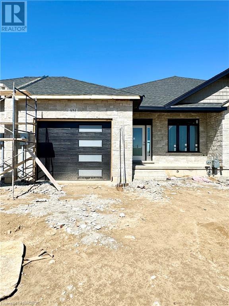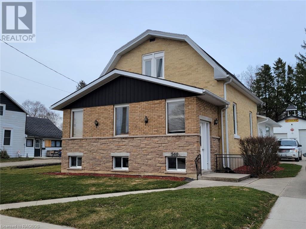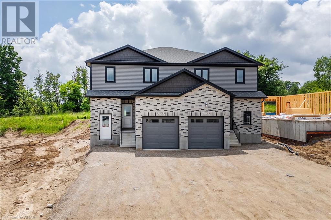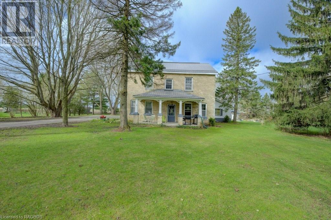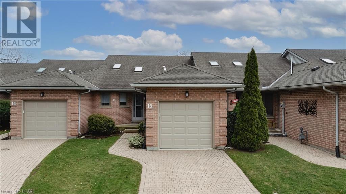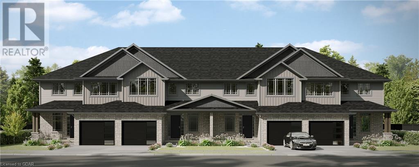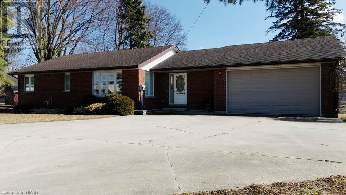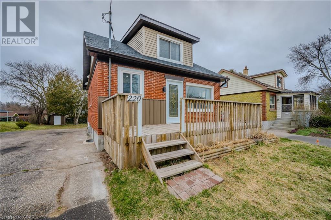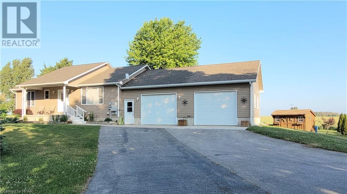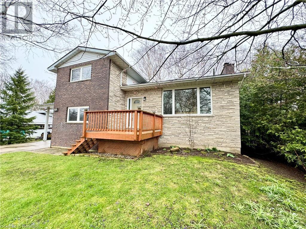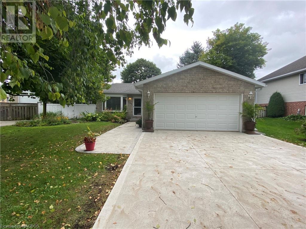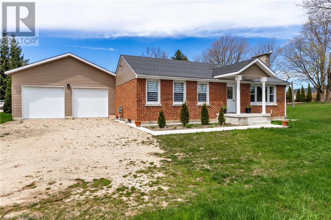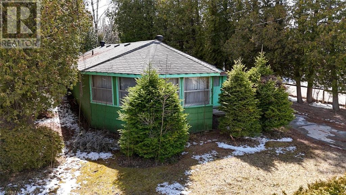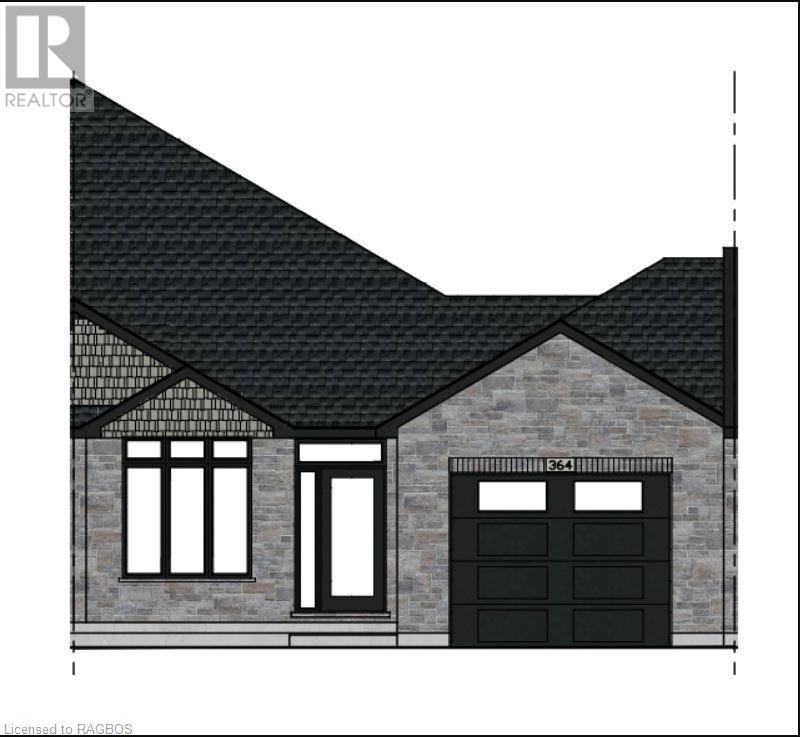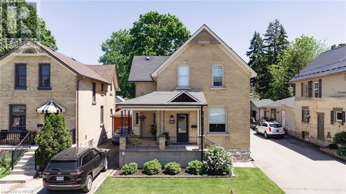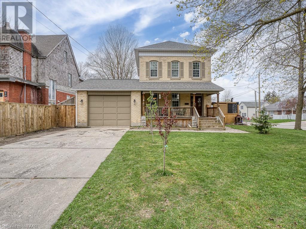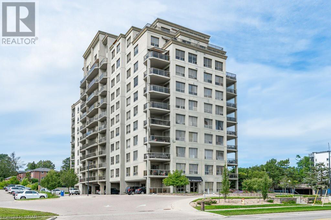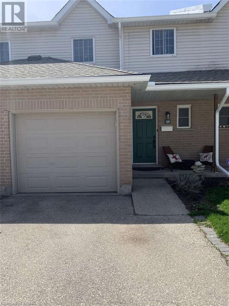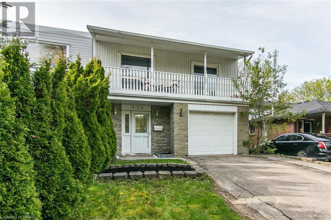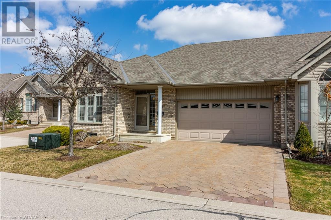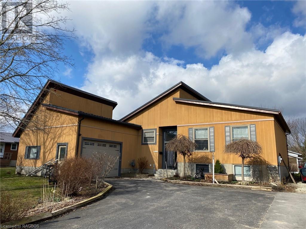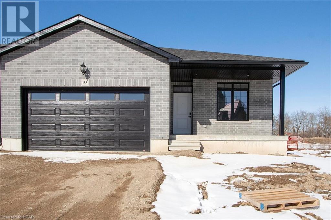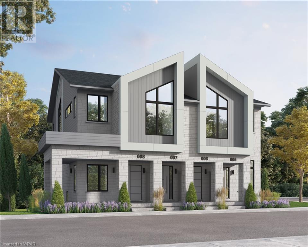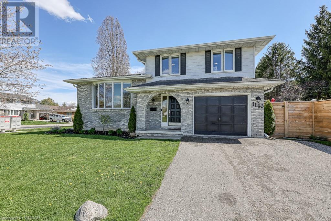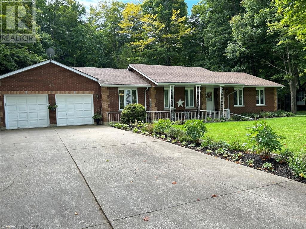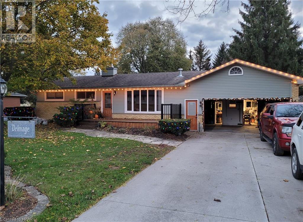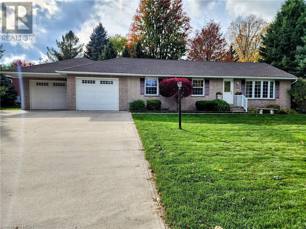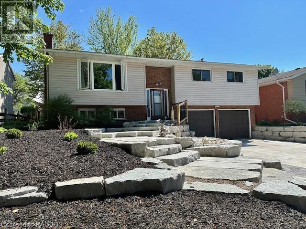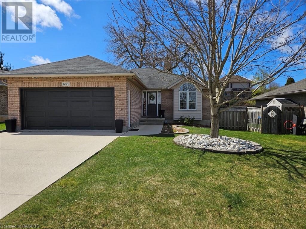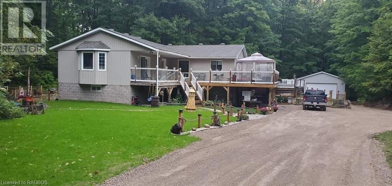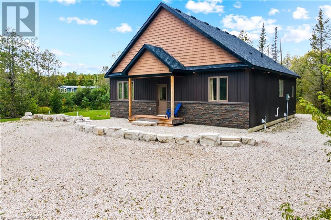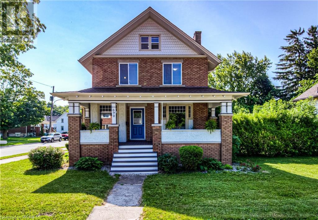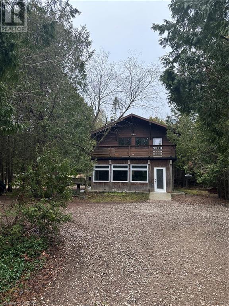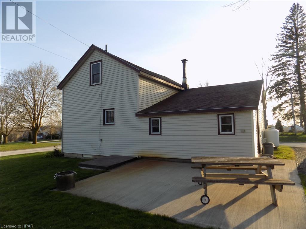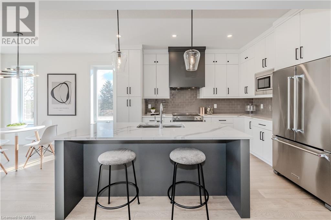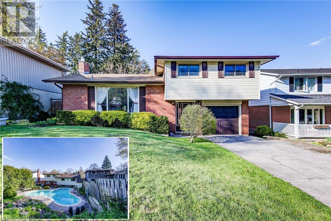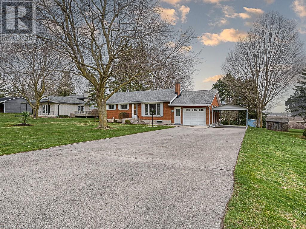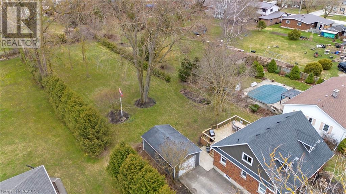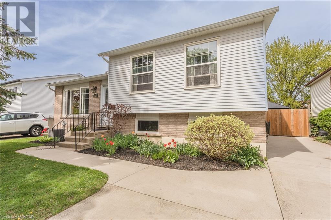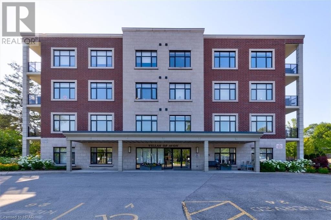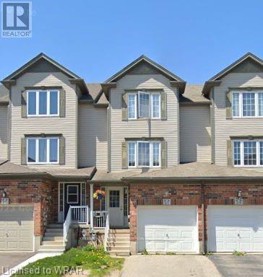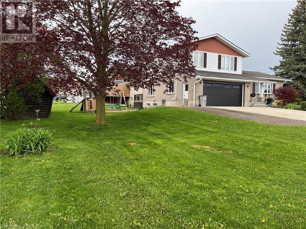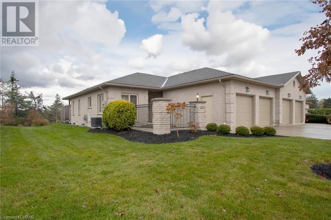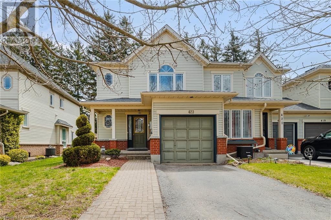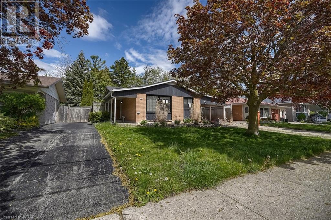EVERY CLIENT HAS A UNIQUE REAL ESTATE DREAM. AT COLDWELL BANKER PETER BENNINGER REALTY, WE AIM TO MAKE THEM ALL COME TRUE!
206 Jane Street
Walkerton, Ontario
This spacious 4-bedroom, 3-bath home could be your last stop! The custom kitchen has oak cabinets with cherry stain, granite countertops, a spacious pantry & ornate-style ceiling. The great room offers views of the garden & fenced yard from 5 sets of patio doors. The cathedral ceilings, oak hardwood floors with cherry stain enhance this room! The 3-pc bath features a classy oversized claw foot tub; the envy of every lady! Open concept living room/formal dining is great for family gatherings. The main floor could easily convert to one level living with lots of room for visiting family upstairs. On the second floor there are 4 bedrooms with a 2 pc ensuite in the primary bedroom, and a surprising amount of closet space. There is a 3-piece bath with custom cabinetry. The double garage with an attached utility shed has front & rear doors to access the yard, plenty of storage. The bonus loft (400 sq ft) above the garage has a gas stove, excellent for a small rental unit, yoga studio or artist studio. The beautiful landscaping, entertainment-sized deck & huge driveway (fits 8 vehicles) are fabulous exterior features. This isn't just an ordinary home; it must be viewed for a full appreciation of all its amazing opportunities. (id:42568)
Exp Realty
345 Livingstone Avenue N
Listowel, Ontario
Welcome to this lovely century home where Edwardian Style meets modern amenities. The large living room leads to a dream kitchen. Redone approximately 5 years ago this kitchen boasts and island that will sit 6 - 8 comfortably and storage abounds. 3 bedrooms means plenty of room for family. Entertaining? Look no further than a spacious cover porch overlooking your own Koi pond surrounded be a newer composite fence. The large two car garage has an added heated bonus room with a kitchenette. Convenience is at your fingertips as you are walking distance to Downtown, the Hospital, Clinic, and the Library. Come see the possibilities this home offers. (id:42568)
Kempston & Werth Realty Ltd.
457 Wellington Street E
Mount Forest, Ontario
Looking for the perfect bungalow for easy living with 2 bedrooms, 3 full bathrooms and 2,400+ sqft of finished living space? This 3 year old townhouse located in Mount Forest close to open space, parks and more is the perfect fit. The number of upgrades to this unit is surely to please. As you walk up to the home you'll notice the stamped concrete sidewalk and stairs along with the custom stone finish on the front porch. New quartz counters with barstool overhang, backsplash, custom drawers in all lower cabinets and undermount cabinet lighting can all be found in the kitchen which has a beautiful open flow to the Dining Room and Living Room. The main floor has a large primary bedroom with his and hers (Walk in) closets as well as a nice 4pc en-suite. The second bedroom is at the front of the home as well as the 4pc main bath. Just off the entrance from the attached garage is the main floor laundry room to make 1 level living convenient and attainable. Downstairs is a large storage room with custom closets on either side as well as space for a home office. Entering the basement recreation room your eyes will be drawn to the custom stone finished gas fireplace which is ideal to enjoy the cold winter nights in-front of with a drink and book. There is also a nice 3pc bathroom in the basement as well as plenty of room to put a 3rd bedroom if needed. Walking into the backyard from the sliding doors you will notice the custom stairs with railing down onto the patio overlooking the landscaped rear yard with garden shed. Too sunny? Roll out the awning to enjoy some shade when needed. This great home in a modern neighbourhood is surely going to please. (id:42568)
Coldwell Banker Win Realty Brokerage
451 Ivings Drive
Port Elgin, Ontario
Brick bungalow freehold townhome with 2 bedrooms and 2 full baths on the main floor. Standard features include Quartz counter tops in the kitchen, hardwood and ceramic flooring throughout the main floor, hardwood staircase to the basement, sodded yard, covered 10'11 x 10 deck off the dining room. The basement can be finished to include a family room with gas fireplace, 3rd bedroom and full bath, asking price would be $694,900. HST is included in the list price provided the Buyer qualifies for the rebate and assigns it to the Seller on closing (id:42568)
RE/MAX Land Exchange Ltd Brokerage (Pe)
360 James Street
Mount Forest, Ontario
Flexibility and versatility of use best describes this 3 bedroom, 3 bath home. The location of a washroom on each level, 3 separate entrances and a roughed in second kitchen all provide an opportunity for multi family living, or room for the whole family to spread out, in this 2,500 SF home located in an R2 zone. There is ample parking on the oversized concrete driveway. And how about the insulated heated 28 ft x 46 ft garage with 9 ft & 10 ft overhead doors? This building is even equipped with a man cave with WIFI, high speed internet and a 2 pc washroom. All this on a ¼ acre lot close to many amenities. (id:42568)
Coldwell Banker Win Realty Brokerage
115 Pugh Street
Milverton, Ontario
** Now offering for a limited time only, $5,000 towards appliances for your new home.** Located in Milverton, this exceptional new construction semi-detached property offers 3 spacious bedrooms and 2.5 bathrooms, providing approximately 1,800 sq ft of comfortable living space for your family. Experience the rare luxuries found in a semi-detached home, including a second-floor laundry room, an en-suite bathroom, and a walk-in closet in the primary bedroom. Convenience is at your fingertips with a second-floor laundry room located just steps away from the generously sized bedrooms. Retreat to the private backyard and enjoy views of trees and fields, creating a space for relaxation. The main living space features a walkout and ample windows, allowing you to enjoy the natural surroundings from the comfort of your home. The basement has been thoughtfully roughed in for a duplex or additional living space offering endless customization possibilities, from additional space for your family or rental income. With over 30 years of experience, Cedar Rose Homes Inc. understands the needs of families, as evident in their commitment to exceptional customer service and thoughtful design showcased in this remarkable home. Say goodbye to expensive upgrades, as you can select your own high-quality finishes within the standard, alleviating the burden of additional expenses. From fair deposit structures to tall ceilings and oversized windows in the basement, every detail has been meticulously considered. Make this extraordinary home your own and experience the renowned craftsmanship and attention to detail that Cedar Rose Homes Inc. is known for. Embrace the opportunity to call this exceptional property yours, and start creating cherished memories in a home designed to exceed your expectations. (id:42568)
Exp Realty
184 Mcfarlin Drive
West Grey, Ontario
Beautiful 4 Bedroom home in a quiet country subdivision only minutes to the great community of Mount Forest! Solid 2 story home sitting on a little over 3/4 of an acre. Upon entry the main floor consists of bright large windows from the kitchen looking into the back yard with plenty of room, mature trees and view of the fields. As you continue throughout the main floor you will find the inviting dining room, spacious living room, bedroom, 3 piece bath, laundry and some farm house appeal with the refinished original hardwood floors and brick walls. The second level offers 3 spacious bedrooms, a large 4 piece bath, and a bonus of a loft which is currently used for storage, however could be completed as a finished room. Some other great features include the large driveway, attached 1 car garage with loft, workshop, upgraded steel roof(2012), newer furnace(2019) and newer appliances(2022). Enjoy the luxury of that country feel with the convenience of being so close to the town! (id:42568)
Royal LePage Rcr Realty Brokerage (Mf)
90 Ontario Street S Unit# 15
Grand Bend, Ontario
Riverside Bungalow Condominium with Private Boat Docking nestled in a quiet enclave in a bustling summer community. Welcome to 90 Ontario Street South, Unit 15, where luxury meets convenience just steps away from the serene shores of Lake Huron and the vibrant downtown scene. Imagine waking up to the gentle lull of the Lake as you step onto your upper-level deck, overlooking your private dock where your boat awaits in your backyard oasis. This meticulous condo features 3 bedrooms, 3 bathrooms, and spacious living areas adorned with cathedral ceilings and skylights that bathe the rooms in natural light. Cozy up by the electric fireplace in the main level living room or gather around the dining area for intimate meals with loved ones. The lower level living area is perfect for nights in, while the upper-level deck offers a tranquil retreat with stunning views of the surrounding summer ambiance. Recently renovated in 2023, the upper deck enhances the charm of this waterfront gem, providing an idyllic spot for relaxation and entertainment. With a single-car garage and visitor parking conveniently located nearby. Don't miss the opportunity to experience the hidden gem allure and prime location. Come see for yourself why living in this serene riverside community feels like a dream come true. Schedule your private viewing today and discover the epitome of waterfront living. (id:42568)
Royal LePage Heartland Realty (God) Brokerage
216 Schmidt Drive
Arthur, Ontario
Beautiful NEW 1930 sq.ft. family ready TOWNHOME, looking onto GREENSPACE. Pinestone is offering this stunning home that showcases multiple upgrades including 3/4 hardwood throughout the main floor, wooden deck and rail off the back of the house, granite in the kitchen/powder room, and many more! This home includes 3 bedrooms and 2.5 bathrooms. Lookout basement with larger windows to admire the view and allow lots of natural light into the basement. Full Tarion New Home Warranty and backed by a well respected local builder. Come see all the 216 Schmidt Drive has to offer! (id:42568)
Royal LePage Rcr Realty Brokerage
521 Cedar Street
Wingham, Ontario
Welcome to this charming home nestled within walking distance of the beautiful Maitland river and the iconic Wingham train bridge. This property offers a perfect blend of convenience and tranquility, making it an ideal haven for those seeking a peaceful lifestyle. With four spacious bedrooms and three well-appointed bathrooms, this house provides ample space for comfortable living. The car and a half garage ensure that you have enough room for your vehicles and additional storage needs. One of the standout features of this home is the walk-out basement, allowing you to seamlessly transition between indoor and outdoor living. Imagine hosting gatherings with friends and family, or simply enjoying a quiet evening while taking in the picturesque views of the surrounding nature. Also this home features a great basement layout for a granny flat to help pay the bills! Sitting on an expansive .47-acre lot, there is plenty of room for outdoor activities, gardening, or simply enjoying the serenity of your own private oasis. Whether you're looking to relax, play, or entertain, this property offers endless possibilities. In addition to its natural beauty, this home is also conveniently located near various amenities, ensuring that you have easy access to everything you need. Wingham's vibrant community, with its charming shops, restaurants, and recreational facilities, is just a stone's throw away. Don't miss out on this incredible opportunity to own a piece of paradise. Schedule a viewing today and let this remarkable property welcome you home. (id:42568)
RE/MAX Land Exchange Ltd Brokerage (Wingham)
220 Heiman Street
Kitchener, Ontario
Welcome to your dream home in the heart of Kitchener's charming Southdale community. This newly renovated, two-story detached residence boasts a warm and inviting ambiance, perfect for creating lasting memories with loved ones.. Step through the front door into the bright and airy open floor plan, where sleek flooring and modern lighting accentuate the neutral decor throughout. The functional and bright kitchen features quartz countertops, a kitchen peninsula with seating for two. From the kitchen, step directly into the expansive rear 50x140 rear yard with large deck. Nestled on the main floor, discover the primary bedroom, exuding elegance and relaxation. Adjacent is brand new bathroom offering comfort, and convenience. Upstairs, two additional bedrooms connected by a Jack and Jill bathroom provide ample space for family or guests. The lower level of this home offers endless possibilities, with a large rec room and den providing the perfect space for entertaining or relaxation. For the savy investors, think about the fourth bedroom capability. The 2-piece bathroom with laundry rough-in adds practicality to this already impressive space. Res5 zoning offers other investment opportunities, think about allowances for Additional Dwelling Unit (Detached), Multiple Dwelling, Home Business, Duplex Dwelling; Semi-Detached Dwelling; Single Detached Dwelling; Street Townhouse Dwelling, etc etc. All of this and updated Roof, Siding, Furnace, Plumbing, Electrical, a true turn-key property if there ever was one. (id:42568)
Royal LePage Royal City Realty Brokerage
84141 London Road
North Huron, Ontario
Your little slice of paradise, situated in a picturesque country setting. This 14 year old bungalow has a oversized two car garage for all of your toys (33.5'x25'), open concept living and gorgeous views. Enjoy your evenings by taking in beautiful sunsets while sitting on the west facing deck or enjoy the cool rainy nights in the sunroom. This newer home is low maintenance, extremely functional and accommodating for your family/entertaining needs. On the main floor you will find an open kitchen/living area, an airy sunroom, main floor laundry and 3 bedrooms. The primary bedroom has a sliding patio door that leads to the rear deck -the perfect view to wake up to. In the basement you will find an additional bedroom, office/hobby room and a recreation room, clean utility room and an additional bathroom. Come check this place out. You will not be disappointed. (id:42568)
Royal LePage Heartland Realty (Wingham) Brokerage
455 Waterloo Street
Port Elgin, Ontario
Welcome to your new home. Situated on a mature partially fenced lot measuring 66 x 164; this freshly painted 5-level sidesplit home offers the perfect blend of comfort and style. There are 4 bedrooms, and 1.5 baths, it's efficiently heated with a gas forced air furnace and cooled with central air. Immediate occupancy is available no waiting, just unpack and settle in to enjoy this summer. The main floor features a living room, dining room with garden doors to a nice size deck complete with gas BBQ, and an eat-in kitchen. The bedrooms are spread out with two on the second level and two on the 3rd level. The basement has a nice size family room with cozy gas fireplace and there is one more level for your workshop, laundry and storage. Close to Elementary Schools: makes school runs a breeze. Shingles were replaced in 2012 and this home comes complete with 6 appliances, gas BBQ and a hot tub. (id:42568)
RE/MAX Land Exchange Ltd Brokerage (Pe)
359 Jeremy's Crescent
Mount Forest, Ontario
SPECTACULAR Location!! Look no further this is the BEST value home in a family neighborhood in Mount Forest. This CUSTOM built home has only ever seen one owner. It is tucked in a QUIET corner of a crescent with 5 star neighbors! It has a BEAUTIFUL private fully fenced yard with deck where you can enjoy its REMARKABLE greenery and flower beds. This home is minutes walking distance of the hospital, medical center, new community pool, arena, park, playground, soccer field and walking trails. Inside you will find AMPLE room perfect for your family with 4 beds 2 baths including 2 large closets in the master bedroom, hardwood floors throughout the first and second floors. A FULLY finished basement with a large rec room for entertaining or a quiet family room. With a newer roof, front door and front window this home has so much to offer!! If your agent hasn't shown you, ask them why?! (id:42568)
Century 21 Heritage House Ltd.
53 Toronto Road
Flesherton, Ontario
Explore this beautifully renovated 3-bedroom bungalow, boasting a spacious new 24' x 25' attached garage, set on a generous 0.9-acre lot in Flesherton. The home welcomes you with a covered entry leading into a bright foyer that flows into vibrant living spaces. Enjoy the cozy ambiance of the living room, complete with a gas fireplace and patio access, ideal for blending indoor and outdoor living. On the main level, you’ll find a full bath, three sizable bedrooms, and extra storage closets, all designed to comfortably accommodate both family and guests. Venture downstairs to discover a substantial 22'3 x 22'3 family room, an additional full bath, laundry room, and storage room, with direct yard access that makes it perfect for an in-law suite setup. This home is well-equipped with a natural gas furnace, an HRV system, brand new water heater (2024), ensuring both comfort and efficiency. The property also includes an 8' x 20' garden shed for added storage or work area. Tucked away from the road, this home offers an exceptional level of privacy in a town setting. Claim this updated bungalow as your peaceful retreat. (id:42568)
Century 21 In-Studio Realty Inc.
312 Main Street
Sauble Beach, Ontario
Rare Offering in Sauble Beach's Heart. Situated in the bustling centre of Sauble Beach, this main street residence boasts commercial zoning—a truly unique opportunity. This 1960s gem, never before on the market, exudes nostalgic charm. The 2-bedroom cottage/home features a natural gas fireplace. The inviting front sitting room, previously utilized as a real estate office, offers ample natural light through numerous windows and a separate entrance. Outstanding Potential for Your Commercial Venture With a lot measuring 60 feet wide by 100 feet deep, this property presents exceptional potential for your next business endeavor. Privately nestled behind a row of hedges, yet still in downtown Sauble Beach, this property allows for a continuation of its classic charm as a home or an opportunity to infuse fresh ideas into this versatile space. Become a Part of Sauble Beach's Vibrant Downtown Community. Don't miss out on the chance to join the thriving downtown neighbourhood of Sauble Beach! (id:42568)
RE/MAX Grey Bruce Realty Inc Brokerage (S.b.)
364 Rosner Drive
Port Elgin, Ontario
Discover easy living in this brand-new Freehold Townhome – a stone bungalow, ensuring a lifestyle of convenience for you and your loved ones. Enjoy 1277 sqft of well-designed living space, offering room for both relaxation and entertainment. Experience the ultimate convenience with 2 full bathrooms on the main floor, each thoughtfully designed for comfort and style. If a little more space is required the basement can be fully finished for an additional $30,000 including HST, offering endless possibilities for a recreation room, home office, or additional bedroom space. Embrace the outdoors with a covered rear deck, perfect for outside dining or a morning coffee, and a charming front porch that adds character to your welcoming home. Enjoy the freedom of owning your land outright, providing you with control and flexibility over your property. Don't miss the opportunity to make this stunning bungalow your forever home. Exterior finishes included a completely sodded yard and concrete drive. HST is included in the list price provided the Buyer qualifies for the rebate and assigns it to the Seller on closing. (id:42568)
RE/MAX Land Exchange Ltd Brokerage (Pe)
201 Wellington Street S
St. Marys, Ontario
Nestled in the picturesque Stonetown of St. Marys, this enchanting 1 3/4 storey yellow brick home beckons with its timeless charm and character. Boasting 3 bedrooms and 1.5 bathrooms, this meticulously maintained home offers a perfect blend of original features and modern updates. As you step through the front door, you'll be greeted by the ambiance of the living spaces. The open concept kitchen/dining room is a chef's delight, featuring updated appliances, ample counter space, and plenty of storage. Whether preparing a casual meal or hosting a dinner party, this well-appointed kitchen is sure to impress. The living room provides the perfect space to gather with family and friends, or cozy up and watch your favourite show. Upstairs, the three bedrooms offer comfortable retreats for rest and relaxation. The upper main family bathroom has been tastefully renovated, offering both style and convenience. Outside, the property boasts a detached insulated 17 x 22 ft garage, covered front porch, large laneway with plenty of parking, rear patio and beautifully maintained and landscaped yard. Located in the heart of St. Mary's, this home offers the best of small-town living, with quaint shops, restaurants, and parks just a short stroll away. Don't miss your opportunity to own this exceptional property and experience the charm of St. Marys living firsthand. (id:42568)
RE/MAX A-B Realty Ltd (St. Marys) Brokerage
RE/MAX A-B Realty Ltd (Stfd) Brokerage
213 Delatre Street
Woodstock, Ontario
Welcome home to 213 Delatre Street! This 4 bedroom, 3 bath, solid brick home is situated on the corner of Delatre St and Admiral St which provides ample parking space having 2 separate driveways, one with double car garage! Step up onto the large covered porch and enter into the grand foyer with double high ceiling height and featuring gorgeous wood trim, solid wood doors and an impressive grand staircase all exuding the charm and timelessness only a century home provides. The living room is equally grand with high ceilings, wood trim, moulding, original plank flooring, built in bookcase and a beautiful fireplace. Next to the living room is a spacious dining room which can accomodate large family dinners and is bright and sunny with newer picture windows! The kitchen is huge with loads of cabinetry and space for a large farm table where children can enjoy playing games or doing homework while you prepare dinner! to the left is a bonus sunroom perfect for an office or playroom. There is a new bathroom and laundry room completing the main floor. Up the grand staircase you will find 3 bedrooms all with that fantastic ceiling height, large windows, closets and a spacious 4 pc bathroom. Up the stairwell off the kitchen is a private bedroom suite with its own private bathroom. The basement is clean and dry and provides lots of storage space! Outside there is a fully fenced yard as well as a lovely patio area with Gazebo and woodstove with chimney! Roof shingles are only 6 years old!.This home is spacious, charming and waiting for its next family to call it their very own Home Sweet Home! (id:42568)
Century 21 Heritage House Ltd Brokerage
539 Belmont Avenue W Unit# 611
Kitchener, Ontario
Welcome to your spacious oasis at Belmont Village Condos! This refreshed 2 bedrooms, 2 bath unit offers both comfort and functionality with its generous room sizes and large closets, encompassing over 1500 square feet of living space and complemented by 9-foot ceilings. The kitchen features sleek quartz countertops and stainless-steel appliances, perfect for contemporary living. One bathroom includes a convenient walk-in tub for accessibility, while the ensuite to the primary bedroom offers a shower and quartz countertops. Natural light floods the space, creating a bright and welcoming ambiance. Step into the spacious dining area of this condo, surpassing others in size, poised to effortlessly accommodate and elevate your family gatherings. This unit offers two balconies—one connected to the primary bedroom and another accessible from the dining area—providing convenient outdoor spots for enjoying fresh air and views. Enjoy access to the building's amenities, including a party room, games room, library, gazebo, outdoor deck with loungers, guest suite, media room, and gym. Immerse yourself in the low-maintenance condo lifestyle. Conveniently located steps from the Catalyst building, Iron Horse trails, Grand River Hospital, schools, shops, and restaurants, this property also offers easy access to public transportation, providing a quick commute to both Uptown and Downtown Kitchener. (id:42568)
RE/MAX Twin City Realty Inc.
10 Holborn Court Unit# 39
Kitchener, Ontario
For more info on this property, please click the Brochure button below. Welcome to 39-10 Holborn Court a hidden gem in the heart of Stanley Park. All amenities are within walking distance grocery, banking, LCBO, restaurants and GRT public transit. Excellent Catholic and Public schools nearby for growing families. Close to Chicopee ski hills, walking trails and the grand river for the outdoor enthusiast. Quick and easy access to hi-ways 7 & 401 is sure to please the commuter. First glance at the unit is a single car garage with ample room for storage and a double wide driveway for total 3 car parking. Upon entry into this stunning 3 bedroom 3 bath completely renovated townhouse you will notice the beautiful flooring throughout the main floor with upgraded door, trim, moulding, black hardware and open concept. There is a 2 piece bathroom, entry to garage and lower level. A large dinning room connects to the kitchen with stainless steel appliances, double under mount sink and quartz countertops. The three windows with custom California shutters let in an abundance of natural light into the living room. A door off the kitchen leads to the yard that opens to the common green space with plenty of room to roam and play for children and pets. Up the beautiful hardwood stairs the large primary suite has cheater door access to 3 piece bathroom, walk-in closet and 3 windows for lots of natural light. Two additional bedrooms with ample closet are on this level. Down the hardwood stairs to the lower level is a partially finished rec room with electric fireplace insert and mantel, engineered hardwood flooring updated doors and trim. Through the utility room is a large 3 piece bathroom. This townhouse has been well cared for! (id:42568)
Easy List Realty
124 Dalegrove Drive
Kitchener, Ontario
Terrific semi-detached Raised Bungalow offering amazing space for Young Professionals or growing Family. This above grade main Level offers a foyer w/ceramic tiles, inside entry from garage, french door, 3pc bathroom, laundry room, huge familyroom w/sliders to deck and fully fenced yard. This property offers an unmissable opportunity if you're looking for an in-law potential or Mortgage helper! Upper level features hardwood throughout, bright livingroom, dining room w/sliders leads to covered veranda ideal for relaxing on a rainy day, enjoying a cold beverage or morning coffee. Three good size bedrooms all with spacious closets, full 4pc bathroom, eat in kitchen w/stainless steel appliances, updated windows, furnace, central air, electrical panel, and garage opener. Parking for 3 cars, easy access to schools, shopping, transit, trails, library and expressway. (id:42568)
Peak Realty Ltd.
450 Lakeview Drive Unit# 23
Woodstock, Ontario
Presenting unit 23, at 450 Lakeview Dr. Located in a prestigious neighbourhood in North Woodstock, within walking distance to parks, pharmacy, coffee shop, trails, and Pittock lake! This is an end-unit bungalow condominium with beautiful grounds, and plenty of room to enjoy. The exterior is gorgeously appointed with tasteful brick and siding, and parking is provided by a double wide paver-stone driveway, leading to a clean full double car garage (18'6 x 19'7). The main floor features soaring 9 foot ceilings, large windows for plenty of natural light and hardwood floors throughout most of the main floor. The front bedroom/den features cozy carpeting and California shutters, and the bathrooms have durable vinyl flooring. The open foyer leads past the den/bedroom and a 2 piece powder room into a large open concept living room/dining room/kitchen, adjacent to a large primary bedroom suite, which features California shutters, two closets, laundry, and a 5 piece ensuite bath. The U-shaped kitchen features a breakfast-bar peninsula, built-in desk, tons of counter space, a full sized pantry, recently replaced dishwasher (2023), recently replaced fridge (2023), and undercabinet lighting. The east-facing view from the back windows is exceptional, as this unit looks out to it's recently redone deck with steps down to the common area, featuring a tranquil pond. The lower level is home to an enormous rec-room with corner gas fireplace, and carpeted flooring. Perfect for hosting large gatherings! The lower level also features a full bathroom, and a huge third bedroom. The bedroom features cozy carpeted floors, a large closet, and a built in desk with bookshelves, perfect for a quiet study/office area. Don't worry, there is plenty of room for storage as well, with an enormous utility/storage room. This unit is outfitted with a water softener and sump pump with water-powered backup, furnace and A/C replaced in 2023. Don't delay, book a showing today! (id:42568)
RE/MAX A-B Realty Ltd Brokerage
384 Urstadt Street
Georgian Bluffs, Ontario
Welcome to this stunning contemporary bungalow nestled in the highly coveted area of Georgian Bluffs! Boasting a captivating exterior with modern clean lines, this one-of-a-kind property is sure to turn heads. This home was designed and built by 'Urstadt Construction' and features an impressive floor plan with three main floor bedrooms, a sleek bathroom, and an open-concept living space. The updated kitchen is a chef's dream, adorned with beautiful stainless steel appliances, while the bright dining room, illuminated by skylights, leads to a spacious tiered deck – perfect for outdoor entertaining. Enjoy the convenience of a main floor laundry, storage cabinets, and garage access. The lower level offers ample natural light through extra-large windows, highlighting the expansive finished recreation room, additional bathroom, and storage areas. A generously sized utility room provides space for your workshop or hobbies and includes a workbench for your tools. Plus, enjoy practical walk-up access to the side yard. With a brand-new metal roof installed in 2021. The geothermal heat pump provides economical, quiet and clean heating and cooling year round. NO oil or propane or natural gas bills. Sellers hydro cost are approx. $80 per month. This lovely home is as stylish and ready for you to move in and make it your own! Schedule your viewing today. Seller would consider holding a first mortgage. (id:42568)
RE/MAX Grey Bruce Realty Inc Brokerage (Os)
151 Egan Avenue
St. Marys, Ontario
Nestled in St. Mary's, this stunning two-bedroom, two-bathroom bungalow is ready to welcome you with open arms. Boasting a freshly completed construction, this home shows modern elegance and comfort. As you step inside, you'll be greeted by an inviting open floor plan, adorned stylish Vinyl Plank flooring throughout the main level. The kitchen featuring sleek Quartz Countertops and ample space for culinary creativity. Relax and unwind in the luxurious ensuite bathroom, complete with a tiled shower featuring a sleek glass door. Plus, the convenience of a partial finished basement offers additional living space, including a Family Rec Room, Bedroom, Office, and Bathroom – perfect for hosting guests or creating your own sanctuary. Outside, enjoy the convenience of an asphalt driveway and a spacious pressure-treated deck, ideal for summer gatherings and al fresco dining. And with central air conditioning, you'll stay cool and comfortable all year round. Conveniently located close to downtown amenities, walking trails, and parks, this townhouse bungalow offers the perfect blend of tranquility and convenience. Don't miss your chance to make 151 Egan Ave. your new home sweet home. Contact your realtor today to schedule your private showing! Please note photos are not photo of this property - photos are from another unit recently sold - same layout, just different colour scheme. (id:42568)
Shackleton Real Estate & Auction Co. (Stfd) Brokerage
15 Stauffer Woods Trail Unit# J037
Kitchener, Ontario
The Romy is a two storey Villa under construction, by Activa. You will love the finishes, all chosen by Activa's design team. This energy star home offers an impressive 1729 square feet of space, featuring 3 bedrooms and 2.5 bathrooms. The open-concept main floor seamlessly connects the kitchen, dining area and great room. Sliders lead to a rear deck with beautiful views over a pond and wooded area. There's a private storage room near the front door - perfect for bikes etc. Upstairs are 3 bedrooms, an upper level family room, a laundry room and two bathrooms. The primary bedroom offers those beautiful rear views & has a private balcony, a 3-piece ensuite bath and two large closets. Condo fee includes internet, exterior maintenance and snow removal. Appliance package included in purchase price. Excellent location in sought-after neighbourhood, Harvest Park in Doon South - near Hwy 401 access, Conestoga College and beautiful walking trails. For more information, please visit www.activa.ca/community/harvestpark. Inquire about Activa's First Time Home Buyer Deposit Program. Sales Centre located at 158 Shaded Cr Dr in Kitchener - open Monday to Wednesday, 4-7 pm and Saturday, Sunday 1-5 pm. (id:42568)
Royal LePage Wolle Realty
1140 Tupper Gardens
Woodstock, Ontario
Prime Location! Close to all amenities. Great family home with curb appeal, located on a quiet cul-de-sac great for children playing outside, close to Springbank School. This home is a very functional layout for the larger family. When entering from the attached garage you enter into a large foyer with handy 2 pc. bath. Also you can go right into the main floor family room. Head up to a bright cozy living room with a large bay window. The kitchen offers lots of cabinets including pot drawers plus there is a separate dining room, perfect for those special occasions. Step down a couple steps and then you are in the main floor family room with patio doors leading to covered patio overlooking well landscaped private treed side yard. Lower level offers private primary bedroom if you would like a bedroom away from the children. Lots of storage in the home including a walk in linen closet on the upper floor. furnace 2010. (id:42568)
Royal LePage Triland Realty Brokerage
46 Graham Crescent
Sauble Beach, Ontario
Welcome to your dream one-floor living retreat in the heart of Sauble Beach! Nestled on a tranquil, tree-lined street, this charming bungalow is a serene oasis boasting 3 bedrooms, 2.5 bathrooms, and a host of impressive updates. As you step inside, you'll immediately notice the well-maintained interior flooded with natural light. The spacious family room, complete with a cozy gas fireplace, provides a warm and inviting space for relaxation. For those who love to entertain, the adjacent 3-season sunroom offers breathtaking views of the lush, wooded lot, perfect for enjoying your morning coffee or hosting gatherings. The heart of this home is the well-appointed kitchen, featuring updated appliances and ample storage. A formal dining area is ideal for intimate dinners or festive holiday gatherings. Retire to the good-sized primary suite, complete with an ensuite bathroom for added convenience. Two additional bedrooms and another full bathroom ensure there's plenty of space for family and guests. This home boasts numerous practical updates, including a generator installed in 2017, an updated septic bed in 2005, a new roof in 2018, and a tankless water heater that's owned, ensuring peace of mind for years to come. Stay comfortable year-round with the forced air natural gas furnace and air conditioning. Outside, you'll find stunning perennial gardens that provide a burst of color throughout the seasons. The wooded backyard offers privacy and a sense of tranquility, making it the perfect spot to unwind after a day at the nearby Sauble Beach, which is just a leisurely walk away. This well-maintained, move-in ready bungalow is a true gem in Sauble Beach. With its prime location, modern amenities, and peaceful surroundings, it offers the perfect blend of comfort, convenience, and natural beauty. Don't miss the opportunity to make this your forever home. Schedule your showing today! (id:42568)
Century 21 In-Studio Realty Inc.
24575 Saxton Road
Strathroy Caradoc (Munic), Ontario
You will get the best of both worlds with this charming Ranch Home set on a beautiful fully fenced park like lot. Rural meets Urban and it works! Mature trees, hot tub, fish pond, large newer Tyvek deck complete all your outdoor entertaining needs and allow you to come home and relax in peace and quiet in this tranquil setting! Front deck is also a great place to sit and watch the world go by! Home is a two minute walk to all major shopping including Walmart. Cozy living room features a gas fireplace. Main level offers hardwood flooring. Kitchen was updated in 2007 and offers a gas range and built-in oven. Eat in kitchen with ample cupboards and a window that overlooks rear yard. Master Suite is unique with a gas fireplace, 3 piece ensuite and French doors that open to the rear deck. 2 additional bedrooms complete this level. Lower level has recently been updated and there you will find a large open family room with pot lights and a gas fireplace. Separate bedroom Suite offers a bathroom and closet area. Ideal as a Granny Flat or perfect for Adult Children still at home. This level is completed by a Utility/Laundry Room and a Cold Storage Room. Attached double car garage has a separate heated workshop area. Perfect family Home! (id:42568)
Royal LePage Heartland Realty (Exeter) Brokerage
359 Summit Drive
Wingham, Ontario
Sought after location! Welcome to 359 Summit Drive in Wingham. It's been called the most peaceful street in town. This solid bungalow sits on a private lot with mature trees that create a backyard for relaxing. The home features 3 beds, 2 baths,and a fully finished basement with extra large rec room perfect for movie nights and entertaining. This property also boasts a large attached double garage that is insulated, heated and finished with pvc panels. There is storage to spare with it's many cupboards as well as loft space. If you're looking for a place to call home that feels like an oasis in town this could be it! (id:42568)
Royal LePage Don Hamilton Real Estate Brokerage (Listowel)
Royal LePage Exchange Realty Co. Brokerage (Kin)
77 3rd Street
Hanover, Ontario
Impressive Curb Appeal. This 3 bedroom raised bungalow is situated on a fully fenced yard which is located in a desirable area of Hanover. Features of this home include open concept design with hardwood flooring, kitchen with large center island & quartz countertops, patio doors leading to deck with gazebo & pergola, 1 1/2 baths and family room with cozy gas fireplace. Additional features include stunning newly constructed front stairs, retaining wall & driveway, new shed with loft, private treed backyard with perennials, pond & fireplace, furnace installed in 2022 and large double car garage. Great family home in a quiet neighbourhood! (id:42568)
Royal LePage Rcr Realty Brokerage (Hanover)
688 22nd Avenue
Hanover, Ontario
Remarkable well built Hanover Home in one of the most sought after subdivisions close to Schools, local walking trails, shopping and places of worship. This well laid out mostly all brick bungalow boasts a spacious custom kitchen with under counter lights, new quartz counter tops with new under counter sink with new taps, main floor laundry, double car garage with insulated door and opener, sliding doors from kitchen leading onto a large deck, concrete driveway, central air conditioning, fully fenced backyard, fringe, stove, washer purchased 2021, dryer purchased 2023 and dishwasher purchased 2024, lower level 4th bedroom, bathroom and family room, mature trees in backyard and adjoining properties. Kitchen also has a new tile backsplash and new tile floor. This well maintained home has been completely repainted on main level and is definitely worth seeing. Shows AAA come to this quiet neighborhood and see for yourself. (id:42568)
Peak Edge Realty Ltd.
243 Spry Lake Road
Oliphant, Ontario
Welcome to the Oliphant Maple Forest Hideaway, a captivating retreat situated on 1.2 acres of natural splendor. Escape the hustle of the city and discover a different way of living, just a stone's throw away from the waterfronts of Lake Huron and Spry Lake, as well as the abundant recreational offerings of the Bruce Peninsula. This two-level home is designed not just for living but for creating lasting memories. With ample living space, it accommodates a growing family or provides room for cherished visitors. The upper main level welcomes you with a spacious primary bedroom featuring an ensuite, a generous living room, and two additional bedrooms—all connected by a well-appointed 4-piece bathroom. The lower level is a haven of versatility, featuring a large family room and a bonus room that offers endless possibilities for relaxation and entertainment. The walk-out basement unveils a recently renovated independent living quarter, comprising a 3-piece washroom and a kitchen area—a perfect space for an in-law suite. Step onto the multi-level decking that surrounds a pool, offering a serene retreat for unwinding and entertaining. In the winter enjoy time with friends and family playing on a large skating rink. Cherish this well-loved family home with recent upgrades since 2021, including a new roof, septic bed, and widened driveway. Embrace a new lifestyle—make Oliphant Maple Forest Hideaway yours today! For those with a spirit of adventure, a 24x27 detached workshop awaits to host all your recreational gear. Tucked away behind, find a cleared area in the forest with a concrete pad, ready for trailer parking and exploration of the great outdoors. This property, with its unique features and recent upgrades, eagerly awaits its new owner to infuse it with personal style and create lasting memories. Don't miss the opportunity to make the Oliphant Maple Forest Hideaway your private retreat in the heart of nature. (id:42568)
Keller Williams Realty Centres
31 Henwood Street
Stokes Bay, Ontario
Modern style & comfort! Welcome to this newer 4-season bungalow tucked away on a quiet road. The property is only a short drive to public water access at Sandy Beach in Hardwick Cove, or to Black Creek Provincial Park. Plenty of parking awaits you and the family as you pull in. Spacious corner lot provides treed privacy from the roadway plus a large lawn area perfect for games. Sitting on the covered front deck you can enjoy the rustle of the cattails and the birds singing in the trees. Come on inside and make yourself at home! Tiled entry and coat closet. The large open concept living area provides 14’ high ceilings with beamed feature, recessed lighting and a warm tongue and groove wood finish. You’ll love the large windows and hardwood flooring throughout. Cook family meals and entertain easily in the large kitchen, featuring tile flooring, slow close drawers, undercabinet lighting plus stainless-steel appliances. Are you a BBQ lover? The walkout from the kitchen provides easy access to the back deck where you can BBQ away. Bugs, what Bugs? Dining in the covered screened deck means you can eat comfortably and entertain into the evening with exterior lighting. The home/cottage features 3 bedrooms and 2 full bathrooms. Two bedrooms each share access to the 4Pc bathroom, as well as have large closets for plenty of storage. The primary bedroom features dual closets, a 3PC ensuite bathroom with tiled shower plus laundry facilities. Keep your feet cozy and warm with the in- floor heating in both bathrooms, and in the summer months, the central air will keep you nice and cool. Cedar lined closets and low maintenance finishes inside & out! Nice and clean crawlspace, insulted with concrete floor. Located mid-way on the Bruce Peninsula with access to recreational amenities such as hiking trails, beaches, marinas, shopping, The Grotto & more! (id:42568)
RE/MAX Grey Bruce Realty Inc Brokerage (Tobermory)
690 Wallace Avenue N
Listowel, Ontario
Old World Charm in a Sweet Small Town is what you'll be getting with this extensively renovated beautiful century home. Plenty of space with 3 spacious bedrooms + den, a main floor office, separate dining/living rooms and a massive finished attic space. Complete with all new laminate plank flooring, newer windows, new roof (2022) updated electrical (2022), and a new kitchen with brand new stainless steel appliances. Although many updates have been made, the character and charm has remained with original trim throughout, and glass pocket doors, to make this modern rustic home sure to impress. The inviting covered front porch is perfect for your morning coffee or cold drink on a hot summer day/eve, and the large unspoiled backyard is ready for your personal touch with plenty of room for your custom outdoor living space. Don't miss out on this opportunity to own one of Listowel's finest gems. (id:42568)
RE/MAX Solid Gold Realty (Ii) Ltd.
457 Dyers Bay Road
Miller Lake, Ontario
Hidden gem awaits at 457 Dyers Bay Road!! (With 25 acres) Close to Georgian Bay, Tobermory and Wiarton. Nestled between a forest consisting of half hardwood and half cedars with the Maple Syrup ready to be boiled. This stunning and quiet property offers just over 25 acres with a very private 2 entrance gravel driveway to your hidden homestead. Away from the city traffic or lights, enjoy a hot tub at night overlooking the front of your property and the shining stars and only 4 steps across the balcony into your Primary Bedroom. The Owner has maintained the property from the moment he moved in. The upstairs Bathroom and Balcony was done by the owner to give an idea of how handy this seller is. Very meticulously kept home and 2 car garage with a loft and heat. Tour the trails and enjoy the tranquil 4-season property today. Allow 2 hours minimum for this property and explore the walking, horseback riding and ATV trails that are shown in the pictures. With no neighbours to disturb for acres, be sure to work from home and relax in your 4-season home. Owner would like to move closer to family therefore reason for selling. Property has been adored and still will be until time of Sold. (id:42568)
Wilfred Mcintee & Co Ltd Brokerage (Southampton)
2021 William St Street
Gorrie, Ontario
Cozy 3 bedroom, 1 bathroom on nearly an acre of land. Newer windows and furnace; roof shingled in 2018. Home features an open kitchen and family room; property is zoned commercial which make the 30'x50' steel clad shop ideal for the hobbyist or entrepreneur The shop has a poured concrete floor with a hydraulic floor lift and is heated by a propane furnace and wood stove and hydro & water If you are looking for space and a business opportunity this could be the place for you. (id:42568)
Peak Realty Ltd.
38 Walker Road
Ingersoll, Ontario
Welcome to The Harvest Hills FREEHOLD TOWNS, the latest project by renowned custom home builder Klondike Homes. This custom-built 2-storey, 3 bedroom luxury END UNIT townhome offers you the opportunity to live in a home that embodies contemporary design & livability. Be the first to live in this BRAND NEW home featuring a modern and minimalistic open concept main floor with 9' ceilings & engineered hardwood, as well as, luxury amenities throughout including quartz countertops & custom closets. Enjoy additional upgrades including kitchen cabinets to the ceiling, white oak wood stairs, as well as, upper cabinets & a tile backsplash in the laundry room. Enjoy making meals in a large kitchen with stainless steel appliances and a sizable island with seating. Off the kitchen is a dedicated dinette with a sliding door offering direct access to the backyard. Furthermore, the main floor includes a 2-pc powder room and direct access to the 1-car garage. The second floor is home to three large bedrooms, including the Primary suite which allows room for a king-size bed, features a walk-in closet & 3-pc ensuite complete with an all-tile shower. In addition, enjoy a dedicated laundry room & second floor linen closet. Enjoy living in a new home in an established family-friendly neighbourhood with a playground & green space across the street. Located in the heartland of Ontario’s southwest, Ingersoll is rich in history and culture offering unparalleled charm, economic opportunities & diverse shopping & dining. Enjoy the simplicity of small town living without compromise. Access to the 401 allows an easy commute to WOODSTOCK (15 minutes) & LONDON (35 minutes). This is your opportunity to live in a home that is thoughtfully designed & well-constructed, offering a true benchmark of design & livability! An absolute MUST-SEE new development! (id:42568)
Royal LePage Wolle Realty
114 Fourth Avenue
Cambridge, Ontario
EMBRACE CHARACTER AND POTENTIAL IN WEST GALT! Nestled in a charming West Galt neighbourhood, this home offers a blend of character and potential waiting to be unlocked. One of the stand-out features is the unique clover-shaped pool – instantly catching your eye, promising endless summer fun and relaxation in your own backyard oasis. Boasting 1.5 bathrooms, 3 bedrooms, and spanning over 1700sqft of living space. The main floor welcomes you with a spacious living area, ripe for customization and modernization, while the adjacent dining space sets the stage for intimate gatherings. The kitchen presents an exciting opportunity for transformation. Upstairs, 3 bedrooms offer cozy retreats, each awaiting your personal touch with real hardwood floors. Meanwhile, the finished basement provides additional living space, perfect for a home office, recreation room, or media center. Outside, the expansive yard boasts a unique clover-shaped pool, a distinctive feature that sets this property apart. Whether lounging poolside on sunny afternoons or hosting alfresco gatherings under the stars, the outdoor space is yours to enjoy while transforming this home into your own. Situated in a vibrant community brimming with amenities and surrounded by natural beauty, this home is a perfect canvas for your imagination. (id:42568)
RE/MAX Twin City Faisal Susiwala Realty
474428 Dodge Line
Woodstock, Ontario
SPRAWLING OASIS OF GREENERY! This home boasts expansive grounds ideal for those seeking ample outdoor space and tranquil setting. Simple and clean landscaping and a generous lot size, there's plenty of room to roam and enjoy nature's tranquility. Whether you're envisioning a garden retreat, recreational activities, or simply basking in the serenity of your own private haven, this large lush property offers endless possibilities. Embrace the opportunity to create your dream lifestyle amidst the beauty and space this remarkable home provides. This picturesque property offers ample parking with both an attached garage and carport, ensuring convenience for home owners and guests alike. Enjoy the serenity of the outdoors on the large back deck, perfect for relaxation or entertaining overlooking wide open green space. With its solid foundation and spacious layout, this home presents endless updating potential, allowing you to customize and modernize to your heart's desire. Don't miss the opportunity to make this your dream home! (id:42568)
Century 21 Heritage House Ltd Brokerage
350 Durham Street W
Mount Forest, Ontario
Nestled on half an acre, in a peaceful neighbourhood, this solid brick home offers the perfect blend of classic charm and modern convenience. Outside, the expansive yard and deck beckons for outdoor gatherings, family time, or parking yourself under one of the mature maple trees. The detached garage provides parking for 1 vehicle, space for tools, or recreational equipment. As you step inside, you'll be greeted by an inviting atmosphere filled with natural light streaming through the windows, illuminating the gleaming hardwood floors that flow throughout the home. The spacious living/dining area provides ample space for relaxation and entertainment, while the updated kitchen boasts crisp new backsplash, updated cabinets/hardware, stainless steel appliances and an added breakfast bar! Soak your worries away in the extra large tub in the main level 3-piece Bathroom! Transform the now toy room on the main level to a large Bedroom or home Office. Upstairs, you will be impressed with two additional Bedrooms (one with built in closet space) and a 3-piece Bath. The full basement awaits your preferences. Create the ultimate entertainment space, a home gym, or a cozy family room—the possibilities are endless. Conveniently located close to Victoria Cross Public school, the arena and sports fields, parks, hospital, medical clinic and grocery/hardware stores, this home truly offers the best of both worlds. Don't miss your chance to make this your own oasis—schedule a showing today and start envisioning the possibilities! (id:42568)
Exp Realty
232 Greenwood Drive
Stratford, Ontario
Welcome to Greenwood Drive located on the North end of Stratford ON. This home is in the Bedford Ward; a very sought after school. This well maintained 4 level side-split home is larger than it looks; boasting nearly 1500 sqft of finished space and another 400 of unfinished in the basement! The main floor of the home features the living room, and an eat-in kitchen with large bay windows over looking the lovely backyard. The upstairs has three good sized bedrooms and a newly refreshed 4 piece bathroom. Down into the first lower level you’ll find another full bathroom, office/den and good sized rec room. The basement is a great space for storage, laundry and the utilities. This home has plenty of updates over the years from most of the windows, flooring in the kitchen, tiles in the bathroom and more. Driveway is concrete that runs into the backyard behind the fenced in portion. The backyard is fully fenced, features a gazebo, large back deck, good sized shed and plenty of privacy. Come visit this property and see it in person! (id:42568)
Royal LePage Hiller Realty Brokerage
255 John Street N Unit# 101
Stratford, Ontario
Enjoy carefree condo living at the Villas of Avon by Tricar. Unit 101 is a very stylish 1246 sq ft, 2 bedroom ground floor unit. This suite is finished with many desirable features including upgraded engineered hardwood flooring, granite and quartz counter tops, crown mouldings, luxurious walk in glass shower with heated bathroom floors. The oversized pantry made this one of the most desirable floorplans during pre-sales. All appliances are included as well as 1 oversized underground parking stall. Building amenities include exercise centre, guest suite and resident lounge. Please call a REALTOR® to arrange a private tour. (id:42568)
RE/MAX A-B Realty Ltd (Stfd) Brokerage
27 Madeleine Street
Kitchener, Ontario
Spacious FREEHOLD TOWNHOME in desirable Huron Park! NO CONDO FEES! This Poppy model by Eastforest Homes is finished top to bottom. Main floor features bright open concept kitchen with centre island, mosaic backsplash, and 5 appliances. Walkout from the kitchen to your serene DECK and FENCED YARD! Convenient MAIN FLOOR LAUNDRY and a 2pc bathroom complete this level. Going upstairs you're greeted with a family-friendly Great Room for relaxing and enjoying time together. Further up you'll find 3 spacious bedrooms and a 4pc bath. The lower level has been FULLY FINISHED with an EXTRA BEDROOM and 3pc bath! This is the perfect home for the growing family! This well-maintained unit boasts an attached garage with inside entry, Central air, Central Vac, Water Softener and Sump Pump. Close to all amenities in Huron Park including shopping, schools, and trails to enjoy! (id:42568)
Red And White Realty Inc.
61 William Street
Milverton, Ontario
Open House Saturday May 18, 24 Large 1700 sq ft 3 Bedroom/2.5 bathroom home located in Milverton. Updates include roof shingles (2015), engineered flooring throughout main floor. Large bathroom on second floor. Open concept kitchen, dining room and living room. Basement rec room and workshop along with walk-out. Large patio/deck wraps around the home. 30 minutes from Kitchener/Waterloo. Newer windows throughout main/2nd floor. (id:42568)
RE/MAX Solid Gold Realty (Ii) Ltd.
223 Napier Street Unit# 7
Mitchell, Ontario
One of the best condominiums on the market! This 2 bedroom, semi-detached bungalow condo has so much to offer. This condo is a high-quality build featuring all brick exterior with a front patio area, covered back porch and backs onto green space. The interior is move-in condition with a main floor laundry room just off the garage, 3 piece common bathroom, a nice front bedroom being used as an office, and an open kitchen with a large island and dining room. The living room has an open cathedral ceiling with large windows looking out onto the green space. The primary bedroom features a walk in closet and a full ensuite! Downstairs you will find an open finished basement with options for adding bedrooms or office as well as another full bathroom. Additional features include a car charger, appliances and a double car garage. Located close to the Mitchell Golf Course, Upper Thames River and some fantastic walking trails. If you're looking for care-free living, then this condo is perfect for you; don't miss out! (id:42568)
Sutton Group - First Choice Realty Ltd. (Stfd) Brokerage
423 Shadow Wood Crescent
Waterloo, Ontario
This charming freehold end unit is nestled in the heart of Waterloo, just a stone's throw away from serene parks and top-notch schools, 423 Shadow Wood Crescent presents a perfect blend of comfort and convenience. Boasting a main level featuring a sleek kitchen, inviting dining area, and spacious living room, ideal for hosting gatherings or unwinding after a busy day. With the added convenience of a 2-piece bathroom on the main floor, daily routines become effortlessly streamlined. Ascend to the second level to discover a luxurious 5-piece bathroom, alongside two bright and airy bedrooms complemented by a serene primary bedroom retreat. Say goodbye to laundry day woes with the added convenience of second-level laundry facilities. Offering both functionality and flair, this property embodies the essence of modern living with a touch of suburban charm. (id:42568)
Exp Realty
205 Village Road
Kitchener, Ontario
Welcome to your future home! Nestled in the heart of a vibrant neighborhood, this spacious detached house sits on a generous lot. Surrounded by esteemed schools, convenient public transport links, healthcare facilities, and religious centers, convenience is at your doorstep. Boasting 3 bedrooms and 3 bathrooms, this home offers ample space for your family to grow and thrive. The detached double garage provides secure parking, while the expansive backyard, complete with a shed, offers endless possibilities for outdoor enjoyment and relaxation. This property presents an incredible opportunity for those with a vision presenting you with an opportunity of customizing your dream home to perfection. Don't miss out on the chance to make this house your own and create a haven tailored to your tastes. Sold Under Power of Sale, Sold 'As Is, Where Is'. No representations or warranty of any kind by Seller/Sellers Agent. Buyer to do own due diligence Re: Lot lines, any/all Rentals, taxes, etc Offers accepted starting at 9 am May 16th (id:42568)
Solid Rock Realty








