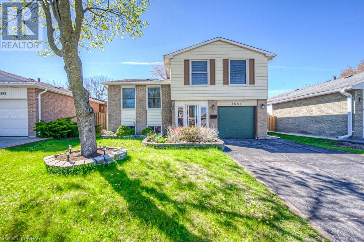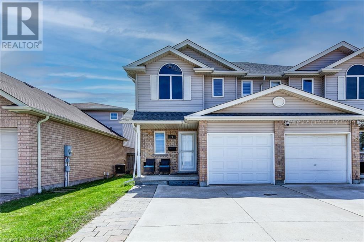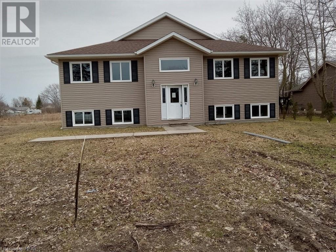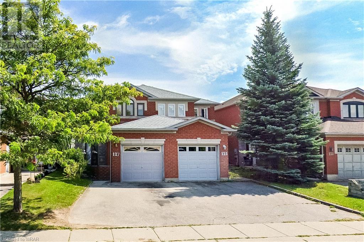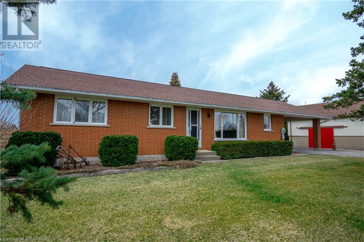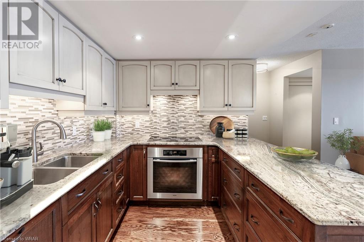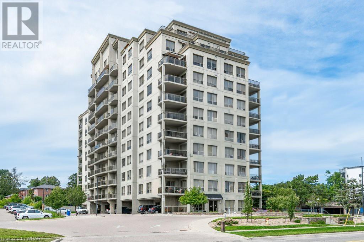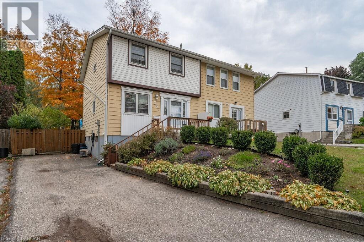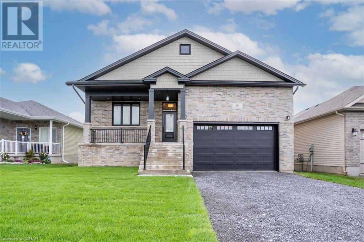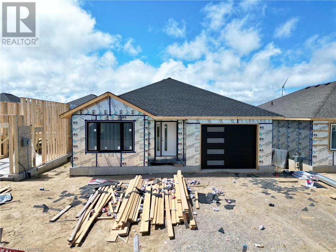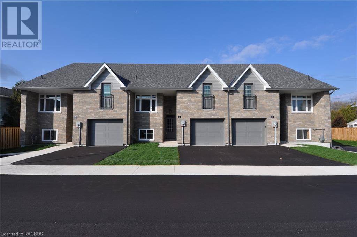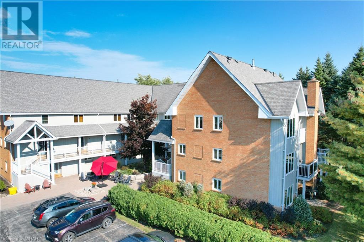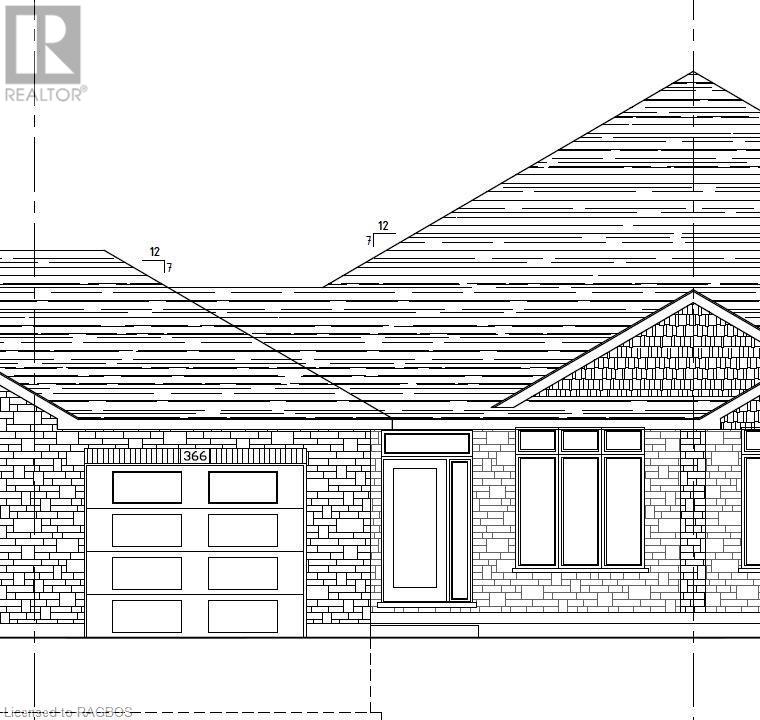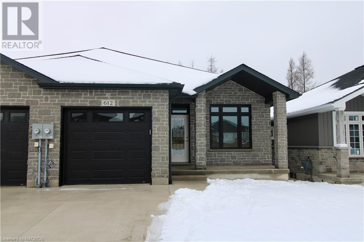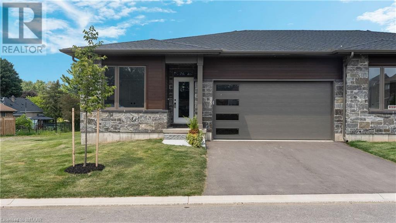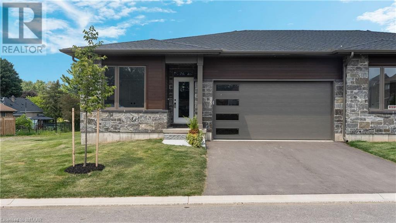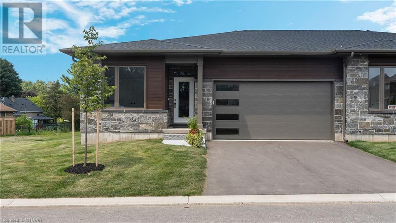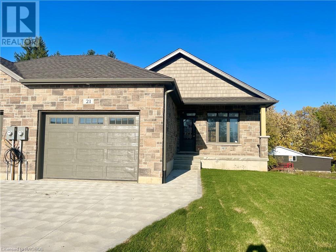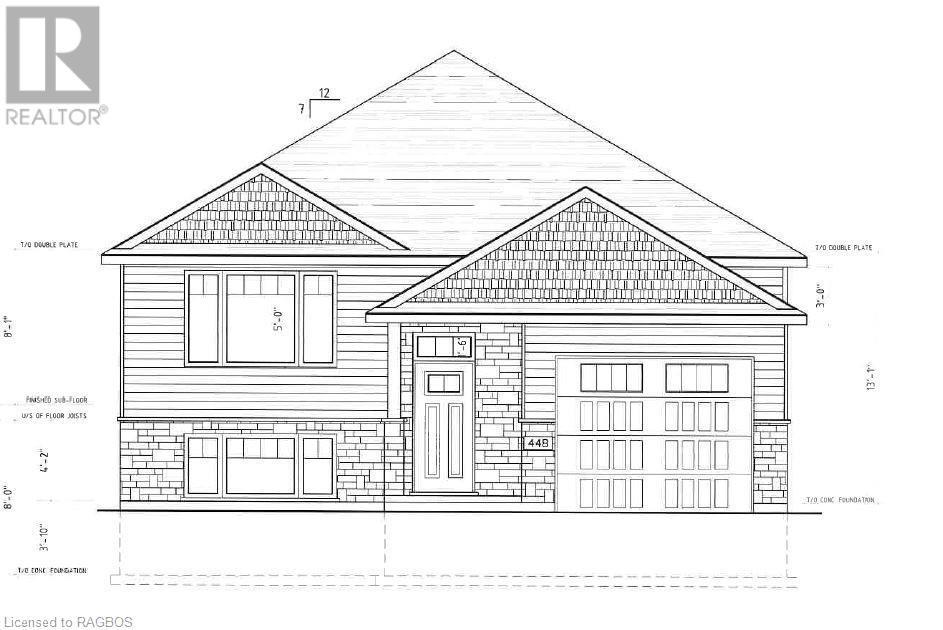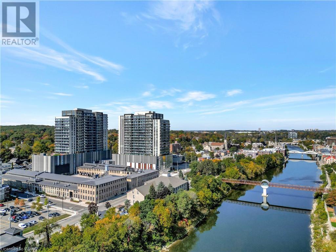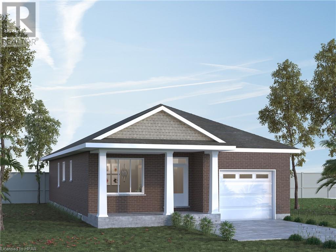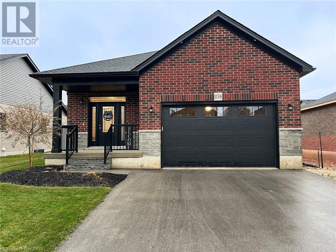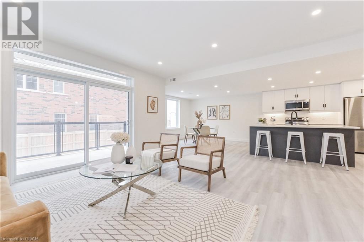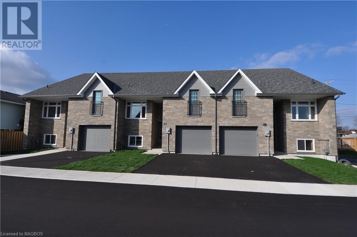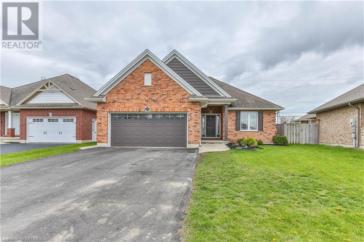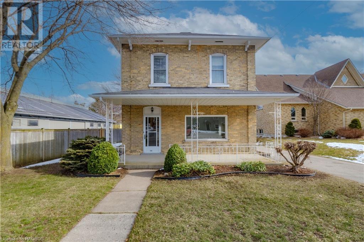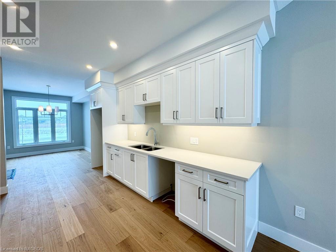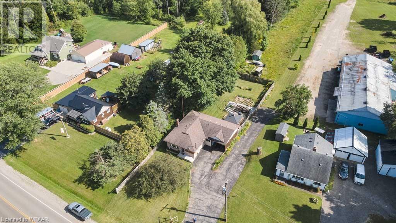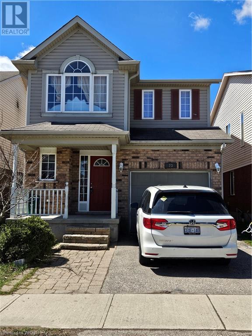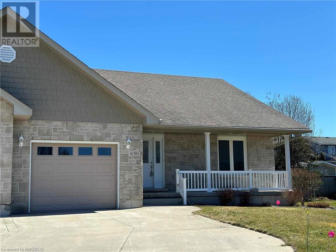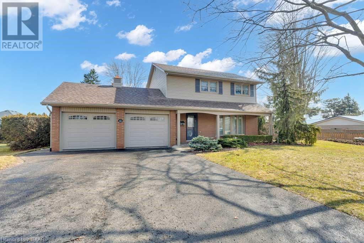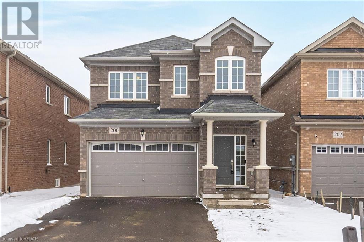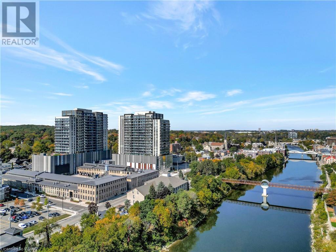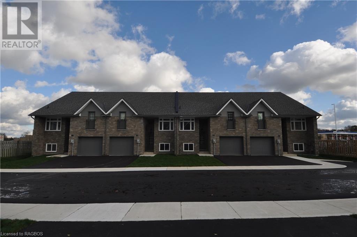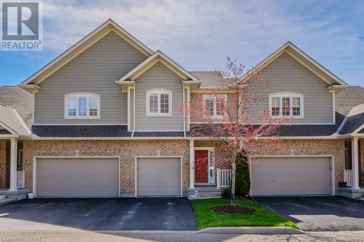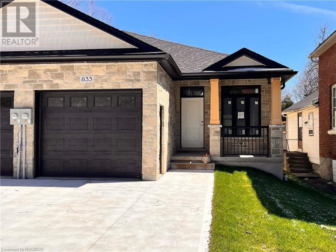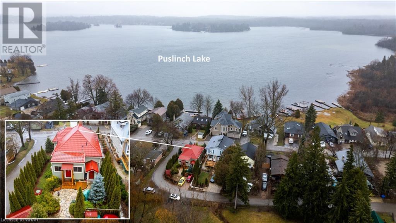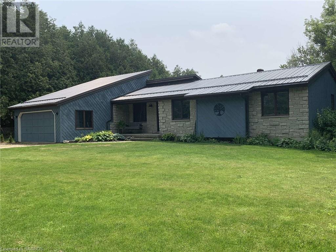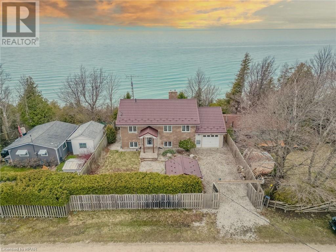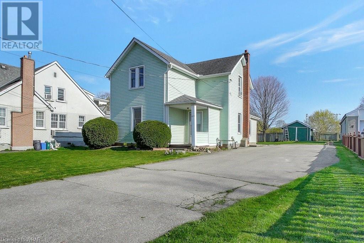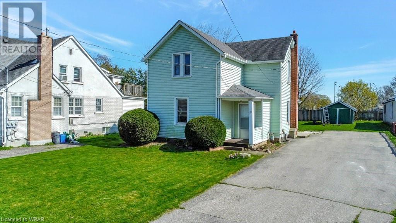EVERY CLIENT HAS A UNIQUE REAL ESTATE DREAM. AT COLDWELL BANKER PETER BENNINGER REALTY, WE AIM TO MAKE THEM ALL COME TRUE!
1881 Earlwood Drive
Cambridge, Ontario
Welcome to 1881 Earlwood Drive. This charming 3-bedroom, 2-bathroom sidesplit offers the perfect blend of comfort and convenience.Nestled in a quiet neighborhood just a 10-minute drive from the 401 and Cambridge Memorial Hospital, this home provides easy access to major routes and essential services. Around the corner, you'll find Hespeler Road, offering a plethora of shopping options, restaurants, and grocery stores at the nearby Cambridge Centre shopping mall. Nature enthusiasts will appreciate the proximity to Dumfries Conservation Area, just a short distance away. Inside, you'll be greeted by spacious bedrooms and a generous layout. The sidesplit design offers the perfect balance of open concept living and separate functional areas, ensuring versatility to suit your lifestyle. Step outside to discover a backyard oasis complete with a deck, fenced yard, and gardening opportunities, perfect for enjoying the outdoors in privacy.The basement features a cozy retreat with a stone backdrop behind the electric fireplace, providing the ideal spot to unwind after a long day. Notable upgrades include: Gutter Guards (2022), Water Softener (2022), Dishwasher (Approx 2019). Don't miss your chance to make this hidden gem your own retreat while still being close to everything you need. Open House scheduled Saturday May 11th and Sunday May 12th (id:42568)
Shaw Realty Group Inc.
74 Fallowfield Drive
Kitchener, Ontario
This four bedroom semi is the perfect family home with fully fenced yard and cedar deck. Open concept main floor features eat-in kitchen with stainless steel appliance, ample cabinets, glass tile backsplash and breakfast bar. Bamboo hardwood and tile throughout main floor as well as California shutters. The partially finished basement is ready for your finishing touches. This home is ideally located to schools, transit and highway access. Call your Realtor and book your private viewing today! (id:42568)
RE/MAX Solid Gold Realty (Ii) Ltd.
124 King Street
Tiverton, Ontario
Four unit building with front common entrance. Two, 2 bedroom upper units with separate balcony. Two, 2 bedroom lower units. Completed to the dry wall stage. Being sold in 'as is' condition. (id:42568)
Wilfred Mcintee & Co. Ltd (Lucknow)
125 Essex Point Drive
Cambridge, Ontario
Well maintained 3+1 Bedroom Semi Detached. No Condo Fees!! Located on a lovely street, Good sized bedrooms. A washroom on every floor! Parquet Hardwood in the living room and sliders from dinette to rear yard. Fully fenced. 1+3 Parking space. Furnace and air (2019) Roof(2012) Windows (2022) Close to walking trails, shopping and highway access. (id:42568)
RE/MAX Twin City Realty Inc.
9113 Plank Road
Straffordville, Ontario
This well maintained home in the village of Straffordville is an excellent place to call home. A very private lot that is a rare find! With lots of natural light and 4 bedrooms, a large living room, kitchen, dining room, one 4 piece bath and a nice entry way on the main floor you'll have all the space you need. Add to that a partially finished basement, with laundry, a large rec room, 2 piece bathroom and lots of storage and you have all you could need in a home! Not only does this home have excellent inside storage, it also features a small shop for all your outdoor storage needs. This could also be used as a workshop and contains a full loft area. For your outdoor living desires you have a beautifully done 3 level deck just off the dining room and just over 1 acre of yard. New SS appliances included, all you have to do is unpack and enjoy! Located just 10-15 minutes from Port Burwell, this is an excellent location for boaters, fishermen and beach lovers alike. Easy access to the 401 off of Culloden road makes it a breeze to get to London or Woodstock. Recent updates include some windows, a new furnace, flooring and lighting. With so many possibilities this property is a must see! (id:42568)
Royal LePage R.e. Wood Realty Brokerage
139 Father David Bauer Drive Unit# 330
Waterloo, Ontario
Discover the epitome of Uptown living in this large unique 1122 square feet 1 bed unit in the Luther Village on the Park community, seamlessly integrated into the vibrant neighbourhood of Uptown Waterloo. This unit is one of a kind and was converted from a 2 bedroom suite to a large 1 bed to allow for a large open concept living space! These don't come up often! Adjacent to the Waterloo Memorial Recreation Complex, enjoy the convenience of indoor walking tracks, aquatic programs, and activities tailored for older adults. Luther Village is an adult community for people 55+. The unit is very sunlit and comes with 1 indoor parking space and one adjoined storage room. There are twenty acres of meticulously landscaped green space and gardens that offer a serene outdoor haven. Residents and dedicated Luther Village staff ensure pristine surroundings, inviting you to explore nature, breathe in fresh air, and unwind. Exceptional service is their hallmark. Emphasizing health, wellness, and choice, Luther Village inspires residents to live a lifestyle tailored to their needs. Common areas include; resident greenhouse, 45+ garden plots, fully equipped gym (with Registered Kinesiologist – included), swirl pool, 1500 sq foot woodworking shop, & multiple common areas for use. This life lease opportunity not only secures your residence but also embraces the essence of Uptown living – convenience, tranquility, and a community committed to empowering you to live your best life in this next chapter! (id:42568)
Mcintyre Real Estate Services Inc.
539 Belmont Avenue W Unit# 611
Kitchener, Ontario
Welcome to your spacious oasis at Belmont Village Condos! This refreshed 2 bedrooms, 2 bath unit offers both comfort and functionality with its generous room sizes and large closets, encompassing over 1500 square feet of living space and complemented by 9-foot ceilings. The kitchen features sleek quartz countertops and stainless-steel appliances, perfect for contemporary living. One bathroom includes a convenient walk-in tub for accessibility, while the ensuite to the primary bedroom offers a shower and quartz countertops. Natural light floods the space, creating a bright and welcoming ambiance. Step into the spacious dining area of this condo, surpassing others in size, poised to effortlessly accommodate and elevate your family gatherings. This unit offers two balconies—one connected to the primary bedroom and another accessible from the dining area—providing convenient outdoor spots for enjoying fresh air and views. Enjoy access to the building's amenities, including a party room, games room, library, gazebo, outdoor deck with loungers, guest suite, media room, and gym. Immerse yourself in the low-maintenance condo lifestyle. Conveniently located steps from the Catalyst building, Iron Horse trails, Grand River Hospital, schools, shops, and restaurants, this property also offers easy access to public transportation, providing a quick commute to both Uptown and Downtown Kitchener. (id:42568)
RE/MAX Twin City Realty Inc.
35 Blackhorne Drive
Kitchener, Ontario
First time in almost 40 years coming to the market! This family loved three bedroom, two bath, two storey Semi-detached has been kept in tip top condition. Updates include newer windows, furnace and A/C, roof, soffit and facia. Generous sized rooms including formal dining and a big cozy rec room to set up the Christmas Tree and make as many new memories as this home has already seen. Double level wooden deck framed beautifully with an all metal gazebo looking onto the massive tree shaded rear yard. This lot is one of the largest in the entire area. All this plus close to shopping and walking distance to great schools and right across the street from a nature space and HUGE community park. The best part is the price, at $699,900.00 you aren't working to pay your rent, you are paying yourself. (id:42568)
RE/MAX Real Estate Centre Inc Brokerage
939 5th Avenue A E
Owen Sound, Ontario
Welcome to an enchanting pocket of Owen Sound! Nestled against the escarpment, this one bedroom with 2 bonus rooms raised bungalow will meet all your needs. The split level entrance is welcoming and roomy. On the main floor, is a beautiful livingroom with gas fireplace, the kitchen/diningroom is bright and contemporary where you can enjoy breakfast at the island and evenings around the table. A large glass sliding door leads you to a large deck and the serenity of mother nature! The master bedroom with an adjoining bathroom leads through to the laundry room and back to the hallway. Downstairs is a lovely family room that's perfect for cozy nights in. This level also hosts a 4 pc bathroom and 2 additional rooms that are perfect for an office or a hobby room or that overnight guests. The utility room is also on this level. Good size garage with concrete driveway. This condo is in a lovely walking area, 4 blocks from main street shopping and close to the recreation center. Book your appointment! This is what you've been searching for! (id:42568)
Sutton-Sound Realty Inc. Brokerage (Owen Sound)
642803 Mccullough Lake Road
Williamsford, Ontario
Nestled amidst the picturesque countryside, this scenic 15-acre parcel showcases a spacious 3-bedroom farmhouse, open spaces and country views. The possibilities are endless - the land itself is a mix of open space and pretty woodland areas, offering a diverse range of use. This property also features outbuildings including storage/small barn and a large solid drive shed - perfect for your workshop, vehicles and equipment. The beautiful 15 acres consists of a large paddock, two open fields and woodlands with trails - ideal for riding your horse, atv, or snowmobile - the outdoor adventures await! The 3-bedroom house, boasting 1,700 square feet of living space, is just waiting for your cosmetic updates and vision. Features such as a spacious family room, main floor laundry, and a well-appointed kitchen make it a wonderful opportunity for a family home or country getaway. Located on a quiet country road, yet easily accessible from Highway 6, you are just a short drive to Owen Sound or easy commute to the Kitchener/Waterloo or Guelph area. A fantastic location with McCullough Lake just down the road. Whether you're seeking a peaceful retreat, hobby farm or envisioning a new chapter in the countryside, this property offers an array of appealing possibilities for country living. (id:42568)
RE/MAX Grey Bruce Realty Inc Brokerage (Os)
116 Saul Street
Odessa, Ontario
For more info on this property, please click the Brochure button below. Introducing this exquisite brand-new bungalow nestled in the desirable Babcock Mills subdivision. Crafted with meticulous attention to detail, this residence offers a blend of elegance and functionality. Featuring two bedrooms and two bathrooms, this home comes adorned with numerous upgrades. Enter into the inviting open-concept kitchen, dining, and living area, highlighted by soaring vaulted ceilings and a bespoke kitchen layout. The expansive master bedroom exudes luxury with its tray ceiling, adorned with crown moulding and pot lights. Step into the ensuite bath, where custom glass shower doors, dual shower heads, and a quartz-topped vanity create a spa-like ambiance. Convenience meets style with main floor laundry, ample pot lights, and upgraded flooring throughout. A spacious two-car garage provides ample storage space, with convenient access to the basement for all your storage needs. The unfinished basement awaits your personal touch, boasting 9’ ceilings and oversized windows that flood the space with natural light. Completing this exceptional offering is a paved driveway, ensuring both functionality and curb appeal. Don't miss out on the opportunity on this stunning bungalow! (id:42568)
Easy List Realty
448 Burnside Drive
Port Elgin, Ontario
This 3 bedroom home is under construction at 448 Burnside Drive in Port Elgin. 1303 sqft on the main floor with a full unfinished basement; it can be ready in early 2024 for those that act quickly. Main floor will feature hardwood in the living room, dining room and kitchen with carpet in the bedrooms. There is an option to have the basement finished if a little more space is required. If you are looking for an income, a secondary suite could also be finished in the basement. Yard will be sodded, house will be heated with a gas forced air furnace, and there is a main floor laundry. (id:42568)
RE/MAX Land Exchange Ltd Brokerage (Pe)
1685 9th Avenue E Unit# 2
Owen Sound, Ontario
Fantastic new large upscale condos boasting over 1700 sq. feet on the East Side of Owen Sound. 3 bedroom 2 1/2 baths, (main floor bedroom has ensuite). Open concept, main floor with high ceilings give these townhomes a grand feeling. Mezzanine family room above the dining area. Attached single car garage. Shouldice stone and Vinyl siding exteriors, with paved driveways, cement walks make for beautiful curb appeal. The ICF construction goes all the way to the roof line. Additional features include auto garage door opener with key pad, 6 engineered hardwood floors and stairs, porcelain tile in bathrooms and entrance ways, 6 baseboards, thermal low E vinyl windows, designer lights, master bedroom shower is glass and porcelain tile, quartz countertops in kitchen and all bathrooms, stainless steel hardware. Patio doors open on to a great deck overlooking back yard. Optional finished basement includes a mini kitchen, 3 piece glass and tile bathroom and vinyl floor. PLEASE VIEW MLS#40491175 FOR VIRTUAL STAGED PICTURES (id:42568)
Sutton-Sound Realty Inc. Brokerage (Owen Sound)
28 Ramblings Way Unit# 42
Collingwood, Ontario
Welcome to 42-28 Ramblings Way. in Collingwood. A spacious 1479 sq ft end unit in Rupert's Landing, one of Collingwood's most sought-after waterfront communities. This townhouse is the largest end unit available in the area and comes with ample parking and two outdoor lockers. Situated in a central location, it offers convenient access to all the amenities you need. The main level is flooded with natural light and features an open-concept layout that seamlessly flows to a private deck nestled among the trees. It boasts a barbecue hookup directly connected to natural gas, making outdoor cooking a breeze. The generous living area comes complete with a gas fireplace featuring a charming brick front, while the adjacent dining area is positioned next to a modern kitchen with stunning granite countertops. On this level, you'll also find a main floor laundry, a spacious storage closet, and a convenient 2 piece bathroom. Upstairs, the upper level houses three bedrooms, including a spacious primary bedroom with a private 4-piece ensuite and a balcony. Two additional well-proportioned bedrooms and a four-piece bathroom ensure that both family and guests enjoy comfortable accommodations. All the bathrooms have been tastefully updated. Rupert's Landing itself is nestled along the picturesque shores of Georgian Bay and offers a comprehensive recreation center with an indoor pool, sauna, hot tub, adult lounge, and gym. Residents also have access to a private marina, a swimming platform, and three tennis courts. This welcoming community comprises a diverse mix of full-time and part-time residents spanning all age groups. Book your appointment today to experience all that Rupert's Landing and this beautiful townhouse have to offer. (id:42568)
Corcoran Horizon Realty
366 Rosner Drive
Saugeen Shores, Ontario
This freehold townhome is currently under construction at 366 Rosner Drive in Port Elgin. It will be fully finished up and down with 4 bedrooms and 3 full baths. Main floor standard features include 9ft ceilings, laundry room, Quartz kitchen counter tops, hardwood and ceramic flooring, and covered back deck 12'6 x 11'. The basement features a cozy gas fireplace in the family room with 2 more bedrooms, 3pc bath and plenty of room for storage in the utility room. There will be a hardwood staircase from the main floor to the basement, concrete driveway, sodded yard along with the stone exterior. HST is included in the asking price provided the Buyer qualifies for the rebate and assigns it to the Seller on closing. (id:42568)
RE/MAX Land Exchange Ltd Brokerage (Pe)
171 Owen Street
Simcoe, Ontario
For more info on this property, please click the Brochure button below. Attention! Don't miss out on this captivating two-story home, currently occupied by tenants. With 4+2 bedrooms and 3 baths, this residence exudes charm and showcases original architectural details throughout. The spacious living and dining rooms are adorned with a stunning stone fireplace and boast vinyl windows that flood the space with natural light. Extensive renovations have been carried out, including rough-ins for the semi-finished basement, allowing you the opportunity to customize it to your liking. (id:42568)
Easy List Realty
612 25th Avenue
Hanover, Ontario
Now with finished basement! Full stone semi-detached bungalow under construction and ready for its new owners in early spring. Main level living with open concept kitchen/living space, dining room, 2 beds and 2 baths (including the master with ensuite), and laundry. Walkout from your living space to the covered upper deck offering views of the trees. The lower level of this home offers 2 more bedrooms, 3 pc bath, rec room with gas fireplace and walkout to the yard. Home is located in a great new subdivision of Hanover close to many amenities. Call today! (id:42568)
Keller Williams Realty Centres
49 William Street N
Clinton, Ontario
A rare find and a true classic 2.5 storey, 3 bedroom with 2527 square foot home. This century home has been well maintained over the years. The front entrance has a welcome home feel all over it. The great foyer with the central hall plan has one of the most amazing craftsmanship winding staircases you can find. The large living room has this setting for great entertaining, along with custom built bookshelves, with natural wood flooring which enhances the charm throughout the home. The spacious dining room offers a large seating area for family gatherings or weekend guests. The central island in the kitchen is surrounded by lots of custom cabinetry plus pantry closet and amazing large windows overlooking the treed backyard plus patio doors. Great view to overlook and entertain while cooking. The Bonus room is so quiet and peaceful which leads out to large deck area. There is a 3 piece bath on main level plus hidden laundry. The large landing on second level at top of stairs offers this quiet bright sitting area, just off the bedroom area plus 2 full bathrooms. The huge primary bedroom has these amazing windows to enjoy a peaceful rest time. There is an attic area, great for storage plus a full basement with a secondary kitchen area. This home has updated wiring, windows, furnace, A/C, generator and so much more updates. The front verandah offers great space for visiting or sit in the privacy of fenced area, just enjoying the beauty of backyard. (id:42568)
Coldwell Banker Dawnflight Realty (Seaforth) Brokerage
269 Pittock Park Road Unit# 12
Woodstock, Ontario
Welcome to Losee Homes newest semi-detached open concept bungalows, offering 1280 sq ft of modern main floor living. These quality builds boast a spacious eat-in kitchen with island, featuring upgrades such as valances and a pots and pans drawer. The main floor showcases 9-foot ceilings, including open concept living room with a cozy gas fireplace surrounded by large windows, and sliding doors leading to your own private deck. The primary bedroom boasts a walk-in closet and a redesigned 3-piece ensuite with a 5-foot shower and large linen closet. An additional main floor bedroom, 4-piece bathroom, laundry room, and access to your generous 2-car garage complete the main level. There's also an opportunity to have a finished basement with 2 bedrooms, 1 bathroom, and a rec room, available at a reasonable upgrade fee. This fabulous development of 22 semi-detached bungalows is nestled in a quiet cul-de-sac, close to Pittock Dam Conservation area, walking trails, and more! Phase 2 has begun, with some units available for purchase, allowing you to choose your interior picks and colours. Exterior is finished with Maibec siding and real stone on the front and brick around the sides and back. Condo fee of $113 is for private road only. These units can have a fence built to enjoy your own property. This unit is situated on the largest lot in the enclave at the end of the cul-de sac. Don't miss out on this opportunity for modern, convenient living in a beautiful setting! (id:42568)
The Realty Firm B&b Real Estate Team
269 Pittock Park Road Unit# 13
Woodstock, Ontario
Welcome to Losee Homes newest semi-detached open concept bungalows, offering 1280 sq ft of modern main floor living. These quality builds boast a spacious eat-in kitchen with island, featuring upgrades such as valances and a pots and pans drawer. The main floor showcases 9-foot ceilings, including open concept living room with a cozy gas fireplace surrounded by large windows, and sliding doors leading to your own private deck. The primary bedroom boasts a walk-in closet and a redesigned 3-piece ensuite with a 5-foot shower and large linen closet. An additional main floor bedroom, 4-piece bathroom, laundry room, and access to your generous 2-car garage complete the main level. There's also an opportunity to have a finished basement with 2 bedrooms, 1 bathroom, and a rec room, available at a reasonable upgrade fee. This fabulous development of 22 semi-detached bungalows is nestled in a quiet cul-de-sac, close to Pittock Dam Conservation area, walking trails, and more! Phase 2 has begun, with some units available for purchase, allowing you to choose your interior picks and colours. Exterior is finished with Maibec siding and real stone on the front and brick around the sides and back. Condo fee of $113 is for private road only. These units can have a fence built to enjoy your own property. This unit is one of four larger lots in the end of the cul-de sac. Don't miss out on this opportunity for modern, convenient living in a beautiful setting! (id:42568)
The Realty Firm B&b Real Estate Team
269 Pittock Park Road Unit# 14
Woodstock, Ontario
Welcome to Losee Homes newest semi-detached open concept bungalows, offering 1280 sq ft of modern main floor living. These quality builds boast a spacious eat-in kitchen with island, featuring upgrades such as valances and a pots and pans drawer. The main floor showcases 9-foot ceilings, including open concept living room with a cozy gas fireplace surrounded by large windows, and sliding doors leading to your own private deck. The primary bedroom boasts a walk-in closet and a redesigned 3-piece ensuite with a 5-foot shower and large linen closet. An additional main floor bedroom, 4-piece bathroom, laundry room, and access to your generous 2-car garage complete the main level. There's also an opportunity to have a finished basement with 2 bedrooms, 1 bathroom, and a rec room, available at a reasonable upgrade fee. This fabulous development of 22 semi-detached bungalows is nestled in a quiet cul-de-sac, close to Pittock Dam Conservation area, walking trails, and more! Phase 2 has begun, with some units available for purchase, allowing you to choose your interior picks and colours. Exterior is finished with Maibec siding and real stone on the front and brick around the sides and back. Condo fee of $113 is for private road only. These units can have a fence built to enjoy your own property. This is one of four units with larger lots at the end of the cul-de sac. Don't miss out on this opportunity for modern, convenient living in a beautiful setting! (id:42568)
The Realty Firm B&b Real Estate Team
21 Nyah Court
Tiverton, Ontario
The remaining end unit in this block of 6 freehold townhomes; only the garage wall is shared with the unit next door. This unit is 1199 sqft on the main floor with a full finished walkout basement. Features include hardwood and ceramic throughout the main floor, gas forced air furnace, 1 gas fireplace, concrete drive, completely sodded yard, 9ft ceilings on the main floor, partially covered deck 10 x 28'6, 2.5 baths, Quartz counter tops, and more. HST is included in the list price provided the Buyer qualifies for the rebate and assigns it to the builder on closing. This lot is unique in size, it is 19 feet wide at the front but 119 feet wide at the back. Prices are subject to change without notice. (id:42568)
RE/MAX Land Exchange Ltd Brokerage (Pe)
452 Burnside Drive
Port Elgin, Ontario
The foundation is poured for this brand new home at 452 Burnside Drive in Port Elgin. The main floor is 1284sqft and will feature 3 bedrooms, a 4pc bath, laundry area and an open concept living room, dining area and kitchen with island. The basement is unfinished, however finishing packages are available to complete this property as a single family home or finish it with a self contained secondary suite. The exterior yard will be sodded. The interior will feature hardwood in the living room, dining room and kitchen, carpet in the bedrooms and ceramic in the entrance foyer, bathroom and laundry area. Interior and exterior colour choice maybe available for those that act early. HST is included in the asking price provided the Buyer qualifies for the rebate and assigns it to the Builder on closing. (id:42568)
RE/MAX Land Exchange Ltd Brokerage (Pe)
50 Grand Avenue S Unit# 1711
Cambridge, Ontario
Welcome to this one-of-a-kind, 2 parking unit! 1711-50 Grand Ave S, nestled in the vibrant Gaslight District of Cambridge offers a blend of comfort, convenience, and stunning views. As you step into this spacious unit, you're greeted by an abundance of natural light streaming through large windows, illuminating the open-concept living spaces. With 2 bedrooms and 2 bathrooms, there's ample room for relaxation and privacy. Gaze out of your windows or from your balcony to enjoy picturesque views of the Grand River. The amenities don't end there! This building offers a wealth of features to enhance your lifestyle, including a yoga studio, fitness room, rooftop terrace, party room, and games room. Whether you're seeking tranquility or entertainment, you'll find it all within reach. Don't miss out on the opportunity to make this your new home in the heart of Cambridge's Gaslight District. Schedule a viewing today! (id:42568)
Corcoran Horizon Realty
475 Woodridge Drive
Goderich, Ontario
The Sands is a beautifully designed bungalow property located in the new upscale subdivision of Coast Goderich. With standard finishes including sleek quartz countertops, luxury vinyl plank flooring, Gentek windows, wood siding, potlights, and more. The home which is still to be built by local craftsman Heykoop Construction, which will be exceptionally constructed and finished to your liking at the highest standard. The open concept living area is enhanced with a front covered porch and the potential to add a rear patio or another covered porch. Think morning coffee on one and an intimate dinner on the other. Your space also extends to a conveniently attached garage which keeps your car comfortable and easy to access. No more brushing of ice and snow! No more hot stuffy car to climb in to! Speaking of nature, Coast is perfectly situated along Lake Huron with lakeside access, plenty of outdoor space, and hiking trails. Extra amenities in the area include bars, breweries, and fine dining. Price includes HST and standard finishes. Call today to learn more about your new home in Coast Goderich. (id:42568)
Royal LePage Heartland Realty (God) Brokerage
108 Emerson Way
Durham, Ontario
Welcome Home! This 2021 Sunvale 2 bed, 2 bath bungalow offers main floor, open concept living with seamless flow between kitchen, living and dining. With its clean lines and modern design, this gem is sure to impress. The kitchen features a large island with built in microwave and dishwasher and is perfect for entertaining. Function meets fashion with floor to ceiling cabinetry and a large pantry for additional storage and stylish design. This home offers many upgrades including the master bedroom with a modern accent wall, walk in closet and large three piece ensuite bathroom with heated floors. The second bathroom will leave guests in awe with the newly installed up-scale tile floor, modern vanity and decor. The basement is an open canvas for you to design with rough ins for a two-piece bathroom, featuring large windows to allow lots of light, and the ability to build additional bedrooms or a large family rec room in the future. This property is perfect for the outdoor enthusiasts being close to the Saugeen River which is known for its fly-fishing, kayaking, and canoeing, as well as the Durham Conservation area which offers hiking, snowshoeing, cross country skiing and seasonal camping. This house checks off all the boxes on the Holiday Wish List, so book a viewing today to see for yourself what makes this home so special. (id:42568)
Exp Realty
46 Main Street E
Innerkip, Ontario
Innerkip Greens! Amazing 1,314 square foot END UNIT 2 bedroom bungalow with a DOUBLE CAR garage. Quality and attention to detail at every turn in this Majestic Homes built townhome. This end unit features an extra window in the kitchen and upgraded kitchen design. Cabinets by Olympia, quartz counters, and great sized island with breakfast bar. Large primary bedroom boasts a walk in closet and gorgeous ensuite. Oak hardwood stairs lead to the HUGE basement just waiting for your finishing touches. (id:42568)
Mcintyre Real Estate Services Inc.
99b Farley Road Unit# 104
Fergus, Ontario
The AZURE layout (1439 Square Feet) at 99B Farley Rd, your future home available for immediate occupancy! This remarkable offering includes one underground parking spaces, a spacious storage locker, and balcony basking in the southern exposure. This condo epitomizes luxury with its high-quality finishes, featuring elegant quartz countertops throughout, stainless steel appliances, a washer and dryer for your convenience, and an eco-friendly Geothermal climate control system, among other premium amenities. The sought-after Azure layout showcases two generously sized bedrooms, the primary with its own ensuite bathroom and walk-in closet. Worried about downsizing? Fear not, as this unit provides ample space (1439 sqft) with its open concept kitchen, dining room, and living room, pantry and laundry room. It's the perfect blend of comfort, style, and quality, ensuring that you can live your best life without compromise. Please note that this is an Assignment sale, so the unit may not be identical to the photos displayed. However, we have provided images of an already completed unit to give you a sneak peek of the exquisite living experience that awaits you. Don't let this opportunity slip through your fingers! Make 99 Farley Road your next home and embark on a journey of unparalleled luxury and comfort. Upgrades Include: Pot Lights Throughout, under mounted lights in the kitchen, two tone cabinets, black hardware / fixtures, (id:42568)
M1 Real Estate Brokerage Ltd
1685 9th Avenue E Unit# 6
Owen Sound, Ontario
Fantastic new large upscale condos boasting over 1700 sq. feet on the East Side of Owen Sound. 3 bedroom 2 1/2 baths, (main floor bedroom has ensuite). Open concept, main floor with high ceilings give these townhomes a grand feeling. Mezzanine family room above the dining area. Attached single car garage. Shouldice stone and Vinyl siding exteriors, with paved driveways, cement walks make for beautiful curb appeal. The ICF construction goes all the way to the roof line. Additional features include auto garage door opener with key pad, 6 engineered hardwood floors and stairs, porcelain tile in bathrooms and entrance ways, 6 baseboards, thermal low E vinyl windows, designer lights, master bedroom shower is glass and porcelain tile, quartz countertops in kitchen and all bathrooms, stainless steel hardware. Patio doors open on to a great deck overlooking back yard. Optional finished basement includes a mini kitchen, 3 piece glass and tile bathroom and vinyl floor. PLEASE VIEW MLS#40491175 FOR VIRTUAL STAGED PICTURES (id:42568)
Sutton-Sound Realty Inc. Brokerage (Owen Sound)
29 Richard Court
Aylmer, Ontario
Welcome to 29 Richard Court Aylmer. A quality built brick Bungalow with double car attached garage and double wide paved drive. Fenced in back yard with great privacy. Open concept Kitchen with centre Island. Dining with Patio door walk out to back Yard, and Living room with gas fireplace. Three bedrooms on main floor and a fully finished lower level featuring a beautiful rec room, additional bedroom and full bathroom. High efficiency gas furnace and central air system. Located on a quiet cul-de-sac, offering little traffic and added street safety. Handy to zip out to St Thomas and London. Not far from Port Bruce for all you fishing and boating needs. This home was built in 2008 in a private community with beautiful houses all around. A great place to raise a Family. (id:42568)
Dotted Line Real Estate Inc Brokerage
240 High Street
Southampton, Ontario
Southampton is a charming historical community. That boasts a rich history with modern conveniences. It is a quaint sought after community the people dream to live in. Our listing is a stone's throw away from The Bruce County Museum, Fairy Lake trail, shopping, and within walking distance to beautiful sunset viewpoints. This exquisite triple brick home, built in 1880, features original wood details, soaring ceilings and charm. The property could be used for residential, business and or investment purposes. There are 4 access doors one from each side of the home. Providing easy separation for uses ie; home office or rental. Offering a spacious open layout especially for its era with 4 bedrooms and 3 bathrooms. Including an expansive primary bedroom with 2 pc ensuite. Main floor laundry room. Drive through attached garage. Lovingly maintained and cared for throughout the years. Notable updates; natural gas forced air furnace (‘07), 200 amp breakers, windows replaced, copper & PVC plumbing. Hardwood flooring throughout kitchen. Lot 51’x150’ with access and parking from back laneway. There is ample space for your dreams to become a reality. The location and zoning offer endless opportunities. Come be a part of this sought after community in Bruce County. (id:42568)
Royal LePage Exchange Realty Co.(P.e.)
384 Rosner Drive
Port Elgin, Ontario
This freehold townhome is ready for immediate occupancy. There are 3 bedrooms + den, and 2.5 baths in 1661sqft above grade with a 1017sqft unfinished basement that could be finished for an additional $30,000 including HST. Features include hardwood and ceramic throughout the main floor, Quartz counter tops in the kitchen, covered deck off the great room 10 x 16, sodded yard, concrete drive and more. HST is included in the asking price provided the Buyer qualifies for the rebate and assigns it to the Builder on closing. Prices are subject to change without notice. (id:42568)
RE/MAX Land Exchange Ltd Brokerage (Pe)
11 53 Highway
Burford, Ontario
Located just outside the city limits of Burford is an incredible country property waiting for you! This almost 1 acre lot hosts a well maintained 3 bedroom, 1.5 bath brick bungalow with a recent partially finished basement. You can enter the home through the front door or from the side entrance which leads through an expansive mudroom which gives you access to the main floor, the basement and the backyard haven. On the main floor you will find an open concept eating / gathering area large enough for any family. Also on the main floor are 3 nice sized bedrooms a fully renovated 4 pc bath (2018) and a grand living room with loads of natural light. The spacious kitchen has solid oak cabinets with plenty of storage and gorgeous hardwood flooring throughout (2018). The basement was recently finished with new flooring laid in 2023. Other updates include owned water heater (2021), new windows, well pump (2020), main floor oak hardwood flooring, baseboard, door casing and trim, new doors (2018) and more! The focal point of this home is the outdoor living space. The fully fenced massive backyard has a screened in gazebo and large deck. Beyond the fence you still have another FOOTBALL sized area for your families enjoyment. Located just 15 minutes to Brantford, Woodstock and the Toyota plant. START YOUR COUNTRY LIVING TODAY! (id:42568)
Gale Group Realty Brokerage Ltd
23 Isabella Street
Kitchener, Ontario
Welcome to 23 Isabella St, the 1890 sqft carpet free home with just carpet on the stairs. A great opportunity for the investor with the existing rental income or a perfect home for growing family. Includes a spacious master bedroom with a 5 piece ensuite and walk in closet. House is walking distance to Sobeys, TD Bank, Goodlife Club. A short walk to elementary schools, Williamsburg Public School. School bus available for Cameron Heights Collegiate Institute. Book your showing now! (id:42568)
Solid State Realty Inc.
630 Skye Court
Kincardine, Ontario
This well maintained open concept 2 + 1 bedroom, 3 bathroom stone town bungalow is move in ready. Situated within walking distance to the downtown core and beach area makes this property very appealing. This particular unit has a corner location which offers a much larger lot area and Southern exposure. This freehold unit has a huge kitchen, dining and living room area with vaulted ceiling, lots of natural light, French doors to deck and yard, propane fireplace and center island. The guest bedroom on the main floor has a 3 pc. ensuite and laundry, while the Master bedroom has a 4 pc bathroom. The finished basement is a bonus for entertaining and overflow guests to stay with a large bedroom, den and a 3 pc bathroom. The single attached garage has garage door opener and inside access to main floor Foyer. Hot water tank is owned. (id:42568)
RE/MAX Land Exchange Ltd Brokerage (Kincardine)
164 Quarter Town Line
Tillsonburg, Ontario
Introducing an extraordinary two-storey, four-bedroom, two-bathroom family home, lovingly maintained by its original owners. Nestled on a sprawling lot measuring 100 feet by 150 feet, this property offers an abundance of space both inside and out. Step inside and be greeted by the grandeur of large principal rooms, highlighted by a formal dining area complete with custom built-ins, perfect for hosting gatherings and creating cherished memories. Adjacent, a spacious living room awaits, along with a versatile den area ideal for work or relaxation. The heart of the home lies in the expansive kitchen boasting ample cabinet space, catering to the needs of any culinary enthusiast. The Kitchen area opens to the spacious addition with an inviting family room adorned with a gas fireplace, providing a cozy retreat for leisurely evenings. Upstairs, three well-appointed bedrooms are accompanied by a convenient four-piece bath, ensuring comfort and privacy for the entire family. The lower level offers excellent storage solutions, complemented by a versatile recreation room and an additional bedroom, catering to various lifestyle needs. Parking is a breeze with the extra-large double attached garage, while the lush, treed lot enhances the property's appeal, creating a serene outdoor oasis for relaxation and recreation. Conveniently situated across from Westfield Public School, this home offers easy access to amenities, parks, and schools, making it an ideal choice for families seeking comfort and convenience. With its exceptional curb appeal and meticulous upkeep over the years, this home exudes charm and elegance from the moment you arrive. Don't miss the opportunity to make this your forever home. (id:42568)
Century 21 Heritage House Ltd Brokerage
200 Werry Avenue
Dundalk, Ontario
Welcome To This Beautiful Detached Home With 3 Bedrooms And 2.5 Washrooms. Step Into The Bright And Spacious Open Concept Main Floor with 9' Ceilings, The Great Room Overlooks A Large Eat-In Kitchen With Stainless Steel Appliances , With Modern Cabinets and Custom Backsplash. The Solid Oak Stairs Lead Up To Three Large Bright Bedrooms with Upgraded Vinyl Floors. The Primary Bedroom Has A Luxurious 5 Pc Ensuite With Double Vanity And Separate Shower and Large Walk in Closet . 2nd Bedroom Has a Walk In Closet !Double Car Garage and Long Driveway Can Accommodate upto 4 Cars. Situated In A Quiet Family-Friendly Neighbourhood, Close To Schools, Community Centre, Library & Shopping. This home is a must see! (id:42568)
RE/MAX Real Estate Centre Inc Brokerage
15 Glebe Street Unit# 2005ph
Cambridge, Ontario
TWO BEDROOM + TWO BATHROOM PENTHOUSE NOW AVAILABLE IN THE HIGHLY DESIRED GASLIGHT DISTRICT!! Nestled in the historic downtown Galt, Gaslight promises a vibrant community blending residential, commercial, retail, art, dining, and culture. Experience the fusion of living, working, learning, and leisure in this remarkable setting. This exceptional unit showcases elegant nine-foot painted ceilings, light-toned wide plank flooring, and premium finishes throughout. The spacious kitchen features abundant modern cabinetry, quartz countertops, a tiled backsplash, and stainless steel appliances. Seamlessly designed for hosting, the open-concept layout effortlessly connects the kitchen to the spacious living room. Floor-to-ceiling windows and access to the sizable balcony invite ample natural light indoors. The master suite boasts a walk-in closet for ample storage, glass sliding doors opening to the balcony, and a luxurious 3-piece ensuite with a walk-in shower. The second bedroom features floor-to-ceiling windows and balcony access. The unit is completed by a four-piece main bathroom with a combined bath and shower, and convenient in-suite laundry facilities. Gaslight offers an array of amenities, including a welcoming lobby with ample seating, a secure video-monitored entrance, a fitness area complete with yoga and pilates studios, a games room featuring billiards, ping-pong, and a large TV, as well as a catering kitchen and spacious private dining room. Additionally, a tranquil reading area with a library awaits. Step outside to the expansive outdoor terrace overlooking Gaslight Square, where various seating arrangements, pergolas, fire pits, and a barbecue area await your enjoyment of the outdoors. Book your private showing today! (id:42568)
Corcoran Horizon Realty
1685 9th Avenue E Unit# 1
Owen Sound, Ontario
Fantastic new large upscale condos boasting over 1700 sq. feet on the East Side of Owen Sound. 3 bedroom 2 1/2 baths, (main floor bedroom has ensuite). Open concept, main floor with high ceilings give these townhomes a grand feeling. Mezzanine family room above the dining area. Attached single car garage. Shouldice stone and Vinyl siding exteriors, with paved driveways, cement walks make for beautiful curb appeal. The ICF construction goes all the way to the roof line. Additional features include auto garage door opener with key pad, 6 engineered hardwood floors and stairs, porcelain tile in bathrooms and entrance ways, 6 baseboards, thermal low E vinyl windows, designer lights, master bedroom shower is glass and porcelain tile, quartz countertops in kitchen and all bathrooms, stainless steel hardware. Patio doors open on to a great deck overlooking back yard. Optional finished basement includes a mini kitchen, 3 piece glass and tile bathroom and vinyl floor. PLEASE VIEW MLS#40491175 FOR VIRTUAL STAGED PICTURES (id:42568)
Sutton-Sound Realty Inc. Brokerage (Owen Sound)
50 Bryan Court Unit# 17
Kitchener, Ontario
Welcome to 17-50 Bryan Court. This is a desirable 2 storey executive townhouse condo in Lackner Woods. This home boasts 2 very spacious bedrooms. The primary is complete with a generous walk-in closet equipped with a smart organizer system. The 5pc primary ensuite offers a soaker tub and separate shower. The main floor offers and abundance of natural light, 9 ft ceilings, main floor laundry and an open kitchen/living room/dining room. All primary rooms have gleaming hardwood, this is a carpet free home. There are sliding doors to 2 tiered deck that is perfect for entertaining or privately enjoying quiet surroundings. The basement space awaits your final finishes but already offers a recreation room, work space for the hobbiest and and oversized windows. This low maintenance condo community is extremely well maintained and offers the charm of a neighbourly feeling. This prime location is close to all amenities, trails and highway access. Ample visitor parking. (living room and primary bedroom are virtually staged) (id:42568)
Hourglass Real Estate
48 Oxford Street
Woodstock, Ontario
Stunning, spacious 4 bedroom townhome in the vibrant city of Woodstock. Welcome to Uptown Gardens, a premier development offering the Orchid model, an exceptional pre-construction Townhome. With its contemporary design and array of great features, this 3-story townhome with 4 bedrooms and 3 full baths is a dream come true for families and individuals alike. Spread across three levels, this spacious townhome boasts 4 bedrooms, including one on the main floor, offering flexibility and convenience for multi-generational living or home office needs. This unit has a great layout to add an in-law studio suite in the in the basement. The 9-foot ceilings on the main floor create an open and inviting ambiance, adding to the overall sense of space. The main floor is carpet-free, featuring modern finishes that are both stylish and easy to maintain. Large basement window(s) (as per plan) allow for ample natural light in the lower level, making it an inviting space for various uses. Inside entry from the garage ensures ease of access during all seasons, making life more convenient for busy households. We all LOVE Upgrades! Take advantage of over $25,000 in upgrades included for a limited time. The 5-piece Appliance Package, Air Conditioner, Extended Kitchen Upper Cabinets, Soft Close Cabinets, Kitchen Backsplash and enjoy outdoor living and entertaining on the Wood Deck at the back of the townhome, perfect for barbecues and relaxation. The extra-long 2-car driveway accommodates larger vehicles, ensuring convenience for homeowners with multiple cars or larger vehicles. With low monthly fees of only $127.95, this townhome offers an affordable and manageable cost of living. Now also offering FREE assignments. This highly anticipated development offers units with expected closings early 2025, allowing you to plan your move ahead of time. Don't miss out on the opportunity to own a quality-built townhome in Woodstock's thriving community. (Pictures are from 2 story model) (id:42568)
RE/MAX Real Estate Centre Inc.
50 Oxford Street
Woodstock, Ontario
Stunning, spacious 4 bedroom townhome in the vibrant city of Woodstock. Welcome to Uptown Gardens, a premier development offering the Iris model, an exceptional pre-construction Townhome. With its contemporary design and array of great features, this 3-story townhome with 4 bedrooms and 3 full baths is a dream come true for families and individuals alike. Spread across three levels, this spacious townhome boasts 4 bedrooms, including one on the main floor, offering flexibility and convenience for multi-generational living or home office needs. This unit has a great layout to add an in-law studio suite in the in the basement. The 9-foot ceilings on the main floor create an open and inviting ambiance, adding to the overall sense of space. The main floor is carpet-free, featuring modern finishes that are both stylish and easy to maintain. Large basement window(s) (as per plan) allow for ample natural light in the lower level, making it an inviting space for various uses. Inside entry from the garage ensures ease of access during all seasons, making life more convenient for busy households. We all LOVE Upgrades! Take advantage of over $25,000 in upgrades included for a limited time. The 5-piece Appliance Package, Air Conditioner, Extended Kitchen Upper Cabinets, Soft Close Cabinets, Kitchen Backsplash and enjoy outdoor living and entertaining on the Wood Deck at the back of the townhome, perfect for barbecues and relaxation. The extra-long 2-car driveway accommodates larger vehicles, ensuring convenience for homeowners with multiple cars or larger vehicles. With low monthly fees of only $127.95, this townhome offers an affordable and manageable cost of living. Now also offering FREE assignments. This highly anticipated development offers units with expected closings early 2025, allowing you to plan your move ahead of time. Don't miss out on the opportunity to own a quality-built townhome in Woodstock's thriving community. (Pictures are from 2 story model) (id:42568)
RE/MAX Real Estate Centre Inc.
833 7th Avenue W
Owen Sound, Ontario
Semi-detached bungalow located on a quiet avenue minutes from schools, grocery stores, drug stores, and much more. Featuring 2800+ square feet of living space with kitchen, dining and living room that opens out to a large covered deck. Master bedroom and den on the main floor and a fully finished basement with 2 bedrooms and an option for a 3rd bedroom. Master bedroom has a large window, walk-in closet, and separate bath and shower with quartz top vanity. There's hardwood flooring throughout the main level except where there's ceramic in the bathrooms and mudroom/laundry room. 2 piece main floor powder room and 3 piece lower level bath have laminate countertop acrylic shower and laminate countertop. Large kitchen with island and quartz countertop. Ceilings on the main floor are 9' and lower level ceilings are 8'. Shouldice stone exterior around the entire main level and vinyl shakes above the garage and covered front porch. Concrete driveway as well as concrete walkways from driveway to front porch. Fully covered, 10' x 12' pressure treated back deck. Rough in for a central vac system. High efficiency gas, forced air furnace and central air conditioning. Heat Recovery Ventilation system exhausting the air from all bathrooms, laundry and kitchen. Fully sodded yard. (id:42568)
Sutton-Sound Realty Inc. Brokerage (Owen Sound)
32 Holly Trail
Puslinch, Ontario
TRANQUIL LAKESIDE LIVING! This wooded lot is nestled in a highly sought-after Puslinch Lake neighbourhood, offering a serene rural-like setting with the added convenience of a 5-minute drive to the 401 or Cambridge. This outstanding 3-bedroom bungalow boasts an open-concept layout and deeded lake access, delivering a Muskoka-like experience without the hassle of a lengthy drive. Meticulously maintained over the years, the property features recent upgrades, including a metal roof installed in 2013 with a lifetime warranty, a sump pump added in 2014, an iron filter, reverse osmosis, and a UV light system installed in 2013 for drinking water, stone walkways, a new pump raised well casing, and pressure tank added in 2015. Further enhancements include siding, extra insulation, new eaves, soffits, and fascia in 2015, all-new windows in 2015, a water softener in 2016, a concrete driveway in 2017, a rebuilt chimney in 2018, a furnace in 2018, AC in 2019, R60 insulation in the attic in 2019, kitchen counters in 2020, and front and back doors in 2023. The property also undergoes extensive landscaping updates yearly and more. Cozy up next to the fireplace this winter or enjoy the thrill of ice fishing on Puslinch Lake. A short stroll takes you to the lake, where you can partake in activities such as swimming, fishing, sailing, motor boating, and water skiing every summer. With scenic views in every season, this property offers peaceful year-round living! (id:42568)
RE/MAX Twin City Faisal Susiwala Realty
1279 Bruce Road 4 Road
Brockton, Ontario
Stunning Water Front Property! This 1,380 square foot bungalow offers spectacular views of the Saugeen River right from the comfort of your living room. Impressive water frontage is not all this home has to offer. It has a steel roof put on in 2018. There is a natural gas fireplace and a line run for a natural gas bbq. The master bedroom has his and her closets and an ensuite. The finished basement comes with a pool table, bar, third bedroom, exercise room, workshop, bathroom and it has a walkout to the hot tub that overlooks the river. The main floor is open concept and has a loft above the kitchen. There is an attached garage, main floor laundry, central air, an above ground pool and it is located on a paved road just 2 minutes up the road from a 18 hole golf course. The Saugeen river is renowned for its fishing, canoeing and tubing. Imagine waking up to these views every morning then heading out for a game of golf. It would feel like you're always on vacation. (id:42568)
Peak Edge Realty Ltd.
82909 Glendale Road
Ashfield-Colborne-Wawanosh, Ontario
Lakefront home/cottage located just minutes from Goderich, along the shores of Lake Huron. This home was built in 2001 and is complete with 5 bedrooms, 2 bathrooms, attached garage, 2 fireplaces, and plenty of room for family and friends to entertain. The deck overlooks the world famous sunsets that the area is known for. Direct beach access with private stairs leading to the water with 60 feet of frontage. (id:42568)
Coldwell Banker All Points-Fcr
103 Elliott Street
Cambridge, Ontario
Attention investors or Buyers looking for a mortgage helper. This well located legal non-conforming duplex sits on a generous 57' x 160' lot backing onto city parkland. This ideal East Galt location provides easy access to transit, great proximity to parkland, schools, the Historic Downtown core and the Gas Light district. Set your own rents and choose your own tenants or move in and create a supplementary income. The lot size provides lots of opportunity to expand or re-develop. Separate water meters and hydro meters plus two owned hot water tanks. Ample parking on the double wide paved drive for several vehicles. Be sure to consider this well maintained property. (id:42568)
Royal LePage Crown Realty Services
103 Elliott Street
Cambridge, Ontario
Attention investors or Buyers looking for a mortgage helper. This well located legal non-conforming duplex sits on a generous 57' x 160' lot backing onto city parkland. This ideal East Galt location provides easy access to transit, great proximity to parkland, schools, the Historic Downtown core and the Gas Light district. Make this your home and reap the benefits of an income stream or consider co-ownership. Set your own rents and choose your own tenants .The lot size provides lots of opportunity to expand or re-develop. Separate water meters and hydro meters plus two owned hot water tanks. Ample parking on the double wide paved drive for several vehicles. Be sure to consider this well maintained property. (id:42568)
Royal LePage Crown Realty Services








