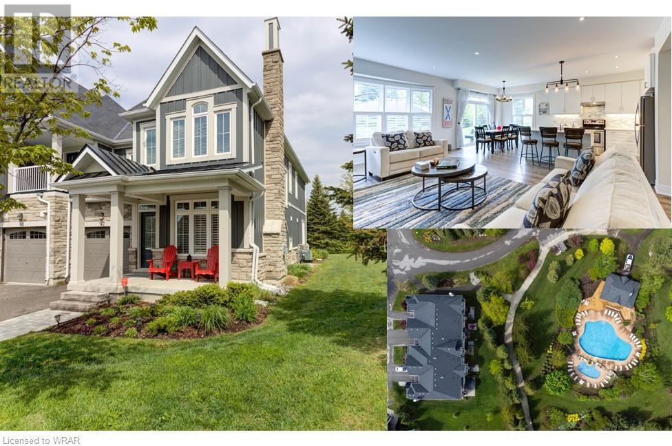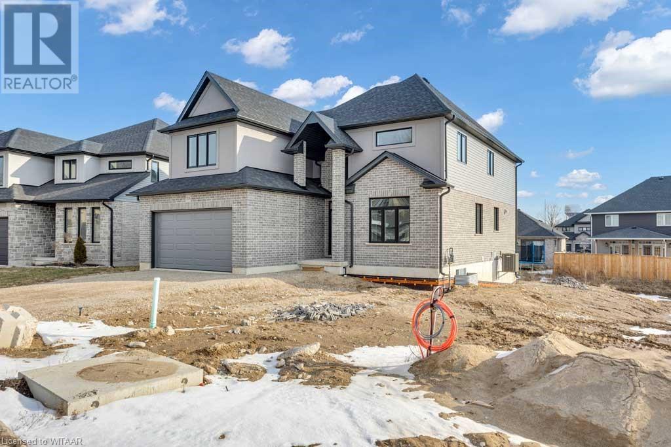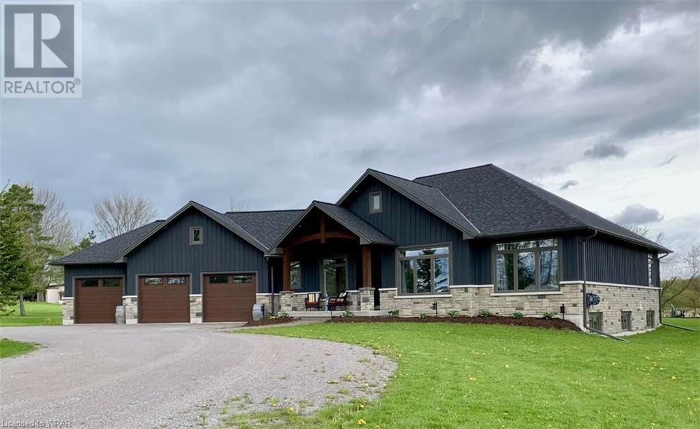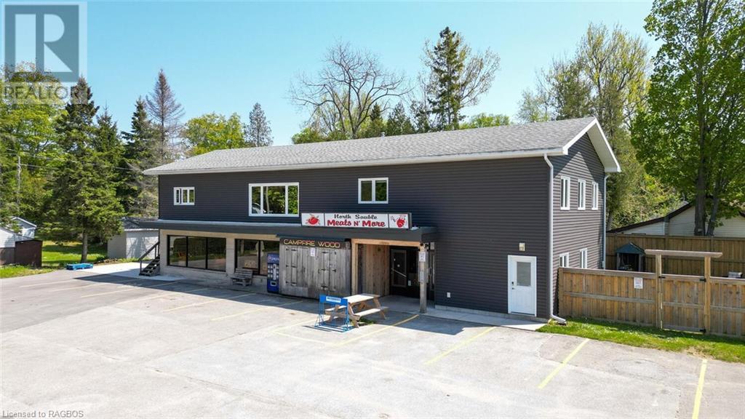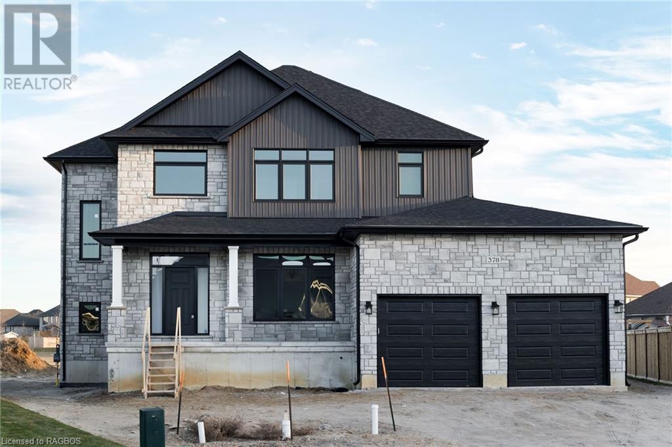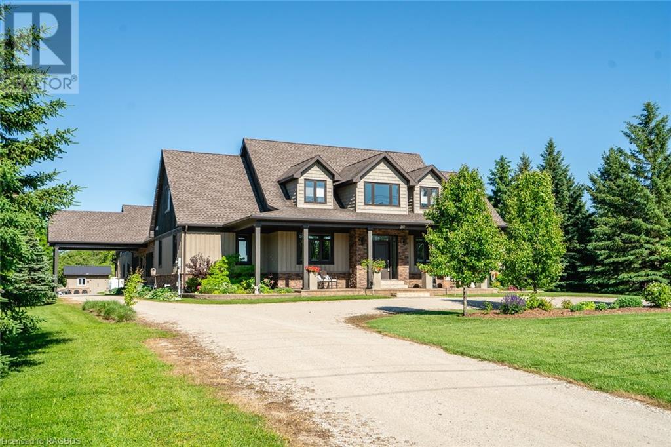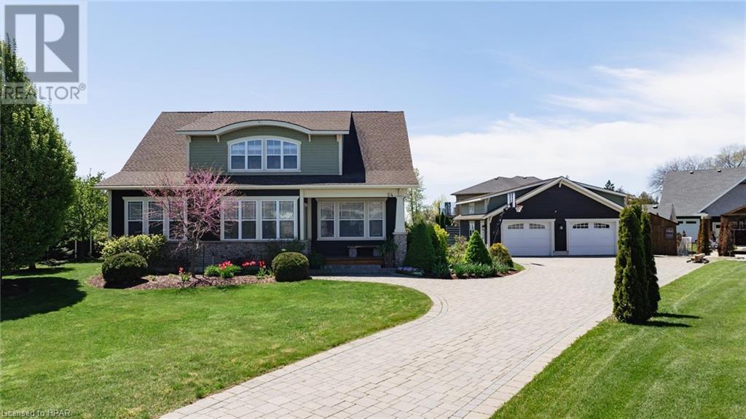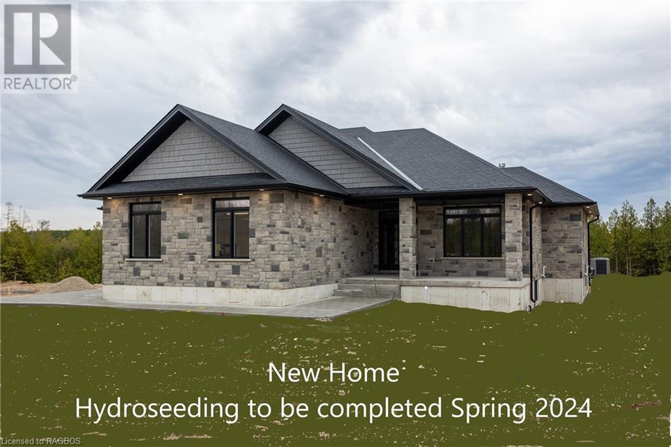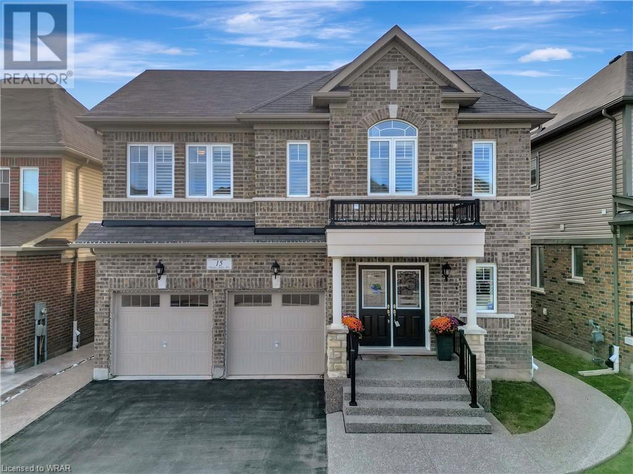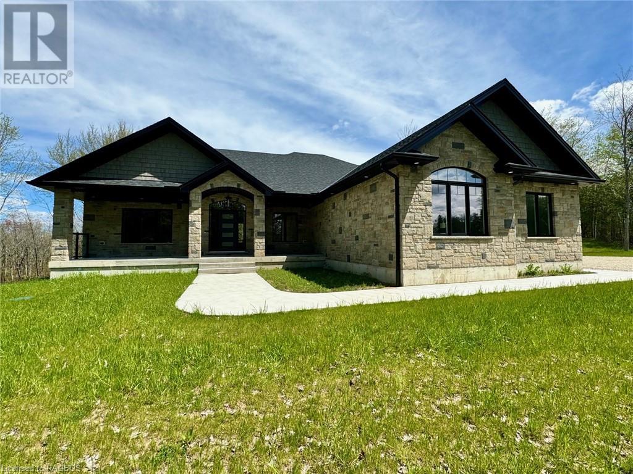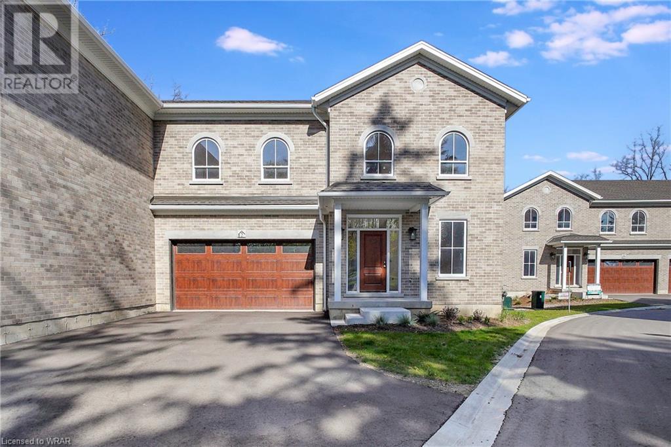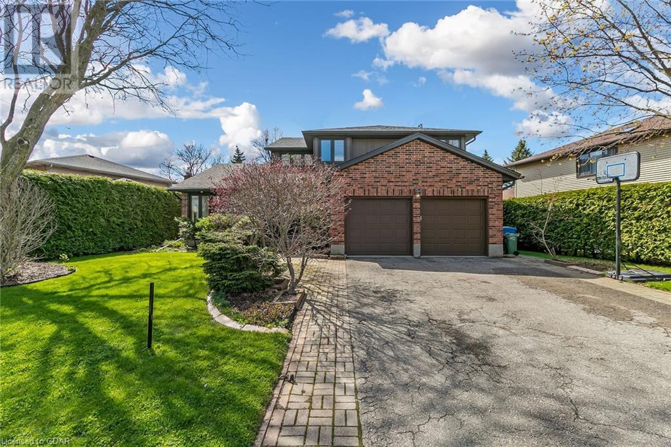EVERY CLIENT HAS A UNIQUE REAL ESTATE DREAM. AT COLDWELL BANKER PETER BENNINGER REALTY, WE AIM TO MAKE THEM ALL COME TRUE!
171 Snowbridge Way Unit# 47
The Blue Mountains, Ontario
Welcome to Historic Snowbridge within walking distance to Blue Mountain Village and Monterra Golf or bike to the Lake! This is premium Four Season outdoor and indoor living at it’s best. End Townhome #47 shows like a dream! The floor plan has maximized both space and functionality enhancing natural light and creating an open concept layout. Mountain views from the front of the home and mature trees in the back. This unit has a large stone patio, privacy cedars and backs onto mature trees with easy access to the community pool. The main floor has 2 living areas both with cozy gas fireplaces for your apres ski gatherings. The mud room and laundry are conveniently located on the main floor from the garage. The principal suite shows like a retreat, with space for relaxation or setting up a home office. The addition of a large soaker tub and separate walk-in glass shower adds a touch of luxury. Plus, having three additional oversized bedrooms on the second floor is perfect for guests and family members. Historic Snowbridge Community offers a beautiful private pool and handy shuttle service to the Village, Golf Course, trails, all amenities, adding to the resort feel. This location allows for STA License giving a significant perk, providing flexibility for owners to generate income when they're not using the property themselves. For a full list of upgrades and features this home has to offer refer to the property brochure. (id:42568)
RE/MAX Twin City Realty Inc.
518 Masters Drive
Woodstock, Ontario
Exquisite, Exceptional, Elegant. Just a few words that describe this brand new custom built Executive home by Trevalli Homes. If you want a brand new home, but don't have time to wait for the building process, this home is for you. The main floor has polished tile and hardwood flooring, home office and open family room to kitchen with over sized patio doors to a future deck (that you can design as you want). The second floor caters to large families, with a total of five large bedrooms, including two master suites, perfect for multi-generational living. The basement is a clean canvas, with large windows making it a bright space for future development, whether for the growing family, or potential for an in-law suite with separate entrance to the garage. (id:42568)
Gale Group Realty Brokerage Ltd
3094 Base Line
Keene, Ontario
For more info on this property, please click the Brochure button below. Don't miss out on this sprawling 2050 sq. foot, 2-year new bungalow that rests on a flat 1-acre lot. Just 10 minutes east of Peterborough it's close to all amenities. The roads leading to this home are well maintained and the neighboring homes give you that community feel with the advantage of country living. This custom one level home is built with quality craftsmanship and is ideal for families. The grand timber entrance leads inside to an open concept design along with the large transom windows which provide natural light throughout the entirety of the home. The kitchen was meticulously designed for form and function and the large island is great for entertaining large crowds. The kitchen is open to a vaulted ceiling great room with 13 foot ceilings. 9 foot ceilings and engineered oak hardwood throughout. The primary bedroom offers a walk in closet with custom cabinets, a 5 pc ensuite with an 8 foot vanity and double sinks, large soaker tub, and large shower. The home has Wi-Fi light switches, in-ceiling speakers and an unfinished basement with plumbing rough ins for a bathroom, and a wet bar. The home is very efficient with the primary heat source being a heat pump. The large 1050 sq. foot attached heated garage is perfect for the hobbyist, keeping busy kids organized or just keeping the cars clean on those messy winter days. The level lot is ideal for an outdoor rink in the winter, and entertaining in the warmer months. There's just too much to list. One of a kind, do not miss out! (id:42568)
Easy List Realty
68 Sauble Falls Road
Sauble Beach, Ontario
Ever dreamed of living in the vibrant community of Sauble Beach? Renowned for its crystal clear waters and beautiful sand beaches. Here is an opportunity to take over a thriving, well established business and a fully updated residence. This home features 3 bedrooms and 2 baths with over 2200 square feet of living space that has been extensively renovated. Beautiful open concept kitchen and 3 separate living spaces. A living room, billiard room and a family room with sliding doors to a roof top patio. Bathroom was renovated in 2023, to cap off a long list of updates and renovations throughout. The windows are even tinted to allow one way viewing and privacy. All in close proximity to the clean sand beaches, the beautiful Sauble river and falls and numerous amazing attractions the area has to offer. You can live up top and rent out the commercial space below or continue to run the successful business that has a proven track record for over 17 years. Current business offers meats, local products, wood and so much more that is tailored to the area. All with a 3000+ square foot successful business. (id:42568)
Sutton-Sound Realty Inc. Brokerage (Owen Sound)
378 Mclean Crescent
Port Elgin, Ontario
Located in the growing Summerside neighbourhood in Port Elgin, this modern custom two-storey is fully loaded with elegant upgrades, neutral features and exudes attention to detail. Built by Snyder Development, this home was recently completed in 2024, and offers 2730 square feet plus a fully finished basement with a 1031 square foot legal apartment. The front foyer is open to the second floor, providing a level of grandeur upon entering the home. The cozy Great Room is complete with gas fireplace with custom built-ins on either side, and large windows overlooking the backyard. The eat-in kitchen boasts luxury cabinetry, quartz countertops, and an 8’ x 8’ pantry for plenty of extra storage. There is also a formal dining room, as well as a 2-pc. powder room. The second level includes four bedrooms: a primary suite with deluxe ensuite and walk-in closet, a 2nd bedroom with a 4-pc. ensuite, a 3rd bedroom with 5-pc. semi-ensuite, and a 4th bedroom, plus laundry room with tiled flooring. The basement is fully finished with a legal apartment, including direct access from the garage. The living/dining/kitchen is open concept, with extra pantry storage; there are two bedrooms, and a 4-pc. bathroom, as well as separate laundry for the unit. This property backs onto the Summerside playground, with trails, school(s), and shopping nearby. Attached oversized double garage with entrance to basement apartment. Driveway + sod will be completed by the builder. (id:42568)
RE/MAX Land Exchange Ltd Brokerage (Pe)
207 Forler Street
Neustadt, Ontario
Introducing a truly remarkable residence that stands out as a pinnacle of quality and design. Nestled on .8 acres of meticulously manicured grounds at the edge of town, this custom-built home is a testament to thoughtful architecture and diligent maintenance. Boasting 5 bedrooms and 6 bathrooms, including a full one-bedroom apartment, it's a haven of sophistication and functionality. Upon arrival, the grandeur of the living room welcomes you with its vaulted ceiling, impressive fireplace and tasteful decor that sets the tone for the entire home. The gourmet kitchen on the main floor features an expansive island and an abundance of cupboards flowing seamlessly into dining room. A cozy sitting room off the kitchen adds to this inviting space. The master suite includes an impressive ensuite and spacious walk-in closet. Off the foyer is an office or extra bedroom. Venture upstairs to discover a loft with two bedroom suites, each with a window alcove, bathroom and closet. The lower level reveals a vast family room, additional bedroom, bathroom and storage. An underground tunnel leads to a fabulous triple car garage with a versatile space above, ideal for a studio, office or suite. A fully contained one-bedroom apartment mirrors the house's exquisite decor. The spacious 3-season breezeway opens onto a private courtyard with patios, covered porches, HydroPool Swim Spa with Bellagio waterfall & lights-a gorgeous area for entertaining. With two laundry rooms, in-floor heating, UV system, smart wiring throughout and fibre optics-this home combines comfort with modern technology. With over 6500 sq feet-it's perfect for multiple generational living with its flexible and adaptable floor plan. A list of the extensive upgrades plus furnishings offered for purchase is available. Natural gas coming to town. Under an hour away to Bruce Power and the lovely beaches of Lake Huron. Meticulous attention to detail-must be seen to be fully appreciated. (id:42568)
Royal LePage Rcr Realty Brokerage (Hanover)
24 Thimbleweed Drive
Bayfield, Ontario
Gorgeous 4 bed/4 bath with views of Lake Huron in your back yard! Features include in-floor hot water heat on the lower level, main floor primary bedroom with spa-like bathroom and fabulous walk-in closet, custom bathrooms with imported ceramic and porcelain tile and beautiful cabinetry, custom lighting and feature walls, gas fireplace in the living room, granite countertops and top-of-the-line appliances in the kitchen and loads of custom cabinetry and storage throughout the house. On the lower level, there is a luxurious rec room with a kitchen area complete with cooktop, microwave, and fridge, a spacious bedroom, a luxurious 3-piece bathroom with gorgeous custom tile, a bright and cheery laundry room with granite countertops, and custom storage cabinets galore! And that's not all...outside, there is a four-car garage with in-floor heating, 12' ceilings and car hoist, beautifully landscaped grounds with irrigation system, and a huge backyard with an outdoor fireplace where you can enjoy views of the lake and the adjacent field or entertain on the large deck outfitted with a hot tub. Great location in Bayfield's southwest corner where you can walk to the beach in less than 5 minutes and stroll to Bayfield shops and restaurants in less than 10 minutes. (id:42568)
Royal LePage Heartland Realty (Bayfield) Brokerage
195 Boyd Lake Road
West Grey, Ontario
Custom built stone bungalow on 1.8 acres in Forest Creek community. High-end finishes throughout with 2123 square feet on the main level. Grand foyer open to the living room with fireplace, kitchen with island, quartz countertops and separate butler’s pantry, dining area with walkout to cedar deck with glass railings. Primary suite with luxury ensuite and walk-in closet, two additional main floor bedrooms and full bath. Entry from the 3 bay garage into a spacious everyday mudroom, separate laundry room and 2 piece bath. Lower level is finished with wet bar in family room, three more bedrooms, dedicated storage room and 4th bathroom. In-floor heat in the lower level, plywood lined mechanical room with walk-up to the trusscore-lined garage. No detail overlooked inside or out. Hydroseeding to be completed spring/summer 2024. Fibre internet in to house, engineered hardwood on main level, Luxury vinyl on lower level, Navien on-demand water heater. Tarion warranty. Septic north west of house, well south east of house. (id:42568)
Royal LePage Rcr Realty Brokerage (Flesherton)
15 Pieter Vos Drive
Kitchener, Ontario
This is a rare find!!! Welcome to this beautiful 2+ storey with loft & walk out home at 15 Pieter Vos Drive! Located in the highly desirable neighbourhood of Doon South - minutes to the 401, Conestoga College and great schools - this fully upgraded home offers over 4000 sq. feet of finished living space!! The main floor features an impressive large foyer with a walk-in closet, 9 foot ceilings, open concept views, a gas fireplace, California shutters and hardwood flooring throughout. The jewel of this home is the substantially upgraded chef’s kitchen with tons of storage, wall-to-wall pantry and quartz counters. Step out of your kitchen onto a two-level custom luxury vinyl deck which covers the entire width of the home & features a waterproof membrane, pot lights and +++ upgrades. The second floor boasts 4 spacious bedrooms, his and her walk-in closets, a 5-piece ensuite in the primary, 2 additional full bathrooms and a spacious laundry room. It does not end here - walk up to discover a spectacular loft with live in nanny/in-law quarters - includes a full living room, large bedroom, 4 piece bathroom, walk-in storage closet and a private covered balcony. A few levels down, a walk-out entertainer’s basement awaits where no detail was overlooked. It includes a fireplace, wall-to-wall mirrored gym area, a 4 piece bathroom with spa/jacuzzi tub, luxury vinyl flooring and a walk-out patio. The backyard is fully fenced and features multiple barbeque gas line hook ups and a custom oversized shed with loft. Exposed aggregated concrete hugs this home and covers the porch, walkways, and staircase on both sides. The possibilities are endless in this AAA, modern and substantial space – call for your private showing today! (id:42568)
RE/MAX Twin City Realty Inc.
135 Louise Creek Crescent
West Grey, Ontario
New stone bungalow in Forest Creek Estates. Incredible style and comfort throughout with all the features expected in a home of this calibre. Grand foyer opens in to living room with gas fireplace, kitchen and dining areas. Butler’s pantry provides additional work space, cabinetry, storage, sink and more. Walkout to covered back deck with waterproof vinyl drip-proof decking. Three main floor bedrooms including master suite with 5 piece ensuite, custom shower and walk-in closet. Double attached garage is Trusscore-lined and enters in to boot room; laundry and 2piece bath just inside the door. Lower level is completely finished with walkout from family room to covered patio. Two additional bedrooms, full bath, office, cold storage, plywood-lined mechanical room with on-demand hot water, propane furnace, in-floor basement heat and water softener. Direct access from basement to garage. Fibre optic internet, New Home Warranty (Tarion). HST is included in purchase price. Great community atmosphere with access to Boyd Lake and walking trails. (id:42568)
Royal LePage Rcr Realty Brokerage (Flesherton)
45 Blair Road Unit# 2
Cambridge, Ontario
Opportunity awaits to finish building your dream home in the prestigious Dickson Hill Towns development. Location is second to none as you are minutes to the #401 and highway 7/8, Downtown Galt, the Grand River with great walking trails, Conestoga College, local restaurants, coffee shops, the new Gaslight District and all of its attractions along with the Hamilton Family Theatre. The Townhomes blend and reflect the architecture of this Historic 2 storey imposing Granite Mansion and with great care, the Builder has maintained high standard craftmanship and uncompromising Customer Service. This unit is under construction and residences will range from 2,210 to 2,695 square feet with fully customizable interior. Julie Jackson will work alongside each purchaser to create a home that meets their needs and speaks to their lifestyle. Generous allowances will be given to personally select your interior selections from high-end local suppliers further enhancing the individuality of each luxury bungaloft-town. Our model unit is available for viewing and shows AAA+, they are true gems that won’t last long! (id:42568)
RE/MAX Twin City Realty Inc.
40 Forster Drive
Guelph, Ontario
Situated on a spacious 79-foot lot, 40 Forster Drive stands as a testament to meticulous maintenance and thoughtful expansion. This Verdone Walkerton model home has been lovingly cared for and enhanced, offering over 4000+ square feet of crafted living space. As you enter, the signature Verdone feature becomes immediately apparent—an abundance of windows that flood the interior with natural light, creating an inviting and uplifting atmosphere. Throughout the home, exceptional quality is evident, from the spacious main floor with its open-concept kitchen and family room to the elegant formal dining area and large living room. The kitchen is a chef's dream, boasting modern stainless steel appliances, Corian countertops, and an open concept layout for both style and functionality. Maple hardwood floors flow gracefully throughout the home, complemented by an elegant wood-burning fireplace adorned with floor-to-ceiling marble. Custom motorized blinds add a touch of luxury, while heated bathroom floors provide comfort during colder months. The primary bedroom includes a spacious ensuite for added convenience, and the main floor has a dedicated office space offers the perfect environment for remote work or study. Downstairs, the fully finished basement offers even more living space, with an expansive recreation room, gym, and utility room complete with a workshop. This home has been extensively updated and remodeled, with a kitchen remodel and new appliances added in 2022. Motorized custom blinds were installed in 2023, along with updates to all windows. The roof was replaced in 2017, ensuring peace of mind for years to come. Additional features include a sprinkler system, gas line for the BBQ, and a new roof for the deck. With its blend of modern amenities, timeless elegance, and meticulous attention to detail, 40 Forster Drive is more than just a house—it's a place where cherished memories are made and cherished for years to come. (id:42568)
Royal LePage Royal City Realty Brokerage








