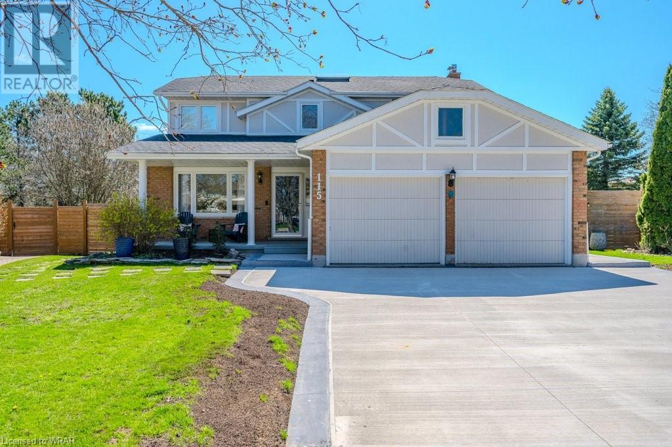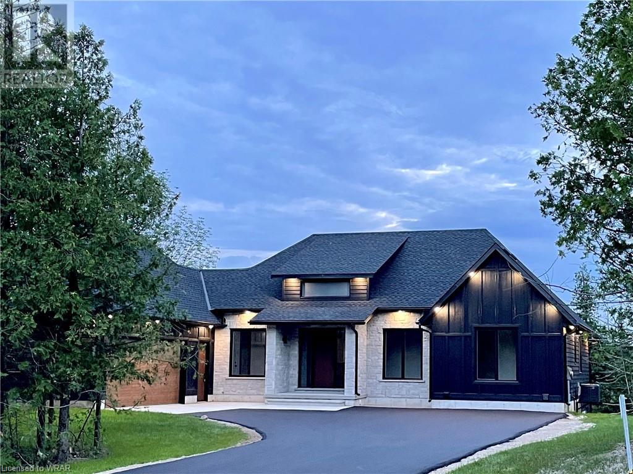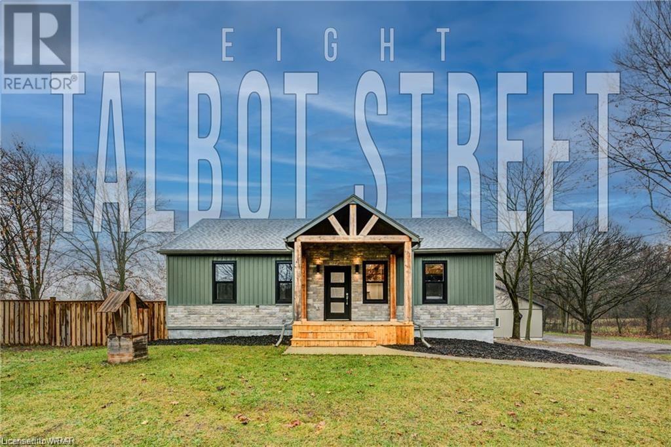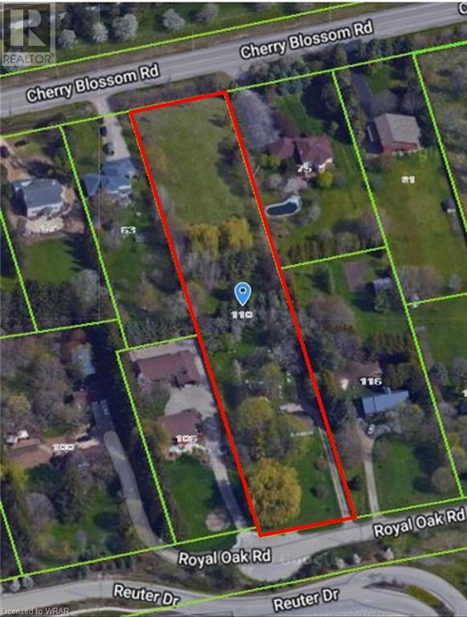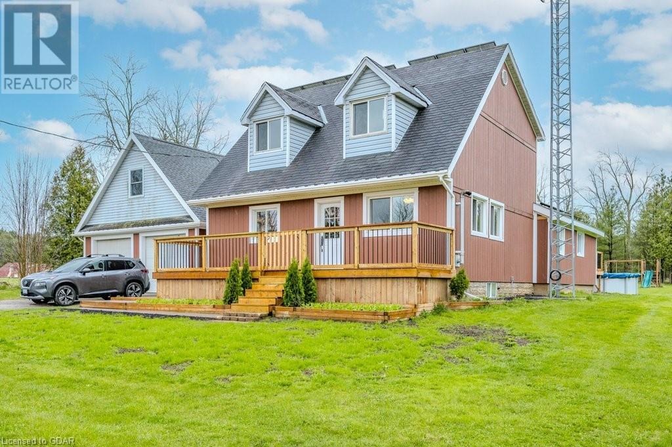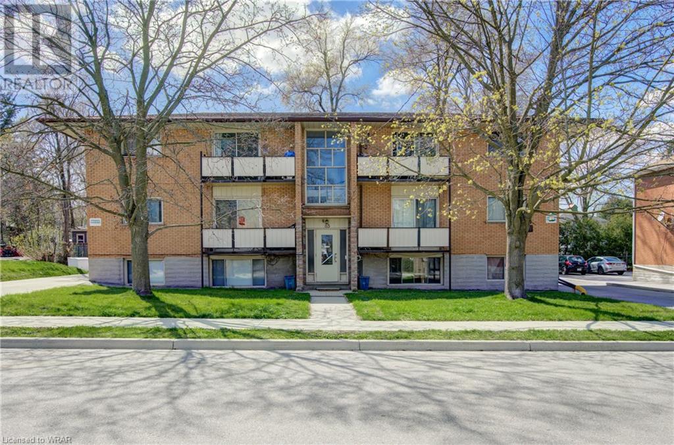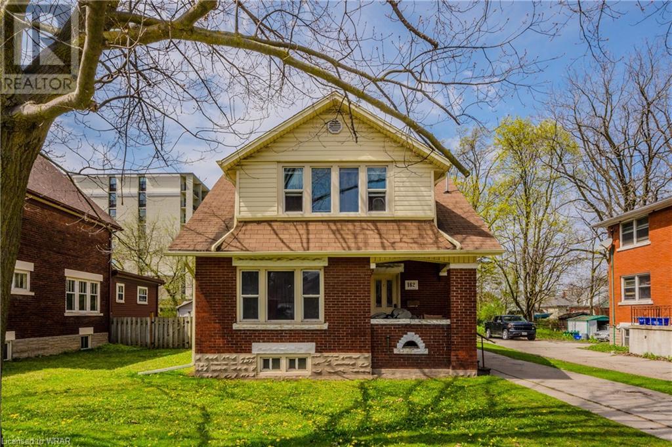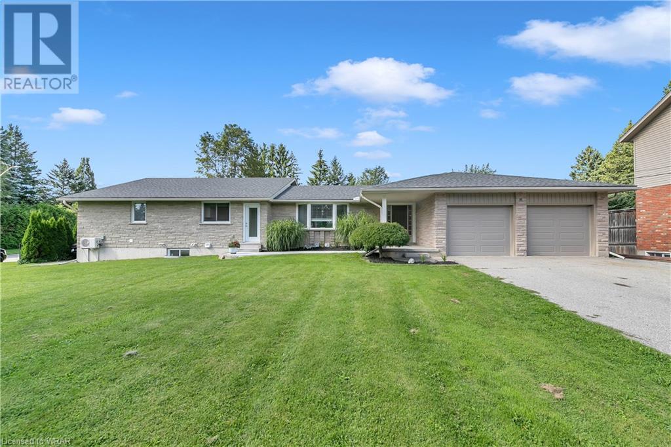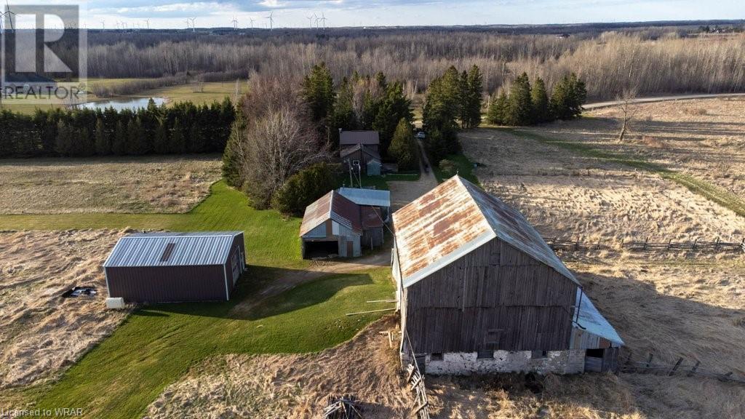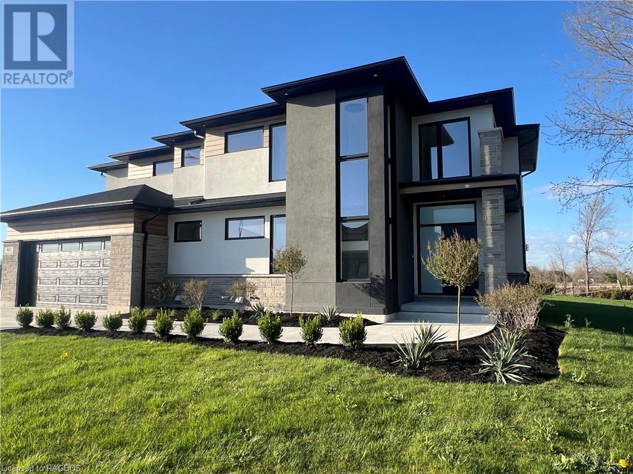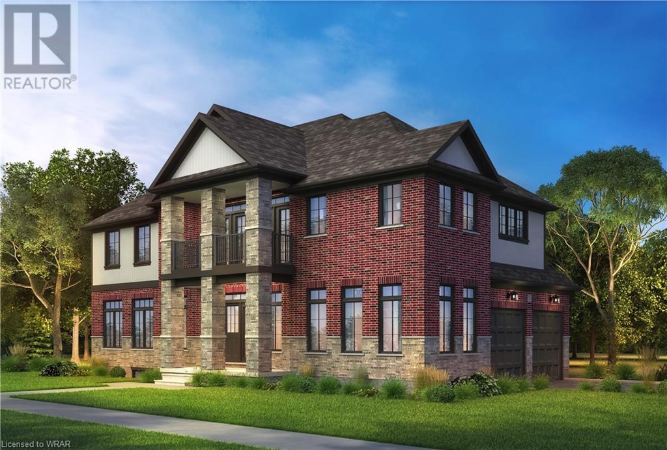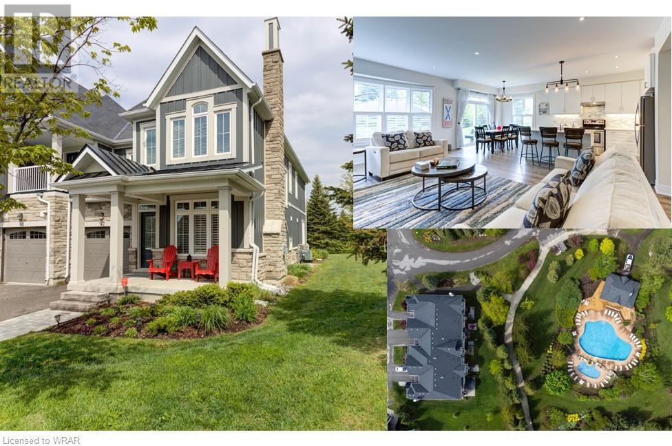EVERY CLIENT HAS A UNIQUE REAL ESTATE DREAM. AT COLDWELL BANKER PETER BENNINGER REALTY, WE AIM TO MAKE THEM ALL COME TRUE!
115 Glenecho Court
Waterloo, Ontario
This charming 2-storey, 4-bedroom home is nestled in a quiet court location in Waterloo, offering a serene and private setting. The property features a fabulous outdoor room with a large 3rd of an acre landscaped lot, complete with an inviting inground heated solar saltwater pool, spacious deck with gazebos, additional storage sheds, water feature ponds, and a rear yard office or studio. This outdoor space is perfect for entertaining guests or simply relaxing in the tranquility of nature with family. Parking is ample with space for 6 vehicles on a new concrete driveway, providing convenience for homeowners and visiting guests alike. The legal duplex includes an additional 1100 sq ft 2 bedroom suite with a private entrance and yard, making it an ideal setup for in-laws, adult children, or generating additional income through rental opportunities. The property's proximity to shopping amenities and highway ensures easy commuting and access to everyday conveniences. This home offers a wonderful blend of comfort, functionality, and outdoor enjoyment, making it a desirable residence for those seeking a peaceful yet well-connected lifestyle. (id:42568)
Hourglass Real Estate
160 Louise Creek Crescent
Elmwood, Ontario
Nestled on over 2.5 acres in the Forest Creek Estate Community, with 179 feet of water frontage, this newly built (and move-in ready) custom bungalow is the perfect blend of modern luxury and nature. This gorgeous home has panoramic views of Boyd Lake and a gorgeous sunset seen by almost every room in the house. Upon entering this home, you will be greeted by a spacious and thoughtfully designed interior space, equipped with dreamy main floor laundry room with LG Washer/Dryer right off the mudroom, a walk-in pantry off the kitchen and large windows in every room of the house. The Chef's Kitchen is perfect for hosting, equipped with a Fisher & Paykel fridge, gas range and double drawer dishwasher and ample cabinet and counter space. The home has 5 well-sized bedrooms (3 on the main floor and 2 in the basement). The primary bedroom stands out as a real serene retreat, featuring an ensuite bathroom with a luxurious soaker tub and a stunning modern shower. To add, you will find a private walkout deck. It is truly a personal oasis to unwind at night, or enjoy a quiet morning with your coffee or tea and a good book. A key highlight of this home its its walkout basement. While half of this basement is beautifully finished, it is a versatile space you can adapt to your needs - whether that means turning into a recreation area, a home theatre and gym, or a multi-generational in-law suite. With direct access to the expansive backyard, concrete patio and a custom-built outdoor propane fireplace overlooking the lake and trees, this area invites you to step outside into the beauty of the outdoors. Though the walkout basement is a highlight, the true heart of this home lies in its large-oversized walkout deck. Whether you're sipping your morning coffee amidst the trees and view of Boyd Lake, or hosting a barbeque with friends and family as the sun sets. This home is a true retreat and escape from the everyday hustle of life. Schedule your private showing today! (id:42568)
Royal LePage Crown Realty Services
8 Talbot Street
Scotland, Ontario
Nestled at the end of a quiet street find this updated custom bungalow with over 3,000 sq ft of living space plus a 1,200 sq ft triple bay garage set on over an acre of private land with mature trees. On the exterior you’ll find 2021 upgrades, including new board & batten premium vinyl siding, soffits, fascia and eaves, all windows and doors. Inside, the main floor updates include spray foam insulation, electrical wiring, plumbing, drywall, vaulted ceiling, hardwood beams, engineered hickory flooring, kitchen and baths, all in 2021. As you step onto the covered porch you enter a world where rustic elegance meets modern convenience. This carpet- free home features 5 bedrooms and 3 baths, all adorned in calming, neutral tones. The heart of the home is the open-plan living/dining/kitchen space featuring vaulted ceilings with impressive 12-inch beams. Large windows flood the space with natural light, highlighting the quartz countertops and stainless steel appliances of the well-equipped kitchen. The main living area, centered around a Napoleon smartglass fireplace, flows effortlessly onto a large deck overlooking the fully-fenced yard. The main floor primary suite offers a private escape, with its own door to an additional concrete patio. The walk-out basement with open-concept living/dining plus a full kitchen, features 2 bedrooms and would be an ideal in-law suite. A welcome addition is the massive 1235 sq ft detached workshop/triple bay garage with heat and hydro, ideal for hobbies or storing recreational vehicles. The property is conveniently located within a 10-minute walk to local amenities, including a school, bakery, and convenience store. Conveniently located, Brantford's modern conveniences are just a 20-minute drive, and the swift connection to highways 403, 401, and QEW ensures easy commuting. Hamilton and London International Airports are also within a comfortable driving distance, making this home the perfect balance of peaceful living and convenience. (id:42568)
Keller Williams Innovation Realty
110 Royal Oak Road
Cambridge, Ontario
Many options for the creative buyer. Opportunity to build 2 Homes with abutting back yards on 1.93 acre 116 x 725 foot flat lot with City approved severance into 2 parcels. 116 foot frontage x 344 feet deep on Royal Oak (.93 acre lot) and 116 frontage x 375 feet deep on Cherry Blossom (1 Acre lot). Value is in the land, this is an excellent location close to Hwy 401 for commuters, close to all amenities. (id:42568)
RE/MAX Twin City Realty Inc.
1890 Regional Road 97
Flamborough, Ontario
Ideally located within commuter distance to Cambridge/Hamilton/Guelph, this nicely updated Cape Cod styled home offers plenty of opportunities. Offering four generously sized bedrooms this is an ideal set up for growing families. The primary is tucked at the rear of the home on the main level and has a unique walk through closet plus an office or nursery off the front. The loft is on its own level creating a great play area or teenage space. The sunroom opens to the rear where you find the raised garden beds, patio, deck and above ground pool. Embrace rural life with ~ 9 acres which are graced with a mix of open areas, hard and softwood trees and a second driveway for the hobby farmer or business needs. The solar panels generate income and are transferable to new owners. Opportunity is knocking to change your door to this lovely home. (id:42568)
Royal LePage Royal City Realty Brokerage
65 Bond Street
Kitchener, Ontario
CHECK OUT THIS OPPORTUNITY TO PURCHASE A PURPOSE BUILT, ALL BRICK SIXPLEX, CENTRALLY LOCATED IN KITCHENER IN CLOSE PROXIMITY TO THE EXPRESSWAY AS WELL AS DOWNTOWN KITCHENER AND UPTOWN WATERLOO. THE BUILDING FEATURES 5 X 2 BEDROOM SUITES, AND 1 X 1 BEDROOM APARTMENT. IT IS HEATED BY GAS BOILER (REPLACED IN 2021), AND HAS SEPERATE HYDRO METERS FOR EACH UNIT. THE PITCHED ASPHALT SHINGLE ROOF WAS REPLACED IN 2017, AND THE DRIVEWAY WAS REPAVED IN 2022. THERE IS A DETACHED GARAGE FOR COVERED PARKING OR ADDITIONAL STORAGE INCOME. COIN LAUNDRY ON SITE (OWNED). AVERAGE RENT IN THE BUILDING IS $1,427.33. CONTACT LISTING AGENT TO REVIEW FINANCIAL DETAILS ON THIS PROPERTY. (id:42568)
Royal LePage Wolle Realty
162 Erb Street W
Waterloo, Ontario
Attention Investors! This five-bedroom, two-bathroom home is currently being used as a fully licensed Student Rental. Located within walking distance from Uptown Waterloo and both universities. RMU20 zoning with potential for development with Residential Mixed Use designation. (id:42568)
Royal LePage Wolle Realty
6532 Beatty Line N
Fergus, Ontario
Welcome to 6532 Beatty Line, Fergus! This remarkable property is the embodiment of luxury living, seamlessly blending modern elegance with enduring charm. With over 2700 square feet of living space, this residence offers 5 spacious bedrooms, 4 luxurious bathrooms, an office with external access, and an income suite with the potential of opening it up to use as a second living space or in-law suite for additional income. Step through the foyer and immerse yourself in the meticulous craftsmanship and open-concept design of the main floor. The gourmet kitchen, featuring granite countertops, stainless steel appliances, and a stunning center island, serves as the heart of the home and provides direct access to the new deck, perfect for hosting gatherings. Retreat to the main floor primary suite, a haven of tranquility boasting dual walk-in closets, in-suite laundry facilities, and a spa-like ensuite bathroom with a generously sized walk-in shower. Outside, indulge in the secluded hot tub nestled within the 3-season room, offering a private oasis for relaxation. Venture outdoors to discover the expansive yard, complete with parking space for a motorhome and full water and sewer hook-ups for maximum convenience. The versatile in-law suite offers comfortable accommodations for guests or potential rental income. Opportunity awaits in the unfinished basement, providing the chance to customize additional living space to suit your needs or generate another income stream. With a 2-car garage and ample driveway parking for up to 10 vehicles, parking will never be a concern. Nestled in the desirable community of Fergus and walking distance to the Elora trail, shopping and restaurants. This property offers a serene retreat while remaining close to amenities, striking the perfect balance between comfort and convenience. Don't miss the chance to make this exceptional property your forever home! (id:42568)
Exp Realty
Exp Realty Brokerage
484358 30 Sideroad
Amaranth, Ontario
This is an exceptional 55-acre farm property that boasts around 36 acres of workable land, multiple outbuildings, a barn, and a shop that could be your dream workshop! The house is a stunning two-story 4-bedroom home with 1 bathroom just waiting for a loving family to add their finishing touches. The shop is an impressive space that measures approximately 30x40 feet, featuring a 6-ton hoist and a 16x20 foot door, making it perfect for working on your everyday drivers or your project car! With a 125 amp panel, heating, and covered skylights, it is a remarkable space. Additionally, there is a shed and a beautiful pond that used to be stocked with rainbow trout and has potential for fish again. The property is surrounded by meticulously treed perimeters that provide privacy and aesthetic appeal. It also has a reverse osmosis water treatment system. The barn used to hold horses, and it is now waiting for your plans for it. The workable land is currently rented out for soya bean farming. The property offers a peaceful rural lifestyle while providing easy access to essential amenities; it is only 5 minutes to Shelburne, 20 minutes to Orangeville, and 1 hour to the GTA area. With this property, you can have the best of both worlds. (id:42568)
Real Broker Ontario Ltd.
901 Bogdanovic Way
Huron-Kinloss, Ontario
Contemporary, two-storey home with striking curb appeal, by Bogdanovic Homes in the new lakeside subdivision, Crimson Oak Valley, just south of Kincardine and only a short walk to the beaches of Lake Huron. This elaborate, beautifully designed, open plan home with stunning interior finishing will suit many, offering over 4000 sq ft of living space on three floors plus the WOW factor: open to below 19’ ceilings. Beyond the welcoming porch, the main floor foyer opens into a soaring two storey great room complete with gas fireplace and abundance of windows; the bright dinette boasts patio doors leading to a private backyard and huge covered porch, ideal for year-round entertaining (and future hot tub); the kitchen is a showcase enjoying plenty of custom cabinetry, floating shelves and work surfaces, an over-sized centre island plus easy access to a chef's delight: a large walk-in pantry! Completing this level is a mudroom located off the garage, a two piece bathroom and an office/study. Heading upstairs to the second level, you will note the expanse of the ceiling height once again with the addition of the wall of windows. The second level offers three bedrooms including a primary which enjoys a double door entrance, large walk-in closet complete with designer shelving and ensuite graced with a custom glass/tile shower, double vanity and tub. The main bathroom is conveniently located between the other two bedrooms; the laundry room is also located on this level, the perfect size and includes counter space plus cupboards. The open stairway to the lower level (almost 9' high ceilings), leads to a large family room , 4th bedroom and 4 piece bathroom. Completing this unprecedented new home are engineered hardwood, porcelain tile and carpeted floors; granite or quartz countertops; double car insulated garage; concrete driveway and sod. With schools, shops, restaurants, the recreation centre, golf course and harbour within easy reach, this is the ideal place to call home. (id:42568)
RE/MAX Land Exchange Ltd Brokerage (Kincardine)
900 Nathalie Court Unit# Lot 15
Kitchener, Ontario
The Rubycrest by Activa. This great design offers 2,923sf of quality. Main floor begins with a large foyer, and conveniently located powder room by the main floor office. Follow the main hall and enter into the open concept great room, dinette and a large kitchen. Custom kitchen cabinets with granite counters and large kitchen island. Main floor Laundry / mudroom complete this level. The second floor offers 4 bedrooms and a upper Family room with a covered terrace. Primary suite includes 2 walk-in closets, a large master Luxury Ensuite with a walk in 5 x 3 shower includes glass enclosure, his and her's sinks and a stand alone soaker tub. Bedroom 2 comes with a private ensuite and walk in closet. Another full bath shared by Bedroom 3 & 4. Minutes to Hwy 401, express way, shopping, schools, golfing, walking trails and more. Closing 2024 (id:42568)
Peak Realty Ltd.
Century 21 Heritage House Ltd.
171 Snowbridge Way Unit# 47
The Blue Mountains, Ontario
Welcome to Historic Snowbridge within walking distance to Blue Mountain Village and Monterra Golf or bike to the Lake! This is premium Four Season outdoor and indoor living at it’s best. End Townhome #47 shows like a dream! The floor plan has maximized both space and functionality enhancing natural light and creating an open concept layout. Mountain views from the front of the home and mature trees in the back. This unit has a large stone patio, privacy cedars and backs onto mature trees with easy access to the community pool. The main floor has 2 living areas both with cozy gas fireplaces for your apres ski gatherings. The mud room and laundry are conveniently located on the main floor from the garage. The principal suite shows like a retreat, with space for relaxation or setting up a home office. The addition of a large soaker tub and separate walk-in glass shower adds a touch of luxury. Plus, having three additional oversized bedrooms on the second floor is perfect for guests and family members. Historic Snowbridge Community offers a beautiful private pool and handy shuttle service to the Village, Golf Course, trails, all amenities, adding to the resort feel. This location allows for STA License giving a significant perk, providing flexibility for owners to generate income when they're not using the property themselves. For a full list of upgrades and features this home has to offer refer to the property brochure. (id:42568)
RE/MAX Twin City Realty Inc.








