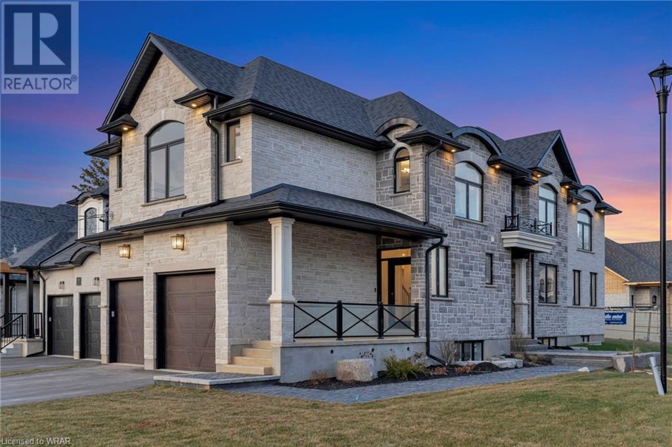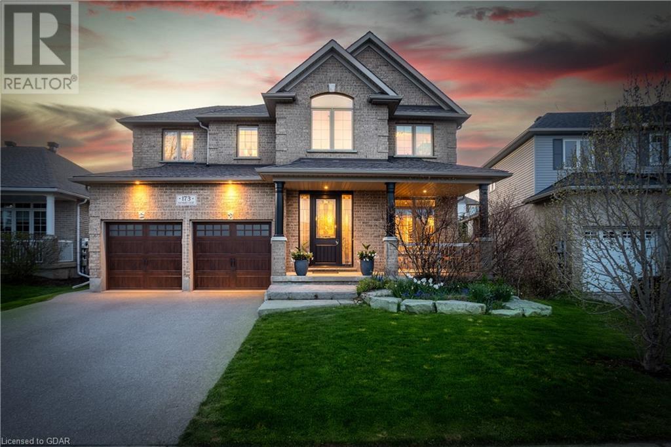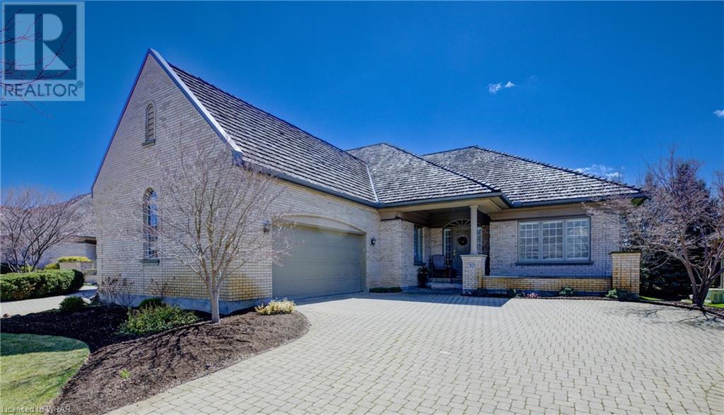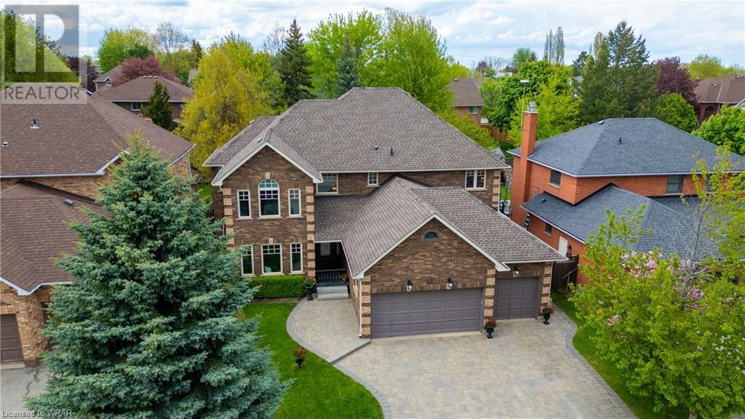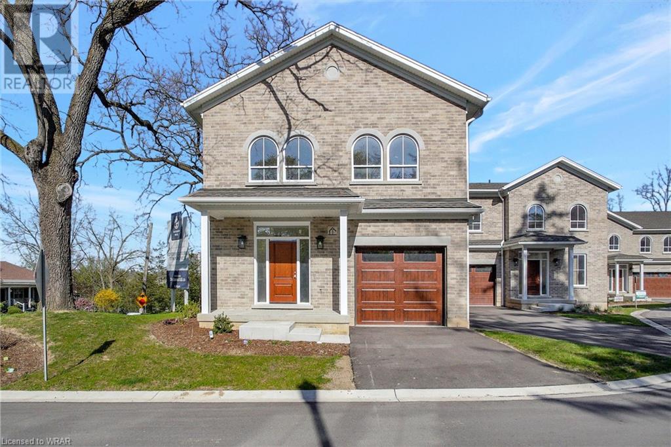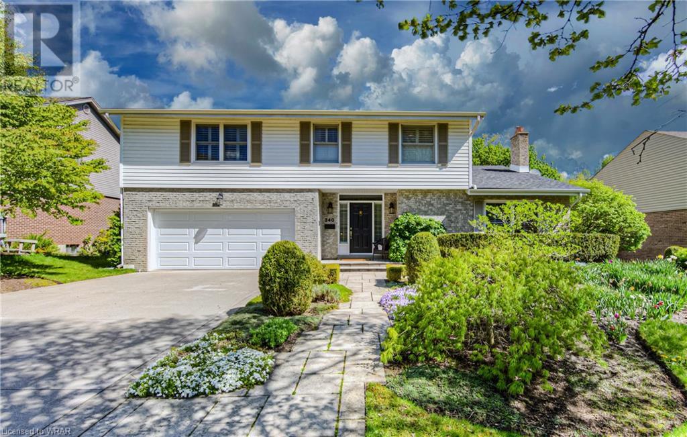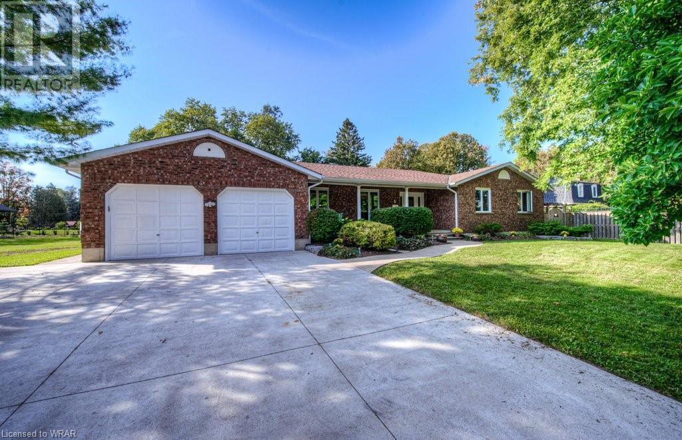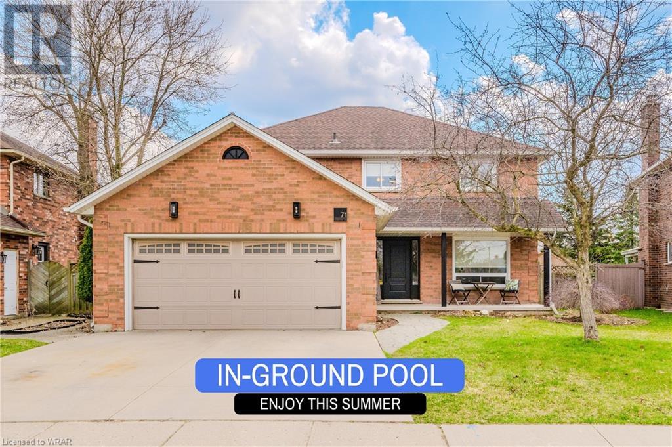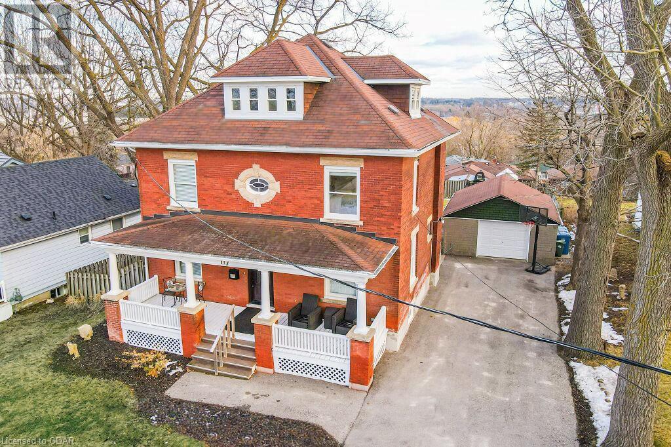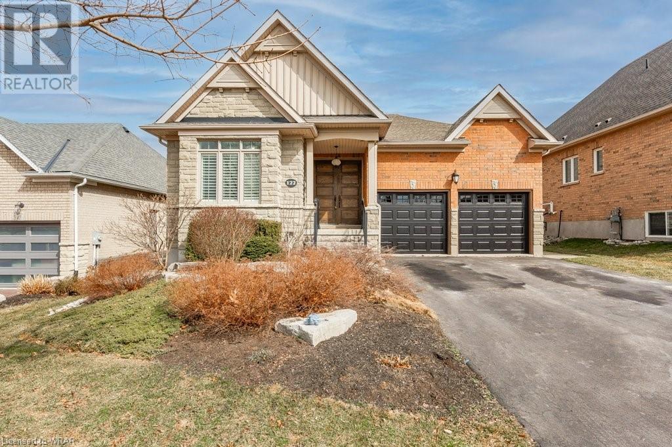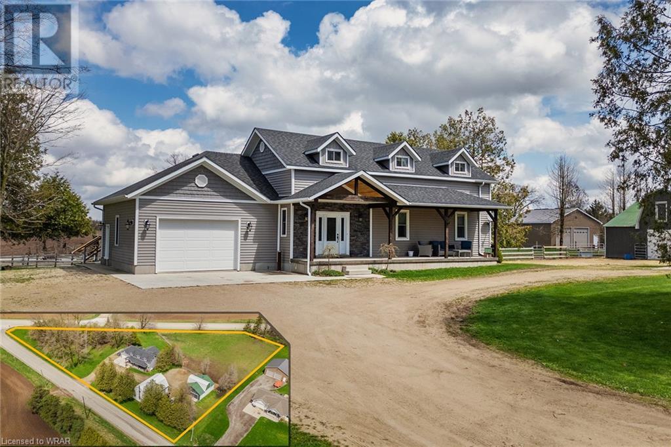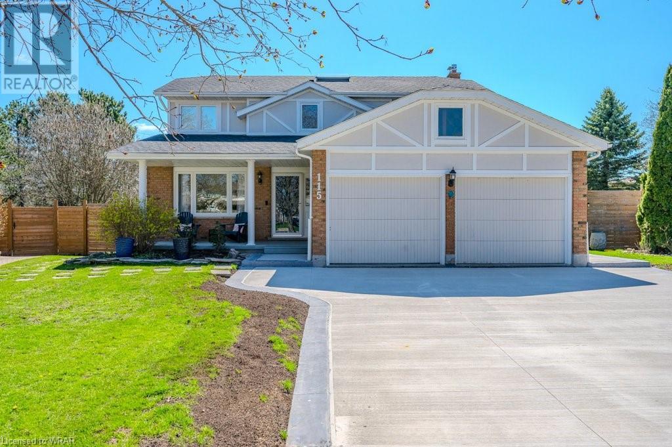EVERY CLIENT HAS A UNIQUE REAL ESTATE DREAM. AT COLDWELL BANKER PETER BENNINGER REALTY, WE AIM TO MAKE THEM ALL COME TRUE!
240 Mount Pleasant Street
Brantford, Ontario
Welcome to Luxury Living at 240 Mount Pleasant St! Step into elegance & sophistication with this stunning custom-built home in the prestigious Lion's Park Estates Neighbourhood. **From the moment you arrive, you're captivated by the meticulous design & impeccable finishes throughout. **This 4-bed, 4-bath home boasts over 3,300 sq.ft. of luxurious finished space. As you enter the home, you are greeting with a breathtaking backlit wine cabinet. **Entertain in style in the open-concept main floor, featuring a gourmet kitchen adorned with elegant gold styled hardware, Fisher & Paykel appliances, Quartz countertops, two-tone stylish cabinets & a butler pantry w/ second dishwasher. **The dining area, graced with a custom coffered ceiling, sets the stage for memorable gatherings, while the inviting living room, centred around a grand fireplace, beckons relaxation & warmth. A covered deck off the living room is perfect for your morning coffee. **For those who work from home, a private office w/ an outside entry offers the perfect blend of convenience & comfort. **Practicality meets luxury w/ a mudroom boasting a wet/shower area, ideal for outdoor enthusiasts & furry friends alike. **Ascend the solid hardwood, open-riser staircase to discover a spacious primary bedroom retreat w/ walk-in closet & lavish 5-piece en-suite w/ a deep standalone tub, heated floors & oversized glass shower & rain shower fixture. **Additional highlights include three well-appointed bedrooms, a main 4-piece bathroom, and a convenient laundry room on the second floor. **The fully finished basement adds further living space, featuring large windows, luxury vinyl flooring & 4-piece bath. **Energy-efficient double-glazed windows & LED lighting, enhance the home's sustainability, while modern touches such as 8ft doors & sleek hardware add to its contemporary appeal. Inground Lawn Sprinkler System. **Every detail carefully considered and is a testament to elegance, style & luxury living. (id:42568)
RE/MAX Real Estate Centre Inc. Brokerage-3
RE/MAX Real Estate Centre Inc.
173 Hayward Court
Rockwood, Ontario
INGROUND POOL! 4 LARGE BEDROOMS! 6 CAR PARKING! This marvelous residence offers an expansive living area nestled on a generous lot and boasts a perfect blend of comfort and luxury. Upon entering this magnificent abode, you are welcomed by a bright living room situated at the front of the house. It serves as an ideal setting for hosting guests or simply enjoying some quiet time. The dining room further enhances the charm with its coffered ceiling and pot lights which create an inviting ambiance for meals. The home features a spacious family room complete with a vaulted ceiling and gas fireplace making it a cozy retreat during colder months. For those working from home, there is a convenient main floor office that provides an optimal space for productivity. The kitchen is truly a culinary enthusiast's dream with its large centre island, walk-in pantry and granite countertops providing ample prep space. A main floor laundry room with garage access offers added convenience. Upstairs you will find four large bedrooms ensuring ample personal space for all occupants. The primary bedroom stands out with its impressive walk-thru closet leading to a premium 5-piece ensuite offering ultimate relaxation. Adding to the allure of this property is its outdoor saltwater pool set within beautifully landscaped surroundings. This outdoor oasis promises endless hours of relaxation and fun under the sun. Whether you enjoy nature walks in pristine conservation areas or prefer exploring local boutiques and gourmet restaurants, there’s something for everyone in Rockwood. Don't miss out on owning this piece of paradise! (id:42568)
RE/MAX Escarpment Realty Inc
260 Deer Ridge Drive Unit# 32
Kitchener, Ontario
EXQUISITE BUNGALOW TOWNHOME IN THE DISTINGUISHED DEER RIDGE ESTATES. Discover the epitome of luxury living at #32-260 Deer Ridge Drive, Kitchener. Nestled in the serene enclave backing onto the Deer Ridge Golf Club, this executive bungalow townhome offers a tranquil retreat within the coveted Grandview Woods—perfect for those seeking a worry-free staycation property! Immerse yourself in breathtaking views throughout the seasons, as if stepping into a picturesque painting. Tailored for empty nesters and on-the-go professionals, this low-maintenance lifestyle extends to services like snow removal, irrigation, and groundskeeping. Step inside the all-brick bungalow to experience a luminous open-concept layout with 9ft ceilings across the expansive over 2000 sqft main floor. Sunlight floods through large windows in the living room and breakfast area, leading to the upper deck. 2 generous main floor bedrooms, including a primary suite with a 5pc bathroom and walk-in closet, provide comfort and style. With a total of 3 bathrooms, convenience is paramount. Descend the grand, circular wooden staircase to the lower level, boasting over 1300 sqft of brilliantly finished space. Ideal for entertaining or hosting guests, it features a 3rd bedroom and a 3pc bathroom. A rare find—a double garage and double-wide interlock driveway add to the allure with parking for a total of 6! Luxury meets practicality with upgrades like vaulted ceilings, granite countertops, hardwood floors, pot lights, AC & furnace 2020, hot water heater 2020, water softener 2010, main floor laundry, and a gas fireplace. Just minutes from 401 access, this home is conveniently close to shopping, dining, and scenic trails. (id:42568)
RE/MAX Twin City Faisal Susiwala Realty
101 Brewster Place
Cambridge, Ontario
Welcome to 101 Brewster Place! Located on one of the most sought after streets in Hespeler and moments from the 401. This beautiful family home has 5 bedrooms, 4 bathrooms and over 3300 square feet above grade! The 3 car stone driveway was installed in 2014 and is in pristine condition. The triple car garage is generous in its space as well as ceiling height for plenty of storage. Entering in the bright foyer you are presented with 18ft. ceilings & a 3-floor open staircase. The renovated kitchen has all the luxuries of a new home: a 5-burner gas cooktop, 2 full size electric ovens, built in microwave, quartz countertops w/matching kitchen table and large walk-in pantry. The cozy and large family room boasts a wood burning fireplace. Three back doors lead to the sprawling in-ground salt water pool (2011) with natural stone decking and gazebo. Mature trees and fencing offer privacy and make it a lovely space for relaxing, sunbathing or entertaining. The main floor is completed by a large mudroom with inside entry from the garage (additional laundry hook-up if preferred) and a large main floor office. The 2nd level has 4 generous bedrooms including the primary bedroom with separate sitting/dressing area and double walk in closets. The renovated ensuite is oversized with separate glass shower, bathtub & double sinks. Down the hall are 3 other bedrooms as well as the main 5 pc. bath that has divided double sinks. The basement offers so much with a gorgeous rec. room w/gas fireplace, game area, 5th bedroom, gym, 3pc. bath, laundry, dry kitchen and tons of storage. Located walking distance to schools, parks, community centre, pubs, Tim Hortons and the library. Downtown Hespeler is a short walk as the river and trails await! Don't miss this rare find Hespeler Gem! (id:42568)
Royal LePage Crown Realty Services
45 Blair Road Unit# 1
Cambridge, Ontario
Opportunity awaits to finish building your dream home in the prestigious Dickson Hill Towns development. Location is second to none as you are minutes to the #401 and highway 7/8, Downtown Galt, the Grand River with great walking trails, Conestoga College, local restaurants, coffee shops, the new Gaslight District and all of its attractions along with the Hamilton Family Theatre. The Townhomes blend and reflect the architecture of this Historic 2 storey imposing Granite Mansion and with great care, the Builder has maintained high standard craftmanship and uncompromising Customer Service. This unit is under construction and residences will range from 2,210 to 2,695 square feet with fully customizable interior. Julie Jackson will work alongside each purchaser to create a home that meets their needs and speaks to their lifestyle. Generous allowances will be given to personally select your interior selections from high-end local suppliers further enhancing the individuality of each luxury bungaloft-town. Our model unit is available for viewing and shows AAA+, they are true gems that won’t last long! (id:42568)
RE/MAX Twin City Realty Inc.
340 Marlowe Drive
Waterloo, Ontario
Welcome to 340 Marlowe Drive, Waterloo! Nestled on a premier 75-foot lot, this exquisite residence in Old Beechwood offers a blend of luxury and tranquility. Backing onto Clair Creek, this home captures the essence of peaceful suburban living while being conveniently located near urban amenities. Prepare to be captivated by the breathtaking views that greet you from the oversized principal rooms and the luxurious primary suite. Step inside to discover a harmonious flow throughout, featuring a spacious den, formal dining room, inviting living room, cozy family room, and a versatile recreation room. Additional warmth and comfort in the home supplemented by three fireplaces. Indulge in the beauty of nature from the elevated composite deck, offering expansive vistas of the lush greenery that surrounds the property. The well-appointed kitchen boasts Corian countertops and top-of-the-line built-in appliances from Sub Zero and Gaggeneau -perfect for culinary enthusiasts. Note dedicated golf practice room, complete with high ceilings, which can easily be transformed into a home gym to suit your lifestyle needs. Fourth bedroom currently being used as laundry. Outside, the professionally landscaped grounds feature a sprinkler system for easy maintenance. The driveway accommodates four cars, ensuring ample parking for residents and guests alike. Centrally located near trails, parks, schools, and shopping destinations, this home offers the perfect balance of serenity and convenience. Optional membership in the Beechwood Parks Homes Association grants access to an outdoor heated pool, tennis courts, and a gazebo, enhancing the community experience for residents. Don't miss the opportunity to make this remarkable property your own. Contact your favorite REALTOR today to schedule a private showing and experience the unparalleled lifestyle offered at 340 Marlowe Drive, Waterloo! (id:42568)
Royal LePage Wolle Realty
5 Bernice Street
Mount Pleasant, Ontario
Welcome to a charming home on a quiet street with minimal traffic. Country living with the conveniences of city life. A well planned home with so many upgrades. This house boasts an abundance of custom storage throughout, making organization a breeze. The heart of this home is the dream kitchen, which has undergone stunning upgrades. Granite counters throughout, restaurant-size Viking fridge/freezer with matching cabinet doors, a 6-burner/grill Viking gas stove with double oven, and built-in wine storage. The living room has a wood-burning insert and oak hardwood flows seamlessly throughout the main level. A built-in desk and library shelving with sliding ladder add functionality and elegance. The main bedroom is generously sized and comes with an en-suite bathroom, sliding doors that lead to your sunroom with an indoor hot tub and fireplace safe from the elements. A spacious walk-in closet also provides ample storage. This home has tons of bedroom space for your growing family a total of 5 bedrooms (3 upper and 2 lower level) an office/den that could easily serve as a 6th bedroom. Downstairs, a walkout basement with potential for an in-law suite or apartment. The basement is great for entertaining, with a gas fireplace and wet bar. The recently renovated 4-season sunroom will become a favourite spot for relaxation. Step outside to your oasis complete with a pool/pool house and gorgeous landscaping. The stamped concrete patio provides a perfect space for outdoor gatherings, and there's still plenty of room for gardens or letting the kids play. The location is ideal, with nearby restaurants, country markets, and an elementary school just a stone's throw away. For those who commute, you're minutes from Brantford and have easy access to Hwy 403. Situated on approximately half an acre, this property offers mature trees and privacy, creating a serene environment you'll love coming home to. Don't miss out on the opportunity to make Bernice St your own piece of paradise! (id:42568)
Shaw Realty Group Inc.
71 Handorf Drive
Cambridge, Ontario
Nestled on a quiet street in a highly coveted area, 71 Handorf Dr. welcomes you to grand living and convenience. This expansive family home, set on a generous pie-shaped lot, offers the perfect blend of elegance, comfort, and accessibility. Situated within a top school district, it ensures the best for your children's education. The home's proximity to the 401 makes commuting a breeze. For leisure and errands, a variety of amenities, parks, and rec facilities are just a stone's throw away, providing simplicity for family outings and everyday convenience. Upon entering, you're greeted by the warmth of oak wood flooring, leading you through a thoughtful layout that balances grandeur with comfort. The heart of the home, a large custom kitchen, is a culinary enthusiast's dream, featuring an abundance of space for both cooking and gathering. You will never be short on storage with tasteful built-ins adding character to each room. Three fireplaces ensure cozy evenings throughout the seasons. Four spacious bedrooms offer privacy and comfort. The master is a true retreat, complete with a walk-in closet and a spa-like ensuite bathroom that features a soaking tub, a large walk-in shower, and a custom walnut vanity. The newly refinished basement offers the perfect spot for a home theatre, or a spot for the kids to hang. The addition of a wet bar and a full bathroom, makes it ideal for entertaining guests, or watching the big game. The private backyard is made for cooling off on hot days or hosting lively pool parties with a pristine inground pool. The spacious deck and paved patio provide the perfect setting for sun tanning and summer barbecues. 71 Handorf Dr. offers an unparalleled living experience for those seeking a comfortable, convenient, and luxurious home. With exceptional features and a prime location, it represents a unique opportunity for any modern family looking to upgrade their living situation. This home is ready to meet the needs of the most discerning buyers. (id:42568)
Dewar Realty Inc.
117 Grange Street
Guelph, Ontario
Exquisitely renovated 5-bdrm, red-brick century home nestled on expansive lot in highly coveted St. Georges Park neighbourhood! This home seamlessly blends historic allure W/modern conveniences & opulent finishes! Meticulously renovated from top to bottom in 2020 including plumbing, electrical, HVAC, flooring, bathrooms, kitchen, insulation, drywall, windows & more! As you step inside the delightful dining room captures your attention W/high baseboards, crown moulding, solid hardwood & ample natural light streaming through large windows. Flowing openly into the living room where a fireplace sets the perfect ambience for relaxation. Beautifully remodeled eat-in kitchen W/top-tier S/S Kitchen Aid appliances, white quartz counters, subwaytiled backsplash & grey cabinetry all complemented by exquisite tiled floors. Spacious breakfast nook accommodates sizable table for casual dining. Completing this level is modern 2pc bath. Ascending to 2nd level where you'll find primary bdrm W/ample closet space & luxurious 4pc ensuite W/dbl glass shower with subway tiles & oversized vanity W/dbl sinks & quartz counters. There are 2 other bdrms W/solid hardwood, large windows & spa-like 5pc bath that boasts W/I glass shower, claw tub & dbl vanity. 3rd level offers 2 add'l bdrms W/ample closet space & 2pc bath. Unfinished basement provides lots of space for storage! Relax on back deck & take in views of expansive fully fenced yard & scenic views of downtown! Beautiful mature trees create ample privacy. Detached 1.5-car garage with plenty of add'l parking spots in the long doublewide driveway. Just down the street from picturesque St. Georges Park which offers tennis courts & skating rink. Short stroll from Ecole King George PS & John Galt PS making it an ideal neighbourhood to raise a family. Walking distance to all amenities downtown offers: restaurants, boutiques, nightlife & GO Station. (id:42568)
RE/MAX Real Estate Centre Inc Brokerage
122 Aberfoyle Mill Crescent
Puslinch, Ontario
** OPEN HOUSE: Saturday (May 18) 2:00-4:00 PM. ** Gorgeous Luxury Bungalow in an exclusive upscale community of Aberfoyle Meadows, considered one of the Best-kept secrets in Puslinch, an ultimate Retreat while still being close to all major amenities. A “Rare to Find” quiet private complex consisting of 55 executive homes on large lots with scenic views and private trails – a true desirable lifestyle, you will love living here! This nicely upgraded home, (the Largest model offered), is one of the very few backing onto wooded Greenbelt where Privacy is undoubtedly at it’s most. High ceilings Main floor boasting 3 large bedrooms, one being used as office making it ideal to work from home, will give you an instant vibe of welcoming feel with its totally functional Layout, plenty of natural light and Open-Concept. Gourmet Kitchen featuring Granite counters and a breakfast Island, high-end stainless appliances, upgraded maple cabinetry, lovely Living room with gas Fireplace, formal Dining room + Dinette, Hardwood flooring, Luxury 5 pc. ensuite. Finished Look-out Basement featuring 2 Bedrooms, a 4 pc. Bath, Workshop, and a large Family room with Fireplace. An additional huge Recreation room (24x19 Ft) is awaiting your creative imagination on how to exploit its maximum potential. And finally, walk out to your Huge private backyard, a true relaxing and tranquil Oasis. A $285 monthly Fee covers Water and the maintenance of this lovely Private community and its amenities. With oversized windows everywhere, immaculate condition, spacious rooms, abundance of storage space, high-end finishes, curb appeal along with the perfect blend of comfort, friendly community ambiance, safety and natural beauty, this home is definitely a unique one, don't miss this out ! (id:42568)
Peak Realty Ltd.
6550 Line 89
Gowanstown, Ontario
OPEN HOUSE SATURDAY & SUNDAY 1-5pm. Exceptional hobby farm located in historic Brotherston where heritage charm blends with modern amenities. Situated on 1.78 acres of land, this property offers it all with a 4 bedroom home, a barn, and a workshop! Upon entering the main level, you are greeted by a grand entrance that sets the tone for the rest of the home. The spacious mudroom provides practical storage solutions, while the office space offers versatility for remote work or personal projects. The open concept living space boasts a large kitchen and dining area with a cathedral ceiling in the living room, with a rough-in propane fireplace awaiting cozy evenings. Notably, the mantle is crafted from the original support beam of the original home, adding a unique focal point to the space. The main level also features a primary bedroom with a full bathroom, ensuring convenience and comfort for the homeowners. Upstairs, you'll discover a family room perfect for relaxation and bonding moments, three additional bedrooms and another full bathroom. The basement, thoughtfully finished, offers potential for further customization with rough-ins for in-floor heating, a wet bar/kitchenette, and a bathroom. The basement further includes a living room, two separate rooms, larger windows allowing natural light to flood the space, and ample storage. The outdoor amenities include the three-stall barn, complete with a tack room and second-story storage equipped with hydro and water, ideal for housing animals or storing equipment. Additionally, a spacious workshop measuring 41’x27’2” awaits enthusiasts, featuring in-floor heating and water access, along with a loft for added storage or workspace. Notably, this home stands out as one of the first timber frame houses in the area, proudly retaining its original timber frame in the kitchen, adding a touch of historical significance. Schedule your private tour and envision the endless possibilities awaiting you in this one-of-a-kind home. (id:42568)
Exp Realty
115 Glenecho Court
Waterloo, Ontario
This charming 2-storey, 4-bedroom home is nestled in a quiet court location in Waterloo, offering a serene and private setting. The property features a fabulous outdoor room with a large 3rd of an acre landscaped lot, complete with an inviting inground heated solar saltwater pool, spacious deck with gazebos, additional storage sheds, water feature ponds, and a rear yard office or studio. This outdoor space is perfect for entertaining guests or simply relaxing in the tranquility of nature with family. Parking is ample with space for 6 vehicles on a new concrete driveway, providing convenience for homeowners and visiting guests alike. The LEGAL DUPLEX includes an additional 1100 sq ft 2 bedroom suite with a private entrance and yard, making it an ideal setup for in-laws, adult children, or generating additional income through rental opportunities. The property's proximity to shopping amenities and highway ensures easy commuting and access to everyday conveniences. This home offers a wonderful blend of comfort, functionality, and outdoor enjoyment, making it a desirable residence for those seeking a peaceful yet well-connected lifestyle. (id:42568)
Hourglass Real Estate








