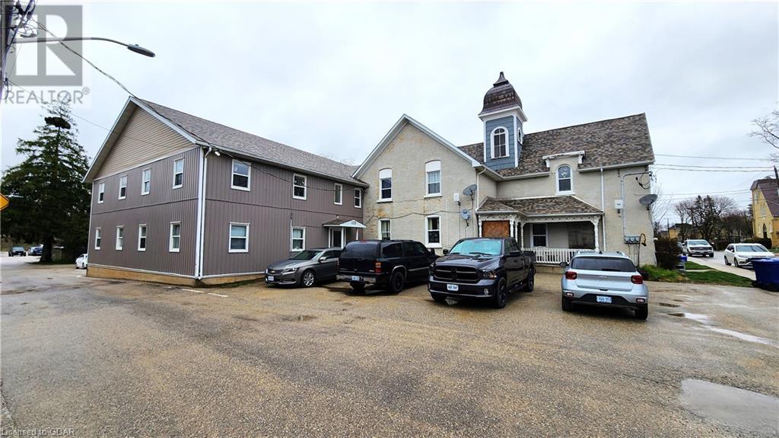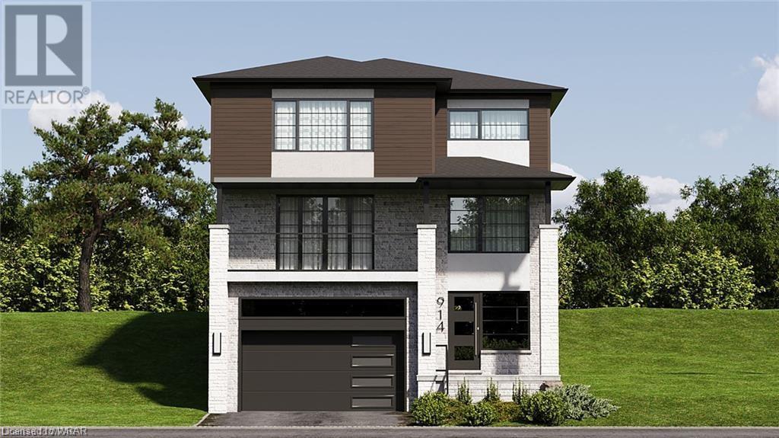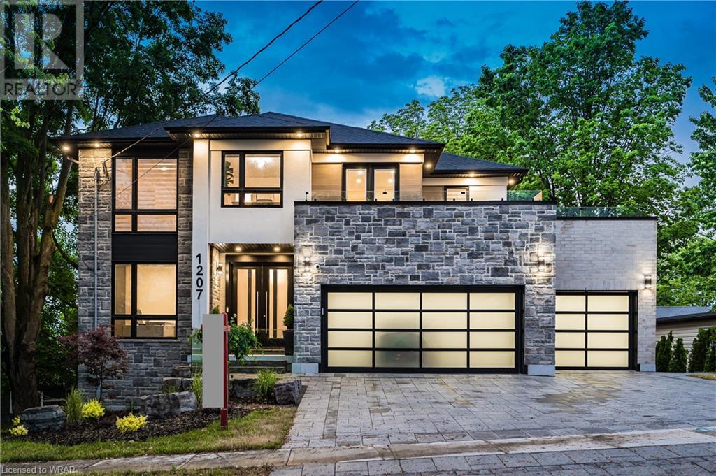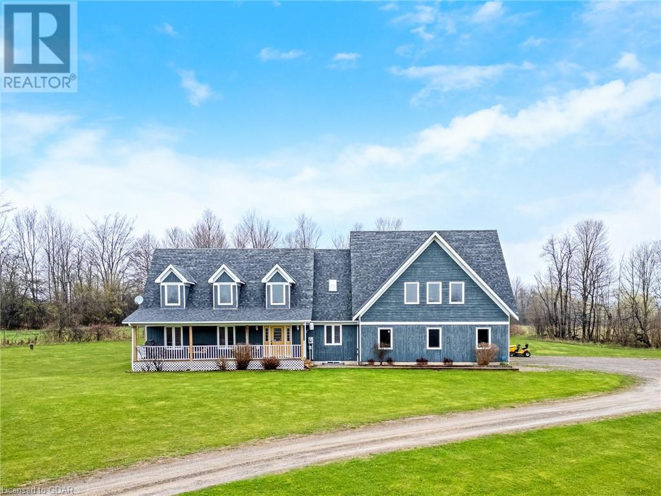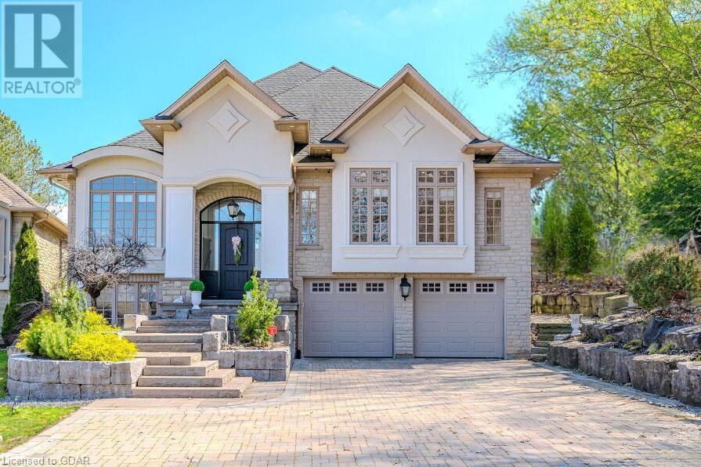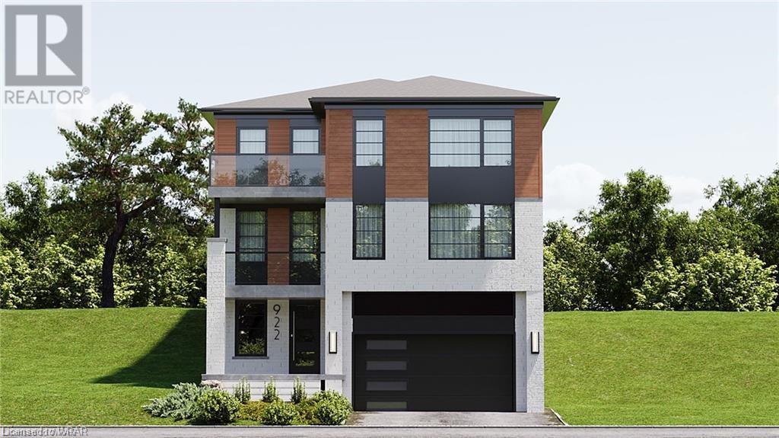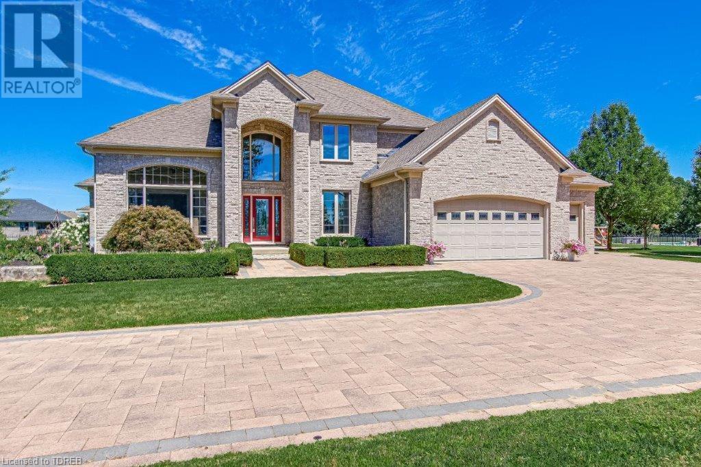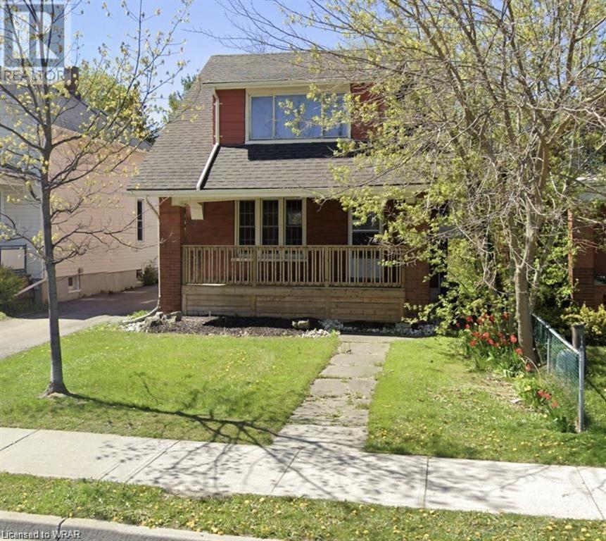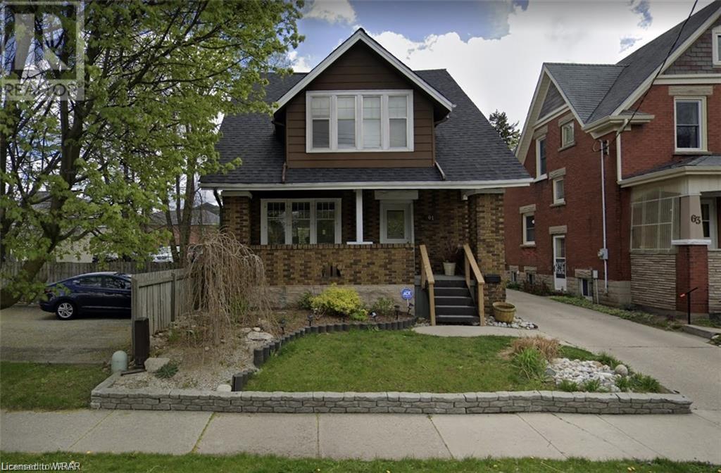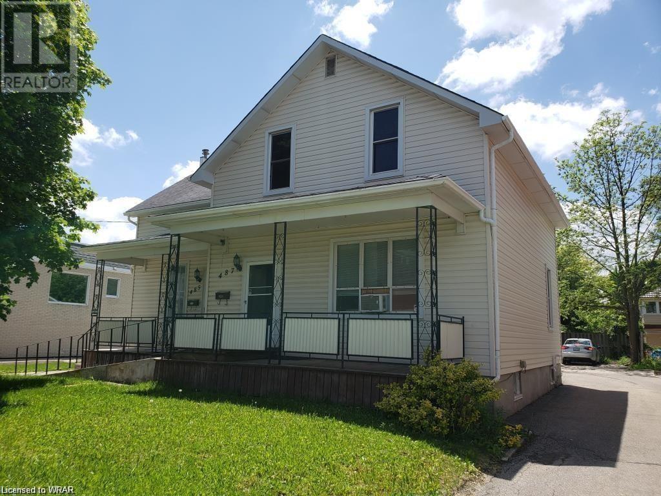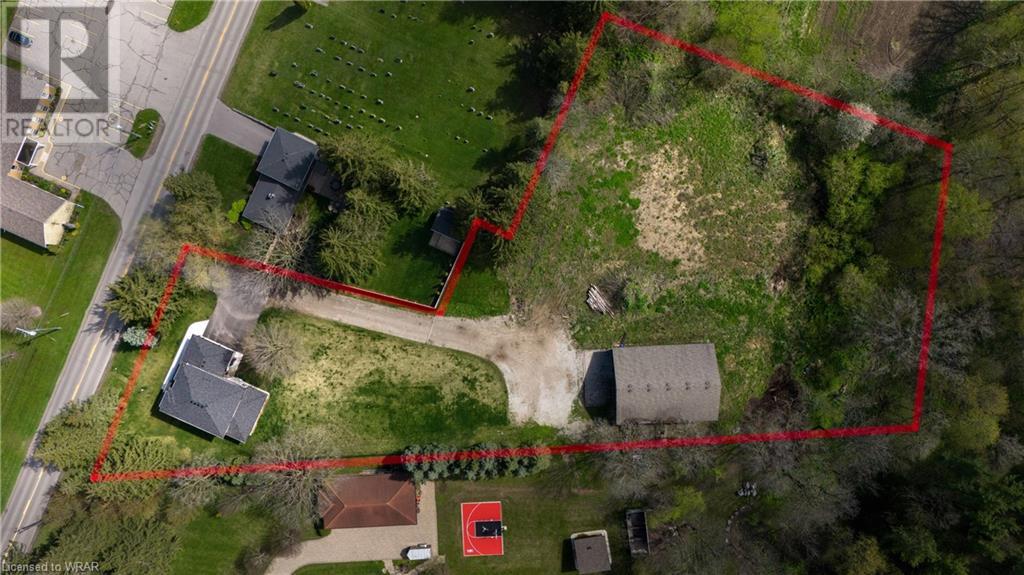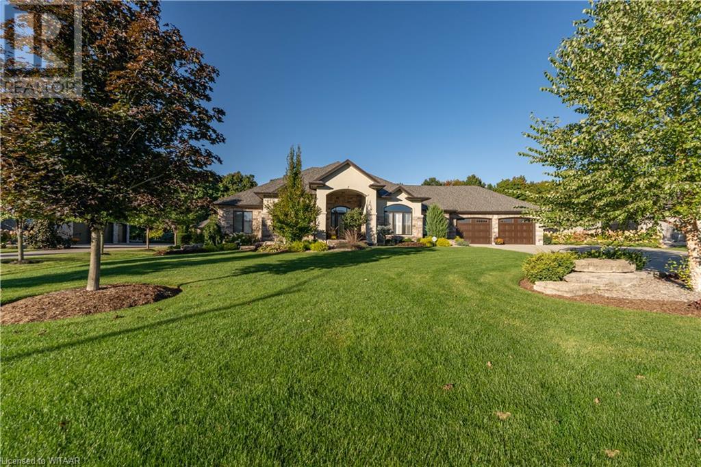EVERY CLIENT HAS A UNIQUE REAL ESTATE DREAM. AT COLDWELL BANKER PETER BENNINGER REALTY, WE AIM TO MAKE THEM ALL COME TRUE!
133 Wellington Street East Street
Mount Forest, Ontario
Welcome to the well maintained and renovated 12-plex in Mount Forest, where each unit is separately metered, opportunities like this don't come up often, Over the past decade, extensive renovations have transformed this property into a modern haven while retaining its timeless charm. Enjoy the convenience of backing onto public parking and being steps away from shops, building has high tenant satisfaction. With exceptional returns grossing just under 160K per year and growth potential, this investment opportunity stands out, Additionally, the current management company is willing to continue management, ensuring a smooth transition for the new owner. Don't miss this rare chance to be part of such a thriving venture! (id:42568)
Century 21 Excalibur Realty Inc
914 Doon Village Road
Kitchener, Ontario
Personalize your dream home at The Heights of Doon Village Green with Gatto Homes including DUPLEX POTENTIAL for Multi Generational Buyers. An exclusive release of 5 large, wooded lots perched atop Doon Village Road and offering magnificent views, private backyards and close proximity to all amenities including easy access to the 401. This stately 2 story floorplan offers versatility on the open concept main floor with a spacious great room (this can also be converted to a main floor bedroom with ensuite bath) offering access to a large balcony and pass through the butlers pantry with wet bar and walk in pantry to the spacious kitchen with breakfast bar. Off the kitchen is a large dinette adjacent to the living room with gas fireplace and easy access to the main floor office space, a powder room and additional office nook complete the main floor. Upstairs you will find an oversized primary suite with double walk in closets, juliet balcony overlooking the wooded rear yard and a large ensuite bath featuring dual sinks, walk in shower, free standing soaker tub and water closet. The laundry is conveniently located on this floor and the 3 additional bedrooms are all large and offer ensuite privilege and walk in closet - this is truly the perfect floorplan for the growing family/families! Known for excellent craftmanship and pride in their work, this onsite family builder is available directly to make your custom dream home a reality. Luxury standard features include 9' ceiling height to the main floor and basement level, quartz countertops throughout, 12x24 ceramic tile in wet areas, 8' front door, oak staircases with wrought iron spindles, potlight package, oversized trim, central air conditioning and more. (id:42568)
RE/MAX Twin City Realty Inc.
1207 Queen Street N
New Dundee, Ontario
Welcome to 1207 Queen St., N, a CUSTOM-BUILT HOME that EPITOMIZES LUXURY living in the charming village of New Dundee. The front facade features armor stone landscaping, glass slab walls, & natural stone pathways leading to the covered front porch. The open concept floor plan features marble & engineered flooring throughout. A front den, powder room, & bright living room, w/ striking feature wall. The kitchen offers a large center island, QUARTZ countertops w/ waterfall feature, and backsplash. STAINLESS APPLIANCES, soft-close mechanisms, a dream walk-in pantry, & a convenient mudroom that provides access to the triple garage, boasting epoxy flooring, & a TANDEM DRIVE-THROUGH FEATURE. Double slider doors lead you to the COMPOSITE DECK, where you can relax and enjoy the serene views of Alder Lake in the background. Admire the GRAND SOLID WOOD STAIRCASE, adorned w/ open tread risers, GLASS SLAB ACCENT RAILINGS, & a stunning brick veneer backdrop that spans all three levels. The upper level offers three spacious bedrooms, each w/ its own walk-in closet & ensuite bathroom. Don't miss the private access through the loft, leading you to a ROOFTOP TERRACE. The primary bedroom, accessed through double doors boasts two walk-in closets, & a LUXURIOUS 5-PIECE ENSUITE w/ a floating tub & separate shower. The private access to your own primary balcony allows for INCREDIBLE VIEWS. The lower level has been thoughtfully arranged to include a full kitchen, two bedrooms (one currently serves as an office), a separate laundry area, & a full 3-piece bathroom. FULL WALKOUT w/ access to a stone patio, hot tub, & a fire pit area, all within the confines of a fully fenced lot. If you're searching for that perfect blend of country living just minutes away from all the conveniences, look no further than 1207 Queen Street. EMBRACE THE UNRIVALED LUXURY, UNMATCHED CRAFTSMANSHIP, AND BREATHTAKING SURROUNDINGS by making this extraordinary residence your next home address. (id:42568)
Royal LePage Wolle Realty
5683 First Line
Erin, Ontario
A stunning 10-acre property boasts a picturesque setting, complete with a long winding driveway that guides you to a two-story detached home with a spacious porch. Inside, a grand two-story foyer welcomes you, leading to a sizable family kitchen equipped with a central island, ample cabinet space, a gas countertop stove, and a breakfast bar. The kitchen also features a built-in oven and a cozy breakfast area with access to the yard. A formal dining room with a bay window and French doors opening to the living room provides serene views of the front yard. For added convenience, there's direct access to the large three-car garage through the mudroom/laundry room, and a main floor bedroom that can easily serve as an office if needed. The property features a separate apartment above the garage with side or garage access with two bedrooms, two bathrooms, an updated kitchen, and a spacious family room leading to a large balcony with stunning country views. It presents an excellent income opportunity or serves as a comfortable in-law suite, offering ample space and breathtaking rural scenery. Located in rural Erin this property provides a peaceful escape from city life, perfect for those seeking a slower pace and connection with nature while being a short drive to Hilsburgh. (id:42568)
Real Broker Ontario Ltd.
115 Dirksen Court
Kitchener, Ontario
Remarkable 4-bdrm bungalow W/backyard oasis bordering conservation land on private cul-de-sac in prestigious Deer Ridge! Home is suited for families W/teenagers or multi-generational households W/finished bsmt & its own sep entrance. You'll be greeted by inviting curb appeal W/mature trees, stone exterior, front porch & landscaping. Attached 2-car garage & interlock driveway provide parking for 10 cars! This was originally the builders home which is evident by attention to detail, premium lot & unique architectural touches such as 10-16' ceilings, 8ft doors & beautiful archways. 2-story foyer W/chandelier & marble staircase. Great room W/16' ceilings, solid hardwood, stone fireplace & arched window. The view is even W/forest floor providing you W/front-row seat of deer & wildlife frolicking in the preservation! Custom kitchen W/cherry wood cabinets W/glass features & B/I wine rack, quartz counters, tile backsplash, coffered ceilings, travertine tiles & high-end S/S appliances incl. B/I oven, microwave & gas cooktop. Breakfast nook overlooks lush backyard. DR W/solid hardwood & large windows. Front LR W/arched window, crown moulding & wall of custom B/Is W/fireplace. The LR can be converted into 3rd main floor bdrm to fit your familys needs. Primary suite W/16' ceilings, arched window & 2 W/I closets. Ensuite W/dbl sinks & quartz counters, soaker tub & glass shower. There is another main-floor bdrm W/large windows & 3pc bath. Finished bsmt W/rec room, fireplace, large windows & pot lighting. New projector screen & B/I surround for movie nights! 2 bdrms W/large windows & 5pc bath W/dbl sinks & shower/tub. Bonus room would make great office or gym. Sep entrance & R/I kitchen allows you to convert space into in-law suite or apt! Backyard W/covered balcony & interlock patio overlooks conservation & garden W/armour stone. 10-min walk to restaurants & amenities. Min from Hwy 8 & 401 for access to Waterloo, Cambridge, Guelph, Hamilton & GTA. Close to multiple golf courses (id:42568)
RE/MAX Real Estate Centre Inc Brokerage
922 Doon Village Road
Kitchener, Ontario
Personalize your dream home at The Heights of Doon Village Green with Gatto Homes including DUPLEX POTENTIAL for Multi Generational Buyers. An exclusive release of 5 large, wooded lots perched atop Doon Village Road and offering magnificent views, private backyards and close proximity to all amenities including easy access to the 401. The spacious main floor features a formal dining room the is open to the family room and offers an optional 2 sided fireplace to define each space. The convenient butlers pantry is off the dining room and features a wet bar and walk in pantry and access to the large kitchen with breakfast bar and dinette overlooking the living room with gas fireplace. There is also a large office space on the main floor with double door entry and an additional reading nook with access to a balcony. Upstairs you will find an oversized primary suite with balcony, large walk in closet, and an ensuite bath featuring dual sinks, walk in shower and free standing soaker tub. The laundry is conveniently located on this floor and the 3 additional bedrooms are all large and offer ensuite privilege and walk in closet - this is truly the perfect floorplan for the growing family/families! Known for excellent craftmanship and pride in their work, this onsite family builder is available directly to make your custom dream home a reality. Luxury standard features include 9' ceiling height to the main floor and basement level, quartz countertops throughout, 12x24 ceramic tile in wet areas, 8' front door, oak staircases with wrought iron spindles, potlight package, oversized trim, central air conditioning and more. (id:42568)
RE/MAX Twin City Realty Inc.
56130 Heritage Line
Straffordville, Ontario
Occupying a private 2.1 acre gated estate is a 5,400 sq.ft. custom built residence as glamorous as any in Elgin County. This compound was designed with entertaining in mind & was built on four separate lots. The lush property creates a dream like sense of privacy & seclusion. After arriving at the estate, one immediately notice the wrought iron fencing, power gates, & custom landscaping. Impressive & very rare interlock granite surfaced driveways, patios & walkways. Upon entering through the front door into this magnificent residence you can’t help but notice the impressive front foyer with 18' ceilings, tile floors & custom spiral staircase. The front living room offers a coffered 13'6 ceiling & huge gas fp. The home boast many floor to ceiling window walls which seemingly erase any boundary between indoors & out. The gourmet kitchen with center island, walk-in pantry, stainless appliances & quartz counter tops is massive in scale. The formal dining rm with custom mouldings opens onto a raised porch. A sunken family room with gas fireplace is strategically placed off the kitchen. Moving upstairs you will find the owners area through private double doors. This hotel-like suite is fit for a queen. The bright master boasts an attached ensuite bath with a soaker tub & huge glass shower. Completing this space is a full walk-in closet. Two additional bedrooms can be found on this level with large closets and 5pc. washroom. The lower level is completely finished with a large open area recreation/games room & another 3pc. bathroom. (New furnace - Fall 2023.) Step outside this home and discover many outdoor sitting areas with and outdoor fireplace & extensive gardens A rear yard covered patio with summer kitchen and granite tops. Detached 40'X28' heated stone shop with full walk-in cooler, infloor heat & 2pc. bath. Just too many features to list in this exceptional residence! Come see for yourself the best that Bayham has to offer. (id:42568)
Coldwell Banker G.r. Paret Realty Limited Brokerage
491 Park Street
Kitchener, Ontario
Attention all investors! PROPOSED SGA2 ZONING. BUILD UP TO 8 STORIES. This exceptional investment opportunity awaits in the heart of Kitchener-Waterloo's vibrant Midtown area. Situated directly behind the renowned Grand River Hospital, these 3 income-producing properties (485 PARK ST, 491 PARK ST, 61 MT HOPE) are bundled together, providing a prime investment package that can't be missed. Whether you wish to hold, enhance, or explore future redevelopment options, this offering is brimming with potential. Currently occupied by tenants, these 3 properties boast a steady stream of rental income. Additionally, the opportunity to lease the 4th unit, presently utilized for storage, further adds to the revenue-generating potential. Notably, the local zoning (I-2) & planning regulations encourage increased density & the construction of residential units, positioning this property as a lucrative prospect for development. Enviably located within close proximity to Belmont Village, & a host of other thriving areas, including the vibrant Uptown Waterloo are all within walking distance, providing unparalleled urban convenience. Its exceptional location positions you just a stone's throw away from the convenient LRT, ensuring seamless & effortless commuting. Furthermore, a plethora of thriving businesses, such as Sun Life, vibrant shopping destinations, charming boutiques, & delectable restaurants, awaits you within easy reach, creating a vibrant & dynamic atmosphere for both work & leisure. Don't miss out on this remarkable investment opportunity, as it offers the perfect combination of an exceptional location, income potential, & future possibilities. Secure your stake in the heart of Kitchener-Waterloo's flourishing landscape today! (id:42568)
RE/MAX Twin City Realty Inc.
61 Mount Hope Street
Kitchener, Ontario
Attention all investors! PROPOSED SGA2 ZONING. BUILD UP TO 8 STORIES. This exceptional investment opportunity awaits in the heart of Kitchener-Waterloo's vibrant Midtown area. Situated directly behind the renowned Grand River Hospital, these 3 income-producing properties (485 PARK ST, 491 PARK ST, 61 MT HOPE) are bundled together, providing a prime investment package that can't be missed. Whether you wish to hold, enhance, or explore future redevelopment options, this offering is brimming with potential. Currently occupied by tenants, these 3 properties boast a steady stream of rental income. Additionally, the opportunity to lease the 4th unit, presently utilized for storage, further adds to the revenue-generating potential. Notably, the local zoning (I-2) & planning regulations encourage increased density & the construction of residential units, positioning this property as a lucrative prospect for development. Enviably located within close proximity to Belmont Village, & a host of other thriving areas, including the vibrant Uptown Waterloo are all within walking distance, providing unparalleled urban convenience. Its exceptional location positions you just a stone's throw away from the convenient LRT, ensuring seamless & effortless commuting. Furthermore, a plethora of thriving businesses, such as Sun Life, vibrant shopping destinations, charming boutiques, & delectable restaurants, awaits you within easy reach, creating a vibrant & dynamic atmosphere for both work & leisure. Don't miss out on this remarkable investment opportunity, as it offers the perfect combination of an exceptional location, income potential, & future possibilities. Secure your stake in the heart of Kitchener-Waterloo's flourishing landscape today! (id:42568)
RE/MAX Twin City Realty Inc.
485 Park Street
Kitchener, Ontario
Attention all investors! This exceptional investment opportunity awaits in the heart of Kitchener-Waterloo's vibrant Midtown area. Situated directly behind the renowned Grand River Hospital, these 3 income-producing properties (485 PARK ST, 491 PARK ST, 61 MT HOPE) are bundled together, providing a prime investment package that can't be missed. Whether you wish to hold, enhance, or explore future redevelopment options, this offering is brimming with potential. Currently occupied by tenants, these 3 properties boast a steady stream of rental income. Additionally, the opportunity to lease the 4th unit, presently utilized for storage, further adds to the revenue-generating potential. Notably, the local zoning (I-2) & planning regulations encourage increased density & the construction of residential units, positioning this property as a lucrative prospect for development. Enviably located within close proximity to Belmont Village, & a host of other thriving areas, including the vibrant Uptown Waterloo are all within walking distance, providing unparalleled urban convenience. Its exceptional location positions you just a stone's throw away from the convenient LRT, ensuring seamless & effortless commuting. Furthermore, a plethora of thriving businesses, such as Sun Life, vibrant shopping destinations, charming boutiques, & delectable restaurants, awaits you within easy reach, creating a vibrant & dynamic atmosphere for both work & leisure. Don't miss out on this remarkable investment opportunity, as it offers the perfect combination of an exceptional location, income potential, & future possibilities. Secure your stake in the heart of Kitchener-Waterloo's flourishing landscape today! (id:42568)
RE/MAX Twin City Realty Inc.
1441 Huron Road
Petersburg, Ontario
A newly built home in 2023 is a rare find, combining modern aesthetics with functional design. The property sits on nearly 2 acres of land and offers 2242 Sqft of living space. Here are its key features: 1 - Convenient Location: Situated just minutes away from Kitchener, this property provides easy access to city amenities, making it a rare gem for those seeking a balance between urban convenience and suburban tranquillity. 2 - Spacious Bedrooms: The house boasts 4 bedrooms, each equipped with ample closet space to cater to the storage needs of residents. 3 - Luxurious Bathrooms: With 4 bathrooms in total, the primary bedroom's 5-piece ensuite and large walk-in closet offer a touch of luxury, while another bedroom also enjoys the convenience of its ensuite. 4 - Practical Features: Main floor laundry and a mudroom add to the home's functionality, making daily tasks more convenient and efficient. 5 - Open Concept Design: The large open concept layout enhances the overall appeal of the house, providing a seamless flow between living spaces and creating an inviting ambiance. 6 - Outdoor Space: The property includes a large workshop/barn spanning 3000 Sqft at the back, offering additional space for hobbies, storage, or potential work areas. 7 - Second Dwelling Option: A floor plan for a second dwelling home offers the purchaser the unique opportunity to explore additional living or rental options (Buyer to verify). Don't miss out on this! (id:42568)
Smart From Home Realty Limited
60 Otterview Drive
Otterville, Ontario
Incredible property backing onto a ravine and golf course in the Ottercreek Estates in the heart of Otterville. There is no expense spared in this home, with too many options to mention. The professionally designed gardens, in ground fibreglass pool, pond with water falls, covered back patio, 1,750 sq.ft detached garage with a 20x50 wash bay and 25x30 shop, RV parking with its own fire pit and sitting area, stand by 22kw generator, in ground irrigation for lawn and gardens, and much much more. The home was built by Everest Estate Home and insulated with spray foam, and the exterior with a Stone, brick and stucco exterior with open concept layout and large windows and 2,750 sq.ft on the main floor plus a fully finished basement. Main floor boasts three bedrooms and two bathrooms, formal dining room, open foyer with high ceilings, and large kitchen with Jenn-Air appliances. The basement ceiling is 9’ high with a further two bedrooms, bathroom and large rec room with three zone in-floor heating. The shop and garage are finished with white truss core panels, and the garage is heated with in floor heating. Built with quality and convenience in mind, the home has a complete Elan Home Theatre equipment and audio/video in nearly each room. Looking to live on a quiet road with amenities nearby? Consider moving to Ottercreek and enjoying nature & village life together! (id:42568)
RE/MAX A-B Realty Ltd Brokerage








