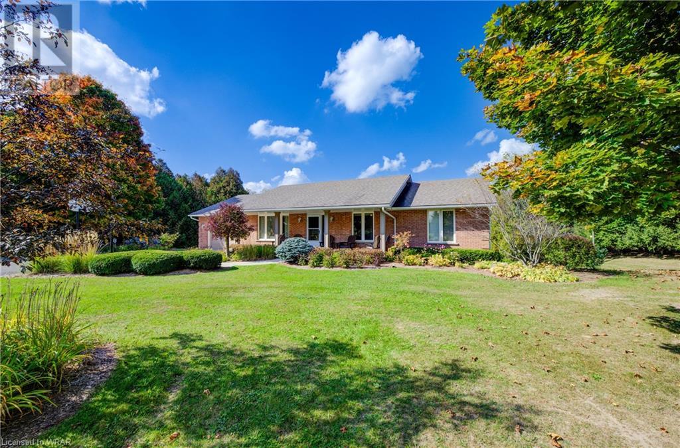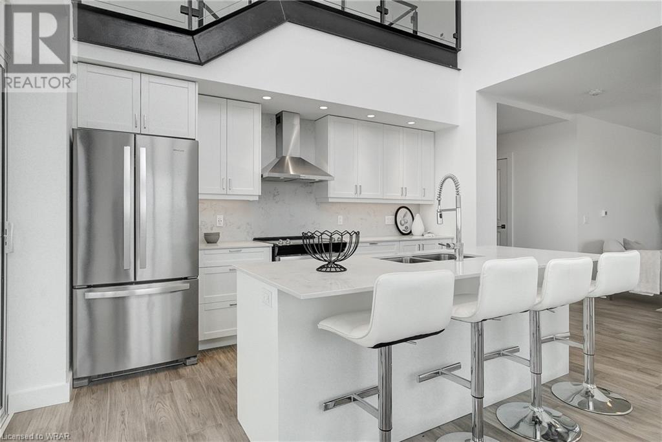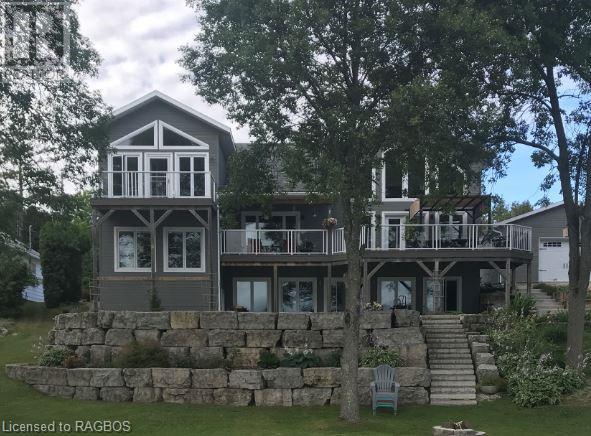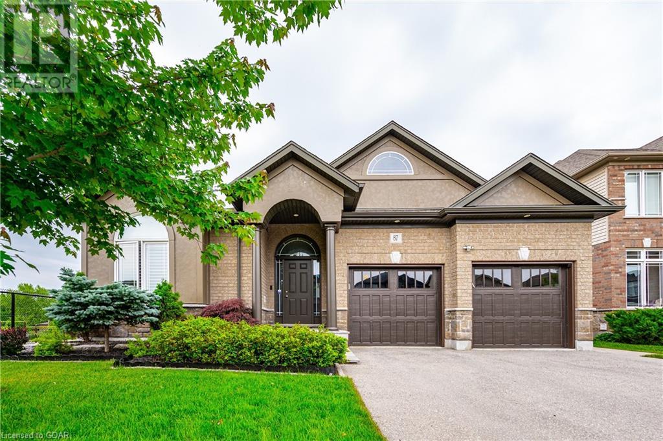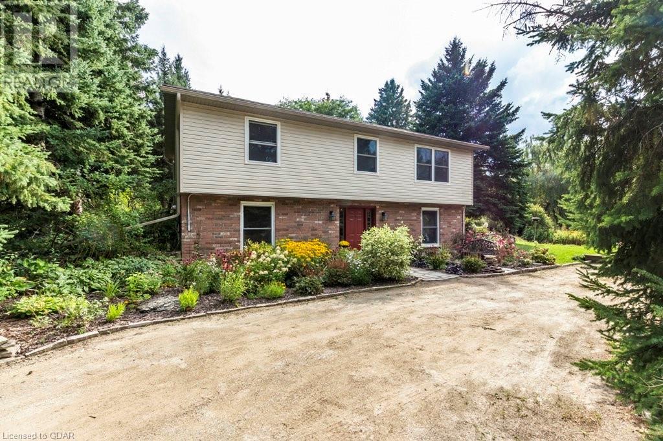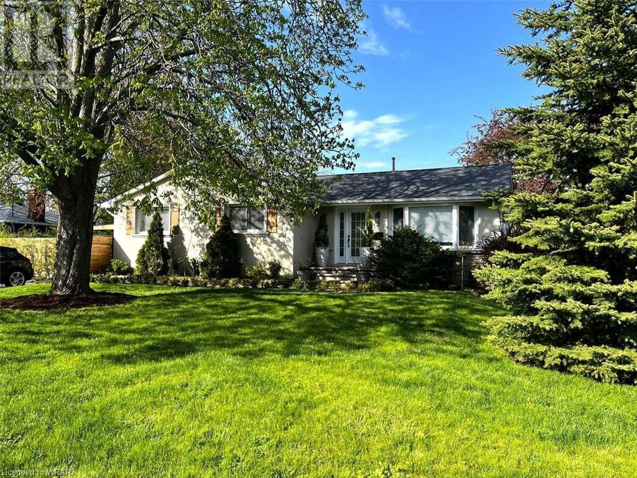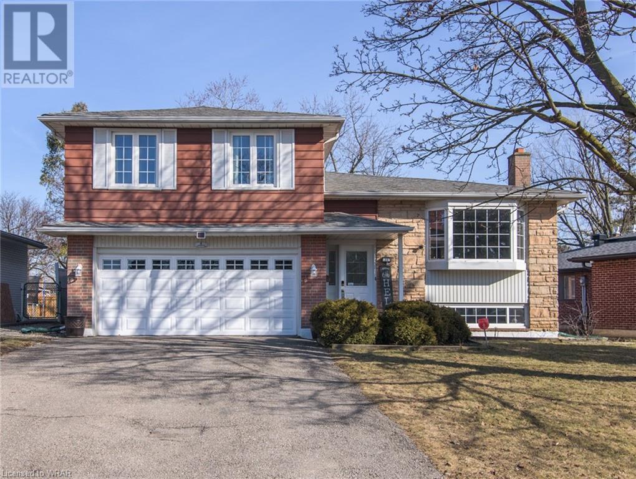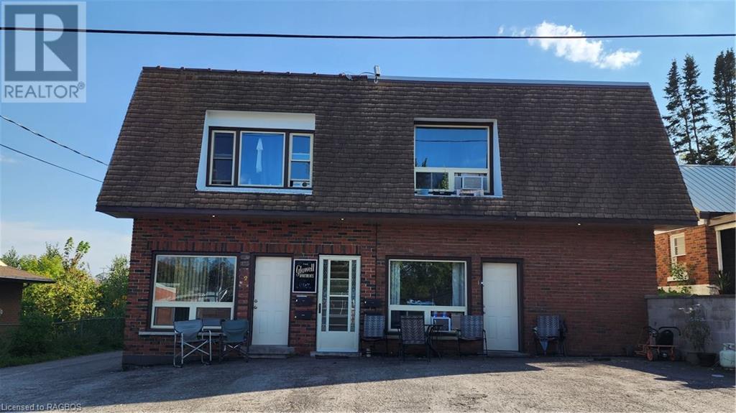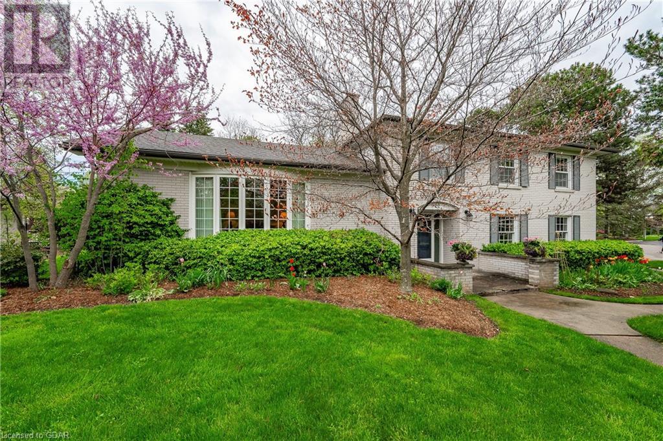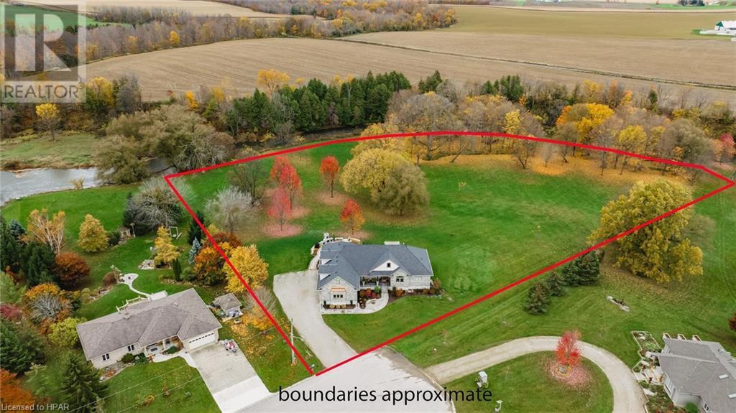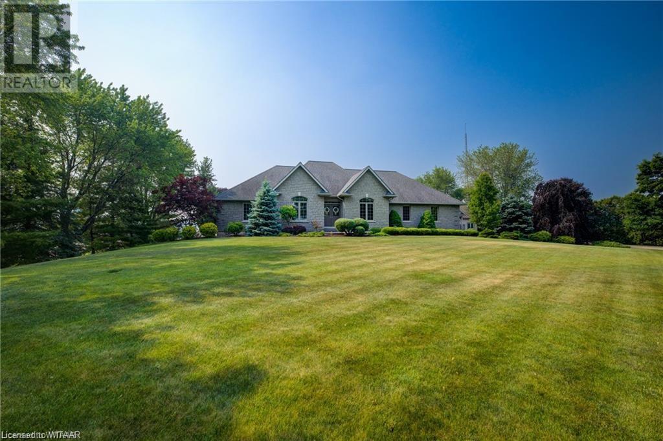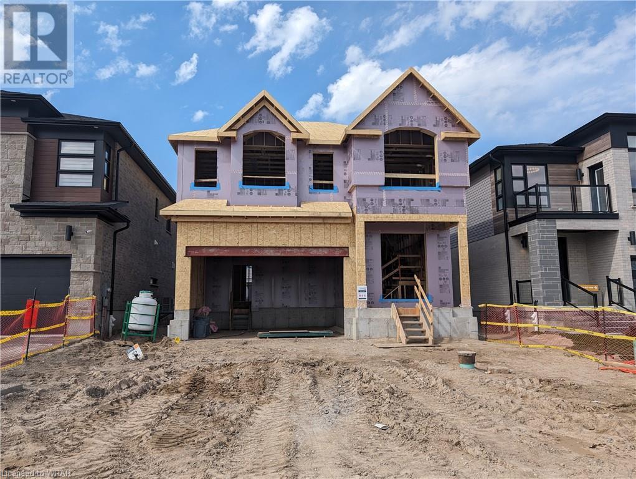EVERY CLIENT HAS A UNIQUE REAL ESTATE DREAM. AT COLDWELL BANKER PETER BENNINGER REALTY, WE AIM TO MAKE THEM ALL COME TRUE!
083515 Southgate 8 Road
Southgate, Ontario
This is one extraordinary property on approx. 4 acres. Located in an estate development just minutes to the town of Mt Forest this property is a must see. The 4 bed 2.5 bath home has had numerous updates, starting with the lovely new white kitchen which features ceiling height cabinetry, a pantry and crown molding. You will be sure to love the main bath with quartz counters and ceiling height linen tower, which was renovated just this year. So many reasons to love a walk out basement and this one has two points of entry! The rec room has a propane fireplace and we can all appreciate ample storage and this lower level features some very creative storage solutions. Everything about this property is custom built including the professional landscaping with natural stone and a stone stair case; which could be the perfect back drop for family photos! This property has two entrances off the paved road and the secondary driveway leads to a massive parking & storage area for your toys and the 28’ X 40’ shop! This Shop is the perfect set up; it's insulated, heated, 12' ceiling and has 2 roll up doors!! The builder didn't leave anything out of this property, including a Briggs & Statton Powergroup Generator that has capacity to run the full property include the shop and the outdoor lighting. Front porch has newer composite decking and is a lovely spot to sit and enjoy the outdoors. Don’t miss your chance to view this truly exceptional property book you're viewing today! (id:42568)
Davenport Realty Brokerage (Branch)
50 Grand Avenue S Unit# 1909ph
Cambridge, Ontario
MULTI LEVEL PENTHOUSE IN HIGHLY DESIRABLE GASLIGHT DISTRICT! Welcome to your new home at 1909 50 Grand Ave S, located in the heart of Cambridge. This penthouse unit features 3 stunning bedrooms, 3 bathrooms and 3rd bedroom that can easily be used as office. As you step inside, you'll be greeted by a spacious and inviting interior that boasts an abundance of natural light, creating a warm and welcoming atmosphere throughout. The main floor features a well-appointed living area, ideal for entertaining guests or simply relaxing with loved ones. The kitchen is a chef's delight, equipped with sleek appliances, ample counter space, and plenty of storage for all your culinary needs, and flows seemlessly into the dining area, all of which is open above creating a large, welcoming space. There is access to a private balcony and a large terrace directly from almost all rooms on the main level. Venture upstairs to discover 2 cozy bedrooms, each offering a serene retreat at the end of a long day with their own ensuite bathrooms. The master suite is a true oasis, complete with a luxurious ensuite bath, featuring double sinks and a private toilet, two walk-in closets and a private balcony! The Gaslight building itself offers many amenities, including a fitness room, yoga studio, party room and a rooftop terrace. Conveniently located close to schools, parks, shopping, and dining options, this penthouse offers the best of both worlds a peaceful retreat with easy access to all the amenities you need. Don't miss your chance to make this penthouse your new home. Schedule your showing today and experience the magic of 1909 50 Grand Ave S! (id:42568)
Corcoran Horizon Realty
74 North Shore Road
North Bruce Peninsula, Ontario
Discover the pinnacle of waterfront luxury on the Bruce Peninsula with this exquisite custom-built home, crafted in 2014. This property epitomizes elegance, set against the tranquil backdrop of Little Lake with 100 ft of pristine shoreline. Ideal for swimming and boating, it comes fully equipped with dock sections, a wynch, and a boat lift, ensuring a premium waterfront experience with direct access to Georgian Bay through a dredged channel and described as a safe harbor by our OPP. Spanning 3,621 sq. ft. across three finished levels, the home offers three bedrooms, three bathrooms, and unparalleled living spaces. Interior highlights include bamboo flooring, Cambria quartz countertops, and a comprehensive stainless steel appliance package. The layout is thoughtfully designed for both privacy and entertainment, featuring 20 ft high ceilings on the main floor with beams that evoke a very nautical feel, adding to the home's unique charm. At the heart of this home is a majestic stone, floor-to-ceiling, see-through propane fireplace. The primary bedroom suite boasts sweeping water views, a private balcony with composite decking, and glass railings. The outdoor living space is equally impressive, featuring a partially covered deck that overlooks the water, offering breathtaking views. The property includes a cozy TV room with water vistas, a spacious lower level walkout with a second kitchen, and ample space for recreational activities, perfect for extended family or guests. Additionally, a 22x30 detached garage and abundant storage cater to all seasonal needs. Nestled in the delightful community of Barrow Bay, this home is not just a residence but a retreat, offering a lifestyle where serene beauty meets luxury. Experience a new standard of living in this waterfront gem, where every detail is meticulously crafted for comfort and elegance. (id:42568)
Keller Williams Realty Centres Brokerage (Wiarton)
Keller Williams Realty Centres
87 Riley Crescent
Fergus, Ontario
Stunning 2170 sq ft bungalow in sought after south end neighbour. This exceptional home is steps away from Hwy 6, parks, grocery stores, restaurants and all major amenities. Possibility to have over 4000 sq ft when including the basement. Be captivated by the elegance of this 3-bedroom home. The entire house boasts engineered wood floors, creating a seamless and sophisticated ambiance. Fireplace and stone wall in living room become a focal point. Luxurious kitchen, laundry room, primary bathroom, and guest bathroom with quartz countertops and upgraded tiles. The kitchen is a dream, loads of cabinets, walk in pantry, top-of-the-line appliances: SUBZERO fridge and WOLF gas stove. The primary suite offers ensuite bath with glass shower, soaker tub and professionally done walk-in closet. The garage is thoughtfully equipped with cabinets and an epoxy floor for workshop or toys! Rest easy knowing the Generac Generator powers the entire house during outages, and the basement features a cellar for cold storage and unfinished open space, offering customization opportunities. The upgraded staircase adds a touch of sophistication on the way to the open and inviting basement .The backyard is a private oasis with multi-level deck providing privacy on the first level, a gas line for barbecuing, and enchanting LED lights in the railing for a magical ambiance at night. Electric awning offers shade, while the surrounding cedar and maple trees create a tranquil atmosphere. A maintenance-free vinyl shed provides practical storage. Approaching the front, the meticulously landscaped front garden welcomes you with landscaped stairs and stone tiles on the porch, creating an inviting entrance. Embrace the serenity of greenspace, the scenic pond views, and the comfort of a meticulously designed home. (id:42568)
Keller Williams Home Group Realty
5832 Fourth Line
Rockwood, Ontario
IDEAL FOR IN-LAWS TO LIVE WITH YOU HERE...!! It's not your usual 5 acre property! Over 900 ft frontage so property not narrow at front & long depth like an airport strip. Nature is all around you in this quiet, private tranquil setting with your own spring fed pond. A beautiful perennial garden greets you at front door. Wildwinds Golf course is around the corner. Due to a fire in 2016 the house was completely destroyed but was totally rebuilt in 2017 thus making the house only 6 years old so any replacements(roof, furnace etc) are not in near future. Huge rear deck (16x42ft) with propane BBQ hookup. Lower patio & stairs 2020. Insulated 30ftX20ft bldg (shop area 18x20Ft& sunroom/office 12x20ft) (2007). Small open concept barn with hydro & water. Well cleaned (well head upgrade)& retrofit with an in well pump Oct. 2019. Iron & sulphur filter. UV light installed 2021.Rear deck(2017)16x42 ft, lower patio and stairs completed in 2020.Gutter protection eavestroughs (2020). This style of home could easily lend itself to an in-law suite. Do walk the pathways & enjoy natural setting. Goldfish pond with waterfall. Room sizes/sq ft from iguide. PLEASE NOTE RE sq ft: most of lower (main) level is above grade. Total iguide sq ft ABOVE ground is 1850sq ft. Lower(main) level 868.84 sq ft & second level up is 981.54 sq ft. NOTE: Part of property is governed by the GRCA (Grand River Conservations Authority) and you cannot build on that area or cut down trees. Map available. 10 minutes only to Guelph or Fergus (id:42568)
RE/MAX Real Estate Centre Inc Brokerage
483 Walnut Crescent
Burlington, Ontario
For more info on this property, please click the Brochure button below. Welcome to 483 Walnut Crescent, where tranquility meets convenience. Nestled in a mature area, this large front facing lot boasts lush vegetation, towering trees, and a serene ambiance, offering residents a peaceful place to call home. Newly renovated three-bedroom bungalow with an airy open-concept design, perfect for modern living. Nestled in a tranquil Burlington suburb, offering peace and quiet while being just minutes away from essential amenities. Prime location with easy access to groceries, scenic lake views, and vibrant dining and entertainment options in downtown Burlington. Conveniently situated south of the QEW for effortless commuting and directly along a picturesque walking and biking trail leading to downtown and the waterfront. Enjoy the convenience of being right on a trail for walking and biking, providing quick access to downtown Burlington and scenic lakeside paths within just minutes of a bike ride. Low-maintenance property featuring two separate driveways for added convenience and flexibility. A self-contained kitchen, washer + dryer, second drive way and private entrance downstairs, strategically designed for flexibility. Enjoy the benefits of low property taxes in an up-and-coming area, surrounded by several new developments, reputable schools and amenities include restaurants, cafes, and shops with a Farmboy to be completed this year just down the street. (id:42568)
Easy List Realty
31 Bartley Bull Parkway
Brampton, Ontario
Welcome to 31 Bartley Bull Parkway, a stunning blend of luxury and practical living spread over 2,500 square feet. This remarkable home is designed for modern lifestyles, featuring an in-law suite that redefines comfort and self-sufficiency. The suite offers a private entrance, fully equipped kitchen with stainless steel appliances, and its own cozy bedroom and bathroom, providing independence and convenience. The main residence boasts three elegant bedrooms and three bathrooms, centered around a chef's kitchen with modern quartz countertops and top-tier appliances, including a wine fridge and beer keg hook up. The premium size backyard, complete with a two tier deck and gazebo, offers a tranquil outdoor retreat within the privacy of a fenced yard. Situated in a sought-after neighborhood, this property provides easy access to schools, shopping centers, transit options, and recreational activities. Its location combines the convenience of city living with the peace of suburban life. 31 Bartley Bull Parkway is not just a home; it's an opportunity for those seeking sophisticated living solutions. It's perfect for accommodating extended family or exploring potential rental income opportunities. Embrace flexibility, comfort, and style in one exceptional package. BONUS: Lot size allows for additional residential unit / garden suite. (id:42568)
RE/MAX Twin City Realty Inc.
297 6th Street
Hanover, Ontario
Over 7% cap rate on this purpose built clean 8-plex. Stable tenants who pay their own separately metered hydro, many improvements, some units have been updated and modernized, new roof. Rents are below market value and there is room for future rent increases. Potential vendor take back for qualified buyers. No financial disclosures without a signed NDA. (id:42568)
Century 21 Heritage House Ltd.
22 Monticello Crescent
Guelph, Ontario
Nestled among the lush greenery and serene surroundings of the picturesque Guelph landscape, the regal 22 Monticello Crescent is the crown jewel of estate living. This exquisite property not only boasts grandeur and elegance, but also radiates a sense of peace and sophistication. The timeless charm of this classy brick home is felt immediately upon stepping thru the bright and open foyer. With its history dating back to the swinging 60's, this 4-bedroom residence encapsulates the essence of family and tradition. Spanning over 2200 square feet, it offers spacious principal rooms that are thoughtfully designed to cater to the needs of today’s modern families. Outside, the expansive backyard is a true oasis, featuring lush landscaping, a manicured lawn, and a patio area perfect for al fresco dining or hosting summer barbecues. The property's proximity to parks, schools, shopping, and dining establishments adds to the convenience and desirability of this exceptional residence. The primary suite offers a private sanctuary with an ensuite bathroom and a walk-in closet, ensuring a restful retreat. The additional bedrooms are generously sized and bathed in natural light, providing comfortable spaces for family members or guests. 22 Monticello Crescent is not simply a house but a place where cherished memories are made, where laughter echoes through the halls, and where the warmth of family and friends fills every room. This home is a true gem in the heart of Guelph, offering a lifestyle of luxury, comfort, and unparalleled beauty. (id:42568)
Royal LePage Royal City Realty Brokerage
39941 Dinsley Terrace
Bluewater, Ontario
Nestled on a sprawling 6 acre estate and built with meticulous attention to detail in 2018, this custom-built stone executive home exemplifies luxury living. Situated in the municipality of Bluewater, it offers over 3800 sq ft of sheer elegance. Dinsley Terrace, this tree-lined street and cul-de-sac setting, adds to the beauty of this prestigious address, making it one of the most sought-after streets in the area. Step inside the foyer and be greeted by an abundance of natural light streaming through the windows, illuminating the open concept living room. The main floor is designed for both comfort and functionality, boasting a custom-built kitchen, a spacious dining area, and a generous living room complete with a stone fireplace. The master suite, featuring an ensuite spotlight, provides a sanctuary of luxury, while a main office caters to those who work remotely. Two additional bedrooms and an expansive laundry room complete the main level, offering ample space for every member of the household. The upper loft features a versatile bonus room, offering a family room and another bedroom, ideal for accommodating guests. The lower level extends the living space with two more bedrooms and ample storage, along with an additional room for customization. Outside, the expansive deck with your own hot tub invites total relaxation, and a stamped patio with a stone fire pit perfect for gatherings under the starry skies. Indulge in culinary delights with your own pizza oven, or take a leisurely stroll down to the river and create your own campsite, complete with hydro access. With its unparalleled blend of luxury, privacy, and natural beauty, this property truly offers a lifestyle of tranquility and indulgence. Don't miss the chance to experience the ultimate of gracious living—make this your dream home today. (id:42568)
Royal LePage Heartland Realty (God) Brokerage
Royal LePage Heartland Realty (Seaforth) Brokerage
436 Norfolk County Rd 19 W
La Salette, Ontario
Welcome to this stunning bungalow located on just under an acre of land on a quiet road in Norfolk County. This one of a kind garage just won't be beat! You've got a his garage, a hers garage, AND a bonus detached garage. Just the place to make all your projects come to life. With ample parking for all your friend and family and a gorgeous yard, you will just want to make this one yours! These garages have high ceilings and on the garage you will find a large loft above it just waiting to be customized into the most desirable bonus room of your dreams. Entering this home you will find a private luxurious front dining room and an entrance to the heart of your home, an open concept, eat-in kitchen and living room area featuring a grand view of your backyard. On this main floor you will find a large master bedroom with a large walk-in closet and the family bathroom featuring a jacuzzi tub, tiled floor, and lots of counter space. In the fully finished basement you will find lots of bedroom space and storage space, as well as bonus rooms to customize to your own liking. You will also find a large family rec room to gather and entertain guests. Don't wait to make this house yours! Additional information available upon request. (id:42568)
Go Platinum Realty Inc Brokerage
162 Shaded Creek Drive Unit# Lot 0032
Kitchener, Ontario
The Timbercrest C by Activa offers 2,786sf. Main floor begins with a large foyer, and conveniently located powder room by the entrance. Main floor mudroom with direct access to the garage. Follow the main hall and enter, into the open concept great room, kitchen and dinette area. Large custom kitchen witch quartz counters, 45 1/2 upper cabinets, pot and pans drawers, kitchen island with breakfast bar, decorative legs and a built in microwave shelf. The second floor offers 4 bedrooms with walk-in closets, 3 full baths and an upper laundry room. Primary suite includes an oversized walk-in closet, a large luxury ensuite with a walk-in 5 x 3 tiled shower with glass enclosure, his and hers sinks in an over-sized vanity and a stand alone soaker tub. Bedroom 3 & 4 share a Jack & Jill style ensuite, and another full bath completes this level. Enjoy the benefits and comforts of a NetZero Ready built home. The unfinished basement includes ceiling height increased by 1ft, rough-in for future bath and egress windows. Sought out location brand new Doon South community Harvest Park. Minutes to Hwy 401, express way, shopping, schools, golfing, walking trails and more. Closing this fall Aug 2024! Sales Office 154 Shaded Creek Dr Kitchener Open Sat/Sun 1-5pm Mon/Tue/Wed 4-7pm. Long weekend hours may vary. (id:42568)
RE/MAX Twin City Realty Inc.
Peak Realty Ltd.








