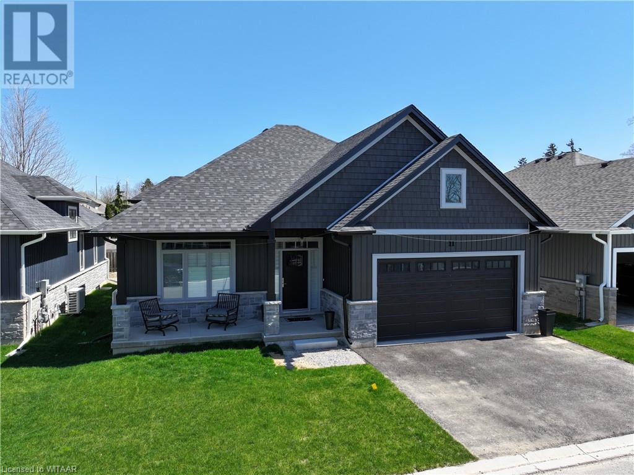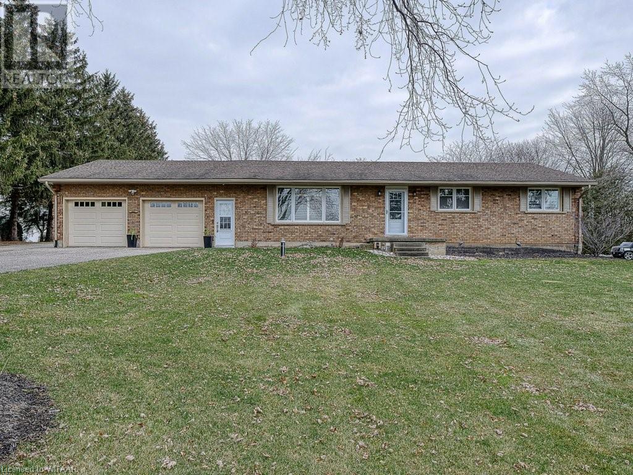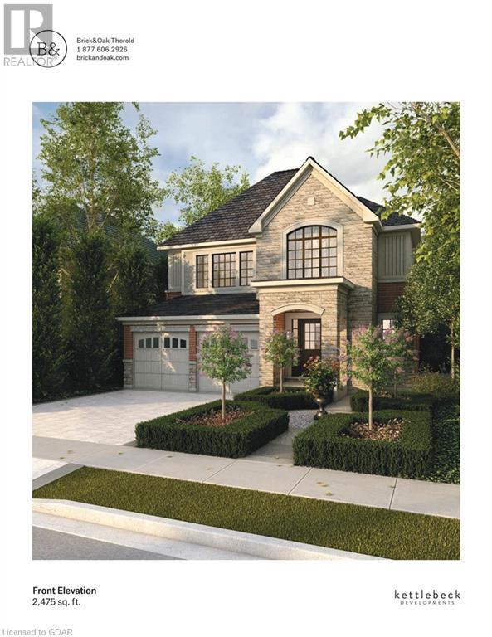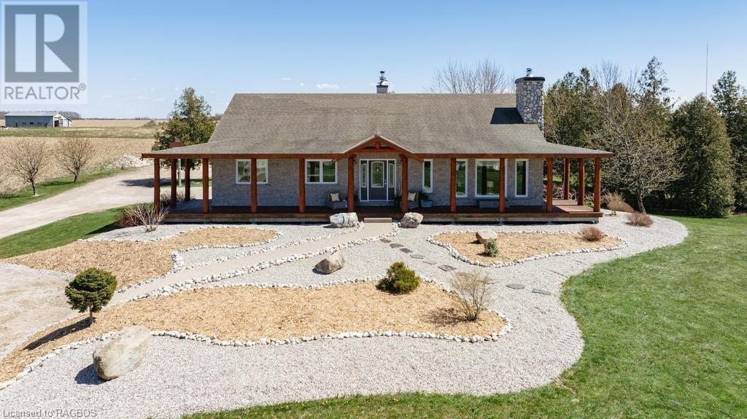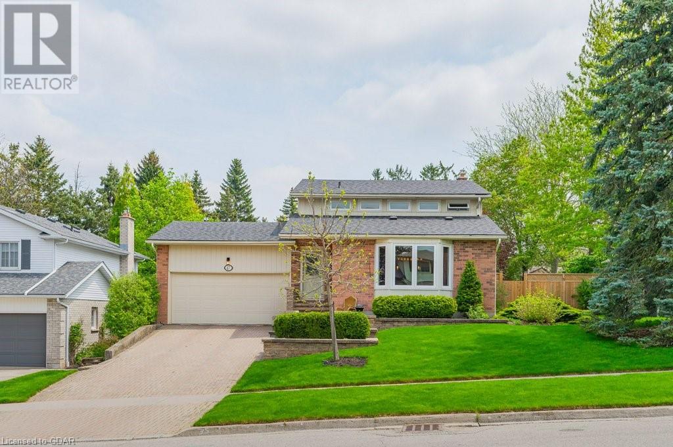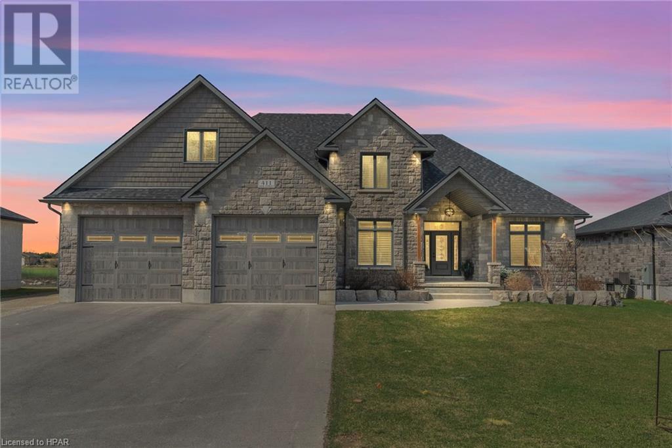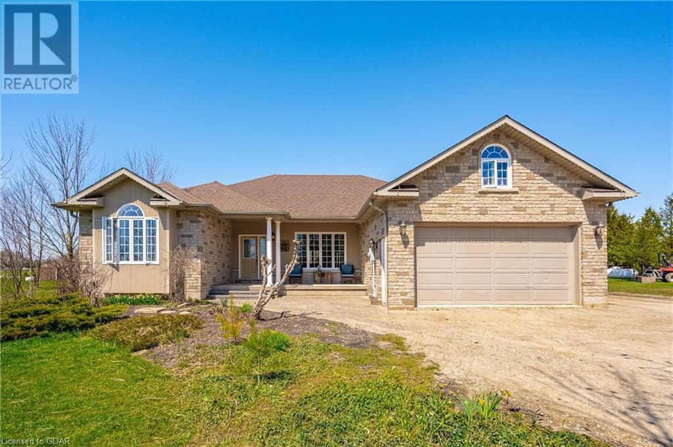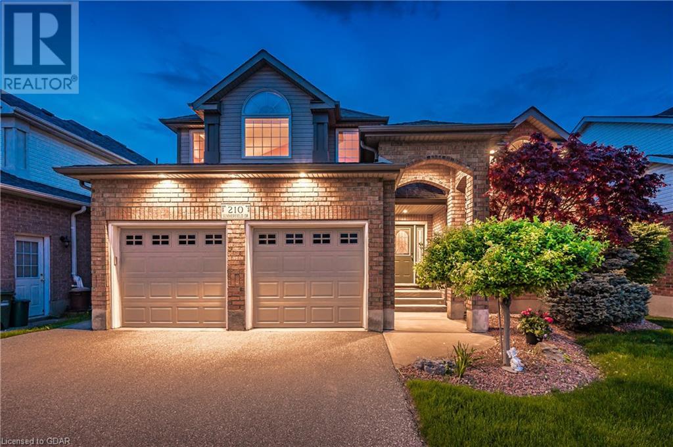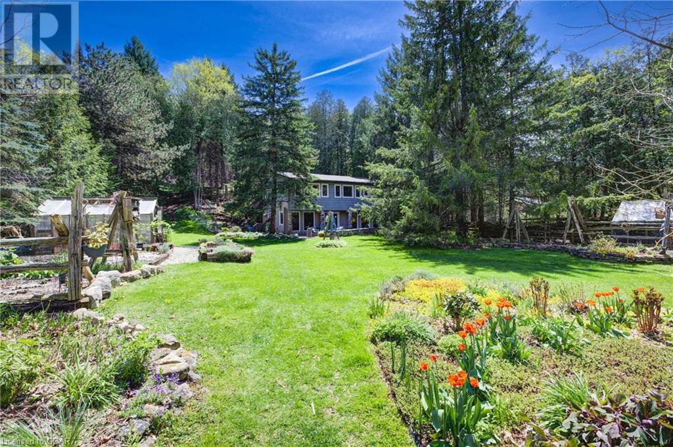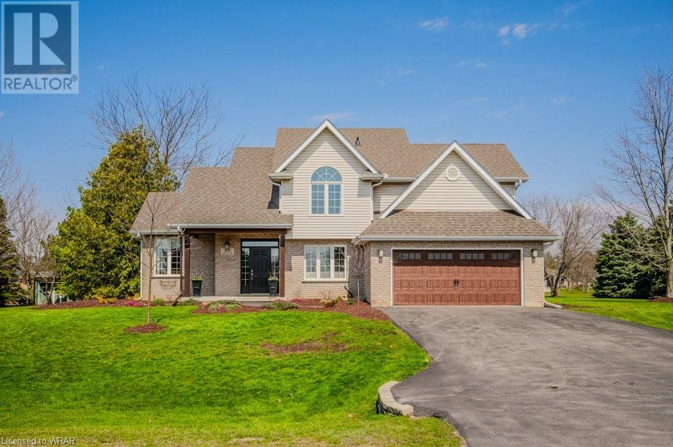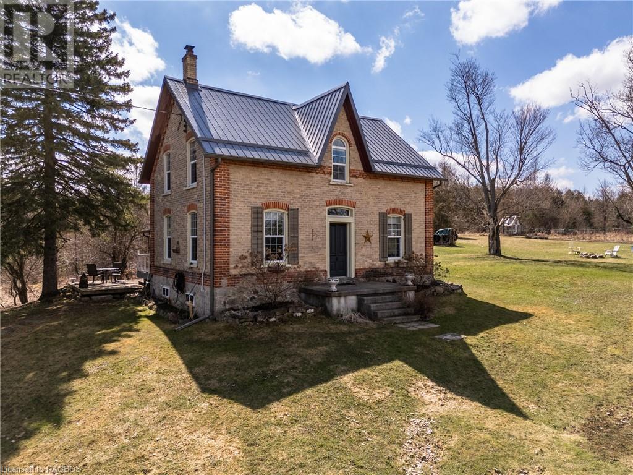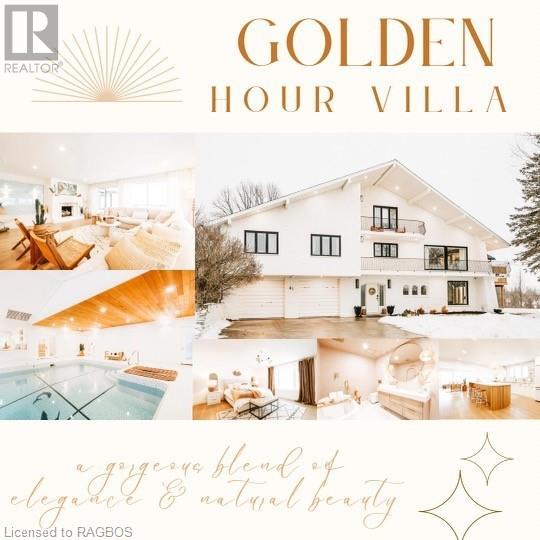EVERY CLIENT HAS A UNIQUE REAL ESTATE DREAM. AT COLDWELL BANKER PETER BENNINGER REALTY, WE AIM TO MAKE THEM ALL COME TRUE!
68 Cedar Street Unit# 11
Paris, Ontario
Welcome to 68 CEDAR Street Unit #11 in Paris! This contemporary home offers the perfect blend of comfort, convenience, and style. Boasting 3 bedrooms, 3 bathrooms, and 1,985 sq ft of finished living space. This home is ideal for families or professionals seeking a modern urban lifestyle. Built in 2023, this home features sleek finishes and thoughtful design throughout. The open-concept layout on the main floor creates a spacious atmosphere, perfect for entertaining guests or relaxing with loved ones. The kitchen is a chef's dream, with stainless steel appliances, ample counter space, and a convenient breakfast bar. Upstairs, you'll find a generously sized bedroom, including plenty of closet space, and a guest bathroom. The main floor holds 2 additional bedrooms, perfect for children, guests, or home offices, offering versatility to suit your needs. Located just 5 minutes from central Paris and only 4 minutes to the 403, this home offers unparalleled convenience for commuters. Enjoy easy access to shopping, dining, parks, and all the amenities Paris has to offer, while still being within reach of major transportation routes. Don't miss out on this opportunity to own a modern townhome in a prime location. (id:42568)
RE/MAX A-B Realty Ltd Brokerage
714650 Middletown Line
Woodstock, Ontario
Prepare to be impressed with this beautifully updated brick ranch with double car garage and a dream shop on 0.88 acre lot in Oxford Centre. From the moment that you arrive at this property you will fall in love with all its features. This 1868 sq ft house is 3+1 bedrooms with 3 full bathrooms. The remodelled kitchen features granite counters and prep sink in the large island and quartz counters on the outer cabinets. Included S/S appliances with gas stove, built-in wall oven and microwave. Spacious eat-in kitchen style dining room with picture window views of back yard. Hardwood flooring in the living room. Primary bedroom has a 3pc ensuite with soaker tub to relax in. The 2 additional main floor bedrooms have a 4pc bathroom close by plus their is an additional 3pc bathroom off the mudroom. Welcoming entrance in the back mudroom between the double car garage and door leading towards the shop. Main floor laundry. The lower level is finished with a full second kitchen, huge bedroom, and 2 family room areas. Your home away from home is the dream shop built in 2016 is 26’x30’ with gas heater, high ceilings, floor drains and much more! The house sits on a treed lot away from the road and is backing onto picturesque views of the fields behind. Lots of room to entertain on the back deck. Additional features: Furnace 2016, all windows replaced, new well 2018, shed 2023, gas BBQ line, RV plug in behind shop, tons of parking. Easy access to the 401/403 while being in a quiet community. There are so many reasons to fall in love with this property so book your showing today! (id:42568)
RE/MAX A-B Realty Ltd Brokerage
17 Venture Way
Thorold, Ontario
Four unique models with over 90 quality featurette and finishes are available. The model shown is the Colborne, a beautiful 2475sq ft home featuring a large open concept main floor, four bedrooms, and 2.5 baths. Price incudes Lot Premium as this is an oversized corner lot. Driven by an emphasis on design, superior craftsmanship and our own experiences, we're committed to building the best homes for our families. We partner with the finest planners, architects, engineers and trades to ensure we don't just build houses but build homes. (id:42568)
Real Broker Ontario Ltd.
737 Lake Range Drive
Huron-Kinloss, Ontario
Welcome to 737 Lake Range Drive! This beautiful 1.7 acre property is just 2 minutes from the breath taking shores of Lake Huron and only 10 minutes from the picturesque town of Kincardine. Perfectly situated to catch the morning sunrise from your back deck, and the evening sunset from your front porch. Pulling up you will be greeted by the stunning landscaping and ample parking. Step inside to this incredible one of a kind custom built bungalow which contains gorgeous features and upgrades. The main floor hosts an inviting open concept kitchen, dining and living area all flooded by natural light through vaulted ceilings, skylights and picture windows. Tasteful finishes such as the stone wood burning fireplace, built in appliances, some in floor heating, and hardwood floors elevate the space. Down the hall finds 2 bedrooms, 4 piece bathroom and a primary suite which includes a walk in closest, private bath with a shower and soaker tub. Main floor laundry rounds up the space. Venture downstairs to a light and bright mostly finished basement. Walk into the studio room which has it's own separate entrance from the garage that is perfect for a small business opportunity. Just off the studio is a den. Down the hall to find an elegant bathroom with a relaxing sauna inside. A utility room houses the natural gas furnace, boiler and hot water tank. A workout room and 2 storage rooms wrap up the space. Step outside to immerse yourself in nature, relax by the soothing pond, catch a fish or roast marshmallows by fire. Outside also boasts a 24’x40’ detached two story shop and shed. This property is zoned AG3 which offers an array of different uses. If it’s the beach you're after, then it's at your finger tips, access to Bruce Beach is just a short stroll down the road. Here you will enjoy everything Lake Huron has to offer, white sandy beaches, world famous sunsets and more. This property is truly one of a kind! Don’t miss out on your chance to make this dream property your own! (id:42568)
Lake Range Realty Ltd. Brokerage (Point Clark)
47 Wimbledon Road
Guelph, Ontario
Outgrowing your current home or feeling like you're all living on top of each other? 47 Wimbledon offers almost 2500 sqft of living space and a layout made for busy families. Set on a quiet, family-friendly street in Guelph's desirable Sugarbush neighbourhood, this updated gem is waiting for a new family. Renovated in 2024 with gorgeous white oak flooring throughout and an open concept kitchen/living/dining area that will take your breath away. The show stopping kitchen, with its double wall ovens, microwave drawer, large island, granite, pantry and garbage drawers was professionally designed and meticulously crafted. The versatile space, currently set up as a living room, could be a play area for the littles or space for a desk. The bright dining room, with its cathedral ceiling, will almost fit the Duggar family it's so big. Many nights will be spent in the large family room, with its cozy electric fireplace and view of the backyard. Up the new (2023) oak stairs, two large bedrooms and a renovated 4-pc bath await your children. The primary suite can be found on its own level that is close, but offers a little more privacy. With a king-sized room, walk-in closet and renovated 3-pc bath (2012), there is little reason to want to go anywhere else in the house! The basement offers 440 sqft of more space, with a rec room/exercise room, an office, a 3-pc bath, storage and laundry (2023). Outside, the fully fenced private yard has lots of space to play, beautiful gardens, a lounge deck and a BBQ deck with convenient storage underneath. The double garage has even more storage and the interlock driveway has parking for 2. The roof, furnace and water softener have also been updated within the last 7 years. Walking distance to schools, trails, groceries, shopping and quick highway access allows you to get to practices on time. Come and see if this is your family's new home. (id:42568)
Chestnut Park Realty (Southwestern Ontario) Ltd
411 Jane Street
Palmerston, Ontario
Sprawling 3000+ square foot custom built home tucked away in a sought-after quiet neighbourhood situated on just under an acre complete with pool, attached heated 3 car garage & detached 48x32 heated shop. This Executive Home offers 4+ bed, a basement perfect for finishing as an in-law suite/layout and encompasses an entertainer’s dream layout & design. With excellent curb appeal & serene fields as your backdrop, this stunning home is a true escape from the busy life. The main floor boasts an 11’ foot ceiling as you enter the main foyer, a floor to ceiling stone fireplace & mantle that tie the entire home together and leads you to a hosts dream kitchen pouring with natural light, top of the line s/s appliances, w/i pantry, expertly crafted cabinetry & quartz countertops, stunning bar, island with seating for 4+ & leads you out to 2 separate outdoor areas, a covered porch and the pool deck all overlooking your backyard. The mainfloor is finished with office, primary bed ft. ensuite bath & w/i closet big enough for your workout equipment, powder room, mud room & laundry room. Kids & guests can find space and privacy on the second level between 3 additional beds, a massive rec room and 4 pc bath. The lower level can provide an addtnl 2 beds, bath, storage and rec room or convert to in an in-law suite with separate access to the garage. The attached heated garage featuring 10’ tall overhead doors, toy garage & 3rd overhead door will finally allow you to park your truck, minivan and toys inside while you venture out to your detached shop for the real work, and play. The shop is the dream mancave equipped with bath, in-floor heat, wired for internet and your big screen TV, not to mention the loft ideal for an office, living space or storage. This Executive Home is conveniently located within walking distance to walking trails, schools, downtown shopping; under a 45 min drive to KW& Guelph and an hour to the GTA. Call your REALTOR® Today to View What Could Be YOUR New Home (id:42568)
Royal LePage Heartland Realty (Wingham) Brokerage
7456 Wellington Road 11
Mapleton, Ontario
Country Oasis Awaits! Nestled on 5.64 acres of sprawling countryside, this exquisite property offers a rare opportunity to experience the serenity of rural living without sacrificing the convenience of city amenities. As you enter, be greeted by the grandeur of high ceilings, large windows inviting in streams of natural light and offering picturesque views of the surrounding landscape. Featuring 4 bedrooms and 4 bathrooms, indulge in the ultimate retreat within the luxurious primary suite, complete with a spa-like ensuite bathroom and a walk-in closet. Three additional bedrooms provide plenty of space for family members or guests, ensuring everyone has their own private haven to enjoy as this charming home boasts ample space for family living and entertaining. The large kitchen has plenty of cupboard space, a convenient breakfast bar and gleaming hardwood floors flowing seamlessly into the living and dining room. For those with a passion for agriculture, the property presents an ideal hobby farm setup. Imagine tending to your own livestock or cultivating your own crops on the fertile land. Complete with a hay shed, tac shed, electric fence for animals, and a chicken coop, the possibilities for self-sufficiency and sustainability are endless. The convenience of city living is within easy reach, with nearby cities just a short drive away. Yet, despite its proximity to urban centers, the property is strategically set back from the road, offering a sense of seclusion and privacy. Explore the tranquil trails that wind through the property, perfect for leisurely strolls or adventurous hikes. Additional features include a double car garage, providing ample space for vehicle storage and workshop activities. Whether you're seeking a peaceful retreat, a hobby farm, or simply a place to call home, this property offers it all. Schedule a viewing today and let your country living dreams come true! (id:42568)
Century 21 Heritage House Ltd
210 Summerfield Drive
Guelph, Ontario
Welcome to 210 Summerfield Dr; where space, quality and timeless beauty blend together perfectly to create the most impressive family residence. This custom-built Thomasfield Greengable two-story home offers beautiful curb appeal, a magnificent arched front entryway and a premium 50' x 104' lot backing on to naturalized space and the neighbourhood walking trail. Once inside, you are welcomed by 16' cathedral ceilings, an abundance of natural light and tasteful finishes from corner to corner. On the main level, the generous foyer and well-appointed great room and dining room lead you to a chef's kitchen with floor to ceiling cupboards, ample prep space and built-in appliances, a very generous dinette for everyday meals and a pleasant family room with a custom stone feature wall and cozy gas fireplace. Adding to the convenience of this well-planned home is the main floor powder room and the laundry/mudroom combination adjoining the double garage. Up on the second floor is not only a vast primary bedroom oasis with 4 pc ensuite and walk in closet, but three more bedrooms, 4pc main bathroom and an office/den overlooking the great room. Descend to the walk-out basement where you'll feast your eyes on the bright and generous rec room featuring oversized windows, a gas fireplace, a 3 pc bathroom, an abundance of storage space and an opportunity for a 2nd kitchen. The private, low maintenance backyard is accessed from the basement or main floor deck where you can enjoy outdoor entertaining, sounds of nature or watching the children play. You can now be the next proud resident in the prestigious Pineridge community which is highly acclaimed for its schools, parks, trails and proximity to all the essential amenities. Come see it, love it, buy it! (id:42568)
Red Brick Real Estate Brokerage Ltd.
600 South River Road
Elora, Ontario
This residence is undeniably a masterpiece and a haven for those who appreciate nature. Nestled alongside the majestic Grand River, it offers a harmonious blend of serenity and excitement. With direct access to the river, you can easily partake in activities such as kayaking, fly fishing, and tubing, ensuring endless opportunities for outdoor recreation. However, the allure of this property extends beyond its surroundings. Adorned with charming gardens, a greenhouse, and even a chicken coop, it is a paradise for both relaxation and gardening enthusiasts. The raised bungalow design boasts 5 bedrooms, making it ideal for a growing family or individuals working from home. The luxurious 5-piece spa bath features a freestanding soaker tub, glass shower, floating vanity, and a stunning stone wall finish. The lower level seamlessly connects to the main living space, creating a seamless transition between indoors and outdoors with its picture windows and walk-out access to the expansive garden. The renovated kitchen, complete with a beautiful live edge waterfall island, will undoubtedly serve as a gathering place for years to come. Let's not forget to mention the remarkable stone fireplace that serves as the heart of the home, exuding a cozy cabin ambiance. This residence truly embodies the essence of peaceful country living while offering a plethora of activities to enjoy. It is not merely a dwelling but a work of art that seamlessly integrates with its natural surroundings, providing its inhabitants with a unique and fulfilling lifestyle. From the soothing sounds of the river to the vibrant hues of the gardens, this home is an authentic masterpiece in every sense of the term. (id:42568)
Royal LePage Royal City Realty Brokerage
25 Brian Drive
Burford, Ontario
Welcome home to 25 Brian Drive. A gorgeous home sitting on over a half acre lot, in the middle of a quiet and family friendly neighbourhood. Within walking distance to schools, a community centre, parks, and the delightful Burford downtown. Enter the front door of the home and get comfortable in the first warm and inviting living room with gentle pot-lights overhead, and a beautiful amount of natural light which effortlessly fills the room. The larger Family room boasts high ceilings, a newly built and tastefully designed accent wall, and plenty of natural light, making it the perfect room for both hosting company and quiet nights in with the family. The main floor laundry is not only convenient, but doubles as a mudroom/second entranceway through the spacious heated garage. The fully renovated kitchen is equal parts distinguished and beautiful. The custom carver cabinetry, Quartz countertops, and built in coffee nook, combined with a large dining space and perfect sized island, make it the perfect blend of functional and fashionable. Upstairs are 4 good sized bedrooms. All offering ample closet space, including 2 in the primary bedroom. You'll also find not one but two 4-piece washrooms, which includes the newly renovated ensuite with gorgeous tile floor, new countertop, and a tastefully remodeled shower. Taking a step outside to the large, meticulously maintained yard, will surely take your breath away. Mature trees surround the lot and offer privacy and natural beauty as you relax in the oasis which is the backyard. A partially covered deck, a landscaped seating area, a gazebo, and warm inviting fire pit makes the home feel like a Muskoka retreat. Don't miss your chance to live in one of the most desirable locations in Brant, with this sophisticated feeling, luxurious home. (id:42568)
The Agency
383580 Concession 4
West Grey, Ontario
This 82 acre picturesque farm offers a harmonious blend of rustic charm and modern amenities, making it the ultimate sanctuary for those seeking a peaceful countryside lifestyle. As you hike through the scenic landscape, you'll be captivated by the beauty of approximately 40 acres of workable land. Approximately 30 acres of forest, creating a serene backdrop throughout the seasons including many maple and hardwood trees. A tranquil pond invites you to unwind and enjoy the soothing sounds of nature. At the heart of this property stands a charming century farmhouse, with 3 bedrooms and 2 bathrooms. Steeped in history and character, the home exudes warmth and comfort at every turn. Renovated kitchen adorned with granite countertops, an inviting island, and a convenient summer kitchen, perfect for entertaining guests or preparing family meals. The main floor laundry adds convenience to your routine, while a covered side porch provides the perfect spot to relax. Recent updates including a metal roof (2014), windows (2010), 100 amp electrical, and plumbing(2011) ensure peace of mind and modern functionality. But the allure of this property doesn't end there. A charming cabin nestled in the trees complete with a wood stove, water, hydro, and a 3-piece bathroom featuring a clawfoot tub. A loft bedroom provides additional space for guests or a private sanctuary to unwind. Explore the extensive trails and campsite areas scattered throughout the property. A large shed, chicken coop, and spacious vegetable garden provide ample opportunities for hobby farming or homesteading pursuits. Located between Priceville and Durham, this idyllic farm offers the perfect balance of seclusion and convenience. Whether you're seeking a peaceful retreat, a hobby farm, or a place to raise a family surrounded by nature's beauty, this property offers endless possibilities. Schedule your private showing today and experience the magic of country living at its finest! (id:42568)
Century 21 In-Studio Realty Inc.
81 2nd Street Crescent
Hanover, Ontario
Introducing Golden Hour Villa, an aptly named home perched on the edge of Hanover with sweeping views of fields, forests and sunsets, offering an unparalleled blend of elegance and natural beauty. Recently reimagined, this exquisite residence features 5 bedrooms and 3 custom bathrooms, including two expansive primary suites, each with a lavish ensuite and walk-in closet. The kitchen is a culinary masterpiece boasting top-tier GE Cafe appliances, 10.5' island with storage, gold stainless steel sink, custom micro-cement range hood, full-slab Italian porcelain backsplash and high-end Silestone countertops from Spain providing a Mediterranean feel. The adjoining dining room is equipped with a second dishwasher, sink, coffee bar and balcony access. The living room features expansive windows, a cozy gas fireplace and a window seat overlooking the recreational area featuring an 11'-deep Acapulco indoor pool, hot tub, wall shower, infrared sauna, and mildew-proof Trusscore ceiling and micro-cement flooring. Throughout the house is high-end, 100% waterproof Luxury Vinyl Plank flooring blending with Italian porcelain tiles in the bathrooms and lower floor. A grand micro-cement staircase, adorned with LED lighting, acts as both a statement piece and a natural air purifier, a design feature found in many celebrity homes. This entire house boasts meticulous attention to detail, giving a captivating ambience that welcomes you at every turn. The exterior is equally impressive, featuring a 3-car garage, all new windows, numerous outdoor seating spaces, balconies on the upper floors and a charming back courtyard. Wonderful opportunity for multi-generational living with a variety of adaptable rooms. Golden Hour Villa is located in Hanover, a bustling town with great amenities; only minutes from two beautiful conservation areas and under an hour away from the pristine beaches of Lake Huron. This is your opportunity to experience the perfect harmony of beauty and modern luxury. (id:42568)
Royal LePage Rcr Realty Brokerage (Hanover)








