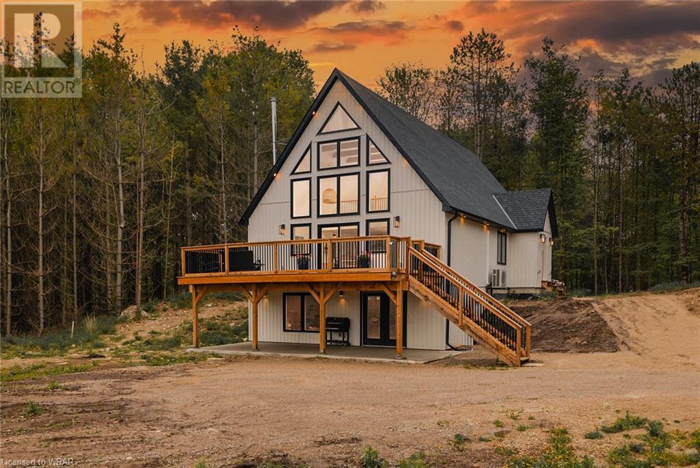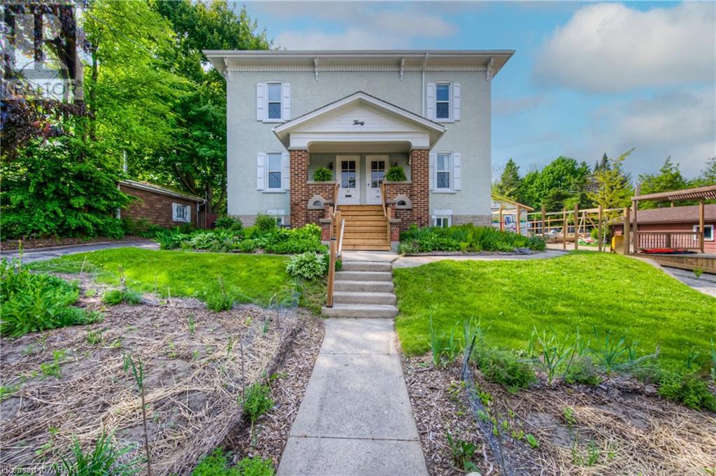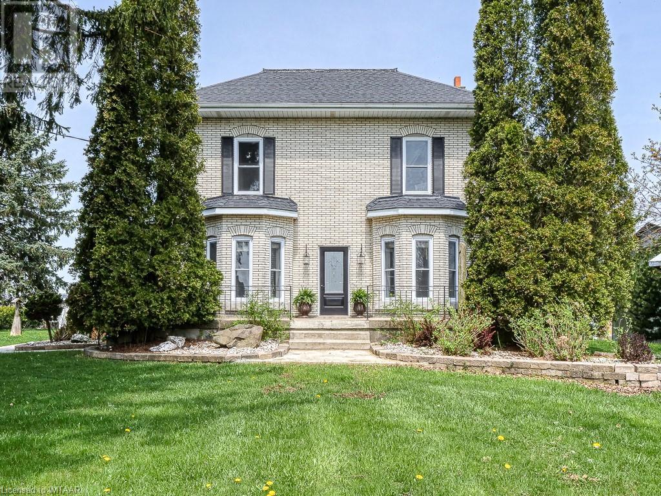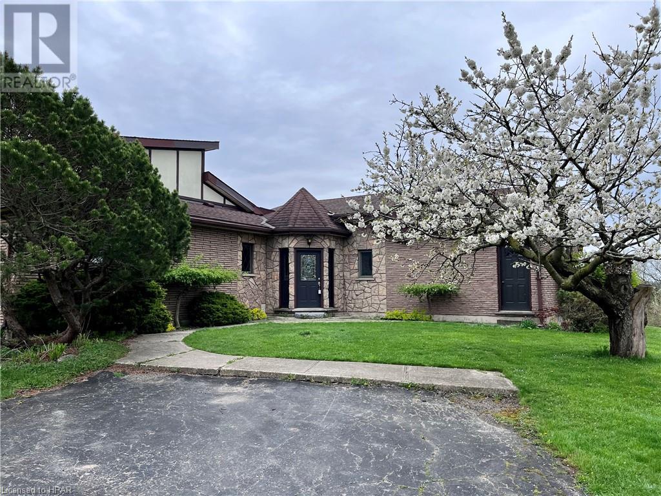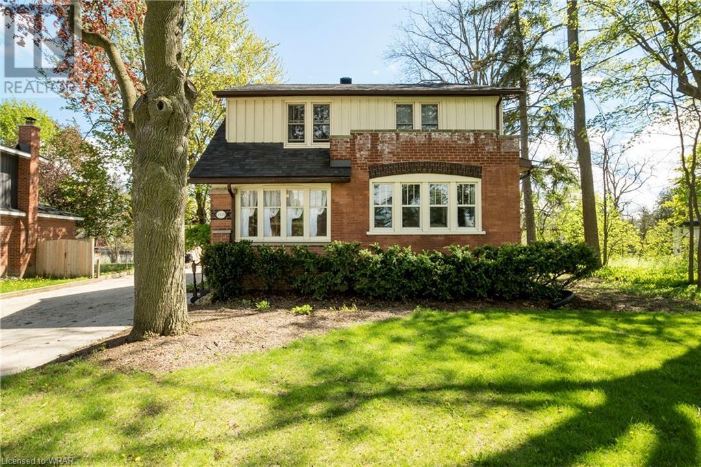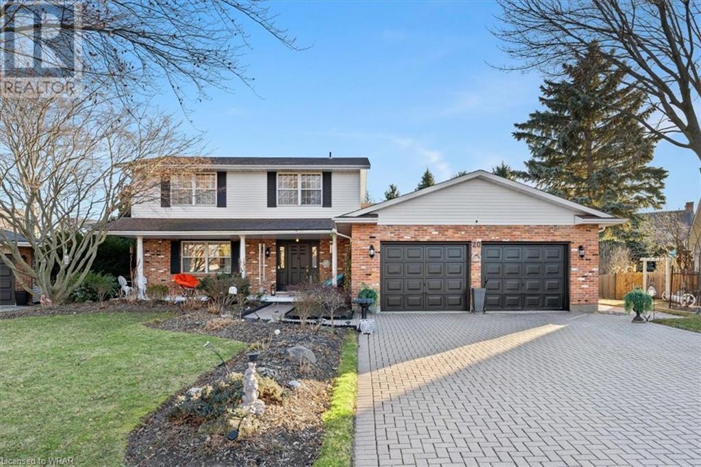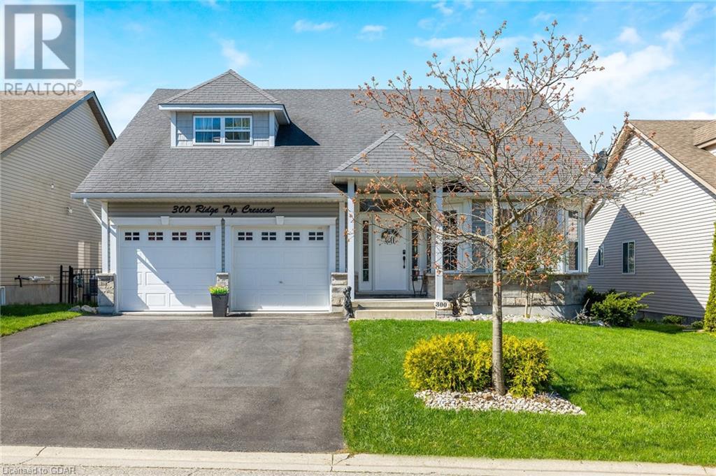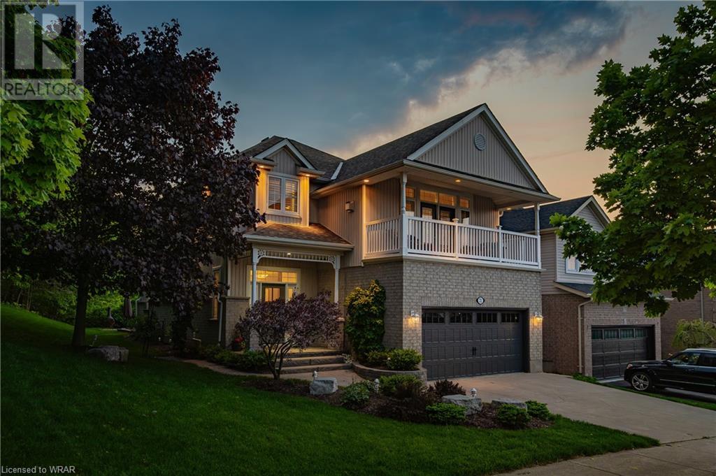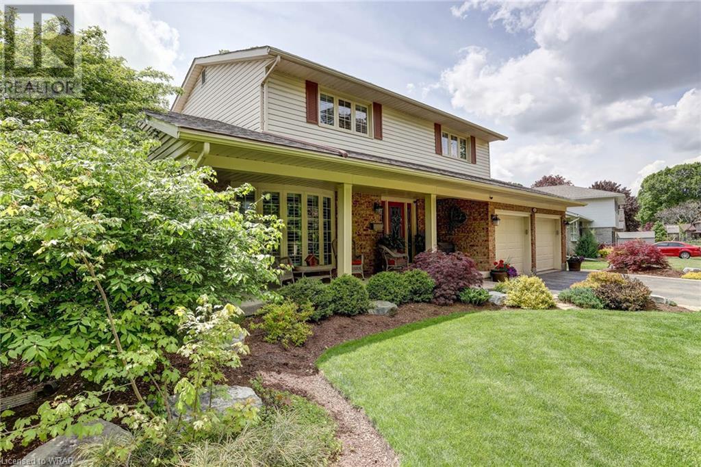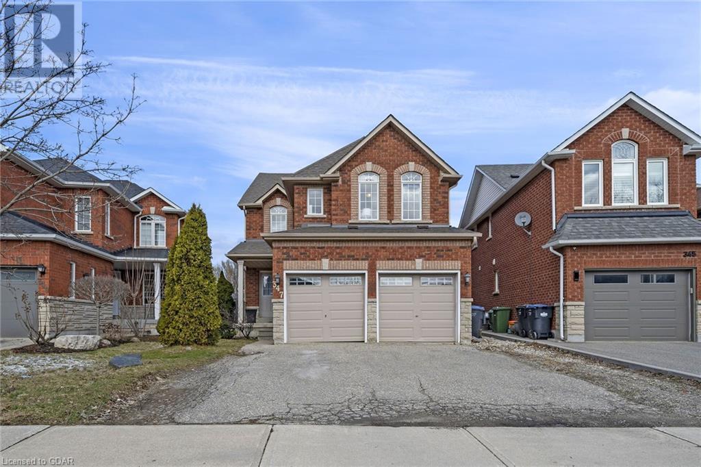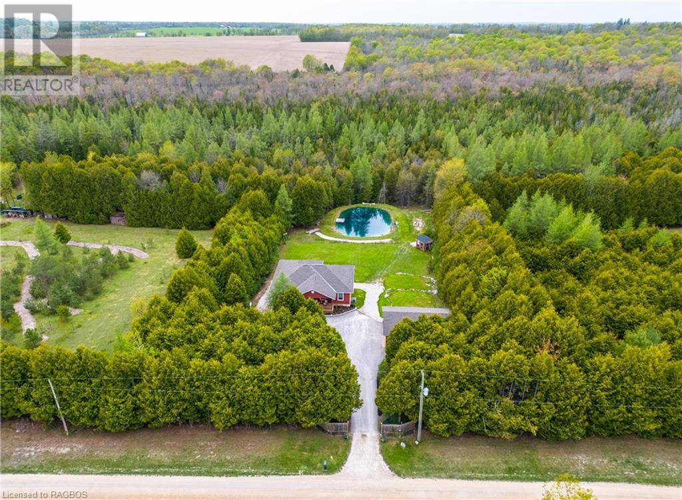EVERY CLIENT HAS A UNIQUE REAL ESTATE DREAM. AT COLDWELL BANKER PETER BENNINGER REALTY, WE AIM TO MAKE THEM ALL COME TRUE!
9828 Ski Road
Clifford, Ontario
Welcome to 9828 Ski Rd, Clifford—a stunning, eco-friendly retreat nestled on 2.44 acres of pure tranquility. Built in 2023, this A-frame gem features an elegant vinyl exterior and an expansive parking area for 8+ vehicles. Imagine living utility-free with solar power, high-efficiency appliances, and a 24k BTU heat pump with smart control! Step inside to find a custom white oak kitchen with Caesarstone quartz countertops, smart lighting throughout, and luxurious vinyl plank flooring. The main floor boasts a cozy living area, dining room, two bedrooms, and a 4pc bath. Ascend to the second floor to discover a serene loft, a lavish 5pc bath, and a primary suite. The over 1400 sq ft walkout basement, with a covered concrete patio, awaits your personal touch with roughed-in plumbing and in-floor heating. Revel in the peaceful privacy as you stroll along your private walking trail or relax on the 28’x14’ deck overlooking serene farm fields. This modern haven includes top-tier amenities like a UV water filter, water softener, Starlink Internet, CAT5 wiring, spray foam insulation, a WETT certified wood-burning stove, and an HRV system with HEPA filter. With oversized custom barn doors, Google Nest camera, and doorbell camera, this home is the perfect blend of innovation and nature. Welcome to your dream lifestyle! (id:42568)
Exp Realty
30 Cherry Street
Kitchener, Ontario
Welcome to 30-32 Cherry St! There is nothing like this on the market! A remarkable all brick legal side by side duplex with a bonus separate entrance space in the basement. Ideally located close to Belmont Village, uptown and downtown with a picturesque view backing onto Cherry Park. This property offers a unique opportunity for homeowners and investors alike. Set back from the street on a huge 65 x 165 lots be greeted by a timeless covered porch and front entrance. With nearly all new windows (2020) the light shines throughout the home. The soaring 9 foot ceilings are complimented by hardwood floors and freshly painted walls. This meticulously maintained property boasts everything an investor or homeowner with mortgage helper could ask for. Separate hydro panel, in suite laundry's, furnaces, AC, garages, front and side entrances, the convenience of vacant possession (set your new market rents) Each unit features two spacious upstairs rooms and bathrooms, complemented by generous main floor spaces consisting of a kitchen, dining room, and family room. Unit 32 features a main floor bathroom and unit 30 features a basement bedroom and partial bath. The basement unit, currently non conforming and rented, with its own side entrance, provides added flexibility and potential rental income. Additionally, a studio in the garage offers even more options, currently rented for additional income. Outside, the property is landscaped with beautifully manicured gardens, providing a serene and inviting atmosphere. A back gate takes you to an endless playground at newly improved Cherry Park. With its prime location, versatile layout, and substantial rental potential over $7000 monthly plus utliites, 30-32 Cherry St presents an exceptional opportunity to invest in Kitchener's thriving real estate market. Don't miss out on the chance to make this beautifully cared for property your own! (id:42568)
Mcintyre Real Estate Services Inc.
324753 Norwich Road
Norwich, Ontario
Here is your chance to own a 4.1 acre hobby farm with updated century home on a paved road. This A1 limited agricultural zoned property is an ideal setting for your family and your animals. The stately and welcoming home features 3+1 bedrooms and 2 full bathrooms and has been tastefully updated. The bright kitchen is open to a spacious dining room. Warm up by the pellet stove in the living room and keep the house warm with the 15 new Northstar windows and R80 blown in insulation in attic. Main floor laundry located off the mudroom. Main floor bedroom could make a great office and you have the added bonus of fibre internet in the country! Enjoy time outside on the covered deck or sit in the sun on the front porch overlooking the yard. The beautiful property tons of room for kids to play and features a 27' above ground pool with large deck. Gardeners will love the size of the vegetable garden. Approximately 2 acres available to plant crops (current owners used for hay). There is no shortage of outbuildings which include an insulated shop that is approximately 28'x74', a livestock area 36'x70 (with chicken coop), drive shed/ hay barn 30'x64', plus 2 other open storage structures. Tons of possibilities with this property! Come explore this wonderful property today! (id:42568)
RE/MAX A-B Realty Ltd Brokerage
76716 Parr Line Line
Central Huron, Ontario
A slice of heaven! Welcome to 76716 Parr Line. This unique property is situated on over 13 rolling acres. The large INDOOR POOL & hot tub area offers a 3 pc bathroom and is fully enclosed by exterior doors to keep the humidity out of the main house. Boasting over 3,300 sq ft on the main floor alone, there is no shortage of space in this custom built, passive solar home. The large sliding doors and vaulted ceiling make the dining room, family room & living room bright with natural light. The main floor also has 2 spacious bedrooms and 3 conveniently located bathrooms. The second storey has 2 bedrooms, one of which is the primary bedroom that features a Juliette balcony & ensuite bathroom. There are many areas to enjoy relaxing and spending time with family & friends. Cuddle up by the woodstove in the main floor living area and consider making a games room out of the large rec room in the basement. Many storage options throughout. Check out the 3 acres of orchard which includes varieties like Paula Red, Mutsu, Ida Red, Red Delicious, Northern Spy & Macintosh. While walking around outside, you will also notice the grape vines. There are 4 varieties of grapes (some seedless). As you venture out onto the trails you will cross over a creek, trickling through the gully. The large 32'x60' double car garage/shed has a cement floor, hydro, water and ample space to store big-kid toys or workshop space. Call today for a private viewing of this exceptional property. (id:42568)
RE/MAX Reliable Realty Inc.(Bay) Brokerage
1935 Sawmill Road N
Conestogo, Ontario
COUNTRY LIVING THAT EXUDES TIMELESS CHARM !! Welcome to the lovely village of Conestogo, only minutes from the City of Waterloo. Work in the city and live in the country. This century home has all the features you will be looking for with CUSTOM original wood work throughout. This freshly painted 4 bedroom and 2 full bathroom home has plenty of room for family gatherings and visiting friends which makes it a perfect entertainers dream or if you are looking to have space for everyone to have their own quiet space to enjoy. Large inviting living room with fireplace and stone surround. The open -concept kitchen is a harmonious blend of modern convenience and rustic allure . The family room with a second fireplace is perfect for entertaining with 2 different accesses to large rear back deck, covered hot tub ,BBQ area and peaceful, spacious private yard . Upstairs you will find freshly painted great sized bedrooms with tons of natural light with deep pocket windows. The Primary Suite has fantastic windows and natural light and 3 large closets which one is a walk in closet. 6 Car parking on the concrete driveway with a detached fully insulated and heated garage currently is used as a wood working workshop. A brand new fully insulated and heated bunkhouse sits in the rear of the yard for guest or family to enjoy all year long. Minutes to St Jacob's market, Golf (Conestoga Golf and Country Club, Grey Silo and Elmira),schools, quaint restaurants, trails, parks, Conestogo and Grand Rivers. Move away from the busy city and find your new slice of paradise. Book to view today! (id:42568)
RE/MAX Real Estate Centre Inc.
20 Confederation Drive
Niagara-On-The-Lake, Ontario
Step right in to this Charming 3+1 bedroom home in Niagara-on-the-Lake! This meticulously maintained two-story home is a definite eye catcher. The main level showcases a sunlit dining area, a generously sized kitchen with a Quartz-topped island, and an inviting family room complete with a fireplace. Upstairs, you'll find three bedrooms with the primary including an ensuite and walk-in closet. The fully finished lower level provides in-law potential with a separate side entrance, kitchenette, fourth bedroom, 3 piece bathroom, cozy recreational space with a fireplace, a games room and ample storage. Situated on one of the larger lots in the neighbourhood, this property offers a truly remarkable outdoor space, complete with lush perennial gardens, newly installed automatic retractable awning, outdoor shower, and a stunning rectangular-sized pool with a new liner installed in '21. Enjoy the serene lifestyle of charming Niagara-on-the-Lake, surrounded by trails, parks, vineyards, golf courses, and the renowned Queen Street shopping district, all within easy reach by foot or bike. (id:42568)
Royal LePage Wolle Realty
300 Ridge Top Crescent
Rockwood, Ontario
Welcome to the remarkable 300 Ridge Top Crescent in the sought after village of Rockwood! 300 Ridge Top exudes class and quality from the very moment you enter - boasting main level living in a peaceful setting. This large bungaloft offers over 2000 sq ft. above ground living space plus a fully finished WALK OUT basement. The large main level primary bedroom is truly an oasis, featuring access to the inviting deck where you can take in the peaceful surroundings, along with a 4 piece ensuite bathroom and walk in closet. The main living space is warm and inviting, with a gas fireplace and hardwood flooring. Enjoy the convenience of the main floor laundry room with access to the large double car garage. Heading upstairs - enjoy a loft space which nicely suits a home office/living area. The loft is complete with two bedrooms and a full bathroom. An outstanding feature of 300 Ridge Top is the spacious and fully finished walk out basement - providing ample living space for all the family gatherings! Updates include main and upper level paint, washing machine and several light fixtures throughout. The picturesque backyard can be enjoyed from either the ground level patio or the upper level deck - featuring a gas fitting for a BBQ and raspberry bushes providing a delicious treat! Rockwood offers quaint village living along with gorgeous nature and the renowned Rockwood Conservation. 300 Ridge Top really is a rare offering - book your showing today! (id:42568)
Royal LePage Royal City Realty Brokerage
71 Forest Edge Trail
Kitchener, Ontario
Welcome to this beautifully upgraded home nestled in a serene, family-oriented neighbourhood. Boasting an array of amenities and thoughtful upgrades this property offers the perfect blend of style, comfort and functionality. As you enter, you'll be greeted by a stunning main floor renovation featuring front entry tile and elegant wainscoting, setting the tone for the homes sophisticated design. The powder room showcases a chic shiplap feature wall, while the newly renovated kitchen features new cabinets with pots and pans drawers, a walk-in pantry, and a custom range hood. The main floor boasts new hardwood flooring, fireplace w custom mantel and 9-foot ceilings with custom crown molding adding a touch of elegance to every corner. Enjoy seamless entertaining with the open concept layout on the main floor, while a separate upstairs family room provides the perfect retreat for relaxation. Pot lights illuminate the home throughout, enhancing the ambiance of each room. California shutters on floors one and two, providing privacy and style. Built-in audio speakers on the main and second floor elevate the entertainment experience. The primary bedroom offers his and her closets, a coffered ceiling, and pot lights. The second floor family room boasts new hardwood flooring, custom wainscoting, and a soaring 14-foot ceiling, with a covered porch off the front room providing shade and relaxation. Additional features include a main floor laundry room with storage closet and custom bench, a mudroom with custom storage cabinets, plenty of storage space in the garage mezzanine, and closet doors and hardware enhancements throughout the home. The fully finished basement offers versatility, with a gym or office, an extra bedroom, and a cheater ensuite. Situated on a wooded lot surrounded by nature, this home is located in close proximity to great schools, transit, Conestoga College, and a variety of amenities. Don't miss your chance to experience luxurious living in a prime location! (id:42568)
RE/MAX Real Estate Centre Inc.
14 Dalewood Drive
Kitchener, Ontario
Stylish and executive family residence nestled on a coveted street in desirable Stanley Park. Set on a lush, mature treed lot, this property boasts a backyard oasis featuring an INGROUND POOL, expansive patios, and serene privacy. With 5 bedrooms and 3 bathrooms spread across 3200+ sq.ft., this home showcases a stunning main floor addition and numerous upgrades throughout. Enter through the spacious foyer from the covered front porch into the inviting main level. The formal living room exudes elegance with gleaming hardwood floors and French doors leading to a main floor office, complete with a solid oak window seat and built-in shelves framing the large window overlooking the rear yard. The heart of the home lies in the gourmet kitchen, adorned with professionally updated solid oak cabinets in bright white, new quartz countertops. Thoughtful upgrades include a spice rack, pull-out pantry, pots and pans drawer, raised b/bar, & under-counter lighting. Vaulted ceilings in the kitchen and dinette, coupled with a skylight/large windows, create an inviting space for family gatherings, further enhanced by sliders leading to the newer side deck. A standout feature of the residence is the expansive family room, boasting vaulted ceilings, skylights, and numerous windows framing views of the picturesque pool and patio area. The spacious dining room, graced with a gas fireplace and hardwood floors, comfortably accommodates large gatherings. Ample storage space is found in the laundry area, equipped with numerous closets and a pantry. Upstairs, four spacious bedrooms await, all adorned with hardwood flooring. Both upper floor bathrooms have been tastefully updated with custom finishes. The lower level offers additional living space, including an L-shaped rec room complete with a wet bar and cabinets, a fifth bedroom, a workshop/utility room, and a substantial cold room. This property truly embodies the essence of a family home, offering comfort, style, and functionality. (id:42568)
RE/MAX Twin City Realty Inc.
347 W Ellwood Drive W
Bolton, Ontario
Discover the functionality of this meticulously designed home, where open concept living meets refined comfort. Upon entering, you are welcomed by a spacious foyer, featuring a walk-in closet with abundant space for all-season outerwear and footwear. A conveniently located 2-piece washroom, perfect for guests and everyday use. The heart of the home shines with an open concept living and dining room highlighted by decorative columns that add a touch of sophistication, making it an ideal setting for hosting gatherings. Culinary enthusiasts will delight in the open concept kitchen, boasting an eat-in area and a walk-out to the patio deck. Adjoining the kitchen is the family room accented with hardwood flooring and a warming gas fireplace. This outdoor extension overlooks a large, fenced backyard, offering privacy and ample space for pets and children to play in a pool-sized area. Practicality is evident with the main floor laundry room offering direct access to the 2-car garage. The 2nd floor offers generous bedrooms and a main bathroom. The primary bedroom serves as a luxurious retreat, featuring a spacious sitting area, a walk-in closet, and a 4-piece private ensuite equipped with a separate shower and soaker tub for ultimate relaxation. The second bedroom, notable for its double door entry, vaulted ceiling, and large windows, provides a versatile space for sleeping, playing, and storage, catering especially to the eldest family member or those seeking additional privacy. The basement extends the living space further, featuring a rough-in for an additional bathroom and a cold room ideal for canning and storing cold items. Please note, an easement is located at the back of the property. While the appliances are operational, they are offered as is, without warranties, alongside one functioning garage door opener. The driveway accommodates ample parking for more than 3 cars. Great neighbourhood close to everything. (id:42568)
Royal LePage Meadowtowne Realty Brokerage
Lot 8 Wesley Boulevard
Cambridge, Ontario
Step into the vision of modern living in the tranquil East Galt neighborhood of Cambridge. Introducing this 2-storey pre-construction single detached home, crafted in the sought-after enclave of South Point. With a sprawling 2460 square feet, this residence is a masterpiece in progress, awaiting your personal touch. Envision mornings gracing the welcoming covered porch, enjoy enevenings by the fireplace and culinary creations taking shape in your soon-tobe customized kitchen with an island. Featuring 4 bedrooms and 2.5 baths, there will be ample space for the whole family. The convenience of 2 garage spaces ensures your vehicles will be secure. Embrace a lifestyle of connectivity, with easy access to highways, schools, parks, and shopping. Your journey begins at Wesley Blvd., where the ideal home converges with an unmatched location. Seize this opportunity to shape your dream abode. (id:42568)
Corcoran Horizon Realty
495190 Traverston Road
West Grey, Ontario
Are you dreaming of a peaceful country lifestyle? Look no further than this immaculate bungalow on 10.321 acres featuring in-law capability, along with a welcoming covered front porch and back deck that is perfect for enjoying your morning coffee or hosting summer barbecues. Open concept living, dining, and kitchen area is flooded with natural light, providing a warm and inviting atmosphere. With 4 spacious bedrooms, the primary bedroom with a walk-in closet and luxurious 3pc ensuite and 2nd bedroom sit on the main level. The lower level has 2 bedrooms, one having a walk-in closet and 3pc ensuite and holds plenty of space for a growing family with several bonus rooms. The main floor laundry with a sink provides convenience and ease to your daily routine. The finished basement is a perfect space to relax or entertain by the propane fireplace. Prepare food in the additional kitchen which includes a walk-out to a covered back deck overlooking the pond. The dry core, plywood, and heavy-duty laminate flooring ensures the space provides durability, warmth and style. An excellent opportunity for in-law capability and privacy for guests. The outside of the home is just as impressive as the inside, featuring a paved circular driveway, a detached insulated 2-car garage/shop with a Generac generator, and a picket fenced veggie garden area. The 16 ft deep spring-fed pond is the perfect spot for fishing or relaxing on the dock. It makes for a wonderful and stunning retreat property or a home for a large family. The walking trails are a nature lover's dream, and the fenced compound for bees is perfect for apiarists. This well-built home features cedar siding, a propane fireplace, hydro in the garage , and 2 propane tanks. All ceilings are strapped, providing added security and peace of mind. Located minutes from Bells Lake and major snowmobile trails and only 20 minute from ski slopes. Don't miss out on the opportunity to own this slice of paradise; Book your viewing today! (id:42568)
Century 21 In-Studio Realty Inc.








