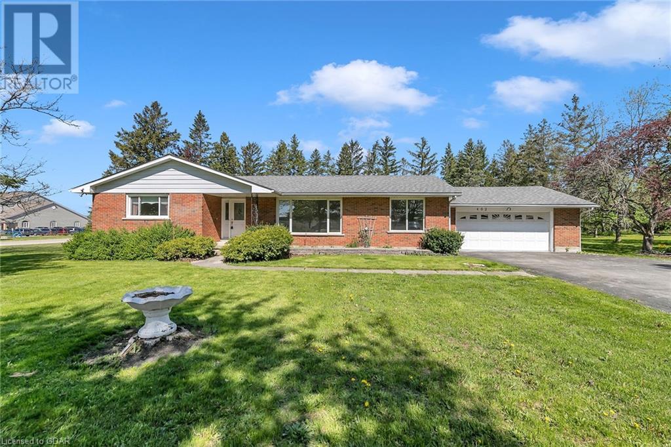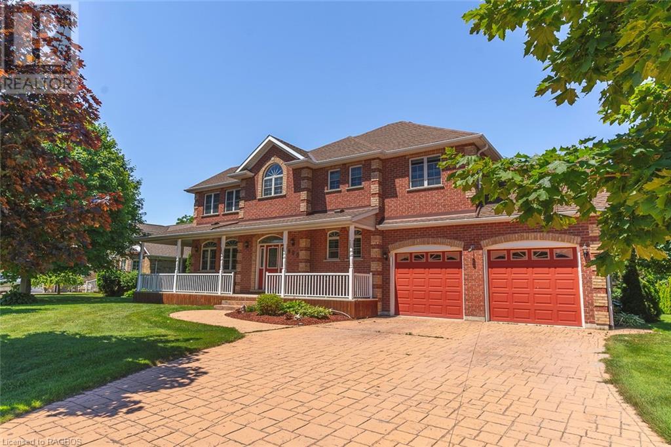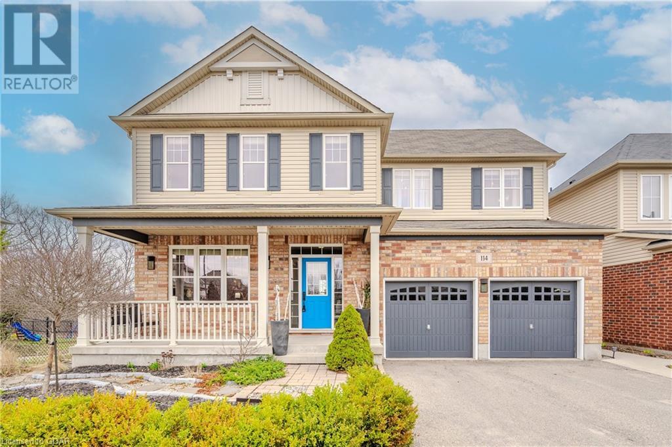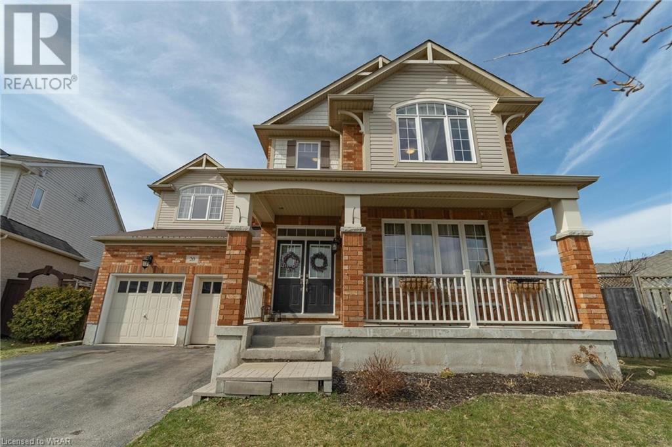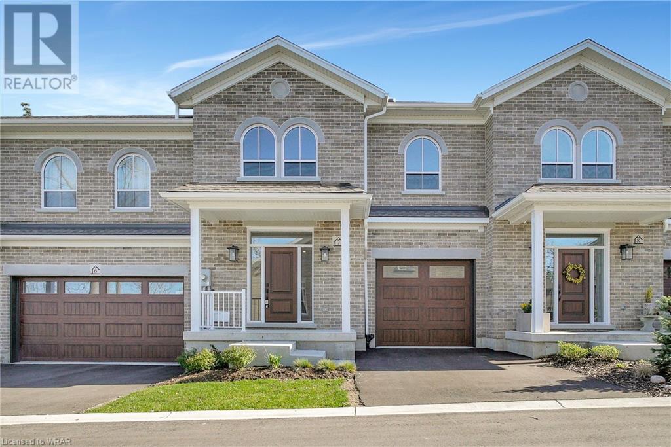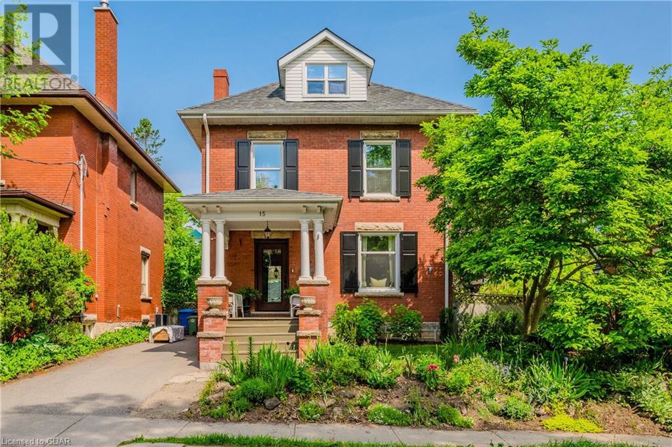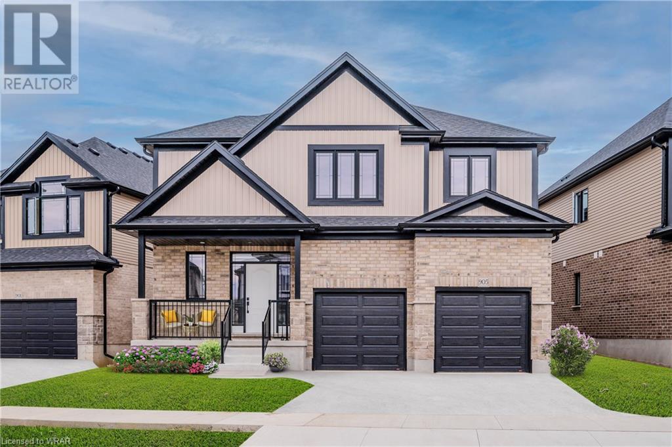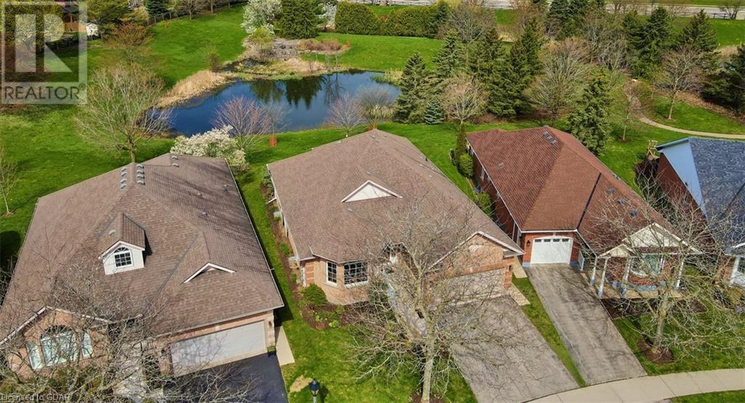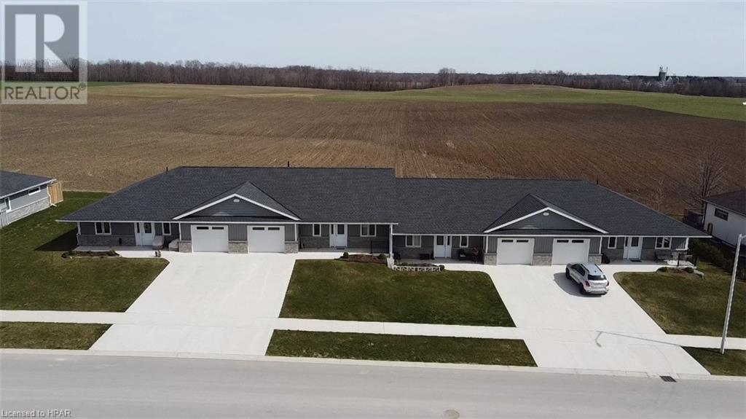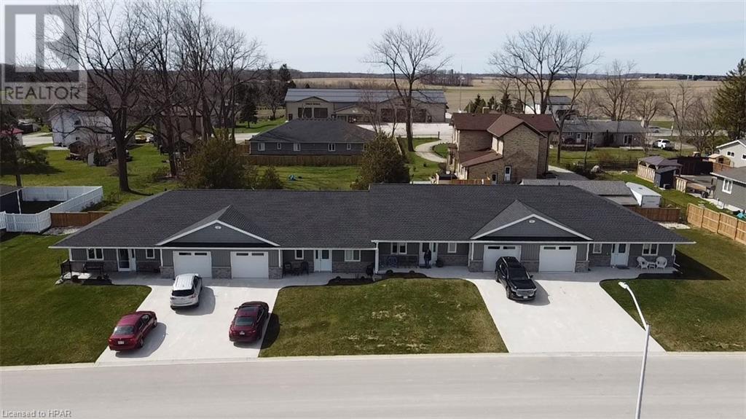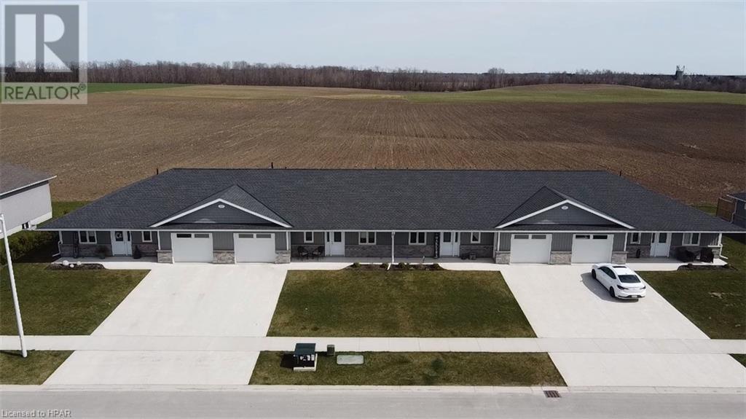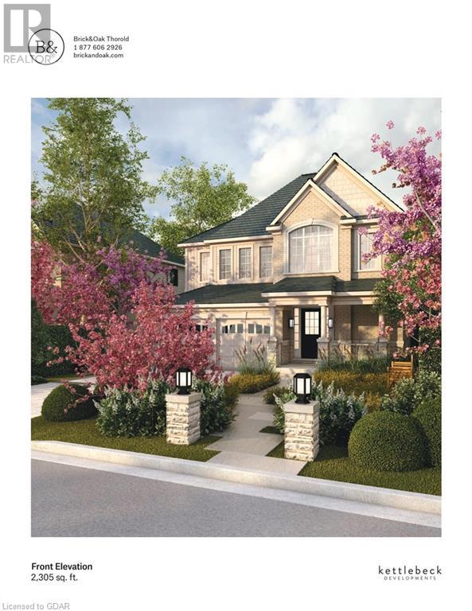EVERY CLIENT HAS A UNIQUE REAL ESTATE DREAM. AT COLDWELL BANKER PETER BENNINGER REALTY, WE AIM TO MAKE THEM ALL COME TRUE!
462 Arkell Road
Puslinch, Ontario
Beautiful Bungalow On Large Mature Lot. This big lot is ideal to build a beautiful home close to City Of Guelph. Featuring: 139 Foot Lot that is 242 Feet Deep, 1500 sqft, 2+2 Bedrooms, 2 Bathrooms, Hardwood Floors. Walkout to Backyard Sunroom. Updates: Shingles and Furnace. Minutes to Guelph. Across from University Land that will not be developed. (id:42568)
Royal LePage Royal City Realty Brokerage
900 Parkplace Street
Huron-Kinloss, Ontario
Incredible custom built all brick two storey home located in the highly coveted Heritage Heights sub division overlooking the breath taking views of Lake Huron sitting on over a half acre! This incredible home offers over 3600 square feet of comfortable living space with hardwood and ceramic throughout the main level, solid cherry cabinets with a mocha finish, hardrock countertops, wall oven with ceramic cooktop, main floor laundry, large 2nd floor master bedroom with walkout deck and that incomparable lake view (with access steps away) and gas fireplaces on all three levels, 4 piece ensuite with marble and glass shower and heated floors. The upper level provides three further large bedrooms with a 3 piece bath. The lower level boasts a beautiful solid wood bar, rec room and another full bath with walk out access to the garage from the utility room. The exterior provides a complete 1400 sq ft. wrap around composite covered deck with access from laundry, living and dining rooms to enjoy your coffee for the morning sunrises and wine for the evening sunsets. The manicured landscaping comes complete with an in ground sprinkler system. Call your REALTOR® to schedule your personal viewing today! (id:42568)
RE/MAX Land Exchange Ltd Brokerage (Kincardine)
114 Baldwin Drive
Cambridge, Ontario
Welcome to 114 Baldwin Dr, where luxury meets nature in Cambridge's exclusive enclave. Nestled amongst serene surroundings, this exquisite home boasts 4 bedrooms and 4 bathrooms, offering a harmonious blend of elegance and comfort. One of the rare jewels of this neighborhood, this home enjoys the privilege of backing onto Cambridge's esteemed Mill Pond Trail. Imagine waking up to the tranquil view of the pond from your patio, with direct access to the sprawling trails, making it an idyllic haven for nature enthusiasts. Crafted by renowned builders, Mattamy Homes, in 2009, this residence is a testament to quality craftsmanship and timeless design. Upon entry, be greeted by the warmth of hardwood floors that seamlessly guide you through the open layout and 9 foot ceilings througout the main floor, and second floor. Ascend the beautiful curled staircase that gracefully leads to both the upper level and fully finished basement. Admire the focal point of the living space - a stunning stone fireplace wall, complemented by a cozy gas fireplace, perfect for chilly evenings. Entertain with ease in the separate dining room or retreat to the office/den area on the main floor for moments of productivity and solitude. The master bedroom exudes luxury with its private den, his and her closets, and an ensuite offering a sanctuary for relaxation. Prepare culinary delights in the elegant kitchen equipped with a gas range and a convenient eat-in kitchen island, ideal for casual dining and gathering with loved ones. The lower level presents additional living space with a fully finished basement boasting an extra bedroom, full bathroom, and a spacious rec room, catering to various lifestyle needs. Step outside to the beautifully landscaped backyard, where lush greenery and manicured gardens create a serene outdoor oasis. Parking is a breeze with the convenience of a 2-car garage. This is more than a home; it's a lifestyle awaiting its discerning new owner. (id:42568)
M1 Real Estate Brokerage Ltd
20 Lands Court
Cambridge, Ontario
Absolutely Stunning Property Suitable For a Large Family Located On A Cul- De-Sac In One Of the Most Sought After Millpond Subdivision Surrounded By The Greenspace. RARE 50' HUGE POOL SIZED PIE SHAPED LOT. Fully Finished & Beautifully Upgraded Northridge Model With 3080 Sq Ft + Another 1300 Sq Ft Fully Finished Basement. Over 4300 Sq Ft Of Living Space. Inviting Front Porch / A Double Door Entrance That Brings You to The Open Foyer Featuring a Beautiful Chandelier. 9 Ceilings on The MF. A Formal Large Living Rm. 5th Bedroom/Den/ Office & a Powder Rm. A Modern Huge Full Size Dining Rm / A Blue Accent Wall With Opening To a Super Large Family Room / Another Lovely Modern Accent Wall & Gas Fireplace. Open To The Large Dinette & a Dream Fully Refurbished Dream Kitchen / Subway Tile Backsplash, Quartz Counter Tops, Breakfast Bar, Lower Valance / Undercounter Lights. Huge Wall To Wall Pantry, Gas Stove & A Walk In Pantry. Door to the Garage. Pot Lights Galore. 8' Wide Upgraded French Doors Leads You To Huge Pie Shaped Backyard. Hardwood Staircase / Wrought Iron Pickets. 2nd Floor / The Small Library Setup. 4 Very Generous Size Bedrooms, Two / Vaulted Ceilings & Huge Windows. Computer Nook. 2nd floor Laundry /Built In Uppers. Huge Primary Bedroom / window Seat. Full Sized His & Hers Walk In Closets. Ensuite With Double Sink, 6' tub & a Separate Shower/Glass Door. Another Full Washroom / Double Sinks. Fully Fin Open Concept Basement With Living Area , Rec room & Gym Setup + Another Full 3 Pce WR/ Granite Countertops. Pot Lights + a Large Storage Area. 200 Amp Hydro. All 5 Appliances Replaced Within Last 3 Yrs. Brand New Furnace (2024). Parking For 4 Full Sized Cars on driveway + 2 In The Garage. 90% Of The Light Fixtures Upgraded. EV Connection in Garage. Surrounded By All Larger Homes. Close To All The Conveniences Like Parks, Schools, Transit, Recreation Facilities, Highway 401 + The Quaint Hespeler Downtown On The River. 25 MINS AWAY FROM MILTON,45 FROM MISSISSAUGA. (id:42568)
Kingsway Real Estate Brokerage
45 Blair Road Unit# 7
Cambridge, Ontario
Welcome to the beautiful, newly built bungaloft in the prestigious Dickson Hill Towns development. Location is second to none as you are minutes to the #401 and highway 7/8, Downtown Galt, the Grand River with great walking trails, Conestoga College, local restaurants, coffee shops, the new Gaslight District and all of it’s attractions along with the Hamilton Family Theatre. The Townhomes blend and reflect the architecture of this Historic 2 storey imposing Granite Mansion and with great care, the builder has maintained high standard craftmanship and uncompromising Customer Service. Unit #7 is completely finished and was used as the model home. The main floor has a large foyer, separate dining room, beautiful kitchen with a large island which opens up to the great room with a fireplace and cathedral ceiling. Off the great room, you can walk out to your deck and enjoy the peaceful setting. The main floor also highlights the large primary bedroom featuring a large 4-piece ensuite. The piece de resistance is the Upper Floor Loft which overlooks the Great Room and has a Tubular Skylight. The upper floor also has 2 large bedrooms and a large 4-piece bathroom. There is an extensive use of crown molding and high-end finishes that are apparent everywhere! This unit shows AAA+, a true gem that won’t last long! (id:42568)
RE/MAX Twin City Realty Inc.
15 Robinson Avenue
Guelph, Ontario
Have you been searching for that perfect century home in one of old Guelph's iconic neighbourhoods ? Well look no further. Sunny Acres Park is pleased to present 15 Robinson Avenue, a classic red brick beauty on a tree lined street of architectural gems in one of the most desirable areas of the city. The park is a stroll away at the end of the street, it's easy walking distance to downtown Guelph with its eclectic shops, great restaurants, pubs, entertainment centres, grocery shopping, movie theatre and Library. Excellent schools are close by as well. From the front door of this impressive home, you are greeted in the foyer with a main floor family room that introduces the high ceilings, hardwood floors, original baseboards and crown moulding so cherished from the era. Timeless charm with tasteful updating will inspire you throughout the main floor. This open concept features a living room with fireplace, a big dining area and a brand new kitchen that is so impressive yet in keeping with the era. Maple cabinets with Emtek solid brass hardware, Taj Mahal quartzite countertops and backsplash, are combined with top end Bosch appliances (including a built in fridge) to create a stunning centrepiece to this area of the home. A 2 piece bathroom with skylight completes the picture. The second floor hosts 3 bedrooms with original pine floors, a lovely 4 piece bathroom, and a unique office space with future balcony access.The third floor greets you with a huge finished living space, new hardwood floors, skylights, window bench, and a Velux Cabrio window roof balcony (another amazing feature of this home ). You can actually step outside from this window. Speaking of outside, the fully fenced backyard and sideyard provide safe space for kids, pets, and gardening fun. There is a large deck, accessible from both the dining room and the kitchen, and the sideyard stone patio allows even more space for outdoor dining and family barbecues. Have a look! You'll love it! (id:42568)
Royal LePage Royal City Realty Brokerage
905 Dunnigan Court
Kitchener, Ontario
***OPEN HOUSE SATURDAY & SUNDAY 2-4***IMMEDIATE POSSESSION/MOVE IN NOW **EAST FACING! 5 BEDROOMS + OFFICE , 3 FULL BATHS PLUS POWDER ROOM***COURT LOCATION, PRIME 52' X 108' DEEP LOT ON CHILD SAFE COURT. MOVE IN READY!**SANDRA SPRINGS! KITCHENER'S NEWEST FAMILY SUBDIVISION. Over 2600 square feet! Don't miss this exquisite custom built home by Award Winning Builder Brexon Homes. Modern open concept layout perfect for your growing family. Featuring; 9 foot ceilings on main floor, main floor office or formal dining room, convenient sunken laundry/mudroom off of garage, spacious kitchen with custom island breakfast bar overhang, 36'' upper cabinets, crown molding and under cabinet lighting. QUARTZ countertops for added touch! Massive primary bedroom features large walk-in closets, spacious luxury en suite with walk-in shower and deep soaker tub. Kids bedrooms are great sizes, 2 FULL bathrooms for ease of use on those busy mornings! Modern finishing touches throughout. The 5th bedroom is perfect for kids play area or inlaw space** CONTACT NOW FOR FLOOR ADDITIONAL PLANS & PROMOTION WHICH INCLUDES $25,000 IN FREE UPGRADES! ONLY A FEW LOTS LEFT! CONTACT L/A FOR FLOOR PLANS, SITE MAP, PROMO*PHOTOS ARE VIRTUALLY STAGED (id:42568)
RE/MAX Twin City Realty Inc.
17 Arbordale Walk
Guelph, Ontario
Looking for city retirement with scenic views? Welcome to 17 Arbordale Walk - situated on arguably one of the most superior lots in the Village! Overlooking the beautiful pond out every rear window, this double car garage bungalow offers almost 2,000 sq ft of main floor living space. Featuring two bedrooms, an ensuite bath, a spacious den or additional 3rd bedroom, as well as a 3-pc main bath, formal dining, and a large kitchen with dinette situated under a beautiful skylight with views of the pond behind which is open to a recently upgraded deck – this home checks off every box. The family room features a wonderful gas fireplace surrounded by convenient built ins and is perfect for entertaining the whole family for holidays or a casual get together. The primary bedroom at the back of the home includes a walk-in closet, 4-pc bath and boasts an abundance of natural light, overlooking the pond and with beautiful greenery and landscaping. Main floor laundry completes this level located in the mudroom just inside the attached garage. Downstairs you’ll find a few well positioned hobby rooms, and a new 2-pc bath, as well as the perfect additional storage or workshop space. The sellers have also upgraded the attic to R60, making the home comfortable year-round inside & out. Once you see this unique property and incredible community, you won’t be able to imagine retirement anywhere else! Make a private appointment today, and immerse yourself in the feeling of serenity and tranquility you’ve been looking for. (id:42568)
Planet Realty Inc
682 Gloria Street
Blyth, Ontario
Introducing a newly built 4-plex property located in a serene and peaceful community. This property offers the perfect blend of comfort and convenience, making it an ideal choice for those seeking a tranquil living environment. The 4-plex features a modern design and boasts a garage, providing ample parking space for residents. With 2 bedrooms and 2 bathrooms in each unit, this property provides spacious and comfortable living spaces for individuals and families alike. The quiet community setting ensures a peaceful and relaxed atmosphere, allowing residents to enjoy a sense of privacy and tranquility. Whether you're looking for a cozy home or an investment opportunity, this newly built 4-plex offers a desirable and convenient living option. (id:42568)
RE/MAX Land Exchange Ltd Brokerage (Wingham)
683 Gloria Street
Blyth, Ontario
Introducing a newly built 4-plex property located in a serene and peaceful community. This property offers the perfect blend of comfort and convenience, making it an ideal choice for those seeking a tranquil living environment. The 4-plex features a modern design and boasts a garage, providing ample parking space for residents. With 2 bedrooms and 2 bathrooms in each unit, this property provides spacious and comfortable living spaces for individuals and families alike. The quiet community setting ensures a peaceful and relaxed atmosphere, allowing residents to enjoy a sense of privacy and tranquility. Whether you're looking for a cozy home or an investment opportunity, this newly built 4-plex offers a desirable and convenient living option. (id:42568)
RE/MAX Land Exchange Ltd Brokerage (Wingham)
698 Gloria Street
Blyth, Ontario
Introducing a newly built 4-plex property located in a serene and peaceful community. This property offers the perfect blend of comfort and convenience, making it an ideal choice for those seeking a tranquil living environment. The 4-plex features a modern design and boasts a garage, providing ample parking space for residents. With 2 bedrooms and 2 bathrooms in each unit, this property provides spacious and comfortable living spaces for individuals and families alike. The quiet community setting ensures a peaceful and relaxed atmosphere, allowing residents to enjoy a sense of privacy and tranquility. Whether you're looking for a cozy home or an investment opportunity, this newly built 4-plex offers a desirable and convenient living option. (id:42568)
RE/MAX Land Exchange Ltd Brokerage (Wingham)
25 Venture Way
Thorold, Ontario
Upgrade this Home With 25,000 in Free Upgrades! Four unique models with over 90 quality featurette and finishes are available. The model shown is the Erie, a beautiful 2305sq ft home featuring a large open concept main floor and three bedrooms, 2.5 baths. Price incudes Lot Premium as this is an oversized corner lot. Driven by an emphasis on design, superior craftsmanship and our own experiences, we're committed to building the best homes for our families. We partner with the finest planners, architects, engineers and trades to ensure we don't just build houses but build homes. (id:42568)
Real Broker Ontario Ltd.








