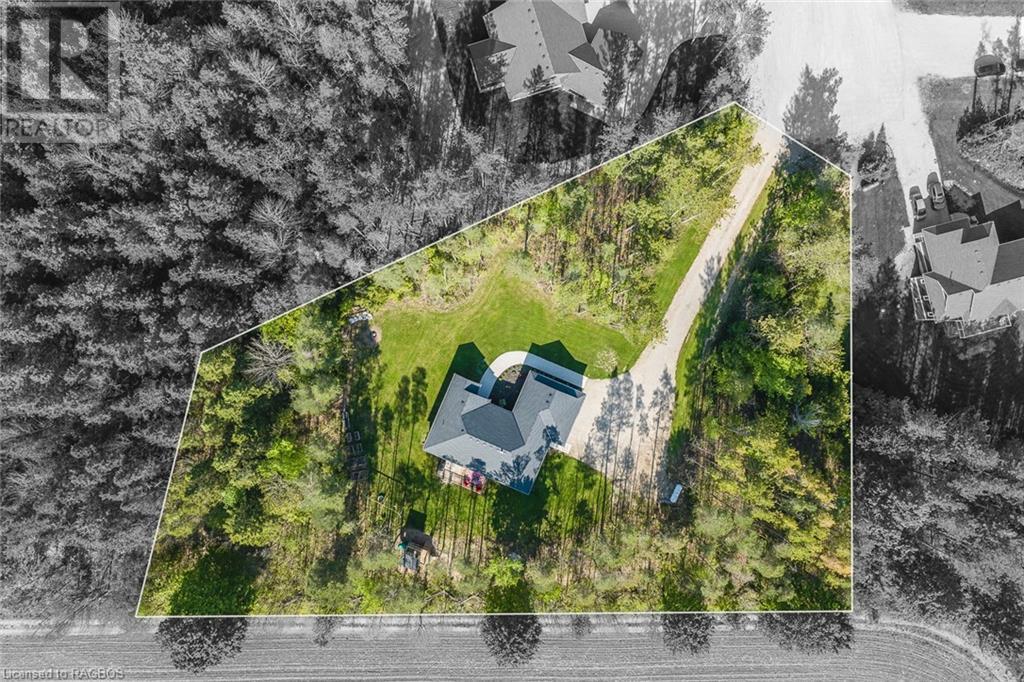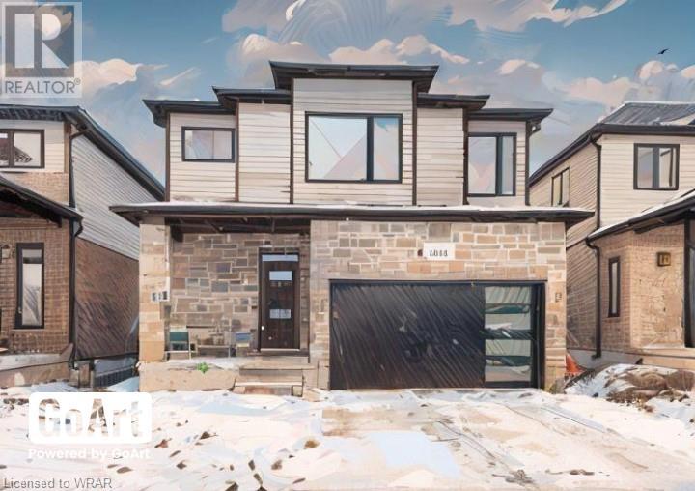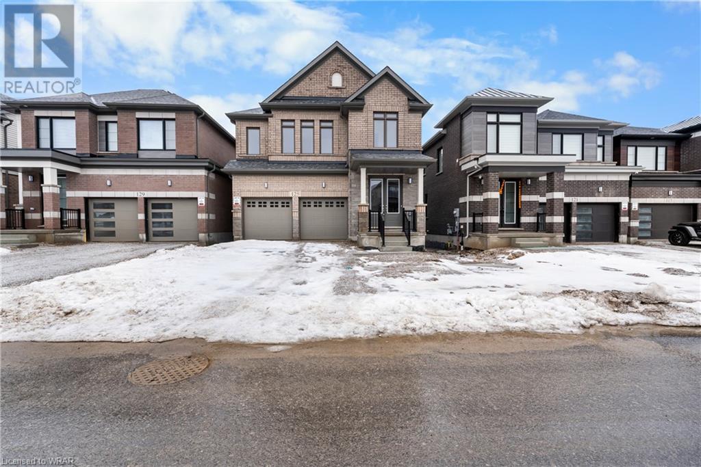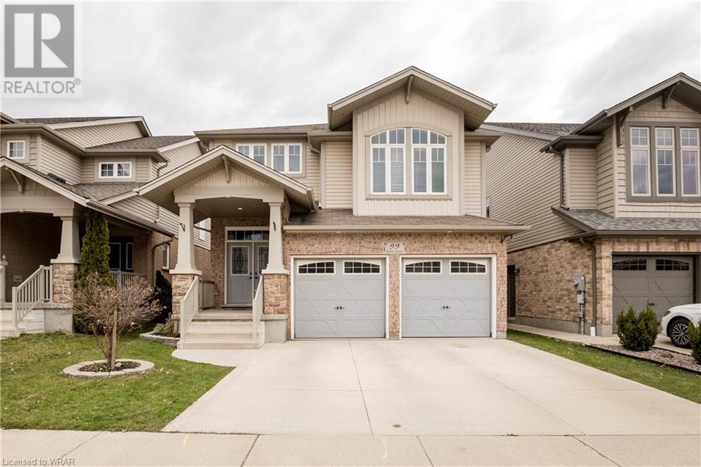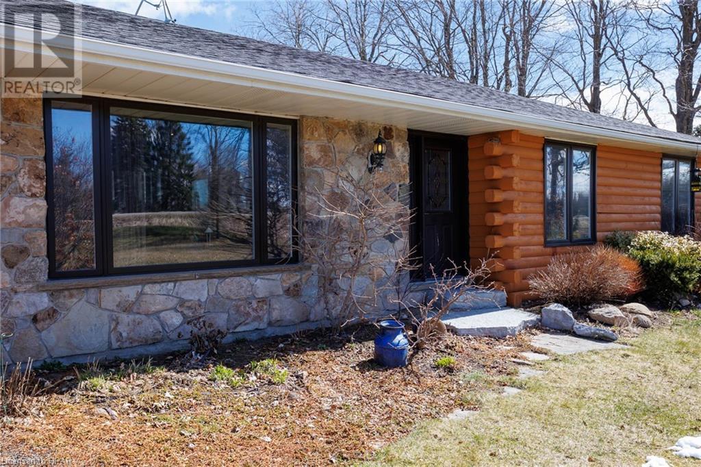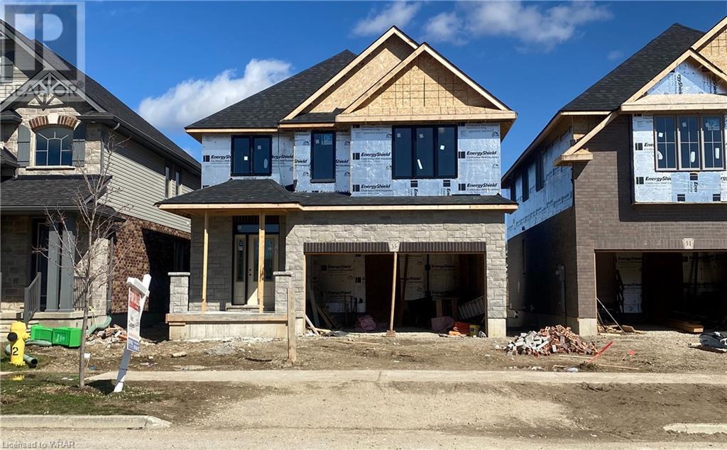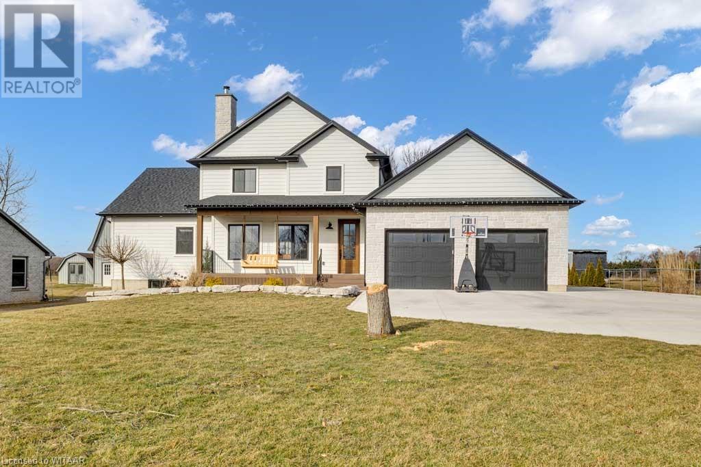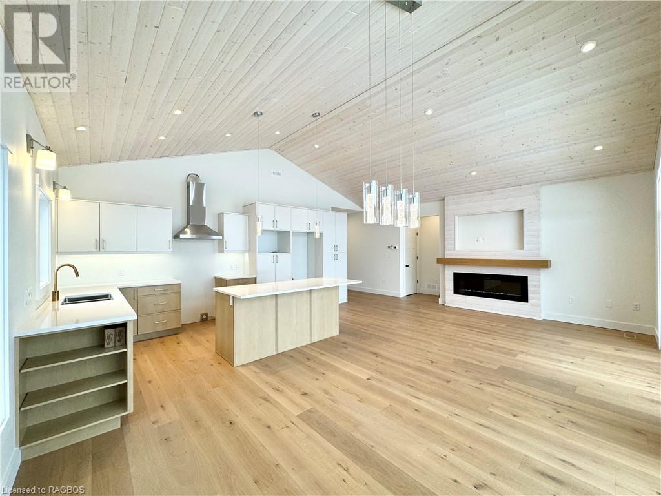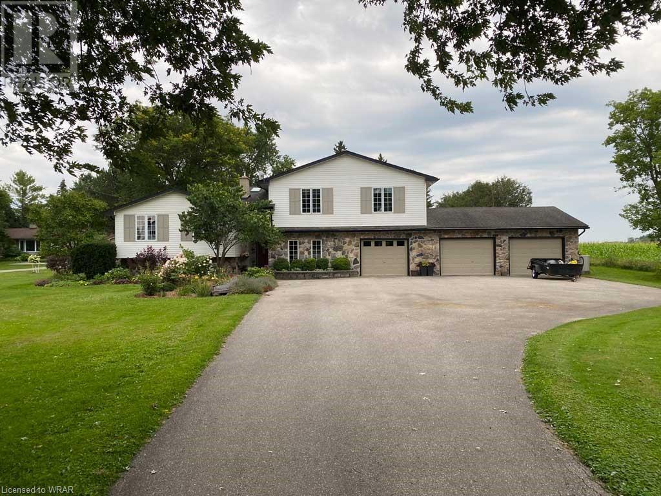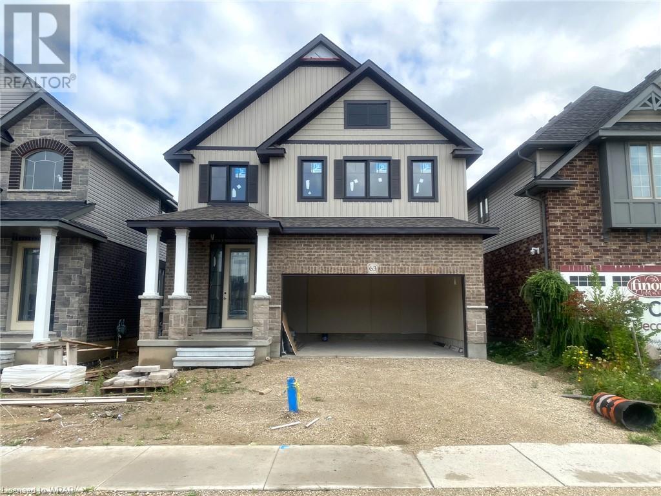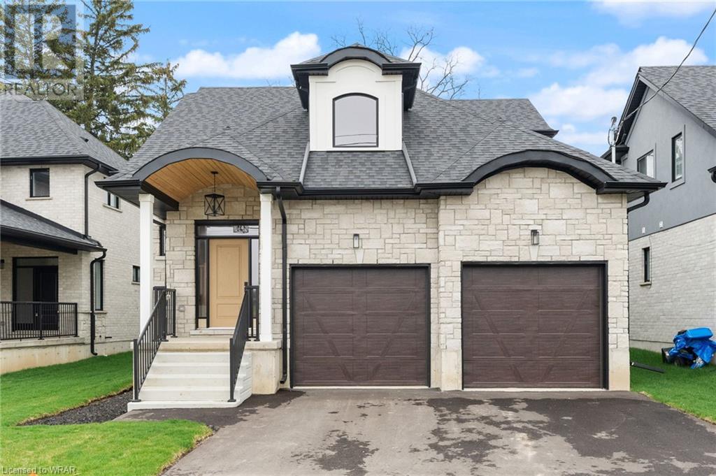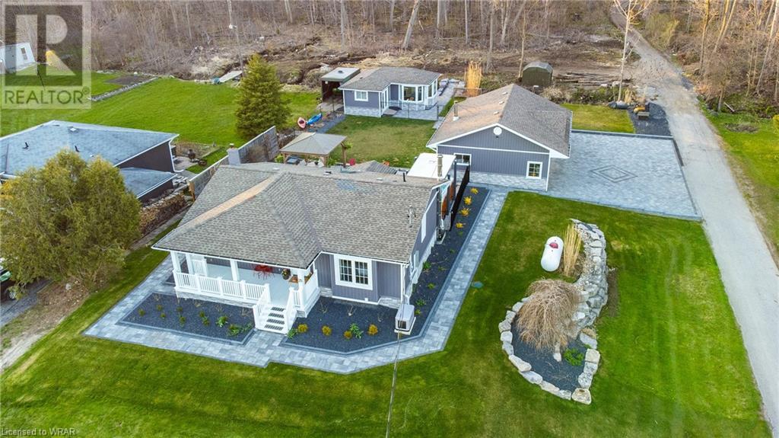EVERY CLIENT HAS A UNIQUE REAL ESTATE DREAM. AT COLDWELL BANKER PETER BENNINGER REALTY, WE AIM TO MAKE THEM ALL COME TRUE!
161 Pine View Drive
West Grey, Ontario
Welcome to Forest Creek Estates, a preferred neighbourhood just minutes from Hanover. This 5 bed, 3 bath bungalow, built in 2020, is situated on a large, 1.63 acre estate lot. This is one of the more private lots in the neighbourhood, located on a cul-de-sac, surrounded by trees and backing onto farmer's fields. The main floor features a bright, open-concept living room with cozy fireplace and cathedral ceilings. The spacious kitchen boasts quartz countertops, Barzotti cabinets, new, custom backsplash, and large island. From the dining area access the large deck (complete with BBQ hook-up) through large sliding doors. The primary bedroom features a large walk-in closet and luxurious, 5 piece ensuite bath. Two further bedrooms, a 4 piece bathroom, and laundry/mud room complete the main floor. Downstairs, the fully finished lower level boasts an additional two bedrooms, a 3 piece bathroom, spacious rec room, storage, a utility room, and a convenient walk-up to the garage. This up-and-coming neighbourhood is quickly expanding and residents enjoy access to walking trails and nearby beautiful Boyd Lake. (id:42568)
Royal LePage Rcr Realty Brokerage (Hanover)
63 Weymouth Street
Elmira, Ontario
This stunning Brand New To Be Built 4 bedroom, 3 bath home is exactly what you have been waiting for. Features include gorgeous hardwood stairs with iron spindles, 9' ceilings on main floor, designer floor to ceiling kitchen including custom specialty drawers, push and pop doors in upper cabinets and in back of island, under counter lighting, upgraded sink and taps and beautiful quartz countertops. Dining area overlooks great room with fireplace. Upstairs features a huge primary suite with walk in closet and glass/tile shower in 3 piece ensuite. 3 spacious children’s bedrooms, a nicely appointed main bath and an upper laundry room complete the second floor. Other upgrades include pot lighting, modern doors and trim, all plumbing fixtures including toilets, high quality hard surface flooring, quartz countertops, upper laundry cabinetry & central air. Enjoy the small town living that friendly Elmira has to offer with beautiful parks, trails, shopping and amenities all while being only 10 minutes from Waterloo. (id:42568)
RE/MAX Twin City Realty Inc.
125 Blacklock Street
Cambridge, Ontario
Welcome to my latest listing, 125 Blacklock Dr in the West Wood Village, a brand-new neighborhood in Cambridge. This detached home offers an incredible opportunity to own a stunning 4-bedroom, 3.5-bathroom double garage residence boasting an all-brick exterior with stone and stucco accents. The open-concept main floor is carpet-free and features 9-foot ceilings, flooding the home with natural light through its numerous windows. The spacious main living/dining room seamlessly opens up to the kitchen.The kitchen is a dream come true for those who love to cook, providing ample storage and counter space, along with an island overlooking the breakfast area. Step out from your breakfast area onto your deck, which will be built by the builder, and enjoy views of your spacious backyard and pond.Upstairs, discover a spacious primary bedroom with double doors leading to a 5-piece spa-like ensuite and a walk-in closet. The second bedroom is equally spacious and includes its own private 3-piece ensuite. Two additional bedrooms share a bathroom. The convenience of a laundry room is also located on the second floor. The unfinished basement is ready for your design ideas and features a lookout to your backyard. Don't miss the chance to make this extraordinary West Wood Village property your own. (id:42568)
RE/MAX Real Estate Centre Inc. Brokerage-3
RE/MAX Real Estate Centre Inc.
99 Riehm Street
Kitchener, Ontario
Welcome to this rare residence nestled in the highly desired Williamsburg community, where tranquility meets modern living. The ideal location places this house conveniently near five major grocery stores, steps from many parks in the Laurentian Hills area, the Goodlife fitness center, pubs, restaurants, Walmart, Canadian Tire, and many more essentials minutes away. This beautiful home boasts 3 bedrooms, 3 1/2 baths, double garage and finished basement. Upon entering, you're greeted by a spacious sunken foyer, setting the stage for the elegance that lies beyond. Ascend two steps to discover the dining and living rooms adorned with a stunning hand scraped oak hardwood flooring and gorgeous stone surrounded gas fireplace creating perfect atmosphere for cozy evenings with loved ones. The heart of the home is the well-appointed eat-in kitchen, complete with full list of appliances, ample cabinetry and sleek quartz countertop. Step outside onto mature backyard with fruit trees and shed. It is fully fenced, offering privacy and security for outdoor activities. Need more space to hang with the family? Head up to the mezzanine level where you'll find the family room. This room is massive with 10-foot high ceilings, hardwood floors and large window that keeps area bright, calming and the perfect space to relax or entertain. Ascending to the second floor, you'll find three generously sized bedrooms, including the luxurious primary suite. Pamper yourself in the lavish ensuite featuring a walk-in shower, corner soaker tub, and dual closets, offering a serene retreat at the end of a long day. Before you depart, be sure not to miss the opportunity to explore the basement. It is fully finished one with spacious recreation room, full bathroom and plenty of room for storage. Don't miss the opportunity to make this exquisite residence your own! (id:42568)
RE/MAX Real Estate Centre Inc.
6123 Trafalgar Road
Erin, Ontario
Wow. This stunning custom finished log home is nestled on a sprawling 1-acre property, just minutes away from the the city. This fully renovated, exquisite 2-bedroom, 2-bathroom log style home boasts custom finishes and a picturesque setting, offering a perfect blend of rustic charm and modern luxury. Step inside to discover the spacious living areas adorned with high ceilings . The open-concept design seamlessly integrates the living room, dining area, and kitchen, creating an ideal space for entertaining or relaxing with loved ones. Channel your inner chef in the gourmet kitchen, equipped with high-end appliances, custom cabinetry, and granite countertops. Whether you're preparing a casual meal or hosting a dinner party, this kitchen is sure to impress. The master bedroom suite features an ensuite bathroom and a walk in closet, providing the perfect blend of luxury and functionality. The second bathroom on the main floor is tastefully finished with an above size walk in shower and convenient heated floor. The basement boasts heated floors throughout, and a large living room, a second bedroom, laundry, utility, and plenty of storage space. The large windows let in natural light, and the extra living space is an added bonus. Outside you will discover your own private oasis, complete with expansive decks, lush landscaping, and serene views of the surrounding countryside. Whether you're sipping your morning coffee or stargazing at night, the outdoor spaces invite you to unwind and connect with nature. This home also offers a range of additional amenities, including a cozy gas fireplace, hickory hardwood floors, barn wood and much more. There isn't anything in the house that hasn't been updated! Don't miss your chance to own this one-of-a-kind retreat! Contact your REALTOR® and schedule a showing today and experience the allure of country living with all the conveniences of city life just moments away. (id:42568)
Benchmark Real Estate Services Canada Inc (St. Marys) Brokerage
55 Country Club Estates Drive
Elmira, Ontario
ANOTHER gorgeous FINORO custom built home! This enlarged Glendale plan offers an open concept floorplan and 4 upper level bedrooms! Imagine moving into a superior quality home without having to wait over a year for it to be completed? This modern family sized home has something for everyone in your growing family. The main floor is lit up with 22 potlights! You are going to fall in love with the spacious kitchen offering both electrical and gas hook ups for your stove, a breakfast bar in the peninsula, and a large pantry cupboard. The formal dining room offer offers a walkout to your future sundeck. Just wait until you see what's upstairs! A primary bedroom suite with your own large walk-in closet and a gorgeous 3 piece ensuite equipped with a tile and glass door shower measuring 4'10 by 3'1. But wait...there's more! The home offers a large unfinished basement complete with a rough-in for a 4 piece bathroom and room for 2 additional bedrooms and a large Recreation room all brightened by 3 large windows. Other finishing touches and upgrades include quality windows and doors by Jeld Wen, a 200 amp hydro service, a Fantech air exchanger, central air conditioning, paved asphalt driveway and so much more to see! If you make a wise purchase here, you still have time to select some of the interior finishings for this home! The photos attached to this listing are taken from a recently completed sale on Snyder Avenue with the intent to give you a sense of the quality and style that this home will be finished with. (id:42568)
RE/MAX Solid Gold Realty (Ii) Ltd.
7381 Hacienda Road
Malahide, Ontario
Welcome to Hacienda Road. Here you'll discover this absolutely stunning home. Custom-built in 2020 on a 3/4 acre lot backing onto open fields. You'll immediately see the beautiful curb appeal with the double wide concrete drive, double car attached garage and covered front porch. As soon as you walk in, it offers this wonderful sense of feeling right at home. Featuring an open concept layout, a wide open living room with wood burning fireplace. Custom kitchen with centre island and patio walkout to a huge covered composite deck. (built to last and practically maintenance free) Spacious primary bedroom with full ensuite and walk-in closet. Main floor laundry room and a beautiful office with windows looking into back yard. The upper level has a wonderful layout with 3 big bedrooms and a full bathroom. The lower level is fully finished, complete with an open recreational room, a full home workout studio, a large storage room, a cold room and a full bathroom. This home comes with a full basement with in floor heating along with forced air gas furnace and central air, plus a HRV system for humidity management and control. Everything about this home is fun to explore, from the thoughtful design and functional layout to the quality of construction and attention to detail. The nearly 4000 square feet of finished living space truly makes this a perfect family home. Located within 20 minutes to St Thomas and just minutes from Aylmer. (id:42568)
Dotted Line Real Estate Inc Brokerage
332 Ridge Street
Port Elgin, Ontario
This brand new home is ready for immediate occupancy; featuring 1672 sqft on the main floor and a fully finished basement with 5 bedrooms and 3.5 baths. The principal room features a vaulted ceiling with tongue and groove ceiling, two 8 foot patio doors that walk out to a deck the runs the entire length of the house; over 40 feet. Flooring includes engineered hardwood, ceramic tile & luxury vinyl, with hardwood staircase to the basement; no carpet in this home, there are Quartz counter tops throughout, shiplap accent walls, and a luxury ensuite. There will be no direct neighbour in the back yard as lot backs onto a drainage swale. The yard is completely sodded. HST is included in the list price provided the Buyer qualifies for the rebate and assigns it to the Seller on closing (id:42568)
RE/MAX Land Exchange Ltd Brokerage (Pe)
754755 Highway 53 Highway
Woodstock, Ontario
First time in 23 years on the market! Fantastic country property close to 401/403 corridor for commuters. Mature landscaping and trees provide ambiance and privacy. Multi-level design allows for large families or multi-generational living. Open concept kitchen/dining area with an abundance of maple kitchen cupboards (2017), quartz and granite countertops and convenient main floor laundry. Entry level sitting room/library promotes quiet afternoon visiting and lower level rec room is great for game nights, overnight overflow guests or working from home. Super sized separate level primary suite with a spa like bathroom, walk in closet and private balcony overlooking gardens. Triple garage (oversized double 24' x 28' ) allows for storage, parking, workshop (heated) and toys. Beautifully landscaped yard features perennials, fruit trees, patio and gazebo. Paved court could be suitable for tennis or pickle ball. (id:42568)
Hewitt Jancsar Realty Ltd.
63 Country Club Estates Drive
Elmira, Ontario
ANOTHER gorgeous FINORO custom built home! This enlarged Glendale plan offers an open concept floorplan and 4 upper level bedrooms! Imagine moving into a superior quality home without having to wait over a year for it to be completed? This modern family sized home has something for everyone in your growing family. The main floor is lit up with 22 potlights! You are going to fall in love with the spacious kitchen offering both electrical and gas hook ups for your stove, a breakfast bar in the peninsula, and a large pantry cupboard. The formal dining room offer offers a walkout to your future sundeck. Just wait until you see what's upstairs! A primary bedroom suite with your own large walk-in closet and a gorgeous 3 piece ensuite equipped with a tile and glass door shower measuring 4'10 by 3'1. But wait...there's more! The home offers a large unfinished basement complete with a rough-in for a 4 piece bathroom and room for 2 additional bedrooms and a large Recreation room all brightened by 3 large windows. Other finishing touches and upgrades include quality windows and doors by Jeld Wen, a 200 amp hydro service, a Fantech air exchanger, central air conditioning, paved asphalt driveway and so much more to see! If you make a wise purchase here, you still have time to select some of the interior finishings for this home! The photos attached to this listing are taken from a recently completed sale on Snyder Avenue with the intent to give you a sense of the quality and style that this home will be finished with. (id:42568)
RE/MAX Solid Gold Realty (Ii) Ltd.
234 Mount Pleasant Street
Brantford, Ontario
Welcome to 234 Mount Pleasant St, nestled within the prestigious Lion's Park Estate of Brantford. This exquisite Bungaloft style home epitomizes modern elegance and thoughtful design, offering a spacious sanctuary for discerning homeowners. The attractive front elevation is just the beginning. Step in and be greeted by the heart of the home - a large kitchen exuding warmth & sophistication. Adorned with an oversized island, it invites gatherings & culinary adventures, while its two-toned design & quartz counters elevate both style & functionality. Adjacent, the dining room beckons for intimate meals & lively conversations, creating a seamless flow for entertaining friends & family. The grand room, with its cathedral ceiling, bathes in natural light, offering a calming living space, with sliding doors to a covered deck. The Primary Bedroom is located on the main floor & features a large walk-in closet. Additionally, the 5-pc En-Suite w/ a stand-alone soaker tub, glass/tiled shower & double sinks on quartz countertop, a tranquil & relaxing retreat. The main floor's versatility extends to a welcoming foyer, a cozy second bedroom, or den, 4-pc bath & a handy laundry room. 9ft Ceilings on main floor. The double car garage leads into a super convenient tiled Mud Room with double door closet. Ascend to the loft level, where two generously sized bedrooms await along with a 4-pc bathroom, providing ample space for family and visitors alike. Throughout, ceramic tile accents the bathrooms, mudroom & laundry room, while engineered hardwood flooring graces the kitchen, dining & grand room, enhancing the home's timeless charm. With an unfinished basement boasting 9-foot ceilings, endless possibilities await to tailor this space to your desires. This home, meticulously crafted with attention to detail, offers a harmonious blend of elegance & comfort—a true haven for those seeking refined living in a welcoming community. *Some photos have been virtually staged.* (id:42568)
RE/MAX Real Estate Centre Inc. Brokerage-3
RE/MAX Real Estate Centre Inc.
25 Centre Street
Glen Morris, Ontario
Welcome to 25 Centre St. offering quiet country charm in historic Glen Morris, minutes to 401 & 403 and Hwy 24 as well as Ayr, Paris, Brantford, and the Tri-Cities. This fully renovated bungalow sits on a large lot approx. 83 x 200 ft backing onto a beautiful neighboring forest and wetlands. This home features a large detached 2/3 car garage with a workshop and a separate 3 season bunkie/ guest house currently used as 4th bedroom, however could also be called a “man cave, studio, in-law suite, office, home gym” or whatever you want. This separate detached space has large windows and has a cozy electric fireplace. There is a wet-bar, with sink and roughed in water line for potential 3 piece bathroom, currently a compostable toilet. This home has been updated thoroughly inside and out. New interlocking stone driveway and walkways lead to a new patio perfect for entertaining under a lit gazebo, gas fire pit and arctic spa salt water swim spa. The backyard is fully fenced with 3 separate gates providing easy access to all areas of the property and private laneway and privately owned forest. As you step inside you’ll find engineered hardwood throughout the main floor, an open concept great room and updated kitchen with a bright clean fresh country charm. A small pantry provides extra storage off the kitchen and couple stairs down to a mudroom makes it extremely practical for families with children or pets! 2 bedrooms on the main floor and a lovely 4 piece bathroom with heated floors and an oversized tub perfect for relaxing. Downstairs you will find a rec room with a wood stove and a 3rd bedroom, and combo laundry and 3 pce bath. There is ample storage downstairs with 3 closets and a utility room. Whether you prefer sipping your morning coffee on the front porch listening to the birds or walking on one of the many trails offered in Brant county including the infamous Paris-Cambridge Rail trail the choice is yours! Ask for our feature sheet listing all extras and details. (id:42568)
RE/MAX Twin City Realty Inc.








