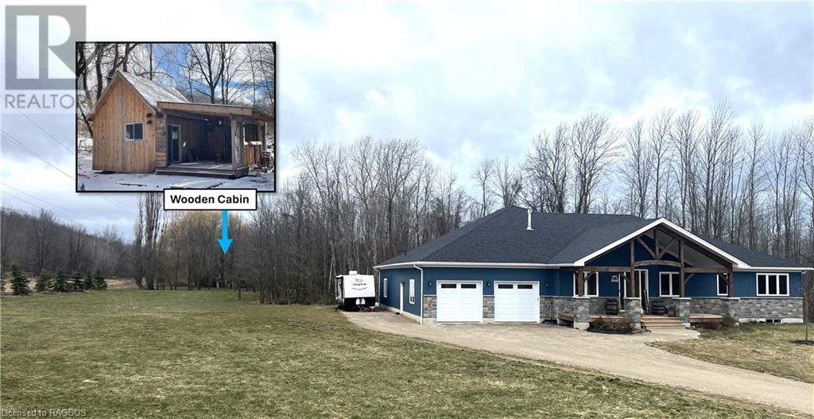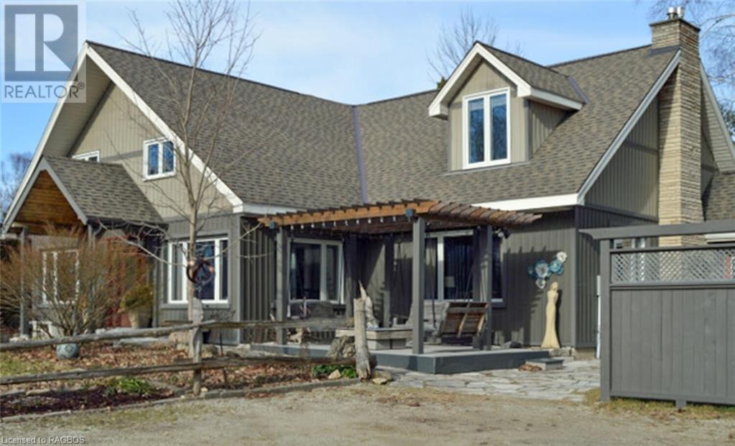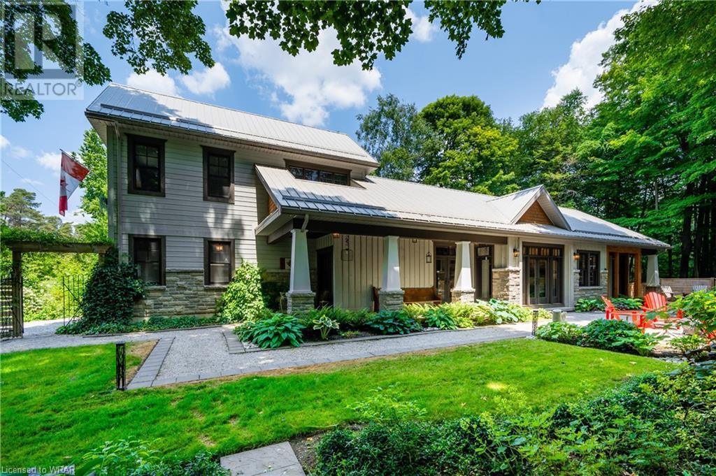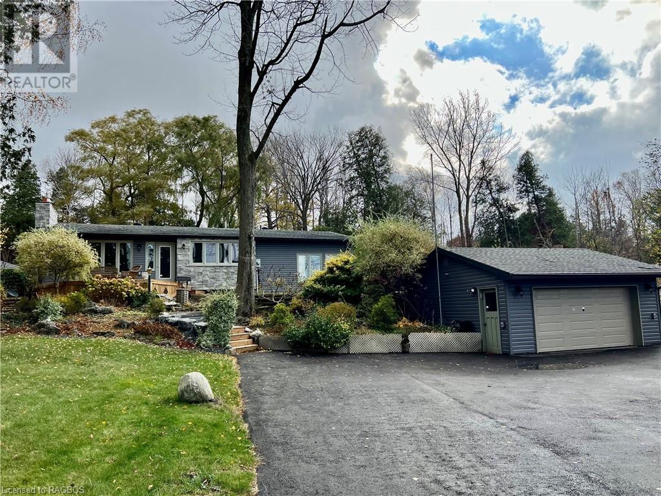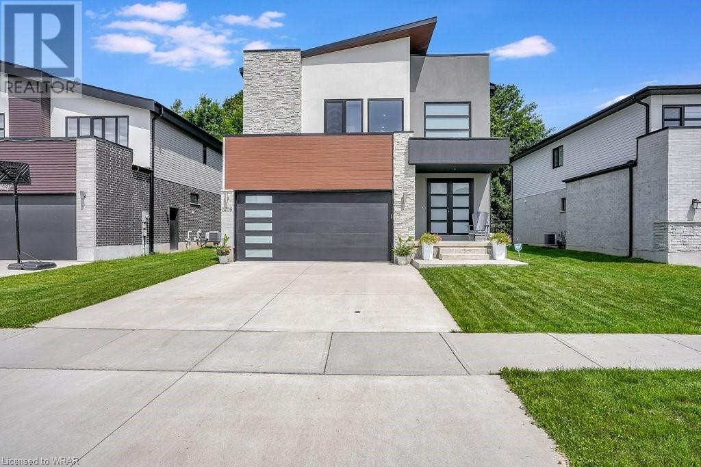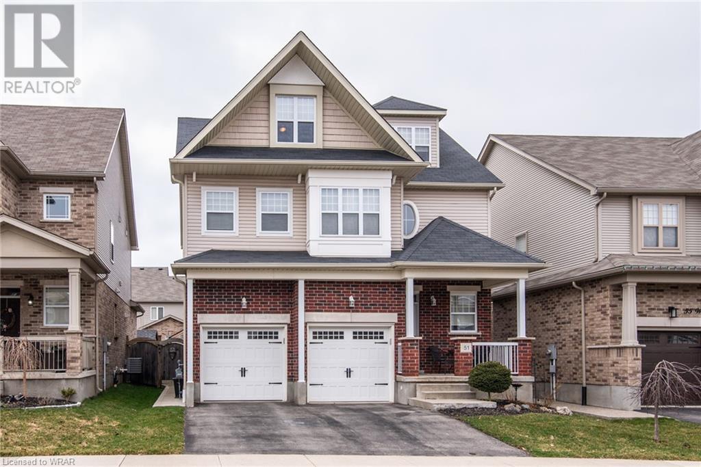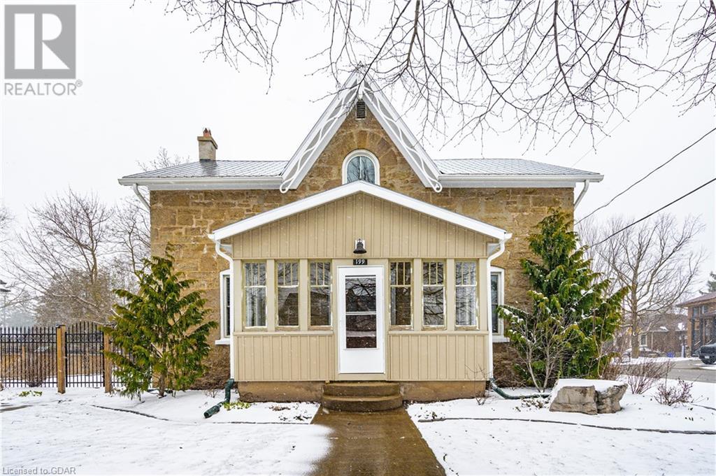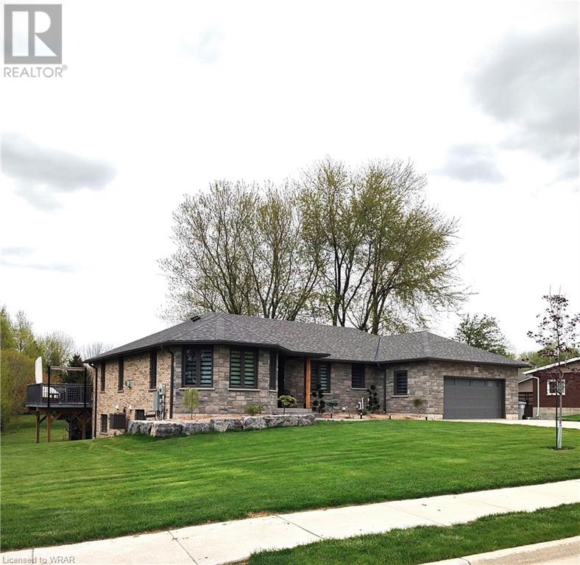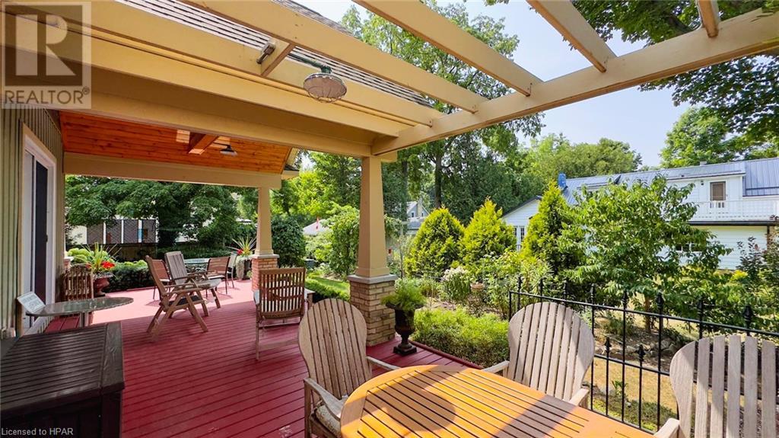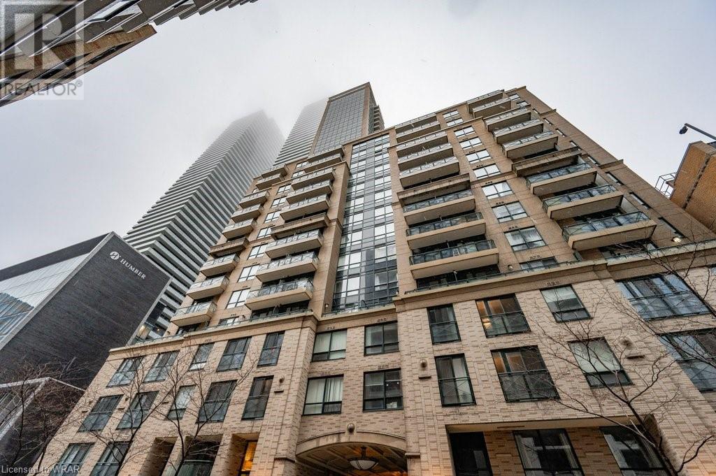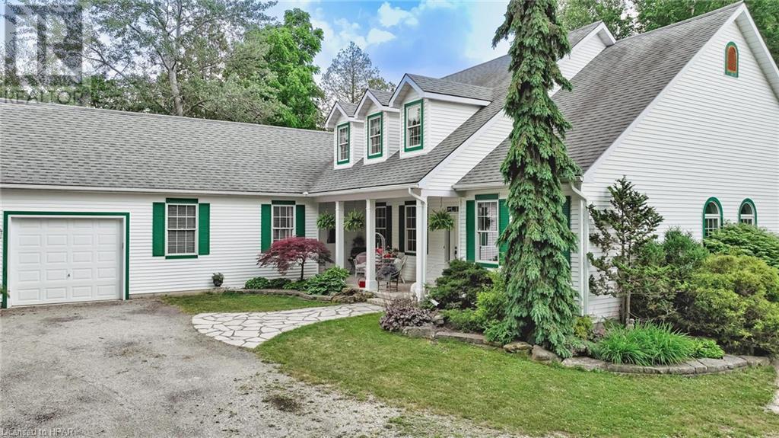EVERY CLIENT HAS A UNIQUE REAL ESTATE DREAM. AT COLDWELL BANKER PETER BENNINGER REALTY, WE AIM TO MAKE THEM ALL COME TRUE!
943 Concession 2
Saugeen Shores, Ontario
Built in 2021 by Walker Homes this stunning retreat is on approx. 2 acres of land, offering a blend of luxury, comfort, and outdoor splendor. Situated beside the rail trail (with access to it) and boasting its very own wooden cabin (insulated w. wood stove), this property promises a lifestyle of tranquility and adventure. Step inside this 2492 square foot bungalow to discover a spacious great room complete with tasteful finishes and flooded with natural light. The heart of the home is the custom kitchen, complete with high-end appliances, ample counter space, and a convenient walk-in pantry. Adjacent to the kitchen is a main floor laundry/mudroom, providing practicality and ease of living. The main floor boasts three cozy bedrooms, including a primary suite with its own five-piece ensuite and a walk-in closet that's practically a room in itself. The kids' rooms share a cool Jack and Jill bathroom, and there's a handy powder room for guests. Venture downstairs to discover the mostly finished, 9' tall, basement offering endless possibilities for entertainment and relaxation. A dedicated hockey (etc.) room awaits sports enthusiasts, while another huge family room, fourth bedroom and bathroom provide ample space for activities and accommodation for guests or family members. Step outside to the expansive back covered porch, the perfect setting unwinding amidst the beauty of nature. The attached five-space garage is a car enthusiast's dream, complete with a workbench and hook up for a propane heater. Additionally, a third back garage door and poured asphalt pad behind the garage offers convenience for outdoor activities. Around the side of the house there is a separate septic tank and power hook up for your trailer. With its blend of luxury, functionality, and outdoor allure, this property presents an extraordinary opportunity to embrace the quintessential Canadian lifestyle. Don't miss your chance to make this dream retreat your own. Schedule your private viewing today. (id:42568)
Sutton-Huron Shores Realty Inc. Brokerage
424 Huron Road
Red Bay, Ontario
Luxurious Retreat in the Heart of Red Bay. Tucked away Between Sauble Beach and The Grotto in Tobermory Embrace the beauty and tight-knit community atmosphere of Red Bay offering unparalleled comfort and elegance across three levels of meticulously crafted living space. Step into a world of sophistication and charm with large windows Crown molding and 9-foot ceilings on the main floor that add a touch of grandeur, while hardwood flooring creates a sense of warmth and luxury. The chef's kitchen offers a commercial Garland propane stove and custom exhaust hood. Unparalleled counter space with Corion countertops and island, stainless steel prep areas, triple sinks, two refrigerators and two dishwashers, large pantry. There is an eat in Dining area with chef’s desk and built in bookcases. A spacious dining room makes entertaining a delight. The main floor office with propane fireplace offers a cozy retreat for work or relaxation. Upstairs, four bedrooms await, including two expansive ensuite bedrooms. Plush carpeting in the hallway and stairs reduces sound, while heated floors in two bathrooms provide comfort and luxury. Descend to the basement to discover a haven of relaxation and recreation, with a bedroom suite, sauna, and spacious bathroom featuring heated floors and a large shower. A laundry room with steam closet and sewing area, workshop, and ample storage space. Experience the epitome of outdoor living with a pergola Trex deck with fire table and swings, fire pit, and Arctic Spa hot tub, perfect for enjoying the breathtaking sunsets that Red Bay is renowned for or gazing at the stars. Additional features such as a cabana with hammocks and a shed with covered wood storage ensure that every need is met. There is a privacy fence and parking for 8 vehicles offering convenience and security. Truly exceptional Red Bay property offering luxurious amenities, spacious living areas, attention to detail, this home offers the perfect blend of comfort and elegance. (id:42568)
Royal LePage Rcr Realty Brokerage (Wiarton)
34 Treeview Drive
St. Jacobs, Ontario
Welcome home! This quality one-owner Bromberg home is ready for a new family to make memories here. This home was lovingly built with custom brick and includes a bonus 3rd tandem garage spot, perfect for storing that special car, motor toys, home gym, or simply using for extra storage while still parking 2 cars in the garage. The main floor features a formal dining room, an open-concept great room with 11' ceilings, and an updated kitchen with plenty of storage and prep space. On the second storey, you'll find 4 good-sized bedrooms, laundry, and a large primary bedroom complete with a luxury ensuite. The basement features a bedroom and 3 pc washroom, along with a spacious rec room with laundry and kitchen rough-ins, providing in-law suite potential. Updates include a basement finishing (2012), new concrete driveway and walkway (2023), updated kitchen with quartz counters (2023), freshly painted (2024), new LVP flooring and carpet (2024), 30 yr roof shingles (2022). Located nearby the Health Valley Trail and Conestogo River. Live in the friendly community of St Jacobs, where the kids can walk to school, while still accessing the St Jacob's market, Walmart, highway access, Sobey's Northfield and the full Corporate Campus within 5 minutes. Book your private showing and start packing today! (id:42568)
Royal LePage Wolle Realty
30 George Street
Bluewater, Ontario
Where rustic design meets modern living in the charming lakeside village of Bayfield! Welcome to 30 George Street, your very own private oasis nestled on an oversized treed lot emanating peace and tranquility. This craftsman inspired exterior façade with wood siding, metal roof and columned porch coordinates beautifully with the interior stylings and charm reminiscent of a vintage cottage. Upon entry, you are met with an immediate feel of coziness from the curated use of warm tones and textures throughout the home; from custom millwork and shiplap walls, to slatted ceilings and exposed salvaged beams. With over 2,200 square feet of living space across two levels, the expansive main floor centers around a gorgeous kitchen with coffered ceilings, stainless steel appliances and built in cabinetry. While the living and dining rooms are perfect for entertaining as they feature vaulted ceilings, a double-sided gas fireplace and ample natural lighting and views of the outdoors. This floor is completed with a guest bed, 3-piece bath, laundry room and secluded primary suite with walk in closet, ensuite and access to outdoor seating. The second level loft provides additional living space for family and friends and houses the capacity for 2 beds, 1 full bath and den with kitchenette, which could all be turned into a separate unit for future rental opportunity. Enjoy care free living with the professionally landscaped low maintenance yard so that you have more time to embrace the surrounding nature, have a bonfire or relax in the hot tub. Conveniently located between Grand Bend and Goderich, Bayfield is a thriving waterfront hub for culture and community, seasonal cottagers and year-round living. Within walking distance to the beach, artisan shops, restaurants, the marina, Pioneer Park and more, escape the hustle and bustle of the city and call this your dream home today! (id:42568)
RE/MAX Twin City Realty Inc.
23 Goderich Street
Kincardine, Ontario
Nestled along the Lake Huron shoreline in Kincardine, this recently updated year round cottage offers an idyllic setting perfectly situated in its own treed enclave, enjoying incomparable views and the soothing tranquility of crashing waves. Only a short distance from downtown, an easy walk along the lakefront footpath and boardwalk, this beautiful, natural setting is so close to all the amenities the Town has to offer. The cottage itself sits at an elevated level, the frontage offers a tree-lined circular driveway and double car detached garage. Shrubs and ground cover surround winding steps up to a patio for watching life along the water and enjoying the seasonal changes year round. The entry level layout flows freely from one part of the cottage to the next with majestic lakeviews from all primary rooms. An open plan design, you enter into an inviting atmosphere: the dining room, complete with cathedral ceiling and propane fireplace will allow family and guests to enjoy many get togethers; the living area is complimented by patio doors to the peaceful and private backyard. The kitchen offers plenty of custom cabinetry and countertops, the colourful backsplash adds a special decorative touch and a conveniently located bar offers sitting space to enjoy your morning coffee and those captivating views. The large, primary bedroom enjoys swathes of windows providing plenty of natural light, double closets plus an ensuite complete with tile, glass shower...yes you can fall asleep enjoying the sunsets over Lake Huron! Two more good sized bedrooms, one with patio door onto back deck, and a guest bathroom also home to the washer/dryer combination, complete this captivating, contemporary cottage. Invest in your own slice of paradise: whether it be a year round home or a relaxing escape to enjoy time with family and friends, t'will be a place to make memories.....Enjoy video and 3D tours.. (id:42568)
RE/MAX Land Exchange Ltd Brokerage (Kincardine)
2208 Red Thorne Avenue
London, Ontario
Elegance and prestige, simplicity and exquisiteness barely describe this 5-year-old beauty in the highly desirable Foxwood Crossing neighbourhood of Lambeth! This whole home offers a unique European design from its curb appeal, to the kitchen design to the windows which tilt or fully open. With nearly 2900 sq ft above grade, plus over 1000 finished sq ft below grade, this home is suitable for extended or blended families. Tons of natural light flooding the home, 4 large bedrooms, 3.5 bathrooms, a kitchen fit for any chef with floor to ceiling, modern cabinetry, an extended countertop offering an eat at island, a breakfast area plus a separate dining area, make it perfect to host all your family gatherings. Main floor is also home to a 2-pc bath, laundry room and garden door to the backyard, which backs on to a tranquil and peaceful treed lot. Upstairs are the 3 bedrooms, a full bathroom, plus the primary bedroom with its own ensuite and walk-in closet. There is also space for your home office in the large loft area. The newly finished basement offers a rec room, a 3-piece bath and a rough in kitchen area for future use. You'll also find additional perks such as smart speakers throughout and fully wired HDMI plus a 10w generator for your added piece of mind. Flexible closing date. (id:42568)
Royal LePage Crown Realty Services
51 William Lewis Street
Kitchener, Ontario
Live your Grand Life at 51 William Lewis St! This stunning 2.5 storey home offers an ideal blend of modern luxury and timeless elegance. With 3 bedrooms & 4 bathrooms, this home is perfect for families or those who love to entertain. Step inside to discover an open concept layout adorned with porcelain tile & hardwood flooring throughout the main floor. The gourmet kitchen is a chef's dream, featuring stainless steel appliances, including a gas stove & range hood, under cabinet lighting, & upgraded fixtures. The living room boasts a coffered ceiling & a custom clear stained-glass window insert. Enjoy indoor-outdoor living with a composite deck off the dining room, complete with a hot tub and a gas BBQ line for alfresco dining. Downstairs, the finished basement offers even more space to unwind, with a 2-piece bathroom, workout room, storage room, and a spectacular temperate controlled wine cellar made of California redwood racks, capable of holding up to 700 bottles. Upstairs, the primary bedroom is a sanctuary, featuring a coffered ceiling, upgraded walk-in closet, and a luxurious 3-piece ensuite with a double shower and heated floors. Two additional oversized bedrooms, one with California closet inserts, and a 4-piece main bath provide ample space for family and guests. But the luxury doesn't stop there - ascend to the fully finished third floor, where you'll find a welcoming retreat complete with a gas fireplace, custom wormwood shelving, custom cabinetry, and a wet bar with a wine fridge & dishwasher. Additional features include soundproofing insulation between floors, central vac, and a fully fenced yard with gates on both sides of the home. Located in a highly desirable neighborhood, you'll enjoy proximity to schools, parks, shopping, & more. Plus, outdoor enthusiasts will love the nearby Walter Bean Trail along the Grand River, as well as Tremaine Park & Chicopee ski hill just around the corner. Don't miss your chance to call this exquisite property home. (id:42568)
Peak Realty Ltd.
199 St George Street E
Fergus, Ontario
Welcome to a slice of history nestled within the enchanting town of Fergus, Ontario. Character, charm & pride of ownership resonate throughout this beautifully renovated 1878 century home with the perfect blend of old-world charm and contemporary living! As you step inside the welcoming front porch you will walk through the original hardwood front door to a main floor that boasts authentic locally harvested maple floors, soaring cathedral ceilings and lots of large windows with deep window sills to allow the natural sunlight to stream in. Also, on the main floor is a sizable kitchen with a center island, granite countertops and lots of storage space. You have a main floor bedroom, 3 piece bath and laundry room. The spacious living and dining room exhibit an exposed stone wall, a cozy fireplace and beautiful built in wall unit. Upstairs you will find 2 spacious bedrooms and a 4 piece bath featuring a soaker tub. Step outside to a yard framed with a stunning ornate fence a large stone patio and a beautiful perennial garden. The outdoor studio built in 2018 can be converted into a single garage. In 2023 it was finished as a partial studio/storage shed. It features a cozy wood stove and its versatility invites you to transform it into an office, cozy reading nook, art studio or man cave. There are boundless opportunities for personal expression within this remarkable space. Parking is a breeze with ample space for multiple vehicles. The 2016 renovations include, insulation, drywall, wiring, plumbing, windows, flooring, bathrooms and more. This remarkable property is just a short leisurely stroll from the grand river, schools, parks and the downtown core with plenty of shops and restaurants. Your dream home awaits! Book your showing today before its gone! (id:42568)
Century 21 Heritage House Ltd
29 Mcdonald Street West
Listowel, Ontario
Ever wish you had a do over. Well this home is it in 3706 finished sq feet. From the top end finishes to those special touches you wish you had thought of earlier. Here you will find an executive home on just over half an acre. The stone finished house is surrounded by mature trees and an oasis that gives you privacy in town. The open concept main area still affords you private spaces for quiet times. High tech meets todays needs from the CAT6 wiring and the surround sound in the entertainment room, State -of-the Art AI controlled security system and climate controls at your fingertips. View the beautiful outside through low e windows. No worries inside as the furnace, AC, wiring, roofing all done in 2022. But wait, it is also prewired for Hot Tub, Electric Car Charger and a generator. On top of that, it is all ready for family, friends and work. Call your realtor today for a private viewing. (id:42568)
Kempston & Werth Realty Ltd.
8 Bayfield Terrace
Bayfield, Ontario
8 Bayfield Terrace Located in the heart of old Bayfield on the Historic Trail, this 5 bedroom 5 bath home offers more than enough space for friends and family. Built in 2018, enjoy the benefits of new construction with design that reflects the historic style of Bayfield, down to details such as local reclaimed brick. The main floor boasts a spacious principle bedroom and ensuite, with two more large bedrooms and an office/Den upstairs. Main floor laundry is a bonus. The basement is set up for additional sleeping accommodations with 2 bathrooms and a kitchenette, ideal for an in-law suite and additional visitors. Low-maintenance luxury vinyl plank flooring throughout is perfect for days returning from the beach. An impressive 37x12 deck with 15x12 cathedral ceiling covered porch is designed to enjoy outdoor dining and entertaining. A 20x20 carport with attached 8x14 workspace with a concrete floor finishes off a property lush with mature gardens. Ideally located only a short walk to the marina, the beach, the river flats and the shops. This property is a must-see! (id:42568)
Kaptein Real Estate Inc.
35 Hayden Street Unit# 1605
Toronto, Ontario
Impressive flat, located in one of the most sought after East Side neighbourhoods! The Bloor Street Neighbourhood Condominium Residences, are conveniently located near bars, restaurants, shops, and the Metro. This absolutely stunning 2 bedroom suite, features a 619 ft second storey terrace! 3 main floor sliding door walkouts, from the primary suite, bedroom/den, and kitchen on the main level to balconies. An abundance of light coming from the glass atrium windows leading to the terrace. Custom designed, sparing no expense! Open style Great room, herring bone engineered flooring with cork underlay. Extensive use of potlights throughout and designer lighting over water fall island! Magnificently designed custom kitchen, double oven microwave, induction cooktop, and custom exhaust fan trimmed in custom finishes, quiet mode dishwasher, built in fridge with custom trim package, built in coat closet and pantry. All pull outs, over sized cabinets and ample storage. Wine rack, upgraded Brazilian hardware, custom built cabinets, and pull outs in bathrooms. Stunning tile and walk-in showers, Primary ensuite featuring built in bidet toilet combo with heated seats and wash cycle. Luxurious Auto Blinds, beautiful shaker doors and black hardware, upgraded trim. Don't miss this beauty! (id:42568)
RE/MAX Twin City Realty Inc.
38 Cameron Street
Bayfield, Ontario
Nestled in the trees in a remarkably secluded setting within the historic town of Bayfield, this spacious custom-built home boasts four bedrooms and two bathrooms. The heart of the home is the relaxing open-concept great room, dining area, and kitchen adorned with reclaimed antique wood floors, a gas fireplace, and expansive windows framing the views of the gardens and private yard. The Chef's kitchen, renovated in 2015, showcases wood cabinetry, a pantry, granite countertops, and a central island. Tucked away from the main floor living spaces are two generous guest bedrooms and a full bathroom along with a comfortable family room at the front of the house. The spacious primary bedroom, framed with windows, includes a generously-sized ensuite bathroom and a walk-in closet with built-in organizers. The second-floor loft-bedroom features charming gable windows, a walk-in closet and built-in cabinetry-a versatile space ideal for a home office, studio or craft room with provisions for a future powder room. For those in need of workspace and storage, this residence provides ample options beginning with an attached heated workshop (22' x 18') that leads to 2-1/2 garage bays plus an additional bonus room situated above the second garage. Outside, the private park-like backyard is the perfect place to relax. Ideally located, this home offers convenient access to the lake as well as the shops and restaurants of Bayfield Main Street shops and restaurants. (id:42568)
Royal LePage Heartland Realty (Bayfield) Brokerage








