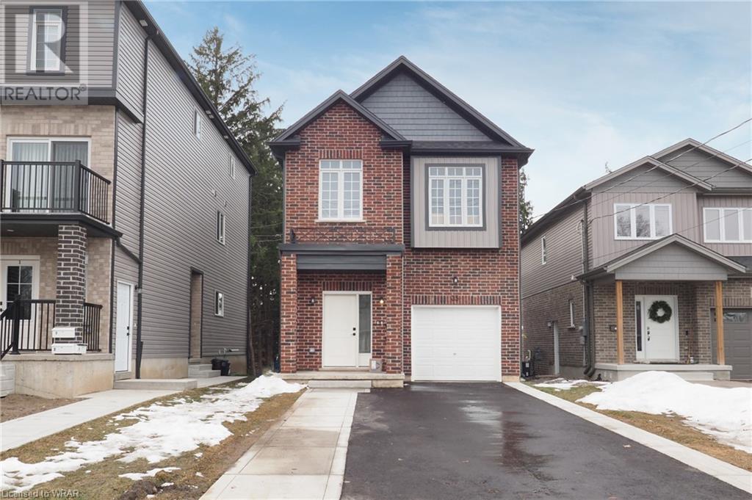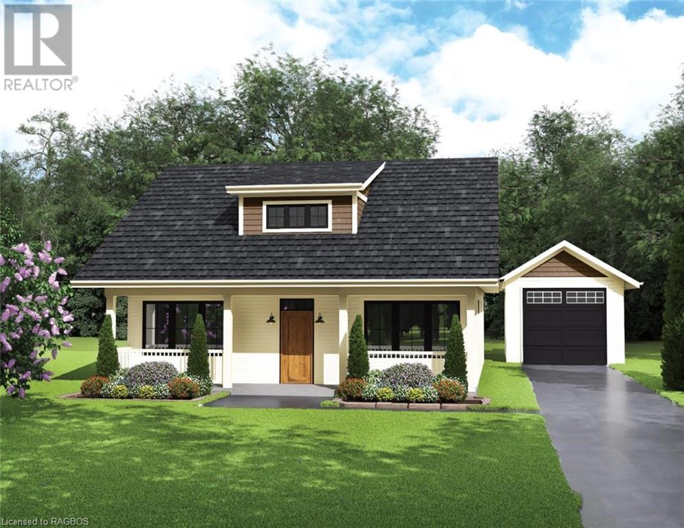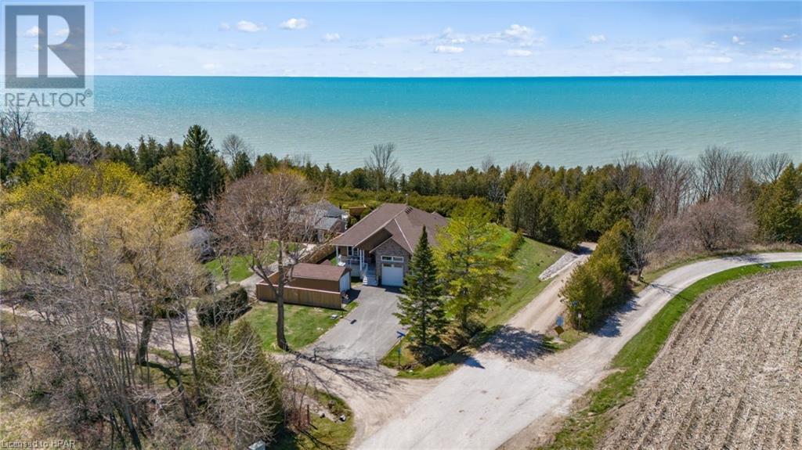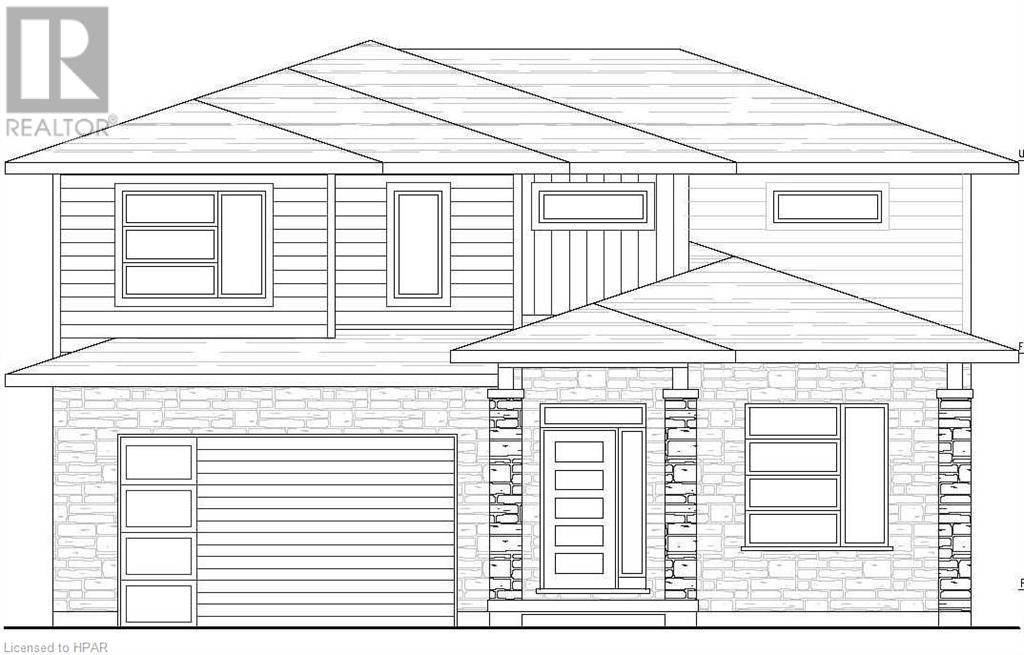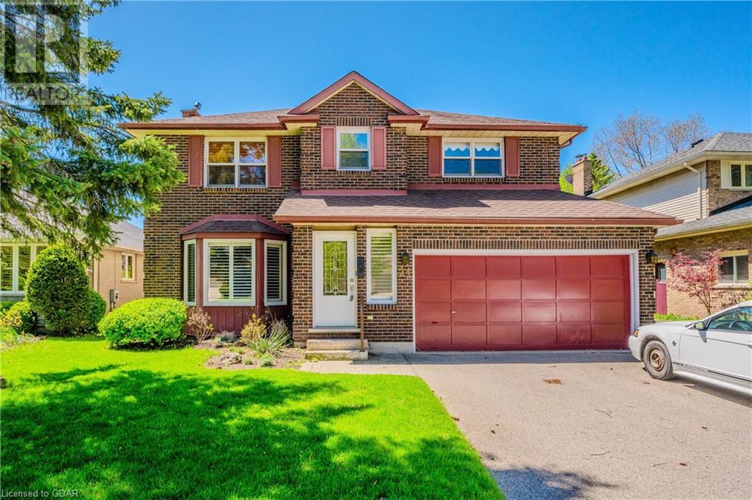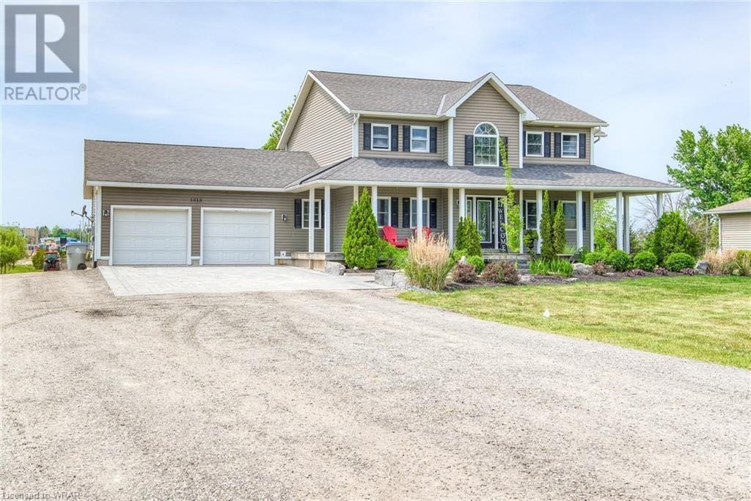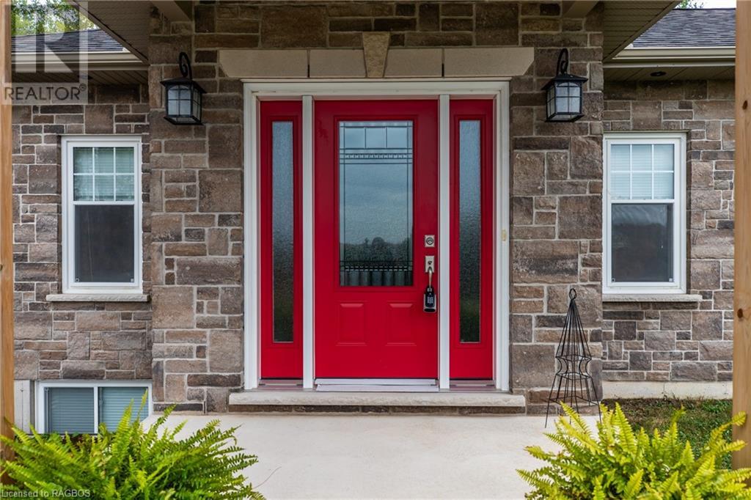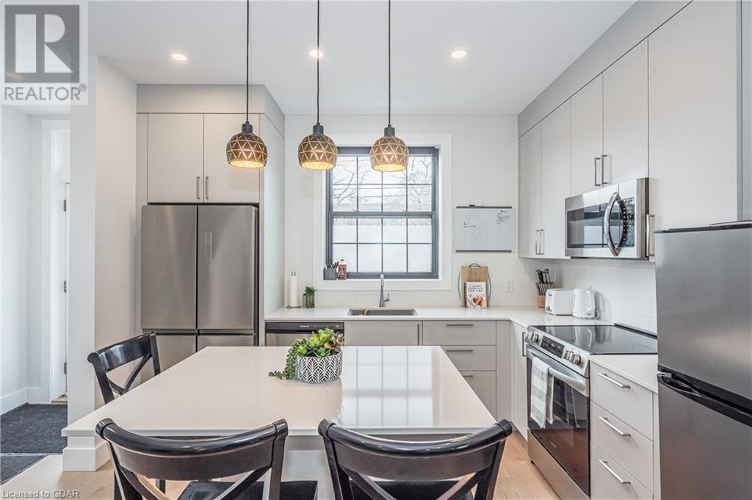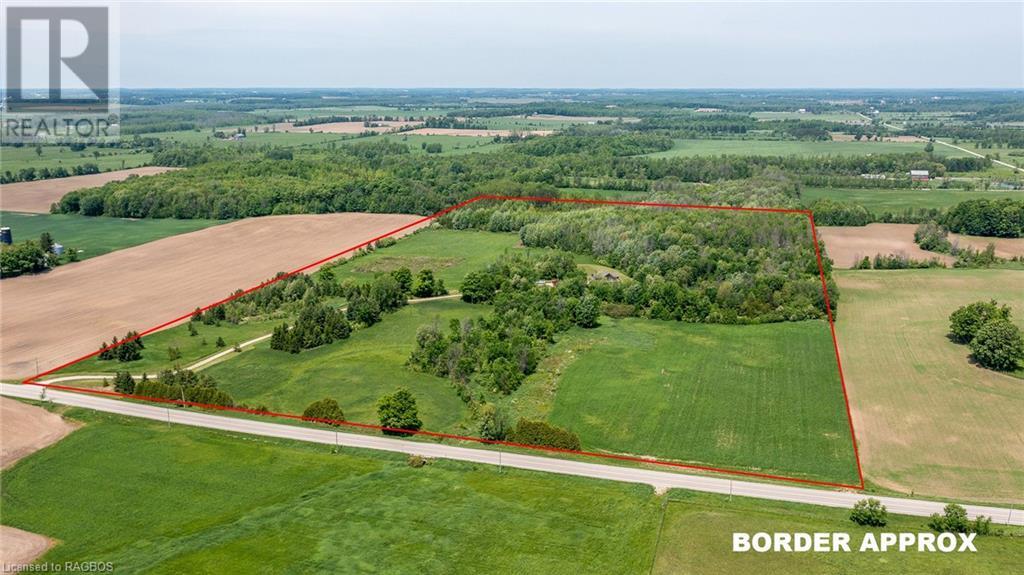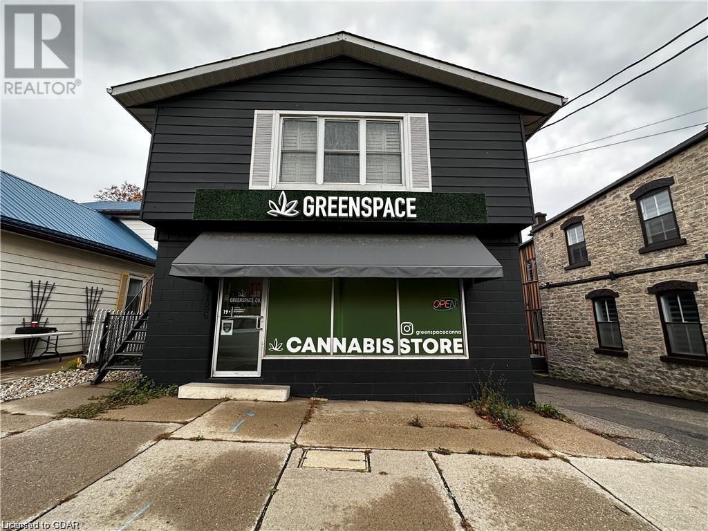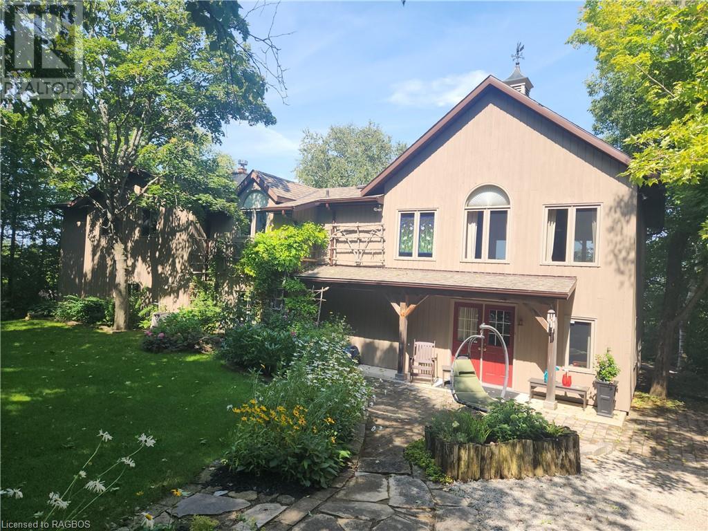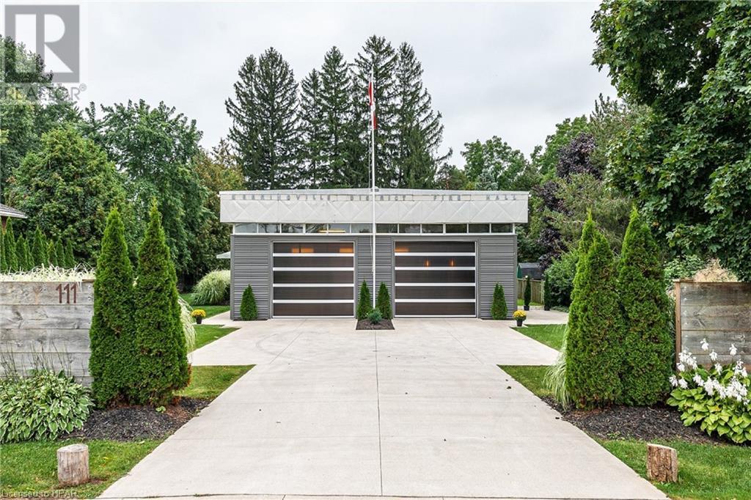EVERY CLIENT HAS A UNIQUE REAL ESTATE DREAM. AT COLDWELL BANKER PETER BENNINGER REALTY, WE AIM TO MAKE THEM ALL COME TRUE!
35 Belmont Avenue W
Kitchener, Ontario
Legal duplex with opportunity to add third unit! Purpose-built new in 2023. Timeless open concept layouts in both units, outfitted with 9-foot ceilings on all three levels (including the basement)! Natural light soaks in through the large windows. Each unit features its own private deck. Designer kitchens with quartz counters. Both units have signed leases, boasting a gross annual income of $54,600. Lower unit comprises 2 beds and 1.5 baths. Upper unit comprises 2 beds, 1 bath and garage. Adventurous investors can increase the income generated from this property by adding an accessory dwelling unit. Minor variance approval has already been obtained from the City of Kitchener to build a tiny home in the backyard. Each unit is self-contained with its own furnace, air conditioning, hot water tank and thermostats. Each unit is separately metered and tenants pay their own utilities. (id:42568)
Century 21 Heritage House Ltd.
25 Lakeforest Drive Unit# Lot 27
Saugeen Shores, Ontario
Southampton Landing is a new development that is comprised of well crafted custom homes in a neighbourhood with open spaces, protected land and trails. The Cabot model is 1.5 storey home with detached garage. To be built by, the developer's exclusive builder, Alair Homes. All of Alair's homes are customized, no need for upgrades, their list of standard features are anything but standard. If this plan doesn't suit your requirements, no problem, choose from our selection of house plans or bring your own plan. Alair Homes will work with you to create your vision and manage your project with care. Phase 2B Lot 27 is a rectangular lot with trees at the rear. Not the lot for you? no problem, pick your lot, we have plenty of standard and premium lots to choose from. Southampton Landing is suitable for all ages. Southampton is a distinctive and desirable community with all the amenities you would expect. Located along the shores of Lake Huron, promoting an active lifestyle with trail systems for walking or biking, beaches, a marina, tennis club, and great fishing spots. You will also find shops, eateries, art centre, museum, and the fabric also includes a vibrant business sector, hospital and schools. Architectural Control & Design Guidelines enhance the desirability of the Southampton Landing subdivision. Buyer to apply for HST rebate. House rendering is subject to change. The foundation is poured concrete with accessible crawlspace, ideal for utilities and storage. Click on the 3D link to view a finished Cabot model (built for another buyer), this will give you an indication of the floor plan and the builder's quality workmanship. Photos are of a finished Cabot model in Phase 1. Make Southampton Landing your next move. Inquire for details. (id:42568)
RE/MAX Land Exchange Ltd Brokerage (Pe)
85049 Michelle Street
Ashfield-Colborne-Wawanosh, Ontario
Lakeviews out back w/ private deeded beach access! Nestled atop a quiet rural setting, perfect for year-round retirement; Snowbirds; or an income driven investment. This 2023-built bungalow is situated on a well-positioned Lot, beyond MVCA's 100 year erosion line, w/ municipal water, garbage pickup @ your door, and a snowplowed Huron Sands Rd during winter. Convenience + comfort are seamlessly woven into the fabric of everyday life here at the Lake. Just steps from the house, positioned in the front, stands a charming 12' x 20' outbuilding that complements the aesthetic of the home. Shed or cozy bunkie? You decide! Bonus, it's not blocking the lake out back! Arrive inside the jaw-dropping foyer to 9' ceilings and inlaid tiles underfoot. The living room beckons you toward the floor-to-ceiling stone fireplace, 10' tray ceiling & windows that act as frames to the art that is the Lake Huron horizon. Gleaming quartz countertops, ample space for meal prep, solid Maple cabinetry, dovetail construction, provides abundant storage (+ reach-in pantry) for all your culinary needs.Gourmet meal w/ S/S appliances or simply brewing your morning coffee? The kitchen's thoughtfully designed layout ensures efficiency at every turn. Step out to your low profile (to Code!), open 23' x 16' deck, that doesn't require railings. Enjoy the unobstructed view, inside + out! Down a mature staircase to Kimberly Ave, beach access is 3 mins away. Perfect for dog walks & days spent on the sand. Laundry & coat room, located off the kitchen, guides you toward the expansive garage boasting 13' ceilings. For the outdoor enthusiast, utilize the car hoist to store kayaks, or even a small boat overhead, keeping your rec gear organized & accessible. Downstairs this partially finished lower level has 8.5' ceilings, with a roughed-in bathroom. Potential for customization + expansion is limitless! Triple pane windows, S/F insulation, central vac R/I, new septic, hardwired Generac, reverse osmosis, iron filter. (id:42568)
Royal LePage Heartland Realty (God) Brokerage
127 Kastner Street
Stratford, Ontario
Pinnacle Quality Homes presents its newest Model The Weston on Lot #39 in Phase 4 of Countryside Estates. This 2426 sq. ft. Energy Star Rated 2 storey home boasts 4 bedrooms + Den, 3 baths and a spacious yet functional open concept design perfect for families. 9' ceilings on main level; custom kitchen with island and built-in corner pantry; living room features a natural gas fireplace and french doors leading to large covered (concrete) deck; dining area with vaulted LED accented ceiling; main floor laundry/mudroom; master bed w/walk-in closet and 5 piece ensuite with walk-in tiled shower & free-standing tub. Central Air; Central Vac; Water Softener; BBQ quick-connect gas line; 2 car attached garage with openers (fully insulated/dry walled and primed); fully sodded lot. Flexible closing date, this stunning family home is to be built. Call for more information / other plan options available in Phase #4, or custom design your own! Limited Lots Remaining. (id:42568)
Sutton Group - First Choice Realty Ltd. (Stfd) Brokerage
24 Bridlewood Drive
Guelph, Ontario
Don’t miss this opportunity to purchase your new home in this highly desirable south end neighbourhood. Welcome to 24 Bridlewood Drive! Located within proximity to Stone Rd Mall, multiple restaurants, YMCA, beautiful walking trails, and quick access to the 401. Walking distance to multiple elementary schools. This 3BR/3BTH detached home is the perfect family home. Large main floor living room. Big kitchen with dinette. Extra dining room or could be turned into a TV room. walkout on to a large newly built deck and very private mature backyard. Second floor has 3 large sized bedrooms. Primary bedroom with large walk-in closet and primary ensuite. The two bedrooms are extra sized as well. The basement is a walkout and is ready for a large rec room. Koprtright Hills is the perfect family neighbourhood so don't miss out on this opportunity. Book your appointment today. (id:42568)
Royal LePage Royal City Realty Brokerage
1015 Walton Avenue
Listowel, Ontario
Welcoming to the charming town of Listowel where you will find this stunning 2 story home nestled on a spacious one acre lot, providing ample room for you are your loved ones to enjoy. The moment you step inside you will be greeted by a warm and inviting atmosphere. The main floor boasts a well designed layout perfect for both daily living and entertaining. The heart of the home is the beautifully appointed kitchen with ample storage, modern appliances and a convenient island for meal preparation. The living room, just off the kitchen, is a great place to unwind and relax, with its large windows allowing for plenty of natural light to fill the space. On chilly evenings you can cozy up by the fireplace, creating a cozy ambiances for you and your family to enjoy. Main floor master bedroom is designed with a spacious walk in closet and a generous size ensuite bathroom, this bedroom is designed to provide the utmost comfort and convenience. Additionally there are three bedrooms on the upper level with a full bathroom that is great for children or if you have some guests staying for a few days. Outside the beautiful landscaping adds to the curb appeal of the property. The large backyard provides plenty of space for entertaining, gardening, activities or just simply unwinding. Back yard comes complete with a gas fire place, lighting system, speaker system and wood fire pit. It's the ultimate backyard for the outdoor enthusiast. If you are looking for a spacious and beautifully appointed home with ample outdoor space, this home is perfect for you. Back half of the 1 acre lot has the potential to be severed off and municipal water / sewer is being installed on Walton Ave with an expected hook up as early as end of October. Don't miss out on the opportunity make this house your dream home. (id:42568)
Kempston & Werth Realty Ltd.
615641 Hamilton Lane
West Grey, Ontario
Your dream home nestled on 3.37 acres of tranquility in the heart of West Grey! This exquisite Mulligan home, custom built in 2017, offers unparalleled craftsmanship & exceptional amenities with room for your personal touch! As you step onto the covered front porch & through the foyer, you're welcomed into an open-concept living space with a captivating cathedral ceiling. The gourmet kitchen is a chef's delight, featuring granite countertops, a convenient island, & a generously sized pantry. Three spacious bedrooms provide ample space for your family, with the primary bedroom boasting a walk-in closet, an ensuite featuring a fabulous large glass shower (accessible), & a walk-out to the serene back deck. With three well-appointed bathrooms, this home ensures both convenience & luxury. The basement, with its expansive layout, holds incredible potential, ideal for an in-law suite or a separate living area. The large recreation room, complete with a walk-out to the yard, is perfect for entertaining friends & family. Car enthusiasts will appreciate the three-car insulated garage, easily accessible from the main level & the basement. The large back deck, half covered & half open, beckons you to unwind & enjoy the picturesque views of the sprawling 3.37-acre lot. This property also boasts thoughtful additions, including a rough-in for a generator (with panel & cement pad already installed), a 200-amp electrical panel, HRV system, & rough-in for central vacuum. Stay comfortable year-round with forced air propane heating and take advantage of the owned water heater & iron filter. Located in a peaceful area, yet just a 5-minute drive to Markdale, where you can access all town amenities. Embrace the great outdoors with an array of activities - from Bells Lake & the Markdale Golf and Curling Club to hiking trails, snowmobiling routes, cross-country skiing paths, and ATV trails, & much much more. Your ideal lifestyle awaits in this meticulously designed home! (id:42568)
Century 21 In-Studio Realty Inc.
81 Surrey Street E
Guelph, Ontario
Current Use & Future Use Opportunity! Whatever path you choose today, please make note of the future value of this property as it falls under the re-development plan for Guelph’s “Downtown Secondary Plan”. Also, another huge value add for this property is a large parking lot at the rear, capable of parking anywhere between 5 – 10 cars depending on the setup. The property has been completely renovated. With 4 bright bedrooms and a beautiful open concept living room kitchen. The gorgeous Paragon Kitchen is perfectly designed.The property is zoned “D.2” which allows for a wide variety of uses. You name it and it can be it. This is the perfect opportunity to “buy & hold” while renting this as an income property. The possibilities are endless. Currently tenanted with excellent tenants. (id:42568)
Royal LePage Royal City Realty Brokerage
741209 Grey Road 40
Chatsworth (Twp), Ontario
Welcome to your private oasis nestled on 50 acres of tranquil countryside. This charming bungalow boasts serenity and seclusion with a long winding driveway that leads you to your peaceful retreat. With 3 bedrooms and 3 bathrooms, this home offers ample space for relaxation and entertainment. Enjoy the convenience of a walk-out basement, providing seamless access to the stunning natural surroundings. Whether you're unwinding in the spacious living areas or exploring the vast outdoor spaces, this country home is the perfect sanctuary for those seeking tranquility and privacy. (id:42568)
Sutton-Sound Realty Inc. Brokerage (Owen Sound)
126 Main Street S
Rockwood, Ontario
Amazing opportunity for investors and entrepreneurs! This recently renovated and meticulously maintained commercial property is a perfect fit for a variety of businesses with its C1 Commercial zoning. The main floor unit features two convenient bathrooms, while the second floor boasts a spacious three-bedroom apartment with in-suite laundry. Additionally, the basement provides an extra two-bedroom unit for rental income. Parking is available for four vehicles, complemented by ample street parking, seamlessly blending business and living. Its strategic location, just a short 15-minute drive to Guelph and 25 minutes to Milton, positions it as an optimal choice for residents and commuters. Don't miss out on this prime opportunity for a thriving investment! (id:42568)
RE/MAX Real Estate Centre Inc Brokerage
92 Moore Street
Lion's Head, Ontario
Beautiful - combination Timberframe and 2 storey home on the escarpment! Stunning views of Georgian Bay, the harbour and sandy beach in Lion’s Head. Second floor has vaulted ceilings, wood flooring, custom designed kitchen, large combination family/dining room with walkout to deck. There is also a walkout to deck from kitchen and from living area; fireplace with insert, master bedroom en-suite, and with a walkout to deck; additional bedroom and a four piece bathroom. Extensive deck for enjoying the gorgeous views of the bay! Main level features terra cotta tiles, large guest master bedroom with a walk in closet, a three piece bathroom, a large sitting area with cozy woodstove to enjoy on those cool mornings and evenings, and with a walkout. Main level also has a workshop – great for woodworking. Computer/office room, laundry/utility room with plenty of closets and storage space. Active security system, in-floor heating throughout the home. There is a double detached garage with a loft that allows for extra storage! Private setting; gardens in spring and summer and early fall. Circular driveway. Updates include new stove in kitchen in 2020, main level renovations were done in 2010, sliding doors were replaced in 2014, roof shingles were replaced in 2014, replaced pump in toilet on main level, new French doors and exterior of home was stained in 2015, decks repaired in 2019. Property size is 100 feet x 375 feet and comes with an adjacent lot (233 feet x 300 feet in size Roll Number 410962000713000) which offers additional privacy. Bruce Trails close by, downtown shopping, beautiful sandy beach and marina, school, hospital, and all other amenities that the village has to offer. This property offers the complete blend of comfort, functionality, and natural beauty. Combined taxes with adjacent lot included: $5900.89. Yearly hydro costs approximately $2300; propane approximately $2350. Situated in an exclusive area of Lion's Head and a great neighbourhood! (id:42568)
RE/MAX Grey Bruce Realty Inc Brokerage (Lh)
111 Huron Road
Sebringville, Ontario
Modern. Industrial. Minimalist. No matter how you might describe it, you will not have experienced another home like this before. Formerly the Sebringville District Fire Hall, this is adaptive reuse architecture at its best. Natural light streams into the open-concept living space through sixty (60!) clerestory windows. Airy 12 ft ceilings & fresh gallery white walls are the perfect place to showcase your growing art collection or your own works of art. Polished concrete floors warmed with in-floor heat will be appreciated as fall gives way to winter. Stainless steel countertops, a Viking gas stove, custom cabinets & a huge island anchor the kitchen. The three bedrooms are unique too, including a private primary bedroom & ensuite tucked behind an over-sized sliding steel door. Cosy up in the family room with a fire in the wood stove while taking in the view of the backyard & its towering pine trees. The 836 sq ft garage would make for an excellent studio space, home gym or the perfect spot for an extra special car or two. Outside, the concrete driveway & linear landscaping enhances the strong exterior look of the building. When it comes to location, the friendly community of Sebringville is just 4 minutes from Stratford’s west end amenities & 7 minutes to Stratford’s dynamic shops, hip restaurants & renowned theatres. Take this rare opportunity to make the old Sebringville District Fire Hall your new one-of-a-kind home! (id:42568)
Home And Company Real Estate Corp Brokerage








