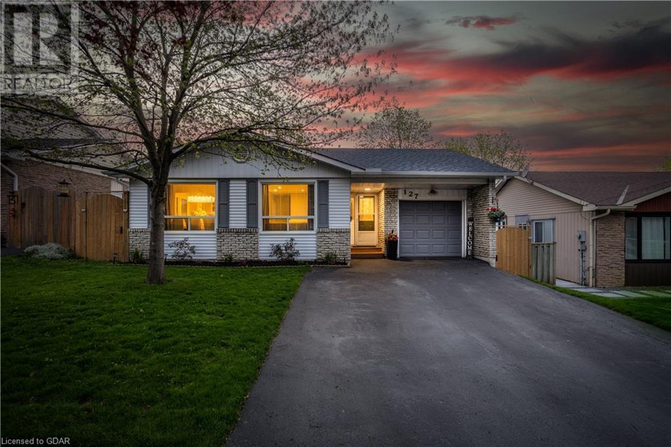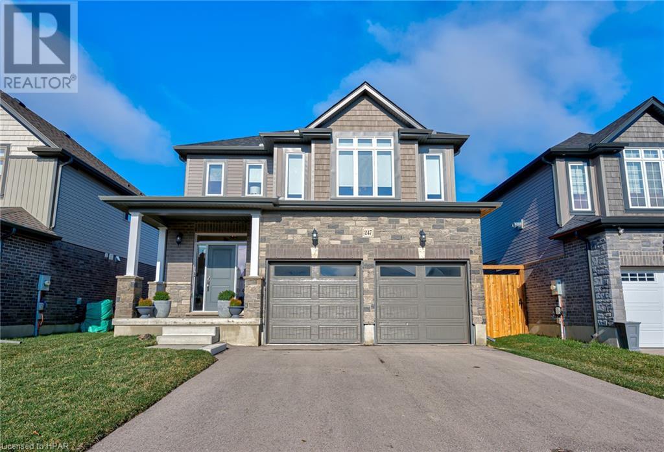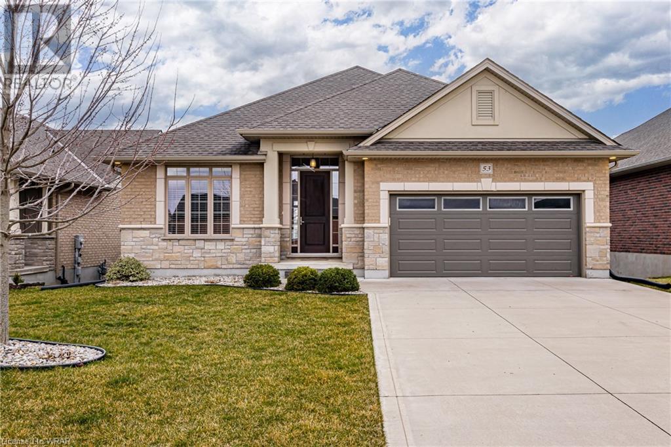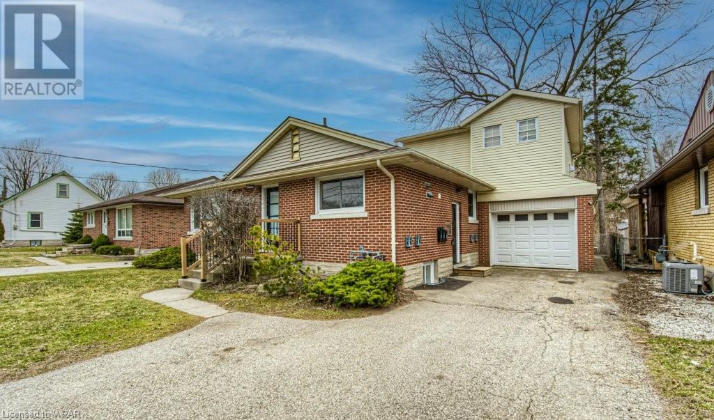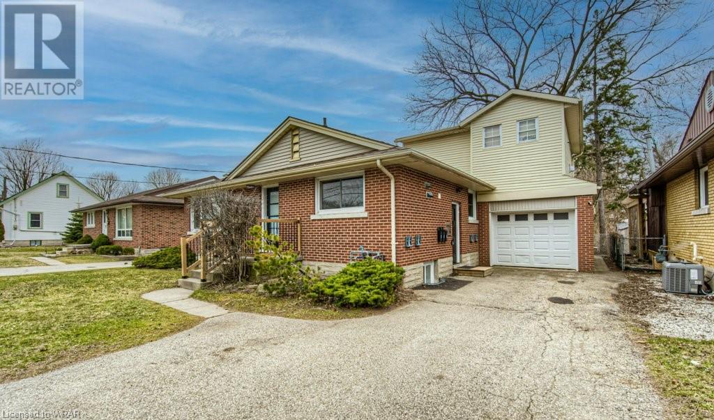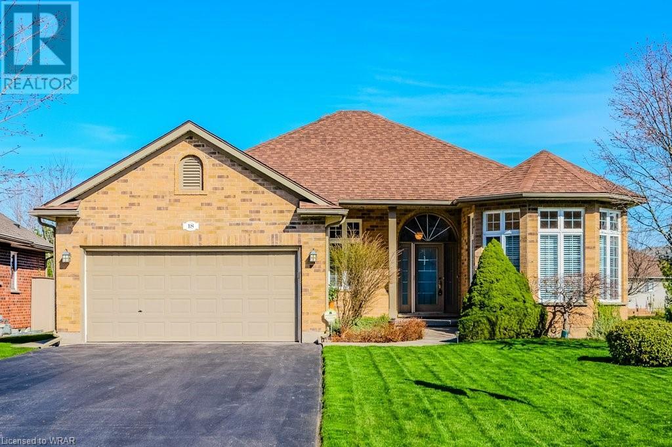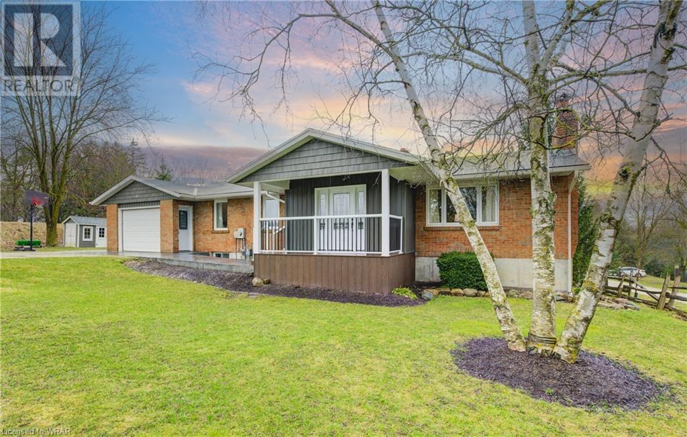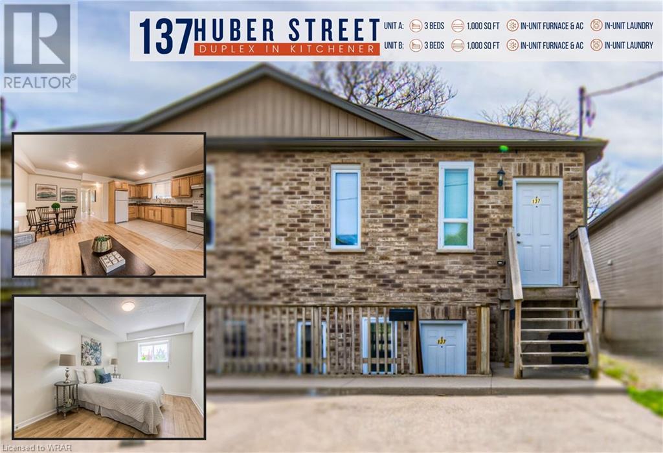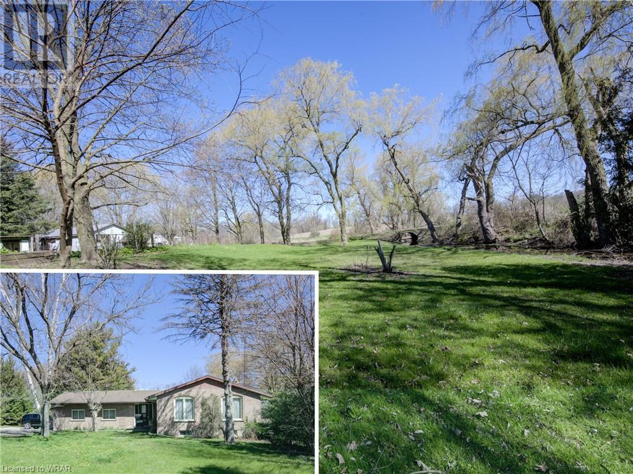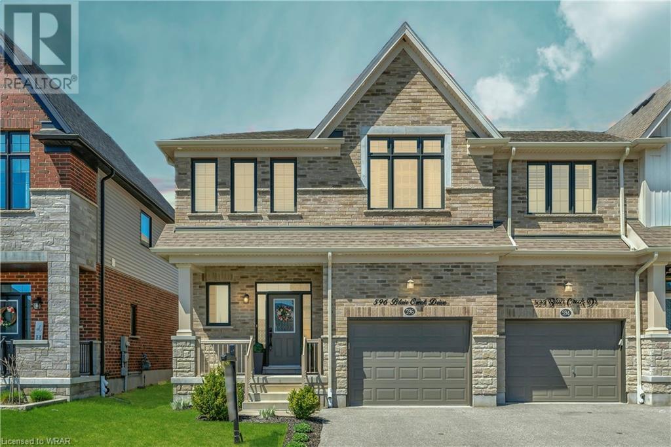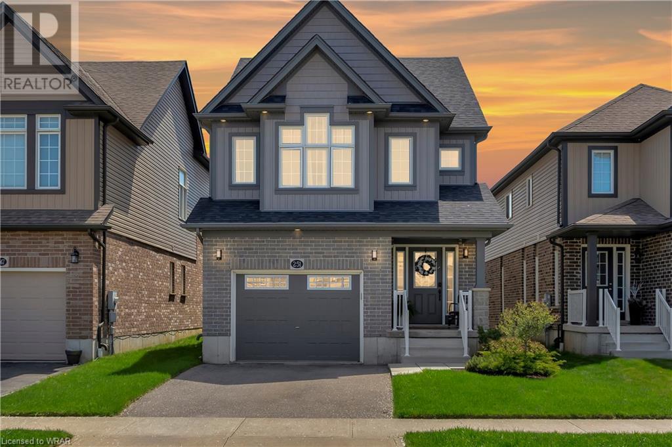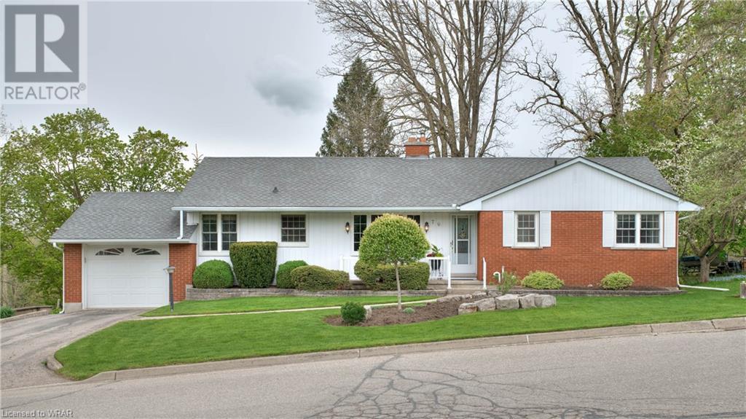EVERY CLIENT HAS A UNIQUE REAL ESTATE DREAM. AT COLDWELL BANKER PETER BENNINGER REALTY, WE AIM TO MAKE THEM ALL COME TRUE!
127 Mill Street W
Acton, Ontario
IN-LAW SUITE! FULLY UPDATED INTERIOR! Welcome to 127 Mill Street, Acton. This property showcases three plus one bedrooms and two bathrooms, perfect for accommodating various lifestyles. Upon entry, the main floor welcomes you with engineered hardwood flooring that beautifully complements the open concept living room and dining room. This layout promotes an easy flow throughout the home and creates an inviting atmosphere for both relaxation and entertainment. The updated kitchen is a culinary enthusiast's dream featuring Corian countertops and stainless-steel appliances. A convenient side entrance into the kitchen adds to the functionality of this space. The property also boasts an updated 4-piece bathroom fitted with modern fixtures that ensure comfort and convenience. An additional feature of this home is its 1-bedroom in-law suite which comes complete with a large eat-in kitchen and walk-out access to the backyard. The extra-large rec room is perfect as living space for the in-law suite or as a gathering space for the family to enjoy together. This versatile space offers potential for multi-generational living or guest accommodation. This property provides access to numerous amenities nearby. The area offers a variety of shopping options, dining experiences, outdoor recreation facilities as well as educational institutions. It's a vibrant community that caters to diverse interests while maintaining its small-town charm. Commuting to the 401 is a simple 15-minute drive! Whether you're looking for your first home or planning to downsize without compromising on quality and style, this property could be just what you're searching for! Recent upgrades include: HVAC HEPA Filter system, 5 furnace filter, new windows, new eavestroughs, downspouts and gutter guards, new garage door opener and more! (id:42568)
RE/MAX Escarpment Realty Inc
247 Bradshaw Drive
Stratford, Ontario
Location! Location! Very close to schools, shopping , recreation and hospital. This stunning and spacious open concept 3 Bedroom 3 Bathroom Family home is move in ready and packed with premium features! Hardwood floors, quartz countertops, and top-notch finishes throughout. PLUS a double-car garage with the bonus of hot water and an extra family room for all your entertaining needs. Bonus: an unfinished basement for future expansion possibilities! Don't miss out on this one call today to book a showing. (id:42568)
RE/MAX A-B Realty Ltd (Stfd) Brokerage
53 Nicoles Trail
Thorndale, Ontario
Welcome to 53 Nicoles Trail, nestled in the Trails at Wye Creek, in the charming community of Thorndale, Ontario! This stunning bungalow with a FINISHED WALK-OUT lower-level and NO REAR neighbours invites you inside to discover a thoughtfully designed floor plan, perfect for family gatherings and entertaining. The living, dining, and kitchen areas seamlessly blend together, offering modern appliances, granite counters, and stylish cabinetry in the heart of the home. With two main floor bedrooms, a lower-level bedroom, and three full bathrooms, this home ensures both comfort and privacy for every member of the family. The primary suite boasts a spacious layout, walk-in closet, and ensuite bathroom with granite counters. The finished walk-out basement adds versatility to the home, offering additional living space and the potential for a fourth bedroom. With ample storage and functionality, this space caters to various family needs. Step outside to the expansive rear yard, where a large deck and covered patio area create an ideal spot for summer barbecues, outdoor gatherings or simple relaxation. Additional features include a double garage with inside access and parking for four vehicles on the concrete driveway, as well as the convenience of main floor laundry. Energy Star rated, this home ensures both cost savings and environmental consciousness. You'll enjoy the convenience of all the amenities London has to offer, as well as the nearby community centre, splash pad, parks, trails and walking distance to the elementary school. Thorndale's welcoming community atmosphere makes it an ideal place to enjoy a peaceful lifestyle. Don't miss the opportunity to make 53 Nicoles Trail your new home! (id:42568)
Davenport Realty Brokerage
295 Connaught Street
Kitchener, Ontario
Welcome to 295 Connaught Street, where a meticulously converted 3-bedroom bungalow now stands as a legal triplex, offering exceptional multi-family potential and lucrative investment opportunities. This versatile property features: Main Level: A spacious 3-bedroom unit, perfect for families or professionals seeking ample living space. Basement: A separate 1-bedroom unit with its own entrance, kitchen, and bathroom, providing privacy and independence. Loft Apartment: A charming living space situated above the garage, complete with a kitchenette and bathroom, offering a unique retreat. Nestled in the coveted Kingsdale area of Kitchener, this property boasts prime location advantages: Close proximity to Kingsdale Community Centre, Fairview Mall, and various shopping amenities. Easy access to major highways and a major bus route, ensuring convenient commuting options. Walking distance to the ION light rail line, catering to eco-friendly transportation preferences. Furthermore, it's essential to note that two of the three units are currently used for short-term rentals and will be vacant on closing. Whether you're an astute investor seeking maximum rental income or a homeowner looking to offset expenses, 295 Connaught Street presents an unparalleled opportunity to capitalize on the demand for multi-family living arrangements. Don't miss out on this exceptional triplex—schedule your showing today and unlock its full potential! (id:42568)
RE/MAX Solid Gold Realty (Ii) Ltd.
295 Connaught Street
Kitchener, Ontario
Welcome to 295 Connaught Street, where a meticulously converted 3-bedroom bungalow now stands as a legal triplex, offering exceptional multi-family potential and lucrative investment opportunities. This versatile property features: Main Level: A spacious 3-bedroom unit, perfect for families or professionals seeking ample living space. Basement: A separate 1-bedroom unit with its own entrance, kitchen, and bathroom, providing privacy and independence. Loft Apartment: A charming living space situated above the garage, complete with a kitchenette and bathroom, offering a unique retreat. Nestled in the coveted Kingsdale area of Kitchener, this property boasts prime location advantages: Close proximity to Kingsdale Community Centre, Fairview Mall, and various shopping amenities. Easy access to major highways and a major bus route, ensuring convenient commuting options. Walking distance to the ION light rail line, catering to eco-friendly transportation preferences. Furthermore, it's essential to note that two of the three units are currently used for short-term rentals and will be vacant on closing. Whether you're an astute investor seeking maximum rental income or a homeowner looking to offset expenses, 295 Connaught Street presents an unparalleled opportunity to capitalize on the demand for multi-family living arrangements. Don't miss out on this exceptional triplex—schedule your showing today and unlock its full potential! (id:42568)
RE/MAX Solid Gold Realty (Ii) Ltd.
18 Woods Edge Court Unit# 159
Baden, Ontario
OPEN HOUSE SATURDAY MAY 11TH 2-4 P.M. Welcome to 18 Woods Edge Court, an inviting retreat nestled in the coveted adult lifestyle community of Foxboro Green, adjacent to the picturesque Foxwood Golf Course. This 1798 sq ft Juniper model bungalow offers a blend of elegant features throughout. Step inside to discover a grand open foyer with a soaring 12 ft ceiling, setting the tone for the spacious living and dining areas. The heart of the home is the open-concept family room and eat-in kitchen, complete with an island and dinette area, perfect for hosting dinner gatherings with friends and family. The family room boasts a contemporary gas fireplace, vaulted ceiling, and expansive windows that overlook the serene back yard, deck, and walking trails—a sanctuary for birdwatching enthusiasts. The main floor boasts two bedrooms, including a spacious primary bedroom with a double-door entry, a luxurious 4-piece ensuite bath, and a walk-in closet. A second 3-piece bath and a convenient main floor laundry room with garage access complete this level. Descend to the partially finished basement, where a spacious recreation room awaits, featuring a cozy corner gas fireplace. An additional bedroom and 3-piece bath offer a private retreat for guests or visiting family. The unfinished area provides ample storage space, along with a utility area and a cold cellar. Situated on a quiet court, this home sits on a pie-shaped lot with tasteful landscaping and ample parking for guests. As a resident of Foxboro Green, you'll have access to the community's amenities, including a swimming pool, sauna, whirlpool, tennis/pickleball courts, gym, party room, workshop, library, and 4.5 km of walking trails—perfect for an active lifestyle. Experience the best of adult living in the tranquil countryside of Wilmot Township, just 10 minutes from Waterloo & 7 minutes from New Hamburg. Embrace a lifestyle of relaxation and recreation at Foxboro Green. (id:42568)
Royal LePage Wolle Realty
97 Wellington Street N
Drayton, Ontario
Nestled on the outskirts of Drayton, this charming bungalow offers the perfect blend of tranquility and accessibility. Situated on a nearly half-acre lot, with a total of five bedrooms, it's a perfect location for a growing family. Upon entering the main floor, you are greeted by a newly added mudroom where the whole family has space for boots, bags, and outerwear with convenient built-in benches and shelving. You enter right into the main living space, which connects to the dining/kitchen spaces via the archway. Down the hall are the first three bedrooms and a full 4pc family bathroom. A convenient powder room is tucked away at the back and is ideal for guests who are coming in and out from the backyard. Down on the lower level, you will discover a fully finished basement with two more larger bedrooms, another full 3pc bathroom, and convenient walkout access to the patio. From the main floor, you can step outside onto the spacious second-level deck , ideal for entertaining guests against a backdrop of scenic views. Additionally, a detached 23x38' workshop at the rear of the property is a haven for hobbyists or car enthusiasts alike. Over 900 sqft with gas in-floor heat, full hydro, and a large overhead door, you are sure to be impressed with the endless possibilities out here. Ample parking for all your vehicles of any size and loads of storage are also available. Whether you're seeking a peaceful retreat or a space to host outdoor gatherings this summer, this property promises a lifestyle of comfort and convenience. This edge-of-town location has so much to offer your growing family. (id:42568)
Exp Realty
137 Huber Street
Kitchener, Ontario
Step into a world of opportunity with this purpose-built duplex, 2 x 3 bedroom units, 4 parking spots, boasting over $56,400 in annual gross rental income with 1 unit currently vacant available for immediate occupancy. Nestled on a serene street in the Centreville neighbourhood, this recently updated property invites investors and multi-generational families to capitalize on its dual-unit appeal. Each unit features an open plan living/dining/kitchen area, tailored for modern lifestyles. The upper unit, refreshed in January 2024, showcases 9-ft ceilings and expansive windows that flood the space with natural light. Similarly, the lower unit, renovated in April 2024, benefits from large windows, ensuring a bright, welcoming atmosphere. Both units are meticulously designed for ease of living and maintenance, with 3 bedrooms, each bedroom equipped with ample closet space, each unit with its own separate laundry room/facilities, and carpet-free flooring throughout for straightforward upkeep. Additionally, each unit offers the benefit of separate furnaces/AC, and water heaters along with the convenience of separately metered utilities—hydro, gas, and water—allowing tenants to manage their own expenses efficiently. Outside, the property features a sizable backyard with a storage shed, offering plenty of space for relaxation and storage, complemented by 4 dedicated parking spaces. The duplex's location in Centreville amplifies its appeal, situated within walking distance to a variety of dining options, extensive retail and grocery outlets, and leisure facilities at Chicopee Ski/Summer Resort. Idlewood Park, just a 10-minute walk away, offers a playground, outdoor pool, and scenic trails. Highway access is only 2 minutes away, connecting residents easily to Waterloo, Cambridge, and the 401. This duplex represents not just a home, but a lucrative investment opportunity in Kitchener’s vibrant rental market for its future owners. (id:42568)
Keller Williams Innovation Realty
345 Governors Road E
Paris, Ontario
This all-brick bungalow sits on 1.16 acres surrounded by farm land. Set back from the road, and surrounded by trees, you will feel miles away while still being just minutes from all amenities. The home has been well cared for and shows well, although it may need some updating to suit your likes. The home offers spacious and bright living spaces, and a large foyer greets you as you enter the home. The spacious living room sits to the front of the home and opens to the dining area. Sliding doors from here lead you to a space that would make a great elevated deck overlooking the stream running along the property. Off the dining area is the eat-in kitchen with plenty of counter and cupboard space, and also overlooks the stream and farmers fields. Down the hall are the 3 generously sized bedrooms, with the primary bedroom featuring a 2pc ensuite and large closet with separate cedar lined area. Finishing off the main floor is a 4pc bathroom, main floor laundry and access to the double car garage. The lower level is fully finished and includes an incredibly large rec room with wood burning fireplace and sliding doors leading to a glassed in sunroom. Also in the basement is another entrance at the back of the home, a large bedroom, 3pc bathroom and eat-in kitchen, making it a great in-law set up. Plenty of storage space down here as well. The backyard has a small fenced in area for animals and kids to safely play, and the 20x20 workshop with heat and hydro sits along the back of the property with driveway access leading right up to it. The home is located just minutes from all of your day-to-day needs but offers the peaceful setting you'll love. (id:42568)
Royal LePage Crown Realty Services
596 Blair Creek Drive
Kitchener, Ontario
Experience luxurious living at its finest in the heart of Kitchener's sought-after Doon South neighborhood, where 596 Blair Creek Drive epitomizes refined elegance and contemporary comfort. This exceptional newer semi-detached home features over 3,000 square feet of meticulously designed living space, offering a sanctuary of sophistication. Upon entering the main floor, you will be greeted by an open-concept layout perfect for both entertaining and daily life. The chef's kitchen boasts exquisite white cabinetry, gleaming quartz countertops and stainless steel appliances, including a spacious island ideal for gatherings. The adjacent dining area sets the stage for intimate family meals, while the living room offers great views of the impressive yard, creating a stylish space to unwind. Upstairs, discover a haven of tranquility with four bedrooms, including a primary suite featuring a generous walk-in closet and an ensuite bathroom with a soaker tub and shower. An additional living space ensures comfort and leisure for every moment. The fully finished basement adds to the allure with a massive rec room for recreation and relaxation, along with a third full bathroom for added convenience. Outside, enjoy proximity to excellent schools, parks, trails, and various amenities, making this home a hub of modern convenience. With outstanding restaurants and shopping just moments away, seize the opportunity to make this remarkable residence your own. Book your private showing today! (id:42568)
Exp Realty
251 Cranbrook Street
Kitchener, Ontario
Welcome to your oasis of luxury at 251 Cranbrook Street, where contemporary living combines seamlessly with comfort in the rapidly growing and family friendly Doon South neighbourhood in Kitchener. Step into a world of unparalleled elegance as you enter this multi-level masterpiece. The sleek design and meticulously crafted details are evident in every corner. As soon as you step through the front door, you will love the main floor layout with a natural gas fireplace with stone surround, high ceilings with crown mouldings and with the convenience of a powder room. As you make your way up to the second level, you will love the stylish kitchen, with elegant white cabinetry and backsplash, quartz countertops and a dedicated eating area. The kitchen walks out to the oversized and elevated deck with a fully fenced backyard where you will love enjoying the outdoors. The bedrooms are located on the upper two levels, with the primary suite on its very own level. The primary bedroom includes a walk in closet and a spacious ensuite with both tub and shower. On the upper level you will find two additional bedrooms, a full bathroom and the convenience of upstairs laundry. On the first lower level you will find a finished rec room, ideal for getting cozy to watch your favourite movie, series or the best in sports. The final level is perfect for additional storage, for a home gym or to be finished to your liking. Don't miss out on the opportunity to make 251 Cranbrook Street your very own, where luxury living awaits you at every turn! Book your private showing today! (id:42568)
Exp Realty
79 Water Street
St. Jacobs, Ontario
Welcome to 79 Water St. in the desirable area of St Jacobs, where endless possibilities await for large families, savvy investors, or those with entrepreneurial ambitions. This property embodies versatility and functionality, catering to a wide array of lifestyle needs. This amazing home also recently had a pre-home inspection and passed with AAA marks!!! Inside this beautiful home reveals two spacious bedrooms, providing ample space for relaxation and privacy. The allure of the double-sided fireplace, promising cozy evenings and fostering an atmosphere of warmth and connection. Natural light floods the interior through large windows, illuminating the textured hardwood flooring that extends throughout the main floor, creating an inviting ambiance. Sliding doors lead to a deck overlooking lush greenery, offering a tranquil retreat for outdoor enjoyment and entertainment. The basement presents a perfect in-law suite with a second kitchen and a large bedroom, with potential for expansion into a second bedroom, complete with a separate entrance and driveway for added privacy and convenience. Adding to the allure is the bonus feature—a separate serviced shop at the back of the property, boasting generous dimensions of 32'x24' and two large bay doors. Whether for storage, hobbies, or entrepreneurial pursuits, this versatile space expands the possibilities of the property. Furthermore, the property's proximity to shopping, fine dining, parks, and nature walks enhances its appeal, offering convenience and recreational opportunities just moments away. In summary, 79 Water St. St Jacobs epitomizes the ideal blend of comfort, functionality, and opportunity. Whether you're seeking a spacious family home, a lucrative investment, or a base for a small business venture, this property stands ready to fulfill your aspirations. Welcome home to a place where dreams can take root and flourish. (id:42568)
Keller Williams Innovation Realty








