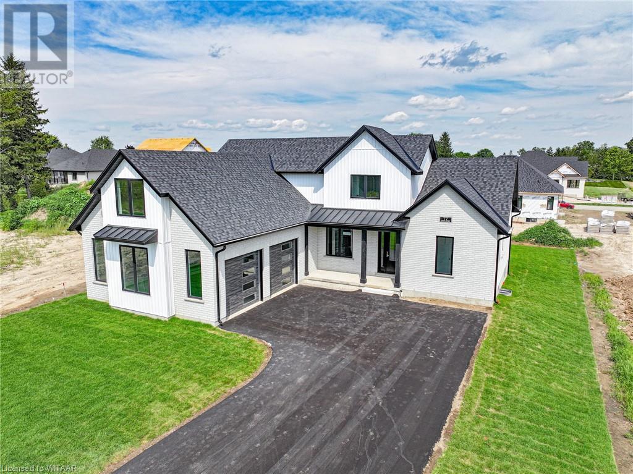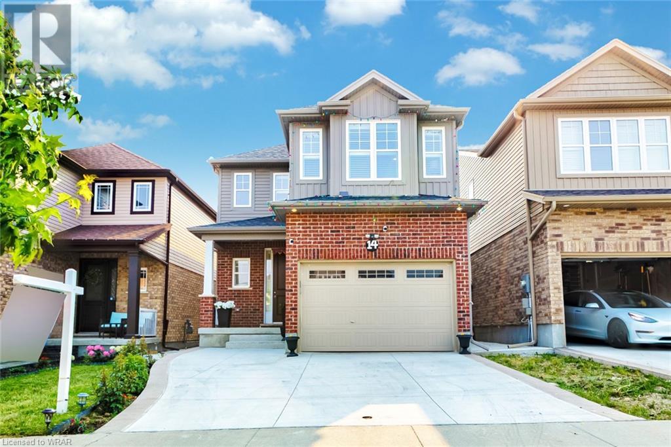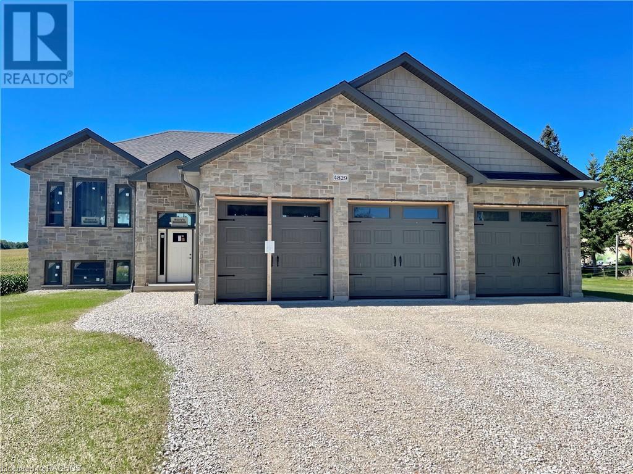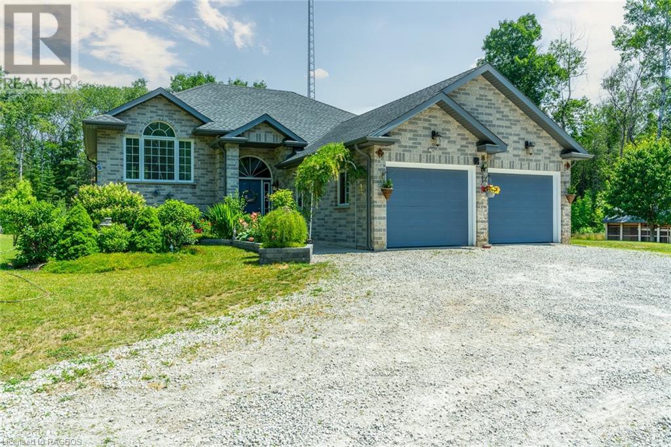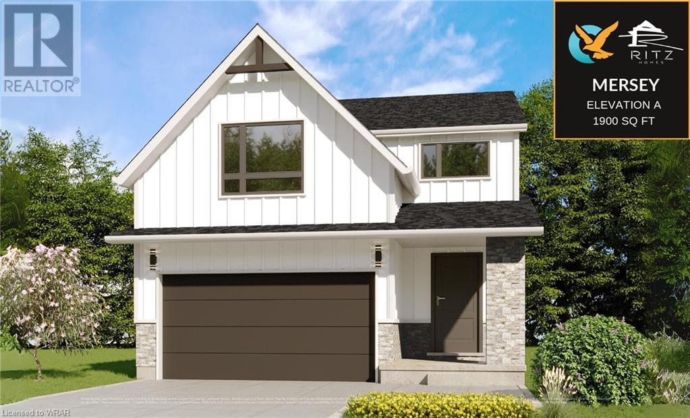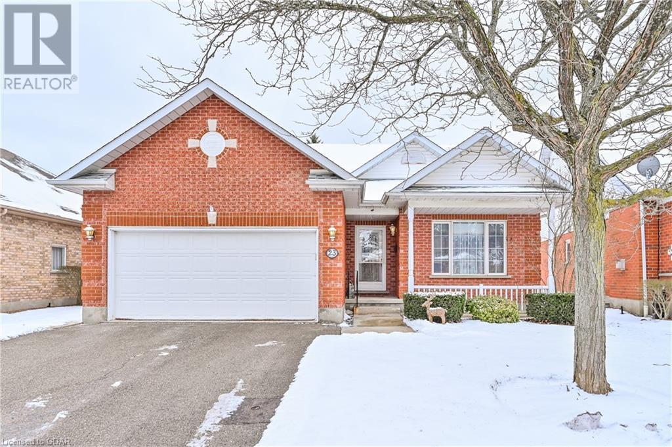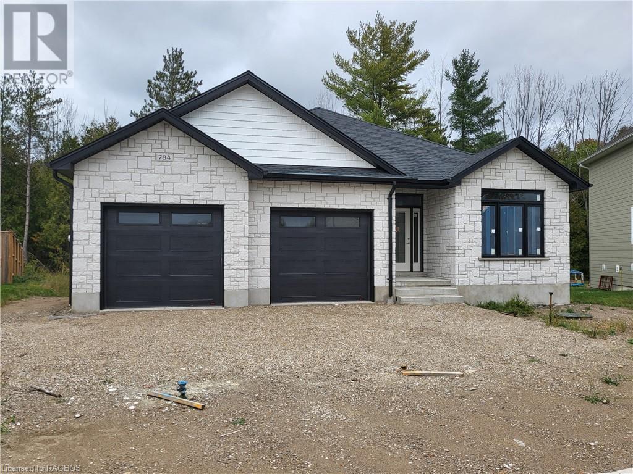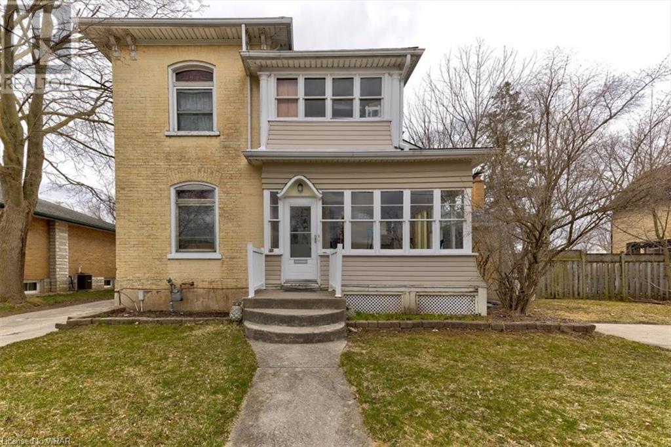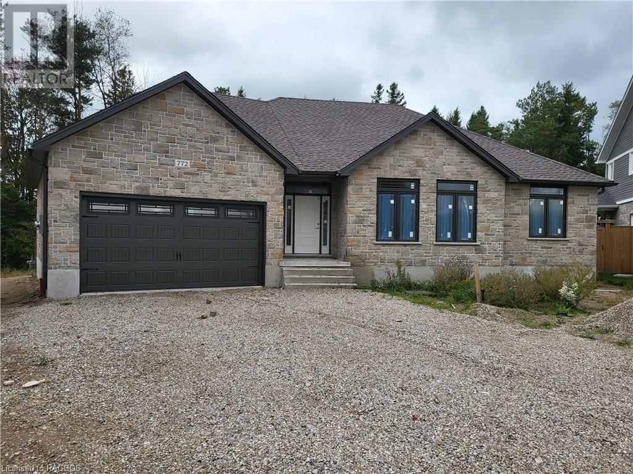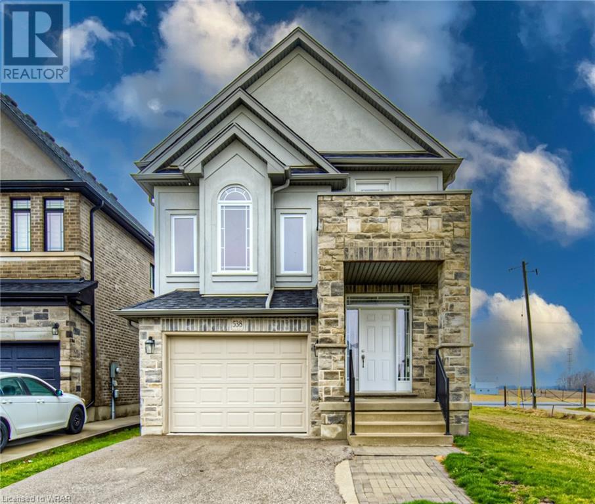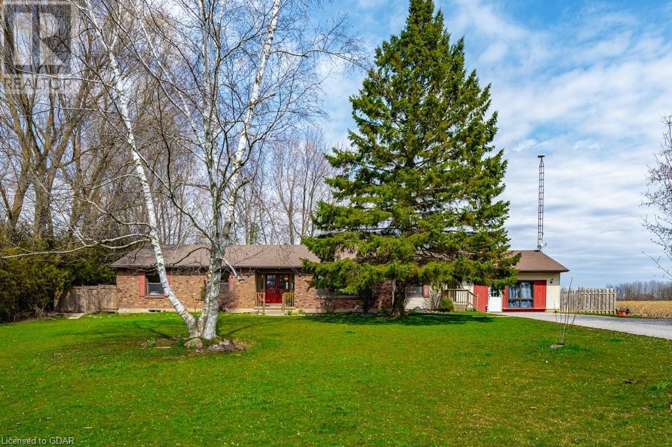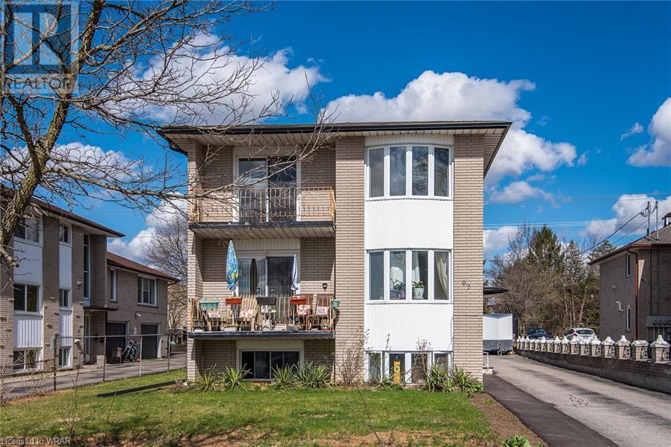EVERY CLIENT HAS A UNIQUE REAL ESTATE DREAM. AT COLDWELL BANKER PETER BENNINGER REALTY, WE AIM TO MAKE THEM ALL COME TRUE!
77 Herb Street
Norwich, Ontario
Welcome to stunning 77 Herb Street in Norwich, this exceptional 3 bedroom, 3 bathroom home boasts 2,638 square feet and offers the ideal combination of modern living and convenience. Situated in this brand new subdivision this home is in the desired town of Norwich and near schools, parks, grocery stores, yet away from the downtown hustle and bustle. Upon entrance you will be greeted with the sophisticated two-tone kitchen paired with an abundance of custom cabinetry and vast counter space presenting the perfect opportunity for your culinary endeavors. This space will awe-inspire you to build on your hosting skills and provides a great space to spend time with family and friends. Settle in for an evening of relaxation in the spacious family room. This room boasts large windows providing and abundance of natural lighting through the whole space. A perfect blend of functionality and aesthetics. The partially finished basement has insulated concrete flooring, to keep you warm during those winter evenings spent enjoying family time. The backyard includes a covered back deck perfect for summer evenings enjoying bbq and quality time. This space awaits your own personal touches to make this the backyard of your dreams. Don't wait to make this your next address. Full information brochure available upon request. (id:42568)
Go Platinum Realty Inc Brokerage
14 Willowrun Drive
Kitchener, Ontario
Welcome to 14 WILLOWRUN Dr, where every moment holds a touch of magic! Nestled within the charming neighborhood of Kitchener's sought-after new subdivisions, Grand River South, this property invites you to embrace the perfect blend of comfort and convenience. Boasting a contemporary design & ample space for family living, this home embodies the essence of modern suburban living. As you step through the front door, you're greeted by a spacious foyer adorned with 9ft ceilings. The main floor unfolds into an open-concept layout, seamlessly integrating the living room, dining area & Chef's kitchen. Designed to inspire culinary creativity, the kitchen boasts SS Appliances, a gas stove, granite countertops, a stylish backsplash & a generously sized central island – an ideal setting for hosting gatherings or enjoying family meals. The living area features engineered hardwood flooring, pot lights & California shutters that adorn the expansive windows, flooding the space with natural light. The sliding doors beckon you to the fully fenced backyard, offering a tranquil retreat for outdoor entertainment or quiet relaxation. Ascending to the second floor, you'll discover the primary bedroom retreat, complete with a luxurious 4-piece ensuite featuring a granite-topped vanity & a spacious walk-in closet. 3 additional bedrooms and a shared 4pc bath provide ample accommodation for family members or guests. The unfinished basement awaits your personal touch, offering the opportunity to customize a space that suits your lifestyle, with the added convenience of a bathroom rough-in bonus storage space. This House has full potential to be converted into IN-LAW Suite or Legal Duplex. Positioned in a prime location, this home affords easy access to top-rated schools, Trails, the Grand River, Chicopee ski hill & major expressways like 401, ensuring that every convenience is within reach. Don't miss your chance to make this beautiful house your home & embrace the serene lifestyle it offers. (id:42568)
RE/MAX Twin City Realty Inc.
4829 Bruce Road 3
Burgoyne, Ontario
The exterior is complete on this 1325 sqft raised bungalow with finished walkout basement and 3 car garage in Burgoyne. This home has 2 + 2 bedrooms and 3 full baths. Standard features include hardwood & ceramic flooring throughout the main floor, solid wood staircase, Quartz kitchen counters, one gas fireplace; main floor or the basement, those that act early get to choose, concrete drive, sodded yard and more. HST is included in the list price provided the Buyer qualifies for the rebate and assigns it to the Builder on closing. Prices subject to change without notice. (id:42568)
RE/MAX Land Exchange Ltd Brokerage (Pe)
292 Centre Diagonal Road
South Bruce Peninsula, Ontario
Nestled on a serene 25 ACRES and situated along a quiet road, this meticulously maintained 4 bedroom, 2 bathroom raised bungalow offers unparalleled privacy and a true retreat from the hustle and bustle of everyday life. The open concept layout, updated interiors, and beautifully landscaped surroundings create an inviting atmosphere for both relaxation and entertainment. Boasting a spacious family room in the basement with a convenient walkout to the hot tub and backyard, this property provides ample living space for the whole family to enjoy. The large laundry/utility room offers practicality and easy access to the double car garage, equipped with a separate panel for generator hook-up. Recent updates include new flooring installed within the last 4 years and the air conditioning system in 2020, ensuring modern comfort and efficiency. The 25' x22' garage offers additional storage and utility space, catering to the practical needs of homeowners. For outdoor enthusiasts, this property features private trails that wind through the expansive grounds, leading to a picturesque pond and abundant wildlife, such as deer, creating a harmonious connection with nature. Don't miss the opportunity to experience this country oasis first hand on the Bruce Peninsula. (id:42568)
Exp Realty
Lot 3 Wesley Boulevard
Cambridge, Ontario
STEP INTO CONTEMPORARY LIVING IN EAST GALT! Introducing this 2-storey pre-construction single detached home, crafted in the sought-after enclave of South Point. This home is set to span 1900 square feet, and will feature a finished concrete driveway and a separate side entrance. Engineered hardwood flooring will flow throughout the open concept dining room, kitchen and living room on the main level. The kitchen will feature quartz countertops, an extended bar and plenty of cabinets for storage. Additionally, you will find a powder room on the main level. Moving up the oak stairs to the second floor, you will find 4 spacious bedrooms. The master suite will feature a walk-in closet and a 4 piece ensuite, an undermount sink embedded in a quartz countertop, and a linen closet. You will find an additional 4 piece washroom, with an undermount sink and quartz countertops. The unfinished basement will be a perfect blank slate for your imagination, with a rough in for another 3 piece washroom. Additionally, this home will feature a 2 car garage and double car concrete driveway. Included for your convenience are a whirlpool fridge, electric range, dishwasher, washing machine & dryer, and an air conditioner. Embrace a lifestyle of connectivity with effortless access to highways, schools, parks, and shopping. Your journey starts at Wesley Blvd., where the perfect home meets an unparalleled location. Seize this chance to craft your ideal sanctuary.**Photos are renderings for demonstration purposes only** (id:42568)
Corcoran Horizon Realty
23 Cherry Blossom Circle
Guelph, Ontario
Introducing 23 Cherry Blossom Circle, located in the prestigious Village by The Arboretum, a gated 55+ community. This spacious bungalow offers convenient & comfortable main floor living for your day-to-day, with wonderful hardwood throughout the main floor & all the space you need to host family and friends. With almost 1,800 square feet above grade, this 4-bedroom, 3-bathroom home features a sought-after double-car garage, and a desirable location a stone’s throw to the on-site Village Centre. Inside, you’ll find a cozy living room for reading or sitting with company with a 3-sided fireplace open to an eat-in kitchen with plenty of cabinet & pantry space. The primary bedroom includes a walk-in closet and a cheater 5-pc ensuite open to a second bedroom with a walk-in closet. You’ll also find side by side laundry conveniently located on the main floor. A bonus bedroom, additional 4-pc bath & office or den complete this level. The basement has a spacious additional bedroom, an office and a 3-pc bath. The remainder of the lower level offers ample storage, workshop or hobby space. Enjoy a large deck with southern exposure, offering all day sun to keep you & your garden happy! This incredible community offers both an active and relaxing lifestyle for those who want the best for their retirement. The social clubs and amenities offered to keep your mind & body active are endless. The best part is, you get to enjoy all of this while your maintenance is fully taken care of for you. Close to the University of Guelph, Stone Road Mall, grocery, shopping, pharmacies and more! Your new home and upgraded lifestyle are waiting for you, come and check it out today! (id:42568)
Planet Realty Inc
784 Campbell Avenue
Kincardine, Ontario
Ravine location brick bungalow now being built features finished lower level and many special features: AYA kitchen with granite or quartz countertops, center island and walk-in pantry and patio doors from dinette to covered deck; open concept living / dining / kitchen area. Walk-in closets in both main floor bedrooms. Combination garage - entry and main floor laundry and mudroom. Lower level finished with two extra bedrooms or special purpose rooms; third full bath; huge 16' X 25' family room; walkout from utility area to full 2-car garage. All this adjacent to parkland and Kincardine trail access and only five blocks to downtown, schools and arena / community centre. (id:42568)
RE/MAX Land Exchange Ltd Brokerage (Kincardine)
127 Laurel Street
Cambridge, Ontario
Excellent location for this large 0.26 acre duplex zoned R4-flexible uses 86' frontage x 133. Future development or lot severance possibilities. Detached garage 24' x 22'. Two concrete driveways and ample parking. Boiler '2022 Within blocks of the upcoming LRT. (id:42568)
RE/MAX Twin City Realty Inc. Brokerage-2
772 Campbell Avenue
Kincardine, Ontario
Ravine location - brick all around, new home now being built on 1/2 acre+ pie-shaped lot, backing onto a wooded area, parkland and Kincardine Trail system. About five blocks to downtown, arena and community centre, high school, senior elementary school and Catholic elementary school. The home features AYA kitchen with pantry, island and quartz or granite countertops. Two bedrooms up and two bedrooms down, coffered ceiling in living room, covered deck just off of the dinette. Main floor laundry. Lower level with huge family room, bath and lots of storage. Concrete drive and walks; yard will be sodded when weather permits. (id:42568)
RE/MAX Land Exchange Ltd Brokerage (Kincardine)
538 Gristmill Street
Waterloo, Ontario
WELCOME TO YOUR NEW HOME IN THE ESTEEMED CARRIAGE CROSSING COMMUNITY! This residence has undergone meticulous updates and awaits your presence to relish its charms. Every aspect has been meticulously attended to, creating a carpet free layout, with coordinating vinyl plank flooring in the living spaces, kitchen, and bedrooms, complemented by tastefully tiled floors in the foyers, bathrooms, and laundry room. As dusk falls, retreat to your fully enclosed rear yard, complete with an expansive patio and a quaint shed. Natural light floods the home, courtesy of generously sized windows throughout, including those in the basement. The main floor encompasses a cozy living room adorned with a gas fireplace, a separate dining area, and a modernized kitchen featuring a movable island and quartz countertops. A spacious foyer, powder room, and access to the garage complete this level. Ascend to the upper floor to discover a family room boasting soaring 11-foot ceilings and expansive windows. The primary bedroom beckons with its walk-in closet, luminous transom window, and a remodeled modern white 4pc ensuite bathroom. 2 additional bedrooms, another 5pc bathroom, and a charming front balcony complete this level. The lower level has been tastefully finished to include a capacious rec room, a 4th bedroom, a 3pc bathroom, cold room, and ample under-the-stairs storage. The well-appointed laundry room features a folding table and stackable washer and dryer. Conveniently situated, this residence offers easy access to trails, Grey Silo Golf, parks, restaurants, and shopping destinations such as St Jacobs Outlet Mall and Conestoga Mall. Schools, universities, and more are all within approximately a 10-minute drive. (id:42568)
RE/MAX Twin City Faisal Susiwala Realty
5941 Wellington Rd. 7
Elora, Ontario
This sprawling bungalow boasts over 2,100 sq ft of living space and is a fantastic opportunity for multi-generational living. The property spans a generous parcel of ~3/4 of an acre, providing ample space for outdoor activities, gardening, or simply unwinding amidst nature. The interior of the home presents spacious principal rooms with large windows allowing for an abundance of natural light to flow throughout as well as providing panoramic and picturesque views from every room. The functional eat-in kitchen offers plenty of cupboard and counter space along with a convenient island providing further space for preparing meals. Three bedrooms and an office also occupy the main level including the primary suite with a 4 piece bathroom and patio door access to the backyard. Experience breathtaking views of the surrounding countryside and wildlife on the expansive deck at the rear of the home, enjoy summer days by the pool, or watch the stars from the hot tub. The fabulous outdoor space is perfect for dining al fresco and hosting guests. The finished basement adds ~1,900 sq ft of living space and features a separate, walk-up entrance allowing the opportunity for a possible in-law suite. Perfect for those seeking a rural lifestyle without sacrificing convenience, this wonderful home provides easy access to all of Guelph, Elora and Fergus’ fabulous amenities, restaurants and conservation areas and is a stone's throw away from Ponsonby Public School. (id:42568)
Royal LePage Royal City Realty Brokerage
97 Secord Avenue
Kitchener, Ontario
Welcome to 97 Secord Avenue, Kitchener – This purpose-built triplex is a prime investment opportunity you won’t want to miss! Rarely do you find such generously sized units – boasting 2 three-bedroom units and 1 two-bedroom unit, each residence offers ample space and comfort. The convenience factor continues with on-site coin laundry. Plus, parking is never a concern with six dedicated spaces located at the rear of the property. But it's not just about the present – it's about the future too. With additional land at the back, there is possible potential for more. Whether you envision expanding the existing units or adding new amenities, this extra space sets the stage for more opportunity. Nestled in a highly desirable location, across from Stanley Park Public School and within walking distance of Stanley Park Mall, residents enjoy easy access to everyday conveniences. Proximity to the community center, shopping, public transit routes, schools, and the Stanley Park Conservation Area further enhances the appeal of this vibrant neighborhood. One unit stands vacant, presenting a blank canvas for your vision or immediate occupancy. Plus, with a new roof installed in 2019, you can invest with confidence in the durability and longevity of this property. Don’t miss out on the chance to own this exceptional triplex in a thriving community. Schedule a viewing today and discover the endless possibilities that await at 97 Secord Avenue! (id:42568)
Peak Realty Ltd.








