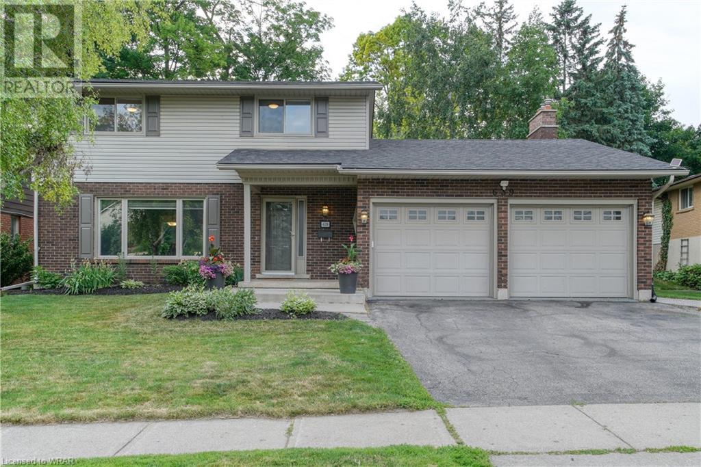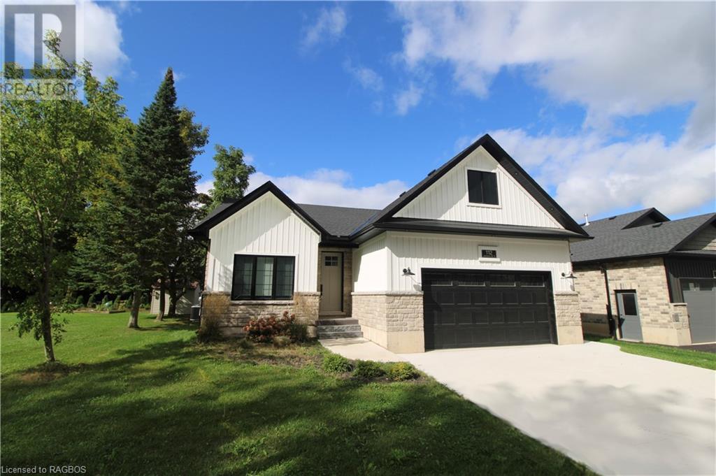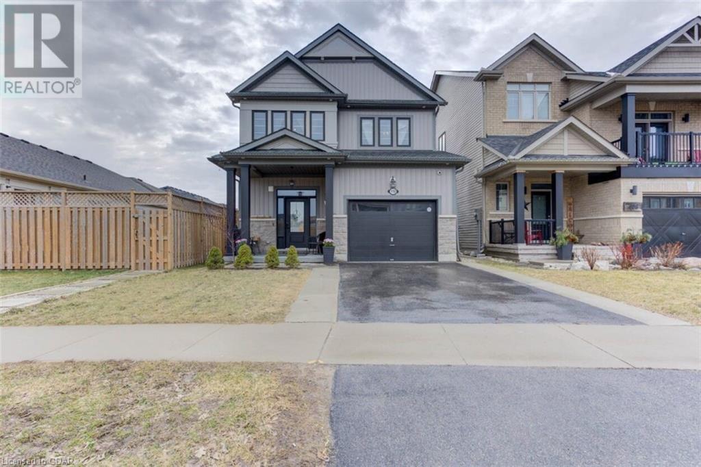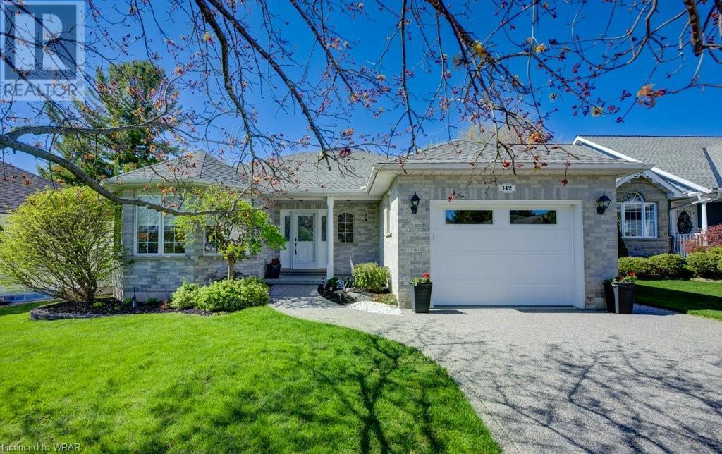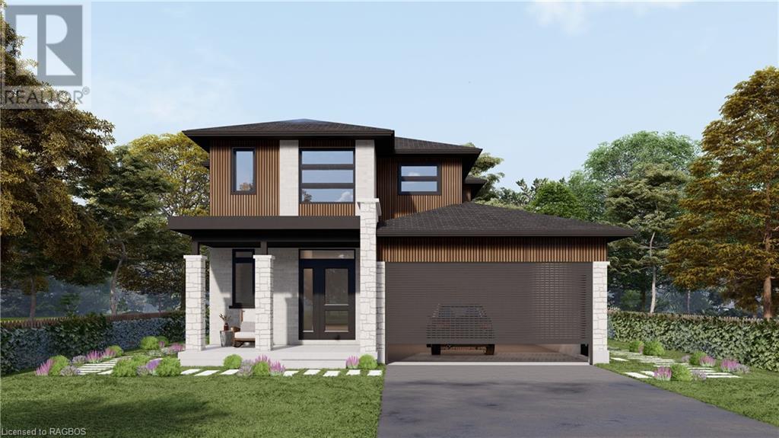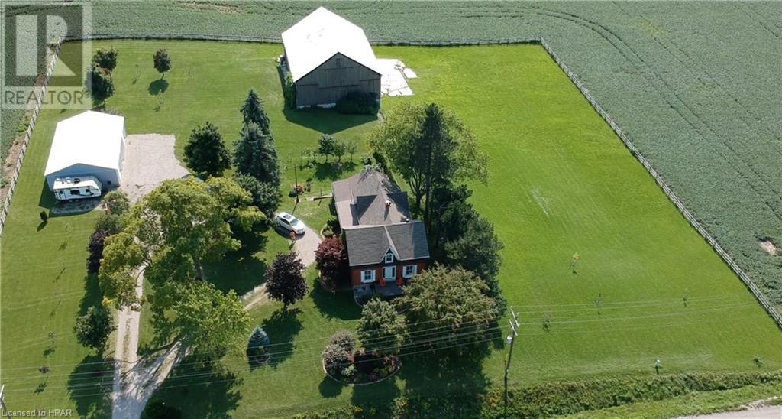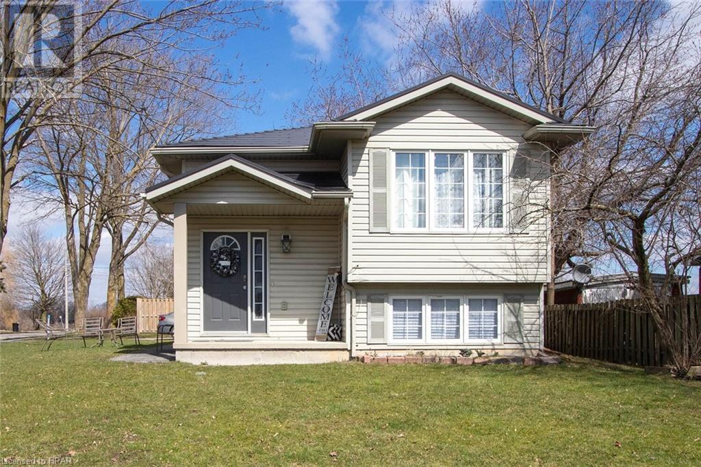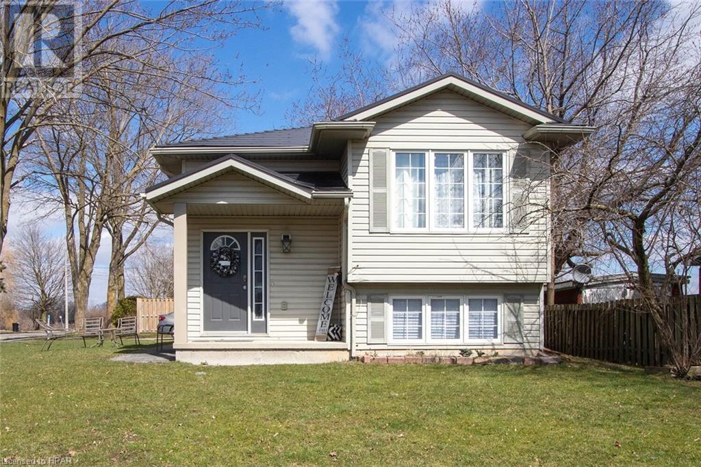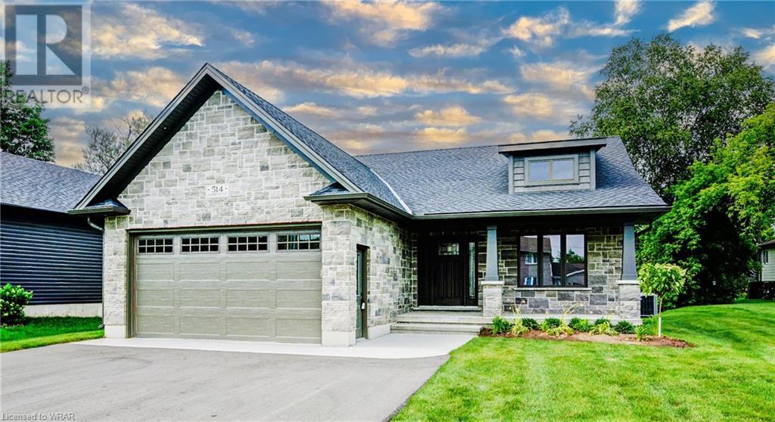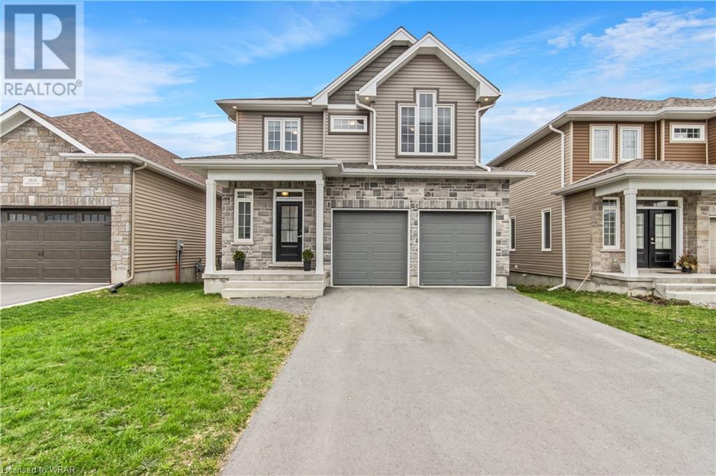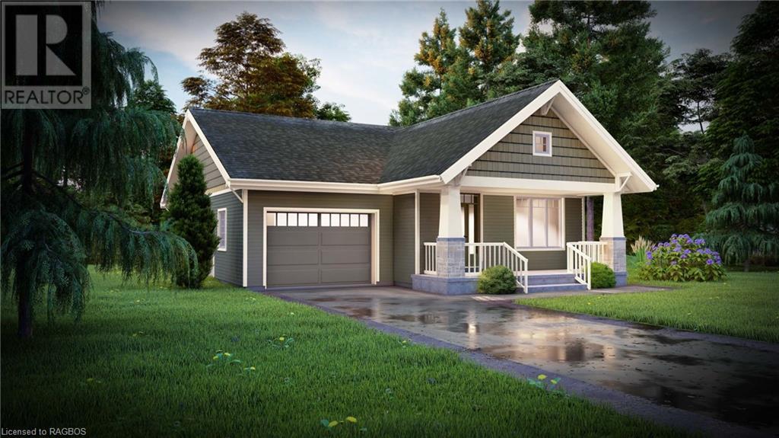EVERY CLIENT HAS A UNIQUE REAL ESTATE DREAM. AT COLDWELL BANKER PETER BENNINGER REALTY, WE AIM TO MAKE THEM ALL COME TRUE!
639 White Oak Drive
Cambridge, Ontario
Welcome to 639 White Oak Drive in the prestigious West Galt neighborhood. The curb appeal here is unmistakable. This 2-storey home features an impressive front walkway welcoming you into this home, and a double wide driveway w/ double garage perfect for those car-enthusiasts. The immense windows throughout make this home light and bright w/ lovely views from every angle (all windows except basement replaced in 2020). This is a perfect layout for families; with the kitchen as the hub of the home overlooking a mature backyard, & offering a living room, dining room, separate family room & 2-piece bathroom. Extra highlights of the family room include a focal stone gas fireplace w/ wood mantel & large sliding glass doors into your backyard oasis. The 2nd level offers 3 large bedrooms w/ the Master suite featuring cheater ensuite access including an additional sink & vanity exclusively for master use. The impressive basement space, which was recently finished, offers a fantastic family recreation area; fully equipped for cozy family movie nights & w/ plenty of room for play. Don’t forget the loads of storage here and the oversized garage space complete with an epoxy finish flooring. Situated on a lovely quiet street where the neighborhood is friendly, and walking is the norm. Last but certainly not least is the “piece de resistance” backyard. With towering trees on a large, mature lot, a cute as a button shed & an impressive exposed aggregate patio which extends your indoor living space out & offers you the perfect, peaceful setting for enjoying the beautiful nature around you & those special moments w/ your family. (id:42568)
RE/MAX Twin City Realty Inc. Brokerage-2
112 Jackson Street E
Durham, Ontario
This stunning bungalow offers an impressive 3220 square feet living space with an open concept floor plan -- vaulted ceilings, stone fireplace, built-in storage with seating in front of two gorgeous windows overlooking the backyard which is perfect for entertaining with covered composite deck, large stone patio and views of the retaining pond. Kitchen is modern with wrap around quartz on the eat-in island and dining area with patio door to backyard. Master bedroom on this level offers a hotel-style bath with under-counter lighting and large walk through closet with top-notch organizers. The 5-pc bath cleverly separates the double sinks from the soaker tub and tiled shower, making it easier to get ready for a night on the town. Another main level bedroom and snazzy laundry with tons of storage exists on this level. Downstairs you'll find a grand rec room ready for entertaining. TV wall with shelving, dry bar, full bath and two more bedrooms in addition to storage areas. To top it all off there is an attached double car garage with epoxy floor and loads of built in storage. (id:42568)
Keller Williams Realty Centres
110 Kay Crescent
Fergus, Ontario
Stunning 3 bedroom/4 bathroom family home offers almost 2000 sq.ft. of beautiful living space and is situated in a desirable North end Fergus neighbourhood. This one owner home has been tastefully decorated throughout and shows pride of ownership and must be seen! The main floor features an inviting front entrance that leads to an open concept kitchen/dinette/great room area that overlooks your fully fenced rear yard, that is ideal for family entertaining. The 2nd level boasts a spacious master suite featuring his/her closets along with a beautiful ensuite, while the other 2 bedrooms are perfect for the kids. A recently finished lower level rec room area is perfect for those family movie nights plus the new 3 piece washroom is an added bonus. A single attached garage allows room for all your handyman projects. This prime location is just steps away from the new Forfar Park and for those outdoor enthusiasts, the Elora Cataract Trailway awaits your hiking/biking needs. Fergus offers so much for all new residents, including the new Groves Hospital, excellent recreational facilities, great schools, a local casino and numerous restaurants, plus lots of local shopping. Centre Wellington is conveniently located within commuting distance to many major South Ontario destinations. Come take advantage of everything that this vibrant community has to offer. Make the move to Fergus. (id:42568)
Royal LePage Rcr Realty Brokerage
142 Foxboro Drive Unit# 39
Baden, Ontario
Welcome to 142 Foxboro Drive, an inviting home nestled in the sought-after Adult Lifestyle Community of Foxboro Green, adjacent to the Foxwood Golf Course. This custom Beech model bungalow spans 1498 sq ft, offering 3 beds, 3 baths, a partially finished basement, and a single garage. Upon entering, you'll be greeted by the open living/dining area adorned with hardwood flooring, setting a warm and welcoming tone. The functional features an inviting eat-in area with a view of the beautifully manicured open greenspace behind the home. Step outside onto the spacious deck, where you can savor your morning coffee or unwind with an evening beverage. The main floor boasts a spacious primary bedroom with hardwood flooring, a 3-piece ensuite bath, a second bedroom with hardwood flooring, a 3-piece updated main bath, and a convenient main floor laundry with garage access. Descend to the lower level to discover a spacious recreation room with a cozy gas fireplace, a bedroom, and a 3-piece bath—providing the perfect space for family and friends to relax during overnight stays. Foxboro Green offers a stunning Recreation Centre with a pool, gym, party room, tennis/pickleball courts, and more. Explore the 4.5 kms of walking trails that wind through the natural beauty of the complex, featuring ponds, fields, and wooded areas—a true haven for nature lovers. Located just 10 minutes from Costco and Ira Needles in Waterloo, this charming community offers a serene and fulfilling lifestyle. Make 142 Foxboro Drive your new home and embrace the tranquility of Foxboro Green. (id:42568)
Royal LePage Wolle Realty
165 Jack's Way
Mount Forest, Ontario
THIS SPACIOUS CUSTOM BUILT 2 STOREY HOME IS AT 165 JACK'S WAY, AND OFFERS CUSTOM KITCHEN CABINETS AND ISLAND IN THIS SPACIOUS KITCHEN WITH OPEN CONCEPT TO DINING AND GREAT ROOMS, ALSO DOOR TO COVERED REAR PATIO. DINING AND GREAT ROOM COMBINATION, GAS FIREPLACE, COVERED FRONT PORCH WITH FRONT DOOR TO FOYER ENTRANCE, 2PC BATH, ALL ON MAIN FLOOR, THE 2ND FLOOR HAS 3 BEDROOMS WITH MASTER WITH WLK IN CLOSET AND 5PC ENSUITE, SOAKER TUB AND WALK IN SHOWER, 2ND FLOOR LAUNDRY AND 4PC BATH, , FULL BASEMENT WITH WALKUP LARGE GARAGE, GAS HEAT AND CENTRAL AIR, MANY CUSTOM FINISHES INSIDE AND OUT, 2100 SQUARE FEET OF ENJOYABLE LIVING (id:42568)
Royal LePage Rcr Realty Brokerage (Mf)
35541 Huron Road
Central Huron (Munic), Ontario
PICTURESQUE POSTCARD SETTING best describes this rare 2.4 acre property located at the edge of Goderich. You will find the best of both words here with a country setting and close to all town amenities! Property boasts a 3 bedroom home with 1 car attached garage, plus a 32’ x 48’ shed/garage/workshop and barn. AG4-21 zoning would allow for animals. Red brick farm house offers much to be desired and has under gone extension renovations and improvements. Bright, stunning & spacious gourmet country kitchen new in 2014 with features galore. Quartz counter tops with undermount sink, stainless, top of the line appliances including b/I warming drawer microwave. Gleaming hardwood flooring and white wood ceiling offering modern country charm. 4pc main level bath renovated in 2017. Living room with 9’ ceilings and electric fireplace. Family room with engineered hardwood flooring. 3 upper level renovated bedrooms, plus 3pc bath. Primary bedroom offers 2 impressive walk-in closets + additional closet for ample storage. 3 options for heating including electric heat pump, oil and wood forced air (natural gas available at property line). 16000 watt propane back up automatic generator. Drilled well. New septic system in 2009. Reverse osmosis system, uv system and water softener. Spacious shed and barn make this property ideal for the hobbyist. Opportunities to own a 2.4 acre of property so close to Goderich doesn’t happen often! Call your REALTOR® for a private showing today. (id:42568)
K.j. Talbot Realty Inc Brokerage
17 Laurier Street
Stratford, Ontario
Welcome to 17 Laurier Street in Stratford! This exceptional up and down duplex presents an incredible investment opportunity. Boasting two units, each with 2 bedrooms and 1 bathroom, this property offers spacious and comfortable living spaces. The units are equipped with stainless steel appliances and convenient in-suite laundry facilities, ensuring modern convenience for tenants. Notably, each unit is individually metered for utilities, providing ease of management and cost efficiency. Additionally, both units feature their own forced air furnace, allowing for personalized temperature control. The lower unit has the added benefit of a recently renovated interior and a mini split system, ensuring optimal comfort during the summer months. The upstairs unit boasts a long-term tenant paying $1,450/month with a lease in place until November 30, 2025, providing stability and consistent rental income. The lower unit, with its recent renovation, is currently occupied by a tenant paying $2,200/month on a lease until May 31, 2024. One notable feature of this property is the high-quality steel Vicwest roof, which offers long-term durability and low maintenance. This ensures peace of mind for the owner and protection for the entire property. Don't miss out on this incredible opportunity to add a profitable, well-maintained duplex to your real estate portfolio. Schedule a viewing today and explore the potential of 17 Laurier Street! (id:42568)
Coldwell Banker Homefield Legacy Realty Brokerage
17 Laurier Street
Stratford, Ontario
Welcome to 17 Laurier Street in Stratford! This exceptional up and down duplex presents an incredible investment opportunity. Boasting two units, each with 2 bedrooms and 1 bathroom, this property offers spacious and comfortable living spaces. The units are equipped with stainless steel appliances and convenient in-suite laundry facilities, ensuring modern convenience for tenants. Notably, each unit is individually metered for utilities, providing ease of management and cost efficiency. Additionally, both units feature their own forced air furnace, allowing for personalized temperature control. The lower unit has the added benefit of a recently renovated interior and a mini split system, ensuring optimal comfort during the summer months. The upstairs unit boasts a long-term tenant with a lease in place until November 30, 2025, providing stability and consistent rental income. The lower unit, with its recent renovation, is currently occupied by a tenant on a lease until May 31, 2024. One notable feature of this property is the high-quality steel Vicwest roof, which offers long-term durability and low maintenance. This ensures peace of mind for the owner and protection for the entire property. Don't miss out on this incredible opportunity to add a profitable, well-maintained duplex to your real estate portfolio. Schedule a viewing today and explore the potential of 17 Laurier Street! (id:42568)
Coldwell Banker Homefield Legacy Realty Brokerage
514 Lambton Street W
Durham, Ontario
Superior attention to detail has been paid to every aspect of this home from the exterior stone & covered patio and deck to the Coiffured ceiling and custom cabinetry inside. The extras don't stop there; walk out basement with concrete patio, garage outfitted with Flexcore cladding, gas fireplace in living room, main floor laundry & you even get brand-new GE Kitchen appliances as an Inclusion!! The spacious Primary bedroom has enough space for a king sized bed and features a custom walk in closet with all the bells and whistles. The ensuite bath is pure perfection in white with double sinks, soaker tub and glass shower with classic black accents. Patio doors off the primary bedroom give you convenient access to to the back deck that spans the entire width of the house!! The main floor also feature two more bedrooms and a stylish 4 pc bath. The extras continue in the fully finished walkout basement with a space large enough for entertaining and recreation and don't forget about 2 more bedrooms and a 3rd full bath. A bonus feature is the second covered patio with sliding doors. This Stunning Custom Built Bungalow has IT ALL!!! This truly is open concept living at its finest. Book your private showing to experience the quality that only comes from true craftsmanship! Kitchen Cabinet & Accent Wall Colour is Benjamin Moore Jack Pine CC-160. Basement has been virtually staged for illustration purposes only. (id:42568)
Davenport Realty Brokerage (Branch)
1507 Berkshire Drive
Kingston, Ontario
Walkout! Deep Lot! Privacy! Welcome to 1507 Berkshire the essence of modern living in this highly desirable home. This stunning 4-bedroom, 4.5-bathroom home boasts an open concept main floor design for modern, comfortable living. This home openness is perfect for family gatherings and entertaining friends. Kitchen that boasts an island, quartz countertops, and small pantry. Natural light floods, creating a warm and inviting atmosphere in the Family room. The primary bedroom is featuring a walk-in closet and a 5-piece ensuite bath. Finished walkout basement with den, rec-room, full washroom. Set up for potential inlaw suite. Enjoy the great outdoors with nearby parks within walking distance and a scenic walking trail. (id:42568)
Homelife Miracle Realty Ltd.
21 Marshall Place Unit# Lot 55
Saugeen Shores, Ontario
Southampton Landing is a new development that is comprised of well crafted custom homes in a neighbourhood with open spaces, protected land and trails. The Chester model is to be built by, the developer's exclusive builder, Alair Homes. All of Alair's homes are customized, no need for upgrades, their list of standard features are anything but standard. If this plan doesn't suit your requirements, no problem, choose from our selection of house plans or bring your own plan. Alair Homes will work with you to create your vision and manage your project with care. Not the lot for you? no problem, pick your lot, we have plenty of standard and premium lots to choose from. Phase 2B Lot 55 is a rectangular lot with mature trees at the rear. Southampton Landing is suitable for all ages. Southampton is a distinctive and desirable community with all the amenities you would expect. Located along the shores of Lake Huron, promoting an active lifestyle with trail systems for walking or biking, beaches, a marina, tennis club, and great fishing spots. You will also find shops, eateries, art centre, museum, and the fabric also includes a vibrant business sector, hospital and schools. Architectural Control & Design Guidelines enhance the desirability of the Southampton Landing subdivision. Buyer to apply for HST rebate. House rendering is subject to change. The foundation is poured concrete with accessible crawlspace, ideal for utilities and storage. Make Southampton Landing your next move. Inquire for details. (id:42568)
RE/MAX Land Exchange Ltd Brokerage (Pe)
28 Beechlawn Boulevard
Guelph, Ontario
Welcome to 28 Beechlawn Blvd, where comfort and style come together. This neutral aesthetic, 2 bedroom, 1.5 bathroom home boasts over 1300 sq ft of main floor living space, providing ample room for relaxation and entertainment. As you step inside, you'll be greeted by the warmth of the hardwood floors that flow throughout the open-concept living, kitchen & family room areas. Natural light floods the home, thanks to the bay windows & skylight - creating a bright and inviting atmosphere. The well-appointed kitchen features a white appliance suite and plenty of counter & cupboard space, making meal preparation and storage a breeze. Enjoy your morning coffee on the back patio, or entertain guests in the spacious living room. Retreat to the primary bedroom, complete with a 4-pc ensuite bathroom and a walk-in closet. The second bedroom is perfect for guests or can be used as a home office or den. Convenience is key, with a single garage providing secure parking and additional storage space. The exterior of the home exudes great curb appeal, with manicured landscaping and a welcoming entrance. Located in the peaceful and social Village by the Arboretum, this retirement community offers a range of amenities, including a clubhouse, fitness center, pool, games rooms, pickleball courts, walking trails & more. Enjoy a maintenance-free lifestyle, with landscaping and snow removal taken care of for you. Don't miss the opportunity to make this retirement village your new home. Contact us today to schedule a viewing and experience the comfort and convenience for yourself. (id:42568)
Planet Realty Inc








