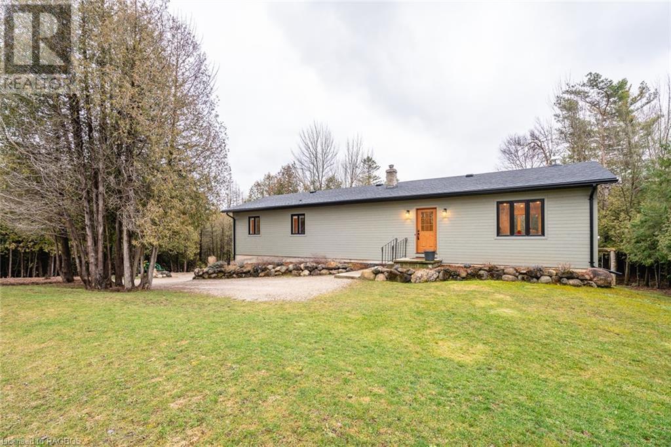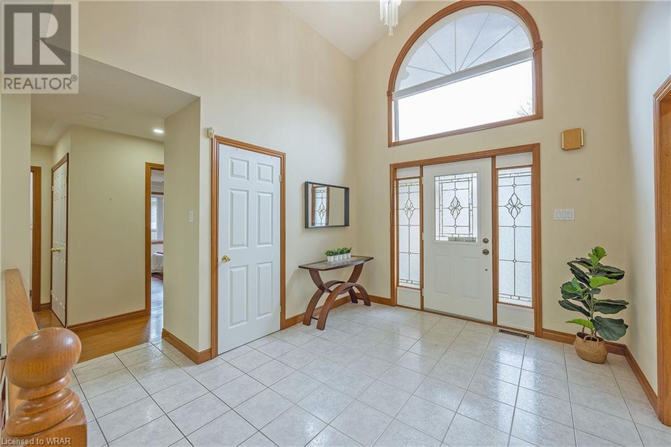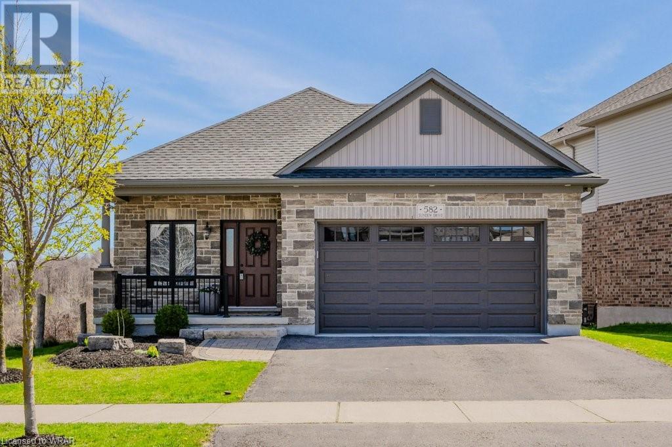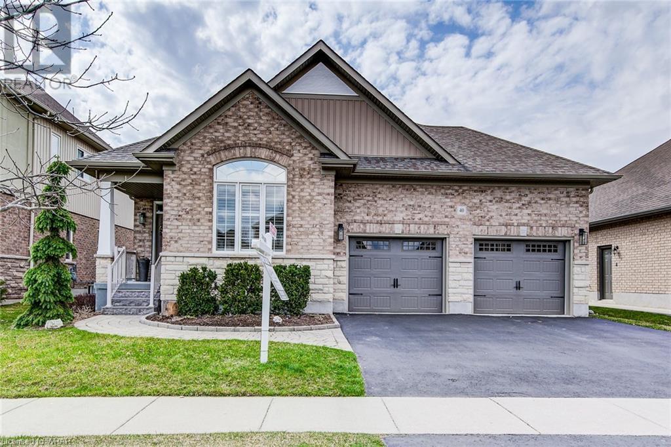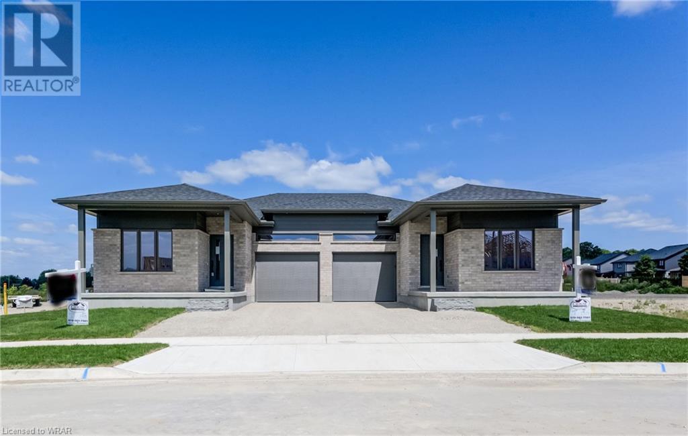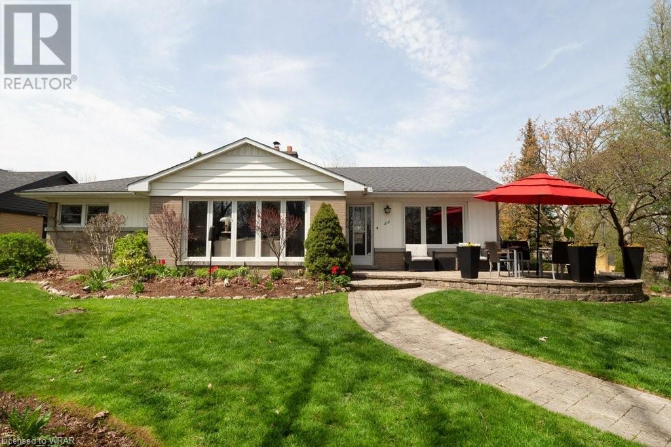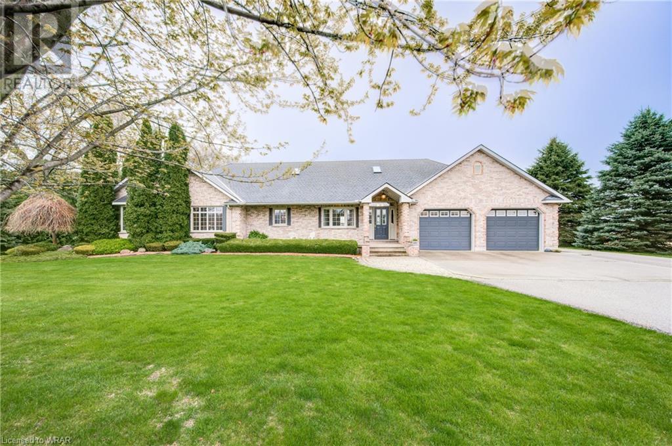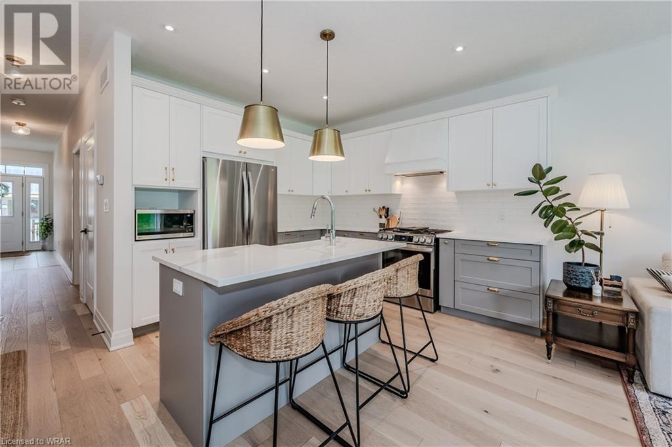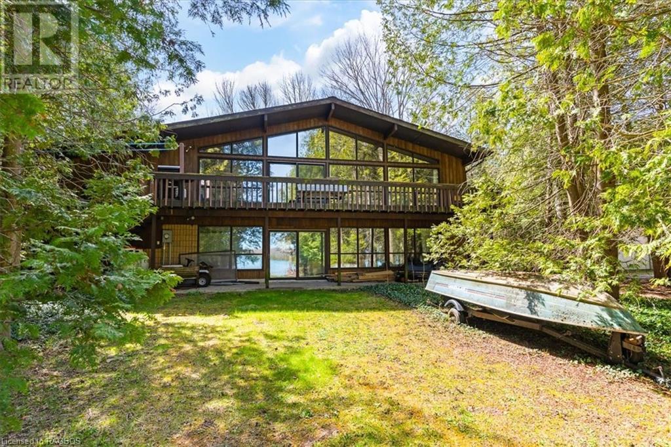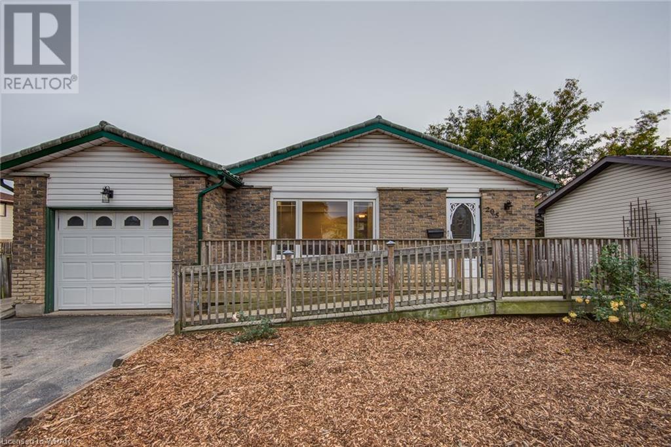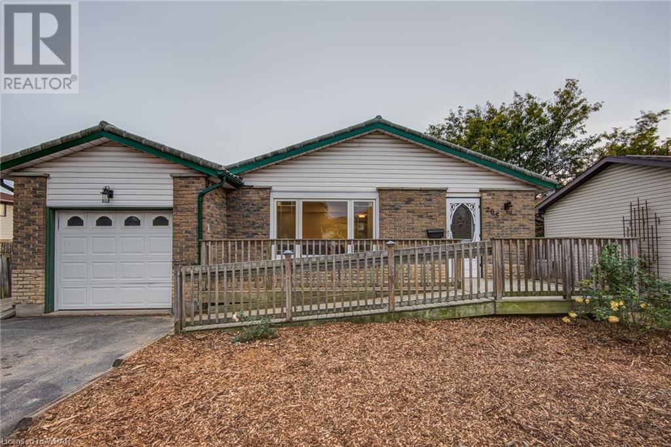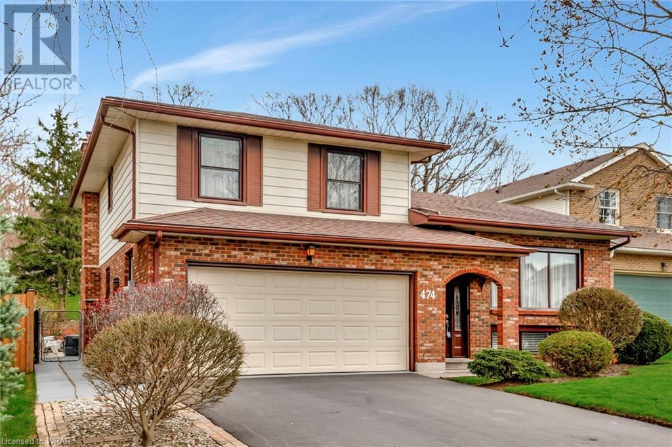EVERY CLIENT HAS A UNIQUE REAL ESTATE DREAM. AT COLDWELL BANKER PETER BENNINGER REALTY, WE AIM TO MAKE THEM ALL COME TRUE!
243168 Southgate Road 24 Road
Southgate, Ontario
Affordable country living opportunity on over 3 Acres with a large pond and forest, close to Durham. Over 1400 sqft Bungalow with two-car attached basement garage (22'x24'). Main floor renovations in 2017 including new kitchen, laminate flooring, LED potlights, all windows and exterior doors (excluding garage door). Maibec wood siding, replaced deck and installed aluminum railings (2018). Replaced all soffit, fascia and eavestrough (2020). New fiberglass shingled roof, fully finished basement (2021). New tile floor in kitchen and foyer and finished pantry (2024). Basement features fourth bedroom, large bathroom/laundry accommodation, large recreation room with walk out to the rear yard. Deck is 20'x16'. Nicely landscaped yard with large pond and running creek. (id:42568)
Royal LePage Rcr Realty Brokerage (Hanover)
67 Farmhouse Road
London, Ontario
Experience the allure and ease of 67 FARMHOUSE Road, an impeccably maintained bungalow nestled in the heart of North London. Positioned for effortless access to the city's premier amenities, this residence boasts proximity to Fanshawe College, London International Airport, Western University, and Masonville Square Mall—all within a mere 10 to 11-minute drive. Step inside to be welcomed by a grand foyer adorned with a soaring 13' ceiling, leading to a capacious living area. The bright, open kitchen/dining space grants access to a fully fenced backyard, an oasis for outdoor leisure and entertainment. The main level also features a snug family room complemented by a cozy gas fireplace, a convenient laundry room, a well-appointed 4-piece bathroom, and three bedrooms. The primary bedroom indulges with a luxurious 3-piece ensuite and a generous walk-in closet. Descend to the lower level, where a sprawling recreation room awaits, complete with a bar for hosting gatherings. An additional 3-piece bathroom enhances the lower level's functionality, hinting at the possibility of an in-law suite. This home's allure extends beyond its confines, with the sought-after Fanshawe Conservation Area mere minutes away, catering to the outdoor enthusiast's every whim. In summary, this charming bungalow presents a rare blend of comfort, convenience, and potential, making it an ideal choice for those seeking the quintessential bungalow lifestyle. (id:42568)
RE/MAX Twin City Realty Inc.
582 Sundew Drive
Waterloo, Ontario
Check everything off your list! This immaculate walkout bungalow is situated on an oversized lot with no rear neighbours and is backing 4.5km of picturesque forested walking trails in Vista Hills! Step inside the thoughtful floorplan with nine foot ceilings, handscraped hickory flooring and popular open concept living with amazing greenspace views! The kitchen features classic maple cabinetry, stainless steel appliances including a gas stove, and a large granite island perfect for entertaining. The walk-in pantry has plenty of storage space, and the adjacent dining room is perfect for hosting guests and enjoying the conservation views. The living room features a cozy gas fireplace, and sliders to a large deck with gas bbq hookup and stairs to the lower backyard level. Also on the upper floor are two bedrooms, including the primary featuring double closets and an ensuite with glass shower and double vanity. Down the hall and conveniently tucked away is a two piece powder room and handy mudroom with double garage access. A hardwood staircase leads to the AMAZING fully finished lower walkout level with a large recreation space with beautiful stone fireplace and BONUS! sliders to a fully fenced (wrought iron!) yard with stamped concrete patio featuring sunset views from your hot tub! Two additional bedrooms (or home offices) , a four piece bathroom and a laundry room complete this level. Close to excellent schools, University of Waterloo, and minutes to everything you need at the Boardwalk's popular shopping and restaurants! An amazing opportunity for a beautiful home in a friendly neighbourhood! (id:42568)
RE/MAX Twin City Realty Inc.
40 Hunsberger Drive
Baden, Ontario
Offers welcome anytime. DID YOU SAY BUNGALOW? WITH A DOUBLE CAR GARAGE? YES! This beautiful 2 bedroom, 2 bathroom home is located in the charming community of Baden, just minutes from Kitchener-Waterloo. The OPEN CONCEPT layout with 9 foot vaulted ceilings offers a kitchen, living room, and dining room with engineered hardwood flooring and large windows flanking the cozy gas fireplace. The main floor primary bedroom features a walk-in closet and its own ensuite bathroom, combining the benefits of one-level living with an additional bedroom and 4pc bath. The large, beautiful kitchen with quartz countertops and breakfast bar seating is the perfect space for any gourmet chef. For added convenience, a walk-in pantry provides ample storage space, keeping your kitchen organized and clutter-free. You'll also love the main floor laundry that you can access off the garage. Step outside to the partially fenced back yard, where you can enjoy a nice BBQ with family and friends or sit and relax with a great book. The unspoiled partially finished basement and rough-in for an extra bathroom awaits your personal plans. You are moments to schools, parks, walking trails and only a short drive to Kitchener-Waterloo, Stratford and Highway 7/8. Convenient public transportation to Ira Needles Blvd and New Hamburg is a big plus. (id:42568)
Peak Realty Ltd.
132 South Parkwood Boulevard
Elmira, Ontario
Features include gorgeous hardwood stairs, 9' ceilings on main floor, custom designer kitchen cabinetry including upgraded sink and taps with a beautiful quartz countertop. Dining area overlooks great room with electric fireplace as well as walk out to covered porch. a spacious primary suite with walk in closet and glass/tile shower in ensuite. Other upgrades include pot lighting, modern doors and trim, all plumbing fixtures including toilets, carpet free main floor with high quality hard surface flooring. Did I mention this home is well suited for multi generational living with in-law suite potential. The fully finished basement includes a rec room with electric fireplace, bedroom, 3 pc bath. Enjoy the small town living feel that friendly Elmira has to offer with beautiful parks, trails, shopping and amenities all while being only 10 minutes from all that Waterloo and Kitchener have to offer. Expect to be impressed (id:42568)
RE/MAX Twin City Realty Inc.
218 Hilliard Avenue
Waterloo, Ontario
Located in the heart of Westmount, 218 Hilliard Ave offers a blend of classic charm with peaceful views of the neighborhood. The bright living room features a large fireplace which is a perfect gathering place for family and friends. Large windows provide natural light and picturesque views of the yard and neighborhood. The dining room is across from the living room, and has easy, yet private access to the kitchen which features lots of counter space with a view through to the dinette. The property includes four bedrooms that boast natural light through the many windows. The main bathroom features a jetted tub and the lower bath features a standup shower. Both are updated with modern fixtures and bright lighting. The finished basement provides extra living space that includes a bright fourth bedroom, a large office or gym, a 3piece bath and a cozy recreation room that leads to the 33' x 13' garage. The basement also includes a finished laundry area with modern appliances. The garage as it stands has a workshop at the end but originally was built as a tandem garage which would be spacious enough to store two cars inside. Outside, you'll find a spacious interlocking patio which overlooks the beautifully landscaped front yard, The rear yard is both private and well landscaped. In the peaceful Neighborhood of Westmount, this large lot is within walking distance to both public and Catholic schools and two universities. Uptown Waterloo, Westmount Place, the Iron Horse Trail, Westmount Golf Course and Belmont Village are minutes away by foot or bicycle. (id:42568)
RE/MAX Twin City Realty Inc.
670 11th Conc Rd Rr2
Langton, Ontario
Escape the city and embrace Rural Serenity with this captivating Ranch-style Bungalow, nestled on 0.768 acres of picturesque landscape. This property is a Must See! Perfect for an Expanding family, Empty nesters or a combination of the two, with the possibility of an in-law suite with the 2nd Kitchen and Walk-Up basement! Not only do you have Complete Main Floor Living, this One-owner, Custom home, is spared no expense with the Engineered Floor Joists, Ample Storage Space and the 25'x26', 2+ car Attached Garage, with 3 Inside Entries! The Spacious & Exceptionally Private backyard with No Rear neighbours, is perfect for entertaining! So many possibilities such as a Workshop, Pool or what about your own Vegetable Garden? The Automatic Underground Sprinkler System maintains your property Hassle-Free while keeping it looking its finest. Perfect for the kids and dog to run and play! Newer Sandpoint Well and Pressure Tank (approx. 2020), Rough-in for a Fireplace (chimney thimble port) and the Sellers are willing to Negotiate the removal and replacement of the Ensuite Walk-In Tub, with the original Jetted Tub. Do not miss your opportunity to make this Stunning property your family's Forever Home! (id:42568)
Red And White Realty Inc.
593 Benninger Drive
Kitchener, Ontario
Stunning Newly Built 2-Storey Home in Great Neighbourhood Boasting 3 Bedrooms and 3 Bathrooms. This ENERGY STAR Home features a Modern Open Concept design with Engineered Hardwood Throughout. The Kitchen (Quartz Countertops, Farmhouse Sink), Kitchen Island, Dining Area and Living Area with EXTRA TALL AND WIDE Sliding Doors to Backyard is a great space to entertain and unwind. Upstairs the Main Bedroom has a good sized Walk In Closet with a Large Ensuite featuring a Stand Alone Upgraded Tub and Stand Up Glass Shower. The other 2 bedrooms are good sizes with an Updated Bathroom. Downstairs is an unfinished Basement waiting for your personal touch, possibilities are endless! Rough-In for a Bathroom. Tankless Water Heater and Water Softener are Rented and tucked away to have a great open space in the Basement. Lots of features like Sense Energy (a device for electricity monitoring), Added Insulation between the Bedrooms, Taller Countertops in Bathroom and ENERGY Star featuring bigger windows in the basement allowing solar panels with ease on the home if desired. (id:42568)
Royal LePage Wolle Realty
139 Browns Lane
Georgian Bluffs, Ontario
Welcome to 139 Brown's Lane, a waterfront Viceroy home. Nestled amid the trees and natural beauty of Francis Lake this is a hidden gem offering the perfect blend of tranquility and recreation. Step inside to the soaring B.C. cedar ceilings, and open concept layout. 2 bedrooms, 4 pc bath on the main-floor plus laundry/den. This classic Viceroy design has a wall of windows flooding the main floor with natural light and views of the lake. The finished lower level has two large bedrooms, 4 pc bath, walk out, and is roughed in for a kitchen allowing for an in-law suite or apartment. The 1.5 car garage offers ample storage space. Enjoy boating, fishing, and water sports right from your doorstep and spend the summer creating cherished memories with family and friends! Unique opportunity-141 Brown's Lane the neighbouring property is also listed for sale MLS® Number: 40579897. (id:42568)
Royal LePage Rcr Realty Brokerage (Os)
205 St Jerome Crescent
Kitchener, Ontario
Spacious, renovated legal duplex on a crescent location loaded with features! Completely renovated in 2020 205 St Jerome Cres is perfect for investors looking for quality turn-key investment or multi generational families. The main floor unit has the perfect layout with a large island/breakfast bar in the kitchen opening up to the living/diving area and 3 bedrooms, 1 bathroom plus ensuite laundry. Features include tiled entrance, kitchen and bathroom, stone counters, tiled back splash, stainless steel appliances, updated lighting and a side entrance to the large deck and fenced in yard. Entering through the private separate side entrance to the lower level unit you will find a huge 2 bed, 1 bath 1100sq foot unit with great ceiling height and natural light throughout. Quality vinyl flooring throughout, new kitchen with stainless steel appliances, back splash, kitchen island leading to the large living room area, massive primary bedroom, tiled bathroom and tub/shower, extra storage and ensuite laundry as well. Safe and sound insulation and resilient channel installed to minimize sound transfer, interconnected fire alarms, parking for 4, separate hydro meters, sitting on a 50 x 130ft lot plenty of space to enjoy or add massive value with potential to put 1-2 more units in the rear yard! Book your showing today! (id:42568)
Cloud Realty Inc.
205 St Jerome Crescent
Kitchener, Ontario
Spacious, renovated legal duplex on a crescent location loaded with features! Completely renovated in 2020 205 St Jerome Cres is perfect for investors looking for quality turn-key investment or multi generational families. The main floor unit has the perfect layout with a large island/breakfast bar in the kitchen opening up to the living/diving area and 3 bedrooms, 1 bathroom plus ensuite laundry. Features include tiled entrance, kitchen and bathroom, stone counters, tiled back splash, stainless steel appliances, updated lighting and a side entrance to the large deck and fenced in yard. Entering through the private separate side entrance to the lower level unit you will find a huge 2 bed, 1 bath 1100sq foot unit with great ceiling height and natural light throughout. Quality vinyl flooring throughout, new kitchen with stainless steel appliances, back splash, kitchen island leading to the large living room area, massive primary bedroom, tiled bathroom and tub/shower, extra storage and ensuite laundry as well. Safe and sound insulation and resilient channel installed to minimize sound transfer, interconnected fire alarms, parking for 4, separate hydro meters, sitting on a 50 x 130ft lot plenty of space to enjoy or add massive value with potential to put 1-2 more units in the rear yard! Book your showing today! (id:42568)
Cloud Realty Inc.
474 Grand Ridge Drive
Cambridge, Ontario
Welcome to the custom-built home at 474 Grand Ridge Drive, first time ever offered and making its market debut! Nestled in the desirable neighborhood of West Galt, this multi-level masterpiece boasts 3 bedrooms, 2.5 baths, and over 2,700 square feet of living space, promising a lifestyle of unparalleled elegance and convenience. Upon entering, you’re welcomed by the warm embrace of the spacious living area and dining room, adorned with gleaming hardwood floors that guide your gaze toward the cascading natural light flooding the room. The heart of the home, the eat-in kitchen, is perfect for culinary adventures and gatherings with loved ones. Picture-perfect windows frame views of the lush, expansive lawn, a haven for relaxation and outdoor enjoyment. Heading to the upper level you discover three generously proportioned bedrooms, each adorned with new luxury vinyl flooring, offering comfort to every resident and guest. The primary suite boasts ample closet space and a freshly updated four-piece cheater ensuite, ensuring a restful retreat after a long day. The sunken family room with a wood fireplace offers a cozy atmosphere on those chilly nights. With patio doors leading to the outside, you will find a sprawling, fully fenced rear yard, offering privacy and seclusion for outdoor leisure. Imagine lounging in the shade of the gazebo on the poured concrete patio, surrounded by the symphony of nature, creating cherished memories with family and friends. The extra deep lot is perfect for those considering installing a pool. Conveniently located just minutes from all amenities, this pristine property offers the epitome of urban convenience without sacrificing the tranquility of suburban living. Roof 2012. Driveway redone (2024). LVP Flooring in bedrooms and hallway (2024). (id:42568)
RE/MAX Twin City Realty Inc. Brokerage-2








