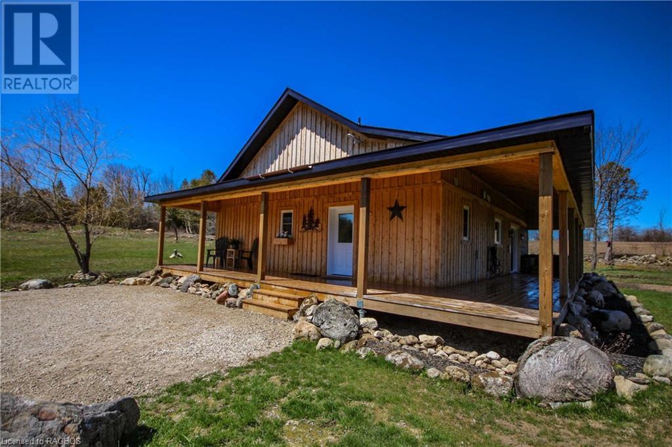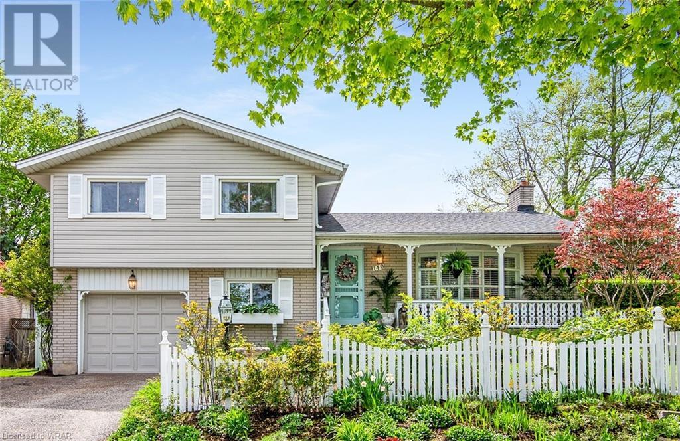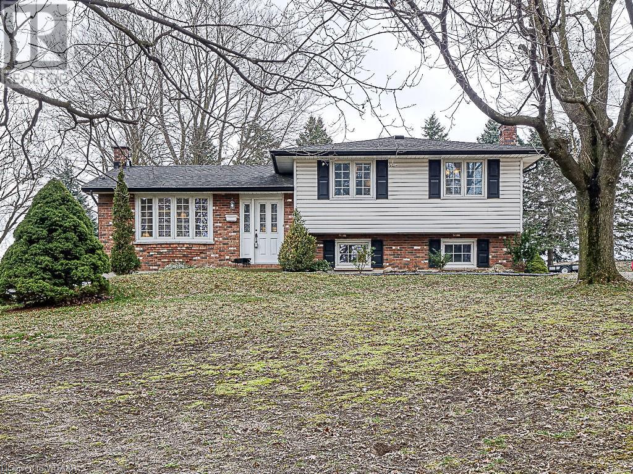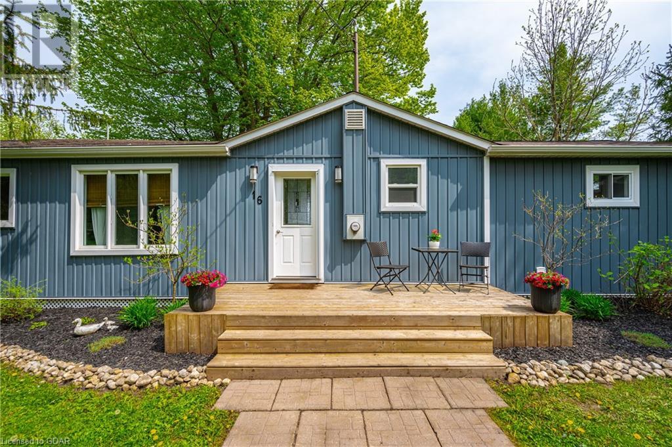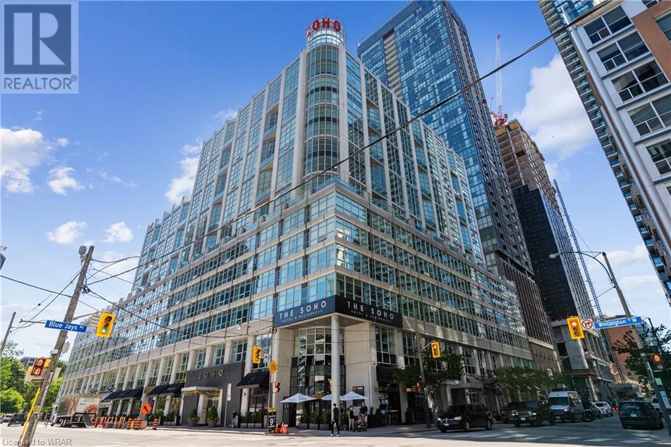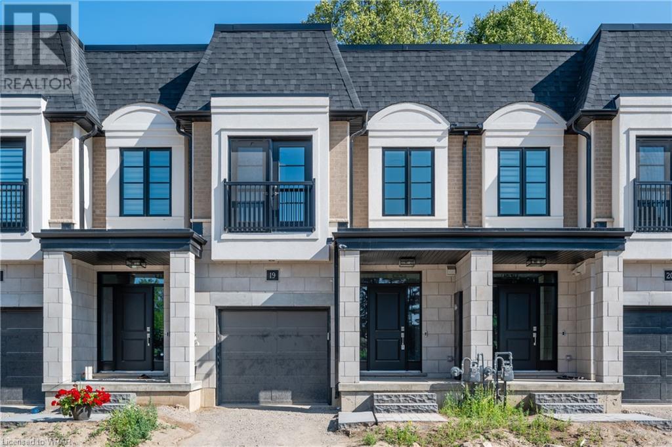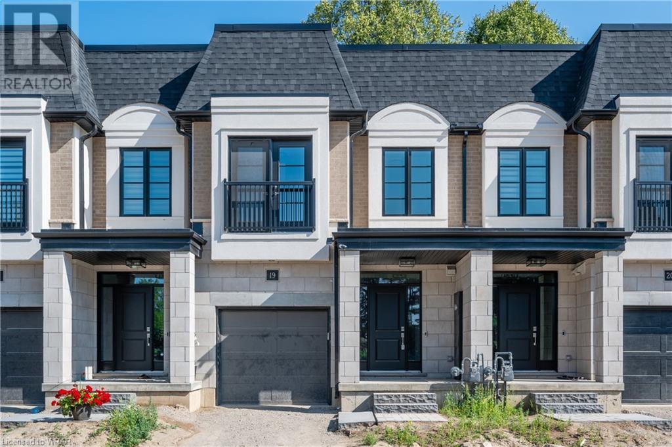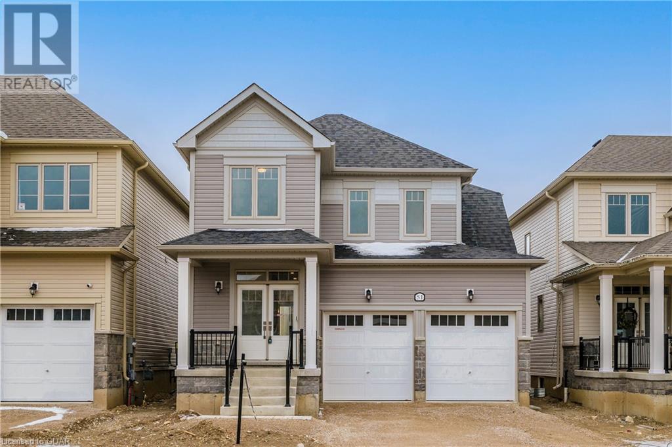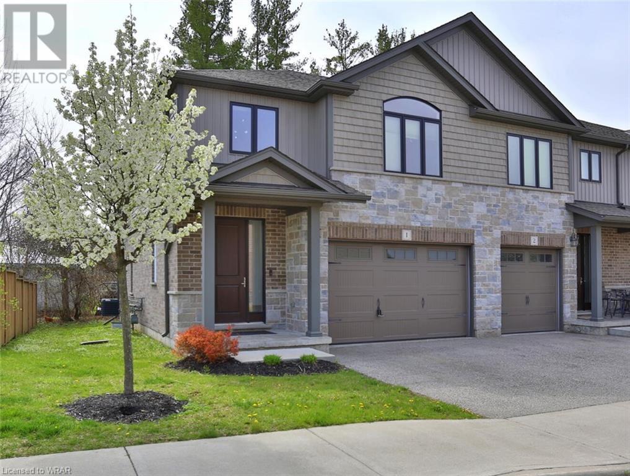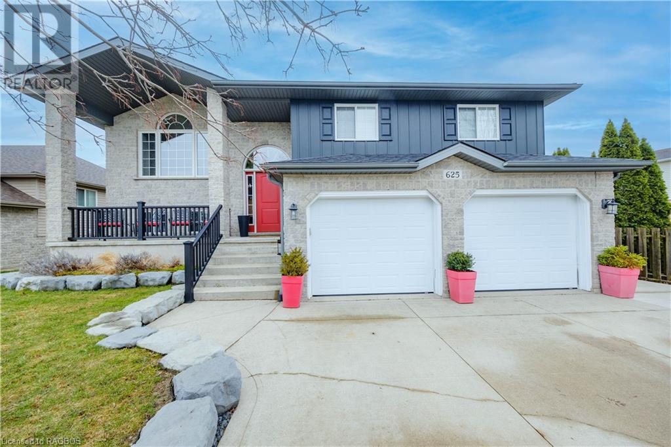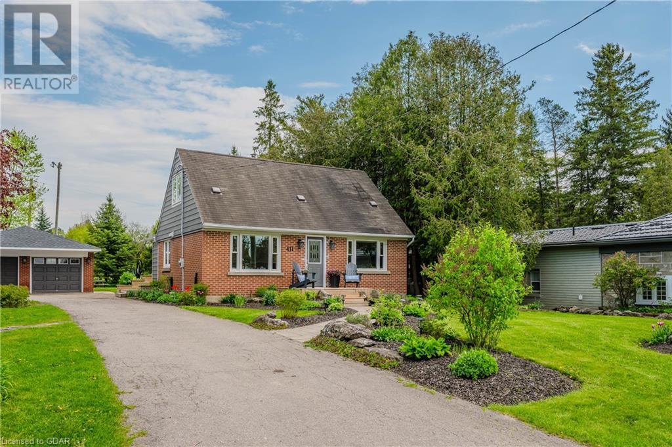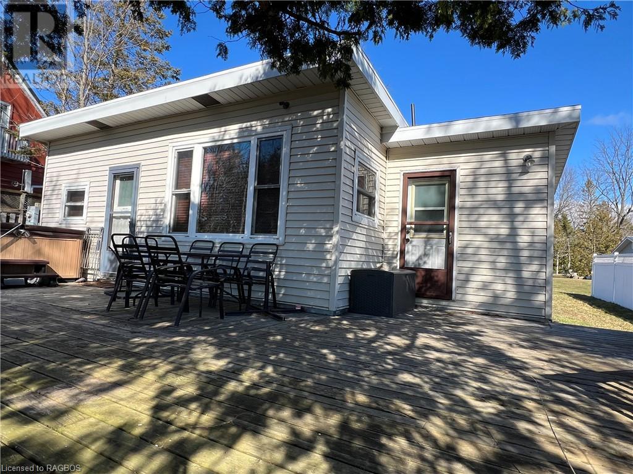EVERY CLIENT HAS A UNIQUE REAL ESTATE DREAM. AT COLDWELL BANKER PETER BENNINGER REALTY, WE AIM TO MAKE THEM ALL COME TRUE!
540291 Sideroad 80
Chatsworth, Ontario
Nestled amidst the serene countryside, just off of Highway 10 and a stone's throw away from Markdale, lies this stunning ICF (insulated concrete forms) bungalow which was built in 2023 and offers the epitome of comfort, efficiency, and tranquility. Step inside to discover an energy-efficient haven, boasting an R31 ceiling spray foam insulation paired with in-floor heating and a cozy propane fireplace, ensuring remarkably low monthly heating costs. The spacious layout features 2 bedrooms and 2 bathrooms, including a luxurious ensuite, while the inviting open kitchen and living room area, adorned with cathedral ceilings, provide an ideal space for relaxation and entertainment. A well-appointed kitchen with a convenient pantry offers ample storage space, while stepping outside onto the expansive 600 sq. ft. covered deck, crafted with 2.5-inch thick cedar decking. Situated on a sprawling 2.4-acre lot, this home boasts a spring-fed pond teeming with rainbow trout, brown trout, and perch, plus a variety of fruit trees on the property creating a tranquil oasis right at your doorstep. Additionally, the deck provides the perfect retreat for relaxation and unwinding amidst nature's beauty, while the hot water on-demand ensures endless comfort and convenience. Most doors are 36 inches wide for accessibility, and the board and batten cedar siding adds to the charm and character of the home. Additionally, a partially insulated 1800 sq. ft. shop (quonset hut) with a concrete floor (2022) & 200 amp hydro provides ample space for storage, hobbies, or projects. Outdoor enthusiasts will appreciate the rail trail running beside the property, offering easy access for ATVing and snowmobiling. Plus, the quaint town of Markdale boasts a golf course, a brand-new hospital and more convenient amenities just 2 minutes away. It is also a short distance away from the Bruce Trail, Lake Eugenia and the Beaver Valley. (id:42568)
Keller Williams Realty Centres
149 Uplands Drive
Kitchener, Ontario
As you approach this prestigious street, prepare to be captivated by the charm of this quality-built home on a 63' lot. Nestled in the sought-after Forest Hill neighborhood, this beautiful home has been professionally designed by an Interior Designer and has been featured in magazines. Meticulously maintained and ready for you to move in. From the moment you drive up, you’ll notice the pride of ownership. The lush gardens and inviting front porch, a place to savor your morning coffee while overlooking the park. Inside, the spacious living room boasts solid oak flooring and a large bay window. The formal dining room, with patio doors opening to the stunning backyard, invites gracious entertaining. The eat-in kitchen provides ample space for all your culinary creations. The generous bedrooms showcase impressive millwork and hardwood flooring. The 4th bedroom on the lower-level features new hardwood flooring and makes for a great office space. For leisure time, retreat to the updated family room with new carpeting and a gas fireplace. No need to go on a vacation just step outside to the backyard oasis, with low maintenance perennial gardens and fountain. The three-tier cedar deck with gazebo, creates an additional 650 sqft of outdoor living space to the home. Lower-level entrance creates the opportunity for multi family living. This centrally located home in an established neighborhood offers many conveniences, with a Catholic school across the street, and the public school a short 10-minute walk. All major shopping destinations such as Highland Hills Mall and the Sunrise Centre just to name a few, are minutes away. Commuting is a breeze, with quick access to the expressway (2 minutes) and a mere 8-minute drive to Downtown Kitchener’s Innovation District and 9-minutes to University of Waterloo. Surrounded by parks, trails and much more. Recent updates include a new water heater (2019), water softener (2020), furnace, and A/C (2019), along with 40-year shingles (2014). (id:42568)
Royal LePage Wolle Realty
583416 Hamilton Road
South West Oxford, Ontario
Step into your private rural oasis just on the outskirts of Ingersoll, where the air is fresh, and the possibilities are endless! Nestled on nearly 1 acre of land settled in a grove of mature trees and accessible via a winding lane way, this spotless 3+1 bedroom, 2 bath side split is a charming slice of countryside paradise. The main floor boasts a bright, airy living/dining area with mint condition hardwood floors, leading to a south-facing deck & captivating views of the surrounding rural countryside. The functional kitchen with gas stove offers another handy outdoor access & a 2nd set of stairs to the lower lvl. Upstairs where original hardwood adds timeless elegance to the hall & 3 bedrooms. You’ll find a family sized 4-pce bath here too! While downstairs, a 4th spacious bedroom & 3-pce bath offer flexibility & convenience. Cozy up in the warm embrace of the family room's newer gas fireplace, nestled against a handsome brick feature wall. Need more space? The partly finished, nice dry basement offers ample room for play, hobbies, or even home daycare. And with laundry/utilities conveniently set downstairs, household chores are a breeze! With over 1191 sf on the main & upper lvls plus 734 extra sf on 2 lvls below, there's plenty of room to grow. Enjoy the perks of a lower tax rate & the municipal water supply, all while just minutes away from multiple 401 accesses, Ingersoll, Dorchester, Woodstock & London. Notable features: fresh paint, newer breaker panel, gutter guards, c/vac & attachments, ‘smart’ thermostat, gas dryer, owned water heater & water softener. Outside, a 10x20 ft storage building with cement floor, hydro, workbench & 18 HP John Deere riding mower (with lots of accessories included!) await your outdoor adventures. Lots of room for your future garage/dream shop. Don't miss out on the chance to live the rural lifestyle you've always dreamed of! Schedule your private tour & make this your forever home sweet home. Your country escape awaits! (id:42568)
Royal LePage Triland Realty Brokerage
16 Third Line Road
Belwood, Ontario
Welcome to 16 Third Line Road, Belwood Lake! This cottage is the perfect retreat for your family to relax and rejuvenate. The owners have created a beautifully tranquil and inviting vibe both indoors and out! The cottage is well laid out with 3 bedrooms, of which the primary bedroom is to die for... a beautifully updated bathroom, with open concept kitchen, dining area, and living room; a very cozy attached sunroom nestled in the trees to relax with a good book, and a palatial tiered deck with unobscured lake views for those lazy, hazy days of summer; the perfect spot to entertain your extended family and friends until after the sun goes down! The cottage with sunroom offers 1,032 square feet of living space, plus the expansive deck, and 2 sheds for extra storage...all centered on a very large lot, giving you an abundance of space to spread out. The cottage is a hop, skip and a jump from the quaint village of Belwood, historic Fergus and the ever popular town of Elora, and easy access from the GTA to the east, Hamilton/Burlington to the south and Kitchener/Waterloo to the west. You have to see it to believe it. Summer is almost here, so book your private showing before it’s too late! (id:42568)
Edge Realty Solutions Brokerage
Keller Williams Home Group Realty
36 Blue Jays Way Unit# 1113
Toronto, Ontario
Welcome to a modern oasis nestled in the heart of the vibrant cityscape at 36 Blue Jays Way. This stunning two-storey loft offers an unparalleled living experience, combining sleek design, sophisticated amenities, and an unbeatable location, places you in the epicenter of Toronto's bustling Entertainment District. Surrounded by renowned dining establishments, upscale boutiques, cultural landmarks, and nightlife hotspots, every convenience and indulgence is just moments away. Enjoy easy access to public transportation, major highways, and the excitement of downtown living while still maintaining a sense of privacy and exclusivity. Step into an architectural masterpiece that seamlessly blends modern elegance with industrial chic. The loft boasts a sophisticated color palette and rich textures creating an inviting atmosphere. The main level features a spacious living area, perfect for entertaining guests or unwinding after a long day. The gourmet kitchen offers sleek cabinetry, island and breakfast bar. Transition effortlessly to the living area, where floor-to-ceiling windows offer panoramic views of the city skyline creating a captivating backdrop. Ascend the staircase to the second level where luxury awaits. Adjacent to the bedroom, a versatile den offers custom built California closet. Enjoy access to an array of amenities designed to enhance every aspect of urban living. Unwind on the rooftop terrace, where sweeping views of the city skyline provide the perfect backdrop for relaxation and socializing. Stay active in the state-of-the-art fitness center with access to the pool, or host gatherings in the stylishly appointed communal spaces. With 24-hour concierge service and secure underground parking, every convenience is at your fingertips. Discover the epitome of luxury living in this exceptional loft residence, where every detail has been thoughtfully curated to exceed your expectations. Welcome home to a life of unparalleled comfort, style and sophistication. (id:42568)
Condo Culture Inc. - Brokerage 2
143 Elgin Street N Unit# Lot 68
Cambridge, Ontario
Welcome home to the brand new Vineyard Townhomes, a collection of luxury townhomes in a forested setting. Built by Carey Homes, these townhouses are built with quality, integrity and innovation. Located in close proximity to all amenities including schools, hospitals, and grocery stores and just steps from Soper Park. The Preston floorplan is an end unit townhouse with an open concept, modern, flowing design with an optional gas fireplace in the Living Room. Loaded with extras including 9' ceilings, backsplash, carpet-free main floor, soft close cabinetry in the kitchen and bathroom, and valence lighting in the kitchen. Quartz counters in the bathroom and kitchen. Includes 6 appliances and air conditioner. Net zero ready-built specification. No showings as the site is under construction. Closing Fall 2024 (id:42568)
RE/MAX Twin City Realty Inc.
143 Elgin Street N Unit# Lot 63
Cambridge, Ontario
Welcome home to the brand new Vineyard Townhomes, a collection of luxury townhomes in a forested setting. Built by Carey Homes, these townhouses are built with quality, integrity and innovation. Located in close proximity to all amenities including schools, hospitals, and grocery stores and just steps from Soper Park. The Preston floorplan is an end unit townhouse with an open concept, modern, flowing design with an optional gas fireplace in the Living Room. Loaded with extras including 9' ceilings, backsplash, carpet-free main floor, soft close cabinetry in the kitchen and bathroom, and valence lighting in the kitchen. Quartz counters in the bathroom and kitchen. Includes 6 appliances and air conditioner. Net zero ready-built specification. No showings as the site is under construction. Closing Fall 2024 (id:42568)
RE/MAX Twin City Realty Inc.
51 Povey Road
Fergus, Ontario
Welcome to 51 Povey Road, Fergus – where luxury meets comfort in this stunning, brand-new home crafted by Sorbara Homes in 2023. Step into spacious elegance with bright hardwood flooring throughout the main floor, leading you seamlessly from room to room. The heart of the home, the kitchen, boasts exquisite quartz countertops and tasteful fixtures, making meal preparation a delight. With three spacious bedrooms, each adorned with generous closets, and three bathrooms, comfort and convenience are at the forefront. No more morning rush as everyone can prepare for the day in their own space. The attached double car garage provides ample parking and storage, ensuring your vehicles and belongings are secure and easily accessible. Outside, the expansive backyard beckons, offering endless possibilities for relaxation and entertainment. Imagine lazy summer days by the pool or hosting gatherings under the open sky - the choice is yours in this sprawling outdoor oasis. Don't miss the opportunity to make this meticulously designed home yours. Schedule a viewing today and step into a world of comfort, luxury, and endless possibilities at 51 Povey Road, Fergus. (id:42568)
M1 Real Estate Brokerage Ltd
50 Bute Street Unit# 1
Ayr, Ontario
Finished top to Bottom carefree living is waiting for you to move in! This End unit condo townhome boasts tons of upgrades, and the added bonus is that the landscaping is all maintained for you! Nestled back into the lovely community of Ayr within walking distance of the downtown core with convenient shops, park, postal service, and much more; you will love the feel of this family community. The bonus is that you can avoid the hustle and bustle of busy Kitchener and Cambridge but still access the amenities of both cities within 10 to 15 min drive. Some of the features you will appreciate are the double wide driveway and garage space along with the grandiose entrance way with 9-foot ceilings throughout the main floor, plenty of natural light throughout, metal railing and tiled foyer. The main floor offers a convenient powder room, large kitchen w/ stainless steel appliances and oversized island overlooking the dining space and living room with its hard wood floors. Upstairs you’ll appreciate the 3 generous size bedrooms incl. the master bedroom with private bathroom and an oversized walk-in closet. The upstairs also has a large den space and upper floor laundry room! There is more... the basement is full finished, offering another generous size bedroom, rec room, storage room, cold room, and a 4th 3-piece bathroom! This home includes newer front load washer and dryer, water softener, stainless steel kitchen appliances, Central Air and garage door opener with remote. (id:42568)
Peak Realty Ltd.
625 Macyoung Drive
Kincardine, Ontario
Incredible Upgrades. The pride of ownership is evident from the moment you pull up to this stunning raised bungalow. With 2,055 sf of finished living space, offering 4 bedrooms, 3 bathrooms, a spacious double-car garage, & double-wide concrete laneway, you'll have everything you desire and then some. The long list of upgrades begins with the brand-new Kitchen & island installed in 2024. The home has been completely converted to natural gas including, a fireplace, furnace, on-demand hot water as well a direct line for the BBQ. This home is perfect for entertaining friends & family, with the highlight of the property being the backyard of your dreams. The 2-story custom fireplace provides the perfect touch to a stunning backyard transformation, with the sprawling stamp concrete patio space, covered sitting area, composite decking & Trex railing, LED lighting & custom-built wood features you need to see for yourself. The detached workshop is fully loaded featuring & a large double door, heating and cooling, epoxy floors, hydraulic lift, 100-amp hydro service, and an 80-gallon air compressor to name a few. This home is situated on a quiet street close to shopping, schools, walking trails, churches, and the recreation center. Ask about all the other upgrades as there are too many to list them all. (id:42568)
Royal LePage Exchange Realty Co. Brokerage (Kin)
411 Wilson Street
Eden Mills, Ontario
Welcome to 411 Wilson St, a charming retreat nestled in the serene village of Eden Mills. This meticulously maintained home boasts an array of desirable features designed to elevate everyday living.Step into the heart of the home where a stunning kitchen awaits, adorned with sleek quartz countertops, a durable silgranit sink, and high-quality plumbing fixtures throughout. The full-height pantry offers ample storage, while drawer slides provide easy access to every corner of your culinary haven. A convenient hot water tap delivers instant 97-degree water. Throughout the house, enjoy the ambiance of pot lights and energy-efficient LED lighting, creating a warm and inviting atmosphere. The main floor showcases luxurious 3/4 thick engineered hardwood flooring, adding both style and durability.The thoughtful design continues with practical amenities such as a mudroom with tiled floors and in-floor heating, ensuring your footwear dries quickly after outdoor adventures. The raised laundry area enhances ergonomic use, while cellular shades offer privacy and light control.Entertain guests or unwind in the great outdoors on the large deck overlooking the expansive backyard. With a 24' x 12' garage and a spacious garden shed, storage is never an issue. Nature lovers will delight in the property's prime location, backing onto a sprawling 12-acre park complete with playgrounds, sports fields, and scenic trails. Explore the nearby Eramosa River or wander the picturesque paths managed by RARE Conservation, showcasing the area's natural beauty. Conveniently located just steps from the scenic Eramosa river and with easy access to the 401, this home offers the perfect balance of tranquility and connectivity. Experience the warmth of village life with a supportive community hall hosting regular events. Experience the best of both worlds with high-speed internet access and serene surroundings, creating an idyllic retreat to call your own. (id:42568)
M1 Real Estate Brokerage Ltd
183 Huron Road
Point Clark, Ontario
Welcome to 183 Huron Road, A Waterfront Original! This immaculate Seasonal 3 bedroom, 1 bathroom cottage is located right on the water offering fabulous sunsets and hot days on the beach with the family. This turnkey property would be great for a family, to build memories around the fire pit, or in the lake. Being sold with everything included to start enjoying your summer right away, as all the necessities are included. This property would also command great summertime vacation rental for an investor or would make a great large flat lake level building lot for your cottage or future retirement property. This property has an unopened road allowance. For a showing call your REALTOR® today. (id:42568)
RE/MAX Land Exchange Ltd Brokerage (Pc)








